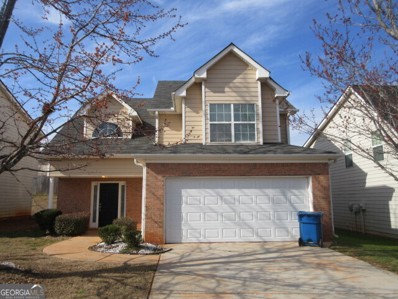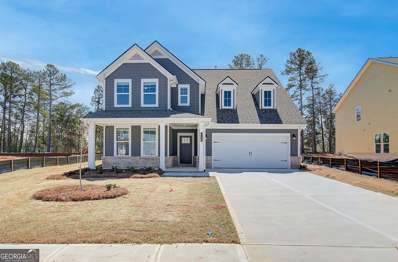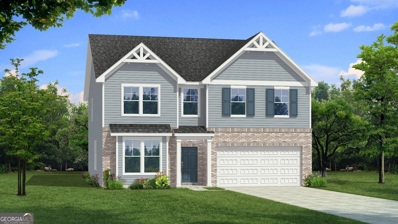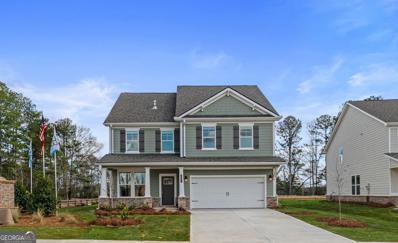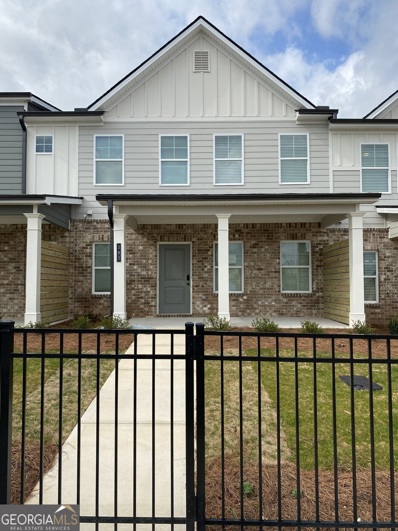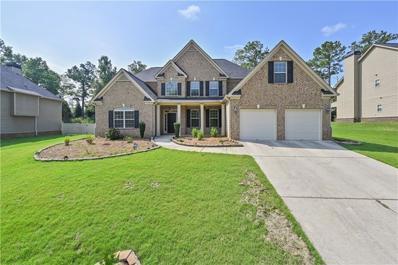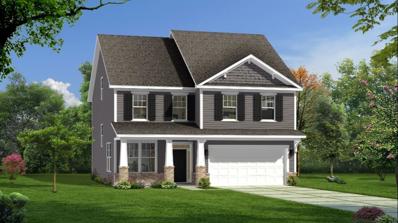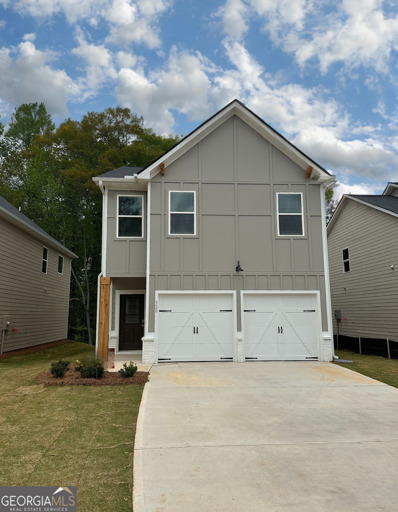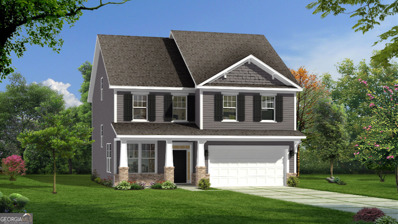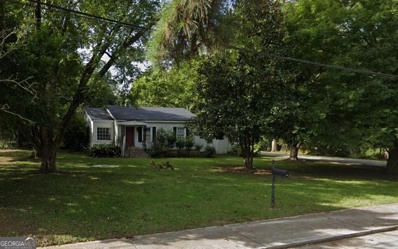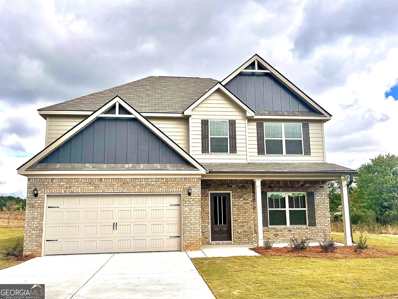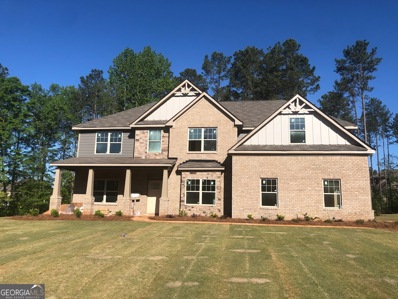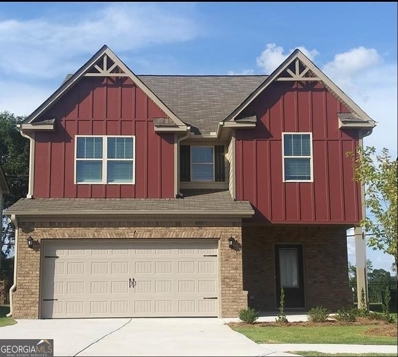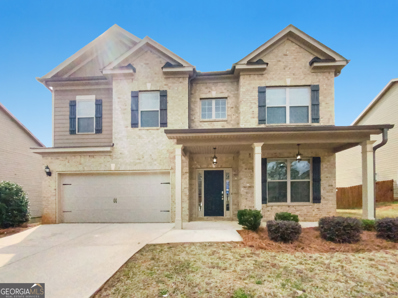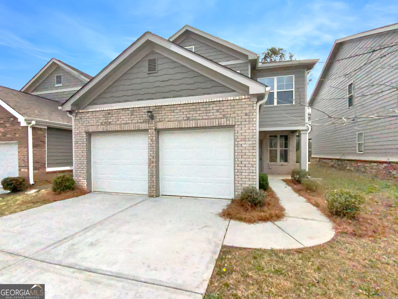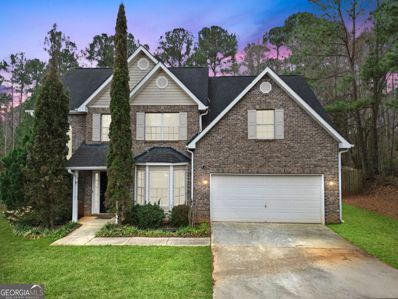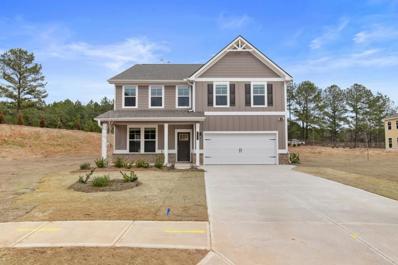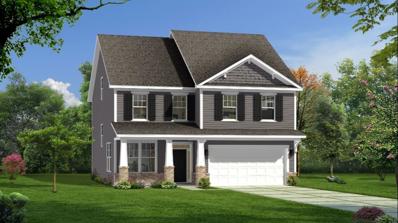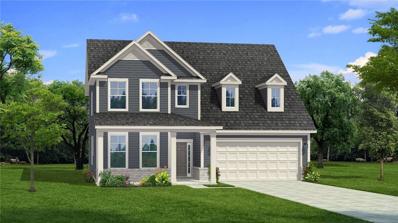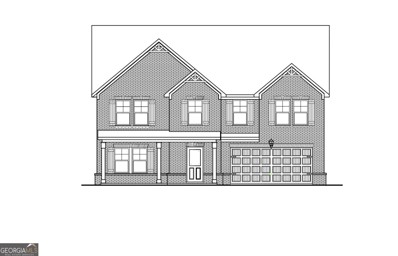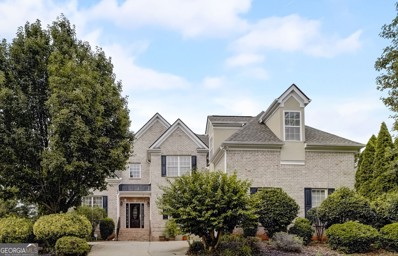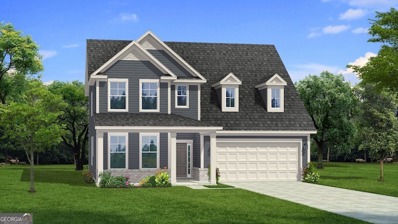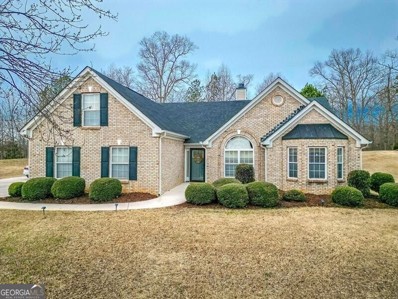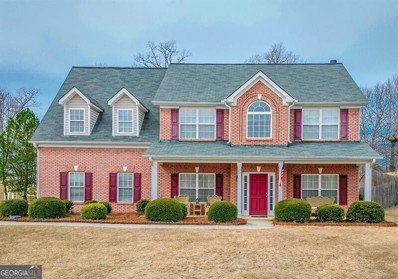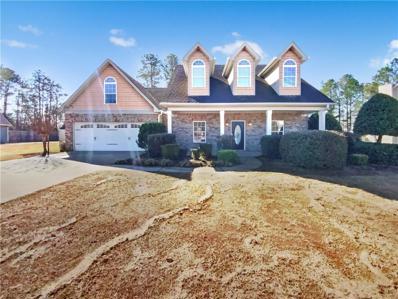McDonough GA Homes for Sale
$319,900
420 Parkside Way McDonough, GA 30253
- Type:
- Single Family
- Sq.Ft.:
- 1,847
- Status:
- Active
- Beds:
- 4
- Lot size:
- 0.14 Acres
- Year built:
- 2006
- Baths:
- 3.00
- MLS#:
- 10260946
- Subdivision:
- Parkside @ Avalon
ADDITIONAL INFORMATION
Now that it is Spring and you have a new home on your mind, let me tell you about this great great 4-Bedroom Home in the Parkside @ Avalon Community. Two stories, brick front, 3 bedrooms are upstairs including a large primary bed & bath, and the 4th bedroom is waiting for guests or family to enjoy on the main level. There's a fully equipped kitchen, ceramic tile and breakfast bar. The two-story foyer leads into a spacious great room with a corner fireplace. Enjoy the community swimming & sidewalks and the convenience of shopping and fabulous restaurants at Southpoint. Located at exit 218 off I75, in the Luella School District. Be sure to ask about optional financing plans for your mortgage. Mortgage lenders are standing by. Call your trusted agent to let you take a look.
- Type:
- Single Family
- Sq.Ft.:
- 2,936
- Status:
- Active
- Beds:
- 4
- Lot size:
- 0.34 Acres
- Year built:
- 2024
- Baths:
- 3.00
- MLS#:
- 10260948
- Subdivision:
- Cooper Park
ADDITIONAL INFORMATION
DRB HOMES New Home Available! The Drayton - A beautiful 4 Bedrooms 2.5 bath CRAFTSMAN style floorplan! This open floor plan home features a open foyer, trim package that welcomes you into an inviting and spacious family room. The formal dining room offers trim package and coffered ceilings. The Kitchen has a center island with Quartz countertops and a huge walk in pantry. The kitchen opens to the Family Room, which is perfect for entertaining. Stainless Steel Appliances. Owner suite with sitting room and large secondary bedrooms. For a continuous look, luxury Vinyl Planks are included throughout the main floor and on stairs. The owner's bathroom offers a spa bath with double vanities with quartz countertops, separate shower and garden tub. 2" Faux Blinds included. Garage Door Opener included. Garbage Disposal Included. Covered Back Porch. Resort Style Amenities include Cabana, Swimming Pool, Playground, Dog Park and Walking Trails. Minutes from the highway. Near shopping and restaurants.
- Type:
- Single Family
- Sq.Ft.:
- 3,162
- Status:
- Active
- Beds:
- 5
- Lot size:
- 0.17 Acres
- Year built:
- 2024
- Baths:
- 3.00
- MLS#:
- 10260944
- Subdivision:
- Cooper Park
ADDITIONAL INFORMATION
Welcome home to Cooper Park community in sought after McDonough - by DRB Homes! The Everest III - No detail is left behind in this beautiful single-family home, featuring an exquisite brick, along with fiber cement exterior. Our spacious Everest III plan on slab features 5 bedrooms, 3 full bathrooms, a formal living room and dining room with designer trim package and coffered ceiling. Luxury vinyl plank flooring throughout the main level, on the stairs and in all the bathrooms. The stunning kitchen features an expansive island with quartz countertops and a gourmet kitchen with stainless steel double oven appliances and separate gas cooktop, along with a spacious walk-in pantry. Upstairs you will find a spacious primary suite with sitting room, dual closets, quartz countertops, large tile shower and separate soaking tub with tile tub surround in the bathroom. Whole house blinds, garbage disposal and garage door opener included. Covered Back Porch. Resort Style Amenities include Cabana, Swimming Pool, Playground, Dog Park and Walking Trails. Minutes from the highway. Near shopping and restaurants. Stock Photos (Not Actual Home)
- Type:
- Single Family
- Sq.Ft.:
- 2,952
- Status:
- Active
- Beds:
- 4
- Lot size:
- 0.33 Acres
- Year built:
- 2024
- Baths:
- 3.00
- MLS#:
- 10260934
- Subdivision:
- Cooper Park
ADDITIONAL INFORMATION
DRB HOMES New Home Available! The Devon - A beautiful 3 Level, 4 Bedrooms and 2.5 bath CRAFTSMAN style floorplan! This open floor plan home features a open foyer, trim package that welcomes you into an inviting and spacious family room. The Kitchen has a center island with Quartz countertops and a huge walk in pantry. The kitchen opens to the Family Room, which is perfect for entertaining. Stainless Steel Appliances. Owner suite with large secondary bedrooms. Huge Bonus Room on 3rd level. For a continuous look, luxury Vinyl Planks are included throughout the main floor and on stairs. The owner's bathroom offers a spa bath with double vanities with quartz countertops, separate shower and garden tub. 2" Faux Blinds included. Garage Door Opener included. Garbage Disposal Included. Covered Back Porch. Resort Style Amenities include Cabana, Swimming Pool, Playground, Dog Park and Walking Trails. Minutes from the highway. Near shopping and restaurants.
- Type:
- Townhouse
- Sq.Ft.:
- 1,671
- Status:
- Active
- Beds:
- 3
- Lot size:
- 0.25 Acres
- Year built:
- 2023
- Baths:
- 3.00
- MLS#:
- 10260933
- Subdivision:
- South Point Townhomes
ADDITIONAL INFORMATION
Welcome to Southern charm at its finest! This magnificent 3-bedroom, 2.5-bathroom townhome in McDonough, GA, is a testament to gracious living. The Easton C floorplan greets you with a full front porch, setting the stage for a lifestyle that blends comfort and style. With an oversized 2-car garage at the rear, you'll have both convenience and ample storage space. Step inside to discover a large owner's suite that's designed for your comfort. The kitchen is a chef's dream, featuring granite countertops and 42" cabinets that offer plenty of storage. The open floor plan adds to the sense of space, perfect for hosting gatherings or enjoying quiet family moments. This modern home is equipped with 3 bedrooms and 2.5 bathrooms, including a must-have walk-in closet in the owner's suite. Large secondary rooms provide flexibility for your needs. Plus, this home is Smart home ready, offering convenience and peace of mind. Conveniently located just minutes from Historic Downtown McDonough, you'll be close to dining, shopping, and entertainment at the South Point District. Don't miss the opportunity to experience the charm and functionality of this exceptional property. Schedule your viewing today!
- Type:
- Single Family
- Sq.Ft.:
- 3,952
- Status:
- Active
- Beds:
- 5
- Lot size:
- 0.41 Acres
- Year built:
- 2017
- Baths:
- 5.00
- MLS#:
- 7346500
- Subdivision:
- Longleaf
ADDITIONAL INFORMATION
Seller Incentives: 5k Seller Credit toward closing costs! Beautiful home with “Master on the Main". Full Brick Front & 3 Sides Brick Water Table. *UPDATE Hardwood floor throughout the entire house in March 2023. Vaulted Formal Living Rm. Columned Formal Dining Rm w/Hardwood, Coffered Ceiling & Shadowbox Trim. Vaulted Family Rm w/Stone Fireplace. Gourmet Kitchen w/Granite, Hardwood, Stainless Appliances, Double Oven, Cooktop, Refrigerator, Island & Vaulted Sunny Breakfast Rm. Grand Master Suite w/Sitting Area on Main Level. Master Bath w/Jetted "Deep" Garden Tub, Tile Shower, Granite "Raised" Double Vanity & Walk-In Closet. Catwalk Overlooks 2 Story Foyer & Family Rm. 2 Private Teen Suites w/Baths, Secondary Bedroom & Bonus/5th Bedroom Upstairs. Covered Front Porch, Screen-room w/Ceiling Fan & Sprinkler System. Water softener system throughout the house. *GUTTER protection*
- Type:
- Single Family
- Sq.Ft.:
- 2,916
- Status:
- Active
- Beds:
- 4
- Year built:
- 2024
- Baths:
- 3.00
- MLS#:
- 7346495
- Subdivision:
- Cooper Park
ADDITIONAL INFORMATION
Introducing “The Devon Plan” - a luxurious three-story home in the McDonough, Ga community of Cooper Park. With over 2900+sq. ft., 4 bedrooms, and 2.5 baths, Lot 14 is filled with upgrades and upscale features. From its spacious three-story layout to its gourmet kitchen with double ovens, solid surface counter-tops, and stylish tile backsplash as well as separate dining room, every detail exudes luxury. The primary bathroom boasts a tile shower and tile floors, along with a shower and tub combination, while the oversized primary bedroom includes a walk-in closet for ample storage. Enjoy cozy evenings by the factory-built fireplace in the family room, outdoors on the covered porch, or within the versatile third-floor bonus room. Whether used as a playroom, home office, or entertainment area, this bonus room offers endless possibilities for customization and enjoyment. Take advantage of the community’s amenities including the pool, playground, cabana, and dog park as well as zoning for the well sought after DUTCHTOWN SCHOOL CLUSTER. The Devon Plan Lot 14 epitomizes luxurious living at its finest in the heart of McDonough. * Stock Photos
- Type:
- Single Family
- Sq.Ft.:
- n/a
- Status:
- Active
- Beds:
- 3
- Lot size:
- 0.16 Acres
- Year built:
- 2024
- Baths:
- 3.00
- MLS#:
- 10260869
- Subdivision:
- Campground Crossing
ADDITIONAL INFORMATION
Walking into your new home you will immediately feel the openness that is perfect for entertaining friends and family. The kitchen offers a lot of cabinet and countertop space, stainless steel appliances, large single bowl sink with cup wash station. The kitchen also boasts granite countertops, crown molding on the cabinets and a great countertop eating space, perfect for breakfast! The oversized family room has a recessed fireplace and plenty of wall space for that extra large TV you've been wanting. Upstairs you will find 3 oversized bedrooms. The primary bedroom has it's own private bathroom with standalone tub, separate shower, tile floors, LED backlit mirrors and smart toilet! The other two bedrooms are situated on the opposite side of the home and share a guest bathroom and have quick access to the loft area.
- Type:
- Single Family
- Sq.Ft.:
- 2,916
- Status:
- Active
- Beds:
- 4
- Year built:
- 2024
- Baths:
- 3.00
- MLS#:
- 10260852
- Subdivision:
- Cooper Park
ADDITIONAL INFORMATION
Introducing "The Devon Plan" - a luxurious three-story home in the McDonough, Ga community of Cooper Park. With over 2900+sq. ft., 4 bedrooms, and 2.5 baths, Lot 14 is filled with upgrades and upscale features. From its spacious three-story layout to its gourmet kitchen with double ovens, solid surface counter-tops, and stylish tile backsplash as well as separate dining room, every detail exudes luxury. The primary bathroom boasts a tile shower and tile floors, along with a shower and tub combination, while the oversized primary bedroom includes a walk-in closet for ample storage. Enjoy cozy evenings by the factory-built fireplace in the family room, outdoors on the covered porch, or within the versatile third-floor bonus room. Whether used as a playroom, home office, or entertainment area, this bonus room offers endless possibilities for customization and enjoyment. Take advantage of the community's amenities including the pool, playground, cabana, and dog park as well as zoning for the well sought after DUTCHTOWN SCHOOL CLUSTER. The Devon Plan Lot 14 epitomizes luxurious living at its finest in the heart of McDonough. * Stock Photos
- Type:
- Single Family
- Sq.Ft.:
- 1,664
- Status:
- Active
- Beds:
- 3
- Lot size:
- 0.62 Acres
- Year built:
- 1950
- Baths:
- 2.00
- MLS#:
- 10260734
- Subdivision:
- D T Carmichael
ADDITIONAL INFORMATION
Cozy home loacated on quiet street with lots of trees. This home is waiting for a new owner. It sits on a quiet, corner lot with a rear entry driveway and parking pad. Home has newer roof and HVAC unit. Some ductwork has been replaced. Den with separate dining room and large living area accessible by back door. Walking distance to Alexander Park, Hope Park and Big Springs Park. A short drive to the square in McDonough for lots of dining options.
- Type:
- Single Family
- Sq.Ft.:
- 2,525
- Status:
- Active
- Beds:
- 5
- Lot size:
- 0.71 Acres
- Year built:
- 2022
- Baths:
- 3.00
- MLS#:
- 20173601
- Subdivision:
- Shadow Creek
ADDITIONAL INFORMATION
Lot 10 - The Turner 5BR/3BA Presented by Capshaw Homes Ready Winter 2024! Exciting new community in its first phase! Be one of the first! This lovely home design offers an open concept floorplan with generously sized bedrooms on a beautiful spacious lot in a community surrounded by nature. Located in the Ola School district, you will experience quintessential southern living at its best! Call today for details - 678-698-6971. Great incentives with preferred lenders! GPS 1452 Jackson Lake Road to arrive at Shadow Creek Subdivision
- Type:
- Single Family
- Sq.Ft.:
- 2,253
- Status:
- Active
- Beds:
- 4
- Lot size:
- 0.81 Acres
- Year built:
- 2022
- Baths:
- 3.00
- MLS#:
- 20173600
- Subdivision:
- Shadow Creek
ADDITIONAL INFORMATION
Lot 09 - The Copeland 5BR/3BA Presented by Capshaw Homes Ready Summer 2024! Exciting new community in its first phase! Be one of the first! This lovely home design offers an open concept floorplan with generously sized bedrooms on a beautiful spacious lot in a community surrounded by nature. Located in the Ola School district, you will experience quintessential southern living at its best! Call today for details - 678-698-6971. Great incentives with preferred lenders! GPS 1452 Jackson Lake Road to arrive at Shadow Creek Subdivision
- Type:
- Single Family
- Sq.Ft.:
- 2,373
- Status:
- Active
- Beds:
- 4
- Lot size:
- 0.69 Acres
- Year built:
- 2022
- Baths:
- 3.00
- MLS#:
- 20173584
- Subdivision:
- Shadow Creek
ADDITIONAL INFORMATION
Lot 19 - The Franklin 4BR/2.5BA Presented by Capshaw Homes Ready Winter 2024! Exciting new community in its first phase! Be one of the first! This lovely home design offers an open concept floorplan with generously sized bedrooms on a beautiful spacious lot in a community surrounded by nature. Located in the Ola School district, you will experience quintessential southern living at its best! Call today for details - 678-698-6971. Great incentives with preferred lenders! GPS 1440 Jackson Lake Road to arrive at Shadow Creek Subdivision $9,000 Buyer incentive with preferred lenders. GPS 1452 Jackson Lake Road to arrive at Shadow Creek Subdivision.
- Type:
- Single Family
- Sq.Ft.:
- 3,112
- Status:
- Active
- Beds:
- 4
- Lot size:
- 0.21 Acres
- Year built:
- 2017
- Baths:
- 3.00
- MLS#:
- 10260704
- Subdivision:
- Lakemont
ADDITIONAL INFORMATION
Welcome home to this stunning property with a charming fireplace, creating a cozy atmosphere in the living room. The natural color palette throughout the home enhances the sense of tranquility and comfort. The kitchen boasts a center island and a nice backsplash. The spacious master bedroom features a walk-in closet for ample storage. Other rooms offer flexible living space to suit your needs. The primary bathroom is a true retreat with a separate tub and shower, double sinks, and good under sink storage. Step outside to the backyard and relax in the covered sitting area. Don't miss out on this fabulous opportunity to make this house your new home!
$297,000
132 Daisy Circle McDonough, GA 30252
- Type:
- Single Family
- Sq.Ft.:
- 1,974
- Status:
- Active
- Beds:
- 4
- Lot size:
- 0.1 Acres
- Year built:
- 2018
- Baths:
- 3.00
- MLS#:
- 10260631
- Subdivision:
- Iris Lake Villages
ADDITIONAL INFORMATION
Welcome to this charming home featuring a natural color palette that creates a calming atmosphere throughout. The kitchen boasts a spacious center island and a nice backsplash, perfect for meal prep and entertaining. Enjoy flexible living with additional rooms that can adapt to your needs. The primary bathroom boasts a separate tub and shower, double sinks, and good under sink storage for all your essentials. Step outside to relax in the peaceful sitting area in the backyard, perfect for enjoying the fresh air. Don't miss out on this wonderful property that has so much to offer!
$319,999
907 Vernon Drive McDonough, GA 30252
- Type:
- Single Family
- Sq.Ft.:
- 1,812
- Status:
- Active
- Beds:
- 3
- Lot size:
- 0.26 Acres
- Year built:
- 2001
- Baths:
- 3.00
- MLS#:
- 10259870
- Subdivision:
- Vernon Place
ADDITIONAL INFORMATION
WELCOME home to this beautifully maintained 3-bed, 2.5-bath nestled in the heart of McDonough! A grand VAULTED family room that is filled with natural light welcomes you as you enter the house, and new luxury vinyl flooring flows throughout the first floor. The BESPOKE design echoes in the custom paint work, meticulously selected to evoke a sense of tranquility. The kitchen boasts robust butcher block countertops just steps away from the separate, full-sized laundry room. And step outside to experience the enormous, fully fenced backyard. Ideal for gatherings or quiet relaxation. So, don't miss this opportunity to claim your own piece of PARADISE.
$474,993
404 Brekston Way Mcdonough, GA 30253
- Type:
- Single Family
- Sq.Ft.:
- 3,078
- Status:
- Active
- Beds:
- 5
- Lot size:
- 0.2 Acres
- Year built:
- 2024
- Baths:
- 3.00
- MLS#:
- 7345698
- Subdivision:
- Cooper Park
ADDITIONAL INFORMATION
THE Everest III Lot 22 is a STANDING INVENTORY within the luxurious Cooper Park Community of McDonough, GA. A beautiful 5 Bedroom 3 bath TRADITIONAL style floorplan on a spacious CUL DE SAC LOT. This home features an open floor plan concept, with inviting foyer that opens to the formal living and dining room. Shadow box trim that welcomes you into an inviting and spacious great room. The formal dining room offers shadow box trim and coffer ceilings. The Gourmet Kitchen has a spacious peninsula with plenty of cabinets, quartz countertops, double ovens, cooktop, stainless steel appliances, and a large eat-in area. The kitchen opens to the Great Room, which is perfect for entertaining and features a cozy fireplace. A spacious bedroom on the main floor plus a full bathroom makes this a perfect young adult or in-law suite. The primary suite is oversized with a separate sitting room. All secondary bedrooms are spacious. For a continuous look, luxury Vinyl Planks are included throughout the main floor. The owner's bathroom offers a spa bath with double vanities with quartz countertops, a separate shower, and a garden tub with tile floors and a shower. Located in the sought-after DUTCHTOWN SCHOOL DISTRICT, with convenience to Interstate 75, Jonesboro Rd in McDonough, Henry Town Center, North Mt Carmel Park, and more. The community features a Clubhouse and Swimming Pool, Dog Park, Walking Tails, and Playground! Buyer incentives include 2" Faux Wood Blinds throughout, Stainless Steel Appliances in the Kitchen (no Refrigerator) and garage Door Openers.
- Type:
- Single Family
- Sq.Ft.:
- 2,991
- Status:
- Active
- Beds:
- 4
- Year built:
- 2024
- Baths:
- 3.00
- MLS#:
- 7345332
- Subdivision:
- Cooper Park
ADDITIONAL INFORMATION
Introducing "The Devon Plan" on lot 7. Built in Cooper Park, this luxurious three-story home in McDonough, Ga. has over 2900+sq. ft., with 4 bedrooms, and 2.5 baths, it offers a gourmet kitchen with double ovens, a cooktop, quartz countertops and stainless steel appliances. The Kitchen overlooks the Greatroom, which is perfect for entertaining. The Primary Bedroom is oversized and primary bath boast a tile shower and floors. The secondary bathroom boast solid surface countertops. If you are looking for a large bonus room, this plan offers one! Come explore the new to the Atlanta area plan and experience upscale living! *Stock photo (Not Actual House). We are in the sought after Dutchtown SCHOOL DISTRICT. Just minutes from Interstate 75, we are minuted from dining and shoping! Enjoy the Cabana, Pool, Nature Trail and Dog Park! Come and Enjoy Cooper Park!!
- Type:
- Single Family
- Sq.Ft.:
- n/a
- Status:
- Active
- Beds:
- 4
- Lot size:
- 0.15 Acres
- Year built:
- 2024
- Baths:
- 3.00
- MLS#:
- 7345314
- Subdivision:
- Cooper Park
ADDITIONAL INFORMATION
Introducing "The Drayton Plan" within the Cooper Park Community of McDonough, GA. With over 2900+sq. ft., 4 bedrooms, and 2.5 baths, it offers a gourmet kitchen with Solid surface countertops and a stylish tile backsplash. The primary bathroom features a tile shower and floors and both bathrooms boast solid surface countertops. Come explore the new to Mcdonough plan and experience upscale living! *Stock Photos
- Type:
- Single Family
- Sq.Ft.:
- n/a
- Status:
- Active
- Beds:
- 5
- Lot size:
- 0.48 Acres
- Year built:
- 2023
- Baths:
- 4.00
- MLS#:
- 20173368
- Subdivision:
- Southern Hills
ADDITIONAL INFORMATION
If you're looking for a great family home, The AVERY @Liberty Communities is it! This oversized 5 bedroom/ 3.5 bath home offers a loft and a DOUBLE Owner's suite! Not just separate bedrooms with a bath, but this home offers two complete owner's suite bedrooms, both with full walk-in closets. The kitchen provides granite countertops, maple cabinets with crown, stainless-steel appliances and a panoramic view of the blended family room/dining area. The huge secondary bedrooms have large closets and are connected by a jack and jill style bath. The convenient location is a PLUS with just minutes away from shopping, dining, entertainment and parks. Easy access to Interstate I-475 & I-75.
- Type:
- Single Family
- Sq.Ft.:
- 5,020
- Status:
- Active
- Beds:
- 7
- Lot size:
- 0.33 Acres
- Year built:
- 2003
- Baths:
- 5.00
- MLS#:
- 10259783
- Subdivision:
- Southgate At Eagles Landing
ADDITIONAL INFORMATION
Located in the prestigious gated community of Southgate at Eagles Landing, this custom built home is move in ready. Upon entry, the residence reveals a grand foyer with soaring two-story ceilings, complemented by tray ceilings and lustrous true hardwood flooring throughout the main living areas. The spacious family room has cathedral ceilings, with factory-built fireplace. The spacious kitchen with NEW refrigerator, gas cooktop, and double oven with breakfast nook, is open to the family room for socializing while you cook, also entertain guests in the large separate dining room. Seven sizable bedrooms with Master on Main and second one with full bathroom access is conveniently located on the main level. Three more bedroom upstairs and downstairs provides a builder finished full daylight basement, complete with exterior and interior entry and full privacy. This in-law suite features a large eat-in kitchen, oversized dining room, separate living room, master bedroom suite, additional bedroom with full bath, lots of storage and laundry can be leased as secondary income in this non-rent restricted neighborhood. Outdoors, the property continues to inspire. A sprawling deck and patio, wrought iron fenced backyard, with a 5 zone irrigation system servicing the 1/3 acre lot. The side-facing, two-car garage provides ample storage and parking space. This 2003-built home is four-sided brick and has a NEW roof with transferable warranty and newer HVAC systems. Neighborhood has a security gate, on-site security guard, and a range of amenities, from a sparkling pool (no tennis), playground and well-lit sidewalks. This home is in the vibrant region of Eagles Landing, and enjoys close proximity to top-tier schools, retail hubs, and recreational areas. Membership opportunities to the private Eagles Landing Country Club and golf course. Credit to buyer for preferred lender: DC Aiken Bank South
- Type:
- Single Family
- Sq.Ft.:
- n/a
- Status:
- Active
- Beds:
- 4
- Lot size:
- 0.15 Acres
- Year built:
- 2024
- Baths:
- 3.00
- MLS#:
- 10259703
- Subdivision:
- Cooper Park
ADDITIONAL INFORMATION
Introducing "The Drayton Plan" within the Cooper Park Community of McDonough, GA. With over 2900+sq. ft., 4 bedrooms, and 2.5 baths, it offers a gourmet kitchen with Solid surface countertops and a stylish tile backsplash. The primary bathroom features a tile shower and floors and both bathrooms boast solid surface countertops. Come explore the new to Mcdonough plan and experience upscale living! *Stock Photos
$389,000
1124 The By Way McDonough, GA 30252
- Type:
- Other
- Sq.Ft.:
- 2,238
- Status:
- Active
- Beds:
- 3
- Lot size:
- 0.9 Acres
- Year built:
- 2003
- Baths:
- 2.00
- MLS#:
- 10258272
- Subdivision:
- Thompson Place
ADDITIONAL INFORMATION
Introducing a stunning 3-bedroom, 2-bathroom home off Kelly Town rd. This adorable home offers a large bonus space above the garage, perfect for a home office or playroom. The split bedroom plan offers privacy, while the large kitchen and open concept living space provide ample room for entertaining. Relax in the spacious primary suite featuring a large walk-in closet and master bath with a luxurious soaking tub. The good-sized extra bedrooms boast large windows, allowing natural light to flood the space, with the added convenience of a laundry room nearby. Outside, the fantastic large level lot offers plenty of space to play and enjoy the outdoors, with an outdoor patio perfect for entertaining under the stars. Don't miss the opportunity to make this your dream home!
$489,000
1120 The By Way McDonough, GA 30252
- Type:
- Single Family
- Sq.Ft.:
- 2,958
- Status:
- Active
- Beds:
- 4
- Lot size:
- 0.9 Acres
- Year built:
- 2003
- Baths:
- 3.00
- MLS#:
- 10258264
- Subdivision:
- Thompson Place
ADDITIONAL INFORMATION
Welcome to this charming traditional 3-bedroom, 2.5-bathroom home nestled off Kellytown Road. Right down the street from the best elementary school in Henry Co., Timber ridge. As you step inside, you'll be greeted by an updated kitchen boasting new floors, countertops and a butler's pantry perfect for storing small appliances or to display your china. Looking into the family room allows the chef to be a part of the family time and not just working in the kitchen. The spacious 4-season sunroom offers year-round enjoyment. Whether you are sipping a cup of coffee in the morning or enjoying a glass of wine after dinner, you will use this space more than any other in the home! On the main floor, when you walk through the front door, you are greeted by a grand staircase - picturesque for holiday decorations - to the right could be an office space or a sitting room... you can decide! Retreat to the extremely oversized primary bedroom featuring his and hers vanity, large soaking tub and a large sitting room within the room, ensuring comfort and convenience. Outside, you'll find an inviting outdoor living space complete with a fire pit area, ideal for gatherings, while an extra separate garage provides ample parking or workshop space. Every aspect of this home is designed for both functionality and comfort
$369,000
173 Nettie Lane Mcdonough, GA 30252
- Type:
- Single Family
- Sq.Ft.:
- 2,243
- Status:
- Active
- Beds:
- 3
- Lot size:
- 0.69 Acres
- Year built:
- 2006
- Baths:
- 3.00
- MLS#:
- 7345169
- Subdivision:
- Keys Ferry Landing
ADDITIONAL INFORMATION
Welcome to this charming home featuring a cozy fireplace, complementing the natural color palette throughout the space. The kitchen boasts a nice backsplash, perfect for culinary inspiration. The master bedroom includes a walk-in closet for ample storage. Additional rooms provide flexible living space for your lifestyle needs. The primary bathroom offers a separate tub and shower, as well as double sinks and good under-sink storage. Step outside to the fenced backyard with a covered sitting area, ideal for relaxing or entertaining. Fresh interior paint completes this inviting home. Don't miss out on this fantastic property!

The data relating to real estate for sale on this web site comes in part from the Broker Reciprocity Program of Georgia MLS. Real estate listings held by brokerage firms other than this broker are marked with the Broker Reciprocity logo and detailed information about them includes the name of the listing brokers. The broker providing this data believes it to be correct but advises interested parties to confirm them before relying on them in a purchase decision. Copyright 2024 Georgia MLS. All rights reserved.
Price and Tax History when not sourced from FMLS are provided by public records. Mortgage Rates provided by Greenlight Mortgage. School information provided by GreatSchools.org. Drive Times provided by INRIX. Walk Scores provided by Walk Score®. Area Statistics provided by Sperling’s Best Places.
For technical issues regarding this website and/or listing search engine, please contact Xome Tech Support at 844-400-9663 or email us at xomeconcierge@xome.com.
License # 367751 Xome Inc. License # 65656
AndreaD.Conner@xome.com 844-400-XOME (9663)
750 Highway 121 Bypass, Ste 100, Lewisville, TX 75067
Information is deemed reliable but is not guaranteed.
McDonough Real Estate
The median home value in McDonough, GA is $365,000. This is higher than the county median home value of $177,200. The national median home value is $219,700. The average price of homes sold in McDonough, GA is $365,000. Approximately 43.95% of McDonough homes are owned, compared to 46.1% rented, while 9.95% are vacant. McDonough real estate listings include condos, townhomes, and single family homes for sale. Commercial properties are also available. If you see a property you’re interested in, contact a McDonough real estate agent to arrange a tour today!
McDonough, Georgia has a population of 23,504. McDonough is less family-centric than the surrounding county with 31.11% of the households containing married families with children. The county average for households married with children is 32.68%.
The median household income in McDonough, Georgia is $50,993. The median household income for the surrounding county is $64,752 compared to the national median of $57,652. The median age of people living in McDonough is 33.2 years.
McDonough Weather
The average high temperature in July is 91.8 degrees, with an average low temperature in January of 30.2 degrees. The average rainfall is approximately 49.6 inches per year, with 1 inches of snow per year.
