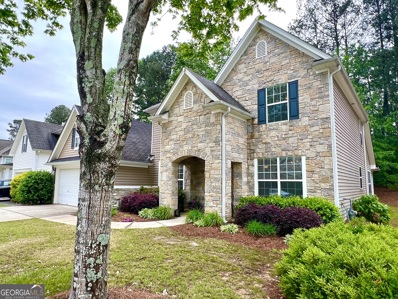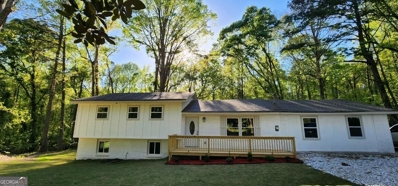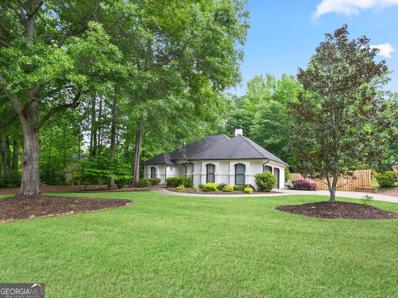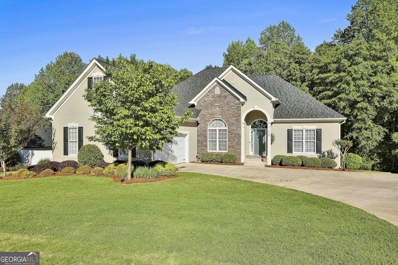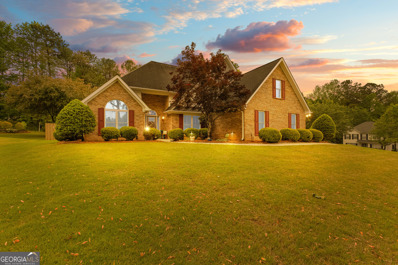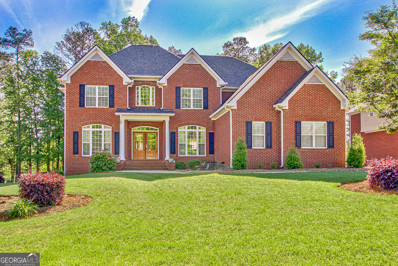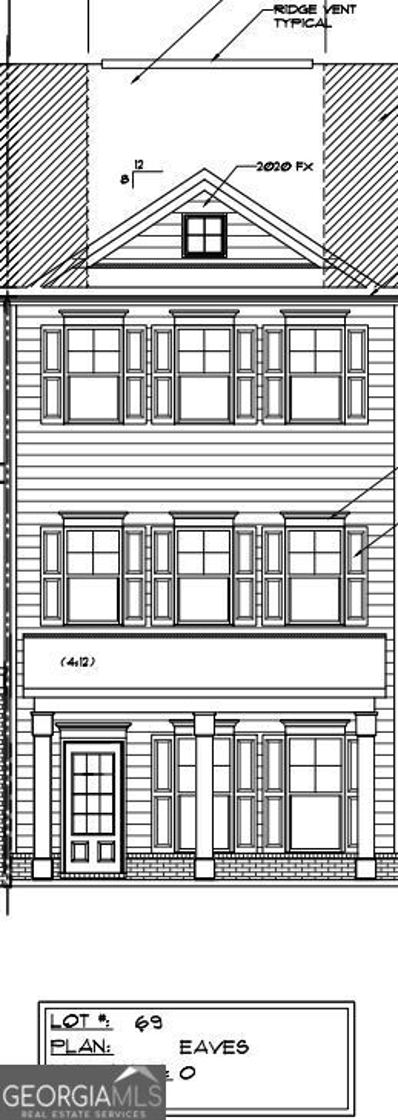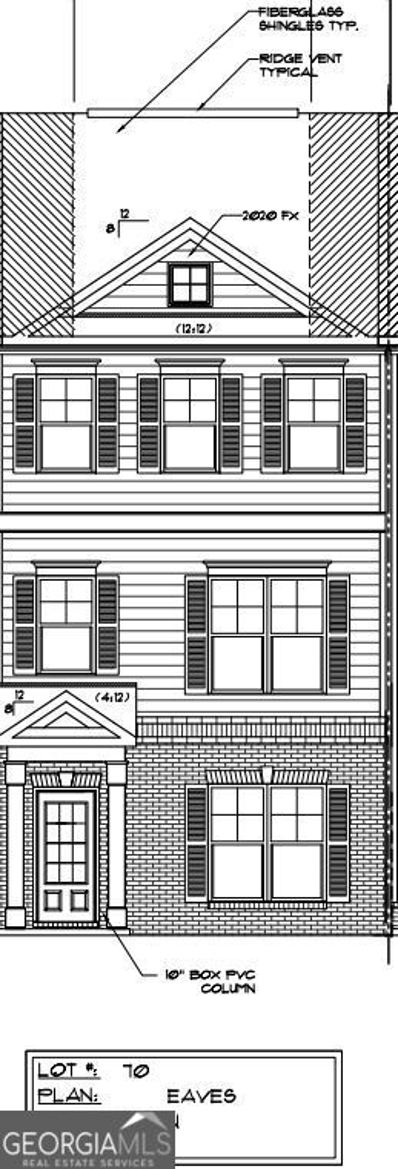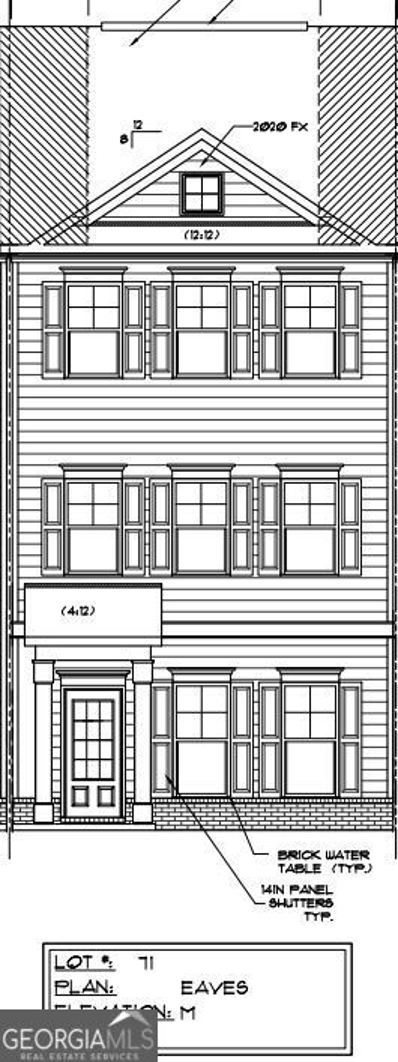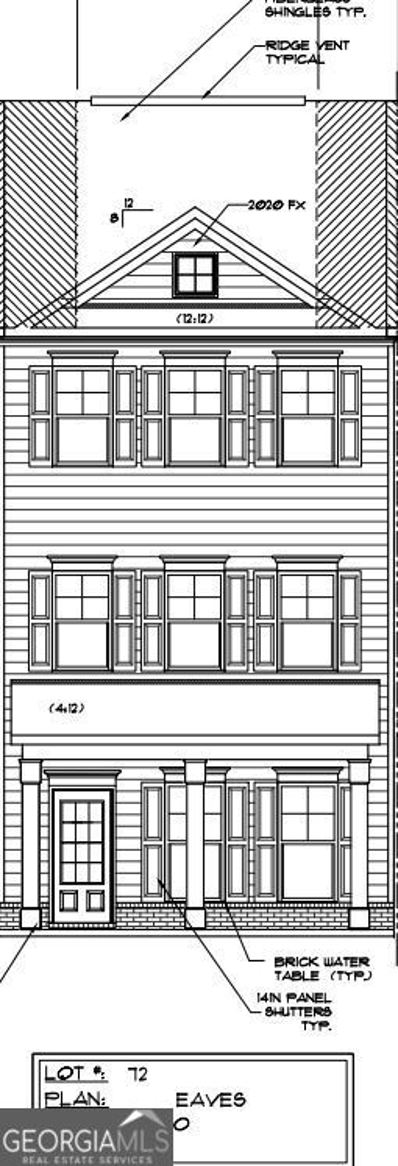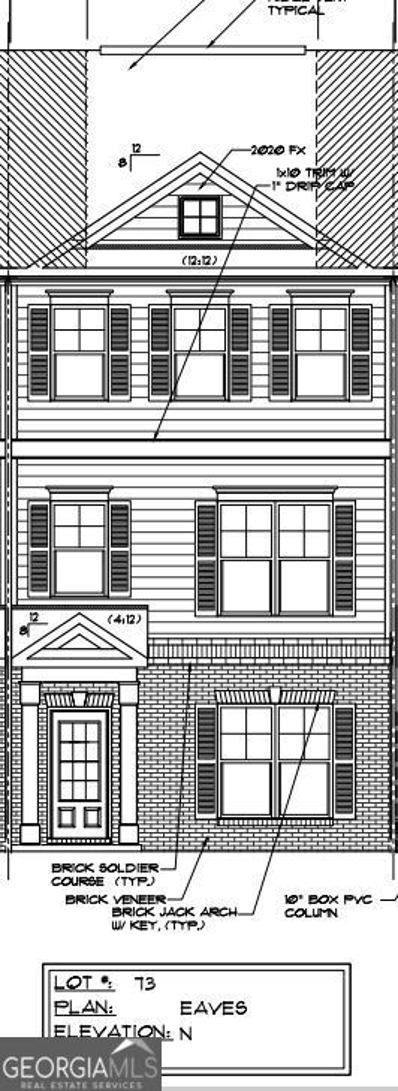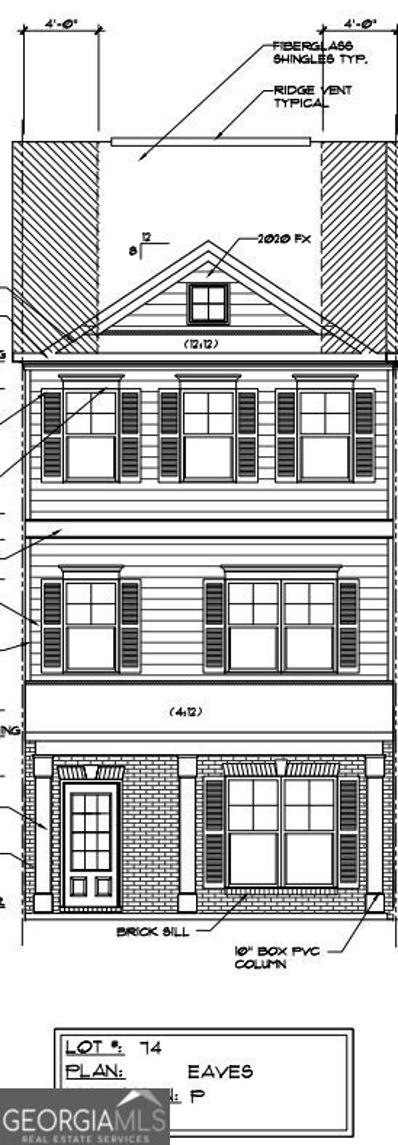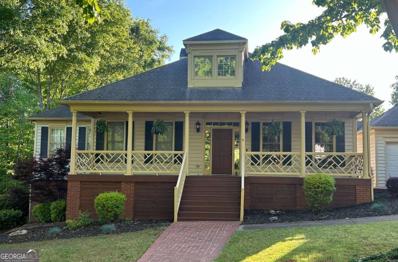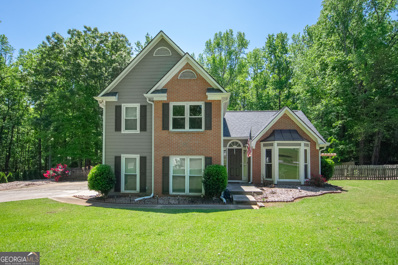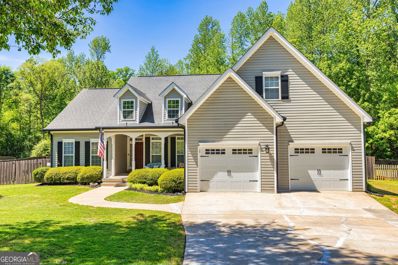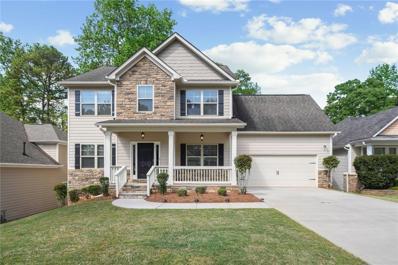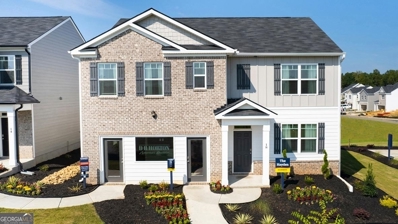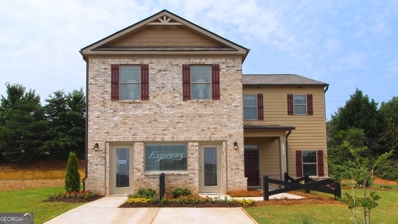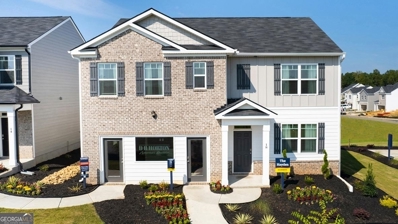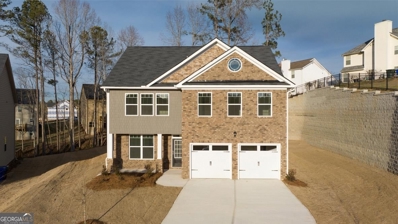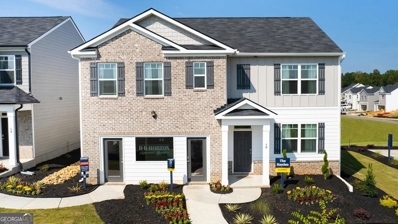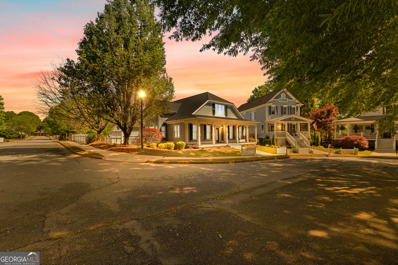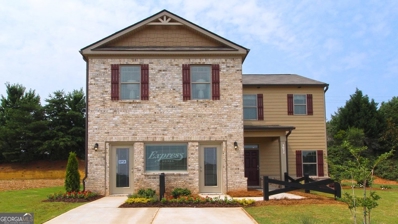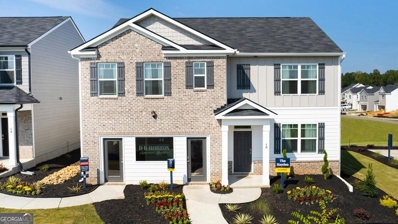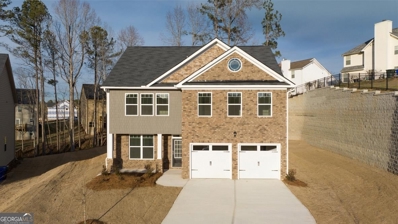Newnan GA Homes for Sale
$469,000
177 Fairway Drive Newnan, GA 30265
- Type:
- Single Family
- Sq.Ft.:
- 2,999
- Status:
- NEW LISTING
- Beds:
- 5
- Lot size:
- 0.22 Acres
- Year built:
- 2005
- Baths:
- 3.00
- MLS#:
- 10288645
- Subdivision:
- Summergrove
ADDITIONAL INFORMATION
OWNER'S SUITE ON MAIN! LOCATION, CONVENIENCE , and AMENITIES make this the perfect choice for your next home. This beautiful LOW MAINTENANCE home offers the optimum floor plan with a large owner's suite and an extra bedroom with a full bath on the main floor, plus an open cooking, eating, and entertainment space opening onto a private outdoor living area. Upstairs offers 3 additional bedrooms with great closet space, a full bath, and an open bonus/flex room. A large 2 car garage and easy attic access storage are great features also. This well cared for home features new HVAC condensers and coils and comes with all the great benefits and convenience of The Summergrove community. It is in walking distance to one of the three pools, sports courts and fields, and the cities trail, the LINC! The community also has its own walking/bike trails, a beautiful lake with fishing access, pickle ball courts, tennis, and golf just to name a few more wonderful benefits of living in this awesome neighborhood. Located very close to restaurants, shopping, and only 3 miles from Hwy I-85 and 29 miles from the Hartsfield Jackson Airport! Call to schedule viewing this lovely home today!
- Type:
- Single Family
- Sq.Ft.:
- 2,479
- Status:
- NEW LISTING
- Beds:
- 5
- Lot size:
- 1.02 Acres
- Year built:
- 1979
- Baths:
- 4.00
- MLS#:
- 20180059
ADDITIONAL INFORMATION
Less than 4 Minutes from new Publix shopping center on Highway 29 North. No HOA…….. Cozy Updated multi level home with 5 bedrooms, 3 1/2 baths, freshly painted, new carpet and LVP flooring, new kitchen cabinets with quartz countertops and breakfast bar, new heat/air, tiled bathrooms. Laundry room with sink and tiled floor. Seller has also included Stainless appliance package includes stove, dishwasher, microwave and refrigerator.. too much to list Newly graveled driveway. Also Installed attic insulation.
$479,900
20 Wyngate Newnan, GA 30265
- Type:
- Single Family
- Sq.Ft.:
- 2,582
- Status:
- NEW LISTING
- Beds:
- 3
- Lot size:
- 0.49 Acres
- Year built:
- 1992
- Baths:
- 2.00
- MLS#:
- 10287885
- Subdivision:
- White Oak
ADDITIONAL INFORMATION
Tastefully updated and delightfully practical floor plan on exquisite lot in White Oak. Large, full overlay cabinets throughout the kitchen with soft-close doors and drawers with quartz counters. Gas cooktop in island with bar. Stainless appliances include a wall oven with a microwave/convection combo. Wet bar opens into the large family room that enjoys natural light from the windows that open to the backyard. The covered patio spills onto a massive deck area for superb entertaining in the fully fenced backyard. The rear of the home has an additional attached gardener's shed/workshop. The rest of the inside beds and baths have also had a decorator's touch before heading up the stairs to the massive bonus area. This home is a must see!
$565,000
120 Wentworth Way Newnan, GA 30265
- Type:
- Single Family
- Sq.Ft.:
- 3,570
- Status:
- NEW LISTING
- Beds:
- 5
- Lot size:
- 0.52 Acres
- Year built:
- 1998
- Baths:
- 4.00
- MLS#:
- 10287856
- Subdivision:
- Wentworth
ADDITIONAL INFORMATION
Located in the desirable White Oak at Wentworth community, this stunning courtyard ranch home with a full basement offers an unparalleled blend of luxury and comfort. With 5 bedrooms and 3.5 baths, this beautifully renovated residence is a testament to craftsmanship and design. Stunning hardwood floors grace the main level and lead you to a custom kitchen complete with stainless steel appliances and luxury cabinets that provide ample storage and space. The main level features 3 bedrooms and 2.5 baths, including an owners suite with a designer bathroom showcasing a luxurious tile shower and a free-standing soaker tub. Upstairs, a versatile bonus room is plumbed for an optional bath, offering endless possibilities for customization. A full finished basement boas a spacious living and entertaining area, guest bedroom, full bath, and a second kitchen. Enjoy the convenience of a basement garage that is perfect for an additional car or storage, along with a drive-around driveway and a workshop offering easy access to lower level living. Outside, a rear deck with screened porch and uncovered deck allow you to enjoy a lush, green lawn with sprinkler system year-round, while the new roof provides peace of mind for years to come. Don't miss the opportunity to make this exceptional property in a prime location your new home!
$450,000
140 Masters Drive Newnan, GA 30265
Open House:
Saturday, 4/27 2:00-4:00PM
- Type:
- Single Family
- Sq.Ft.:
- 1,893
- Status:
- NEW LISTING
- Beds:
- 3
- Lot size:
- 0.81 Acres
- Year built:
- 1997
- Baths:
- 2.00
- MLS#:
- 10287824
- Subdivision:
- Olympia Park
ADDITIONAL INFORMATION
Showings will begin Sat 4/27 @ OPEN HOUSE!! Scheduled for 4/27-4/28 from 2-4Pm. Have you been searching for that PERFECT property? This is it!! Original owners!! Meticulously maintained and absolutely STUNNING!! 4 sides brick ranch w/ bonus and split BR plan. Home has been updated thru-out! New Mowhawk RevWood Flooring...Quartz countertops convey the true beauty of the kitchen...Not to mention, the appliances. Formal dining area, bonus room/rec room/ 4th bedroom upstairs includes beautiful built-ins and extensive trim. The attic space? Storage galore! Serenity awaits your presence with the outdoor features. Enjoy your family gatherings beneath the covered patio overlooking the sparkling 16x32 inground (saltwater) pool. Perfect for entertaining! Also included, is a 16x20 detached garage (with power) with its' own driveway access. New Trane HVAC unit installed in 2023. Breathtaking landscape on nearly one acre corner lot! Great schools, close to shopping and dining, and convenient to I-85! Call me today to tour this masterpiece! You think the photos are beautiful, you will have to see to appreciate the most intricate details.
- Type:
- Single Family
- Sq.Ft.:
- 4,078
- Status:
- NEW LISTING
- Beds:
- 6
- Lot size:
- 0.61 Acres
- Year built:
- 2001
- Baths:
- 5.00
- MLS#:
- 10287736
- Subdivision:
- WHITE OAK
ADDITIONAL INFORMATION
Welcome to this stunning 4-side brick home nestled in the highly sought-after golfing community of White Oak in Newnan! This gorgeous well-maintained home boasts 6 beds and 5 baths, sitting gracefully on the 17th hole of White Oak Golf Course. This residence offers the perfect blend of elegance and functionality. Walk inside and see the spacious living areas bathed in natural light, complemented by elegant finishes. The open kitchen and living room with extra tall ceilings bring a warm and welcoming feel for guests and family time. From the kitchen, step outside to a large outdoor porch offering a perfect spot for dining and relaxation. The flat backyard is an oasis ready for your personal touch, offering plenty of space for outdoor activities and entertaining. Upstairs, you will find a haven of comfort, featuring 4 bedrooms and 3 full baths, accompanied by a generously-sized and conveniently located laundry room. Be sure to check out the massive primary sweet including a spacious bathroom area and large walk-in closet. Looking for some extra space? The basement offers extra living space, including a bedroom, full bathroom, and even more living space. This basement space also includes other storage options and access to a covered outdoor patio. Enjoy access to other community amenities like the pool and tennis courts. Don't miss out on this perfect blend of luxury and comfort! This is a must see for anyone looking for a spacious home in White Oak.
$344,415
12 Cobalt Lane Newnan, GA 30265
- Type:
- Townhouse
- Sq.Ft.:
- n/a
- Status:
- NEW LISTING
- Beds:
- 3
- Lot size:
- 0.01 Acres
- Year built:
- 2024
- Baths:
- 4.00
- MLS#:
- 20180137
- Subdivision:
- Nickel Creek at Newnan Crossing
ADDITIONAL INFORMATION
ASK US HOW YOU CAN OWN THIS HOME WITH ZERO DOWN PAYMENT!! New Construction on the LINC Trail! Nickel Creek @ Newnan Crossing! The End Unit Eaves floor plan features a beautiful three-story, three-bedroom, 3.5 baths, 42" cabinets, crown molding, kitchen backsplash, granite countertops, 2" faux blinds, and stainless steel appliance package with a two-car rear entry garage with remotes. The community is conveniently located near shopping, dining, and Interstate I-85. The seller offers $7000 incentives with the preferred lender South State Bank.
$329,856
10 Cobalt Lane Newnan, GA 30265
- Type:
- Townhouse
- Sq.Ft.:
- n/a
- Status:
- NEW LISTING
- Beds:
- 3
- Lot size:
- 0.01 Acres
- Year built:
- 2024
- Baths:
- 4.00
- MLS#:
- 20180133
- Subdivision:
- Nickel Creek at Newnan Crossing
ADDITIONAL INFORMATION
ASK US HOW YOU CAN OWN THIS HOME WITH ZERO DOWN PAYMENT!! New Construction on the LINC Trail! Nickel Creek @ Newnan Crossing! Inside Unit Eaves floor plan features a beautiful three-story, three-bedroom, 3.5 baths, 42" cabinets, crown molding, kitchen backsplash, granite countertops, 2" faux blinds, and stainless steel appliance package with a two-car rear entry garage with remotes. The community is conveniently located near shopping, dining, and Interstate I-85. The seller offers $7000 in buyers incentive with the preferred lender South State Bank.
$328,756
8 Cobalt Lane Newnan, GA 30265
- Type:
- Townhouse
- Sq.Ft.:
- n/a
- Status:
- NEW LISTING
- Beds:
- 3
- Lot size:
- 0.01 Acres
- Year built:
- 2024
- Baths:
- 4.00
- MLS#:
- 20180131
- Subdivision:
- Nickel Creek at Newnan Crossing
ADDITIONAL INFORMATION
ASK US HOW YOU CAN OWN THIS HOME WITH ZERO DOWN PAYMENT!! New Construction on the LINC Trail! Nickel Creek @ Newnan Crossing! Inside Unit Eaves floor plan features a beautiful three-story, three-bedroom, 3.5 baths, 42" cabinets, crown molding, kitchen backsplash, granite countertops, 2" faux blinds, and stainless steel appliance package with a two-car rear entry garage with remotes. The community is conveniently located near shopping, dining, and Interstate I-85. The seller offers $7000 in buyers incentive with the preferred lender South State Bank.
$330,656
6 Cobalt Lane Newnan, GA 30265
- Type:
- Townhouse
- Sq.Ft.:
- n/a
- Status:
- NEW LISTING
- Beds:
- 3
- Lot size:
- 0.01 Acres
- Year built:
- 2024
- Baths:
- 4.00
- MLS#:
- 20180127
- Subdivision:
- Nickel Creek at Newnan Crossing
ADDITIONAL INFORMATION
ASK US HOW YOU CAN OWN THIS HOME WITH ZERO DOWN PAYMENT!! New Construction on the LINC Trail! Nickel Creek @ Newnan Crossing! Inside Unit Eaves floor plan features a beautiful three-story, three-bedroom, 3.5 baths, 42" cabinets, crown molding, kitchen backsplash, granite countertops, 2" faux blinds, and stainless steel appliance package with a two-car rear entry garage with remotes. The community is conveniently located near shopping, dining, and Interstate I-85. The seller offers $7000 in buyers incentive with the preferred lender South State Bank.
$329,856
4 Cobalt Lane Newnan, GA 30265
- Type:
- Townhouse
- Sq.Ft.:
- n/a
- Status:
- NEW LISTING
- Beds:
- 3
- Lot size:
- 0.01 Acres
- Year built:
- 2023
- Baths:
- 4.00
- MLS#:
- 20180115
- Subdivision:
- Nickel Creek at Newnan Crossing
ADDITIONAL INFORMATION
ASK US HOW YOU CAN OWN THIS HOME WITH ZERO DOWN PAYMENT!! New Construction on the LINC Trail! Nickel Creek @ Newnan Crossing! Inside Unit Eaves floor plan features a beautiful three-story, three-bedroom, 3.5 baths, 42" cabinets, crown molding, kitchen backsplash, granite countertops, 2" faux blinds, and stainless steel appliance package with a two-car rear entry garage with remotes. The community is conveniently located near shopping, dining, and Interstate I-85. The seller offers $7000 in buyers incentive with the preferred lender South State Bank.
$348,838
2 Cobalt Lane Newnan, GA 30265
- Type:
- Townhouse
- Sq.Ft.:
- n/a
- Status:
- NEW LISTING
- Beds:
- 3
- Lot size:
- 0.01 Acres
- Year built:
- 2024
- Baths:
- 4.00
- MLS#:
- 20180114
- Subdivision:
- Nickel Creek at Newnan Crossing
ADDITIONAL INFORMATION
ASK US HOW YOU CAN OWN THIS HOME WITH ZERO DOWN PAYMENT!! New Construction on the LINC Trail! Nickel Creek @ Newnan Crossing! The End Unit Eaves floor plan features a beautiful three-story, three-bedroom, 3.5 baths, 42" cabinets, crown molding, kitchen backsplash, granite countertops, 2" faux blinds, and stainless steel appliance package with a two-car rear entry garage with remotes. The community is conveniently located near shopping, dining, and Interstate I-85. The seller offers $7000 incentives with the preferred lender South State Bank.
- Type:
- Single Family
- Sq.Ft.:
- n/a
- Status:
- NEW LISTING
- Beds:
- 5
- Lot size:
- 0.49 Acres
- Year built:
- 1994
- Baths:
- 3.00
- MLS#:
- 10287854
- Subdivision:
- woodstream
ADDITIONAL INFORMATION
In search of a private lake in a secure, family-friendly environment? Look no further - this home is the perfect fit. Enjoy a spacious front porch with a swing and ceiling fan hookups. Revel in the beauty of hardwood floors throughout the house, along with a finished basement, and two kitchens. Step outside to a tranquil patio/deck with ample seating, jacuzzi spa, and a half-court concrete basketball court. The breathtaking view from the main level of the house is sure to bring serenity to your household. Your personal dock grants access to fishing and boating on the 19 acre lake. Only lakefront homes have this privilege, the lake is not open to the rest of the community. The neighborhood features a pool, clubhouse, and playground. A private pathway leads from the home to these amenities. Conveniently located near the highway, with shopping and stores just a short distance away. Nestled in a prime location being within walking distance to award-winning elementary and middle schools. The home's proximity to the Atlanta Airport, just a short twenty-five-minute drive makes it a breeze for residents to embark on both domestic and international travels.
$329,000
101 Middlebury Lane Newnan, GA 30265
- Type:
- Single Family
- Sq.Ft.:
- 1,949
- Status:
- NEW LISTING
- Beds:
- 3
- Lot size:
- 0.83 Acres
- Year built:
- 1993
- Baths:
- 3.00
- MLS#:
- 10286883
- Subdivision:
- Manchester
ADDITIONAL INFORMATION
Discover the perfect blend of comfort and convenience at this charming 3-bedroom, 2.5-bathroom. Set on a generous lot of nearly an acre, this property offers ample space both inside and out. Step inside to find a welcoming foyer that leads you into a spacious great room/dining room. The home features high ceilings and beautiful hardwood floors throughout the main level, enhancing the open and airy feel. The kitchen features stainless steel appliances, a functional island, and a quaint breakfast area overlooking the living room, perfect for busy mornings. Converted from the original garage, the additional family or entertainment space provides a versatile area to suit any of your needs, whether it's a home theater or a playroom for the kids. Upstairs, the master bedroom is a true retreat, complete with a walk-in closet and an en-suite master bath that includes a soaking tub, double vanity, and striking cathedral ceilings. Two more bedrooms, another full bathroom, and a convenient laundry space complete the upper floor. Outside, the fenced backyard is a private oasis featuring a deck and patio area for outdoor enjoyment and relaxation. Two sheds ensure ample storage for tools and outdoor equipment. Minutes away from recreational parks, shopping centers and restaurants. Schedule your tour today!
$489,500
37 Forest Point Newnan, GA 30265
Open House:
Saturday, 4/27 12:00-3:00PM
- Type:
- Single Family
- Sq.Ft.:
- 2,279
- Status:
- NEW LISTING
- Beds:
- 4
- Lot size:
- 0.54 Acres
- Year built:
- 1999
- Baths:
- 2.00
- MLS#:
- 10286291
- Subdivision:
- Summergrove
ADDITIONAL INFORMATION
Step into your own private sanctuary as you enter this exquisite home. The foyer welcomes you with an abundance of natural light, setting the tone for the serene and spacious layout beyond. Entertain guests effortlessly in the open-concept living and dining areas, thoughtfully designed for both social gatherings and cozy nights in. The heart of the home, the kitchen, is a chef's dream with granite countertops, a breakfast bar, ample cabinet space, and stainless steel appliances. Adjacent, the breakfast nook offers picturesque views of the backyard oasis, perfect for enjoying your morning coffee. Impeccably updated throughout, the home boasts stunning luxury custom trim work and hardwood floors in all communal areas. Modern fixtures and elegant details create an airy ambiance, enhancing every corner of the space. Retreat to the luxurious master suite, complete with expansive windows, private access to the deck and pool area, and dual closets. Indulge in spa-like relaxation in the master bathroom, featuring built-in speakers, a multi-function steam shower with shower and steam panels on 2 sides, a decadent, large slipper soaking tub, and exquisite porcelain tile floors. On the opposite side of the home, two generously sized bedrooms share a beautifully appointed bathroom with porcelain tile floors, a subway-tiled shower, and a stylish vanity. Upstairs, a private bonus room offers endless possibilities as a home office, guest suite, or entertainment area. Ample storage space in the newly floored walk-in attic ensures convenience and organization. Outside, the sprawling lot is enveloped by a privacy fence and meticulously landscaped grounds. The backyard paradise beckons with a covered porch, granite bar, and custom Pebble Tec pool-perfect for al fresco entertaining or tranquil relaxation. For outdoor enthusiasts, The LINC trail and Summergrove's walking paths are just steps away, offering endless opportunities for recreation. Residents also have access to a wealth of community amenities, including parks, a lake, tennis and pickleball courts, and a golf club. Truly, this home must be experienced firsthand to fully appreciate its unparalleled beauty and charm. Schedule your showing today and prepare to be captivated by every exquisite detail. Welcome home!
$600,000
74 Greenview Drive Newnan, GA 30265
- Type:
- Single Family
- Sq.Ft.:
- 3,654
- Status:
- NEW LISTING
- Beds:
- 5
- Lot size:
- 0.23 Acres
- Year built:
- 2015
- Baths:
- 4.00
- MLS#:
- 7372624
- Subdivision:
- Summergrove
ADDITIONAL INFORMATION
Beautiful Craftsman style with open floor plan, tons of natural light /13th hole of the SG golf course/ a great location in a desirable neighborhood. Finished walk-out basement with beautiful fenced backyard w/Golf course view/sunroom w/2 Additional bedrooms/1 full bathroom plus living area in the basement. Excellent condition/well-maintained home with newly built Sunroom.n New hardwood floor on main, New white kitchen cabinets with New granite, SS appliances, Island, and large deep-shelved pantry. Updated/upgraded features throughout. Hardwood floors throughout the main floor. Spacious secondary bedrooms with walk-in closets. Summergrove subdivision offers amenities: Swimming pools (3), tennis courts for tennis as well as pickleball, playgrounds, a lake, an option for utilizing golfing, a restaurant, and a walking trail.
$390,800
110 Woodbrook Trail Newnan, GA 30265
- Type:
- Single Family
- Sq.Ft.:
- 2,511
- Status:
- NEW LISTING
- Beds:
- 5
- Lot size:
- 0.18 Acres
- Year built:
- 2024
- Baths:
- 3.00
- MLS#:
- 20179836
- Subdivision:
- Poplar Preserve
ADDITIONAL INFORMATION
MINUTES TO I-85 & 30MINUTES TO DOWNTOWN ATLANTA...What a Spacious & Incredible HAYDEN ..5Bed/3Baths single family home. Open floor plan is design for today's lifestyles. Home Is Connected. Your new home is built with the industry leading smart home products that keep you connected. Open the door to flex space that is ideal for formal dining or a home office. The centrally located kitchen allows for bar stool seating and opens to the family room. In law suite with full bathroom on main level. Upstairs offers a private master suite with a dedicated bath with a separate soaking tub. A loft for entertaining & gracious secondary bedrooms with lots of closet space and laundry. PLEASE CALL AGENT FOR DETAILS ABOUT INCENTIVES! SHEILA HINES 404-277-8391 Photos used for illustrative purposes and do not depict actual home!!!
$370,800
114 Woodbrook Trail Newnan, GA 30265
- Type:
- Single Family
- Sq.Ft.:
- 2,170
- Status:
- NEW LISTING
- Beds:
- 4
- Lot size:
- 0.18 Acres
- Year built:
- 2024
- Baths:
- 3.00
- MLS#:
- 20179834
- Subdivision:
- Poplar Preserve
ADDITIONAL INFORMATION
MINUTES TO I-85 & 30MINUTES TO DOWNTOWN ATLANTA...What a Spacious & Incredible 4Bed/2.5Baths single family home. Open floor plan is design for today's lifestyles. Home Is Connected. Your new home is built with the industry leading smart home products that keep you connected. Open the door to flex space that is ideal for formal dining or a home office. The centrally located kitchen allows for bar stool seating and opens to the family room. Upstairs offers a private master suite with a dedicated bath with a separate soaking tub. Gracious secondary bedrooms with lots of closet space and laundry. PLEASE CALL AGENT FOR DETAILS ABOUT INCENTIVES! SHEILA HINES 404-277-8391 Photos used for illustrative purposes and do not depict actual home!!!
$388,800
83 Poplar Preserve Newnan, GA 30265
- Type:
- Single Family
- Sq.Ft.:
- 2,511
- Status:
- NEW LISTING
- Beds:
- 5
- Lot size:
- 0.18 Acres
- Year built:
- 2024
- Baths:
- 3.00
- MLS#:
- 20179815
- Subdivision:
- Poplar Preserve
ADDITIONAL INFORMATION
MINUTES TO I-85 & 30MINUTES TO DOWNTOWN ATLANTA...What a Spacious & Incredible HAYDEN 5Bed/3Baths single family home. Open floor plan is design for today's lifestyles. Home Is Connected. Your new home is built with the industry leading smart home products that keep you connected. Open the door to flex space that is ideal for formal dining or a home office. The centrally located kitchen allows for bar stool seating and opens to the family room. In law suite with full bathroom on main level. Upstairs offers a private master suite with a dedicated bath with a separate soaking tub. A loft for entertaining & gracious secondary bedrooms with lots of closet space and laundry. PLEASE CALL AGENT FOR DETAILS ABOUT INCENTIVES! SHEILA HINES 404-277-8391 Photos used for illustrative purposes and do not depict actual home!!!
$378,265
79 Poplar Preserve Newnan, GA 30265
- Type:
- Single Family
- Sq.Ft.:
- 2,356
- Status:
- NEW LISTING
- Beds:
- 4
- Lot size:
- 0.18 Acres
- Year built:
- 2024
- Baths:
- 3.00
- MLS#:
- 20179812
- Subdivision:
- Poplar Preserve
ADDITIONAL INFORMATION
MINUTES TO I-85 & 30MINUTES TO DOWNTOWN ATLANTA...What a Spacious & Incredible VIVIAN 4Bed/2.5Baths single family home. Open floor plan is design for today's lifestyles. Home Is Connected. Your new home is built with the industry leading smart home products that keep you connected. Open the door to flex space that is ideal for formal dining or a home office. The centrally located kitchen allows for bar stool seating and opens to the family room. Upstairs offers a private master suite with a dedicated bath with a separate soaking tub. Gracious secondary bedrooms with lots of closet space and laundry. PLEASE CALL AGENT FOR DETAILS ABOUT INCENTIVES! SHEILA HINES 404-277-8391 Photos used for illustrative purposes and do not depict actual home!!!
$388,800
78 Poplar Preerve Newnan, GA 30265
- Type:
- Single Family
- Sq.Ft.:
- 2,511
- Status:
- NEW LISTING
- Beds:
- 5
- Lot size:
- 0.18 Acres
- Year built:
- 2024
- Baths:
- 3.00
- MLS#:
- 20179808
- Subdivision:
- Poplar Preserve
ADDITIONAL INFORMATION
MINUTES TO I-85 & 30MINUTES TO DOWNTOWN ATLANTA...What a Spacious & Incredible HAYDEN 5Bed/3Baths single family home. Open floor plan is design for today's lifestyles. Home Is Connected. Your new home is built with the industry leading smart home products that keep you connected. Open the door to flex space that is ideal for formal dining or a home office. The centrally located kitchen allows for bar stool seating and opens to the family room. In law suite with full bathroom on main level. Upstairs offers a private master suite with a dedicated bath with a separate soaking tub. A loft for entertaining & gracious secondary bedrooms with lots of closet space and laundry. PLEASE CALL AGENT FOR DETAILS ABOUT INCENTIVES! SHEILA HINES 404-277-8391 Photos used for illustrative purposes and do not depict actual home!!!
$539,000
16 Verandah Place Newnan, GA 30265
- Type:
- Single Family
- Sq.Ft.:
- 3,667
- Status:
- NEW LISTING
- Beds:
- 4
- Lot size:
- 0.22 Acres
- Year built:
- 2000
- Baths:
- 3.00
- MLS#:
- 10285228
- Subdivision:
- Summergrove
ADDITIONAL INFORMATION
Rare Opportunity to find a home for sale in the Carriage Park area of Summergove. Check out the square footage- This 3667 SQ FT home has recently been updated and refreshed throughout including new exterior and interior paint, new appliances and new fixtures. Fabulous features of this home include covered front porch with porch swing, a nice sized entry foyer, PRIMARY BEDROOM ON MAIN that offers walk in closet, en suite with 2 separate vanities, whirlpool, tub, water closet and frameless tile shower, 2 additional bedrooms on the main, hall bath with tile shower, separate dining room , family room offers stone surround fp with gas logs and built in bookcases along with exterior door leading to side deck, kitchen w/breakfast bar, breakfast area, pantry, new ss appliances including gas range, granite counter tops and maple cabinets. Upper level offers huge media/game room/second living room with can lights and ceiling fans, 4th bedroom w/walk in closet, full bath, a flex room-perfect for office, craft room or whatever use you might imagine and an enormous walk in attic for ample storage. White picket fenced side yard with deck to relax and enjoy, rear entry garage w/many built in storage cabinets. Details of this home include hardwood floors in foyer, kitchen, dining and family rooms, granite countertops, transom windows, built in bookcases, plantation shutters & extensive trimwork throughout. Not to mention all the amenties of Summergrove which include 100 acre lake, numerous playgrounds, three pools, walking trails, tennis and pickleball courts, community social events, and a clubhouse available for rent for your party needs, easy access to the LINC and the Summergrove Golf Course as well as close to shopping, dining, recreation, medical facilities and quick access to I85. Some Rooms Virtually Staged.
$368,800
82 Poplar Preserve Newnan, GA 30265
- Type:
- Single Family
- Sq.Ft.:
- 2,170
- Status:
- Active
- Beds:
- 4
- Lot size:
- 0.18 Acres
- Year built:
- 2024
- Baths:
- 3.00
- MLS#:
- 20179592
- Subdivision:
- Poplar Preserve
ADDITIONAL INFORMATION
MINUTES TO I-85 & 30MINUTES TO DOWNTOWN ATLANTA...What a Spacious & Incredible FLORA 4Bed/2.5Baths single family home. Open floor plan is design for today's lifestyles. Home Is Connected. Your new home is built with the industry leading smart home products that keep you connected. Open the door to flex space that is ideal for formal dining or a home office. The centrally located kitchen allows for bar stool seating and opens to the family room. Upstairs offers a private master suite with a dedicated bath with a separate soaking tub. Gracious secondary bedrooms with lots of closet space and laundry. PLEASE CALL AGENT FOR DETAILS ABOUT INCENTIVES! SHEILA HINES 404-277-8391 Photos used for illustrative purposes and do not depict actual home!!!
$390,800
97 Woodbrook Trail Newnan, GA 30265
- Type:
- Single Family
- Sq.Ft.:
- 2,511
- Status:
- Active
- Beds:
- 5
- Lot size:
- 0.18 Acres
- Year built:
- 2024
- Baths:
- 3.00
- MLS#:
- 20179585
- Subdivision:
- Poplar Preserve
ADDITIONAL INFORMATION
MINUTES TO I-85 & 30MINUTES TO DOWNTOWN ATLANTA...What a Spacious & Incredible HAYDEN 5Bed/3Baths single family home. Open floor plan is design for today's lifestyles. Home Is Connected. Your new home is built with the industry leading smart home products that keep you connected. Open the door to flex space that is ideal for formal dining or a home office. The centrally located kitchen allows for bar stool seating and opens to the family room. In law suite with full bathroom on main level. Upstairs offers a private master suite with a dedicated bath with a separate soaking tub. A loft for entertaining & gracious secondary bedrooms with lots of closet space and laundry. PLEASE CALL AGENT FOR DETAILS ABOUT INCENTIVES! SHEILA HINES 404-277-8391 Photos used for illustrative purposes and do not depict actual home!!!
$382,265
85 Woodbrook Trail Newnan, GA 30265
- Type:
- Single Family
- Sq.Ft.:
- 2,356
- Status:
- Active
- Beds:
- 4
- Lot size:
- 0.18 Acres
- Year built:
- 2024
- Baths:
- 3.00
- MLS#:
- 20179577
- Subdivision:
- Poplar Preserve
ADDITIONAL INFORMATION
MINUTES TO I-85 & 30MINUTES TO DOWNTOWN ATLANTA...What a Spacious & Incredible VIVIAN 4Bed/2.5Baths single family home. Open floor plan is design for today's lifestyles. Home Is Connected. Your new home is built with the industry leading smart home products that keep you connected. Open the door to flex space that is ideal for formal dining or a home office. The centrally located kitchen allows for bar stool seating and opens to the family room. Upstairs offers a private master suite with a dedicated bath with a separate soaking tub. Gracious secondary bedrooms with lots of closet space and laundry. PLEASE CALL AGENT FOR DETAILS ABOUT INCENTIVES! SHEILA HINES 404-277-8391 Photos used for illustrative purposes and do not depict actual home!!!

The data relating to real estate for sale on this web site comes in part from the Broker Reciprocity Program of Georgia MLS. Real estate listings held by brokerage firms other than this broker are marked with the Broker Reciprocity logo and detailed information about them includes the name of the listing brokers. The broker providing this data believes it to be correct but advises interested parties to confirm them before relying on them in a purchase decision. Copyright 2024 Georgia MLS. All rights reserved.
Price and Tax History when not sourced from FMLS are provided by public records. Mortgage Rates provided by Greenlight Mortgage. School information provided by GreatSchools.org. Drive Times provided by INRIX. Walk Scores provided by Walk Score®. Area Statistics provided by Sperling’s Best Places.
For technical issues regarding this website and/or listing search engine, please contact Xome Tech Support at 844-400-9663 or email us at xomeconcierge@xome.com.
License # 367751 Xome Inc. License # 65656
AndreaD.Conner@xome.com 844-400-XOME (9663)
750 Highway 121 Bypass, Ste 100, Lewisville, TX 75067
Information is deemed reliable but is not guaranteed.
Newnan Real Estate
The median home value in Newnan, GA is $202,200. This is lower than the county median home value of $206,400. The national median home value is $219,700. The average price of homes sold in Newnan, GA is $202,200. Approximately 50.55% of Newnan homes are owned, compared to 44.97% rented, while 4.48% are vacant. Newnan real estate listings include condos, townhomes, and single family homes for sale. Commercial properties are also available. If you see a property you’re interested in, contact a Newnan real estate agent to arrange a tour today!
Newnan, Georgia 30265 has a population of 36,792. Newnan 30265 is less family-centric than the surrounding county with 33.38% of the households containing married families with children. The county average for households married with children is 35.42%.
The median household income in Newnan, Georgia 30265 is $53,657. The median household income for the surrounding county is $67,570 compared to the national median of $57,652. The median age of people living in Newnan 30265 is 34.6 years.
Newnan Weather
The average high temperature in July is 90.1 degrees, with an average low temperature in January of 30.7 degrees. The average rainfall is approximately 50.8 inches per year, with 1.6 inches of snow per year.
