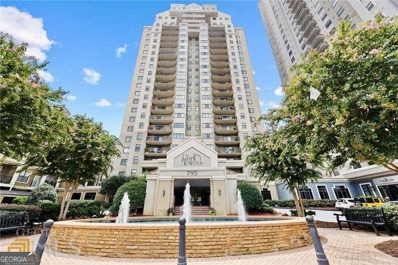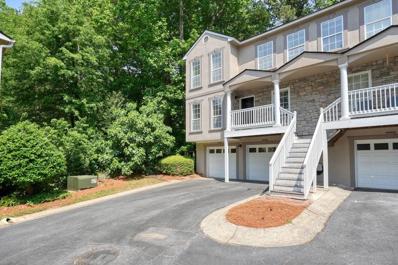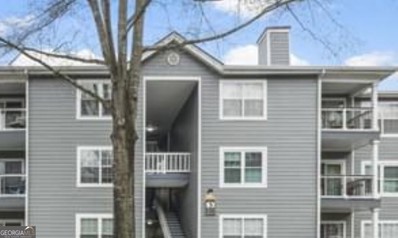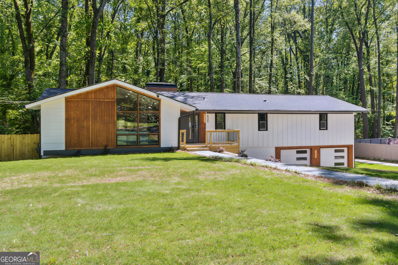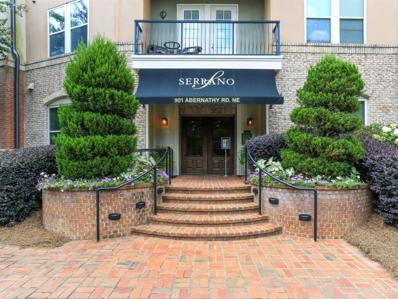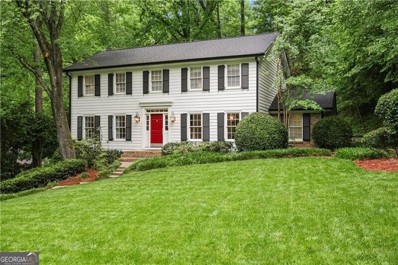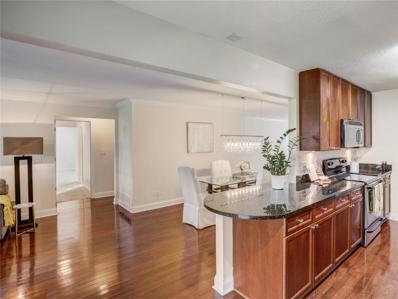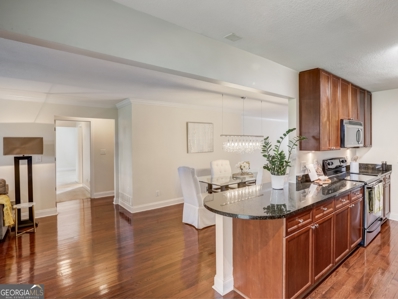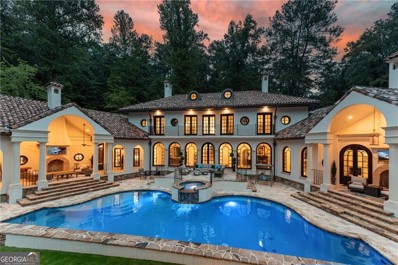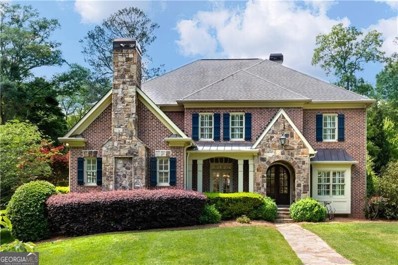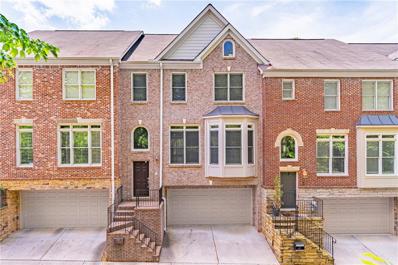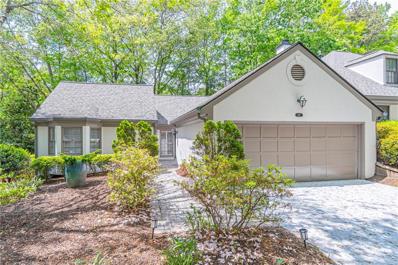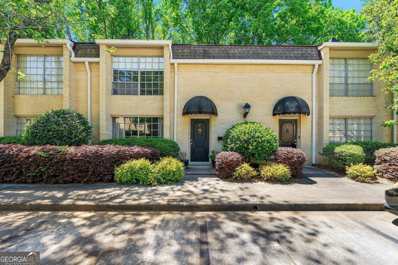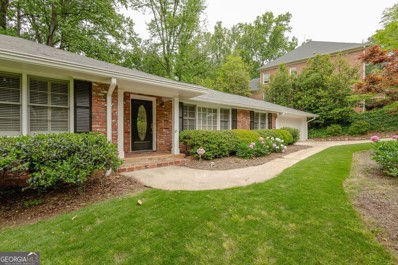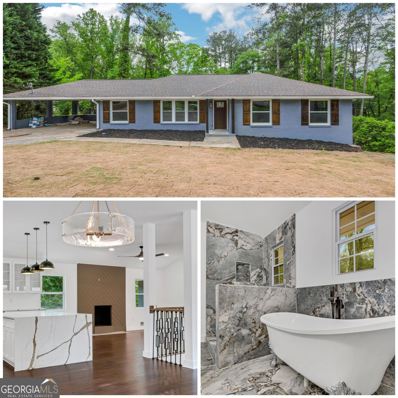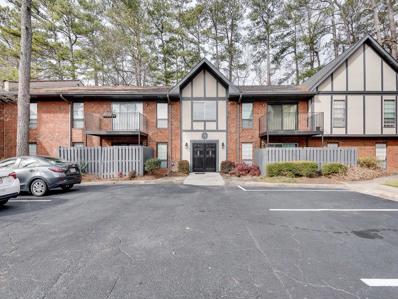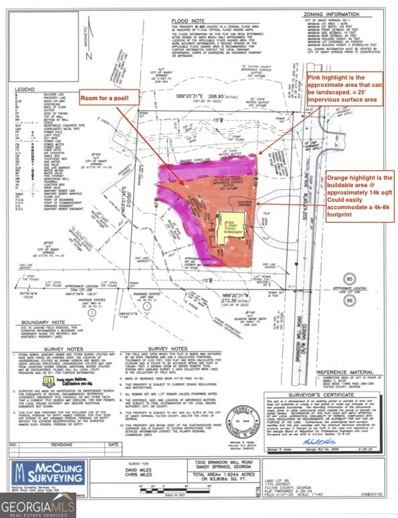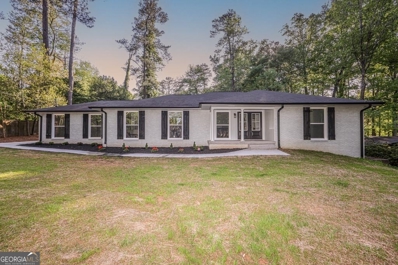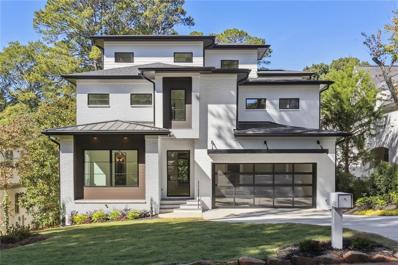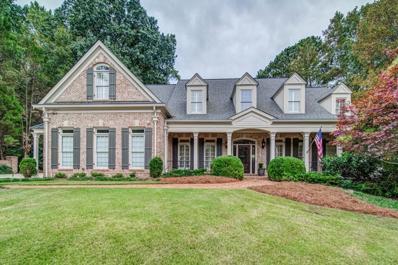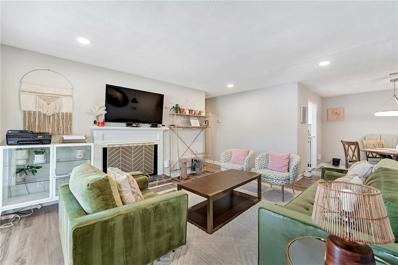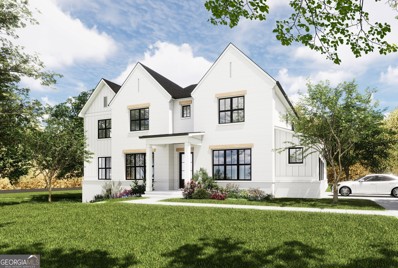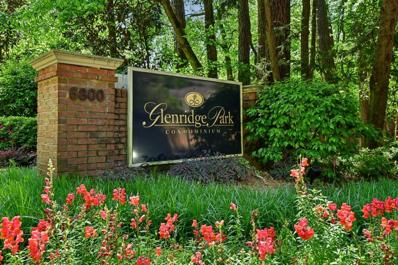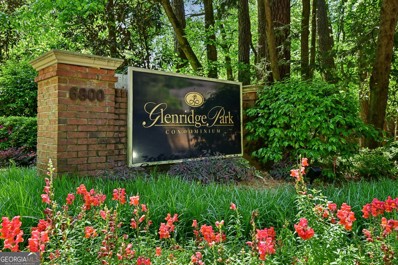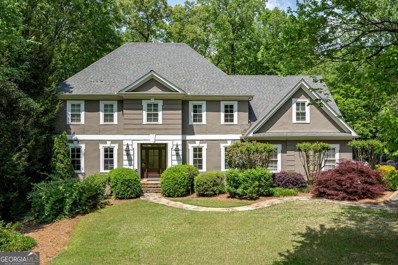Sandy Springs GA Homes for Sale
- Type:
- Condo
- Sq.Ft.:
- 1,106
- Status:
- NEW LISTING
- Beds:
- 2
- Lot size:
- 0.25 Acres
- Year built:
- 1990
- Baths:
- 2.00
- MLS#:
- 10293844
- Subdivision:
- Parktowers
ADDITIONAL INFORMATION
Beautiful condo with open roommate plan. Can buy and occupy or purchase as an investor and lease out to a long term tenant. Granite counter tops with large breakfast bar. Separate dining area. Spacious family room with access to the deck for a great view. Large master with two double closets and closet system. Master bath come with a granite vanity, updated fixtures and lighting. Guest bedroom has access to the deck. This home has an awesome view of the nearby Mall and interstate. Must see. The baths are tiled with beautiful transvestite tile . you have security, dry cleaners, a convenience store in the building, lounge areas, community happy hours. A sswimming pool, gazebos, tennis courts, gym, grills Five mins from Perimeter Mall, shopping and the 285 interstate.. Great Schools Too much to list
- Type:
- Townhouse
- Sq.Ft.:
- 1,600
- Status:
- NEW LISTING
- Beds:
- 3
- Lot size:
- 0.04 Acres
- Year built:
- 2001
- Baths:
- 3.00
- MLS#:
- 7381453
- Subdivision:
- Masons Creek
ADDITIONAL INFORMATION
Spacious end unit townhouse in the gated community of Masons Creek. This well maintained 3br/2.5ba property is surrounded by nature reserves and conviently close to everything in Sandy Springs and metro North Atlanta. Hardwood flooring, stainless appliances, gas fireplace, open concept, updates and upgrades. Excellent layout w/ private Master Suite and a Jack-and-Jill layout for the other 2 bedrooms. Laundry is conveniently located on the bedroom level. Very spacious 2 car garage with 2 additional private parking spaces in front of each door. Two sides of the property face a serene wooded area to enhance your outdoor patio time. It's a simple walk or ride to Island Ford Chattahoochee River Park and Vickery Creek Outdoor Area. Make this wonderful swim/tennis community your next home!
- Type:
- Condo
- Sq.Ft.:
- 772
- Status:
- Active
- Beds:
- 1
- Lot size:
- 0.02 Acres
- Year built:
- 1991
- Baths:
- 1.00
- MLS#:
- 10293247
- Subdivision:
- Victoria Heights
ADDITIONAL INFORMATION
Welcome to Victoria Heights and discover the epitome of comfort and convenience in this charming 1 bedroom, 1 bath condo nestled in the vibrant heart of Sandy Springs, GA. This delightful residence is the perfect blend of modern living and cozy charm. The bedroom is a serene retreat, offering a peaceful environment for rest and rejuvenation. The bathroom features contemporary fixtures and a shower-tub combo, ensuring a refreshing start to each day. Living here means you're just moments away from bustling city life, with a variety of shopping, dining, and entertainment options at your doorstep. Plus, with easy access to major thoroughfares, your commute is as effortless as it gets. Don't miss the opportunity to make it yours. Schedule a visit and experience the allure of Sandy Springs living today. Photos coming soon.
- Type:
- Single Family
- Sq.Ft.:
- 3,244
- Status:
- Active
- Beds:
- 4
- Lot size:
- 0.45 Acres
- Year built:
- 1954
- Baths:
- 4.00
- MLS#:
- 10293810
- Subdivision:
- Glenridge Forest
ADDITIONAL INFORMATION
This newly rebuilt mid-century house located in the highly sought after Hammond Hills/Glenridge Forest neighborhood in the heart of Sandy Springs. This 4 bedroom, 3.5 bathroom home offers a perfect blend of modern design and mid-century charm. Every square foot was permitted by the city of Sandy Springs. The home features brand new oak hardwood floors, recessed lighting, electrical, plumbing, two AC units, HVAC, and water-heater. Most windows are brand new double pane. As you enter, you'll be greeted by a foyer, living, kitchen, and dining area with vaulted ceilings, and large windows that allow plenty of natural light to flow in. The gourmet kitchen features THOR stainless steel refrigerator, gas range, dishwasher, quartz countertops, microwave, white cabinets, and a peninsula island. The main level also includes a master suite with a luxurious ensuite bathroom that features a large glass-enclosed walk-in shower and soaking tub, double vanities with ample storage/linen space and a walk-in closet. The finished basement, boasts a flex room that can be used for home theater, gym, or office. It includes an additional kitchen, bedroom, a full bathroom, and a cozy family room with a fireplace, perfect for entertaining or relaxing with family and friends. Outside in the front, you'll find brand new sod, a brand new retaining wall in the front yard, refreshed widened driveway, storm water drain. Outside in the back yard is a large new deck overlooking the private backyard with brand new sod, a new privacy fence, which is perfect for outdoor dining and entertaining. The house also comes with a two-car garage, ample storage space and the AC units are enclosed by fencing with storage space for lawn/gardening equipment. Just a short drive away from Northside, shopping, dining, and recreational amenities. Don't miss the opportunity to own this renovated mid-century gem in Sandy Springs. Call now to schedule a private showing. Active optional swim & tennis club within a goft carting distance! They offer a vibrant junior swim team (100+ kids!), a community atmosphere, swim lessons, childrenCOs tennis programs, and several social events throughout the summer season.
- Type:
- Condo
- Sq.Ft.:
- 1,002
- Status:
- Active
- Beds:
- 2
- Lot size:
- 0.02 Acres
- Year built:
- 2010
- Baths:
- 2.00
- MLS#:
- 7380029
- Subdivision:
- Serrano
ADDITIONAL INFORMATION
Serene Living in Sandy Springs! Located in the Sought-After Serrano Community, this stunning Condo offers a Prime Location, a Flowing Floorplan, and amazing Community Amenities. Step inside to discover a stylish Kitchen with Stainless Steel Appliances, Stained Cabinetry, and a large Breakfast Bar. Hardwood Floors lead through the Dining Space into the light-filled Family Room that offers access to the spacious Private Balcony, a perfect spot for relaxing and unwinding. Retreat to the Owner's Suite where you'll find a Large Walk-In Closet and a Private Ensuite Bathroom with Dual Vanities, a Soaking Tub, and a Separate Shower. A Spacious Second Bedroom also enjoys a Large Walk-In Closet and access to a Hall Bathroom. Beyond this beautiful condo, Upscale Community Amenities await you including Full Time Concierge, A Pool with Cabanas and an Outdoor Fireplace, a Fitness Room with a Sauna, Club Room, and a Theatre! Situated in an amazing location by the Mercedes Benz Headquarters, the Sandy Springs Tennis Club, a Plethora of Restaurants, Retail, Entertainment, and more with Easy Highway Access!
- Type:
- Single Family
- Sq.Ft.:
- 3,946
- Status:
- Active
- Beds:
- 4
- Lot size:
- 0.5 Acres
- Year built:
- 1968
- Baths:
- 4.00
- MLS#:
- 10290698
- Subdivision:
- North Harbor
ADDITIONAL INFORMATION
Welcome to your perfect retreat in picturesque North Harbor neighborhood. This charming home offers the quintessential Pottery Barn feel with modern updates to suit your lifestyle. Award-winning schools, a friendly atmosphere, and amenities like a pool, clubhouse, tennis courts, and a serene pond for fishing make North Harbor the ideal setting. You'll love the convenience of strolling to nearby restaurants, the performing arts center, parks, and shops. Step inside to discover a spacious kitchen, complete with expansive countertops, ample storage, double oven, warming drawer, and a brand-new dishwasher. The light-filled keeping room and walk-out patio provide the perfect backdrop for morning coffee or evening gatherings. The fireside family room boasts built-ins and a wet bar, creating a cozy atmosphere for movie nights or entertaining guests. Need a home office? The large front living room offers versatility, while the stylish dining room is ready for family dinners with its fresh wallpaper. Upstairs, retreat to the primary bedroom with its oversized bathroom, walk-in closet, and separate accessory closet. Two additional bedrooms and two baths offer plenty of space for the whole family, with solid hardwoods waiting to be uncovered beneath the carpet. The finished basement adds even more living space, with a bedroom, bath, and rec room perfect for guests or rainy-day play. With a new roof and impeccable maintenance throughout, this home is truly move-in ready. Outside, the flat private backyard with playset is ideal for your outdoor dreams - a potential firepit for cozy evenings, or even a future pool oasis, there's plenty of space to make it your own. Don't miss your chance to make this Sandy Springs sanctuary your own.
- Type:
- Condo
- Sq.Ft.:
- 1,812
- Status:
- Active
- Beds:
- 3
- Year built:
- 1995
- Baths:
- 2.00
- MLS#:
- 7379879
- Subdivision:
- Springside Park
ADDITIONAL INFORMATION
Welcome to your SPACIOUS 3 Bedroom, 2 Bathroom, 1,812 sq ft condo, with a wonderful OPEN FLOOR PLAN and located in a GATED COMMUNITY with a SWIMMING POOL in the Springside Park of Sandy Springs! This stepless ground-level condo offers GENEROUS LIVING SPACE, a community pool, private BALCONY, NEW HVAC, and is just 7 minutes from GA 400. The main area encompasses three distinct spaces: a FAMILY ROOM, a separate DINING AREA, plus a SITTING ROOM - all seamlessly connected with gleaming hardwood floors. LARGE KITCHEN features granite countertops, stainless steel appliances, including a Bosch dishwasher, as well as abundant cabinet space with a built-in drawer system in all lower cabinets. Private BALCONY, just off the kitchen, overlooks a wooded area and is a perfect spot for savoring your morning coffee. The oversized Owner's Bedroom features an ensuite bathroom, dual closets, and ample light streaming in through 3 windows. Ideal for families and young professionals, this condo offers a community swimming pool located just across the alley, providing a refreshing escape on Georgia summer days. Additional features include plenty of closet space and an in-unit laundry closet. This condo is Investor-Friendly as well with 4 long-term rental permits available. HOA is $405 per month and includes WATER, exterior maintenance, termite bond, pest control, community gate, common areas, swimming pool, and trash. Roof is just 1.5 years old, HVAC for this unit is BRAND NEW, water heater just 3 years old, also newer Bosch dishwasher. Conveniently located near restaurants, shopping, and major thoroughfares such as GA 400 (7 mins), I-285, Perimeter Mall, hospitals, and 5 minutes to MARTA STATION with free parking. The condo building was functionally updated in 1995 (originally built in 1967).
- Type:
- Condo
- Sq.Ft.:
- 1,812
- Status:
- Active
- Beds:
- 3
- Lot size:
- 0.04 Acres
- Year built:
- 1967
- Baths:
- 2.00
- MLS#:
- 10289891
- Subdivision:
- Springside Park
ADDITIONAL INFORMATION
Welcome to your SPACIOUS 3 Bedroom, 2 Bathroom, 1,812 sq ft condo, with a wonderful OPEN FLOOR PLAN and located in a GATED COMMUNITY with a SWIMMING POOL in the Springside Park of Sandy Springs! This stepless ground level condo offers GENEROUS LIVING SPACE, a community pool, private BALCONY, NEW HVAC, and is just 7 minutes from GA 400. The main area encompasses three distinct spaces: a FAMILY ROOM, a separate DINING AREA, plus a SITTING ROOM - all seamlessly connected with gleaming hardwood floors. LARGE KITCHEN features granite countertops, stainless steel appliances, including a Bosch dishwasher, as well as abundant cabinet space with a built-in drawer system in all lower cabinets. Private BALCONY, just off the kitchen, overlooks a wooded area and is a perfect spot for savoring your morning coffee. The oversized Owner's Bedroom features an ensuite bathroom, dual closets, and ample light streaming in through 3 windows. Ideal for families and young professionals, this condo offers a community swimming pool, located just across the alley, providing a refreshing escape on Georgia summer days. Additional features include a newer roof, a newer water heater, plenty of closet space, an in-unit laundry closet. This condo is Investor-Friendly as well with long-term rental permits available. Conveniently located near restaurants, shopping destinations, and major thoroughfares such as GA 400, I-285, Perimeter Mall, hospitals, and MARTA. HOA is $405 per month and includes WATER, exterior maintenance, termite bond, pest control, common areas maintenance, swimming pool, community gate, and more! The condo building was functionally updated in 2005. The HVAC for this unit is BRAND NEW, water heater is 3 years old, the roof is only a year and a half, newer Bosch dishwasher as well. Schedule your showing today!
- Type:
- Single Family
- Sq.Ft.:
- 10,444
- Status:
- Active
- Beds:
- 6
- Lot size:
- 2 Acres
- Year built:
- 1960
- Baths:
- 8.00
- MLS#:
- 10290449
- Subdivision:
- Buckhead
ADDITIONAL INFORMATION
PRICED UNDER MARCH 2024 APPRAISED VALUE & S.F. UPDATED TO CURRENT ACCURATE MEASUREMENTS! This Updated Southern California-Style Estate is the Ideal Casually Elegant Paradise on 2 Level Acres in N. Buckhead. Indulge yourself in a Secluded & Serene Lifestyle in your very own Private Paradise, yet only 5 min to 285. Timeless Francois and Co. appointments adorn many rooms in this spacious, yet cozy home. Solid, Oversized Mahogany Double Entry Doors welcome you to the Rotunda-Style Foyer with Spiral Staircase. Foyer leads to the Casually Elegant Banquet-Size Dining Rm & separate Gentleman's Study with Wet Bar. Exquisite Stone Fireplaces adorn both. The Chef's Kitchen is a Culinary Delight, complete with a classic Handmade French Gas Stove, New Quartz Countertops, a Polished Pewter Bistro-Style Kitchen Island top, New Butler's Pantry, stacked stone accent wall, beamed ceiling and sprawling Breakfast Bar open to Grand Room & Circular Breakfast Room. The adjacent Alfresco Dining Porch with wood-fired pizza oven is an ideal outdoor entertaining space. Meander up the Stunning, Light-Filled Loggia Gallery leading to the Primary Suite from the Kitchen, and providing ample opportunity to showcase fine art. The Main Level Primary Retreat is a Serene Oasis, with oversized Fireplace, beamed cathedral ceiling, white oak flooring, His-n-Hers walk-in closets and doors to the Fireside pool Veranda. Sellers added coffee and wine bars between the Primary BR and Relaxing Spa-Style Bath adorned with a Soaking Tub, Multi-Function Shower, Automated Commode, New Vanities with LED Anti-Fog Dimmable Vanity Mirrors and a Natural Stone Accent wall. At the top of the winding staircase, you will find a Gathering Loft and Four Private Bedrooms with En-Suite Baths & Walk-in Closets. Both rear-facing Bedrooms feature a Juliet Balcony overlooking the Pool, Guest House and Lush, Private Grounds. A carpeted Spiral Staircase leads to the massive & versatile 3rd-floor Flex Space, Ideal for a Home Theater, Artist s Studio, Yoga Loft, etc. Get plenty of Vitamin D enjoying the 60,000-gallon Resurfaced Pebble-Tec Saltwater Waterfall Pool and Spa with New Upgraded Systems, plenty of space to sunbathe and multiple covered verandas with Oversized Fireplaces when it's time for shade. The Totally Renovated Gym/Guest House/Home Office features a BR, Bath, second kitchen, Den and massive new Alfresco Loft. This exquisite home features authentic Spanish Tile roofing, copper gutters, and Exquisite Architectural Windows. Upgraded HVAC units with HEPA filters, a new exterior security camera and gate system, new LED interior lighting and new interior/exterior sound system provide modern convenience. The property includes Garage Parking Space for five vehicles plus ample guest parking. New Landscaping and Elegant Nightscaping enhance the lush, private grounds. Long Island Creek borders the rear grounds, which are level and perfect for play, parties, weddings, etc. or to add a private basketball or tennis court. This is your chance to enjoy the Epitome of Casual Luxury and Leisure in a truly exceptional setting that's minutes from Chastain Park, private schools, great restaurants, shopping, medical offices and I-285.
$1,950,000
770 E Northway Lane Sandy Springs, GA 30342
- Type:
- Single Family
- Sq.Ft.:
- 6,804
- Status:
- Active
- Beds:
- 6
- Lot size:
- 0.41 Acres
- Year built:
- 2008
- Baths:
- 7.00
- MLS#:
- 10290444
- Subdivision:
- Sandy Springs
ADDITIONAL INFORMATION
Nestled on a prime corner lot, this exquisite brick and stone home with a private pool is perfectly positioned just minutes away from Chastain Park, GA-400, Buckhead, and Brookhaven. As you enter through the grand double arched front doors, you are greeted by a charming covered front porch and an inviting foyer. The home features stunning, recently refinished light hardwood floors that seamlessly connect each living space. To the right of the foyer, you'll find a sophisticated office space, ideal for those who work from home. On the opposite side, a graceful dining room awaits, adorned with chair rail molding and French doors that open to the front porch. The great room is a true sanctuary, boasting a coffered ceiling, a magnificent masonry fireplace flanked by bookcases, and French doors that lead to the covered terrace overlooking the breathtaking backyard. The crisp white kitchen is a chef's dream, offering an oversized island with seating, high-end stainless steel appliances, exquisite granite countertops, and a convenient wet bar. From the kitchen, you can enjoy views of the sun-drenched breakfast area and the cozy fireside keeping room with a stunning cathedral ceiling. For added convenience, there is a well-appointed mudroom with built-in cubbies, perfect for keeping everyday clutter organized. The main level also features a luxurious guest suite with a beautifully detailed marble bathroom. Upstairs, the hardwood floors continue, creating a serene atmosphere. The tranquil primary suite is a true oasis, featuring a spacious bedroom with a tray ceiling, a wall of windows, and a delightful sitting room with a built-in bookcase. The recently renovated en suite primary bathroom boasts stunning quartz slabs and tilework, a double vanity, and a seamless glass wall leading to the wet room, which includes a large soaking bathtub and a shower with built-in product niches. Additionally, there are three more en suite bedrooms and a convenient laundry room on the upper level. The living spaces extend to the terrace level, offering a full bedroom, a bathroom, a versatile recreation room, a bar/kitchenette, a gym, and a home theater. The home is thoughtfully equipped with plantation shutters throughout, a three-car garage, a whole-house generator, three new HVAC systems with HEPA filters, and a whole-house water filtration system. The walkout backyard is an absolute paradise and can be easily accessed from the main level. Enjoy dining al fresco on the covered patio, complete with ceiling fans and ample space for a grill. The refreshing Pebble Tec pool features a sun shelf with jets, a spa with a waterfall, and a generous pool deck perfect for soaking up the sun. The fully fenced yard also includes a grassy play area and access to the terrace-level patio. Located in the highly sought-after High Point area of Sandy Springs, this home offers close proximity to nearby hospitals, restaurants, retail, City Springs, Buckhead, Brookhaven, expressways, and all the exciting amenities Atlanta has to offer.
- Type:
- Townhouse
- Sq.Ft.:
- 2,347
- Status:
- Active
- Beds:
- 3
- Lot size:
- 0.03 Acres
- Year built:
- 2005
- Baths:
- 4.00
- MLS#:
- 7379379
- Subdivision:
- Glenridge Pointe
ADDITIONAL INFORMATION
Discover urban elegance and modern convenience in this exquisite 3-story brick townhouse located at 5557 Julian Place. Offering a harmonious blend of style, comfort, and functionality, this meticulously crafted residence is sure to impress even the most discerning homeowner. Nestled in a sought-after community, this stunning townhouse enjoys a prime location. Experience the convenience of urban living with easy access to downtown attractions, trendy dining spots, upscale shopping, and major thoroughfares for effortless commuting. This luxurious townhouse features 3 bedrooms, 3.5 bathrooms, and 2347 square feet of thoughtfully designed living space, providing ample room for relaxation and entertainment. Step inside to discover hardwood floors throughout the living areas, creating an atmosphere of warmth and sophistication. Hardwood stairs add to the upscale ambiance, leading you to each level with style. The chef-inspired kitchen is a culinary delight, boasting granite countertops, stainless steel appliances, sleek cabinetry, and a convenient breakfast bar for casual dining or entertaining guests. Entertain in style with a wet bar conveniently located in the living area, perfect for hosting gatherings and enjoying cocktails with friends and family. The lower level features a versatile bonus room, ideal for a home office, media room, or additional living space to suit your lifestyle needs. Step outside to your private fenced backyard oasis, offering a serene retreat for outdoor entertaining or simply unwinding in the fresh air. Located minutes from Northside, Emory St. Joseph's and Children's Healthcare/Scottish Rite Hospitals.
- Type:
- Single Family
- Sq.Ft.:
- n/a
- Status:
- Active
- Beds:
- 4
- Lot size:
- 0.14 Acres
- Year built:
- 1985
- Baths:
- 4.00
- MLS#:
- 7379298
- Subdivision:
- Greenlaurel
ADDITIONAL INFORMATION
Welcome to 495 Greenlaurel Drive, where contemporary elegance meets urban convenience. This uniquely designed residence offers the perfect blend of style, comfort, and convenience, making it the ideal place to call home. Nestled in a coveted neighborhood, this stunning home enjoys a prime location with easy access to all that Atlanta has to offer. Enjoy a short commute to downtown attractions, top-rated schools, upscale shopping, dining hotspots, and major highways for effortless travel. Boasting 4 bedrooms, 3.5 bathrooms on the main floor and lower level, this home provides ample room for relaxation, entertainment, and everyday living. Step inside to discover a thoughtfully designed interior featuring sleek finishes, high ceilings, and an abundance of natural light, creating an atmosphere of contemporary sophistication. Entertain guests or unwind in style in the beautifully landscaped yard, featuring a front patio courtyard and rear deck in a lush wooded setting. Explore the vibrant cultural scene, trendy boutiques, and gourmet restaurants of nearby neighborhoods such as Sandy Springs, Buckhead, and Roswell. Enjoy outdoor recreation at nearby parks, green spaces, and the Beltline trail, perfect for walking, jogging, and biking enthusiasts. Don't miss this rare opportunity to experience luxurious living in one of Atlanta's most desirable neighborhoods. Located minutes from Northside, Emory St. Joseph's and Children's Healthcare/Scottish Rite Hospitals.
- Type:
- Condo
- Sq.Ft.:
- 1,540
- Status:
- Active
- Beds:
- 3
- Year built:
- 1966
- Baths:
- 3.00
- MLS#:
- 20180712
- Subdivision:
- Round Hill
ADDITIONAL INFORMATION
Welcome Home To This 3 Bedroom 2 & A Half Bath Condo Situated In The Heart Of Sandy Springs. This Recently Renovated Condo Is Located In The Sought After Round Hill Community And Is Minutes Away From Interstate 400 & I-285 For Easy Commuting. This Location Is Ideal For Those Who Want All Of The Luxuries Of Amenities Close By As This Condo Is Within Walking Distance From The Prado Shopping Center, Fabulous Restaurants, Spas, Gyms, Hospitals And Is Close To The Cities Of Buckhead And Dunwoody. Come Step Inside The 2-story Foyer With A Curved Stairwell That Makes For A Stunning Entrance. The Main Floor Consists Of A Half Bathroom, A Living Room That Features New Hardwood Floors, Floor To Ceiling Windows Capturing All The Natural Light, And A Fireplace For Those Cozy Nights. The Separate Dining Room Has French Doors That Lead Out To The Enclosed Private Patio Area Where You Can Sit And Relax After A Long Day. The Kitchen Features Custom Cabinetry With Under Cabinet Lighting and Marble Countertops, A New Stove, And Recessed Lighting. The Upstairs Features A Master Suite With A Master Full Bath, 2 Large Secondary Rooms With One Of Those Rooms With Built-In Shelving That Will Make A Great Office And A Secondary Full Bathroom. The Recent Renovations Include 1 Of 2 New HVAC Systems Installed In 2023, New Gutters In 2023, Complete Renovations Of All Rooms (Excluding Master Bath Room) Hardwood Floors, Tile Floors, And The Roof Is Only 4 Years Old! As A Bonus This Condo Comes With A Storage Unit In The "G" Building! This Beauty Will Not Last Long So Make Your Appointment Today!!
- Type:
- Single Family
- Sq.Ft.:
- 2,704
- Status:
- Active
- Beds:
- 3
- Lot size:
- 0.57 Acres
- Year built:
- 1958
- Baths:
- 2.00
- MLS#:
- 10289036
- Subdivision:
- Cherokee Park/chastain
ADDITIONAL INFORMATION
Great ranch home with open floor plan;large kitchen w/granite countertops and stainless apps & breakfast bar open to den with gas log fireplace;separate dining room; added porch with windows/screens overlooking wooded back yard. 3 bedrooms-Master with bath & 2 guest bedrooms; full hall bath. Full basement with 900 sf finished-paneled with decorative fireplace. Laundry room in basement plus so much storage!!! All daylight. 2-car garage; mature landscaping. Fountain Oaks shopping center with grocery, eateries and more right up the street! Close to everything and just outside City of Atlanta-great for tax purposes!Zoned for popular Riverwood High School!
- Type:
- Single Family
- Sq.Ft.:
- 1,870
- Status:
- Active
- Beds:
- 5
- Lot size:
- 1 Acres
- Year built:
- 1975
- Baths:
- 2.00
- MLS#:
- 20180470
ADDITIONAL INFORMATION
PRIME LOCATION, LOCATION, LOCATION....FULLY RENOVATED BRICK HOME IN SANDY SPRINGS, BRAND NEW ROOF, NEW LANDSCAPING AND SOD, COVERD PARKING, WITH ALL THE BELLS AND WHISTLES!!! BEAUTIFUL WATERFALL QUARTZ COUNTER TOPS IN THE AMAZING KITCHEN, FIREPLACE IN LIVING ROOM AND IN FULLY FINISHED RENOVATED BASEMENT, ALL NEW PAINT, ALL NEW BATHROOMS WITH AMAZING TILE WORK, STAND ALONE TUB IN LAVISH MASTER BATHROOM, NEW HARDWOOD FLOORS, UPGRADED NEW LIGHT FIXTURES, NEW APPLIANCES ORDERED, AND MORE. NICE SIZE LOT FRONT AND BACK YARD. "ATTN" 2 BASEMENT BATHROOMS STILL BEING RENOVATED WILL BE COMPLETE IN NEXT 10 DAYS. THIS ONE WILL NOT LAST, MAKE YOUR APPOINTMENT TO VIEW TODAY!!!
- Type:
- Condo
- Sq.Ft.:
- 1,206
- Status:
- Active
- Beds:
- 2
- Lot size:
- 0.03 Acres
- Year built:
- 1964
- Baths:
- 2.00
- MLS#:
- 7376842
- Subdivision:
- Foxcroft
ADDITIONAL INFORMATION
More than just a place to live, Foxcroft is a community designed for those seeking a practical and enjoyable living experience! Upon entering the home, you’ll find a spacious living room with durable, hard surface flooring, ideal for ease of maintenance and daily use. The room's open design extends into the dining area, making the space feel larger and well-suited for both everyday living and entertainment. A balcony off the living area offers the perfect spot for enjoying a morning cup of coffee or unwinding in the evening. The primary bedroom is notably spacious, featuring a large walk-in closet and an ensuite bathroom with a double vanity. The second bedroom is also well-sized and conveniently close to another full bathroom, which includes in-unit laundry facilities, adding to the practicality of the home. Security is a priority at Foxcroft, which is a gated community with a full-time gate attendant. The amenities include a junior Olympic-sized pool—great for serious swimming or leisurely dips—and three lighted tennis courts. The clubhouse, available for resident use, includes meeting spaces and a catering kitchen, which can be used for personal and community events. This residence not only meets the needs of modern living but does so in a location that maximizes both convenience and quality of life. Close to the heart of Sandy Springs, you’re just minutes from the Sandy Springs City Center, countless shops, restaurants, and a variety of entertainment options. Outdoor activities are plentiful with several parks and the Chattahoochee River nearby, offering trails and recreational opportunities. The local area is also home to several golf courses, schools, and hospitals, ensuring that most needs are within a short drive. The condo is conveniently situated near major highways like GA-400 and I-285, making travel to and from Atlanta (or beyond) as easy as coming home!
- Type:
- Single Family
- Sq.Ft.:
- 3,416
- Status:
- Active
- Beds:
- 3
- Lot size:
- 1.95 Acres
- Year built:
- 1988
- Baths:
- 3.00
- MLS#:
- 10288460
ADDITIONAL INFORMATION
Beautiful and serene, this 2 acres of Walking Wilderness Wonderland delivers Privacy for Eternity...Enter a land where 2 acres feels like 20, as this property is surrounded by a 24-acre Nature Preserve owned by the city of Sandy Springs and NEVER to be developed!................ With a buildable area allowing an 8k footprint AND a pool....you can construct an abode as large as you can imagine, OR renovate the existing 2,700 sqft structure on a full unfinished basement. The gentle slope front to back easily accommodates BOTH a basement lot, OR a flat walk-out ranch home................This estate lot delivers a babbling brook along the North edge of the lot and mature hardwoods that provide solace and shade. Located close to the Chattahoochee, expect a daily spectacle of nature from Eagles, Hawks, and owls, to deer and fox.................Lost Corner Nature Preserve is one of Sandy Springs signature parks and is at the epicenter of The Park District of Sandy Springs...24 acres of gorgeous fields and forest, a 1-mile nature walk, and an architecturally significant 100 year old bungalow that has been completely restored with period finishes........................ Note: Lost Corners is a very low-usage park, the entrance and parking lot are located on the complete opposite side of the lot from the house which provides no traffic or disturbance issues for this stately property
- Type:
- Single Family
- Sq.Ft.:
- n/a
- Status:
- Active
- Beds:
- 4
- Lot size:
- 0.54 Acres
- Year built:
- 1957
- Baths:
- 3.00
- MLS#:
- 10287898
ADDITIONAL INFORMATION
Welcome to this stunning 4-sided brick Ranch with a finished Basement in the heart of Sandy Springs! The home has been completely renovated from top to bottom! It boasts a gourmet Chef's Kitchen,it has all new cabinets, oversized island, SS appliances, pot filler. 36", 6 burner dual-fuel range (gas cooktop/ electric oven) ,Custom hood.Don't miss the designer light fixtures, tastefully accented walls! The smart French door fridge,complete with a counter depth design is the perfect addition to this modern kitchen. All new: HVAC System, water heater, windows, gutters, doors, paint etc. Step outside onto the expansive covered patio!A perfect setting for entertaining with panoramic views of the beautiful yard.Finished Terrace level includes a true In-Law suite w/ huge living area, Full kitchen w/ island, Bar area , Laundry, full Bedroom and Bath or rent out for extra income! NO HOA! Literally Minutes away from Perimeter Mall Shopping & Dining, Downtown, Alpharetta & Roswell Shopping & Eateries, Buckhead & the Airport! The Abernathy Greenway & Mercedes Benz HQ are even closer. This Property is a Gem Indeed!
- Type:
- Single Family
- Sq.Ft.:
- 5,501
- Status:
- Active
- Beds:
- 7
- Lot size:
- 0.36 Acres
- Year built:
- 2022
- Baths:
- 8.00
- MLS#:
- 7376000
- Subdivision:
- Chastain Park
ADDITIONAL INFORMATION
Welcome to an Exceptional New Construction Nestled in the Coveted Chastain Park Area. This 7 bedroom 7 1/2 bathroom meticulously crafted modern masterpiece boasts a harmonious blend of elegant interiors and expansive outdoor living spaces. Thoughtfully designed to embrace its natural surroundings, this residence showcases multiple patios across every level, including a breathtaking rooftop oasis offering captivating winter skyline vistas. Indulge your culinary desires in the chef's kitchen adorned with exquisite cabinetry, a commanding oversized vent hood, top-of-the-line Wolf/ Subzero appliances, and a generous island featuring a striking waterfall countertop. Throughout this remarkable abode, discover refined touches such as 7-inch natural white oak floors, bespoke designer finishes, and soaring ten-foot ceilings on the main level. Entertain with ease thanks to amenities like the butler's pantry equipped with a wine fridge and ice maker, a spacious pantry/prep kitchen, and a convenient mudroom. Retreat to the luxurious master suite, complete with separate his and hers toilets, a generously sized walk-in closet boasting custom cabinetry, and a spa-inspired bath sanctuary. Upstairs, discover four additional bedrooms each with its own en-suite bathroom and walk-in closet, providing ample comfort and privacy for family and guests alike. The fully finished Terrace level adds versatility with an additional bedroom, full bath, exterior access, and a second kitchen area. Conveniently located mere minutes from Chastain Park, an array of dining options, and boutique shops, this home presents an unparalleled opportunity to experience sophisticated living at its finest. Don't miss your chance to call Heather Scott for this extraordinary home!
$1,850,000
9070 Huntcliff Trace Sandy Springs, GA 30350
- Type:
- Single Family
- Sq.Ft.:
- 7,469
- Status:
- Active
- Beds:
- 7
- Lot size:
- 0.84 Acres
- Year built:
- 2002
- Baths:
- 8.00
- MLS#:
- 7375896
- Subdivision:
- Huntcliff
ADDITIONAL INFORMATION
Exquisite Estate home in Huntcliff! This home has been thoughtfully renovated and meticulously maintained and is now ready for its next owner. The main level is exceptional. Classic and traditional from the moment you walk in, you are greeted by a bright two-story foyer and living room, flanked by a large office and formal dining room. This unique floor plan provides 2 bedrooms and bathrooms on the main level. Cozy up by the fireplace in the oversized Master on main. The Master Bath was fully renovated in 2023 with marble surfaces and luxurious heated floors. The secondary bedroom and en suite bathroom on the main level make it easy to host guests and currently serves as another office. The kitchen was renovated in 2021 and is open to the breakfast area and keeping room. But wait, there is more! Upstairs you will find 5 bedrooms and 4 bathrooms. Every family member could easily have their own room! The terrace level provides another level of bonus spaces - gym, game room, family room, and still leaves room to add a large wine cellar and/or golf simulator. Three-car garage, laundry/mudroom, and large deck space are just a couple of other spaces not to miss. At night, the home glows with expansive landscape lighting. Other features include: steam shower on terrace level, new gutter helmet system, mosquito mist system, and whole house water filter. Adjacent to the Cherokee Golf Club, this home has complete privacy but has easy accessibility to Roswell, Sandy Springs, and more. This custom, quality-built four-side brick home is a rare find, don't miss out on this special home.
- Type:
- Condo
- Sq.Ft.:
- 1,102
- Status:
- Active
- Beds:
- 2
- Lot size:
- 0.02 Acres
- Year built:
- 1982
- Baths:
- 2.00
- MLS#:
- 7374422
- Subdivision:
- Dunwoody Lakes
ADDITIONAL INFORMATION
Welcome to this stunning updated condo in Sandy Springs, Georgia, nestled on the second level for elevated living. Perfect for homeowners or investors!! Step into modern luxury with stainless steel appliances adorning the sleek kitchen featuring granite countertops, with plenty of natural light throughout the space. This gem boasts a sunroom, perfect for relaxation, with access to a balcony. Currently used as an office, with beautiful views of the woods!! This home features two spacious bedrooms and two full bathrooms, comfort and style abound. The updated bathrooms showcase tub/shower combos and stone countertops, while the master suite offers a walk-in closet with built-ins for effortless organization. French doors beckon you from the sunroom to the deck, extending your living space for indoor-outdoor enjoyment. The kitchen, complete with ample cabinets and a laundry room, ensures convenience at every turn. Set in a desirable location, this community offers easy access to MARTA, shopping, schools, and the tranquil Chattahoochee River. Embrace the freedom of NO RENTAL RESTRICTIONS and indulge in the array of amenities including a pool, tennis courts, and clubhouse, ensuring every day feels like a vacation. Don't miss the opportunity to make this updated condo your own slice of paradise in Sandy Springs, where luxury meets convenience in a vibrant community setting.
$1,999,000
720 Glenforest Road Sandy Springs, GA 30328
- Type:
- Single Family
- Sq.Ft.:
- 5,045
- Status:
- Active
- Beds:
- 6
- Lot size:
- 0.7 Acres
- Year built:
- 2024
- Baths:
- 6.00
- MLS#:
- 10286574
- Subdivision:
- Glenridge Forest
ADDITIONAL INFORMATION
Welcome to exclusive luxury living in the heart of Sandy Springs! This sophisticated yet creative custom-built new construction home will surprise you with six bedrooms including not one but two primary suites! This opportunity is perfect for multigenerational families seeking both comfort and privacy. With 5 1/2 baths, expansive folding doors framing unobstructed views of the massive backyard and a three-car garage, this residence offers a smooth blend of elegance and functionality. The unfinished basement presents a canvas for personalization, while the oversized flat lot offers endless possibilities, including the potential for gated entry. Do not miss the opportunity to experience the epitome of Sandy Springs luxury living just minutes away from retail, fine dining, highly ranked hospitals, and schools. Very easy access to I-285 and 400.
- Type:
- Condo
- Sq.Ft.:
- n/a
- Status:
- Active
- Beds:
- 2
- Lot size:
- 0.03 Acres
- Year built:
- 1981
- Baths:
- 2.00
- MLS#:
- 7374063
- Subdivision:
- Glenridge Park
ADDITIONAL INFORMATION
Awesome 2/2 condo in desirable location within minutes from Mercedes-Benz headquarters, easy access to 285 and 400, the Perimeter Mall and area shopping, in a quiet and friendly gated community. Inviting, warm and open floor plan with cozy fireplace and eat-in spacious kitchen for comfortable living and entertaining. Enjoy private dining al fresco and serene wooded views from your balcony. Each spacious bedroom has its own full bath and large walk-in closet. Both bathroom tubs have been refinished, and in 2023 both baths were re-tiled and all new energy efficient windows and a new hot water heater installed. Blinds on all windows including built-ins on the patio sliding door. This well-maintained unit also enjoys access to an additional outside grill and deck area with swing. A nicely maintained pool, tennis court, and fitness center offers opportunities to gather and relax in this peaceful community of long-time residents. Schedule an appointment today, and add your personal touch!
- Type:
- Condo
- Sq.Ft.:
- n/a
- Status:
- Active
- Beds:
- 2
- Lot size:
- 0.03 Acres
- Year built:
- 1981
- Baths:
- 2.00
- MLS#:
- 10286519
- Subdivision:
- Glenridge Park
ADDITIONAL INFORMATION
Awesome 2/2 condo in desirable location within minutes from Mercedes-Benz headquarters, easy access to 285 and 400, the Perimeter Mall and area shopping, in a quiet and friendly gated community. Inviting, warm and open floor plan with cozy fireplace and eat-in spacious kitchen for comfortable living and entertaining. Enjoy private dining al fresco and serene wooded views from your balcony. Each spacious bedroom has its own full bath and large walk-in closet. Both bathroom tubs have been refinished, and in 2023 both baths were re-tiled and all new energy efficient windows and a new hot water heater installed. Blinds on all windows including built-ins on the patio sliding door. This well-maintained unit also enjoys access to an additional outside grill and deck area with swing. A nicely maintained pool, tennis court, and fitness center offers opportunities to gather and relax in this peaceful community of long-time residents. Schedule an appointment today, and add your personal touch!
$1,750,000
300 Sologne Sandy Springs, GA 30327
- Type:
- Single Family
- Sq.Ft.:
- 5,984
- Status:
- Active
- Beds:
- 6
- Lot size:
- 1.12 Acres
- Year built:
- 1984
- Baths:
- 6.00
- MLS#:
- 20179824
- Subdivision:
- Avallon
ADDITIONAL INFORMATION
Wonderful opportunity for a large, charming home on over 1 acre private lot in a premier Sandy Springs neighborhood. This exceptional home with room for everyone is open and spacious yet cozy with timeless design choices. This gorgeous property is situated on a cul-de-sac and is within walking distance to Holy Innocents, Heards Ferry and Riverwood High School, also just minutes away from several private schools. The heart of the home is the chef's kitchen, complete with a walk-in pantry and stunning stone countertops, coffee station, custom cabinetry, along with Viking range, Subzero fridge and plenty of storage space for all your kitchen essentials. The breakfast area leads to a cozy sitting room with skylights and lots of windows framing a backyard sanctuary. The dramatic two story family room is light and bright with high ceilings and hardwood floors and features a custom built in bar and a fireplace. The main level showcases a gorgeous primary suite with custom built ins along with fireplace and a stunning spa like bathroom featuring a free-standing tub and travertine flooring. Also on the main level are a formal dining and living room and a two story entrance foyer. A second owner’s retreat can be found upstairs with a large walk in closet, an updated en-suite bathroom, separate shower, double vanities and enough place for a soaking tub. There are three more oversized bedrooms two full baths upstairs that are accessed by front and back staircases from the main level. The finished terrace level boasts a large great room with a brick fireplace that is perfect for family gatherings or game night. There is also a kitchenette, a large office, an additional oversized bedroom and a full bath, separate gym and tons of storage. The backyard is surrounded by mature trees, offering shade and your own private paradise, ideal for the ultimate family retreat. The gorgeous pool is the centerpiece of the backyard, surrounded by lush landscaping, a maintenance-free deck and ample space for outdoor dining, lounging and entertaining. Tucked away in the lush grounds your own putting green. Practice your swing and improve your short game without leaving your home. Children will love the charming treehouse nestled among the branches. This exceptional property enjoys an ideal Sandy Springs location in a walkable quiet neighborhood. Great access to I-75 and I-285.

The data relating to real estate for sale on this web site comes in part from the Broker Reciprocity Program of Georgia MLS. Real estate listings held by brokerage firms other than this broker are marked with the Broker Reciprocity logo and detailed information about them includes the name of the listing brokers. The broker providing this data believes it to be correct but advises interested parties to confirm them before relying on them in a purchase decision. Copyright 2024 Georgia MLS. All rights reserved.
Price and Tax History when not sourced from FMLS are provided by public records. Mortgage Rates provided by Greenlight Mortgage. School information provided by GreatSchools.org. Drive Times provided by INRIX. Walk Scores provided by Walk Score®. Area Statistics provided by Sperling’s Best Places.
For technical issues regarding this website and/or listing search engine, please contact Xome Tech Support at 844-400-9663 or email us at xomeconcierge@xome.com.
License # 367751 Xome Inc. License # 65656
AndreaD.Conner@xome.com 844-400-XOME (9663)
750 Highway 121 Bypass, Ste 100, Lewisville, TX 75067
Information is deemed reliable but is not guaranteed.
Sandy Springs Real Estate
The median home value in Sandy Springs, GA is $647,500. This is higher than the county median home value of $288,800. The national median home value is $219,700. The average price of homes sold in Sandy Springs, GA is $647,500. Approximately 42.02% of Sandy Springs homes are owned, compared to 49.09% rented, while 8.89% are vacant. Sandy Springs real estate listings include condos, townhomes, and single family homes for sale. Commercial properties are also available. If you see a property you’re interested in, contact a Sandy Springs real estate agent to arrange a tour today!
Sandy Springs, Georgia has a population of 103,703. Sandy Springs is more family-centric than the surrounding county with 31.72% of the households containing married families with children. The county average for households married with children is 31.15%.
The median household income in Sandy Springs, Georgia is $70,920. The median household income for the surrounding county is $61,336 compared to the national median of $57,652. The median age of people living in Sandy Springs is 36.1 years.
Sandy Springs Weather
The average high temperature in July is 89.4 degrees, with an average low temperature in January of 33.1 degrees. The average rainfall is approximately 52.7 inches per year, with 0.9 inches of snow per year.
