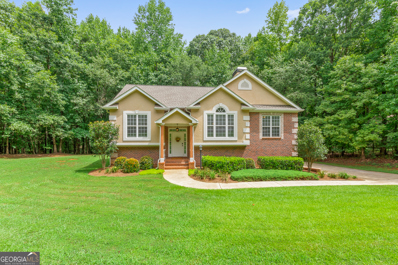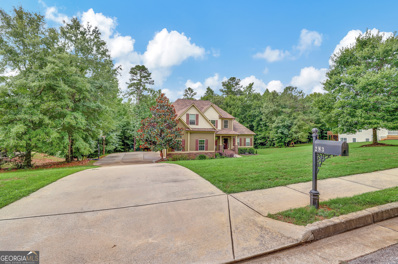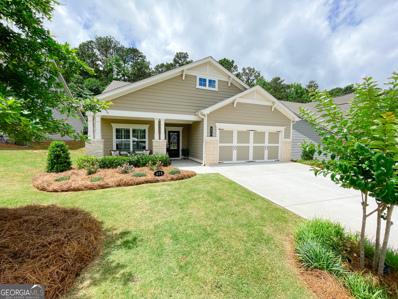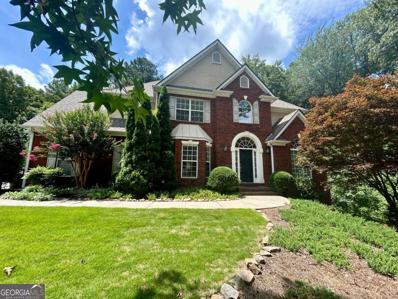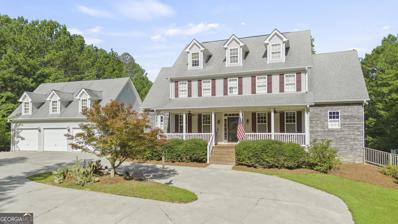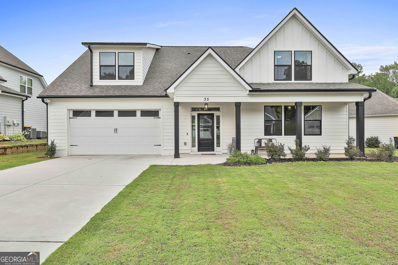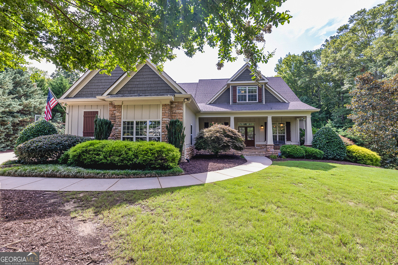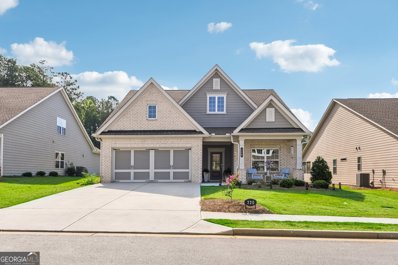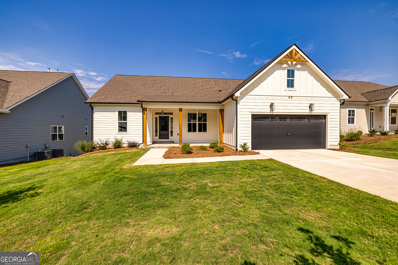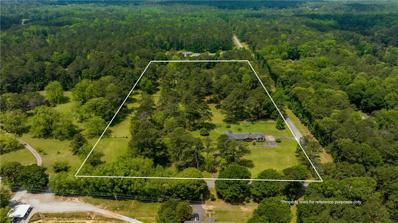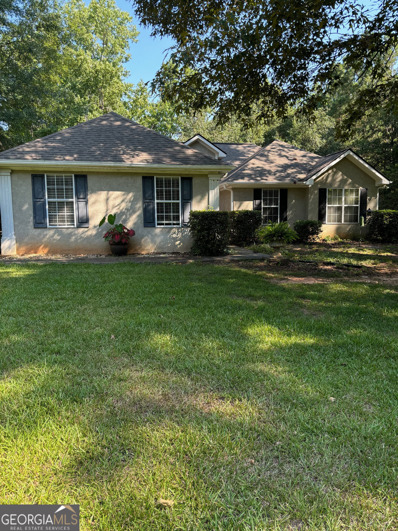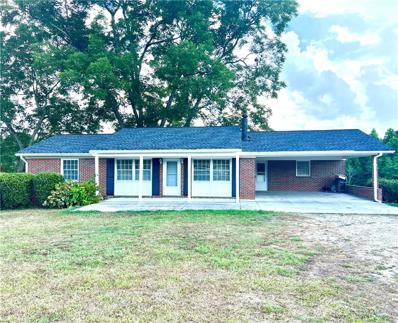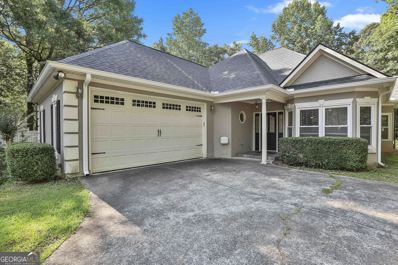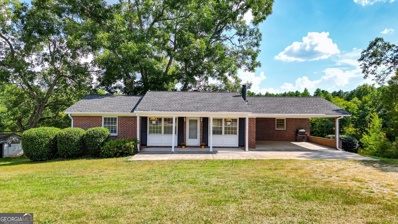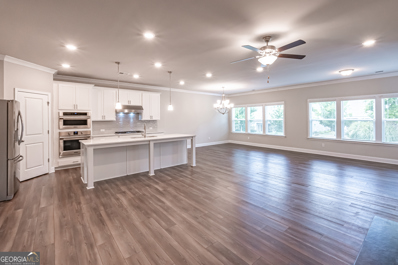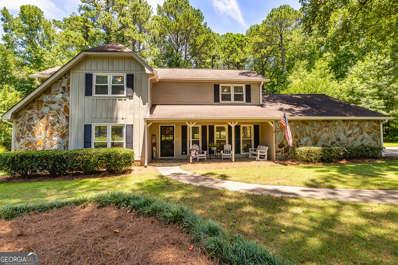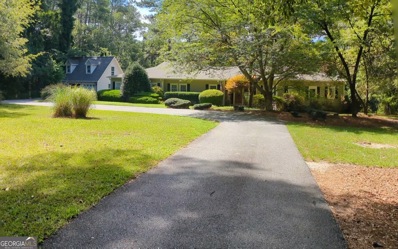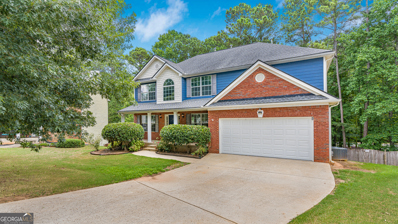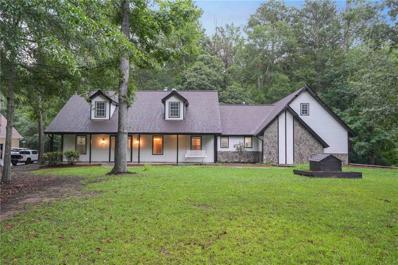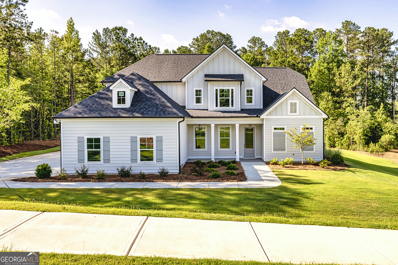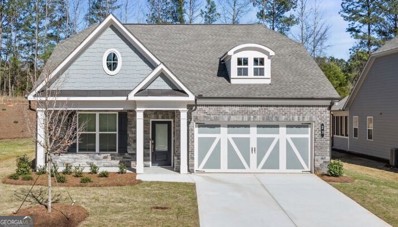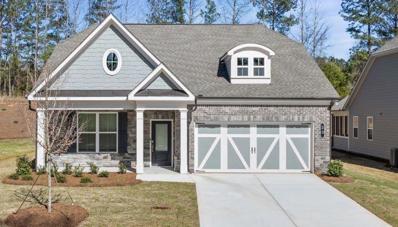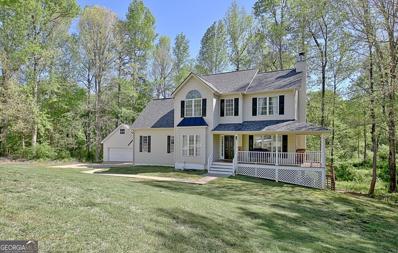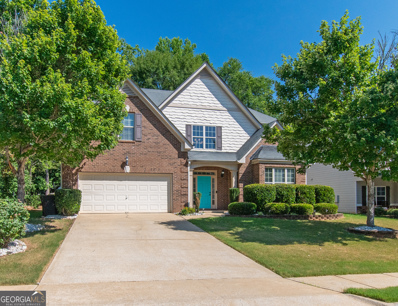Sharpsburg GA Homes for Sale
- Type:
- Single Family
- Sq.Ft.:
- 2,422
- Status:
- NEW LISTING
- Beds:
- 4
- Lot size:
- 1.1 Acres
- Year built:
- 2003
- Baths:
- 3.00
- MLS#:
- 10346682
- Subdivision:
- The Gates
ADDITIONAL INFORMATION
OPEN HOUSE SUNDAY 2:00 - 4:00 PM * USDA 100% Financing Available * TOP RATED Coweta Schools * Open & Bright 4 BR and 3 FULL Baths w/In-Law Suite * Vaulted Greatroom w/Gas Brick Fireplace that Opens to the Large Dining Room * Kitchen Layout leaves room to add an island, offers Granite Counters and Stainless Steel Appliances * Split Bedroom Plan * Primary En Suite offers a Double Vanity, Garden Tub, Sep. Shower & Large Walk-in Closet * The Terrace Level offers the 4th BR, Full Bath & Kitchenette * House Freshly Painted and New Roof installed 2023 * Large Garage w/2 Storage Rooms * Nice Deck w/Stairs and Storage area underneath for Lawn Equipment * 1 Acre Lot w/Privacy * LOCATION IS KEY - Minutes to I-85, Costco, Sams Club, Restaurants, NCG Movie Theater, and Easy Access to Peachtree City * Welcome Home!
- Type:
- Single Family
- Sq.Ft.:
- 5,162
- Status:
- NEW LISTING
- Beds:
- 6
- Lot size:
- 1.41 Acres
- Year built:
- 2012
- Baths:
- 5.00
- MLS#:
- 10344129
- Subdivision:
- Persimmon Creek Estates
ADDITIONAL INFORMATION
Stunning Updated Home Perfect for Entertaining This home is ideal for those who love to entertain, offering a stunning array of features and updates. The MASTER BEDROOM is conveniently located on the MAIN LEVEL, accompanied by an ADDITIONAL BEDROOM and FULL BATHROOM (on the main level). The open floor plan seamlessly connects the keeping room and family room to the gourmet kitchen, which boasts gorgeous GRANITE counters, stainless steel appliances, a gas stove, and an upgraded walk-in pantry with DOUBLE OVENS. With SIX bedrooms and FIVE FULL baths, there's ample space for family and guests. The FULLY EQUIPPED IN LAW SUITE IN THE BASEMENT includes a kitchen, bathroom, and potential for an additional bedroom, making it perfect for extended family or guests. The home features elegant details such as tray ceilings, high ceilings throughout, a two-story foyer, spacious rooms with walk-in closets, bathrooms with separate showers and double vanities, and pull-down attic stairs for extra storage. Recent upgrades include a mudroom with custom shoe rack and cabinetry, a new wardrobe and sink in the basement, custom bookshelves in the media room, an updated kitchen in the basement, a new roof, exterior paint, gutters, shutters, gutter guards, and refinished floors throughout. Additional features include a MEDIA ROOM for family movie nights, a whole house WATER FILTRATION system, a new HVAC system in the basement, a newly built tree house in the backyard, and an entertainer's dream backyard with night lighting around the entire perimeter and a huge back patio with a shaded area for sunny days. The property sits on a 1.41-acre lot, offering 5,162 square feet of living space with an additional 654 square feet of unfinished space and THREE car garage. Basement has two additional flex rooms with closets! The expansive and beautifully landscaped backyard is perfect for entertaining. Backyard connects to seven miles of hiking trails between Canongate and neighborhoods. This exceptional home combines luxurious living with practical upgrades and ample space for all your needs. Don't miss the chance to make it yours!
- Type:
- Single Family
- Sq.Ft.:
- 2,623
- Status:
- NEW LISTING
- Beds:
- 3
- Lot size:
- 0.24 Acres
- Year built:
- 2021
- Baths:
- 3.00
- MLS#:
- 10345799
- Subdivision:
- Timberbrook
ADDITIONAL INFORMATION
Amenities Galore with a Resort Lifestyle in this Prestige 55+ Gated Community in the heart of Sharpsburg. This 3 Bedroom, 3 Bath Briarwood Plan in Timberbook features Open, Spacious Living with Open Concept Floorplan. Gorgeous Granite Kitchen Countertops and Huge Island, Walk-in Pantry. Custom 3 inch Plantation Shutters throughout. Primary Bedroom on the Main with Large En-suite and Walk-in Closet with Two additional Guest Bedrooms and Full bath with Tile Surround Tub and Shower. Tons of Storage Space and Lots of Extras including a Screened-in Patio. All Lawn Maintenance Included, Clubhouse with Pool, Outdoor Grill and Kitchen Area, Fitness and Weightroom with regular classes, games, activities and food trucks for your entertainment. Multiple tennis and Pickleball courts and so much more. All for a low $220/Month. This home is priced to sell and conveniently located in the Thomas Crossroads area between Peachtree City and Newnan just minutes from I85. Gate code is required and available by calling or texting Anna 404-379-8173. Additional $2,000 Buyer incentive if an accepted offer by August 8, 2024.
$599,900
115 Ryans Court Sharpsburg, GA 30277
- Type:
- Single Family
- Sq.Ft.:
- 3,835
- Status:
- NEW LISTING
- Beds:
- 4
- Lot size:
- 0.9 Acres
- Year built:
- 2003
- Baths:
- 5.00
- MLS#:
- 10345200
- Subdivision:
- Westminister Village
ADDITIONAL INFORMATION
Beautiful brick home on gorgeous private lot. Full finished basement. This lovely home features a 2 story foyer, large living room/ office with French doors, formal dining room with bay window and wainscoting. Hardwood floors thru out the main level. Huge family room with brick fireplace and gas logs. Spacious powder room. This great kitchen has granite, beautiful cabinets, double ovens, stainless appliances, custom tile backsplash. Flex room near kitchen offers so many options...additional office, playroom, craft room...you decide. Upstairs there are 4 spacious bedrooms each with a trey ceiling. Almost every closet is a walk-in. Oversized laundry room w/cabinets. The primary bedroom has a large sitting area and lots of windows. The master bath has a huge tile shower, a whirlpool tub and dual vanities. The fully finish terrace level features a huge rec room with barn doors to TV storage, a reading nook, a huge full bath, an exercise area and tons of storage. The back door opens to a large covered screen porch that overlooks the recently landscaped garden with Gazebo and fire pit. New deck. Very private fully fenced yard. Great neighborhood amenities including a pool and tennis. Great house, you must see this one! over 3800 sq ft of living space.
- Type:
- Single Family
- Sq.Ft.:
- 3,019
- Status:
- NEW LISTING
- Beds:
- 3
- Lot size:
- 8.49 Acres
- Year built:
- 1999
- Baths:
- 4.00
- MLS#:
- 10345175
- Subdivision:
- None
ADDITIONAL INFORMATION
Interior Pictures will be taken once Estate Sale is Over. --- Embrace the perfect blend of privacy and space with this incredible home, nestled on 8.49 acres in the sought after area of Sharpsburg. Boasting just over 3,000 sq ft of beautifully finished living space and an additional 2,027 sq ft of unfinished basement, this property offers endless possibilities for customization. Plus, you'll love the detached oversized 3-car garage! As you step inside, you'll be greeted by soaring ceilings and an abundance of natural light streaming into the two-story living room, creating a welcoming and airy atmosphere. The main floor is designed with both comfort and entertainment in mind, featuring an office, a dining room, and a kitchen that is truly an entertainer's dream. With a spacious kitchen island, a walk-in pantry, and an eat-in breakfast room, this kitchen has everything you need for hosting gatherings. Convenience is key with a laundry room and half bath located next to the side door, providing easy access to the pool-perfect for seamless entertaining. After a long day, retreat to the primary bedroom, where you'll find a cozy electric fireplace and an ensuite bath complete with a large walk-in tile shower, a separate tub, dual vanity areas, and a generous walk-in closet. Upstairs, discover two additional bedrooms, each with their own bathrooms and walk-in closets, offering plenty of space and privacy for family or guests. The location is unbeatable, with Peachtree City just 10 minutes away, downtown Senoia and downtown Newnan 15 minutes away, shopping at Ashley Park, and Piedmont Newnan Hospital only 10 minutes away and only 40 minutes to Hartsfiled Jackson Internation Airport making commuting easy! Don't miss this rare opportunity to own a slice of paradise in Sharpsburg.
- Type:
- Single Family
- Sq.Ft.:
- 4,223
- Status:
- NEW LISTING
- Beds:
- 4
- Lot size:
- 2.25 Acres
- Year built:
- 2010
- Baths:
- 4.00
- MLS#:
- 10340412
- Subdivision:
- Beaconsfield Estates
ADDITIONAL INFORMATION
Executive Home in the Sought-After Beaconsfield Subdivision! Located in the top-rated school district (Northgate High, Blake Bass Middle, and Cannongate Elementary), this incredible 4-bedroom, 4-bathroom home spans 3,123 sq. ft. on the main level and 2,077 sq. ft. in the partially finished basement. The home features a huge workshop, making it perfect for the entire household. Upon entering, you are greeted by a grand foyer area. To the right, an inviting formal dining room with a coffered ceiling and wainscoting, and to the left, a spacious office/den. The foyer leads to a spacious living room featuring a soaring ceiling, double-sided fireplace and large windows that flood the room with natural light and offer views of the scenic woods, perfect for watching the deer that visit. The open floor plan seamlessly flows into the keeping room, gourmet kitchen, and breakfast area, making it ideal for entertaining guests. The kitchen is a chef's dream, with high-end stainless steel appliances, exotic granite countertops, beautiful custom tile, and ample counter and storage space. The second-level deck, with TimberTech flooring, provides a quiet retreat with a stone-surround wood fireplace. The primary suite, located on the main level, boasts a soaring ceiling with beams and a custom accent wall. The newly renovated primary bathroom features an expansive walk-in shower, an oversized freestanding soaking tub, dual sinks with granite counters, and a massive walk-in closet. Upstairs, you will find one bedroom with a private full bath and walk-in closet, plus two additional large bedrooms with a shared Jack-and-Jill bathroom. All rooms have new carpet. The basement includes a large media room, two additional flex rooms, and two unfinished storage rooms. Enter through the barn door into a woodworker's paradise, equipped with plenty of lighting, electrical outlets, storage, and a workbench. The backyard features another seating area where you can enjoy evenings by the firepit or take a walk through the woods to the creek behind the home. New roof and gutters 2023, newly painted exterior and interior, updated HVAC units and lighting. Conveniently located just 23 minutes from Hartsfield-Jackson Airport, 10 minutes from Newnan and Ashley Park, and 10 minutes from Peachtree City and The Avenues shopping and restaurants. Additionally, it is just 15 minutes from Trilith and 10 minutes from the renowned Piedmont Newnan Hospital and the City of Hope Cancer Treatment Center. You will not want to miss this one it will not disappoint! Call for a showing today.
- Type:
- Single Family
- Sq.Ft.:
- 2,681
- Status:
- NEW LISTING
- Beds:
- 4
- Lot size:
- 0.3 Acres
- Year built:
- 2021
- Baths:
- 3.00
- MLS#:
- 10342378
- Subdivision:
- Twelve Parks
ADDITIONAL INFORMATION
Welcome to The Carlton, an exquisite home barely lived in and almost new, exclusively crafted by Dustin Shaw Homes. This unique floor plan features an open-concept kitchen, and great room, centered around a cozy fireplace. The owner's suite is conveniently located on the main floor, while three spacious bedrooms and a full bathroom await upstairs. Each bedroom is generously sized, and the main bedroom boasts a over-sized walk-in closet. In the living room, custom oversized windows beautifully frame a picturesque view of the elevated backyard fence. Step outside to the expansive covered back patio, offering ample space for patio furniture and a outside dining table, perfect for enjoying outdoor gatherings and serene moments in comfort and style. The house is designed for spacious living, providing ample room for comfort and relaxation. The community offers stunning amenities that truly impress, including an oversized swimming pool, tennis courts, and a clubhouse with a gym facility. Additionally, a private pond offers a serene space for peaceful walks. Experience the perfect blend of luxury and tranquility in twelve Parks Subdivision. The house includes an irrigation system, designed to maintain the beauty and health of your yard effortlessly.
- Type:
- Single Family
- Sq.Ft.:
- 4,401
- Status:
- NEW LISTING
- Beds:
- 5
- Year built:
- 2008
- Baths:
- 4.00
- MLS#:
- 10342138
- Subdivision:
- Beaumont Farms
ADDITIONAL INFORMATION
Beautiful home nestled on a professionally landscaped cul-de-sac lot that boasts a heated, lagoon-style pebbletec pool and spa. Enter through glass fronted double doors into a lovely foyer that opens to 18' ceilings in the family room with floor to ceiling windows, built in cabinetry and stone fireplace. The chef's kitchen includes commercial grade Bosch convection ovens, 5 burner gas stove, center island, walk in pantry, and hand crafted cabinetry. The butlers pantry provides a wonderful opportunity for a coffee and/or wine bar area and connects the kitchen to the dining room with a beautiful coffered ceiling. The owner's retreat, located on the main floor, includes a spa tub, separate tile shower with body jets, and closet built-ins. A conveniently located drop zone just inside the door from the garage sits next to the laundry room complete with wet sink and beautiful cabinetry. Upstairs you'll be delighted by four large bedrooms, two with incredible closet organizers, and two full baths. The oversized screened porch with wood burning fireplace includes EZ Breeze windows to keep the elements out complimented by a large grilled deck space as well. The yard is double fenced to provide space outside of the pool area for other uses. The massive unfinished basement, stubbed for a bath, provides an incredible opportunity for future living space. Current owner added spray foam insulation in the basement and attic to increase energy efficiency.
- Type:
- Single Family
- Sq.Ft.:
- 2,015
- Status:
- NEW LISTING
- Beds:
- 2
- Lot size:
- 0.2 Acres
- Year built:
- 2021
- Baths:
- 2.00
- MLS#:
- 10341588
- Subdivision:
- Timberbrook
ADDITIONAL INFORMATION
Welcome to 320 Timberview Circle, a meticulously maintained charmer in Timberbrook. Nestled on a spacious lot in Phase I, this beautiful home offers a perfect blend of comfort, style, and modern convenience. As you step inside, you'll be greeted by an inviting foyer that opens up to a bright and airy living room with large windows that bathe the space in natural light. The open floor plan seamlessly connects the living area to the dining room and kitchen, making it ideal for entertaining guests or enjoying gatherings. The gourmet kitchen is a chef's delight, featuring stainless steel appliances, granite countertops, ample cabinet space, and a convenient breakfast bar. Whether you're preparing a casual meal or hosting a dinner party, this kitchen has everything you need. Retreat to the luxurious master suite, complete with a spacious walk-in closet with upgraded organization hardware and a private ensuite bathroom featuring a double vanity and oversized shower. Step outside to your private oasis, where a private patio overlooks plenty of green space. Relax with a cup of coffee in the morning on the covered front porch or the back patio. Additional features of this wonderful home include an office with upgraded, built-in shelving, a two-car garage, a laundry room, and plenty of storage throughout. Located in Timberbrook, a popular 55+ community with a beautiful pool and clubhouse, pickle ball courts, tennis courts, social activities, and sidewalks for strolls through the community. Convenient access to shopping and dining, this is the perfect place to call home. Don't miss the opportunity to make this exceptional home yours. Schedule a showing today and experience the charm and comfort of 320 Timberview Circle for yourself!
$584,900
69 Oakhurst Sharpsburg, GA 30277
- Type:
- Single Family
- Sq.Ft.:
- 2,917
- Status:
- Active
- Beds:
- 4
- Lot size:
- 0.03 Acres
- Year built:
- 2023
- Baths:
- 4.00
- MLS#:
- 10339228
- Subdivision:
- Twelve Parks
ADDITIONAL INFORMATION
Classic 4BR 3.5BA Ranch plan offers a lot of square footage for the money. The Hickory is a new Dustin Shaw Homes plan, This open floor plan features the Master on the main and the living space features a formal dining room, great room, breakfast area/kitchen and flex area/keeping room area. The partially finished basement has 3 secondary bedroom/bathrooms and lower great room/game room. Unfinished basement storage area will be available as well. Finishes will include Twelve Parks standards including granite, tile, hardwoods, carpet and semi custom cabinets with the option to make your own selections.
- Type:
- Single Family
- Sq.Ft.:
- 2,619
- Status:
- Active
- Beds:
- 3
- Lot size:
- 10.51 Acres
- Year built:
- 1973
- Baths:
- 3.00
- MLS#:
- 7421624
ADDITIONAL INFORMATION
Welcome to your dream property! This exceptional listing presents an incredible opportunity to own 2619 finished square feet with a full unfinished basement and approximately 10.51 acres of land comprised of two tracts complete with lush pastures and a barn. The vacant tract awaits your creative vision to build your dream home, while the existing house, boasting three bedrooms and two and half bathrooms, two family rooms, and separate dining room provides endless possibilities with its remarkable potential for total renovation. Unleash your creativity and transform this diamond into a true masterpiece limited only by your imagination. Situated just a stone's throw away from renowned Peachtree City, this property offers the perfect balance between tranquility and accessibility. With a convenient commute to the north side of Atlanta, you can enjoy the best of both worlds a serene rural setting with quick access to urban amenities. Prepare to be captivated by the breathtaking views and the beauty of the surrounding landscape. Nestled on a stunning two-entry corner lot, this property showcases a well-maintained yard and fully fenced pasture land. The mature trees add a touch of natural splendor, creating a serene atmosphere that is simply unmatched. Whether you envision a picturesque equestrian estate, a hobby farm, or a private sanctuary to build your dream home, this property offers endless possibilities. Immerse yourself in the tranquility of nature, while relishing the convenience of nearby amenities, including shopping, dining, and recreational activities. With only one family having owned this land, you have the unique opportunity to become a part of its rich history. Embrace the legacy, embrace the potential, and make this property your own. Don't miss out on this rare opportunity to own a slice of paradise. Schedule a visit today and let your imagination run wild in this enchanting oasis.
- Type:
- Single Family
- Sq.Ft.:
- 1,280
- Status:
- Active
- Beds:
- 3
- Lot size:
- 0.79 Acres
- Year built:
- 1995
- Baths:
- 2.00
- MLS#:
- 10339007
- Subdivision:
- Michaels Crossing Ph A
ADDITIONAL INFORMATION
Welcome to your new home in the delightful residence nestled in the heart of Sharpsburg. Location, Location, Location! This well-appointed property offers comfort, convenience, and a warm neighborhood atmosphere perfect for families and those seeking peaceful living. This spacious home has 3 bedrooms and 2 bathrooms with a huge backyard providing ample space for comfortable living and entertaining! Please do not disturb tenants.
- Type:
- Single Family
- Sq.Ft.:
- 1,341
- Status:
- Active
- Beds:
- 3
- Lot size:
- 1.6 Acres
- Year built:
- 1964
- Baths:
- 2.00
- MLS#:
- 7421828
ADDITIONAL INFORMATION
Location! Location! Location! This all brick 3 bedroom 2 bath ranch with a full unfinished basement has 1.6 acres with a lovely lake view and is located between Peachtree City and Newnan. The Coweta County Library, Police Station, and Central Park are right across the street and it is only a short distance to Piedmont Newnan Hospital and Hwy I-85. With a little updating and TLC this home, acreage, view, and location is the perfect find! Schedule your showing ASAP! (The lake does not come as part of the purchase of this home)
$369,000
95 Camden Lane Sharpsburg, GA 30277
- Type:
- Single Family
- Sq.Ft.:
- 1,712
- Status:
- Active
- Beds:
- 3
- Lot size:
- 0.78 Acres
- Year built:
- 1995
- Baths:
- 2.00
- MLS#:
- 10338576
- Subdivision:
- The Gates
ADDITIONAL INFORMATION
Beautiful Ranch home in Northgate school district. This homes has 3 bedrooms, 2 full bathrooms and a possible 4th bedroom/bonus room. Walk into the spacious foyer that flows into a huge living/family room that is open to the extra large eat in kitchen. Perfect open space for entertaining. Large master bedroom and bathroom with walk in closet. Bathroom has tile floors and separate tile shower and large soaking tub. 2 more nice size bedrooms and full bathroom in the hallway. This home has a huge laundry room including a sink for hand washing. Huge walk in mudroom/pantry storage room off laundry room. The 2 car garage was turned into a giant bonus/game room that can easily be turned back into a garage if buyer would prefer garage space. In 2016 all the plumbing was replaced as well as the water heater. Toilets were replaced in 2021. Septic was pumped in Feb. 2024. This home has a new roof and gutters. All new windows and all 3 exterior doors have been replaced.
- Type:
- Single Family
- Sq.Ft.:
- 1,341
- Status:
- Active
- Beds:
- 3
- Lot size:
- 1.6 Acres
- Year built:
- 1964
- Baths:
- 2.00
- MLS#:
- 10338341
- Subdivision:
- None
ADDITIONAL INFORMATION
Location! Location! Location! This all brick 3 bedroom 2 bath ranch with a full unfinished basement has 1.6 acres with a lovely lake view and is located between Peachtree City and Newnan. The Coweta County Library, Police Station, and Central Park are right across the street and it is only a short distance to Piedmont Newnan Hospital and Hwy I-85. With a little updating and TLC this home, acreage, view, and location is the perfect find! Schedule your showing ASAP! (The lake does not come as part of the purchase of this home)
- Type:
- Single Family
- Sq.Ft.:
- 1,980
- Status:
- Active
- Beds:
- 2
- Year built:
- 2021
- Baths:
- 2.00
- MLS#:
- 10336979
- Subdivision:
- Timberbrook
ADDITIONAL INFORMATION
Welcome to 55+ active adult living in the Timberbrook gated community in Sharpsburg. This is a Briarwood Floor Plan. Two bedroom and a flex space for den, office, library, your choice. The kitchen is very large and open to living and dining rooms. Very large primary bedroom with beautiful bathroom and huge closet. The second bedroom is in the front of the house for more privacy. Laundry room is large and next to mudroom. Two car garage. Front porch and back patio.
- Type:
- Single Family
- Sq.Ft.:
- 2,322
- Status:
- Active
- Beds:
- 4
- Lot size:
- 1.37 Acres
- Year built:
- 1983
- Baths:
- 3.00
- MLS#:
- 10336883
- Subdivision:
- Shoal Creek Forest
ADDITIONAL INFORMATION
Fantastic home in a super convenient location! Welcome to Shoal Creek Forest with this 4BR/2.5BA home on a large wooded lot!. This open floor plan features an owners suite on the main level with private bath featuring a large garden tub and separate tiled shower. Oversized family room is open to the kitchen and breakfast area. Spacious kitchen features granite counter tops, an island, and stainless steel appliances. Also on the main floor is a formal dining, half bathroom, and laundry/mud room with plenty of storage. The oversized garage has plenty of space for storage or workshop area! Exterior features a covered front & rear porch and rear porch overlooks a beautiful fenced in backyard with mature trees and a large outbuilding! Enjoy this quiet lake community close to Peachtree City or Newnan for all your shopping needs and is convenient to Interstate access for a quick commute to Atlanta Airport! Don't delay, call for your showing today!
$620,000
217 Mikes Lane Sharpsburg, GA 30277
- Type:
- Single Family
- Sq.Ft.:
- 3,500
- Status:
- Active
- Beds:
- 4
- Lot size:
- 2.01 Acres
- Year built:
- 1963
- Baths:
- 4.00
- MLS#:
- 10336831
- Subdivision:
- Paradise Lakes Estates
ADDITIONAL INFORMATION
If you want character and charm this is your new home. Complete renovation in 2005 and many updates since including HVAC 2024 and duct work, roof 2021 partial encapsulation crawl space. The lakes and woods offer privacy with a wooded buffer from the main road in front and a lake view and access with woods behind it to the rear. You will never get tired of the view. Each of the homeowners has a 10% interest in the 120 acres that surround the property, in addition to the lot your home is located on. Fully functional indoor smoker barbeque with its own chimney. Don't miss this special property! 6.4 Miles from I-85, 5 Miles from Costco and Sam's Club, 5.4 miles to Peachtree City, and 5 Miles from Piedmont Newnan. Copy the link below for an overview. https://www.google.com/maps/@33.3494036,-84.6662065,1174m/data=!3m1!1e3?entry=ttu
- Type:
- Single Family
- Sq.Ft.:
- 3,992
- Status:
- Active
- Beds:
- 4
- Lot size:
- 0.32 Acres
- Year built:
- 2006
- Baths:
- 4.00
- MLS#:
- 10335831
- Subdivision:
- PARKSIDE ESTATES
ADDITIONAL INFORMATION
Claim up to $10,000 in closing cost assistance as your grand prize when you pass GO and land on 14 New York Ave with a full price offer! Ready to add your finishing touches and restore this beauty? This spacious home offers 4 large bedrooms and 4 full baths, a finished basement, and a fenced-in backyard on a cul-de-sac. The home welcomes you with a soaring 2-story foyer entrance. Enjoy the cozy sunken Great Room with a fireplace, as well as formal living and dining room. The farmhouse kitchen is equipped with stainless steel appliances, open shelving, and a breakfast area. There's a guest bedroom with a full bath on the main floor. Upstairs, you'll find a loft area, 2 spacious bedrooms, and a primary suite with a huge sitting area. The basement includes a full bath and a finished area that can easily be transformed into the perfect entrainment space! Community amenities feature a pool, playground, and front yard lawn maintenance. Perfectly located just minutes from Ashley Park, Piedmont Newnan Hospital, and PTC! Come roll the dice for a steal in this sought after monopoly neighborhood.
- Type:
- Single Family
- Sq.Ft.:
- 2,182
- Status:
- Active
- Beds:
- 4
- Lot size:
- 1.24 Acres
- Year built:
- 1989
- Baths:
- 3.00
- MLS#:
- 7419130
- Subdivision:
- Little Creek Estate
ADDITIONAL INFORMATION
Enjoy $32,000 in instant equity! Priced well below current appraisal value, this lovely Cape Cod style home on 1.26 acres has had all the important renovations and is just waiting for your personal touch. New roof, new flooring and new HVAC! 4 bedrooms and 3 baths with the master on the main. Offering a wide open family room with vaulted ceiling, stone fireplace and an open concept dining area. The spacious kitchen features white cabinetry, stainless appliances and a movable island work space. There is even a large pass through into the dining area. The huge master suite is conveniently located on the main level, and includes a tiled bath with separate shower and soaking tub, and a walk in closet. Two more ample sized guest rooms and an additional full bath on the main, with an additional guest room and full bath upstairs. Relax or cook out on the back patio and enjoy all that nature has to offer or sip morning coffee on the full length front porch. The location can't be beat, with easy access to I-85, schools, dining, shopping, parks and entertainment. Don't miss the opportunity to see this great, family home today!
- Type:
- Single Family
- Sq.Ft.:
- 2,828
- Status:
- Active
- Beds:
- 4
- Lot size:
- 1 Acres
- Year built:
- 2023
- Baths:
- 4.00
- MLS#:
- 10335198
- Subdivision:
- Platinum Ridge
ADDITIONAL INFORMATION
MOVE IN READY NEW CONSTRUCTION!! The Autumn Brooke plan from Dustin Shaw Homes features exceptional flow and a functional layout characterize this comfortable family home. Relax by the fireplace in the vaulted family room, or pass through the breakfast area to the keeping room on the right. Just steps away, the kitchen makes entertaining easy and the keeping room provides additional area for dining, entertaining or office space. Practical spaces nearby include the buffering mudroom, a walk-in pantry, and the laundry room, all accessing a small covered porch. On the opposite side, the owners suite takes up a whole wing with its generous bedroom, large bath, and a divided walk-in closet for the most ardent clothing enthusiast. The upstairs features 3 bedrooms and 2 full baths including one bedroom featuring an on suite bath. The backyard oasis includes expanded covered porch and private backyard. Home will include Platinum Ridge standards including tile, hardwoods, granite counter tops, custom cabinets, and carpet. Receive $4,500 in closing cost with a Dustin Shaw Homes preferred lender.
- Type:
- Single Family
- Sq.Ft.:
- 2,673
- Status:
- Active
- Beds:
- 3
- Lot size:
- 0.17 Acres
- Year built:
- 2023
- Baths:
- 3.00
- MLS#:
- 10334393
- Subdivision:
- Candleberry Place
ADDITIONAL INFORMATION
Welcome to Candleberry Place, another beautiful community by Lennar. We offer four floor plans in this community. All homes are Ranch plans with an additional second level. This Camden model 2 bedrooms on the main level, fireplace, spacious loft, large screened in patio and a zero entry shoer in the Master bath. It features an open kitchen, a large center island with quartz countertops,crown topped cabinets, pull out garbage can and 5 1/4 base boards. Owners' suite with seperate vanities, large shower with a glass door, private water closet, and huge walk-in closet. Beautiful homesite that includes a fully sodded yard and landscaping package.List price includes all home discounts already applied. Buyer can also take advantage of $10,000 towards their closing costs with the preferred lender.
- Type:
- Single Family
- Sq.Ft.:
- 2,673
- Status:
- Active
- Beds:
- 3
- Lot size:
- 0.17 Acres
- Year built:
- 2023
- Baths:
- 3.00
- MLS#:
- 7417565
- Subdivision:
- Candleberry Place
ADDITIONAL INFORMATION
Welcome to Candleberry Place, another beautiful community by Lennar. We offer four floor plans in this community. All homes are Ranch plans with an additional second level. This Camden model 2 bedrooms on the main level, fireplace, spacious loft, large screened in patio and a zero entry shoer in the Master bath. It features an open kitchen, a large center island with quartz countertops,crown topped cabinets, pull out garbage can and 5 1/4 base boards. Owners' suite with seperate vanities, large shower with a glass door, private water closet, and huge walk-in closet. Beautiful homesite that includes a fully sodded yard and landscaping package. List price includes all home discounts already applied.
- Type:
- Single Family
- Sq.Ft.:
- 3,299
- Status:
- Active
- Beds:
- 5
- Lot size:
- 1.38 Acres
- Year built:
- 1995
- Baths:
- 4.00
- MLS#:
- 10331006
- Subdivision:
- Strathmore
ADDITIONAL INFORMATION
Welcome home to this meticulously well maintained home. This one can be found nestled in a quiet cul-d-sac in the heavily sought after Strathmore- Sharpsburg neighborhood. Conveniently located to the best shopping, restaurants, schools, and easy access to I-85. Complete with 5 bedrooms and 3 1/2 Baths. From the front entry on the main you will enter into a fabulous living space with a fireplace. The kitchen is equipped with a chefs hands in mind. From the beautiful cabinetry to the stainless steel appliances, it will not disappoint. The home features a unique brightness with a lot of natural light to brighten anyone's day! Upstairs you will find 4 bedrooms and 2 full bath. New roof in 2023, new septic pump and plumbing in the basement. The fully finished basement gives much storage and additional living space. 100 acres of non-buildable county land borders the property along with a peaceful creek that borders two sides of the 1.38 acre lot. Wait, there's more...As a bonus there is a two story separate garage on the property for additional storage as well as ample parking. Amenities include; pool, tennis/basketball. Great location. Must See. Don't miss out on this opportunity to make this house your forever home! Schedule your private tour today.
- Type:
- Single Family
- Sq.Ft.:
- 3,378
- Status:
- Active
- Beds:
- 4
- Lot size:
- 0.3 Acres
- Year built:
- 2010
- Baths:
- 4.00
- MLS#:
- 10328545
- Subdivision:
- Parkside Village
ADDITIONAL INFORMATION
Welcome to this Terrific Two Story Home with Upgrades and Details Galore! As you arrive at the property, you will see the sellers have maintained the property well. Open the door and be greeted by a two story Foyer, to the right are the sliding Barn Doors that open to the Office/Living Room with Crown Molding, Next is the Formal Dining Room accented with Trimmed Columns and Coffered Ceilings, Walk through the arched casing to see the Bright/Open Kitchen with Abundant Cabinetry, Tile Backsplash, Stainless-Steel Appliances, Breakfast Bar with Pendant Lighting, Breakfast Area overlooking Private Backyard, across the way is the Entertaining, Spacious Family Room with Recessed Lighting and Fireplace, Primary Bedroom on the Main with a Double Trey Ceiling and a Sitting/Exercise Area, Primary Bathroom with Two Sinks, Tile Surround Soaking Tub, Separate Shower, and a Walk-In Closet, just as a note, don't forget to enjoy the Fresh Interior Paint throughout and the New Flooring on the Main Level, then as you travel upstairs you will enjoy the Open Loft Area with a Closet, Secondary Bedroom with Ceiling Fan offering two Walk-In Closets, (one to be used for perhaps a play area or fort area), Full Bathroom with Granite Counter, and Shower/Tub Combination, across the Loft are the other two, over-sized bedrooms with a Shared, Full Bathroom with Shower/Tub Combination as well, Back Downstairs and out the Breakfast Area Patio Door you will enjoy an awesome backyard, Walk down the concrete pathway to the Fire Pit, Enjoy the privacy of the Fenced Backyard, how about the concrete patio enhanced with pavers around the edging, Truly a place to call home, Don't forget the Community Amenities to include a Clubhouse, Playground, Swimming Pool, and so much more. Also, the HOA will maintain your Lawn as well. (if you take down the side fencing at this home, they will mow the backyard as well. However; with the side fencing up, they will not maintain the backyard.) As mentioned, this is an excellent value and a home to call your own!

The data relating to real estate for sale on this web site comes in part from the Broker Reciprocity Program of Georgia MLS. Real estate listings held by brokerage firms other than this broker are marked with the Broker Reciprocity logo and detailed information about them includes the name of the listing brokers. The broker providing this data believes it to be correct but advises interested parties to confirm them before relying on them in a purchase decision. Copyright 2024 Georgia MLS. All rights reserved.
Price and Tax History when not sourced from FMLS are provided by public records. Mortgage Rates provided by Greenlight Mortgage. School information provided by GreatSchools.org. Drive Times provided by INRIX. Walk Scores provided by Walk Score®. Area Statistics provided by Sperling’s Best Places.
For technical issues regarding this website and/or listing search engine, please contact Xome Tech Support at 844-400-9663 or email us at [email protected].
License # 367751 Xome Inc. License # 65656
[email protected] 844-400-XOME (9663)
750 Highway 121 Bypass, Ste 100, Lewisville, TX 75067
Information is deemed reliable but is not guaranteed.
Sharpsburg Real Estate
The median home value in Sharpsburg, GA is $243,100. This is higher than the county median home value of $206,400. The national median home value is $219,700. The average price of homes sold in Sharpsburg, GA is $243,100. Approximately 48.13% of Sharpsburg homes are owned, compared to 42.25% rented, while 9.63% are vacant. Sharpsburg real estate listings include condos, townhomes, and single family homes for sale. Commercial properties are also available. If you see a property you’re interested in, contact a Sharpsburg real estate agent to arrange a tour today!
Sharpsburg, Georgia 30277 has a population of 410. Sharpsburg 30277 is more family-centric than the surrounding county with 39.81% of the households containing married families with children. The county average for households married with children is 35.42%.
The median household income in Sharpsburg, Georgia 30277 is $60,724. The median household income for the surrounding county is $67,570 compared to the national median of $57,652. The median age of people living in Sharpsburg 30277 is 43 years.
Sharpsburg Weather
The average high temperature in July is 90.1 degrees, with an average low temperature in January of 31 degrees. The average rainfall is approximately 50.8 inches per year, with 1.4 inches of snow per year.
