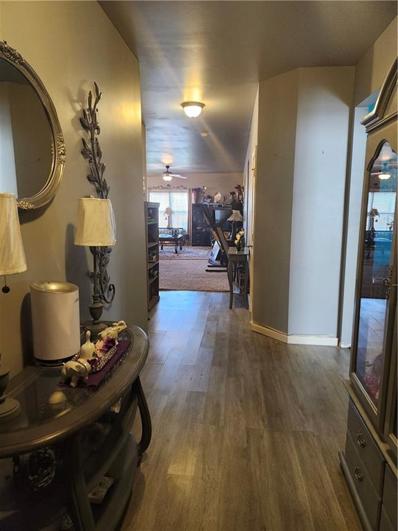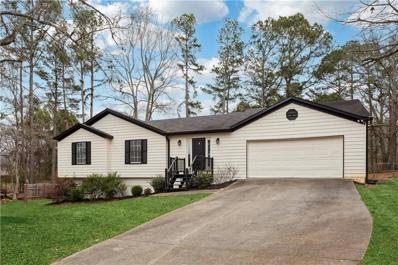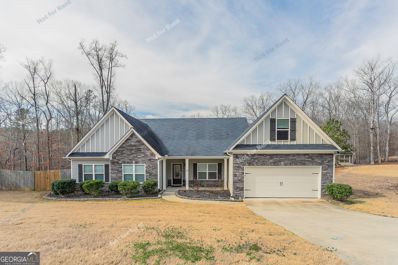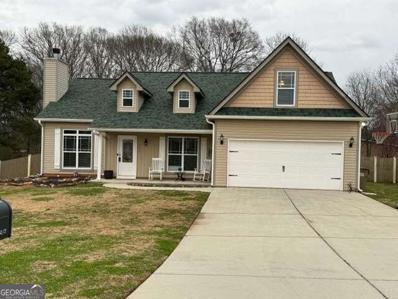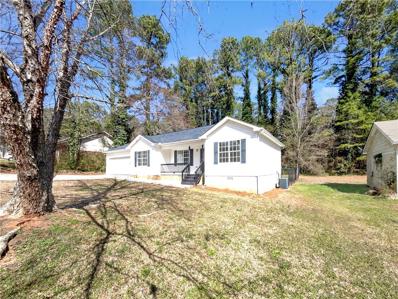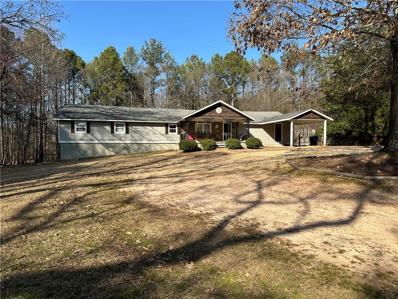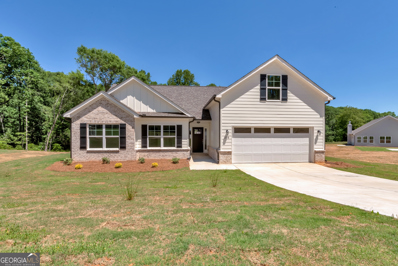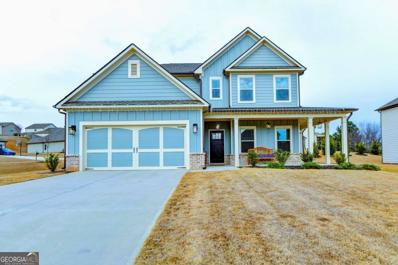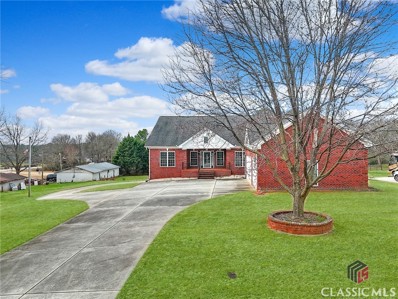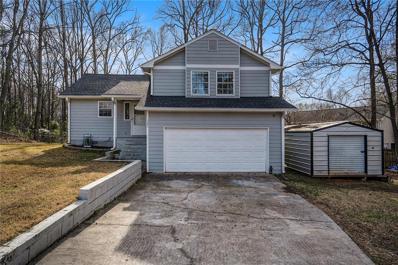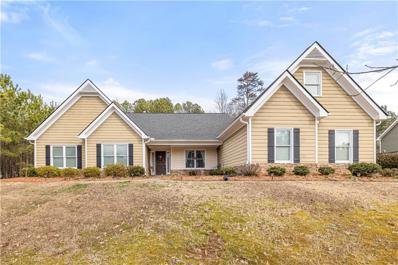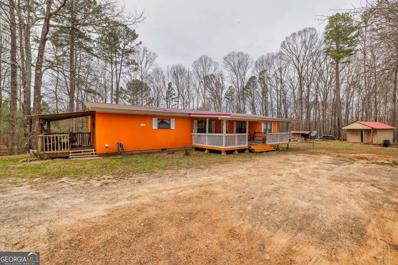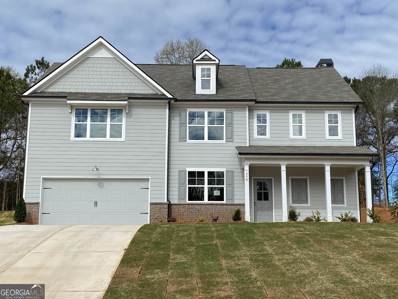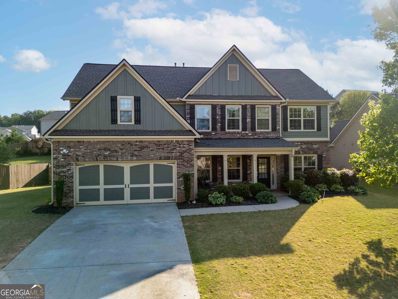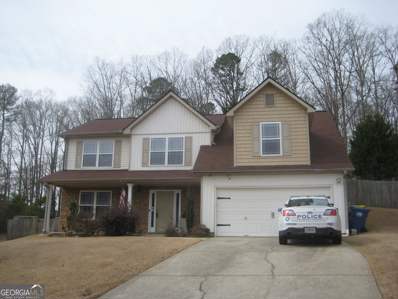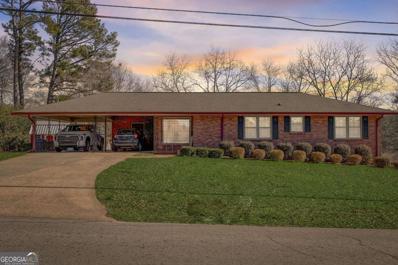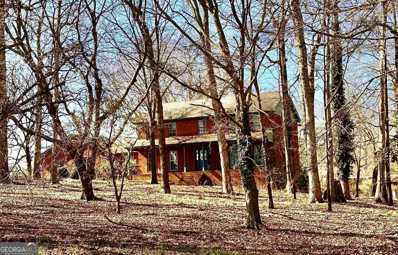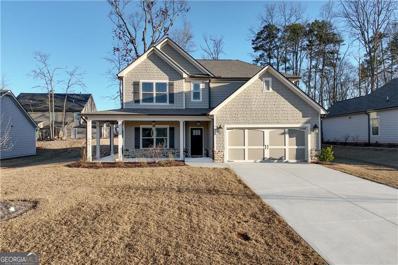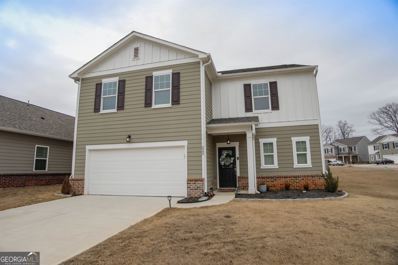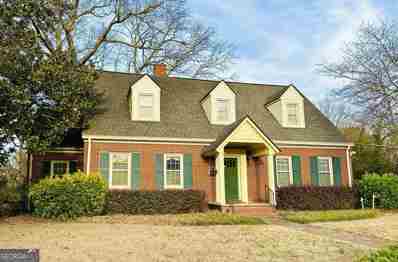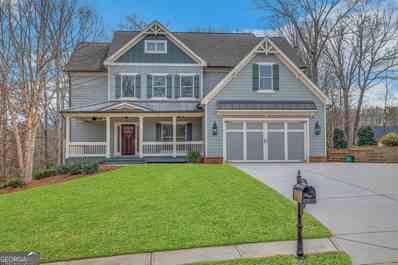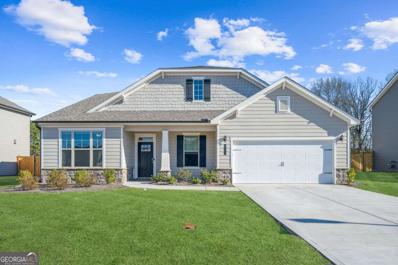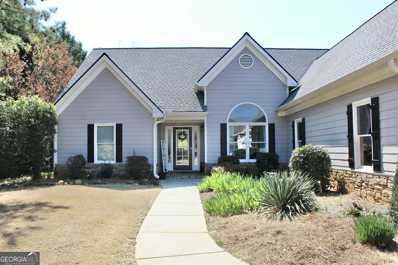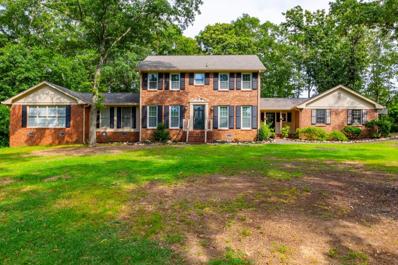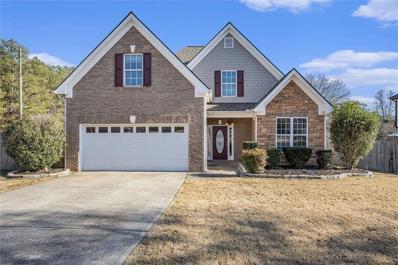Winder GA Homes for Sale
- Type:
- Single Family
- Sq.Ft.:
- 1,578
- Status:
- Active
- Beds:
- 3
- Lot size:
- 0.22 Acres
- Year built:
- 2014
- Baths:
- 2.00
- MLS#:
- 7351675
- Subdivision:
- Sutherland
ADDITIONAL INFORMATION
LOOKING FOR A HOME IN SUTHERLAND? RUN DONT WALK TO THIS ADORABLE 3 BEDROOM 2 BATH, SOUGHT AFTER RANCH, SPLIT BEDROOM PLAN WITH MASTER BATH AND SEPARATE TUB AND SHOWER. SPACIOUS BEDROOMS. LARGE OPEN-CONCEPT KITCHEN/LIVING/DINING AREAS ARE PERFECT FOR ENTERTAINING. THE KID AND PET FRIENDLY BACKYARD IS FENCED IN FOR PRIVACY AND SECURITY. ENJOY THIS LOVELY SWIM COMMUNITY WITH PLAYGROUND IN SUTHERLAND. WASHER AND DRYER INCLUDED WITH SALE OF HOME. *** WASHER AND DRYER INCLUDED, NEW ROOF, BRAND NEW MICROWAVE AND STOVE WILL BE INCLUDED WITH SALE OF HOME. CUSTOM BUILT KIDS PLAY SET INCLUDED.
$325,000
202 Deer Walk Drive Winder, GA 30680
- Type:
- Single Family
- Sq.Ft.:
- 1,572
- Status:
- Active
- Beds:
- 3
- Lot size:
- 0.83 Acres
- Year built:
- 1993
- Baths:
- 2.00
- MLS#:
- 7346508
- Subdivision:
- Deer Run
ADDITIONAL INFORMATION
Delight in a rare opportunity to live in this charming Ranch in Deer Run Community. This home resides in a coveted location just minutes from new Publix Grocery store and Home Depot, Wal-Mart and Etc. Home is located in a Cul-DE-Sac and is the last home in back. Has a park close by with a very nice and relaxing walking trail. The Master Bathroom has heated floors along with an Alexa System built into wall to allow music of your choice while relaxing in tub after a long day of work. From the kitchen you have access to large deck in backyard to enjoy. This home is a must see and is priced to sell fast.
- Type:
- Single Family
- Sq.Ft.:
- 3,044
- Status:
- Active
- Beds:
- 5
- Lot size:
- 1.08 Acres
- Year built:
- 2015
- Baths:
- 4.00
- MLS#:
- 10259285
- Subdivision:
- Shadowstone
ADDITIONAL INFORMATION
Welcome home to this beautiful ranch style home on a large lot. There is a large bonus room upstairs with a full bath and storage area. Current owner uses the bonus room as a guest bedroom. There are 4 bedrooms and 2.5 on the main level, a large dining room, large open floor plan with a wood burning fireplace in the family room. The primary bedroom is separate from the other three main floor bedrooms and has a large walk-in closet. The en suite bathroom has a double vanity and an oversize master shower. The home has many upgrades including an exterior stone kit upgrade, an extended garage that fits pick up trucks, a sealed garage floor, luxury vinyl plank flooring in all the main living areas, trey ceilings in the dining and primary bedroom. There are blinds on all windows, three sets of French doors in the family room, an oversized outdoor patio 14Cy x 26Cy , fully fenced backyard.
- Type:
- Single Family
- Sq.Ft.:
- n/a
- Status:
- Active
- Beds:
- 4
- Lot size:
- 0.6 Acres
- Year built:
- 2008
- Baths:
- 2.00
- MLS#:
- 10259030
- Subdivision:
- Morgans Rdg
ADDITIONAL INFORMATION
Beautiful and cozy house! The master bedroom with a walk-in closet and master bathroom is spacious, with 3 additional bedrooms and 1 full bathroom in the hallway. Beautiful and spacious kitchen with a window nook. New laminate waterproof floor and new carpets. Deck, great size yard with fenced backyard, 2-car garage. The house is very well maintained, with a new air conditioning unit. Roof is 4 years old. This property is close to shopping, restaurants, schools, and more. Great neighborhood with no HOA. The seller is willing to contribute $5,000 toward closing costs.
$309,000
867 Whispering Way Winder, GA 30680
- Type:
- Single Family
- Sq.Ft.:
- 1,188
- Status:
- Active
- Beds:
- 3
- Lot size:
- 0.34 Acres
- Year built:
- 1998
- Baths:
- 2.00
- MLS#:
- 7344567
- Subdivision:
- NORTH WINDER
ADDITIONAL INFORMATION
Welcome to this charming home with a natural color palette throughout. The kitchen boasts a nice backsplash and new appliances. The master bedroom features a walk-in closet for ample storage. The flexible living space provides endless possibilities for your needs. The primary bathroom offers good under sink storage. Step outside to the fenced backyard with a sitting area, perfect for enjoying the outdoors. Other upgrades include a new roof, fresh interior paint, and new flooring throughout the home. Don't miss out on this opportunity to make this house your new home!
- Type:
- Single Family
- Sq.Ft.:
- 2,310
- Status:
- Active
- Beds:
- 5
- Lot size:
- 1 Acres
- Year built:
- 1976
- Baths:
- 4.00
- MLS#:
- 7344422
- Subdivision:
- none
ADDITIONAL INFORMATION
***PROPERTY WILL BE REMOVED FROM THE MARKET*** Very peaceful and private location. Ranch 5 Bedroom 4 Bath with front porch. Open Kitchen Dining with a view into the living room with a cozy fireplace. Hardwood floors throughout the home. Sunroom with a nice backyard view. Private lot. Partially finished basement with a full bathroom and private side entry. The following were updated/added NEW in 2020 - new plumbing, new water heater, new HVAC system, new acacia hardwood flooring, new appliances, kitchen, paint, and crown molding.
- Type:
- Single Family
- Sq.Ft.:
- 2,050
- Status:
- Active
- Beds:
- 4
- Lot size:
- 0.73 Acres
- Year built:
- 2024
- Baths:
- 3.00
- MLS#:
- 10256818
- Subdivision:
- Finch Landing
ADDITIONAL INFORMATION
Amazing NEW Ranch Style Home in Finch Landing - The Adams Plan on large 0.725 acre lot! LVP flooring in main living areas! Kitchen features Granite Counters, Breakfast Bar, Pantry, and Stainless-Steel Appliance Package! Vaulted Great Room with Brick Hearth Fireplace! 4 bedrooms, 3 baths, formal dining and sunroom too! Bedroom and Bath Upstairs! Brick Accents, Fiber Cement Siding! Seller offering $3,000 towards Buyer's Closing Costs with preferred lender! Lender Credit available too! Ask agent for details. More Homes Under Construction! Stock photos, features may vary. Call for details. Estimated completion April 2024.
$465,000
1829 Alberta Lane Winder, GA 30680
- Type:
- Single Family
- Sq.Ft.:
- n/a
- Status:
- Active
- Beds:
- 4
- Lot size:
- 0.24 Acres
- Year built:
- 2022
- Baths:
- 3.00
- MLS#:
- 10255489
- Subdivision:
- Calgary Downs
ADDITIONAL INFORMATION
The Hunter Floor Plan is one of the largest ones in this Beautiful Subdivision, it Features 4 bedrooms / 3 bathrooms with a loft, two story home with a welcoming wrap around porch in this CORNER Lot!! . Bright entry leads to the Formal dining room and open concept living area. Chef kitchen with gourmet serving bar, single wall oven and farmhouse sink opens to the large living room, kitchen layout with island and breakfast area overlooking family room with gas fireplace. The full bedroom and bath on the main level are perfect for guests. Upstairs, the Owner retreat features a tray ceiling, double vanity bath, separate tub and Tile shower plus a generous walk-in closet. The upper level also has 2 secondary bedrooms and 1 additional bathroom.
- Type:
- Single Family
- Sq.Ft.:
- 4,760
- Status:
- Active
- Beds:
- 4
- Lot size:
- 1.21 Acres
- Year built:
- 2008
- Baths:
- 4.00
- MLS#:
- 1014497
- Subdivision:
- Stratford Manor
ADDITIONAL INFORMATION
Welcome home to this well-maintained 4-side brick home, with amazing upgrades in Stratford Manor Over 5000 sq ft, with 4 bedrooms, 4 bathrooms, and a large estate lot and no HOA, this home has plenty of room to grow! An open-concept main level draws you into the foyer that is flanked by a formal dining room and living room/office. The chef's kitchen boasts ample counter space and custom cabinetry including storage in the island; open to the spacious family room with ceiling height double-sided fireplace, and sunroom, this floorpan is perfect for entertaining. The primary suite on the main level has gleaming hardwood floors, tray ceiling, room for a sitting area, and a spa-like en-suite bathroom with granite countertops, a separate tile shower, a soaking tub, double vanity, and walk-in closet. 2 additional guest rooms with a shared jack-and-jill bathroom mean plenty of room for family and friends. An additional room can be used for a bedroom or office. Other upgrades include solid wood doors, heavy crown molding, and a central vacuum system. Off of the kitchen is the mudroom with a washer, dryer, and utility sink with additional built-in cabinetry and a full bathroom. Take the stairs or Acorn stairlift to the terrace level, featuring an in-law suite with a full kitchen, living area, bedroom, and full bathroom. There is additional flex space that can be used a home gym, game room, shop area, etc. There is also a separate garage entrance with driveway access! The patio off the back of the home features a masonry built-in grill. A car enthusiast's dream: the 3 car garage includes HVAC and epoxy-sealed floors. This home has it all - schedule your showing today.
$285,000
134 Ashwood Way Winder, GA 30680
- Type:
- Single Family
- Sq.Ft.:
- 1,592
- Status:
- Active
- Beds:
- 4
- Lot size:
- 0.4 Acres
- Year built:
- 1992
- Baths:
- 3.00
- MLS#:
- 7337713
- Subdivision:
- Hampton Hills
ADDITIONAL INFORMATION
Here's the best deal on a 4 bedroom home in Winder! Everything has been recently updated including the encapsulated crawl space, blown insulation, architectural shingles on the roof, LVP flooring throughout, HVAC, Granite counters and light fixtures. Fenced in backyard with above ground pool, large deck and extra storage shed or shop. Tucked away on a quiet street in Hampton Hills neighborhood with No HOA! Schedule a showing today!
$440,000
735 Lincoln Drive Winder, GA 30680
- Type:
- Single Family
- Sq.Ft.:
- 3,005
- Status:
- Active
- Beds:
- 4
- Lot size:
- 0.59 Acres
- Year built:
- 2006
- Baths:
- 2.00
- MLS#:
- 7330979
- Subdivision:
- Lincoln Park
ADDITIONAL INFORMATION
SELLER IS VERY MOTIVATED! BEAUTIFULLY FINISHED CRAFTSMAN STYLE RANCH IN LINCOLN PARK SUBDIVISION. THE HOME FEATURES A 1+- ACRE LOT. A LARGE FRONT PORCH TO SIT AND ENJOY. WOOD FLOORS A KITCHEN THAT ANY CHEF WOULD ENJOY, COMPLETE WITH A LARGE ISLAND, CABINETS GALORE AND BREAKFAST AREA. DINING ROOM IS PERFECT FOR GUEST AND HOLIDAYS. MASTER SUITE IS LARGE AND WILL HOLD A KING SIZE BED WITH EASE. MASTER SPA HAS JETTED TUB, WALK IN SHOWER, STAIN GLASS WINDOW AND DOUBLE VANITIES, ALONG WITH A WALK IN CLOSET. THE LARGE LIVING ROOM HAS A BEAUTIFUL WOOD BURNING FIREPLACE. SUN ROOM IS PERFECT FOR WATCHING WILDLIFE. BONUS ROOM HAS A WALK IN CLOSET, YOU CAN ENJOY THIS ROOM AS EITHER A BONUS ROOM OR BEDROOM.L LAUNDRY ROOM IS SPACIOUS W SINK. 3 CAR GARAGE WITH GARAGE DOOR OPENERS AND STORAGE AREA. WATER HEATER IS ABOUT 1 YEAR OLD, KITCHEN APPLIANCES ARE ABOUT 2 YEARS OLD, FLOORING 2 YEARS OLD. ROOF IS ABOUT 7 YEARS OLD.
- Type:
- Single Family
- Sq.Ft.:
- n/a
- Status:
- Active
- Beds:
- 3
- Lot size:
- 2.5 Acres
- Year built:
- 1997
- Baths:
- 2.00
- MLS#:
- 10253412
- Subdivision:
- None
ADDITIONAL INFORMATION
Welcome to this recently renovated 3 bedroom, 2 bathrooms mobile home on 2.5 acres in Winder, GA. Very spacious home with large rooms. Open kitchen, dining room, living room and a separate den. New floors throughout the home. Primary bedroom has a large bathroom with double vanities and a garden tub. There are 2 covered porches. The backyard is very private allowing you to enjoy nature. Large shed for storage. Conveniently located 15 minutes from I-85. Hard to find home with acreage in this area. Showings are by appointment only, call to schedule before it's gone.
- Type:
- Single Family
- Sq.Ft.:
- 2,625
- Status:
- Active
- Beds:
- 4
- Lot size:
- 0.65 Acres
- Year built:
- 2024
- Baths:
- 3.00
- MLS#:
- 20170906
- Subdivision:
- Westminster
ADDITIONAL INFORMATION
The Erica Plan is a large 4 bed/2.5 bath home with lots of open space throughout! Enjoy a spacious open kitchen with the island overlooking the living room and dining area just steps away. The large primary bedroom is on the on the second level with a walk in closet and its own private bath equipped with marble countertops and a separate tub/shower. The laundry room, as well as three other bedrooms and a shared bathroom are two more features on the second level. A covered front and back porch along with a two-car garage are just a few of the great exterior features.
$435,900
1815 Alberta Lane Winder, GA 30680
- Type:
- Single Family
- Sq.Ft.:
- 2,957
- Status:
- Active
- Beds:
- 5
- Year built:
- 2007
- Baths:
- 3.00
- MLS#:
- 10252033
- Subdivision:
- Calgary Downs
ADDITIONAL INFORMATION
If you're looking for the perfect home for your family, THIS IS IT! This beautiful home boast of stunning curb appeal you don't want to miss out on! Located in a highly desirable neighborhood, this home has a spacious layout that's sure to meet your needs and perfect for entertaining. The Master suite is HUGE with a sitting room and walk-in closet. The secondary room are also very specious! Easy showing appointments!
$350,000
51 Lighthouse Drive Winder, GA 30680
- Type:
- Single Family
- Sq.Ft.:
- 2,126
- Status:
- Active
- Beds:
- 4
- Lot size:
- 0.29 Acres
- Year built:
- 2005
- Baths:
- 3.00
- MLS#:
- 20170990
- Subdivision:
- Lighthouse Estates
ADDITIONAL INFORMATION
Nestled in the back of the Cul De Sac of this quiet little neighborhood is a wonderful surprise waiting for its new owner. The home features an updated kitchen with all stainless steel appliances. The floor has been updated throughout the home with laminate. Spacious master bedroom host a beautifully updated bathroom with separate tub and shower. The large shower has two shower heads. A fenced in rear yard with a tree lined wooded rear view. Upgrades throughout the home for you to come and discover. This quaint small town of Winder features restaurants, shops, and large family parks all located only minutes away! Take the family camping or hang by the shores of Fort Yargo State Park! Close to 316.
$499,900
307 N 5th Winder, GA 30680
- Type:
- Single Family
- Sq.Ft.:
- 2,459
- Status:
- Active
- Beds:
- 5
- Lot size:
- 0.4 Acres
- Year built:
- 1960
- Baths:
- 4.00
- MLS#:
- 10251042
- Subdivision:
- North Winder
ADDITIONAL INFORMATION
Welcome to this stunningly renovated 5-bedroom, 3.5-bathroom home ideally situated within walking distance of Winder-Barrow High School and an abundance of dining and shopping options. Boasting a beautifully updated kitchen and three bedrooms with 1.5 baths on the main level, this home seamlessly combines comfort with convenience. The highlight is the almost brand-new basement featuring two bedrooms and two full baths, complete with a separate entrance and driveway, making it perfect for a large family or generating rental income. Outside, the expansive yard offers ample space for relaxation or entertaining. Don't miss the opportunity to experience refined living in this prime location Co schedule your showing today!
$1,250,000
337 Patrick Mill Rd. Winder, GA 30680
- Type:
- Farm
- Sq.Ft.:
- 4,020
- Status:
- Active
- Beds:
- 4
- Lot size:
- 29 Acres
- Year built:
- 1982
- Baths:
- 4.00
- MLS#:
- 20170415
- Subdivision:
- None
ADDITIONAL INFORMATION
Incredible opportunity for limitless possibilities. This is a nature lover's paradise and provides you with the ability to escape the hustle and bustle of everyday life on your very own farm. You also have easy access to shopping, schools, and travel with being only 5 miles from I-85 at Chatea Elan. This property features an existing unique, 4 sides brick home with many extras you won't find built today! 4 large bedrooms with 3 of them having their own private bathrooms! Lots of closet space, oversized family room with gas burning fireplace, closed in and heated sunroom. Entertaining sized kitchen with island, large laundry/mudroom. This overlooks a 3 bay garage with workshop, horse barn, fenced pasture and a beautiful neighboring pond with fountain. This is a perfect place for gathering, entertaining and enjoying time with friends and family. Home needs some TLC and sold "as is". Could also be used for industrial purpose. The opportunity is yours to make it your own!
$449,999
1647 Jasper Winder, GA 30680
- Type:
- Single Family
- Sq.Ft.:
- 2,630
- Status:
- Active
- Beds:
- 5
- Lot size:
- 0.23 Acres
- Year built:
- 2021
- Baths:
- 3.00
- MLS#:
- 10250495
- Subdivision:
- Calgary Downs
ADDITIONAL INFORMATION
The Hunter - Beautiful 5 bedroom / 3 bathroom two story home with a welcoming wrap around porch and covered back patio. Bright entry leads to the dining and open concept living area. Chef kitchen with gourmet serving bar, double wall oven and farmhouse sink opens to the large living room with gas fireplace. The full bedroom and bath on the main level are perfect for guests. Upstairs, the Owner retreat features a tray ceiling, double vanity bath, separate tub and shower plus a largecloset. The upper level also has 2 secondary bedrooms and 1 additional Jack/Jill bathroom. Community is gated and gates close at 5p daily and are closed on Sunday.
$415,000
222 Knightsbridge Winder, GA 30680
- Type:
- Single Family
- Sq.Ft.:
- 2,279
- Status:
- Active
- Beds:
- 5
- Lot size:
- 0.26 Acres
- Year built:
- 2022
- Baths:
- 3.00
- MLS#:
- 20169912
- Subdivision:
- Chelsea Park
ADDITIONAL INFORMATION
Large Corner lot, Fenced in yard 5 BR, 2 1/2 BTHS GRANITE countertops, STAINLESS STEEL Appliances white cabinets, gorgeous, expansive kitchen island, large pantry and walk-in closets, laundry room, bonus room, and 2nd floor large loft. Sidewalks and Streetlights! Pool with Cabana, Basketball and Volleyball Courts, Lake with Nature Trail. Winder Schools nearby, minutes from Hwy 85, Fort Yargo State Park, Chateau Elan, restaurants, and shopping.
$440,000
25 W. Stephens St. Winder, GA 30680
- Type:
- Single Family
- Sq.Ft.:
- 2,959
- Status:
- Active
- Beds:
- 3
- Lot size:
- 0.74 Acres
- Year built:
- 1936
- Baths:
- 2.00
- MLS#:
- 20169790
- Subdivision:
- None
ADDITIONAL INFORMATION
Welcome to this historic 1936, 4 sides brick home. With it's traditional style, spacious rooms, and lavish back yard you'll find this to be a perfect place for family gatherings and entertaining! Featuring 3 bedrooms, 2 bathrooms, master suite on the main, study with fireplace, BRAND NEW KITCHEN from top to bottom, separate dining, large Family room with a second fireplace, 2 bedrooms upstairs with a shared full bathroom, unfinished basement perfect for workshop. Backyard living at it's best with privacy fence, lush landscaping, gazebo with lighting, custom outbuilding with plumbing and electricity! Bricked patio, paved walkways, landscape lighting through out, this is a nature lovers dream while also having the convenience of being downtown. Must see this one-of-a-kind home to appreciate the special attributes and uniqueness! It's waiting for a new family to fill it full of life again. Make your appointment to view today!
- Type:
- Single Family
- Sq.Ft.:
- 3,470
- Status:
- Active
- Beds:
- 4
- Lot size:
- 0.58 Acres
- Year built:
- 2017
- Baths:
- 3.00
- MLS#:
- 20168740
- Subdivision:
- Hearthstone
ADDITIONAL INFORMATION
Welcome to your dream home! This stunning two-story residence offers a perfect blend of elegance and functionality, boasting a total of 4 bedrooms and 3 bathrooms. As you approach the property, you'll immediately notice the well-maintained exterior and charming curb appeal. Upon entering, the gleaming hardwood floors lead you through a spacious and inviting living area. Natural light floods the space, accentuating the warmth and beauty of this home. The main level features a luxurious kitchen that will delight any culinary enthusiast. High-end appliances, exquisite countertops, ample cabinet space and wet bar make this kitchen a focal point of the home. The open floor plan seamlessly connects the kitchen to the dining area and living room, creating an ideal space for entertaining family and friends. The focal point of the living area is a stunning fireplace, perfect for cozy evenings during the colder months. A notable feature of this property is the full basement, providing additional living space and versatility. Whether you envision a home theater, a game room, or a home office, the basement offers endless possibilities to suit your lifestyle. Upstairs, you'll find four generously sized bedrooms, each offering comfort and privacy. The primary suite is a true retreat, complete with a private en-suite bathroom and ample closet space. The remaining bedrooms share well-appointed bathroom, providing convenience for family members and guests. Step outside to discover a fenced yard that offers both privacy and security. Whether you have children, pets, or simply enjoy outdoor gatherings, this space is perfect for relaxation and recreation. This residence not only provides a comfortable and stylish living space but also offers the practicality of a two-story layout and a basement. With its combination of modern amenities, tasteful design, and thoughtful features, this house is ready to become your forever home. Don't miss the opportunity to make this dream home yours!
$534,999
311 Dragonfly Winder, GA 30680
- Type:
- Single Family
- Sq.Ft.:
- 3,553
- Status:
- Active
- Beds:
- 4
- Lot size:
- 0.28 Acres
- Year built:
- 2022
- Baths:
- 4.00
- MLS#:
- 10242765
- Subdivision:
- Rockwell Meadows
ADDITIONAL INFORMATION
Welcome to this stunning ranch-style home, boasting a spacious 3,553 square feet of living space, meticulously built in 2022. This home offers a perfect blend of modernity and functionality, with a bedroom and a loft upstairs, providing ample space and versatility. As you step inside, you'll be greeted by a separate dining room, ideal for hosting formal gatherings or intimate meals. Additionally, there's an extra breakfast room, perfect for enjoying casual meals and soaking in the morning sunlight. An office space is also available, offering a dedicated area for work or study.The living room features remote-controlled insulated blinds, allowing you to effortlessly adjust the natural light and privacy. Throughout the rest of the house, you'll find pulled-down insulated blinds, enhancing energy efficiency and providing comfort throughout all seasons.This home is equipped with cutting-edge technology, as you can control your front porch lights, lock, and thermostat from a device using a convenient app. Enjoy the ease and convenience of managing your home's features remotely. Situated in a peaceful setting, the backyard offers a beautiful view and privacy, with no backyard neighbors to disturb your tranquility. Relax and unwind on the covered back porch, perfect for outdoor gatherings or simply enjoying the serene surroundings.The oversized master closet provides ample storage space, catering to your organizational needs. The kitchen boasts a sleek design, complete with a double oven, making meal preparation a breeze.This property offers a perfect combination of style, comfort, and modern amenities. Don't miss the opportunity to make this your dream home.
$445,000
716 Lincoln Drive Winder, GA 30680
- Type:
- Single Family
- Sq.Ft.:
- 2,309
- Status:
- Active
- Beds:
- 4
- Lot size:
- 1.07 Acres
- Year built:
- 2005
- Baths:
- 2.00
- MLS#:
- 20165617
- Subdivision:
- Lincoln Park
ADDITIONAL INFORMATION
Very well maintained 4 bedroom, split bedroom plan ranch home. Situated on a large level lot with fenced backyard. This lovely home features a large primary bedroom with tray ceiling, hardwood flooring, double vanity in primary bathroom, separate tub/shower, tile floors, nice size walk-in closet. Hardwood floors in family room with fireplace. Separate dining room & breakfast area with upgraded batten board. Kitchen features hardwood flooring, granite counters, tile backsplash, white cabinets, stainless steel appliances, double oven, upgraded Bosch dishwasher. Pantry & broom closet. 3 car garage. Wonderful patio with pergola and deck, above ground pool for entertaining. Great established subdivision.
- Type:
- Single Family
- Sq.Ft.:
- 3,539
- Status:
- Active
- Beds:
- 5
- Lot size:
- 1.93 Acres
- Year built:
- 1983
- Baths:
- 4.00
- MLS#:
- 7318866
ADDITIONAL INFORMATION
Welcome to your new private estate home! This 4 sided brick, two story home has been completely professionally upgraded in the last 5 years from top to bottom. Upgrades include the kitchen with custom soft close cabinetry, all the bathrooms, new hardwood and tile flooring throughout and your majors such as: water heater, HVAC, foundation and the roof. The Primary Suite is on the main with soaring ceilings, a large sitting area with a custom fireplace, a massive owner's En-Suite with a walk-in shower and personal laundry. You can step outside of the primary onto the oversized deck where you'll find a hot tub and a great view of the private wooded lot. Not only do you have 4 large secondary bedrooms and two full baths upstairs, but you also have a tiny home on the property. Make it your own home office or craft room. There's an oversized two-car attached garage with tons of additional storage space and much more! Come see for youself.
$382,500
300 JUNCTION Court Winder, GA 30680
- Type:
- Single Family
- Sq.Ft.:
- 2,200
- Status:
- Active
- Beds:
- 5
- Lot size:
- 0.72 Acres
- Year built:
- 2008
- Baths:
- 3.00
- MLS#:
- 7312758
- Subdivision:
- Junction Grove
ADDITIONAL INFORMATION
Welcome to this exceptional 5-bedroom, 3-bathroom home nestled on nearly 1 acre of land, offering an ideal combination of comfort, style, and convenience. Located just across the street from the picturesque Fort Yargo State Park and minutes away from Hwy 316, shopping, dining, and top-rated schools, this property offers an enviable lifestyle for your family. As you step inside, you'll be captivated by the two-story great room with a stunning stacked stone fireplace, creating a warm and inviting focal point for gatherings and relaxation. The open concept living space seamlessly connects the spacious family room with the kitchen, providing the perfect setting for entertaining and everyday living. The master bedroom on the main level offers an oasis of tranquility, featuring a newly carpeted floor and an ensuite bathroom with all the amenities you desire. An additional bedroom on the main level with a full bath can serve as an office or in-law suite, accommodating your specific needs. The kitchen is a chef's dream, boasting newer stainless steel appliances, granite countertops, and a contemporary design that makes meal preparation a breeze. The main level has been recently updated with new flooring, creating a fresh and modern ambiance throughout. With a new roof in 2021 and exterior paint in 2022, this home not only offers aesthetic appeal but also peace of mind. The two-car garage ensures convenient parking and storage. Outdoors, you'll appreciate the vast fenced-in backyard, offering endless possibilities for outdoor activities and relaxation. The level lot provides a fantastic canvas for your landscaping dreams. Additional features of this home include a new septic tank installed in 2020 and a new hot water heater in 2022, ensuring that the essential systems are up to date. One of the standout features of this property is the absence of an HOA, giving you the freedom to use and enjoy your land as you see fit. Don't miss this opportunity to own a spacious, well-maintained, and beautifully updated home with a location that's truly second to none. Contact us today to schedule a private viewing and make this fantastic property your next home! Above ground pool can be removed if purchaser does not want it.
Price and Tax History when not sourced from FMLS are provided by public records. Mortgage Rates provided by Greenlight Mortgage. School information provided by GreatSchools.org. Drive Times provided by INRIX. Walk Scores provided by Walk Score®. Area Statistics provided by Sperling’s Best Places.
For technical issues regarding this website and/or listing search engine, please contact Xome Tech Support at 844-400-9663 or email us at xomeconcierge@xome.com.
License # 367751 Xome Inc. License # 65656
AndreaD.Conner@xome.com 844-400-XOME (9663)
750 Highway 121 Bypass, Ste 100, Lewisville, TX 75067
Information is deemed reliable but is not guaranteed.

The data relating to real estate for sale on this web site comes in part from the Broker Reciprocity Program of Georgia MLS. Real estate listings held by brokerage firms other than this broker are marked with the Broker Reciprocity logo and detailed information about them includes the name of the listing brokers. The broker providing this data believes it to be correct but advises interested parties to confirm them before relying on them in a purchase decision. Copyright 2024 Georgia MLS. All rights reserved.
Winder Real Estate
The median home value in Winder, GA is $365,000. This is higher than the county median home value of $173,200. The national median home value is $219,700. The average price of homes sold in Winder, GA is $365,000. Approximately 47.83% of Winder homes are owned, compared to 40.81% rented, while 11.37% are vacant. Winder real estate listings include condos, townhomes, and single family homes for sale. Commercial properties are also available. If you see a property you’re interested in, contact a Winder real estate agent to arrange a tour today!
Winder, Georgia has a population of 15,403. Winder is less family-centric than the surrounding county with 30.39% of the households containing married families with children. The county average for households married with children is 35.89%.
The median household income in Winder, Georgia is $46,310. The median household income for the surrounding county is $56,119 compared to the national median of $57,652. The median age of people living in Winder is 36.6 years.
Winder Weather
The average high temperature in July is 90.4 degrees, with an average low temperature in January of 30.7 degrees. The average rainfall is approximately 50.2 inches per year, with 0.7 inches of snow per year.
