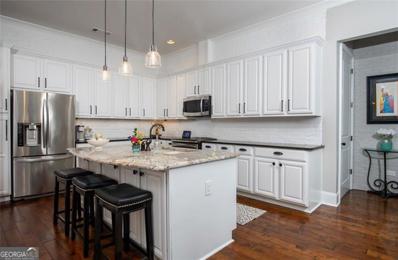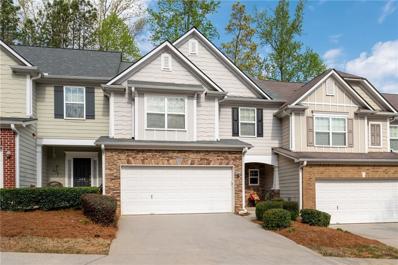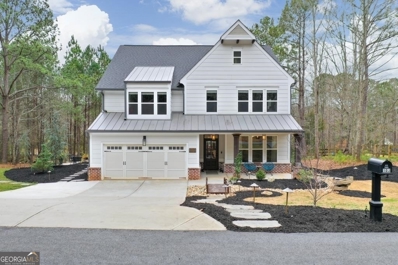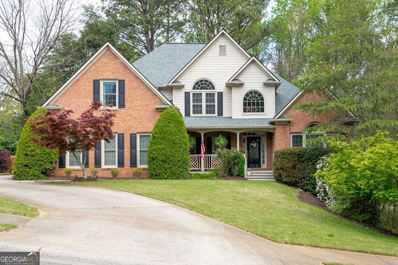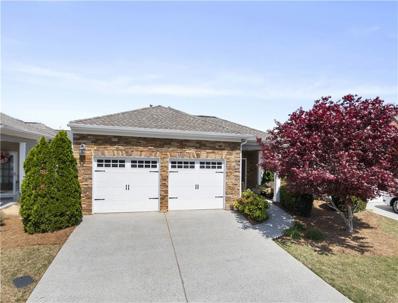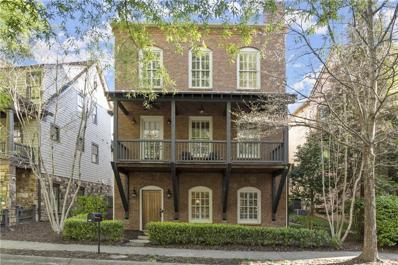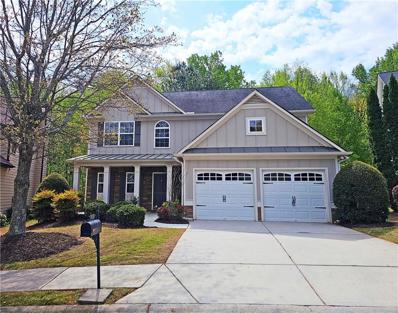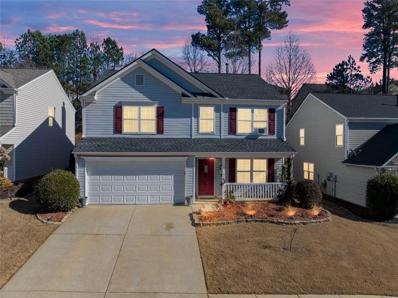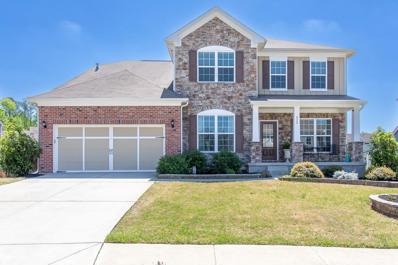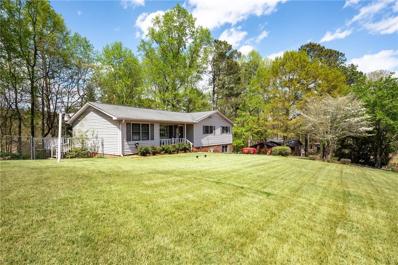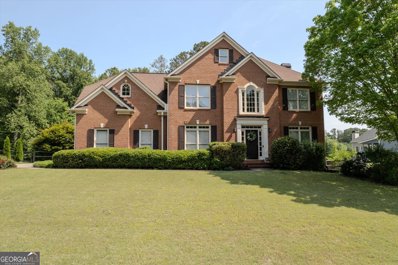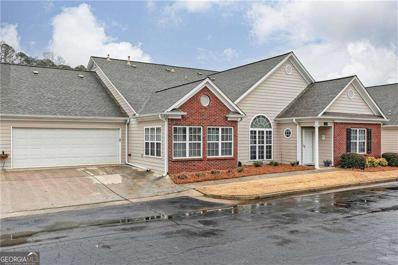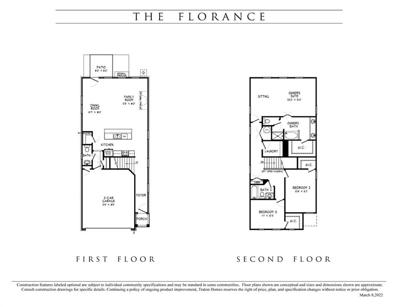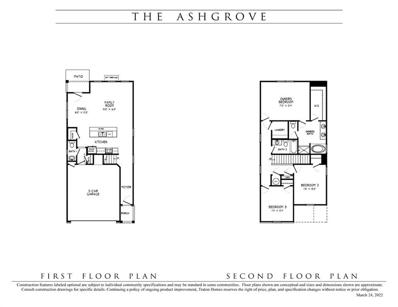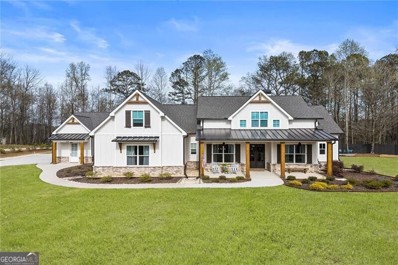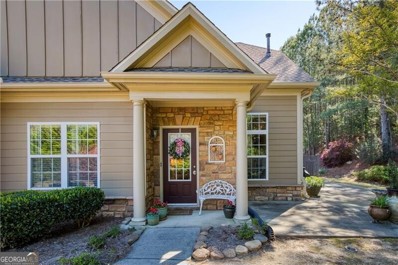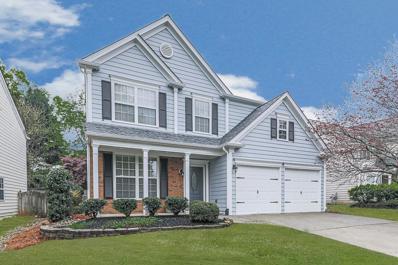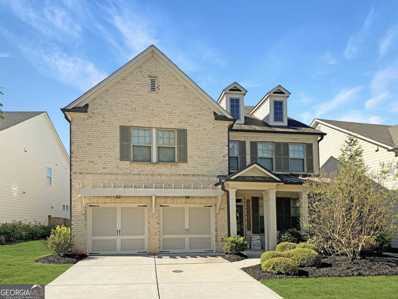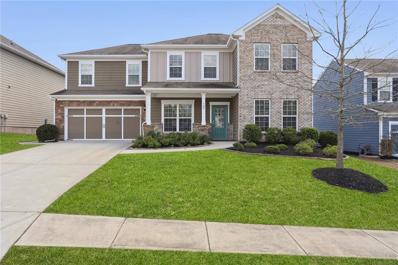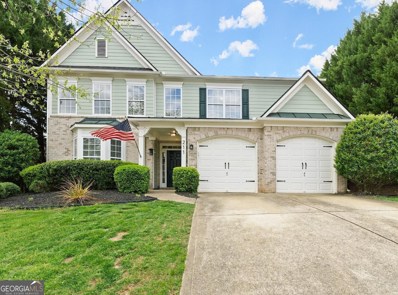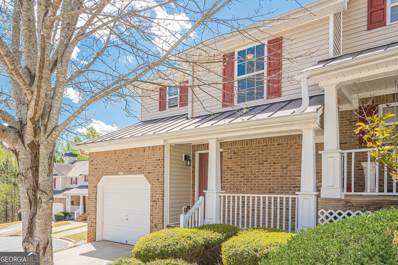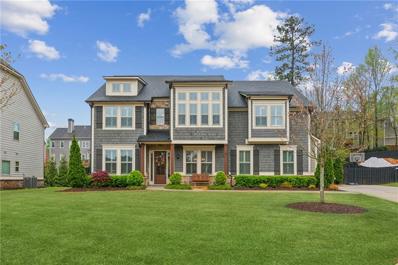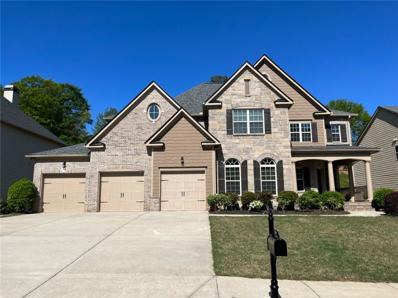Woodstock GA Homes for Sale
- Type:
- Condo
- Sq.Ft.:
- n/a
- Status:
- Active
- Beds:
- 2
- Year built:
- 2007
- Baths:
- 3.00
- MLS#:
- 10280278
- Subdivision:
- Woodstock Downtown
ADDITIONAL INFORMATION
Located in the heart of Downtown Woodstock, that offers a lifestyle of convenience and luxury. Steps away from variety of shopping, restaurants, a private park with fire pits, resort style pool, playgrounds, Olde Rope Mill Park, Woodstock Amphitheater and so much more. 2-bedroom, 2.5-bathroom condo is a testament to modern living. The open floor plan seamlessly connects the living, dining, and kitchen areas, creating an inviting living space. The kitchen is a chef's delight, featuring stainless steel appliances, an oversized island, and breakfast area. The contemporary design and high-end finishes makes this space not only functional but also aesthetically pleasing. This special condo comes with two Primary Suites with ensuite bathrooms and walk-in closets. Recent upgrades to the property include a new hot water heater, new HVAC, water meter, and fresh paint throughout. There are beautiful hardwood floors that add warmth and sophistication to the living spaces. With its proximity to Hwy 575, and Hwy 92, commuting is a breeze, and the nearby shopping and dining options ensure that you have everything you need within minutes of your doorstep. Don't miss the resort style pool, trails, dog parks, and so much more. Top rated school district.
$385,000
606 Tall Timbers Woodstock, GA 30188
- Type:
- Townhouse
- Sq.Ft.:
- 1,692
- Status:
- Active
- Beds:
- 3
- Lot size:
- 0.03 Acres
- Year built:
- 2006
- Baths:
- 3.00
- MLS#:
- 7365237
- Subdivision:
- The Bluffs at Mountain Brook
ADDITIONAL INFORMATION
You are not going to want to miss this beautiful 3-bedroom, 2.5 bathroom townhome! Beautiful Light-filled two-story living room features a fireplace and an open concept dining area with easy access to back patio; kitchen's breakfast bar overlooks living/dining and has tiled backsplash, granite countertops and double-door pantry. Hardwoods on the main, walk out private patio that is perfect for grilling and 2 car garage. Iron accented stairs take you to the second floor; master bedroom has trey ceiling; master bathroom offers double vanity and separate shower and soaking tub. Newer water heater. Mountain Brook has walking trails, swimming pool, private lake with fishing dock, and dog park/walks. Great opportunity in fantastic location just minutes from the heart of Woodstock, shopping and dining of both, Woodstock and Roswell, Lifetime Fitness, easy access to 575 & 400! This is a rare find in Woodstock at an amazing price!
$800,000
103 Crown Lane Woodstock, GA 30188
- Type:
- Single Family
- Sq.Ft.:
- 3,000
- Status:
- Active
- Beds:
- 4
- Lot size:
- 0.94 Acres
- Year built:
- 2019
- Baths:
- 4.00
- MLS#:
- 20178630
- Subdivision:
- None
ADDITIONAL INFORMATION
Looking for that hard-to-find home with NO HOA? You found it here! And - do you want to be close to DOWNTOWN WOODSTOCK and CRABAPPLE? It's like getting the best of both worlds as this home is just a short drive from both locations! This like-new, MODERN FARMHOUSE offers so many UPGRADES starting with the SHIPLAP entrance foyer, a SEPARATE HOME OFFICE on the main with a BARN DOOR and WOOD BEAMED CEILING, a beautiful COFFERED DINING room, and HARDWOOD FLOORS on the ENTIRE MAIN level. The gourmet kitchen features white cabinets, beautiful QUARTZ counters, gas cooktop with a POT FILLER, stainless appliances, a WINE REFRIGERATOR, and a large, center island with room for bar stools. All of this is open to the fireside family room. Upstairs features an OVER-SIZED MASTER SUITE with a sitting area, and a gorgeous MASTER BATH with DOUBLE VANITIES, a huge shower WITH DUAL SHOWER HEADS and a soaking tub - with HIGH END FINISHES such as the tile floors and shower & granite counters. There are 3 additional bedrooms upstairs, all generously sized. One bedroom has an ensuite bath, and there's a second bath with double vanities for the other two bedrooms to share. Both secondary baths HAVE UPGRADED TILE FLOORS AND SHOWERS, along with granite counters. The LAUNDRY ROOM is conveniently located on the UPPER LEVEL and is upgraded with extra cabinets, granite counters and a sink. You'll enjoy hanging with family and friends on your covered porch overlooking a COMPLETELY PRIVATE BACK YARD with almost ONE ACRE of land - and on those chilly nights you'll hang around the BUILT-IN FIRE PIT on the MULTI-TIERED patio. And if you always wanted to have that chicken coop - it's here! There's no HOA to tell you what you can or can't do! And check out the 12' x 24' OUTBUILDING wired for power (both 110 and 220) offering so much room for both storage and lawn equipment! The driveway offers an extra parking pad on the left, and you own the land across the street from the driveway so there's plenty of room when you have guests over. This is a MOVE-IN READY, newer home, in a FANTASTIC LOCATION and where pride in ownership definitely shows!
- Type:
- Single Family
- Sq.Ft.:
- 4,544
- Status:
- Active
- Beds:
- 5
- Lot size:
- 0.92 Acres
- Year built:
- 2000
- Baths:
- 5.00
- MLS#:
- 10279674
- Subdivision:
- Estates At Wiley Bridge
ADDITIONAL INFORMATION
Nature lovers rejoice! This stunning 5-bedroom, 4.5 bathroom haven offers the perfect blend of spacious living and a private, wooded oasis. Minutes from Roswell, but Cherokee County taxes! Meticulous 2nd owner has taken great care of this stunning home. Large lot with wooded walking trail and lots of privacy. Main level offers beautiful great room with soaring ceilings, stone fireplace and backlit built-ins. Spacious kitchen with ample countertop space, fireside keeping room and breakfast room overlooking park-like backyard. Open floor plan with large dining room across from study. Primary suite on main, with updated bathroom, large closet and access to screened in porch, perfect for enjoying your morning coffee. Three large secondary bedrooms upstairs, with two bathrooms. Full, finished basement with large bedroom and beautiful full bathroom, media room, game room and workout room, as well as additional storage. Great location close to shopping, dining, schools and hospitals.
$455,000
349 Acuba View Woodstock, GA 30188
- Type:
- Single Family
- Sq.Ft.:
- 1,753
- Status:
- Active
- Beds:
- 2
- Lot size:
- 0.06 Acres
- Year built:
- 2006
- Baths:
- 2.00
- MLS#:
- 7365043
- Subdivision:
- Cottages of Woodstock
ADDITIONAL INFORMATION
Welcome to the epitome of comfortable, vibrant living at the Cottages of Woodstock's renowned 55+ Active Adult Community. Nestled within this esteemed neighborhood, the sought-after Fieldcrest Model beckons with its inviting allure. Step into a haven of spaciousness and warmth, where vaulted ceilings and a cozy fireplace set the scene for countless cherished memories. Revel in the seamless blend of elegance and practicality with hardwood floors gracing the living areas, complemented by plush carpeting in the bedrooms and tasteful tiling in the bathrooms. The heart of the home, the kitchen, shines with a skylight overhead, accentuated by recessed and pendant lighting, creating an ambiance perfect for culinary delights. Retreat to the tranquility of the bedrooms, each adorned with ample walk-in closets. The oversized master suite offers a haven of relaxation and a custom master closet. Beyond lies a bright sunroom, seamlessly flowing to a private fenced Bluestone Paver patio, perfect for al fresco gatherings or moments of solitude. Luxuriate in the master bathroom's offerings, from his-and-her vanities with under-cabinet lighting to a rejuvenating jetted garden tub. Convenience and comfort intertwine effortlessly, with the clubhouse just across the street, ensuring easy access to community activities. Additional delights await, including a newly painted garage, extra storage, and recent upgrades such as a one-year-old water heater and a new garbage disposal. With appliances that gleam like new, hardly used, this residence is primed for its next chapter of joyful living. Don't miss your chance to call this inviting abode yours—make your offer today and embrace the lifestyle you deserve.
$1,100,000
435 Latimer Street Woodstock, GA 30188
- Type:
- Single Family
- Sq.Ft.:
- 3,414
- Status:
- Active
- Beds:
- 5
- Lot size:
- 0.1 Acres
- Year built:
- 2005
- Baths:
- 5.00
- MLS#:
- 7366797
- Subdivision:
- Woodstock Downtown
ADDITIONAL INFORMATION
Nestled in the vibrant community of Woodstock Downtown, this charming Hedgewood-built Earthcraft home offers the perfect blend of Southern elegance and modern comfort. With hardwood floors throughout, high ceilings, and stylish plantation shutters, the home exudes warmth and sophistication. The expansive main level boasts a welcoming living room, with a charming front porch overlooking the neighborhood park, an ideal spot to unwind. The gourmet kitchen is equipped with a top-of-the-line Viking range and microwave, as well as a Sub-Zero fridge, and features a sitting area just off the side courtyard and garage. A guest bedroom, which can also be used as an office, as well as a powder bathroom are also conveniently located on this level. Upstairs, the serene primary bedroom offers a cozy nook for reading or relaxation, while the primary bath features a double vanity, claw-foot soaking tub, and recently renovated tile shower and floors. Also upstairs are two additional bedrooms, each with ensuite bathrooms, and the laundry room. The terrace level provides versatile living space, including a spacious room with a full bathroom and ample closet space - ideal for use as an in-law suite or guest accommodation. Additional unfinished space on the terrace level is perfect for your storage needs. Outside, enjoy neighborhood amenities like the zero-entry pool, playground, and green-space. Experience the best of Downtown Woodstock living, with its shops, restaurants, trails, parks, and amphitheater - all within walking distance of this exquisite home!
$529,000
615 Hidden Close Woodstock, GA 30188
- Type:
- Single Family
- Sq.Ft.:
- 2,134
- Status:
- Active
- Beds:
- 4
- Lot size:
- 0.16 Acres
- Year built:
- 2006
- Baths:
- 3.00
- MLS#:
- 7365167
- Subdivision:
- Mountain Brook
ADDITIONAL INFORMATION
Move right into this updated home with primary suite on main in sought after Mountain Brook. New carpet and hardwood flooring, fresh paint and updated lighting. Main level features two story entry, powder room,, family room with stacked stone gas fireplace, updated kitchen with stainless appliances, wine cooler and custom island. Primary bedroom with double sinks, separate tub and shower and large walk-in closet. Large laundry room on main with extra storage. Upstairs has 3 additional bedrooms, lots of closet space and a full bath. Great lot backs up to Sweat Mountain with tons of wooded privacy in back. This lovely gated neighborhood features large fishing lake, hiking trails, sidewalks, swim/tennis and playground. Close to shopping, Lifetime, restaurants and more.
- Type:
- Single Family
- Sq.Ft.:
- 2,212
- Status:
- Active
- Beds:
- 4
- Lot size:
- 0.11 Acres
- Year built:
- 2002
- Baths:
- 3.00
- MLS#:
- 7366410
- Subdivision:
- Village at Weatherstone
ADDITIONAL INFORMATION
Welcome to this charming and well maintained home nestled in the sought-after Woodstock community, conveniently located off Highway 92. This beautiful property, built in 2002, offers an updated kitchen, newer roof, HVAC system and water heater, ensuring years of hassle-free living. Spacious and inviting, this home features four generously sized bedrooms and two and a half well-appointed bathrooms, ensuring ample space for family and guests alike. Step outside to the private, oversized deck overlooking the tranquil backyard - your personal oasis perfect for relaxation or hosting gatherings. This property is not just a house; it's a place to call home. A blend of comfort, convenience, and community awaits at 220 Weatherstone Point Drive. Don't miss the opportunity to make this your new haven. Schedule a viewing and experience the allure of this Woodstock gem today!
- Type:
- Single Family
- Sq.Ft.:
- 3,360
- Status:
- Active
- Beds:
- 5
- Lot size:
- 0.18 Acres
- Year built:
- 2017
- Baths:
- 4.00
- MLS#:
- 7373838
- Subdivision:
- WOODVIEW ENCLAVE
ADDITIONAL INFORMATION
Step into this expansive 5-bedroom residential home, where every detail has been carefully crafted to offer a harmonious blend of comfort, luxury, and functionality. Situated on one of the largest lots in the neighborhood, this property boasts an oversized screened-in back deck, an unfinished basement, and an array of stunning features that cater to modern living. Upon entering, you're welcomed by a spacious foyer that leads to the heart of the home—an open-concept living area that seamlessly integrates the chef's kitchen, living room, and dining spaces. The chef's kitchen is a culinary enthusiast's dream, featuring a grand oversized island. Whether you're preparing a gourmet meal or enjoying a casual breakfast, this kitchen is equipped to handle it all with style and efficiency.The kitchen flows effortlessly into the cozy living room, where large windows flood the space with natural light, creating a warm and inviting atmosphere. The main level also features a secondary bedroom complete with an ensuite bathroom and walk in closet, providing privacy and convenience for guests or family members. Additionally, a dedicated office space offers a tranquil environment for work or study, ensuring productivity and focus when needed. As you make your way upstairs, you'll be greeted by a versatile loft area, which can be utilized as a play area. In addition to 3 secondary bedrooms with walk-in closets, an oversized primary bedroom is a true sanctuary, boasting ample space, an ensuite bathroom, and an oversized walk-in closet. Outside, the oversized screened-in back deck serves as a perfect outdoor oasis, providing a sheltered space to enjoy the expansive backyard and beautiful surroundings including an uncovered area for a grill. Lastly, the unfinished basement offers endless potential, providing valuable storage space or the opportunity to customize to your preferences leads out to an extended oversized patio to enjoy the backyard at ground level. Do not forget to check out the neighborhood amenities which include a junior olympic pool, clubhouse available to use for private events, a neighborhood lake and lighted tennis courts.
- Type:
- Single Family
- Sq.Ft.:
- 2,312
- Status:
- Active
- Beds:
- 4
- Lot size:
- 0.56 Acres
- Year built:
- 1976
- Baths:
- 3.00
- MLS#:
- 7366024
- Subdivision:
- Indian Wells
ADDITIONAL INFORMATION
Looking for your dream home in a serene setting yet convenient to everything? This charming 3-bedroom ranch, minutes from vibrant downtown Woodstock, offers just that. Unwind on the screened back porch, sipping coffee as your serene backyard awakens. Step inside to a spacious, bright and open living area, perfect for cozy nights or entertaining.Enjoy cooking meals or entertaining in your spacious kitchen. The main level boasts 2 full baths and 3 bedrooms for a comfortable layout. Need extra space? The partially finished basement provides the ideal retreat with a full bedroom, bathroom, and dedicated TV/entertainment area – perfect for movie nights or a guest suite. This meticulously maintained home boasts modern upgrades: a microwave vented outside, water-saving toilets throughout, and new ceiling fans. Enjoy year-round comfort with a brand new AC unit in the basement. Upstairs, closet systems maximize storage, while outdoor security lights ensure peace of mind. Plus, the unbeatable location puts you near downtown Woodstock's shops and restaurants, the outlets, and has no HOA restrictions! Don't miss your chance to own this wonderful home with a large backyard perfect for entertaining – add your own personal touches and make it your own!
- Type:
- Single Family
- Sq.Ft.:
- 2,492
- Status:
- Active
- Beds:
- 4
- Lot size:
- 0.44 Acres
- Year built:
- 1997
- Baths:
- 3.00
- MLS#:
- 10278497
- Subdivision:
- Bradshaw Farms
ADDITIONAL INFORMATION
Imagine coming home to this gorgeous property!! Step into the downstairs living area with its vaulted foyer, gleaming hardwoods throughout, and picturesque windows letting in tons of natural light. On your left is the stately dining room, and on the right is a spacious sitting room/office/multi-purpose space. Continue on into the main living space, perfect for entertaining or a comfortable evening in. The living room features a marbled-tile encased fireplace and direct view into the kitchen with its gorgeous white cabinets, stone counter tops and staineless steel appliances. The property conveniently has TWO upstair access stairs, one at the main door and one off the kitchen. The upstairs master suite is the picture of luxury, with its oversized design, tray ceilings and STUNNING master bathroom, complete with an expansive tiled shower, exquisite soaking tub, separated vanities and contrasting tile floor. The master suite is accompanied by three large bedrooms, an additional full bath, and the second floor laundry room. This beautiful home with its full, unfinished basement is located on a pristine lot with fenced in back yard within the high desired Bradshaw Community and it's private pool, tennis courts and playground. All within a short distance of countless restaurants, parks and shopping options, and found within the coveted Sequoyah school district. This property won't last long... schedule your showing today!!
- Type:
- Condo
- Sq.Ft.:
- n/a
- Status:
- Active
- Beds:
- 3
- Lot size:
- 1 Acres
- Year built:
- 2003
- Baths:
- 2.00
- MLS#:
- 10278338
- Subdivision:
- The Willows
ADDITIONAL INFORMATION
FRESHLY PAINTED INTERIOR! 3 SPACIOUS BEDROOMS! WELCOME HOME! Welcome home to this meticulously crafted condo in The Willows, a vibrant age restricted community in beautiful Woodstock. Discover the essence of carefree living with the many thoughtfully designed features and amenities. Conveniently located near the intersection of Highway 92 and Hames Road in Cherokee County, you will enjoy close proximity to I-575 and many options for shopping, dining, entertainment, and worship. This condo features a large open floor plan with a 2-car garage with plenty of space for storage. Enjoy the sunshine and relax or visit with friends in the sunroom off of the dining area. For those who love larger gatherings, the spacious living room is the perfect spot to entertain by the fireside. The OwnerCOs suite includes a large walk-in closet with an organizational system already installed. The 2 secondary bedrooms and full bath can be closed off to provide privacy for guests. The water heater features a hot water recirculating pump for instant hot water to all fixtures. Washer/dryer and refrigerator will remain with the unit. HOA dues cover all exterior maintenance and landscaping, as well as water, sewer, trash pickup, and unit termite control. The complex is scheduled to have all interior roads repaved in 2024 (already budgeted and funds allocated). These projects and more are a testament to attention to detail and care of management team. This meticulously crafted condo offers a perfect blend of comfort, convenience, and a lifestyle. Don't miss this opportunity to become a part of this beautiful, gated community! Please refer to the Private Remarks for additional information on showing this home.
$530,540
111 Winsome Way Woodstock, GA 30188
- Type:
- Single Family
- Sq.Ft.:
- 2,053
- Status:
- Active
- Beds:
- 3
- Year built:
- 2024
- Baths:
- 3.00
- MLS#:
- 7365400
- Subdivision:
- Winsome Park
ADDITIONAL INFORMATION
Welcome to Lot 47 The Florence O plan, where comfort meets style in a relaxed, inviting atmosphere! This home boasts 3 bedrooms and 2.5 baths, with a gorgeous painted full brick front exterior that catches the eye from the moment you arrive. Inside, you will find a beautiful kitchen featuring a large island perfect for entertaining. The living area is warmed by an electric fireplace, creating a cozy ambiance for gatherings or quiet nights in. Hardwood stairs lead you to a cozy Owner's bedroom that includes a sitting area, large walk-in closet, and luxurious shower with bench seat offering a spa like escape after a busy day. 2 additional bedrooms, 1 full bath, and the laundry room complete the upper level. Discover the perfect blend of charm and functionality in Lot 47, The Florence O Plan, where every detail is designed for modern living at its finest! Great location and excellent school District. Close to shopping, entertainment, and Downtown Woodstock! Call today to schedule an appointment to view our lots and plans and find out about our current incentive for our 1st 4 Sales! **This home is Under Construction and all photos are representative**
$497,240
216 Dahlia Drive Woodstock, GA 30188
- Type:
- Single Family
- Sq.Ft.:
- 1,809
- Status:
- Active
- Beds:
- 3
- Year built:
- 2024
- Baths:
- 3.00
- MLS#:
- 7365375
- Subdivision:
- Winsome Park
ADDITIONAL INFORMATION
Welcome to Lot 5 The Ashgrove B plan! This stylish 3-bed, 2.5-bath home offers a blend of comfort and sophistication. The kitchen is a highlight, boasting sleek design and a large island ideal for both meal prep and casual dining. Thanks to the open floorplan for living and dining, entertaining guests is effortless and enjoyable! With hardwood stairs leading up to an airy master bedroom featuring a spacious ensuite with an enlarged shower and niche, relaxation is guaranteed! 2 additional bedrooms, 1 full bath, and laundry room complete the upper level. Discover the epitome of modern living at Lot 5 Ashgrove, where every detail is crafted with comfort and style in mind! Great location and excellent school district! Plenty of shopping and entertainment nearby including Downtown Woodstock and The Outlet Shoppes of Atlanta in Woodstock! Please call us today to schedule an appointment to view lots and plans and ask about our incentives on our 1st 4 Sales! *This home is Under Construction all photos are representative**
$1,200,000
4643 Waters Road Woodstock, GA 30188
- Type:
- Single Family
- Sq.Ft.:
- 3,733
- Status:
- Active
- Beds:
- 4
- Lot size:
- 1.12 Acres
- Year built:
- 2021
- Baths:
- 4.00
- MLS#:
- 10278153
- Subdivision:
- None
ADDITIONAL INFORMATION
Welcome to 4643 Waters Road in Woodstock. This like-new home commences with an inviting covered porch opening into a board and batten-clad foyer with an adjacent dining room. The main living area features a fireside family room, a gourmet kitchen with a beamed ceiling, an island, a beverage center and a breakfast area. Hardwood floors run throughout the main level and into the spacious primary suite. The spa-inspired en suite bathroom features separate vanities, a seamless glass shower and an attached laundry room. A convenient guest suite, an office, a four-season porch and a drop zone/mudroom complete the main level. Upstairs, is an additional ensuite bedroom with classic design finishes, a large bonus room that could be a guest suite, office space, play room or entertainment room. There is also a large unfinished space in the attic that could easily be finished to provide an even larger living footprint. Outside, discover the expansive, level, walkout backyard, complete with a covered and uncovered patio, a storage shed, gardening bed and plenty of room for play. Beautifully landscaped with crepe myrtle trees, a fig tree, berry bushes and river rock. Situated on 1.12 acres, this home is close to award-winning Cherokee County schools and only minutes to Downtown Woodstock. Additionally, Crabapple, Downtown Alpharetta and the upscale Avalon area are about 20 minutes from your doorstep. Welcome home!
$440,000
147 Glens Drive Woodstock, GA 30188
- Type:
- Condo
- Sq.Ft.:
- n/a
- Status:
- Active
- Beds:
- 2
- Lot size:
- 0.07 Acres
- Year built:
- 2006
- Baths:
- 2.00
- MLS#:
- 10277877
- Subdivision:
- Glens At Mountain Brook
ADDITIONAL INFORMATION
Updated Ranch Condo with amazing private yard and patio in gated community of The Glens at Mountain Brook. Minutes from downtown Woodstock and downtown Roswell. LEVEL driveway and entrance leads to this home set on the best lot in the neighborhood with large private patio - which can be accessed from Sun room or front entrance! Step inside to beautifully updated home with hardwood floors throughout (no carpet). Fireside Family room with high ceilings, bookshelves and shiplap features. Granite Kitchen has new tile backsplash and Breakfast bar that opens to Dining area. Gorgeous Sun room with shiplap wall and door to patio and yard. Lovely Primary Bedroom has newly updated Bathroom. New tile floors and beautifully updated shower with seat. Walk in closet and private water closet. Secondary Bedroom has access to updated Hall bath with new tub and shower. This really does have everything you could ask for in a one story condo - no steps, no carpet - all hardwood and tile in baths), Sun room, private yard and extra large patio. Level driveway and sidewalk and two car garage. Gated Community with great Clubhouse with fitness center and pool.
$259,000
5135 S Jett Road Woodstock, GA 30188
- Type:
- Single Family
- Sq.Ft.:
- 1,073
- Status:
- Active
- Beds:
- 2
- Lot size:
- 0.41 Acres
- Year built:
- 1960
- Baths:
- 1.00
- MLS#:
- 10277841
- Subdivision:
- None
ADDITIONAL INFORMATION
This quaint cottage provides a tranquil setting right in the heart of Woodstock. Minutes to 575 and close to Marietta as well as Roswell, Milton and Alpharetta it boast Location, location. Close to new stores, restaurants, great schools and all that Woodstock has to offer. Plenty of room to add on and make this an oasis or tear down and build your dream home. Great investment opportunity for rental property. With such a perfect location and updates with the DOT and the new round-a-bout this is a diamond in the rough.
- Type:
- Single Family
- Sq.Ft.:
- 1,974
- Status:
- Active
- Beds:
- 3
- Lot size:
- 0.13 Acres
- Year built:
- 2000
- Baths:
- 3.00
- MLS#:
- 7365610
- Subdivision:
- Kingsgate
ADDITIONAL INFORMATION
Wonderful home is move-in ready in a fantastic community with 2 pools, multiple tennis courts, a playgorund, basketball court and more! Now for the good part- This fabulous home is move-in ready with fresh interior and exterior paint. New LVP flooring, New Roof (2021) Newer HVAC (2017) New/Updated Sliding Glass Door, New Dishwasher, Built-in Speakers on both floors and a wonderful open floor plan with vaulted great room, eat-in kitchen, formal living/dining rooms and spacious bedrooms. The back yard is second to none with an outstanding land and hardscape! This home is super close to Downtown Woodstock and the soon to come Little River Park! Don't let this great home slip away. Great Schools of Littler River Elem, Mill Creek Middle, and River Ridge High!
$665,000
307 Aldene Court Woodstock, GA 30188
- Type:
- Single Family
- Sq.Ft.:
- n/a
- Status:
- Active
- Beds:
- 6
- Lot size:
- 0.18 Acres
- Year built:
- 2017
- Baths:
- 4.00
- MLS#:
- 20178827
- Subdivision:
- Riverside
ADDITIONAL INFORMATION
Calling all buyers with an eye for exquisite living! Prepare to be captivated by the epitome of modern luxury showcased in this stunning property. From its majestic brick front harmoniously paired with durable Hardiplank siding to the opulent interior adorned with crown molding and chair railing, every corner exudes an air of refinement and elegance. Step into the heart of the home, where the kitchen reigns supreme with its inviting island, extended cabinets, and the sheer convenience of a pot filler above the gas stove. And let's not forget the butler's pantry and the spacious walk-in pantry, offering storage solutions fit for royalty. Indulge in comfort and relaxation in the living area, complete with a mesmerizing stacked stone tile fireplace and a serene screened porch adorned with ceramic tiles. As you step outside, you'll be greeted by an outdoor sanctuary boasting a tiled patio, a sprawling fenced yard, and the enchanting presence of Crape myrtle trees. Throughout the home, hardwood floors envelop you in warmth, while the presence of a full bath on the first floor adds a practical touch to this luxurious retreat. Prepare to be pampered in the master suite, where an oversized shower with dual shower heads and exquisite river rock detailing awaits your indulgence. Crafted by the renowned builder, Ashton Woods, this home stands as a testament to quality craftsmanship and meticulous attention to detail. From the expansive master closet to the thoughtful touches woven throughout, every aspect speaks of refined living at its finest. Venture upstairs to discover a versatile loft bedroom with a convenient wet bar, perfectly suited for accommodating guests or serving as a private sanctuary for a teen or family member. With the inclusion of all appliances except the washer and dryer, your transition into this luxurious haven promises to be seamless and effortless. In essence, this home is more than just a dwelling; it's a sanctuary of luxury living where every detail has been meticulously curated to offer unparalleled comfort and style. Seize the opportunity to make this masterpiece yours by sending in your offer today!
$415,000
525 Penny Lane Woodstock, GA 30188
- Type:
- Single Family
- Sq.Ft.:
- 2,100
- Status:
- Active
- Beds:
- 3
- Lot size:
- 0.52 Acres
- Year built:
- 1983
- Baths:
- 2.00
- MLS#:
- 10279477
- Subdivision:
- Quail Woods
ADDITIONAL INFORMATION
Welcome home to this spacious home in highly sought after Woodstock. Well maintained home sits on a large half acre lot with fenced in backyard. Primary bedroom features hardwood floors with ample closet space. Don't miss the vaulted ceilings in the family room with stone fireplace. Recent updates include HVAC system (2 years), new garage doors, stainless steel appliances!
- Type:
- Single Family
- Sq.Ft.:
- 3,319
- Status:
- Active
- Beds:
- 4
- Lot size:
- 0.02 Acres
- Year built:
- 2017
- Baths:
- 4.00
- MLS#:
- 7364266
- Subdivision:
- Woodview Enclave
ADDITIONAL INFORMATION
This stunning, craftsman home, situated in the desirable swim and tennis community of Woodview Enclave, is move-in ready and located within close proximity to top-rated schools. This home boasts an open floor plan, ideal for entertaining with a gorgeous sun-lit great room featuring gas fireplace and views to the kitchen. Discover a gourmet kitchen complete with stainless steel Bosch appliances, Quartzite countertops and walk-in pantry. The master suite features trey ceilings, a seating area, a renovated spacious spa-like bathroom complete with dual vanities and separate walk-in closets. The main floor features a private office, spacious game room and butlers pantry. Relax on the covered front porch or enjoy entertaining outside around the cozy stone fireplace and grilling area overlooking the private fenced backyard. Welcome home to 705 Woodbridge Drive.
- Type:
- Single Family
- Sq.Ft.:
- 3,079
- Status:
- Active
- Beds:
- 5
- Lot size:
- 0.35 Acres
- Year built:
- 2003
- Baths:
- 3.00
- MLS#:
- 10276932
- Subdivision:
- Arbor View
ADDITIONAL INFORMATION
This home offers a charming blend of suburban comfort and modern convenience. Nestled within a serene neighborhood, this property embodies the essence of peaceful living while being conveniently close to urban amenities. Arbor View offers all the convenience of swimming/tennis and a clubhouse. As you approach the residence, you're greeted by a well-manicured lawn and mature trees that provide shade and privacy. The exterior boasts classic architectural elements and a welcoming facade, hinting at the warmth and comfort found within. Stepping inside, you're immediately struck by the spaciousness and thoughtful design of the interior. Bright and airy, the living spaces are bathed in natural light that streams in through large windows. Neutral tones and tasteful finishes create an inviting ambiance throughout the home. The heart of the home is the stylish kitchen, which features modern appliances, ample cabinet space with a bar for casual dining. The adjacent dining area offers a cozy spot to enjoy family meals or entertain guests. The bedrooms are tranquil retreats, each offering plush carpeting, generous closet space, and large windows that frame views of the surrounding landscape. The bathrooms are beautifully appointed with sleek fixtures and soothing color palettes, providing a spa-like atmosphere for relaxation. Outside, the backyard beckons with its expansive lawn, ideal for outdoor activities and gatherings. Whether you're hosting a barbecue, playing with pets, or simply enjoying the fresh air, this outdoor space is sure to be a favorite spot for recreation and relaxation. Enjoy the deck/patio along with the large screened in room! Conveniently located near schools, parks, shopping, and dining options, this home and neighborhood offers the perfect balance of tranquility and convenience. It's a place where you can unwind from the bustle of everyday life while still being within easy reach of everything you need. Welcome home to Woodstock living at its finest.
- Type:
- Townhouse
- Sq.Ft.:
- 1,109
- Status:
- Active
- Beds:
- 2
- Lot size:
- 0.06 Acres
- Year built:
- 2005
- Baths:
- 2.00
- MLS#:
- 10273003
- Subdivision:
- Fox Creek
ADDITIONAL INFORMATION
FABULOUS LOCATION!! Great opportunity to own your own END UNIT TOWNHOME, next to a large cul de sac, 2b/2bath in the beautifully kept Fox Creek Crossing neighborhood! Rentals allowed! Open concept to dining and living area from kitchen, spacious loft and nice size bedrooms. Finished basement room that exits to patio and back yard. Great floor plan. New water heater and HVAC system! Terrific swim/tennis community. Flooring is original and seller is willing to offer a flooring allowance. TRULY A MUST SEE! Appointment required.
- Type:
- Single Family
- Sq.Ft.:
- 3,626
- Status:
- Active
- Beds:
- 4
- Lot size:
- 0.35 Acres
- Year built:
- 2016
- Baths:
- 4.00
- MLS#:
- 7365317
- Subdivision:
- Estates of Fernwood Creek
ADDITIONAL INFORMATION
Welcome to your dream home nestled in beautiful Estates of Fernwood Creek. Experience luxury living in Woodstock. Imagine the scenic drive home on Cox Road to your own place of serenity. This move-in ready home is full of charm and modern features. Situated on a quiet cul-de-sac near the back of the neighborhood. With 4 bedrooms and 4 full bathrooms, this home offer ample space for comfortable living and entertaining. Let your Alexa Smart home work for you. Turn on your lights before you enter the driveway, adjust your Smart iComfort thermostat, ask Alexa to turn on your fireplace, and so much more! You will feel at home the moment you walk through the doors. The grand entry leads into a rich and inviting fireside family room. Access your fenced in back yard from either the living room or the kitchen and enjoy your covered patio. The kitchen is a chef's dream with plenty of prep space and storage, an oversized island with extended area for seating, double oven, gas range, and pantry. The separate dining room is large enough for a crowd. This is an entertainer's dream with each room flowing to the next and extending outside. An additional living space downstairs can be used as a formal living room, office, or potentially enclosed to be a fifth bedroom with its own full bathroom. Need to work from home? No problem. There is a bright and airy office with glass doors. Upstairs you will find an oversized master bedroom with separate sitting area with its own fireplace, two walk in closets, and gorgeous en suite. Three more bedrooms are upstairs, one with a private bathroom and two more bedrooms connected with a jack and jill bathroom There is plenty of storage throughout the home. Everywhere you look you'll find a closet. Three-car garage allows for space for storage, toys, or three vehicles. Upgraded Lenox HVAC recently installed and under warranty and a new tankless water heater. Estates at Fernwood Creek is a popular swim/tennis neighborhood close to excellent schools, restaurants, shopping, and more. Convenient location with easy access to Downtown Woodstock, Roswell, Crabapple, and Milton. Do not miss your opportunity to make this house your home.
- Type:
- Single Family
- Sq.Ft.:
- 3,425
- Status:
- Active
- Beds:
- 5
- Lot size:
- 0.35 Acres
- Year built:
- 2013
- Baths:
- 3.00
- MLS#:
- 7363727
- Subdivision:
- Lakestone
ADDITIONAL INFORMATION
Elegant stylish 5 bedroom 3 full bathroom home with 3 car garages and spacious basement (Partial finished stair area in basement). Built by luxury builder Sharp Residential with the highest architectural standards, excellent workmanship, and unsurpassed expertise. Inviting front covered porch provides sitting area to enjoy front garden and connecting with neighbors. 1 Covered private wood deck for master bedroom use only. 1 deck on the main level access from kitchen area. Open floor plan with 2 story entry foyer and 2 story family room. 2 story family room with stone fire place, contemporary style white columns, wall of glass windows. One office or additional living room at the front entry left. Dining room is sounded by contemporary style white columns and view to family room. Kitchen with granite countertop, upgraded cabinets, stainless steel appliances, and island. 1 bedroom on main level with 1 full bath and walk out to back private wood deck. All hardwood floors on main level, except bedroom with carpet and bathroom with tiles floor. There are 4 bedrooms upstairs. Spacious master bedroom fits well with king size bed with 2 nights stands, extra cloth furniture. Master closet has daylight window and is spacious. Master bathroom with large shower, garden tub, and separate toilet room. All other 3 bedroom upstairs are well sized to have queen size bed comfortably placed with cloth furniture and night stands. Shared full bath with shower and tub combo and double vanity. Large unfinished basement with stub ready for you to build your dream basement with bathroom, office, movie theater, in-law kitchen, bedroom, playroom etc. Recent updates: 2.5 year new roof. 1 new HVAC unit replaced in year 2019. Freshly painted exterior. Current New homes with unfinished basement is an extra $100k average for same floor plan. Additional 3rd car garage average $20k extra. This is a great price to live in this lake community with rare 3 car garage and a large basement. ( Offers with contingency to sell buyer current home will only be considered with subject to a Kick-Out Clause 48 hours.)

The data relating to real estate for sale on this web site comes in part from the Broker Reciprocity Program of Georgia MLS. Real estate listings held by brokerage firms other than this broker are marked with the Broker Reciprocity logo and detailed information about them includes the name of the listing brokers. The broker providing this data believes it to be correct but advises interested parties to confirm them before relying on them in a purchase decision. Copyright 2024 Georgia MLS. All rights reserved.
Price and Tax History when not sourced from FMLS are provided by public records. Mortgage Rates provided by Greenlight Mortgage. School information provided by GreatSchools.org. Drive Times provided by INRIX. Walk Scores provided by Walk Score®. Area Statistics provided by Sperling’s Best Places.
For technical issues regarding this website and/or listing search engine, please contact Xome Tech Support at 844-400-9663 or email us at xomeconcierge@xome.com.
License # 367751 Xome Inc. License # 65656
AndreaD.Conner@xome.com 844-400-XOME (9663)
750 Highway 121 Bypass, Ste 100, Lewisville, TX 75067
Information is deemed reliable but is not guaranteed.
Woodstock Real Estate
The median home value in Woodstock, GA is $248,100. This is higher than the county median home value of $245,800. The national median home value is $219,700. The average price of homes sold in Woodstock, GA is $248,100. Approximately 60.82% of Woodstock homes are owned, compared to 33.89% rented, while 5.3% are vacant. Woodstock real estate listings include condos, townhomes, and single family homes for sale. Commercial properties are also available. If you see a property you’re interested in, contact a Woodstock real estate agent to arrange a tour today!
Woodstock, Georgia 30188 has a population of 29,227. Woodstock 30188 is more family-centric than the surrounding county with 40.35% of the households containing married families with children. The county average for households married with children is 39.38%.
The median household income in Woodstock, Georgia 30188 is $69,247. The median household income for the surrounding county is $75,477 compared to the national median of $57,652. The median age of people living in Woodstock 30188 is 34.9 years.
Woodstock Weather
The average high temperature in July is 87.8 degrees, with an average low temperature in January of 29.3 degrees. The average rainfall is approximately 52.6 inches per year, with 1.9 inches of snow per year.
