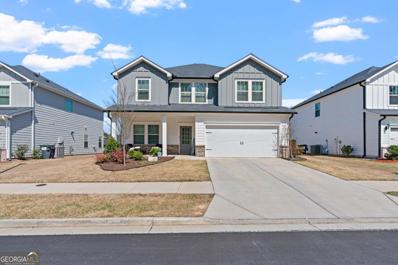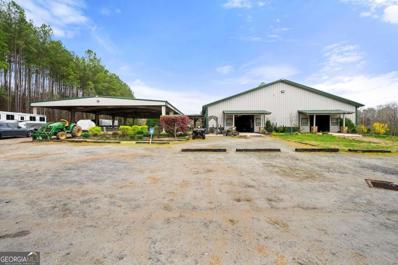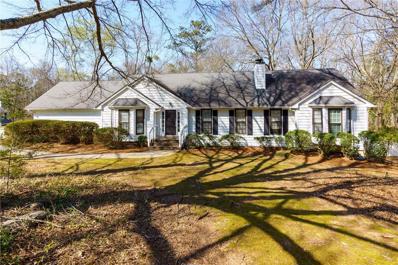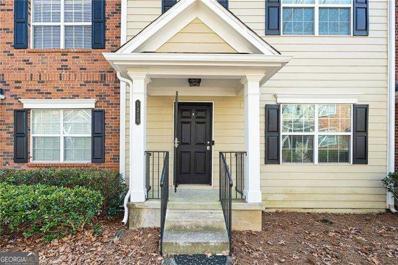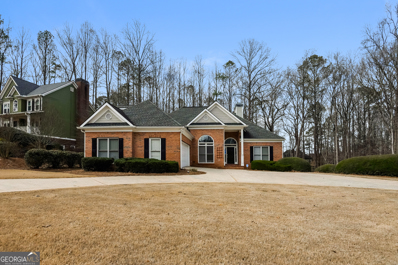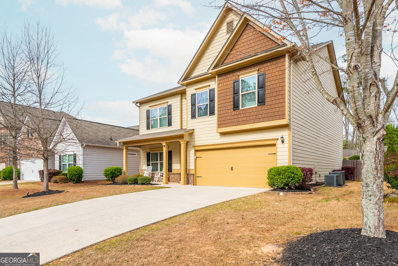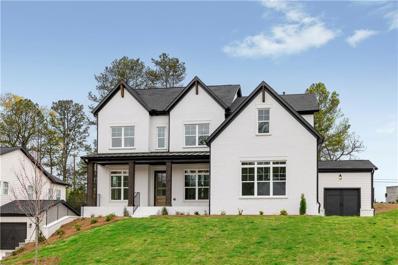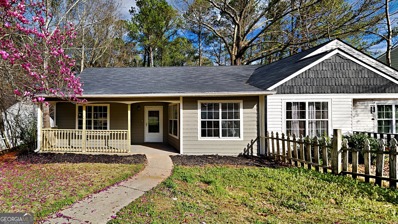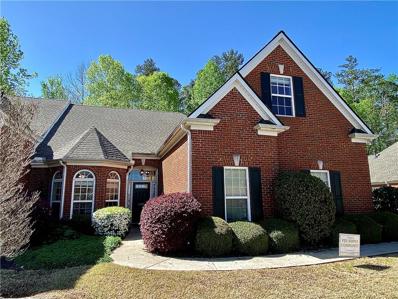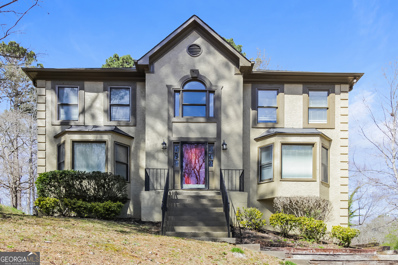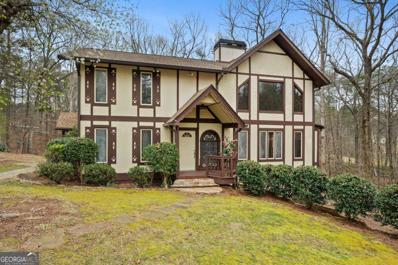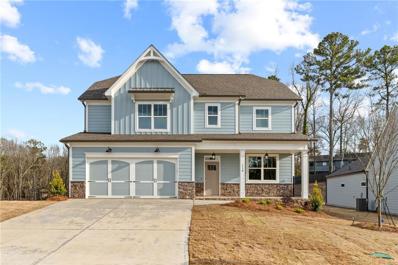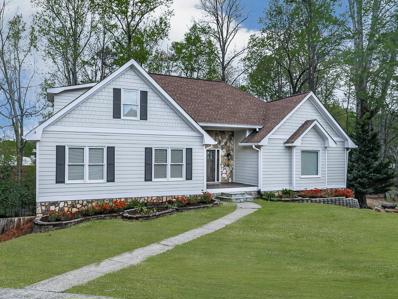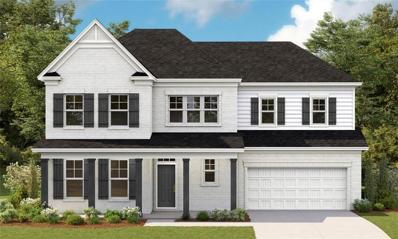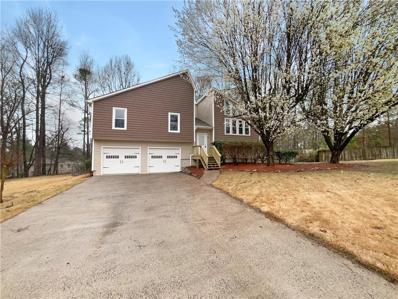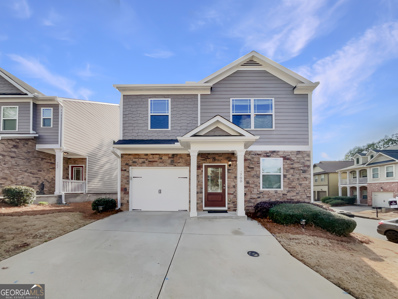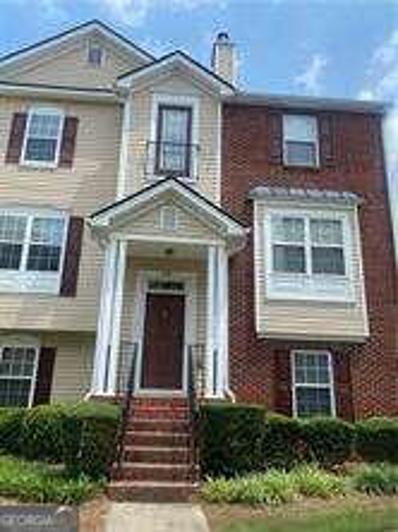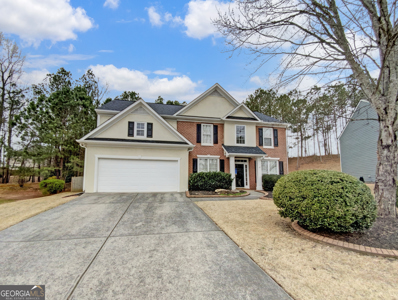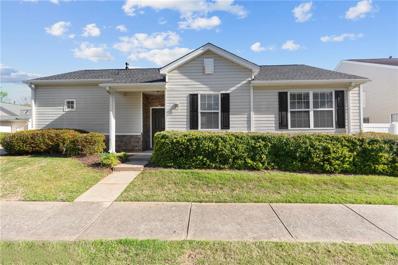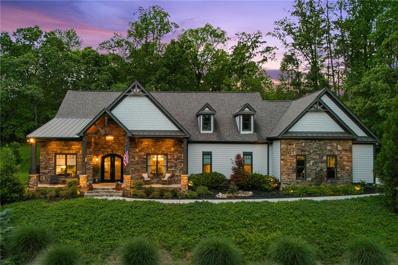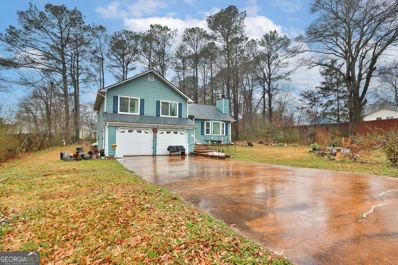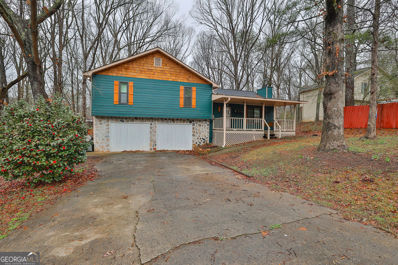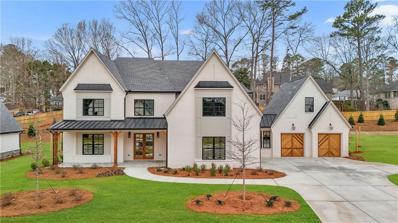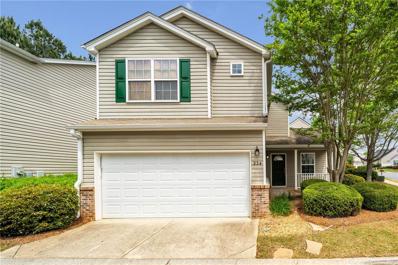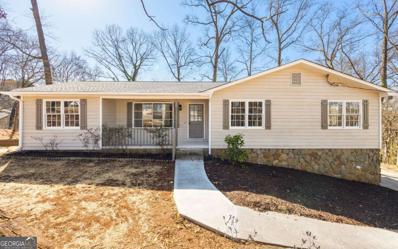Woodstock GA Homes for Sale
- Type:
- Single Family
- Sq.Ft.:
- 2,416
- Status:
- Active
- Beds:
- 4
- Lot size:
- 0.15 Acres
- Year built:
- 2022
- Baths:
- 3.00
- MLS#:
- 10271576
- Subdivision:
- Estates at Riverside
ADDITIONAL INFORMATION
Updated with new paint!!! Enjoy the charm of this beautiful craftsman style home in Woodstock featuring 4 bedrooms / 2.5 baths in a beautiful neighborhood convenient to I-575, shopping, and dining. With a chef's kitchen to gleam over, it features stainless steel appliances, quartz countertops, grey shaker style cabinets, white subway tile, and a large walk-in pantry. The kitchen also features an island and overlooks a kitchen eat-in area and the family room with a fireplace. There is also a office space/flex room on the main level but can be flexed into formal dining room or living room if needed. On the upper level, there are 4 spacious bedrooms and a loft/flex area ideal for an additional family room or office space. The owner's suite, is spacious, has a walk-in closet, and an upgraded tiled shower. Built in 2022, this home has a tankless hot water heater, new paint, and a fenced backyard perfect for entertaining and enjoying beautiful weather. Come explore living in one of Woodstocks's finest neighborhoods full with sidewalks, park, and swimming pool. Schedule a time to see this beautiful home today!
$2,300,000
2625 Cox Road Woodstock, GA 30188
- Type:
- Farm
- Sq.Ft.:
- 1,597
- Status:
- Active
- Beds:
- 3
- Lot size:
- 11.47 Acres
- Year built:
- 1991
- Baths:
- 2.00
- MLS#:
- 10270125
ADDITIONAL INFORMATION
This expansive 11.47-acre horse farm presents a unique blend of functionality and pastoral beauty in the heart of Woodstock. Designed for both equine residents and their caretakers, this property has top-tier amenities and living spaces. Two caretaker homes offer modern comforts. The primary home, recently updated, features one bedroom, a full bath, LVP flooring, a kitchen with butcher block and granite countertops, shaker bathroom cabinets, a porcelain-tiled shower, and fresh paint. The secondary two-bedroom home provides cozy living spaces, complemented by functional HVAC systems for year-round comfort. The heart of the estate, a 28-stall main barn, is engineered for the ultimate equine care, featuring I-beam construction, metal roofing, pine interior finishes, and comprehensive facilities including a tack room, full-bath lounge, laundry area, vet station, and multiple grooming and wash stations. A second 15-stall barn has added conveniences like a tack room, wash rack, and hay/feed bin. The farm offers a 68' x 140' covered riding arena with professional footing, lighting, and irrigation, alongside an open arena fenced with four-board fencing, ensuring an optimal training environment. Observation areas provide a comfortable space to view the covered and open arenas, enhancing the experience for enthusiasts and professionals alike. Seven lower pastures and two front pastures, all secured with four-board fencing and twisted wire for animal safety, sprawl across the property, offering ample grazing and exercise grounds. Additional amenities include three storage buildings, a 20' x 24' RV carport, and specialized matted flooring in key operational areas. Whether you're managing a professional training operation or seeking a serene retreat for your equine companions, this horse farm is more than just a place of residence; it's fully equipped for equestrian enthusiasts.
- Type:
- Single Family
- Sq.Ft.:
- 3,600
- Status:
- Active
- Beds:
- 4
- Lot size:
- 0.58 Acres
- Year built:
- 1986
- Baths:
- 3.00
- MLS#:
- 7356014
- Subdivision:
- Crabapple Falls
ADDITIONAL INFORMATION
Well-maintained ranch home on a fully finished basement. A great split-bedroom room concept with an updated kitchen. Granite counters and a spacious basement that includes a one-of-a-kind custom bar. The home sits on over half an acre partially fenced corner lot next to a cul-de-sac with a nice view that can be enjoyed from the screened-in porch. Brand new carpet in the entire home, this home is better than move-in ready.
- Type:
- Townhouse
- Sq.Ft.:
- n/a
- Status:
- Active
- Beds:
- 3
- Lot size:
- 0.04 Acres
- Year built:
- 2004
- Baths:
- 3.00
- MLS#:
- 10268515
- Subdivision:
- Magnolias At Ridgewalk
ADDITIONAL INFORMATION
Freshly painted updated WOODSTOCK Townhouse! Rare 3 bedroom 2 bath in Magnolias at Ridgewalk. Easy access to Downtown Woodstock, I-575 and Express Lanes, walkable to shopping and restaurants. The main floor features beautiful hardwood floors, updated kitchen with granite counter tops, cozy family room with a fireplace and a half bath. Upstairs you will find laminate flooring in all the bedrooms. The primary bathroom has been updated with new tile, cabinet and countertops. Laundry closet is conveniently located upstairs with all the bedrooms. As you come in from the garage there is a tiled room that would be a great workout room, play room or home office. This townhome has a dog area right behind making it feel like you have a backyard. There is plenty of guest parking behind the unit.
- Type:
- Single Family
- Sq.Ft.:
- 3,225
- Status:
- Active
- Beds:
- 5
- Lot size:
- 0.65 Acres
- Year built:
- 1997
- Baths:
- 5.00
- MLS#:
- 10267121
- Subdivision:
- BRADSHAW FARM PH 02-A
ADDITIONAL INFORMATION
Welcome to this stunning property that offers a warm and inviting atmosphere with a beautiful fireplace as the focal point of the living room. The natural color palette throughout the home creates a sense of tranquility and harmony. The kitchen boasts a nice backsplash, perfect for adding a touch of style to your culinary creations. The master bedroom boasts a large walk-in closet for added convenience. Additional rooms provide flexible living space to suit your needs. The primary bathroom features a separate tub and shower, double sinks, and good under sink storage. Step outside to enjoy the sitting area in the backyard, ideal for relaxing or entertaining. Don't miss out on this amazing opportunity to make this house your home!
- Type:
- Single Family
- Sq.Ft.:
- 3,076
- Status:
- Active
- Beds:
- 4
- Lot size:
- 0.26 Acres
- Year built:
- 2015
- Baths:
- 4.00
- MLS#:
- 10272717
- Subdivision:
- Cornerstone Manor
ADDITIONAL INFORMATION
Welcome to this stunning and spacious home in one of Woodstock's most convenient locations. Featuring the neighborhood's largest floor plan with open concept living with a spacious kitchen, granite countertops, and a large island overlooking the gathering room. Upgraded Brazilian-style hardwood floors and elegant crown molding throughout the main level. Upstairs there is an expansive owner's suite with a double vanity and large walk-in closet. Enjoy privacy with the the fully fenced and low maintenance backyard, completely maintained by the HOA! This beautiful home combines comfort, style, and convenience. Truly an exceptional opportunity for Woodstock living!
$1,198,995
500 Cedar Crest Circle Woodstock, GA 30188
- Type:
- Single Family
- Sq.Ft.:
- 3,545
- Status:
- Active
- Beds:
- 5
- Lot size:
- 0.42 Acres
- Year built:
- 2023
- Baths:
- 6.00
- MLS#:
- 7352767
- Subdivision:
- Milton Overlook
ADDITIONAL INFORMATION
TOLL BROTHERS - MOVE IN NOW! MILTON OVERLOOK WOODSTOCK GA/CHEROKEE COUNTY - (Superb location 7 miles from Alpharetta/Avalon) The ANTIOCH TRANSITIONAL/BASEMENT/3 CAR. Plenty of natural light on this basement beauty! PARTIAL REAR & LEFT DAYLIGHT AT BASEMENT with plenty of windows and a double door. PLUS 2 Car SIDE ENTRY GARAGE AND 3RD CAR CARRIAGE GARAGE. The ANTIOCH TRANSITONAL is an open concept floorplan, exceptionally appointed with amazing structural and design finishes. Your family will enjoy the multi slide stacking doors in the casual dining. These doors open to the ENHANCED covered outdoor living and are PERFECT for entertaining. Welcoming you home starts with the 8' front door and the open concept foyer and dining. The 1st floor features 10' ceilings, STUNNING 2-story great room w/ 42'' LINEAR fireplace and spacious built in bookcases. Guest suite on 1st floor offers a full shower, no tub accented with frameless glass. Flex space/office or library. Chef's kitchen boasts KitchenAid appliances including double ovens, quartz countertops, oversized island w/breakfast bar. PLUS butler's pantry for easy entertaining. Open staircase to the basement is a must have. You will truly enjoy the every day entry equipped with a drop zone for organization. Garages have entrance to the every day entry. The 2nd floor boasts an oversized Primary Suite & 4 secondary bedrooms. Luxury alternate primary bath is LUXURY at it's BEST! Features a free standing tub for soaking and separate vanities. All 4 secondary bedrooms are spacious and en suite. Acreage of Home site is approximately .42 acres and/or 18,464 sq. ft. Irrigation included. CUL-DE-SAC home site! - THIS HOME WILL BE THE PERFECT FIT FOR MAKING NEW MEMORIES! Selling Broker Commission is 3% of slab base price of $881,995.00
- Type:
- Townhouse
- Sq.Ft.:
- 1,304
- Status:
- Active
- Beds:
- 3
- Lot size:
- 0.13 Acres
- Year built:
- 1985
- Baths:
- 2.00
- MLS#:
- 10266621
- Subdivision:
- OLD FARM PLACE
ADDITIONAL INFORMATION
Welcome home to this fabulously renovated townhome close to downtown Woodstock with a brand NEW HVAC. Interior is freshly painted with new luxury vinyl plank flooring. The vaulted family room opens to the patio and large backyard area. Don't miss this one!
$498,500
308 Lauren Lane Woodstock, GA 30188
- Type:
- Townhouse
- Sq.Ft.:
- 2,062
- Status:
- Active
- Beds:
- 3
- Lot size:
- 0.09 Acres
- Year built:
- 2005
- Baths:
- 3.00
- MLS#:
- 7352132
- Subdivision:
- Claremore Lake
ADDITIONAL INFORMATION
This meticulously maintained 3-bedroom, 3-bathroom townhouse in Woodstock offers the best of both worlds: a private, wooded backyard with a covered patio perfect for relaxing or entertaining, and a highly sought-after location close to Woodstock's conveniences. This amazing home has tons of features, including an open floor plan with abundant natural light, a master suite AND a guest room on the main floor, brand new carpet, fresh paint, a spacious separate laundry room, handicap-accessible features, a modern kitchen with stainless steel appliances, and an attached garage. This home is better than new, and move-in-ready! Additionally, the walkable neighborhood boasts a beautiful lake, an active HOA with a pool and clubhouse, and easy access to restaurants and shopping centers. Don't miss your chance to make this gem your own! If you can't make it out for a tour, please consider checking out our professional 3-D scan in the link. $6000 carpet/paint allowance
- Type:
- Single Family
- Sq.Ft.:
- n/a
- Status:
- Active
- Beds:
- 3
- Year built:
- 1993
- Baths:
- 3.00
- MLS#:
- 10265637
- Subdivision:
- Hickory Glen
ADDITIONAL INFORMATION
Beautifully renovated home with two story foyer, formal dining, living and family room that leads to the spacious back deck overlooking a private backyard with dual access from the family room to the eat-in kitchen. The primary suite is spacious, features high ceilings dual vanity and walk-in closet. Overlooking the two-story foyer is a junior loft area. Home also includes a partial basement left open to your imagination.
$549,900
1345 Reece Road Woodstock, GA 30188
- Type:
- Single Family
- Sq.Ft.:
- 3,180
- Status:
- Active
- Beds:
- 3
- Lot size:
- 5 Acres
- Year built:
- 1986
- Baths:
- 4.00
- MLS#:
- 10265903
- Subdivision:
- None
ADDITIONAL INFORMATION
Come check out this Truly Unique One-of- a Kind Home. This Custom Built, Secluded Home Sits on 5 Acres of beautiful partially wooded land. Walking in you are met w/ Archway Doors and Not only Custom Windows throughout but also Custom Stained Glass windows throughout the home. The Large Updated/Renovated Kitchen Features LVP flooring throughout, Kitchen Island, Tons of Cabinet Space Quartz countertops. Sitting/Keeping Room off of Kitchen Opens to a Massive Expanded Deck, Perfect for Entertaining or Just relaxing. Off of Kitchen you have Formal Dining room for 12 or more Guests and 2 Story Ceiling height in Living/Family Room. Features New Carpet, Custom Trim work & Fireplace. Sun Room off of Living/Family Room w/ full Wet Bar. Perfect for enjoying Spring and Summer Days. 1 Bedroom w/ Updated/Renovated Bath on Main. Upstairs features a whole other Library or Living/Great Room w/ Custom Wood Paneling and Full Custom 2 story Mantle over Stone Fireplace. True Master Suite w/ double vanities, Vaulted Ceilings Separate Shower and the perfect Soaking Tub. 2nd Bedroom Upstairs features total privacy & a Palatial Walk-In Closet with a shared updated bathroom. Don't forget the full Partially Finished, Super Clean Terrace Level. Featuring 4 Separate rooms w/ high ceilings, ready for your imagination to finish it. Last but not least, the like second house or as the current owner used as the custom built Bird Aviary. This Unique structure is ready for your ideas. Power and Water are available to the Aviary/Structure. New Roof, New HVAC. New Paint and So Much More. Close to Roswell, Woodstock, Alpharetta. Sq Footage is wrong in Tax Records. Seller does not have a Survey and will NOT Pay for one.
- Type:
- Single Family
- Sq.Ft.:
- 2,900
- Status:
- Active
- Beds:
- 5
- Lot size:
- 0.28 Acres
- Year built:
- 2023
- Baths:
- 3.00
- MLS#:
- 7350853
- Subdivision:
- Cherokee Bluffs
ADDITIONAL INFORMATION
Welcome to Cherokee Bluffs, the new community from Obie and Guildmaster award-winning builder Loren Homes. We are pleased to introduce our newest floor plan: the Telfair! The Telfair is our five bedroom, three full bathroom home with the primary suite upstairs. The main floor features entry into our largest-yet mudroom, with plenty of closet and storage space, a bedroom and a full bath. The Telfair again features the open living room, kitchen and dining area our homes are known for. Besides the primary bedroom suite, the second floor offers three additional bedrooms, one of which can double as a media room or playroom. Our Telfair at 158 Spaulding features $10,000 in upgrades, including our popular gourmet appliance package. Home is now under construction with an estimated April closing date. PICTURES ARE OF SIMILAR HOME - THIS HOME IS STILL UNDER CONSTRUCTION.
- Type:
- Single Family
- Sq.Ft.:
- 2,552
- Status:
- Active
- Beds:
- 4
- Lot size:
- 0.37 Acres
- Year built:
- 1988
- Baths:
- 3.00
- MLS#:
- 7353133
- Subdivision:
- WILLOW CREEK
ADDITIONAL INFORMATION
Welcome to your dream ranch-style home nestled in a coveted location within a top-rated school district. This meticulously maintained residence offers a perfect blend of comfort and style. Step through the 2- story entrance into the inviting light filled, vaulted great room. This open floor plan is perfect for entertaining guests offering a variety of spaces from a formal dining room, large great room or take in a breath of fresh air on spacious deck out back. If you prefer, you can keep it simple and savor casual meals in the spacious eat-in kitchen with island complete with modern appliances and ample cabinet storage constructed of real wood-stained custom-built cabinets. The main level offers generously sized bedrooms, providing sanctuary for rest and relaxation. Re-finished real hardwood floors, newly installed carpeting and fresh neutral paint make this an easy transition into this move-in ready home. Ascend to the bonus room upstairs, featuring a full bathroom, offering versatility as a guest suite, home office, or recreational area. Downstairs you will enjoy the large unfinished basement, coupled with an oversized garage, provides abundant storage and customization potential, catering to your unique lifestyle needs. Outside, admire the curb appeal of the home's new hardboard siding, reflecting the owner's commitment to quality and durability. Whether enjoying peaceful evenings on the front porch or hosting gatherings in the expansive backyard, you'll appreciate the tranquility offered by this charming property. Conveniently situated in a sought-after neighborhood, this residence offers easy access to amenities, parks, and major thoroughfares, ensuring a seamless blend of suburban serenity and urban convenience. Don't miss the opportunity to make this exceptional home yours – schedule a showing today!
- Type:
- Single Family
- Sq.Ft.:
- 3,392
- Status:
- Active
- Beds:
- 5
- Lot size:
- 0.27 Acres
- Year built:
- 2024
- Baths:
- 5.00
- MLS#:
- 7350392
- Subdivision:
- Vista Ridge
ADDITIONAL INFORMATION
TOLL BROTHERS - Listed price includes current Seller Incentive of $35,000 off options plus Seller will pay up to $10,000 in closing costs with Toll Brothers Mortgage (Incentive is subject to change). - READY FOR APRIL/MAY DELIVERY! CITY OF WOODSTOCK/CHEROKEE COUNTY - The HILLSIDE FRENCH COUNTRY is an open concept floorplan, exceptionally appointed with amazing structural and design finishes. Welcoming you home starts with the 8' front door and the open concept two story foyer with an amazing view to the great room. Your family will enjoy the casual dining area opening to your covered outdoor living area. The 1st floor features 10' ceilings, great room w/ 42'' fireplace and spacious built in bookcases. Guest suite on 1st floor offers a full walk in shower. There is also a flex space on the main level that could be used as an office, playroom or dining room. Chef's kitchen boasts KitchenAid appliances including double ovens, quartz countertops, island w/breakfast bar. The 2nd floor boasts an oversized Primary Suite & 3 secondary bedrooms. The Primary bath is BEAUTIFUL and features double vanities. Selling Broker Commission is 3% of slab base price. Models are now OPEN at 760 Keystone Drive (Monday - Friday 11:00-6:00, Saturday 10:00-6:00 and Sunday 1:00-6:00)
$418,000
406 Park Terrace Woodstock, GA 30188
- Type:
- Single Family
- Sq.Ft.:
- 2,256
- Status:
- Active
- Beds:
- 3
- Lot size:
- 0.64 Acres
- Year built:
- 1986
- Baths:
- 3.00
- MLS#:
- 7350220
- Subdivision:
- Park Place Estates
ADDITIONAL INFORMATION
Welcome to 406 Park Ter, Woodstock, where comfort meets modern living in this inviting 3-bedroom, 3-bathroom split-level home. Nestled in a quiet cul-de-sac on an over half-acre lot, this residence offers a harmonious blend of style and functionality. As you enter, the vaulted ceiling in the family room with a fireplace creates a warm and welcoming ambiance, providing the perfect space for relaxation and gatherings. The separate dining room adds an elegant touch, ideal for formal meals and entertaining. The kitchen boasts white cabinets, stainless steel appliances, including a gas range, ensuring a stylish and efficient culinary space. Downstairs, discover a large bonus room, offering versatility as a fourth bedroom or additional living space, along with a full bath for added convenience. Step outside to the deck and fenced backyard, providing a private oasis for outdoor activities and leisure. The absence of an HOA ensures flexibility and freedom for homeowners. 406 Park Ter is more than just a home; it's an invitation to experience the perfect blend of modern living and tranquility in Woodstock. Located just minutes away from Dupree Park and Downtown Woodstock, this residence offers easy access to various amenities and recreational opportunities. Discover the comfort and versatility that await you in this well-appointed split-level gem.
- Type:
- Single Family
- Sq.Ft.:
- 1,266
- Status:
- Active
- Beds:
- 3
- Lot size:
- 0.07 Acres
- Year built:
- 2014
- Baths:
- 3.00
- MLS#:
- 10263859
- Subdivision:
- GLEN/RIVER PARK PH 01
ADDITIONAL INFORMATION
Welcome to this charming home with a natural color palette throughout. The inviting kitchen boasts a center island, perfect for cooking and entertaining. Additional rooms offer flexible living space for your unique needs. The primary bathroom features good under-sink storage for all your essentials. Outside, you'll find a fenced-in backyard with a sitting area, ideal for enjoying the beautiful outdoors. Don't miss the opportunity to make this house your home sweet home!
- Type:
- Townhouse
- Sq.Ft.:
- n/a
- Status:
- Active
- Beds:
- 4
- Lot size:
- 1 Acres
- Year built:
- 2002
- Baths:
- 3.00
- MLS#:
- 10263204
- Subdivision:
- Village At Weatherstone
ADDITIONAL INFORMATION
Beautiful end unit townhome. 3 bedrooms 2.5 baths and an additional office in the lower level. Updated kitchen. Refrigerator washer and dryer are included. This home is freshly painted with many upgrades. Located within walking distance to shops.
- Type:
- Single Family
- Sq.Ft.:
- 2,506
- Status:
- Active
- Beds:
- 4
- Lot size:
- 0.37 Acres
- Year built:
- 2001
- Baths:
- 3.00
- MLS#:
- 10262887
- Subdivision:
- PARK CRK PH 02
ADDITIONAL INFORMATION
Welcome to this charming home featuring a cozy fireplace, natural color palette, and a nice backsplash in the kitchen. The primary bathroom boasts double sinks and good under sink storage. Other rooms provide flexible living space for your needs. Step outside to find a fenced backyard with a sitting area, perfect for enjoying the outdoors. Fresh interior paint adds to the welcoming atmosphere of this lovely property. Don't miss the opportunity to make this house your new home.
- Type:
- Single Family
- Sq.Ft.:
- 1,041
- Status:
- Active
- Beds:
- 2
- Lot size:
- 0.09 Acres
- Year built:
- 1998
- Baths:
- 2.00
- MLS#:
- 7343862
- Subdivision:
- Stonecroft
ADDITIONAL INFORMATION
Lovely 2 bed, 2 bath ranch home in the community of Stonecroft in Woodstock. Incredible location within minutes of shopping & dining in Downtown Woodstock As soon as you walk inside you have an open living area with formal dining room, built in shelving in the fireside family room. Kitchen includes white cabinets with granite countertops, stainless steel appliances and views into the backyard. Primary suite has tall ceilings, luxury vinyl plank and private bathroom. Another full bedroom and bath make up the rest of this wonderful home. Backyard patio and fenced in yard makes entertaining easy. This home is modern, freshly painted, luxury vinyl plank floors throughout and two car garage. Come see this beauty today before it's gone! Rehab is Complete. Property has a BRAND NEW ROOF and all new interior paint!
$1,550,000
295 Jep Wheeler Road Woodstock, GA 30188
- Type:
- Single Family
- Sq.Ft.:
- 6,878
- Status:
- Active
- Beds:
- 4
- Lot size:
- 4 Acres
- Year built:
- 2016
- Baths:
- 6.00
- MLS#:
- 7347092
ADDITIONAL INFORMATION
Beyond better than new, this perfectly situated private retreat is located in the very heart of equestrian country. Cross the threshold through double iron and glass doors to a lovely foyer complete with oak hardwood flooring, coffered 10-foot ceilings, a fireplace with ventless gas logs and high-end finishes throughout. The chef's kitchen, which opens to the great room, is perfect for time well spent gatherings, with its custom cabinetry, built in industrial size refrigerator, trash compactor, Kitchen Aid appliances, Viking stove with 6 burners, enormous island, granite counters, exotic marble backsplash, soft close drawers and a huge walk-in pantry with a glass rain door. The luxurious owner's suite has a spa-like tub with an In-line heater, marble flooring, a barn door, his and her closets. There is also a separate dining room and two offices with a large supply closet. A stepless entry is provided from the 3-bay garage to the house. This open floorplan was specifically designed for one that desires all living on the main level. An elevator with a built-in landline phone provides easy access to both the upper level and terrace. Upstairs you'll find 3 additional bedrooms, each with it's own ensuite. The terrace boasts a huge man cave/theatre room with wet bar, a spacious workshop, a drive under garage and plenty of extra storage space. It is also pre-wired behind the walls and ceiling with Klipsch Speakers, broadband, DHS and WIFI for TV. With a small adjustment, this space could easily become a 5th bedroom or apartment. This craftsman quality home nestles quietly on four acres with beautiful landscaping, masonry stonework, shingle and shake siding, a 4-car garage, a spacious veranda with WIFI TV, hook-up for gas grill, 2 remote control shade screens, a saline pebble tec pool with outdoor evening lighting in two zones, front and back, plus an 11-zone irrigation sprinkler system. A tractor barn with gravel floor completes the exterior. Peaceful and serene, the outdoor living space provides the perfect environment for entertaining or simply unwinding from the day. This home is truly like waking up in your very own private resort every single day. Conveniently located to The Avalon, downtown Alpharetta, Roswell and Woodstock where you will find plenty of shopping, dining and entertaining.
- Type:
- Single Family
- Sq.Ft.:
- 1,876
- Status:
- Active
- Beds:
- 4
- Lot size:
- 0.5 Acres
- Year built:
- 1986
- Baths:
- 2.00
- MLS#:
- 10261075
- Subdivision:
- EAST CHEROKEE VILLAGE
ADDITIONAL INFORMATION
Renovated 3 bedroom/2 bathroom split level home ideally located in Cherokee County. Minutes form Cherokee County schools, shops, and the vibrant downtown Woodstock area. The home features hardwoods, thoughtful landscaping, and a brand new roof installed this February (February 2024) as well as a large front and backyard which comes with a storage shed for extra storage.
- Type:
- Single Family
- Sq.Ft.:
- 2,816
- Status:
- Active
- Beds:
- 3
- Lot size:
- 0.5 Acres
- Year built:
- 1981
- Baths:
- 3.00
- MLS#:
- 10259317
- Subdivision:
- Little Brook Estates
ADDITIONAL INFORMATION
A Perfect 10! This location cannot be beaten - live near the highly desirable Downtown Woodstock and near Holly Springs/Hickory Flat! Also NO HOA, Top Cherokee Schools, and recently renovated! This lovely 3-bedroom, 3-bathroom home is located on a quiet street with a large fenced backyard! Enter your new home by way of the rocking chair front porch and you will be welcomed in to find new flooring throughout, updated paint, a renovated kitchen complete with stunning granite counters! The bonus room serves as the perfect area for a dining room, playroom, or home office! The bedrooms will not disappoint with their spacious size, and the bathrooms are all recently renovated and appointed with custom features. The basement enclosure is nearly complete and serves as the perfect space for recreation, work, or workshop needs! If you prefer a garage, it can easily be converted back. Do not miss your chance to grab this one before it's gone! Call today for your private showing!
$1,187,500
115 Chateau Place Woodstock, GA 30188
- Type:
- Single Family
- Sq.Ft.:
- 3,900
- Status:
- Active
- Beds:
- 5
- Lot size:
- 0.48 Acres
- Year built:
- 2024
- Baths:
- 5.00
- MLS#:
- 7346701
- Subdivision:
- Magnolia Reserve
ADDITIONAL INFORMATION
Enjoy Cherokee taxes but just minutes from Downtown Crabapple and HWY 92. Beautiful St. Ives built by Epic Homes Georgia on a quiet enclave of 14 Elegant Homes of the Magnolia Reserve Community features professionally landscaped yards with custom finishes throughout. Enter into a spacious foyer and 2 story family room with a slider door that opens to a covered pack patio overlooking a level backyard. Open concept kitchen with a spacious walk in pantry. Large kitchen with quartz countertops, designer cabinetry, and large island ready for all your entertainment needs. Enjoy breakfast in your eat in kitchen overlooking backyard. Master on Main with large ensuite with double vanities, large walk in shower with free standing tub. Separate media room on second floor and loft area. Magnolia Reserve is conveniently located within miles to downtown Crabapple, downtown Roswell, and downtown Woodstock. Don't miss out on this gem of a community. Come build your dream home with us. Pictures are of 2 St.Ives plans. August/September completion. Still have time to customize finishes!
- Type:
- Townhouse
- Sq.Ft.:
- 1,232
- Status:
- Active
- Beds:
- 2
- Lot size:
- 0.08 Acres
- Year built:
- 2004
- Baths:
- 3.00
- MLS#:
- 7341492
- Subdivision:
- Riverpark
ADDITIONAL INFORMATION
Located in fabulous River Park work, live, play community, this well maintained, easy-to-care for two-story home has 2 oversized master suites. Private patio and fenced courtyard gives you the solitude you’re looking for and the two-car garage gives you the convenience you need. AND only a few miles from Woodstock city center with walking trails, restaurants, shopping. HOA includes water, sewer, garbage, pool, tennis, clubhouse, nature trails and fitness center. Great location! Very convenient to 575, Woodstock, Canton, Roswell. C’mon over before this one gets snapped up-at this price point, it won't last long!
- Type:
- Single Family
- Sq.Ft.:
- 1,539
- Status:
- Active
- Beds:
- 3
- Lot size:
- 0.51 Acres
- Year built:
- 1977
- Baths:
- 2.00
- MLS#:
- 10261357
- Subdivision:
- Ridgewood Estates
ADDITIONAL INFORMATION
Beautiful Renovated Ranch Minutes away from Woodstock's Historic Main Street. On almost 1/2 of an ACRE this private retreat is situated perfectly in the neighborhood on a Corner Lot with an Open floor plan. Charming Front Porch Welcomes you as you Enter the Family Room w/ Vaulted/Beamed Ceiling. Freshly painted interior and Waterproof Luxury Vinyl Flooring throughout. Sunny & Bright Chef's Kitchen w/ Quartz Counters, 30" Induction Cooktop, Convection Built-In Oven & Tiled Backsplash w/ Views to the Private Backyard. Family Room with Stone Fireplace. Overlooks Beautiful Private Yard! The Formal Dining Room w/ Large windows offers plenty of Natural Light. Master on the Main Suite w/ Two Separate Closets. Owner's Suite Bath w/ Updated Luxury Vinyl Floor, New Vanity and Newly glazed Shower/Tub. Owner's Suite walks out to the Covered Patio. Two Spacious Secondary Bedrooms share the Secondary Bath w/ New Vanity, New luxury Vinyl Floor and Newly Glazed Tub/Shower. Very Open Finished Terrace Level. Private, Wooded, Green Backyard. New Architectural Shingle Roof, New 50 Gallon Water Heater, New HVAC, All New Light Fixtures, New Waterproof Luxury Vinyl Flooring, New Appliances, New Paint Inside/Outside & New Interior Doors. Septic has been inspected and pumped. No HOA.

The data relating to real estate for sale on this web site comes in part from the Broker Reciprocity Program of Georgia MLS. Real estate listings held by brokerage firms other than this broker are marked with the Broker Reciprocity logo and detailed information about them includes the name of the listing brokers. The broker providing this data believes it to be correct but advises interested parties to confirm them before relying on them in a purchase decision. Copyright 2024 Georgia MLS. All rights reserved.
Price and Tax History when not sourced from FMLS are provided by public records. Mortgage Rates provided by Greenlight Mortgage. School information provided by GreatSchools.org. Drive Times provided by INRIX. Walk Scores provided by Walk Score®. Area Statistics provided by Sperling’s Best Places.
For technical issues regarding this website and/or listing search engine, please contact Xome Tech Support at 844-400-9663 or email us at xomeconcierge@xome.com.
License # 367751 Xome Inc. License # 65656
AndreaD.Conner@xome.com 844-400-XOME (9663)
750 Highway 121 Bypass, Ste 100, Lewisville, TX 75067
Information is deemed reliable but is not guaranteed.
Woodstock Real Estate
The median home value in Woodstock, GA is $248,100. This is higher than the county median home value of $245,800. The national median home value is $219,700. The average price of homes sold in Woodstock, GA is $248,100. Approximately 60.82% of Woodstock homes are owned, compared to 33.89% rented, while 5.3% are vacant. Woodstock real estate listings include condos, townhomes, and single family homes for sale. Commercial properties are also available. If you see a property you’re interested in, contact a Woodstock real estate agent to arrange a tour today!
Woodstock, Georgia 30188 has a population of 29,227. Woodstock 30188 is more family-centric than the surrounding county with 40.35% of the households containing married families with children. The county average for households married with children is 39.38%.
The median household income in Woodstock, Georgia 30188 is $69,247. The median household income for the surrounding county is $75,477 compared to the national median of $57,652. The median age of people living in Woodstock 30188 is 34.9 years.
Woodstock Weather
The average high temperature in July is 87.8 degrees, with an average low temperature in January of 29.3 degrees. The average rainfall is approximately 52.6 inches per year, with 1.9 inches of snow per year.
