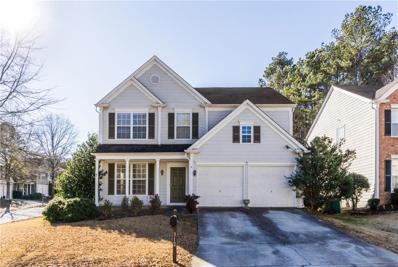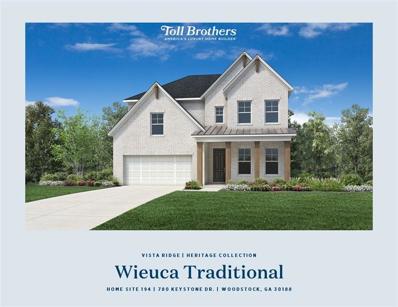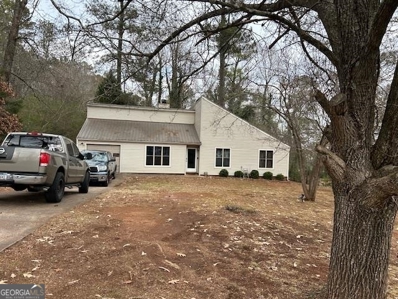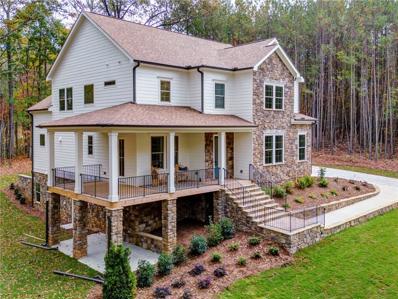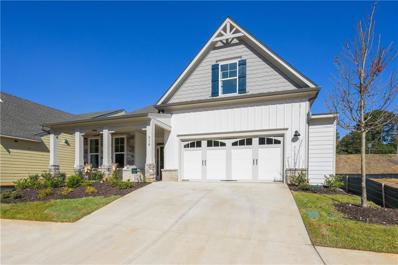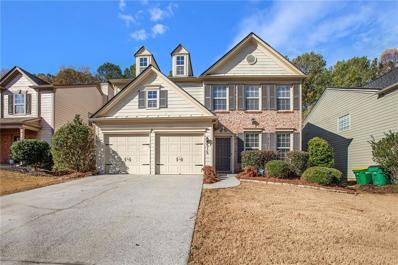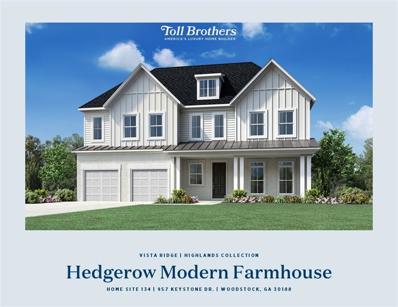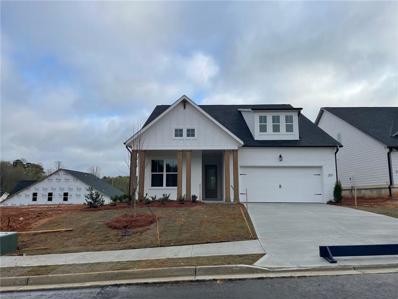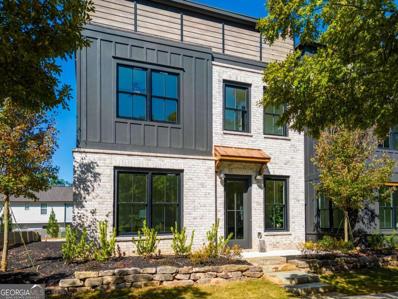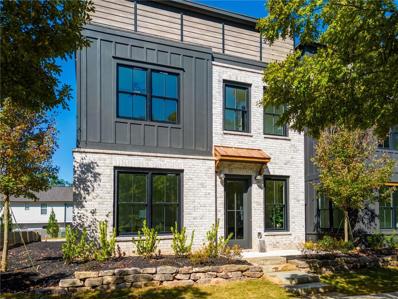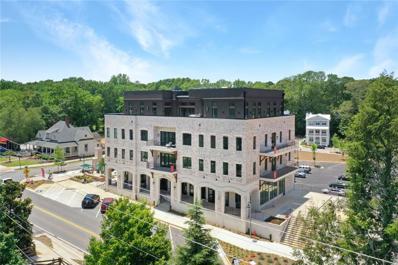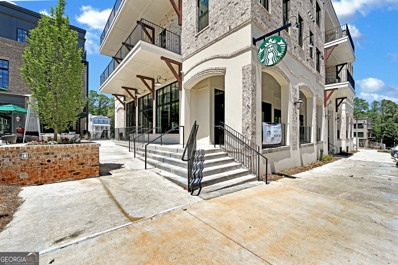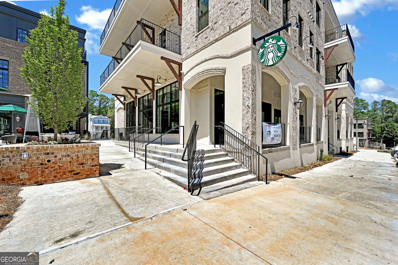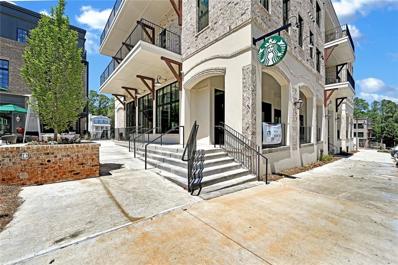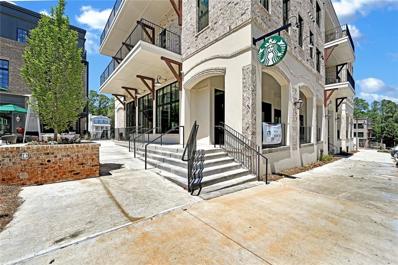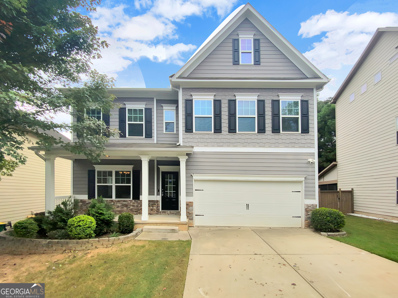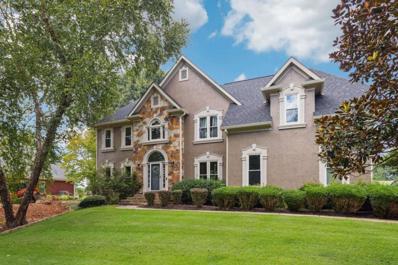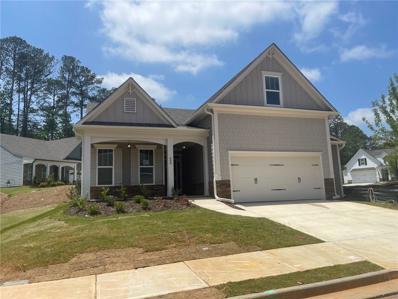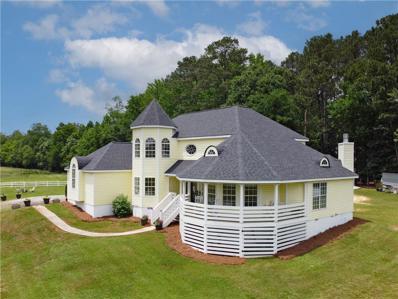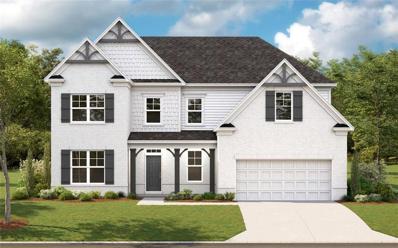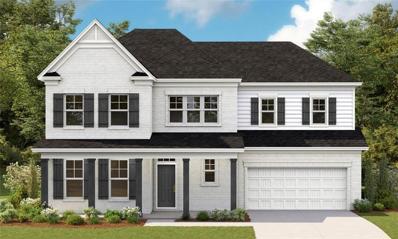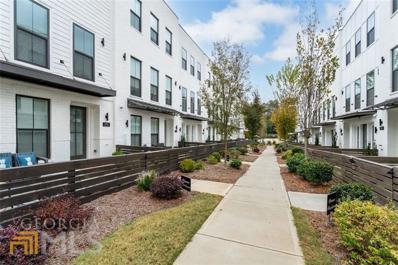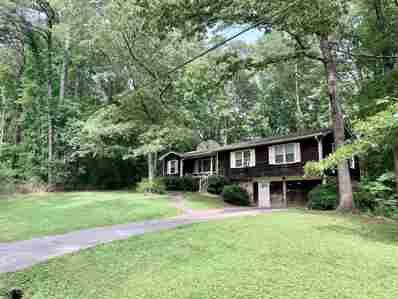Woodstock GA Homes for Sale
- Type:
- Single Family
- Sq.Ft.:
- 2,005
- Status:
- Active
- Beds:
- 3
- Lot size:
- 0.16 Acres
- Year built:
- 2003
- Baths:
- 3.00
- MLS#:
- 7317013
- Subdivision:
- Woodlands
ADDITIONAL INFORMATION
MOVE IN READY!! BRAND NEW LVP FLOORS ON THE ENTIRE MAIN LEVEL AND BRAND NEW CARPET UPSTAIRS!! 3-bedroom, 2-bathroom home with an open floor plan and fenced in backyard! Main floor has foyer and a separate dining room coming in the front door. Half bathroom is located past the dining room then the kitchen and family room are completely open to each other!! Two car garage! Upstairs has an Over-sized owner suite complete with a massive bathroom and huge closet as well as two other large bedrooms with another full bathroom!
- Type:
- Single Family
- Sq.Ft.:
- 3,599
- Status:
- Active
- Beds:
- 5
- Lot size:
- 0.17 Acres
- Year built:
- 2024
- Baths:
- 5.00
- MLS#:
- 7316987
- Subdivision:
- Vista Ridge
ADDITIONAL INFORMATION
TOLL BROTHERS - READY FOR APRIL DELIVERY! CITY OF WOODSTOCK/CHEROKEE COUNTY - Listed price includes current Seller Incentive of $35,000 off options plus Seller will pay up to $10,000 in closing costs with Toll Brothers Mortgage (Incentive is subject to change). The WIEUCA TRADITIONAL with unfinished basement is an open concept floorplan, exceptionally appointed with amazing structural and design finishes. The 1st floor features 10' ceilings, large great room with 42'' fireplace. Guest suite on 1st floor offers a full walk in shower. There is also a flex space/private office on the main level for those that need space. Chef's kitchen boasts KitchenAid appliances including double ovens, quartz countertops, oversized island w/breakfast bar. You will truly enjoy the bright and airy two story foyer! The 2nd floor boasts an oversized Primary Suite & 3 secondary bedrooms. The Primary bath is BEAUTIFUL and features double vanities, a large shower and an enormous walk-in closet. Selling Broker Commission is 3% of slab base price. Models are now OPEN - 760 Keystone Drive.
- Type:
- Single Family
- Sq.Ft.:
- 1,372
- Status:
- Active
- Beds:
- 3
- Lot size:
- 0.49 Acres
- Year built:
- 1981
- Baths:
- 2.00
- MLS#:
- 10232433
- Subdivision:
- Sunnybrook
ADDITIONAL INFORMATION
Excellent location just off of Arnold Mill, Zoned for River Ridge High School, close to Historic Downtown Woodstock w/ Shopping/Dining. No Rent Restrictions. No HOA. Tenant already in place.
$1,150,000
4529 Waters Road Woodstock, GA 30188
- Type:
- Single Family
- Sq.Ft.:
- 5,581
- Status:
- Active
- Beds:
- 4
- Lot size:
- 1.9 Acres
- Year built:
- 2023
- Baths:
- 4.00
- MLS#:
- 7310915
ADDITIONAL INFORMATION
Welcome Home to Your Stunning New Custom-Built Home which Seamlessly Blends Modern Luxury with Classic Charm. Your new home willl stand as a testament to meticulous craftsmanship and design, offering you the chance to customize your dream abode on a beautiful canvas. Step into the heart of elegance with Red Barn's most popular floor plan, the Farmington 2.0, an architectural masterpiece spanning over 3,000 square feet, providing an opulent haven for you and your loved ones. This residence beckons you to an unparalleled lifestyle where every detail has been carefully considered and expertly executed through our designers and architects. The charm of this residence begins at the doorstep, where a timeless facade welcomes you into a world of possibilities. With the option to customize, you have the unique opportunity to shape your living spaces according to your taste and preferences. Imagine walking through the door and being greeted by a grand foyer that sets the tone for the home's exquisite interior. The spacious 10' ceilings, and abundance of windows, light- filled living areas are designed with both functionality and aesthetics in mind, providing the perfect backdrop for your daily life and entertaining endeavors. Picture yourself in a gourmet kitchen, tailored to your culinary desires, boasting top-of-the-line appliances and custom cabinetry. Host memorable gatherings in a dining area that seamlessly flows into a cozy yet luxurious living room, perfect for relaxation and making cherished memories. In one wing of the home, discover a master suite which exudes tranquility, featuring a spa-like ensuite bath and a walk-in closet fit for royalty. Additional bedrooms on the other wing offer comfort and privacy, ensuring everyone has their own personal retreat within this haven of a home. Situated on a quiet lot, this property embraces the serene beauty of its surroundings. Enjoy the privacy and tranquility that comes with a well-planned layout, while still being conveniently located to all the amenities of modern life. This custom-built home at which Red Barn will help you create, embodies the perfect blend of luxury, customization, and timeless design. Don't miss your chance to turn this dream residence into your reality, where every detail reflects your unique style and aspirations. Welcome home. Pictures are of other finished homes only we've built and are IDEAS ONLY. Check out the video of what your home can be too! Again, this is just an idea - not the final product. There is no completed home on the land just yet. You can customize how you'd like, choose your own floor plans. This is based off of our standard features on our floorplan Farmington 2.0 which you can find on our website and the last picture here too.
- Type:
- Single Family
- Sq.Ft.:
- 2,500
- Status:
- Active
- Beds:
- 3
- Year built:
- 2023
- Baths:
- 3.00
- MLS#:
- 7307498
- Subdivision:
- Villas at Presley Lake
ADDITIONAL INFORMATION
Make a Fresh Start in your new home! Up to $5,000 in Builder Bucks. Offer expires 4/30/2024 must use a preferred lender. The Rossmore by O’Dwyer Homes. Craftsman-inspired Active Adult 3 Bedroom/ 3 Bath ranch new home with loft boasts a beautiful brick exterior & a stunning lake view! Interiors optimize main-level grand living with an open-concept floor plan and 11' ceilings. This home will be ready to close Spring 2024. Your gourmet kitchen boasts an oversized island, quartz countertops, designer tile backsplash, SS Frigidaire appliances with double wall oven and 4- burner gas cooktop that vents out. An entertainer’s dream! The kitchen overlooks your living room and formal dining room with a coffered ceiling, providing an open feel between the rooms. A gas log fireplace in your living room is perfect to gather ‘round with family and friends. A place for true relaxation is your first-floor primary suite with a spacious bedroom with vaulted ceiling, walk-in closet and luxurious bathroom with comfort features including raised vanities and tiled shower with a shower wand and seat.
- Type:
- Single Family
- Sq.Ft.:
- 2,006
- Status:
- Active
- Beds:
- 3
- Lot size:
- 0.15 Acres
- Year built:
- 2003
- Baths:
- 3.00
- MLS#:
- 7306381
- Subdivision:
- Woodlands
ADDITIONAL INFORMATION
Absolutely Stunning 2 story Brick Front Traditional home located in quiet Swim/Tennis desired Woodlands Community in Woodstock. Conveniently located to 575, Downtown Woodstock, Shopping, Schools, Parks and Trail and Restaurants. 3 Bedrooms, 2.5 baths! Move in Ready Condition! Kitchen features white cabinets, SS appls, Stone Countertops, Eat in Breakfast area overlooks Great room with cozy fireplace. Perfect for family with all the amenities in the neighborhood. The beautiful separate dining room has accent wall feature on main level. The upper level features master suite with large walk-in closet, luxurious bath with soaking tub and separate shower. 2 additional bedrooms and 1 full bath to share. Laundry room is conveniently located on upper level. There is a private fenced backyard with covered patio for entertaining. Don’t miss out, this won’t last long! FHA eligible date is January 29, 2024.
- Type:
- Single Family
- Sq.Ft.:
- 3,297
- Status:
- Active
- Beds:
- 5
- Lot size:
- 0.28 Acres
- Year built:
- 2024
- Baths:
- 6.00
- MLS#:
- 7303647
- Subdivision:
- Vista Ridge
ADDITIONAL INFORMATION
TOLL BROTHERS - READY FOR APRIL DELIVERY! CITY OF WOODSTOCK/CHEROKEE COUNTY - Listed price includes current Seller Incentive of $35,000 off options PLUS Seller will pay up to $10,000 in closing costs with Toll Brothers Mortgage (Incentive is subject to change). The HEDGEROW MODERN FARMHOUSE is an open concept floorplan, exceptionally appointed with amazing structural and design finishes. Welcoming you home starts with the 8' front door and the open concept two story foyer with an amazing view to the two story great room. Your family will enjoy the casual dining area opening to your enhanced outdoor living area. The 1st floor features 10' ceilings, dramatic 2-story great room w/ 42'' fireplace and spacious built in bookcases. Guest suite on 1st floor offers a full walk in shower. There is also a private office/flex room on the main level for those that need space for work or for school. Chef's kitchen boasts KitchenAid appliances including double ovens, quartz countertops, oversized island w/breakfast bar PLUS a nice butler's pantry for easy entertaining. You will truly enjoy the every day entry equipped with a drop zone for organization. The 2nd floor boasts an oversized Primary Suite & 3 secondary ensuite bedrooms. The Primary bath is BEAUTIFUL and features double vanities. All 4 secondary bedrooms are spacious and ensuite. Selling Broker Commission is 3% of slab base price. Models are now OPEN - 760 Keystone Drive.
$684,518
217 Mooney Drive Woodstock, GA 30188
- Type:
- Single Family
- Sq.Ft.:
- 2,318
- Status:
- Active
- Beds:
- 3
- Lot size:
- 0.24 Acres
- Year built:
- 2024
- Baths:
- 3.00
- MLS#:
- 7289157
- Subdivision:
- Vista Ridge
ADDITIONAL INFORMATION
TOLL BROTHERS - READY FOR APRIL DELIVERY! CITY OF WOODSTOCK/CHEROKEE COUNTY -The ALLATOONA ELITE FARMHOUSE is an open concept floorplan, exceptionally appointed with amazing structural and design finishes. This stunning home is almost complete and situated only 7 minutes from downtown Woodstock! Step inside to discover a spacious open floor plan with natural light that floods the interior, creating a luxurious and inviting atmosphere. With designer finishes throughout, this home exudes elegance and charm. The well-appointed gourmet kitchen is the perfect space for creating memorable meals and opens to a covered patio, ideal for entertaining! Relax and unwind in the primary suite, complete with double vanities and walk-in Shower with Bench Seat and a generously sized walk-in closet. An additional bedroom and office on the main level provide ample space for guess or can be easily transformed to suit your unique needs. Upstairs you will find a large loft, an additional bedroom and bathroom. Schedule a viewing today for more information! Selling Broker Commission is 3% of slab base price. Models are now OPEN.
$1,000,000
655 Market Street Woodstock, GA 30188
- Type:
- Single Family
- Sq.Ft.:
- 2,549
- Status:
- Active
- Beds:
- 4
- Year built:
- 2023
- Baths:
- 4.00
- MLS#:
- 10216356
- Subdivision:
- Market St Homes
ADDITIONAL INFORMATION
Welcome to your dream home in the HEART of Woodstock! Come Customize Your Very Own 3 Story Home! This To BE BUILT - brand-NEW, custom-built masterpiece combines urban trendy style with modern luxury, offers you the perfect blend of comfort + sophistication. With 3 stories of carefully crafted living space plus a stunning rooftop terrace, this home is designed to exceed your expectations. List of a Few Key Features: Three-story Custom Construction: This unique home boasts three levels of spacious living, ensuring plenty of room for you to spread out & enjoy. From the lower level to the rooftop, every inch of this property has been designed with precision & attention to detail. Urban Trendy Style: The sleek & contemporary design of this home reflects the vibrant lifestyle of Woodstock. You'll love the open-concept floor plan, high ceilings, + beautiful finishes which give this home its edge amongst others like it. Walkable Location: This home is ideally situated within walking distance of all things downtown Woodstock. Enjoy easy access to restaurants, shops, entertainment, & ALL the events Woodstock has to offer. This true Live Work Play location is perfect for anyone looking to unwind on the weekends or after a long day. With a no-maintenance yard, you can truly enjoy spending time exactly where you'd like, curled up with a good book or Netflix at home or dining at any of the amazing restaurants around town. Rooftop Terrace: The piece de resistance of this home is the spacious rooftop terrace, where you can unwind while taking in breathtaking views of Woodstock's skyline. It's the perfect spot for hosting gatherings, watching sunsets, or simply relaxing under the open sky. Don't miss the bar area complete with under mount cabinet lighting & built in wine fridge. Gourmet Kitchen: The chef's kitchen features top-of-the-line appliances, custom cabinetry, & an island with seating. Whether you're preparing a family meal or entertaining friends, this kitchen is designed to impress. Spacious Bedrooms: With multiple bedrooms, including a luxurious primary suite, there's no shortage of private spaces for rest and relaxation. Each bedroom is designed with comfort in mind and includes ample closet space. Modern Bathrooms: Indulge in spa-like bathrooms with designer fixtures, tile work to the ceilings, beautiful lighting + fixtures. These bathrooms provide a daily retreat from the hustle & bustle of life. Two-car Garage + Storage: Convenience is key, & the attached true two-car garage with epoxy flooring for low maintenance care will make securing even larger vehicles easy. Notice the TALL garage doors & don't miss all the storage right there in the garage. Don't miss the opportunity to make this stunning urban home yours. Embrace the Woodstock Walkable Lifestyle. Come experience the future of upscale living in Woodstock. Welcome Home!
- Type:
- Single Family
- Sq.Ft.:
- 2,549
- Status:
- Active
- Beds:
- 4
- Year built:
- 2023
- Baths:
- 4.00
- MLS#:
- 7292630
- Subdivision:
- Market St Homes
ADDITIONAL INFORMATION
Welcome to your dream home in the HEART of Woodstock! Come Customize Your Very Own 3 Story Home! This to-be built - brand-NEW, custom-built masterpiece combines urban trendy style with modern luxury, offers you the perfect blend of comfort + sophistication. With 3 stories of carefully crafted living space plus a stunning rooftop terrace, this home is designed to exceed your expectations. List of a Few Key Features: Three-story Custom Construction: This unique home boasts three levels of spacious living, ensuring plenty of room for you to spread out & enjoy. From the lower level to the rooftop, every inch of this property has been designed with precision & attention to detail. Urban Trendy Style: The sleek & contemporary design of this home reflects the vibrant lifestyle of Woodstock. You'll love the open-concept floor plan, high ceilings, + beautiful finishes which give this home its edge amongst others like it. Walkable Location: This home is ideally situated within walking distance of all things downtown Woodstock. Enjoy easy access to restaurants, shops, entertainment, & ALL the events Woodstock has to offer. This true Live Work Play location is perfect for anyone looking to unwind on the weekends or after a long day. With a no-maintenance yard, you can truly enjoy spending time exactly where you'd like, curled up with a good book or Netflix at home or dining at any of the amazing restaurants around town. Rooftop Terrace: The piece de resistance of this home is the spacious rooftop terrace, where you can unwind while taking in breathtaking views of Woodstock's skyline. It's the perfect spot for hosting gatherings, watching sunsets, or simply relaxing under the open sky. Don't miss the bar area complete with under mount cabinet lighting & built in wine fridge. Gourmet Kitchen: The chef's kitchen features top-of-the-line appliances, custom cabinetry, & an island with seating. Whether you're preparing a family meal or entertaining friends, this kitchen is designed to impress. Spacious Bedrooms: With multiple bedrooms, including a luxurious primary suite, there's no shortage of private spaces for rest and relaxation. Each bedroom is designed with comfort in mind and includes ample closet space. Modern Bathrooms: Indulge in spa-like bathrooms with designer fixtures, tile work to the ceilings, beautiful lighting + fixtures. These bathrooms provide a daily retreat from the hustle & bustle of life. Two-car HUGE Garage + Storage: Convenience is key, & the attached true two-car garage with epoxy flooring for low maintenance care will make securing even larger vehicles easy. Notice the TALL garage doors & don't miss all the storage right there in the garage. Don't miss the opportunity to make this stunning urban home yours. Embrace the Woodstock Walkable Lifestyle. Come experience the future of upscale living in Woodstock. Welcome Home!
- Type:
- Condo
- Sq.Ft.:
- 1,950
- Status:
- Active
- Beds:
- 3
- Year built:
- 2023
- Baths:
- 3.00
- MLS#:
- 7288534
- Subdivision:
- Adair Park
ADDITIONAL INFORMATION
Discover the pinnacle of modern living in this stunning newly constructed luxury condominium in ADAIR PARK, Downtown Woodstock’s premier gateway mixed-use development. Named one of Money magazine’s TOP 50 places to line in the US, flourishing Woodstock is renowned for its chef driven restaurants, independent retailers, breweries, performing arts and more. This remarkable 3-bedroom, 2.5-bathroom 2nd floor end unit is ready now, and offers the perfect blend of urban convenience and sophisticated comfort. This exciting floor plan checks all the boxes for today’s lifestyles, with a cook’s kitchen that opens to the fireside family room and double French doors leading to a sprawling covered patio, with views to the open table seating and wood-burning fireplace below. The primary suite is thoughtfully located away from the main thoroughfare, and features a private covered balcony, a large walk-in closet with custom built-ins, and a beautiful ensuite bath with oversized shower, double vanities and water closet. Two additional bedrooms are located at the front of the residence, with a shared bath convenient to both. A powder room and laundry room complete the living space. Sophisticated yet casual touches are everywhere, including elegant white oak hardwood floors, quartz countertops, and designer tile throughout. Beyond the walls of this exquisite condo, residents enjoy a wealth of building amenities designed to elevate daily living. Secure access and a private elevator provide peace of mind and ease of movement, while a dedicated storage space and a 2.5-car garage offer unparalleled convenience. As if that weren't enough, this incredible residence is situated atop a Starbucks, granting you instant access to your favorite brew and a vibrant community of fellow urbanites. With a coveted downtown Woodstock address and an unparalleled array of features, this remarkable condominium offers the best in luxury living for those seeking a truly extraordinary lifestyle.
- Type:
- Condo
- Sq.Ft.:
- n/a
- Status:
- Active
- Beds:
- 2
- Year built:
- 2021
- Baths:
- 2.00
- MLS#:
- 10213399
- Subdivision:
- Adair Park
ADDITIONAL INFORMATION
Discover the pinnacle of modern living in this stunning newly constructed luxury condominium in ADAIR PARK, Downtown WoodstockCOs premier gateway mixed-use development. Named one of Money magazineCOs TOP 50 places to line in the US, flourishing Woodstock is renowned for its chef driven restaurants, independent retailers, breweries, performing arts and more. This remarkable 2-bedroom, 2.5-bathroom 2nd floor unit is ready now, and offers the perfect blend of urban convenience and sophisticated comfort. This exciting floor plan checks all the boxes for todayCOs lifestyles, with a cookCOs kitchen that opens to the fireside family room and double French doors leading to a sprawling covered patio, with views to the open table seating and wood-burning fireplace below. The primary suite is thoughtfully located away from the main thoroughfare, and features a private covered balcony, a large walk-in closet with custom built-ins, and a beautiful ensuite bath with oversized shower, double vanities and water closet. One additional bedroom and an office are located on the opposite side to the primary bedroom, with a shared bath convenient to both. A powder room and laundry room complete the living space. Sophisticated yet casual touches are everywhere, including elegant white oak hardwood floors, quartz countertops, and designer tile throughout. Beyond the walls of this exquisite condo, residents enjoy a wealth of building amenities designed to elevate daily living. Secure access and a private elevator provide peace of mind and ease of movement, while a dedicated storage space and a 2.5-car garage offer unparalleled convenience. As if that weren't enough, this incredible residence is situated atop a Starbucks, granting you instant access to your favorite brew and a vibrant community of fellow urbanites. With a coveted downtown Woodstock address and an unparalleled array of features, this remarkable condominium offers the best in luxury living for those seeking a truly extraordinary lifestyle.
- Type:
- Condo
- Sq.Ft.:
- 1,540
- Status:
- Active
- Beds:
- 3
- Year built:
- 2021
- Baths:
- 3.00
- MLS#:
- 10213401
- Subdivision:
- Adair Park
ADDITIONAL INFORMATION
Discover the pinnacle of modern living in this stunning newly constructed luxury condominium in ADAIR PARK, Downtown WoodstockCOs premier gateway mixed-use development. Named one of Money magazineCOs TOP 50 places to line in the US, flourishing Woodstock is renowned for its chef driven restaurants, independent retailers, breweries, performing arts and more. This remarkable 3-bedroom, 2.5-bathroom 2nd floor end unit is ready now, and offers the perfect blend of urban convenience and sophisticated comfort. This exciting floor plan checks all the boxes for todayCOs lifestyles, with a cookCOs kitchen that opens to the fireside family room and double French doors leading to a sprawling covered patio, with views to the open table seating and wood-burning fireplace below. The primary suite is thoughtfully located away from the main thoroughfare, and features a private covered balcony, a large walk-in closet with custom built-ins, and a beautiful ensuite bath with oversized shower, double vanities and water closet. Two additional bedrooms are located at the front of the residence, with a shared bath convenient to both. A powder room and laundry room complete the living space. Sophisticated yet casual touches are everywhere, including elegant white oak hardwood floors, quartz countertops, and designer tile throughout. Beyond the walls of this exquisite condo, residents enjoy a wealth of building amenities designed to elevate daily living. Secure access and a private elevator provide peace of mind and ease of movement, while a dedicated storage space and a 2.5-car garage offer unparalleled convenience. As if that weren't enough, this incredible residence is situated atop a Starbucks, granting you instant access to your favorite brew and a vibrant community of fellow urbanites. With a coveted downtown Woodstock address and an unparalleled array of features, this remarkable condominium offers the best in luxury living for those seeking a truly extraordinary lifestyle.
- Type:
- Condo
- Sq.Ft.:
- n/a
- Status:
- Active
- Beds:
- 3
- Year built:
- 2021
- Baths:
- 3.00
- MLS#:
- 7287909
- Subdivision:
- Adair Park
ADDITIONAL INFORMATION
Discover the pinnacle of modern living in this stunning newly constructed luxury condominium in ADAIR PARK, Downtown Woodstock’s premier gateway mixed-use development. Named one of Money magazine’s TOP 50 places to line in the US, flourishing Woodstock is renowned for its chef driven restaurants, independent retailers, breweries, performing arts and more. This remarkable 3-bedroom, 2.5-bathroom 2nd floor end unit is ready now, and offers the perfect blend of urban convenience and sophisticated comfort. This exciting floor plan checks all the boxes for today’s lifestyles, with a cook’s kitchen that opens to the fireside family room and double French doors leading to a sprawling covered patio, with views to the open table seating and wood-burning fireplace below. The primary suite is thoughtfully located away from the main thoroughfare, and features a private covered balcony, a large walk-in closet with custom built-ins, and a beautiful ensuite bath with oversized shower, double vanities and water closet. Two additional bedrooms are located at the front of the residence, with a shared bath convenient to both. A powder room and laundry room complete the living space. Sophisticated yet casual touches are everywhere, including elegant white oak hardwood floors, quartz countertops, and designer tile throughout. Beyond the walls of this exquisite condo, residents enjoy a wealth of building amenities designed to elevate daily living. Secure access and a private elevator provide peace of mind and ease of movement, while a dedicated storage space and a 2.5-car garage offer unparalleled convenience. As if that weren't enough, this incredible residence is situated atop a Starbucks, granting you instant access to your favorite brew and a vibrant community of fellow urbanites. With a coveted downtown Woodstock address and an unparalleled array of features, this remarkable condominium offers the best in luxury living for those seeking a truly extraordinary lifestyle.
- Type:
- Condo
- Sq.Ft.:
- 1,540
- Status:
- Active
- Beds:
- 2
- Year built:
- 2021
- Baths:
- 2.00
- MLS#:
- 7287887
- Subdivision:
- Adair Park
ADDITIONAL INFORMATION
Discover the pinnacle of modern living in this stunning newly constructed luxury condominium in ADAIR PARK, Downtown Woodstock’s premier gateway mixed-use development. Named one of Money magazine’s TOP 50 places to line in the US, flourishing Woodstock is renowned for its chef driven restaurants, independent retailers, breweries, performing arts and more. This remarkable 2-bedroom, 2.5-bathroom 2nd floor unit is ready now, and offers the perfect blend of urban convenience and sophisticated comfort. This exciting floor plan checks all the boxes for today’s lifestyles, with a cook’s kitchen that opens to the fireside family room and double French doors leading to a sprawling covered patio, with views to the open table seating and wood-burning fireplace below. The primary suite is thoughtfully located away from the main thoroughfare, and features a private covered balcony, a large walk-in closet with custom built-ins, and a beautiful ensuite bath with oversized shower, double vanities and water closet. One additional bedroom and an office are located on the opposite side to the primary bedroom, with a shared bath convenient to both. A powder room and laundry room complete the living space. Sophisticated yet casual touches are everywhere, including elegant white oak hardwood floors, quartz countertops, and designer tile throughout. Beyond the walls of this exquisite condo, residents enjoy a wealth of building amenities designed to elevate daily living. Secure access and a private elevator provide peace of mind and ease of movement, while a dedicated storage space and a 2.5-car garage offer unparalleled convenience. As if that weren't enough, this incredible residence is situated atop a Starbucks, granting you instant access to your favorite brew and a vibrant community of fellow urbanites. With a coveted downtown Woodstock address and an unparalleled array of features, this remarkable condominium offers the best in luxury living for those seeking a truly extraordinary lifestyle.
$569,000
618 Georgia Woodstock, GA 30188
- Type:
- Single Family
- Sq.Ft.:
- 3,140
- Status:
- Active
- Beds:
- 7
- Lot size:
- 0.16 Acres
- Year built:
- 2015
- Baths:
- 5.00
- MLS#:
- 10204735
- Subdivision:
- Waters Edge
ADDITIONAL INFORMATION
Beautiful 7 bedroom 4.5 bath home in Waters Edge at River Park Swim/Tennis community! This is a great subdivision with sidewalks and very well kept homes. This home has great curb appeal and nice landscaping. ThereCOs a covered front porch perfect for amazon packages. Inside has great natural lighting and a modern layout and finishes. The kitchen has timeless white cabinets and granite countertops. The main level has dark hardwood floors. The upper level has 4 bedrooms and 3 full bathrooms. The master bedroom is oversized with a large sitting area and the master bathroom has dual sinks, separate shower, and soaking tub. The terrace level is finished and has 3 more bedrooms plus a bathroom. This home has lots of extras including a media room, mudroom, butler's pantry, covered back deck and more! This home is not far from downtown Woodstock, close to shops and biking trails.
- Type:
- Single Family
- Sq.Ft.:
- n/a
- Status:
- Active
- Beds:
- 3
- Lot size:
- 0.63 Acres
- Year built:
- 1996
- Baths:
- 4.00
- MLS#:
- 10201619
- Subdivision:
- Bradshaw Farms
ADDITIONAL INFORMATION
This beautiful home has a premium golf course location with spectacular sunset views! Come take a look at this home located in Bradshaw Farms Subdivision with 3 spacious bedrooms, 2.5 bathrooms, and a large bonus room with a bathroom in the finished basement. Several upgrades have been completed in the past few years, including the roof, interior paint, new windows and carpet, hot water heater, an updated master bathroom, and an outdoor patio. Great school system and is close to Downtown Woodstock, restaurants, shopping, and parks. This home has quick access to Woodstock, Canton, Alpharetta, and Cumming. Not far from I575 and I75. All that is missing is you!
- Type:
- Single Family
- Sq.Ft.:
- 1,800
- Status:
- Active
- Beds:
- 3
- Year built:
- 2023
- Baths:
- 3.00
- MLS#:
- 7256560
- Subdivision:
- Villas At Presley Lake
ADDITIONAL INFORMATION
Make a Fresh Start in your new home! Up to $5K in Builder Bucks Offer expires 4/30/2024, must use a preferred lender. Homesite 34 is ready to close NOW! The Kildare by O’Dwyer Homes. Our popular Craftsman Active Adult 3 Bedroom/3 Bath new home, Primary bedroom on the main and 2 additional bedrooms, features a stunning exterior of stone. The interior is designed with easy living in mind to optimize main-level, grand living with an open-concept floor plan and high ceilings. Your open kitchen boasts an oversized island, granite countertops, designer tile backsplash, SS Frigidaire appliances, 5-burner gas range, dishwasher and microwave hood that vents out. HOA maintains landscaping, common area and weekly trash pick-up. You will love this Amenity Rich, Low Maintenance Community Located in a Premium Woodstock Location! Community is located close to Roswell and Downtown Woodstock, ideal for shopping and dining. Live Virtual Tours Available, as well as the ability to purchase your home virtually. Call us today schedule your private appointment. This Friendly and Quiet Community is waiting for you! The Only thing missing from this amazing home is YOU!! Some Photos Are *Representation of Home Only*
$1,285,000
123 Equestrian Lane Woodstock, GA 30188
- Type:
- Single Family
- Sq.Ft.:
- 3,386
- Status:
- Active
- Beds:
- 3
- Lot size:
- 22 Acres
- Year built:
- 2000
- Baths:
- 3.00
- MLS#:
- 7226899
- Subdivision:
- 22 ac
ADDITIONAL INFORMATION
Welcome to our picturesque Horse Farm nestled on 22 acres of beautiful pasture land. This enchanting property features a stunning Country Victorian Home that exudes timeless elegance and charm. The Main level includes a Beautiful Owner's suite with a spa bath.The second level of this home enjoys 2 private bedrooms with a separate sitting area and bathroom. With spacious rooms, high ceilings and abundant natural light, the home offers a perfect blend of comfort and elegance. As you enter the property, you'll be greeted by a well maintained 10 stall Barn. The Barn provides ample space for your prized Horses or animals of your choosing. The barn is equipped with some modern amenities to ensure the comfort and well being of your companions. Closer to the home, you will also find a large storage building and tool shed. Approximately 1500'+/- of the property runs along beautiful Mill creek. Expansive fenced pastures offer plenty of space for your animals to roam and graze on. The level land provides an ideal environment for various equestrian and other activities including, riding, training, jumping and more. The serene atmosphere coupled with lush greenery, creates a tranquil haven. Imagine waking up to the gentle neighing of your horses and savoring your morning coffee on the wrap-around porch of your new Country Home! The beautiful architecture and details of the home compliment the natural beauty of the landscape. As you explore the property, you'll be captivated by the panoramic views and Sunsets. Every angle offers a breathtaking vista. Whether you're an equestrian enthusiast or simply seeking a peaceful countryside retreat, this Estate with its Beautiful home, fences, pastures and level land, is a DREAM come true. Minutes to Milton, Roswell, Downtown Woodstock and more. Contact us today to schedule a viewing of the property and start envisioning your future at this remarkable property.
$978,645
350 Tillman Pass Woodstock, GA 30188
- Type:
- Single Family
- Sq.Ft.:
- 3,239
- Status:
- Active
- Beds:
- 5
- Year built:
- 2024
- Baths:
- 4.00
- MLS#:
- 7203558
- Subdivision:
- Easley
ADDITIONAL INFORMATION
Toll Brothers at Easley - Oakshire plan with French Country exterior elevation. This home is under construction and in the framing stage. This home features stunning open to below two-story Foyer that flows into a beautiful open great room floorplan with upgrades large well lit linear windows. The gourmet kitchen makes a statement with its premium finishes and stainless steel appliances. Large open flex space for a Formal Dining Room/Office/Playroom... Bedroom & Full Bathroom on main level. LIMITED TIME INCENTIVE OFFERED $15k towards options PLUS $5k towards Closing Cost with Toll Brothers. please call or stop by for more information. Toll Brothers has been trusted since 1967 to offer the best in luxury home building. For 10 Years Toll Brothers has been ranked #1 Builder Worldwide on FORTUNE Magazine's "World's Most Admired Companies" list.
- Type:
- Single Family
- Sq.Ft.:
- 3,392
- Status:
- Active
- Beds:
- 5
- Lot size:
- 0.17 Acres
- Year built:
- 2023
- Baths:
- 5.00
- MLS#:
- 7183494
- Subdivision:
- Easley
ADDITIONAL INFORMATION
Toll Brothers at Easley...Hillside plan with French Country exterior elevation. This home is under construction and in the framing stage. Beautiful and Open Plan with huge kitchen and large island open to Casual Dining and Great Room...Large open flex space for a Formal Dining Room/Office/Playroom...Bedroom and full bathroom on main plus a powder room on the main. Upstairs has a large Primary Bedroom with a huge walk in closet. 3 additional bedrooms upstairs plus a large Loft. Price includes $5,000 toward Closing Costs with Toll Brothers Mortgage. LIMITED TIME INCENTIVES CURRENTLY INCLUDE UP TO $15,000 TOWARD DESIGN OPTION UPGRADES! Our slab homesites have additional incentives...please call or come by for more information. Toll Brothers has been trusted since 1967 to offer the best in luxury home building. For 10 Years Toll Brothers has been ranked #1 Builder Worldwide on FORTUNE Magazine's "World's Most Admired Compainies" list.
- Type:
- Townhouse
- Sq.Ft.:
- 2,557
- Status:
- Active
- Beds:
- 3
- Lot size:
- 0.02 Acres
- Year built:
- 2019
- Baths:
- 4.00
- MLS#:
- 10106485
- Subdivision:
- Mason Main
ADDITIONAL INFORMATION
This place is Spectacular & Like BRAND New! WALK to Downtown and all things Shopping/Everything!Walk or take your golf cart and enjoy all that downtown Woodstock has to offer! Shopping, restaurants, GreenPrint trails, summer concerts, farmers market and the list goes on! Combine all of this with being less than two miles from the Outlet Shoppes and Parks! 3 Bedrooms 3.5 Bathrooms. Open concept kitchen with designer cabinets, stainless appliances and over sized island. 10ft Ceilings on Main! High end hardwood floors. Master Spa like shower with frameless door and beautiful tile surround. Private professionally landscaped fenced in courtyard. Stunning unique exteriors feature timeless painted brick. Location, location, location! Only 2 minutes to 575 AND within walking distance to Downtown Woodstock Enjoy your own outdoor space with a huge deck for entertaining and a private fenced front courtyard ideal for pets. HOA maintains lawns, landscaping, termite control, staining and painting exterior, community fire pit, sidewalks and doggie stations. Truly turn-key living and a MUST SEE
- Type:
- Mixed Use
- Sq.Ft.:
- 2,042
- Status:
- Active
- Beds:
- 4
- Lot size:
- 1.2 Acres
- Year built:
- 1975
- Baths:
- 2.00
- MLS#:
- 20058121
- Subdivision:
- Sherwood Forest
ADDITIONAL INFORMATION
This house is a perfect fixer-upper for anyone looking for a fun project. Due to location, it is worth the investment as Woodstock is one of the fastest growing cities in Georgia. There is a huge porch out back and giant secondary building in the backyard that could make for any purpose. This lot is measure to +/-1.2 Acres on the corner of Sherwood Drive and Little John Lane.
Price and Tax History when not sourced from FMLS are provided by public records. Mortgage Rates provided by Greenlight Mortgage. School information provided by GreatSchools.org. Drive Times provided by INRIX. Walk Scores provided by Walk Score®. Area Statistics provided by Sperling’s Best Places.
For technical issues regarding this website and/or listing search engine, please contact Xome Tech Support at 844-400-9663 or email us at xomeconcierge@xome.com.
License # 367751 Xome Inc. License # 65656
AndreaD.Conner@xome.com 844-400-XOME (9663)
750 Highway 121 Bypass, Ste 100, Lewisville, TX 75067
Information is deemed reliable but is not guaranteed.

The data relating to real estate for sale on this web site comes in part from the Broker Reciprocity Program of Georgia MLS. Real estate listings held by brokerage firms other than this broker are marked with the Broker Reciprocity logo and detailed information about them includes the name of the listing brokers. The broker providing this data believes it to be correct but advises interested parties to confirm them before relying on them in a purchase decision. Copyright 2024 Georgia MLS. All rights reserved.
Woodstock Real Estate
The median home value in Woodstock, GA is $248,100. This is higher than the county median home value of $245,800. The national median home value is $219,700. The average price of homes sold in Woodstock, GA is $248,100. Approximately 60.82% of Woodstock homes are owned, compared to 33.89% rented, while 5.3% are vacant. Woodstock real estate listings include condos, townhomes, and single family homes for sale. Commercial properties are also available. If you see a property you’re interested in, contact a Woodstock real estate agent to arrange a tour today!
Woodstock, Georgia 30188 has a population of 29,227. Woodstock 30188 is more family-centric than the surrounding county with 40.35% of the households containing married families with children. The county average for households married with children is 39.38%.
The median household income in Woodstock, Georgia 30188 is $69,247. The median household income for the surrounding county is $75,477 compared to the national median of $57,652. The median age of people living in Woodstock 30188 is 34.9 years.
Woodstock Weather
The average high temperature in July is 87.8 degrees, with an average low temperature in January of 29.3 degrees. The average rainfall is approximately 52.6 inches per year, with 1.9 inches of snow per year.
