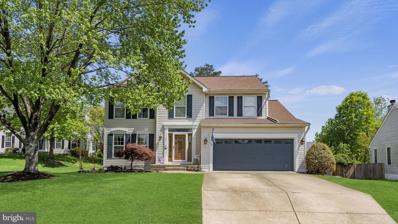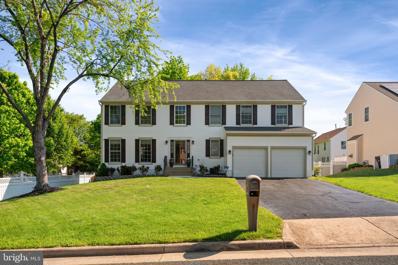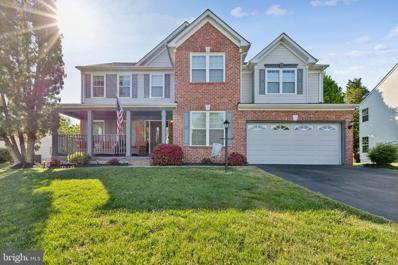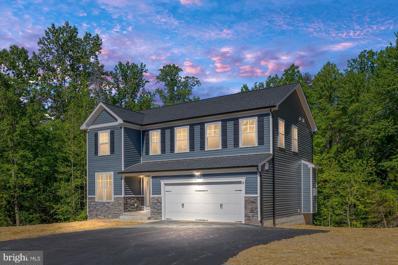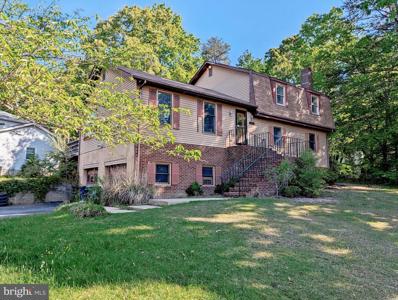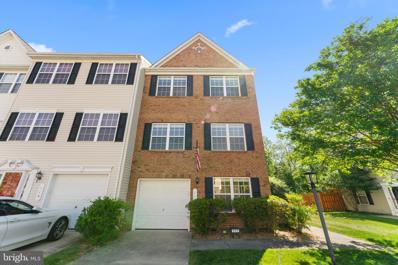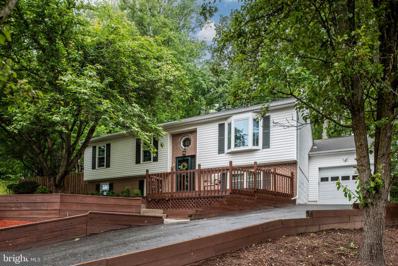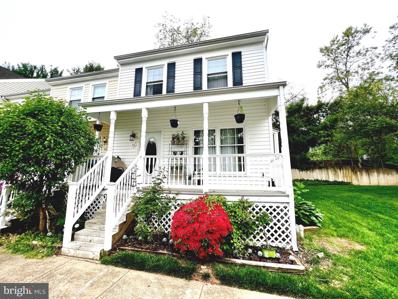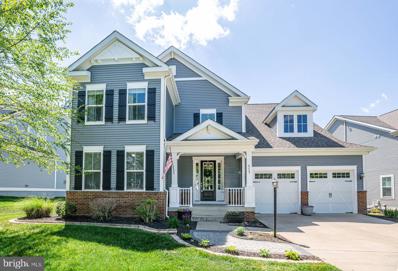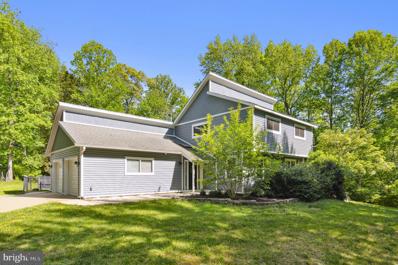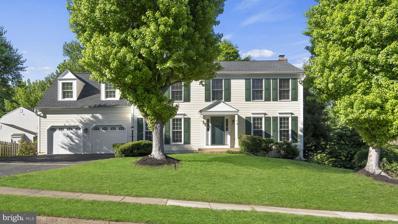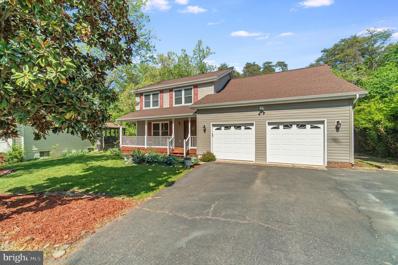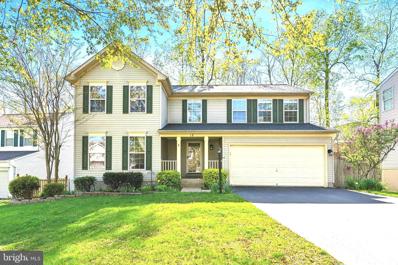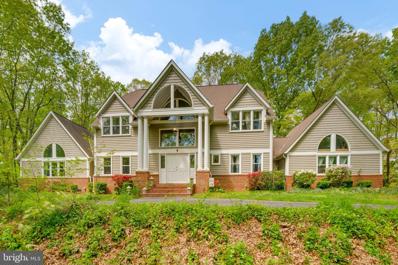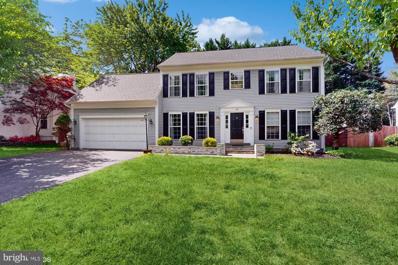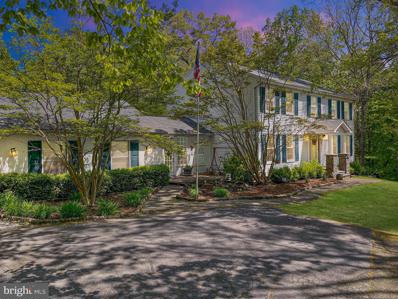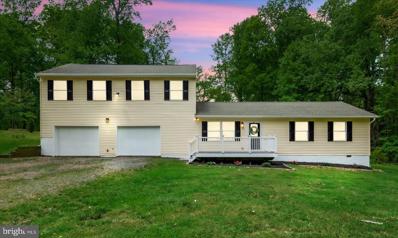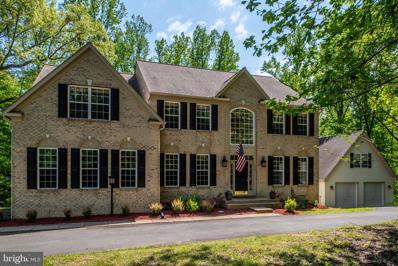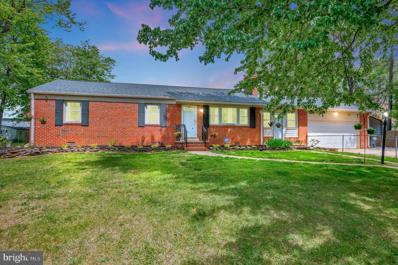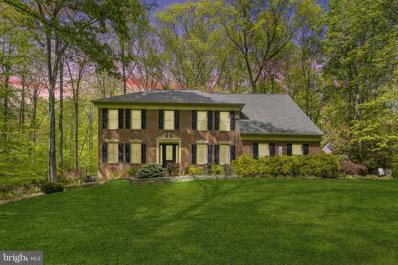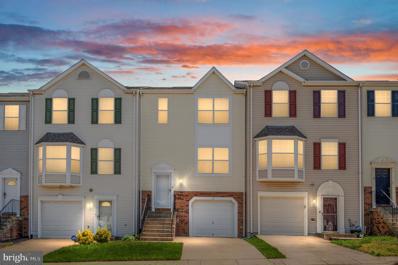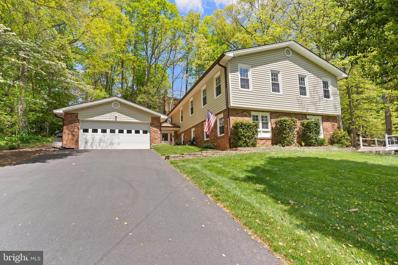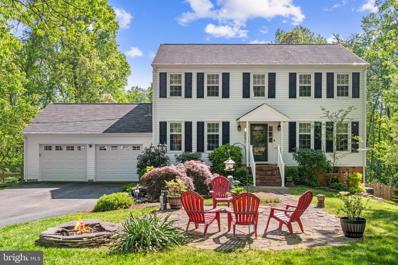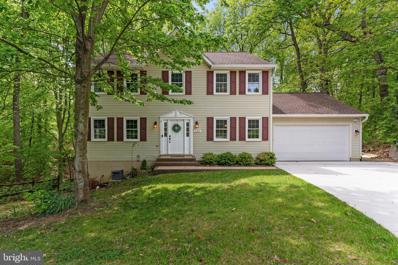Stafford VA Homes for Sale
- Type:
- Single Family
- Sq.Ft.:
- 3,642
- Status:
- NEW LISTING
- Beds:
- 4
- Lot size:
- 0.27 Acres
- Year built:
- 1997
- Baths:
- 4.00
- MLS#:
- VAST2029142
- Subdivision:
- St Georges Estates
ADDITIONAL INFORMATION
Welcome Home! Nestled on a cul-de-sac in St. Georges Estates, this elegant 3-story colonial exudes luxury and charm at every turn. Boasting top-tier amenities and shopping nearby, this residence offers the perfect blend of style, comfort, and convenience. Step inside to discover an exquisite gourmet kitchen, complete with granite countertops, a spacious cooktop island, and sleek built-in stainless steel appliancesâa haven for culinary enthusiasts and entertainers alike. Entertain with ease in the fully finished basement, featuring a stylish bar and inviting media spaceâideal for hosting memorable gatherings with friends and loved ones. Retreat to the expansive master bedroom, where relaxation awaits in the generous walk-in closet and attached master bath, boasting a separate tiled shower and indulgent corner jetted tub. Outside, the meticulously landscaped fenced-in backyard provides a serene escape, perfect for enjoying peaceful moments or entertaining on the deck. With a new Hvac and roof installed in 2017, peace of mind is yours. While convenience is at your fingertips with easy access to I-95, VRE, Quantico Marine Base, Fort Belvoir, and nearby Park & Ride locationsâideal for commuters and on the go living. Plus, this home is fully equipped with desirable features including a projector screen system, Ring doorbell, playset, and wine cooler in the barâensuring every need is met with style and sophistication. Don't miss out on this exceptional opportunity to own a stunning property that combines luxury, comfort, and convenience in one exquisite package. Welcome to Your Dream Home! Schedule your showing today and experience the epitome of luxury living in North Stafford!
- Type:
- Single Family
- Sq.Ft.:
- 3,632
- Status:
- NEW LISTING
- Beds:
- 4
- Lot size:
- 0.2 Acres
- Year built:
- 1997
- Baths:
- 4.00
- MLS#:
- VAST2028830
- Subdivision:
- Austin Ridge
ADDITIONAL INFORMATION
Nestled in a well-maintained and peaceful neighborhood, 13 Brush Everard Court offers a perfect balance of tranquility and convenience, situated in the heart of shopping, dining, recreation, and commuter options. Homeowners in Austin Ridge enjoy the tennis courts, pool, community center, and other amenities available in the neighborhood. This gorgeous colonial has been meticulously maintained and shows pride of ownership. With 2,632 square feet of living space and an additional 1,000 finished square feet in the basement, your new home provides ample room for comfortable living. A 2-car garage adds convenience for parking and storage. Through the front door you will find a stunning two-story foyer; the perfect place to welcome guests. The main level boasts gleaming hardwood floors, crown molding, and chair rail details in the living areas, creating an elegant and inviting ambiance. The dining room exudes sophistication, perfect for hosting gatherings and celebrating special occasions with friends & loved ones. The kitchen is a chef's delight, featuring granite countertops, white cabinets, and stainless steel appliances including a gas range. The pantry will keep your ingredients organized and the island provides extra prep and storage space. Space for a table in the kitchen will make daily meals a breeze. Through the kitchen door you will find the spacious deck overlooking the beautiful backyardâa serene retreat for outdoor dining and relaxation. A gas fireplace adds warmth and coziness to the family room, creating the perfect spot for gathering everyone together. Upstairs, four generously sized carpeted bedrooms await. Youâll love the airy feel of the primary suite with its grand cathedral ceiling. Two walk-in closets will help keep your wardrobe neat and organized. The en suite bathroom boasts a large soaking tub, separate shower, and dual vanity. The three secondary bedrooms all have excellent closet space, and they share a traditional bathroom with a tub. Versatility abounds in the finished basement where youâll find a spacious carpeted rec room and a full bathroom. The rec room is large enough to design multiple dedicated areas for a media space, game area, or a workout space. Outside, the yard has a privacy fence and a shed for storing your garden gear. Just imagine relaxing around a firepit on nice evenings or listening to the birds sing as you enjoy your morning coffee! A 6-zone in-ground sprinkler system ensures easy maintenance of the lush greenery. Recent upgrades include a new HVAC system installed last year, a new water heater (2 years), and newer appliances, providing peace of mind for years to come. Whether you're relaxing indoors or enjoying the outdoor amenities, this home is ready to welcome you into a new chapter of peaceful living.
$675,000
15 Warwick Way Stafford, VA 22554
- Type:
- Single Family
- Sq.Ft.:
- 3,868
- Status:
- NEW LISTING
- Beds:
- 5
- Lot size:
- 0.22 Acres
- Year built:
- 1997
- Baths:
- 4.00
- MLS#:
- VAST2029126
- Subdivision:
- Hampton Oaks
ADDITIONAL INFORMATION
Welcome to this stunning, spacious home nestled in one of North Stafford's sought after communities, situated on a peaceful cul-de-sac street. Boasting over 2800 square feet across the upper two levels and a total of 4232 square feet, this residence offers ample room for comfort and entertainment. The first floor invites you in with a large office, perfect for remote work or study, alongside formal dining and living rooms. The centerpiece of the home is the expansive 18x21 great room, featuring a cozy gas fireplaceâa welcoming space for relaxation and gatherings. The adjoining breakfast nook seamlessly flows into the kitchen featuring gas cooking with a double oven range, stainless appliances and granite countertops. Upstairs, discover added convenience with a dedicated laundry room and a luxurious primary suite showcasing not one, but two walk-in closets and a spa-like primary bath. Three additional generously sized bedrooms provide flexible living spaces for family and guests. The lower level is an entertainer's delight, featuring a basement rec room complete with a pool table that conveys with the home, ensuring endless hours of enjoyment. A full bath and fifth bedroom on this level adds flexibility, although please note it is not to code due to egress window size. Outside, you'll find a covered front porch offering a charming spot for rocking chairs, while the large fenced backyard overlooks an open common area to the rear and side, providing a private oasis for outdoor activities and relaxation. Key updates include the replacement of all windows and sliding doors within the past four years, updated upper-level carpeting in 2018, a roof approximately six years old, and HVAC systems approximately ten years old. Don't miss the opportunity to make this exceptional property your new homeâschedule your showing today. Welcome Home!
$724,900
8 Reids Road Stafford, VA 22554
- Type:
- Single Family
- Sq.Ft.:
- 2,404
- Status:
- NEW LISTING
- Beds:
- 4
- Lot size:
- 2 Acres
- Year built:
- 2024
- Baths:
- 4.00
- MLS#:
- VAST2029294
- Subdivision:
- None Available
ADDITIONAL INFORMATION
****CONSTRUCTION IS COMPLETED!!!***MOVE IN READY*****NEW CONSTRUCTION**** OFFERING A 2-10 NEW HOME BUILDER WARRANTY TO GIVE YOU PEACE OF MIND! OBTAIN CLOSING COST ASSISTANCE FOR YOUR GREAT OFFER TO PURCHASE BY USING THE BUILDER'S PREFERRED LENDER AND TITLE COMPANY.
$399,000
127 Oaklawn Road Stafford, VA 22554
- Type:
- Single Family
- Sq.Ft.:
- 2,212
- Status:
- NEW LISTING
- Beds:
- 4
- Lot size:
- 0.36 Acres
- Year built:
- 1981
- Baths:
- 3.00
- MLS#:
- VAST2029242
- Subdivision:
- Heritage Oaks
ADDITIONAL INFORMATION
This home is being sold strictly AS-IS, providing you with a canvas to make it your own. Its prime location and generous footprint make it an excellent candidate for improvement and expansion. FRESH paint and NEW carpet and flooring throughout the entire home add to its appeal. With four bedrooms, 2.5 baths, and a spacious two-car garage, this single-family residence sits on a 1/3 acre corner lot in a highly desirable neighborhood. The unfinished basement, complete with a wood-burning fireplace, offers opportunity for additional living space. With a living room, dining room, large eat-in kitchen, and expansive family room, this home is ready for you to move in and start creating memories.
$719,900
25 Hubbard Court Stafford, VA 22554
- Type:
- Single Family
- Sq.Ft.:
- 2,688
- Status:
- NEW LISTING
- Beds:
- 5
- Lot size:
- 0.39 Acres
- Year built:
- 2002
- Baths:
- 5.00
- MLS#:
- VAST2028510
- Subdivision:
- Austin Ridge
ADDITIONAL INFORMATION
$435,000
117 Compass Cove Stafford, VA 22554
- Type:
- Townhouse
- Sq.Ft.:
- 1,810
- Status:
- NEW LISTING
- Beds:
- 4
- Lot size:
- 0.08 Acres
- Year built:
- 2010
- Baths:
- 4.00
- MLS#:
- VAST2029124
- Subdivision:
- Port Aquia
ADDITIONAL INFORMATION
Sought after brick front, corner lot, garage town home conveniently located in Port Aquia. Live near commuter routes, shops and restaurants while feeling miles away in your new home on an oversized corner lot with a relaxing back deck overlooking your fenced yard and a tree lined view. Step inside and you will find a massive living area or extra bed room that flanks the entry as well as a half bath, storage/coat room and access to your garage. The chefs kitchen includes upgraded cabinets, gorgeous granite counter tops, shiny stainless steel appliances, tiled backsplash, substantial center island, plentiful pantry and an eat in area nestled in front of a quaint bay window. Both the primary bedroom ensuite and upper level hall bath have been refinished and provide a relaxing spa experience. Neutral paint and new flooring throughout, HVAC, AC and water heater new 2023. This one has it all. Call to make this house your home today!
$500,000
19 Drake Street Stafford, VA 22554
- Type:
- Single Family
- Sq.Ft.:
- 3,436
- Status:
- NEW LISTING
- Beds:
- 4
- Lot size:
- 0.36 Acres
- Year built:
- 1989
- Baths:
- 3.00
- MLS#:
- VAST2029218
- Subdivision:
- Greenridge
ADDITIONAL INFORMATION
Welcome to 19 Drake Street! Nestled in the serene Greenridge subdivision, this upgraded split-level home offers a perfect blend of comfort and convenience. Situated on a secluded lot within a cul-de-sac, this property boasts tranquility while being just moments away from Government Island Park & Nature Preserve on Aquia Creek. As you enter, you'll be greeted by a charming front deck and meticulously terraced landscaping. The backyard is an entertainer's dream, featuring a stamped concrete patio, fire pit, and 2 convenient storage sheds. Inside, discover four bedrooms, including two primary suites with full bathrooms â one on the upper level and one on the lower level â providing flexible living options. The upper floor also houses two additional bedrooms and two full bathrooms with bath/shower combos and Bluetooth speaker fans. The lower floor primary bathroom features a custom walk-in shower with a rainfall shower head and adjustable handheld shower wand, upgraded in April 2019. The heart of the home is the spacious eat-in kitchen, complete with granite countertops, dual stainless steel sinks with disposal (added in 2023), and Whirlpool appliances. The fully finished lower level offers a HUGE recreation room and a convenient laundry room equipped with oversized Samsung SmartCare washer and dryer (installed in 2017). Notable additions include a Family Room/Sunroom with vaulted ceilings and a one-car garage with an oversized door (added in 2003), featuring an upgraded garage door opener (2023). Flooring throughout the home consists of tile, hardwood, or laminate â no carpet for easy maintenance. Other features include a Trane AC/Heat Pump (2017), vinyl window replacement with double-hung, insulated windows throughout (September 2019), and an electric fireplace in the living room that conveys with the property. With its proximity to Route 1, I-95, and Quantico MCB this home offers the ideal combination of comfort, convenience, and quality living. Don't miss your chance to make 19 Drake Street your new home sweet home! Professional Photography coming next week.
- Type:
- Townhouse
- Sq.Ft.:
- 2,006
- Status:
- NEW LISTING
- Beds:
- 3
- Year built:
- 1986
- Baths:
- 2.00
- MLS#:
- VAST2029196
- Subdivision:
- Stafford Meadows
ADDITIONAL INFORMATION
This is the one you have been waiting for! Great location, close to the Garrisonville I-95 exit, shopping, restaurants, commuter lots and Stafford County schools. Beautiful end unit condo with two assigned parking spaces. One of the largest floorpans in the community! Spacious living room, open eat-in kitchen, and gorgeous sunroom full of natural light. Small yard space with new white vinyl privacy fencing. Upstairs there are three bedrooms and one full bath. The basement is perfect for a rec room, office, or home gym. The association takes care of exterior maintenance, trash, recycling, and snow removal. Schedule your private showing soon, as this one will not last long! Carpet credit available for the buyers to use to replace upstairs carpet of their choice after closing.
- Type:
- Single Family
- Sq.Ft.:
- 4,489
- Status:
- NEW LISTING
- Beds:
- 5
- Lot size:
- 0.21 Acres
- Year built:
- 2016
- Baths:
- 4.00
- MLS#:
- VAST2029088
- Subdivision:
- Embrey Mill
ADDITIONAL INFORMATION
From the moment you enter, this stunning Embrey Mill home greets you with nearly $100K in premium upgrades and enhancements, offering a lifestyle that is hard to match! Introducing 413 Pear Blossom Road. Built in 2016, this modern colonial includes five bedrooms, 3.5 baths and nearly 4,500 finished square feet of living space on three levels. It follows the prized Middleton floor plan from Stanley Martin Homes and is situated in the amenity-loaded Embrey Mill community. Right off the residence is access to hiking trails as well as a dog park. Embrey Mill also includes multiple pools and clubhouses, a community bistro/café, fitness center and more than 15 total parks and playgrounds. The residence is nestled on a lovely cul-de-sac. Out front, a concrete driveway leads to the homeâs two-car garage. The residence is a stately lighter blue-gray with black shutters, a brick foundation and a white column dotted intimate front porch. The vibe out front is super low-maintenance. Out back, a total fenced-in, entertaining and tranquil utopia awaits, with a hardscaped patio, two pergolas (one with a new roof), tiered landscaping (with lighting!) and a garden. Within the garden, enjoy mint, basil, tomatoes, cucumber, zucchini, blueberry bushes and more. Inside and on the main level, stunning LVP flooring and naturally lit bliss abound. Main level highlights include a study with a built-in desk and shelves; half bath with a new vanity; mudroom with customized cubbies; the living room with a stone-surround gas fireplace and media capabilities; and the modern and newly renovated kitchen. The kitchen includes upgraded white cabinetry with tons of storage space; new quartz countertops, pendant lighting and a stylish backsplash; a large central island; stainless steel appliances; updated sink; an adjacent butlerâs pantry; and a large walk-in pantry. Off the kitchen is a stunning sunroom with built-in bookshelves and a sliding glass door out to that dreamy patio. Upstairs, youâll find four bedrooms and two full baths. Note the brand-new carpeting throughout! The primary bedroom includes tray ceilings, two walk-in closets (one with an intricate storage system) and an ensuite bath with a soaking tub, double vanity, walk-in shower and water closet. All of the bedrooms upstairs have walk-in closets... and note the one bedroom with a unique two-story, house-like built-in bed/fort! The additional bath upstairs boasts a tub/shower combo and single sink. Rounding out the upper level are a tech center with built-ins (primed for an open-style home office) and the laundry room. The basement was recently partially finished by the current owners! LVP flooring stretches throughout with highlights including a bedroom with a walk-in closet; full bath; recreation area with a kitchenette (sink, fridge and cabinetry!); bump out for a possible workout space; and oodles of storage space including a washer/dryer hook-up and sink (for a second laundry room). With a walk-up exit to the patio space, the lower level is truly its own utopia! Systems and features-wise, the home includes a water filtration system, Tesla wall charger, regularly serviced HVAC system, irrigation system, security system hook-up and smart home touches. The current owners have invested more than $100,000 in upgrades and they absolutely show! With this location, Embrey Mill Town Center is less than 5 minutes south with grocery, dining and shopping selections. Two I-95 exits (Route 610 and Courthouse Road) are within 10 minutes, as are Stafford Hospital golf courses and recreation aplenty. Downtown Fredericksburg is 20 minutes south. Prepare to be totally dazzled by the good life at 413 Pear Blossom Road!
- Type:
- Single Family
- Sq.Ft.:
- 1,919
- Status:
- NEW LISTING
- Beds:
- 3
- Lot size:
- 1.35 Acres
- Year built:
- 1983
- Baths:
- 3.00
- MLS#:
- VAST2029038
- Subdivision:
- Quail Run
ADDITIONAL INFORMATION
Immerse yourself in tranquility and privacy in this completely refreshed 3 bed, 2.5 bath contemporary home nestled on 1.35 private acres in the sought-after Quail Run subdivision, that has NO HOA your own private inground fiberglass pool AND even a dog watch brand invisible fence system for your pets!!. This light-filled haven features vaulted ceilings, multiple skylights, a cozy wood-burning stove, a brand new kitchen and flooring, as well as MANY more features (Be sure to check out the feature sheets in the added docs and at the house), creating an inviting atmosphere you'd be proud to call yours. The home's location at the end of a cul-de-sac among the many mature trees, offers a sense of seclusion, while still being just minutes from shopping, restaurants, hospitals, VRE, commuter lots, and Quantico. Enjoy the best of both worlds - peace and quiet with convenient access to all your needs.
$592,000
3 Eastbrook Court Stafford, VA 22554
- Type:
- Single Family
- Sq.Ft.:
- 3,303
- Status:
- NEW LISTING
- Beds:
- 6
- Lot size:
- 0.29 Acres
- Year built:
- 1992
- Baths:
- 4.00
- MLS#:
- VAST2029004
- Subdivision:
- Hampton Oaks
ADDITIONAL INFORMATION
3 Finished level Colonial with 6 bedrooms and 3.5 Baths. Enjoy the multi-tiered rear deck! Upgrades include siding, engineered flooring on main floor, and kitchen. Roof is 5 yrs, water heater 2 yrs, HVAC 2 yrs, main level vinyl windows 3 yrs., kitchen granite 5 years. New walkout slider in basement. Located in a cul-de-sac, near shopping, military bases, and I-95.
$485,000
7 Jody Court Stafford, VA 22556
- Type:
- Single Family
- Sq.Ft.:
- 2,025
- Status:
- NEW LISTING
- Beds:
- 3
- Lot size:
- 0.28 Acres
- Year built:
- 1993
- Baths:
- 3.00
- MLS#:
- VAST2028494
- Subdivision:
- Eastern View
ADDITIONAL INFORMATION
Introducing 7 Jody Ct. Tucked away just off of 610 in Stafford, this 2 story colonial sits in Eastern View, an established community with NO HOA! Come inside on the main level to be welcomed by hardwood floors that lead you first into your formal living room, wraps around into the formal dining room, through the kitchen and drops you off at the second, more casual living space. Exiting through the kitchen, you are transported to your own private oasis. Stepping off the paved patio and into the fully fenced, treelined backyard, the pond creates an unforgettable ambiance. The screened in porch, hot tub and landscaping are all the cherry ontop of your backyard retreat. Back inside and up the stairs, your spacious primary bedroom and ensuite bathroom make the perfect start and end to your day. The upper level hosts the remaining 2 bedrooms, the additional bathroom and storage to make moving in a breeze. Whether its forever or just for a while, 7 Jody Ct is calling you. Close to Stafford Market Place, you wonât be short on shopping, dinining or commuting options. Come to 7 Jody Ct and see where you might be starting your next chapter
- Type:
- Single Family
- Sq.Ft.:
- 2,826
- Status:
- NEW LISTING
- Beds:
- 4
- Lot size:
- 0.2 Acres
- Year built:
- 2001
- Baths:
- 4.00
- MLS#:
- VAST2028804
- Subdivision:
- Park Ridge
ADDITIONAL INFORMATION
Welcome to your serene sanctuary tucked away in a tranquil cul-de-sac, where the gentle whispers of nature beckon you to unwind and embrace the beauty that surrounds you. This picturesque abode, nestled against a community forest with a creek, offers a haven of peace and tranquility right in your backyard. Step inside to discover a meticulously maintained interior bathed in natural light, with beautiful hardwood floors guiding you through the main level to a cozy living room warmed by a gas fireplace. With expansive windows framing the scenic views outside, every glance invites a moment of serenity and reflection. The heart of this home boasts $55K in recent upgrades, ensuring modern comfort and convenience at every turn. From the newly installed furnace and water heater to the updated appliances and electrical panel, creating a turn-key haven for you to enjoy. Upstairs, find four bedrooms awaiting your restful retreat, including a spacious master suite with a beautifully upgraded bathroom, perfect for indulgent relaxation. Siblings will delight in the generously sized shared bedroom, while two additional bedrooms offer ample space for family or guests. A second full bathroom and conveniently located washer and dryer complete the upper level, ensuring effortless living at its finest. Venture downstairs to discover a finished basement offering versatile space for entertainment or accommodating guests, complete with a full bathroom and walkout access to the backyard. Whether you're seeking a quiet sanctuary to reconnect with nature or a welcoming space to create cherished memories with loved ones, this sunlit haven awaits your presence. Schedule your viewing today and make this idyllic retreat yours to cherish for years to come. This house won't last long.
$850,000
2 Timothy Lane Stafford, VA 22556
- Type:
- Single Family
- Sq.Ft.:
- 4,476
- Status:
- NEW LISTING
- Beds:
- 5
- Lot size:
- 3.01 Acres
- Year built:
- 1989
- Baths:
- 5.00
- MLS#:
- VAST2028626
- Subdivision:
- Stafford Station
ADDITIONAL INFORMATION
Welcome to your future home sweet home! This soon-to-be-listed Georgian-style stunner in North Stafford is a spacious sanctuary, boasting 3700 square feet across two levels, with over 700 square feet of finished basement space â truly a dream come true! As you step inside, prepare to be wowed by the two-story entrance, featuring elegant columns and tile floors, setting the stage for the luxury that awaits within. The heart of the home is the breathtaking two-story family room complete with built- ins: on one side a wet bar with wine fridge, and on the other a built in coffee bar! Also featuring a toasty gas fireplace â the perfect spot to cozy up on chilly evenings. Step through the doors and discover your own outdoor oasis, complete with a kitchen, pergola, fire pit, and an inground dipping pool â ideal for hosting summer BBQs and making memories with loved ones. And don't forget the pool shed for all your equipment storage needs! For the handy folks or hobby enthusiasts, there's a workshop shed with water and electric, including an upper level for added space. And for a touch of rustic charm, don't miss the impressive custom Amish chicken coop â rated for 36 chickens and featuring a predator-proof run, sure to be the talk of the town (though, sorry, the resident chickens won't be joining the sale!). Among the property's many delights are mature pear, cherry, and peach trees, adding a touch of natural beauty to your surroundings. Back indoors, the gourmet kitchen awaits with gas cooking, a pantry, and stainless steel appliances â perfect for whipping up culinary delights. The main level is a haven of comfort, featuring a stunning primary suite with a generous walk-in closet and a spa-like bath boasting dual sinks, a shower, and soaking tub. Need a dedicated workspace? Look no further than the professional office space complete with built-ins. Plus, enjoy the convenience of main level laundry. Upstairs, the catwalk leads to four additional bedrooms and two full baths, offering privacy and space for everyone. With two bedrooms and a bath on each end of the catwalk, there's plenty of room to spread out and relax. Downstairs, the basement beckons with a welcoming rec room and an additional half bath â perfect for entertaining or unwinding after a long day. Nestled on a rare 3-acre lot with no HOA and zoned A1, this property offers the freedom to create your own paradise. Don't miss out on this rare opportunity to make this stunning residence your forever home. Welcome home!
- Type:
- Single Family
- Sq.Ft.:
- 3,192
- Status:
- NEW LISTING
- Beds:
- 4
- Lot size:
- 0.2 Acres
- Year built:
- 1994
- Baths:
- 4.00
- MLS#:
- VAST2027672
- Subdivision:
- Hampton Oaks
ADDITIONAL INFORMATION
This is your opportunity to get into sought after Hampton Oaks community. This home offers some unique amenities like the exterior kitchen with spacious gazebo in a modern patio, modern and elegant light fixtures, and a dream of a main kitchen. Large, wide open, with gorgeous counters, top-of-the-line stainless steel appliances including beverage cooler, and elegant ceramic floors. The upper floor offers all 4 spacious bedrooms with gorgeous flloors, no carpet, and ceramic tiles in the beathrooms. Large primary bedroom with elegant tray ceiling. Ceiling fans in every bedroom. Spacious primary bathroom filled with natural light. The lower level is the finished basement boasting a recreation room, great room ideal for gym, projects or games, and an aditional perfect for the home office. There is a full bathroom as well in the lower level. Outside you will find an exterior living space. Modern and elegant patio, gazebo and the exterior kitchen with modern sink and elegant counters, built-in grill and lots more.
- Type:
- Single Family
- Sq.Ft.:
- 3,140
- Status:
- NEW LISTING
- Beds:
- 4
- Lot size:
- 5.03 Acres
- Year built:
- 1978
- Baths:
- 4.00
- MLS#:
- VAST2029144
- Subdivision:
- Windsor Forest
ADDITIONAL INFORMATION
Situated on 5 acres within the sought after neighborhood of Windsor Forest in North Stafford, this expansive property exudes sophistication and tranquility. Just refreshed with paint throughout, the residence boasts 4 bedrooms, 3.5 bathrooms, a partially finished basement, and a spacious 2-car side-loading garage. Offering seclusion amidst lush landscaping and mature trees, the property provides a serene escape while remaining conveniently close to Garrisonville and major retail hubs. Upon entering, a marble-floored foyer sets the stage, leading to the formal living/office space, formal dining area, and kitchen. Hardwood floors gleam through the main and upper levels, enhancing the home's timeless elegance. The renovated kitchen is a chef's dream, featuring granite countertops, white shaker cabinetry, and stainless steel appliances. The inviting family room beckons relaxation by the wood-burning fireplace and provides an exit to the back deck, where a spacious pergola awaits, offering delightful views of the private backyard. A charming breezeway connects the house to the garage, boasting vaulted ceilings and providing access to the front garden terrace. Upstairs, the primary bedroom features hardwood flooring, a spa-like ensuite, and walk-in closet. Three additional bedrooms offer ample space and storage, ensuring comfort for everyone. The basement presents a versatile space with a large finished rec area that seamlessly transitions to the backyard, multiple closets for storage, a spacious unfinished storage room, and a full bathroom. With its perfect blend of elegance, functionality, and natural beauty, this home provides an unparalleled living experience.
$485,000
121 Woodland Dr Stafford, VA 22554
- Type:
- Single Family
- Sq.Ft.:
- 1,800
- Status:
- NEW LISTING
- Beds:
- 5
- Lot size:
- 0.92 Acres
- Year built:
- 1986
- Baths:
- 2.00
- MLS#:
- VAST2029214
- Subdivision:
- Lake Arrowhead
ADDITIONAL INFORMATION
Â¥ou've got to see this propertyâit's really something special. It's a fully renovated 5-bedroom, 2-bathroom home, and the best part? No HOA. The 3-car garage is a real standout feature, offering ample space not just for cars but for all your gear and toys. And the backyard? It's generously sized and completely flat, with two outbuildings, one of which is wired with electric. With nearly a full acre of land, there's plenty of room to stretch out and enjoy outdoor activities. Don't need 2 oversized primary bedrooms? Use the extra space for additional living space, playroom, home office. . . possibilities are endless!
$895,000
1628 Brooke Road Stafford, VA 22554
- Type:
- Single Family
- Sq.Ft.:
- 5,782
- Status:
- NEW LISTING
- Beds:
- 5
- Lot size:
- 3.29 Acres
- Year built:
- 2006
- Baths:
- 5.00
- MLS#:
- VAST2029066
- Subdivision:
- The Estates Of Brooke
ADDITIONAL INFORMATION
Country living with all the modern conveniences and no HOA. This spacious custom built estate checks all the boxes. 3+ acres of private wooded estate with 5 bedrooms, 4.5 baths, full finished basement, theater/workout room, open concept main floor, HUGE gourmet kitchen, attached 2 car garage and detached 2 car garage with loft. Have the best of both country life and city conveniences with endless possibilities. Featuring an open floor plan on the main level with beautiful skylights, large windows and open spaces. The kitchen features granite countertops, GE double oven, professional 5 burner gas cooktop, lots of storage in the wood cabinets, built-in buffet area to display your favorite items, dining room area, large pantry and laundry/mud room. The main level also features the oversized living room with cozy fireplace, abundant natural light and HIGH ceilings, the formal dining room and living room and sizable office with french doors and a half bath. The dual staircase offers two options to access the top floor where you will find 4 large sized bedrooms offering flexibility and options. Three large bedrooms include one with a private full bathroom. The oversized primary bedroom features a sitting area, tray ceiling, walk-in closet and en suite bathroom with double sinks, soaking tub & walk-in shower. The lower level features a fully finished basement with a walk- out to the backyard and full bathroom. This large flex space with French doors to the back paver area also hosts a full media/workout room and a HUGE oversized 5th bedroom with full size windows, walk in closet and plenty of storage. Home has a generator sub-panel wired, 50 AMP service for RV hookup. In addition to the attached 2 car garage, the detached garage can hold 3-4 cars or projects/boats/equipment and has a stairs accessible loft ready for your imagination. Newer roof, water system and a separate storage shed. Crow's nest nature preserve and canoe launch nearby. Home feels secluded but has high speed internet, grocery & meal delivery, 2.3 miles to Brooke VRE, short driving distance to: stores, restaurants, schools, I-95 express lanes, commuter lots. Schedule a tour today.
$440,000
303 High Street Stafford, VA 22556
- Type:
- Single Family
- Sq.Ft.:
- 1,929
- Status:
- NEW LISTING
- Beds:
- 3
- Lot size:
- 0.46 Acres
- Year built:
- 1960
- Baths:
- 2.00
- MLS#:
- VAST2029010
- Subdivision:
- Garrisonville Estates
ADDITIONAL INFORMATION
Welcome to this charming brick rambler nestled in a convenient and welcoming neighborhood. This meticulously maintained home boasts a spacious fenced yard, ideal for play, and entertaining. The curb appeal creates a warm invitation to explore inside where you will find functionality and style. Beautiful refinished hardwood floors, many updates and natural light floods through large windows illuminating the interior. This home offers three comfortable bedrooms, and two full newly remodeled bathrooms. Additional space offers room spacious dining area, living and family rooms and space for a home office. Outside, the fenced yard provides a secure environment for pets to play freely. The two- car garage offers convenience and additional storage space. Located close to amenities, shopping, dining, and recreation.
- Type:
- Single Family
- Sq.Ft.:
- 4,534
- Status:
- NEW LISTING
- Beds:
- 5
- Lot size:
- 3.01 Acres
- Year built:
- 1992
- Baths:
- 4.00
- MLS#:
- VAST2028968
- Subdivision:
- Seven Lakes
ADDITIONAL INFORMATION
Welcome to your own private sanctuary!! Prepare to be captivated by the allure of this exquisite 5 bedroom, 3.5 bath colonial home in Seven Lakes, boasting multi-generational living options and abundant home office spaces. Upon entry, you're greeted by the stunning elegance of recently refinished Brazilian Cherry flooring (2023) that graces the main level, exuding warmth and sophistication. Step into the heart of the home, where Granite countertops adorn the kitchen, adding a touch of luxury to everyday living. Impeccable attention to detail is evident in every corner, with stainless steel appliances, a brand new cooktop, and a stylish backsplash harmonizing seamlessly to create a space that's as functional as it is fashionable. Indulge in the ultimate retreat within the confines of the recently remodeled primary bath, where new fixtures and finishes transform it into a spa-like sanctuary that beckons relaxation and rejuvenation. The allure of this home extends beyond its interior, with a stone hearth adding character and charm to the expansive family room, ideal for gatherings and entertaining. Step outside to discover two stamped concrete patios, perfect for enjoying the serene surroundings and basking in the beauty of the mature, treed lot nestled in a secluded cul-de-sac setting. This home boasts a formal office with French doors and built-in cabinets, providing a quiet and elegant workspace. Additionally, you'll find other home office options including the additional room off the primary bedroom or the large space in the walk-out basement, offering versatility to suit your needs. Descend to the fully finished basement, where a kitchenette, bedroom, and full bathroom offer additional living space, perfect for accommodating guests or creating a private retreat. Ample storage ensures that all your belongings have a place, keeping the home organized and clutter-free. With every detail meticulously attended to by the owners, all that's left to do is savor the fruits of their labor. Don't miss your opportunity to make this stunning residence your own and experience the epitome of modern luxury living in Seven Lakes.
- Type:
- Single Family
- Sq.Ft.:
- 2,300
- Status:
- NEW LISTING
- Beds:
- 3
- Year built:
- 1993
- Baths:
- 4.00
- MLS#:
- VAST2029042
- Subdivision:
- Sunningdale Meadows
ADDITIONAL INFORMATION
WELCOME HOME! UN BEATABLE OPPORTUNITY THAT IS WALKING DISTANCE TO MAJOR SHOPPING, RESTAURANTS, AND MINUTES TO I-95 & RT 1! COMMUNITY OFFERS BASKETBALL COURTS, COMMUNITY PARKING, AND SWIMMING POOL & TAKES CARE OF ALL EXTERIOR MAINTENANCE, INCLUDING LAWN CARE! WELL-MAINTAINED THREE LEVEL TOWNHOME FEATURING VINYL PLANK FLOORING, LARGE EAT-IN KITCHEN WITH AN ABUNDANCE OF COUNTER SPACE AND CABINET STORAGE, STAINLESS STEEL APPLIANCES, BUILT IN MICROWAVE, & DOUBLE SINK. NEWER SLIDING GLASS DOOR LEADING OUT TO LARGE BACK DECK FOR ALL OF YOUR OUTDOOR TIME, FORMAL DINING, LARGE PRIMARY BEDROOM WITH WALK-IN CLOSET, LARGE BASEMENT REC ROOM, ONE CAR ATTACHED GARAGE FOR ANY OF YOUR PARKING OR STORAGE NEEDS, AND MORE. BATHROOMS ARE CONVENIENTLY LOCATED ON ALL LEVELS OF THE HOME! DONâT MISS THIS ONE!
- Type:
- Single Family
- Sq.Ft.:
- 2,664
- Status:
- NEW LISTING
- Beds:
- 4
- Lot size:
- 0.61 Acres
- Year built:
- 1970
- Baths:
- 3.00
- MLS#:
- VAST2028908
- Subdivision:
- Aquia Harbour
ADDITIONAL INFORMATION
*****Unique and Extrememly Rare, 4 BR, 2.5BA, 2LVL In First Section of Amenity Filled Aquia Harbour on DOUBLE LOT with ATTACHED 2 Car Garage & DETACHED 2 Car Garage***** Highlights and Features Include: Foyer w/2 Story Ceilings & Overlook; Living & Dining Room w/Carpet & Crown Molding; GOURMET Center Island Kitchen w/Ceramic Plank Tile Floors, Granite Counters, Island w/Prep Sink w/Disposal, Brick Hearth Cooking Station w/Cooktop & Double Wall Oven, Maple Cabinetry w/Soft Close-Pullout Shelves, Double Drawers & Lazy Susan; Breakfast Room w/Ceramic Plank Tile Floors & Sliding Glass Door to Stamped Concrete Patio; Half Bathroom w/Pedestal Sink; Family Room w/Carpet, Wood Burning Fireplace w/Wood Stove Insert(2019) w/Blower, Built in Bookshelves & Wet Bar Complete The Main Level. The Upper Level Features Primary Bedroom w/Carpet, Ceiling Fan w/Light & Walk in Closet w/Organizer; Attached Primary Bath w/Ceramic Tile Floors, Jetted Soaking Tub, Step in Shower & Vanity w/Storage; Bedroom 2, 3, & 4 have Carpet & Double Door Closets; Upper Level Hall w/Laundry Closet & Door to Patio; Full Bath 2 w/Tub/Shower, Floor To Ceiling Ceramic Tile Surround & Back Saver Vanity w/Storage Complete the Upper Level. Additional Highlights Include DOUBLE LOT w/Detached Oversized 2 Car Garage w/Power, Mini Split HVAC & Easy Access Attic Storage PLUS LARGE Driveway w/Parking for 10+ Cars & Huge Parking Pad, Perfect for Boat/RV/Trailer/Multiple Cars; Fenced Rear Yard Behind Garage; 4 Raised Planting Beds; Attached 2 Car Garage; XTRA LARGE Driveway; Deck w/Composite Decking & Vinyl Railing w/Stairs To Grade; Vinyl, Double Pane, Double Hung Tilt in Windows; Water Heater(2023); Heat Pump(2016), Gutter Guards, Sprinkler System & Updated Attic Insulation! Conveniently Located Just Seconds from the Front Gate, Police Dept, Fire Department & A Couple Blocks to the Community Garden, Pool & Marina! Aquia Harbour Amenities include Two Pools; State Certified Police Force; Fire Dept; Marina w/Boat Ramp & Fishing Pier; Kayak/Canoe Launches; Golf Course w/Pro Shop, Putting Green, Driving Range & the World Famous Clubhouse @ Aquia Harbour Restaurant; Dog Park; Horse Stables, Riding Areas/Trails & Pens; Secure Storage Lot; Community Garden; PreSchool; Fishing Park; 8 Other Parks w/Tot Lots, Tennis, Basketball & Abundant Wildlife Including Bald Eagles in the Sky Above! The Harbour also features Great Community Events including Independence Day Celebration w/Fireworks, Oktoberfest, Movie/Game Nights and So Much More!!!! **Offer Submissions Prior To and Over the Weekend Need to be Received by Sunday Night 5/5 for Review and Response on Monday 5/6**
- Type:
- Single Family
- Sq.Ft.:
- 2,316
- Status:
- NEW LISTING
- Beds:
- 4
- Lot size:
- 1.38 Acres
- Year built:
- 1979
- Baths:
- 3.00
- MLS#:
- VAST2028842
- Subdivision:
- Roseville Plantation
ADDITIONAL INFORMATION
Welcome to your newly remodeled oasis! This stunning home offers the perfect blend of classic charm and modern luxury, all situated on a sprawling 1.37-acre lot. This home is surrounded by beauty and has exceptional curb appeal to include a lovely Koi pond in the front yard alongside firepit and manicured gardens. Step inside to discover beautiful hardwood floors and meticulously crafted spaces, where every detail has been thoughtfully considered. The heart of this home boasts a beautifully renovated kitchen, complete with stainless steel appliances, gleaming countertops, and ample storage and island- making it a chef's dream! Entertain guests in the spacious living room boasting a stone fireplace with mantel and glass doors that lead to the large deck- perfect for convenient indoor/outdoor entertainment. Elegant finishes and abundant natural light pouring in through large windows create an open and airy feel. Retreat to the master suite, a serene sanctuary offering relaxation and rejuvenation after a long day. Pamper yourself in the luxurious ensuite bathroom, featuring lavish dual vanity and custom touches throughout. Outside, discover your own private paradise, with lush landscaping, mature trees, sumptuous pool and plenty of space to enjoy outdoor activities with family and friends. Whether you're hosting a summer barbecue or simply enjoying a quiet evening under the stars, this expansive yard provides endless opportunities for enjoyment and active lifestyle. Located in a desirable neighborhood, this home offers the perfect combination of privacy and accessibility. With a generous sized lot and impeccable design, this is a rare opportunity to own a truly extraordinary property. Don't miss your chance to make this dream home yours! Upgraded appointments include**Newer plush carpets**Recessed Lights***Siding**Fence**Water Heater**and Well Pump**.
$499,900
120 Columbus Cove Stafford, VA 22554
- Type:
- Single Family
- Sq.Ft.:
- 2,772
- Status:
- NEW LISTING
- Beds:
- 4
- Lot size:
- 0.38 Acres
- Year built:
- 1990
- Baths:
- 4.00
- MLS#:
- VAST2028936
- Subdivision:
- Aquia Harbour
ADDITIONAL INFORMATION
Move-In-Ready, 4BR, 3.5BA, 3 Level Colonial on Culdesac in FIRST SECTION of Amenity Filled Aquia Harbour! Room to Build Equity Quickly! Highlights and Features Include: Foyer w/Hardwood Flooring, 6 Panel Entry Door w/2 Sidelites; Living Room w/Carpet & Crown Molding; Dining Room w/Luxury Vinyl Plank Floors, Shadow Box, Chair Rail & Crown Molding & Updated 5 Lite Chandelier; Updated Kitchen w/Ceramic Tile Floors, Quartz Counters w/Breakfast Bar(2020) & Subway Tile Backsplash(2020), Black Stainless Steel Appliances(2020) & Pantry; Breakfast Room w/Hardwood Floors & Sliding Glass Door to Rear Deck; Half Bathroom w/Ceramic Tile Floors, Pedestal Sink & UPDATED Light & Mirror; Family Room w/Hardwood Floors, Ceiling Fan w/Light, Wood Burning Fireplace w/Slate Hearth & Live Edge Mantel & Recessed Lighting Complete The Main Level. The Upper Level Features Primary Bedroom w/Luxury Vinyl Plank Floors, Ceiling Fan w/Light, Walk in Closet; Attached Primary Bath w/CeramicTile Floors, Wood Vanity w/Storage, Step in Shower w/Ceramic Tile Surround & Tile Basin, Jacuzzi Jetted Soaking Tub, UPDATED Light & Mirror; Bedroom 2 w/Carpet, Ceiling Fan w/Light & Double Door Closet; Bedroom 3 & 4 w/Luxury Vinyl Plank Floors & Closets; Hall Full Bath 2 w/Ceramic Tile, Vanity w/Storage, Tub/Shower w/Ceramic Tile Surround & UPDATE Light & Mirror Complete the Upper Level. The Lower Level Features the Rec Room w/Ceramic Plank Tile, Ceiling Fan w/Light, Wood Burning Fireplace w/Tile Surround & Sliding Glass Door to Backyard; Full Bath 3 w/Ceramic Plank Tile, Tub/Shower, Back Saver Height Vanity w/Storage, Bonus Room w/Ceramic Plank Tile Floors & Double Door Closet; Laundry Room w/Recessed Lighting, Conveying Washer & Dryer & Shelves Complete the Lower Level. Additional Highlights Include Rear Deck w/Composite Decking, Vinyl Railings & Stairs to Grade; Fenced in Backyard; Tree House/Fort; NEW Concrete Driveway w/Room for 6 Cars, Retaining Wall & Culvert; Double Pane, Double Hung - Tilt In Vinyl Windows(2016); Roof w/Architectural Shingles(2016). Aquia Harbour Amenities include: Two Pools; State Certified Police Force; Fire Dept; Marina w/Boat Ramp & Fishing Pier; Kayak/Canoe Launches; Golf Course w/Pro Shop, Putting Green, Driving Range & the World Famous Clubhouse @ Aquia Harbour Restaurant; Dog Park; Horse Stables, Riding Areas/Trails & Pens; Secure Storage Lot; Community Garden; PreSchool; Fishing Park; 8 Other Parks w/Tot Lots, Tennis, Basketball & Abundant Wildlife Including Bald Eagles in the Sky Above! The Harbour also features Great Community Events including Independence Day Celebration w/Fireworks, Oktoberfest, Movie/Game Nights and So Much More!!!!
© BRIGHT, All Rights Reserved - The data relating to real estate for sale on this website appears in part through the BRIGHT Internet Data Exchange program, a voluntary cooperative exchange of property listing data between licensed real estate brokerage firms in which Xome Inc. participates, and is provided by BRIGHT through a licensing agreement. Some real estate firms do not participate in IDX and their listings do not appear on this website. Some properties listed with participating firms do not appear on this website at the request of the seller. The information provided by this website is for the personal, non-commercial use of consumers and may not be used for any purpose other than to identify prospective properties consumers may be interested in purchasing. Some properties which appear for sale on this website may no longer be available because they are under contract, have Closed or are no longer being offered for sale. Home sale information is not to be construed as an appraisal and may not be used as such for any purpose. BRIGHT MLS is a provider of home sale information and has compiled content from various sources. Some properties represented may not have actually sold due to reporting errors.
Stafford Real Estate
The median home value in Stafford, VA is $525,000. This is higher than the county median home value of $324,900. The national median home value is $219,700. The average price of homes sold in Stafford, VA is $525,000. Approximately 77.12% of Stafford homes are owned, compared to 17.35% rented, while 5.53% are vacant. Stafford real estate listings include condos, townhomes, and single family homes for sale. Commercial properties are also available. If you see a property you’re interested in, contact a Stafford real estate agent to arrange a tour today!
Stafford, Virginia has a population of 83,846. Stafford is more family-centric than the surrounding county with 43.35% of the households containing married families with children. The county average for households married with children is 40.28%.
The median household income in Stafford, Virginia is $108,361. The median household income for the surrounding county is $103,005 compared to the national median of $57,652. The median age of people living in Stafford is 34.8 years.
Stafford Weather
The average high temperature in July is 87.5 degrees, with an average low temperature in January of 27 degrees. The average rainfall is approximately 43.2 inches per year, with 10.2 inches of snow per year.
