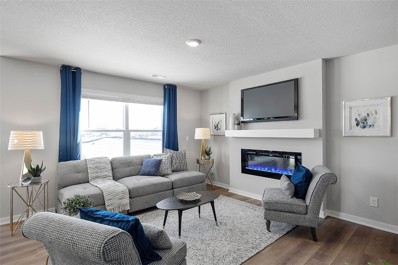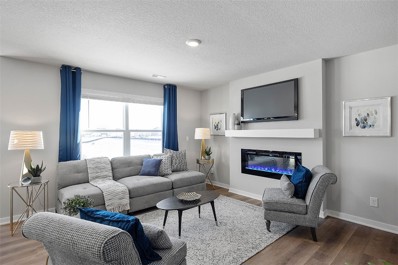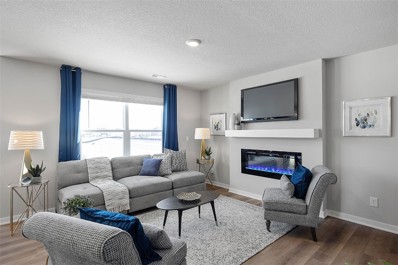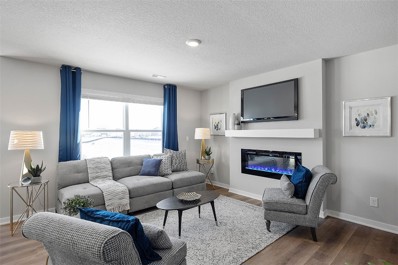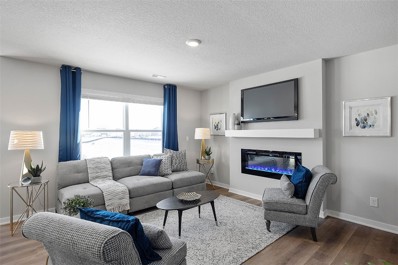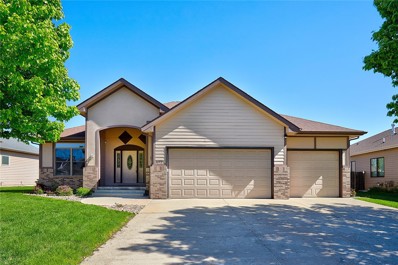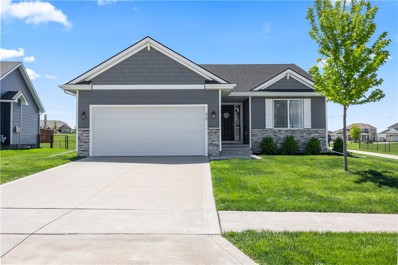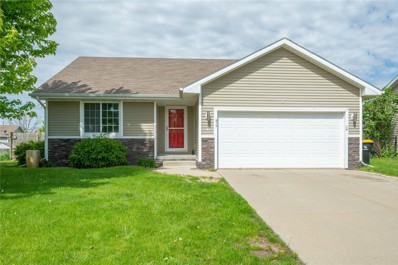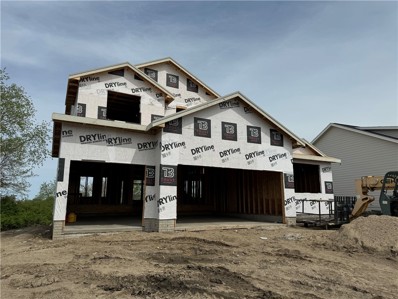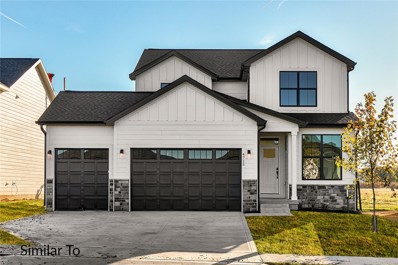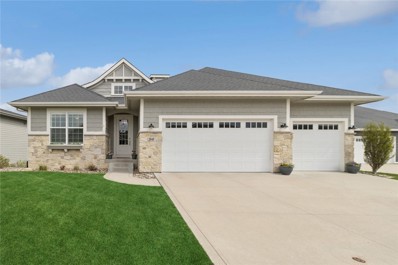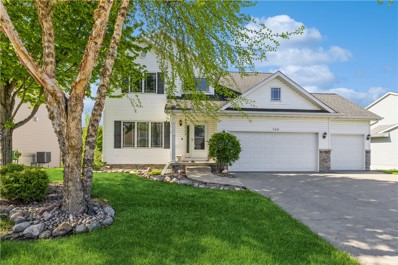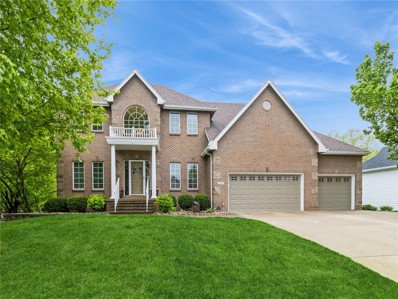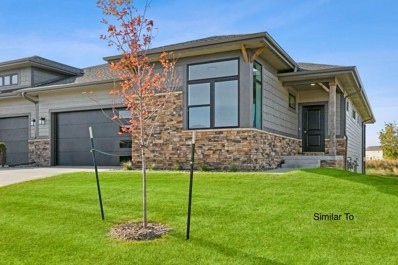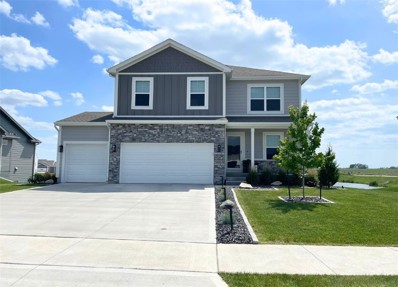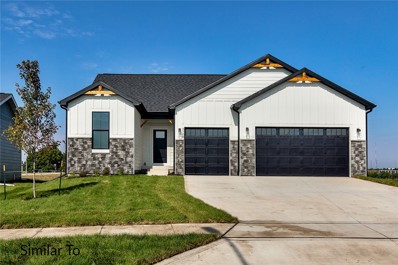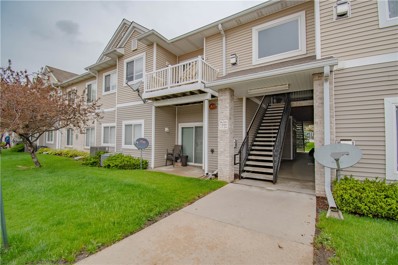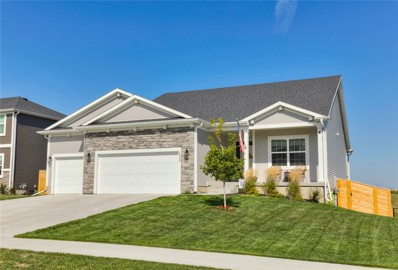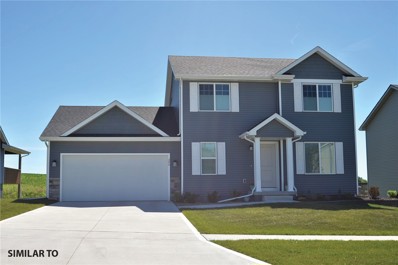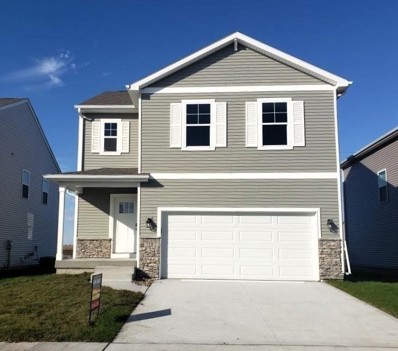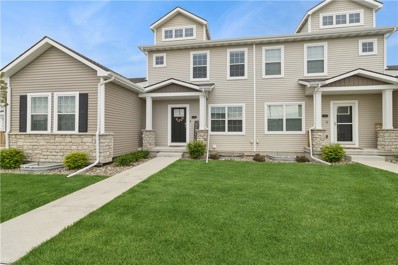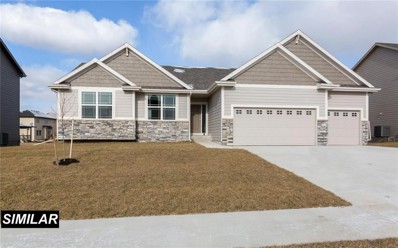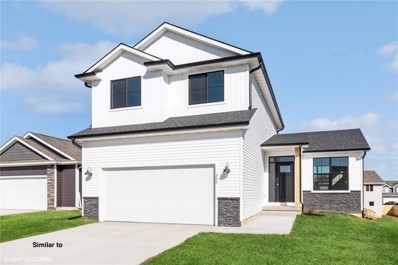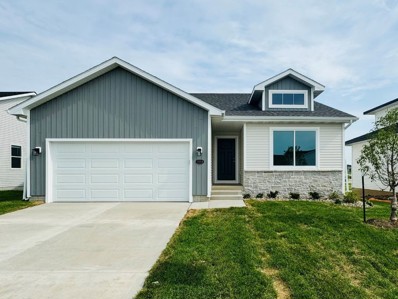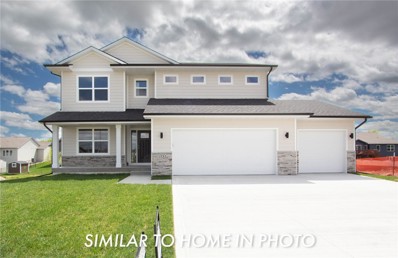Waukee IA Homes for Sale
$269,990
359 Ember Drive Waukee, IA 50263
- Type:
- Condo
- Sq.Ft.:
- 1,511
- Status:
- NEW LISTING
- Beds:
- 3
- Lot size:
- 0.03 Acres
- Year built:
- 2024
- Baths:
- 3.00
- MLS#:
- 694920
ADDITIONAL INFORMATION
D.R. Horton, America’s Builder, presents the Sydney Townhome Located in Waukee within our Painted Woods South community. This neighborhood offers easy access to I-80 and is minutes away from Waukee Schools! ALL APPLIANCES AND WINDOW BLINDS INCLUDED! This Two-Story Townhome boasts 3 Bedrooms, 2.5 Bathrooms, and a 2-Car Garage in a spacious open floorplan. As you enter the home, you’ll be greeted with a beautiful Great Room featuring a cozy fireplace. The Gourmet Kitchen offers an Oversized Pantry and a Large Island, perfect for entertaining! On the second level, you’ll find the Primary Bedroom with an ensuite Bathroom featuring a dual vanity sink as well as a spacious Walk-In Closet. You’ll also find Two additional Large Bedrooms, full Bathroom, and Laundry Room! All D.R. Horton Iowa homes include our America’s Smart Home™ Technology and DEAKO® decorative plug-n-play light switches with smart switch capability. This home is currently under construction. Photos may be similar but not necessarily of subject property, including interior and exterior colors, finishes and appliances. Special financing is available through Builder’s preferred lender offering exceptionally low 30-year fixed FHA/VA and Conventional Rates. See Builder representative for details on how to save THOUSANDS of dollars!
$259,990
347 Ember Drive Waukee, IA 50263
- Type:
- Condo
- Sq.Ft.:
- 1,511
- Status:
- NEW LISTING
- Beds:
- 3
- Lot size:
- 0.03 Acres
- Year built:
- 2024
- Baths:
- 3.00
- MLS#:
- 694929
ADDITIONAL INFORMATION
D.R. Horton, America’s Builder, presents the Sydney Townhome Located in Waukee within our Painted Woods South community. This neighborhood offers easy access to I-80 and is minutes away from Waukee Schools! ALL APPLIANCES AND WINDOW BLINDS INCLUDED! This Two-Story Townhome boasts 3 Bedrooms, 2.5 Bathrooms, and a 2-Car Garage in a spacious open floorplan. As you enter the home, you’ll be greeted with a beautiful Great Room featuring a cozy fireplace. The Gourmet Kitchen offers an Oversized Pantry and a Large Island, perfect for entertaining! On the second level, you’ll find the Primary Bedroom with an ensuite Bathroom featuring a dual vanity sink as well as a spacious Walk-In Closet. You’ll also find Two additional Large Bedrooms, full Bathroom, and Laundry Room! All D.R. Horton Iowa homes include our America’s Smart Home™ Technology and DEAKO® decorative plug-n-play light switches with smart switch capability. This home is currently under construction. Photos may be similar but not necessarily of subject property, including interior and exterior colors, finishes and appliances. Special financing is available through Builder’s preferred lender offering exceptionally low 30-year fixed FHA/VA and Conventional Rates. See Builder representative for details on how to save THOUSANDS of dollars!
$259,990
351 Ember Drive Waukee, IA 50263
- Type:
- Condo
- Sq.Ft.:
- 1,511
- Status:
- NEW LISTING
- Beds:
- 3
- Lot size:
- 0.03 Acres
- Year built:
- 2024
- Baths:
- 3.00
- MLS#:
- 694927
ADDITIONAL INFORMATION
D.R. Horton, America’s Builder, presents the Sydney Townhome Located in Waukee within our Painted Woods South community. This neighborhood offers easy access to I-80 and is minutes away from Waukee Schools! ALL APPLIANCES AND WINDOW BLINDS INCLUDED! This Two-Story Townhome boasts 3 Bedrooms, 2.5 Bathrooms, and a 2-Car Garage in a spacious open floorplan. As you enter the home, you’ll be greeted with a beautiful Great Room featuring a cozy fireplace. The Gourmet Kitchen offers an Oversized Pantry and a Large Island, perfect for entertaining! On the second level, you’ll find the Primary Bedroom with an ensuite Bathroom featuring a dual vanity sink as well as a spacious Walk-In Closet. You’ll also find Two additional Large Bedrooms, full Bathroom, and Laundry Room! All D.R. Horton Iowa homes include our America’s Smart Home™ Technology and DEAKO® decorative plug-n-play light switches with smart switch capability. This home is currently under construction. Photos may be similar but not necessarily of subject property, including interior and exterior colors, finishes and appliances. Special financing is available through Builder’s preferred lender offering exceptionally low 30-year fixed FHA/VA and Conventional Rates. See Builder representative for details on how to save THOUSANDS of dollars!
$259,990
355 Ember Drive Waukee, IA 50263
- Type:
- Condo
- Sq.Ft.:
- 1,511
- Status:
- NEW LISTING
- Beds:
- 3
- Lot size:
- 0.03 Acres
- Year built:
- 2024
- Baths:
- 3.00
- MLS#:
- 694925
ADDITIONAL INFORMATION
D.R. Horton, America’s Builder, presents the Sydney Townhome Located in Waukee within our Painted Woods South community. This neighborhood offers easy access to I-80 and is minutes away from Waukee Schools! ALL APPLIANCES AND WINDOW BLINDS INCLUDED! This Two-Story Townhome boasts 3 Bedrooms, 2.5 Bathrooms, and a 2-Car Garage in a spacious open floorplan. As you enter the home, you’ll be greeted with a beautiful Great Room featuring a cozy fireplace. The Gourmet Kitchen offers an Oversized Pantry and a Large Island, perfect for entertaining! On the second level, you’ll find the Primary Bedroom with an ensuite Bathroom featuring a dual vanity sink as well as a spacious Walk-In Closet. You’ll also find Two additional Large Bedrooms, full Bathroom, and Laundry Room! All D.R. Horton Iowa homes include our America’s Smart Home™ Technology and DEAKO® decorative plug-n-play light switches with smart switch capability. This home is currently under construction. Photos may be similar but not necessarily of subject property, including interior and exterior colors, finishes and appliances. Special financing is available through Builder’s preferred lender offering exceptionally low 30-year fixed FHA/VA and Conventional Rates. See Builder representative for details on how to save THOUSANDS of dollars!
$269,990
343 Ember Drive Waukee, IA 50263
- Type:
- Condo
- Sq.Ft.:
- 1,511
- Status:
- NEW LISTING
- Beds:
- 3
- Lot size:
- 0.03 Acres
- Year built:
- 2024
- Baths:
- 3.00
- MLS#:
- 694923
ADDITIONAL INFORMATION
D.R. Horton, America’s Builder, presents the Sydney Townhome Located in Waukee within our Painted Woods South community. This neighborhood offers easy access to I-80 and is minutes away from Waukee Schools! ALL APPLIANCES AND WINDOW BLINDS INCLUDED! This Two-Story Townhome boasts 3 Bedrooms, 2.5 Bathrooms, and a 2-Car Garage in a spacious open floorplan. As you enter the home, you’ll be greeted with a beautiful Great Room featuring a cozy fireplace. The Gourmet Kitchen offers an Oversized Pantry and a Large Island, perfect for entertaining! On the second level, you’ll find the Primary Bedroom with an ensuite Bathroom featuring a dual vanity sink as well as a spacious Walk-In Closet. You’ll also find Two additional Large Bedrooms, full Bathroom, and Laundry Room! All D.R. Horton Iowa homes include our America’s Smart Home™ Technology and DEAKO® decorative plug-n-play light switches with smart switch capability. This home is currently under construction. Photos may be similar but not necessarily of subject property, including interior and exterior colors, finishes and appliances. Special financing is available through Builder’s preferred lender offering exceptionally low 30-year fixed FHA/VA and Conventional Rates. See Builder representative for details on how to save THOUSANDS of dollars!
- Type:
- Single Family
- Sq.Ft.:
- 1,865
- Status:
- NEW LISTING
- Beds:
- 3
- Lot size:
- 0.22 Acres
- Year built:
- 2007
- Baths:
- 3.00
- MLS#:
- 694890
ADDITIONAL INFORMATION
This beautiful ranch styled home offers a spacious and comfortable living. 3 bedrooms, a bonus office/non conforming 4th bedroom at the front of the home and 2.5 bathrooms. The kitchen is equipped with SS appliances and granite countertops. The eat in kitchen leads out to the walk out patio overlooking private fence in backyard. Gorgeous hardwood floors and trim work throughout. This home has been immaculately cared for. The unfinished basement offers endless possibilities and addition space for storage. A 1 year home warranty is also being offer with this home. Centrally located in Waukee; near parks, trails, dining and entertainment. Schedule your private showing today!
- Type:
- Single Family
- Sq.Ft.:
- 1,372
- Status:
- NEW LISTING
- Beds:
- 2
- Lot size:
- 0.18 Acres
- Year built:
- 2018
- Baths:
- 2.00
- MLS#:
- 694247
ADDITIONAL INFORMATION
The is fabulous ranch home in Waukee close to all of the fun development in the area and has quick access to I-80. Boasting LVP floors throughout the main level, it has 2 beds, 2 baths, a great laundry/mudroom off of the garage, vaulted ceilings, granite counters throughout, a large kitchen island and stainless steel appliances. The living area offers a stone mantel and gas fireplace. The rear slider door to your back deck overlooks the wide open spaces of Westown Meadows Park. The path to the park sits right next door for great convenience. The lower level is unfinished and awaits your design, with 2 egress windows for 2 future bedrooms, and plumbed for a full bathroom, space for an additional living area, and plenty of storage. It's a great opportunity to add more finished square footage and add significant value to your home.
- Type:
- Single Family
- Sq.Ft.:
- 1,337
- Status:
- NEW LISTING
- Beds:
- 4
- Lot size:
- 0.19 Acres
- Year built:
- 2006
- Baths:
- 3.00
- MLS#:
- 694860
ADDITIONAL INFORMATION
You don't want to miss this!! Grab it soon before this is gone!! Welcome to this beautiful ranch home in the heart of Waukee. This consists of total 2337 sqft of total finished area with 4 bedrooms total & 3 bathroom. The main level features a master bedroom & two other bedrooms, open concept eats in kitchen with all stainless-steel appliances. The laundry room is in the main level which makes it easy. Just check the great size patio & a deck with fenced yard makes your summer BBQ's comfortable & private. The finished basement adds up an extra living space with a bedroom which can be converted into office space. The pool table is included! The bar in the basement makes it complete entertainment to hang out. Newly painted, nearby shops & many more!!
- Type:
- Single Family
- Sq.Ft.:
- 2,412
- Status:
- NEW LISTING
- Beds:
- 4
- Lot size:
- 0.42 Acres
- Year built:
- 2024
- Baths:
- 3.00
- MLS#:
- 694807
ADDITIONAL INFORMATION
Trust Builders? very popular and customized Dawson 1.5 Story Plan is here, located in Prairie Rose Development in Waukee, IA on a daylight lot. Explore all of the details. Start with .42 Acres backing to trees, creek and the incoming Praire Rose Trail, with privacy and beautiful sounds of nature. This home immediately impresses when entering, with a 2-Story great room and large picture windows spanning across the back of the home. Upgraded LVP flooring throughout the first floor main living area just adds to the open feel. Enjoy the kitchen with large quartz covered island and an ample walk-in pantry, overlooking the great room featuring the statement 2-Story fireplace. The kitchen is planned to wow with a two-toned layout featuring wood stain and black cabinetry, along with upgraded gas range featuring trim built hood. For ease of living on the main floor, you will love the 1/2 bath, mud room, and laundry location. Main floor primary bedroom offers tiled shower with fiberglass pan, double vanity, and free standing soaking tub. Spend time out on the oversized covered deck to enjoy the views. The second upper level offers 3 more bedrooms with shared full bathroom. Prairie Rose community features, trails, Triumph Park, walking distance to schools and entertaining. Ask about special financing programs as well as other incentives. All information obtained from Seller and public records.
$519,995
90 NW Ashley Court Waukee, IA 50263
- Type:
- Single Family
- Sq.Ft.:
- 2,402
- Status:
- NEW LISTING
- Beds:
- 4
- Lot size:
- 0.22 Acres
- Year built:
- 2024
- Baths:
- 4.00
- MLS#:
- 694751
ADDITIONAL INFORMATION
The Danbury plan by View Homes is a spacious 2 story plan that will check all the boxes! Upon entry, you will find a main floor office, large family room open to the dining room and stunning kitchen with a walk-in pantry. The main floor also includes a bedroom and full bathroom. The upper level has 3 bedrooms plus a large loft area perfect for an additional office area or playroom. The primary suite includes a large tile shower and spacious walk-in closet. The basement can be finished as an option to add an additional bedroom, bathroom, & family room. Situated north of Hickman on Warrior Lane, Ashley Acres residents can enjoy easy access to the bustling commercial amenities of Hickman Road and the surrounding area of Waukee. With Radiant Elementary School and the new Northwest High School conveniently located nearby, Ashley Acres is a wonderful location for families. Photos similar to.
$639,900
2045 Brodie Street Waukee, IA 50263
- Type:
- Single Family
- Sq.Ft.:
- 2,067
- Status:
- NEW LISTING
- Beds:
- 5
- Lot size:
- 0.19 Acres
- Year built:
- 2015
- Baths:
- 4.00
- MLS#:
- 694719
ADDITIONAL INFORMATION
Amazing walk-out ranch backing to pond, green space & walking trail, boasting curb-appeal detailing extra stone & window planter. With over 3600 sq ft of finish, you will have room to grow & plenty of entertaining space. Step inside & appreciate tons of natural light with 4-panel patio doors & an abundance of windows. Appreciate engineered hardwood flrs flowing from entry through family rm & into kitchen, along with tray ceiling, for higher ceilings. The beautiful white kitchen offers an oversized island with bonus backside storage, double-stacked cabinetry for a pleasing look, quartz, large eat-in nook, modern fixtures & SS appliances (all included). Bonus powder rm on main flr, large drop zone with cubbies, laundry rm (W/D incl) with tons of bonus cabinets & sink are conveniences you won't want to live without. Primary en suite features lighted tray ceiling, bonus windows, dual sinks, private toilet, tiled shower & walk-in closet. Two additional BR's, connected by Jack and Jill bath, round out the main floor. The open switchback stairs leads to wide-open LL space, perfect for all uses, a wet bar, lrg fam rm w/ built-in cabinetry, plus an extra bonus space off bar, perfect for a wine room, office or storage. Two large bedrooms, both with good closet space, full bath with dual sinks & large storage rm complete the LL. Enjoy your private setting from your covered deck (freshly stained in 2024) or from your patio. Note, irrigation, LL fridge & cameras included, cul-de-sac.
- Type:
- Single Family
- Sq.Ft.:
- 1,829
- Status:
- NEW LISTING
- Beds:
- 5
- Lot size:
- 0.29 Acres
- Year built:
- 2007
- Baths:
- 4.00
- MLS#:
- 694634
ADDITIONAL INFORMATION
Welcome home! This spacious 2 story has it all! Main floor amenities include: Vaulted grand entry, hardwood flooring in front flex room, kitchen and dining. Updated kitchen with granite counters, gas stove, abundance of natural light, pantry space. Spacious living room for plenty of entertaining. Second floor holds the primary bedroom & bath, 3 additional bedrooms with vaulted ceilings & guest bath. Walkout lower level offers additional entertain space, wet bar plus the 5th bedroom and bath. Enjoy outdoor entertaining from the lower-level patio or the updated deck. Well maintained & updated inside and out. Convenient Waukee location!
- Type:
- Single Family
- Sq.Ft.:
- 2,981
- Status:
- NEW LISTING
- Beds:
- 5
- Lot size:
- 0.52 Acres
- Year built:
- 2003
- Baths:
- 5.00
- MLS#:
- 694604
ADDITIONAL INFORMATION
PRISTINE! BETTER THAN NEW! 5 bedroom walkout 2-story w/approximately 4281SF finished (Assessor is not showing 1300SF approx finished in basement). Eye catching curb appeal with welcoming water fountain in front yard, extensive landscaping. Spacious home w/formal living room/dining room, den, family room, fireplace, built ins. Chef's delight kitchen w/tons of cabinets, huge center island. Covered deck, covered & uncovered patio overlooking a beautiful manicured yard. Walkout basement w/2nd family room, fireplace, wet bar, 3/4 bath and 5th bedroom. Primary suite w/spacious closet, totally updated bathroom w/shower & soaking tub. Three other bedrooms w/generous sizes, one w/3/4 bath and 2 other share Jack-n-Jill. THIS HOME IS A WOW! Updates include: maple floors (sanded Nov 2023), kitchen remodel (2021), primary bath remodel (2021), roof (2020), new A/C & furnace (2018), water heater (2022), exterior paint (2023), interior painted (2018-2023). HOT TUB STAYS! Make this your dream home!
- Type:
- Condo
- Sq.Ft.:
- 1,671
- Status:
- NEW LISTING
- Beds:
- 3
- Lot size:
- 0.18 Acres
- Year built:
- 2024
- Baths:
- 3.00
- MLS#:
- 694528
ADDITIONAL INFORMATION
Last walkout home at Indi Run Townhomes! We're very excited to see this one come together as it will feature some brand new design elements. Stunning chef's kitchen now features deep pull out drawers in all lower cabinets for optimal functionality and accessibility. The kitchen also features stylish floating shelves, Oyster cabinets (ultra soft gray), natural wood stained island, undercabinet lighting, upgraded appliances, Blanco sink, pantry and beautiful quartz tops that flow onto the backsplash. Luxury primary bath features spacious tile shower, tile floor and natural wood stain vanity. You'll be impressed with the designer lighting, mirrors, hardware and faucets completing the primary bath. Finished lower level features wet bar, spacious family room, flex space, bedroom, full bath and generous storage. Large fully screened composite deck with southern exposure and pond views. Home is approaching trim stage. All information obtained from Seller and public records.
$424,900
1075 Spruce Street Waukee, IA 50263
- Type:
- Single Family
- Sq.Ft.:
- 2,111
- Status:
- NEW LISTING
- Beds:
- 4
- Lot size:
- 0.23 Acres
- Year built:
- 2022
- Baths:
- 3.00
- MLS#:
- 694590
ADDITIONAL INFORMATION
Welcome to this beautiful open concept home in Waukee! This well maintained 2-story features 4 large bedrooms & 2.5 bathrooms. Take advantage of the beautiful views from your back deck, overlooking a stunning pond. The main level living area offers solid surface flooring throughout for easy maintenance. A study that can be used as the perfect office space or play room! The kitchen offers beautiful cabinets, new backsplash, new light fixtures, a large pantry & a built-in island w/ ample seating space, perfect for entertaining. The oversized, upstairs primary bedroom features a deluxe bath with ample storage in the 2 walk-in closets. The remaining 3 bedrooms & laundry room complete the upper level. Various updates include, professional landscaping w/ new outdoor lighting, hardware throughout, fireplace stonework, under cabinet lighting, & motorized window shades.
$564,995
80 NW Ashley Court Waukee, IA 50263
- Type:
- Single Family
- Sq.Ft.:
- 1,851
- Status:
- NEW LISTING
- Beds:
- 4
- Lot size:
- 0.23 Acres
- Year built:
- 2024
- Baths:
- 3.00
- MLS#:
- 694570
ADDITIONAL INFORMATION
Welcome to Ashley Acres! The Brighton Plan by View Homes is a dream for those who love spaciousness and functionality. With its open concept kitchen, dining room and family room, it's perfect for entertaining. The centrally located office is a great touch for those who need a dedicated workspace at home. The main level has 3 bedrooms including a spacious Owner's Suite with a large tiled shower and walk-in closet. The lower level adds an additional bedroom, full bathroom and rec room complete with a wet bar. Situated north of Hickman on Warrior Lane, Ashley Acres residents can enjoy easy access to the bustling commercial amenities of Hickman Road and the surrounding area of Waukee. With Radiant Elementary School and the new Northwest High School conveniently located nearby, Ashley Acres is a wonderful location for families. Photos similar to.
- Type:
- Condo
- Sq.Ft.:
- 995
- Status:
- NEW LISTING
- Beds:
- 2
- Year built:
- 2003
- Baths:
- 2.00
- MLS#:
- 694563
ADDITIONAL INFORMATION
This second-floor condo offers a comfortable open floor plan with 995 sq ft of living space. Featuring 2 bedrooms and 2 full bathrooms, including a gas fireplace for those chilly nights. The galley-style kitchen comes fully equipped with all appliances, while the living room boasts stylish LVP flooring. Additional highlights include a walk-in laundry room, a new furnace installed in 2022, and a one-car detached garage for added convenience. With quick possession available and its prime location near Waukee High School and Prairieview Middle School, this condo is ready to welcome you home! All information obtained from Seller and public records.
- Type:
- Single Family
- Sq.Ft.:
- 1,584
- Status:
- NEW LISTING
- Beds:
- 4
- Lot size:
- 0.22 Acres
- Year built:
- 2021
- Baths:
- 3.00
- MLS#:
- 694453
ADDITIONAL INFORMATION
Discover your dream home in the vibrant heart of Waukee's Stratford Crossing neighborhood. This like-new ranch home is ideally located within walking distance of Waukee Northwest High School, Waukee North Middle School, Triumph Park, and the tranquil Raccoon River Valley Trail. This home features four generously sized bedrooms and three elegantly designed bathrooms, combining modern elegance with unparalleled comfort. At the core of this home, the kitchen stands out with its expansive walk-in pantry and sleek design, opening up to a cozy and inviting living area. The living room flows seamlessly outdoors onto a covered deck overlooking a fully fenced backyard. The first-floor master suite invites relaxation with a luxurious en suite bathroom and a spacious walk-in closet. A standout feature of this property is the finished basement, which includes a sophisticated wet bar and ample space for entertainment. The basement extends further to a walkout covered patio, enhancing the home's charm by blending indoor comfort with outdoor living. For eligible veterans, an additional financial benefit is the assumable VA loan at an attractive rate of 4.75%, offering a unique opportunity for cost-effective homeownership in a sought-after location.
- Type:
- Single Family
- Sq.Ft.:
- 1,644
- Status:
- Active
- Beds:
- 3
- Lot size:
- 0.21 Acres
- Year built:
- 2024
- Baths:
- 3.00
- MLS#:
- 694420
ADDITIONAL INFORMATION
Jerry's Homes, Lage Plan offers 3 BR with a office - a lot of home for the $$$! The white kitchen offers a breakfast bar with quartz countertops and opens to the dining area/great room. The office has glass french doors. Upstairs are all three bedrooms and the laundry room. The master suite has a tray ceiling, a private bathroom with double sinks and a walk in shower, plus a large walk in closet! The secondary bedrooms share a full hall bathroom. The basement is ready to be finished for future fun! Fabulous location next to the New WAUKEE TRIUMPH PARK, Racoon River Valley Trails, Waukee YMCA and The Palms Movie Theatres, Fareway, Hy-vee, and Restaurants, Plus Waukee Northwest School! Special Financing with Community Choice Credit Union - Susan Tinker. Call Today!
- Type:
- Single Family
- Sq.Ft.:
- 1,844
- Status:
- Active
- Beds:
- 4
- Lot size:
- 0.14 Acres
- Year built:
- 2024
- Baths:
- 3.00
- MLS#:
- 694483
ADDITIONAL INFORMATION
D.R. Horton, America's Builder, presents the Edmon. This two-story home presents 4 Bedrooms and 2.5 Bathrooms in an open-concept layout. As you make your way through the Foyer, you’ll find a spacious and cozy Great Room complete with an electric fireplace. The Gourmet Kitchen with included Quartz countertops is perfect for entertaining with its Oversized Island overlooking the Dining and living areas. Heading up to the second level, you’ll find the oversized Primary Bedroom featuring an ensuite bathroom and large Walk-In Closet. The additional 3 Bedrooms, second dual-vanity Bathroom, and large Laundry Room round out the rest of the upper level. All D.R. Horton Iowa homes include our America’s Smart Home™ Technology and comes with an industry-leading suite of smart home products. Video doorbell, garage door control, lighting, door lock, thermostat, and voice - all controlled through one convenient app! Also included are DEAKO® decorative plug-n-play light switches with smart switch capability. This home is currently under construction. Photos may be similar but not necessarily of subject property, including interior and exterior colors, finishes and appliances.
$305,000
1944 S Warrior Lane Waukee, IA 50263
- Type:
- Condo
- Sq.Ft.:
- 1,490
- Status:
- Active
- Beds:
- 3
- Lot size:
- 0.07 Acres
- Year built:
- 2020
- Baths:
- 4.00
- MLS#:
- 694425
ADDITIONAL INFORMATION
Better than new townhome! This three bedroom and four bathroom two story townhome is move in ready and already upgraded beyond new construction options! On the main level you'll find an open concept kitchen that looks into the family room with electric fireplace with stone surround plus mantle. The dining area is right off the kitchen. The main level is complete with a half bath and a two car attached garage. Upstairs you'll find a spacious primary suite with two walk-in closets, en suite bathroom with dual sinks plus a walk-in shower with glass door. The upstairs has two guest bedrooms. One of the guest bedrooms plus the hallway has had LVP floors added. The upstairs is rounded out with a laundry room plus a full bathroom. The finished basement offers a second family room plus a 3/4 bathroom. Other upgrades that the new construction competition doesn't have are the window blinds, cabinet hardware, pendant lights, and family room chandelier. This is complete with a low maintenance lifestyle with an American Home Shield Shield Essential Home Warranty, plus the exterior maintenance, lawn care, and snow removal included in the HOA. The $250/Month HOA fee also includes internet plus access to the community clubhouse, two pools, park, and trails throughout the greenspaces of Glynn Village. This is all wrapped up in a great location close to Waukee Kettlestone, interstate access, Hy-Vee, and the brand new Target opening this year!
$454,990
125 NW Hidden Knoll Waukee, IA 50263
- Type:
- Single Family
- Sq.Ft.:
- 1,759
- Status:
- Active
- Beds:
- 3
- Lot size:
- 0.24 Acres
- Year built:
- 2024
- Baths:
- 2.00
- MLS#:
- 694268
ADDITIONAL INFORMATION
Step inside this this gorgeous Mason plan offered by Jerry’s Homes. This ranch home features a functional open concept floor plan with a spacious 3 car garage. Walk into the main living space and enjoy the large kitchen with an island featuring Aristokraft cabinets, Quartz countertops and gorgeous hardwood floors. Enjoy this 3 bed 2 bath plan with all 3 bedrooms on the main floor, with laundry on the main floor as well. The large master suite boasts an attached master bathroom with a double vanity, bath tub and walk in closet. This home has an unfinished basement with plenty of room to add your personal touches. Inquire about builder finishing the basement. This home is conveniently tucked away in Ashely Acres in Waukee. Jerry's Homes is the longest and most experienced builder in the Des Moines Metro
- Type:
- Single Family
- Sq.Ft.:
- 1,697
- Status:
- Active
- Beds:
- 3
- Lot size:
- 0.29 Acres
- Year built:
- 2024
- Baths:
- 3.00
- MLS#:
- 694371
ADDITIONAL INFORMATION
Check out Jerry's Homes Lolo plan in Waukee's HOT NEW Community PRAIRIE ROSE you'll see why it's a Favorite! The vaulted family room is loaded with windows! It feels like a sunroom! The dining area is spacious and opens to the deck. The white-on-white kitchen is loaded with cabinets and features an island, stainless appliances, and quartz counters. A mud room with lockers and a 1/2 bath finish off the main level. Upstairs are the home's three bedrooms, including the master with its own bathroom featuring a walk-in shower, dual vanities, and a walk-in closet. The two secondary bedrooms share a full bathroom and the laundry room is conveniently located on this level too. The Basement is ready to be finished for future fun! The exterior is the new Fun & Trending White with Black Windows! Fabulous location next to the New WAUKEE TRIUMPH PARK, Racoon River Valley Trails, Waukee YMCA and The Palms Movie Theatres, Fareway, Hy-vee, and Restaurants, Plus Waukee Northwest School! Special Financing with Community Choice Credit Union - Susan Tinker. Call Today!
$384,900
1015 Hamilton Road Waukee, IA 50263
- Type:
- Single Family
- Sq.Ft.:
- 1,500
- Status:
- Active
- Beds:
- 4
- Lot size:
- 0.18 Acres
- Year built:
- 2024
- Baths:
- 3.00
- MLS#:
- 693552
ADDITIONAL INFORMATION
Welcome to this Waukee community Hamilton Ridge! This neighborhood features many home plans that includes the popular Cedar ranch. This spacious main floor features open-concept living with a vaulted ceiling, fireplace and a kitchen with an island and pantry. The main level also features three bedrooms and two baths. Finished walkout lower level features an additional family room, fourth bedroom and 3/4 bathroom. Smart home technology, 15-year water proofing foundation, LVP flooring, passive radon system and more! Great location within walking distance of Sugar Creek Elementary and quick access to I-80l! Hubbell Homes' Preferred Lenders offer $1750 in closing costs. Not valid with any other offer and subject to change without notice.
$509,990
435 NW Ryder Drive Waukee, IA 50263
- Type:
- Single Family
- Sq.Ft.:
- 2,628
- Status:
- Active
- Beds:
- 5
- Lot size:
- 0.19 Acres
- Year built:
- 2024
- Baths:
- 4.00
- MLS#:
- 694103
ADDITIONAL INFORMATION
Destiny Homes presents the brand new Launch Series, ARIA floor plan in Indi Run. The ARIA features 5 bedrooms, and over 2600 square feet of gorgeous living space. Upon entry to the Aria, you will find a bonus room that could be a study, office or bedroom that has access to a full bath. You will also find the great room featuring LVP flooring, huge windows, and a fireplace with shiplap. The kitchen features Legacy soft-close cabinets, quartz countertop, tiled backsplash, a corner pantry, wall oven/microwave, gas stove with vent hood and stainless steel appliances. The family sized dining area has sliders to the large backyard. The back entry has a large drop zone with a coat closet. The second level includes the spacious ensuite with huge walk-in closet (its literally another room!), soaking tub and walk-in tiled shower. Bedrooms 3 and 4 share a jack and jill bath, with bedroom 5 having having its own ensuite. The laundry room upstairs completes this level. Striking the perfect balance between quality and efficiency, your path to homeownership starts right now. Color Plus Hardie Siding, Energy Star Rated, and 2-year Builder extended warranty! Ask about $2,000 in closing costs provided by a preferred lender. Current stage: Permit (approx 100 days to completion)

This information is provided exclusively for consumers’ personal, non-commercial use, and may not be used for any purpose other than to identify prospective properties consumers may be interested in purchasing. This is deemed reliable but is not guaranteed accurate by the MLS. Copyright 2024 Des Moines Area Association of Realtors. All rights reserved.
Waukee Real Estate
The median home value in Waukee, IA is $367,195. This is higher than the county median home value of $228,200. The national median home value is $219,700. The average price of homes sold in Waukee, IA is $367,195. Approximately 75.13% of Waukee homes are owned, compared to 20.71% rented, while 4.15% are vacant. Waukee real estate listings include condos, townhomes, and single family homes for sale. Commercial properties are also available. If you see a property you’re interested in, contact a Waukee real estate agent to arrange a tour today!
Waukee, Iowa has a population of 17,980. Waukee is more family-centric than the surrounding county with 51.58% of the households containing married families with children. The county average for households married with children is 46.77%.
The median household income in Waukee, Iowa is $91,875. The median household income for the surrounding county is $82,719 compared to the national median of $57,652. The median age of people living in Waukee is 32.8 years.
Waukee Weather
The average high temperature in July is 85 degrees, with an average low temperature in January of 12.2 degrees. The average rainfall is approximately 35.9 inches per year, with 39.3 inches of snow per year.
