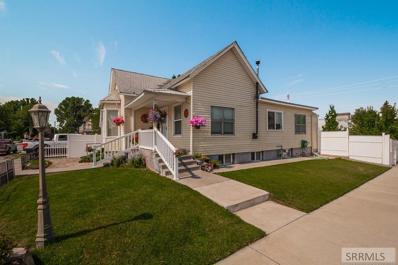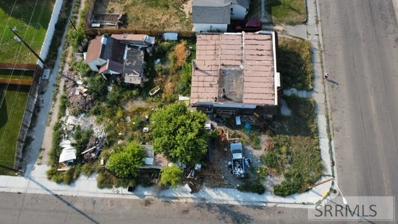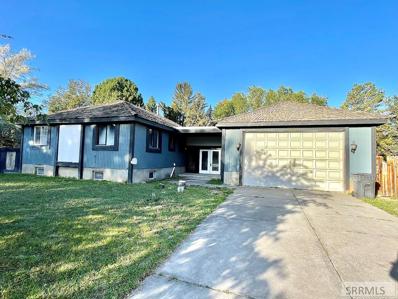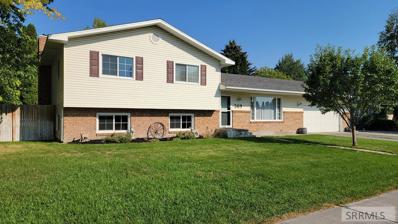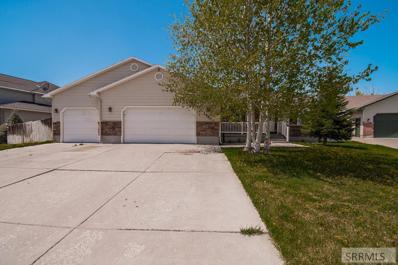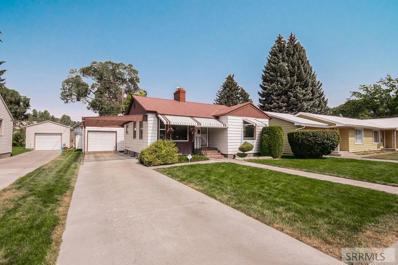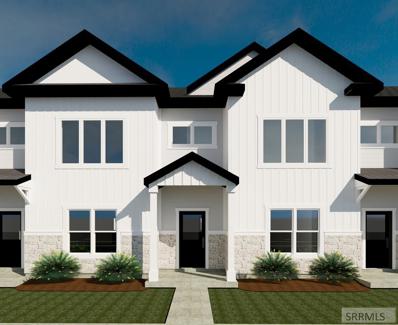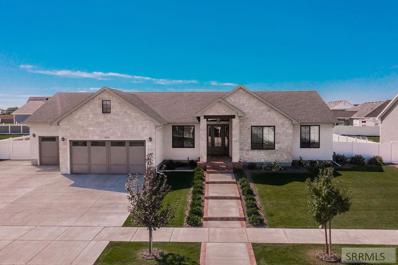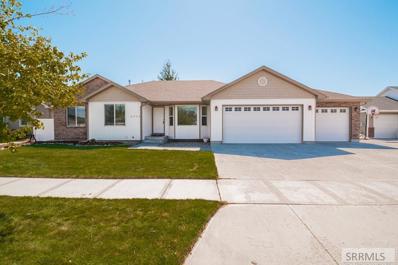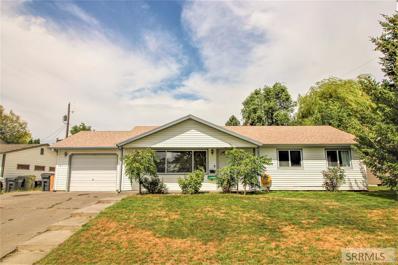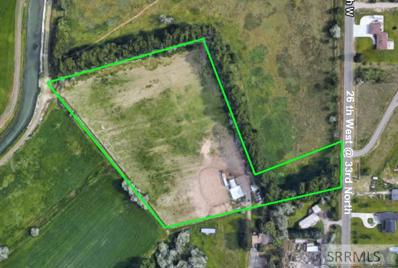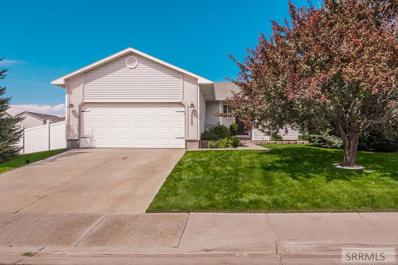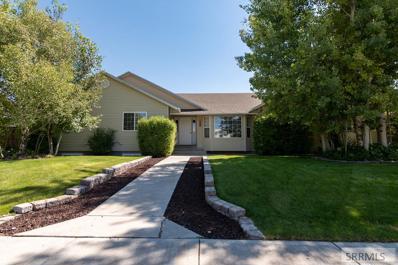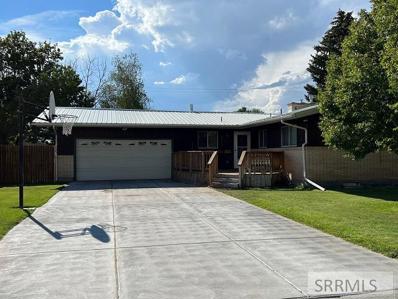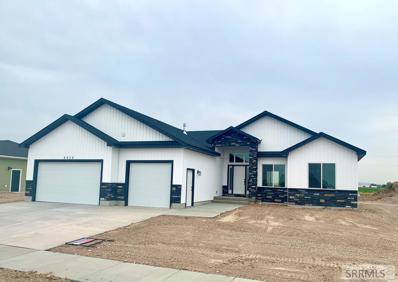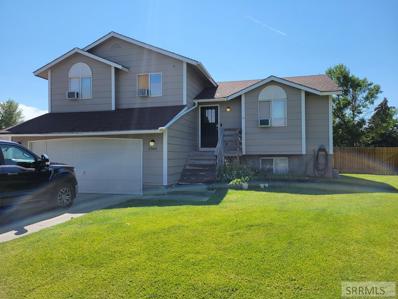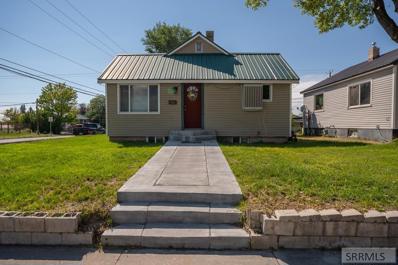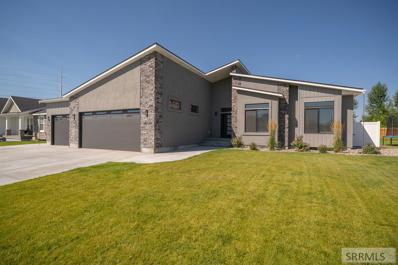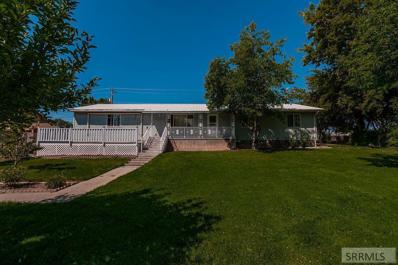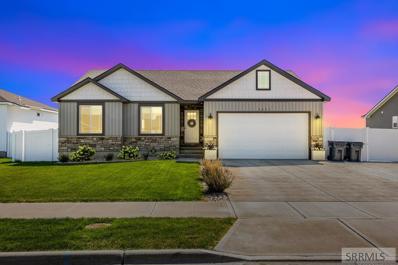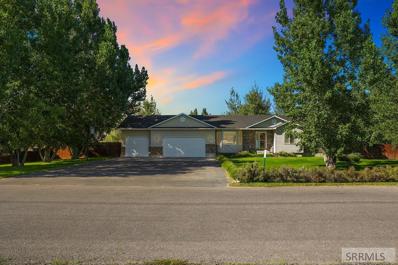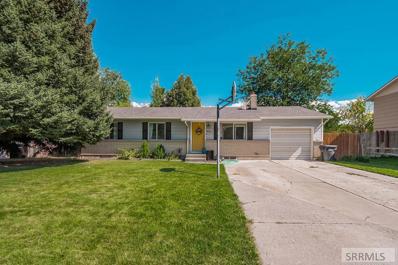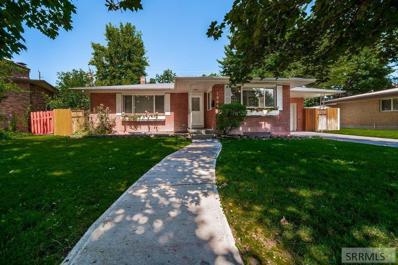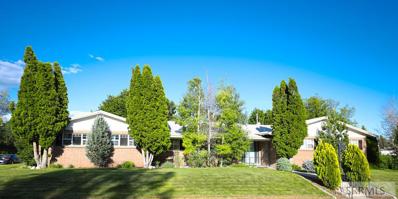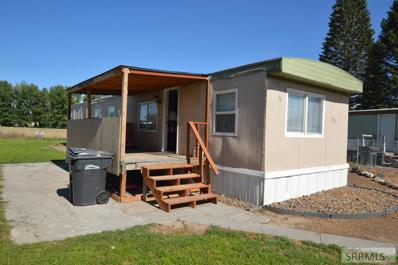Idaho Falls ID Homes for Sale
- Type:
- Single Family
- Sq.Ft.:
- 1,520
- Status:
- Active
- Beds:
- 4
- Lot size:
- 0.16 Acres
- Year built:
- 1920
- Baths:
- 2.00
- MLS#:
- 2150349
- Subdivision:
- Original Townsite
ADDITIONAL INFORMATION
Spectacular home or investment property in the heart of Idaho Falls with new updates! You will not want to pass up this amazing home, sitting on 0.16-acres encompassing two lots providing ample space to expand. The main house features 2 great-sized bedrooms, a full bathroom, spacious living room, a formal dining room & a large kitchen. The main level has gone through recent renovations including new flooring, an expanded laundry room, all new windows throughout & improvements to the kitchen such as granite countertops. This home has a separate outside entrance to the basement apartment. The space has 2 additional bedrooms, a half-bath, a sizable living room & ample storage space. With a bit of added work, the basement can be turned into an amazing living space or apartment to be rented out. To top it off, the roof was replaced last summer, the home is connected to Fiber Internet & there are several fruit trees included on the property (apple, pear, plum, & cherry trees)! This property has fabulous potential and can be conveted into a duplex with a bit work! *Use our preferred lender and get up to $35,000 in renovation costs!
- Type:
- Single Family
- Sq.Ft.:
- 1,572
- Status:
- Active
- Beds:
- 2
- Lot size:
- 0.21 Acres
- Year built:
- 1944
- Baths:
- 1.00
- MLS#:
- 2150279
- Subdivision:
- Highland Park-Bon
ADDITIONAL INFORMATION
Investor opportunity! This lot will be scraped clean of the home and debris the week of 9-12-22. Lot is zoned for a multi family dwelling and can accommodate up to a triplex according to the City of Idaho Falls. Buyer to verify. Please be careful on the property, especially during debris removal.
- Type:
- Single Family
- Sq.Ft.:
- 3,118
- Status:
- Active
- Beds:
- 5
- Lot size:
- 0.5 Acres
- Year built:
- 1973
- Baths:
- 3.00
- MLS#:
- 2150280
- Subdivision:
- Prestwich County Estates-Bon
ADDITIONAL INFORMATION
Opportunity knocks! Here is your chance to purchase, rehab, remodel, enjoy your handy work, or sell for a profit. The location of this home is fabulous. Near hospitals, shopping, parks, and entertainment. Quiet, mature neighborhood filled with other homes that posses the same charming character that this home holds. Enjoy the private .5 acre lot and backyard. Be sure to check out the exposed beams in the front living room. Priced to accommodate your planned improvements. You do not see a home and scenario like this hit the market often. Reach out to see it today!
- Type:
- Single Family
- Sq.Ft.:
- 2,928
- Status:
- Active
- Beds:
- 4
- Lot size:
- 0.26 Acres
- Year built:
- 1978
- Baths:
- 3.00
- MLS#:
- 2150257
- Subdivision:
- Alice Dickson-Bon
ADDITIONAL INFORMATION
All the spaces you crave! The beauty of this floor plan is multiple levels to enjoy privacy while WFH & still keep an eye on things from the kitchen! Welcome friends into the large living room on the main level adjacent to the kitchenupdated counters, backsplash & tile floor that extends through the dining area. Slider door to deck leaves plenty of room for seating & invites you to enjoy outside! Upstairs is the private area with 3 bedrooms, including one with en suite bath & a spa-like updated walk-in shower, pebble finish floor! Second bath in the hall with updated flooring supports the other two bedrooms. Directly below, the lower-level family room is abundant with natural lightcozy up to the fireplace & enjoy the radiating heat in winter! This level is also home to the fourth bedroom & laundry room with full bath â no need to run upstairs to shower! Finally, the lowest level has a family/game room/office + huge storage room/den with finished walls. Outside enjoy mature landscaping, fenced yard, garden area, storage shed around the corner, sprinkler system. Toys? RV parking in front or behind the fence where the shed stands. New microwave, new water heater, new water softener, quiet neighborhood with little traffic, close to schools! PLUS $5k flooring allowance at closing!
- Type:
- Single Family
- Sq.Ft.:
- 2,960
- Status:
- Active
- Beds:
- 6
- Lot size:
- 0.26 Acres
- Year built:
- 2003
- Baths:
- 3.00
- MLS#:
- 2150227
- Subdivision:
- Blue Ridge Estates-Bon
ADDITIONAL INFORMATION
Large home in a lovely cul-de-sac located on the West side. This home has a nice open flow upstairs and a huge basement with glass French doors downstairs. The master is paired with a large master bath with a walk in closet to brag about. There are 2 additional bedrooms on the main level, plus 3 more downstairs. Laundry room upstairs AND downstairs! New flooring and paint, plus all new stainless steel appliances. The hot tub is included, but in this heat we're equally excited about the central air! Come tour this home for yourself and fall in love.
- Type:
- Single Family
- Sq.Ft.:
- 1,896
- Status:
- Active
- Beds:
- 4
- Lot size:
- 0.14 Acres
- Year built:
- 1950
- Baths:
- 2.00
- MLS#:
- 2150176
- Subdivision:
- South Park Addition-Bon
ADDITIONAL INFORMATION
Come check out this great home! This 4 bedroom 2 bath home has been meticulously cared for and it shows! Main level features a spacious kitchen and dining area, family room with fireplace, 2 bedrooms and a full bath. The basement features 2 additional bedrooms, 1 full bath, large family room with fireplace and the laundry room. Other amenities include gas forced air, central air conditioning, detached garage, carport, mature yard with sprinkler system, and an awesome covered deck! Located on a dead end street and close to shopping, medical, downtown, Tautphaus Park and the Zoo.
- Type:
- Condo/Townhouse
- Sq.Ft.:
- 1,926
- Status:
- Active
- Beds:
- 3
- Lot size:
- 0.08 Acres
- Year built:
- 2022
- Baths:
- 3.00
- MLS#:
- 2150093
- Subdivision:
- Highland Park-Bon
ADDITIONAL INFORMATION
These brand new 2-story townhomes have it all. Minutes to the I-15 and US-20 and just walking distance to Freeman Park, the Snake River Greenbelt, downtown Idaho Falls and the Idaho National Laboratory, these townhomes are conveniently located for all your needs. Boasting high-end finishes, these townhomes offer an ideal open-concept kitchen and living area, an over-sized master bedroom with a large walk-in closet, double-sink master bathroom vanity with a walk-in shower and stand-alone tub, 2 additional bedrooms and 1.5 additional bathrooms, an office, fully-fenced backyard and a 1-car garage. If you are looking for a maintenance free living experience close to all the best amenities Idaho Falls has to offer, look no further!
$782,000
5034 E Hobble Creek Ammon, ID 83402
- Type:
- Single Family
- Sq.Ft.:
- 4,496
- Status:
- Active
- Beds:
- 6
- Lot size:
- 0.36 Acres
- Year built:
- 2020
- Baths:
- 4.00
- MLS#:
- 2150091
- Subdivision:
- Granite Creek-Bon
ADDITIONAL INFORMATION
Conveniently located close to shopping, restaurants, and schools! Brick pavers line the walkway to your fully bricked covered front porch. Notice how a fully stucco'd home with the addition of natural stone and Anderson black windows set the tone of the rest of the house. Entry and dining have a beautiful wall treatment that showcase the vaulted ceiling a lead your eyes to the open kitchen (with Cafe Appliances in matte white) and large vaulted great room with all the windows your heart desires. Hidden pantry door opens to a big butlers pantry with plenty of counter workspace and sink. Main floor living with primary bed, office, family room, kitchen, laundry & two additional bedrooms on main. Enjoy the integrated central vacuum system throughout and zoned HVAC. Basement includes workout room, large family and storage space. The backyard includes a covered patio, fully fenced in and landscaped back yard, including a 12x14 custom built shed, garden, and RV pad! 3 car garage with epoxy finish floors, double deep garage on single car side for your workspace! Enjoy walks around the quiet neighborhood with views of Taylor Mountain and golf course. This home has just the right amount of open living space, natural light, distinctive features--finishes are simply perfect and unique!
- Type:
- Single Family
- Sq.Ft.:
- 3,486
- Status:
- Active
- Beds:
- 3
- Lot size:
- 0.24 Acres
- Year built:
- 2007
- Baths:
- 2.00
- MLS#:
- 2150046
- Subdivision:
- Village-Bon
ADDITIONAL INFORMATION
Beautiful move-in ready ranch style home in the quiet and safe Village Subdivision! This spectacular 3 bed 2 bath home is within moments of the Old Butte Park and has gorgeous living space inside and out. This brilliantly fully landscaped home comes with an attached 3-car garage and a sprawling backyard with full vinyl fencing (installed in 2018). A true focal point of this home is the newly added 12ft by 18ft open deck that overlooks the yard & garden area. Once inside, this home has a front living room with bay windows which flows into the open concept living area with vaulted ceilings. The family room is highlighted by a corner built-in gas fireplace. Continuing into the kitchen/dining area, this space hosts a large chef style kitchen with lite wooden cabinetry, ample counter space, a closet pantry & stainless appliance. Down the main hallway is a large master suite with a walk-in closet & a wonderful full bathroom with a dual sink vanity, a separate tub and a fully tiled win-in shower. Adjacent are 2 more great-sized bedrooms, a full bathroom and a walk-in laundry room. This home also comes with a full unfinished basement providing opportunity to grow and customize. Don't wait any longer, this breathing home won't last long!
- Type:
- Single Family
- Sq.Ft.:
- 1,118
- Status:
- Active
- Beds:
- 3
- Lot size:
- 0.16 Acres
- Year built:
- 1960
- Baths:
- 1.00
- MLS#:
- 2150007
- Subdivision:
- Skyline Terrace-Bon
ADDITIONAL INFORMATION
This 3 bedroom, 1 bath cutie in a quiet west side location is ready for a new owner! You will appreciate the beautiful hardwood floors in the living room, hall, and bedrooms. Enjoy the great kitchen which includes laminate counters combined with an Italian marble workspace making food prep easy and convenient. The spacious living room bas a large window for plenty of natural light. The spacious laundry room has built in shelving for extra storage and has access to the attached garage which also has built in shelving for all of your gear. The outdoor living space extends onto the huge, covered patio where you will love the flower beds, evergreen, and lilac trees, and fully fenced private back yard. The south side of the garage features extra space for off-street year-round parking or RV storage. Newer roof, newer vinyl windows, and vinyl siding make for easy maintenance. All within walking distance to Skyline, Eagle Rock, and Ethel Boyes. Shorter commute to the site with this wonderful Westside location! This home is looking for it's new owners to put on the finishing touches to make it their own!
$349,900
33rd N 26 W Idaho Falls, ID 83402
- Type:
- Other
- Sq.Ft.:
- n/a
- Status:
- Active
- Beds:
- n/a
- Lot size:
- 6.55 Acres
- Baths:
- MLS#:
- 2149955
- Subdivision:
- None
ADDITIONAL INFORMATION
6.55 Acres nestled off the main road just waiting for you to make it your own. Come build your own home amongst the mature trees that surround the property on almost every side. Pole barn improvement with power already on the lot. (will need separate meter) Ditch irrigation with water rights included. Carport and some fencing also included. Buyer will have to improve driveway access to the lot.
- Type:
- Single Family
- Sq.Ft.:
- 2,240
- Status:
- Active
- Beds:
- 5
- Lot size:
- 0.18 Acres
- Year built:
- 1998
- Baths:
- 3.00
- MLS#:
- 2149953
- Subdivision:
- Westridge Subdivision-Bon
ADDITIONAL INFORMATION
Buyer's financing fell through, so this stunning home is back on the market!! MOTIVATED SELLER!! OPEN HOUSE THIS SATURDAY SEPT 24th from 10AM-12PM. Welcome home to this beautiful cozy home with an open floor plan on a roomy corner lot of Westridge Subdivision. With 5 bedrooms and 3 bathrooms, the main floor has a master suite with a walk-in closet and bathroom attached. The additional two bedrooms on the main level are a great size for any family. Downstairs you will find a finished basement with a large craft room and a storage room with built-in shelving, two additional bedrooms and a bathroom. Sitting on 0.18 acres, fully fenced, with deck, the backyard offers plenty of space to make memories with friends and family on the warm Idaho summer nights!
- Type:
- Single Family
- Sq.Ft.:
- 4,488
- Status:
- Active
- Beds:
- 6
- Lot size:
- 0.27 Acres
- Year built:
- 1992
- Baths:
- 5.00
- MLS#:
- 2149940
- Subdivision:
- Mill Run-Bon
ADDITIONAL INFORMATION
Very nice and large home at approximately 4,488 square ft. with so many nice amenities and such a great floor plan. Tons of home for the money. 3 Bedrooms and 3 Baths on the main floor, including the Master Bedroom & Master Bath with jetted tub, separate shower and walk in closet. Door that goes straight from the Maser to the large deck. This home is hot tub ready as well with concrete pad in corner of the deck and wired for hot tub. Large Kitchen with large walk-in pantry, and Family Room area with beautiful gas fireplace. Also a room that could be either a Formal Living Room or an Office/Den. Nice large Laundry Area and 3/4 bath and mud room just inside the garage. Huge basement with large Family Room, Game Room, Theater Room , Large Storage room, and 3 more large bedrooms and 2 baths. All of this home has brand new carpet except for the 2 bedrooms and theater room which have newer carpet as that part of the home was finished more recently. The 2 car garage is very oversized. Lots of room. Yard is nicely landscaped with full auto-sprinkler. Apple Trees, shed, garden area. Roof is approx. 4 years old, with newer water heaters, etc. Newer evaporative cooling system. Could easily add A/C. Nice neighborhood on the West side of town. Close to the INL bus stop.
$345,000
460 Dale Drive Idaho Falls, ID 83402
- Type:
- Single Family
- Sq.Ft.:
- 2,900
- Status:
- Active
- Beds:
- 5
- Lot size:
- 0.23 Acres
- Year built:
- 1965
- Baths:
- 3.00
- MLS#:
- 2149939
- Subdivision:
- Jossie Hughes-Bon
ADDITIONAL INFORMATION
Westside Home with 5 BEDROOMS and 2.5 BATHS within walking distance to schools. SERIOUSLY, it is just a hop, skip and a jump to the elementary and middle schools and the high school is across the street from them. On the main level you will find 3 bedrooms, 1.5 baths, an open concept living room, dining and kitchen area with hardwood flooring. This open area flows directly out to the covered back patio and fully fenced large backyard which makes a great space for indoor AND outdoor entertaining. Downstairs you will find 2 more bedrooms and 1 bath, the laundry room, family room and a small wet bar. The home is heated with an energy efficient gas forced air furnace. Plus it has two fireplaces, one upstairs and one downstairs, for that cozy ambience. AND it has Central Air - BONUS! There is plenty of extra storage with two storage rooms downstairs and a shed in the backyard. Call today to schedule your showing appointment.
- Type:
- Single Family
- Sq.Ft.:
- 3,703
- Status:
- Active
- Beds:
- 6
- Lot size:
- 0.25 Acres
- Year built:
- 2022
- Baths:
- 3.00
- MLS#:
- 2149936
- Subdivision:
- Fairway Estates-Bon
ADDITIONAL INFORMATION
Beautifully detailed new construction near Sage Lakes golf course and INL offices in the convenient yet peaceful Fairway Estates! Experience an open floorplan, high ceilings, and large windows creating a spacious living space that flows into a kitchen featuring custom cabinetry, gorgeous quartz countertops, detailed backsplash, and stainless steel appliances. A large "hidden" butler's pantry next to the refrigerator & an oversized island with extra cabinet space and room bar seating completes a kitchen that is truly the center of this home. Around the corner and connected to the garage is a walk-in laundry room / mud room with extra built-ins & storage. The master suite includes a fabulous spa bathroom with quartz vanities, a stand alone soaker tub, fully tiled walk-in shower, and spacious walk-in closet. Two bedrooms and an additional bathroom complete the main floor. The fully finished basement includes a light-filled extra-large family room, a bonus theater room, 3 bedrooms, another bathroom, and a utility room with two hot water heaters. Enjoy all 4 seasons on the covered front porch or back patio & fill the oversized 3-car garage with all your outdoor adventure toys.
- Type:
- Single Family
- Sq.Ft.:
- 2,145
- Status:
- Active
- Beds:
- 5
- Lot size:
- 0.44 Acres
- Year built:
- 1996
- Baths:
- 3.00
- MLS#:
- 2149907
- Subdivision:
- Ironwood Estates-Bon
ADDITIONAL INFORMATION
Great location to all 3 schools, shopping
- Type:
- Single Family
- Sq.Ft.:
- 1,118
- Status:
- Active
- Beds:
- 3
- Lot size:
- 0.14 Acres
- Year built:
- 1935
- Baths:
- 2.00
- MLS#:
- 2149897
- Subdivision:
- Highland Park-Bon
ADDITIONAL INFORMATION
*** Improved price! *** Great affordable, and updated home close to river and greenbelt! Your new home sits on a corner lot, and has updated vinyl siding, vinyl windows, and metal roof providing you with a maintenance free exterior. Stepping inside you are greeted with a cozy living room featuring LVP flooring, two tone paint, and new trim. The 2 large windows allow in plenty of natural light and provide you with a great space for relaxing with the family. Off the living room you have a spacious kitchen/dining area featuring LVP floors, new trim, newer oak cabinetry with pantry tower, and stainless steel fridge and oven range. The laundry is also off the kitchen, so no more going downstairs to do laundry! The upper level also features 2 bedrooms and a full bathroom that has been treated to updated tiled shower/tub surround and white vanity with solid surface counter. The basement is finished with a large master suite that provides you with nice size bedroom with egress window and plenty of recessed lights, as well as a huge walk-in closet. There is also a recently updated 3/4 bath with walk-in shower. Great location close to Snake River and downtown Idaho Falls. There is nothing needed here but to move in and enjoy homeownership!
- Type:
- Single Family
- Sq.Ft.:
- 3,470
- Status:
- Active
- Beds:
- 6
- Lot size:
- 0.28 Acres
- Year built:
- 2021
- Baths:
- 3.00
- MLS#:
- 2149873
- Subdivision:
- Park Place-Bon
ADDITIONAL INFORMATION
Beautiful unique 6-bedroom 3-bath home with 12ft ceilings and an oversized 3 car garage. This home is just over a year old and has it all. Large eat in kitchen with walk-in pantry; complete with a grocery door pass, the master suite has a large walk-in closet, separate tub and shower, dual sinks, and an exterior door to the back patio, there is a main floor laundry with sink and drying rack, downstairs there is a wet bar, reading/playing nook, and 2 cold storages. These items are just a few of the things that make this home a must see. Under contract with contingency. See other remarks for details.
- Type:
- Single Family
- Sq.Ft.:
- 1,500
- Status:
- Active
- Beds:
- 3
- Lot size:
- 0.28 Acres
- Year built:
- 1991
- Baths:
- 2.00
- MLS#:
- 2149799
- Subdivision:
- Highland Park-Bon
ADDITIONAL INFORMATION
Welcome to 1225 Boise Ave! This single level 1500 square foot home is located in the Highland Park neighborhood of Idaho Falls and is conveniently located near both schools and parks. Plenty of parking allows for space for multiple vehicles, recreational vehicles, or outdoor storage. A large front porch is the perfect place to enjoy the beautiful summer nights! Inside you will find all new paint and brand new carpets! A large window in the living provides for great natural light. The kitchen features real oak cabinets; plenty of storage and countertops make this the perfect space for cooking. The eat-in dining room has glass French doors that open to the back yard. Off the kitchen is the laundry room and great space for a pantry! The master bedroom features a great master bathroom with a jetted tub! Two sizeable bedrooms and an additional full bathroom complete the floorplan. With an established front lawn, alley access for the driveway and two car garage, and raspberry bushes, this home is the perfect move-ready find!
- Type:
- Single Family
- Sq.Ft.:
- 2,634
- Status:
- Active
- Beds:
- 3
- Lot size:
- 0.2 Acres
- Year built:
- 2020
- Baths:
- 2.00
- MLS#:
- 2149792
- Subdivision:
- Silverleaf Estates-Bon
ADDITIONAL INFORMATION
Level up in Idaho Falls' coveted subdivision of Silver Leaf Estates! This pristine 3-bedroom home is nearly new and includes a 2-car garage, professionally landscaped, and RV pad. Bask in this home's light-flooded open floor plan with stunning flooring, energy efficient windows with craftsman trim, soothing wall colors, and vaulted ceilings. Grab a seat at the kitchen's eat-in island as you check out the modern raised panel cabinets with space on top, Frigidaire stainless steel appliances, dazzling quartz countertops. This kitchen also features a corner pantry and flows into the dining area with access to the backyard. Located on the east side of the home are the bedrooms which include 2 sizable rooms with closets and the master bedroom with walk-in closet and ensuite bathroom in addition to the laundry area and remaining bathroom. Although the basement is unfinished it is plumbed, insulated and electric has been run so your dream basement can come to life! Outside, the dream doesn't stop with this home's quintessential fenced-in backyard equipped with a patio and hot tub area encapsulated by privacy walls. Make sure to add this home to your wish-list after you give our team a call.
$455,000
3975 E 136 N Rigby, ID 83402
- Type:
- Single Family
- Sq.Ft.:
- 2,760
- Status:
- Active
- Beds:
- 5
- Lot size:
- 1.02 Acres
- Year built:
- 2006
- Baths:
- 3.00
- MLS#:
- 2149795
- Subdivision:
- Sandstone Estates-Jef
ADDITIONAL INFORMATION
Located close to historic downtown Rigby, this 5-bedroom home sits on a quiet street and offers more than just a fresh start. Inside, find the perfect floor plan and light-flooded rooms as you flow from each room. Vaulted ceilings, neutral paint colors, and an oriel window kicks it all off in the living room. From there find this home's G-shaped kitchen with a sizable island, raised-panel cabinets, beveled granite countertops, and stainless steel appliances accompanied with the mud room/laundry room on one side and the other, a dining area with access to the backyard via the sliding glass door. 3-bedrooms and 2-full baths are also located on the main level which includes the master bedroom's walk in closet and ensuite bathroom. Downstairs find an inviting refuge! Tongue and groove walls surround this versatile space in addition to its living space and coveted storage area. Outside kickback on this listing's back deck as you take in the 1-acre the well-kept lawn, raised garden beds, established landscaping, and mature trees, fenced-in for maximum privacy. Also included with this listing is the spacious three car garage, backyard shed, half basketball court and field goal for the sports enthusiast!
- Type:
- Single Family
- Sq.Ft.:
- 2,080
- Status:
- Active
- Beds:
- 4
- Lot size:
- 0.18 Acres
- Year built:
- 1983
- Baths:
- 2.00
- MLS#:
- 2149761
- Subdivision:
- Old Fashion Way-Bon
ADDITIONAL INFORMATION
CHARMING WESTSIDE HOME! With abundant natural light, the living room easily flows into the kitchen creating the perfect place for entertaining large gatherings. Offering custom solid wood cabinets, a breakfast bar, and a spacious eating area with 2 pantries, the kitchen opens out to the back patio ideal for hosting summer barbecues! The main floor also boasts a full bathroom with updated tile floors, two bedrooms with inviting paint colors, and a generously sized third bedroom with a shiplap wall and an extra-large closet! Downstairs houses a sizable family room ideal for watching TV, playing games, or working out. Additionally, an office, laundry room, bathroom, bedroom, and large storage room with tons of shelving complete the basement. The fully fenced backyard features a shed, mature landscaping, and a private patio with room to entertain! The home also has an attached one-car garage with a 2-car driveway! Additional features of the home include storage under the stairs, contemporary paint throughout, a new roof, a newer fridge, and a new water heater.
- Type:
- Single Family
- Sq.Ft.:
- 2,328
- Status:
- Active
- Beds:
- 5
- Lot size:
- 0.17 Acres
- Year built:
- 1962
- Baths:
- 2.00
- MLS#:
- 2149756
- Subdivision:
- Johns Heights-Bon
ADDITIONAL INFORMATION
BUY THIS HOME AT A 5.3% INTEREST RATE!*............CHARMING ALL BRICK HOME WITHIN WALKING DISTANCE OF CITY PARK & NEW SPLASH PAD! With a wonderful cobblestone fireplace &hardwood floors, the living room easily flows into the kitchen, which offers a spacious eating area with fantastic natural light, beadboard details, slate floors, built-ins, white cabinets, and includes all appliances. The main floor has 3 bedrooms with hardwood floors and updated paint, a storage closet, and a full bathroom with a custom tiled shower. The sizable basement family room is ideal for watching TV, playing games, or entertaining! A master bedroom suite boasting a large double closet, and a beautifully updated bathroom, a second bedroom, a laundry area, a large storage room with built-ins, and a second storage room with double sinks complete the basement. The fully fenced backyard has a new vinyl fence, mature trees that provide summer shade, raised garden beds, and a patio with a built-in firepit! Reinhart Park is just down the street and has a brand-new splash pad, a picnic area, and room to run and play. Additional amenities include new LVF & paint in the basement, a new sewer line from the house, a new water softener, and a full sprinkler system. *Call for details.
- Type:
- Single Family
- Sq.Ft.:
- 2,484
- Status:
- Active
- Beds:
- 4
- Lot size:
- 0.36 Acres
- Year built:
- 1956
- Baths:
- 2.00
- MLS#:
- 2146840
- Subdivision:
- Highland Park-Bon
ADDITIONAL INFORMATION
BACK ON THE MARKET, NO FAULT OF THE SELLERS. Come take a walk over to this lovely home, located walking distance from the greenbelt! This MAIN FLOOR home has 4 spacious bedrooms including a master bedroom and an en suite bathroom. It boasts a fully-custom kitchen with high end appliances that makes cooking feel like magic. Each room has custom finishes everywhere you turn! The 2nd bathroom provides a dual vanity with rustic fixtures that bring this home into modern living. Every room feels oversized with a formal dining room, living room, and family room that opens up the space. A cozy fireplace is central to this home and gives you a place to snuggle up during the cold Idaho winter. The covered front porch leaves an amazing view of the Snake River and green belt. This home is surrounded by established trees and flowerbeds and has additional parking that would fit an RV. In the backyard, come barbeque under this fantastic covered porch that provides plenty of room for summer living and entertaining. This home includes a fully fenced backyard for all of the privacy you'll need with a new playground and tons of storage between the two sheds. The shade tree adds to the serenity as you sit back and enjoy your own slice of paradise.
- Type:
- Manufactured Home
- Sq.Ft.:
- 720
- Status:
- Active
- Beds:
- 3
- Year built:
- 1974
- Baths:
- 1.00
- MLS#:
- 2149710
- Subdivision:
- Sunnyside Acres-Bon
ADDITIONAL INFORMATION
What A beautiful Home. It is well located, near everything, with easy access to all major roads. This Property has been remodeled, includes new carpets, new closets, new furnace and new bathroom floor. Master bedroom has a specially made closet. Owner is willing to carry the note with a $20-$30K down payment. Park rent is $355 and includes water sewage and garbage and new owners have to be approved by the park. Home sold AS IS. Buyer has to be approved by the park before moving in.

Idaho Falls Real Estate
The median home value in Idaho Falls, ID is $202,100. This is higher than the county median home value of $194,300. The national median home value is $219,700. The average price of homes sold in Idaho Falls, ID is $202,100. Approximately 59.69% of Idaho Falls homes are owned, compared to 32.77% rented, while 7.55% are vacant. Idaho Falls real estate listings include condos, townhomes, and single family homes for sale. Commercial properties are also available. If you see a property you’re interested in, contact a Idaho Falls real estate agent to arrange a tour today!
Idaho Falls, Idaho 83402 has a population of 59,414. Idaho Falls 83402 is less family-centric than the surrounding county with 37.76% of the households containing married families with children. The county average for households married with children is 40.68%.
The median household income in Idaho Falls, Idaho 83402 is $49,098. The median household income for the surrounding county is $54,150 compared to the national median of $57,652. The median age of people living in Idaho Falls 83402 is 33 years.
Idaho Falls Weather
The average high temperature in July is 86.9 degrees, with an average low temperature in January of 13 degrees. The average rainfall is approximately 13.2 inches per year, with 36.9 inches of snow per year.
