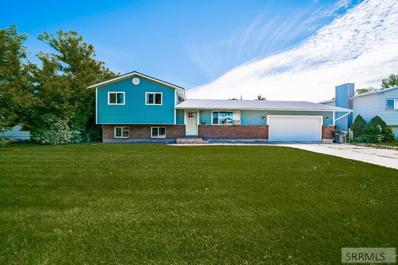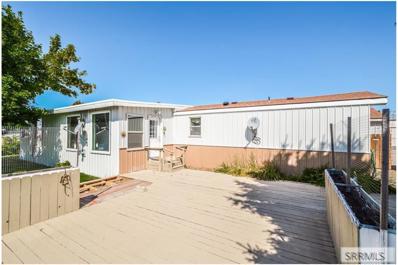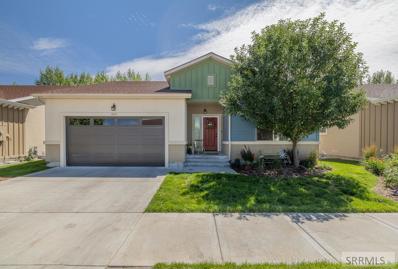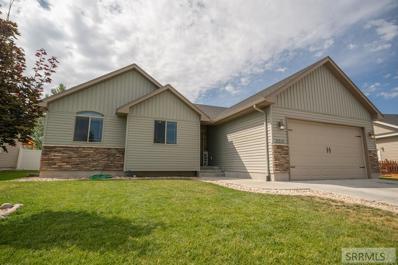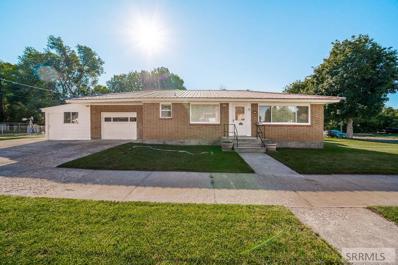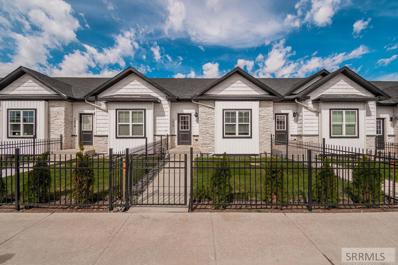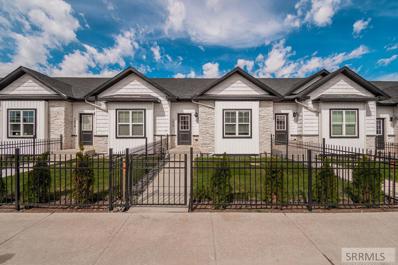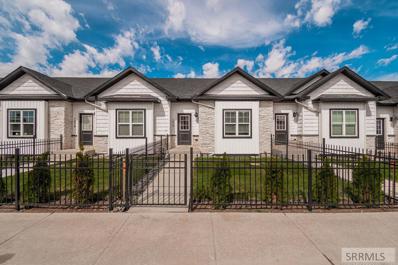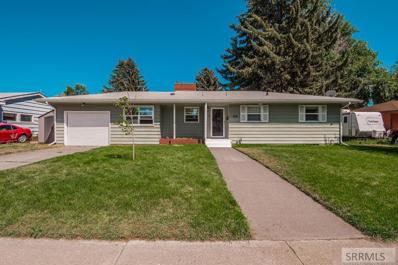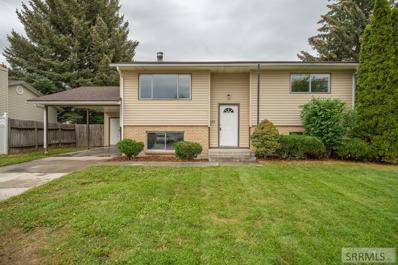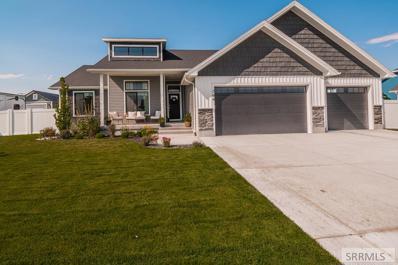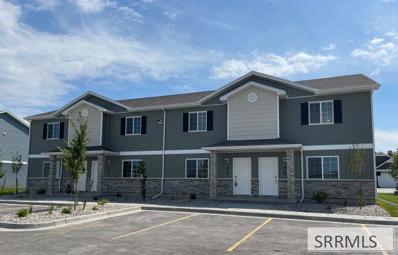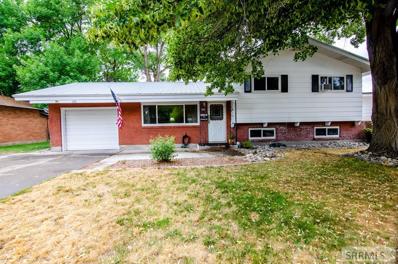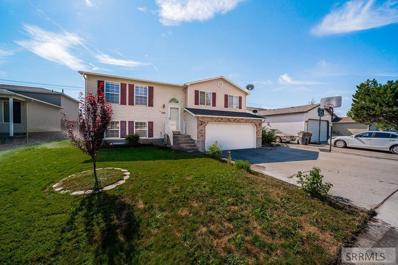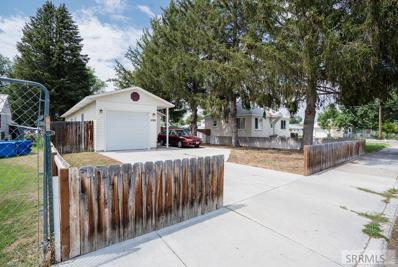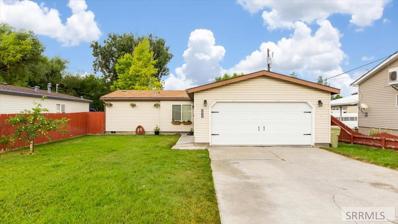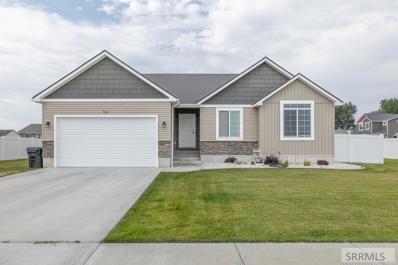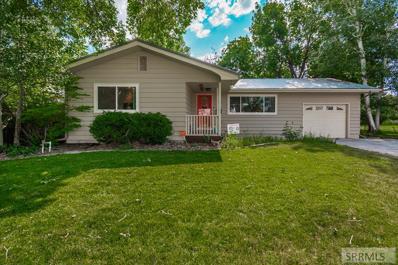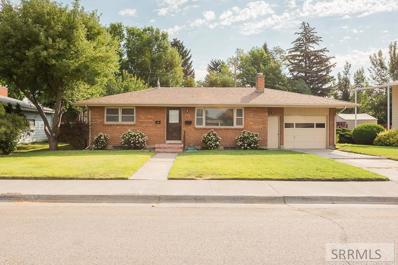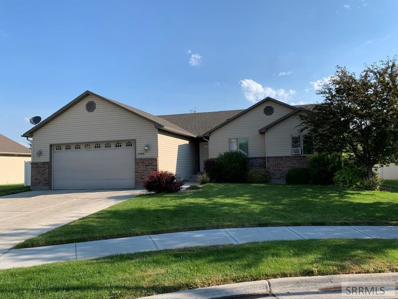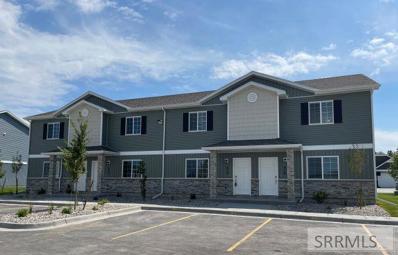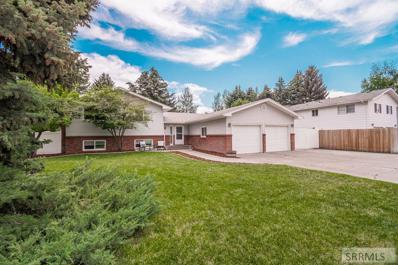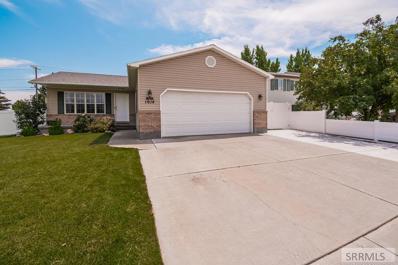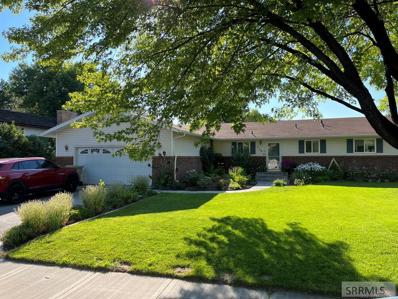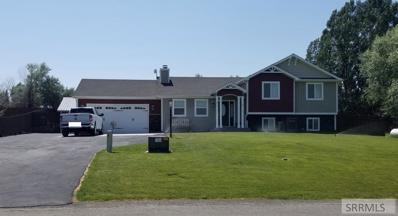Idaho Falls ID Homes for Sale
- Type:
- Single Family
- Sq.Ft.:
- 1,553
- Status:
- Active
- Beds:
- 3
- Lot size:
- 0.22 Acres
- Year built:
- 1977
- Baths:
- 2.00
- MLS#:
- 2149658
- Subdivision:
- Highland Park-Bon
ADDITIONAL INFORMATION
Recently remodeled charming split-level home on a quiet street in a fabulous area in Idaho Falls! This beautifully & well cared for home comes with an attached 2-car garage & is highlighted by its enchanting brick & vinyl exterior. Once inside, this home opens to a large & bright living room with newer LVP floor that extends throughout the main floor. The open flow concept continues into the stunning kitchen with stainless appliances, ample cabinet space, natural wood shelves & a bar area featuring a butcher block counter. Flowing directly into the dining area, this space also provides access to the backyard through French style doors that open to the fully covered back deck that overlooks the fenced backyard. Continuing to the upper floor, there is a full bathroom with tile flooring, a gorgeous vanity & a shiplap accent wall. Next door is a great-sized bedroom & the master bedroom with tons of space and an amazing gray paneled panache accent wall & plenty of natural light. Moving down to the lower level, there is a spacious family room with egress windows, a huge extra bedroom & a half-bathroom/laundry room with stunning tile flooring & built-ins for storage. To top it all off, this home comes with back ally access and has a paved pad in the backyard for additional parking!
- Type:
- Mobile Home
- Sq.Ft.:
- 1,418
- Status:
- Active
- Beds:
- 3
- Lot size:
- 0.3 Acres
- Year built:
- 1985
- Baths:
- 3.00
- MLS#:
- 2148423
- Subdivision:
- Coachman West-Bon
ADDITIONAL INFORMATION
This quiet and quaint home on large .3 acre lot is located on the west side of town. It's FHA certified with an engineered truss foundation system. Over 1400 square feet with 3 bedrooms and 3 bathrooms. Walking through the front door you enter the living room with a fireplace to keep cozy on cold Idaho nights. Down further is a bedroom and bathroom combo with large windows to allow loads of natural light. Heading back into the main portion of the house you have a large family room with another fireplace and is adjacent to the kitchen and dining area. The kitchen has all black matching appliances, wonderful tile countertops and backsplash, and a perfect nook for a dining table. Through the kitchen is another bedroom, laundry, and bathroom. Down to the other end of the home is the master bedroom with an ensuite bathroom. The bathroom has an extra-large bathtub, tons of tile work, and a big vanity area. Now the outside of the home you have a large deck area, fully fenced yard, 2 car attached garage, AND a 20ft x 30ft covered and enclosed carport. The garage is extra-large and has built-in cupboards and shelving for all your storage and workbench needs and is heated! So many great features of this home and at an even greater price!
- Type:
- Single Family
- Sq.Ft.:
- 3,112
- Status:
- Active
- Beds:
- 3
- Lot size:
- 0.1 Acres
- Year built:
- 2013
- Baths:
- 3.00
- MLS#:
- 2149647
- Subdivision:
- Legacy Creek-Bon
ADDITIONAL INFORMATION
OPEN HOUSE THIS FRIDAY, AUGUST 19TH FROM 5-7PM. Your new dream home is waiting for you in Snake River Landing! With beautiful walking paths, views and parks, while still being near shopping and the interstate this location can't be beat! Beautiful large windows welcome you into the home and allow in plenty of natural light. The kitchen features sleek stainless steel appliances along with granite countertops and backsplash, providing a luxurious feel. The tile-surround shower and soaker tub in the master create the perfect space to relax and unwind, while the large family room in the basement is ideal for game nights and family gatherings. The back deck offers a great spot for barbecues and easy access to the smooth pathways that weave behind the home, along the water. Schedule a private viewing today!
- Type:
- Single Family
- Sq.Ft.:
- 2,788
- Status:
- Active
- Beds:
- 3
- Lot size:
- 0.19 Acres
- Year built:
- 2014
- Baths:
- 2.00
- MLS#:
- 2149634
- Subdivision:
- Village-Bon
ADDITIONAL INFORMATION
Come take a look at this wonderful westside home today! Just less than 5 minutes from the INL parking lot with quick and easy access to home from separate neighborhood entrance! Main level consists of 3 bedrooms and 2 full baths which includes the spacious master bedroom and master bath, open kitchen concept with custom alder cabinets that provide plenty of storage along with a walk in pantry. Brand new Smart LG dishwasher and gas stove with built in Air Fryer. Main floor Laundry! The Basement is partially roughed in and ready for your very own touches! Its currently set to add another two bedrooms and one full bath! Along with a large mechanical room, storage room and cold storage room! Backyard patio is already plumbed and cut out for a natural gas firepit! And it gets better, Seller is also offering to pay $6,000 in point buy down off your interest rate and another $4,000 allowance in your choice of all new flooring. Call to Schedule your showing today! You don't want to miss this one!
- Type:
- Single Family
- Sq.Ft.:
- 2,106
- Status:
- Active
- Beds:
- 4
- Lot size:
- 0.16 Acres
- Year built:
- 1956
- Baths:
- 2.00
- MLS#:
- 2149603
- Subdivision:
- Edgewater Heights-Bon
ADDITIONAL INFORMATION
Welcome to 1302 Shipp Ave! This is in a wonderful location, within walking distance of two parks, and the Green Belt! Situated on a corner lot, this brick home is partially fenced with an established lawn! Inside, you'll find a sizeable living room with two large windows that provide plenty of natural light! The dining room leads into the kitchen, which has lots of cabinet storage! Off of the living room are two bedrooms, and a full bathroom with an extra long counter top! The basement, accessible off the kitchen, has two additional bedrooms and full bathroom, complete with a jetted tub! A large family room provides for extra living space. The large laundry and storage room sports built in cabinets and a folding table. The garage also has built in storage and an automatic garage door opener. Off of the garage, is a great bonus space! A large storage room and a heated, open room would be a great office, shop, or hobby space! This home is a catch, the perfect balance of move-in ready and potential!
- Type:
- Condo/Townhouse
- Sq.Ft.:
- 1,790
- Status:
- Active
- Beds:
- 3
- Lot size:
- 0.04 Acres
- Year built:
- 2022
- Baths:
- 3.00
- MLS#:
- 2149564
- Subdivision:
- Fremont Avenue Subdivision-Bon
ADDITIONAL INFORMATION
Take advantage of this end unit!! Welcome home to the brand new Riverside Townhomes community in the desirable downtown Idaho Falls. Richly detailed and filled with light, these unique townhomes offer all of the gracious conveniences of modern living, perfectly situated near the Snake River, Freeman Park, Downtown Idaho Falls, the Idaho National Laboratory, the Department of Energy and much more! As you enter the home from your 2-car covered carport you will be greeted with beautiful luxury vinyl plank floors throughout the entire main floor and a convenient mud-room and bench. As you continue down the hall, you will find the master bedroom with a beautiful shiplap tray ceiling and an en-suite bathroom with a double-sink vanity, tiled shower and walk-in closet. In the bright and open-concept kitchen you will find stunning soft-close cabinetry and a built-in range hood perfectly accented with floating shelves and white quartz countertops. Down the stairs in the fully-finished basement you will find an additional 2 bedrooms, an additional bathroom, the large laundry room and an additional family room to entertain family and friends. This townhome has an estimated completion date of September 2022.
- Type:
- Condo/Townhouse
- Sq.Ft.:
- 1,790
- Status:
- Active
- Beds:
- 3
- Lot size:
- 0.04 Acres
- Year built:
- 2022
- Baths:
- 3.00
- MLS#:
- 2149561
- Subdivision:
- Fremont Avenue Subdivision-Bon
ADDITIONAL INFORMATION
Welcome home to the brand new Riverside Townhomes community in the desirable downtown Idaho Falls. Richly detailed and filled with light, these unique townhomes offer all of the gracious conveniences of modern living, perfectly situated near the Snake River, Freeman Park, Downtown Idaho Falls, the Idaho National Laboratory, the Department of Energy and much more! As you enter the home from your 2-car covered carport you will be greeted with beautiful luxury vinyl plank floors throughout the entire main floor and a convenient mud-room and bench. As you continue down the hall, you will find the master bedroom with a beautiful shiplap tray ceiling and an en-suite bathroom with a double-sink vanity, tiled shower and walk-in closet. In the bright and open-concept kitchen you will find stunning soft-close cabinetry and a built-in range hood perfectly accented with floating shelves and white quartz countertops. Down the stairs in the fully-finished basement you will find an additional 2 bedrooms, an additional bathroom, the large laundry room and an additional family room to entertain family and friends. This townhome has an estimated completion date of September 2022.
- Type:
- Condo/Townhouse
- Sq.Ft.:
- 1,790
- Status:
- Active
- Beds:
- 3
- Lot size:
- 0.04 Acres
- Year built:
- 2022
- Baths:
- 3.00
- MLS#:
- 2149560
- Subdivision:
- Fremont Avenue Subdivision-Bon
ADDITIONAL INFORMATION
Summer Incentive, Seller is offering a 1% concession towards a rate buy down or Buyers Closing Costs. Welcome home to the brand new Riverside Townhomes community in the desirable downtown Idaho Falls. Richly detailed and filled with light, these unique townhomes offer all of the gracious conveniences of modern living, perfectly situated near the Snake River, Freeman Park, Downtown Idaho Falls, the Idaho National Laboratory, the Department of Energy and much more! As you enter the home from your 2-car covered carport you will be greeted with beautiful luxury vinyl plank floors throughout the entire main floor and a convenient mud-room and bench. As you continue down the hall, you will find the master bedroom with a beautiful shiplap tray ceiling and an en-suite bathroom with a double-sink vanity, tiled shower and walk-in closet. In the bright and open-concept kitchen you will find stunning soft-close cabinetry and a built-in range hood perfectly accented with floating shelves and white quartz countertops. Down the stairs in the fully-finished basement you will find an additional 2 bedrooms, an additional bathroom, the large laundry room and an additional family room to entertain family and friends. This townhome has an estimated completion date of September 2022.
- Type:
- Single Family
- Sq.Ft.:
- 2,300
- Status:
- Active
- Beds:
- 5
- Lot size:
- 0.21 Acres
- Year built:
- 1956
- Baths:
- 2.00
- MLS#:
- 2148552
- Subdivision:
- Westland Heights-Bon
ADDITIONAL INFORMATION
HUGE PRICE IMPROVEMENT, COME CHECK OUT THIS CHARMING HOME BEFORE IT'S GONE!! Welcome to 758 Reed Ave, a fantastic home on the Westside of Idaho Falls. This 5 bedroom 2 bathroom home features a newly finished master bedroom with en-suite bathroom, large living room, spacious family room, natural hardwood floors throughout the upper level, tons of storage with a newer shed, a fully fenced backyard with a garden, walk-in pantry, and a single car garage. The upper floor has 3 bedrooms adjacent to a full bathroom, an easy to clean tile kitchen with breakfast nook, and a cozy family room with open hearth wood burning fireplace. The basement has a large family room with wood burning insert fireplace, a large spare bedroom, master bedroom and en-suite bathroom, a storage room or den, laundry and mechanical room. This low traffic home is near site parking, shopping, easy access to the freeway and colleges. Make this amazing home yours today!
- Type:
- Single Family
- Sq.Ft.:
- 1,808
- Status:
- Active
- Beds:
- 3
- Lot size:
- 0.17 Acres
- Year built:
- 1970
- Baths:
- 1.00
- MLS#:
- 2148527
- Subdivision:
- Esquire Acres-Bon
ADDITIONAL INFORMATION
Fantastic West Side location a few doors from Esquire Acres Park! Come tour this outstanding home! New roof, new flooring, fresh paint all with a nice size yard! Upper level offers 2 good size bedrooms, full bath, spacious living room with fireplace and an eat in kitchen including fridge, dishwasher and new stove! Lower level features a huge family room, 3rd bedroom, roomy utility area plus space to create a 4th bedroom and 2nd bath. There is great covered parking, a storage closet, fenced yard and an awesome fire-pit area! Call us today to schedule your tour!
$520,000
700 Cole Court Idaho Falls, ID 83402
- Type:
- Single Family
- Sq.Ft.:
- 3,165
- Status:
- Active
- Beds:
- 5
- Lot size:
- 0.27 Acres
- Year built:
- 2020
- Baths:
- 3.00
- MLS#:
- 2148506
- Subdivision:
- Park Place-Bon
ADDITIONAL INFORMATION
MOTIVATED SELLER!!!! This home is going to knock your socks off!!! It is a stunning Castlerock home that is better than new. Really!! The outside is professionally landscaped and the inside is as clean and well cared for as they come. Not to mention, this beauty sits on a dead end street in the highly sought after Park Place Estates. Come tour this gorgeous, fully finished, 5 bedroom 3 bathroom beautiful home with a 3 car garage, quartz counter tops, a nice walk-in closet, a large hidden pantry with built in cabinets and lots of storage! The kitchen features a built-in single wall oven, gas cooktop, dishwasher and microwave to match. Did we mention the ten foot ceilings throughout the living area that makes this home feel nice and open? Also, you wont want to miss the breathtaking brick flooring in the mud room as well as the custom trim work, paint and cabinetry! Schedule your private tour today!
$294,700
513 Trails End Idaho Falls, ID 83402
- Type:
- Condo/Townhouse
- Sq.Ft.:
- 1,489
- Status:
- Active
- Beds:
- 3
- Lot size:
- 0.02 Acres
- Year built:
- 2022
- Baths:
- 3.00
- MLS#:
- 2148507
- Subdivision:
- Linden Trails-Bon
ADDITIONAL INFORMATION
BUILDER CLOSEOUT ON THESE BRAND NEW TOWN HOWMES!! BUILDER WILL LOOK AT OFFERS!! West side property!! Brand new, move-in ready, townhome in the Linden Trails Community. Conveniently located near the airport, interstate, and downtown shopping. Featuring a carefully designed floor plan, open concept gathering areas sensibly separated from personal/bedroom spaces, granite counter tops, luxury vinyl plank flooring, custom alder cabinets and a set of stainless appliances. The spacious living room allows for quality time with friends and family. The master bedroom with an over-sized walk-in closet & private bath offers a touch of serenity & personal privacy for true relaxation. The additional 2 bedrooms are positioned near the upper laundry closet making efficient use of the hall space. Finely constructed with upgrades and quality expected from one of Idaho's elite builders. It includes front yard landscaping that is maintained by the HOA. *Home comes with a 1-year limited builder warranty.
- Type:
- Single Family
- Sq.Ft.:
- 1,623
- Status:
- Active
- Beds:
- 4
- Lot size:
- 0.18 Acres
- Year built:
- 1962
- Baths:
- 2.00
- MLS#:
- 2148479
- Subdivision:
- Orlin Park-Bon
ADDITIONAL INFORMATION
This charming home centrally located is sure to please! This home features 4 bed, 2 bath on 3 levels. New kitchen flooring, furnace, water softener, and windows are big upgrades that will save you money! Home has original wood floors in the living room and upstairs bedrooms. Downstairs features a large family room with an electric insert stove. The large fully fenced yard features mature plantings, access to the school playground, covered patio (with new roof), and mature plantings. The newly painted and roofed shed affords extra storage space and features new custom doors. This home has many upgrades over the past couple of years. Come take a look!
- Type:
- Single Family
- Sq.Ft.:
- 1,944
- Status:
- Active
- Beds:
- 4
- Lot size:
- 0.15 Acres
- Year built:
- 1997
- Baths:
- 3.00
- MLS#:
- 2148465
- Subdivision:
- Village-Bon
ADDITIONAL INFORMATION
CHARMING WESTSIDE HOME NEXT TO SOCCER COMPLEX! The bright and open living room offers generous natural light and easily flows into the kitchen creating the perfect space for entertaining. Boasting solid wood cabinets, hardwood floors, a pantry, a breakfast bar, stainless steel appliances, and a sizable eating area, the kitchen opens out to the back patio ideal for hosting summer gatherings. A master bedroom suite with a large closet, two bedrooms, storage closets, and a full bathroom complete the upper level. A spacious family room with built-ins and a fireplace, a large bedroom with a walk-in closet, a full bathroom with tile floors, and a laundry room with built-in shelving finish off the basement. Additional features of this home include an attached two car garage, a fully fenced yard, a deck, a patio, a full sprinkler system, a shed, and mature trees. Enjoy shooting hoops in the driveway or running and playing in the nearby city park. Home backs up to the Butte Soccer Complex.
$277,500
1085 Cassia Idaho Falls, ID 83402
- Type:
- Single Family
- Sq.Ft.:
- 925
- Status:
- Active
- Beds:
- 2
- Lot size:
- 0.14 Acres
- Year built:
- 2008
- Baths:
- 1.00
- MLS#:
- 2148464
- Subdivision:
- Highland Park-Bon
ADDITIONAL INFORMATION
Built in 2008 this adorable home is move in ready. Fully fenced yard and attached single car garage, located close to historic downtown Idaho Falls and the Snake River greenbelt. Don't miss out on your opportunity to own this little gem. City Utilities and amenities make this an amazing value.
- Type:
- Mobile Home
- Sq.Ft.:
- 1,196
- Status:
- Active
- Beds:
- 3
- Lot size:
- 0.19 Acres
- Year built:
- 2000
- Baths:
- 2.00
- MLS#:
- 2148436
- Subdivision:
- Edgewater Heights-Bon
ADDITIONAL INFORMATION
Lovely 1-level home on a quiet street with an attached double garage. 2X6 Construction, sheet-rocked tape & texture interior, upgraded insulation. The paint was refreshed, and the laminate flooring. So is ready to move into and enjoy. The kitchen is bright and open with a center island, many cabinets, and a roomy pantry. The living room has a built-in hutch and is nice and bright. You enter the master bedroom to find a walk-in shower and double sinks. A large walk-in closet is just what you need. The bedroom is roomy and bright. You find two more bedrooms and the main bath on the other end of the home. One bedroom is extra large. You will love the attached double garage; no need to go out into the cold to get to your car! The yard has sprinklers to simplify care. The backyard is fully fenced with a privacy fence. For the additional property behind the fence, you can get an idea of the back line of the property from the neighbor's fence. Garden space with chicken coop. Great location, walking distance to Greenbelt, and less than a block to the Ball field, in case you love Baseball! Call for your private showing today! https://cozyhomesphotography.hd.pics/1435-Willow-Ave
- Type:
- Single Family
- Sq.Ft.:
- 2,792
- Status:
- Active
- Beds:
- 6
- Lot size:
- 0.27 Acres
- Year built:
- 2019
- Baths:
- 2.00
- MLS#:
- 2148413
- Subdivision:
- Ivywood-Bon
ADDITIONAL INFORMATION
Sitting in the highly desirable Ivy Wood Subdivision just south of Idaho Falls, this beautiful home is away from the hustle and bustle of town while still having convenient access to schools and shopping. Vaulted ceilings, vinyl plank flooring, granite kitchen countertops, stainless steel appliances and trim accents, all provide a luxurious feel and aesthetic to the home. With three bedrooms upstairs and three additional bedrooms downstairs, there is plenty of space for your growing family! The master bedroom has a large walk-in closet and well as a convenient ensuite that includes a soaker tub, while the finished basement offers ample space for hosting! Come and take a look!
- Type:
- Single Family
- Sq.Ft.:
- 2,258
- Status:
- Active
- Beds:
- 4
- Lot size:
- 0.17 Acres
- Year built:
- 1959
- Baths:
- 2.00
- MLS#:
- 2148341
- Subdivision:
- Westland Heights-Bon
ADDITIONAL INFORMATION
HUGE PRICE REDUCTION!!! Welcome to 802 Sonja Ave, a serene, cozy home on the Westside of Idaho Falls. This 4 bedroom, 2 bathroom home with hardwood floors, fresh paint, a fully fenced backyard will give you turn-key access into homeownership. Walk into a naturally lit living space where you can watch nature out the window, read a book, and feel right at home. The kitchen has elegant white cupboards, large counter spaces, and a dining area with a huge picture window overlooking the backyard. The main floor carries the large master bedroom with tons of closet space. Adjacent to the master, you'll find two big bedrooms, and a recently renovated large bathroom. Downstairs is a big family room with a bar area, making this space perfect for entertaining! There is also another guest bedroom, a full bathroom, and a laundry/storage room finishing the basement. Outside is a big yard with shady trees, a shed, and both an open patio and a covered patio, making this yard perfect for having friends and family over to enjoy the warm summer months. This low-traffic home is close to shopping, entertainment, site parking, and a quick access to the freeway. Come take a look at this slice of Eden before it's gone!
- Type:
- Single Family
- Sq.Ft.:
- 1,924
- Status:
- Active
- Beds:
- 4
- Lot size:
- 0.18 Acres
- Year built:
- 1960
- Baths:
- 2.00
- MLS#:
- 2148317
- Subdivision:
- Westland Heights-Bon
ADDITIONAL INFORMATION
Welcome to 774 Raymond Drive! This adorable brick home has been recently renovated and is move in ready! Inside the home are beautiful hardwood floors, a wood burning fireplace, and built-in shelving perfect for decor and personalizing the space. The eat-in kitchen is perfect for gathering, with plenty of countertop space for cooking and preparing. A large window provides great natural light to this room! Built-in storage in the hall and kitchen provide functionality and added storage. Two bedrooms and a full bathroom complete the main floor. In the basement, you will find a second woodburning stove (which could easily heat the whole house) and a brick accent wall. There is an updated bathroom with a standup shower. Two more bedrooms and a large storage and laundry room are also located in the basement. The backyard is fully fenced, and has an apricot, cherry, apple and plum trees as well as established raspberry bushes! A large shed provides the storage and organization in order for you to take full advantage of the gardening area and fruit trees! Don't miss out on this opportunity!
- Type:
- Single Family
- Sq.Ft.:
- 3,015
- Status:
- Active
- Beds:
- 5
- Lot size:
- 0.23 Acres
- Year built:
- 2007
- Baths:
- 3.00
- MLS#:
- 2148309
- Subdivision:
- Village-Bon
ADDITIONAL INFORMATION
We have just listed this home for YOU!! Features 5 bedrooms and a theatre room which is wired for surround sound and a pull down screen. Main floor features vaulted ceiling and open floor plan. Be a part of all that goes on every part of this open floor plan. Beautiful Luxury Vinyl Plank floors in the kitchen and dining rooms. The large and bright master suite features a bay window and big walk in closet and wonderful split bath with two vanities. For your convenience you have a main floor laundry and a full hall bath. The downstairs which has 2 of the 5 bedrooms and the theatre room also feature a large family room with gas fireplace and space for a big screen tv. There is even a decorated play area under the stairs. Because location matters, come to this home for a private setting in a beautifully quiet cul-de-sac.
$314,950
515 Trails End Idaho Falls, ID 83402
- Type:
- Condo/Townhouse
- Sq.Ft.:
- 1,489
- Status:
- Active
- Beds:
- 3
- Lot size:
- 0.02 Acres
- Year built:
- 2022
- Baths:
- 3.00
- MLS#:
- 2148304
- Subdivision:
- Linden Trails-Bon
ADDITIONAL INFORMATION
Brand new, move-in ready, townhome located on the west side in the upscale Linden Trails Community with quick and convenient access to the airport, interstate, desirable downtown shopping. Delivering a carefully designed floor plan, this breathtaking home features open concept gathering areas sensibly separated from personal/bedroom spaces. Boasting granite counter tops, luxury vinyl plank flooring, custom alder cabinets and a set of stainless appliances (Dishwasher, range, microwave) â this kitchen is a dream work space. The spacious living room allows for quality time with friends and family. The master bedroom with an over-sized walk-in closet & private bath offers a touch of serenity & personal privacy for true relaxation. The additional 2 bedrooms are positioned near the upper laundry closet making efficient use of the hall space. Finely constructed with upgrades and quality expected from one of Idaho's elite builders, this home is guaranteed to delight even the most discriminating buyers. It includes front yard landscaping that is maintained by the HOA. *Home comes with a 1-year limited builder warranty. Seller is offering $5,000 in seller concessions towards closing costs to any qualified buyer if a contract is signed on or before 8/5/2022.
- Type:
- Single Family
- Sq.Ft.:
- 2,796
- Status:
- Active
- Beds:
- 5
- Lot size:
- 0.22 Acres
- Year built:
- 1978
- Baths:
- 3.00
- MLS#:
- 2148299
- Subdivision:
- Alice Dickson-Bon
ADDITIONAL INFORMATION
Welcome home to this West side beauty! Close to schools and amenities, this move-in ready home features recently updated flooring throughout, new carpet (lifetime warranty included when regularly professionally cleaned), alder cabinetry, and plantation shutters. Entertain with ease with a great room concept flowing into the large kitchen with tons of counter space! The pergola covered patio and fenced backyard gives all the private feels with mature landscaping & gated RV pad to store all your toys. Spread out with 3 bedrooms on the top floor with 2 more on the bottom levels.Retreat to the Master Bedroom that has a private bathroom and large walk-in shower. Cozy up next to the fireplace and watch a movie in the family room while keeping an eye on the laundry, located in an adjacent, enclosed room. After a long day relax in the Sauna and melt your cares away! If all of this wasn't enough the Sellers are also giving buyers a $5000 credit to be used towards their needs! A Pre-inspection has been completed and a copy of the report may be requested. Don't let this gem slip away! **THIS PROPERTY IS CURRENTLY UNDER CONTRACT; THE SELLER IS SEEKING BACK-UP OFFERS**
- Type:
- Single Family
- Sq.Ft.:
- 2,236
- Status:
- Active
- Beds:
- 4
- Lot size:
- 0.19 Acres
- Year built:
- 2000
- Baths:
- 3.00
- MLS#:
- 2148279
- Subdivision:
- Village-Bon
ADDITIONAL INFORMATION
This charming 4 bed, 3 bath home in the desirable Village neighborhood is sure to catch your eye! When you enter, you will find a spacious living room leading into an open dining area and kitchen. The kitchen has great lighting, plenty of cabinet space and a large pantry. The main floor has a master suite with a walk-in closet and bathroom attached. The additional two bedrooms on the main level are a great size for any family. Downstairs you will find a finished basement, with an additional bedroom and bathroom. There is also a large family room and bonus space for your entertaining needs. Outside, you will find a newly fenced backyard with access to the Old Butte Soccer Complex. The deck was recently finished and is Trex material making it very low maintenance. Enjoy these summer days in your dream home located in a great neighborhood! PS This house has been inspected. Pre-Inspection report is available upon request.
- Type:
- Single Family
- Sq.Ft.:
- 3,023
- Status:
- Active
- Beds:
- 5
- Lot size:
- 0.23 Acres
- Year built:
- 1977
- Baths:
- 3.00
- MLS#:
- 2148273
- Subdivision:
- Alice Dickson-Bon
ADDITIONAL INFORMATION
Beautifully landscaped home on the west side within walking distance to schools. A gardener's dream with a fenced vegetable garden and established raspberries and honeyberries. Gorgeous established flower beds blooming throughout summer, all visible from a covered backyard patio or a concrete pad perfect for a backyard fire pit. Kitchen features a connected dining room with breakfast bar and with updated stainless steel appliances and tile floor. Master bedroom has a bath that was just remodeled with manufactured marble and a glass door. In addition, the upstairs has two other bedrooms with views to the back yard, and an additional full bathroom upstairs. Recently remodeled basement has a living room, a large bedroom with double closets, and another full bedroom with a new egress window. The basement also has a full bathroom. Two car garage features built in work bench with drawers/cabinets and ample work space. Plenty of updates in this house within the last year. An automatic sprinkler system with control panel in garage. New 50 gal water heater. New water softener. New dishwasher and new induction range. New insulation just blown into attic. New shed. And a finished basement den with double closets in addition to other updates. Great neighborhood on a quiet westside street
- Type:
- Single Family
- Sq.Ft.:
- 2,000
- Status:
- Active
- Beds:
- 5
- Lot size:
- 0.33 Acres
- Year built:
- 2018
- Baths:
- 3.00
- MLS#:
- 2148253
- Subdivision:
- Rolling Hills Acres-Jef
ADDITIONAL INFORMATION
5 bedroom, 3 bath, home for sale just north of Idaho Falls near the Osgood Store. Close to Idaho Falls, Rigby, and about 30 minutes to Rexburg. Large 2 car attached garage and a 21'x21' workshop/garage. Landscaping and sprinkler system with a fenced backyard. High efficiency heat pump water heater and mini-split heat pump system provides heating and cooling with Cadet heaters as backup for the coldest months. RV parking.

Idaho Falls Real Estate
The median home value in Idaho Falls, ID is $202,100. This is higher than the county median home value of $194,300. The national median home value is $219,700. The average price of homes sold in Idaho Falls, ID is $202,100. Approximately 59.69% of Idaho Falls homes are owned, compared to 32.77% rented, while 7.55% are vacant. Idaho Falls real estate listings include condos, townhomes, and single family homes for sale. Commercial properties are also available. If you see a property you’re interested in, contact a Idaho Falls real estate agent to arrange a tour today!
Idaho Falls, Idaho 83402 has a population of 59,414. Idaho Falls 83402 is less family-centric than the surrounding county with 37.76% of the households containing married families with children. The county average for households married with children is 40.68%.
The median household income in Idaho Falls, Idaho 83402 is $49,098. The median household income for the surrounding county is $54,150 compared to the national median of $57,652. The median age of people living in Idaho Falls 83402 is 33 years.
Idaho Falls Weather
The average high temperature in July is 86.9 degrees, with an average low temperature in January of 13 degrees. The average rainfall is approximately 13.2 inches per year, with 36.9 inches of snow per year.
