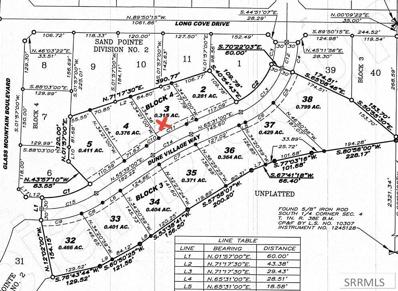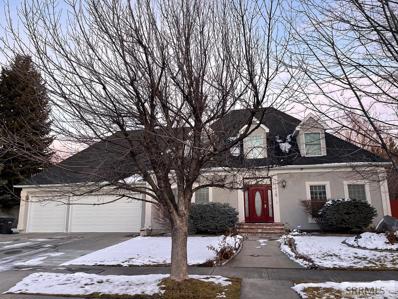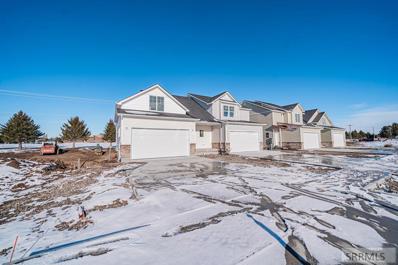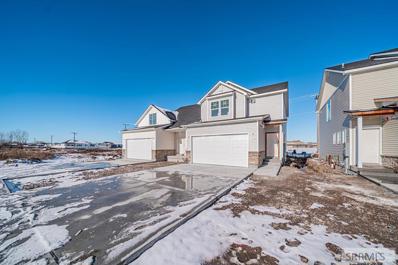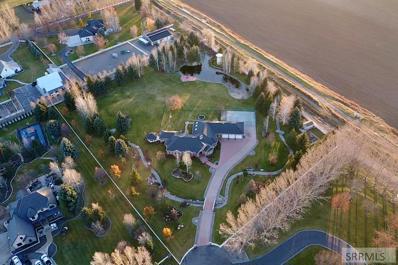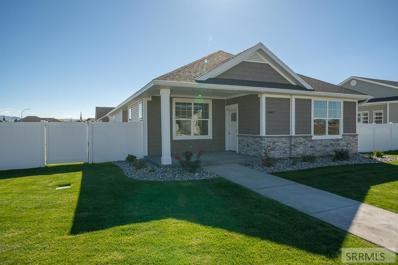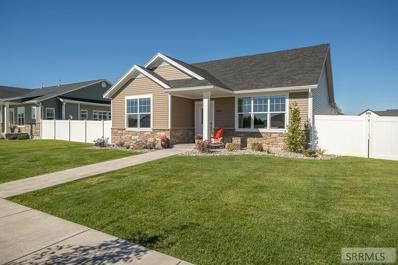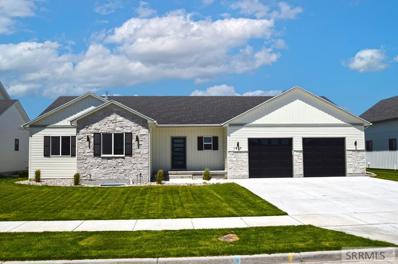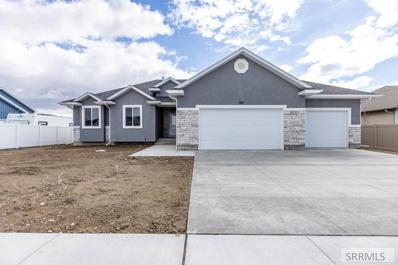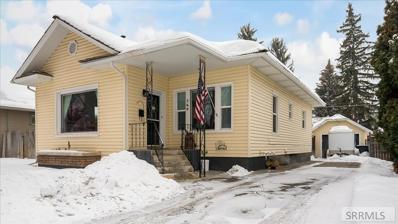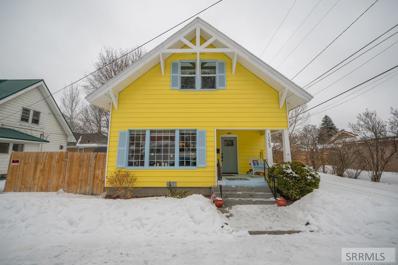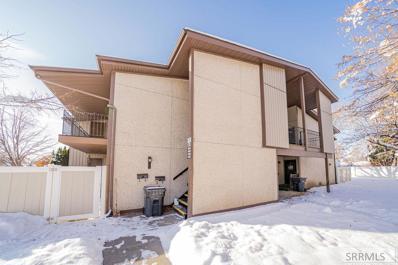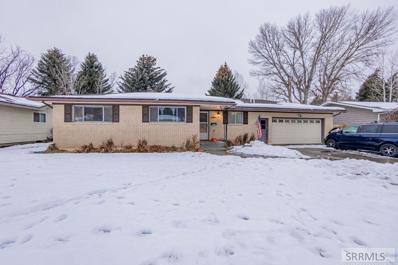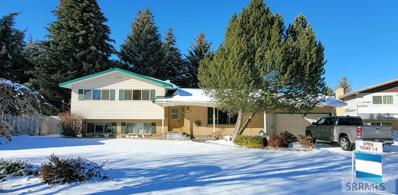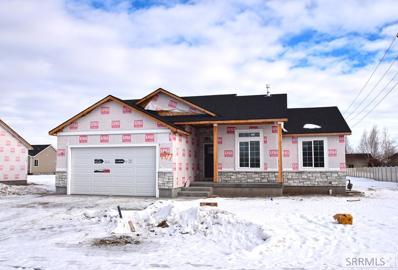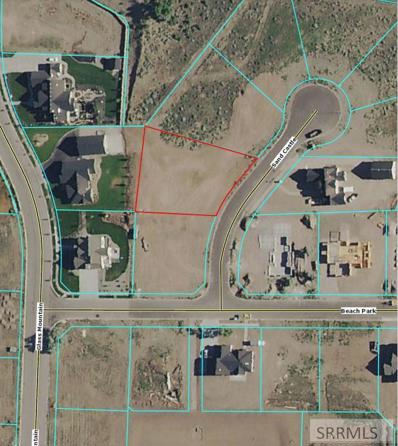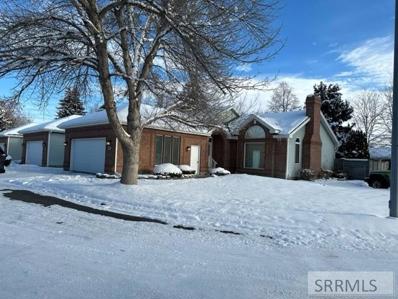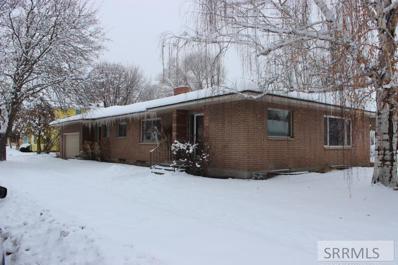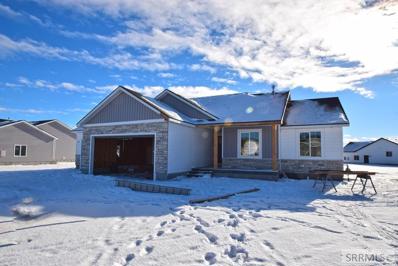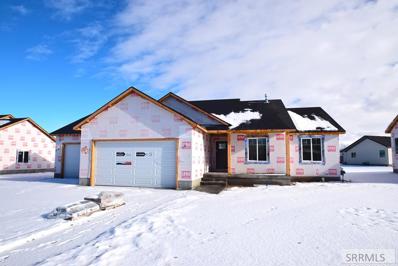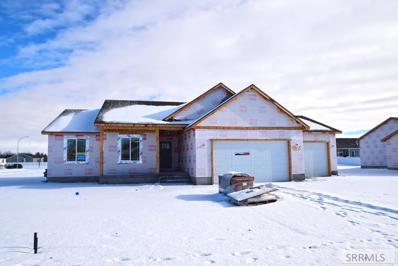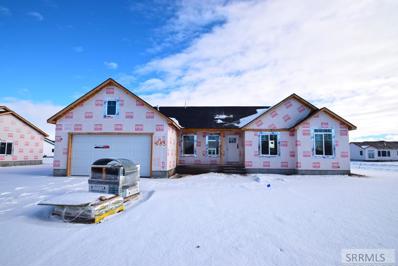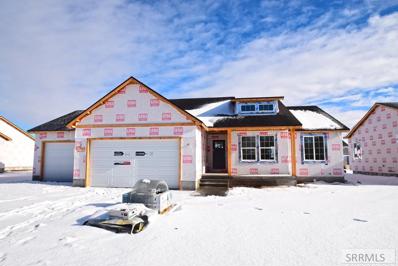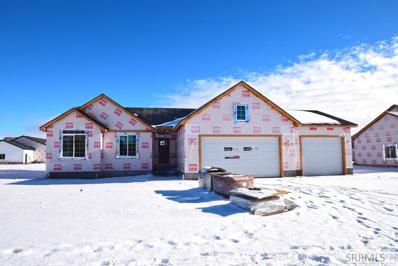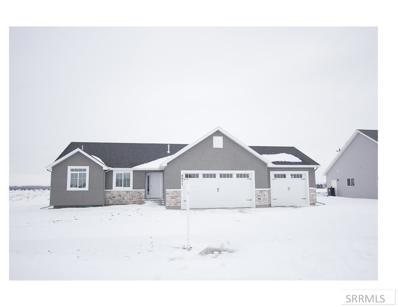Idaho Falls ID Homes for Sale
- Type:
- Other
- Sq.Ft.:
- n/a
- Status:
- Active
- Beds:
- n/a
- Lot size:
- 0.32 Acres
- Baths:
- MLS#:
- 2162719
- Subdivision:
- Sand Pointe Subdivision-Bon
ADDITIONAL INFORMATION
Excellent building lot in the most desirable new construction area of Bonneville County. Add your home to the many unique and spectacular homes that surround this centralized lot. Enjoy nearby parks, golfing and all the hottest shopping Idaho Falls has to offer just outside your door. Easy to everywhere and takes advantage of City of Idaho Falls services! Lot is for sale to all buyers, but it can be "build to suit" and will come with a hefty discount to a buyer if they opt to do so. The lot is being offered by 4S Homes, an entrant in the most recent "Parade of Homes." Said entry is the neighboring home to this lot. Get acquainted with this neighborhood or wish you did.
- Type:
- Single Family
- Sq.Ft.:
- 5,636
- Status:
- Active
- Beds:
- 6
- Lot size:
- 0.33 Acres
- Year built:
- 1996
- Baths:
- 4.00
- MLS#:
- 2162641
- Subdivision:
- Stonebrook-Bon
ADDITIONAL INFORMATION
Beautiful home in Stonebrook with over 5000 square feet of living space. After admiring the stucco exterior, fantastic landscaping and RV Pad, open the front door and you are greeted by a grand entry with a lovely chandelier and hardwood floors. In the massive kitchen, you will love the island and all the cabinets, with all appliances included. The double French doors open between the office and the 2nd family room. So many windows, beautiful brick gas fireplace and mantle in the living room, lots of shelves and built-ins and a humongous master bedroom. Enjoy a huge walk-in closet, dual vanities, a jetted tub and separate shower. The laundry room has space to spread out with a sink, cabinets and room for a folding table. The yard has a pond for fish, two large garden boxes, an open patio and five apple trees. There's even a bedroom with a fantastic mural with a built-in bookcase with a definite wow factor. Downstairs are two family rooms or a game room, a gym, extra big rooms, walk-in closets, huge storage room; and the gas water heater, furnace and A/C unit have all recently been replaced. So much to see and fall in love with and call âhome'. Call today!
- Type:
- Condo/Townhouse
- Sq.Ft.:
- 2,608
- Status:
- Active
- Beds:
- 4
- Lot size:
- 0.09 Acres
- Year built:
- 2023
- Baths:
- 4.00
- MLS#:
- 2162509
- Subdivision:
- Taylorview Homes
ADDITIONAL INFORMATION
Welcome to luxury living in the brand new Taylorview Homes subdivision. This brand-new construction and development present a rare opportunity to own a stunning 4-bed, 3.5-bath residence boasting 2,608 sqft of modern elegance. Step inside to discover an open and thoughtfully designed floor plan, where the spacious living and dining areas seamlessly flow into a gourmet kitchen featuring top-of-the-line appliances, sleek countertops, and contemporary cabinetry. This Kitchen, and living area is perfect for both entertaining and everyday living. The four well-appointed bedrooms include a luxurious master suite, providing a private retreat with an ensuite bath and ample closet space. With 3.5 bathrooms in total, every detail has been meticulously crafted with your comfort in mind. Park with ease in the attached 2-car garage, offering both security and convenience. Enjoy the luxury of a brand-new home, where the latest construction standards meet modern aesthetics. Large windows flood the home with natural light. This development is nestled in a highly desirable part of town, ensuring you have easy access to the best amenities, schools, and entertainment options the area has to offer. Seize this rare opportunity to own a brand-new construction. Schedule your private tour today and mak
- Type:
- Condo/Townhouse
- Sq.Ft.:
- 2,201
- Status:
- Active
- Beds:
- 4
- Lot size:
- 0.07 Acres
- Year built:
- 2023
- Baths:
- 4.00
- MLS#:
- 2162508
- Subdivision:
- Taylorview Homes
ADDITIONAL INFORMATION
Welcome to luxury living in the brand new Taylorview Homes subdivision. This brand-new construction and development present a rare opportunity to own a stunning 4-bed, 3.5-bath residence boasting 2,201 sqft of modern elegance. Step inside to discover an open and thoughtfully designed floor plan, where the spacious living and dining areas seamlessly flow into a gourmet kitchen featuring top-of-the-line appliances, sleek countertops, and contemporary cabinetry. This Kitchen, and living area is perfect for both entertaining and everyday living. The four well-appointed bedrooms include a luxurious master suite, providing a private retreat with an ensuite bath and ample closet space. With 3.5 bathrooms in total, every detail has been meticulously crafted with your comfort in mind. Park with ease in the attached 2-car garage, offering both security and convenience. Enjoy the luxury of a brand-new home, where the latest construction standards meet modern aesthetics. Large windows flood the home with natural light. This development is nestled in a highly desirable part of town, ensuring you have easy access to the best amenities, schools, and entertainment options the area has to offer. Seize this rare opportunity to own a brand-new construction. Schedule your private tour today!
$2,325,000
583 Honey Creek Idaho Falls, ID 83404
- Type:
- Single Family
- Sq.Ft.:
- 7,212
- Status:
- Active
- Beds:
- 6
- Lot size:
- 4.42 Acres
- Year built:
- 1997
- Baths:
- 5.00
- MLS#:
- 2162361
- Subdivision:
- Park Ridge Estates-Bon
ADDITIONAL INFORMATION
Honey Creek Hideaway is a 7,212 sq ft slice of Idaho Falls heaven which sits on over 4 acres on a serene and private cul-de-sac. The property boasts a meticulously landscaped yard with mature trees and a large pond reaching 22' in depth while also featuring waterfalls on its south end and a concrete fire pit on its east side. A stamped concrete driveway leads to a grand entrance with a timeless full brick exterior. Inside this 6-bedroom, 4.5 bath residence, four gas fireplaces strategically create a cozy atmosphere, complemented by radiant heat underfoot for year-round comfort. The gourmet kitchen offers top-of-the-line appliances and an open floor plan make this main floor an all inclusive experience. The master suite is an absolute sanctuary including a large master-bath, fireplace, and private access to a detached spa room hosting a therapeutic jacuzzi. Multiple living/common areas provide flexibility for friends and family to retreat, and amenities include a main floor home office and laundry. Entertainment options are plenty with a basketball court and playground in the fenced backyard. The attached three-car garage includes a rear roll-up door for lawn equipment and ample space for storage. This property sets the standard for luxurious East Idaho living.
- Type:
- Single Family
- Sq.Ft.:
- 1,603
- Status:
- Active
- Beds:
- 2
- Lot size:
- 0.25 Acres
- Year built:
- 2023
- Baths:
- 2.00
- MLS#:
- 2161609
- Subdivision:
- Providence Point
ADDITIONAL INFORMATION
Autumn Lane at Providence Point. This 1603 square foot beautiful 2 bed plus a "flex space" room, 2 bath home is spacious, inviting and all on one level. The kitchen is part of an open floor plan that spreads across the dining area and then out to the outside patio. This new "patio" style home has a laundry room with stacked washer and dryer (included) a desk area and nice storage. The mechanical features of this home are forced air gas with AC, a gas "ON Demand" water heater and a soft water unit. The vinyl fencing, yard with auto sprinkler and flower beds are all part of the package. The $135 a month HOA fee covers the lawn maintenance and snow removal, so you can kick back and just enjoy life. Taxes are based on land only and will be higher at closing.
- Type:
- Single Family
- Sq.Ft.:
- 1,716
- Status:
- Active
- Beds:
- 2
- Lot size:
- 0.2 Acres
- Year built:
- 2023
- Baths:
- 2.00
- MLS#:
- 2161591
- Subdivision:
- Providence Point
ADDITIONAL INFORMATION
Resilient Lane at Providence Point. This 1716 square foot beautiful 2 bed, 2 bath home is spacious, inviting and all on one level. The kitchen is part of an open floor plan that spreads across the dining area and then out to the outside patio. This new "patio" style home has a laundry room with stacked washer and dryer (included) a desk area and nice storage. The mechanical features of this home are forced air gas with AC,a gas ON Demand water heater and a soft water unit. The vinyl fencing, yard with auto sprinkler and flower beds are all part of the package. The $135 a month HOA fee covers the lawn maintenance and snow removal, so you can kick back and just enjoy life. Taxes are based on land only and will be higher at closing.
- Type:
- Single Family
- Sq.Ft.:
- 2,920
- Status:
- Active
- Beds:
- 6
- Lot size:
- 0.23 Acres
- Year built:
- 2022
- Baths:
- 3.00
- MLS#:
- 2157935
- Subdivision:
- Providence Point
ADDITIONAL INFORMATION
This great home is located in the new Providence Point Subdivision near shopping, entertainment, and the Sand Creek golf course. It features 6 bedrooms and 3 baths. It also features an open floor plan with great room a beautiful kitchen with quartz counter tops and beautiful custom cabinets and center island. You will also find a large primary bedroom complete with ensuite bath that includes a large walk-in shower, spacious vanity and a large walk-in closet. The home also features a large laundry closet on the main floor and a huge laundry room in the basement. A mud room off the garage with storage cabinetry. Did we mention the yard is already landscaped, and the basement is finished? This home is one not to miss. Stop by and take a look today!
Open House:
Monday, 6/10 4:00-6:00PM
- Type:
- Single Family
- Sq.Ft.:
- 3,216
- Status:
- Active
- Beds:
- 6
- Lot size:
- 0.24 Acres
- Year built:
- 2023
- Baths:
- 3.00
- MLS#:
- 2155168
- Subdivision:
- Belmont Estates-Bon
ADDITIONAL INFORMATION
Brand New 2023 built home in the desirable Belmont Estates with great custom finishes! Welcome to 580 Fullerton, located in a quiet and upcoming neighborhood, this property is located just a short drive away from all the amenities in both Idaho Falls & Ammon. Sitting on just under a quarter of an acre, there is plenty of outdoor space to fit all your needs. This stunning 3,216 sqft home features an open-concept great room with vaulted ceilings allowing ample natural light to fill the space. The crisp white kitchen features a custom backsplash, dual-colored cabinets, an island bar for extra seating & a dining area which provides access to the backyard. The modern fixtures follow through into the master bedroom with drop tray ceilings, a spa style full bathroom with a soaker tub, a fully tiled walk-in shower & a great-sized walk-in closet. The main floor also features 2 additional bedrooms, a full bathroom & a walk-in laundry room. The basement is fully finished with 3 bedrooms, an extra full bathroom, and a sprawling family room with a corner fireplace!
- Type:
- Single Family
- Sq.Ft.:
- 2,375
- Status:
- Active
- Beds:
- 3
- Lot size:
- 0.14 Acres
- Year built:
- 1916
- Baths:
- 3.00
- MLS#:
- 2152315
- Subdivision:
- Crows Addition-Bon
ADDITIONAL INFORMATION
Just another average "charming home on the numbered streets"? Nope, not at all! WELCOME TO A STUNNING, HIGH END RENOVATION!. Painstaking care was taken to maintain the integrity of this early 1900s home, while updating it with some new wiring, plumbing, insulation, etc. Upon entry there is an open dining/ living area with gorgeous refinished hardwood floors, complete with original ceiling moulding, a contemporary wood burning fireplace. Surprisingly for it's era, all the main floor rooms are spacious. There is an office, two bedrooms, bathroom, and kitchen. Built-in storage can be found in several places. The magnificent kitchen was totally gutted and has all new high end cabinetry with gorgeous granite countertops. Downstairs there is a master suite, which has the original brick fireplace preserved, a walk in closet and a modernized bathroom having a tile and tempered glass shower and marble countertop. A family room with surround sound, a half bath, laundry room, and a couple of storage rooms can also be located downstairs. Outside, a large open deck is at the rear of the home, a set-back single car garage, with a new garage door, and neatly maintained landscaping. It's well worth your time to come view this fantastic home.
- Type:
- Single Family
- Sq.Ft.:
- 1,600
- Status:
- Active
- Beds:
- 3
- Lot size:
- 0.06 Acres
- Year built:
- 1923
- Baths:
- 1.00
- MLS#:
- 2152305
- Subdivision:
- Crows Addition-Bon
ADDITIONAL INFORMATION
Amazingly cute and cozy home that will NOT last long! Beautifly remodeled 3 bedroom home with new paint inside and out, new flooring, new windows and lots more! Hurry and call before it's gone!
- Type:
- Single Family
- Sq.Ft.:
- 1,212
- Status:
- Active
- Beds:
- 2
- Lot size:
- 0.04 Acres
- Year built:
- 1977
- Baths:
- 2.00
- MLS#:
- 2152245
- Subdivision:
- Three Fountains-Bon
ADDITIONAL INFORMATION
This recently updated ground floor condo (with NO stairs!), centrally located in Idaho Falls, is sure to go quick - so come take a look! This property greets you with a warm, cozy and airy feel with the mounds of natural light that fills the entire place! The living room is a large and spacious room with access to the deck! The kitchen has a beautiful tiled back splash and LVP flooring for easy clean up of those tough kitchen messes. The master bedroom is oversized with an ensuite bathroom! The bathroom has recently been remodeled with dual vanity sinks, LVP flooring, and a glass surround walk-in shower! The additional bedroom is a great size and has a separate bathroom creating a great space for family visiting or kids who need their own space! The deck is fully fenced providing some privacy from nearby neighbors. Additionally, there is an outside storage room for all your storage needs! Come take a look today!
- Type:
- Single Family
- Sq.Ft.:
- 2,912
- Status:
- Active
- Beds:
- 5
- Lot size:
- 0.22 Acres
- Year built:
- 1966
- Baths:
- 3.00
- MLS#:
- 2152111
- Subdivision:
- Rose Nielsen-Bon
ADDITIONAL INFORMATION
Welcome to 1970 Balboa Drive! This adorable brick home is located in the Rose Nielsen neighborhood! Enjoy the benefits are a quiet neighborhood while still being centrally located to both Ammon and Idaho Falls! Upon entry, you'll find an inviting living room complete with a cozy fireplace. The large kitchen has plenty of counter space and storage. It even has a small breakfast nook or coffee bar! The dining room sports sliding glass doors that provide plenty of natural light! The main floor master suite has a full bathroom with a stand up shower. Also on the main floor is two more bedrooms and an additional full bathroom! A linen cupboard gives the extra storage needed to keep you organized. In the basement is a spacious family room, perfect for gathering, playing, and relaxing! A large storage room and a huge laundry room serve as great additional space. Two more bedrooms and a full bathroom complete the basement square footage. The backyard is fully fenced, with an established lawn and trees, making it a great private oasis! The open deck also provides a great entertainment space.
- Type:
- Single Family
- Sq.Ft.:
- 3,100
- Status:
- Active
- Beds:
- 4
- Lot size:
- 0.34 Acres
- Year built:
- 1966
- Baths:
- 3.00
- MLS#:
- 2152006
- Subdivision:
- Rose Nielsen-Bon
ADDITIONAL INFORMATION
This spacious, upgraded family home, with remodeled kitchen and master bath is in a fantastic quiet location, close to shops, schools, public transportation, and entertainment. The thoughtfully re-designed and expanded modern kitchen has everything you've been looking for with its 4 seat island, new cabinets with pullouts and under cabinet lighting, granite counters, tile backsplash, stainless steel appliances, gas range & wine fridge. It is open to the entry, family room and dining room. The multi-level layout is perfect for current lifestyles, providing separate spaces for work from home, study areas, and private bedrooms. There are extra storage cabinets in all rooms and a linen closet. 3 full bathrooms. 2nd entrance from back yard enables separate unit. The basement level has game room, 5th carpeted room with closet and window for various uses, plus a utility room, cold-storage room and walk-in closet. Back yard has a door from the laundry, Trex deck and rubber pavers, with large solid patio cover, a Jacuzzi, and a 225 sf storage room. There's a 9.25 ft x 40 ft RV/boat pad on right side yard. Other upgrades: gas service to kitchen, bbq, & laundry, a metal roof, carpet, water heater, and water lines. Deep garage. Special financing rate buydown / quick move-in available.
- Type:
- Single Family
- Sq.Ft.:
- 2,752
- Status:
- Active
- Beds:
- 3
- Lot size:
- 0.3 Acres
- Year built:
- 2022
- Baths:
- 2.00
- MLS#:
- 2151997
- Subdivision:
- Manchester Estates
ADDITIONAL INFORMATION
Beautiful Manchester home with a great floor plan with 3 bedrooms and 2 baths! This popular Winchester floor plan welcomes you with amazing floors and entry. Enter the bright living room with its large picture windows. Roomy kitchen with corner pantry, stainless steel appliances and island overlooking the dining room and spacious living room. Cabinets and flooring are stunning and give this home a modern appeal. Main level includes a full bath, 2 bedrooms along with a wonderful master bedroom which has high ceilings, walk-in closet and master bathroom. The laundry room is located off the mudroom just in from the garage. Purchase this home and you can finish the basement with 3 more bedrooms, family room, storage room, mechanical room and full bath. Subtle features like custom molding, recessed lighting and open concept living make this home stand-out. This awesome home is located in the amazing Manchester subdivision. Estimated completion date of 3/28/2023.
- Type:
- Other
- Sq.Ft.:
- n/a
- Status:
- Active
- Beds:
- n/a
- Lot size:
- 0.54 Acres
- Baths:
- MLS#:
- 2151922
- Subdivision:
- Sand Pointe Subdivision-Bon
ADDITIONAL INFORMATION
Welcome to 6128 Sand Castle Place! This lot is ideally located within the Sand Pointe Subdivision. Just a short distance from multiple schools, the fair grounds, and shopping, while still being on a quiet Cul-de-Sac! At 0.544 acres, this the perfect find. Enjoy all the benefits of neighborhood living while still maintaining your own private space. This property even has access to the City of Idaho Falls Fiber Network. Don't miss your chance on this great opportunity!
- Type:
- Condo/Townhouse
- Sq.Ft.:
- 3,256
- Status:
- Active
- Beds:
- 3
- Lot size:
- 0.05 Acres
- Year built:
- 1982
- Baths:
- 3.00
- MLS#:
- 2151905
- Subdivision:
- Sunrise Condos-Bon
ADDITIONAL INFORMATION
Highly desirable 3 bedroom, 3 bath end unit condo in Sunrise subdivision offers open floor plan, large living room, kitchen with island for additional seating. Master suite with walk-in closet, double vanity and access to private backyard patio, main floor laundry, gas fireplace and ample storage. Plus addition family room is framed in basement to be finished. Double garage and fenced yard.
- Type:
- Single Family
- Sq.Ft.:
- 4,144
- Status:
- Active
- Beds:
- 4
- Lot size:
- 0.14 Acres
- Year built:
- 1955
- Baths:
- 3.00
- MLS#:
- 2151883
- Subdivision:
- Crows Addition-Bon
ADDITIONAL INFORMATION
Come enjoy 1275 S. Lee. Nestled within the numbered streets of Idaho Falls--this well built 4 bedroom 2.75 bath home is waiting for you. There are two front doors to this home--one leads into the living room, and the other leads into the laundry and mud room area. The kitchen which has tons of cabinets and counter space, and an eat-up bar top. Off the kitchen is the formal dinning area, that is open to the main floor family space, which leads around to the living room area. Very open and roomy. All these rooms have large windows that bring in the natural light at all times of the day! There are also 2 large bedrooms on the main floor with double closets, and a bathroom with a large vanity and mirrors and cabinets all around. In the basement area is another large family room with a gas fireplace, 2 more bedrooms, a storage room, and a large unfinished space ready for more storage a hobby room. There is a bathroom off this room, and an area with a utility sink. Lots of possibilities with this unfinished space.
- Type:
- Single Family
- Sq.Ft.:
- 2,994
- Status:
- Active
- Beds:
- 3
- Lot size:
- 0.3 Acres
- Year built:
- 2022
- Baths:
- 2.00
- MLS#:
- 2151752
- Subdivision:
- Manchester Estates
ADDITIONAL INFORMATION
Exquisitely Built with 3 bedrooms and 2 full bathrooms! This popular Winchester II floor plan welcomes you with laminate hardwood floors and vaulted entry. Enter the bright living room with its large picture windows and gas fireplace. Roomy kitchen with quartz countertops, corner pantry, stainless steel appliances and quartz island overlooking the dining room and spacious living room. Main level includes a full bath with quartz counters and tile floor, 2 bedrooms along with a wonderful master bedroom which has high ceilings, walk-in closet and master bathroom with quartz countertops, under-counter double sink, and separate tub and walk-in shower for a sleek modern look. The laundry room is located just off the three car garage with tile floors and folding counter! Purchase this home and you can finish the basement with 3 more bedrooms, family room, storage room, full bath and mechanical room. Subtle features like vaulted ceilings, custom molding, recessed lighting and open concept living make this home stand-out. Don't miss this gorgeous home in the Manchester subdivision! Estimated completion date of 1/13/2023.
- Type:
- Single Family
- Sq.Ft.:
- 2,994
- Status:
- Active
- Beds:
- 3
- Lot size:
- 0.3 Acres
- Year built:
- 2022
- Baths:
- 2.00
- MLS#:
- 2151751
- Subdivision:
- Manchester Estates
ADDITIONAL INFORMATION
Exquisitely Built with 3 bedrooms and 2 full bathrooms! This popular Winchester II floor plan welcomes you with laminate hardwood floors and vaulted entry. Enter the bright living room with its large picture windows and gas fireplace. Roomy kitchen with quartz countertops, corner pantry, stainless steel appliances and quartz island overlooking the dining room and spacious living room. Main level includes a full bath with quartz counters and tile floor, 2 bedrooms along with a wonderful master bedroom which has high ceilings, walk-in closet and master bathroom with quartz countertops, under-counter double sink, and separate tub and walk-in shower for a sleek modern look. The laundry room is located just off the three car garage with tile floors and folding counter! Purchase this home and you can finish the basement with 3 more bedrooms, family room, storage room, full bath and mechanical room. Subtle features like vaulted ceilings, custom molding, recessed lighting and open concept living make this home stand-out. Don't miss this gorgeous home in the Manchester subdivision! Estimated completion date of 03/06/2023.
- Type:
- Single Family
- Sq.Ft.:
- 3,060
- Status:
- Active
- Beds:
- 3
- Lot size:
- 0.36 Acres
- Year built:
- 2022
- Baths:
- 2.00
- MLS#:
- 2151749
- Subdivision:
- Manchester Estates
ADDITIONAL INFORMATION
Beautiful Manchester home with a great floor plan with 3 bedrooms and 2 baths! This popular Skyline floor plan welcomes you with amazing floors and entry. Enter the bright living room with its large picture windows. Roomy kitchen with corner pantry, stainless steel appliances and island overlooking the dining room and spacious living room. Cabinets and flooring are stunning and give this home a modern appeal. Main level includes a full bath, 2 bedrooms along with a wonderful master bedroom which has high ceilings, walk-in closet and master bathroom. The laundry room is located off the mudroom just in from the garage. Purchase this home and you can finish the basement with 3 more bedrooms, family room, storage room, mechanical room and full bath. Subtle features like custom molding, recessed lighting and open concept living make this home stand-out. This awesome home is located in the amazing Manchester subdivision. Estimated completion date of 04/10/2023.
- Type:
- Single Family
- Sq.Ft.:
- 3,032
- Status:
- Active
- Beds:
- 3
- Lot size:
- 0.35 Acres
- Year built:
- 2022
- Baths:
- 2.00
- MLS#:
- 2151748
- Subdivision:
- Manchester Estates
ADDITIONAL INFORMATION
Exquisitely Built Home! This one is a charmer! Charming entry, windows, finishings, etc!! Enter into this beautiful Mckay floor plan with its vaulted ceilings and open concept living! Enjoy the roomy kitchen with quartz countertops, corner pantry, stainless steel appliances and island overlooking the dining room and spacious living room. Living room has large picture windows for lots of natural light. Main level includes a full bath and 2 bedrooms along with a wonderful master bedroom which has vaulted ceiling, oversized walk-in closet and large stunning master bathroom with under-counter double sinks, garden tub, separate shower with tile surround. When entering from the garage you'll step into a large laundry room with built in bench and quartz counter. The two car garage is extra deep. Downstairs you will find an unfinished basement with the potential for 3 more bedrooms, a large mechanical/storage room, family room, and full bath. Don't miss your chance to own this great home today! Estimated completion date of 04/11/2023.
- Type:
- Single Family
- Sq.Ft.:
- 2,840
- Status:
- Active
- Beds:
- 3
- Lot size:
- 0.28 Acres
- Year built:
- 2022
- Baths:
- 2.00
- MLS#:
- 2151747
- Subdivision:
- Manchester Estates
ADDITIONAL INFORMATION
Exquisitely Built with 3 bedrooms and 2 full bathrooms! This popular Winchester II floor plan welcomes you with laminate hardwood floors and vaulted entry. Enter the bright living room with its large picture windows and gas fireplace. Roomy kitchen with quartz countertops, corner pantry, stainless steel appliances and quartz island overlooking the dining room and spacious living room. Main level includes a full bath with quartz counters and tile floor, 2 bedrooms along with a wonderful master bedroom which has high ceilings, walk-in closet and master bathroom with quartz countertops, under-counter double sink, and separate tub and walk-in shower for a sleek modern look. The laundry room is located just off the three car garage with tile floors and folding counter! Purchase this home and you can finish the basement with 3 more bedrooms, family room, storage room, full bath and mechanical room. Subtle features like vaulted ceilings, custom molding, recessed lighting and open concept living make this home stand-out. Don't miss this gorgeous home in the Manchester subdivision! Estimated completion date of 04/14/2023.
- Type:
- Single Family
- Sq.Ft.:
- 3,353
- Status:
- Active
- Beds:
- 3
- Lot size:
- 0.28 Acres
- Year built:
- 2022
- Baths:
- 2.00
- MLS#:
- 2151746
- Subdivision:
- Manchester Estates
ADDITIONAL INFORMATION
Quality New Construction! This Monterey II floor plan is stunning with its beautiful finishing details.The upstairs has 3 bedrooms, and 2 full baths. The open floor plan captures your attention the minute you walk in with the vaulted ceilings in the living room complete with a gorgeous fireplace. The family room opens up in to the roomy dining area and kitchen. Kitchen features corner pantry, beautiful floors, quartz counter tops and quality fixtures. The dining area has sliding glass door with blinds inside each panel. The open living room has large windows which floods the room with natural light. The master bedroom is stunning with high ceilings, large walk-in closet and a master bathroom that will blow you away!Under the counter double sinks, free-standing bathtub, tile surround shower and quartz counters! As you enter from the 3 car garage, there is a sitting nook and separate laundry room with quartz counter. The unfinished basement could be finished later to add 3 more bedrooms, a full bathroom, a large family room, and a large storage room. The oversized 3 car garage with garage door openers complete this move in ready home! Don't miss your chance to own this home in the up and coming Manchester Estates Subdivision. Estimated completion date of 02/07/2023.
- Type:
- Single Family
- Sq.Ft.:
- 3,366
- Status:
- Active
- Beds:
- 6
- Lot size:
- 0.35 Acres
- Year built:
- 2022
- Baths:
- 3.00
- MLS#:
- 2151742
- Subdivision:
- Southpoint-Bon
ADDITIONAL INFORMATION
Make this home your first stop! Come see your new lifestyle before it's too late! This masterpiece is scheduled for completion in January. Fall Creek Homes' Mt Cascade plan features a carefully crafted and beautiful stone and stucco elevation, which gives the home a ton of curb appeal! Upon entering the home you will love the vaulted ceilings and a thoughtful layout. The Kitchen has a large center island and a separate Dining area with a nice view of the back yard. The perimeter Kitchen cabinets and center Island look amazing. It's loaded with functionality and style! There is a meaningful place for all your Kitchen everything. The gigantic walk in Pantry adds even more space! Walk in to the Living Room where you'll find the perfect place to relax next to a beautiful fireplace. Down the hall is the Master Suite that is fit for royalty. The Master bedroom is huge! The accent wall and large windows let in tons of sunshine! The jetted tub, walk-in shower, double sink and vanity provide the level of comfort you demand from a custom home. On the other side of the home are 2 additional bedrooms and a full bath. Head downstairs to entertainment central! The Family Room is perfect for just about any activity or hobby.

Idaho Falls Real Estate
The median home value in Idaho Falls, ID is $202,100. This is higher than the county median home value of $194,300. The national median home value is $219,700. The average price of homes sold in Idaho Falls, ID is $202,100. Approximately 59.69% of Idaho Falls homes are owned, compared to 32.77% rented, while 7.55% are vacant. Idaho Falls real estate listings include condos, townhomes, and single family homes for sale. Commercial properties are also available. If you see a property you’re interested in, contact a Idaho Falls real estate agent to arrange a tour today!
Idaho Falls, Idaho 83404 has a population of 59,414. Idaho Falls 83404 is less family-centric than the surrounding county with 37.76% of the households containing married families with children. The county average for households married with children is 40.68%.
The median household income in Idaho Falls, Idaho 83404 is $49,098. The median household income for the surrounding county is $54,150 compared to the national median of $57,652. The median age of people living in Idaho Falls 83404 is 33 years.
Idaho Falls Weather
The average high temperature in July is 86.9 degrees, with an average low temperature in January of 13 degrees. The average rainfall is approximately 13.2 inches per year, with 36.9 inches of snow per year.
