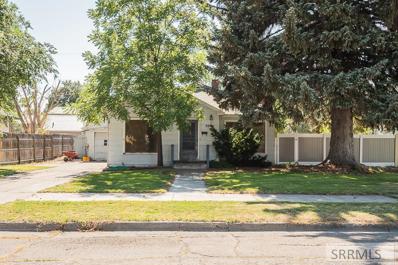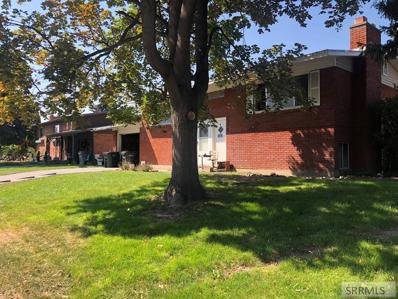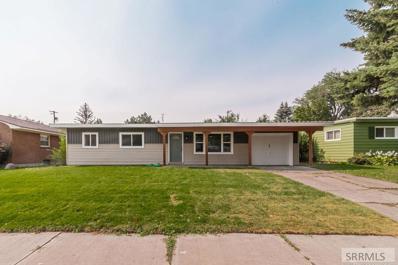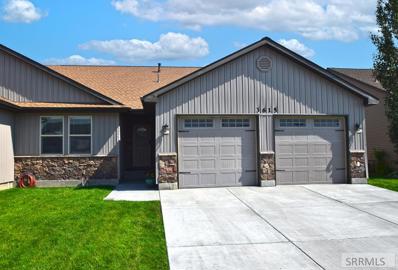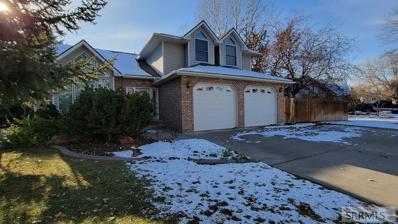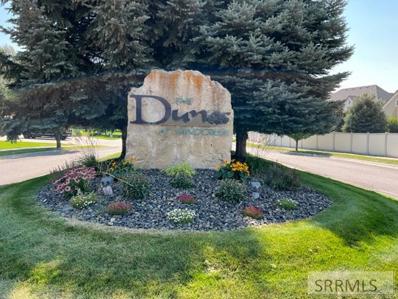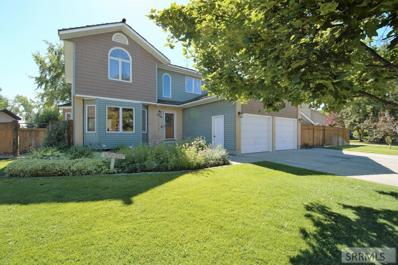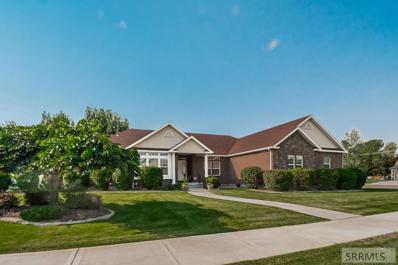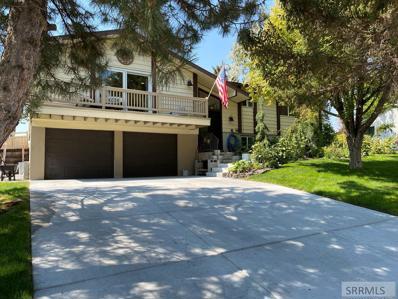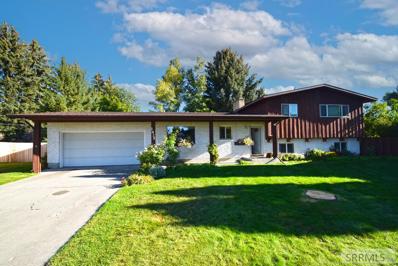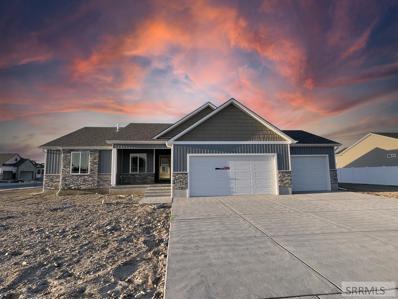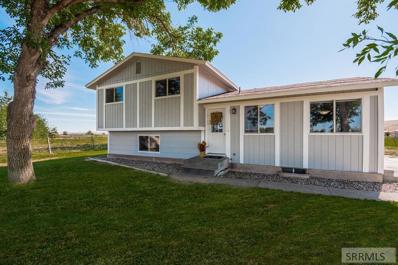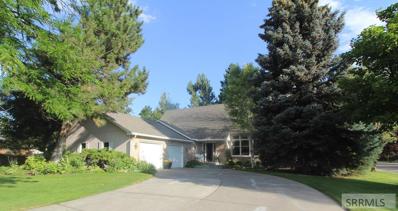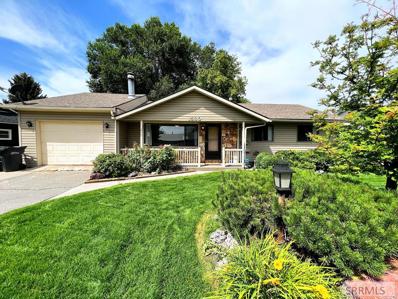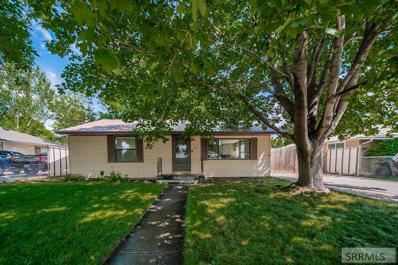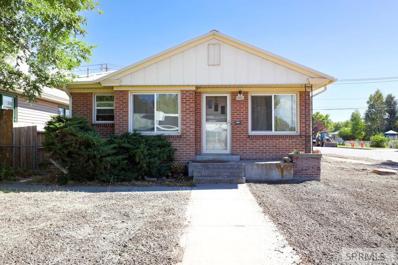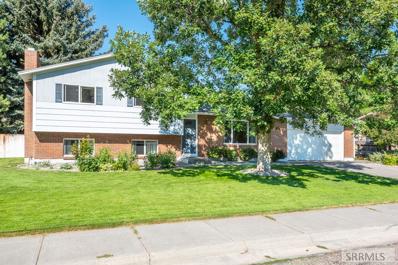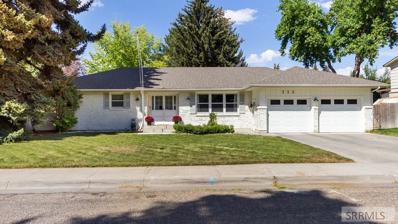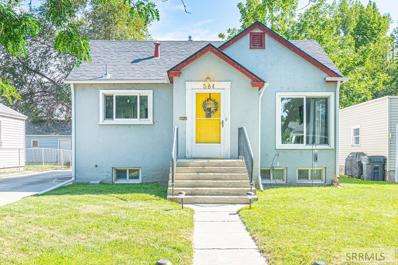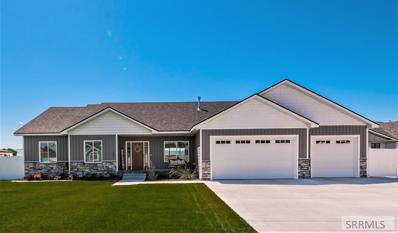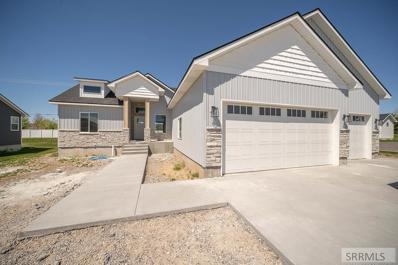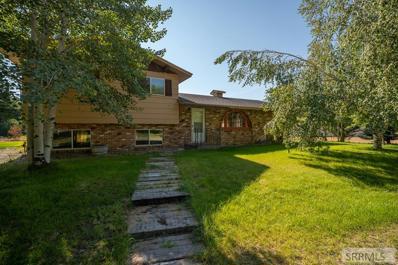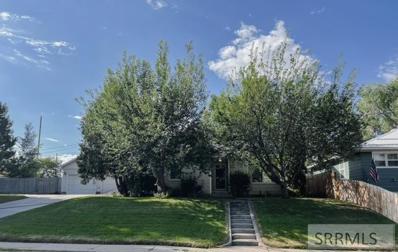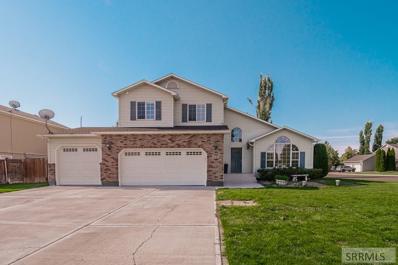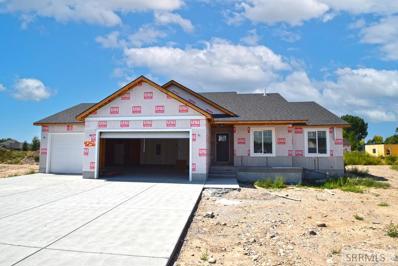Idaho Falls ID Homes for Sale
- Type:
- Single Family
- Sq.Ft.:
- 1,936
- Status:
- Active
- Beds:
- 2
- Lot size:
- 0.2 Acres
- Year built:
- 1948
- Baths:
- 1.00
- MLS#:
- 2150358
- Subdivision:
- Scotts Addition-Bon
ADDITIONAL INFORMATION
**FOR THE HOME MOVIE TOUR, SEARCH THE ADDRESS ON YOU TUBE***Cozy little home on the numbered streets, ready for someone to love! Multiple windows throughout main floor bring in the natural sunlight. Kitchen has a fun separate dining area with built ins. Living room has wood fireplace to keep you warm on those long winter nights. Large bathroom with extra counter space. Basement has a nice family room and tons of potential with unfinished space. BONUS: access to the ally out back! So many possibilities with this home, at an AFFORDABLE price, whether you are an investor or somebody who wants to build some sweat equity!
- Type:
- Single Family
- Sq.Ft.:
- 2,014
- Status:
- Active
- Beds:
- 3
- Lot size:
- 0.16 Acres
- Year built:
- 1962
- Baths:
- 2.00
- MLS#:
- 2150306
- Subdivision:
- Riviera Homes-Bon
ADDITIONAL INFORMATION
INVESTOR SPECIAL! Here is your opportunity to completely rehab a home in Idaho Falls! Breathe new life into this home while simultaneously building equity for yourself! This property is priced to sell and won't be available long! Call listing agent for more information.
- Type:
- Single Family
- Sq.Ft.:
- 1,248
- Status:
- Active
- Beds:
- 3
- Lot size:
- 0.15 Acres
- Year built:
- 1958
- Baths:
- 1.00
- MLS#:
- 2150289
- Subdivision:
- Packer Addition-Bon
ADDITIONAL INFORMATION
Check out this adorable new listing that just hit the market! This home has been fully renovated and is one that you are not going to want to miss. When you walk into this home you will notice a wonderful open concept with a large living room that opens up to a large kitchen. The kitchen has beautiful white cabinets, stainless steel appliances, and stunning tilted floor. Right off the kitchen is a wonderful pantry along with closed off laundry room. As you walk through this home you will find beautiful original hardwood floors that have been refinished. One of the highlights of this home is the beautiful bathroom with stunning tile work that has been done in the shower. Other amazing feature is this home has a single car garage, sits on a large lot, and located close to shopping, parks, and schools making it easy to get anywhere. Don't hesitate to take a look at this one
- Type:
- Condo/Townhouse
- Sq.Ft.:
- 3,356
- Status:
- Active
- Beds:
- 6
- Lot size:
- 0.15 Acres
- Year built:
- 2008
- Baths:
- 3.00
- MLS#:
- 2150233
- Subdivision:
- St Clair Estates-Bon
ADDITIONAL INFORMATION
Beautiful high end townhome located on a quiet cul-de-sac street that is West facing. Perfect for someone who wants a home with plenty of space with a very manageable yard. Beautiful entry way greets you with vaulted ceilings leading into the open and spacious great room with a cozy gas fireplace. Large kitchen with beautiful cabinets and granite countertops with the dining room looking into the back yard. Large laundry/mud room leads you out to the garage. Full bathroom and two bedrooms on the main floor with a large primary bedroom ensuite with a large walk in closet. Downstairs is a large family room with space for games and a work space with built-in desk and three more bedrooms and a full bath! Abundant storage throughout. This is a great place if you are looking for a home with room to grow or want room for guests.
- Type:
- Single Family
- Sq.Ft.:
- 3,355
- Status:
- Active
- Beds:
- 4
- Lot size:
- 0.31 Acres
- Year built:
- 1988
- Baths:
- 4.00
- MLS#:
- 2150231
- Subdivision:
- Stonebrook-Bon
ADDITIONAL INFORMATION
Welcome to Stonebrook, a quiet and established neighborhood featuring mature landscaping within the boundaries of Sunnyside Elem! Minutes to shopping, bike the trail to the river or bring your kayak! Grand entry, two-story showcase + formal living room upon entry, view to separate formal dining room. The kitchen boasts solid wood cabinetry, granite counters, black appliance package. Tiled kitchen floor continues into the main floor cozy family room with free standing stove + access to wonderful deck & outdoor space! Power room + laundry are convenient additional amenities on the main level. Upstairs you'll enjoy WFH in the office/library overlooking the living room below! The entire upstairs has newer LVP throughout. Enter the French doors to the primary suite with en suite bath, walk-in closet, double vanity and walk-in shower. Even a private balcony! Two additional bedrooms with built-in desks + a full bath complete the level. The basement is home to another family room space, 4th bedroom and full bath. Outside, the backyard is completely obscured by trees and shrubs for ultimate privacy! Extra large covered deck with built-in hot tub to relax in the evenings. Double hung modern wood windows, RV pad, shed, sprinkler, central air, IF fiberThis home is serenitymove right in!
- Type:
- Other
- Sq.Ft.:
- n/a
- Status:
- Active
- Beds:
- n/a
- Lot size:
- 0.55 Acres
- Baths:
- MLS#:
- 2150230
- Subdivision:
- Dunes At Sandcreek-Bon
ADDITIONAL INFORMATION
What a great opportunity to have nice lot over 1/2 Acre in an amazing and established neighborhood in the City Limits of Idaho Falls with all the Amenities/ Utilities to the lot, including Idaho Falls Power, Natural Gas, Water, Sewer, Internet. Wonderful neighborhood park just 2 doors down. No back yard houses behind to block the view of the amazing sunset at this time. Nice quiet area, but close to shopping, schools, theaters, Golf Cours, etc. Very nice opportunity here. Not one you'll want to miss!!
- Type:
- Single Family
- Sq.Ft.:
- 2,850
- Status:
- Active
- Beds:
- 5
- Lot size:
- 0.25 Acres
- Year built:
- 1987
- Baths:
- 4.00
- MLS#:
- 2150201
- Subdivision:
- Shamrock Park-Bon
ADDITIONAL INFORMATION
**Sellers reviewing all offers until Tuesday, Oct 11 at 10PM. After which home will be withdrawn from market.** Shamrock Park stunner, high-efficiency mini-splits give you full control of cooling/heating with an electric bill you will love! This beautiful home opens directly to Shamrock Park's much-coveted 13-acre, private park, with plenty of room featuring 3 living spaces, 5 bedrooms, and 3.5 bathrooms all on a quarter-acre lot. Entryway features a soaring ceiling, a stunning chandelier, and a gorgeous and functional âdrop zoneâ. The open concept, chef's kitchen has a gas range, 4-door refrigerator with flex compartment & a farmhouse sink, and merges with a large dining nook. Out back, a sprawling deck, fitted with a gas line for your bbq and privacy curtains, makes a wonderful place to gather with friends. Enjoy the beautifully cultivated garden and flower beds, or find treats in the large berry patch. Nearly the whole house has been freshly painted this year. The 2nd floor hosts 2 bedrooms & a master suite with a large walk-in closet and spa-style bathroom. The finished basement features two more bedrooms, a full bath, large family room with a additional, gas fireplace. The 1st & 2nd have new-this-year, premium LVP and new hardwood stairs. Basement features brand new carpet!
- Type:
- Single Family
- Sq.Ft.:
- 4,234
- Status:
- Active
- Beds:
- 6
- Lot size:
- 0.36 Acres
- Year built:
- 2002
- Baths:
- 4.00
- MLS#:
- 2150173
- Subdivision:
- Amherst-Bon
ADDITIONAL INFORMATION
Breathtaking 4,234 SqFt home with gorgeous details throughout! Sitting on 0.36-acres, this home is situated in the spectacular Amherst Subdivision located within walking distance of Shamrock Park. This home comes fully landscaped with lush foliage & a private walkway leading to the front entry & features an attached 3-car side garage with access to a covered back porch. Once inside, this home has a stunning entryway combined with a formal dining room. The open concept living area is highlighted by a custom designed gas fireplace, numerous architectural windows & Vaulted ceilings. Continuing to the large naturally lit kitchen, the area features rich wooden cabinetry, a sprawling island bar & merges with a stunning dining nook lined with wall-to-wall windows outlooking the fully fenced backyard with a one-of-a-kind patio with dual access from the home. The main floor additionally hosts a large walk-in laundry room with built-ins & a half-bath, an additional full bathroom, a great-sized bedroom & a spectacular master suite with a relaxing jetted soaker tub, separate shower & an amazing walk-in closet. The fully finished basement features 4 great-sized bedrooms, a full bathroom & a spacious family room with a custom fireplace highlighted on both sides with built-ins!
- Type:
- Single Family
- Sq.Ft.:
- 2,430
- Status:
- Active
- Beds:
- 4
- Lot size:
- 0.42 Acres
- Year built:
- 1980
- Baths:
- 3.00
- MLS#:
- 2150170
- Subdivision:
- Country Club Hills-Bon
ADDITIONAL INFORMATION
Don't miss this one of a kind gem. The Sellers haven't missed a beat with the property's presentation. If we could sum up the property within one sentence it would be. "Come see this extraordinary loft style farmhouse" This home is located within the Holiday Hills Golf Course subdivision, which boasts its own set of perks. but while we are in a subdivision, this home feels like it sits on top of the world. The firepit behind the home overlooks the "fields of dreams' and provides such a stunning view of the Valley below. The upper living room and deck give you the ultimate "loft effect" and the home feels light, bright, and fresh. The details in this home are intricate and the Sellers have created a space that will speak to the connoisseur of farmhouse design. If you love the outdoors and love to garden, don't miss the perennial garden, or the stair-stepped raised garden beds in the backyard. The bedrooms are all of ample size, and each bathroom has touches of their own, making each one unique in its character. The kitchen has granite counter tops, ship-lap walls, and new LVL flooring throughout the of the upper floor. There is so much to say, and not enough characters allowed on this description to say it. Come see it. It's that simple. Buyer to verify all info.
- Type:
- Single Family
- Sq.Ft.:
- 2,644
- Status:
- Active
- Beds:
- 4
- Lot size:
- 0.33 Acres
- Year built:
- 1964
- Baths:
- 2.00
- MLS#:
- 2150107
- Subdivision:
- Jennie Lee-Bon
ADDITIONAL INFORMATION
Come see this beautiful home in the popular Jennie Lee subdivision! This 4-level home features 4 beds and 2 baths. Located on a .33 acre lot that is fully-fenced and landscaped with mature trees, making this area feel very private and established. Other features include a 4-year old roof, included water softener, gas forced-air heat, outdoor patio furniture that will stay with the home, and a freshly painted kitchen and dining area. This home is full of charm, and is awaiting a new owner to come love it as much as the current owners do. Give us a call to schedule your showing today!
- Type:
- Single Family
- Sq.Ft.:
- 3,129
- Status:
- Active
- Beds:
- 3
- Lot size:
- 0.38 Acres
- Year built:
- 2022
- Baths:
- 2.00
- MLS#:
- 2150087
- Subdivision:
- Manchester Estates
ADDITIONAL INFORMATION
Amazing Floor Plan! The Whitney II floor plan welcomes you with the bright living room with large picture windows. Continue on to the dining area with sliding glass door to the backyard. Stunning kitchen, stainless steel appliances, and island overlooking the dining room, and a spacious living room. Beautiful flooring and recessed lighting give this home a modern edge. Main level includes a full bath with quartz counters and tile floors, 2 bedrooms, and a master suite complete with walk-in closet, and a master bath with double vanities separated by a large free-standing tub and separate walk-in shower. The laundry room is located just off the three car garage with tile floors, and a folding counter! Purchase this home and you can finish the basement with 3 more bedrooms, family room, storage room and full bath. Don't miss this great floor plan in Manchester Estates. Estimated completion date of 9/15/22.
$375,000
11943 S 1 E Idaho Falls, ID 83404
- Type:
- Single Family
- Sq.Ft.:
- 2,060
- Status:
- Active
- Beds:
- 4
- Lot size:
- 2 Acres
- Year built:
- 1973
- Baths:
- 2.00
- MLS#:
- 2150072
- Subdivision:
- None
ADDITIONAL INFORMATION
Raise your hand if you would like some acreage and wiggle room. This home comes with 2 acres and large trees. It is an amazing country home with lots of space for recreation and fun. The home was just fully painted on the exterior and partially in the interior. This tutor style home is a split 4 level home. It has a wonderful bright and cheerful kitchen with large front windows for plenty of natural light. The main floor and upstairs have a new furnace. The downstairs has a beautiful brick fireplace. There are a lot of fun features with this home and cute design accents, we would love for you to come take a look. One other option to think about with this home is turning it into a duplex: you could live on the top two levels and close off the bottom two levels and add a kitchen and shower for a rental apartment downstairs, because the lower level has a separate entrance to the exterior.
- Type:
- Single Family
- Sq.Ft.:
- 3,860
- Status:
- Active
- Beds:
- 5
- Lot size:
- 0.3 Acres
- Year built:
- 1986
- Baths:
- 4.00
- MLS#:
- 2150009
- Subdivision:
- Rose Nielsen-Bon
ADDITIONAL INFORMATION
This EXCEPTIONAL 5 bedroom, 4 bath home in the Coveted Rose Nielson subdivision will take your breath away! The landscaping is absolutely gorgeous and draws you into this fantastic home. You will love the open living room which features vaulted ceilings, large windows with complete with plantation shutters, custom cabinetry, propane fireplace, and French doors to the amazing deck and backyard. In the kitchen with custom cabinets, granite countertops, and custom tile backsplash, you will enjoy cooking for your family and friends. The main floor spacious Master Suite will make you feel like you are at the spa! The master bath boasts of a supersized glass and tile shower, free standing tub and an oversized vanity with 2 sinks and a makeup table. You will enjoy the French doors to the patio and the bonus room off the master that can be used for an office or a nursery. A powder room and laundry complete this floor. Upstairs are 2 large bedrooms and a full bath. Downstairs you will find a large family room with a fireplace and wet bar. There are also 2 more bedrooms and a full bath as well as a large storage room. The outdoor living space is phenomenal! A large deck with built in seating, large paver patio with a hot tub, and lush landscaping to enjoy! This home is one of a kind!
- Type:
- Single Family
- Sq.Ft.:
- 1,872
- Status:
- Active
- Beds:
- 4
- Lot size:
- 0.17 Acres
- Year built:
- 1958
- Baths:
- 2.00
- MLS#:
- 2150002
- Subdivision:
- Fairmont Park-Bon
ADDITIONAL INFORMATION
BACK ON THE MARKET!! Upstairs recently renovated beautifully! This darling home features gorgeous and mature landscaping including a auto sprinkler system, flower beds, trees, and a covered patio to sit and and swing on while enjoying quiet summer evenings. It holds 4 bedrooms, 2 full bathrooms, and 1,872 square feet of living space within it's custom design. The front room includes a large window to give off natural light and warmth as well as a stone wood fireplace. The front room as well as the bedrooms have the original beautiful hardwood flooring. Downstairs you'll find a large family room, bedroom, bathroom, and kitchen, great for entertaining and just waiting for the charm to be brought back. Could also be turned into a duplex. This home is minutes away from dining, schools, and shopping. Selling this home as is! Come see this darling home today!
- Type:
- Single Family
- Sq.Ft.:
- 925
- Status:
- Active
- Beds:
- 2
- Lot size:
- 0.01 Acres
- Year built:
- 1950
- Baths:
- 1.00
- MLS#:
- 2149979
- Subdivision:
- Columbia Heights-Bon
ADDITIONAL INFORMATION
****OPEN HOUSE this Saturday! 9/10 from 10 am- noon! ****This lovely two bedroom, one bathroom Idaho Falls home is perfect for first time home buyers and investors alike! Enjoy quiet nights at home catching up on your favorite shows or host your friends for game nights in the large living room. The recently updated kitchen features granite countertops and a subway tile backsplash, and there is plenty of counter space to whip up all of your favorite meals. The walk-in pantry provides ample room for food and small appliance storage so you can stay organized. From the kitchen, conveniently access the backyard for Summer barbecues on the covered patio. Store your RV on the oversized concrete pad with driveway access, and store your toys in the shed. Stay on top of your laundry in the spacious laundry room with a large storage closet. This home is centrally located in Idaho Falls and is close to shopping, dining, and entertainment. Carpet, paint and appliances have all recently been refreshed and thishome is clean and ready to move in!
- Type:
- Single Family
- Sq.Ft.:
- 1,632
- Status:
- Active
- Beds:
- 3
- Lot size:
- 0.14 Acres
- Year built:
- 1951
- Baths:
- 2.00
- MLS#:
- 2149961
- Subdivision:
- Brodbecks-Bon
ADDITIONAL INFORMATION
NEW LISTING in Idaho Falls! This home sits central to city amenities such as schools, restaurants, shopping, gym, and more. The corner lot provides convenient parking with easy access to the large garage. Inside the home you will find a large kitchen with ample storage, that opens up into a cozy family room. Also on the main floor there are two bedrooms, and a full bathroom. Downstairs there is a large living room with a wet bar, for entertaining. Just off the living room there is a huge bedroom with an en suite bathroom that could be used as a master suite. A separate laundry room, and storage area can also be found in the basement. Outside you will find an open front and side yard, as well as a fully fenced backyard that is freshly hydroseeded. The oversized 2 car garage has endless potential with additional room for storage, a flex room, or an at home gym. This home has also had many recent upgrades including an efficient natural gas furnace, a tankless water heater, a water softener, vinyl windows, and metal roof. Schedule a private showing today!
- Type:
- Single Family
- Sq.Ft.:
- 2,350
- Status:
- Active
- Beds:
- 4
- Lot size:
- 0.26 Acres
- Year built:
- 1974
- Baths:
- 3.00
- MLS#:
- 2149949
- Subdivision:
- Woodruff Park-Bon
ADDITIONAL INFORMATION
Inviting 4-level family home, 4 bedrooms, 3 bathrooms, 2-car attached garage with plenty of shelving, 2,350 square feet. Oak cabinets in kitchen, lots of storage space in cabinets throughout the home. Excellent location, Woodruff Park area, near many retail stores, medical facilities, parks, schools, and entertainment. Many recent improvements, including new roof and rain gutters, new water heater, new water softener, new faucets, upgraded automatic sprinkler system, laminate/vinyl flooring in two bedrooms, fresh paint on both interior and exterior, solar-powered attic fan, solar-powered motion security light, and resurfaced chimney crown. Well maintained, well built, trouble free (for example, over 22 years of ownership, owner has never had a heating system problem). Includes oven/range, over-the-range microwave oven, refrigerator, clothes washer, and dryer. Fireplace in one of two cozy family rooms. Basement, 60% finished, provides plenty of storage area and room to expand. Beautiful oak tree (30+ years old) in front yard, landscape rocks in all flower beds in front yard with perennials such as several varieties of roses, lilies, snapdragons, lamb's ear, foxglove, and others. Spacious back yard, fenced, with two apple trees and two mature evergreens that provide shade.
- Type:
- Single Family
- Sq.Ft.:
- 3,688
- Status:
- Active
- Beds:
- 5
- Lot size:
- 0.25 Acres
- Year built:
- 1972
- Baths:
- 3.00
- MLS#:
- 2149942
- Subdivision:
- Home Ranch-Bon
ADDITIONAL INFORMATION
Just listed this great home located in Home Ranch Subdivision! This home features 5 bedrooms and 3 full bathrooms. The home has been updated from its original 1970 era to modern decor. Step inside the double doors leading to the home and you are greeted with a huge living room that can be used for an office or den. Fun updated trendy paint makes this room feel like it is out of a magazine! The kitchen is just off the living area with an eat in dining room. Near the kitchen is a huge family room with tons of windows to enjoy the outdoors. You will find 3 bedrooms on the main floor including the master bedroom with an updated private bathroom with granite vanity and tiled shower. Heading into the basement you will find a spacious family room to hang out and entertain in. There is one bedroom just off the family room and another huge bedroom with built in shelving and large window that lets in tons of natural light. Full bathroom with shower is just off the family room. There is plenty of storage in the basement as well. This home offers 2 car garage, .25 acre lot with tons of mature trees and privacy. This home is located near a school, close to parks, shopping & more! This subdivision has been a coveted area of town for years - call to tour this home today!
$285,000
584 E 13th Idaho Falls, ID 83404
- Type:
- Single Family
- Sq.Ft.:
- 1,856
- Status:
- Active
- Beds:
- 4
- Lot size:
- 0.13 Acres
- Year built:
- 1935
- Baths:
- 2.00
- MLS#:
- 2149933
- Subdivision:
- Scotts Addition-Bon
ADDITIONAL INFORMATION
Behind its stylish yet simple exterior, you'll find 1856 square feet of charming details, cozy living, and flexible living spaces! A quaint entryway nook opens into the living room with the kitchen and dining space positioned to the left and large windows throughout, the entire space feels inviting and spacious. Two classic bedrooms and a bright bathroom are located through a wide hallway, and built-in storage (common for its time) are tucked in throughout the home. Notice the venetian archways in the hallway and entry nook, as well as the refinished hardwood floors as you wander about the main floor. A large bedroom and "flex space" in the basement are currently being used as a primary bedroom with walk-in closet, however, it could be utilized as a family room and private home office, or even a large home gym and playroom! Another bedroom and a bathroom face each other at the bottom of the stairs. There is also a large storage/laundry room on the other side for easy access. Don't let its charm fool you-this home is a hard worker! From the brand new furnace and central a/c, to the new water heater with wi-fi thermostat and new carpet, this practical home packs a punch! The roof is only two years old, so there is little more for you to do than simply come in and be welcomed home!
- Type:
- Single Family
- Sq.Ft.:
- 3,926
- Status:
- Active
- Beds:
- 6
- Lot size:
- 0.3 Acres
- Year built:
- 2021
- Baths:
- 4.00
- MLS#:
- 2149921
- Subdivision:
- Southpoint-Bon
ADDITIONAL INFORMATION
Breathtaking 2021 quality CUSTOM BUILT HOME in the spectacular Southpoint subdivision! This spacious 6 bed 3 bath home is move-in ready & waiting for you. There's a spectacular functional entry way with an extra-large built-in bench. The open concept living area has a welcoming living room with a custom brick gas fireplace & large windows, including sliding glass doors that lead out to the fully fenced backyard & open patio space. The gorgeous chef-style kitchen has rich granite counters, a detailed custom tiled backsplash, stainless appliances, dark rich cabinetry, an oversized island with bar seating & a closet panty. Off the kitchen is a half bath & a walk-in laundry room. The opposite end has 2 bedrooms, a full bathroom & a stunning master suite with a custom shiplap gas fireplace, a true statement peace, a walk-in closet & a spa-style bathroom with a deep soaker tub, fully tiled walk-in shower with a rain shower. Nine foot ceilings both on the main floor and fully finished basement. A brightly lit family room has a one of a kind wet-bar with a moveable island counter, creating an excellent entertainment area . Down the hall are 3 more bedrooms, a bathroom & an enormous storage/utility room with a cold storage area.
- Type:
- Single Family
- Sq.Ft.:
- 3,830
- Status:
- Active
- Beds:
- 5
- Lot size:
- 0.32 Acres
- Year built:
- 2022
- Baths:
- 3.00
- MLS#:
- 2149919
- Subdivision:
- Southpoint-Bon
ADDITIONAL INFORMATION
Public Info:Seller is willing to look at any and all offers !!! SOUTHPOINT BEAUTY!!!! This gorgeous home features a massive custom kitchen with beautiful quartz counter tops, high end stainless steel appliances and a hidden butlers pantry!!!! The great room has a decked out gas fireplace, soaring ceilings and tons of windows for views and natural light! The extra large master suite features a trey ceiling, separate tub, massive tile shower, and dual vanity!!! The basement has a HUGE family room with a wet bar, already set up theater room, two large bedrooms and a gorgeous full bath!!
$399,999
10319 S 1st E Idaho Falls, ID 83404
- Type:
- Single Family
- Sq.Ft.:
- 2,801
- Status:
- Active
- Beds:
- 6
- Lot size:
- 2.07 Acres
- Year built:
- 1973
- Baths:
- 2.00
- MLS#:
- 2149915
- Subdivision:
- None
ADDITIONAL INFORMATION
This established split-level home is situated on over 2 acres of a corner lot just south of Idaho Falls. Mature trees surround the property, giving privacy and lush landscaping. A detached shop has plenty of space for a workshop/storage area and parking space. The front door opens to the large living room, which boasts big bright windows and a conversation pit around the wood burning fireplace, perfect for cozying up to in the cooler months. Beamed ceilings carry across to the dining area, which connects to a sizable kitchen. Shelves and storage hooks line the laundry room, which is adjacent to the kitchen and has access to the backyard. Upstairs, you'll find a large main hall bath and 3 good-sized bedrooms. Work your way to the lower level and notice the large family room, natural light, and secondary fireplace. 1 more bedroom can also be found on the lower level, along with a flex room that is perfect for an office or den. The basement has an oversized bathroom with tons of storage, and connects to a huge bedroom with walk-in closets. Another bedroom is located in the basement, and a massive cold storage room that is fully equipped with shelving. With some TLC and updating, this home could be something special!
- Type:
- Single Family
- Sq.Ft.:
- 1,978
- Status:
- Active
- Beds:
- 3
- Lot size:
- 0.24 Acres
- Year built:
- 1949
- Baths:
- 2.00
- MLS#:
- 2149910
- Subdivision:
- Crows Addition-Bon
ADDITIONAL INFORMATION
INVESTORS! NOW INCLUDING ADDITIONAL LOT! This home sits on FIVE city lots. There are currently TWO buildable units for this property- live in one and rent the other or rent both! We even have a great skinny home builder lined up! This home has charm! Hardwood floors, archways, crown moldings & custom details. Upstairs living is host to large windows and a cozy gas fireplace. Formal dining room off kitchen opens into living room, creating a perfect entertaining space. The kitchen offers solid wood cabinets, tile floors, a breakfast nook and includes all appliances. There are two bedrooms and a full bath located on the main floor. In the hallway you will find original built-ins for extra storage space. Basement offers a large family room for perfect movie nights and family games! There is a large bedroom, a storage room, laundry room, and a custom bathroom with clawfoot tub and barn wood feature straight from the sets of Hollywood. You will find a spacious patio, mature trees and a pond with water feature. Don't forget the large detached 2-car garage!
- Type:
- Single Family
- Sq.Ft.:
- 2,428
- Status:
- Active
- Beds:
- 4
- Lot size:
- 0.25 Acres
- Year built:
- 1996
- Baths:
- 4.00
- MLS#:
- 2149855
- Subdivision:
- Victorian Village-Bon
ADDITIONAL INFORMATION
Charming split-level home on a quiet street in a fabulous area in Idaho Falls with a spectacular backyard! This beautifully & well cared for home comes with an attached 3-car garage & is highlighted by its enchanting brick & vinyl exterior. Once inside, this home opens to a large & bright living room with architectural windows. The open flow concept continues into the stunning kitchen with ample counter space, natural wood cabinetry, a large pantry & a bar area. Flowing directly into the dining area, this space has beautiful bay windows. Continuing to the upper floor, there is a full bathroom, 2 great-sized bedrooms & a spectacular master suite with a huge walk-in closet & a full bathroom with a walk-in shower & a large corner soaker tub. Moving down to the lower level, there is a spacious family room with a large fireplace & access to the breathtaking fully fenced backyard, with an amazing large wood deck, plenty of open space & a garden area. Off the family room is a half-bath that connects to a laundry room. To top it all off, this home also has a fully finished basement with an additional spacious living space, a full bathroom & an additional large bedroom! With all of this space & amazing backyard what more could you want!
- Type:
- Single Family
- Sq.Ft.:
- 2,840
- Status:
- Active
- Beds:
- 3
- Lot size:
- 0.28 Acres
- Year built:
- 2022
- Baths:
- 2.00
- MLS#:
- 2149828
- Subdivision:
- Manchester Estates
ADDITIONAL INFORMATION
Exquisitely Built with 3 bedrooms and 2 full bathrooms! This popular Winchester II floor plan welcomes you with laminate floors, enter the bright living room with its large picture windows. Roomy kitchen with quartz countertops, corner pantry, stainless steel appliances and quartz island overlooking the dining room and spacious living room. Main level includes a full bath with quartz counters and tile floor, 2 bedrooms along with a wonderful master bedroom which has high ceilings, walk-in closet and master bathroom with quartz countertops, under-counter double sink, and separate tub and walk-in shower for a sleek modern look. The laundry room is located just off the three car garage with tile floors and folding counter! Purchase this home and you can finish the basement with 3 more bedrooms, family room, storage room, full bath and mechanical room. Subtle features like high ceilings, custom molding, recessed lighting and open concept living make this home stand-out. Don't miss this gorgeous home in the Manchester Estates subdivision! Estimated completion date of 10/11/2022.

Idaho Falls Real Estate
The median home value in Idaho Falls, ID is $202,100. This is higher than the county median home value of $194,300. The national median home value is $219,700. The average price of homes sold in Idaho Falls, ID is $202,100. Approximately 59.69% of Idaho Falls homes are owned, compared to 32.77% rented, while 7.55% are vacant. Idaho Falls real estate listings include condos, townhomes, and single family homes for sale. Commercial properties are also available. If you see a property you’re interested in, contact a Idaho Falls real estate agent to arrange a tour today!
Idaho Falls, Idaho 83404 has a population of 59,414. Idaho Falls 83404 is less family-centric than the surrounding county with 37.76% of the households containing married families with children. The county average for households married with children is 40.68%.
The median household income in Idaho Falls, Idaho 83404 is $49,098. The median household income for the surrounding county is $54,150 compared to the national median of $57,652. The median age of people living in Idaho Falls 83404 is 33 years.
Idaho Falls Weather
The average high temperature in July is 86.9 degrees, with an average low temperature in January of 13 degrees. The average rainfall is approximately 13.2 inches per year, with 36.9 inches of snow per year.
