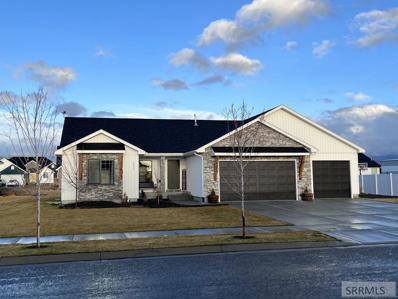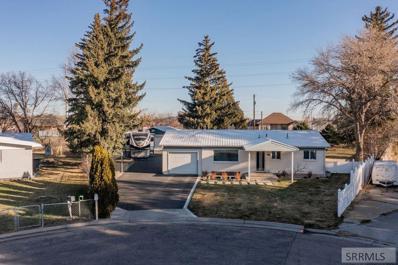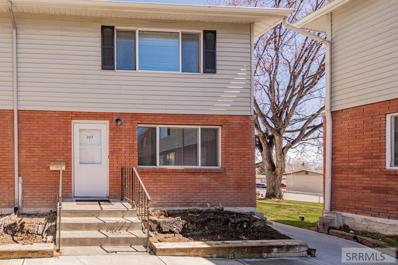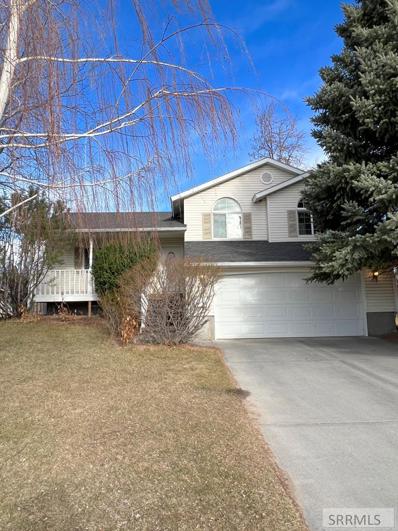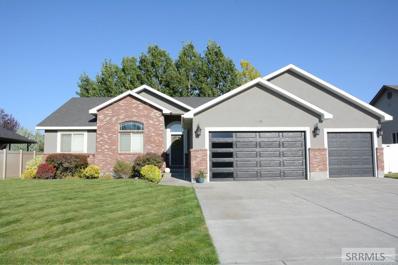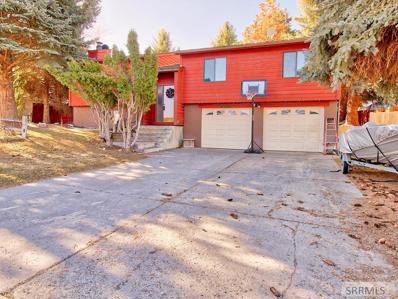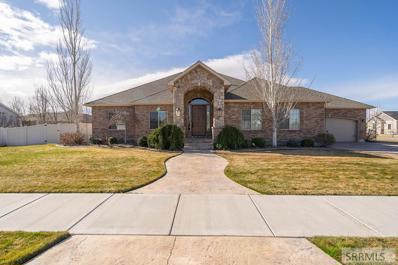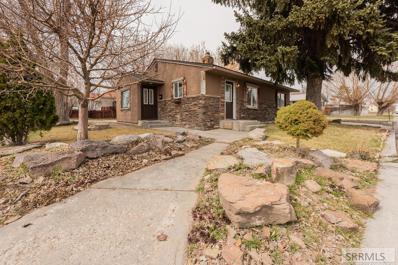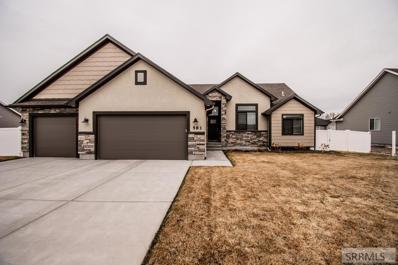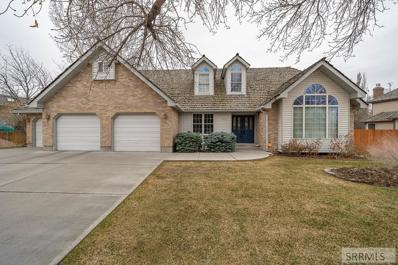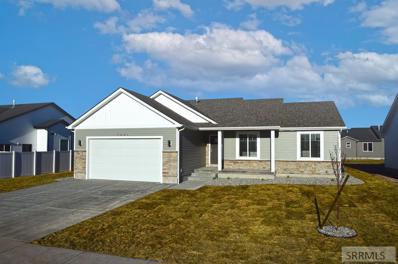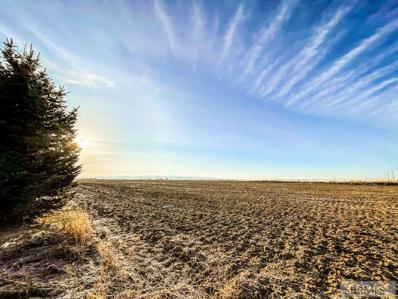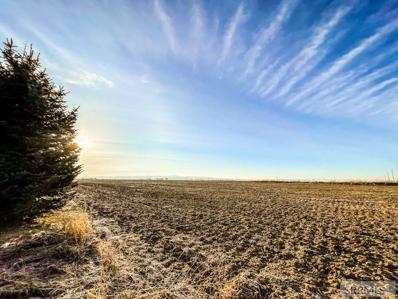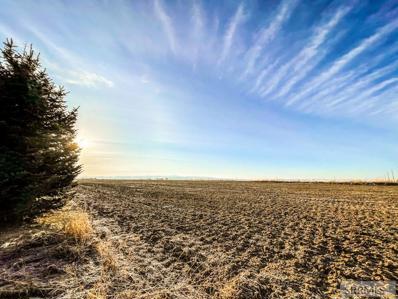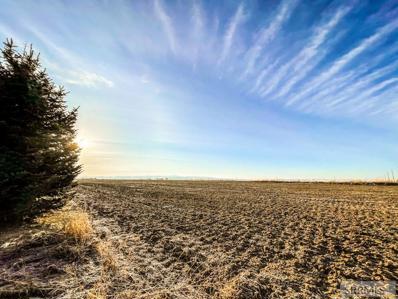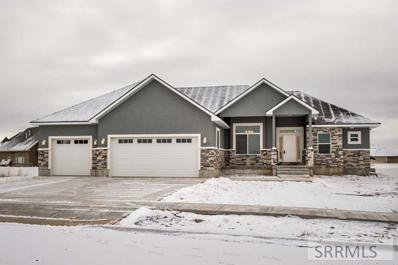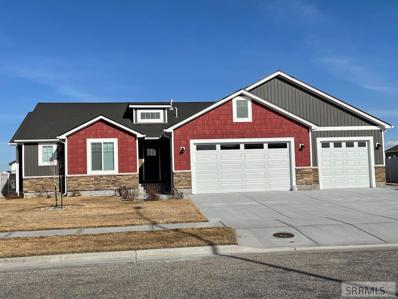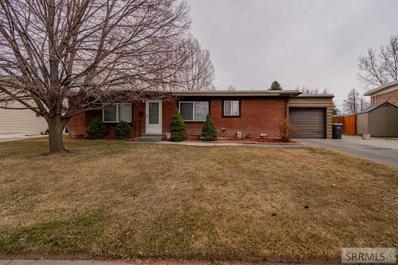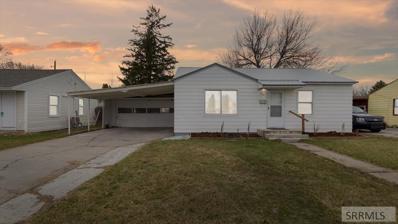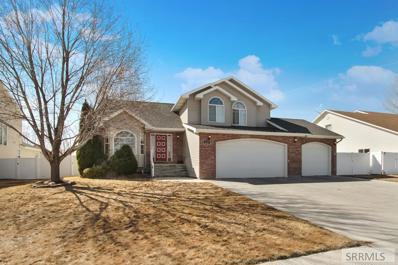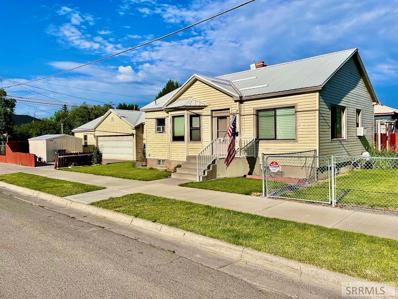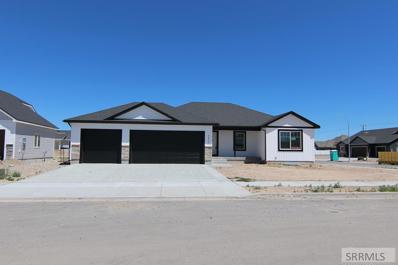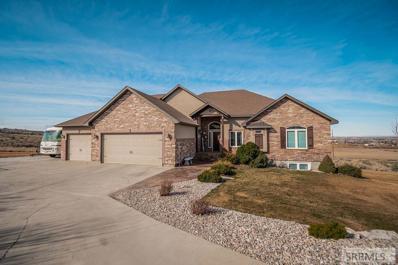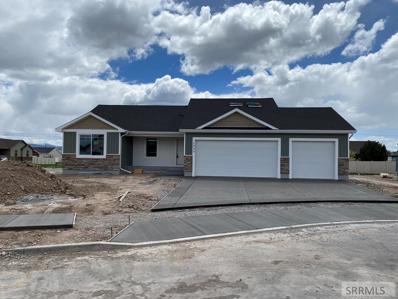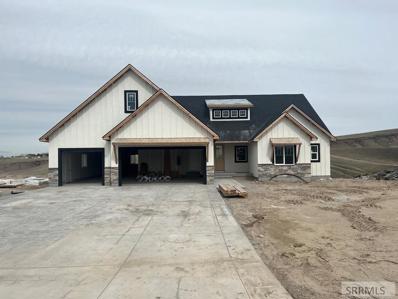Idaho Falls ID Homes for Sale
$584,000
5335 S Carbine Idaho Falls, ID 83404
- Type:
- Single Family
- Sq.Ft.:
- 3,216
- Status:
- Active
- Beds:
- 6
- Lot size:
- 0.25 Acres
- Year built:
- 2020
- Baths:
- 3.00
- MLS#:
- 2143199
- Subdivision:
- Belmont Estates-Bon
ADDITIONAL INFORMATION
This fully finished newer home located in a newer established neighborhood has a lot to offer! The main level features a total of 3 bedrooms, 2 bathrooms which includes a main floor master bedroom with a spacious walk-in closet, dual sinks, granite counter tops, toilet closet and walk-in shower in the bathroom. Open floor plan with a stone covered gas fireplace in the living room, beautiful LVP flooring throughout, the kitchen features granite countertops, farm style sink, gas oven, breakfast bar area and a huge L shaped pantry offers plenty of food storage. All bathrooms come with tile flooring & tile surround in the shower/bathtub area. The basement has a lot to offer! Oversized family room with engineered hardwood flooring in part of it, wet bar with fridge, kids play area under the stairs, pine accent wall with barn door to a bedroom. There is also 3 more bedrooms, the basement bathroom comes with heated tile flooring and walk in shower. The large 3 car garage comes with a gas heater. The backyard comes with an open patio and pergola covered patio area, there is a pad poured for a storage shed, kids play area, sprinkler system and RV parking area.
- Type:
- Single Family
- Sq.Ft.:
- 2,234
- Status:
- Active
- Beds:
- 4
- Lot size:
- 0.6 Acres
- Year built:
- 1962
- Baths:
- 2.00
- MLS#:
- 2143184
- Subdivision:
- Lawn Dale-Bon
ADDITIONAL INFORMATION
COMPLETELY UPDATED HOME ON OVER HALF AN ACRE WITH WATER RIGHTS AND SHOP! The delightful living room features generous natural light, neutral paint colors, shiplap, thick moldings, custom lighting, updated carpet, and room for entertaining family and friends. Offering a pantry, beautiful lighting, a stunning backsplash, granite countertops, a breakfast bar, white cabinets, and a large eating area, the kitchen is the perfect balance between function and style. The spacious family room houses a gas fireplace, updated flooring, and lighting, and opens out to the covered patio creating more living space. Additionally, two adorable bedrooms, a full bathroom, and original built-ins complete the main level. Descending the stairs reveals the bright and open family room boasting wood beams, an exposed wood ceiling, and a shiplap feature wall. Two inviting bedrooms, barn doors, a custom bathroom (with a natural stone shower surround, a marble countertop, and LVF), and a large laundry room with storage finish off the basement. The fenced backyard is a private oasis and provides 2 covered patios, a 24 x 36 heated shop, a 12 x 16 shed, raised garden beds, apple trees, an area for basketball, a grape vine along the back fence, an RV pad, a newly sealed asphalt driveway, and water rights!
- Type:
- Condo/Townhouse
- Sq.Ft.:
- 1,827
- Status:
- Active
- Beds:
- 3
- Lot size:
- 0.02 Acres
- Year built:
- 1965
- Baths:
- 2.00
- MLS#:
- 2143193
- Subdivision:
- Imperial Gardens Condo-Bon
ADDITIONAL INFORMATION
Nice End Unit in Imperial Gardens Condo Community with pool! Well cared for unit features 3 Bedrooms/1.5 Bathrooms two story unit makes a great starter home or investments property. The good-sized living room flows right into the dining area and kitchen. Kitchen has tons of counter space, walk-in pantry, and a huge breakfast bar. Upstairs there is a two huge bedrooms, one with walk-in closet, and a full bathroom. Downstairs has a third bedroom with half bath and good-sized family room with room to grow. Complex has attractive landscaping wit inviting swimming pool in common area. Close To Schools, Retail and Other Services. Lots Of Space At A Reasonable Price.
- Type:
- Single Family
- Sq.Ft.:
- 2,070
- Status:
- Active
- Beds:
- 3
- Lot size:
- 0.19 Acres
- Year built:
- 1989
- Baths:
- 2.00
- MLS#:
- 2143187
- Subdivision:
- Battle Creek-Bon
ADDITIONAL INFORMATION
NEW TO THE MARKET... hurry quick to take a look at this 3 bedroom westside home. New flooring has just been installed and the home is ready for a new occupant. Located on the westside of Idaho Falls in a nice quiet subdivision and within walking distance to schools. Large covered front porch leads to a large living room and nice sized dining area with patio doors leading out to the large private yard full of mature trees and shrubs. Three bedrooms on the upper level with two full baths. Great walk in closet in the master bedroom. In the lower level you'll find a large family room plus an unfinished area large enough for some more bedrooms if desired. The double garage is a real plus as well. Call for your appointment today! OPEN HOUSE SATURDAY APRIL 9TH, 10:00 a.m -12:00 p.m.
- Type:
- Single Family
- Sq.Ft.:
- 3,116
- Status:
- Active
- Beds:
- 7
- Lot size:
- 0.24 Acres
- Year built:
- 2007
- Baths:
- 4.00
- MLS#:
- 2143177
- Subdivision:
- Waterford-Bon
ADDITIONAL INFORMATION
FRESH UPDATE in 2019! Upgraded counter tops, glass backsplash, upgraded stainless steel appliances, custom barn door, water proof floors, HUGE mudroom, large living spaces, this house has it all! The backyard has privacy & shade with mature trees on both sides, an extra large cement patio that wraps around the house, AND a covered patio area. This house sits in a quiet neighborhood just south of Sunnyside. It also has 3 green areas and a neighborhood playground just around the corner. Backyard play house and almost all furniture left in house & garage is negotiable.
- Type:
- Single Family
- Sq.Ft.:
- 2,504
- Status:
- Active
- Beds:
- 4
- Lot size:
- 0.23 Acres
- Year built:
- 1981
- Baths:
- 2.00
- MLS#:
- 2143176
- Subdivision:
- Holiday Hills-Bon
ADDITIONAL INFORMATION
Welcome to your next home near the Idaho Falls Country Club! Situated on quiet and serene Oakmont Dr, you'll love the beauty of this home and property - both inside and out. The home is nicely updated with refinished kitchen cabinets, newer flooring, appliances, and fixtures. Upstairs you'll find a great living area adjacent to the dining and kitchen areas. The large master suite is complemented with a great walk-in closet and attached bathroom with granite countertops. The main floor also has two large bedrooms and another full bathroom. An absolute gem of the home is amazing sun room with an included hot tub!! Downstairs, you'll love the family room with plenty of space along with a great bedroom with two closets. The laundry room is situated at the bottom of the stairs with quick access to both the downstairs and upstairs. The new tankless water heater saves you money and is great for freeing up space. You'll love the oversized 2-car garage with plenty of storage space for all of your tools and toys. Come see this house soon before it's gone!
- Type:
- Single Family
- Sq.Ft.:
- 4,434
- Status:
- Active
- Beds:
- 5
- Lot size:
- 0.35 Acres
- Year built:
- 2007
- Baths:
- 4.00
- MLS#:
- 2143166
- Subdivision:
- Southpoint-Bon
ADDITIONAL INFORMATION
OPEN HOUSE: THURSDAY, 4/7 FROM 4-6 PM! This immaculate corner-lot home is located in the highly sought after South Point subdivision. This home has so much to offer, inside and out. Step into the grand entryway and notice the high ceilings, crown molding, and stunning hardwood floors. French doors lead to a den/office space. Coffered ceilings carry through the large living room that is beautifully complemented by the large fireplace with stone surround. There are sight-lines to the kitchen from the living room. The gourmet kitchen features beautiful two-tone cabinetry, chef-grade appliances, granite counters, and an expansive pantry. Two bedrooms can be found on the main floor, including the large master suite, paired with a private spa-like bathroom and large walk-in closet. The downstairs has a secondary master bedroom with a private bath! The downstairs also has an oversized living room, theater room, two more bedrooms, another bathroom and massive storage room. The backyard is an entertainer's dream, boasting an outdoor kitchen that is fully equipped with a stainless steel sink, fridge, and BBQ. Additionally, there is a fire pit with stone surround seating, water feature, and tons of patio space.
- Type:
- Single Family
- Sq.Ft.:
- 1,084
- Status:
- Active
- Beds:
- 3
- Lot size:
- 0.14 Acres
- Year built:
- 1944
- Baths:
- 1.00
- MLS#:
- 2143156
- Subdivision:
- Highland Park-Bon
ADDITIONAL INFORMATION
** See the Home Movie by searching the Address in YouTube!** OPEN HOUSE WED 4/6 1PM - 7PM Idaho Falls CUTEST cottage is ready to be all yours! This cutie is within walking distance to the green belt and has great curb appeal! Inside are beautiful stone and brick feature walls in the living room and kitchen. The master is very spacious with high ceilings, crawl space access and a long walk in closet with built in organizer. Guest rooms 1 and 2 are also large rooms with deep closets featuring built in shelving . The bathroom has carved paneling a brick and tile surround and deep built in linen shelves! The sliding door opens out to a step down deck and patio in a large yard that is just begging to host your next get together! Make sure to check it out today, it won't be on the market for long!
- Type:
- Single Family
- Sq.Ft.:
- 3,298
- Status:
- Active
- Beds:
- 5
- Lot size:
- 0.25 Acres
- Year built:
- 2020
- Baths:
- 3.00
- MLS#:
- 2143157
- Subdivision:
- Belmont Estates-Bon
ADDITIONAL INFORMATION
Dream home on a quarter acre lot with all the amenities! With a beautifully detailed entryway and a stained-glass front door, this home is immersed in natural light. Directly off the entryway through double glass doors is a charming Den with high ceiling & a large window. Continuing into the open concept living and kitchen area you will find vaulted ceilings with recessed lighting and stunning architectural windows. The spacious living room flows directly into the chef's kitchen with granite countertops, stainless steel appliances (fully included), large center island with an attached bar area & a hidden pantry. Connected to the kitchen is the charming dinning area that provides entrance to the fully fenced backyard & huge open patio. The main floor also hosts a magnificent master suite with a dropped tray ceiling, detailed trim & a walk-in closet with tons of organization. The master bath creates an oasis with a deep jetted tub & a massive walk-in fully tiled shower. The main floor also has an extra bedroom, full bath & a roomy walk-in laundry area. Downstairs has an additional 3 bedrooms, full bath & an enormous family room with egress windows throughout. This home is enhanced even more by the 3 car garage, fully landscaped yard & a double wide fence gate.
- Type:
- Single Family
- Sq.Ft.:
- 3,808
- Status:
- Active
- Beds:
- 4
- Lot size:
- 0.31 Acres
- Year built:
- 1988
- Baths:
- 3.00
- MLS#:
- 2143130
- Subdivision:
- Stonebrook-Bon
ADDITIONAL INFORMATION
Fantastic, custom home in the well established Stonebrook subdivision. Outstanding floor plan with spacious rooms, soaring ceilings, hard wood and tile floors plus main floor laundry and master suite. Main floor offers formal living and dining rooms, office, 3/4 bath, laundry room with sink, master bedroom with gas fireplace, tons of closet space and ensuite with dual sinks, huge shower, separate tub and more! Great room includes double ovens, microwave, gas cooktop, pantry and breakfast bar plus gas fireplace and a wall of windows offering southern exposure and views to the beautiful backyard with deck, gazebo, fruit trees and more! Upstairs you'll discover an open hallway showcasing 3 large bedrooms with ceiling fans, 2 with built in desks and 1 with hardwood floors, full bath and linen storage. Basement has room to grow! It is plumbed for a gas fireplace, full bath and has electrical and sheetrock in place. Amenities include: incredible location, central vacuum system, insulated and sheet rocked 3 car garage, private, mature yard, gas forced air heat, A/C, fenced yard and sprinkler! Come be delighted with this home!
- Type:
- Single Family
- Sq.Ft.:
- 2,990
- Status:
- Active
- Beds:
- 4
- Lot size:
- 0.21 Acres
- Year built:
- 2022
- Baths:
- 2.00
- MLS#:
- 2143126
- Subdivision:
- Ivywood-Bon
ADDITIONAL INFORMATION
Great Floor Plan with 4 bedrooms and 2 baths! This popular Hinckley III floor plan welcomes you with amazing floors and entry. Enter the bright living room with its large picture windows, and fireplace with custom cabinets and floating shelves. Roomy kitchen with corner pantry, stainless steel appliances and island overlooking the dining room and spacious living room. Cabinets and flooring are stunning and give this home a modern appeal. Main level includes a full bath, 2 bedrooms along with a wonderful master bedroom which has high ceilings, walk-in closet and master bathroom. The laundry room is located off the kitchen, near the garage. Basement has 1 bedroom finished and you could finish the rest to add 2 more bedrooms, family room, storage room, mechanical room, and full bath. Subtle features like vaulted ceilings, custom molding, recessed lighting and open concept living make this home stand-out. Currently getting sprinkler system, sod, metal edging, and some plants and rock. Don't miss this great home in Ivywood!
- Type:
- Other
- Sq.Ft.:
- n/a
- Status:
- Active
- Beds:
- n/a
- Lot size:
- 14 Acres
- Baths:
- MLS#:
- 2143125
- Subdivision:
- None
ADDITIONAL INFORMATION
New Sweden Estates is the opportunity to own your own irrigated acreage within minutes of the amenities of the city. Gorgeous views of the Tetons, Taylor Mountain, and breathtaking sunsets - A spectacular setting to build your dream home or own a small farm with acreage. Lot has water rights and the ability to irrigate property. Don't miss out on this slice of heaven, come take a look!
- Type:
- Other
- Sq.Ft.:
- n/a
- Status:
- Active
- Beds:
- n/a
- Lot size:
- 10 Acres
- Baths:
- MLS#:
- 2143124
- Subdivision:
- None
ADDITIONAL INFORMATION
New Sweden Estates is the opportunity to own your own irrigated acreage within minutes of the amenities of the city. Gorgeous views of the Tetons, Taylor Mountain, and breathtaking sunsets - A spectacular setting to build your dream home or own a small farm with acreage. Lot has water rights and the ability to irrigate property. Don't miss out on this slice of heaven, come take a look!
- Type:
- Other
- Sq.Ft.:
- n/a
- Status:
- Active
- Beds:
- n/a
- Lot size:
- 11 Acres
- Baths:
- MLS#:
- 2143123
- Subdivision:
- None
ADDITIONAL INFORMATION
New Sweden Estates is the opportunity to own your own irrigated acreage within minutes of the amenities of the city. Gorgeous views of the Tetons, Taylor Mountain, and breathtaking sunsets - A spectacular setting to build your dream home or own a small farm with acreage. Lot has water rights and the ability to irrigate property. Don't miss out on this slice of heaven, come take a look!
- Type:
- Other
- Sq.Ft.:
- n/a
- Status:
- Active
- Beds:
- n/a
- Lot size:
- 10 Acres
- Baths:
- MLS#:
- 2143122
- Subdivision:
- None
ADDITIONAL INFORMATION
New Sweden Estates is the opportunity to own your own irrigated acreage within minutes of the amenities of the city. Gorgeous views of the Tetons, Taylor Mountain, and breathtaking sunsets - A spectacular setting to build your dream home or own a small farm with acreage. Lot has water rights and the ability to irrigate property. Don't miss out on this slice of heaven, come take a look!
- Type:
- Single Family
- Sq.Ft.:
- 3,751
- Status:
- Active
- Beds:
- 6
- Lot size:
- 0.36 Acres
- Year built:
- 2017
- Baths:
- 3.00
- MLS#:
- 2143114
- Subdivision:
- Fairway Estates-Bon
ADDITIONAL INFORMATION
Fully finished. Walk out basement. 6 bedrooms 3 bathrooms! Marble and hard surface. Exquisite tile work in bathroom and kitchen. Yes this home is everything pinterest! The White kitchen with the great back splash, stainless appliances, and a dark hard surface floor. Marble accented Master Bath with a knock out shower and glass door. Double sinks. The whole house has Series 3 Granite and Aqua Guard Floor. If you have ever seen this floor before, you will know that it is nearly indestructible! Water proof and tough as nails. Beautiful textured carpet through out! The basement is a walk out! lots of bright light in the basement. 6 big bedroom 3 custom bath! What are you waiting for! Don't forget to check out the huge side yard, that can house a nice RV Pad or Shop.
- Type:
- Single Family
- Sq.Ft.:
- 3,528
- Status:
- Active
- Beds:
- 3
- Lot size:
- 0.26 Acres
- Year built:
- 2019
- Baths:
- 2.00
- MLS#:
- 2143110
- Subdivision:
- Silverleaf Estates-Bon
ADDITIONAL INFORMATION
OPEN HOUSE SATURDAY 11-2 PM Built in 2019 with 3528 Sq Feet! So many upgrades to this beautiful home featuring Sante Fe texturing, granite counters in the huge kitchen, Double windows at the upgraded Blanco granite composite sink, stainless steel appliances and an island! The large pantry is also wired to add a 2nd fridge or freezer. The grand master bedroom opens with double doors and vaulted ceilings, the closet may be the biggest you've ever seen, the master bathroom showcases double sinks in a granite countertop, separate shower and jetted tub. The secondary bedrooms are large and one even has the 2nd large walk-in closet with outlets and a window. The main floor laundry also has granite and shelves. The security system, garage door and sprinkler system are all run by an app on your phone. There are 2 large coat closets.Be delighted by the gas fireplace in the vaulted living room which is wired in 2 spots for the tv here and in the master. There are lots of extra outlets and built-in nightlights, even the basement has been framed and electrical outlets already installed & it's wired for Dish, Cable and phone. The humongous well-lit 3 car garage has 8' doors plus lots of windows and extra outlets. Enjoy the landscaped yard from your large patio and call this place HOME!
- Type:
- Single Family
- Sq.Ft.:
- 1,230
- Status:
- Active
- Beds:
- 3
- Lot size:
- 0.2 Acres
- Year built:
- 1959
- Baths:
- 2.00
- MLS#:
- 2143089
- Subdivision:
- Melbourne Park-Bon
ADDITIONAL INFORMATION
Don't Miss Your Chance to see this Charming 3 Bedroom / 2 Bath Home Located in Idaho Falls Near Local Schools and Shopping!!! All on one Level with Gas Forced Air! Home Includes Newer Remodeled Kitchen with Knotty Alder Cabinets and Tile Flooring. Large Master Bedroom and Master Bathroom with Tile. Mature Established Yard with Flower Beds and Fully Fenced in Backyard. Enjoy Covered Patio on Warm Summer Evenings! Shed Included For Extra Storage.
- Type:
- Single Family
- Sq.Ft.:
- 1,568
- Status:
- Active
- Beds:
- 4
- Lot size:
- 0.15 Acres
- Year built:
- 1959
- Baths:
- 2.00
- MLS#:
- 2143088
- Subdivision:
- Willowbrook-Bon
ADDITIONAL INFORMATION
Nicely located in a very quiet neighborhood with no traffic and a few yards away from Willowbrook Park. This house features large two-stall garage/shop (21ft by 26ft) and double carport, 4 bedrooms and 1 1/2 bathrooms, wood floors and new carpets, basement is fully finished, new cabinets in the kitchen and fenced backyard. It is a spacious house perfect for a family to move in.
- Type:
- Single Family
- Sq.Ft.:
- 2,622
- Status:
- Active
- Beds:
- 5
- Lot size:
- 0.24 Acres
- Year built:
- 2001
- Baths:
- 3.00
- MLS#:
- 2143084
- Subdivision:
- Blue Ridge Estates-Bon
ADDITIONAL INFORMATION
Spacious, 5 bedroom, 3 bathroom home located on the west side of Idaho Falls. The home is located in an established quiet neighborhood and has great curb appeal. The main level features a formal living room and the kitchen that includes all stainless steel appliances. Just off the kitchen it drops a few step down into a main floor family room. The home also features a huge laundry room and a half bath when coming in from the 3 car garage. The basement offers 2 bedrooms and a large family room area. The upstairs has three bedrooms; one of which is the master suite with its attached full bathroom that's equipped with a separate tub and shower. The back yard is fully fenced with a vinyl privacy fence. It also has an open patio and plenty of room to spread out and enjoy!
- Type:
- Single Family
- Sq.Ft.:
- 2,376
- Status:
- Active
- Beds:
- 4
- Lot size:
- 0.14 Acres
- Year built:
- 1946
- Baths:
- 2.00
- MLS#:
- 2143073
- Subdivision:
- Crows Addition-Bon
ADDITIONAL INFORMATION
Clean and solid home close to shopping! This home situated on a corner lot features vinyl siding, metal roof, 2 car garage with extra shop area with access from the alleyway. Included are freshly redone Pecan hardwood flooring in the living room, hallway and main bedroom. Tile flooring in the main bathroom along with tile surround in the tub/shower. Also on the main level you will find a spacious family room with pine tongue and groove, walk through closet area, wood fireplace and the home comes with plenty of storage space throughout. The basement has an updated bathroom, laundry area, newer LVT flooring throughout. This home has FA gas heat, new water heater, in addition outside there is a RV parking area with power outlets, dwarf apple trees and an open patio in the fenced in backyard, with sprinkler system and included storage shed.
- Type:
- Single Family
- Sq.Ft.:
- 2,826
- Status:
- Active
- Beds:
- 5
- Lot size:
- 0.25 Acres
- Year built:
- 2022
- Baths:
- 3.00
- MLS#:
- 2143072
- Subdivision:
- Thatcher Grove
ADDITIONAL INFORMATION
Come check out one of Castlerock Homes' first Signature Series homes in this brand new subdivision! This ranch style home is located with easy access to shopping, entertainment, food, the hospital, etc, and it may be the perfect home for you! This home includes LV flooring through the main floor, with the exception of the carpeted bedrooms and tiled bathrooms. This home also includes a 3-car garage and a small front covered porch! This home will be wired and AC ready! Come be one of the first to check out this exciting new development! Estimated completion date: July 2022. (Due to COVID-19, we cannot allow changes to be made to the property - everything has been previously made and/or ordered!) Remaining finishes to be similar to listing pictures, however, they are not guaranteed, in case select pieces do not show up.
- Type:
- Single Family
- Sq.Ft.:
- 3,892
- Status:
- Active
- Beds:
- 5
- Lot size:
- 0.8 Acres
- Year built:
- 2007
- Baths:
- 5.00
- MLS#:
- 2143071
- Subdivision:
- Founders Pointe-Bon
ADDITIONAL INFORMATION
Incredible home with a view that you just don't find! This home has it all! Incredible craftsmanship, beauty, awesome location, space, and finish. 5 bedrooms, 3.5 baths, triple garage, gas forced air, central a/c, you asked for it, you got it! Kitchen has gas stove top on granite two tiered center island. Built in wall oven and microwave, side by side fridge less than a year old, corner sink with incredible views, plenty of beautiful custom cabinets, some with glass fronts, hand hewn wood floors, elegance and practicality you will love. Dining area is surrounded by windows and views. Living room provides a classic beauty and incredible views! Enjoy all this in front of your gas fireplace. Master bedroom is oversized with walk in closet. It has a deck that runs from the bedroom to the dining room. The master bath has a separate corner tub and large custom walk-in shower. Double sinks on large vanity with lots of storage space. Good sized 2nd bedroom and main bath. The third bedroom can be used as an extremely nice office with incredible ceiling, or your third bedroom on the main floor. 2 more LARGE bedrooms, bath, huge family room in walk out basement with small patio. The roof is 3 years old and HVAC is 1 year. So much more, but not enough room to tell it all! Hurry to see
- Type:
- Single Family
- Sq.Ft.:
- 2,826
- Status:
- Active
- Beds:
- 5
- Lot size:
- 0.23 Acres
- Year built:
- 2022
- Baths:
- 3.00
- MLS#:
- 2143070
- Subdivision:
- Thatcher Grove
ADDITIONAL INFORMATION
Come check out one of Castlerock Homes' first Signature Series homes in this brand new subdivision! This home is located with easy access to shopping, entertainment, food, the hospital, etc, and it may be the perfect home for you! This home includes LV flooring through the main floor, with the exception of the carpeted bedrooms and tiled bathrooms. This home also includes a 3-car garage and a small front covered porch! This home will be wired and AC ready! Come be one of the first to check out this exciting new development! Estimated completion date: July 2022. (Due to COVID-19, we cannot allow changes to be made to the property - everything has been previously made and/or ordered!) Remaining finishes to be similar to listing pictures, however, they are not guaranteed, in case select pieces do not show up.
- Type:
- Single Family
- Sq.Ft.:
- 4,803
- Status:
- Active
- Beds:
- 5
- Lot size:
- 2.83 Acres
- Year built:
- 2022
- Baths:
- 3.00
- MLS#:
- 2143069
- Subdivision:
- Blackhawk Estates-Bon
ADDITIONAL INFORMATION
This spectacular home is waiting for you! Come take a look at this large 5 bedroom 3 bath custom home. This home has quite a bit of additional custom trim work, a fully suspended 3 car double deep garage with a theater room underneath the 2 car and additional garage space under the 3 car double deep section! This home is conveniently located close enough to Idaho Falls to get where you need to quickly, but far enough away to have space! There's a wet bar area in the basement, located conveniently outside the theater room - perfect for entertaining family and/or friends! The master bath features his and her vanities, a freestanding tub, a large shower, and a private water closet. This home also includes about 380 sqft of unfinished bonus trusses above the garage. The custom trim work will make your home feel like one of a kind! Please keep in mind, this is an active construction and be careful where you walk! Estimated completion date: May 2022. This Matterport link allows you a chance to see the last time that we built this floor plan: https://my.matterport.com/show/?m=sWez6a4j4EQ ***Disclaimer: colors and design are subject to change - will not match 3D walkthrough perfectly***

Idaho Falls Real Estate
The median home value in Idaho Falls, ID is $202,100. This is higher than the county median home value of $194,300. The national median home value is $219,700. The average price of homes sold in Idaho Falls, ID is $202,100. Approximately 59.69% of Idaho Falls homes are owned, compared to 32.77% rented, while 7.55% are vacant. Idaho Falls real estate listings include condos, townhomes, and single family homes for sale. Commercial properties are also available. If you see a property you’re interested in, contact a Idaho Falls real estate agent to arrange a tour today!
Idaho Falls, Idaho has a population of 59,414. Idaho Falls is less family-centric than the surrounding county with 38.25% of the households containing married families with children. The county average for households married with children is 40.68%.
The median household income in Idaho Falls, Idaho is $49,098. The median household income for the surrounding county is $54,150 compared to the national median of $57,652. The median age of people living in Idaho Falls is 33 years.
Idaho Falls Weather
The average high temperature in July is 86.9 degrees, with an average low temperature in January of 13 degrees. The average rainfall is approximately 13.2 inches per year, with 36.9 inches of snow per year.
