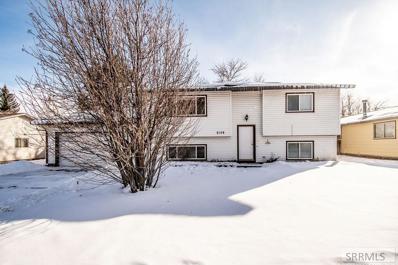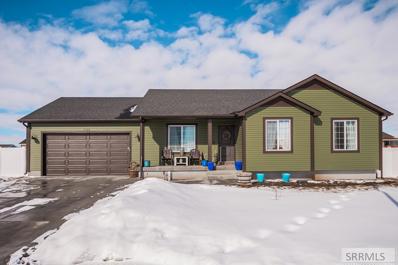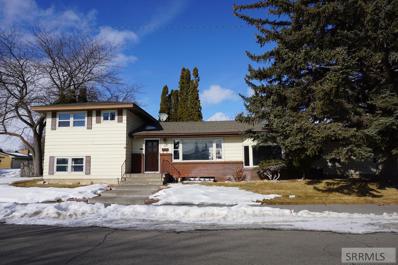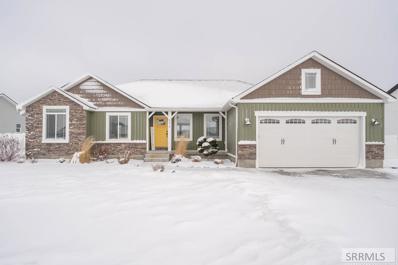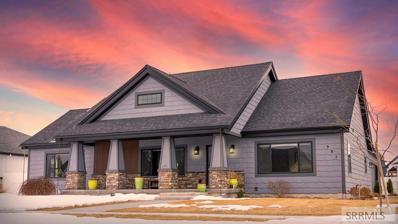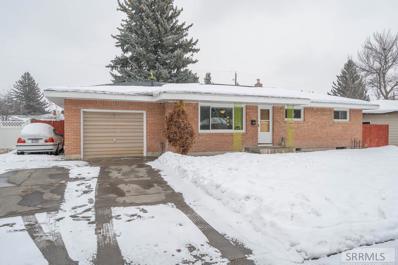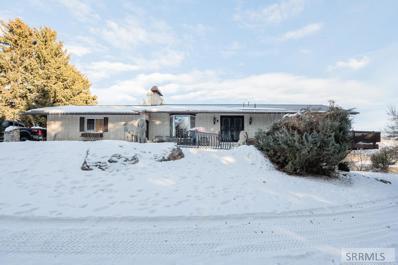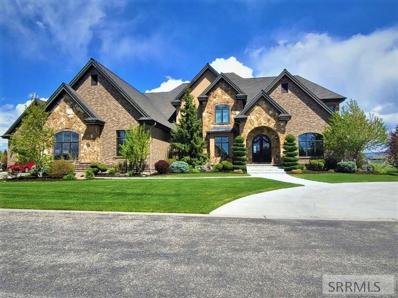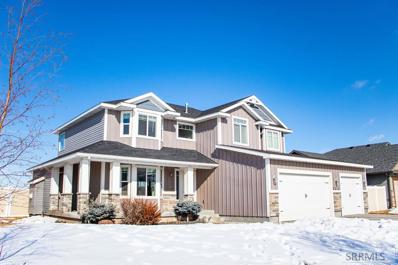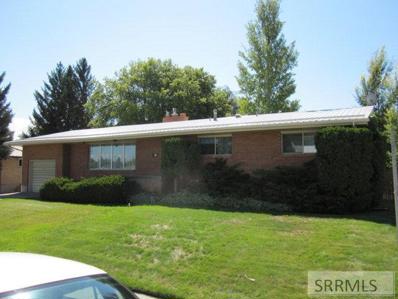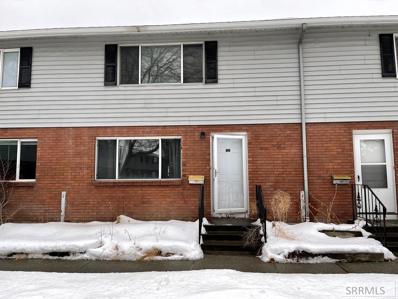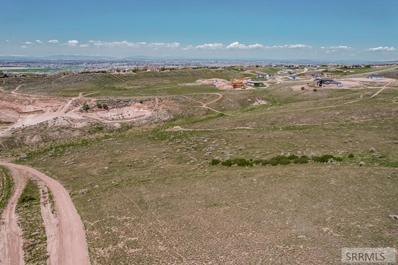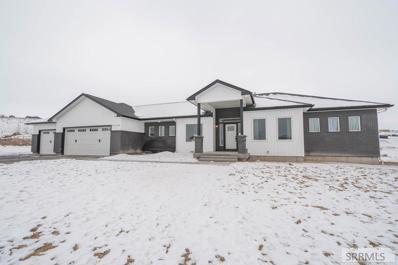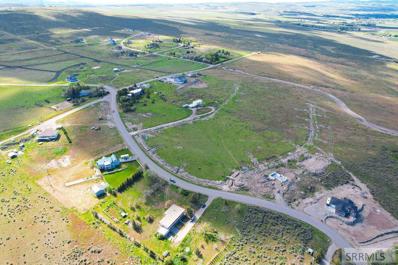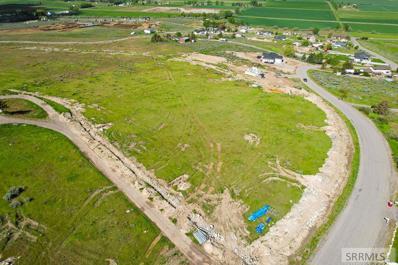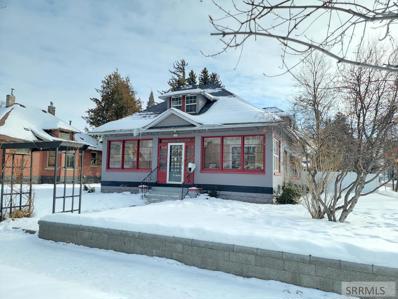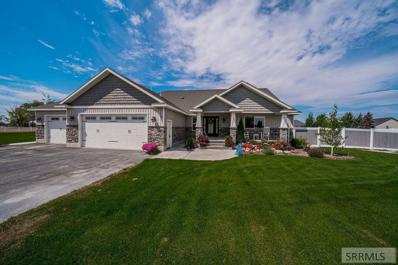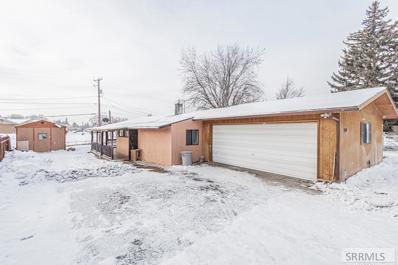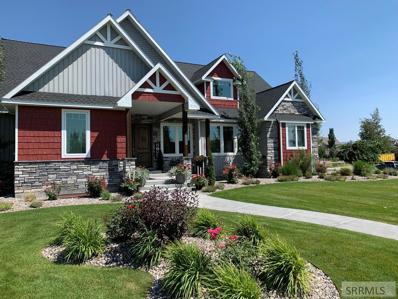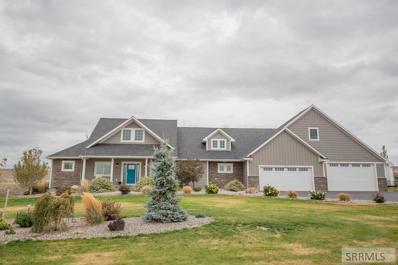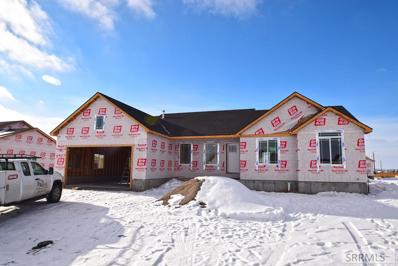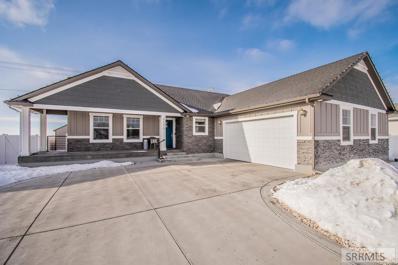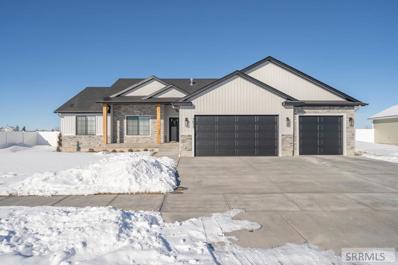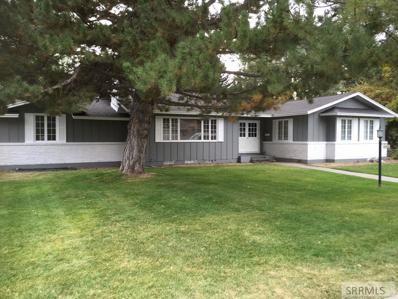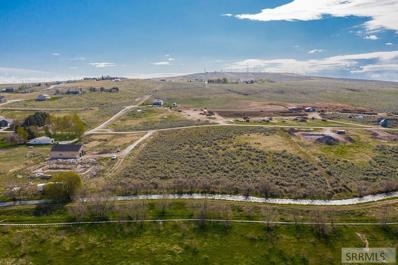Idaho Falls ID Homes for Sale
- Type:
- Single Family
- Sq.Ft.:
- 1,932
- Status:
- Active
- Beds:
- 5
- Lot size:
- 0.21 Acres
- Year built:
- 1976
- Baths:
- 2.00
- MLS#:
- 2142319
- Subdivision:
- Melbourne Park-Bon
ADDITIONAL INFORMATION
NEW LISTING in Idaho Falls! This home is central to work, entertainment, shopping, and more. On the upper level of the home you will find a large family room that leads to the kitchen and dining area. A sliding patio door opens up the room into a spacious back yard. There are two bedrooms on the upper floor with a full bathroom. Downstairs you will find two additional bedrooms, an unfinished bathroom, and a large living room that can also double as a master bedroom. There is also plenty of storage in the laundry room on the lower level. Off of the laundry room, there is a door that leads to the attached 2 car garage. This home also boasts a mature yard with an automatic sprinkler system. This home offers options to make it your own with an allowance for chosen upgrades.
- Type:
- Single Family
- Sq.Ft.:
- 2,624
- Status:
- Active
- Beds:
- 5
- Lot size:
- 0.31 Acres
- Year built:
- 2020
- Baths:
- 3.00
- MLS#:
- 2142315
- Subdivision:
- Silverleaf Estates-Bon
ADDITIONAL INFORMATION
This home is perfect for your family! 3 bedrooms up, 2 bedrooms down. Also downstairs a spacious family room and bonus theater room for family night. Large fenced backyard for kids and pets, finished lawn, automatic sprinklers. Good sized kitchen pantry (open it!), dining area has door to back patio. Living room has vaulted ceilings for a very open feel. Master bedroom with a good sized walk-in closet and master bathroom with shower. Main floor laundry room/ mudroom with folding area. NEW LVP flooring in kitchen, dining, mudroom. NEW 16 foot Trex deck and pergola!
- Type:
- Single Family
- Sq.Ft.:
- 3,135
- Status:
- Active
- Beds:
- 6
- Lot size:
- 0.21 Acres
- Year built:
- 1957
- Baths:
- 3.00
- MLS#:
- 2142311
- Subdivision:
- Westland Heights-Bon
ADDITIONAL INFORMATION
SELLER IS MARKETING FOR BACK-UP OFFERS on this BEAUTIFULLY UPDATED WESTSIDE HOME!! The home features original hardwood floors & new carpet! Everything has been freshened up & is ready for you to move in! Over 3000sq ft of living space with a HUGE main floor family room accented by GORGEOUS built-in fireplace & entertainment center! There is even a 1/2 bath & serving area right off the kitchen to make this a GREAT GATHERING SPOT! The kitchen cabinets have been freshly painted & updated with new counter tops. Upstairs you'll find 3 large bedrooms & another bathroom. Downstairs are 2 more bedrooms & another BIG bathroom with nice soaker tub! Outside you'll find the most OUTSTANDING PLAYHOUSE!! Complete with power, & fully finished for hours of play! This home also features a nice patio & above ground pool! Located on the Westside of Idaho Falls. Come see it today!
$550,000
576 W Roxbury Idaho Falls, ID 83402
- Type:
- Single Family
- Sq.Ft.:
- 3,052
- Status:
- Active
- Beds:
- 6
- Lot size:
- 0.23 Acres
- Year built:
- 2019
- Baths:
- 3.00
- MLS#:
- 2142302
- Subdivision:
- Ivywood-Bon
ADDITIONAL INFORMATION
Check out this adorable home in the desirable Ivy Wood neighborhood! The main floor has vinyl plank flooring as you enter the home that goes throughout the high traffic areas in the family room, kitchen and hallway! You'll appreciate the kitchen and the tasteful design of the white cabinets, gorgeous granite countertops, tile backsplash and pendant lighting! The dining area is spacious and has lots of natural light from the windows and sliding glass door that leads you out to the backyard. There's a very large mudroom/laundry room with a granite counter, bench and lots of shelving. The master bedroom has a shiplap accent wall and a stunning en-suite with subway tiled shower, deep soaker tub and a double sink vanity, as well as a roomy closet! There's two additional bedrooms on the main level that share a hallway bathroom! The basement has a great layout with 3 bedrooms, a great living room and a CUTE bathroom that has a double sink vanity and a separate shower/toilet room! The fenced backyard has a perfect set up for a massive play area that showcases an in-ground trampoline! The extensive garage has been sheet rocked and painted and has a great space for workshop! Call the listing agent to schedule a showing today! **Buyer to verify all information provided in this listing**
$680,000
383 Fire Thorn Idaho Falls, ID 83404
- Type:
- Single Family
- Sq.Ft.:
- 3,828
- Status:
- Active
- Beds:
- 2
- Lot size:
- 0.34 Acres
- Year built:
- 2018
- Baths:
- 2.00
- MLS#:
- 2142281
- Subdivision:
- Southpoint-Bon
ADDITIONAL INFORMATION
Welcome to this beautiful, custom-built home located in the Southpoint subdivision. As you step onto locally sourced white oak hardwood floors, you see all the craftsman touches, vaulted ceilings, and a true open floor plan. The kitchen is breathtaking with light quartz countertops, rich grey cabinetry, oversized island with an extra sink, and slide-out drawer storage on both sides. The kitchen has stainless steel appliances and a built-in hutch for additional storage. The centerpiece of the living room is the stone gas fireplace with a custom wood mantel and double bookcases. Walking into the master suite, you have unique upper privacy windows. Master bath has a granite vessel sink vanity, custom tiled walk-in shower, free-standing tub, and bonus heated floors. There is another large bedroom, oversized office/creative arts room, and a laundry/mudroom with a washer and dryer (2018). This home is set for entertaining inside and out. Enjoy the outdoor living space that includes a Trex deck and metal pergola, a fully landscaped yard, and container gardens. The two-car heated garage has a lot of extra space and separate water heater. A central vac system is present as well. The basement can be finished with two bedrooms, one bathroom, massive family room, and endless storage options.
- Type:
- Single Family
- Sq.Ft.:
- 2,236
- Status:
- Active
- Beds:
- 4
- Lot size:
- 0.18 Acres
- Year built:
- 1958
- Baths:
- 2.00
- MLS#:
- 2142256
- Subdivision:
- Westland Heights-Bon
ADDITIONAL INFORMATION
Check out this great home on the west side of Idaho Falls! Beautiful all brick home with 4 bedrooms (5th room being used as office-no closet) and 2 full baths. This home features a large kitchen with granite counter tops, dining area, living room, office/den/5th bedroom-no closet) 2 bedrooms and 1 bath with quartz countertops and amazing steam shower on the main floor. Downstairs features another large living room with cozy gas fireplace and 2 bedrooms and full bath. Laundry and extra storage space are also located in the basement.Other amenities include large fenced yard with mature landscaping, deck off the kitchen-great for entertaining this summer, covered patio, triple pane windows, gas forced air, gas water heater and hardwood floors.
- Type:
- Single Family
- Sq.Ft.:
- 2,840
- Status:
- Active
- Beds:
- 4
- Lot size:
- 3.25 Acres
- Year built:
- 1976
- Baths:
- 3.00
- MLS#:
- 2142258
- Subdivision:
- Comore Loma-Bon
ADDITIONAL INFORMATION
Welcome to 5386 E Neveso Circle! This unique European-ranch style home is located in a quiet corner of town. This large, 3.25 acre forested lot features a gated driveway, outdoor lighting, flower beds, a gardening space and greenhouse frame, and two detached shops! Beautiful French doors lead into a living space with a large window and plenty of natural light. The kitchen has a sizeable eat-in dining room and access to a covered patio, perfect for entertaining. The master bedroom is on the main floor, with access to a covered deck, and a master bathroom with stand-up shower. The main floor bathroom features a large bathtub and double vanity, with plenty of storage and counter space. The additional main floor bedroom also has private access to the home's deck. A spiral staircase leads down into the basement's main living space, complete with a fireplace and natural wood features. The basement has two bedrooms, a laundry and storage space, and a bathroom with a sauna! The final feature of this home is the basement entertainment space: a wet bar with a walk-out access to the yard's second open patio and a pond. From the sauna to the detached shops, this home's unique features set it apart.
$1,650,000
155 E Tollgate Place Idaho Falls, ID 83404
- Type:
- Single Family
- Sq.Ft.:
- 10,200
- Status:
- Active
- Beds:
- 7
- Lot size:
- 1.18 Acres
- Year built:
- 2012
- Baths:
- 8.00
- MLS#:
- 2142248
- Subdivision:
- Solstice-Bon
ADDITIONAL INFORMATION
PRICE ADJUSTMENT by 50K! No expense was spared on this luxury home, located in the coveted Solstice subdivision. Sprawling over 10,000 sq ft, you'll be hard pressed to use all of the space this home has to offer. Step inside to find sky high ceilings, and a grand staircase. Immediately to your right you'll notice a heavenly home office with box beam ceilings and built-in cabinetry, ensuring your work from home days are never a chore. The spacious great room has a wall of windows from floor to ceiling, drenching the room in that natural light you crave. The wood pillars and archways give way to a beautiful dining area and high-end kitchen, with sleek stainless appliances, built-in refrigerator with matching panel doors, and a beautiful large granite island The pantry with a grocery door to the garage, allows for total convenience. The jaw-dropping laundry has set ups for 2 sets of laundry machines, cutting your laundry time in half. The master suite is sure to leave you speechless with a private ensuite bath and heated floors. The playroom is sure to make any little's dream come true! The features keep on coming, with a 2nd family room, attached kitchenette, theater room, Basketball/Pickle ball gym, and more. .Couldn't build this home for $162/sq ft
- Type:
- Single Family
- Sq.Ft.:
- 3,522
- Status:
- Active
- Beds:
- 5
- Lot size:
- 0.29 Acres
- Year built:
- 2014
- Baths:
- 4.00
- MLS#:
- 2142220
- Subdivision:
- Fairway Estates-Bon
ADDITIONAL INFORMATION
Come see this beautiful westside home in the amazing Fairway Estates Subdivision. This home has all the upgrades you have been looking for. From the herring bone tile flooring in the entry, the wanescot, the shiplap, the granite countertops, the sound system, to the elegantly framed windows. You will love all the attention to detail this home encompasses. The main floor has a formal living room that opens up to a large family room with lots of natural light and a cozy fireplace. The main floor also has a large dining area, kitchen, mudroom, and half bath. Appliances are less than 6 months old. Upstairs has 4 bedrooms including the master suite. The master suite has a tray ceiling, bay windows, it's own private bathroom with a separate shower, jetted tub, and walk in closet. The laundry room is conveniently located upstairs by the bedrooms. The basement has a large family room, 1 bedroom, a full bath , and lots of storage. This home also has an extended third car garage. Enjoy your summer evenings in your fully fenced large back yard. This home is also right next to Sage Creek Golf course. Come see this amazing home today!
$380,000
830 Garfield Idaho Falls, ID 83401
- Type:
- Single Family
- Sq.Ft.:
- 3,338
- Status:
- Active
- Beds:
- 4
- Lot size:
- 0.23 Acres
- Year built:
- 1961
- Baths:
- 3.00
- MLS#:
- 2142219
- Subdivision:
- None
ADDITIONAL INFORMATION
THIS IS AN AMAZING HOME THAT MAKES YOU FEEL WELCOME AS SOON AS YOU ENTER! There is lots of square footage with a huge back yard that has a new vinyl fence. This 4 bedroom, 3 bath home has a lot to offer. There are two gas forced air furnaces, 1 gas fireplace, and 1 wood fireplace. The Living Room is spacious for a large family. The kitchen has lots of cabinetry, built in cook top, built in oven, dishwasher, refrigerator, and microwave. All 4 bedrooms are good sized and are all on the main level. The home features a master bedroom with a master bath. The basement features a large family room, large mechanical room, and large wood shop/mechanical room where 2nd furnace is. This home has a walkout to the backyard. There is a new concrete driveway. Enjoy the full sprinkler system and new vinyl fence. Seller is offering a $5000 dollar carpet/appliance allowance with home.
- Type:
- Condo/Townhouse
- Sq.Ft.:
- 1,827
- Status:
- Active
- Beds:
- 3
- Lot size:
- 0.03 Acres
- Year built:
- 1965
- Baths:
- 3.00
- MLS#:
- 2142196
- Subdivision:
- Imperial Gardens Condo-Bon
ADDITIONAL INFORMATION
BUYER'S FINANCING FELL THROUGH!!! The Imperial Gardens condos rarely come on the market, don't let this one pass you by! Oversized bedrooms, family, and living rooms give you plenty of room to stretch out, and there's room for two parking spots with the garage and parking spot next to it. Great location close to schools, shopping, and entertainment. And don't forget about relaxing in the pool in your front yard in the summer months! All kitchen appliances stay, even the washer and dryer are included. Call today for a personal tour of your new home!
- Type:
- Other
- Sq.Ft.:
- n/a
- Status:
- Active
- Beds:
- n/a
- Lot size:
- 4.62 Acres
- Baths:
- MLS#:
- 2142161
- Subdivision:
- Comore Loma-Bon
ADDITIONAL INFORMATION
Amazing mountain and valley views! Great opportunity to build your new home in this beautiful subdivision! 4.62 Acres to build your dream home! Electricity and Telephone to lot! This is one of the few lots left with a view of the valley and the purchase also includes engineering plans for a home (valued at $7500) Buyer to install own septic.
$869,000
5769 E 65 S Idaho Falls, ID 83406
- Type:
- Single Family
- Sq.Ft.:
- 4,176
- Status:
- Active
- Beds:
- 5
- Lot size:
- 2.51 Acres
- Year built:
- 2021
- Baths:
- 3.00
- MLS#:
- 2142056
- Subdivision:
- Comore Loma-Bon
ADDITIONAL INFORMATION
There's TONS of charm and character this home built in 2021 has to offer! You'll love the brick floor entry and the vinyl plank flooring that goes through the living room, kitchen area, laundry room and hallway! Off of the entry is the living room that features a fireplace wall with shiplap and stone- there's also a sliding door that goes out to a back deck with VIEWS! The kitchen is nearby and is stunning! The two-toned cabinets go to the ceiling, there's quartz countertops, a stunning backsplash and a chef's dream of a gas stove and cooktop! There's a large dining space that has views of the backyard and a laundry room with cabinets, sink and a bench! On the other end of the home is a bedroom and a stylish hallway bathroom as well as a roomy-master bedroom and en-suite! The master bathroom is spa-like with a deep soaker tub, walk-in shower and double sink vanity! The walk-out basement is finished and has a large living room, three really good-sized bedrooms a huge bathroom that's super functional if you have lots of kiddos or guests visiting. The backyard has a large concrete patio and stairs going to the main level deck! There's been some landscaping done with sod and sprinklers in the front and back yard! BONUS: Massive garage! **Buyer to verify all information provided**
- Type:
- Other
- Sq.Ft.:
- n/a
- Status:
- Active
- Beds:
- n/a
- Lot size:
- 0.84 Acres
- Baths:
- MLS#:
- 2142034
- Subdivision:
- Panorama Hills-Bon
ADDITIONAL INFORMATION
BUILDING LOT with a VIEW! This beautiful building site sits on the foothills of Idaho Falls, and overlooks the valley. This lot is just under an acre in size, and has space to call your own. Utilities to the lot will include a stub to the community water system, and electricity. Building your dream home with a view just got a lot easier! Seller financing available!. Call the listing agent for more details.
- Type:
- Other
- Sq.Ft.:
- n/a
- Status:
- Active
- Beds:
- n/a
- Lot size:
- 0.7 Acres
- Baths:
- MLS#:
- 2142033
- Subdivision:
- Panorama Hills-Bon
ADDITIONAL INFORMATION
BUILDING LOT WITH A VIEW! Seller financing is also available with the right terms! This beautiful building site sits on the foothills of Idaho Falls, and overlooks the valley. This lot is just under an acre in size, and has space to call your own. Building your dream home with a view just got a lot easier! Property has access to a community water system. This lot is ready to go! Call the listing agent for more details.
- Type:
- Single Family
- Sq.Ft.:
- 2,389
- Status:
- Active
- Beds:
- 4
- Lot size:
- 0.18 Acres
- Year built:
- 1916
- Baths:
- 2.00
- MLS#:
- 2142014
- Subdivision:
- Crows Addition-Bon
ADDITIONAL INFORMATION
Known historically as the "Cotton House", this 1916 built bungalow will have heart bubbles forming in your eyes at every corner! Located on the iconic numbered streets of Idaho Falls amongst the soaring trees and conveniences of downtown living this home welcomes you inside an era in time when Idaho Falls just started to develop. Inside, you will find beautiful stained and leaded glass windows that allow peaceful natural light through the home, original hardwood floors, arched noteworthy doorways, and spacious open floor plan to host dinners and enjoy company. The main floor has a big bedroom with two closets, Jack and Jill bathroom with claw foot bathtub and shower kit, built ins galore, a day dreaming sunroom perfect for plants or a nice working space, and a laundry room off the updated kitchen. Upstairs you'll see three nice sized bedrooms with unique details like a window seat, skylight, more built ins, and reading nooks. There is also a full bathroom upstairs and loft area for bookshelves. The basement is clean with wall to wall storage cabinets, and bonus room for an office or gym equipment. Many updates have been made to this home such as a newer gas furnace, air conditioning, newer plumbing and electrical, and a new roof! Hurry before its SOLD!
$865,000
5 N 3202 E Idaho Falls, ID 83401
- Type:
- Single Family
- Sq.Ft.:
- 4,600
- Status:
- Active
- Beds:
- 5
- Lot size:
- 1.08 Acres
- Year built:
- 2019
- Baths:
- 4.00
- MLS#:
- 2142026
- Subdivision:
- Snake River Estates-Jef
ADDITIONAL INFORMATION
See the Virtual Tour! This home is brimming w/ fine finishes & built w/ADA accessibility in mind. Enjoy main level open concept living, vaulted ceilings, lots of natural light & a spectacular wood hearth & stone fireplace. So many add-ons adorn this home; recessed lighting, wrought iron & hickory staircase, beveled chalet hickory floors, 11'x5' granite kitchen island w/deep farmhouse sink, stone accent wall, double convection ovens, gas cooktop, pot filler, custom backsplash, baking center or coffee bar, huge walk in pantry, built in buffet, dining area, crystal chandeliers, stone fireplace & eye-popping cabinetry. Plenty of bedrooms 2BR/3BA, including Master suite on main level, 3BR/1BA downstairs. Master shower area is set up with 2 shower stalls - one allows for easy wheelchair access to shower & controls. Don't miss the "secret" passageway with interior ramp access to the walkout basement. Large 1.08 acre lot is in one of the areas nicest subdivisions & close to everything. Lower property taxes being this home is in Jefferson County. Less than 15 minutes to Idaho Falls city center. Fully fenced w/a 30'x50' detached shop w/220v, huge parking pad & attached 3 car garage in the front. Covered back deck, plumbed for gas grill & hot tub. This home has all the bells & whistles!
- Type:
- Single Family
- Sq.Ft.:
- 986
- Status:
- Active
- Beds:
- 2
- Lot size:
- 0.17 Acres
- Year built:
- 1953
- Baths:
- 2.00
- MLS#:
- 2142019
- Subdivision:
- Bel Aire Subdivision-Bon
ADDITIONAL INFORMATION
cute updated 2bed 2bath starter home with lots of extra storage, wraparound deck/porch , two car garage and !! BONUS ROOM!! that can be used for office/craft or just more extra storage! Sprinkler system and big insulated shed with ! POWER! Must see home!!
$1,150,000
5030 Palm Dunes Circle Idaho Falls, ID 83404
- Type:
- Single Family
- Sq.Ft.:
- 7,082
- Status:
- Active
- Beds:
- 5
- Lot size:
- 0.6 Acres
- Year built:
- 2017
- Baths:
- 5.00
- MLS#:
- 2142008
- Subdivision:
- Dunes At Sandcreek-Bon
ADDITIONAL INFORMATION
Take a Look at this breathtaking custom home, in the coveted Dunes subdivision. Immediately upon entry, you'll notice the herringbone, brick tile, sky high vaulted ceilings, and gorgeous wood beams that accent this luxury home. The thoughtfully designed floor plan gives way to a massive great room, with built in cabinets and floating shelves surrounding the floor-to-ceiling fireplace. No expense was spared in this high-end kitchen, with a copper farmhouse sink, Verona dual fuel gas range, leathered granite counters, and Kitchen aid dishwasher & fridge. Between two barn doors, you'll find the butler's pantry, with open upper cabinetry and shiplap accents. Carry on to the main floor owners suite, making each day feel like a vacation, with a private ensuite bathroom, hammered copper soaking tub, double vanity, and a walk-in closet big enough to be it's own bedroom with Laundry hook up included. Be sure to visit the bonus room on the upper level, and the large family room with an attractive Brick accent wall along with an in home gym area dedicated in the basement . This Home is fully landscaped with a fence and a custom back yard arbor. This Home is completely turn key. Don't wait to build. This home could be the last one you look at. Call today!
$1,090,000
4644 Long Bow Bend Idaho Falls, ID 83406
- Type:
- Single Family
- Sq.Ft.:
- 5,110
- Status:
- Active
- Beds:
- 5
- Lot size:
- 2.11 Acres
- Year built:
- 2016
- Baths:
- 4.00
- MLS#:
- 2141998
- Subdivision:
- Blackhawk Estates-Bon
ADDITIONAL INFORMATION
Amazing 5-bedroom 4 bathrooms home in the desirable Black Hawk Estates! Perched in the foothills, boasting panoramic views of the entire valley & located just minutes from hospitals, shopping, & recreation. Enjoy the large covered front porch, the perfect spot to enjoy the gorgeous Idaho sunsets. This designer dream home with an airy, bright, open floor plan showcasing a great room with extensive custom trim & cozy fireplace. The kitchen is the center of the home & this one will not disappoint! Bright white cabinets, built in appliances, & a huge pantry make this any chef's dream. The formal dining is the perfect location for large gatherings & is flooded with light & fantastic views of the foothills. If you are looking for a retreat, this master suite is sure to please even the most discriminating buyers - spectacular tray ceiling, a spa-like master bath, huge walk-in closet, & deck access make this the perfect hideaway. Also include dual climate zone for perfect temperature control, extra stairway from the garage to the basement, ample closet space throughout, wind protected covered back porches, enjoy oversized garages and heated attached shop! Call for a private tour TODAY!
- Type:
- Single Family
- Sq.Ft.:
- 3,032
- Status:
- Active
- Beds:
- 3
- Lot size:
- 0.25 Acres
- Year built:
- 2022
- Baths:
- 2.00
- MLS#:
- 2141995
- Subdivision:
- Berkley Park-Bon
ADDITIONAL INFORMATION
Exquisitely Built Home! Awesome McKay floor plan with its high/vaulted ceilings and open concept living! Enjoy the roomy kitchen with quartz countertops and corner pantry, stainless steel appliances and quartz island overlooking the dining room and spacious family room. Main level includes a wonderful master bedroom which has a vaulted ceiling, walk-in closet, and master bathroom with quartz countertops and under-mounted double sinks for a sleek modern look. Also included on the main floor are a full bath with quartz counters and tile floor, and 2 additional bedrooms. The laundry room is located just off the three car garage and includes tile floors, countertop, and a bench! This home also has an unfinished basement that can be transformed into 3 more bedrooms, a family room, storage room and full bath. Don't miss this home in the amazing Berkley Park Subdivision! Estimated completion date of 5/15/2022.
- Type:
- Single Family
- Sq.Ft.:
- 3,190
- Status:
- Active
- Beds:
- 6
- Lot size:
- 0.23 Acres
- Year built:
- 2017
- Baths:
- 3.00
- MLS#:
- 2141991
- Subdivision:
- Carriagegate-Bon
ADDITIONAL INFORMATION
Amazing 6 bedroom/3-bathroom home in the desirable Carriagegate Subdivision! Enjoy up-to-date finishes throughout, with granite, tile & LOTS of storage. Walk in to cathedral ceiling and gorgeous laminate hardwood floors throughout the mail level which features an open concept kitchen, dining & living room, The kitchen boasts granite counters with a huge breakfast bar, tile backsplash & stainless appliances. The living room features a beautiful stone faade gas fireplace. You will also find 3 good size bedrooms with generous closets & a BIG hall bathroom. You'll appreciate the Master Suite with trey ceilings, full private bath w/ dual vanity. The basement is fully finished and offers a large family room as well as 3 nice size bedrooms and nicely finished bathroom. This beautiful home is must-see!
- Type:
- Single Family
- Sq.Ft.:
- 3,453
- Status:
- Active
- Beds:
- 3
- Lot size:
- 0.28 Acres
- Year built:
- 2020
- Baths:
- 2.00
- MLS#:
- 2141965
- Subdivision:
- Rock River Estates-Bon
ADDITIONAL INFORMATION
OPEN HOUSE: 2/5 from 2-5 PM. Built in 2020, this must-see home is located in the desirable Rock River Estates subdivision, minutes from shopping, schools, & access to Yellowstone Hwy. Open the front door & instantly feel right at home. The striking 10' ceilings & neutral tones of the luxury vinyl flooring allow for a beautiful bright & airy space. The main floor is sun-filled from the large cased windows throughout. The modern kitchen boasts extensive custom two-tone cabinetry, which are complemented by hexagon tile backsplash and stainless steel appliances. Adjacent to the kitchen is the main level laundry room, which provides access to the garage. In addition to the extra large 3-car garage, there is potential to install an RV pad or additional parking on the side. You'll find 3 bedrooms on the main floor, including the owner's sanctuary. Open the sliding barn door to the private en-suite bath, which features dual vanities, separate soaking tub, and upgraded large shower. The remaining 2 bedrooms and hall bath are perfect sized. With the unfinished basement, this is a perfect blank slate to customize this like-new home to fit your needs. As a bonus, there is a large cold storage room downstairs! In the warmer months, sit on the nice covered front porch or oversized back patio.
- Type:
- Single Family
- Sq.Ft.:
- 2,943
- Status:
- Active
- Beds:
- 4
- Lot size:
- 0.32 Acres
- Year built:
- 1968
- Baths:
- 4.00
- MLS#:
- 2141961
- Subdivision:
- Gustafson Park-Bon
ADDITIONAL INFORMATION
Main level living in highly desirable Gustafson Park subdivision. Built to the highest standard of it's day and tastefully updated in modern neutral tones, this gorgeous home offers original solid wood doors, cabinets and trim. Wooden beams in the family room, dining room and basement. Storage around every corner, with a total of 10 closets and convenient custom built-ins in every bedroom. Beautiful, bright kitchen with large skylight. All bedrooms, 2 baths, living, formal dining, family room and laundry are on the main level. Downstairs you'll find a large family room with its own fireplace, a storage room and another half bath! Roof, gas furnace, water heater and exterior paint all new in the last 5 years. A fully insulated, heated 2 car garage round out the home. Large corner lot with mature trees with new landscaping in front. Out back is an RV parking pad, garden area and deck. Just a short walk away from Tautphaus Park, the Idaho Falls Zoo and Pumpkin Patch. What more can you ask for?
- Type:
- Other
- Sq.Ft.:
- n/a
- Status:
- Active
- Beds:
- n/a
- Lot size:
- 5.3 Acres
- Baths:
- MLS#:
- 2141959
- Subdivision:
- None
ADDITIONAL INFORMATION
Build your dream home on this gorgeous piece of the Gem State. With over 5 acres, you'll have room for all the toys and hobbies you want. Kick back and enjoy the phenomenal sunsets, all from the comfort of this amazing property. The quiet canal runs along the back of the home, where you can listen to the soothing sound. This quiet property is still only minutes from all of your favorite shopping and eating spots, so you get the best of both worlds! Call today to get your hands on this lot before someone else does.

Idaho Falls Real Estate
The median home value in Idaho Falls, ID is $202,100. This is higher than the county median home value of $194,300. The national median home value is $219,700. The average price of homes sold in Idaho Falls, ID is $202,100. Approximately 59.69% of Idaho Falls homes are owned, compared to 32.77% rented, while 7.55% are vacant. Idaho Falls real estate listings include condos, townhomes, and single family homes for sale. Commercial properties are also available. If you see a property you’re interested in, contact a Idaho Falls real estate agent to arrange a tour today!
Idaho Falls, Idaho has a population of 59,414. Idaho Falls is less family-centric than the surrounding county with 38.25% of the households containing married families with children. The county average for households married with children is 40.68%.
The median household income in Idaho Falls, Idaho is $49,098. The median household income for the surrounding county is $54,150 compared to the national median of $57,652. The median age of people living in Idaho Falls is 33 years.
Idaho Falls Weather
The average high temperature in July is 86.9 degrees, with an average low temperature in January of 13 degrees. The average rainfall is approximately 13.2 inches per year, with 36.9 inches of snow per year.
