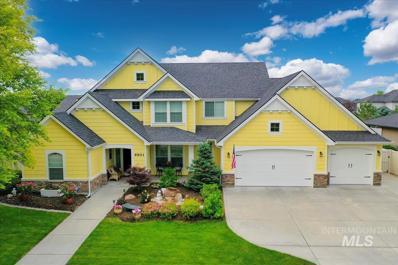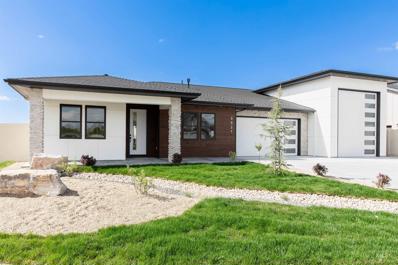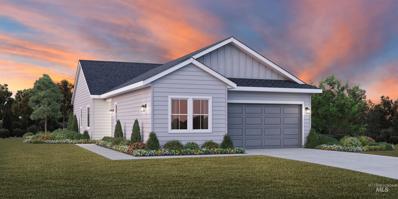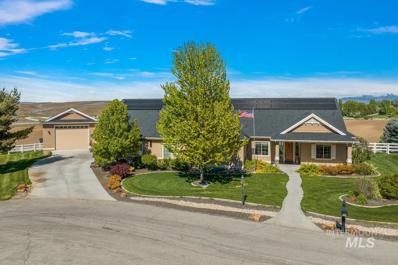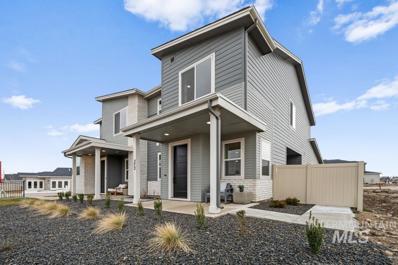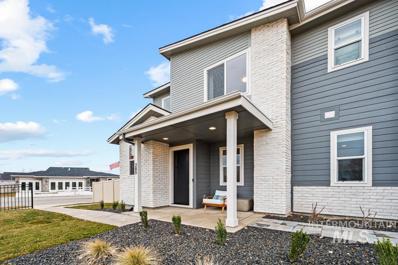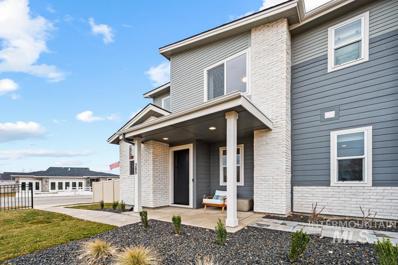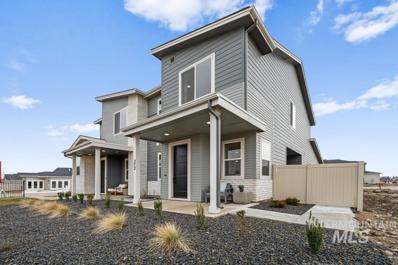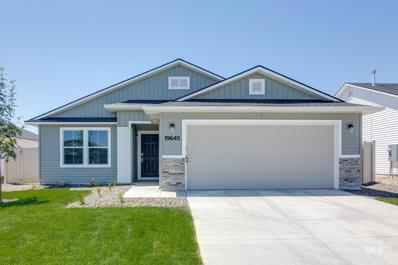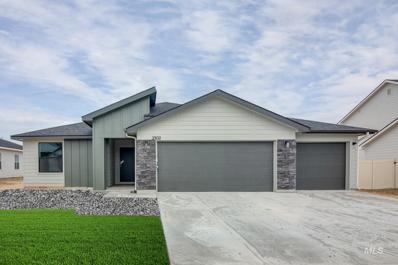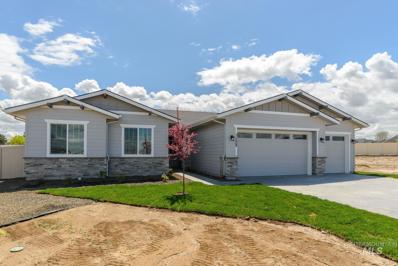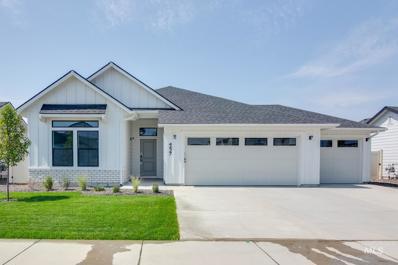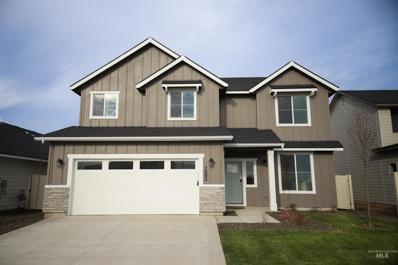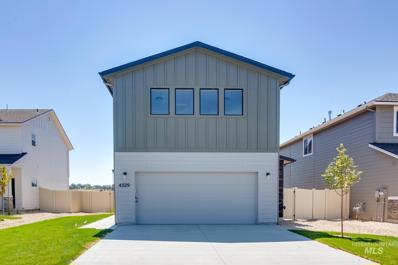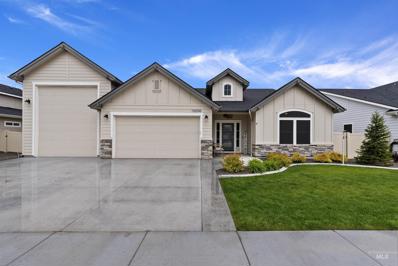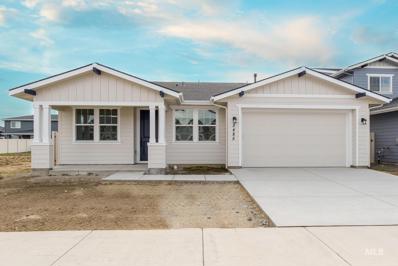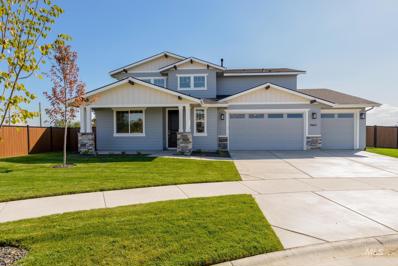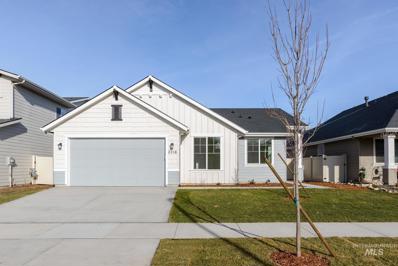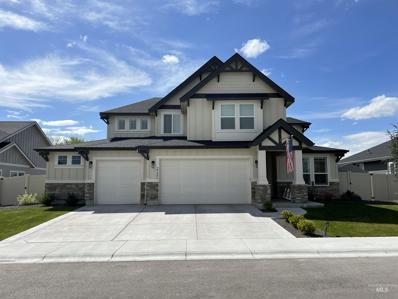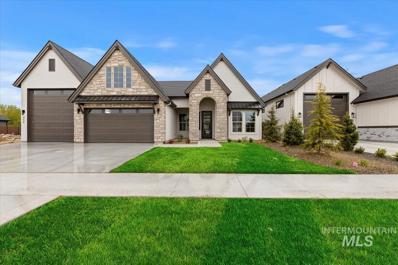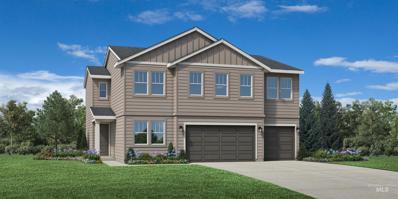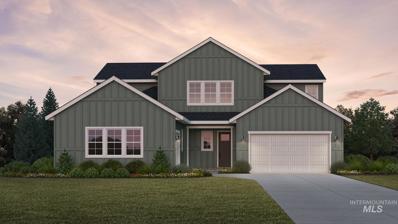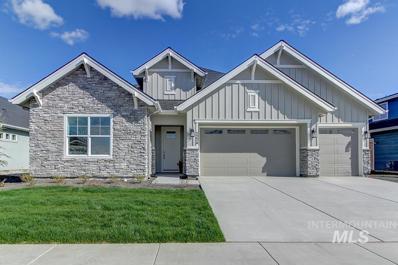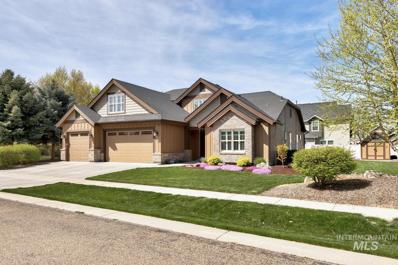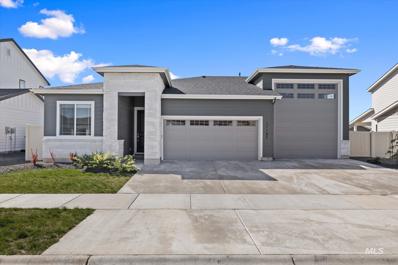Star ID Homes for Sale
$949,900
9901 W Shumard St Star, ID 83669
- Type:
- Single Family
- Sq.Ft.:
- 3,422
- Status:
- Active
- Beds:
- 4
- Lot size:
- 0.32 Acres
- Year built:
- 2007
- Baths:
- 4.00
- MLS#:
- 98908915
- Subdivision:
- Yellowstone
ADDITIONAL INFORMATION
BACKYARD OASIS WITH POOL IN STAR! Visit this beautiful custom home w/ generous space & excellent craftsmanship! Light-filled LR opens to gourmet kitchen w/ Subzero fridge, WOLF range & DBL ovens, walk-in pantry, granite counters & hardwood floors. Spacious main-lev master ste w/sitting area, tiled bath w/sep walk-in shower & tub, w/ luxurious custom closet. Covered patio off Master & enjoy lounging by private solar heated pool or relaxing in cabana. Upstairs-3 spacious BR’s with 2nd master ste with new shower, lg movie/game rm, loft area & additional full bath. Attached big 5-car garage w/ epoxy flooring & lg work bench. Paved pull-through garage for toys or RV, dual HVAC systems for each level, water softener, central vac, irrigation sys, outdoor audio & TV, w/ mini-fridge, a pre-wired security sys. Near local schools & shopping. Includes lush landscape, fountains front & back, for a soothing ambience day or night. Immaculate & truly move-in ready to entertain friends or enjoy a staycation all summer long!
$699,000
9821 W Aviara St Star, ID 83669
- Type:
- Single Family
- Sq.Ft.:
- 2,153
- Status:
- Active
- Beds:
- 3
- Lot size:
- 0.28 Acres
- Year built:
- 2024
- Baths:
- 3.00
- MLS#:
- 98908876
- Subdivision:
- Sunfield Estates
ADDITIONAL INFORMATION
Welcome to this gorgeous custom home situated on .28 acres. Three bedroom, two 1/2 bath, office/den. High-end modern interior finishes, engineered hardwood floors, soft close custom cabinets. The kitchen has quartz countertops 4'× 9' island, and a walk-in pantry. The open living space has a gas fireplace and an access to the 13' x 17' covered back patio. The primary bedroom features a tile shower, freestanding tub, dual vanities, walk-in closet and access to the second covered patio, providing an ideal setting for relaxation. The RV bay offers a 14' door and depth of nearly 40' giving you plenty of space for all of your storage needs, or workshop area. Beautiful front landscaping and full fencing. This home will be finished tentatively around 5/15/2024. Builder prefers for the public to have an agent be present for showings. More photos to follow as construction completes.
$539,995
8737 W Chamblee St. Star, ID 83669
- Type:
- Single Family
- Sq.Ft.:
- 1,764
- Status:
- Active
- Beds:
- 2
- Lot size:
- 0.11 Acres
- Year built:
- 2024
- Baths:
- 2.00
- MLS#:
- 98908767
- Subdivision:
- Milestone Ranch
ADDITIONAL INFORMATION
"The Clara." The beautifully designed Clara features an alluring blend of luxury and charm. A bright foyer opens immediately onto the casual dining area and great room that provides views of the desirable rear covered patio. The well-appointed kitchen is complete with an oversized center island with breakfast bar, plenty of counter and cabinet space, and a roomy walk-in pantry. Secluded off the great room, the marvelous primary bedroom suite is defined by an ample walk-in closet and an alluring primary bath with dual-sink vanity, a large luxe shower with seat, and a private water closet. The secondary bedroom can be found off the foyer and features a sizable closet and a shared hall bath. The Clara is additionally highlighted by easily accessible laundry, an everyday entry, and additional storage throughout. Front and rear landscape included. Home is under construction. Photos are similar. BTVAI
$1,290,000
5280 N High Prairie Pl Star, ID 83669
- Type:
- Other
- Sq.Ft.:
- 3,242
- Status:
- Active
- Beds:
- 4
- Lot size:
- 1.25 Acres
- Year built:
- 2014
- Baths:
- 4.00
- MLS#:
- 98908773
- Subdivision:
- Hillsdale Estates
ADDITIONAL INFORMATION
This amazing property is set at the end of a court with majestic views of the Bogus and northern mountain ranges. The main floor uses an open concept with large rooms and 10' high architectural designed ceilings. The living room has large windows that highlight the breath-taking views of the mountains. The main floor also has a large master suite with two other bedrooms and 2.5 baths. The second floor has another suite with full bath and A/V room for watching movies. The large garage has two double garage doors with one slot double deep. The RV garage (25' x 35') features a large 12' high roll up door, custom electrical work, insulation, and finished and painted sheetrock. The large backyard is fully fenced with a large garden shed for riding mowers and other garden tools. Relax in the hot tub with a powered top and enjoy the views. Solar system reduces electrical costs. The property is close to the HOA equestrian center and BLM access for outdoor fun. Make this beautiful property yours today.
$384,990
12563 W Endsley Lane Star, ID 83669
- Type:
- Townhouse
- Sq.Ft.:
- 1,475
- Status:
- Active
- Beds:
- 3
- Lot size:
- 0.07 Acres
- Year built:
- 2024
- Baths:
- 3.00
- MLS#:
- 98908658
- Subdivision:
- Norterra
ADDITIONAL INFORMATION
UNDER CONSTRUCTION - SPECIAL FINANCING AS LOW AS 5.75%! PLUS, WE'LL PAY UP TO $5,000 TOWARDS YOUR CLOSING COSTS! “The Chicago” by Richmond American Homes. This paired home opens with a spacious kitchen and adjacent dining area. A large living room is steps away and offers access to the covered patio. You’ll also find a powder room on the first floor. The master suite is upstairs, complete with a walk-in closet and an attached bath with dual sinks. Two additional bedrooms, a full bath and a laundry round out the residence. Includes a 2-car garage. Conveniently located near shopping and restaurants. Enjoy the peace of mind and security that a gated community offers. Maintenance of exterior paint and roofing is included in HOA fee's as well as lawn maintenance. Stop by our furnished model home 12758 W. Endsley Ln, Star, ID 83669 and ask us about our special offers. Restrictions apply. Photos Similar.
$389,990
12575 W Endsley Lane Star, ID 83669
- Type:
- Townhouse
- Sq.Ft.:
- 1,430
- Status:
- Active
- Beds:
- 3
- Lot size:
- 0.07 Acres
- Year built:
- 2024
- Baths:
- 3.00
- MLS#:
- 98908655
- Subdivision:
- Norterra
ADDITIONAL INFORMATION
UNDER CONSTRUCTION - SPECIAL FINANCING AS LOW AS 5.75%! PLUS, WE'LL PAY UP TO $10,000 TOWARDS YOUR CLOSING COSTS! “The Boston” by Richmond American Homes. The main floor of the Boston paired home offers an open layout that flows from living and dining rooms into a large kitchen, complete with a center island and access to the covered patio. A powder room is directly off the entry. Upstairs, the owner’s suite showcases an oversized walk-in closet and a private bath with dual sinks. A laundry, bedroom and bath are adjacent. Includes a 2-car garage. Conveniently located near shopping and restaurants. Enjoy the peace of mind and security that a gated community offers. Maintenance of exterior paint and roofing is included in HOA fee's as well as lawn maintenance. Stop by our furnished model home 12758 W. Endsley Ln, Star, ID 83669 and ask us about our special offers. Restrictions apply. PHOTOS SIMILAR
$404,990
12503 W Endsley Lane Star, ID 83669
- Type:
- Townhouse
- Sq.Ft.:
- 1,430
- Status:
- Active
- Beds:
- 3
- Lot size:
- 0.07 Acres
- Year built:
- 2024
- Baths:
- 3.00
- MLS#:
- 98908656
- Subdivision:
- Norterra
ADDITIONAL INFORMATION
UNDER CONSTRUCTION - SPECIAL FINANCING AS LOW AS 5.75%! PLUS, WE'LL PAY UP TO $10,000 TOWARDS YOUR CLOSING COSTS! “The Boston” by Richmond American Homes. The main floor of the Boston paired home offers an open layout that flows from living and dining rooms into a large kitchen, complete with a center island and access to the covered patio. A powder room is directly off the entry. Upstairs, the owner’s suite showcases an oversized walk-in closet and a private bath with dual sinks. A laundry, bedroom and bath are adjacent. Includes a 2-car garage. Conveniently located near shopping and restaurants. Enjoy the peace of mind and security that a gated community offers. Maintenance of exterior paint and roofing is included in HOA fee's as well as lawn maintenance. Stop by our furnished model home 12758 W. Endsley Ln, Star, ID 83669 and ask us about our special offers. Restrictions apply. PHOTOS SIMILAR
$394,990
12527 W Endsley Lane Star, ID 83669
- Type:
- Townhouse
- Sq.Ft.:
- 1,475
- Status:
- Active
- Beds:
- 3
- Lot size:
- 0.07 Acres
- Year built:
- 2024
- Baths:
- 3.00
- MLS#:
- 98908660
- Subdivision:
- Norterra
ADDITIONAL INFORMATION
UNDER CONSTRUCTION - SPECIAL FINANCING AS LOW AS 5.75%! PLUS, WE'LL PAY UP TO $5,000 TOWARDS YOUR CLOSING COSTS! “The Chicago” by Richmond American Homes. This paired home opens with a spacious kitchen and adjacent dining area. A large living room is steps away and offers access to the covered patio. You’ll also find a powder room on the first floor. The master suite is upstairs, complete with a walk-in closet and an attached bath with dual sinks. Two additional bedrooms, a full bath and a laundry round out the residence. Includes a 2-car garage. Conveniently located near shopping and restaurants. Enjoy the peace of mind and security that a gated community offers. Maintenance of exterior paint and roofing is included in HOA fee's as well as lawn maintenance. Stop by our furnished model home 12758 W. Endsley Ln, Star, ID 83669 and ask us about our special offers. Restrictions apply. Photos Similar.
$410,990
10674 W Garganey Dr Star, ID 83669
- Type:
- Single Family
- Sq.Ft.:
- 1,447
- Status:
- Active
- Beds:
- 3
- Lot size:
- 0.19 Acres
- Year built:
- 2024
- Baths:
- 2.00
- MLS#:
- 98908503
- Subdivision:
- Canvasback
ADDITIONAL INFORMATION
Get $25K now thru 5/31 with the Spring bonus! Step into a brand new home in Star, Idaho on a desirable corner lot! The Chandler 1447 is the perfect house for anyone who is looking for a cozy, comfortable atmosphere. The primary suite is situated at the rear of the home and contains an en suite bathroom and walk-in closet, perfect for a good night's sleep or a lazy weekend morning. The highlight of the house, however, is the large living/entertaining space. With an open floor plan, you'll have plenty of room to curl up with a book, watch a movie, host a dinner party, or just relax. The kitchen is equipped with all the modern amenities to rediscover the joy of cooking, including stainless steel appliances and solid surface countertops. The outdoor spaces are perfect for hosting barbeques on warm summer days or just enjoying a morning cup of coffee in the fresh air. Photos are similar. All selections are subject to change without notice, please call to verify.
$437,990
11117 W Langit St. Star, ID 83669
- Type:
- Single Family
- Sq.Ft.:
- 1,694
- Status:
- Active
- Beds:
- 3
- Lot size:
- 0.15 Acres
- Year built:
- 2024
- Baths:
- 2.00
- MLS#:
- 98908577
- Subdivision:
- Fallbrook
ADDITIONAL INFORMATION
Promo $25,000 has been applied off the purchase price (NOW thru 4/30)! Embrace the comforts of a brand new home in Star, Idaho. Live your best single level life in the Bennett 1694! Step inside to discover a very flexible layout with the kitchen, living room, and primary suite are all at the rear of the home, easy to forget the world outside exists. Have the space to stretch your culinary wings and get creative at the large kitchen island. Recharge as you soak up a double dose of vitamin D from the two living room windows. Spill onto the back patio to enjoy fresh air and perfect Idaho weather. The primary suite feels like a true oasis on the opposite end of the home from the other bedrooms. The flex room offers you an additional living space to work, play, or unwind. The Bennett is the perfect layout for you to call home. Photos are similar. All selections are subject to change without notice, please call to verify.
- Type:
- Single Family
- Sq.Ft.:
- 2,056
- Status:
- Active
- Beds:
- 3
- Lot size:
- 0.2 Acres
- Year built:
- 2024
- Baths:
- 2.00
- MLS#:
- 98908551
- Subdivision:
- Collina Vista
ADDITIONAL INFORMATION
"The Brennan". This gorgeous single level home features an open floorplan flowing from the entry through the great room and kitchen with large casual dining space. Kitchen features large island with breakfast bar and tons of cabinet space with a door to the covered patio. Serene primary suite offers dual sink vanity, tile shower, soaker tub, and large walk in closet. Two spacious secondary bedrooms each with a walk in closet and a home office overlooking the front porch. Full 3 car garage. Front and rear landscape included. Home is under construction and photos are similar. BTVAI
$464,990
10696 W Garganey Dr Star, ID 83669
- Type:
- Single Family
- Sq.Ft.:
- 2,126
- Status:
- Active
- Beds:
- 4
- Lot size:
- 0.18 Acres
- Year built:
- 2024
- Baths:
- 2.00
- MLS#:
- 98908502
- Subdivision:
- Canvasback
ADDITIONAL INFORMATION
Get $30K now thru 5/31 with the Spring bonus! Embrace the comforts of a brand new home in Star, Idaho. Sprawl out in single level perfection with the Preston 2126. Step inside to the dedicated entryway and shed the stressors of the outside world. The secondary bedrooms are arrayed throughout the home, so each one has its own sense of space and privacy. Nestled in the rear corner of the home is the spacious primary suite, where a large en suite bathroom and expansive walk-in closet await. The open concept living area is ideal for movie nights, hosting get togethers, or just unwinding. the kitchen includes stainless steel appliances, NEW Greyloch soft close cabinets, solid surface countertops, and a spacious kitchen island. Enjoy easy access to the rear patio through the dining room and blend your outdoor living space seamlessly with your indoor common areas. Photos are similar. All selections are subject to change without notice, please call to verify.
$499,990
10710 W Garganey Dr Star, ID 83669
- Type:
- Single Family
- Sq.Ft.:
- 2,317
- Status:
- Active
- Beds:
- 5
- Lot size:
- 0.19 Acres
- Year built:
- 2024
- Baths:
- 3.00
- MLS#:
- 98908501
- Subdivision:
- Canvasback
ADDITIONAL INFORMATION
Get $30K now thru 5/31 with the Spring bonus! Feel enriched in your brand new home located in Star, Idaho! Entertain, relax, or anything in between - the Albany 2317 is perfect for it all. A tranquil entryway awaits you at the main level with 9ft. ceiling throughout, where you will find a bedroom, half bath, and a spectacular great room. The kitchen boasts upgraded finishes, including NEW Greyloch soft close cabinets, stainless steel appliances with a gas range, and stylish solid surface countertops. Traipse upstairs and take advantage of the loft space to recharge or relax in the other 4 bedrooms. The primary suite spans the rear of the upper level and contains an ample walk-in closet and a grand en suite bath with a soaker tub. A tandem bay in the garage is rife with the potential to maximize storage space, park an additional vehicle, or create a home gym. Photos are similar. All selections are subject to change without notice, please call to verify.
$469,990
10724 W Garganey Dr Star, ID 83669
- Type:
- Single Family
- Sq.Ft.:
- 2,205
- Status:
- Active
- Beds:
- 4
- Lot size:
- 0.15 Acres
- Year built:
- 2024
- Baths:
- 3.00
- MLS#:
- 98908500
- Subdivision:
- Canvasback
ADDITIONAL INFORMATION
Promo $20,000 has been applied off the purchase price (NOW thru 4/30)! This new home located in beautiful Star, Idaho has all the comforts you need & more! Be welcome in the Mica 2205! The entryway ushers you into the heart of the home, where the open living areas flow seamlessly together under 9' ceilings. The kitchen boasts upgraded finishes, including NEW Greyloch soft close cabinets, stainless steel appliances with a gas range, and stylish solid surface countertops. One bedroom downstairs is perfect for a home office or guest room. The other three bedrooms await upstairs, including the primary suite with en suite bath and a stunning walk-in closet. The upstairs laundry room means fewer trips up and down the stairs. An upper level playroom is centrally located off the bedrooms and offers the flexibility to be transformed into whatever space you need it to be. Photos are similar. All selections are subject to change without notice, please call to verify.
$648,000
11898 W Endsley Court Star, ID 83669
- Type:
- Single Family
- Sq.Ft.:
- 2,160
- Status:
- Active
- Beds:
- 3
- Lot size:
- 0.2 Acres
- Year built:
- 2020
- Baths:
- 2.00
- MLS#:
- 98908345
- Subdivision:
- Endsley Court
ADDITIONAL INFORMATION
Amazing single level home with full RV garage. Luxury vinyl plank flooring, custom cabinets; incredible walk-in pantry; solid surface countertops; large island; gourmet kitchen; split bedrooms; TONS of storage; master suite with dual vanities, spacious walk-in closet, full tile shower w/2shower heads, soaker tub; conveniently located tech room/office; gorgeous architectural details; full vinyl fencing with extra privacy detail in back yard; within walking distance to downtown Star, shopping, restaurants; located on a culdesac. Garage has new epoxy floors and gas fired thermostat to heat garage. Don't miss this beautiful, well appointed home in a great neighborhood.
$491,995
9093 W Bowie St. Star, ID 83669
- Type:
- Single Family
- Sq.Ft.:
- 1,840
- Status:
- Active
- Beds:
- 3
- Lot size:
- 0.15 Acres
- Year built:
- 2023
- Baths:
- 2.00
- MLS#:
- 98908302
- Subdivision:
- Heirloom Ridge
ADDITIONAL INFORMATION
"The Lauren". This beautiful spacious home offers a modern kitchen with lots of counter space, open to great room and dining space, with a sliding door to the covered patio extending the entertaining space. Primary suite has a dual sink vanity, tile shower and walk in closet. 2 spacious secondary bedrooms and an office round out this amazing home. Extended 2 car garage. Home is under construction. Photos are similar. Front and rear landscape included. BTVAI
$687,995
9001 W Patmore Ct. Star, ID 83669
- Type:
- Single Family
- Sq.Ft.:
- 2,733
- Status:
- Active
- Beds:
- 4
- Lot size:
- 0.22 Acres
- Year built:
- 2023
- Baths:
- 3.00
- MLS#:
- 98908326
- Subdivision:
- Heirloom Ridge
ADDITIONAL INFORMATION
"The Keating". This exquisite home features an open floorplan flowing from the entry through the great room and kitchen with formal dining room. Kitchen features large island with breakfast bar and tons of cabinet space with a sliding door to the covered patio. Cozy primary suite with dual sinks, separate soaker tub and tile shower, and large walk in closet. 2 spacious secondary bedrooms, loft and the laundry room are also found on the second floor. Bedroom and full bath on the main floor. Home is under construction and photos are similar. Front and rear landscape included. 3 car garage. BTVAI
$501,995
1539 N Burnam Ave Star, ID 83669
- Type:
- Single Family
- Sq.Ft.:
- 1,570
- Status:
- Active
- Beds:
- 3
- Lot size:
- 0.19 Acres
- Year built:
- 2024
- Baths:
- 2.00
- MLS#:
- 98908314
- Subdivision:
- Heirloom Ridge
ADDITIONAL INFORMATION
"The Collins" is an artful combination of thoughtful design and chic touches. The great room and casual dining area are central to the large rear covered patio and well-appointed kitchen complete with an oversized center island with breakfast bar, wraparound counter and cabinet space, and an ample walk-in pantry. Complementing the serene primary bedroom suite is a spacious walk-in closet and an appealing primary bath with a dual-sink vanity, tile shower, and a private water closet. Secluded secondary bedrooms feature sizable closets and a shared hall bath with tile shower. Additional highlights include easily-accessible laundry off the everyday entry and additional storage throughout. Home is under construction. Photos are similar. Front and rear landscape included. BTVAI
$899,999
2245 N Burnam Ave Star, ID 83669
- Type:
- Single Family
- Sq.Ft.:
- 3,697
- Status:
- Active
- Beds:
- 5
- Lot size:
- 0.21 Acres
- Year built:
- 2022
- Baths:
- 4.00
- MLS#:
- 98908248
- Subdivision:
- Iron Mountain Estates
ADDITIONAL INFORMATION
Stunning custom home located in desirable Iron Mountain Estates community of Star. This dream home spans 3620 sq ft & features 5 bedrooms/3.5 baths/large bonus room/office or 6th bedroom. Expansive kitchen where culinary dreams come to life amidst a wealth of cabinetry/granite counters/large center island/walk-in pantry/Wolf appliances/Subzero refrigerator. Entertain w/ ease in large open great room featuring cozy fireplace, fully landscaped backyard complete w/ covered patio. Hardwood flooring & plantation shutters throughout. Escape to primary suite on main floor w/ large walk-in closet & ensuite bathroom boasting soaking tub/dual vanities/separate walk-in shower. Upstairs find four generously sized bedrooms & loft area. Additional amenities include Culligan water softener w/ reverse osmosis/Epoxy garage flooring/LED garage shop lights/ex. lg. 75-gall water heater. Conveniently located minutes away from downtown Star shops, restaurants, parks & walking distance to Star Middle school. Your new forever home!
$849,900
455 S Mira Ave Star, ID 83669
- Type:
- Single Family
- Sq.Ft.:
- 2,385
- Status:
- Active
- Beds:
- 3
- Lot size:
- 0.19 Acres
- Year built:
- 2024
- Baths:
- 3.00
- MLS#:
- 98908225
- Subdivision:
- Heron River
ADDITIONAL INFORMATION
The Chantel by Executive Homes is a charming single level home featuring the high-end upgrades you’ve dreamed of! From the impressive flooring selections to SS Bosch appliances including a 6-burner range top and a drawer microwave! Beautiful tile work in all bathrooms and laundry room; a master bath to die for with a true walk-in tiled shower and double shower heads, and a massive walk-in closet connected to the laundry room! Kitchen is loaded with custom cabinets and a very spacious pantry! Soft close cabinets and drawers, Huge RV Bay with a 13 ft high door and approximately 49 ft deep. Impressive great room with vaulted ceiling, with decorative beams and expansive windows for natural light. Fully landscaped
- Type:
- Single Family
- Sq.Ft.:
- 2,553
- Status:
- Active
- Beds:
- 4
- Lot size:
- 0.19 Acres
- Year built:
- 2024
- Baths:
- 4.00
- MLS#:
- 98908176
- Subdivision:
- Cresta Del Sol
ADDITIONAL INFORMATION
Elegantly designed and exceptionally functional, the Rachel is a single family home perfect for those seeking space and style. Upon entering the two-story foyer with its stunning curved staircase, guests will be greeted by the spacious great room. Adjacent to this impressive living space, the well-appointed kitchen features a large center island with breakfast bar seating, sizable walk-in pantry, and overlooks an appealing covered rear patio, as well as an adjacent casual dining area. Complementing the primary bedroom suite’s generously sized walk-in closet is a spa-like primary bath enhanced by dual-sink vanity, luxe glass enclosed shower, separate soaking tub, along with private water closet and linen storage. Upper level anchored by versatile loft area perfect for multi-generation entertaining possibilities. Front and rear landscape is included. Home is under construction and photos are similar. BTVAI
$754,995
3404 N Winecup Ave Star, ID 83669
- Type:
- Single Family
- Sq.Ft.:
- 3,141
- Status:
- Active
- Beds:
- 4
- Lot size:
- 0.2 Acres
- Year built:
- 2024
- Baths:
- 4.00
- MLS#:
- 98908166
- Subdivision:
- Collina Vista
ADDITIONAL INFORMATION
The Tanner is the perfect home for families who enjoy living in style and grace. Guests will step into a grand two-story foyer that opens to an impressive great room, which features a two-story ceiling, cozy fireplace and plenty of natural light. Just off the great room rests an impeccably appointed gourmet kitchen with ample counter space, center island with breakfast bar seating, walk-in pantry, and adjacent casual dining area. A secluded main floor primary bedroom suite boasts a large walk-in closet and spa-like primary bath with dual vanities, separate soaking tub, and a tile surround shower with semi-frameless enclosure. Additional features include spacious upstairs secondary bedrooms. Complementing the upstairs loft offers possibilities for family game night. Other highlights include private home office and 3 car garage. Front and rear landscape is included. Home is under construction and photos are similar. BTVAI.
$765,995
11158 W Gladiola St Star, ID 83669
- Type:
- Single Family
- Sq.Ft.:
- 3,055
- Status:
- Active
- Beds:
- 4
- Lot size:
- 0.2 Acres
- Year built:
- 2024
- Baths:
- 4.00
- MLS#:
- 98908163
- Subdivision:
- Collina Vista
ADDITIONAL INFORMATION
"The Ashford" is a luxurious home featuring a private main floor primary suite with a soaker tub, tile shower and large walk in closet. The open flowing floorplan is great for entertaining with a cozy fireplace and multi slide door to the covered patio. The kitchen offers plenty of cabinet space with stainless steel wall oven and gas cooktop and gorgeous quartz countertops. Two secondary bedrooms at the front of the home with a shared bathroom for privacy. Upstairs find an additional bedroom with full bath and a huge flex room with a covered deck to take in the beautiful mountain views. 3 car garage. Home is under construction and photos are similar. Front and rear landscape included. BTVAI
- Type:
- Single Family
- Sq.Ft.:
- 2,841
- Status:
- Active
- Beds:
- 4
- Lot size:
- 0.23 Acres
- Year built:
- 2006
- Baths:
- 4.00
- MLS#:
- 98908074
- Subdivision:
- Stream View
ADDITIONAL INFORMATION
Welcome to this exquisite home in the heart of Star, Idaho! Every detail exudes luxury and sophistication. The updated kitchen is adorned with top-of-the-line fixtures and finishes, an expansive kitchen island, and a Thermador gas stove as well as a large walk in pantry. Rich walnut floors guide your steps, creating warmth and elegance. This meticulously maintained property showcases unparalleled care and attention. Upstairs, features a generous bonus room and two full bathrooms. The Jack and Jill bathroom provides convenience between the two upper bedrooms. Indulge your senses in the main level speaker system, meticulously wired for the ultimate audio experience. The primary room is a sanctuary boasting two separate closets and convenient built ins in all closets. The dedicated built in quartz desk space is will keep you productive and organized. Don't miss the chance to experience this elegant home in Star, Idaho.
- Type:
- Single Family
- Sq.Ft.:
- 1,723
- Status:
- Active
- Beds:
- 3
- Lot size:
- 0.16 Acres
- Year built:
- 2022
- Baths:
- 2.00
- MLS#:
- 98907899
- Subdivision:
- Hope Springs
ADDITIONAL INFORMATION
Welcome home to this stunning single-level home in the coveted Hope Springs subdivision featuring a community pool just in time for summer! This 3 bedroom 2 bath home features a split-bedroom floor plan w/ guest bedrooms off the front entry & the primary bedroom tucked into the back of the house for additional privacy. High ceilings throughout make the open-concept floor plan feel extra spacious. The kitchen features a large island, crisp white cabinetry, quartz countertops, walk-in pantry, & stainless steel appliances. The great room brings everyone together, incorporating the dining room, living area, & kitchen into a layout ideal for entertaining. Double doors out to the patio offer seamless indoor-outdoor living. The primary bedroom features a walk-in shower, dual vanities, built-in linen shelves & a large walk-in closet. This home is perfect for someone looking for ample garage space, with a 45ft RV bay, there's room for all your toys!

The data relating to real estate for sale on this website comes in part from the Internet Data Exchange program of the Intermountain MLS system. Real estate listings held by brokerage firms other than this broker are marked with the IDX icon. This information is provided exclusively for consumers’ personal, non-commercial use, that it may not be used for any purpose other than to identify prospective properties consumers may be interested in purchasing. 2024 Copyright Intermountain MLS. All rights reserved.
Star Real Estate
The median home value in Star, ID is $320,800. This is higher than the county median home value of $309,300. The national median home value is $219,700. The average price of homes sold in Star, ID is $320,800. Approximately 78.46% of Star homes are owned, compared to 18.62% rented, while 2.93% are vacant. Star real estate listings include condos, townhomes, and single family homes for sale. Commercial properties are also available. If you see a property you’re interested in, contact a Star real estate agent to arrange a tour today!
Star, Idaho has a population of 7,832. Star is more family-centric than the surrounding county with 43.38% of the households containing married families with children. The county average for households married with children is 35.29%.
The median household income in Star, Idaho is $55,674. The median household income for the surrounding county is $60,151 compared to the national median of $57,652. The median age of people living in Star is 36 years.
Star Weather
The average high temperature in July is 91.9 degrees, with an average low temperature in January of 22.6 degrees. The average rainfall is approximately 12.5 inches per year, with 9.3 inches of snow per year.
