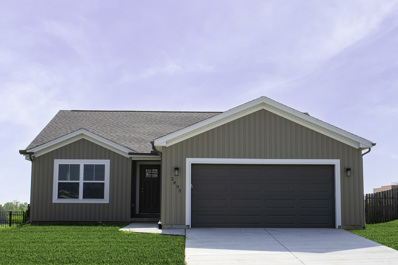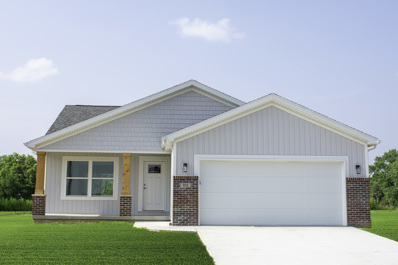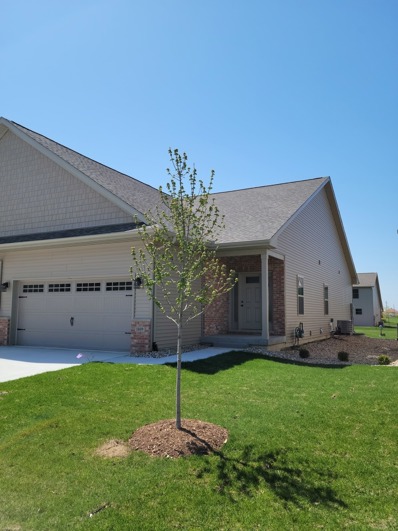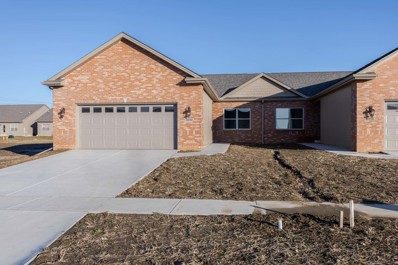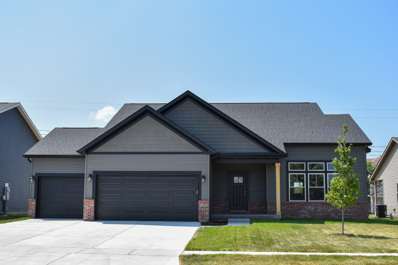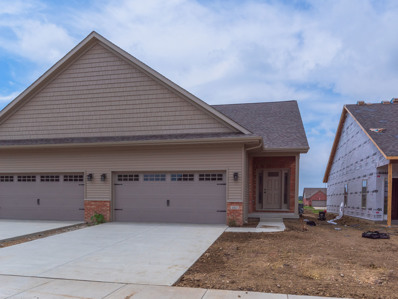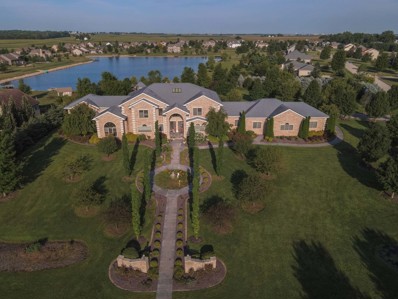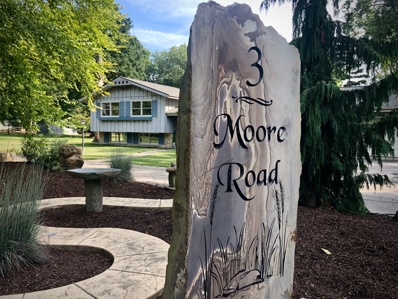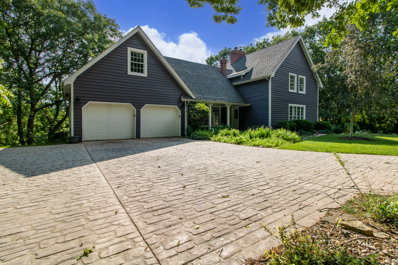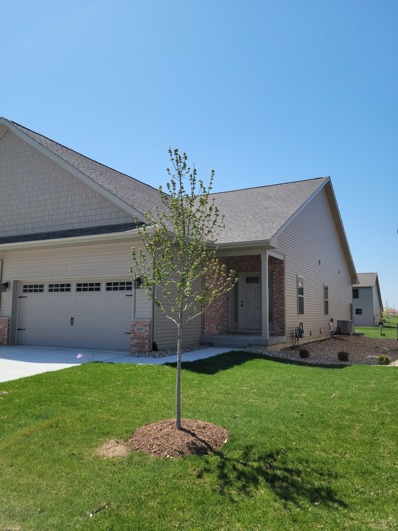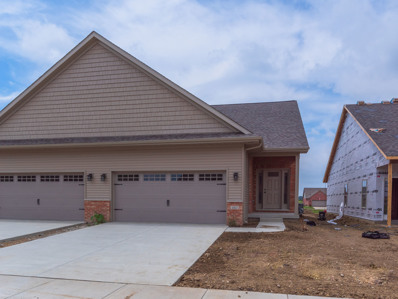Bloomington IL Homes for Sale
Open House:
Saturday, 4/27 3:00-4:30PM
- Type:
- Single Family
- Sq.Ft.:
- 2,908
- Status:
- Active
- Beds:
- 3
- Year built:
- 2023
- Baths:
- 2.00
- MLS#:
- 11762983
- Subdivision:
- Cedar Ridge
ADDITIONAL INFORMATION
Welcome "The Village XL" floor plan to Cedar Ridge. You will love the flow of this ranch plan that features a beautiful open kitchen with vaulted great room. Walk in closet in master and beautiful tiled shower. Kitchen has upgraded features you will want: soft close cabinets, quartz counter tops, tiled backsplash, SS appliances, massive walk in pantry and and walks out to an awesome covered back patio! 2x6 exterior construction, LED disk lights for superior energy efficiency and light quality, USB port plugs situated throughout, Wifi programable thermostat, high efficiency HVAC, MyQ garage door remote access from smart phones... All up to date efficient building quality! Home is now complete
Open House:
Saturday, 4/27 3:00-4:30PM
- Type:
- Single Family
- Sq.Ft.:
- 2,844
- Status:
- Active
- Beds:
- 3
- Year built:
- 2023
- Baths:
- 2.00
- MLS#:
- 11762967
- Subdivision:
- Cedar Ridge
ADDITIONAL INFORMATION
Fabulous new floor plan hits Cedar Ridge new construction market. Welcome "The Litchfield" plan, which features a nice sized front porch to accent a sharp exterior appeal! Interior features a large family room, sizable dinette space that walks out to a covered patio, and the kitchen is built to entertain with its large quartz island and seating for 5! Enjoy 3 nice sized bedrooms on this ranch floor plan and the master suite has a nice walk-in closet and grand tiled shower. Main floor laundry/mud room with drop zone & a 22' deep garage. Enjoy USB ports in the kitchen and in the master by where your night stands would go, along with TV/electrical outlets already in the wall for easy wall mounting of your flat screens in all your expected locations. 2x6 construction, LED puck lighting throughout, and plenty of other energy efficient features to make easy budget living after you move in. 1-year builder's warranty provided with the home, so come check out what we have to offer you today! Home is now Complete
- Type:
- Single Family
- Sq.Ft.:
- 2,512
- Status:
- Active
- Beds:
- 2
- Year built:
- 2022
- Baths:
- 2.00
- MLS#:
- 11762113
- Subdivision:
- Dunraven
ADDITIONAL INFORMATION
Welcome to Dunraven Subdivision! Pool, Clubhouse with Fitness Room, Family Room with fireplace, snow and lawn care $130 a month. Beautiful New Construction open floor plan Ranch. 2 Bedrooms and 2 full baths on main level. Beautiful Kitchen with White cabinets, quartz countertops, stainless steel appliances, tiled backsplash and walk in pantry. Mudroom with built in lockers, large storage space. Master suite with tiled shower, vanity with quartz tops. Family Room with gas fireplace. Full basement with bath rough in, Egress window and great space to finish. Fully sodded yard with irrigation. Days on market reflect start of construction
- Type:
- Single Family
- Sq.Ft.:
- 3,259
- Status:
- Active
- Beds:
- 2
- Year built:
- 2023
- Baths:
- 3.00
- MLS#:
- 11754623
- Subdivision:
- Dunraven
ADDITIONAL INFORMATION
Open, bright and beautiful 3 bedroom, 3 bathroom home in desirable Dunraven Subdivision. Raised ceilings (9 and 10 ft), open functional floor plan, clean and modern aesthetic. Eat in kitchen with quartz countertops and SS appliances (including hood vented to the outside). Large family room with 10ft ceilings, fireplace and two 6 ft sliding patio doors which provide an abundance of natural light throughout out the main level. Primary suite with walk in closet and spa inspired primary bath. Additional main level bedroom, full bathroom and main level laundry. No carpet on main floor. Full partially finished basement with oversized family room, 3rd bedroom and 3rd full bathroom. Enjoy maintenance free living with landscaping and snow removal taken care of. Use of neighborhood pool, club house, exercise room included in monthly HOA fee. Similar unit can be shown at 1912 Dunraven. *Information deemed reliable but not guaranteed*
$450,000
1725 Eide Road Bloomington, IL 61704
Open House:
Saturday, 4/27 2:30-4:00PM
- Type:
- Single Family
- Sq.Ft.:
- 3,676
- Status:
- Active
- Beds:
- 4
- Year built:
- 2023
- Baths:
- 3.00
- MLS#:
- 11716825
- Subdivision:
- Hershey Grove
ADDITIONAL INFORMATION
Welcome the "Myra 2.0" Plan to Hershey Gorve! Enjoy large family room with beautiful fireplace and modern mantel. Exposed rod stair well accents the family room. The kitchen has custom soft close cabinets, SS appliances, quartz counter-tops, tiles backsplash, pantry, and large dinette space. Large main floor laundry room with easy access from master suite. Master suite features massive walk-in closet and you will love the master bath...loads of room in tile shower and vanity top space. 3 Large bedrooms up with oversized 3 car garage. 2x6 exterior construction, LED puck lights for superior energy efficiency and light quality, USB port plugs situated throughout, Wifi programable thermostat, high efficiency HVAC, MyQ garage door remote access from smart phones... All modern up to date efficient building quality! All info deemed accurate but not warranted and subject to builders discretionary changes and product availability. Home is Complete
Open House:
Sunday, 4/28 6:00-8:00PM
- Type:
- Single Family
- Sq.Ft.:
- 2,512
- Status:
- Active
- Beds:
- 2
- Year built:
- 2022
- Baths:
- 2.00
- MLS#:
- 11683092
- Subdivision:
- Dunraven
ADDITIONAL INFORMATION
New Construction open floor plan Ranch. 2 Bedrooms and 2 full baths on main level. Beautiful Kitchen with White cabinets, quartz countertops, stainless steel appliances, tiled backsplash and walk in pantry. Mudroom with built in lockers, large storage space. Master suite with tiled shower, vanity with quartz tops. Family Room with gas fireplace. Full basement with bath rough in, Egress window and great space to finish. Fully sodded yard. Days on market reflect start of construction.
$1,899,900
10470 Sturbridge Road Bloomington, IL 61705
- Type:
- Single Family
- Sq.Ft.:
- 14,053
- Status:
- Active
- Beds:
- 7
- Lot size:
- 3 Acres
- Year built:
- 2011
- Baths:
- 8.00
- MLS#:
- 11485729
- Subdivision:
- Dover Ridge
ADDITIONAL INFORMATION
Spectacular, Elegant and Unique Custom built house with incredible features and attention to detail features 7 bedrooms all with ensuite bathrooms and thermostats to regulate the temperature. This fascinating all Brick 1.5 story house with 3 bedrooms on the main floor, 3 on second floor and one in the finished walkout basement sits on a large 2.77 acre lot on the Lake in Dover Ridge Subdivision. Exquisite material used in the construction of this house with lots of attention to detail includes the custom cabinets in the gourmet kitchen to the hand made interior doors with glass art from Dubai & the custom chandeliers from Austria. Enjoy the Geothermal, radiant floor heating, the 6 heated car garage with additional service garage, steam bath, EV charger, central vac, two laundry rooms, one on main floor and one on 2nd floor, theater room, fully functional kitchen with granite countertops in lower level; and more.... The fabulous huge backyard with a brick gazebo, large tilled garden, irrigation system & dock all to enjoy the outdoors. Need to see in person!
$633,900
3 Moore Road Bloomington, IL 61701
- Type:
- Single Family
- Sq.Ft.:
- 3,455
- Status:
- Active
- Beds:
- 5
- Lot size:
- 2.16 Acres
- Year built:
- 1963
- Baths:
- 3.00
- MLS#:
- 11620800
- Subdivision:
- Not Applicable
ADDITIONAL INFORMATION
Though located in a prime location, you'll feel a world away from everything as you step onto this two-acre property nestled in an established, quiet, highly desirable neighborhood in Bloomington. Situated at the end of a tree-lined boulevard and mere minutes from shopping, dining, parks, and much more, this property provides the discerning buyer convenient access to Bloomington-Normal's amenities. Meandering through a professionally designed landscape of boulders and mature trees, the 1000-foot stamped, color concrete walking/garden path lines the perimeter of the property. With six entrances from the greater yard, as well as four seating vignettes throughout, this pathway provides the perfect opportunity for taking in the beauty of the property's park-like setting while relaxing in your own private sanctuary. The five bedroom, two and a half bath home is original to the property. Built in 1963 as a birthday gift for the previous owner's wife, this authentic Mid-century Modern split-level home features two fireplaces (one on the main level and a second in the lower level), an attached two-car garage, a spacious main level to accommodate an eat-in kitchen with an adjacent dining room, a powder room, an inviting entry foyer, and a living room with a fireplace flanked by built-ins. The upper level (6 steps up) features a roomy master bedroom with an attached master bath, three additional bedrooms, and a full bath. The lower level (6 steps down) houses a great room, a utility room, and an additional bedroom. Upon stepping inside, you'll appreciate the many unique features and elements highlighted in this Mid-century Modern era gem: original cabinets and countertops throughout, geometric lines, original bathroom tile and fixtures, and expansive panes of glass allowing light to flood the home. Reminiscent of a bygone era, this quality-built home allows the homeowner to experience true integration with nature and embrace the beautiful surroundings. The carriage house, built in 2013 by Charlie Knapp Builders, is beautiful and impeccable in both form and function. Every detail/feature included within the carriage house exudes quality (Loewen windows, Carlisle Wide Plank Floors, copper gutters & downspouts, slate roofing, custom-made corbels, stone shipped in from Montana, custom-made bronze light fixtures, custom made doors, and more). With a full bath and walk-in tiled shower and the kitchen roughed in, the upper level is perfect for entertaining, hosting gatherings, or for any other number of uses. This architectural marvel is waiting to be enjoyed! Cultivated over time, this unique two-acre property provides a veil of seclusion and natural wonder. The owners have invested a lot of thought, sweat equity, and resources into this amazing property. Be the economic beneficiary of this labor of love and enjoy the exclusivity of owning one of the unique properties on Moore Road! A rare offering indeed! NEED HELP WITH FINANCING OR HAVE A HOUSE FOR SALE? CALL LILIANA FOR DETAILS, SELLERS' OFFER ON FINANCING AT 2% LESS THAN CURRENT INTEREST RATE AND POSSIBLE OTHER AVAILABLE OPTIONS.
- Type:
- Single Family
- Sq.Ft.:
- 4,655
- Status:
- Active
- Beds:
- 5
- Lot size:
- 1.81 Acres
- Year built:
- 1987
- Baths:
- 5.00
- MLS#:
- 11610829
- Subdivision:
- Not Applicable
ADDITIONAL INFORMATION
Rare opportunity to own this 5 bedroom, 4.5 bathroom New England-esque home in coveted Tri-Valley school district! This secluded gem sets amid a 1.8 acre lot surrounded by natural timber. Conveniently located off US 150, you'll be amazed to realize this peaceful location is only minutes away from Bloomington. With natural scenery in every direction, you can enjoy your morning coffee in the eat-in kitchen with the warmth of your hearth room wood burning fireplace or an iced tea on the elevated screen porch, taking in the gorgeous lake views, which are spectacular in any season! Relax by the central fireplace in the stunning two-story great room with 100 year old reclaimed barn wood flooring, which extends to the first floor primary bedroom. Host your friends in the perfect area for entertaining, the lower level family room with custom-built boat bar, third wood burning fireplace and walk out patio. Don't miss out on this unique find with all of the benefits of both suburban and country living!
- Type:
- Single Family
- Sq.Ft.:
- 2,512
- Status:
- Active
- Beds:
- 2
- Year built:
- 2022
- Baths:
- 2.00
- MLS#:
- 11434162
- Subdivision:
- Dunraven
ADDITIONAL INFORMATION
New Construction open floor plan Ranch. 2 Bedrooms and 2 full baths on main level. Beautiful Kitchen with White cabinets, quartz countertops, stainless steel appliances, tiled backsplash and walk in pantry. Mudroom with built in lockers, large storage space. Master suite with tiled shower, vanity with quartz tops. Family Room with gas fireplace. Full basement with bath rough in, Egress window and great space to finish. Fully sodded yard. Clubhouse and Pool. Pictures are of a similar completed plan. Days on market reflect start of construction.
- Type:
- Single Family
- Sq.Ft.:
- 2,512
- Status:
- Active
- Beds:
- 2
- Year built:
- 2022
- Baths:
- 2.00
- MLS#:
- 11434159
- Subdivision:
- Dunraven
ADDITIONAL INFORMATION
New Construction open floor plan Ranch. 2 Bedrooms and 2 full baths on main level. Beautiful Kitchen with White cabinets, quartz countertops, stainless steel appliances, tiled backsplash and walk in pantry. Mudroom with built in lockers, large storage space. Master suite with tiled shower, vanity with quartz tops. Family Room with gas fireplace. Full basement with bath rough in, Egress window and great space to finish. Fully sodded yard. Clubhouse and Pool. Pictures are of a similar completed plan. Days on market reflect start of construction.


© 2024 Midwest Real Estate Data LLC. All rights reserved. Listings courtesy of MRED MLS as distributed by MLS GRID, based on information submitted to the MLS GRID as of {{last updated}}.. All data is obtained from various sources and may not have been verified by broker or MLS GRID. Supplied Open House Information is subject to change without notice. All information should be independently reviewed and verified for accuracy. Properties may or may not be listed by the office/agent presenting the information. The Digital Millennium Copyright Act of 1998, 17 U.S.C. § 512 (the “DMCA”) provides recourse for copyright owners who believe that material appearing on the Internet infringes their rights under U.S. copyright law. If you believe in good faith that any content or material made available in connection with our website or services infringes your copyright, you (or your agent) may send us a notice requesting that the content or material be removed, or access to it blocked. Notices must be sent in writing by email to DMCAnotice@MLSGrid.com. The DMCA requires that your notice of alleged copyright infringement include the following information: (1) description of the copyrighted work that is the subject of claimed infringement; (2) description of the alleged infringing content and information sufficient to permit us to locate the content; (3) contact information for you, including your address, telephone number and email address; (4) a statement by you that you have a good faith belief that the content in the manner complained of is not authorized by the copyright owner, or its agent, or by the operation of any law; (5) a statement by you, signed under penalty of perjury, that the information in the notification is accurate and that you have the authority to enforce the copyrights that are claimed to be infringed; and (6) a physical or electronic signature of the copyright owner or a person authorized to act on the copyright owner’s behalf. Failure to include all of the above information may result in the delay of the processing of your complaint.
Bloomington Real Estate
The median home value in Bloomington, IL is $256,750. This is higher than the county median home value of $145,000. The national median home value is $219,700. The average price of homes sold in Bloomington, IL is $256,750. Approximately 56.24% of Bloomington homes are owned, compared to 36.55% rented, while 7.21% are vacant. Bloomington real estate listings include condos, townhomes, and single family homes for sale. Commercial properties are also available. If you see a property you’re interested in, contact a Bloomington real estate agent to arrange a tour today!
Bloomington, Illinois has a population of 78,426. Bloomington is less family-centric than the surrounding county with 35.07% of the households containing married families with children. The county average for households married with children is 35.25%.
The median household income in Bloomington, Illinois is $64,503. The median household income for the surrounding county is $64,573 compared to the national median of $57,652. The median age of people living in Bloomington is 34.1 years.
Bloomington Weather
The average high temperature in July is 86.2 degrees, with an average low temperature in January of 15.1 degrees. The average rainfall is approximately 38.7 inches per year, with 19.9 inches of snow per year.
