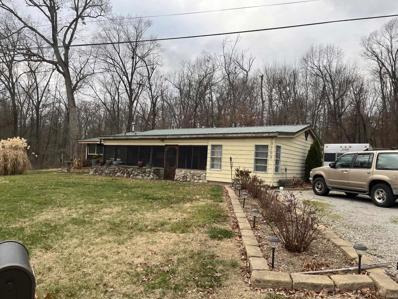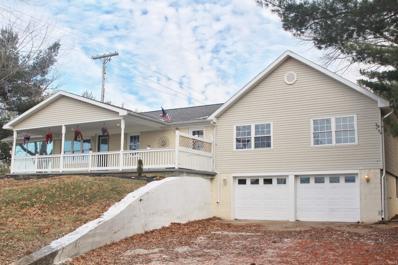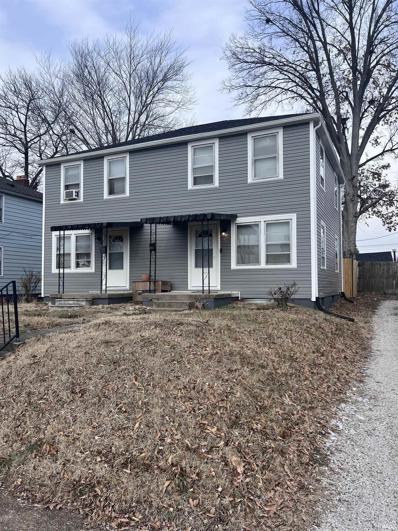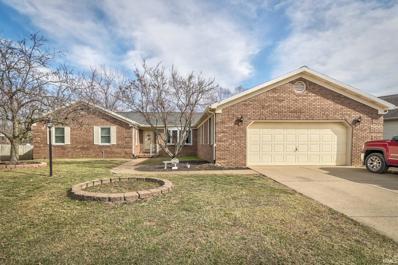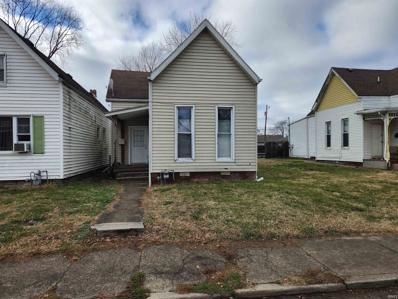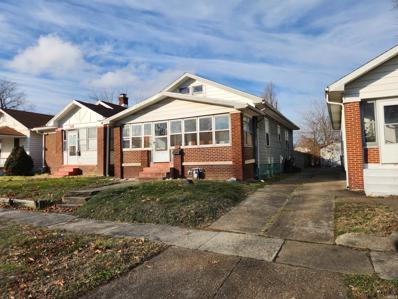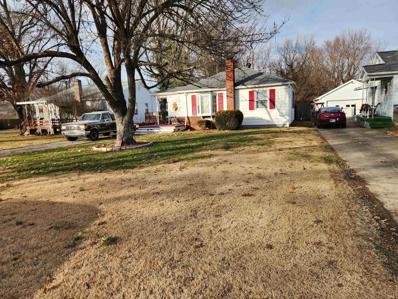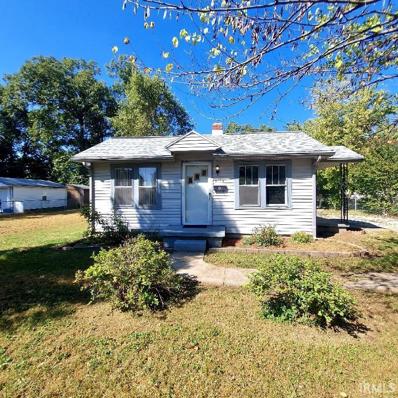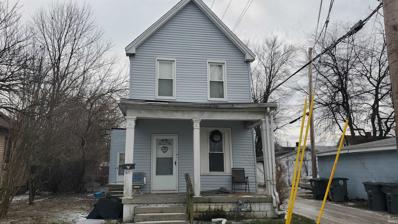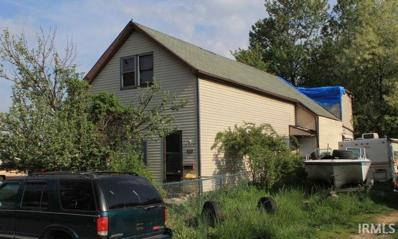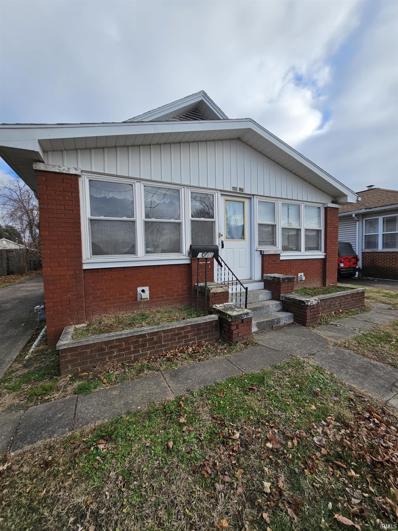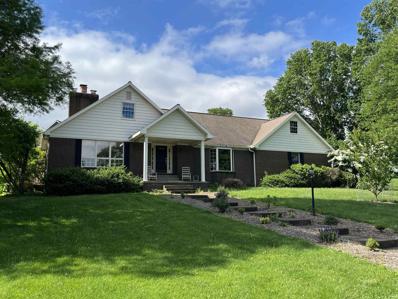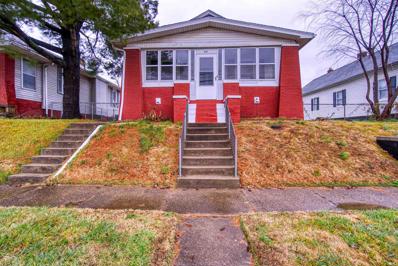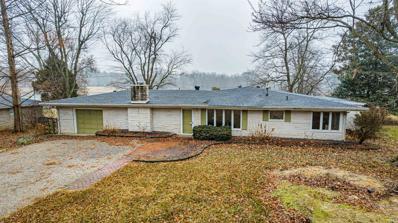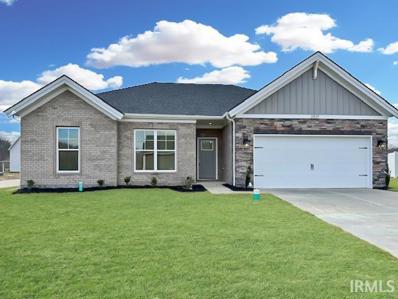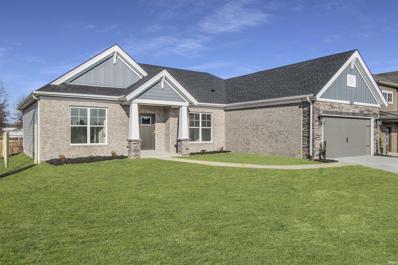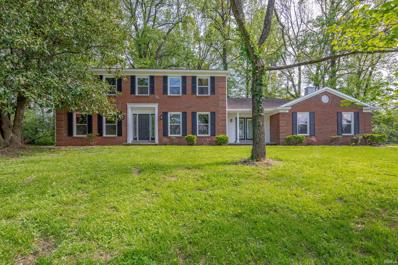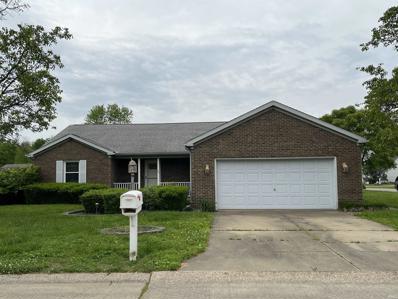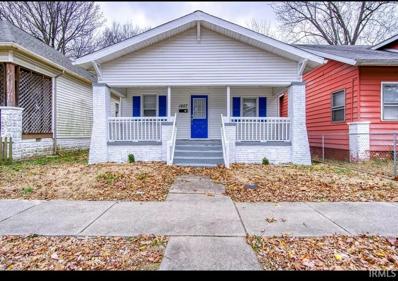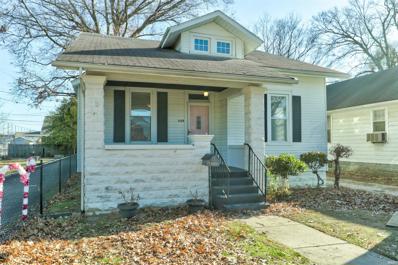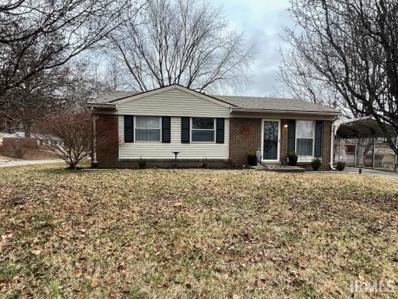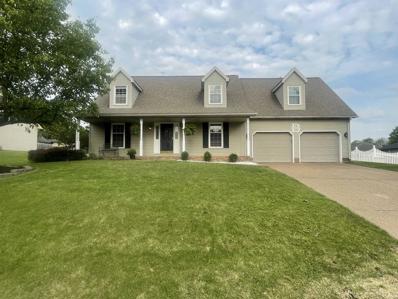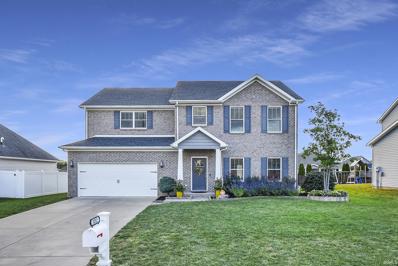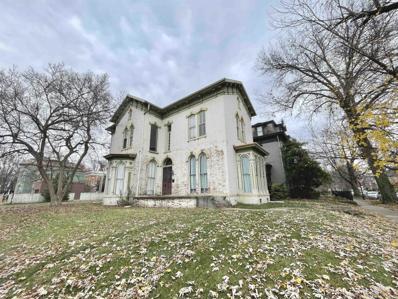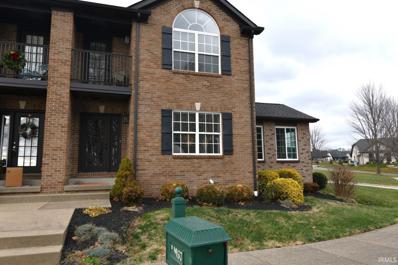Evansville IN Homes for Sale
- Type:
- Single Family
- Sq.Ft.:
- 1,652
- Status:
- Active
- Beds:
- 3
- Lot size:
- 0.74 Acres
- Year built:
- 1945
- Baths:
- 2.00
- MLS#:
- 202402433
- Subdivision:
- None
ADDITIONAL INFORMATION
This charming home presents an incredible opportunity for those seeking a project and a chance to make it their own. With its prime location and great potential, this propertyis a diamond in the rough awaiting your creative touch.Nestled on a spacious lot in a desirable neighborhood, this residence offers a wonderful blend of privacy and convenience. Thesurrounding area boasts a peaceful ambiance and is within easy reach of schools, shopping centers, parks, and major roadways for effortless commuting.While the house currentlyrequires a remodel, this presents an exciting opportunity for you to reimagine the space according to your personal taste and style. The floor plan allows for flexibility in design, allowingyou to create a modern, functional living environment that suits your needs perfectly.This property presents an exceptional opportunity for those seeking a fixer-upper with immensepotential. With a little bit of imagination, hard work, and investment, this house can be transformed into a stunning home that reflects your unique style and preferences.
$329,000
8112 Marx Road Evansville, IN 47720
- Type:
- Single Family
- Sq.Ft.:
- 3,360
- Status:
- Active
- Beds:
- 3
- Lot size:
- 1 Acres
- Year built:
- 1950
- Baths:
- 3.00
- MLS#:
- 202402066
- Subdivision:
- None
ADDITIONAL INFORMATION
Welcome to this rare find! This property is located on an acre of land on the west side of Evansville. Nestled away in a rural setting, this home offers 3 beds and 3 full baths. There are two rooms downstairs that could be used as extra rooms. The attached garage accommodates two cars with plenty of room left for storage. As if it couldn't get better, this home is completely remodeled with a gorgeous sunroom area that leads directly to the open layout which would be perfect for those who love natural light. This home will be sure to take your breathe away. Conveniently located by shopping, food, and USI.
- Type:
- Single Family
- Sq.Ft.:
- 1,824
- Status:
- Active
- Beds:
- 4
- Lot size:
- 0.14 Acres
- Year built:
- 1941
- Baths:
- 2.00
- MLS#:
- 202401829
- Subdivision:
- None
ADDITIONAL INFORMATION
MANY UPGRADES. SEE LIST IN DOCUMENTS. TENANTS IN BOTH SIDES.
- Type:
- Single Family
- Sq.Ft.:
- 1,743
- Status:
- Active
- Beds:
- 3
- Lot size:
- 0.27 Acres
- Year built:
- 1986
- Baths:
- 3.00
- MLS#:
- 202401605
- Subdivision:
- Brook View / Brookview
ADDITIONAL INFORMATION
Welcome to this charming home on Evansville's north side! This well-maintained residence boasts 3 bedrooms, 2.5 bathrooms, and over 1700 square feet of living space, offering the perfect blend of comfort and style. As you approach, you'll notice the charming brick exterior, complemented by a spacious driveway leading to an attached 2-car garage. Step inside, and a welcoming foyer entry leads you to the open floor plan that seamlessly connects the living room, dining area, and kitchen. The living room is a focal point, featuring tall, vaulted ceilings, a cozy brick fireplace, and plush carpeting. Enjoy the flexibility of two dining spaces on either side of the living room, ideal for entertaining guests or intimate family meals. The kitchen is a chef's delight, complete with a convenient breakfast bar, ample cabinet storage, and updated appliances, including a new dishwasher, microwave, and kitchen sink and faucets. The primary suite is a retreat within the home, offering carpeted floors, a ceiling fan, two closets, and an updated en-suite bathroom with a stand-up shower backed by a warranty for your peace of mind. The two additional spacious bedrooms feature carpeting, large windows, and generous closet space, sharing another full-sized bathroom with a shower-tub combo. Completing the interior are a thoughtfully placed half bathroom and a dedicated laundry room with cabinet storage. Transitioning outdoors, discover an enclosed porch with a ceiling fan, overlooking a spacious yard secured by an invisible fence. A convenient storage shed provides additional space for your belongings. This home has seen numerous updates, including a new roof, AC unit, furnace, hot water heater, and upgraded carpeting and flooring. Champion windows, with a warranty, adorn the home, ensuring energy efficiency. The back porch also boasts new windows and screens. Experience the feeling of a quiet country feel while remaining just a short drive away from all amenities. A nearby park offers a perfect escape for outdoor activities. Don't miss the opportunity to make this residence your own!
- Type:
- Single Family
- Sq.Ft.:
- 1,043
- Status:
- Active
- Beds:
- 3
- Lot size:
- 0.07 Acres
- Year built:
- 1899
- Baths:
- 1.00
- MLS#:
- 202401588
- Subdivision:
- Wiltshire
ADDITIONAL INFORMATION
Nice 3 bedroom, 1 bath rental that is currently rented for $675 with professional property management in place. The home is sold in as-is condition. This would be a great investment property with current cash flow.
- Type:
- Single Family
- Sq.Ft.:
- 920
- Status:
- Active
- Beds:
- 2
- Lot size:
- 0.09 Acres
- Year built:
- 1937
- Baths:
- 1.00
- MLS#:
- 202401587
- Subdivision:
- Garvinwood
ADDITIONAL INFORMATION
Great rental property in the center of the city close to everything. This property includes two bedrooms and a full bath. The kitchen includes appliances and there is a formal dining space and unfinished basement. Currently rented at $575 per month to a long-term tenant. Property is to be sold as is with professional property management in place.
- Type:
- Single Family
- Sq.Ft.:
- 856
- Status:
- Active
- Beds:
- 4
- Lot size:
- 0.19 Acres
- Year built:
- 1950
- Baths:
- 1.00
- MLS#:
- 202401586
- Subdivision:
- Gutzweiler(S)
ADDITIONAL INFORMATION
Supe nice eastside rental investment property with great cash flow. This 4 bedroom home is currently rented for $975 per month and would make a nice investment property or new home. Professional property management is in place. The home to be sold as-is.
- Type:
- Single Family
- Sq.Ft.:
- 744
- Status:
- Active
- Beds:
- 2
- Lot size:
- 0.24 Acres
- Year built:
- 1952
- Baths:
- 1.00
- MLS#:
- 202401585
- Subdivision:
- Rudin(S)
ADDITIONAL INFORMATION
Great investment home currently rented for $750.00 with professional property management in place. This home offers 2 Bedrooms 1 bathroom. New roof and some recent updates. Large yard and nice off street parking. Sold in as-is condition
- Type:
- Single Family
- Sq.Ft.:
- 1,376
- Status:
- Active
- Beds:
- 3
- Lot size:
- 0.12 Acres
- Year built:
- 1909
- Baths:
- 2.00
- MLS#:
- 202401584
- Subdivision:
- Ideal Place
ADDITIONAL INFORMATION
Fantastic investment opportunity for this two story 3 bedroom 1.5 bath home. Currently rented for $650 with professional property management in place. This home is sold in as-is condition and will make a great investment property.
- Type:
- Single Family
- Sq.Ft.:
- 2,296
- Status:
- Active
- Beds:
- 2
- Lot size:
- 0.07 Acres
- Year built:
- 1899
- Baths:
- 1.00
- MLS#:
- 202401560
- Subdivision:
- None
ADDITIONAL INFORMATION
two bedroom home on Evansville's West side. This home has lots of potential, ready for the next owner.
- Type:
- Single Family
- Sq.Ft.:
- 1,008
- Status:
- Active
- Beds:
- 2
- Lot size:
- 0.1 Acres
- Year built:
- 1929
- Baths:
- 1.00
- MLS#:
- 202401530
- Subdivision:
- None
ADDITIONAL INFORMATION
Investors dream! This bungalow home offers over 1008 sq ft + 2 bedrooms, 1 full bath, fenced in yard over a unfinished basement (756 sq ft) with a detached garage. Newer roof and gutters. Home is being sold AS-IS. Please review Agent's Remarks on how to submit an offer.
Open House:
Saturday, 4/27 10:00-12:00PM
- Type:
- Single Family
- Sq.Ft.:
- 4,107
- Status:
- Active
- Beds:
- 4
- Lot size:
- 0.77 Acres
- Year built:
- 1981
- Baths:
- 4.00
- MLS#:
- 202401251
- Subdivision:
- Oak Meadow
ADDITIONAL INFORMATION
Nestled within the picturesque enclave of Oak Meadow, welcome to 40 Oak Meadowâa distinctive residence gracing a spacious lot with captivating front yard views of the adjacent golf club. This one-story home, featuring 4-5 bedrooms, boasts a finished basement and the potential for expansion with an unfinished upper level. The interior exudes warmth and sophistication, thanks to cherry hardwood floors that flow seamlessly throughout. A see-through wood-burning fireplace enhances the ambiance, whether you're enjoying dinner in the formal dining room or engaging in conversation around the generously sized kitchen. Upon entering through the centric front door, a wide entry opens into a sophisticated space, flanked by a sunken formal living room and a formal dining room. A hallway leads to four bedrooms, each with ample closet space. The owner's suite is a private retreat with a double closet, double vanity, and a tiled stand-up shower. Adjacent to the kitchen, a convenient half bath and utility room add practicality to the layout. A dedicated library with built-ins and shelves provides a quiet space for reading or work. The partially finished basement, expanding the living space by approximately 1,200 square feet, includes an expansive family room and a versatile room used as a 5th bedroom, complete with its own full bath. Back on the main level, a full staircase leads to an unfinished half-story area, offering the opportunity for a third ensuite, an in-law suite, a full bath, and a bonus roomâlimited only by your imagination. Outside, a vast fenced yard features fruit trees and garden beds, creating a tranquil outdoor oasis with a pergola covered deck and an awesome flagstone patio. Completing the picture is a three-car garage, adding both convenience and practicality to this exceptional property. Welcome to a home where possibilities abound, from the inviting interiors to the expansive yardâtruly a haven for those seeking comfort and potential for growth.
- Type:
- Single Family
- Sq.Ft.:
- 1,275
- Status:
- Active
- Beds:
- 2
- Lot size:
- 0.14 Acres
- Year built:
- 1916
- Baths:
- 1.00
- MLS#:
- 202401057
- Subdivision:
- Dixie Bee
ADDITIONAL INFORMATION
Well maintained 2 bedroom bungalow with the original natural woodwork intact to enhance it's charm. Finished walk-up attic room off the 2nd bedroom. New vanity in the bathroom. Other updates since 2018 include - Washer, Dryer, Water Heater, Dishwasher. Recent updates include - new roof on garage 2023, new gutters on the house 2023, new energy efficient windows, home replumbed to replace original galvanized system. Freshly painted ceilings and front porch exterior. Nice fully fenced back yard leading to the spacious 2.5 car garage with alley access. Full unfinished basement for laundry and extra storage options. Some water seepage noted during heavy rains.
- Type:
- Single Family
- Sq.Ft.:
- 2,103
- Status:
- Active
- Beds:
- 3
- Lot size:
- 1.18 Acres
- Year built:
- 1954
- Baths:
- 2.00
- MLS#:
- 202400705
- Subdivision:
- North Park / Northpark
ADDITIONAL INFORMATION
Must See. Desirable location on the West Side home with Lake frontage. A beautiful Bedford Stone 3 bedroom 2 bath with over 2100 sqft offering endless possibilities, including a huge flat yard that includes a dock to fish from while relaxing from the busy day. This is a stocked lake for fishing and or swimming and floating in the summer days. A large deck with breathtaking views. This home is absolutely perfect for relaxation and entertaining; to host family and friend gatherings. The inside of this home is ready for your personal touch. A HUGE master bedroom with master closet and bath. A family room with a wood burning stove, a large living room. A separate dining room and a kitchen that walks out to the back deck to the Oasis. Updated items: new septic, new wiring, new plumbing, new vapor barrier in crawlspace, new parameter drain and two sump pumps in the crawl space. This home NEEDS WORK. Conventional, Cash, or Renovation loan. New items to be included: Kitchen Cabinets unfinished hickory, sink, and countertop, fridge, washer & dryer HOA fees $300 fee annually
- Type:
- Single Family
- Sq.Ft.:
- 1,723
- Status:
- Active
- Beds:
- 3
- Lot size:
- 0.25 Acres
- Year built:
- 2023
- Baths:
- 2.00
- MLS#:
- 202345705
- Subdivision:
- Westridge Commons
ADDITIONAL INFORMATION
The Highland Series ranch plan boasts a spacious open-concept living space, perfect for daily living and hosting guests. The kitchen has a generously sized island, a walk-in pantry, ample cabinet space, and a cozy, expanded dining area that flows into the expansive family room, brimming with natural light. The kitchen includes granite countertops, a tile backsplash, and a stainless steel appliance package with a gas range. An expanded 10'x16' patio is located off of the dining area for your enjoyment. Attic storage is accessible in the garage. The ownerâs spacious suite has an ensuite bath with a double bowl vanity, a ceramic shower, and an enormous walk-in closet. Two more bedrooms, each with a walk-in closet, a sizable second bathroom, and a convenient laundry room are all located near the ownerâs suite. RevWood Select Grandbury Oak flooring is throughout the main living areas and ceramic tile is installed in the wet areas. Jagoe TechSmart components are included.
- Type:
- Single Family
- Sq.Ft.:
- 1,850
- Status:
- Active
- Beds:
- 3
- Lot size:
- 0.18 Acres
- Year built:
- 2023
- Baths:
- 2.00
- MLS#:
- 202345700
- Subdivision:
- Goldfinch Cove
ADDITIONAL INFORMATION
Open the front door of this Tree Series ranch-style home, and a spacious open floor plan with a family room with fireplace, dining room, and a kitchen with a large island immediately welcomes you. The kitchen includes quartz countertops, a tile backsplash, and a slate appliance package with a gas range. An expanded patio is located off of the kitchen for your enjoyment. Attic storage is accessible in the garage. The split bedroom floor plan includes an ownerâs suite with a deluxe ensuite bath with a double bowl vanity and a walk-in closet, two additional bedrooms, a second full bath, and a laundry room adjacent to the garage. RevWood Select Grandbury Oak flooring is throughout the main living areas and ceramic tile is in the wet areas. Jagoe TechSmart components are included. Youâll love this EnergySmart home! This home has the below Incentives: Qualifies fro temporary buydown to 4.5% for the first year (5.5% for remainder of loan, must use FBC Mortgage and a gov't backed loan to qualify) - Qualifies for the 6.25% rate incentive with First Federal Savings Bank (for conventional loans only). or They can opt to have 1 year's worth of Energy Bill Reimbursement up to $200 a month for the first year after closing! Incentives cannot be used together. Customers must be under contract by 2/29/24 and be able to close by 3/29/24. Other restrictions apply. See website for more details.
- Type:
- Single Family
- Sq.Ft.:
- 3,392
- Status:
- Active
- Beds:
- 4
- Lot size:
- 1.51 Acres
- Year built:
- 1986
- Baths:
- 3.00
- MLS#:
- 202345602
- Subdivision:
- None
ADDITIONAL INFORMATION
This beautifully updated 4 bedroom, 3 bath home sits on 1.51 acres on Evansville's Northside. With a spacious floor plan, this home has a lot to offer! New paint, flooring, and a brand new kitchen are just a few of the wonderful things about this home. The large kitchen has new cabinets, granite counter tops, and brand new appliances! The large living room has a fireplace and opens into the eat in kitchen. Just off the kitchen you will find a bonus room, office, and the laundry room. Upstairs you will find the main bedroom with 2 walk in closets and a large en suite bathroom with a soaking tub and shower! The other 3 bedrooms and full bathroom round out the 2nd level. The attached 2 car garage, with additional storage space, and a large patio complete this home. This is a Fannie Mae HomePath property.
- Type:
- Single Family
- Sq.Ft.:
- 1,764
- Status:
- Active
- Beds:
- 3
- Lot size:
- 0.29 Acres
- Year built:
- 1988
- Baths:
- 2.00
- MLS#:
- 202345491
- Subdivision:
- None
ADDITIONAL INFORMATION
What a wonderful home located on the north east side of town. This home is all brick with a nice front porch for all of your holiday decorations or for spring time visits with family and friends. The great room has cathedral ceilings with a nice brick fireplace that is ready for the winter nights. The master bedroom has a large walk in closet with an en suite. There are also two additional bedrooms that are very spacious. The backyard is private with a large patio and room for gatherings. This home is sitting on a large corner lot and the neighborhood is perfect for morning or evening walks. This is a one owner home and has been very well maintained. This Home is being sold As Is.
- Type:
- Single Family
- Sq.Ft.:
- 960
- Status:
- Active
- Beds:
- 2
- Lot size:
- 0.1 Acres
- Year built:
- 1924
- Baths:
- 1.00
- MLS#:
- 202345149
- Subdivision:
- Grand Avenue Place
ADDITIONAL INFORMATION
2 bedroom 1 bath home that was completely remodeled in 2018. All appliances including washer and dryer are included. Large backyard with driveway.
- Type:
- Single Family
- Sq.Ft.:
- 2,078
- Status:
- Active
- Beds:
- 3
- Lot size:
- 0.15 Acres
- Year built:
- 1920
- Baths:
- 1.00
- MLS#:
- 202345138
- Subdivision:
- None
ADDITIONAL INFORMATION
This charming 3 bed 1 bath home built in 1920 is full of character and potential! The main floor boasts a spacious living area, a dining room, a kitchen, one bedroom, and a full bathroom. Head upstairs and you will find two additional bedrooms and one large bonus room with the potential to be whatever you need! Laundry hook up is in the basement along with plenty of extra space for storage. Step outside on the deck and watch the Memorial soccer games from your backyard. There is also a large detached garage that could be used for storage, cars, or hosting events!
- Type:
- Single Family
- Sq.Ft.:
- 925
- Status:
- Active
- Beds:
- 3
- Lot size:
- 0.21 Acres
- Year built:
- 1972
- Baths:
- 1.00
- MLS#:
- 202345096
- Subdivision:
- None
ADDITIONAL INFORMATION
This home on the northwest side of Evansville is ready to move into and has so much to offer! Down a quiet street and on a corner lot, the house has a large attached screened deck off the back, which includes a metal roof, ceiling fan, storage unit, and a door to the covered driveway. New wood laminate floors were installed in 2020. The enclosed laundry center is in the hallway and the washer and dryer are included with house. The open concept kitchen has a double sink, refrigerator with icemaker, stove, and dishwasher. Each bedroom has a good sized closet with an extra linen closet in the hall. The home also has newer light fixtures, water heater and Nest thermostat. There is an attached double carport and two sheds. The owners have a trampoline in the backyard that they are willing to leave or remove, depending on the preference of the buyers. Backyard has a wooden fence.
- Type:
- Single Family
- Sq.Ft.:
- 2,240
- Status:
- Active
- Beds:
- 4
- Lot size:
- 0.32 Acres
- Year built:
- 1991
- Baths:
- 3.00
- MLS#:
- 202344671
- Subdivision:
- Brookview Heights
ADDITIONAL INFORMATION
Welcome home to this 4 bed 2.5 bath home with an attached 2 car garage located in Brookview Heights on the Northside of Evansville. Sitting on a large corner lot, you will find a fully fenced backyard that showcases an above ground pool with a large deck surrounding it, a patio area with a fire pit, and additional yard space for other fun outdoor activities. Step inside and you will find a large formal dining room and den/bonus room that can be used as an office or playroom. There is also a spacious formal living room offering an open concept to the kitchen, making it a great place for entertaining. The kitchen has ample cabinet and counter space with a breakfast bar and huge pantry. Off of the kitchen you will find a huge mudroom, perfect for walking in from the attached garage and dropping all of your coats and backpacks. Upstairs you will find 4 very spacious bedrooms with window seating and a conviently located laundry room, so no need to haul those clothes up and down the stairs. The over sized master suite offers a full bath with whirlpool tub, separate shower, double vanity and walk-in closet. Whether you're hosting holiday parties, summertime BBQ's, or want to just curl up for a quiet evening in front of the fireplace, this home offers it all!
- Type:
- Single Family
- Sq.Ft.:
- 2,579
- Status:
- Active
- Beds:
- 4
- Lot size:
- 0.21 Acres
- Year built:
- 2015
- Baths:
- 3.00
- MLS#:
- 202344281
- Subdivision:
- Centerra Ridge
ADDITIONAL INFORMATION
Welcome to 3212 Helmsford, a modern 4-bedroom, 2.5-bathroom residence that seamlessly blends design and function. Nestled in a newer subdivision between Evansville and Newburgh, this home offers a perfect combination of modern design and community living. Step into the open-concept main level, where the living room welcomes you with stunning hardwood floors, setting the stage for a warm and inviting atmosphere. The kitchen is a chef's delight, featuring a central island, granite countertops, large pantry, and sleek stainless-steel appliances, making it an ideal space for entertaining family and friends. The main level also hosts the primary bedroom, providing a private sanctuary with easy accessibility. Upstairs, discover three well-appointed guest bedrooms with walk-in closets and room darkening blinds. The laundry room offers shelving and work surface. The large bonus room on the second floor offers endless possibilities, serving as a second living room, playroom, or flexible space to suit your lifestyle needs. It's a versatile area ready to accommodate your unique vision. Rounding out the upper level is a spacious guest bathroom. Step outside to the expansive patio, featuring a pergola, seating with additional storage, and roller shade creating the perfect outdoor retreat for relaxation or entertaining. Curb appeal abounds with custom landscaping and professional lawn treatments to keep the yard in tip-top shape. The neighborhood has an active homeowners association that plans several events throughout the year, fostering a sense of community. Enjoy the ease of walking and/or biking through the neighborhood and connecting with your neighbors. Beyond the charming facade and inviting interiors, practical features add value to this home. Recent updates include: new paint throughout the interior, crawlspace encapsulation with a transferable warranty, timer switches for exterior lighting and enlightening smart switches in several rooms. Don't miss the opportunity to make 3212 Helmsford your home. Experience the convenience of living in a newer subdivision while being close to the amenities of Evansville and Newburgh. Don't miss this opportunity to make 3212 Helmsford your own and envision the possibilities that await in this exceptional property.
- Type:
- Single Family
- Sq.Ft.:
- 3,914
- Status:
- Active
- Beds:
- 4
- Lot size:
- 0.25 Acres
- Year built:
- 1849
- Baths:
- 4.00
- MLS#:
- 202344223
- Subdivision:
- None
ADDITIONAL INFORMATION
The George Dixon Italiate home circa 1871 at the corner of SE First and Chandler - famous for its brick facade and round top windows that gracefully extend all the way to the floor - is on the market and ready for your portfolio - or your dreams to live in a home and rent out the remaining units to begin your empire. Two renovated one bedroom units are on the second floor, with two renovated one bedroom units on the main floor. The corner lot is a quarter acre, and just received new soil and sod. Located perfectly in the Historic District between downtown, Haynie's Corner, and the riverfront, this home has all the curb appeal and those three famous words: location, location, location.
- Type:
- Condo
- Sq.Ft.:
- 1,852
- Status:
- Active
- Beds:
- 3
- Year built:
- 2004
- Baths:
- 3.00
- MLS#:
- 202344092
- Subdivision:
- Cambridge
ADDITIONAL INFORMATION
Discover luxurious living in this stunning 3-bedroom, 2.5-bathroom townhome nestled within a prestigious golf community. This residence seamlessly combines modern convenience with the amenities of a golf course setting. Three spacious bedrooms provide ample room for relaxation and privacy offering 2.5 bathrooms that provide both functionality and elegance, ensuring your daily routine is both convenient and stylish. Unwind in the tranquil sunroom where you can soak up natural light and panoramic views of the lush surroundings. It's the perfect spot for morning coffee or an evening read. Gather around the warmth of the gas fireplace in the living area, creating a cozy ambiance that invites family and friends to relax and gather. Enjoy even more of the outdoors from your own second-level balcony, a private escape where you can savor the beauty of the golf community and catch a breathtaking sunset. Also conveniently located on the upper level the laundry room ensures that chores are a breeze, making daily life in this townhome both comfortable and efficient. The one-car attached garage provides secure parking and additional storage space, offering the utmost convenience for your lifestyle. Seller has recently updated the flooring with french oak engineered hardwood throughout and fresh paint. Cambridge Subdivision offers an 18 hole golf course, in-ground pool with clubhouse, tennis and basketball courts. $270 monthly HOA fees include exterior maintenance and insurance, trash and mowing.

Information is provided exclusively for consumers' personal, non-commercial use and may not be used for any purpose other than to identify prospective properties consumers may be interested in purchasing. IDX information provided by the Indiana Regional MLS. Copyright 2024 Indiana Regional MLS. All rights reserved.
Evansville Real Estate
The median home value in Evansville, IN is $188,444. This is higher than the county median home value of $114,600. The national median home value is $219,700. The average price of homes sold in Evansville, IN is $188,444. Approximately 47.52% of Evansville homes are owned, compared to 39.65% rented, while 12.83% are vacant. Evansville real estate listings include condos, townhomes, and single family homes for sale. Commercial properties are also available. If you see a property you’re interested in, contact a Evansville real estate agent to arrange a tour today!
Evansville, Indiana has a population of 119,806. Evansville is less family-centric than the surrounding county with 22.7% of the households containing married families with children. The county average for households married with children is 27.57%.
The median household income in Evansville, Indiana is $36,956. The median household income for the surrounding county is $44,815 compared to the national median of $57,652. The median age of people living in Evansville is 37.2 years.
Evansville Weather
The average high temperature in July is 90.3 degrees, with an average low temperature in January of 26 degrees. The average rainfall is approximately 46 inches per year, with 11.1 inches of snow per year.
