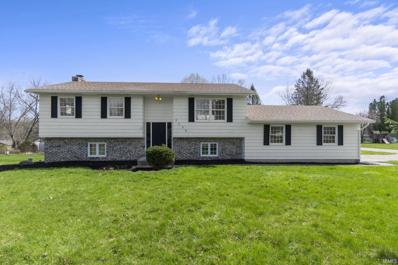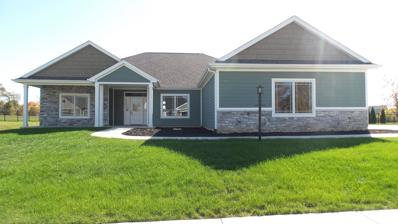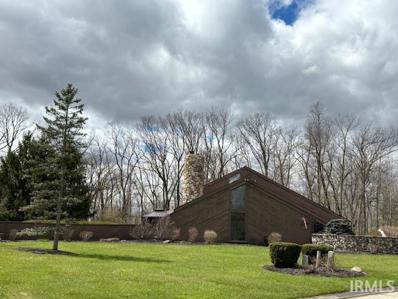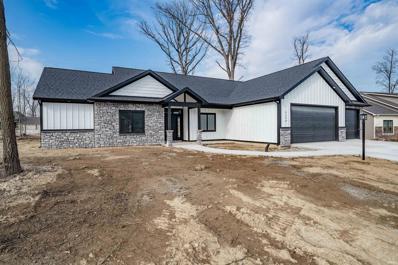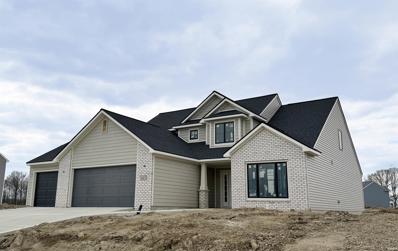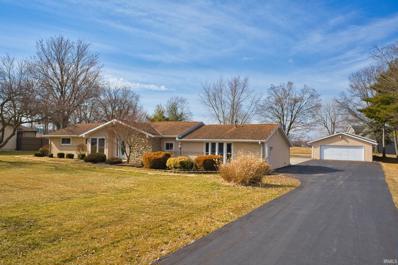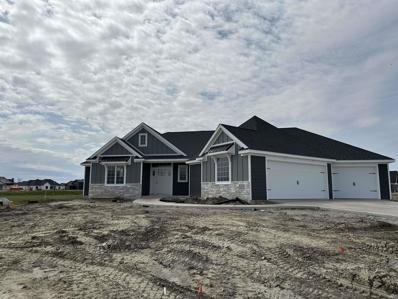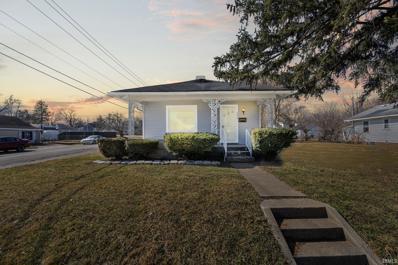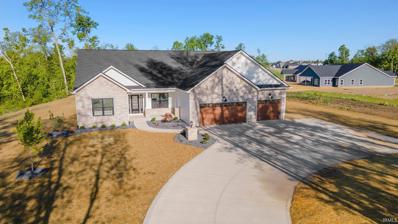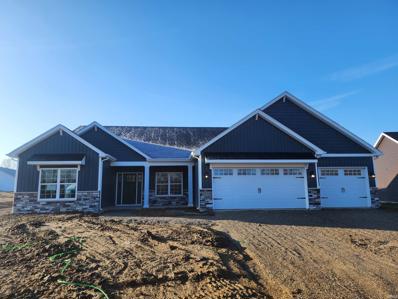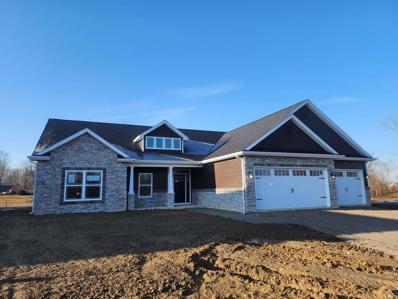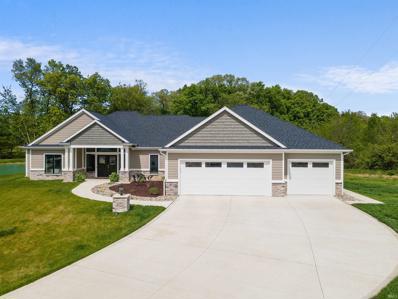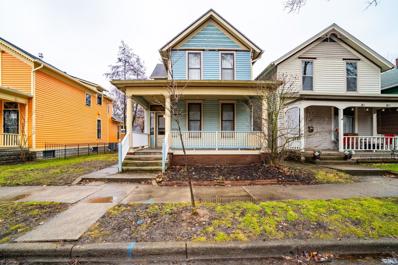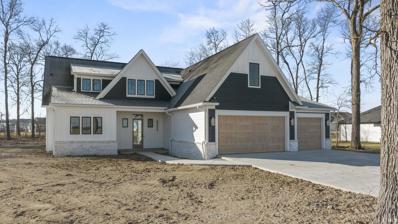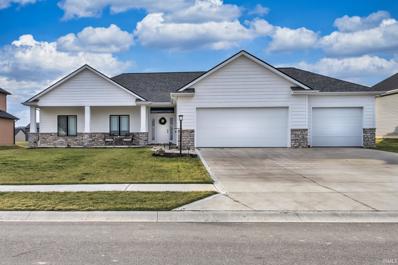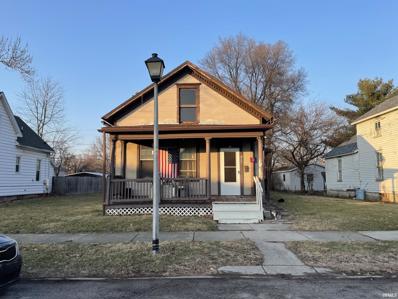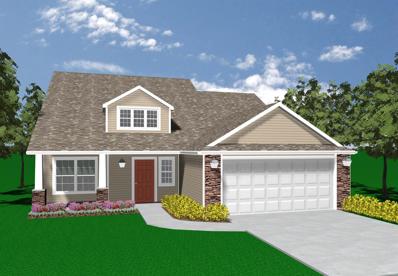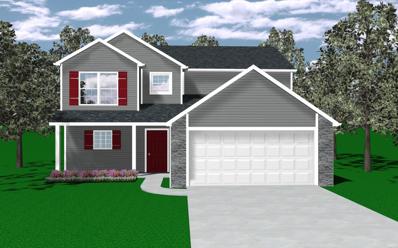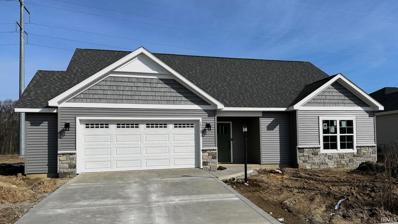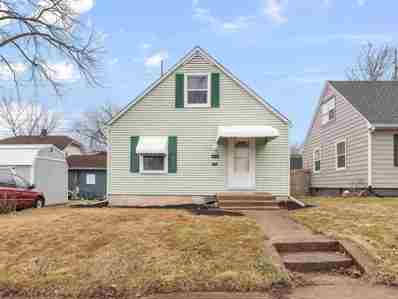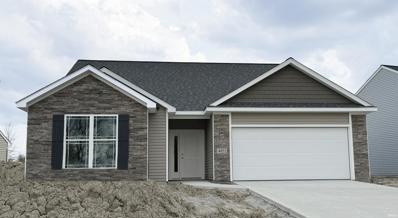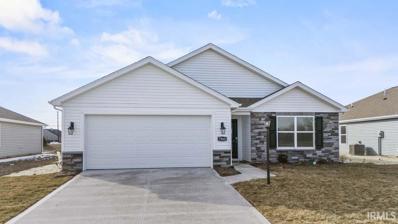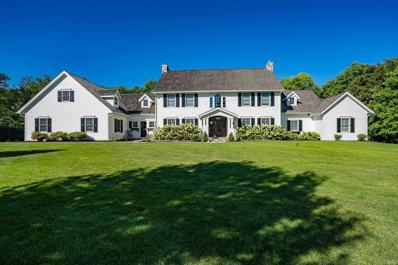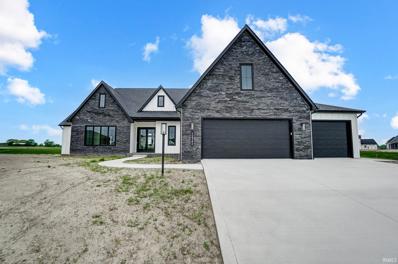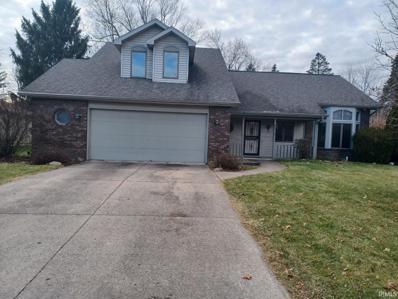Fort Wayne IN Homes for Sale
- Type:
- Single Family
- Sq.Ft.:
- 2,148
- Status:
- Active
- Beds:
- 4
- Lot size:
- 0.52 Acres
- Year built:
- 1969
- Baths:
- 3.00
- MLS#:
- 202406366
- Subdivision:
- Liberty Hills
ADDITIONAL INFORMATION
Discover the epitome of modern living in this Southwest Allen County gem! Set on over half an acre, this tri-level residence boasts an open-concept floorplan, seamlessly blending style and functionality. The lower level features a cozy family room and bedroom, while the upper levels showcase a renovated kitchen with reconfigured cabinets, countertops, an open living room adorned with a charming brick fireplace, two additional bedrooms, and additional space that would be easy to convert into a fourth bedroom! Enjoy the allure of Spanish lace, new flooring, new tile showers, updated vanities, contemporary lighting fixtures and electric water heater. With proximity to Jorgensen YMCA, Lutheran Hospital, parks, and dining options, this property offers an idyllic blend of modern living and suburban charm!
- Type:
- Single Family
- Sq.Ft.:
- 2,285
- Status:
- Active
- Beds:
- 4
- Lot size:
- 0.31 Acres
- Year built:
- 2022
- Baths:
- 3.00
- MLS#:
- 202406229
- Subdivision:
- Balmoral
ADDITIONAL INFORMATION
***OPEN HOUSE SUNDAY MARCH 10th; 2:00 - 4:00 pm. Spacious ranch on a scenic pond lot in one of NW Fort Wayne's premiere subdivisions. This quality built Tom Schmucker & Sons home comes with the 47 years of building experience with lots of attention to detail! Nice side load garage takes away from a large garage appearance from the street. Spacious greatroom with coffered ceilings opens directly to kitchen and dining area with a great view of the pond. Kitchen features a large center island with seating for 8 at the bar, large walk-in pantry, custom cabinetry and appliances. Rounded drywall corners and lots of hard surface flooring. The split bedroom floor plan has the option of a 4th bedroom or den. Nice covered porch off kitchen could be screened or finished to a 3 or 4 Season room. The oversized front porch is not only very welcoming, but very functional. Oversized 38' long 3rd bay garage with EXPOY floors is the hobbyists dream!! This side-load garage has plenty of space for a workshop. Tom Schmucker & Sons prides themselves with providing quality features at an affordable price so be sure and come take a look.
- Type:
- Single Family
- Sq.Ft.:
- 3,589
- Status:
- Active
- Beds:
- 3
- Lot size:
- 0.74 Acres
- Year built:
- 1981
- Baths:
- 3.00
- MLS#:
- 202406222
- Subdivision:
- Fallen Timbers
ADDITIONAL INFORMATION
Stunning contemporary home carefully designed w/ every available feature! 3/4 acres in scenic Fallen Timbers!!! Great room with volume ceiling, beautiful stained glass window & wall of windows to pool yard. Many high end built-in cabinets throughout. Complete kitchen w/granite counters, stainless appliances. There's 2 elaborate bedroom suites with elegant full bathrooms and huge closets. The upper suite with a loft/study is accessed by either the winding stairs or stairs with a chair lift. A 3rd bedroom on the 1st floor is used as a den. Adjacent full bath has a walk-in seated Jacuzzi tub. Gorgeous backyard with pool, hot tub, lighted gazebo and the extravagant landscape is spectacular! Your Realtor has access to a video. There 's a porch/office off the 1st level plus a large storage room in addition to a garage for equipment. Spacious 3 car garage with Tesla charging station, special hard surface coating and a circular driveway. Seller documents for lifetime roof. Arkansas fieldstone was used throughout. Pre-qualification letter REQUIRED prior to viewing. No tax exemptions filed - when filed, a significant reduction.
- Type:
- Single Family
- Sq.Ft.:
- 2,082
- Status:
- Active
- Beds:
- 3
- Lot size:
- 0.35 Acres
- Year built:
- 2024
- Baths:
- 3.00
- MLS#:
- 202406159
- Subdivision:
- The Fountain At Covington
ADDITIONAL INFORMATION
Luxury Amish home builder, Imperial Homes, presents this brand-new split-bedroom ranch beauty, located in the award-winning SACS school district. High quality features to note are the gorgeous pine beams, high ceilings, spacious primary en-suite w/ soaking tub, large walk-in-closet, dual vanities, walk-in-shower, cleverly designed kitchen w/massive center island, huge walk in pantry and covered patio. Ideal drop zone area off garage entry with 1/2 bath and cubbies. Extra storage or space for a workshop in the garage. Fantastic location just moments from schools, walking trails, YMCA, shopping and local restaurants.
- Type:
- Single Family
- Sq.Ft.:
- 2,413
- Status:
- Active
- Beds:
- 4
- Lot size:
- 0.27 Acres
- Year built:
- 2024
- Baths:
- 3.00
- MLS#:
- 202406155
- Subdivision:
- Verona Lakes
ADDITIONAL INFORMATION
POND LOT! Common area to one side of home. Lancia's Ashley II is a popular plan on a 2,413 sq. ft. and a 3-Car Garage, 4 Bedrooms, 2.5 Bath's, 14 x 14 Patio, Loft, Office and separate Laundry room. Kitchen is open to Nook and Great Room. Great Room has paddle fan on vaulted ceiling and gas vented fireplace with stone surround and stone hearth. Conduit and tv plug above fireplace. Vinyl plank flooring in Great Room, Kitchen, Nook, Pantry, Foyer, Baths and Laundry Room. Kitchen has breakfast bar, gas line to range, stainless steel appliances, quartz countertops and ceramic backsplash. Half Bath with quartz countertop. Office with French doors off of Foyer. Owner Suite on the main has ceiling fan, walk-in closet has a dual rod & shelf 1-wall unit. Owner Suite Bathroom has dual sink vanity with quartz, ceramic flooring, 5' ceramic Shower with fiber pan. Designer white laminate wood shelving in all closets. Brick on elevation. Garage is finished with drywall and paint and has attic access for storage above. Garage has one 240-volt outlet pre-wire for an electric vehicle charging. This is a Smart home with NEW Simplx Smart Home Technology - Control panel, up to 4 door sensors, motion, LED bulbs throughout, USB built-in port chargers in places. 2-year foundation to roof guarantee and Lancia's in-house Service Dept. (Grading and seeding completed after closing per Lancia's lawn schedule.) SWAC district.
- Type:
- Single Family
- Sq.Ft.:
- 2,678
- Status:
- Active
- Beds:
- 3
- Lot size:
- 1 Acres
- Year built:
- 1972
- Baths:
- 3.00
- MLS#:
- 202406080
- Subdivision:
- None
ADDITIONAL INFORMATION
***** COMMERCIAL POTENTIAL!!! ***** *** Amazing opportunity to own upgraded ranch style home on 1 acre lot *** No association requirements and fees!! *** For the last year the current owner spent over $150K for high end upgrades, have perfected this house, and keep everything in exceptionally good condition... *** Remarkable and specious one story home, 3 bedrooms, 2 1/2 bath, over 2,500 sq. ft., has so much to offer: three large living areas, including Four Season Room w/ ceramic tile, Great Room w/fireplace, beautiful tiled Master Bath shower, Dinning Room, new water-and-chip resistant flooring in all house (no carpet), outdoor covered patio 15x15, new concrete (epoxy coated) patio by Master bedroom, which already wired for Hot-tub, possibly 4-5 car garage with the Workshop Room 23x15, amazing Epoxy floor in covered porch and in all three parts of the garage.. *** The heart of this house is the Gourmet Kitchen, completely remodeled and upgraded! Gorgeous custom cabinets and Quartz Counter Top, top-of the-line appliances, including the Gas Cook Top, vine cooler and built-in double oven. *** Garage has 3 different parts: 2 car garage is 24x21 w/insulated door and garage openers; then, heated Workshop 23x15; then, the second garage 23x26 w/smaller door and garage opener system. Endless possibilities!!! *** Please, stop by soon!! It is not a Fix-Upper!!
- Type:
- Single Family
- Sq.Ft.:
- 2,170
- Status:
- Active
- Beds:
- 3
- Lot size:
- 0.41 Acres
- Year built:
- 2024
- Baths:
- 3.00
- MLS#:
- 202406023
- Subdivision:
- Mercato
ADDITIONAL INFORMATION
Bob Buescher Homes is excited to unveil a masterpiece of modern design and comfort in the highly sought-after community of Mercato. Scheduled for completion by June 1st, this single-story, open-concept home is a testament to luxury living, designed with meticulous attention to detail and an emphasis on scenic beauty. As you step through the 8' wide foyer, you are greeted by an office space adorned with a cathedral ceiling â a prelude to the elegance that unfolds throughout this home. The journey continues into the great room, where an 11-foot ceiling, detailed with shiplap and beams, creates an atmosphere of spacious grandeur. This room is anchored by a stunning fireplace, setting the stage for countless memories to be made. The rear of the home boasts spectacular glass pane windows, ensuring that every day is brightened by a flood of natural light. The handcrafted kitchen, designed with the expertise of Zehr custom cabinets, features a large 5X8 island, an oversized walk-in pantry, and exquisite quartz countertops. Open to both the dining and great room, this kitchen is the heart of the home, where culinary creativity meets aesthetic beauty. The thoughtful split bedroom floor plan ensures privacy for the primary bedroom suite, offering a tranquil retreat with its spa-like bathroom. Complete with a double vanity, private water closet, custom tile shower, and an oversized walk-in closet, the primary suite is your personal haven. Bedrooms 2 and 3, generous in size and located on the opposite side of the home, offer comfortable accommodations for family and guests alike. The home's charm extends outdoors to a covered rear porch with a cathedral ceiling and an additional patio area â perfect for entertaining or simply enjoying peaceful moments. A spacious 948 sq ft 3-car garage provides ample storage and convenience. Included with this home is a full kitchen appliance package, with each appliance covered under the manufacturer's warranty. Bob Buescher Homes is committed to excellence, offering a 1-year express warranty on workmanship and dedicated service support for any concerns. We value the safety of our visitors; please exercise caution during construction and scheduled showings. Prior to closing, we offer orientation for new owners, guiding you on home care and addressing any warranty concerns. Thank you for considering this exceptional offering by Bob Buescher Homes. We look forward to welcoming you to a home that defines modern luxury and comfort.
- Type:
- Single Family
- Sq.Ft.:
- 748
- Status:
- Active
- Beds:
- 2
- Lot size:
- 0.07 Acres
- Year built:
- 1925
- Baths:
- 1.00
- MLS#:
- 202405861
- Subdivision:
- Wayne Heights
ADDITIONAL INFORMATION
Fall in love with this freshly updated home featuring 2 beds 1 full bath and almost 750 sq ft of living space! Recent updates include new flooring throughout the whole home and new interior/exterior paint. The unfinished basement has recently been uplifted with a new foundation wall so you can buy with confidence! Enjoy all this home has to offer with an amazing covered front porch, fenced in backyard, and built in storage in the dining room. This home is ready for a new owner to move in and make it their own, schedule your showing today!
- Type:
- Single Family
- Sq.Ft.:
- 4,399
- Status:
- Active
- Beds:
- 6
- Lot size:
- 1.06 Acres
- Year built:
- 2024
- Baths:
- 5.00
- MLS#:
- 202405886
- Subdivision:
- None
ADDITIONAL INFORMATION
Kiracofe Homes is taking it to the NEXT LEVEL with this stunning revised Dylan III plan in SW Allen Schools! We started with a choice 1+ acre lot off N Scott Rd (OUT BUILDINGS ALLOWED-NO HOA DUES), then put a FULL FINISHED basement under one of our popular sprawling ranch plans and then loaded it up with custom upgrades and high end finishes. This 6 BR/4.5 Bath open concept ranch checks in at 4000 finished square feet, providing versatile spaces for all of your needs. Upon entering you'll immediately notice the cathedral ceiling, open u-shape stairway, and the beautiful floor to ceiling fireplace flanked w/ custom built-in shelving. Always a focal point of the open concept, this kitchen will NOT disappoint! Quality Sims and Lohman painted wood cabinetry w/ soft close doors and drawers, Quartz countertops, Samsung stainless steel appliances, 10' breakfast bar, 6' island workspace and a walk-in pantry! Master en-suite is decked out with tray ceiling, walk-in closet, HUGE walk-in tile shower, 8' dual sink vanity and private water closet. The finished lower level has two bedrooms, a full bath, custom built-in wet bar and the MASSIVE entertainment area that will blow you away! Oh yeah...we haven't gotten to the 800 sf garage, extra storage spaces, built-in lockers, large laundry room, front and rear covered porches, and of course the amazing builder warranties. Reach out for more details and schedule your private tour so we can make your dream home a reality!
Open House:
Sunday, 4/28 1:00-3:00PM
- Type:
- Single Family
- Sq.Ft.:
- 2,315
- Status:
- Active
- Beds:
- 3
- Lot size:
- 0.38 Acres
- Year built:
- 2024
- Baths:
- 2.00
- MLS#:
- 202405798
- Subdivision:
- Chestnut Creek
ADDITIONAL INFORMATION
The Trinity by Majestic Homes offers a delightful open concept floor plan that includes 3 bedrooms, an office/den, dining room with built in cabinets, an kitchen with a large 7' island w/quartz countertop, soft close drawers & doors, a sunroom, a large laundry room, and a massive 28' X 14' covered patio, along with a lot that is .379 acres, a 3 car garage, and all of the standards that buyers have come to expect from Majestic Homes. The master bedroom offers a walk in closet, double vanity, and a tile walk in shower. Bedrooms 2 & 3 offer walk in closets as well. Frigidaire stainless kitchen appliances including the refrigerator are included. Front Yard irrigation, front yard sod, standard landscaping package, and seed & straw in the sides and back yard will be installed as soon as weather permits.
Open House:
Sunday, 4/28 1:00-3:00PM
- Type:
- Single Family
- Sq.Ft.:
- 2,201
- Status:
- Active
- Beds:
- 3
- Lot size:
- 0.31 Acres
- Year built:
- 2024
- Baths:
- 2.00
- MLS#:
- 202405799
- Subdivision:
- Chestnut Creek
ADDITIONAL INFORMATION
Take a look at one of the new floorplans from Majestic Homes. The Roanoke offers large spaces and doesn't waste a single sq/ft of living area. The home offers 3 bedrooms, a den/office, an open concept great room, kitchen, and dining area, a large master bedroom, a mud room/laundry room, and a 3 car garage. Bedrooms 2 & 3 are 13' X 14', the den/office is 10' X 13' and offers full glass pocket doors, the great room is 16' X 20' and offers 3 large windows & a gas log fireplace along with a trey ceiling, the island kitchen offers quartz countertops, custom D & B cabinets with soft close doors & drawers and Frigidaire Stainless kitchen appliances along with a walk in pantry. The master bedroom is 14' X 17' and offers a tiled master shower, double vanity, and a large master closet with a closet system installed by Closet Concepts. The laundry room/mud room offers custom built lockers, and there is a large 24' X 12' covered patio. Also included are all of the standards that our market has come to expect from Majestic Homes. Some of those standards are 96% Lennox furnace, LVP flooring, 35 year shingles, 50 gallon water heater, water softener, floored attic, 9' ceilings, 1/2" spray foam & batt insulation on every exterior living area wall, and so much more.
$664,900
6193 Arvada Way Fort Wayne, IN 46845
- Type:
- Single Family
- Sq.Ft.:
- 2,543
- Status:
- Active
- Beds:
- 3
- Lot size:
- 0.7 Acres
- Year built:
- 2022
- Baths:
- 3.00
- MLS#:
- 202405761
- Subdivision:
- Eagle Rock
ADDITIONAL INFORMATION
No Time To Build? Back on the market! Out of state buyer's deal fell through and could not complete purchase of Arvada. This one-owner custom built home by Maggos Builders is ready and it's situated on one of the BEST lots in Eagle Rock!! Split bedroom ranch situated on a cul de sac lot that's .7 acre. Great curb appeal with double front doors, and a front porch that says Welcome Home! Enter into a gracious foyer that opens into the great room and kitchen. The great room features a coffered ceiling, stone fireplace, a custom bookcase, floor outlet and large picture windows to enjoy the view. The kitchen does not disappoint with a 9' island with farmer's sink, GRANITE countertops, GE Monogram gas stove with 6 burners and convection oven. Additional features in the kitchen include nook with large windows, backsplash, soft close drawers and a large pantry. Conveniently located to the kitchen is a fabulous BUTLER'S PANTRY with an abundance of cabinets, sink, Monogram beverage fridge, and leathered GRANITE countertop. Enjoy luxury vinyl wood flooring in the foyer, great room, kitchen, nook, master bedroom, office, flex room, half bath, laundry room, hallway. The master bedroom features a barn door that leads into the luxurious bathroom with pedestal tub, custom shower, double vanity, GRANITE countertops, and large walk-in closet with shelving and drawers. Bedrooms #2 and #3 share a Jack n' Jill Bath with double vanity. This spacious home also offers 2 ADDITIONAL ROOMS that can serve as a home office and flex room. A large (10x10) laundry room includes cabinets and sink. A large covered patio offers plenty of space for patio furniture and grill. The 3-CAR GARAGE IS OVERSIZED ( the 2- bay is appox. 27 x23 and the 3rd bay 12 x37) Additional features include a WALK-UP ATTIC that is partially floored (access is in the garage), water spigot in garage, and rounded drywall corners.
$266,000
819 Wilt Street Fort Wayne, IN 46802
- Type:
- Single Family
- Sq.Ft.:
- 2,015
- Status:
- Active
- Beds:
- 3
- Lot size:
- 0.11 Acres
- Year built:
- 1898
- Baths:
- 2.00
- MLS#:
- 202405698
- Subdivision:
- Hanna(S)
ADDITIONAL INFORMATION
This cross-gabled Queen Anne style home still has all of the charm that was true to its time, yet the mechanicals have been brought into the 21st century. One of the first homes to be electrified, it still features the original clapboard siding, an architecturally appropriate front porch, a DRY brick foundation, scalloped siding on the front gable, 4 color paint scheme on the exterior, crown molding over the tall, front windows, a stained glass window in the foyer, 2 fully functional transom windows with original hardware, original light fixtures upstairs, tall ceilings, hardwood flooring, and built-ins throughout. Situated in the heart of Fort Wayne on a spacious, double lot, this home also features more than ample storage throughout, a bonus room on the main level that could be used as a 4th bedroom, if desired, a detached 2 car garage, AND off street parking. Updates include a brand new roof on the detached garage, new central air in â21, and a new kitchen in â01 that was taken down to the studs.
- Type:
- Single Family
- Sq.Ft.:
- 3,275
- Status:
- Active
- Beds:
- 4
- Lot size:
- 0.86 Acres
- Year built:
- 2024
- Baths:
- 4.00
- MLS#:
- 202405674
- Subdivision:
- The Groves At Cobble Creek
ADDITIONAL INFORMATION
Quality built, 4 bedrooms plus den sitting on near one acre lot with mature trees located in NACS. Home offers large family area on upper level along with covered veranda from dining area. Built by Hickory Creek Homes, your true custom home builder. Use of high end products throughout including 2x6 construction, spray foam insulation, Andersen windows, solid core doors, custom cabinetry, Cambria quartz countertops throughout, 36" Wolf gas range, Carrier Infinity furnace with dual zoned heating and air, oversized garage with workbench, Zip System, Boral exterior trim and so much more! Home completed in 2024 with gorgeous landscaping to be installed soon. One year warranty along with 10 year structural supplied by builder.
- Type:
- Single Family
- Sq.Ft.:
- 2,002
- Status:
- Active
- Beds:
- 3
- Lot size:
- 0.29 Acres
- Year built:
- 2022
- Baths:
- 2.00
- MLS#:
- 202405647
- Subdivision:
- Cobble Creek
ADDITIONAL INFORMATION
WOW! The seller is now offering $5,000 towards a buyerâs mortgage rate buydown and/or closing costs. Programs are available for a 2-1 buydown or even a permanent buydown! Ask for more information! Don't miss this recently built home on a pond lot in Cobble Creek! Located in the northwest school district, this home has a ton to offer! Enjoy this split bedroom design that offers vinyl plank throughout a big portion of the home. You'll love spending time in the living room with a beautiful stone fireplace going up to the ceiling! The kitchen offers custom cabinetry with a quartz counter top and overlooks the living room - perfect for entertaining! The den would be fantastic for a home office or even an extra bedroom (closet available)! The main bath offers a custom tiled shower with a dual vanity sink and quartz countertop. On the outside, relax in the shade with a covered porch overlooking looking the pond and a drop down TV mount. A ton of upgrades were completed during construction! Some of the electrical upgrades include all bedrooms having can lights and dimmers switches with fans, can lights in the living room, 9 extra outlets, generator outlet in garage, and exterior LED lighting. All appliances are included and motorized window blinds are an added bonus! Too many upgrades to list!
- Type:
- Single Family
- Sq.Ft.:
- 1,083
- Status:
- Active
- Beds:
- 2
- Lot size:
- 0.17 Acres
- Year built:
- 1920
- Baths:
- 1.00
- MLS#:
- 202405482
- Subdivision:
- Rock Hill(S) / Rockhill(S)
ADDITIONAL INFORMATION
One story home with two bedrooms and one bathroom home, located near downtown. Selling As-Is with Cash or Conventional only.
- Type:
- Single Family
- Sq.Ft.:
- 1,818
- Status:
- Active
- Beds:
- 3
- Lot size:
- 0.18 Acres
- Year built:
- 2024
- Baths:
- 3.00
- MLS#:
- 202405470
- Subdivision:
- Shadowood Lakes
ADDITIONAL INFORMATION
POND LOT! Lancia Homes Springfield I with 1,818sq.ft. with 3 Bedrooms, Loft, Owner Suite on the main, 2.5 Baths, 2-Car Garage with 2' extension and 12 x 12 Patio. Vaulted two-story Great Room with ceiling fan opens up to Loft. Separate Laundry room. Kitchen faces Great Room. Quartz counters in Kitchen with stainless steel appliances, ceramic backsplash, smooth top stove, prep cabinet under window, soft close drawers, corner pantry and additional gas line hook-up behind stove are standard. Owner Suite has ceiling fan, dual rod & shelf 1-wall unit in the walk-in closet and private Bath. Cubbies Lockers located off of Garage as you enter. Designer white laminate wood shelving in all closets. Vinyl plank flooring in Great Room, Kitchen, Nook, Pantry, Foyer, Baths and Laundry Room. Garage is finished with drywall, paint, attic access with pull-down stairs and has one 240-volt outlet pre-wired for an electric vehicle charging. Home has Simplx Smart Home Technology - Control panel, up to 4 door sensors, motion, LED bulbs throughout, USB port built-in charger in places. 2-year foundation to roof guarantee and a Lancia in-house Service Dept. (Grading and seeding, 6 shrubs, one 1-1/2' tree completed after closing per Lancia's lawn schedule.)
- Type:
- Single Family
- Sq.Ft.:
- 1,938
- Status:
- Active
- Beds:
- 4
- Lot size:
- 0.18 Acres
- Year built:
- 2024
- Baths:
- 3.00
- MLS#:
- 202405461
- Subdivision:
- Shadowood Lakes
ADDITIONAL INFORMATION
Lancia's Wilshire 5 floorplan has 1,938sq.ft. with 4 Bedrooms, 2.5 Baths and 2-Car Garage with 2' extension. 12 x 12 Patio. Angled Kitchen with breakfast bar overlooks Great Room and Nook. Great Room has ceiling fan. Kitchen has a 9 x 5 walk-in Pantry, ceramic backsplash, stainless steel appliances, smooth top stove, soft close drawers, breakfast bar and additional gas line hook-up behind stove are standard. 4 Bedrooms upstairs. Owner Suite Bedroom features ceiling fan, dual rod & shelf 1-wall unit in the walk-in closet and private Bath. Laundry Room is upstairs. Vinyl plank flooring in Great Room, Kitchen, Nook, Pantry, Foyer, Baths and Laundry Room. Garage is finished with drywall, paint, attic access with pull-down stairs and has one 240-volt outlet pre-wired for an electric vehicle charging. Elevation has curb appeal with shutters, vinyl shakes and stone on elevation. (Grading and seeding, 6 shrubs, one 1-1/2' tree completed after closing per Lancia's lawn schedule.) Home has Simplx Smart Home Technology - Control panel, up to 4 door sensors, motion, LED bulbs throughout, USB port built-in charger in places. 2-year foundation to roof guarantee and a Lancia in-house Service Dept.
- Type:
- Single Family
- Sq.Ft.:
- 1,805
- Status:
- Active
- Beds:
- 3
- Lot size:
- 0.2 Acres
- Year built:
- 2023
- Baths:
- 2.00
- MLS#:
- 202405136
- Subdivision:
- Grand Pointe At Copper Creek
ADDITIONAL INFORMATION
Lofted Ranch with 3 bedrooms, 2 baths with 1805 SF of living area in this home. Located on a level lot with a pond view and in NWAC school system. Two of the bedrooms are on the first floor and the loft and 3rd bedroom upstairs. The master suite has a bathroom with a 5' shower as well as a walk-in closet. The second bedroom has a large walk-in closet. Entering the home you have an open view to the two story ceilings opened to the second floor loft. The kitchen has a peninsula bar and has space for all to gather. Off of the nook is a covered porch and a patio for the outdoor grilling. In the distance out the back is a view of a neighborhood pond and a woods. The exterior of the home has real sliced stone accents and has vinyl shake in the gables for the curb appeal you are after in a new home. The oversize garage has space for excess storage. LVP flooring is used in the kitchen, foyer and baths, carpet elsewhere. The kitchen has a ceramic backsplash. Grass is to be planted spring of 2024. Just finishing up some final details and will be available for occupany within 30 days.
- Type:
- Single Family
- Sq.Ft.:
- 1,405
- Status:
- Active
- Beds:
- 3
- Lot size:
- 0.12 Acres
- Year built:
- 1945
- Baths:
- 1.00
- MLS#:
- 202405097
- Subdivision:
- Avondale
ADDITIONAL INFORMATION
Move in Ready! This charming home has new kitchen cabinets, an updated bathroom, new flooring, and fresh paint. Enjoy the privacy of your enclosed porch accessed from your bedroom. There is also a large deck for those summer cookouts. The expansive upstairs bedroom offers many possibilities. Park your car off the street in the 2 car garage or parking area. The finished basement provides ample space for relaxation or hosting gatherings, complete with built in storage.
- Type:
- Single Family
- Sq.Ft.:
- 1,613
- Status:
- Active
- Beds:
- 3
- Lot size:
- 0.2 Acres
- Year built:
- 2024
- Baths:
- 2.00
- MLS#:
- 202404983
- Subdivision:
- Shadowood Lakes
ADDITIONAL INFORMATION
Lanciaâs Lucia has 1,613 sq.ft. 3 Bedroom's, 2 Bath, 2-Car Garage and 17 x 9 covered Patio. Kitchen island has breakfast bar and is open to the Nook and Great Room. Great Room features 9' raised tray ceiling and paddle fan. Kitchen has stainless steel appliances, ceramic backsplash, smooth top stove, soft close drawers, additional gas line hook-up behind stove are standard. 9' ceilings also throughout home and Garage. Separate Laundry Room. Owner Suite Bedroom has ceiling fan, dual rod & shelf 1-wall unit in the walk-in closet, Bath has dual sink vanity and 5' shower. Bedroom 3 could be an Office or Bonus Room. Vinyl plank flooring in Kitchen, Nook, Pantry, Foyer, Baths, Laundry Room and Great Room. Convenient to northside shopping. Garage is finished with drywall, paint, attic access with pull-down stairs and has one 240-volt outlet pre-wired for an electric vehicle charging. Elevation has vinyl shakes and stone. 2-year foundation to roof guarantee and a Lancia in-house Service Dept. (Grading and seeding, 6 shrubs, one 1-1/2' tree completed after closing per Lancia's lawn schedule.) Home has Simplx Smart Home Technology - Control panel, up to 4 door sensors, motion, LED bulbs throughout, USB port built-in charger in places.
- Type:
- Single Family
- Sq.Ft.:
- 1,498
- Status:
- Active
- Beds:
- 3
- Lot size:
- 0.19 Acres
- Year built:
- 2024
- Baths:
- 2.00
- MLS#:
- 202404791
- Subdivision:
- Traders Trace
ADDITIONAL INFORMATION
The Harmony plan by D.R, Horton in beautiful Traders Trace. This 3 bedroom 2 bathroom single story home boasts an open concept living space. This home features a large Bedroom 1 with walk in closet and dual vanity bath. Enjoy your kitchen with a walk in pantry and an island that is open to the connected dining space. An added feature to this home is the extra large mechanical room. Photos representative of plan only and may vary as built.
$2,199,000
3126 La Balme Trail Fort Wayne, IN 46804
- Type:
- Single Family
- Sq.Ft.:
- 7,519
- Status:
- Active
- Beds:
- 5
- Lot size:
- 1.72 Acres
- Year built:
- 2019
- Baths:
- 6.00
- MLS#:
- 202404762
- Subdivision:
- Covington Lake Estates
ADDITIONAL INFORMATION
LIVE YOUR BEST LIFE in this rare and luxurious 7500 sq. ft, 5 BR, 5.5 BA show-stopping estate, nestled on 1.76 lush acres in the coveted Covington Lake Estates neighborhood in desirable Southwest Allen County. Bathed in natural light and exquisitely designed for modern day living and entertaining, this 2019 custom-built Arbor Homes stunner boasts an open and airy vibe while feeling cozy w/multiple living spaces and featuring luxe finishes, artful details, built-ins , hardwood floors ,cathedral ceilings w/wood beams, slate floors in mudroom + custom, over-sized lockers for the whole family, Sonos audio system + security, natural stone, all en-suite bedrooms w/walk-in closets, and unparalleled quality throughout. Upon entering you will be in awe of the chefâs dream, open-concept kitchen w/custom Amish cabinetry, a fleet of Thermador appliances, gracious marble island w/2nd prep sink, a remarkable customized wine bar w/marble counters and glass cabinetry and a fabulous over-sized butlerâs pantry w/additional fridge. The main floor also presents a private home office, a gorgeous 4-season room encased by sparkling windows w/views to your wooded backdrop, the great room w/high ceilings, custom built-ins & a striking floor-to-ceiling stone fireplace and your grand primary en-suite, providing custom ceiling, massive windows & closet, an incredible stone fireplace and a spectacular bath w/Carrara marble shower, Kohler cast iron tub,custom make-up vanity and dual vanities. The upper level impresses with a spacious loft/rec area and four striking en-suite bedrooms (two sharing a Jack-N-Jill), a2nd laundry room, a 2nd dedicated HVAC system and built-ins galore. Entertain in style in the ultra-chic lower level with a dedicated game/billiard room, custom wet bar, huge home gym, two extensive storage rooms and a vast family room/movie space. Above the 5-car garage is a sprawling 1500 sq. ft. attic space that is pre-wired and would be perfect for an additional guest suite, golf simulator or bonus rec room. Bask under the pergola in your outdoor paradise, surrounded by lush landscape and woods, providing the utmost privacy, stone accents and a custom gas firepit The private well was thoughtfully installed to provide water for the irrigation system. Prime location just steps from nearby walking trails, shopping, YMCA, schools and highway access.
Open House:
Saturday, 4/27 1:00-4:00PM
- Type:
- Single Family
- Sq.Ft.:
- 3,903
- Status:
- Active
- Beds:
- 4
- Lot size:
- 0.43 Acres
- Year built:
- 2024
- Baths:
- 4.00
- MLS#:
- 202404757
- Subdivision:
- Mercato
ADDITIONAL INFORMATION
OPEN HOUSE SATURDAY 4/27 & 4/28 1-4PM. PRIME HOMES RANCH FULL FINISHED DAYLIGHT BASEMENT ON THE BEST LOT IN MERCATO! +3900 FINISHED SQ FT 4 BDR/3.5 BA. VINYL PLANK FLOORING THROUGHOUT ENTIRE MAIN AND LOWER LEVEL. LIVING/GREAT ROOM FEATURES BUILT-INS, FIREPLACE, AND COFFERED CEILING. DOUBLE DOOR FRONT ENTRY AND 8 FT DOORS ON ENTIRE MAIN LEVEL. KITCHEN BOASTS GE CAFE APPLIANCES, 36 INCH RANGE, AND WALK-IN PANTRY. MASTER MAIN BEDROOM SUITE, LUXURIOUS MASTER BATH WITH SOAKING TUB AND WALK-AROUND SHOWER. MASSIVE MASTER CLOSET WITH SOARING CEILINGS INCLUDING HIGH END ORGANIZERS AND SHELVES. FULL FINISHED DAYLIGHT BASEMENT POSSESSES OVERSIZED 5 FT WINDOWS, WET BAR, WASHER/DRYER SETUP, AND 4TH BEDROOM. +1000SQ FT GARAGE WITH FULL WALK-UP ATTIC. OUTDOOR SPACE INCLUDES MOTORIZED SCREENS, BUILT-IN INFRARED HEATERS, AND FIREPLACE. ALL ON A CUL-DE-SAC LOT WITH PANORAMIC WATER VIEWS THAT IS SECOND TO NONE! PICTURES SPEAK FOR THEMSELVES!
- Type:
- Single Family
- Sq.Ft.:
- 2,424
- Status:
- Active
- Beds:
- 3
- Lot size:
- 0.23 Acres
- Year built:
- 1981
- Baths:
- 3.00
- MLS#:
- 202404291
- Subdivision:
- Winterset
ADDITIONAL INFORMATION
A Nice two story custom build with a lot of character. Home has six panel doors. Built-in book cases in both the great, dining and first floor bedroom. Eat-in kitchen with an island and a designated breakfast area. Full bath on the main level. Large walk-in closet. Home has a hardwood foyer. Stove and refrigerator to stay. The 2nd level has an open loft that over looks the first floor.

Information is provided exclusively for consumers' personal, non-commercial use and may not be used for any purpose other than to identify prospective properties consumers may be interested in purchasing. IDX information provided by the Indiana Regional MLS. Copyright 2024 Indiana Regional MLS. All rights reserved.
Fort Wayne Real Estate
The median home value in Fort Wayne, IN is $235,950. This is higher than the county median home value of $131,100. The national median home value is $219,700. The average price of homes sold in Fort Wayne, IN is $235,950. Approximately 56.03% of Fort Wayne homes are owned, compared to 34.31% rented, while 9.65% are vacant. Fort Wayne real estate listings include condos, townhomes, and single family homes for sale. Commercial properties are also available. If you see a property you’re interested in, contact a Fort Wayne real estate agent to arrange a tour today!
Fort Wayne, Indiana has a population of 262,450. Fort Wayne is less family-centric than the surrounding county with 29.02% of the households containing married families with children. The county average for households married with children is 31.33%.
The median household income in Fort Wayne, Indiana is $45,853. The median household income for the surrounding county is $51,091 compared to the national median of $57,652. The median age of people living in Fort Wayne is 34.9 years.
Fort Wayne Weather
The average high temperature in July is 84.1 degrees, with an average low temperature in January of 17.2 degrees. The average rainfall is approximately 38 inches per year, with 31.7 inches of snow per year.
