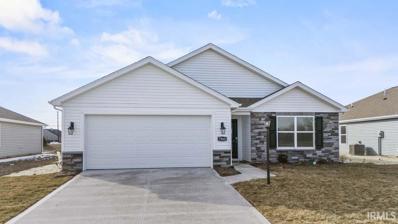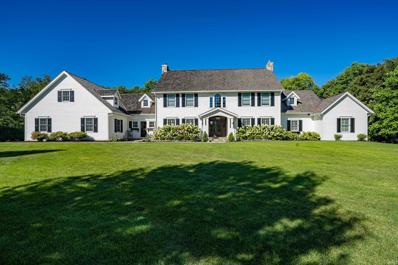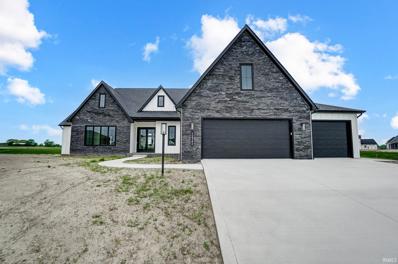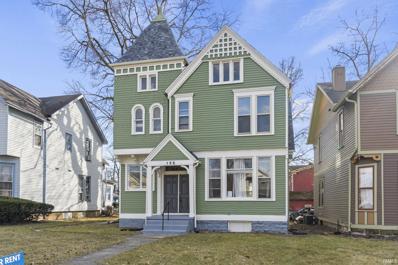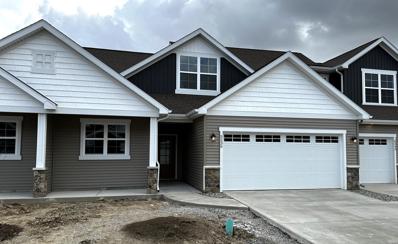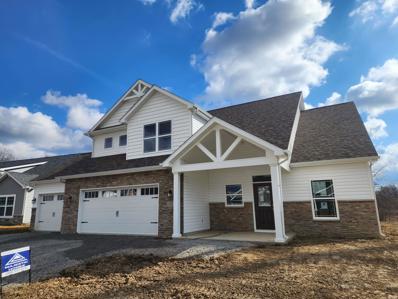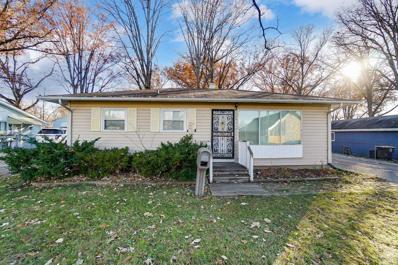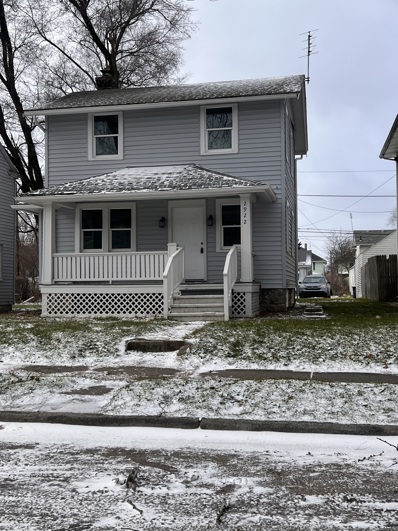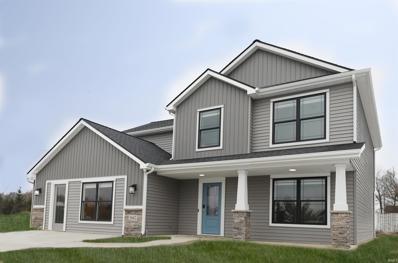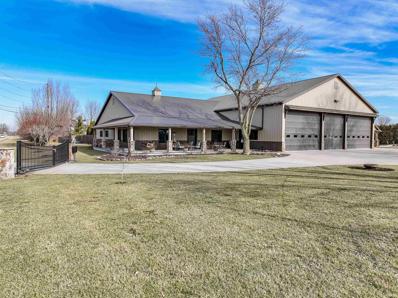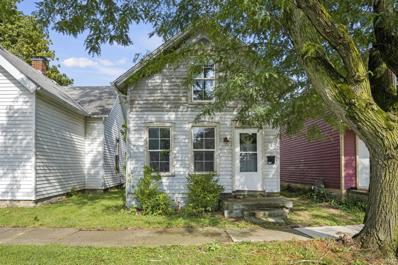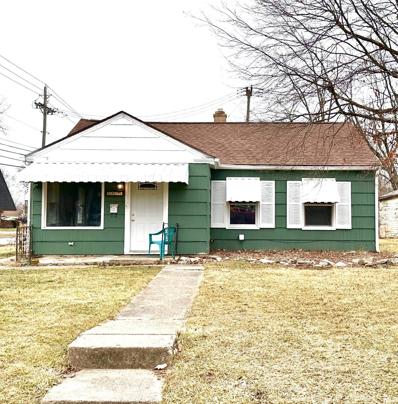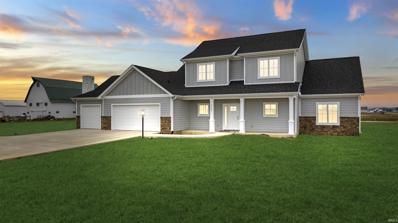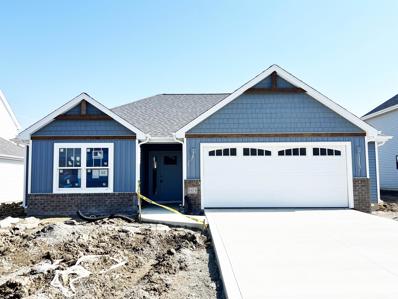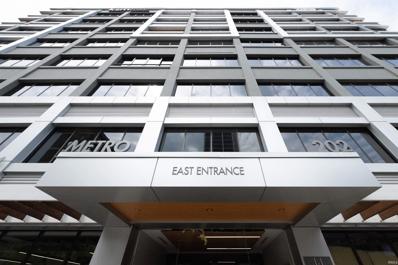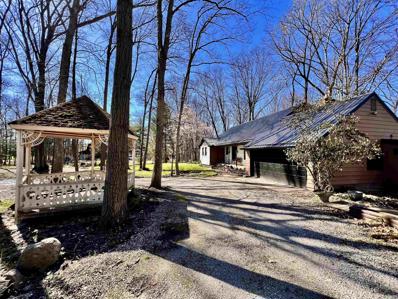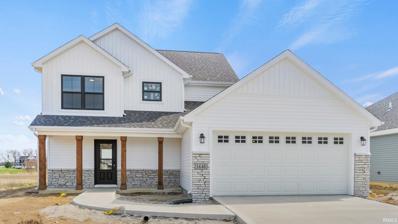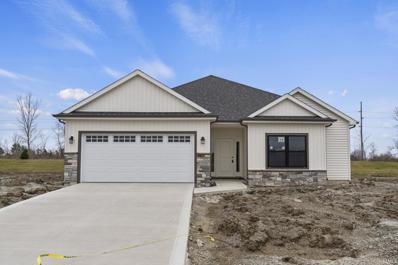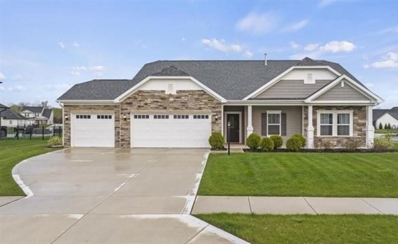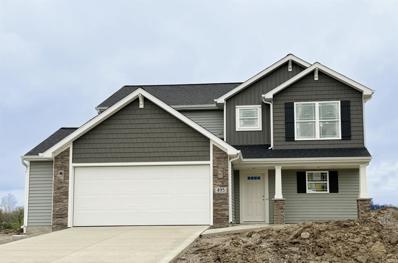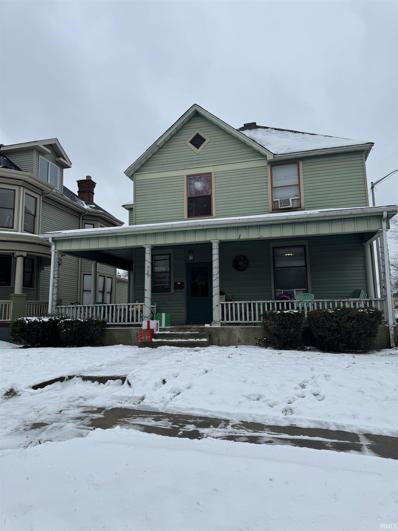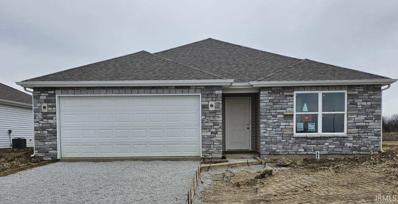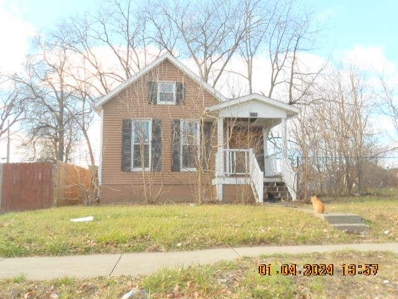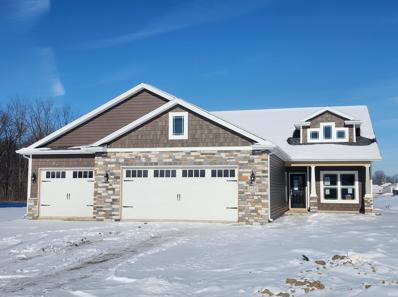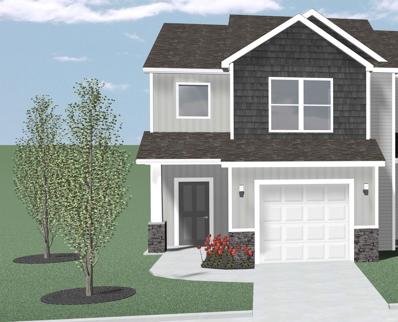Fort Wayne IN Homes for Sale
- Type:
- Single Family
- Sq.Ft.:
- 1,498
- Status:
- Active
- Beds:
- 3
- Lot size:
- 0.19 Acres
- Year built:
- 2024
- Baths:
- 2.00
- MLS#:
- 202404791
- Subdivision:
- Traders Trace
ADDITIONAL INFORMATION
The Harmony plan by D.R, Horton in beautiful Traders Trace. This 3 bedroom 2 bathroom single story home boasts an open concept living space. This home features a large Bedroom 1 with walk in closet and dual vanity bath. Enjoy your kitchen with a walk in pantry and an island that is open to the connected dining space. An added feature to this home is the extra large mechanical room. Photos representative of plan only and may vary as built.
$2,199,000
3126 La Balme Trail Fort Wayne, IN 46804
- Type:
- Single Family
- Sq.Ft.:
- 7,519
- Status:
- Active
- Beds:
- 5
- Lot size:
- 1.72 Acres
- Year built:
- 2019
- Baths:
- 6.00
- MLS#:
- 202404762
- Subdivision:
- Covington Lake Estates
ADDITIONAL INFORMATION
LIVE YOUR BEST LIFE in this rare and luxurious 7500 sq. ft, 5 BR, 5.5 BA show-stopping estate, nestled on 1.76 lush acres in the coveted Covington Lake Estates neighborhood in desirable Southwest Allen County. Bathed in natural light and exquisitely designed for modern day living and entertaining, this 2019 custom-built Arbor Homes stunner boasts an open and airy vibe while feeling cozy w/multiple living spaces and featuring luxe finishes, artful details, built-ins , hardwood floors ,cathedral ceilings w/wood beams, slate floors in mudroom + custom, over-sized lockers for the whole family, Sonos audio system + security, natural stone, all en-suite bedrooms w/walk-in closets, and unparalleled quality throughout. Upon entering you will be in awe of the chefâs dream, open-concept kitchen w/custom Amish cabinetry, a fleet of Thermador appliances, gracious marble island w/2nd prep sink, a remarkable customized wine bar w/marble counters and glass cabinetry and a fabulous over-sized butlerâs pantry w/additional fridge. The main floor also presents a private home office, a gorgeous 4-season room encased by sparkling windows w/views to your wooded backdrop, the great room w/high ceilings, custom built-ins & a striking floor-to-ceiling stone fireplace and your grand primary en-suite, providing custom ceiling, massive windows & closet, an incredible stone fireplace and a spectacular bath w/Carrara marble shower, Kohler cast iron tub,custom make-up vanity and dual vanities. The upper level impresses with a spacious loft/rec area and four striking en-suite bedrooms (two sharing a Jack-N-Jill), a2nd laundry room, a 2nd dedicated HVAC system and built-ins galore. Entertain in style in the ultra-chic lower level with a dedicated game/billiard room, custom wet bar, huge home gym, two extensive storage rooms and a vast family room/movie space. Above the 5-car garage is a sprawling 1500 sq. ft. attic space that is pre-wired and would be perfect for an additional guest suite, golf simulator or bonus rec room. Bask under the pergola in your outdoor paradise, surrounded by lush landscape and woods, providing the utmost privacy, stone accents and a custom gas firepit The private well was thoughtfully installed to provide water for the irrigation system. Prime location just steps from nearby walking trails, shopping, YMCA, schools and highway access.
- Type:
- Single Family
- Sq.Ft.:
- 3,903
- Status:
- Active
- Beds:
- 4
- Lot size:
- 0.43 Acres
- Year built:
- 2024
- Baths:
- 4.00
- MLS#:
- 202404757
- Subdivision:
- Mercato
ADDITIONAL INFORMATION
OPEN HOUSE SATURDAY 4/27 & 4/28 1-4PM. PRIME HOMES RANCH FULL FINISHED DAYLIGHT BASEMENT ON THE BEST LOT IN MERCATO! +3900 FINISHED SQ FT 4 BDR/3.5 BA. VINYL PLANK FLOORING THROUGHOUT ENTIRE MAIN AND LOWER LEVEL. LIVING/GREAT ROOM FEATURES BUILT-INS, FIREPLACE, AND COFFERED CEILING. DOUBLE DOOR FRONT ENTRY AND 8 FT DOORS ON ENTIRE MAIN LEVEL. KITCHEN BOASTS GE CAFE APPLIANCES, 36 INCH RANGE, AND WALK-IN PANTRY. MASTER MAIN BEDROOM SUITE, LUXURIOUS MASTER BATH WITH SOAKING TUB AND WALK-AROUND SHOWER. MASSIVE MASTER CLOSET WITH SOARING CEILINGS INCLUDING HIGH END ORGANIZERS AND SHELVES. FULL FINISHED DAYLIGHT BASEMENT POSSESSES OVERSIZED 5 FT WINDOWS, WET BAR, WASHER/DRYER SETUP, AND 4TH BEDROOM. +1000SQ FT GARAGE WITH FULL WALK-UP ATTIC. OUTDOOR SPACE INCLUDES MOTORIZED SCREENS, BUILT-IN INFRARED HEATERS, AND FIREPLACE. ALL ON A CUL-DE-SAC LOT WITH PANORAMIC WATER VIEWS THAT IS SECOND TO NONE! PICTURES SPEAK FOR THEMSELVES!
- Type:
- Single Family
- Sq.Ft.:
- 2,328
- Status:
- Active
- Beds:
- 4
- Lot size:
- 0.17 Acres
- Year built:
- 1910
- Baths:
- 4.00
- MLS#:
- 202404244
- Subdivision:
- Fox(S)
ADDITIONAL INFORMATION
Come take a look at this historical gem that has excellent curb appeal and features 4 bedrooms, 3.5 bathrooms, and a ton of square footage! Seller has made many recent updates over the last year including new tear off roof, paint, flooring, lighting, bathroom updates, exterior paint, and more. If you are looking for a move in ready home in a historical neighborhood, this is it! Schedule your showing today!
- Type:
- Condo
- Sq.Ft.:
- 1,846
- Status:
- Active
- Beds:
- 3
- Year built:
- 2022
- Baths:
- 3.00
- MLS#:
- 202404201
- Subdivision:
- Copper Horse
ADDITIONAL INFORMATION
New Townhome condominium located in the desirable NWAC school system and located within minutes of Parkview Regional Medical center and I-69/469. The property has 1846 SF of living space, 3 bedrooms, 2 1/2 baths, 2 car garage with the master bedroom on the first floor. An open concept design with a vaulted great room including a direct vent gas fireplace. Large kitchen with a peninsula bar will be plenty of space for all to gather. Master suite includes double sinks, 5' shower and large walk in closet. The second floor has two additional bedrooms and a loft which overlooks the great room below. Off the upstairs hall is a nice sized storage closet. Front bedroom has a volume ceiling with a large window. Stained Hickory cabinets with dovetail slow close drawers. Trim package includes 2 3/4" casing and 3 1/2" base all painted. The kitchen, great room, nook, foyer, laundry room, and bathrooms will have LVP flooring, carpet for the balance of the home. Landscape package is included and will be installed spring of 2024. Membership to the association will include having the grounds mowed and maintained, winter snow removal and future exterior repairs and maintenance. Screening fence will be placed between the units. Association dues are $125/mo. Property is completed.
- Type:
- Single Family
- Sq.Ft.:
- 2,346
- Status:
- Active
- Beds:
- 4
- Lot size:
- 0.26 Acres
- Year built:
- 2024
- Baths:
- 3.00
- MLS#:
- 202404156
- Subdivision:
- The Highlands At Copper Creek
ADDITIONAL INFORMATION
NEW CONSTRUCTION WITH COMPLETION IN February 2024. Take a look at one of the newer and very popular Majestic Homes. The Delaware is a Majestic Series floorplan that offers an open concept main level. This home features 2,346 sq/ft of living space with a main level that features 9' ceilings throughout, a spacious island kitchen with quartz countertops, custom D & B cabinets w/soft close doors & Drawers, above and below cabinet lighting, plenty of recessed lighting, a large walk in pantry, views from the island kitchen into the dining room, great room, and out to the large covered patio. The master bedroom is a spacious 16'x16' and the master bath offers a double vanity, tile shower, and a large walk in closet. Also, on the main level is an office/den/4th bedroom w/walk in closet, 1/2 bath, and laundry room. Upstairs are 2 more bedrooms with walk in closets, a full bath, and large bonus area. The 3 car garage is a very large 838 sq/ft. Outside is a large covered patio. Additional features of this home are LVP flooring, D & B Custom Cabinets, 96% Lennox furnace, 50 gal water heater, water softener, 35 year Tru Definition Shingles, 9' ceilings on the main level, 1/2" spray foam insulation in all exterior living area walls, stainless Frigidaire Gallery Series Kitchen appliances, Sod & Irrigation in the front yard, and so much more.
- Type:
- Single Family
- Sq.Ft.:
- 1,800
- Status:
- Active
- Beds:
- 4
- Lot size:
- 0.2 Acres
- Year built:
- 1957
- Baths:
- 2.00
- MLS#:
- 202403886
- Subdivision:
- Hill Crest / Hillcrest
ADDITIONAL INFORMATION
Welcome home to this stunning 3 bedroom, 2 full bathrooms gem! Great Investment Opportunity for First Time Investors.This charming property boasts a bonus bedroom and living area in the basement, perfect for accommodating guests or creating additional living space. The home features new flooring and windows, ensuring a fresh and modern feel throughout. Enjoy the serene outdoors with a covered porch area in the back, surrounded by plenty of yard space and mature trees. Additionally, the 2 car garage provides ample space for parking and storage. Don't miss out on this fantastic opportunity to make this house your new home!
- Type:
- Single Family
- Sq.Ft.:
- 1,264
- Status:
- Active
- Beds:
- 2
- Lot size:
- 0.12 Acres
- Year built:
- 1925
- Baths:
- 2.00
- MLS#:
- 21962842
- Subdivision:
- No Subdivision
ADDITIONAL INFORMATION
Welcome to your newly renovated two-story, 2 bed/1.5 bath home! This charming house has been updated with new flooring, fresh paint, a luxury bathroom, lighting, plumbing, new hvac, new roof and many more to mention. Relax on the covered front porch or entertain in the large backyard. Plus, there's a basement and an oversized two-car detached garage for extra space and possibilities. Conveniently close to restaurants and shopping, this home is perfect for anyone looking for a cozy place to call home or an investor seeking to expand their portfolio. Don't miss out on this opportunity! Schedule a viewing today.
Open House:
Monday, 4/29 1:00-6:00PM
- Type:
- Single Family
- Sq.Ft.:
- 2,264
- Status:
- Active
- Beds:
- 4
- Lot size:
- 0.2 Acres
- Year built:
- 2024
- Baths:
- 3.00
- MLS#:
- 202403768
- Subdivision:
- Shadowood Lakes
ADDITIONAL INFORMATION
Floorplan available to build! Lancia Homes presents its NEWEST floorplan the Addyson! Home has 2,264 sq.ft. 4 Bedroom, 2.5 Baths. Great Room, Nook and Kitchen open plan. Kitchen has island, breakfast bar, walk-in Pantry. 4 Bedrooms and 2 Full Baths upstairs. Office-Bonus Room with single French Door and closet storage. Laundry Room upstairs. Staircase is open "L" shape. See what Lancia Homes can build for you!
$1,750,000
15306 Covington Road Fort Wayne, IN 46814
- Type:
- Single Family
- Sq.Ft.:
- 2,870
- Status:
- Active
- Beds:
- 3
- Lot size:
- 2 Acres
- Year built:
- 2022
- Baths:
- 3.00
- MLS#:
- 202403628
- Subdivision:
- None
ADDITIONAL INFORMATION
Discover a world of opulence within this unparalleled 2-acre estate in Southwest Allen County, seamlessly combining the charm of a new 2,800 sq/ft. ranch home with the architectural marvel and functionality of an 11,000 sq/ft. Barndominium with both residential and commercial potential. Beyond the private gated entrance, this property redefines luxury living, offering a harmonious blend of elegance and resort-inspired outdoor living. Step into an open great room featuring a floor-to-ceiling stone fireplace, captivating brick accent wall, and heated floors throughout. The high ceilings and large windows create an airy ambiance, allowing natural light to flood the home and providing the perfect backdrop for relaxation and entertaining. The chef's kitchen is a culinary masterpiece, featuring a massive island, quartzite counters, a coffee bar within the walk-in pantry, tile backsplash, pot-filler faucet, and high-end appliances. Smart home lighting adds a touch of modern convenience to this haven. Indulge in the outdoor oasis, where a new in-ground pool with water features and a covered patio area with a built-in grill await. Lush landscaping surrounds, creating a serene backdrop for entertaining or simply enjoying the great outdoors. The primary bedroom is a luxe escape with a garden tub, tiled shower, built-in storage, and a large walk-in closet. Seamless indoor-outdoor living is achieved with direct access to the covered patio, where tranquility awaits. The attached pristine 11,000 sq/ft. Barndominium stands as a testament to architectural ingenuity, offering a bonus laundry area, bathroom, car lift for the auto enthusiast, a newly finished flex room overlooking the expansive shop, and additional bays, cozy living areas, and potential commercial space with a separate entrance. This estate is more than a home; it's a lifestyle property defined by luxury, versatility, and natural beauty. Whether you're an entertainer, seeking a private retreat, or pursuing your passions, this property awaits your personal touch.
- Type:
- Single Family
- Sq.Ft.:
- 950
- Status:
- Active
- Beds:
- 2
- Lot size:
- 0.04 Acres
- Year built:
- 1880
- Baths:
- 1.00
- MLS#:
- 202403564
- Subdivision:
- West Central
ADDITIONAL INFORMATION
AMAZING INVESTMENT OPPORTUNITY!!! Right on Union Street a house away from the UNION STREET MARKET and Electric Works Phase 2!!! This could be a SUPER CUTE home or rental with some TLC. Brand new roof!!! Siding just needs some paint!! You could add a pavilion, stamped concrete, party lights, and comfy outdoor furniture for an amazing outdoor space!!! I could see living here and walking to the market and being so close to home!!! 2 bedroom, nice sized living room, eat in kitchen, large full bathroom. The items in the home are negotiable.
- Type:
- Single Family
- Sq.Ft.:
- 1,112
- Status:
- Active
- Beds:
- 3
- Lot size:
- 0.2 Acres
- Year built:
- 1951
- Baths:
- 1.00
- MLS#:
- 202403505
- Subdivision:
- Wayne(S)
ADDITIONAL INFORMATION
Adorable 3 bedroom 1 bath home located on the corner of Pettit and Lillie. Close to shopping, night life, and schools. Move in ready!
- Type:
- Single Family
- Sq.Ft.:
- 2,578
- Status:
- Active
- Beds:
- 4
- Lot size:
- 0.57 Acres
- Year built:
- 2023
- Baths:
- 3.00
- MLS#:
- 202403420
- Subdivision:
- Bentley Estates
ADDITIONAL INFORMATION
**OPEN HOUSE SUNDAY 4/21/24 1-4PM** BRAND NEW custom home by MBN Properties in SACS on a huge lot!
- Type:
- Single Family
- Sq.Ft.:
- 1,493
- Status:
- Active
- Beds:
- 3
- Lot size:
- 0.17 Acres
- Year built:
- 2023
- Baths:
- 2.00
- MLS#:
- 202403231
- Subdivision:
- Arthur Heights
ADDITIONAL INFORMATION
Heller Homes is proud to present the Alexa 2 floor plan in the Arthur Heights neighborhood. This BRAND NEW 3 bed/2 bath home features 1493 SF over one spacious, OPEN, convenient level and finished 2-car garage with large storage space included. 1-yr and 10-yr New Home Warranties and appliance allowance included in price! Beautiful stone and vinyl façade. 9-ft. ceilings in the Foyer, Great Room, Kitchen & Nook. Open plan from GR into the Gourmet Kitchen feat. abundant cabinetry, corner Walk-In-Pantry, 7' Kitchen Island with bar; Appliance Allowance included! The inviting Master bedroom features a private En-Suite with double vanity and large Walk-In-Closet. Lots of windows let in plenty of natural light. Large 2-car attached garage with 4' bump-out space for storage!
$1,245,000
202 W Berry Street Fort Wayne, IN 46802
- Type:
- Condo
- Sq.Ft.:
- 3,786
- Status:
- Active
- Beds:
- 3
- Year built:
- 2023
- Baths:
- 4.00
- MLS#:
- 202403168
- Subdivision:
- None
ADDITIONAL INFORMATION
Located in the heart of Downtown, this is the last unfinished condo in the newly renovated Metro building, which is home to 9 private homes, retail & office space. Every other Metro condo has sold! Unit 820 is a penthouse unit with 3,786 sqft ready for you to finish to your specs. Currently framed for 3 bedrooms, 2 full baths and 2 half baths but can be completed however you imagine. Pictures are of a similar unit. Park in one of the parking slips (available for purchase) in the connected, private, secured parking garage, with a large car washing suite. Take one of the keyed elevators to the 8th floor & just around the corner from the fitness facility you will find the entrance to this high-rise downtown home. This unit boasts an upstairs penthouse room (39x15) with sliders to a 45x12 private rooftop patio. From your patio you can easily access the rooftop common area which will include an outdoor kitchen, grill, pergola and entertaining space. Just steps from the fabulous new Landing, nationally acclaimed Promenade Park, and award-winning dining. The main living space is open and features a private covered corner veranda and a floating staircase to the aforementioned penthouse room and patio. Building features priority dispatch elevators; fitness studio; private and secure storage room, mail room with Luxer One mail/package system, and main floor meeting/conference room.
- Type:
- Single Family
- Sq.Ft.:
- 3,869
- Status:
- Active
- Beds:
- 4
- Lot size:
- 4.14 Acres
- Year built:
- 1965
- Baths:
- 3.00
- MLS#:
- 202402885
- Subdivision:
- None
ADDITIONAL INFORMATION
Amazing value for 4.14 rolling acres in Northwest Fort Wayne. OPEN HOUSE! SATURDAY APRIL 20th: 2:00pm-4:00pm. Welcome to your dream home located in the serene Cedar Canyon area! This newly renovated 3,869 square foot residence that offers a walk-out basement is a testament to luxury living. Nestled on 4.14 acres of picturesque rolling wooded terrain, the property boasts unparalleled tranquility. Revel in the seamless fusion of modern elegance and natural beauty as you explore the meticulously updated interior. With 270 feet of frontage on Cedar Creek, you'll be captivated by the soothing sounds of nature. This residence offers a rare opportunity to embrace spacious living and scenic landscapes, creating an idyllic retreat for those seeking a harmonious blend of comfort and nature. Features include: A Brand New Metal Roof, sprawling outdoor decks, 4 large bedrooms, 2.5 bathrooms, brand new kitchen & Kitchen appliances, gazebo, storage shed, private setting, and so much more! Don't miss out on this one. Schedule your showing today!
- Type:
- Single Family
- Sq.Ft.:
- 1,685
- Status:
- Active
- Beds:
- 3
- Lot size:
- 0.17 Acres
- Year built:
- 2024
- Baths:
- 3.00
- MLS#:
- 202402651
- Subdivision:
- Arthur Heights
ADDITIONAL INFORMATION
Heller Homes is proud to present the Hudson 1 in the desirable Arthur Heights addition. This BRAND NEW home features 1,685 Square Feet of living space and finished 2-car garage with large space for storage or work area. Front and Rear Covered porch 1-YR & 10-YR New Home Warranties and Appliance Allowance included in price! **Main Level: Foyer leads past staircase into inviting Great Room w/ large windows. Open plan from Great Room to Nook and gourmet Kitchen (feat. abundant cabinetry, 5'6" island with bar, walk-in-pantry). Sliding door opens to wonderful rear covered patio and spacious backyard. **UPSTAIRS: Spacious yet cozy Owner's Suite feat. Double Vanity, 5' Shower. His and hers Walk-In-Closets. Other two bedrooms also have walk in closets. Second Full bath and Laundry
- Type:
- Single Family
- Sq.Ft.:
- 1,660
- Status:
- Active
- Beds:
- 3
- Lot size:
- 0.18 Acres
- Year built:
- 2024
- Baths:
- 2.00
- MLS#:
- 202402643
- Subdivision:
- Arthur Heights
ADDITIONAL INFORMATION
Under Construction -- Estimated completion Spring 2024 Take advantage of new construction and get into a brand new home with warranty! Welcome to Heller Homes Millie plan. This plan features a split bedroom design with open-concept living spaces. Front covered porch keeps the weather off the front door. Open into a wide foyer hallway with 2 bedrooms and a full bath to the right. Both bedrooms feature walk-in closets. Continue down the entry hall that opens into the kitchen, nook, and great room. 10' Ceilings through entryway and main living spaces. Oversized kitchen pantry, large overhang on kitchen island, and the nook opens to a lovely covered porch flanked by a large concrete patio. 2 car attached garage with space for furnace and other mechanicals out of the way. Garage entry features a mudroom hall and laundry nearby. Owners' suite is on the other side of the home. The owners' suite has a spacious bathroom and walk-in closet.
- Type:
- Single Family
- Sq.Ft.:
- 1,871
- Status:
- Active
- Beds:
- 3
- Lot size:
- 0.35 Acres
- Year built:
- 2020
- Baths:
- 2.00
- MLS#:
- 202402372
- Subdivision:
- Talis Park
ADDITIONAL INFORMATION
OPEN HOUSE SUNDAY 4/28 12-2pm. Beautiful Spacious 1871 Sqft Newer 3 Bedroom 2 full Bathroom Home Built in 2020 in Talis Park. Beautiful Upgraded Interior with Open Floor Plan, Private Primary Bedroom With on Suite Bathroom. Corner Lot, Great for outdoor Activities. Large 3 Car Garage with New Epoxy Flooring. Access to the nearby Pufferbelly Trail, Great Location Close to Shopping and Schools.
- Type:
- Single Family
- Sq.Ft.:
- 1,938
- Status:
- Active
- Beds:
- 4
- Lot size:
- 0.21 Acres
- Year built:
- 2024
- Baths:
- 3.00
- MLS#:
- 202402369
- Subdivision:
- Weatherstone
ADDITIONAL INFORMATION
POND LOT! NWAC. This Lancia Home has Common area to side and Preserve land behind ! Lancia's Wilshire 5 features an open floorplan with 4 Bedrooms up, 2.5 Bathâs, 2-Car Garage with 4' extension in 1,938 sq.ft. 12 x x12 Patio off Nook. Ceiling fan in Great Room and Owner Suite Bedroom. Angled Kitchen with breakfast bar, ceramic backsplash, large 9 x5 walk-in Pantry with window, and stainless appliances. Cambria® Quartz countertops in the Kitchen. 4 Bedrooms upstairs. Designer white laminate wood shelving in all closets. Owner Suite Bedroom has 6 x 9 walk-in closet dual rod & shelf 1-wall unit in the walk-in closet and private Bath. Laundry Room upstairs. Vinyl plank flooring Great Room, Kitchen, Nook, Pantry, Foyer, Baths and Laundry Room. Garage is finished with drywall and paint and has one 240-volt outlet pre-wire for an electric vehicle charging. Home has Simplx Smart Home Technology - Control panel, up to 4 door sensors, motion, LED bulbs throughout, USB port built-in charger in places. (Grading and seeding completed after closing per Lancia's lawn schedule.) 2-year foundation to roof guarantee and a Lancia in-house Service Dept. ILLUSTRATION SHOWN FROM FOUNDATION STAGE UNTIL SIDING IN ON. Selling agent to verify school. NWAC may make changes to school assigned as NW Fort Wayne grows.
- Type:
- Single Family
- Sq.Ft.:
- 1,941
- Status:
- Active
- Beds:
- 4
- Lot size:
- 0.2 Acres
- Year built:
- 1900
- Baths:
- 2.00
- MLS#:
- 202402309
- Subdivision:
- Nuttman Place
ADDITIONAL INFORMATION
Spacious 4 bedroom home that sits on the corner of Broadway/ Parkview Ave across the street from Electric Works. This home is currently tenant occupied at $1400/ Month, investors will see immediate ROI. Equity Opportunity. Cash/Conv only.
- Type:
- Single Family
- Sq.Ft.:
- 1,771
- Status:
- Active
- Beds:
- 4
- Lot size:
- 0.18 Acres
- Year built:
- 2024
- Baths:
- 2.00
- MLS#:
- 202402195
- Subdivision:
- Other
ADDITIONAL INFORMATION
New construction by D.R. Horton in the beautiful River Walk Community! The Chatham provides 4 bedrooms and 2 baths in a single-level, open living space. Three large bedrooms are situated in the front of the home with one bedroom, which features a large walk-in closet and luxury bath, is situated in the back of the home for privacy. Enjoy entertaining in the spacious kitchen with a large built-in island and beautiful cabinetry. The patio in the back of the home offers a great space to gather. Photos representative of plan only and may vary as built.
- Type:
- Single Family
- Sq.Ft.:
- 1,416
- Status:
- Active
- Beds:
- 2
- Lot size:
- 0.16 Acres
- Year built:
- 1900
- Baths:
- 1.00
- MLS#:
- 202402181
- Subdivision:
- Skinners
ADDITIONAL INFORMATION
Vinyl Siding, gfa, shed, large lot, easy commute to downtown. Schools may be different than noted above. Proof of funds needed with all offers
- Type:
- Single Family
- Sq.Ft.:
- 1,902
- Status:
- Active
- Beds:
- 3
- Lot size:
- 0.24 Acres
- Year built:
- 2024
- Baths:
- 2.00
- MLS#:
- 202402159
- Subdivision:
- Ridgewood At Copper Creek
ADDITIONAL INFORMATION
Nearing completion is the Cabernet by Majestic Homes. The Cabernet is located in NW Allen county in The Cottages at Copper Creek. This is one of 36 homes that will make up this wonderful neighborhood. All lots are either on a pond or have a tree lined back yard offering tranquility and privacy. This home is nestled on the pond and offers wonderful views. The Cabernet offers 1,902 sq/ft of living space with 3 bedrooms, a large great room with LVP flooring, a kitchen with view to the sunroom, great room and pond, a large Sunroom with fireplace that overlooks the pond, a large master bedroom that overlooks the pond along with a walk in closet and tiled master shower, and a massive 935 sq/ft garage. Features include quartz countertops in the kitchen along with soft close doors & drawers, recessed lighting, 9' ceilings, minimum threshold entries, comfort height toilets, LVP (Luxury Vinyl Plank) flooring, 3 car garage, a curb cut, and all of the standards that one would expect to find in a Majestic Home.
- Type:
- Condo
- Sq.Ft.:
- 1,467
- Status:
- Active
- Beds:
- 3
- Lot size:
- 0.08 Acres
- Year built:
- 2024
- Baths:
- 3.00
- MLS#:
- 202402150
- Subdivision:
- Ashley Pointe Townhomes
ADDITIONAL INFORMATION
USDA and Conventional. Homes come with WASHER, DRYER, FRIDGE, SMOOTH TOP RANGE, DISHWASHER AND MICROWAVE Lanciaâs Ashley Pointe attached Modern Villa. LAST 1 CAR GARAGE VILLA IN THIS COMPLEX. Lanciaâs Oakhill with 1,467 sq.ft., 3 Bedrooms, 1.5 Baths, 1-Car Garage with 3' bump-out for storage and Patio. Open plan Great Room with Patio off of Nook, 3 Bedrooms, Owner Suite has a walk-in closet, 1.5 Baths, Owner Suite with private Vanity. Laundry on the main off of Garage. 2-story Foyer. Great Room has 9â ceilings and can lighting. Kitchen is open to Nook and Great Room, has stainless appliances, breakfast bar with sink faces Great Room, ceramic backsplash, (Kitchen counters only are: Quartz or granite according to selections made yet. Check with our Lancia Designer.) 6 x 3 Laundry closet and Half Bath on main floor. Nook leads to the 8 x 12 Patio. Upstairs youâll find 3 Bedrooms. Ownerâs Suite Bedroom has ceiling fan and Ownerâs Bath has is split with pocket door for a separate vanity for dual use, separate sink for other Bedroom's use. Wood look vinyl in Foyer, Great Room, Hallway, Half Bath, Kitchen and Nook. Finished textured walls in 1-Car Garage has 3â side bump-out for storage has 2 garden hose spigots and outside keypad. Internet pre-wired, 5 tv ports. Exterior with vinyl shakes and stone. Quality Lancia stick built construction since 1975. Sod in front yard with landscaping, graded and seeded lawn on sides and in back with custom seed blend (Completed per Lanciaâs lawn schedule.) This Attached Modern Villa has a low maintenance lifestyle for more free time to enjoy. Close to Scott Road shopping. ILLUSTRATION SHOWN FROM FOUNDATION STAGE UNTIL SIDING IS ON.

Information is provided exclusively for consumers' personal, non-commercial use and may not be used for any purpose other than to identify prospective properties consumers may be interested in purchasing. IDX information provided by the Indiana Regional MLS. Copyright 2024 Indiana Regional MLS. All rights reserved.
Albert Wright Page, License RB14038157, Xome Inc., License RC51300094, albertw.page@xome.com, 844-400-XOME (9663), 4471 North Billman Estates, Shelbyville, IN 46176

The information is being provided by Metropolitan Indianapolis Board of REALTORS®. Information deemed reliable but not guaranteed. Information is provided for consumers' personal, non-commercial use, and may not be used for any purpose other than the identification of potential properties for purchase. © 2021 Metropolitan Indianapolis Board of REALTORS®. All Rights Reserved.
Fort Wayne Real Estate
The median home value in Fort Wayne, IN is $235,950. This is higher than the county median home value of $131,100. The national median home value is $219,700. The average price of homes sold in Fort Wayne, IN is $235,950. Approximately 56.03% of Fort Wayne homes are owned, compared to 34.31% rented, while 9.65% are vacant. Fort Wayne real estate listings include condos, townhomes, and single family homes for sale. Commercial properties are also available. If you see a property you’re interested in, contact a Fort Wayne real estate agent to arrange a tour today!
Fort Wayne, Indiana has a population of 262,450. Fort Wayne is less family-centric than the surrounding county with 29.02% of the households containing married families with children. The county average for households married with children is 31.33%.
The median household income in Fort Wayne, Indiana is $45,853. The median household income for the surrounding county is $51,091 compared to the national median of $57,652. The median age of people living in Fort Wayne is 34.9 years.
Fort Wayne Weather
The average high temperature in July is 84.1 degrees, with an average low temperature in January of 17.2 degrees. The average rainfall is approximately 38 inches per year, with 31.7 inches of snow per year.
