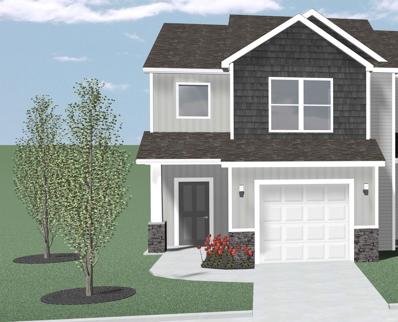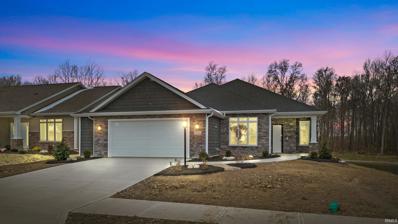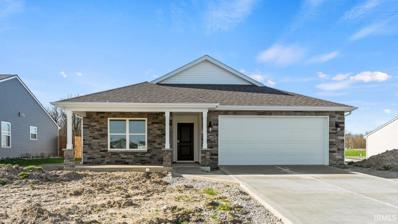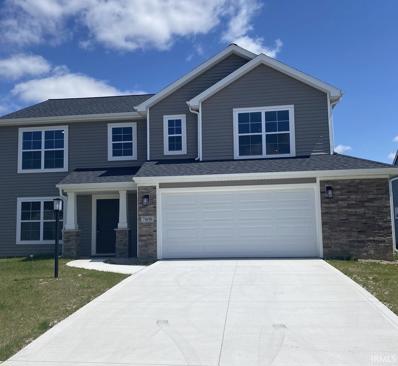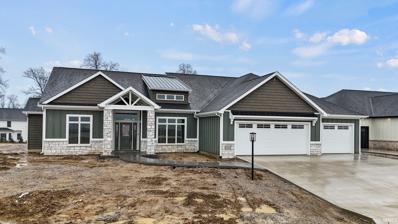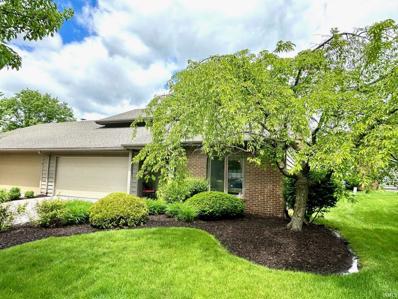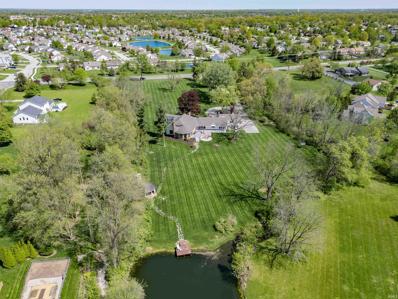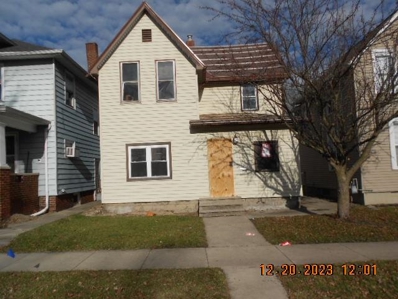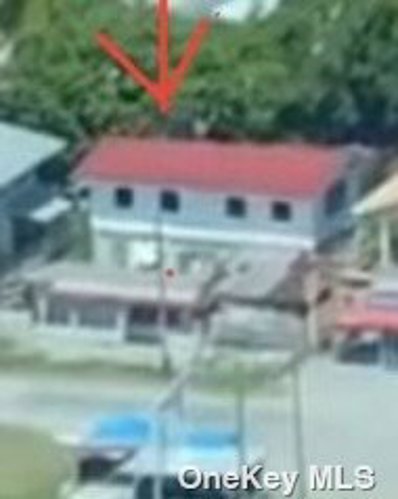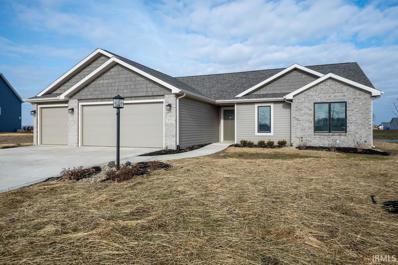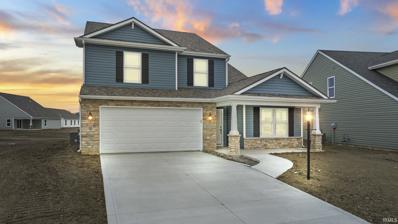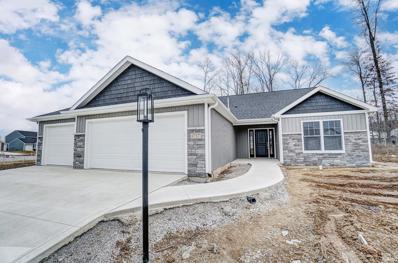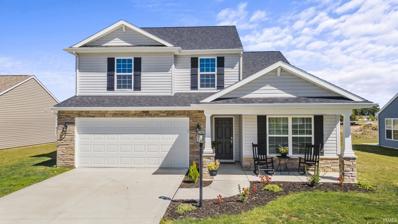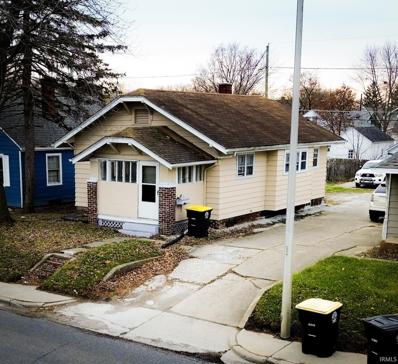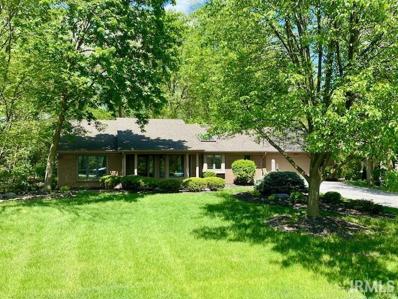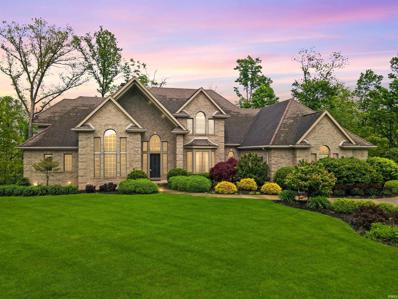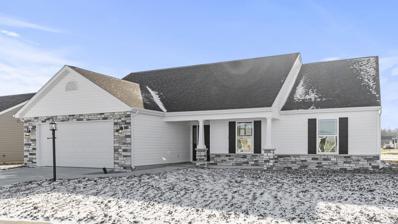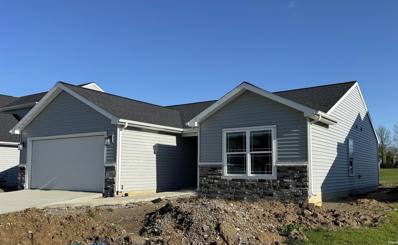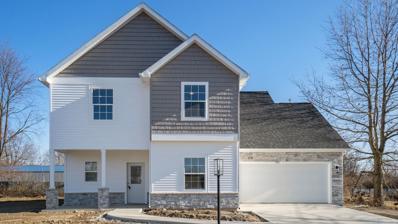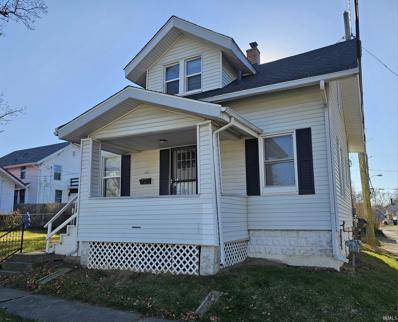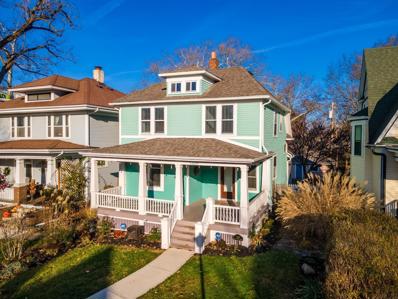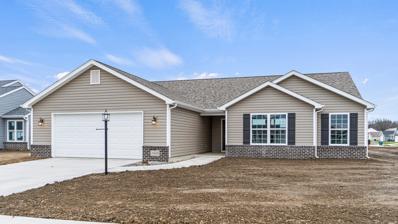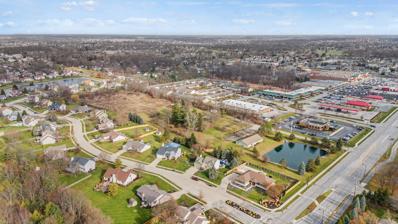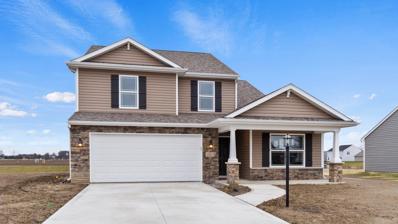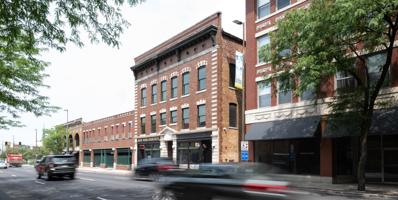Fort Wayne IN Homes for Sale
- Type:
- Condo
- Sq.Ft.:
- 1,467
- Status:
- Active
- Beds:
- 3
- Lot size:
- 0.08 Acres
- Year built:
- 2024
- Baths:
- 3.00
- MLS#:
- 202402150
- Subdivision:
- Ashley Pointe Townhomes
ADDITIONAL INFORMATION
USDA and Conventional. Homes come with WASHER, DRYER, FRIDGE, SMOOTH TOP RANGE, DISHWASHER AND MICROWAVE Lanciaâs Ashley Pointe attached Modern Villa. LAST 1 CAR GARAGE VILLA IN THIS COMPLEX. Lanciaâs Oakhill with 1,467 sq.ft., 3 Bedrooms, 1.5 Baths, 1-Car Garage with 3' bump-out for storage and Patio. Open plan Great Room with Patio off of Nook, 3 Bedrooms, Owner Suite has a walk-in closet, 1.5 Baths, Owner Suite with private Vanity. Laundry on the main off of Garage. 2-story Foyer. Great Room has 9â ceilings and can lighting. Kitchen is open to Nook and Great Room, has stainless appliances, breakfast bar with sink faces Great Room, ceramic backsplash, (Kitchen counters only are: Quartz or granite according to selections made yet. Check with our Lancia Designer.) 6 x 3 Laundry closet and Half Bath on main floor. Nook leads to the 8 x 12 Patio. Upstairs youâll find 3 Bedrooms. Ownerâs Suite Bedroom has ceiling fan and Ownerâs Bath has is split with pocket door for a separate vanity for dual use, separate sink for other Bedroom's use. Wood look vinyl in Foyer, Great Room, Hallway, Half Bath, Kitchen and Nook. Finished textured walls in 1-Car Garage has 3â side bump-out for storage has 2 garden hose spigots and outside keypad. Internet pre-wired, 5 tv ports. Exterior with vinyl shakes and stone. Quality Lancia stick built construction since 1975. Sod in front yard with landscaping, graded and seeded lawn on sides and in back with custom seed blend (Completed per Lanciaâs lawn schedule.) This Attached Modern Villa has a low maintenance lifestyle for more free time to enjoy. Close to Scott Road shopping. ILLUSTRATION SHOWN FROM FOUNDATION STAGE UNTIL SIDING IS ON.
- Type:
- Condo
- Sq.Ft.:
- 1,780
- Status:
- Active
- Beds:
- 3
- Lot size:
- 0.16 Acres
- Year built:
- 2022
- Baths:
- 2.00
- MLS#:
- 202402143
- Subdivision:
- Ridgewood At Copper Creek
ADDITIONAL INFORMATION
OPEN HOUSE EVERY SUNDAY 1-3PM. Introducing Carriage Place Homes 55 and older Villa Community in Ridgewood - located off Hathaway and Dunton Rd. This floor plan overlooking a beautiful pond view features a spacious great room that is open to the nook/dining area. Kitchen is large with an abundance of custom cabinets, quartz countertops, stainless steel appliances and breakfast bar. The dining area has a sliding door that opens to the screened-in porch and backyard. There is also a den at the front of the home. A large master suite has a tray ceiling, private full bath with a large walk-in closet. Two more bedrooms plus an additional full bath and separate laundry room with sink and countertop complete this floor plan. This home also features tons of storage space throughout, a neutral color palette w/ white trim, beautiful artisan stone and vinyl shake exterior, Anderson windows that let in plenty of natural light, plus an energy efficient HVAC system. Sprinkler system included. Villa amenities: snow removal of driveway and sidewalk over 2â plus street snow removal, lawn mowing, fertilization 4x/year, spring and fall clean up of garden beds and pruning, mulching fronts yearly, etc.
- Type:
- Single Family
- Sq.Ft.:
- 1,498
- Status:
- Active
- Beds:
- 3
- Lot size:
- 0.16 Acres
- Year built:
- 2024
- Baths:
- 2.00
- MLS#:
- 202402033
- Subdivision:
- The Rapids At Copper Creek
ADDITIONAL INFORMATION
Gorgeous new Harmony plan by D.R. Horton in the beautiful community of The Rapids at Copper Creek featuring the Harmony plan! This 3 bedroom 2 bathroom single story home boasts an open concept living space. This home features a large Bedroom 1 with walk in closet and dual vanity bath. Enjoy your kitchen with a walk in pantry and an island that is open to the connected dining space. An added feature to this home is the extra large mechanical room. Photos representative of plan only and may vary as built.
$358,000
7808 Luna Way Fort Wayne, IN 46835
- Type:
- Single Family
- Sq.Ft.:
- 1,972
- Status:
- Active
- Beds:
- 4
- Lot size:
- 0.22 Acres
- Year built:
- 2023
- Baths:
- 3.00
- MLS#:
- 202401920
- Subdivision:
- Lakes At Woodfield
ADDITIONAL INFORMATION
*Motivated Seller*Come take a look and make an offer! Take a look at this stunning newly constructed gem completed in 2023. This 4-bedroom, 2.5-bathroom home boasts a versatile den, perfect for a home office or additional living space. The well-appointed kitchen features modern appliances and ample counter space. The primary bedroom suite offers a private oasis, complete with a luxurious en-suite bathroom. Three additional bedrooms provide plenty of space. This home also includes the convenience of an oversized 2-car garage, ensuring ample parking and additional storage space. The open floor plan creates an inviting atmosphere, ideal for both entertaining and everyday living. Nestled in a desirable neighborhood and conveniently located near tons of shopping and entertainment. This home is a haven for those seeking a perfect blend of functionality and elegance. Don't miss the opportunity to make this well-appointed house your dream home. Google maps will try to take you in off of Wheelock rd but entrance to the addition is off Schwartz Rd.
- Type:
- Single Family
- Sq.Ft.:
- 2,553
- Status:
- Active
- Beds:
- 3
- Lot size:
- 0.35 Acres
- Year built:
- 2024
- Baths:
- 3.00
- MLS#:
- 202401883
- Subdivision:
- Chestnut Creek
ADDITIONAL INFORMATION
Another stunning home by Carriage place homes. This 2550sqft ranch home has been carefully designed inside and out to be a spectacular example of what this builder has to offer. Step into a large foyer and immediate see custom flooring, built in shelving, tall ceilings, and unmatched quality such as solid wood doors and trim, high end windows, and much more. The kitchen is stunning with floor to ceiling cabinets, quartz counters, cabinet lighting, and custom backsplash. The great room features a stained wood ceiling and a stone fireplace. The office is private with a closet and can be used as a 4th bedroom. You'll see a cathedral ceiling in the owners suite with a spa-like bath boasting a 7x6 custom tile shower and a two story closet. For addition living space you can step into the sun room full of windows leading to a large stamped concrete patio. The garage has a 10x9 storage area, 18ft main garage door, and access to additional attic storage. You will not be disappointed in this home.
- Type:
- Condo
- Sq.Ft.:
- 1,816
- Status:
- Active
- Beds:
- 2
- Year built:
- 1986
- Baths:
- 2.00
- MLS#:
- 202401793
- Subdivision:
- Lakes Of Buckingham
ADDITIONAL INFORMATION
Such a gem in the coveted Lakes of Buckingham. The allure of homeownership without all of the worry. This home features two bedrooms and two baths. The great room is adorned with catherdral ceilings framed with a fireplace and skylights for all of the natural light. The expansive living space is open to the eat in kitchen. There is even a fenced in area leading right from the kitchen making this home the perfect to entertain in. The loft affords the new owner some extra space. Lots of new elements in this home such as garage door, hot water heater and newer AC! All appliances remain. It's a must see!
$1,295,000
9711 Covington Road Fort Wayne, IN 46804
Open House:
Sunday, 5/5 12:00-2:00PM
- Type:
- Single Family
- Sq.Ft.:
- 5,409
- Status:
- Active
- Beds:
- 5
- Lot size:
- 4.7 Acres
- Year built:
- 1960
- Baths:
- 4.00
- MLS#:
- 202401765
- Subdivision:
- None
ADDITIONAL INFORMATION
*OPEN HOUSE-SUNDAY 5/5 12-2 PM* This one of a kind, meticulously remodeled, architectural masterpiece seamlessly blends innovation and elegance. Situated on 4.7 lush acres with 5 bedrooms, 5 bathrooms, and 5,409 sq/ft of living space, this open floor plan creates a fluid transition between living areas, accentuating the contemporary aesthetic. Discover a symphony of design elements, including all new flooring and soaring ceilings, that amplify the sense of light and space. Distinctive custom lighting fixtures grace every room, casting a glow on the carefully curated details. The kitchen stands as a culinary oasis with a sprawling center island, quartz countertops, top-of-the-line appliances and cabinet-faced refrigerator elevate both form and function. Indulge in the luxury of beautifully upgraded bathrooms, adorned with heated tile and marble counters and offers relaxation and refinement. The awe-inspiring great room w/vaulted beamed ceilings and the adjacent sitting room w/custom wet bar and one of three fireplaces, is an entertainer's dream. Throughout the residence, unique nuances captivate the eye, from strategically placed windows that frame the scenic views to thoughtfully designed custom closets and built-in storage, blending efficiency and artistry. Surrounded by the tranquility of a private setting, this property embraces nature with a picturesque pond, established trees and the convenience of an irrigation system and invisible fence. Additional upgraded features include upgraded HVAC in main living space, new inline humidifiers on all HVAC Systems, upgraded plumbing/pipes throughout, Nest Thermostats w/remote monitoring, whole house alarm w/mobile controls, new drywall throughout, new custom lighting, new flooring, completely remodeled kitchen, and more. The property offers no HOA so its new owners can reimagine additional lifestyle amenities such as a carriage house, outbuildings, sports courts, additional garages, a pool...the possibilities are endless. This home is the embodiment of sophisticated but comfortable living and is conveniently located near walking trails, SACS schools, I-69 and all SW Fort Wayne has to offer.
- Type:
- Single Family
- Sq.Ft.:
- 1,448
- Status:
- Active
- Beds:
- 3
- Lot size:
- 0.11 Acres
- Year built:
- 1910
- Baths:
- 1.00
- MLS#:
- 202401861
- Subdivision:
- Beck(S)
ADDITIONAL INFORMATION
Older 2 story with fenced rear yard, close to shopping and easy commute to Mall. 3 bedrooms 1 full bath, storage shed in rear. access from alley in rear and parking
$750,000
Brudi Ave Fort Wayne, IN
- Type:
- Single Family
- Sq.Ft.:
- 1,258
- Status:
- Active
- Beds:
- 3
- Year built:
- 1950
- Baths:
- 3.00
- MLS#:
- 3525089
ADDITIONAL INFORMATION
Development opportunity in Guyana, South America. Prime location Anna Regina Public Road. Property is located on a commercial strip nearby newly built stadium. Property is ideal for hotels or any retail store.
Open House:
Saturday, 5/4 1:00-5:00PM
- Type:
- Single Family
- Sq.Ft.:
- 1,464
- Status:
- Active
- Beds:
- 3
- Lot size:
- 0.31 Acres
- Year built:
- 2024
- Baths:
- 2.00
- MLS#:
- 202401017
- Subdivision:
- Bentley Estates
ADDITIONAL INFORMATION
Brand new home for sale by Granite Ridge Builders in Bentley Estates subdivision located in Southwest Fort Wayne. This Rubywood floor plan offers over 1400 square feet, 3 bedrooms, 2 bathrooms, and an open concept layout. The kitchen has custom cabinets with an island, breakfast bar and stainless steel gas range, dishwasher & microwave. The great room has a cathedral ceiling and picture window overlooking the backyard. All three of the bedrooms are spacious. The owner's suite features a full bathroom with a 5' wide vanity and 5' fiberglass shower and large walk-in closet. Other features include a covered veranda, 3 car garage and whole house media air cleaner and exchanged healthy house fresh air intake.
- Type:
- Single Family
- Sq.Ft.:
- 2,276
- Status:
- Active
- Beds:
- 4
- Lot size:
- 0.27 Acres
- Year built:
- 2023
- Baths:
- 3.00
- MLS#:
- 202400811
- Subdivision:
- Majestic Pointe
ADDITIONAL INFORMATION
** Open House Sunday 4/28 1-3 PM ** Welcome home to this 4BR/2.5BA 2 story home in Majestic Pointe. This new build by Majestic Homes offers over 2200 sq ft. and has a great open floor plan. Once inside you will notice the formal dining room off of the kitchen. It leads into the large open kitchen which provides an abundance of cabinet and counter space with a raised breakfast bar. It also has stainless steel appliances and a generous sized pantry. Easily entertain family and friends from the kitchen as it is open to the vaulted great room. Large windows allow for bright natural light to shine through making the neutral paint tones stand out. The main floor master offers a great place to relax at the end of the day. It has its own full bath with a double sink vanity and a large walk-in shower with seating and separate tub. It also has a spacious walk-in closet. A laundry room and half bath finish off the main level of the home. Head upstairs and enjoy a small loft with a picture window overlooking the great room. There are 3 large bedrooms upstairs and a full jack-n-jill bath. Travel out to the backyard and grill out of the back patio with water views. This open space is a blank slate and ready for you to make it your own! The oversized 2 car garage is perfect for additional storage along with your vehicles. The up and coming Majestic Pointe neighborhood is within the sought after NWAC school district and is only a few minutes drive to shopping, restaurants, entertainment, and more! You will not be disappointed in making this brand new build your new family home today!
- Type:
- Single Family
- Sq.Ft.:
- 1,700
- Status:
- Active
- Beds:
- 3
- Lot size:
- 0.2 Acres
- Year built:
- 2023
- Baths:
- 2.00
- MLS#:
- 202400294
- Subdivision:
- Grand Pointe At Copper Creek
ADDITIONAL INFORMATION
OPEN HOUSE SUNDAY, 1-3PM. Carriage Place Homes by Jeff Godfrey features an open, split bedroom ranch in the NWAC subdivision - Grand Pointe. This home accommodates a spacious Great Room with a corner stone fireplace. The Kitchen has ample custom, white maple cabinets, a large island, quartz counter-tops, glass tile back splash, nice walk-in pantry, and new stainless steel appliances. The dining area has a sliding door that opens to a covered porch. A large master suite has a private full bath with 2 separate vanities and a large walk-in 2 story closet. Two more bedrooms plus an additional full bath complete this floor plan. This home also features a nice sized laundry room, tons of storage space throughout, vinyl plank throughout main living areas, trendy colors w/ white trim plus an energy efficient HVAC system. Landscaping package included in sale.
- Type:
- Single Family
- Sq.Ft.:
- 2,276
- Status:
- Active
- Beds:
- 4
- Lot size:
- 0.22 Acres
- Year built:
- 2022
- Baths:
- 3.00
- MLS#:
- 202400235
- Subdivision:
- Majestic Pointe
ADDITIONAL INFORMATION
*OPEN HOUSE SUNDAY FEBRUARY 11TH 1-3 PM* Welcome home, to this immaculate 4 bedroom, 2 1/2 bath home located in Majestic Pointe with 2276 square feet of living space. Inside you will love the open concept, spacious kitchen with a breakfast bar, pantry and stainless-steel appliances remain, great room-with a soaring ceiling, formal dining room or a home office with French doors, laundry on the main, washer and dryer remain, along with the master suite that features a soaking tub, separate shower and large walk-in closet. Upstairs you will find a small loft overlooking the great room, 3 large bedrooms and a full bath. Oversized patio with a pond view. Great location in the NWA school system. Immediate possession!
- Type:
- Single Family
- Sq.Ft.:
- 1,211
- Status:
- Active
- Beds:
- 2
- Lot size:
- 0.11 Acres
- Year built:
- 1940
- Baths:
- 1.00
- MLS#:
- 202345432
- Subdivision:
- Lafayette Place
ADDITIONAL INFORMATION
With a little TLC, this would be perfect for a starter home. Two bedrooms on main level and 2 extra rooms in the basement for storage.
- Type:
- Condo
- Sq.Ft.:
- 2,771
- Status:
- Active
- Beds:
- 3
- Year built:
- 1988
- Baths:
- 2.00
- MLS#:
- 202345248
- Subdivision:
- Fox Chase / Foxchase
ADDITIONAL INFORMATION
OPEN HOUSE SATURDAY 04/13 FROM 12-2PM & SUNDAY 04/14 FROM 2-4PM!!! Custom built by Chris Stauffer, this bright and airy one-owner ranch home has been meticulously cared for! Upon entering from the covered front porch into the foyer, you're greeted w/ a soaring great room ceiling, wall of windows providing an abundance of natural light as well as a sky light & stone floor-to-ceiling fireplace. Large kitchen is an entertainer's dream complete w/ an island, eat-in area & a sky light. Laundry room has a large closet, utility sink & window with access to the 2 car garage. A true split bedroom floor plan offers lots of privacy. The primary ensuite has large dual walk-in closets, dual vanities, large jetted tub & an attached den w/ an additional private entrance directly off the garage. Bedrooms 2 & 3 feature large closets and share a full hall bath. In one bedroom you'll find custom built-in bookshelves. Relax & enjoy the backyard views w/ a cup of coffee or wine while sitting in the fully enclosed screened in porch. You don't want to miss the opportunity to call this place home!
$1,199,900
10610 Monte Vista Court Fort Wayne, IN 46814
- Type:
- Single Family
- Sq.Ft.:
- 5,211
- Status:
- Active
- Beds:
- 5
- Lot size:
- 1.5 Acres
- Year built:
- 1997
- Baths:
- 6.00
- MLS#:
- 202345296
- Subdivision:
- Chestnut Hills
ADDITIONAL INFORMATION
Welcome to the embodiment of luxury living in the Preserves of Chestnut Hills, where opulence meets nature in a sprawling estate that spans over 5,200 square feet on 1.5 prime cul-de-sac wooded acres. Nestled within the highly desirable Chestnut Hills community, this residence offers a serene retreat surrounded by soaring trees and a thick forest, creating an enchanting atmosphere. The expansive grass area in the back provides a perfect setting for outdoor gatherings and relaxation. Massive windows throughout the house offer panoramic views of this natural oasis, seamlessly integrating the indoor and outdoor living spaces. The heart of the home lies in the kitchen, a culinary masterpiece featuring a new gas cooktop, dishwasher, microwave, and oven. A custom one-of-a-kind massive island takes center stage, creating an ideal space for culinary creations and entertaining. The adjacent eating area is remarkably spacious, accommodating a dining table for over 14 people. The main level master suite is a sanctuary of luxury, boasting an expansive walk-through closet and a newly remodeled modern master bathroom. The bathroom features a double vanity, a separate tub, and a tiled shower, providing a spa-like retreat within the comforts of home. The lower level is equipped with a new furnace and hot water heater, ensuring comfort and efficiency. Upstairs, each of the three bedrooms enjoys the luxury of a private full bath, providing both convenience and privacy. The walkout basement adds another layer of indulgence, featuring two large areas with a fireplace and a kitchenette complete with a built-in island. The fifth bedroom, also located on the lower level, offers additional accommodation options. An expansive 4-car garage, spanning over 1,000 square feet, provides ample space for vehicles and storage. This estate is situated within the highly sought-after Southwest Allen County school district. The neighborhood itself boasts a range of recreational facilities, including a pool, basketball courts, tennis courts, sidewalks, an award-winning golf course, and a club. Convenience is key, as the estate is close to shopping, restaurants, trails, parks, and more.
- Type:
- Single Family
- Sq.Ft.:
- 1,703
- Status:
- Active
- Beds:
- 3
- Lot size:
- 0.3 Acres
- Year built:
- 2023
- Baths:
- 2.00
- MLS#:
- 202345269
- Subdivision:
- Majestic Pointe
ADDITIONAL INFORMATION
** Open House Sunday 4/28 1-3 PM **Beautiful new construction home tucked away in Majestic Pointe! Located in the coveted NWAC, this ranch home offers 3BR/2BA an attached garage, and over 1,700 sq ft of living space to make your own. The covered porch greets you as you approach the front door. Upon entry, you will appreciate the luxury of everything new! The gorgeous flooring and fixtures are sure to catch your eye. This home has a wonderful open concept floor plan and flows nicely throughout. You will find two bedrooms and a full bathroom up front and to the left of the home. Both bedrooms are very spacious and have great closet space. The master is across the hall and has its own private bath with a double sink vanity, a huge walk-in-shower, and a large walk-in closet. Make your way into the living room and admire the cathedral ceiling and the abundance of natural light brightening up the space. It is perfect for entertaining as it is open to the breakfast nook and kitchen so it is easy to keep the conversation flowing. The kitchen will make the chef of the family proud with all of its counter and cabinet space and its stunning modern look. The raised breakfast bar gives additional seating as well! There is also a pantry for more storage. The laundry room is right around the corner. If it's outdoor entertaining you are looking for, check out the back patio off of the breakfast nook. You can grill out while hosting friends and family while allowing the kids and pets to play freely in the large backyard. This home has everything you could want in a new home, along with captivating curb appeal and a fantastic location! You won't be disappointed when you make this your new home today.
- Type:
- Single Family
- Sq.Ft.:
- 1,203
- Status:
- Active
- Beds:
- 3
- Lot size:
- 0.18 Acres
- Year built:
- 2023
- Baths:
- 2.00
- MLS#:
- 202345193
- Subdivision:
- Coves At Copper Creek
ADDITIONAL INFORMATION
Lanciaâs Wingate elevation "A" ranch has 1,203 sq.ft with a cathedral ceiling and paddle fan in Great Room, Nook and Kitchen and is located in NWAC area. Backs up to PRESERVE area! This home has 3 Bedrooms, 2 Bath's and 2-Car Garage with 2' extension. 3rd Bedroom could be Office or Bonus Room. Kitchen has island with breakfast bar, stainless appliances with smooth top range, gas hookup standard, ceramic backsplash and Pantry. Sliding doors in Nook lead to 12 x 12 Patio. Separate Laundry Room with closet is located off Garage. Owner Suite Bedroom off Great Room has paddle fan, walk-in closet with dual rod & shelf 1-wall unit and private Bath. Vinyl plank flooring in Great Room, Kitchen, Nook, Pantry, Foyer, Bathrooms and Laundry. Garage is finished with drywall and paint, attic access with pull-down stairs and has one 240-volt outlet pre-wired for an electric vehicle charging. Stone on elevation. Home has Simplx Smart Home Technology - Control panel, up to 4 door sensors, motion, LED bulbs throughout, USB port built-in charger in places. (Grading and seeding completed after closing per Lancia's lawn schedule.) ILLUSTRATION SHOWN FROM FOUNDATION STAGE UNTIL SIDING IN ON. Selling agent to verify school. NWAC may make changes to school assigned as NW Fort Wayne grows.
- Type:
- Single Family
- Sq.Ft.:
- 2,255
- Status:
- Active
- Beds:
- 5
- Lot size:
- 0.36 Acres
- Year built:
- 2023
- Baths:
- 3.00
- MLS#:
- 202344883
- Subdivision:
- Sunny Lawns / Sunnylawns
ADDITIONAL INFORMATION
BUILDER ADDED A FIFTH BEDROOM! Take a look at this new construction home on the Southeast side! A two story with an open concept including four spacious bedrooms on the upper level with a convenientflex room on the main level that may be turned into a fifth bedroom, home office, rec room, etc. A master en-suite with double vanities and a walk-in closet. Main floor laundry andmechanical systems stowed away in the two-car attached garage. This beautiful abode entails vinyl plank flooring, a covered front porch, foyer entry, a generously-sized loft, half bathfor guests, a walk-in pantry, and more!
- Type:
- Single Family
- Sq.Ft.:
- 1,242
- Status:
- Active
- Beds:
- 2
- Lot size:
- 0.05 Acres
- Year built:
- 1920
- Baths:
- 1.00
- MLS#:
- 202344870
- Subdivision:
- Dreibelbiss
ADDITIONAL INFORMATION
This property is in the 46807 area and is close to Packard park, it has 2 bedrooms, 1 bathroom with 1242 SF. on a full basement, covered front porch, small side yard with clothes line, vinyl siding, updated vinyl windows and a newer roof, newly painted, Basement walls recently reinforced, gas hot water heater, Gas forced air. Gas range and refrigerator included. Please allow 24Hr. response time. Taxes will be reduced for owner Occupants. Great Starter Home -Move in Ready.
- Type:
- Single Family
- Sq.Ft.:
- 2,868
- Status:
- Active
- Beds:
- 3
- Lot size:
- 0.14 Acres
- Year built:
- 1900
- Baths:
- 4.00
- MLS#:
- 202344091
- Subdivision:
- Rock Hill(S) / Rockhill(S)
ADDITIONAL INFORMATION
Relaxation and Community is what you'll find in this charming home located in the highly desirable neighborhood of Historic West Central. Warm up in front of the Fireplace this winter! Brand new kitchen, and baths! The Basement is completely finished and has a separate exterior entrance door that you could Airbnb out the lower level! There are 2 sets of Washers & dryers that stay, one upstairs and one in the lower level! You'll love all of the outside living spaces from the huge covered front porch to the enclosed back porch and enormous patio in the privacy fenced in back yard! Gorgeous real hardwood floors throughout! This home has so much to offer, you'll have to see it for yourself! please note that this home is in the local historic district. All renovations must be approved. Here is a link to City Historic Preservation website and Guidelines: https://www.fwcommunitydevelopment.org/historic-preservation/historic-preservation-commission-staff-services
- Type:
- Single Family
- Sq.Ft.:
- 1,622
- Status:
- Active
- Beds:
- 3
- Lot size:
- 0.22 Acres
- Year built:
- 2023
- Baths:
- 2.00
- MLS#:
- 202344025
- Subdivision:
- Majestic Pointe
ADDITIONAL INFORMATION
** Open House Sunday 4/28 1-3 PM ** Welcome to this beautiful new custom home tucked away in Majestic Pointe! Built by Majestic Homes this ranch style home offers 3BR/2BA, an oversized attached garage, and over 1600 sq ft of living space to make your own. The covered entry greets you as you head up to the front door. Upon entry, you will appreciate the luxury of everything new! This home has a wonderful open concept floor plan. The gorgeous flooring and fixtures are sure to catch your eye. Once inside past the foyer, you can admire the high ceiling in the great room and the abundance of natural light brightening up the space. It is perfect for entertaining your friends and family. The kitchen will make the chef of the family proud with all of its abundance of counter space, walk-in pantry, and raised island bar. A full stainless steel appliance package is included along with custom cabinetry. The kitchen nook is a perfect place to have your morning coffee. The master bedroom offers his and hers walk-in closets as well as its own private bathroom with a dual vanity and walk-in shower. Bedrooms two and three are off of the great room along with the full guest bath. A linen closet is present as well. The laundry room is located off of the garage entrance which makes it handy. Majestic Pointe is located in the coveted NWAC school district and close to shopping, entertainment, and restaurants. Stop by and make this your home today!
$2,300,000
227 & 231 E Dupont Road Fort Wayne, IN 46825
- Type:
- Single Family
- Sq.Ft.:
- 5,000
- Status:
- Active
- Beds:
- 4
- Lot size:
- 8 Acres
- Year built:
- 1986
- Baths:
- 4.00
- MLS#:
- 202344184
- Subdivision:
- None
ADDITIONAL INFORMATION
8 prime acres on Dupont Road in Fort Wayne! Muti-use, zoned C-2 AR. Endless opportunities for development! Next to Kroger grocery store and gas station, Casa Restaurant, Wings Etc and other restaurants and shops. High traffic count. Easy access to trails. Residential, condos, medical office, restaurant, are etc are possible
- Type:
- Single Family
- Sq.Ft.:
- 2,276
- Status:
- Active
- Beds:
- 4
- Lot size:
- 0.23 Acres
- Year built:
- 2023
- Baths:
- 3.00
- MLS#:
- 202343811
- Subdivision:
- Majestic Pointe
ADDITIONAL INFORMATION
** Open House Sunday 4/28 1-3 PM ** Welcome home to this 4BR/2.5BA 2 story home in Majestic Pointe. This new build by Majestic Homes offers over 2200 sq ft. and has a great open floor plan. Once inside you will notice the formal dining room off of the kitchen. It leads into the large open kitchen which provides an abundance of cabinet and counter space with a raised breakfast bar. It also has stainless steel appliances and a generous sized pantry. Easily entertain family and friends from the kitchen as it is open to the vaulted great room. Large windows allow for bright natural light to shine through making the neutral paint tones stand out. The main floor master offers a great place to relax at the end of the day. It has its own full bath with a double sink vanity and a large walk-in shower with seating and separate tub. It also has a spacious walk-in closet. A laundry room and half bath finish off the main level of the home. Head upstairs and enjoy a small loft with a picture window overlooking the great room. There are 3 large bedrooms upstairs and a full jack-n-jill bath. Travel out to the backyard and grill out of the back patio with water views. This open space is a blank slate and ready for you to make it your own! The oversized 2 car garage is perfect for additional storage along with your vehicles. The up and coming Majestic Pointe neighborhood is within the sought after NWAC school district and is only a few minutes drive to shopping, restaurants, entertainment, and more! You will not be disappointed in making this brand new build your new family home today!
- Type:
- Condo
- Sq.Ft.:
- 10,000
- Status:
- Active
- Beds:
- 5
- Lot size:
- 0.17 Acres
- Year built:
- 1915
- Baths:
- 6.00
- MLS#:
- 202343760
- Subdivision:
- None
ADDITIONAL INFORMATION
Incredible condo above what some will remember as Fort Wayneâs iconic âThirsty Camelâ. Now it is a breath taking home in which no detail was overlooked in the 2 year renovation,wrapping up in 2020. Located just across from the Grand Wayne Center, it is certainly one to see. The grand entrance to 120 W Washington has double doors that open to the original slate staircase ascending between two aged brick walls. If stairs arenât your thing,a private Schindler elevator (new in 2019)will access all levels of the 10,000 sq ft residence. Once inside, take a moment to take in the open concept of entire 2nd floor, from windows looking out each side of the building to the exposed bricks & beams, its spectacular! The enormous open kitchen has professional grade (and sized) appliances, 2 free standing units (refrigerator & freezer each 49 cu feet), 2 dishwashers, triple basin stainless sink & 21' quartz island. Full butlerâs pantry and coffee station are simply a bonus to a kitchen this size. With two sets of 18' folding doors exiting to a 50x30 patio,the outdoors is easily enjoyed just beyond the open kitchen/living areas allowing the majority of the wall to just disappear when open. This open space flows beautifully, thanks to the aged wood floors throughout, historically tall windows (yet all new in 2018), Dutch Made cabinetry and soaring ceilings. A grand open staircase leads to the upper level (the buildingâs third floor), offering views of both the city & the home's living space below, over sized hallways and roomy vestibules. The primary suite,w/ a sitting area & large bathroom, has walk in shower room w/ hot tub,large walk-through closet and a dressing room/closet with an open niche (follow that brick wall all the way up to see the natural light flow in the windows from the roof). All 5 bedrooms all have private bathrooms and large walk in closets. Staircase off the master leads to an attic on the buildingâs 4th floor, this massive space has exposed brick, beams, & small port-style windows.This private residence, designed for a family, is also perfect for businesses needing to accommodate guests and/or large parties, as the space is incredible, with large en-suite rooms, and close to so many attractions (restaurants, Grand Wayne, Tin Caps, Embassy, etc).

Information is provided exclusively for consumers' personal, non-commercial use and may not be used for any purpose other than to identify prospective properties consumers may be interested in purchasing. IDX information provided by the Indiana Regional MLS. Copyright 2024 Indiana Regional MLS. All rights reserved.

The data relating to real estate for sale on this web site comes in part from the Broker Reciprocity Program of OneKey MLS, Inc. The source of the displayed data is either the property owner or public record provided by non-governmental third parties. It is believed to be reliable but not guaranteed. This information is provided exclusively for consumers’ personal, non-commercial use. Per New York legal requirement, click here for the Standard Operating Procedures. Copyright 2024, OneKey MLS, Inc. All Rights Reserved.
Fort Wayne Real Estate
The median home value in Fort Wayne, IN is $235,950. This is higher than the county median home value of $131,100. The national median home value is $219,700. The average price of homes sold in Fort Wayne, IN is $235,950. Approximately 56.03% of Fort Wayne homes are owned, compared to 34.31% rented, while 9.65% are vacant. Fort Wayne real estate listings include condos, townhomes, and single family homes for sale. Commercial properties are also available. If you see a property you’re interested in, contact a Fort Wayne real estate agent to arrange a tour today!
Fort Wayne, Indiana has a population of 262,450. Fort Wayne is less family-centric than the surrounding county with 29.02% of the households containing married families with children. The county average for households married with children is 31.33%.
The median household income in Fort Wayne, Indiana is $45,853. The median household income for the surrounding county is $51,091 compared to the national median of $57,652. The median age of people living in Fort Wayne is 34.9 years.
Fort Wayne Weather
The average high temperature in July is 84.1 degrees, with an average low temperature in January of 17.2 degrees. The average rainfall is approximately 38 inches per year, with 31.7 inches of snow per year.
