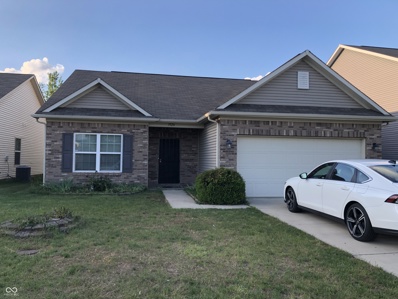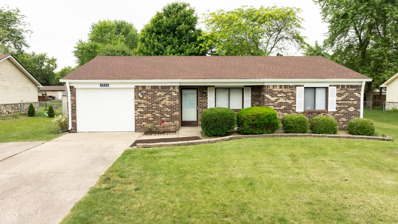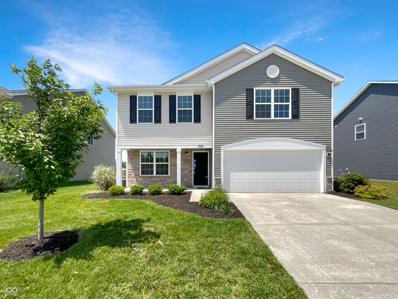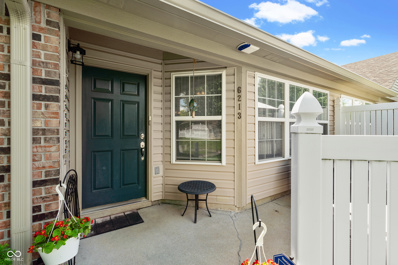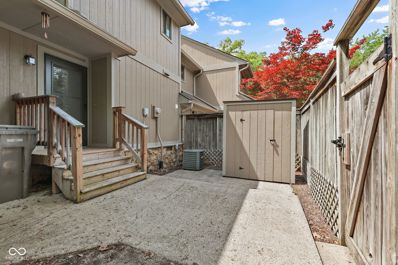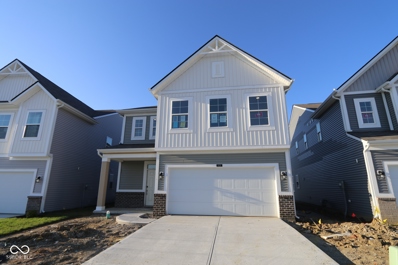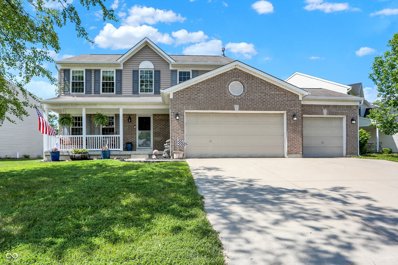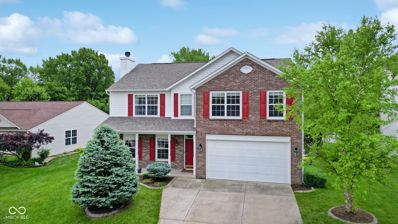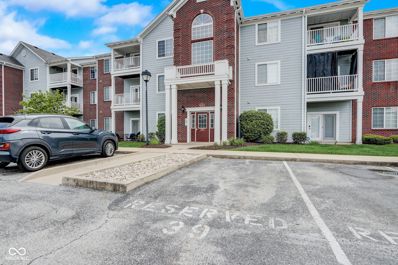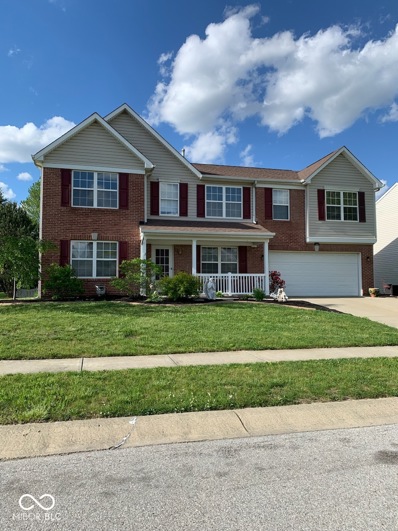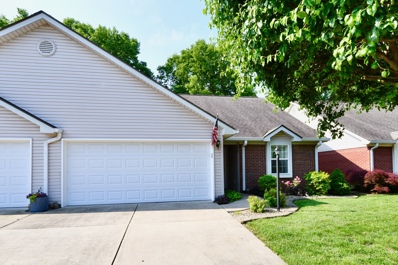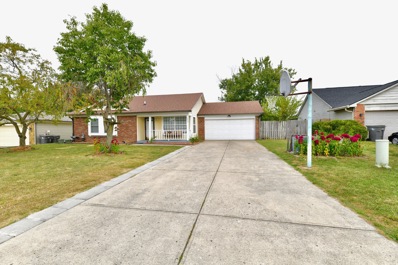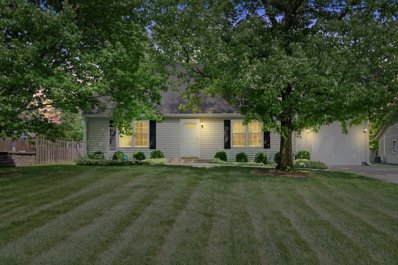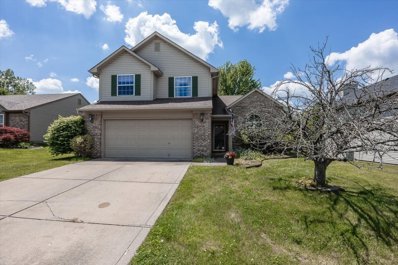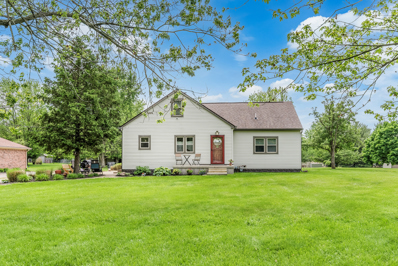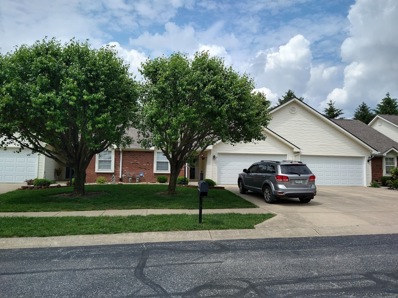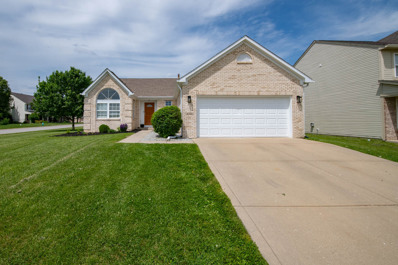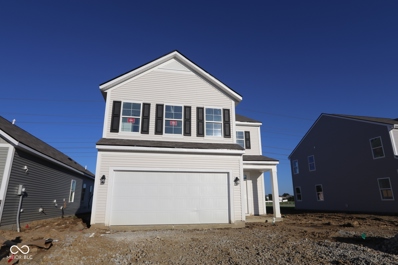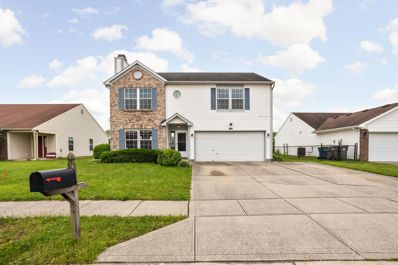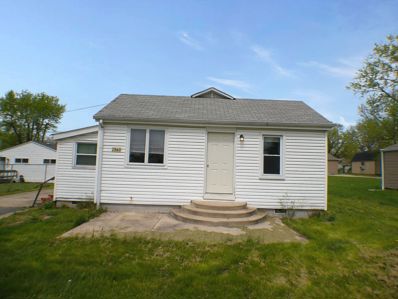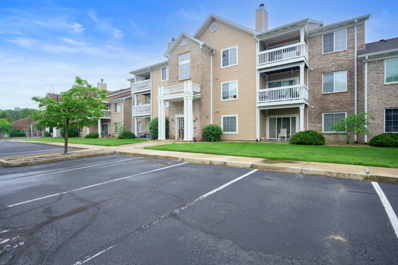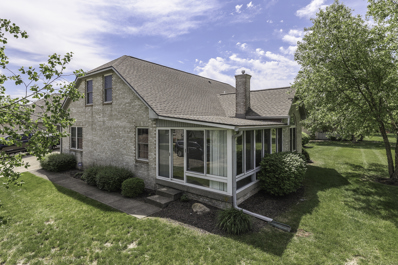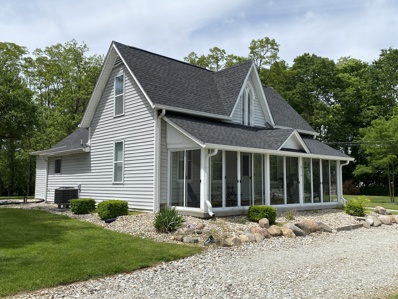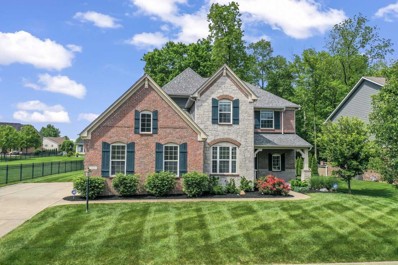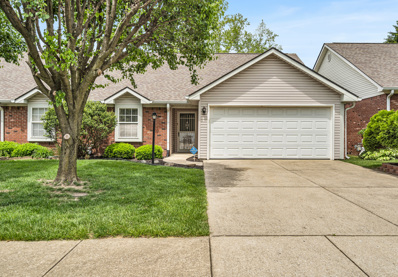Indianapolis IN Homes for Sale
- Type:
- Single Family
- Sq.Ft.:
- 1,560
- Status:
- NEW LISTING
- Beds:
- 3
- Lot size:
- 0.17 Acres
- Year built:
- 2013
- Baths:
- 2.00
- MLS#:
- 21913724
- Subdivision:
- Pine Lake Estates
ADDITIONAL INFORMATION
Beautiful Ranch home, open concept with upgraded granite countertops, upgraded cabinets, hardwood floors, 9 Ft ceilings, well maintained, quiet street and no neighbors behind. Eat in kitchen, sunroom, large patio. nice location, good school district, easy access to Indianapolis, shopping and mall.
- Type:
- Single Family
- Sq.Ft.:
- 1,216
- Status:
- NEW LISTING
- Beds:
- 3
- Lot size:
- 0.27 Acres
- Year built:
- 1981
- Baths:
- 2.00
- MLS#:
- 21981308
- Subdivision:
- Muirfield
ADDITIONAL INFORMATION
Your primary bedroom features an ensuite full bath, complete with a rejuvenating shower and tile flooring. The second and third bedrooms are adorned with new plush carpeting, creating a cozy and inviting ambiance. New windows treatment throughout the whole house. The family room is generously spacious, providing ample room for relaxation and quality time with loved ones, while the living room offers a cozy retreat for quieter moments. Nestled in a tranquil neighborhood, this home offers the serenity and peace you desire. Additionally, the backyard is a picturesque haven, boasting ample space and full fencing for privacy and security. With its beauty and functionality, this backyard is the perfect place for outdoor gatherings, playtime with pets, or simply unwinding amidst nature's embrace.
Open House:
Sunday, 5/26 12:00-11:30PM
- Type:
- Single Family
- Sq.Ft.:
- 2,201
- Status:
- NEW LISTING
- Beds:
- 3
- Lot size:
- 0.19 Acres
- Year built:
- 2018
- Baths:
- 3.00
- MLS#:
- 21981395
- Subdivision:
- Averly Park
ADDITIONAL INFORMATION
Welcome to this elegantly maintained property with a serene and cohesive aesthetic. The chef's kitchen features an expansive island, and stainless steel appliances. Fresh interior paint and modern flooring replacements add sophistication to the home. The primary bathroom offers double sinks for personal space, and outside, a patio provides a perfect spot for relaxation or entertaining. This home's stylish updates, key features, and seamless indoor-outdoor flow make it a must-see on your property search journey.
- Type:
- Condo
- Sq.Ft.:
- 1,963
- Status:
- NEW LISTING
- Beds:
- 3
- Lot size:
- 0.04 Acres
- Year built:
- 2004
- Baths:
- 3.00
- MLS#:
- 21979998
- Subdivision:
- Carriage Courts
ADDITIONAL INFORMATION
Nestled in a serene community, this charming 3-bedroom, 3-full bath condo offers the perfect blend of comfort and convenience. Step inside to discover a spacious layout adorned with brand-new luxury vinyl plank (LVP) flooring that graces the living, dining, kitchen, and laundry areas, exuding modern elegance and easy maintenance. The heart of this home is the well-appointed kitchen, complete with sleek countertops, ample cabinetry, and a suite of appliances ready to assist you in culinary adventures. Relax and unwind in one of the two primary suites, each boasting its own full bath, providing privacy and comfort for you and your guests. With a total of three bedrooms and three full baths, there's plenty of room for everyone to feel at home. Convenience is key with a 2-car attached garage, ensuring hassle-free parking and storage. Outside, the community amenities await, including a refreshing pool for those warm summer days, a clubhouse available for rental, and a convenient workout area to help you stay active without leaving home. Located just moments away from shopping, dining, and easy access to the interstate, this property offers the perfect balance of tranquility and urban convenience. AES (Electric) is $200 per month on average, and Citizens (Water) is $75.00 per month.
Open House:
Monday, 5/27 4:00-7:00PM
- Type:
- Condo
- Sq.Ft.:
- 1,126
- Status:
- NEW LISTING
- Beds:
- 2
- Year built:
- 1974
- Baths:
- 2.00
- MLS#:
- 21980904
- Subdivision:
- The Timbers Ii Horizontal Property Regime
ADDITIONAL INFORMATION
Check out this beautiful remodeled condo in The Timbers community. This remarkable property offers 2 bedrooms, 1.5 baths, and showcases stunning new flooring throughout. The plumbing has been completely updated, and the kitchen has undergone a total transformation with all new cabinets, countertops and appliances. The water heater was replaced in November 2023, and the interior doors and storm door on the lower level have been upgraded. The living room features a cozy wood-burning fireplace, perfect for chilly evenings. The windows have been updated, providing ample natural light, and there is also a convenient outdoor storage shed. Both bathrooms have been beautifully remodeled, adding a touch of elegance to this already charming condo. One of the major highlights is the HOA dues of $370 per month, which cover water, sewer, trash, lawn care, snow removal, and exterior maintenance. This means you can enjoy a hassle-free lifestyle, with many additional amenities and services taken care of for you. This condo is truly a must-see, offering a combination of modern updates, convenience, and affordability. Don't miss out on this incredible opportunity!
- Type:
- Single Family
- Sq.Ft.:
- 2,001
- Status:
- NEW LISTING
- Beds:
- 3
- Lot size:
- 0.12 Acres
- Year built:
- 2024
- Baths:
- 3.00
- MLS#:
- 21981193
- Subdivision:
- Belmont
ADDITIONAL INFORMATION
Welcome to this beautiful new construction home located at 6126 Medina Spirit Drive in the Franklin Township suburb of Indianapolis, IN. This charming 3-bedroom, 2.5-bathroom home offers a perfect blend of modern amenities and cozy living spaces. As you step inside, you are greeted by a spacious open floorplan. The well-designed layout includes a kitchen with a convenient island, perfect for meal prep and casual dining. Whether you're entertaining guests or enjoying a quiet evening in, the kitchen is sure to be the heart of it all. The home features 2 stories, providing ample space for relaxation and privacy. The owner's suite offers a private retreat, complete with all the comforts you need after a long day. With 3 bedrooms, there's plenty of room for a growing family, guests, a home office, or whatever your lifestyle requires. Outside, you'll find a lovely outdoor space perfect for enjoying the fresh air and sunshine. Whether you're sipping your morning coffee on the patio or hosting a weekend barbecue, this home offers the perfect setting for outdoor living.
- Type:
- Single Family
- Sq.Ft.:
- 1,733
- Status:
- NEW LISTING
- Beds:
- 3
- Lot size:
- 0.22 Acres
- Year built:
- 2002
- Baths:
- 3.00
- MLS#:
- 21980819
- Subdivision:
- Smithfield
ADDITIONAL INFORMATION
Welcome to 8450 Aviva Lane, Indianapolis, IN - a spacious 3-bedroom, 2.5-bathroom home that perfectly blends an open floorplan and comfort. This beautiful property boasts a generous floor plan, complete with a versatile basement and a convenient 3-car garage, offering ample space for your family, hobbies, and storage needs. Step inside to discover an inviting living space, with plenty of natural light. The kitchen has plenty of room, and a spacious pantry, ideal for preparing meals and entertaining guests. A stylish half-bath ensures convenience for visitors. The master suite is a true retreat, featuring an on-suite bathroom and a walk-in closet, providing the perfect sanctuary for relaxation. Two additional bedrooms offer plenty of room for family members or guests, each with easy access to a well-appointed full bathroom. The open 2nd floor loft provides multiple use options. The space makes a great 2nd gathering area, movie room, play space, office, etc. The basement adds another layer of versatility to this home, perfect for a recreational room, exercise, or additional storage. The 3-car garage is not only practical for vehicles but also provides extra space for a workshop or hobby area. Outside, the home is positioned on a curve, creating a spacious front yard. Enjoy the covered porch for outdoor activities and gatherings. Situated in a friendly neighborhood with easy access to local amenities, shopping, dining, and Franklin Township Schools. Don't miss this opportunity to own a home in Smithfield. Schedule a tour today! Washer/Dryer negotiable- Porch Swing not included.
- Type:
- Single Family
- Sq.Ft.:
- 2,578
- Status:
- NEW LISTING
- Beds:
- 4
- Lot size:
- 0.25 Acres
- Year built:
- 2004
- Baths:
- 3.00
- MLS#:
- 21980168
- Subdivision:
- Southport Trace
ADDITIONAL INFORMATION
With a gorgeous retreat like back yard, this lovely home is just what your buyer is looking for. Turn key and ready to move in, the home owner has taken great care in updating and maintaining the home. This modern colonial has all the bells and whistles. The kitchen and living area are spacious. The home is tucked away in a newer subdivision close to lots of shopping and eateries. You won't want to miss the opportunity to schedule a showing.
- Type:
- Condo
- Sq.Ft.:
- 1,500
- Status:
- NEW LISTING
- Beds:
- 2
- Year built:
- 2008
- Baths:
- 2.00
- MLS#:
- 21980761
- Subdivision:
- Amberley Crossing
ADDITIONAL INFORMATION
Come check out this spacious 2-bedroom 2 full bath condo. This unit boasts vaulted ceilings. New flooring and freshly painted throughout. The kitchen has new granite sink, Dishwasher, custom tile backsplash. Bathrooms have new fixtures. All new lighting and ceiling fans. Hot water heater new in 2023. Washer and dryer new in 2023 stay in condo. Enjoy peaceful wooded view from the cozy back balcony. Unit has a 1 car garage attached to building with interior access. Additional reserved parking spot included with the unit. Neighborhood includes a community pool, exercise and clubhouse. The monthly fee includes the water and sewer.
- Type:
- Single Family
- Sq.Ft.:
- 2,890
- Status:
- NEW LISTING
- Beds:
- 4
- Lot size:
- 0.28 Acres
- Year built:
- 2001
- Baths:
- 3.00
- MLS#:
- 21981004
- Subdivision:
- Burton Crossing
ADDITIONAL INFORMATION
Beautifully landscaped 4 bedroom 2 1/2 bath home. This home sits on a corner lot with fully fenced in back yard. A screened in back porch that is a great place for entertaining and family functions. There's a patio with fire pit for fall outside activities. This spacious home has stainless steel appliances. The family room has a gas log for cozy warm nights. The primary bath has a garden tub with walk-in shower also. Updated furnace and gas water heater 4 years ago. Hurry!
- Type:
- Single Family
- Sq.Ft.:
- 1,222
- Status:
- NEW LISTING
- Beds:
- 2
- Lot size:
- 0.1 Acres
- Year built:
- 2002
- Baths:
- 2.00
- MLS#:
- 21979872
- Subdivision:
- Gray Farm Estates
ADDITIONAL INFORMATION
Enjoy maintenance-free living in this move-in ready 2 BR 2 BA paired-patio home in a small, quiet neighborhood. Open floor plan & private patio out back. Some recent updates/upgrades include the master bathroom with walk-in shower, comfort height toilets, reverse osmosis system at the kitchen sink and closet organizers. The spacious master bedroom has a fan and 2 closets. Conveniently near many restaurants, stores, and I-65.
- Type:
- Single Family
- Sq.Ft.:
- 1,308
- Status:
- NEW LISTING
- Beds:
- 4
- Lot size:
- 0.19 Acres
- Year built:
- 1990
- Baths:
- 2.00
- MLS#:
- 21980361
- Subdivision:
- Brookfield Estates
ADDITIONAL INFORMATION
Move in ready great four bedroom two bathroom home in Brookfield Estates. This home features cathedral ceilings, large eat in kitchen , Laminate flooring through out the house , newer roof . Close to school, inter state , shopping and many more. NO HOA.
- Type:
- Single Family
- Sq.Ft.:
- 1,824
- Status:
- NEW LISTING
- Beds:
- 4
- Lot size:
- 0.23 Acres
- Year built:
- 1979
- Baths:
- 2.00
- MLS#:
- 21979768
- Subdivision:
- Muirfield
ADDITIONAL INFORMATION
Welcome Home to this Darling 4 Bedroom/2 Full, Bath well maintained Cape Cod style home on quiet Cul de Sac in Muirfield! Original owner! Unique and charming, the home was custom built, so different than any home in the neighbor! Sunny Eat in kitchen w/ custom solid maple Craft Maid cabinetry, travertine back splash & solid surface countertops; Gas Range/Oven is a cook's dream! Large Living Room; Updated bathrooms; second level bedrooms could be used as a large Primary Suite w/ sitting room, home office or workout room! So many options! Large back yard has a park like setting and brick patio for outdoor fun, entertaining and relaxation; Barn/Shed for extra storage, raised garden bed; Vinyl insulated siding, New Heat Pump (2023); gutters w/ leaf guards; newer windows, updated concrete driveway and side walk; Close to schools, shopping; Cozy living at its finest! You won't be disappointed! Make this home your own and add your personal touches!
- Type:
- Single Family
- Sq.Ft.:
- 1,766
- Status:
- NEW LISTING
- Beds:
- 3
- Lot size:
- 0.23 Acres
- Year built:
- 1996
- Baths:
- 3.00
- MLS#:
- 21980329
- Subdivision:
- Franklin Meadows
ADDITIONAL INFORMATION
Welcome to your new home at 7822 Daylily Dr, Indianapolis. This charming 3-bedroom, 2.5-bathroom house offers a generous 1,766 sqft of well-designed living space, perfect for comfort and convenience. Upon entering, discover a welcoming formal living room that sets the tone for this inviting abode. Adjacent to it is a great room adorned with a cozy wood-burning fireplace, ideal for gathering. The kitchen has ample cabinets, a pantry for extra storage, and a quaint breakfast area overlooking the expansive backyard. The primary bedroom is a retreat with a large walk-in closet providing generous storage options. Two additional spacious bedrooms share a well-appointed full bathroom, suited for family or guests. Step outside to a large backyard featuring a wood deck and a fenced yard. The yard is an excellent space for gardening, entertainment, or simply enjoying the outdoors. The laundry area includes shelving units to optimize organization. The large backyard is an entertainer's delight, offering a wood deck, a secure chain link fence for peace of mind, and a mini barn for additional outdoor storage. Finally, the attached 2-car garage provides secure and direct access into your home, making unloading groceries a breeze and keeping your vehicles sheltered. Situated in a desirable neighborhood, this home provides a perfect blend of privacy and accessibility, offering a comfortable and serene living environment. Don't miss out on your opportunity to make this home the perfect place for you to create new memories.
- Type:
- Single Family
- Sq.Ft.:
- 1,827
- Status:
- Active
- Beds:
- 3
- Lot size:
- 1.86 Acres
- Year built:
- 1941
- Baths:
- 2.00
- MLS#:
- 21979779
- Subdivision:
- No Subdivision
ADDITIONAL INFORMATION
Wonderful opportunity to live on nearly 2 acres of land with no HOA in Perry Township! Considerable care and expense has gone into creating a great outdoor living space, featuring a beautiful and spacious stamped concrete patio, where you are certain to enjoy gathering family/friends, and the land that is yours to do with what you please! Inside this 3 bedroom 2 full bath home highlights a converted 2nd floor primary bedroom en suite retreat, featuring a beautifully tiled walk-in shower, stylish vanity with stone top, plenty of closet space and Mini-Split HVAC system for climate control! The main floor kitchen features custom built, maple cabinetry, pretty trimwork and upgraded SS appliances! The 2nd and 3rd bathroom share their own full bath and you are sure to enjoy the fireplace in the cozy living room! Sumner Ave is a lovely stretch of road with mature trees and big green yards! Home is conveniently located to shopping/restaurants and the highways for commuting. And your within 10 minutes from all the summer fun at scenic Garfield Park and 10 minutes to Downtown Indy!
- Type:
- Condo
- Sq.Ft.:
- 1,180
- Status:
- Active
- Beds:
- 2
- Lot size:
- 0.09 Acres
- Year built:
- 2001
- Baths:
- 2.00
- MLS#:
- 21980055
- Subdivision:
- Gray Farm Estates
ADDITIONAL INFORMATION
Darling ranch condo, 2 bedroom, 2 baths and a 2 car garage. Top-of-the-line HVAC system AND a tankless water heater. Vaulted ceilings with unique decor. Open concept great room and kitchen. Economical floor plan with a great use of space. Generous sized shower in main bedroom bath and walk-in closet. Open, airy kitchen with custom tile backsplash and breakfast bar. Pantry too! Lovely newer flooring through-out. Finished garage with custom floor. Lovely place to have as your new home.
- Type:
- Single Family
- Sq.Ft.:
- 3,060
- Status:
- Active
- Beds:
- 4
- Lot size:
- 0.24 Acres
- Year built:
- 1998
- Baths:
- 3.00
- MLS#:
- 21979393
- Subdivision:
- Southport Green
ADDITIONAL INFORMATION
Welcome to 6703 Kentland Drive! As you step inside this inviting home, you'll appreciate the seamless flow and abundance of natural light. This beautiful home boasts 4 bedrooms and 3 full baths, new LVP flooring throughout the main level and basement, as well as a new back patio, exterior trim, paint, and faucets, adding a fresh and modern touch. New furnace and AC installed 2022. The primary bedroom suite features an updated bathroom and walk-in closet that provides ample storage space. Walk downstairs to finished basement, 4th bedroom, full bathroom, and you will also find plenty of room for storage or additional living space. Situated on a corner lot with a privacy fence, this home is perfect for outdoor entertaining or relax in your private oasis. Location, Location, Location- close to the neighborhood common area with gazebo and walking distance to Franklin Point Shops where you can go to dinner, grab donuts, or pick up items at the store. Don't miss the opportunity to make this beautifully updated home yours!
- Type:
- Single Family
- Sq.Ft.:
- 2,180
- Status:
- Active
- Beds:
- 3
- Lot size:
- 0.14 Acres
- Year built:
- 2024
- Baths:
- 3.00
- MLS#:
- 21979867
- Subdivision:
- Hickory Run
ADDITIONAL INFORMATION
Welcome to 5045 Modernist Boulevard, a stunning 3-bedroom, 2.5-bathroom home located in the vibrant city of Indianapolis, IN. This beautiful property, nestled in a welcoming neighborhood, offers a perfect blend of modern design and comfort. As you step inside, you'll be greeted by an inviting open floorplan that seamlessly connects the living spaces. The well-appointed kitchen features a convenient island, perfect for meal preparation and entertaining guests. Whether you're a culinary enthusiast or simply enjoy cooking, this kitchen is sure to impress. With 3 spacious bedrooms, there's plenty of room for relaxation and personalization for everyone in your household. The en-suite owner's bathroom provides a private retreat within the home, offering convenience and luxury. Beyond the interior, this property also features outdoor space that provides opportunities for outdoor activities, gardening, or creating your own tranquil oasis. The outdoor area is perfect for enjoying Indiana's beautiful seasons or hosting gatherings with friends and family.
- Type:
- Single Family
- Sq.Ft.:
- 1,778
- Status:
- Active
- Beds:
- 3
- Lot size:
- 0.15 Acres
- Year built:
- 1999
- Baths:
- 3.00
- MLS#:
- 21976159
- Subdivision:
- Newberry Glen
ADDITIONAL INFORMATION
Discover the perfect blend of space and tranquility in this stunning 3-bedroom home. Each bedroom is thoughtfully designed with spacious walk-in closets, providing ample storage and a touch of luxury. Upstairs, you'll find a versatile loft area, ideal for an office space, study, or cozy relaxation spot. The open layout seamlessly connects the living spaces, making it perfect for both entertaining and everyday living. Step outside to your fenced back yard, a private retreat overlooking a serene pond. Whether you're enjoying a morning coffee, hosting a barbecue, or simply soaking in the peaceful views, this outdoor space offers endless possibilities for relaxation and recreation. Situated in a nice neighborhood, this home combines comfort, style, and convenience, making it a perfect choice for your next chapter. Don't miss the chance to make this exceptional property your own!
- Type:
- Single Family
- Sq.Ft.:
- 921
- Status:
- Active
- Beds:
- 3
- Lot size:
- 0.32 Acres
- Year built:
- 1947
- Baths:
- 1.00
- MLS#:
- 21979834
- Subdivision:
- No Subdivision
ADDITIONAL INFORMATION
Cozy 3 bedroom home on large lot with a detached garage. Other features include an eat-in kitchen, big living room, laundry/mud room, and an open patio. Conveniently located to schools, shopping, hospitals, and major roadways makes this a great place to make home. Affordably priced this would make a great starter home or investment property!
- Type:
- Condo
- Sq.Ft.:
- 1,124
- Status:
- Active
- Beds:
- 2
- Year built:
- 2004
- Baths:
- 2.00
- MLS#:
- 21979271
- Subdivision:
- Windslow Crossing
ADDITIONAL INFORMATION
Wow Look at this opportunity in Winslow Crossing! 2 Bed/2 Bath 2nd Floor Unit Overlooking a Picture Perfect View. Covered 2nd Floor Patio Offers Privacy & Great Views. Beatutiful Flooring & Updates You'll Love. Updated Kitchen, Formal Dining & Breakfast Bar. Walk In Closet & Walk In Owner's Shower. Intercom Security to Enter Building, Assigned Parking Spot & Unassigned Spaces are Available. Community Center & Community Pool. Great Location off Emerson Ave & Southport Road. Perfect Opportunity for this Rare Find.
- Type:
- Condo
- Sq.Ft.:
- 2,219
- Status:
- Active
- Beds:
- 2
- Year built:
- 1993
- Baths:
- 3.00
- MLS#:
- 21979013
- Subdivision:
- Villas At Quail Run
ADDITIONAL INFORMATION
*Villas at Quail Run* 2200+sqft 2 BEDROOM + 2.5 BATH Condo on A Community Lake + Screened Porch Features: Formal LIVING ROOM; Large Open FAMILY ROOM: Cathedral Ceilings + Decorative Fireplace; Updated KITCHEN: Breakfast Bar + Solid Surface CORIAN Countertops + Undermount Sink + Tile Backsplash + Updated Whirlpool Stainless Steel Appliances Range/Oven 2022, MicroHood 2023 + Pendant Lights + Great Cabinet Space & Perfect Breakfast/Dining Area; LAUNDRY: Whirlpool Washer & Dryer Included!; Updated Bathrooms; Large MAIN-LEVEL/MASTER BEDROOM: Walk-In Closet + Walk-In Tile Shower; UP: Loft & 2ND BEDROOM: Giant Walk-In Closet & Full Private Bath; Awesome Screened SUNROOM: Great Pond View to Enjoy; 2-Car Finished GARAGE: Storage Shelves; New PELLA Windows; New Dimensional Shingle Roof 2023 - HOA Fee Includes Lawncare, Snow Removal, Exterior Maintenance: Roof & Exterior Painting; Desirable Neighborhood! Great Location! Low-Maintenance Lifestyle!
- Type:
- Single Family
- Sq.Ft.:
- 2,484
- Status:
- Active
- Beds:
- 3
- Lot size:
- 2 Acres
- Year built:
- 1900
- Baths:
- 2.00
- MLS#:
- 21979358
- Subdivision:
- No Subdivision
ADDITIONAL INFORMATION
2 Acres in Franklin Township! Right off the interstate, so it's located minutes from downtown Indy and minutes from downtown Greenwood and just minutes from the mall and restaurants. Roof is only one year old! This delightful 3-bedroom, 2-bath home exudes charm and comfort. The spacious living room seamlessly flows into the formal dining room, complete with a cozy fireplace. The kitchen opens to a large family room, also featuring a fireplace, perfect for gatherings and relaxation. Upstairs, the finished attic space offers two additional bedrooms, a full bath, a bonus room, and a convenient laundry room. The loft area has been thoughtfully converted into an extra bedroom, adding to the home's versatility. Step outside to enjoy the expansive enclosed glass patio, ideal for year-round enjoyment. Take a leisurely stroll around the picturesque 2-acre property, adorned with mature trees that provide a serene and private atmosphere. The property also includes a very large detached garage with fantastic electric heater, offering ample storage and workspace, along with abundant parking space for multiple vehicles.
- Type:
- Single Family
- Sq.Ft.:
- 4,691
- Status:
- Active
- Beds:
- 5
- Lot size:
- 0.35 Acres
- Year built:
- 2013
- Baths:
- 4.00
- MLS#:
- 21978735
- Subdivision:
- Misty Woods
ADDITIONAL INFORMATION
Come check out this beautiful home in Custom Misty Woods. Easy I-465, 65 South and downtown access. Great location for food, grocery & shopping. 10 ft ceiling Main first floor, Great room w/coffered ceiling, fireplace w/custom trim & gas logs, opens to kitchen area. Kitchen & dining area w/crown molding. Counter tops and island are quality Cambria Quartz. Seller's use the spice kitchen in the garage for cooking. Most of the house kitchen appliances have not been used..like new Gas cook top, Oven, Dishwasher. Laundry area off kitchen..appliances stay. Dining area opens to outside covered porch with a private wooded area in back of home. Breakfast bar with Dining area opens to outside covered porch with a private wooded area in back of home. Double-tray ceiling main floor primary bedroom opens to 7x14 covered porch. Oversized (14X11 ft) primary bath w/ double sinks, oversized (12X8 ft) closet. All bathrooms are tile surrounded. Primary Bath, large entrance and Laundry room sizes not allowed in the system.
- Type:
- Condo
- Sq.Ft.:
- 1,180
- Status:
- Active
- Beds:
- 2
- Lot size:
- 0.1 Acres
- Year built:
- 2000
- Baths:
- 2.00
- MLS#:
- 21978822
- Subdivision:
- Gray Farm Estates
ADDITIONAL INFORMATION
Welcome home to this wonderfully updated, beautiful 2 bedroom, 2 bathroom paired patio condo in Gray Farm Estates! Wonderful open concept with new flooring and fresh paint. Large great room w/ vaulted ceiling, gas fireplace and tons of natural light. Spacious kitchen with ample cabinet space, large breakfast bar and a pantry. Large primary bedroom with dual closets and full bath. 2nd bedroom features a walk in closet. Separate utility room with newer washer and dryer. Enjoy the back patio overlooking a peaceful pond w/ a fountain. Two car finished garage with extra storage. HOA takes care of exterior maintenance, lawn care and snow removal . This is a move in ready home in a great location!
Albert Wright Page, License RB14038157, Xome Inc., License RC51300094, albertw.page@xome.com, 844-400-XOME (9663), 4471 North Billman Estates, Shelbyville, IN 46176

The information is being provided by Metropolitan Indianapolis Board of REALTORS®. Information deemed reliable but not guaranteed. Information is provided for consumers' personal, non-commercial use, and may not be used for any purpose other than the identification of potential properties for purchase. © 2021 Metropolitan Indianapolis Board of REALTORS®. All Rights Reserved.
Indianapolis Real Estate
The median home value in Indianapolis, IN is $135,200. This is lower than the county median home value of $140,700. The national median home value is $219,700. The average price of homes sold in Indianapolis, IN is $135,200. Approximately 46.36% of Indianapolis homes are owned, compared to 40.52% rented, while 13.13% are vacant. Indianapolis real estate listings include condos, townhomes, and single family homes for sale. Commercial properties are also available. If you see a property you’re interested in, contact a Indianapolis real estate agent to arrange a tour today!
Indianapolis, Indiana 46237 has a population of 853,431. Indianapolis 46237 is less family-centric than the surrounding county with 26.35% of the households containing married families with children. The county average for households married with children is 26.59%.
The median household income in Indianapolis, Indiana 46237 is $44,709. The median household income for the surrounding county is $44,869 compared to the national median of $57,652. The median age of people living in Indianapolis 46237 is 34.1 years.
Indianapolis Weather
The average high temperature in July is 84 degrees, with an average low temperature in January of 19.9 degrees. The average rainfall is approximately 42.7 inches per year, with 21.9 inches of snow per year.
