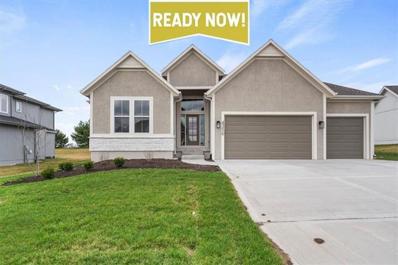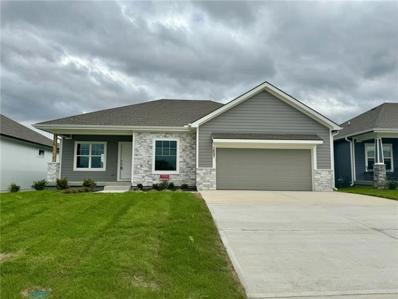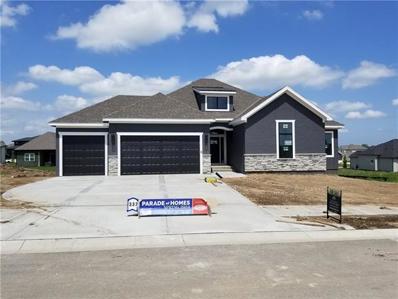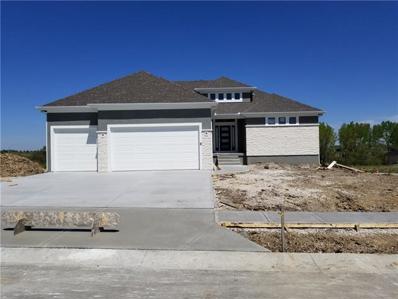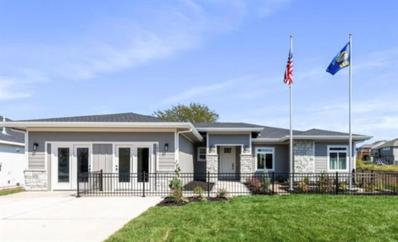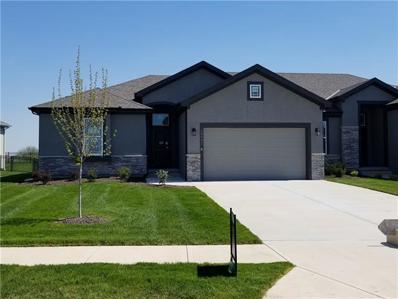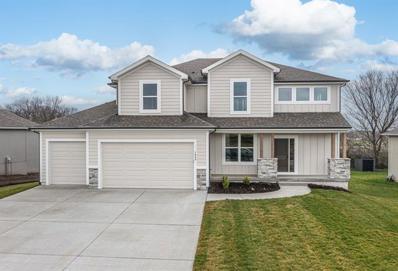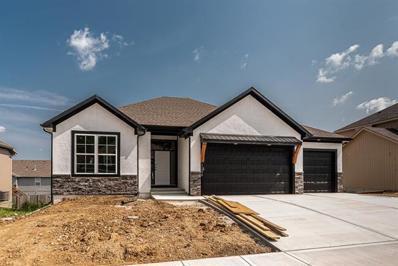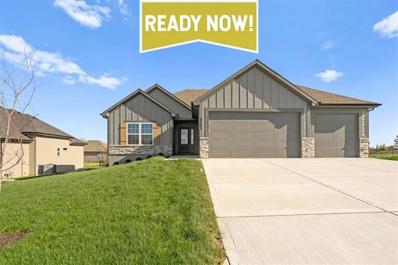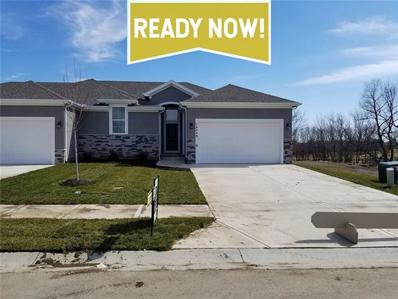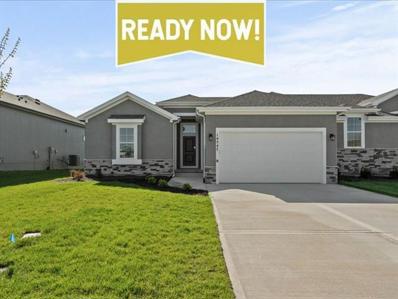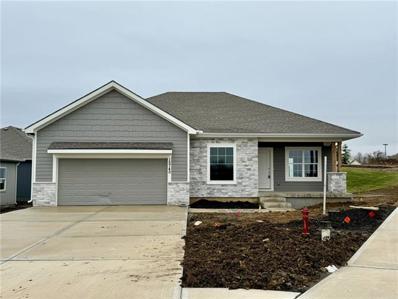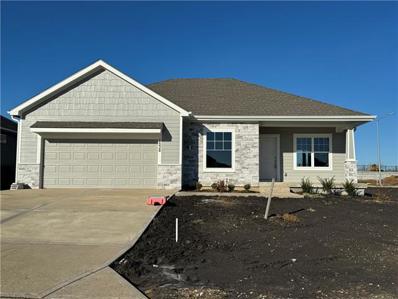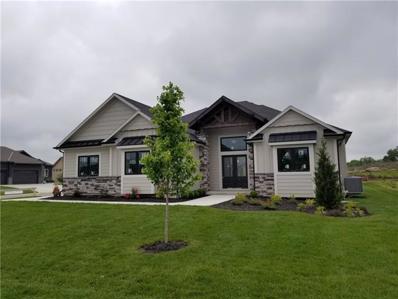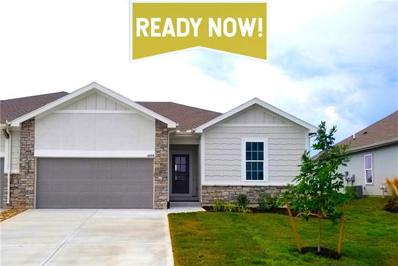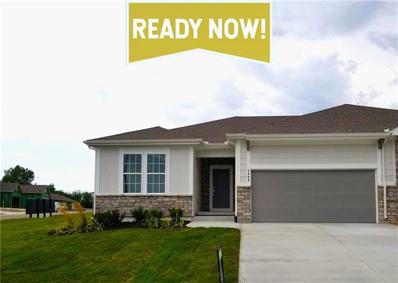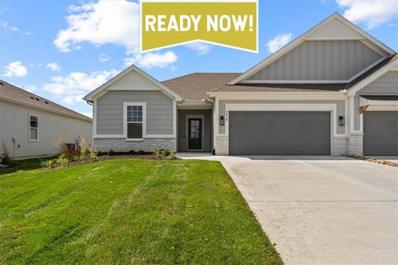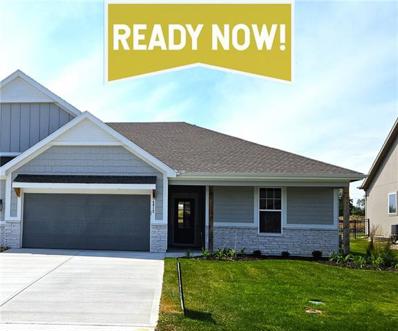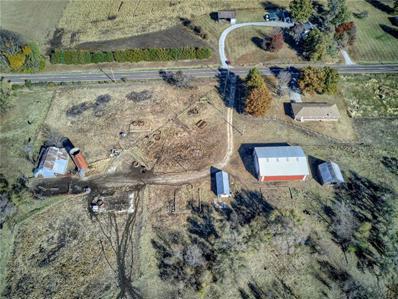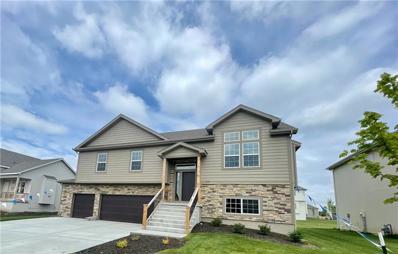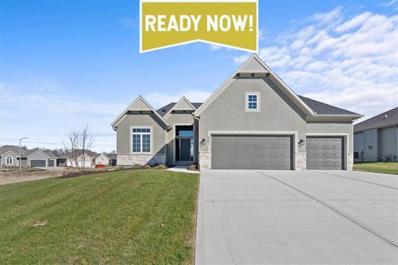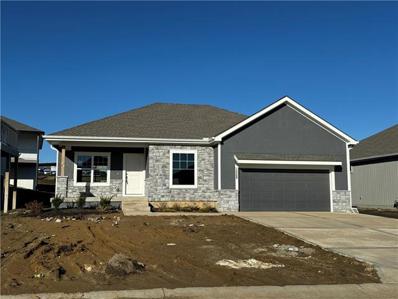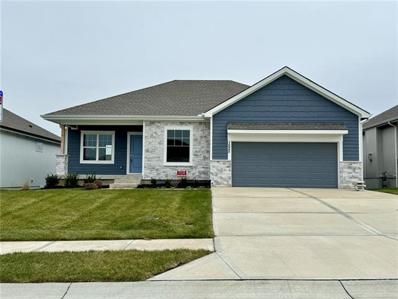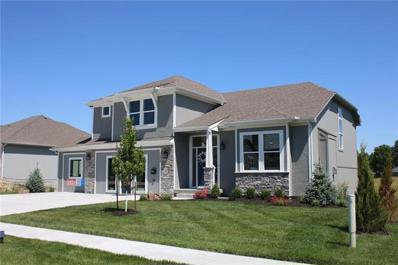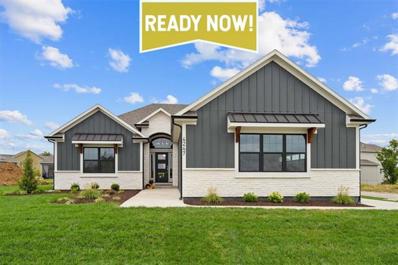Basehor KS Homes for Sale
$715,000
4356 Aspen Drive Basehor, KS 66007
- Type:
- Single Family
- Sq.Ft.:
- 2,960
- Status:
- Active
- Beds:
- 4
- Lot size:
- 0.25 Acres
- Baths:
- 3.00
- MLS#:
- 2459417
- Subdivision:
- Falcon Lakes
ADDITIONAL INFORMATION
Lot 96 Azalea by Roeser Homes. Backs to the #12 Fairway! READY NOW!! This Roeser home has an open Great Room to the Large Island in the Kitchen with a corner pantry and a beautiful custom wood hood. Nice Dining area with bump out for a sideboard. Walkout door to private covered patio. Great Room fireplace with cabinets on the side. Primary Bathroom includes frameless shower door and glass surround, trim detail behind standalone master tub, breathtaking tile! Sink in Laundry room and additional pantry type storage. These upgrades are in addition to builder standard upgrades including wood floors in the Entry, Kitchen, Breakfast Room, Mud Room, and Great Room, Gas Line to Kitchen, Quartz or Granite in Kitchen and Baths, Upgraded Caulk & Foam Package and many others! Check out The Communities of Falcon Lakes - a beautiful golf course community conveniently located to all parts of the city. Ten minutes to The Legends Shopping, Dining and Entertainment area, The Kansas Speedway and Sporting KC. Just 30 minutes to the Airport, Downtown and to Lawrence! Acclaimed Basehor-Linwood Schools.
- Type:
- Single Family
- Sq.Ft.:
- 2,057
- Status:
- Active
- Beds:
- 3
- Year built:
- 2023
- Baths:
- 3.00
- MLS#:
- 2454904
- Subdivision:
- Tomahawk Valley
ADDITIONAL INFORMATION
***MANCHESTER II RANCH! ***LAWN CARE & SNOW REMOVAL Provided!*** Full WALK-OUT Basement with 9' WALLS, Includes Family Room, 3rd Bed, 3rd Bath, WET BAR and Luxury Vinyl Plank Flooring! 16'x9' SCREENED Covered DECK! GOURMET Kitchen with ISLAND, PAINTED CABINETS, QUARTZ Countertops in Kitchen, WALK-IN PANTRY & HARDWOOD Floors! Nice Stainless Steel Appliance Package! Large MASTER Suite with Dual Closets, BARN DOOR! Large WALK-IN Shower & Double Vanity! Large GREAT ROOM with HARDWOOD FLOORS & FIREPLACE! HIGH EFICIENCY Heating and Cooling System! Spacious LAUNDRY ROOM! SPRINKLER Systems Thru-Out Community & Walking Trails! Blue Ribbon Award Winning BASEHOR-LINWOOD Schools! ***Square Footage and Room Sizes are APPROXIMATE from BUILDER or BLUEPRINTS***
- Type:
- Single Family
- Sq.Ft.:
- 2,754
- Status:
- Active
- Beds:
- 4
- Lot size:
- 0.26 Acres
- Baths:
- 4.00
- MLS#:
- 2451631
- Subdivision:
- Falcon Lakes
ADDITIONAL INFORMATION
Lot 110 - Sierra V by New Mark Homes. FINISHED PHOTOS and 3D TOUR of previous model. HOME IS UNDER CONSTRUCTION but can be ready in 60 days! The Sierra V is a roomy Ranch with THREE bedrooms on the main floor and fourth bedroom in the finished lower level which also has an expanded rec room and 7' bar! Open Living Room with fireplace, spacious Kitchen & breakfast area has large island and pantry. Main floor master bedroom & bath suite with large walk in closet, separate shower & free standing tub. 2 other main floor bedrooms. A beautiful golf course community conveniently located just off K-7 making for an easy commute to all parts of the city! Falcon Lakes is just 10 minutes from the Legends Shopping and Entertainment District and 30 minutes from the airport, downtown and Lawrence. Acclaimed Basehor-Linwood Schools! Local restaurant - The Nest! Estimated completion Spring 2024.
$664,900
14600 Aspen Circle Basehor, KS 66007
- Type:
- Single Family
- Sq.Ft.:
- 3,025
- Status:
- Active
- Beds:
- 4
- Lot size:
- 0.28 Acres
- Baths:
- 3.00
- MLS#:
- 2451581
- Subdivision:
- Falcon Lakes
ADDITIONAL INFORMATION
Lot 54. The Timberland Reverse by New Mark Homes. Fantastic corner cul-de-sac walkout yard! Falcon Lakes is the area's best kept secret - it is a beautiful golf course community, The Nest restaurant, conveniently located just 10 minutes from the Legends and 30 minutes from the airport, Lawrence and most parts of the city. Please note this home is UNDER CONSTRUCTION. The virtual tour and finished photos are of a PREVIOUS MODEL. Some selections can be still be made at this stage. Beautiful open plan! Living Room has wood floor and fireplace. Sizeable Kitchen & Breakfast Area also with wood floor and walk in pantry. Main floor Master Bedroom & Bath suite. 2nd Bedroom & Bath on main floor. Large Rec Room in the lower level with a walk up bar, along with 2 other bedrooms and Bath. Tons of storage. Covered patio, sprinkler system. Acclaimed Basehor-Linwood Schools. Estimated completion - Early Summer 2024.
- Type:
- Single Family
- Sq.Ft.:
- 1,937
- Status:
- Active
- Beds:
- 3
- Lot size:
- 0.22 Acres
- Year built:
- 2023
- Baths:
- 3.00
- MLS#:
- 2449915
- Subdivision:
- Grayhawk At Prairie Gardens
ADDITIONAL INFORMATION
Welcome to the innovative design and modern style of Hakes Brothers homes! This Modern Prairie Montana plan includes many signature Hakes Brothers features - AMAZING 8 foot tall interior doors, impressive stacker door window wall, upscale kitchen with quartz/granite, gas range & sleek hood, and the striking floor to ceiling fireplace feature. Spacious primary bedroom and dazzling master bathroom finishes including walk in shower & LED lighted mirrors. The Hakes Brothers brilliant design provides clean, simple lines - bright open living spaces and designer colors/finishes. Large covered patio, sprinkler system & sodded yard. Located at Grayhawk, a beautiful neighborhood in Basehor next the elementary school with easy access to I435, I70 and K7 and close to Legends and downtown KC. BRAND NEW AND MOVE IN BEAUTIFUL!!
$459,900
14541 Amanda Lane Basehor, KS 66007
- Type:
- Other
- Sq.Ft.:
- 2,045
- Status:
- Active
- Beds:
- 2
- Lot size:
- 0.18 Acres
- Baths:
- 3.00
- MLS#:
- 2449799
- Subdivision:
- Falcon Lakes
ADDITIONAL INFORMATION
The Highlands lot 14L. The Kendyl by New Mark Homes. Home to be FINISHED SOON!! VIRTUAL TOUR and FINISHED PHOTOS of a PREVIOUS MODEL but similar to how this one will be finished. Care free living in this luxury twin villa located in The Highlands portion of The Communities of Falcon Lakes. Level lot back up to the golf course fairway. Beautiful open plan with master suite located on the main level. Master bath has tiled shower, dual vanities and generous 10 1/2' by 9' master closet! Home has 9' and 10' ceilings, an office, a covered patio, and gas fireplace. Finished lower level includes a rec room, bedroom, and a full bath. HOA includes lawn maintenance, snow removal, and replacement of roof, gutters and paint as needed. Neighborhood pool, play area and basketball and pickleball courts included as well. Excellent schools, good highway access for easy commute to all parts of the city! 10 minutes to The Legends and 30 to the airport.
- Type:
- Single Family
- Sq.Ft.:
- 2,468
- Status:
- Active
- Beds:
- 4
- Lot size:
- 0.3 Acres
- Year built:
- 2023
- Baths:
- 4.00
- MLS#:
- 2444977
- Subdivision:
- Fox Ridge
ADDITIONAL INFORMATION
BRAND NEW 4 BEDROOM 2 STORY! The Lancaster home is loaded with everything you want! Hardwood floors in kitchen w/island, granite counters, and large walk-in pantry, breakfast room, great room with fireplace, and formal dining on the main level. Upstairs features a HUGE master suite with spacious walk-in closet and plush master bath with large walk-in shower. 2nd bedroom includes private bath & walk-in closet. Pictures are similar to what home will look like finished. Taxes and room sizes estimated. Lots of nice features in this home it has a mini split in the garage to regulate temperatures in garage on cold nights or hot days.
$534,950
1806 Garden Court Basehor, KS 66007
- Type:
- Single Family
- Sq.Ft.:
- 2,535
- Status:
- Active
- Beds:
- 4
- Lot size:
- 0.24 Acres
- Year built:
- 2023
- Baths:
- 3.00
- MLS#:
- 2444970
- Subdivision:
- Fox Ridge
ADDITIONAL INFORMATION
AWESOME Reverse 1.5 story home with 4 bedrooms, 3 baths, 3 car garage, and lots more. The Cottonwood plan offers an open main floor with gorgeous entry, kitchen features island with granite counters and walk in pantry, wood and tile flooring, main level laundry. Basement is finished with a HUGE family room, 2 large bedrooms, and a full bath!! Room sizes and taxes are estimated. Pictures are similar to what home will look like finished.
$625,000
4563 N 145th Court Basehor, KS 66007
- Type:
- Other
- Sq.Ft.:
- 2,386
- Status:
- Active
- Beds:
- 4
- Lot size:
- 0.25 Acres
- Baths:
- 3.00
- MLS#:
- 2443953
- Subdivision:
- Falcon Lakes
ADDITIONAL INFORMATION
Lot 33 - Falcon Lakes Villas - The Arista II plan built by BC Residential Homes, LLC. HOME IS READY NOW!! Photos are of this home, the 3D tour is of a previous model. Reverse 1.5 story home sitting on a beautiful lot. Zero Entry from garage going into the home. Main level living with master suite, bath and laundry on the main level. Second Bedroom and Bath also main level. Open Great room with fireplace, wood floor leading to spacious Kitchen and Breakfast Area, pantry, kitchen island. Finished lower level with a spacious rec room, 2 beds, and a bath. Covered patio overlooking yard! Maintenance includes lawn care and treatments as well as snow removal. Energy Star 3.2 which is a 96% furnace variable speed, 16 seer AC variable speed along with a DR 90 which brings in fresh air and humidifier or dehumidifier as it’s put into the house. It has a zone damper system with the thermostat. Enjoy golf course living in a great location, close to everything! Convenient highway access. Ten minutes to the Legends and 30 minutes to the airport and most other parts of the metro area, including Lawrence. Acclaimed Basehor-Linwood Schools!
$461,900
14549 Amanda Lane Basehor, KS 66007
- Type:
- Other
- Sq.Ft.:
- 2,038
- Status:
- Active
- Beds:
- 2
- Lot size:
- 0.18 Acres
- Year built:
- 2023
- Baths:
- 3.00
- MLS#:
- 2436860
- Subdivision:
- Falcon Lakes
ADDITIONAL INFORMATION
Lot 15R The Kendyl by New Mark Homes. Care free living in this luxury twin villa located in The Highlands portion of The Communities of Falcon Lakes. HOME IS READY NOW!! Virtual tour of another model and the staged photos are of the one next door. A few slightly different finishes such as harwood floor stain, fireplace tile, lighting and carpeting. Level lot backs up to the golf course fairway. Beautiful open plan with master suite located on the main level. Master bath has tiled shower, dual vanities and generous 10 1/2' by 9' master closet! Home has 9' and 10' ceilings, an office, a covered patio, and gas fireplace. Upgrades include gas cooktop, breakfast box up, 3" white oak wood floor, upgraded light fixtures and stainless steel vent hood as well as quartz/granite in kitchen and master bath. Finished lower level includes a rec room, bedroom, and a full bath. HOA includes lawn maintenance, snow removal, and replacement of roof, gutters and paint as needed. Neighborhood pool, play area and basketball and pickleball courts included as well. Excellent schools, good highway access for easy commute to all parts of the city! 10 minutes to The Legends and 30 to the airport, downtown and Lawrence!
$459,900
14547 Amanda Lane Basehor, KS 66007
- Type:
- Other
- Sq.Ft.:
- 2,010
- Status:
- Active
- Beds:
- 2
- Lot size:
- 0.18 Acres
- Year built:
- 2023
- Baths:
- 3.00
- MLS#:
- 2436834
- Subdivision:
- Falcon Lakes
ADDITIONAL INFORMATION
Lot 15L The Kendyl by New Mark Homes. Care free living in this luxury twin villa located in The Highlands portion of The Communities of Falcon Lakes. HOME IS READY NOW!! Level lot backs up to the golf course fairway. Beautiful open plan with primary suite located on the main level. Primary bath has tiled shower, dual vanities and generous 10 1/2' by 9' master closet! Home has 9' and 10' ceilings, an office, a covered patio, and gas fireplace. Upgrades include gas kitchen cooktop, quartz in kitchen and master bath and upgraded tile and lighting. Finished lower level includes a rec room, bedroom, and a full bath. HOA includes lawn maintenance, snow removal, and replacement of roof, gutters and paint as needed. Neighborhood pool, play area and basketball and pickleball courts included as well. Excellent schools, good highway access for easy commute to all parts of the city! 10 minutes to The Legends and 30 to the airport, downtown and Lawrence!
$374,950
15740 Shelby Court Basehor, KS 66007
- Type:
- Single Family
- Sq.Ft.:
- 1,321
- Status:
- Active
- Beds:
- 2
- Year built:
- 2023
- Baths:
- 2.00
- MLS#:
- 2428064
- Subdivision:
- Tomahawk Valley
ADDITIONAL INFORMATION
***NEW MANCHESTER II RANCH!*** LAWN CARE & SNOW REMOVAL Provided! Please Note: Interior Photos are from our MODEL HOME... Full Basement with 9' WALLS! GOURMET Kitchen with PAINTED CABINETS, GRANITE Countertops, PANTRY & HARDWOOD Floors or LUXURY VINYL PLANK! Nice Stainless Steel Appliance Package! Large MASTER Suite with WALK-IN Closet, Large WALK-IN Shower & Double Vanity! Large GREAT ROOM with HARDWOOD FLOORS & FIREPLACE! Spacious LAUNDRY ROOM! HIGH EFFICIENCY Heating & Cooling! 9'x16' Covered PATIO! SPRINKLER Systems Thru-Out Community & Walking Trails! Blue Ribbon Award Winning BASEHOR-LINWOOD Schools! ***Square Footage and Room Sizes are APPROXIMATE from BUILDER or BLUEPRINTS***
- Type:
- Single Family
- Sq.Ft.:
- 1,321
- Status:
- Active
- Beds:
- 2
- Year built:
- 2023
- Baths:
- 2.00
- MLS#:
- 2428056
- Subdivision:
- Tomahawk Valley
ADDITIONAL INFORMATION
***NEW MANCHESTER II RANCH!*** LAWN CARE & SNOW REMOVAL Provided! Full Basement with 9' WALLS! GOURMET Kitchen with PAINTED CABINETS, QUARTZ Countertops, PANTRY & HARDWOOD Floors or LUXURY VINYL PLANK! Nice Stainless Steel Appliance Package! Large MASTER Suite with WALK-IN Closet, Large WALK-IN Shower & Double Vanity! Large GREAT ROOM with HARDWOOD FLOORS & FIREPLACE! HIGH EFFICIENCY Heating & Cooling! Spacious LAUNDRY ROOM! 9'x16' Covered PATIO! SPRINKLER Systems Thru-Out Community & Walking Trails! Blue Ribbon Award Winning BASEHOR-LINWOOD Schools! ***Square Footage and Room Sizes are APPROXIMATE from BUILDER or BLUEPRINTS***
$799,900
4240 Aspen Drive Basehor, KS 66007
- Type:
- Single Family
- Sq.Ft.:
- 3,221
- Status:
- Active
- Beds:
- 4
- Lot size:
- 0.29 Acres
- Year built:
- 2023
- Baths:
- 4.00
- MLS#:
- 2426193
- Subdivision:
- Falcon Lakes
ADDITIONAL INFORMATION
Lot 106. The Everest II plan by Dreams and Design. Corner lot with side entry garage and a partial lake view! FINISHED PHOTOS and VIRTUAL TOUR from OTHER but similar HOMES. Open great room/kitchen/dining with an abundance of windows that provide natural lighting. This home has many upgrades including double front door leading to 11'x11' foyer, programmable lights, a second fireplace and lvp flooring in lower level, stair lights, barrel vault with indirect lighting, under stair playroom with dutch door, to name a few. The Primary suite is located on the main level with walk-in closet with 4 sets of metal pull down bars and a luxury bath with a beautiful tiled shower. Finished lower level includes rec room, media area, 1.1 baths, 2 bedrooms, and a bar! Covered patio. Enjoy golf course living in a great location, close to everything! Convenient highway access. Ten minutes to the Legends and 30 minutes to the airport and most other parts of the metro area as well as Lawrence. Community pool, play area, basketball and pickleball courts. Area restaurant open to the public. Acclaimed Basehor-Linwood Schools! Call listing agent for complete details. Other upgrades include Toe Kick Vac Pan in kitchen with canister in garage & hose attachments to vacuum cars, utility sink and freezer outlet in garage, 100k BTU 96% furnace variable speed, 4 ton - 16 SEER air conditioner variable speed, IAQ humidistat to automatically adjust humidity, F100 media air cleaner, 2 zones (main & 2nd floor) – 2 thermostats, two 50 gallon electric water heater, insulated garage, Energy Star 3.2 and more!! Can be completed in 45 - 60 days.
- Type:
- Other
- Sq.Ft.:
- 1,465
- Status:
- Active
- Beds:
- 3
- Lot size:
- 0.18 Acres
- Year built:
- 2023
- Baths:
- 2.00
- MLS#:
- 2419624
- Subdivision:
- Falcon Lakes
ADDITIONAL INFORMATION
Lot 11R The Oxford by Authentic Homes KC. Carefree living in this luxury twin villa located in The Highlands portion of The Communities of Falcon Lakes. HOME IS READY NOW! Open dining and kitchen combo perfect for entertaining guests. Walk in pantry! Living room with gas fireplace. Master Suite on main level with large walk-in closet and shower with bench. 3 Bedrooms all on main level. Covered patio. Full Basement. HOA includes lawn maintenance, snow removal, and replacement of roof, gutters and paint as needed. Neighborhood pool, play area and basketball and pickleball courts included as well. Excellent schools, good highway access for easy commute to all parts of the city! 10 minutes to The Legends and 30 minutes to downtown, the airport and Lawrence. Acclaimed Basehor-Linwood Schools.
- Type:
- Other
- Sq.Ft.:
- 1,448
- Status:
- Active
- Beds:
- 3
- Lot size:
- 0.18 Acres
- Year built:
- 2023
- Baths:
- 2.00
- MLS#:
- 2419623
- Subdivision:
- Falcon Lakes
ADDITIONAL INFORMATION
Lot 11L The Bradley by Authentic Homes KC. Carefree living in this luxury twin villa located in The Highlands portion of The Communities of Falcon Lakes. HOME IS READY NOW! Staged Photos of another home - same floor plan and Matterport of another home - same plan. Open dining and kitchen combo perfect for entertaining guests. Walk in pantry! Living room with gas fireplace. Master Suite with large walk-in closet and shower with bench. All 3 Bedrooms are on the main level. Full Basement. Covered patio. HOA includes lawn maintenance, snow removal, and replacement of roof, gutters and paint as needed. Neighborhood pool, play area and basketball and pickleball courts included as well. Excellent schools, good highway access for easy commute to all parts of the city! 10 minutes to The Legends and 30 minutes to downtown, the airport and Lawrence. Acclaimed Basehor-Linwood Schools.
- Type:
- Other
- Sq.Ft.:
- 1,448
- Status:
- Active
- Beds:
- 3
- Lot size:
- 0.17 Acres
- Year built:
- 2023
- Baths:
- 2.00
- MLS#:
- 2419613
- Subdivision:
- Falcon Lakes
ADDITIONAL INFORMATION
Lot 10L The Bradley by Authentic Homes KC. READY NOW - MOVE RIGHT IN!! Carefree living in this luxury twin villa located in The Highlands portion of The Communities of Falcon Lakes. Open dining and kitchen combo perfect for entertaining guests. Walk in pantry! Living room with gas fireplace. Master Suite with large walk-in closet and shower with bench. All 3 Bedrooms are on main level. Covered patio. HOA includes lawn maintenance, snow removal, and replacement of roof, gutters and paint as needed. Neighborhood pool, play area and basketball and pickleball courts included as well. Excellent schools, good highway access for easy commute to all parts of the city! 10 minutes to The Legends and 30 minutes to downtown, the airport and Lawrence. Acclaimed Basehor-Linwood Schools.
- Type:
- Other
- Sq.Ft.:
- 1,465
- Status:
- Active
- Beds:
- 3
- Lot size:
- 0.17 Acres
- Year built:
- 2023
- Baths:
- 2.00
- MLS#:
- 2419617
- Subdivision:
- Falcon Lakes
ADDITIONAL INFORMATION
Lot 10R The Oxford by Authentic Homes KC. HOME IS READY NOW!! Carefree living in this luxury twin villa located in The Highlands portion of The Communities of Falcon Lakes. Finished photos of a previous model as is the virtual tour. Open dining and kitchen combo perfect for entertaining guests. Walk in pantry! Living room with gas fireplace. Master Suite with large walk-in closet and shower with bench. All 3 Bedrooms are on main level. Covered patio. HOA includes lawn maintenance, snow removal, and replacement of roof, gutters and paint as needed. Neighborhood pool, play area and basketball and pickleball courts included as well. Excellent schools, good highway access for easy commute to all parts of the city! 10 minutes to The Legends and 30 minutes to downtown, the airport and Lawrence. Acclaimed Basehor-Linwood Schools.
$2,100,000
16271 Evans Road Basehor, KS 66007
- Type:
- Single Family
- Sq.Ft.:
- 1,382
- Status:
- Active
- Beds:
- 3
- Lot size:
- 153 Acres
- Year built:
- 1972
- Baths:
- 2.00
- MLS#:
- 2410220
- Subdivision:
- Other
ADDITIONAL INFORMATION
Ranch home with several outbuildings on 153+/- acres. To be sold as one - Land MLS #2410171.
- Type:
- Single Family
- Sq.Ft.:
- 2,123
- Status:
- Active
- Beds:
- 4
- Lot size:
- 0.21 Acres
- Year built:
- 2023
- Baths:
- 3.00
- MLS#:
- 2403913
- Subdivision:
- Grayhawk At Prairie Gardens
ADDITIONAL INFORMATION
Ready Now! The awesome HICKORY floor plan in the new desired Grayhawk at Prairie Gardens subdivision! Open concept-gorgeous kitchen w/pantry, granite and much more! Large lower level has 4th bedroom, bathroom and a rec room! 3 car garage! Basehor Schools! Great amenity package to come including walking trails, picnic area, playground & a community pool. Close to the Legends, the Speedway & much more! Sq. footage and taxes estimated. Walking distance to the library, the new Grayhawk Elementary and the local winery! This is on lot 76. READY for occupancy!
- Type:
- Other
- Sq.Ft.:
- 2,589
- Status:
- Active
- Beds:
- 4
- Lot size:
- 0.25 Acres
- Year built:
- 2023
- Baths:
- 3.00
- MLS#:
- 2391935
- Subdivision:
- Falcon Lakes
ADDITIONAL INFORMATION
Falcon Lakes Villas Lot 25 - The Cypress II by Chris George Custom Homes. HOME IS READY NOW!! Reverse 1.5 story home sitting on a level maintenance provided lot. Main level living with master suite and laundry on the main level. Finished lower level with a spacious rec room, 2 beds, and a bath. Maintenance includes lawn care and treatments as well as snow removal. Enjoy golf course living in a great location, close to everything! Convenient highway access. Ten minutes to the Legends and 30 minutes to the airport and most other parts of the metro area, including Lawrence. Acclaimed Basehor-Linwood Schools!
- Type:
- Single Family
- Sq.Ft.:
- 1,321
- Status:
- Active
- Beds:
- 2
- Year built:
- 2023
- Baths:
- 2.00
- MLS#:
- 2370852
- Subdivision:
- Tomahawk Valley
ADDITIONAL INFORMATION
NEW MANCHESTER II RANCH!*** LAWN CARE & SNOW REMOVAL Provided! Full Basement with 9' WALLS! GOURMET Kitchen with PAINTED CABINETS, GRANITE Countertops, PANTRY & HARDWOOD Floors or LUXURY VINYL PLANK! Nice Stainless Steel Appliance Package! Large MASTER Suite with WALK-IN Closet, Large WALK-IN Shower & Double Vanity! Large GREAT ROOM with HARDWOOD FLOORS & FIREPLACE! HIGH EFFICIENCY Heating & Cooling! Spacious LAUNDRY ROOM! 9'x16' Covered PATIO! SPRINKLER Systems Thru-Out Community & Walking Trails! Blue Ribbon Award Winning BASEHOR-LINWOOD Schools! ***Square Footage and Room Sizes are APPROXIMATE from BUILDER or BLUEPRINTS***
- Type:
- Single Family
- Sq.Ft.:
- 1,321
- Status:
- Active
- Beds:
- 2
- Year built:
- 2023
- Baths:
- 2.00
- MLS#:
- 2370857
- Subdivision:
- Tomahawk Valley
ADDITIONAL INFORMATION
*** NEW MANCHESTER II RANCH!*** LAWN CARE & SNOW REMOVAL Provided! Full WALK-OUT Basement with 9' WALLS! GOURMET Kitchen with ISLAND, PAINTED CABINETS, GRANITE Countertops, WALK-IN PANTRY & HARDWOOD or LUXURY VINYL PLANK Floors! Nice Stainless Steel Appliance Package! Large MASTER Suite with Dual Closets, Large WALK-IN Shower & Double Vanity! Large GREAT ROOM with HARDWOOD FLOORS & FIREPLACE! HIGH EFICIENCY Heating and Cooling System! Spacious LAUNDRY ROOM! 9'x16' Covered DECK! SPRINKLER Systems Thru-Out Community & Walking Trails! Blue Ribbon Award Winning BASEHOR-LINWOOD Schools! ***Square Footage and Room Sizes are APPROXIMATE from BUILDER or BLUEPRINTS*** UPGRADES Included in this home: KITCHEN ISLAND QUARTZ, BARN DOOR in MASTER BEDROOM and 12'x10' Back PATIO!
- Type:
- Single Family
- Sq.Ft.:
- 1,717
- Status:
- Active
- Beds:
- 3
- Lot size:
- 0.31 Acres
- Year built:
- 2019
- Baths:
- 2.00
- MLS#:
- 2360029
- Subdivision:
- Tomahawk Valley
ADDITIONAL INFORMATION
The "SIERRA"! Modern Farmhouse Design! STYLISH Open Floorplan w/Soaring Vaulted Ceilings! GOURMET Kitchen w/Painted Custom Cabinets & ISLAND, GRANITE Countertops, PANTRY, Gorgeous HARDWOOD Floors! Large MASTER SUITE w/Vaulted Ceiling, WALK-IN SHOWER, Walk-In Closets! Huge GREAT Rm w/STONE Fireplace! ***OPTIONAL UPGRADES:*** Large SUB-BASEMENT! Larger 3-Car Garage! Finished Basements w/Rec-Rm, 4th Bed & 3rd Bath, Wet bar, Sprinklers System, Epoxy Garage Floor & More! *Model Home NOT For Sale* We are Open Sat. & Sun. Noon-4pm, Mon.-Fri. Noon-5 pm by Appointment! Blue Ribbon AWARD WINNING BASEHOR-LINWOOD Schools! 5 Minutes From THE LEGENDS & Village West Shopping! Home and Subdivision Qualify for USDA Rural Development Loan 100% Financing Program! ***Square Footage and Room Sizes are APPROXIMATE from BUILDER or BLUEPRINTS***
$675,000
4247 Aspen Drive Basehor, KS 66007
- Type:
- Single Family
- Sq.Ft.:
- 2,724
- Status:
- Active
- Beds:
- 4
- Lot size:
- 0.34 Acres
- Year built:
- 2022
- Baths:
- 4.00
- MLS#:
- 2359159
- Subdivision:
- Falcon Lakes
ADDITIONAL INFORMATION
Lot 66 The Kalista built by Dreams and Design. This home is FINISHED and READY NOW! Move right in!! This beautiful home with many added features is situated on a level corner lot in the Boulder Estates section of The Communities of Falcon Lakes with a view of the lake! An open floor plan with plenty of windows for extra natural lighting. HERS rating of 56 means it is 40% more energy efficient than the HERS Reference Home (equivalent to the 2006 IECC)! Kitchen includes walk-in pantry, island, breakfast area, dust vac, under cabinet lighting, gas cooktop, hood. Beautiful stone fireplace in family room with lower cabinets and floating shelves above on both sides. Covered deck and additional patio with firepit for outdoor living. The spacious master suite includes a walk-in shower and tiered closet with pull downs. Finished lower level with a large family room with a wet bar as well as two large bedrooms with a full bath and a guest half bath. Home also includes a 3 car side entry garage. Great view of the Lake from the corner level back yard! Enjoy golf course living in a great location, close to everything! Convenient highway access. Ten minutes to the Legends and 30 minutes to the airport and most other parts of the metro area, including Lawrence. Community pool, play area, basketball and pickleball courts. Area restaurant open to the public. Acclaimed Basehor-Linwood Schools!
 |
| The information displayed on this page is confidential, proprietary, and copyrighted information of Heartland Multiple Listing Service, Inc. (Heartland MLS). Copyright 2024, Heartland Multiple Listing Service, Inc. Heartland MLS and this broker do not make any warranty or representation concerning the timeliness or accuracy of the information displayed herein. In consideration for the receipt of the information on this page, the recipient agrees to use the information solely for the private non-commercial purpose of identifying a property in which the recipient has a good faith interest in acquiring. The properties displayed on this website may not be all of the properties in the Heartland MLS database compilation, or all of the properties listed with other brokers participating in the Heartland MLS IDX program. Detailed information about the properties displayed on this website includes the name of the listing company. Heartland MLS Terms of Use |
Basehor Real Estate
The median home value in Basehor, KS is $233,800. This is higher than the county median home value of $172,600. The national median home value is $219,700. The average price of homes sold in Basehor, KS is $233,800. Approximately 75.67% of Basehor homes are owned, compared to 21.16% rented, while 3.17% are vacant. Basehor real estate listings include condos, townhomes, and single family homes for sale. Commercial properties are also available. If you see a property you’re interested in, contact a Basehor real estate agent to arrange a tour today!
Basehor, Kansas has a population of 5,401. Basehor is more family-centric than the surrounding county with 43.79% of the households containing married families with children. The county average for households married with children is 36.49%.
The median household income in Basehor, Kansas is $77,755. The median household income for the surrounding county is $70,022 compared to the national median of $57,652. The median age of people living in Basehor is 36.3 years.
Basehor Weather
The average high temperature in July is 89.3 degrees, with an average low temperature in January of 18.5 degrees. The average rainfall is approximately 39.3 inches per year, with 15.8 inches of snow per year.
