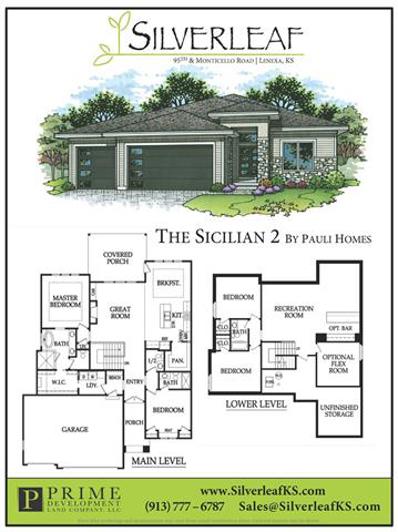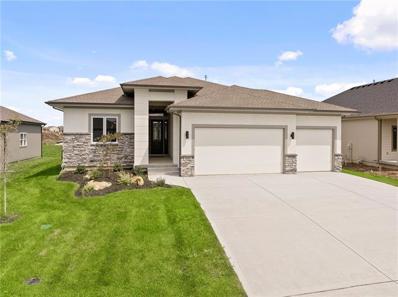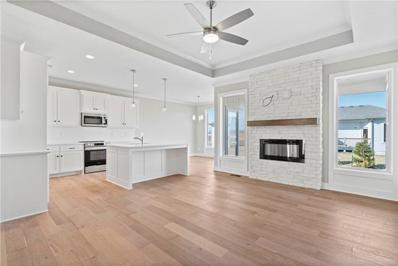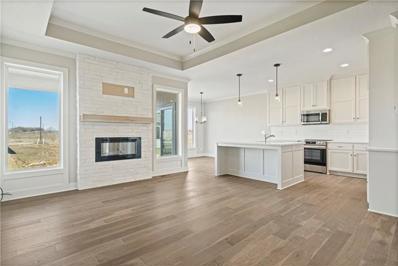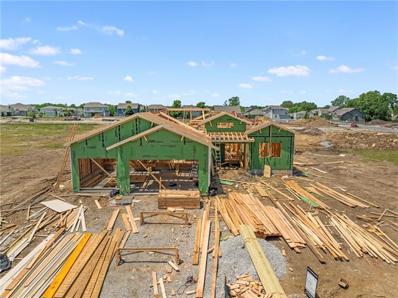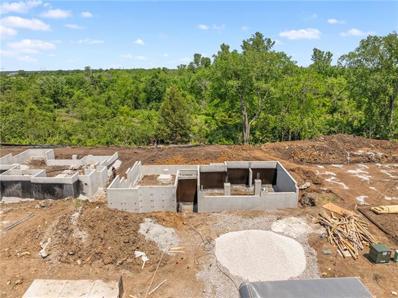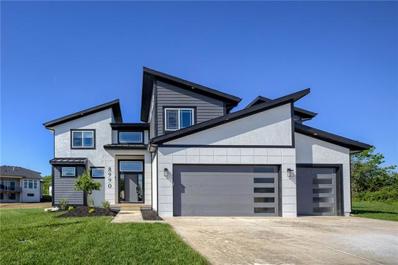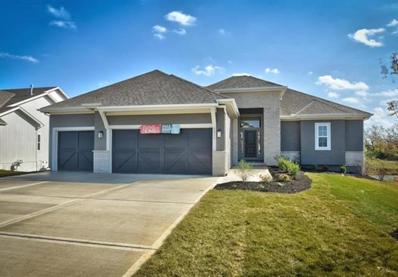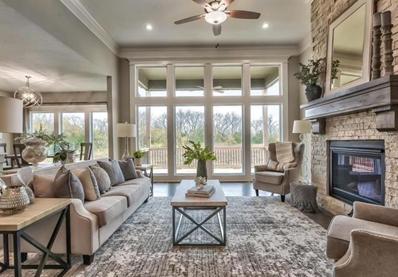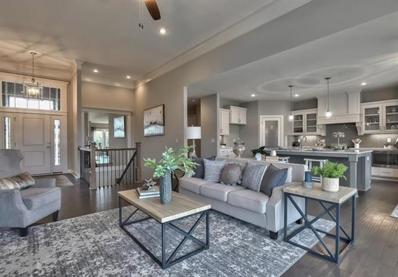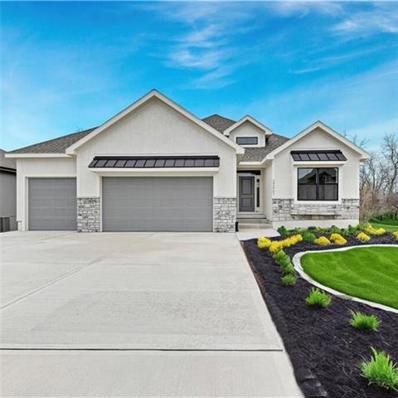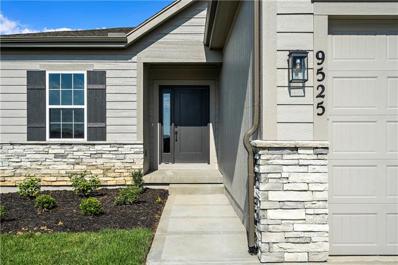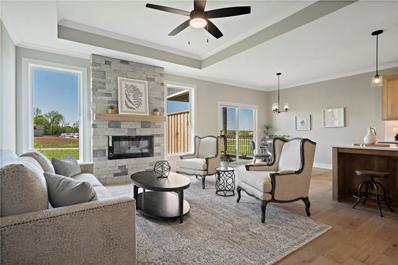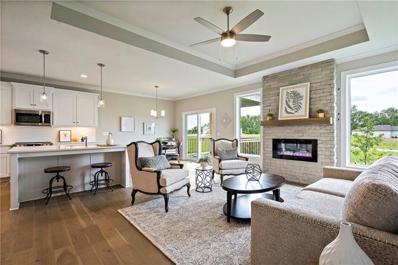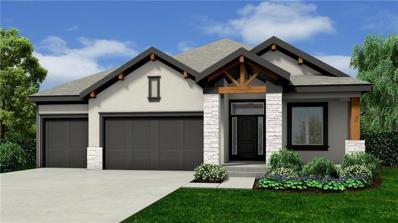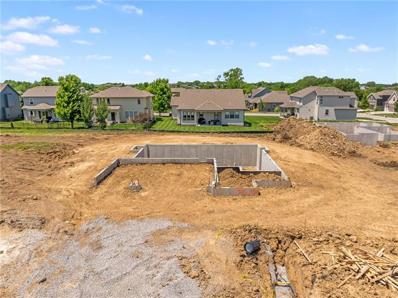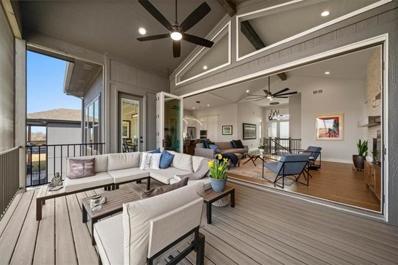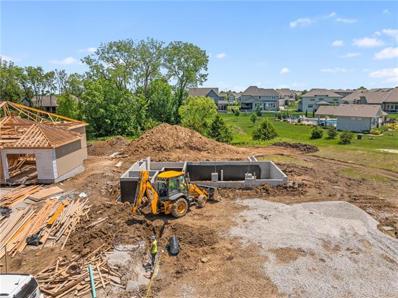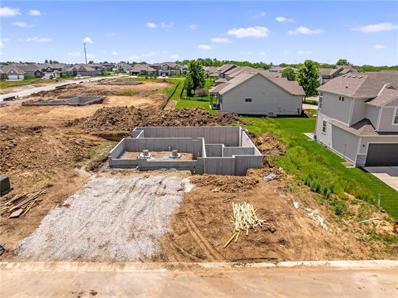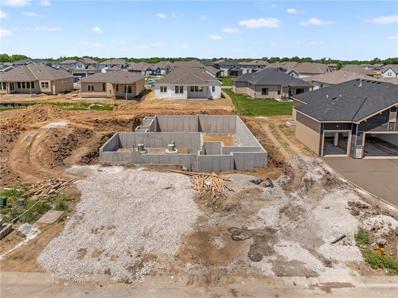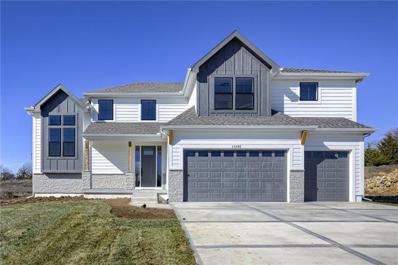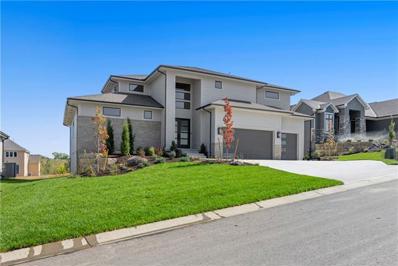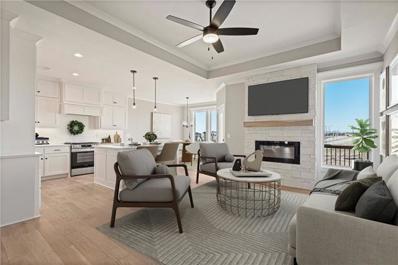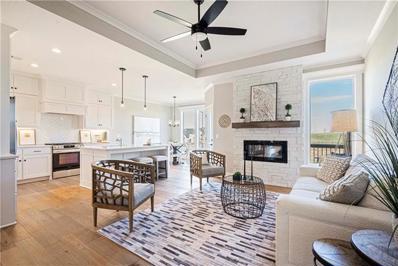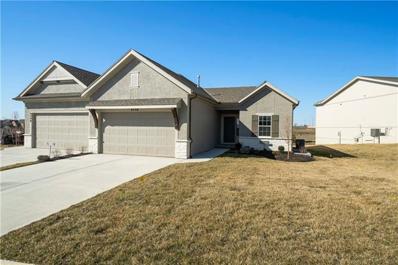Lenexa KS Homes for Sale
- Type:
- Other
- Sq.Ft.:
- 3,120
- Status:
- Active
- Beds:
- 5
- Lot size:
- 0.26 Acres
- Baths:
- 4.00
- MLS#:
- 2483077
- Subdivision:
- Canyon Creek Forest
ADDITIONAL INFORMATION
Award winning Sicilian 2 plan by Pauli Homes. Spacious, open main level living. Kitchen features a large island with Quartz counter tops that offers plenty of room for cooking and entertaining. Soaring ceiling heights and walls of windows allows for an abundance of natural light. The primary bath is complete with a bathtub, double quartz vanities, and a walk-in shower. Laundry room directly from the primary walk in closet or access the laundry room from the entryway. The spacious lower level has two bedrooms and a large recreational room plus a flex room with closet - could be a 5th bedroom. Estimated Completion Summer 2024 Relax on the covered patio. This home has a beautiful treed backyard. Very private. Great home, great price with 3 car garage and great community. Taxes are estimated. Canyon Creek Forest is a new luxury villa maintenance provided community. We have fabulous lots, 5 reputable builders to choose from w/ fantastic plans. Canyon Creek Forest is located inside the popular Canyon Creek Development. With maintenance provided, now your time is your own. No more mowing, weeding, edging & snow shoveling. Enjoy your weekends. This home won't last!!
$681,000
9187 Barth Road Lenexa, KS 66227
- Type:
- Single Family
- Sq.Ft.:
- 3,332
- Status:
- Active
- Beds:
- 5
- Lot size:
- 0.24 Acres
- Year built:
- 2024
- Baths:
- 4.00
- MLS#:
- 2481954
- Subdivision:
- Prairie View At Creekside Woods
ADDITIONAL INFORMATION
Sicilian 2 by Pauli Homes build job. Sold before processed.
$539,950
24958 W 94th Place Lenexa, KS 66227
- Type:
- Other
- Sq.Ft.:
- 2,279
- Status:
- Active
- Beds:
- 4
- Lot size:
- 0.34 Acres
- Year built:
- 2024
- Baths:
- 3.00
- MLS#:
- 2481303
- Subdivision:
- Mize Hill
ADDITIONAL INFORMATION
Welcome to your move-in ready luxurious 4-bedroom, 3-bathroom villa home nestled on a cul-de-sac lot in Lenexa. Crafted by Lambie Homes, this stunning property offers an exceptional blend of elegance and functionality. Step inside to discover wide plank wood floors that exude warmth and charm. The kitchen boasts custom cabinets and elegant solid surface countertops, providing both style and practicality. In the bathrooms, you'll find equally luxurious custom cabinets with a stunning solid surface countertop design, enhancing the overall aesthetic and functionality. Entertain with ease in the spacious finished basement, offering ample room for relaxation and gatherings. Plus, with maintenance-free living, you can move in ready and spend more time enjoying your home and less time on upkeep. Experience the pinnacle of luxury living with Lambie Homes in this exquisite villa. Don't miss your chance to own a piece of paradise in Lenexa!
$514,900
24956 W 94th Place Lenexa, KS 66227
- Type:
- Other
- Sq.Ft.:
- 2,279
- Status:
- Active
- Beds:
- 4
- Lot size:
- 0.34 Acres
- Year built:
- 2024
- Baths:
- 3.00
- MLS#:
- 2481289
- Subdivision:
- Mize Hill
ADDITIONAL INFORMATION
Welcome to luxury living in this meticulously crafted 4-bedroom, 3-bathroom villa home, expertly designed by Lambie Builders. Boasting high-end finishes and thoughtful details throughout, this residence offers an unparalleled blend of sophistication and comfort. Step inside to discover a spacious layout adorned with custom cabinets, wide plank wood floors, and solid surface countertops, creating an atmosphere of timeless elegance. The grand living room features a striking floor-to-ceiling stone fireplace, providing a cozy centerpiece for gatherings with family and friends. Retreat to the serene master suite, complete with a luxurious ensuite bath and a walk-in closet, offering a private sanctuary for relaxation. Downstairs, the finished basement offers additional living space, ideal for a home theater, game room, or fitness area, providing endless possibilities to suit your lifestyle needs. Outside, embrace maintenance-free living and soak up the sun at the future community pool, just steps away from your front door. Enjoy convenient access to outdoor recreation with Mize Lake and Cedar Station Park nearby, offering scenic views and activities for all ages. Experience the epitome of modern living in this exceptional villa home, where luxury meets convenience in a vibrant community setting. Don't miss your chance to make this exquisite property your own!
- Type:
- Single Family
- Sq.Ft.:
- 2,728
- Status:
- Active
- Beds:
- 4
- Lot size:
- 0.25 Acres
- Year built:
- 2024
- Baths:
- 3.00
- MLS#:
- 2481038
- Subdivision:
- Prairie View At Creekside Woods
ADDITIONAL INFORMATION
The Tatum plan is one of New Mark Homes newest floor plans. This Reverse 1.5 story plan includes 4 bedrooms and 3 bathrooms, featuring 12 foot ceilings in the entry and great room which creates an open and airy feel. There is a second bedroom and full bathroom on the main floor. The lower level features a large rec. room, 2 additional bedrooms and a full bathroom. *HOME IS IN THE PRE-CONSTRUCTION PHASE*** Taxes are estimated. Prairie View at Creekside Woods is a new homes community w/ high-quality homes available now & new lots available. Feeds into premier Olathe Schools - Canyon Creek Elementary, Prairie Trail Middle and Olathe NW High School. If you’re interested in a ground-up build, we have fabulous lots, 5 reputable builders to choose from w/ fantastic plans.
$674,950
24200 W 91st Street Lenexa, KS 66227
- Type:
- Single Family
- Sq.Ft.:
- 2,958
- Status:
- Active
- Beds:
- 4
- Lot size:
- 0.19 Acres
- Year built:
- 2024
- Baths:
- 3.00
- MLS#:
- 2481035
- Subdivision:
- Prairie View At Creekside Woods
ADDITIONAL INFORMATION
The HAMPTON VI Reverse 1.5 story by New Mark Homes is a standout plan with an inviting entry, tall ceilings, a wall of windows and a back staircase with a walkout lower level. Beautiful touches & details throughout. Kitchen has oversized island, granite counters, gas cook top and stainless appliances. Granite counters and free standing tub in master bath. *HOME IS IN THE PRE-CONSTRUCTION PHASE*** Taxes are estimated. Pictures are of a similar home. Prairie View at Creekside Woods is a new homes community w/ high-quality homes available now & new lots available. Feeds into premier Olathe Schools - Canyon Creek Elementary, Prairie Trail Middle and Olathe NW High School. If you’re interested in a ground-up build, we have fabulous lots, 5 reputable builders to choose from w/ fantastic plans.
- Type:
- Single Family
- Sq.Ft.:
- 3,062
- Status:
- Active
- Beds:
- 5
- Lot size:
- 0.44 Acres
- Year built:
- 2024
- Baths:
- 4.00
- MLS#:
- 2480962
- Subdivision:
- The Timbers At Clear Creek
ADDITIONAL INFORMATION
Welcome to the BRAND NEW Beatrice 1.5 Floor Plan by Scott Homes! MODEL HOME, CURRENTLY NOT FOR SALE. This modern marvel is located on Lot 295 in the last phase of The Timbers at Clear Creek! This Fantastic Contemporary, New Construction home features 5 Large Bedrooms and 4 Bathrooms! The Large Open Concept Main Floor, includes a Spacious Gourmet Kitchen; A Gorgeous, Light and Bright Living Room with a 2 story ceiling; The Primary Bedroom Suite has a HUGE Bedroom, Bathroom with Freestanding Tub. The 2nd Level has a HUGE Loft, 3 more Bedrooms and 2 Bathrooms and a 2nd Laundry Room. The Timbers at Clear Creek boasts easy highway accessibility, as well as a nearby park and walking trail. *In the process of Staging Home, Professional Photos coming soon* **Taxes are Estimated**
- Type:
- Single Family
- Sq.Ft.:
- 3,180
- Status:
- Active
- Beds:
- 4
- Lot size:
- 0.22 Acres
- Year built:
- 2024
- Baths:
- 3.00
- MLS#:
- 2480204
- Subdivision:
- Arbor Lake
ADDITIONAL INFORMATION
Stunning Dakota reverse floorpan by Prieb Homes! This fabulous home on a walkout, lake front lot has everything you've ever wanted! Very open floorpan with high ceilings and windows that allow lots of natural light. You will find the master bedroom suite on the main floor as well as a secondary bedroom or home office. This home boasts tons of space and the basement wet bar is perfect for entertaining! *Photos are from previous build.
- Type:
- Single Family
- Sq.Ft.:
- 3,180
- Status:
- Active
- Beds:
- 4
- Lot size:
- 0.2 Acres
- Year built:
- 2024
- Baths:
- 3.00
- MLS#:
- 2480197
- Subdivision:
- Arbor Lake
ADDITIONAL INFORMATION
Stunning Dakota reverse floorpan by Prieb Homes! This fabulous home on a walkout, lake front lot has everything you've ever wanted! Very open floorpan with high ceilings and windows that allow lots of natural light. You will find the master bedroom suite on the main floor as well as a secondary bedroom or home office. This home boasts tons of space and the basement wet bar is perfect for entertaining!
- Type:
- Single Family
- Sq.Ft.:
- 3,180
- Status:
- Active
- Beds:
- 4
- Lot size:
- 0.28 Acres
- Year built:
- 2024
- Baths:
- 3.00
- MLS#:
- 2480187
- Subdivision:
- Arbor Lake
ADDITIONAL INFORMATION
Stunning Dakota reverse floorpan by Prieb Homes! This fabulous home on a walkout, lake front lot has everything you've ever wanted! Very open floorpan with high ceilings and windows that allow lots of natural light. You will find the master bedroom suite on the main floor as well as a secondary bedroom or home office. This home boasts tons of space and the basement wet bar is perfect for entertaining! *Photos are from previous build.
$785,000
22667 W 89th Street Lenexa, KS 66227
- Type:
- Single Family
- Sq.Ft.:
- 2,838
- Status:
- Active
- Beds:
- 4
- Lot size:
- 0.21 Acres
- Year built:
- 2023
- Baths:
- 3.00
- MLS#:
- 2479240
- Subdivision:
- Watercrest Landing
ADDITIONAL INFORMATION
Welcome to Watercrest Landing! Experience the tranquility of private wooded surroundings in this stunning Rob Washam Reverse 1.5 Sty home. Embrace the open concept floor plan featuring a beautiful stone fireplace, engineered hardwood floors, and painted kitchen cabinetry, creating a seamless blend of style and functionality! Entertain with ease in the gourmet kitchen boasting quartz countertops, stainless steel appliances, and a large walk-in pantry. Retreat to the primary bedroom oasis, complete with large windows, and an en-suite bath featuring beautiful tiled flooring, a spacious shower and soaking tub! Utilize the secondary main floor bedroom for out-of-town guests or as a home office, offering flexibility to suit your lifestyle needs. Descend to the lower level down the beautiful staircase adorned with a large mirror. Lower level living is perfect for movie nights or cheering on your favorite team at the walk up bar! Walk out basement to the unbelievable treed wooded lot! A true retreat for entertaining guests and family! 2 additional large bedrooms and full bath are included in the lower level area. Enjoy the upcoming amenities including a new pool, pickleball courts, walking trails and more.. Within walking distance is Black Hoof Park! Easy highway access and entertainment.. Don't miss out on the opportunity to make this fabulous home you own!
- Type:
- Other
- Sq.Ft.:
- 2,279
- Status:
- Active
- Beds:
- 4
- Lot size:
- 0.5 Acres
- Year built:
- 2024
- Baths:
- 3.00
- MLS#:
- 2478994
- Subdivision:
- Mize Hill
ADDITIONAL INFORMATION
Introducing "The Lakewood", an exceptional villa nearing completion, offering buyers the chance to customize their dream home. With four bedrooms, three baths, and an open concept design, luxury finishes abound, from sleek wide plank pre-fab hardwood floors to chic fixtures. What sets this home apart is the finished basement, boasting a spacious recreation room, two additional bedrooms, and a full bath. Situated steps away from the future community pool, Mize Lake, and Cedar Station Park, this residence offers both elegance and convenience. Don't miss the opportunity to make "The Lakewood" your perfect oasis. PHOTOS ARE SIMULATED!!! NEW PHOTOS COMING SOON.
- Type:
- Other
- Sq.Ft.:
- 2,000
- Status:
- Active
- Beds:
- 3
- Lot size:
- 0.25 Acres
- Year built:
- 2024
- Baths:
- 3.00
- MLS#:
- 2478983
- Subdivision:
- Mize Hill
ADDITIONAL INFORMATION
The Newberry Model home is now PRICED BELOW REPRODUCTION. Introducing an exquisite 3-bedroom, 2.5-bathroom villa nestled in the picturesque enclave of Mize Hill. Step into the epitome of modern elegance with a kitchen that is as functional as it is beautiful. Richly stained cabinets provide ample storage, while stainless steel appliances add a touch of sophistication. The gleaming quartz countertops offer both style and durability, and a convenient walk-in pantry ensures your culinary adventures are always well-stocked and organized. This villa is designed for effortless living, with maintenance-free features allowing you to focus on enjoying the finer things in life. Imagine lazy afternoons spent lounging by the future community pool, or leisurely strolls around the serene Mize Lake. For those seeking a bit more adventure, Cedar Station Park is just a stone's throw away, offering a plethora of outdoor activities and scenic vistas. Whether you're entertaining guests in your stylish kitchen or unwinding in the tranquil surroundings, this new construction villa in Mize Hill offers the perfect blend of luxury, convenience, and natural beauty. Welcome home to a lifestyle beyond compare.
- Type:
- Other
- Sq.Ft.:
- 2,000
- Status:
- Active
- Beds:
- 3
- Lot size:
- 0.25 Acres
- Year built:
- 2024
- Baths:
- 3.00
- MLS#:
- 2478831
- Subdivision:
- Mize Hill
ADDITIONAL INFORMATION
Introducing Mize Hill, Lambie's newest Villa community, where modern luxury meets serene living. Step into this stunning villa boasting three spacious bedrooms, two and a half baths, and a beautifully finished basement. The heart of the home lies in its gorgeous kitchen, featuring quartz counters, shaker style cabinets, stainless steel appliances, and a convenient walk-in pantry, making meal prep a joyous experience. Beyond the exquisite interiors, residents will revel in the convenience of maintenance-free living, allowing more time to savor the community's amenities. Just steps away, residents can unwind by the future community pool, take tranquil strolls around Mize Lake, or enjoy family picnics at the newly built Cedar Station Park. Welcome home to Mize Hill, where every detail is meticulously crafted to elevate your lifestyle. Experience luxury living at its finest in this vibrant villa community.
- Type:
- Single Family
- Sq.Ft.:
- 2,571
- Status:
- Active
- Beds:
- 4
- Lot size:
- 0.29 Acres
- Year built:
- 2024
- Baths:
- 3.00
- MLS#:
- 2477549
- Subdivision:
- Prairie View At Creekside Woods
ADDITIONAL INFORMATION
The Richmond by Gabriel Homes is an award winning 4 Bed 3 bath reverse 1.5 story home with a 3 car garage. This is the RUSTIC ELEVATION. This popular plan features an open & airy main-level with a wall of windows that lets in lots of natural light, open Great Room, Dining & Kitchen w/ island, large pantry & mudroom. Spacious Master Suite & 2nd bdrm with bath on main-level. Finished lower-level w/ large Rec Room with option to add a bar, 2 bdrms, full bath & loads of storage. HOME IS IN PRE-CONSTRUCTION WITH AN ESTIMATED COMPLETION IN EARLY SPRING 2025. Pictures are of a similar home. HOA dues are $750 annually for the master dues and $200 a month for the soft maintenance (lawn & snow removal only). Prairie View at Creekside Woods is a new homes community w/ high-quality homes available now & new lots available. Feeds into premier Olathe Schools - Canyon Creek Elementary, Prairie Trail Middle and Olathe NW High School. If you’re interested in a ground-up build, we have fabulous lots, 5 reputable builders to choose from w/ fantastic plans.
$625,735
9170 Barth Road Lenexa, KS 66227
- Type:
- Single Family
- Sq.Ft.:
- 2,795
- Status:
- Active
- Beds:
- 4
- Lot size:
- 0.26 Acres
- Year built:
- 2024
- Baths:
- 4.00
- MLS#:
- 2477542
- Subdivision:
- Prairie View At Creekside Woods
ADDITIONAL INFORMATION
Welcome home to the award-winning Makenna 2 story by Gabriel Homes. This popular plan features 4 beds & 3.1 baths, an open concept kitchen/breakfast room/great room, main floor office just off the entry, HUGE master bedroom with a sitting room for your quiet get-away. An amazing master bathroom with 2 shower heads and a whirlpool tub and over-sized closet. Large secondary bedrooms with walk-in closets. 2nd floor laundry, great covered patio, 3 car garage, irrigation system. THIS IS THE TRADITIONAL ELEVATION. HOME IS IN PRE-CONSTRUCTION WITH ESTIMATED COMPLETION OF EARLY 2025. Pictures are of a similar home. Prairie View at Creekside Woods is a new homes community w/ high-quality homes available now & new lots available. Feeds into premier Olathe Schools - Canyon Creek Elementary, Prairie Trail Middle and Olathe NW High School. If you’re interested in a ground-up build, we have fabulous lots, 5 reputable builders to choose from w/ fantastic plans.
$799,000
8928 Greeley Street Lenexa, KS 66227
- Type:
- Single Family
- Sq.Ft.:
- 3,336
- Status:
- Active
- Beds:
- 4
- Lot size:
- 0.23 Acres
- Year built:
- 2023
- Baths:
- 4.00
- MLS#:
- 2476723
- Subdivision:
- The Timbers At Clear Creek
ADDITIONAL INFORMATION
Welcome Home! Don't mess with the hassle of building when you can buy new in sought after Timbers at Clear Creek. This charming reverse 1.5 story home features an open floorpan with vaulted ceilings, floor to ceiling stone fireplace, kitchen island with room for seating, smart oven, soft close drawers, large hidden pantry with coffee bar and space for bonus fridge, laundry room with access from the hallway and master closet and much more! The main level master suite boasts a wood feature wall, double vanities, heated floor and a large walk-in closet with plenty of storage. This home is an entertainers dream with accordion doors off the living room onto the screened in porch with a fireplace and a finished, walkout basement with wet bar, rec room, 2 bedrooms, full bath and half bath. You have to see this beauty to appreciate all the details and indoor/outdoor living spaces! Located in the heart of Lenexa, close to great schools, shops, dining and highway access. Don't miss out!
- Type:
- Single Family
- Sq.Ft.:
- 2,826
- Status:
- Active
- Beds:
- 5
- Lot size:
- 0.21 Acres
- Year built:
- 2024
- Baths:
- 4.00
- MLS#:
- 2477519
- Subdivision:
- Prairie View At Creekside Woods
ADDITIONAL INFORMATION
The Lincoln by DCB Homes is a fantastic 2 story home with 5 bdrms, 4.1 baths & 3 car garage. Prime lot backing to greenspace close to neighborhood pool. 2 story entry, hardwood floors paired with an open & airy main level layout that great flow from the Great Room with split stone fireplace & floating shelves opens into dining area with vaulted ceiling and gourmet kitchen with quartz countertops, cabinets to the ceiling, gas range, built in appliances & walk-in pantry. Best of all worlds, this stately 2 story offers a main-level 5th bedroom with 4th full bath. Upstairs, the Master Suite is a delight with walk-in shower, freestanding tub, dual vanities with quartz countertops & large closet. 3 large secondary bedrooms with walk-in closets & 2 additional full baths upstairs. **This home is in the pre-construction phase with an estimated completion in late 2024.** Photos are of a similar home. Prairie View at Creekside Woods is a new homes community w/ high-quality homes available now & new lots available. Feeds into premier Olathe Schools - Canyon Creek Elementary, Prairie Trail Middle and Olathe NW High School. If you’re interested in a ground-up build, we have fabulous lots, 5 reputable builders to choose from w/ fantastic plans.
- Type:
- Single Family
- Sq.Ft.:
- 2,795
- Status:
- Active
- Beds:
- 4
- Lot size:
- 0.22 Acres
- Year built:
- 2024
- Baths:
- 4.00
- MLS#:
- 2476564
- Subdivision:
- Prairie View At Creekside Woods
ADDITIONAL INFORMATION
Welcome home to the award-winning Makenna 2 story by Gabriel Homes. This popular plan features 4 beds & 3.1 baths, an open concept kitchen/breakfast room/great room, main floor office just off the entry, HUGE master bedroom with a sitting room for your quiet get-away. An amazing master bathroom with 2 shower heads and a whirlpool tub and over-sized closet. Large secondary bedrooms with walk-in closets. 2nd floor laundry, great covered patio, 3 car garage, irrigation system. THIS IS THE COASTAL ELEVATION. HOME IS UNDER CONSTRUCTION. Pictures are of a similar home. Prairie View at Creekside Woods is a new homes community w/ high-quality homes available now & new lots available. Feeds into premier Olathe Schools - Canyon Creek Elementary, Prairie Trail Middle and Olathe NW High School. If you’re interested in a ground-up build, we have fabulous lots, 5 reputable builders to choose from w/ fantastic plans.
$575,660
9282 Gander Street Lenexa, KS 66227
- Type:
- Single Family
- Sq.Ft.:
- 2,571
- Status:
- Active
- Beds:
- 4
- Lot size:
- 0.24 Acres
- Year built:
- 2024
- Baths:
- 3.00
- MLS#:
- 2476563
- Subdivision:
- Prairie View At Creekside Woods
ADDITIONAL INFORMATION
The Richmond by Gabriel Homes is an award winning 4 Bed 3 bath reverse 1.5 story home with a 3 car garage. This is the CONTEMPORARY ELEVATION. This popular plan features an open & airy main-level with a wall of windows that lets in lots of natural light, open Great Room, Dining & Kitchen w/ island, large pantry & mudroom. Spacious Master Suite & 2nd bdrm with bath on main-level. Finished lower-level w/ large Rec Room with option to add a bar, 2 bdrms, full bath & loads of storage. HOME IS UNDER CONSTRUCTION. Pictures are of a similar home. HOA dues are $750 annually for the master dues and $200 a month for the soft maintenance (lawn & snow removal only). Prairie View at Creekside Woods is a new homes community w/ high-quality homes available now & new lots available. Feeds into premier Olathe Schools - Canyon Creek Elementary, Prairie Trail Middle and Olathe NW High School. If you’re interested in a ground-up build, we have fabulous lots, 5 reputable builders to choose from w/ fantastic plans.
$809,500
9054 Freedom Circle Lenexa, KS 66227
- Type:
- Single Family
- Sq.Ft.:
- 2,900
- Status:
- Active
- Beds:
- 5
- Lot size:
- 0.21 Acres
- Year built:
- 2024
- Baths:
- 4.00
- MLS#:
- 2475719
- Subdivision:
- Watercrest Landing
ADDITIONAL INFORMATION
Welcome to your dream home nestled in the serene beauty of Lake Lenexa! This stunning modern-inspired 2-story residence boasts the perfect blend of luxury and comfort, offering an unparalleled living experience. As you step inside, you'll be greeted by a spacious and inviting interior, highlighted by meticulous attention to detail and exquisite craftsmanship. The main level features a seamless flow between the living spaces, including a grand living room, elegant dining area, and a gourmet kitchen that is sure to delight any culinary enthusiast with bedroom and bath. With sleek countertops, high-end appliances, and ample storage space, the kitchen is both stylish and functional, making it the heart of the home. Upstairs, you'll find additional generously sized bedrooms, providing plenty of space for the whole family and guests. The master suite is a true oasis, complete with a luxurious ensuite bath and a walk-in closet, offering a peaceful retreat at the end of the day. But the beauty of this home extends beyond its interior. Situated on a private treed lot, the property offers breathtaking views and a sense of tranquility that is hard to find elsewhere. With a walkout basement, there's even more potential to customize and expand the living space to suit your needs. Conveniently located across from Lake Lenexa, outdoor enthusiasts will appreciate easy access to a variety of recreational activities, including hiking, fishing, and picnicking. Plus, with a 3-car garage, there's plenty of room for parking and storage. Don't miss your chance to make this exquisite home yours. Schedule a showing today and experience the epitome of modern luxury living!
$1,189,484
8009 Millridge Street Shawnee, KS 66227
- Type:
- Single Family
- Sq.Ft.:
- 4,829
- Status:
- Active
- Beds:
- 4
- Lot size:
- 0.26 Acres
- Baths:
- 5.00
- MLS#:
- 2475257
- Subdivision:
- Bristol Highlands
ADDITIONAL INFORMATION
Welcome to Bristol Highlands Estates, where luxury living meets convenience. The Regency II by J.S. Robinson Fine Homes is a stunning 1.5-story residence situated on lot 12 in Model Row. Step inside this exquisite home and be greeted by its impressive design and impeccable craftsmanship. With 5 bedrooms and 5.5 bathrooms, there's ample space for all to enjoy. The main level boasts a magnificent owner's suite complete with a spa-like bathroom, walk-in closet, and a private laundry area. The open floor plan seamlessly connects the gourmet kitchen to the rest of the living space, making it perfect for entertaining guests. Custom cabinets reaching up to the 10-ft ceiling provide ample storage, while the upgraded countertop allowance ensures a touch of luxury in every detail. Hardwood floors add a touch of warmth, and the great room's gas fireplace creates a cozy ambiance. Flexibility is key, and this home offers a main-level flex room that can be used as a home office or a versatile space to suit your needs. Upstairs, you'll find three additional bedrooms, each with its own attached bathroom, providing privacy and comfort for everyone. There's even a second-floor laundry room for added convenience! Plus, an approximate 17'x20' recreational loft offers endless possibilities for relaxation and recreation. The lower level is the perfect entertaining spot with a large rec room, wet bar and game room. It also features another bedroom and bath. This home not only offers luxury within its walls but also provides access to future community amenities. The anticipated grand opening of Summer 2025 will unveil resort-style pool facilities, sports courts for athletic pursuits, and a delightful "tot lot" playground for the little ones. Don't miss out on this incredible opportunity! Schedule a tour today and experience the epitome of luxurious living in this Regency II masterpiece by J.S. Robinson Fine Homes.
- Type:
- Other
- Sq.Ft.:
- 2,279
- Status:
- Active
- Beds:
- 4
- Lot size:
- 0.31 Acres
- Year built:
- 2024
- Baths:
- 3.00
- MLS#:
- 2473339
- Subdivision:
- Mize Hill
ADDITIONAL INFORMATION
Hello to "The Lakewood" by Lambie Homes, this stunning home is NOW COMPLETE, AND MOVE IN READY! Welcome to your low-maintenance haven in a serene community! This 4-bedroom, 3-bath Reverse 1.2 floor plan offers modern living at its finest. The main level boasts an open layout with a gourmet kitchen, spacious living area, and luxurious master suite. Downstairs, find a versatile family room, additional 2 bedrooms, and bath. Enjoy the convenience of maintenance-free living and explore all this community has to offer! Mize Hill is where your ideal lifestyle awaits! Nestled within this vibrant community, you'll find amenities planned like a community pool, Cedar Station park, and walking trails around Mize Lake, perfect for relaxation and recreation. With easy access to local conveniences, everyday errands become effortless. Experience comfort, convenience, and community living at its best in Mize Hill.
- Type:
- Other
- Sq.Ft.:
- 2,279
- Status:
- Active
- Beds:
- 4
- Lot size:
- 0.38 Acres
- Year built:
- 2024
- Baths:
- 3.00
- MLS#:
- 2473334
- Subdivision:
- Mize Hill
ADDITIONAL INFORMATION
"The Lakewood" by Lambie Homes is NOW COMPLETE, AND MOVE IN READY! Welcome to your low-maintenance haven in a serene community! This 4-bedroom, 3-bath Reverse 1.2 floor plan offers modern living at its finest. The main level boasts an open layout with a gourmet kitchen, spacious living area, and luxurious master suite. Downstairs, find a versatile family room, additional 2 bedrooms, and bath. Enjoy the convenience of maintenance-free living and explore all this community has to offer! Mize Hill is where your ideal lifestyle awaits! Nestled within this vibrant community, you'll find amenities planned like walking trails, a community pool, steps away from Cedar Station Park, and walking trails around Mize Lake, perfect for relaxation and recreation. With easy access to local conveniences, everyday errands become effortless. Experience comfort, convenience, and community living at its best in Mize Hill!
- Type:
- Other
- Sq.Ft.:
- 2,279
- Status:
- Active
- Beds:
- 4
- Lot size:
- 0.38 Acres
- Year built:
- 2024
- Baths:
- 3.00
- MLS#:
- 2473357
- Subdivision:
- Mize Hill
ADDITIONAL INFORMATION
MOVE IN READY! "The Lakewood" by Lambie Homes is NOW COMPLETE. Welcome to your low-maintenance haven in a serene community! This 4-bedroom, 3-bath Reverse 1.2 floor plan offers modern living at its finest. The main level boasts an open layout with a gourmet kitchen, spacious living area, and luxurious master suite. Downstairs, find a versatile family room, additional 2 bedrooms, and bath. Enjoy the convenience of maintenance-free living and explore all this community has to offer! Mize Hill is where your ideal lifestyle awaits! Nestled within this vibrant community, you'll find amenities planned like a community pool, and steps from Cedar Station Park and walking trails around Mize Lake, perfect for relaxation and recreation. With easy access to local conveniences, everyday errands become effortless. Experience comfort, convenience, and community living at its best in Mize Hill.
 |
| The information displayed on this page is confidential, proprietary, and copyrighted information of Heartland Multiple Listing Service, Inc. (Heartland MLS). Copyright 2024, Heartland Multiple Listing Service, Inc. Heartland MLS and this broker do not make any warranty or representation concerning the timeliness or accuracy of the information displayed herein. In consideration for the receipt of the information on this page, the recipient agrees to use the information solely for the private non-commercial purpose of identifying a property in which the recipient has a good faith interest in acquiring. The properties displayed on this website may not be all of the properties in the Heartland MLS database compilation, or all of the properties listed with other brokers participating in the Heartland MLS IDX program. Detailed information about the properties displayed on this website includes the name of the listing company. Heartland MLS Terms of Use |
Lenexa Real Estate
The median home value in Lenexa, KS is $293,000. This is higher than the county median home value of $283,700. The national median home value is $219,700. The average price of homes sold in Lenexa, KS is $293,000. Approximately 59.85% of Lenexa homes are owned, compared to 35.24% rented, while 4.91% are vacant. Lenexa real estate listings include condos, townhomes, and single family homes for sale. Commercial properties are also available. If you see a property you’re interested in, contact a Lenexa real estate agent to arrange a tour today!
Lenexa, Kansas 66227 has a population of 52,030. Lenexa 66227 is less family-centric than the surrounding county with 37.09% of the households containing married families with children. The county average for households married with children is 38.73%.
The median household income in Lenexa, Kansas 66227 is $81,173. The median household income for the surrounding county is $81,121 compared to the national median of $57,652. The median age of people living in Lenexa 66227 is 37 years.
Lenexa Weather
The average high temperature in July is 87.9 degrees, with an average low temperature in January of 19.1 degrees. The average rainfall is approximately 41 inches per year, with 15.5 inches of snow per year.
