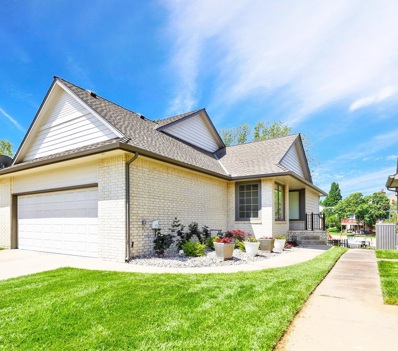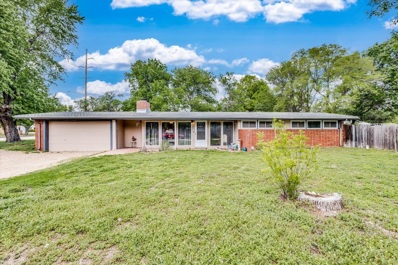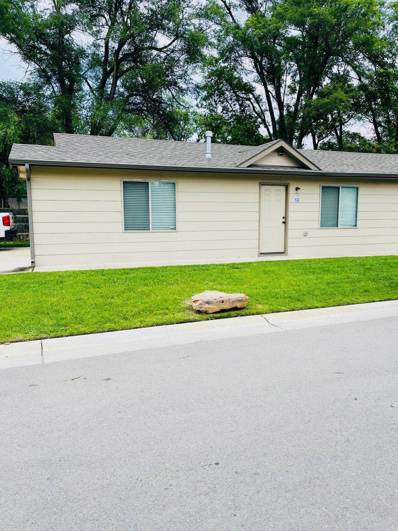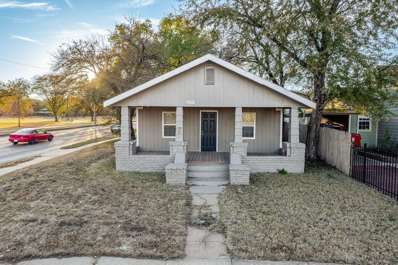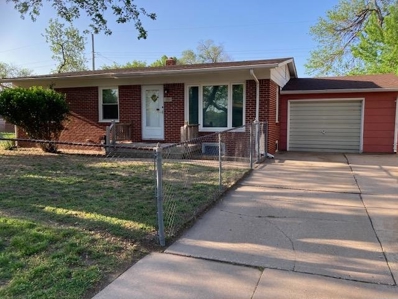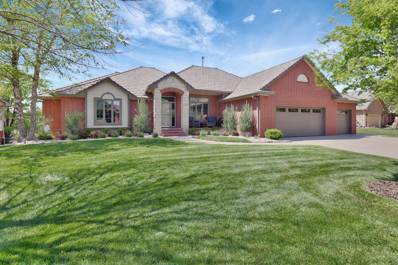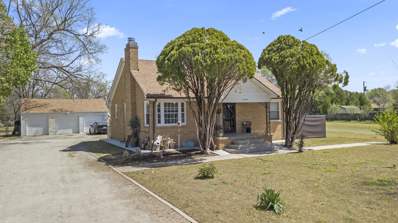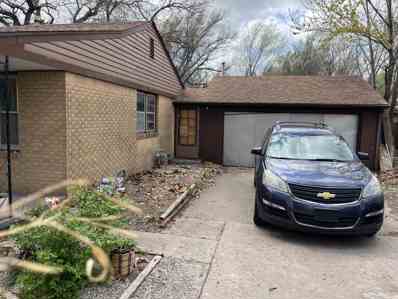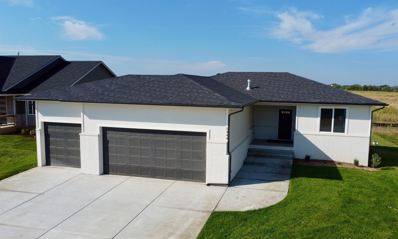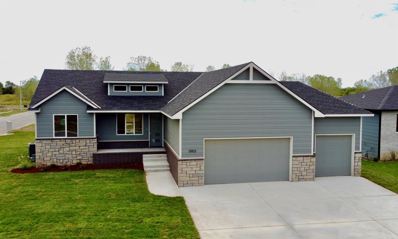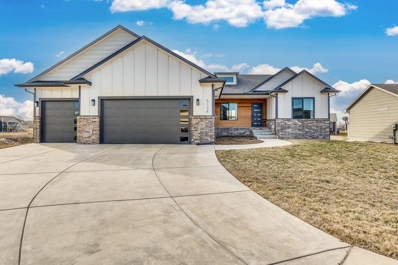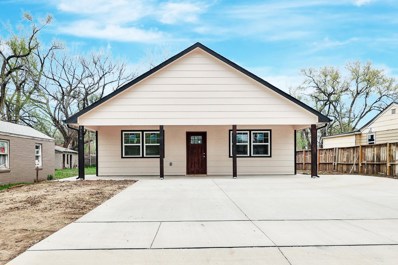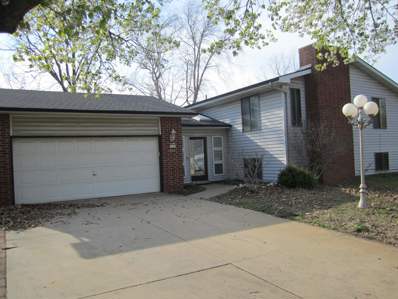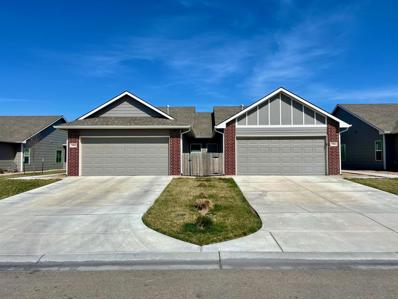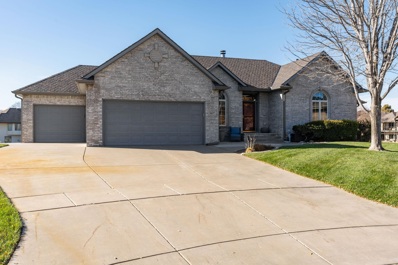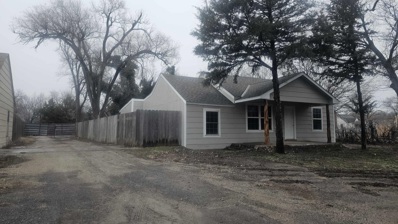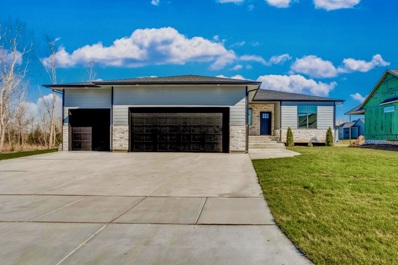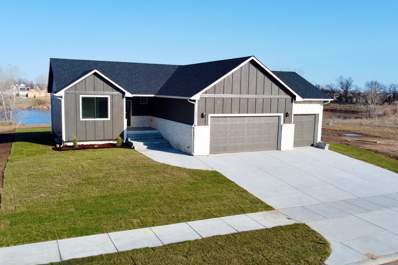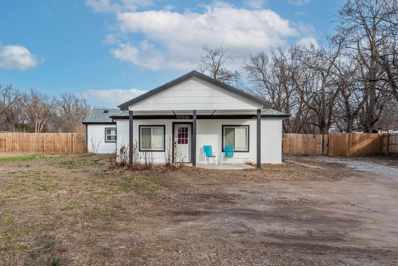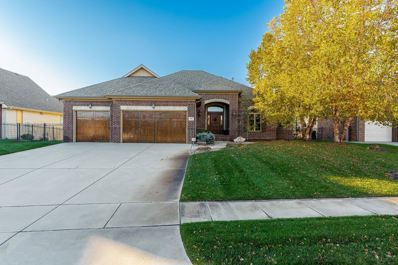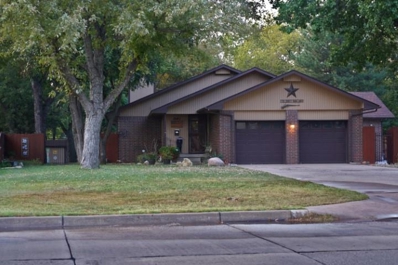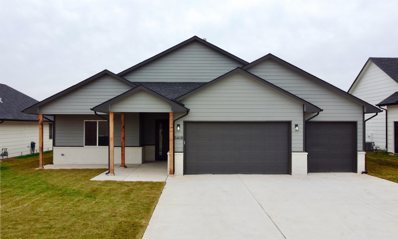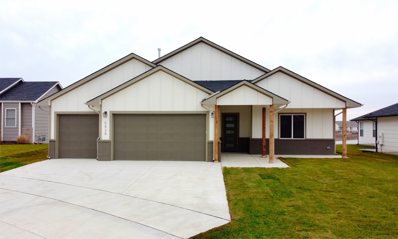Wichita KS Homes for Sale
$389,500
3167 W Keywest Ct Wichita, KS 67204
- Type:
- Other
- Sq.Ft.:
- 2,303
- Status:
- NEW LISTING
- Beds:
- 3
- Lot size:
- 0.09 Acres
- Year built:
- 1994
- Baths:
- 3.00
- MLS#:
- 639006
- Subdivision:
- The Moorings
ADDITIONAL INFORMATION
NEWLY LISTED IN THE MOORINGS! don't spend your summers going to the lake. Spend them LIVING ON THE LAKE! This is a rare opportunity to own a home in the upscale waterfront community of THE MOORINGS under 400K! This lakefront property is the only one listed on the waterfront at this price and WILL NOT LAST. From your own private deck, you can enjoy the evening sunset over the water. Then stroll to your own private boat dock and take your boat for a relaxing tour of the enchanting, one-of-a-kind community on the water. The evening lights in the Moorings is something to behold. COME ON IN! This lovely home is meticulously cared for. Spotless and absolutely MOVE IN READY. The homeowners have invested thousands on the upscale details you expect in a luxury home. And this home does not disappoint! Upon entry you immediately get a sense of Open space enhanced by vaulted ceilings. Bathed in soft natural light, filtering through the floor to ceiling windows and sliding door across the back. No need to find art for this space. You have a spectacular view all year around! You will notice how beautifully appointed the home is. Gorgeous gas fireplace with a NEW custom oak mantel, is a great statement piece. Custom Fine Oak flooring throughout. NEW Custom interior paint completed with beautiful finish work, trim and custom crown molding, giving this home the stated elegance you would expect. The kitchen is spacious and functional featuring an adorable space for a breakfast nook. Framed by corner windows, provides a quiet corner to enjoy your coffee, the view and the early morning sunrise. IS COOKING YOUR PASSION? You will love the NEW stainless REFRIDGRATOR and INDUCTION COOK TOP. All stainless appliances are of high quality and stay with the home! Newer custom cabinetry with crown molding and under cabinet lighting and NEW modern pulls. Also featuring surprisingly spacious pantry with NEW custom pullouts!! Plenty of counter space, an eating bar, Granite counters, NEW lighting and more. You will love the function and flow of the space.! On to the Master bedroom and ensuite bath. Featuring High coffered tray ceilings and plenty of space for you king size bed. The ensuite boasts a jetted / whirlpool tub to relax in after a long day. A shower big enough for two with double sink vanity and a walk closet also big enough for two. Downstairs the basement family room can accommodate a pool table and a sectional. This home features the highly sought after FULL WALK OUT AT GRADE LEVEL to the covered patio for extended outdoor living space. Two spacious bedrooms with NEW sculpted carpet, large closets and a full bathroom. Great for guests! the owners have remodeled the garage with NEW drywall, paint, insulated garage door, NEW pull-down attic stairs, storage decking and insulation. NEW whole house attic fan. New dryer ventilation through the roof vs into the garage. New professional landscaping, including all NEW sod grass, river rock sprinkler control, gas line for dryer, tree removal and Electrician installed 220-amp garage outlets, attic fan/light. wiring, sprinkler system outlet) NEW exterior lighting, NEW AC pad and so much more. The homeowner have built many homes and the quality of workman ship along with choice of upgrades and finishes are top notch. Close to K96 and all access to Wichita in minutes. You may not get a chance like this again! Call today for your private showing!
$239,000
1730 W 32nd St N Wichita, KS 67204
- Type:
- Other
- Sq.Ft.:
- 2,032
- Status:
- NEW LISTING
- Beds:
- 3
- Lot size:
- 0.45 Acres
- Year built:
- 1952
- Baths:
- 2.00
- MLS#:
- 638944
- Subdivision:
- Russell Tracts
ADDITIONAL INFORMATION
New Exterior Paint and Interior Paint Sitting on a half acre, Perfect for entertaining guests Master Room Features Wall to Wall Windows Main level Laundry 0 entry and No Stairs
- Type:
- Other
- Sq.Ft.:
- 1,536
- Status:
- Active
- Beds:
- 4
- Lot size:
- 16 Acres
- Year built:
- 2017
- Baths:
- 2.00
- MLS#:
- 638766
- Subdivision:
- None Listed On Tax Record
ADDITIONAL INFORMATION
A great investment opportunity. This duplex was built in 2017and is extremely low maintenance. Nestled back in a quiet cul-de-sac each side of the duplexes feature, partial fencing, extra storage space, 30 year roof Hardie siding, well & sprinkler, & finished concrete floors throughout! High cash flow! $20880.00 yearly rental income. No HOA!
$145,000
2201 N Shelton Ave Wichita, KS 67204
- Type:
- Other
- Sq.Ft.:
- 1,142
- Status:
- Active
- Beds:
- 3
- Lot size:
- 0.15 Acres
- Year built:
- 1935
- Baths:
- 2.00
- MLS#:
- 638583
- Subdivision:
- Crawford
ADDITIONAL INFORMATION
Charming 3-bedroom, 1-bathroom bungalow with ADU in a great Wichita location! This updated home is perfect for first-time buyers or investors. The main house features a spacious living room open up to there modeled kitchen. The three bedrooms are all generously sized and share a full bathroom. There is a partial basement. The ADU (accessory dwelling unit) is a separate one-bedroom, one-bathroom unit that is perfect for renting out to tenants or using as a guest house. It has its own private entrance and kitchen. The property is located on a corner lot with plenty of outdoor space. It is also close to schools, parks, shopping, and dining.
$179,900
1301 W Brady St Wichita, KS 67204
- Type:
- Other
- Sq.Ft.:
- 1,862
- Status:
- Active
- Beds:
- 5
- Lot size:
- 0.14 Acres
- Year built:
- 1955
- Baths:
- 2.00
- MLS#:
- 638558
- Subdivision:
- Builders
ADDITIONAL INFORMATION
ENJOY THIS PLEASANT BRICK CORNER LOT HOME WITH FENCED YARD, AND COVERED PATIO. CONVENIENTLY LOCATED WITHIN WALKING DISTANCE TO EVERGREEN PARK, LIBRARY AND COMMUNITY CENTER, ALSO CLOUD ELEMENTARY. WOULD MAKE A NICE FAMILY HOME OR SOMEONE WHO LIKES THE SPACE WITH 5 BEDROOMS WHICH INCLUDES 2 IN THE BASEMENT WITH EGRESS WINDOWS, THERE IS ALSO A BONUS ROOM WITH EGRESS WINDOW, A FAMILY ROOM AND A FULL BATH IN THE BASEMENT. HOME ALSO HAS MOSTLY UPGRADED STORM WINDOWS.YOU ARE PLEASANTLY CLOSE TO TWIN LAKES SHOPPING CENTER WITH EATING ESTABLISHMENTS AND GROCERY STORES AND THERE IS EASY ACCESS TO i-235.
- Type:
- Other
- Sq.Ft.:
- 3,589
- Status:
- Active
- Beds:
- 4
- Lot size:
- 0.29 Acres
- Year built:
- 2006
- Baths:
- 4.00
- MLS#:
- 638034
- Subdivision:
- Harbor Isle
ADDITIONAL INFORMATION
Don't miss this beautiful home backing up to the lake with gorgeous sunsets. Spacious main floor has 2 bedrooms, 2 1/2 bathrooms, separate laundry, hardwood floors throughout entire main floor, large gourmet kitchen with large island, commercial gas range, 2-way fireplace, eating space as well as a formal dining room. Large windows in the living room overlooking the lake. Master bedroom and kitchen access large partially covered deck. Master bedroom has large windows overlooking the lake as well. Spacious master bath and walk in closet. Entertaining downstairs in a large family room with wet bar and space for full size refrigerator, space for games galore! Luxury vinyl flooring, 2 additional bedrooms and 1 bath. Walkout to beautiful backyard down with covered patio area to composite floating dock and fenced yard. Family and friends will love to spend time in your oasis.
$219,900
3160 N Charles Ave Wichita, KS 67204
- Type:
- Other
- Sq.Ft.:
- 1,723
- Status:
- Active
- Beds:
- 3
- Lot size:
- 0.33 Acres
- Year built:
- 1947
- Baths:
- 2.00
- MLS#:
- 637657
- Subdivision:
- Russell Tracts
ADDITIONAL INFORMATION
Nice all brick home on a half acre lot. 3 bedrooms, 2 baths, a family room in the basement, wood floors, living room features a decorative fireplace. Basement has lots of storage, laundry and family room There is a detached 3 car garage and a fenced yard.
$149,900
5225 N Arkansas Wichita, KS 67204
- Type:
- Other
- Sq.Ft.:
- 1,132
- Status:
- Active
- Beds:
- 2
- Lot size:
- 0.67 Acres
- Year built:
- 1954
- Baths:
- 1.00
- MLS#:
- 637477
- Subdivision:
- East Urbandale
ADDITIONAL INFORMATION
North Wichita All Brick Home on .67 Acres. Property being Sold AS IS with no repairs or replacements. Many New updates include, Interior painting, Central Heat & Air, New plumbing, New Hot Water Tank. New Kitchen and Bath vinyl flooring Plus tub surround. Two additional storage buildings in large back yard. Only minutes from 53rd and Meridian shopping or minutes to Park City and I-135. Showing appointments a Day in advance is needed for pet supervision. Showings Between 2:30pm and 8:00pm for Seller's work schedule. Saturdays and Sundays are open to most anytime with Sellers. All room measurements are estimated. Some furniture might be available for purchase from Seller.
- Type:
- Other
- Sq.Ft.:
- 2,421
- Status:
- Active
- Beds:
- 4
- Lot size:
- 0.22 Acres
- Year built:
- 2023
- Baths:
- 3.00
- MLS#:
- 637460
- Subdivision:
- Watermarke
ADDITIONAL INFORMATION
RJ Castle Custom Homes brings luxury and unparalleled value together with this brand new plan! The main floor features an open, livable layout, and large windows across the back of the home offering an abundance of natural light. The main floor features include a spacious living room with trey ceilings and electric fireplace, a well appointed kitchen with quartz countertops and walk-in pantry, a lavish owner’s suit with private bath equipped with a full tile shower and a walk-in closet, separate laundry room with direct access the the master closet, and an additional main floor bedroom accompanied by a hall bath. The fully finished lower level includes a generously sized family, walk-up wet bar with quartz counter tops, 2 additional bedrooms, a full bath, and plenty of room for storage! Come see this incredible, newly available, model home and start building new memories in beautiful Watermarke, today. Some information may be estimated, and is not guaranteed, please verify schools with USD262.
- Type:
- Other
- Sq.Ft.:
- 2,787
- Status:
- Active
- Beds:
- 5
- Lot size:
- 0.28 Acres
- Year built:
- 2023
- Baths:
- 3.00
- MLS#:
- 637423
- Subdivision:
- Watermarke
ADDITIONAL INFORMATION
Relph Construction has done it again with this incredible, all-new plan! The main floor features vaulted, beamed ceilings over the main living area, a spacious living room with electric fireplace, a well-appointed kitchen with quartz countertops and walk-in pantry, a separate dining area with access to the covered 10’x12’ composite deck, a drop zone with built in storage bench conveniently located between the garage entrance and the laundry room, a luxurious owner’s suite including a walk-in closet with seasonal hanging and a private bath with a huge full tile shower! The main floor also includes 2 additional generously sized bedrooms accompanied by a hall bath. The fully finished walk-out lower level features a vast family room with luxury vinyl flooring, a walk-up wet bar, 2 large bedrooms, a full bath, and a separate finished game/theater room! Come see this stunning new home and everything else Watermarke has to offer, today! Some information may be estimated and is not guaranteed. Please verify schools with USD 262.
$409,000
5138 N Athenian Ct Wichita, KS 67204
- Type:
- Other
- Sq.Ft.:
- 2,916
- Status:
- Active
- Beds:
- 5
- Lot size:
- 0.23 Acres
- Year built:
- 2020
- Baths:
- 3.00
- MLS#:
- 637380
- Subdivision:
- Valencia
ADDITIONAL INFORMATION
Welcome to this luxurious 5 bedrooms 3 bathrooms home complete with a spacious 3 cars garage. As you step in, you will immediately notice open concept large kitchen and the exquisite granite countertops that adorn every corner of the house adding a touch of sophistication to the interior. The expansive living space offers plenty of room for both relaxation and entertainment. The master bedroom also boasts a walk in closet and dual sink vanity is a perfect blend of practicality and elegance, offering a functional space for you to prepare for the day ahead. One of the stand out features of this home is view of a pond and a covered deck, creating a serene and tranquil atmosphere. And when it's time to unwind, the basement provides the perfect retreat with it's wet bar, where you can gather with friends and family for a night. Don't miss the opportunity to make this luxury home yours. All information deemed reliable but not guaranteed.
- Type:
- Other
- Sq.Ft.:
- 1,728
- Status:
- Active
- Beds:
- 3
- Lot size:
- 0.15 Acres
- Year built:
- 2023
- Baths:
- 2.00
- MLS#:
- 637286
- Subdivision:
- Jones Park
ADDITIONAL INFORMATION
Welcome to this BRAND-NEW BEAUTIFUL HOME! Are you looking for a BRAND-NEW HOME at a great price. Then this is it! Already to move in, with BRAND NEW appliances, beautiful and elegant quartz counter tops that go great with the brand-new cabinets. All the bedrooms have walk-in closets. The master bedroom was designed to be the perfect spot to relax after a long day of work and it gets even better. Master bedroom has its own fireplace to make it even more cozy on those winter days... just the perfect space! With an open concept to not miss those beautiful moments with family or friends. The wall in the living room was designed especially for that, to have a special place for your favorite memories and moments, decorations and of course your big TV. This beautiful property was designed with lots of details! Don't miss this opportunity and come take a look at it ASAP! For any questions or to set up your private showing call Nancy Sebastian! Hablo Español.
$228,000
3619 N Athenian St Wichita, KS 67204
- Type:
- Other
- Sq.Ft.:
- 1,535
- Status:
- Active
- Beds:
- 4
- Lot size:
- 0.22 Acres
- Year built:
- 1985
- Baths:
- 2.00
- MLS#:
- 636852
- Subdivision:
- Beacon Hill
ADDITIONAL INFORMATION
Bi Level home in a great Family friendly neighborhood, easy access to major road ways, Close to Shopping. Huge deck over looking the fenced back yard. Storage shed, Lower level features two nice size bedrooms and full bath and family room with a bonus area and New carpet, Laundry room. Master bedroom has access to the shared main hall bath. Kitchen and living Room dinning rooms an all open concept. Appliances all stay.
- Type:
- Other
- Sq.Ft.:
- 2,352
- Status:
- Active
- Beds:
- 6
- Lot size:
- 0.24 Acres
- Year built:
- 2020
- Baths:
- 4.00
- MLS#:
- 636516
- Subdivision:
- None Listed On Tax Record
ADDITIONAL INFORMATION
This pre-leased, junior-executive twin home located in the Valley Center School District is conveniently located near shopping, dining, entertainment opportunities, and is available for purchase right now! This incredible investment opportunity features 2 zero-entry units each equipped with 3 bedrooms, 2 bathrooms, 2 car garage with opener, 10-foot ceilings, and a walk-in closet. Each side features luxury vinyl flooring throughout, quarts countertops in the kitchen and baths, and access to a covered patio. Both yards are landscaped to include sod and sprinkler systems. All lawn maintenance and mowing is managed by the HOA. Some information may be estimated and is not guaranteed. Please verify schools with USD 262.
$649,900
5037 N Sandkey Ct. Wichita, KS 67204
- Type:
- Other
- Sq.Ft.:
- 3,318
- Status:
- Active
- Beds:
- 4
- Lot size:
- 0.34 Acres
- Year built:
- 2000
- Baths:
- 3.00
- MLS#:
- 635526
- Subdivision:
- The Moorings
ADDITIONAL INFORMATION
Family Fun at Crystal Lake in The Moorings! This home has Fabulous views from every window! IT'S LIKE YOUR ON VACATION EVERY DAY! 4th of July is Awesome with all the boats on the lake and an amazing fireworks display from our beach! The interior boasts a spacious open layout, designed to maximize the breathtaking views of the private lake. The well appointed kitchen features granite countertops, modern appliances (that stay), ample storage space, enjoy the big island with a granite countertop and the stove has a line to convert to gas if you want. The living room is a true haven for relaxation, with expansive windows offering captivating views, beautiful hard wood floors, fireplace and separate formal dining. Finishing out the main floor is the separate laundry room with sink, master bedroom, updated ensuite and big walk-in closet. A second bedroom and an updated hall bathroom. The basement has a spacious family room, game room with pool table that stays, wet bar area, man cave, 2 bedrooms, 1 bath room, two storage rooms and a large safe room. The inviting patio is perfect for entertaining and includes a customized kitchen, massive fire place, pergola with lights, ceiling fan, custom attached long bar top and stools facing the lake. With a spiral staircase leading up to the covered deck. Enjoy fishing off your oversized dock with space for a pontoon boat. And a sandy beach area with a fire pit ready for s'mores! Refrigerator in Kitchen, Fridge in basement, Pool Table, and Washer & Dryer remain with the home. ALL INFORMATION AND SQ. FT. DEEMED RELIABLE, BUT NOT GUARANTEED. BUYER AGENT/BUYER TO VERIFY TAXES, SCHOOLS AND HOA.
$129,900
3318 N Salina Ave Wichita, KS 67204
- Type:
- Other
- Sq.Ft.:
- 1,350
- Status:
- Active
- Beds:
- 3
- Lot size:
- 0.52 Acres
- Year built:
- 1946
- Baths:
- 1.00
- MLS#:
- 634728
- Subdivision:
- Timmermeyer Gardens
ADDITIONAL INFORMATION
ARE YOU LOOKING FOR A REMODELING PROJECT? THIS IS THE PERFECT HOME FOR YOU. THIS HOME SITS ON A .52 ACRE LOT WITH A HUGE GARAGE BUILDING 30 X 24 THAT NEEDS WORK BUT HAS LOTS OF POTENTIAL. THIS IS A GREAT OPPORTUNITY FOR INVESTORS OR HOMEOWNERS WITH A VISION TO FLIP. HUGE LOT SIZE. PROPERTY SOLD IN "AS-IS" CONDITION. SELLER WAS READY TO FINISH THIS HOUSE BUT GOT BUSY WITH OTHER PROJECTS. HOUSE HAS ELECTRICAL & HVAC. PLUMBING IS ALMOST COMPLETE, NEW ROOF IN 2022. NEW SIDING ETC. SCHEDULE YOUR APPOINTMENT TODAY!!!
- Type:
- Other
- Sq.Ft.:
- 2,421
- Status:
- Active
- Beds:
- 4
- Lot size:
- 0.27 Acres
- Year built:
- 2023
- Baths:
- 3.00
- MLS#:
- 634426
- Subdivision:
- Watermarke
ADDITIONAL INFORMATION
This incredible new plan combines hits of yesterday's timeless mid-century flair with the crisp clean lines of today's distinct modern livability! The main floor features include a spacious living room with trey ceilings and electric fireplace, a well appointed kitchen with quartz countertops and walk-in pantry, a separate dining area with access to the covered composite deck, a lavish owner’s suit with private bath equipped with a full tile shower and a walk-in closet, separate laundry room with direct access the the master closet, and an additional main floor bedroom accompanied by a hall bath. The fully finished lower level includes a generously sized family, wet bar with quartz counter tops, 2 additional bedrooms, a full bath, and plenty of room for storage! Come see this incredible available home and start building new memories in beautiful Watermarke. Some information may be estimated, and is not guaranteed, please verify schools with USD262.
- Type:
- Other
- Sq.Ft.:
- 2,421
- Status:
- Active
- Beds:
- 4
- Lot size:
- 0.24 Acres
- Year built:
- 2023
- Baths:
- 3.00
- MLS#:
- 634427
- Subdivision:
- Watermarke
ADDITIONAL INFORMATION
This incredible new plan situated on a beautiful lakefront lot combines hints of yesterday's timeless mid-century flair with the crisp clean lines of today's distinct modern livability! The main floor features include a spacious living room with trey ceilings and electric fireplace, a well appointed kitchen with quartz countertops and walk-in pantry, a separate dining area with access to the covered composite deck, a lavish owner’s suit with private bath equipped with a full tile shower and a walk-in closet, separate laundry room with direct access the the master closet, and an additional main floor bedroom accompanied by a hall bath. The fully finished lower level includes a generously sized family, wet bar with quartz counter tops, 2 additional bedrooms, a full bath, and plenty of room for storage! Come see this incredible available home and start making new memories here in beautiful Watermarke. Some information may be estimated, and is not guaranteed, please verify schools with USD262.
$240,000
5944 N Seneca Wichita, KS 67204
- Type:
- Other
- Sq.Ft.:
- 1,640
- Status:
- Active
- Beds:
- 3
- Lot size:
- 0.91 Acres
- Year built:
- 1950
- Baths:
- 2.00
- MLS#:
- 634186
- Subdivision:
- Van View
ADDITIONAL INFORMATION
Want the convenience of living in Wichita with the feel of country living? Then you need to see this beautiful ranch style home that sits on almost an acre and is less than a 10-minute drive to Wal-Mart, Park City, Valley Center, and 1-135. The home was gutted and rebuilt in 2023 with new HVAC, flooring, lateral lines, septic tank, shed and fence. A master ensuite, granite counter tops, new stainless-steel appliances, including a double oven; tile shower in the main bath, spacious mudroom, and covered patios are just a few of the many perks this home has to offer! Schedule your showing and make 5944 N Seneca your home today!
- Type:
- Other
- Sq.Ft.:
- 5,348
- Status:
- Active
- Beds:
- 4
- Lot size:
- 0.35 Acres
- Year built:
- 2009
- Baths:
- 6.00
- MLS#:
- 632205
- Subdivision:
- Harbor Isle
ADDITIONAL INFORMATION
Welcome to your own private lakeside retreat located in Harbor Isle 3. This exquisite 4-bedroom, plus additional workout room and 4-bath home is a perfect blend of modern elegance and natural beauty. Stepping inside, you’ll be immediately drawn to the stunning lake views, providing plenty of privacy from your neighbors’ backyard. The main floor has been beautifully remodeled, adding a touch of sophistication to the already charming ambiance. The open-concept design creates a seamless flow between the living, dining, and kitchen areas. With stunning upgraded hardwood floors throughout the main living space a dual sided gas fireplace and preferred color pallete, you’ll find a fresh, clean, and inviting atmosphere that is ready for you to move right in. The heart of the home lies in the gourmet kitchen, complete with high-end appliances, sleek countertops, and an island perfect for meal preparation and entertaining guests. The large windows throughout allow an abundance of natural light to illuminate the space while offering captivating views of the lake. The master bedroom is a true oasis, boasting a spacious layout and a luxurious bathroom ensuite. The ensuite is equipped with modern fixtures, a large walk-in shower, and a relaxing bathtub, allowing you to unwind after a long day with stunning views of the lake just beyond your window. With three additional well-appointed bedrooms and three more beautifully designed bathrooms all with tiled tub showers this home has plenty of space for your family and guests. There is plenty of shade to watch beautiful sunrises or sunsets from your own backyard! Downstairs expands your entertaining area with a generous family room complete with a beautiful stone gas fireplace and includes space for a game table, large sectional, extra seating, a large wet bar with full-size refrigerator, media room with 7 luxurious reclining seats and two more generous bedrooms. Cleanup is easy too with the central vacuum system. For the fisherman, an abundance of bass and crappie can be caught right off your own back yard. This exceptional lakeside home offers a unique blend of modern comforts and natural beauty, making it a dream come true for those seeking tranquility and luxury. Don’t miss the chance to call this extraordinary property your own and embark on a new chapter of lakeside living!
$480,000
2641 N Porter Ave Wichita, KS 67204
- Type:
- Other
- Sq.Ft.:
- 3,752
- Status:
- Active
- Beds:
- 4
- Lot size:
- 0.83 Acres
- Year built:
- 1983
- Baths:
- 3.00
- MLS#:
- 630996
- Subdivision:
- Builders
ADDITIONAL INFORMATION
Would you like to own a beautiful house on a little piece of heaven? WHY NOT?? Enjoy the opportunity to be close to town but with a peaceful country feel. This beautiful home is on the river, so you can get your lawn chair and enjoy the relaxation and calm that the water flowing down the river will bring to you. More adventurous personality? Well, we will leave that up to you to find out what to do! The wood floors in this home are Acacia Hardwood flooring. The entry floors and kitchen show case Italian tile and porcelain. You can appreciate the beauty of the granite countertops and tile floors in the bathrooms and the black granite countertops and tile flooring in the kitchen. The counters in the laundry room stay. Even if the car garage is for two vehicles, you can conveniently park six vehicles on the driveway. The ample backyard will allow you to have your children to camp outdoors, enjoying of churning some marsh mellows and sharing fun or horror stories around the fire pit! The nest is empty for these sellers, now you have the chance to start your own!
- Type:
- Other
- Sq.Ft.:
- 1,900
- Status:
- Active
- Beds:
- 3
- Lot size:
- 0.22 Acres
- Year built:
- 2023
- Baths:
- 2.00
- MLS#:
- 638027
- Subdivision:
- Watermarke
ADDITIONAL INFORMATION
Ask the listing agent about current incentives on this home! Relph Construction has done it again with this phenomenal zero-step home on an outstanding lakefront lot here in beautiful Watermarke! This breathtaking Montana Plan welcomes you in with its classic yet bold front elevation and its oversized covered front porch. Upon entering the home, you are greeted by a designated entryway that leads into the expansive main living space. With the ten-foot ceilings that continue throughout the home and the abundance of natural light, you will never want to leave! The well-appointed, rear facing kitchen includes soft closing drawers and cabinets, quartz and granite countertops, a spacious island with eating bar, and a walk-in pantry with tons of storage! The main living area is designed with some additional space to accommodate having the family over for the holidays or even setting up 2 separate seating areas. The luxurious owner’s retreat features a beamed tray ceiling and is complete with a private bath with granite countertops and a tile walled shower, and a massive walk-in closet. The Montana Plan also includes 2 additional bedrooms, both equipped with 2 closets with built in shelves and hanging rods, that are perfect for a craft room, office, or even extra storage! The hall bath is conveniently located just off of the main living space and is also equipped with granite countertops. Perhaps the best feature of this stunning home is the glass doors out to the fully covered lakefront patio! This home is also outfitted with a concrete storm shelter with steel door accessible from the 3-car garage. Zero-step homes offer tons of unique benefits and if you are considering one for your next home, the Montana plan is a hard one to beat! Come out to Watermarke and check out this beautiful Montana Plan for yourself and say goodbye to steps, today! Some information may be estimated and is not guaranteed. The list price includes sod, sprinklers, and an irrigation well. The sod is scheduled to be installed as soon as possible (weather permitting). Please verify schools with USD 262.
- Type:
- Other
- Sq.Ft.:
- 1,900
- Status:
- Active
- Beds:
- 3
- Lot size:
- 0.23 Acres
- Year built:
- 2023
- Baths:
- 2.00
- MLS#:
- 638026
- Subdivision:
- Watermarke
ADDITIONAL INFORMATION
Ask the Listing agent about the current incentives on this home! Relph Construction has done it again with this phenomenal zero-step home on an outstanding lakefront lot here in beautiful Watermarke! This breathtaking Montana Plan welcomes you in with its classic yet bold front elevation and its oversized covered front porch. Upon entering the home, you are greeted by a designated entryway that leads into the expansive main living space. With the ten-foot ceilings that continue throughout the home and the abundance of natural light, you will never want to leave! The well-appointed, rear facing kitchen includes soft closing drawers and cabinets, quartz and granite countertops, a spacious island with eating bar, and a walk-in pantry with tons of storage! The main living area is designed with some additional space to accommodate having the family over for the holidays or even setting up 2 separate seating areas. The luxurious owner’s retreat features a beamed tray ceiling and is complete with a private bath with granite countertops and a tile walled shower, and a massive walk-in closet. The Montana Plan also includes 2 additional bedrooms, both equipped with 2 closets with built in shelves and hanging rods, that are perfect for a craft room, office, or even extra storage! The hall bath is conveniently located just off of the main living space and is also equipped with granite countertops. Perhaps the best feature of this stunning home is the glass doors out to the fully covered lakefront patio! This home is also outfitted with a concrete storm shelter with steel door accessible from the 3-car garage. Zero-step homes offer tons of unique benefits and if you are considering one for your next home, the Montana plan is a hard one to beat! Come out to Watermarke and check out this beautiful Montana Plan for yourself and say goodbye to steps, today! Some information may be estimated and is not guaranteed. The list price includes sod, sprinklers, and an irrigation well. The sod is scheduled to be installed as soon as possible (weather permitting). Please verify schools with USD 262.
Andrea D. Conner, License 237733, Xome Inc., License 2173, AndreaD.Conner@xome.com, 844-400-XOME (9663), 750 Highway 121 Bypass, Ste 100, Lewisville, TX 75067
Information being provided is for consumers' personal, non-commercial use and may not be used for any purpose other than to identify prospective properties consumers may be interested in purchasing. This information is not verified for authenticity or accuracy, is not guaranteed and may not reflect all real estate activity in the market. © 1993 -2024 South Central Kansas Multiple Listing Service, Inc. All rights reserved
Wichita Real Estate
The median home value in Wichita, KS is $129,000. This is lower than the county median home value of $141,100. The national median home value is $219,700. The average price of homes sold in Wichita, KS is $129,000. Approximately 53.41% of Wichita homes are owned, compared to 35.94% rented, while 10.64% are vacant. Wichita real estate listings include condos, townhomes, and single family homes for sale. Commercial properties are also available. If you see a property you’re interested in, contact a Wichita real estate agent to arrange a tour today!
Wichita, Kansas 67204 has a population of 389,054. Wichita 67204 is less family-centric than the surrounding county with 32.31% of the households containing married families with children. The county average for households married with children is 32.43%.
The median household income in Wichita, Kansas 67204 is $48,982. The median household income for the surrounding county is $52,841 compared to the national median of $57,652. The median age of people living in Wichita 67204 is 34.5 years.
Wichita Weather
The average high temperature in July is 91.8 degrees, with an average low temperature in January of 21.9 degrees. The average rainfall is approximately 35 inches per year, with 14.6 inches of snow per year.
