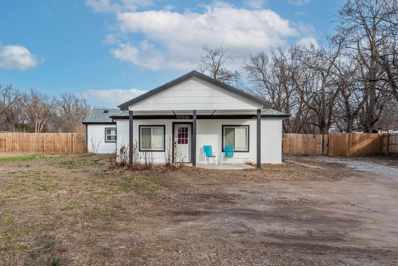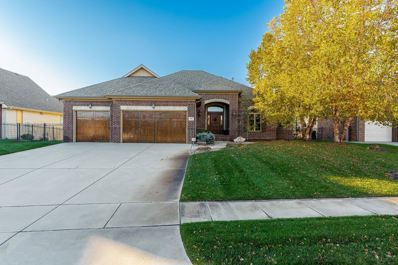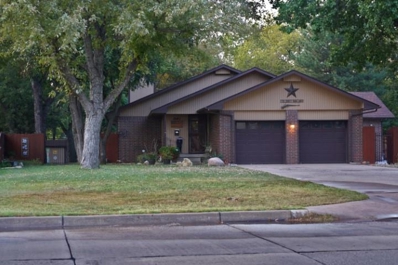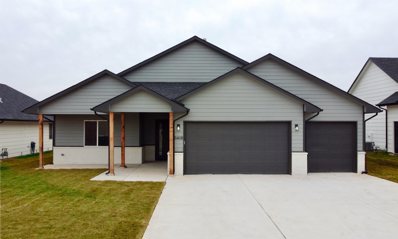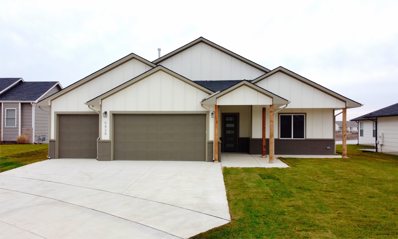Wichita KS Homes for Sale
$240,000
5944 N Seneca Wichita, KS 67204
- Type:
- Other
- Sq.Ft.:
- 1,640
- Status:
- Active
- Beds:
- 3
- Lot size:
- 0.91 Acres
- Year built:
- 1950
- Baths:
- 2.00
- MLS#:
- 634186
- Subdivision:
- Van View
ADDITIONAL INFORMATION
Want the convenience of living in Wichita with the feel of country living? Then you need to see this beautiful ranch style home that sits on almost an acre and is less than a 10-minute drive to Wal-Mart, Park City, Valley Center, and 1-135. The home was gutted and rebuilt in 2023 with new HVAC, flooring, lateral lines, septic tank, shed and fence. A master ensuite, granite counter tops, new stainless-steel appliances, including a double oven; tile shower in the main bath, spacious mudroom, and covered patios are just a few of the many perks this home has to offer! Schedule your showing and make 5944 N Seneca your home today!
- Type:
- Other
- Sq.Ft.:
- 5,348
- Status:
- Active
- Beds:
- 4
- Lot size:
- 0.35 Acres
- Year built:
- 2009
- Baths:
- 6.00
- MLS#:
- 632205
- Subdivision:
- Harbor Isle
ADDITIONAL INFORMATION
Welcome to your own private lakeside retreat located in Harbor Isle 3. This exquisite 4-bedroom, plus additional workout room and 4-bath home is a perfect blend of modern elegance and natural beauty. Stepping inside, you’ll be immediately drawn to the stunning lake views, providing plenty of privacy from your neighbors’ backyard. The main floor has been beautifully remodeled, adding a touch of sophistication to the already charming ambiance. The open-concept design creates a seamless flow between the living, dining, and kitchen areas. With stunning upgraded hardwood floors throughout the main living space a dual sided gas fireplace and preferred color pallete, you’ll find a fresh, clean, and inviting atmosphere that is ready for you to move right in. The heart of the home lies in the gourmet kitchen, complete with high-end appliances, sleek countertops, and an island perfect for meal preparation and entertaining guests. The large windows throughout allow an abundance of natural light to illuminate the space while offering captivating views of the lake. The master bedroom is a true oasis, boasting a spacious layout and a luxurious bathroom ensuite. The ensuite is equipped with modern fixtures, a large walk-in shower, and a relaxing bathtub, allowing you to unwind after a long day with stunning views of the lake just beyond your window. With three additional well-appointed bedrooms and three more beautifully designed bathrooms all with tiled tub showers this home has plenty of space for your family and guests. There is plenty of shade to watch beautiful sunrises or sunsets from your own backyard! Downstairs expands your entertaining area with a generous family room complete with a beautiful stone gas fireplace and includes space for a game table, large sectional, extra seating, a large wet bar with full-size refrigerator, media room with 7 luxurious reclining seats and two more generous bedrooms. Cleanup is easy too with the central vacuum system. For the fisherman, an abundance of bass and crappie can be caught right off your own back yard. This exceptional lakeside home offers a unique blend of modern comforts and natural beauty, making it a dream come true for those seeking tranquility and luxury. Don’t miss the chance to call this extraordinary property your own and embark on a new chapter of lakeside living!
$480,000
2641 N Porter Ave Wichita, KS 67204
- Type:
- Other
- Sq.Ft.:
- 3,752
- Status:
- Active
- Beds:
- 4
- Lot size:
- 0.83 Acres
- Year built:
- 1983
- Baths:
- 3.00
- MLS#:
- 630996
- Subdivision:
- Builders
ADDITIONAL INFORMATION
Would you like to own a beautiful house on a little piece of heaven? WHY NOT?? Enjoy the opportunity to be close to town but with a peaceful country feel. This beautiful home is on the river, so you can get your lawn chair and enjoy the relaxation and calm that the water flowing down the river will bring to you. More adventurous personality? Well, we will leave that up to you to find out what to do! The wood floors in this home are Acacia Hardwood flooring. The entry floors and kitchen show case Italian tile and porcelain. You can appreciate the beauty of the granite countertops and tile floors in the bathrooms and the black granite countertops and tile flooring in the kitchen. The counters in the laundry room stay. Even if the car garage is for two vehicles, you can conveniently park six vehicles on the driveway. The ample backyard will allow you to have your children to camp outdoors, enjoying of churning some marsh mellows and sharing fun or horror stories around the fire pit! The nest is empty for these sellers, now you have the chance to start your own!
- Type:
- Other
- Sq.Ft.:
- 1,900
- Status:
- Active
- Beds:
- 3
- Lot size:
- 0.22 Acres
- Year built:
- 2023
- Baths:
- 2.00
- MLS#:
- 638027
- Subdivision:
- Watermarke
ADDITIONAL INFORMATION
Ask the listing agent about current incentives on this home! Relph Construction has done it again with this phenomenal zero-step home on an outstanding lakefront lot here in beautiful Watermarke! This breathtaking Montana Plan welcomes you in with its classic yet bold front elevation and its oversized covered front porch. Upon entering the home, you are greeted by a designated entryway that leads into the expansive main living space. With the ten-foot ceilings that continue throughout the home and the abundance of natural light, you will never want to leave! The well-appointed, rear facing kitchen includes soft closing drawers and cabinets, quartz and granite countertops, a spacious island with eating bar, and a walk-in pantry with tons of storage! The main living area is designed with some additional space to accommodate having the family over for the holidays or even setting up 2 separate seating areas. The luxurious owner’s retreat features a beamed tray ceiling and is complete with a private bath with granite countertops and a tile walled shower, and a massive walk-in closet. The Montana Plan also includes 2 additional bedrooms, both equipped with 2 closets with built in shelves and hanging rods, that are perfect for a craft room, office, or even extra storage! The hall bath is conveniently located just off of the main living space and is also equipped with granite countertops. Perhaps the best feature of this stunning home is the glass doors out to the fully covered lakefront patio! This home is also outfitted with a concrete storm shelter with steel door accessible from the 3-car garage. Zero-step homes offer tons of unique benefits and if you are considering one for your next home, the Montana plan is a hard one to beat! Come out to Watermarke and check out this beautiful Montana Plan for yourself and say goodbye to steps, today! Some information may be estimated and is not guaranteed. The list price includes sod, sprinklers, and an irrigation well. The sod is scheduled to be installed as soon as possible (weather permitting). Please verify schools with USD 262.
- Type:
- Other
- Sq.Ft.:
- 1,900
- Status:
- Active
- Beds:
- 3
- Lot size:
- 0.23 Acres
- Year built:
- 2023
- Baths:
- 2.00
- MLS#:
- 638026
- Subdivision:
- Watermarke
ADDITIONAL INFORMATION
Ask the Listing agent about the current incentives on this home! Relph Construction has done it again with this phenomenal zero-step home on an outstanding lakefront lot here in beautiful Watermarke! This breathtaking Montana Plan welcomes you in with its classic yet bold front elevation and its oversized covered front porch. Upon entering the home, you are greeted by a designated entryway that leads into the expansive main living space. With the ten-foot ceilings that continue throughout the home and the abundance of natural light, you will never want to leave! The well-appointed, rear facing kitchen includes soft closing drawers and cabinets, quartz and granite countertops, a spacious island with eating bar, and a walk-in pantry with tons of storage! The main living area is designed with some additional space to accommodate having the family over for the holidays or even setting up 2 separate seating areas. The luxurious owner’s retreat features a beamed tray ceiling and is complete with a private bath with granite countertops and a tile walled shower, and a massive walk-in closet. The Montana Plan also includes 2 additional bedrooms, both equipped with 2 closets with built in shelves and hanging rods, that are perfect for a craft room, office, or even extra storage! The hall bath is conveniently located just off of the main living space and is also equipped with granite countertops. Perhaps the best feature of this stunning home is the glass doors out to the fully covered lakefront patio! This home is also outfitted with a concrete storm shelter with steel door accessible from the 3-car garage. Zero-step homes offer tons of unique benefits and if you are considering one for your next home, the Montana plan is a hard one to beat! Come out to Watermarke and check out this beautiful Montana Plan for yourself and say goodbye to steps, today! Some information may be estimated and is not guaranteed. The list price includes sod, sprinklers, and an irrigation well. The sod is scheduled to be installed as soon as possible (weather permitting). Please verify schools with USD 262.
Andrea D. Conner, License 237733, Xome Inc., License 2173, AndreaD.Conner@xome.com, 844-400-XOME (9663), 750 Highway 121 Bypass, Ste 100, Lewisville, TX 75067
Information being provided is for consumers' personal, non-commercial use and may not be used for any purpose other than to identify prospective properties consumers may be interested in purchasing. This information is not verified for authenticity or accuracy, is not guaranteed and may not reflect all real estate activity in the market. © 1993 -2024 South Central Kansas Multiple Listing Service, Inc. All rights reserved
Wichita Real Estate
The median home value in Wichita, KS is $129,000. This is lower than the county median home value of $141,100. The national median home value is $219,700. The average price of homes sold in Wichita, KS is $129,000. Approximately 53.41% of Wichita homes are owned, compared to 35.94% rented, while 10.64% are vacant. Wichita real estate listings include condos, townhomes, and single family homes for sale. Commercial properties are also available. If you see a property you’re interested in, contact a Wichita real estate agent to arrange a tour today!
Wichita, Kansas 67204 has a population of 389,054. Wichita 67204 is less family-centric than the surrounding county with 32.31% of the households containing married families with children. The county average for households married with children is 32.43%.
The median household income in Wichita, Kansas 67204 is $48,982. The median household income for the surrounding county is $52,841 compared to the national median of $57,652. The median age of people living in Wichita 67204 is 34.5 years.
Wichita Weather
The average high temperature in July is 91.8 degrees, with an average low temperature in January of 21.9 degrees. The average rainfall is approximately 35 inches per year, with 14.6 inches of snow per year.
