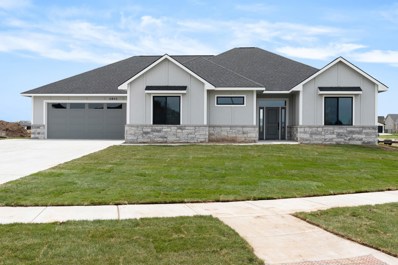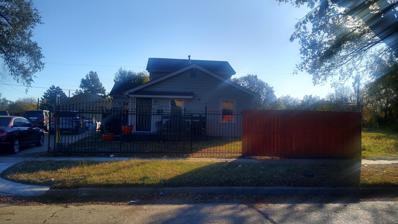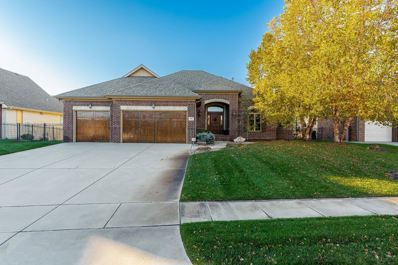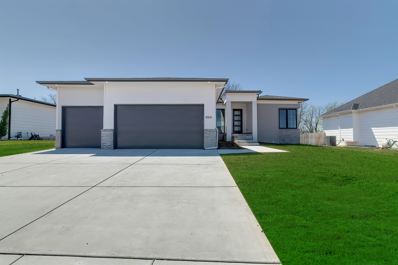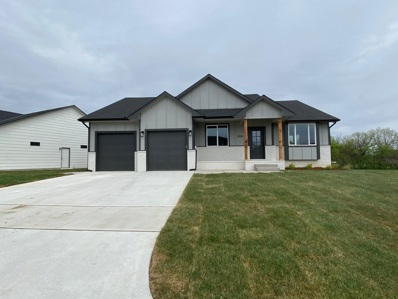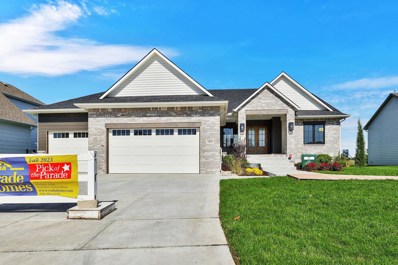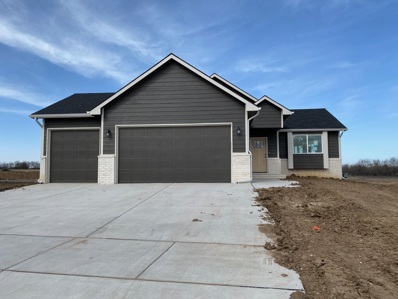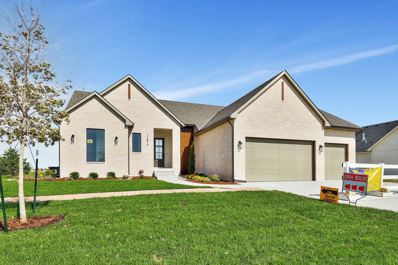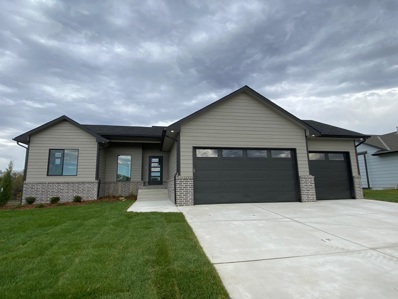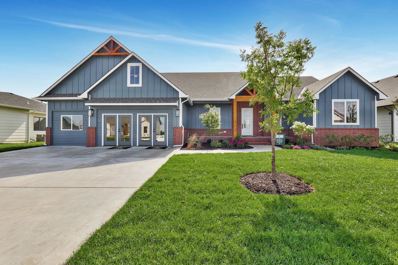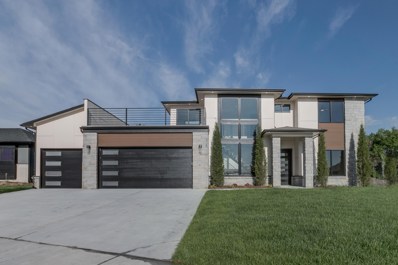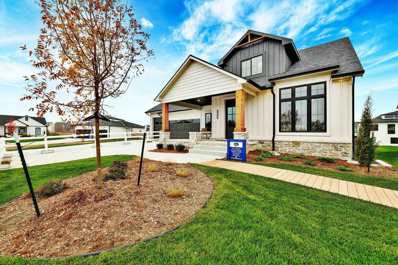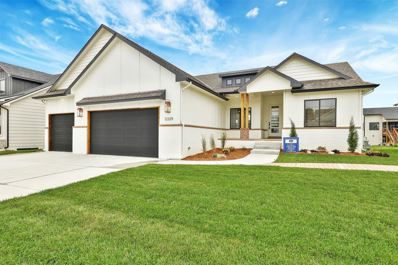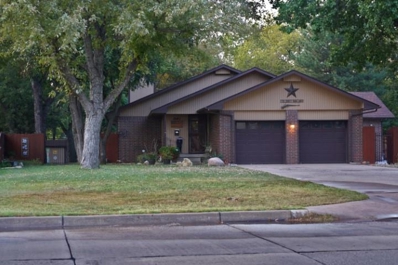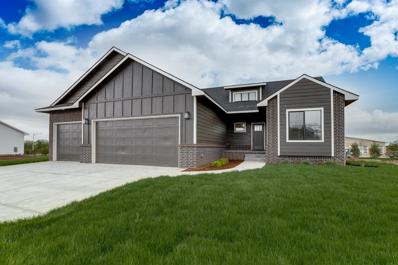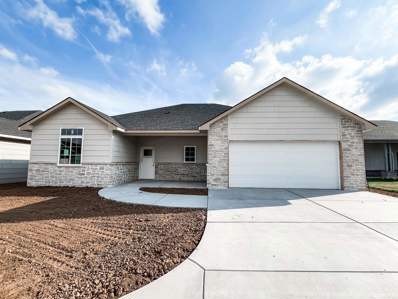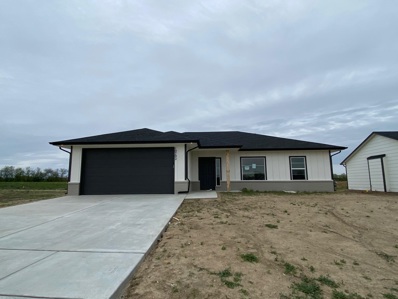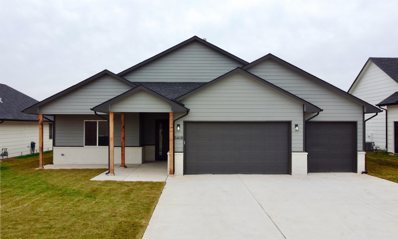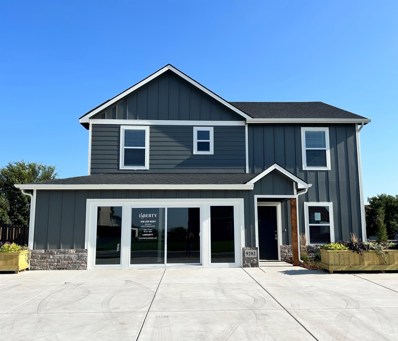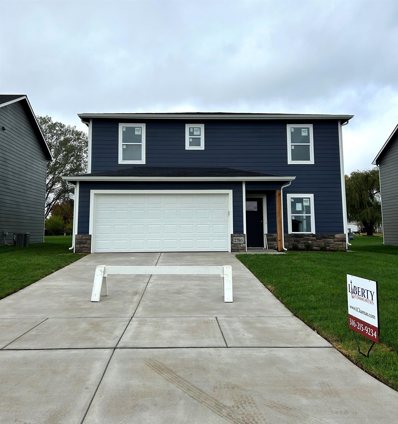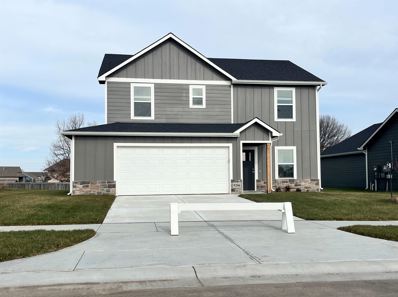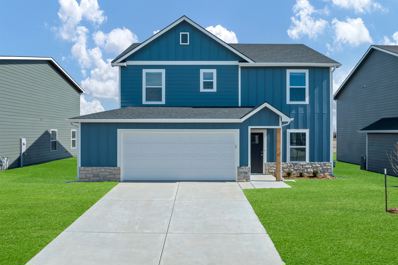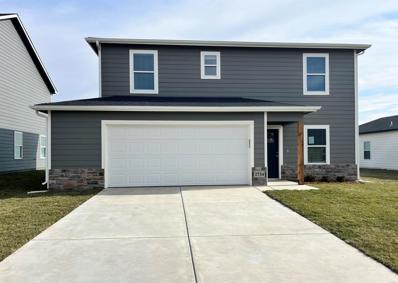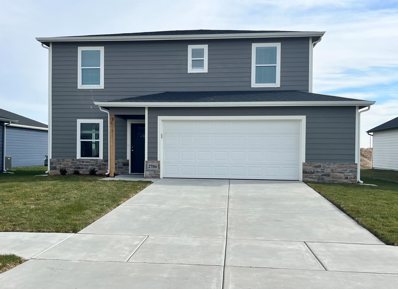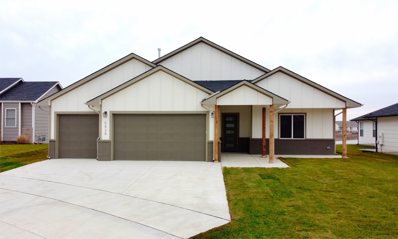Wichita KS Homes for Sale
$570,000
6809 W Palmetto Wichita, KS 67205
- Type:
- Other
- Sq.Ft.:
- 2,061
- Status:
- Active
- Beds:
- 3
- Lot size:
- 0.28 Acres
- Year built:
- 2023
- Baths:
- 2.00
- MLS#:
- 632288
- Subdivision:
- Estancia
ADDITIONAL INFORMATION
Welcome to Luxury Living with this Beautiful Zero Entry Home in the Quaint Community on Estancia. The Stunning Exterior has a tremendous amount of Stone and Brick creating such a grand appeal. Step inside through the beautiful iron door and gaze upon the open concept of such gorgeous thought our floor design unlike the other homes in the development. It welcomes a 3 Bedroom and 2 Bath with an incredible sized Master suite with its own defining space. Featuring a uniquely designed focal wall with traditional aspects, full onyx shower, double Quartz vanity, and spacious walk-in closet. The large family room has a perfect configuration that's comfortable and cozy for all your guests. This dream kitchen offers culinary style appliances with a gas stove, plenty of quartz countertops and large island for entertaining and hosting family and friends. There is also plenty of storage in the walk-in pantry. There is room to over flow onto the delightful covered patio for coffee and dessert to enjoy and relax in the space. The 3 car garage allows for ample workshop space, all yard equipment as is extremely convenient for storage. There will be a mailbox fee of $275 at time of closing on the home.
$180,000
1548 N Ash Ave Wichita, KS 67214
- Type:
- Other
- Sq.Ft.:
- 1,544
- Status:
- Active
- Beds:
- 4
- Lot size:
- 0.33 Acres
- Year built:
- 1949
- Baths:
- 2.00
- MLS#:
- 632224
- Subdivision:
- Logan
ADDITIONAL INFORMATION
Huge corner lot. Interior completely remodeled. Updated electrical, plumbing. Has a master bath for ground floor bedroom. Need 24hr notice to show.
- Type:
- Other
- Sq.Ft.:
- 5,348
- Status:
- Active
- Beds:
- 4
- Lot size:
- 0.35 Acres
- Year built:
- 2009
- Baths:
- 6.00
- MLS#:
- 632205
- Subdivision:
- Harbor Isle
ADDITIONAL INFORMATION
Welcome to your own private lakeside retreat located in Harbor Isle 3. This exquisite 4-bedroom, plus additional workout room and 4-bath home is a perfect blend of modern elegance and natural beauty. Stepping inside, you’ll be immediately drawn to the stunning lake views, providing plenty of privacy from your neighbors’ backyard. The main floor has been beautifully remodeled, adding a touch of sophistication to the already charming ambiance. The open-concept design creates a seamless flow between the living, dining, and kitchen areas. With stunning upgraded hardwood floors throughout the main living space a dual sided gas fireplace and preferred color pallete, you’ll find a fresh, clean, and inviting atmosphere that is ready for you to move right in. The heart of the home lies in the gourmet kitchen, complete with high-end appliances, sleek countertops, and an island perfect for meal preparation and entertaining guests. The large windows throughout allow an abundance of natural light to illuminate the space while offering captivating views of the lake. The master bedroom is a true oasis, boasting a spacious layout and a luxurious bathroom ensuite. The ensuite is equipped with modern fixtures, a large walk-in shower, and a relaxing bathtub, allowing you to unwind after a long day with stunning views of the lake just beyond your window. With three additional well-appointed bedrooms and three more beautifully designed bathrooms all with tiled tub showers this home has plenty of space for your family and guests. There is plenty of shade to watch beautiful sunrises or sunsets from your own backyard! Downstairs expands your entertaining area with a generous family room complete with a beautiful stone gas fireplace and includes space for a game table, large sectional, extra seating, a large wet bar with full-size refrigerator, media room with 7 luxurious reclining seats and two more generous bedrooms. Cleanup is easy too with the central vacuum system. For the fisherman, an abundance of bass and crappie can be caught right off your own back yard. This exceptional lakeside home offers a unique blend of modern comforts and natural beauty, making it a dream come true for those seeking tranquility and luxury. Don’t miss the chance to call this extraordinary property your own and embark on a new chapter of lakeside living!
$464,988
8541 E Bradford St Wichita, KS 67210
- Type:
- Other
- Sq.Ft.:
- 3,111
- Status:
- Active
- Beds:
- 5
- Lot size:
- 0.25 Acres
- Year built:
- 2023
- Baths:
- 3.00
- MLS#:
- 631884
- Subdivision:
- Rocky Ford
ADDITIONAL INFORMATION
The new Amalfi plan by Paul Gray Homes! Very open concept living room with 12 foot ceiling overcasting both the kitchen and living room. Custom tile wall surrounding modern electric led fireplace. Kitchen has all the modern upgrades with quartz countertops, large island and hidden pass thru butlers pantry that tucks behind the kitchen for more space. The luxury master bedroom features an accent wall to set off the space and give it a warm feel. Barn door is your entry into your spa bath with soaker tub and custom tile shower with a pass-thru walk in closet that leads back to your mud room area and kitchen. Floor to ceiling windows in living room and tall 8foot sliding glass door opens up to covered patio and lower patio as well. Full landscaping with sod, sprinklers and flower beds with soaker lines. Call for private showing! All information deemed reliable, but not guaranteed.
$375,000
2208 S Chateau St Wichita, KS 67207
- Type:
- Other
- Sq.Ft.:
- 2,203
- Status:
- Active
- Beds:
- 4
- Lot size:
- 0.21 Acres
- Year built:
- 2023
- Baths:
- 3.00
- MLS#:
- 631880
- Subdivision:
- Cedar Creek
ADDITIONAL INFORMATION
Come this this BRAND NEW home in the beautiful Cedar Creek development! The main floor features and open floorplan with tall ceilings, large windows for lots of natural lighting, LVP flooring throughout the main living areas, granite counters, large kitchen island, stainless steel appliances, two bedrooms and two bathrooms. The walkout basement features a huge rec room with wet bar, two additional bedrooms, and one bathroom. Have plenty of parking in the tandem 3 car garage.
$699,700
11610 E Winston St Wichita, KS 67226
- Type:
- Other
- Sq.Ft.:
- 3,700
- Status:
- Active
- Beds:
- 6
- Lot size:
- 0.25 Acres
- Year built:
- 2023
- Baths:
- 4.00
- MLS#:
- 631340
- Subdivision:
- Brookfield
ADDITIONAL INFORMATION
Purchase now; move in October 1! New model in the beautiful area of Brookfield! This gorgeous home has barrel vault in the kitchen. There is a 1/2 bath on the main floor for guests. Master suite is very spacious and has the laundry connected to the closet. The other 2 beds on the main level are spacious and the bath is large. The basement has 9' ceilings, a huge rec room and game room. There is a beautiful wet bar in the huge rec room. There are 3 more beds finished! Sprinklers, and landscaping are included in this beauty!
$330,000
10718 E Bonita St Wichita, KS 67207
- Type:
- Other
- Sq.Ft.:
- 2,102
- Status:
- Active
- Beds:
- 5
- Lot size:
- 0.34 Acres
- Year built:
- 2023
- Baths:
- 2.00
- MLS#:
- 631339
- Subdivision:
- Cedar Creek
ADDITIONAL INFORMATION
Come this this BRAND NEW home in the beautiful Cedar Creek development! The main floor features and open floorplan with tall ceilings, large windows for lots of natural lighting, LVP flooring throughout the main living areas, granite counters, large kitchen island, stainless steel appliances, two bedrooms and two bathrooms. The basement features a huge rec room with wet, two additional bedrooms, and one bathroom. The home also includes a 3 car garage, sprinkler system, and sod, all on a large corner lot. Schedule a showing today! .
$761,824
11614 E Winston St Wichita, KS 67226
- Type:
- Other
- Sq.Ft.:
- 3,393
- Status:
- Active
- Beds:
- 5
- Lot size:
- 0.25 Acres
- Year built:
- 2023
- Baths:
- 4.00
- MLS#:
- 631338
- Subdivision:
- Brookfield
ADDITIONAL INFORMATION
Brand new Nies model in the desired Brookfield neighborhood. Purchase now; move in October 1! This home features a large great room. Built-in bookcases with floating shelves flank the fireplace. The kitchen is large and has a spacious kitchen island with room for the family to sit! There is a powder room for your guests. The master bedroom has a large bathroom and closet. Split guest bedrooms will make those work from home days a delight. But when its time to power down the laptop in the office off the dining, you’ll easily be able to unwind in the spacious basement. There are 2 more bedrooms, a wet bar, game/rec room downstairs. Landscaping budget is included with this home.
$349,900
2130 S Chateau St Wichita, KS 67207
- Type:
- Other
- Sq.Ft.:
- 2,426
- Status:
- Active
- Beds:
- 5
- Lot size:
- 0.23 Acres
- Year built:
- 2023
- Baths:
- 3.00
- MLS#:
- 631263
- Subdivision:
- Cedar Creek
ADDITIONAL INFORMATION
Welcome to your dream lakefront retreat! This brand-new, contemporary home offers a perfect blend of elegance and functionality with its thoughtfully designed five-bedroom, three-bathroom layout. Nestled on the shores of a serene lake, this property promises a lifestyle of tranquility and natural beauty. As you step inside, you'll be greeted by an abundance of natural light that enhances the modern aesthetic of the open floor plan. The spacious living area seamlessly connects to the kitchen and dining space, creating a perfect environment for entertaining guests or enjoying quality family time. The home features luxurious LVP (Luxury Vinyl Plank) flooring throughout, providing both durability and a stylish touch. Modern lighting fixtures accentuate the space, creating an inviting atmosphere for culinary adventures. The finish walkout basement offers endless possibilities for customization, allowing you to create the perfect space for a home gym, office, or entertainment area, with the added bonus of direct access to the beautiful backyard and lake. Don't miss the opportunity to make this stunning new construction home on the lake your own. Experience the perfect blend of modern living and natural beauty in this idyllic setting. Schedule a showing today!
$724,999
11609 E Winston St Wichita, KS 67226
- Type:
- Other
- Sq.Ft.:
- 4,063
- Status:
- Active
- Beds:
- 6
- Lot size:
- 0.3 Acres
- Year built:
- 2023
- Baths:
- 5.00
- MLS#:
- 631079
- Subdivision:
- Brookfield
ADDITIONAL INFORMATION
Gorgeous new Ritchie Building Company model home! Purchase now; move in October 1! 6 bedrooms total! It has a modern craftsman blue painted elevation. In the living and dining there are huge windows to bring all the light in! The living has a vault with beams. Don’t sweat having family or friends over for get-togethers with the oversized dining space and open living room into the kitchen. The deck is spacious. The master bath is exceptional with a grand master shower and very spacious master closet! The basement is completed with 2 more beds, bath, rec room, game room, and wet bar! There is a walk-out door to a sunken patio out back. Extensive landscaping out front, sprinkler, and sod are in! Models are open 12-5 Daily.
- Type:
- Other
- Sq.Ft.:
- 2,891
- Status:
- Active
- Beds:
- 4
- Lot size:
- 0.32 Acres
- Year built:
- 2021
- Baths:
- 4.00
- MLS#:
- 630965
- Subdivision:
- Pike
ADDITIONAL INFORMATION
Beautiful roof top terrace plan by Relph Construction. This incredible home features 4 bedrooms above ground, 2 bathrooms, 2 half bathrooms, 2891 square feet, large kitchen perfect for entertaining, walk-in pantry, spacious dining area, and an exquisite master suite with a sitting area and fireplace along with a separate tub and shower. You will want to host all the gatherings on the roof top deck overlooking the lush hedge row! This modern home is everything you could ever want plus more. Don't miss out on the opportunity to call this gem home!
- Type:
- Other
- Sq.Ft.:
- 3,752
- Status:
- Active
- Beds:
- 5
- Lot size:
- 0.26 Acres
- Year built:
- 2023
- Baths:
- 4.00
- MLS#:
- 630958
- Subdivision:
- Firefly
ADDITIONAL INFORMATION
This is a model home and not for sale. Model Home Open Daily 12p-5p. Firefly is proud to announce the Eden model. This 2-story unique plan features full basement and 2nd story bonus room. Open Living/Dining area. Charming gas fireplace. Oversized 3 car garage with windows. Stunning Master Suite on main floor with tiled shower, walk-in closet and a built-in office/desk off Master. The second floor has 2 bedrooms, bath and a bonus room for the kids Gameroom. Lots of craftsmanship and unique features are packed into this impressive model. School, tax/HOA information, dimensions, and features deemed reliable, but not guaranteed. All information subject to change by builder and/or developer without prior notice. Specials have not been spread yet so yearly amount above is an engineer's estimate. The total specials are also an estimate of full excluding interest.
- Type:
- Other
- Sq.Ft.:
- 3,145
- Status:
- Active
- Beds:
- 5
- Lot size:
- 0.26 Acres
- Year built:
- 2023
- Baths:
- 3.00
- MLS#:
- 630936
- Subdivision:
- Firefly
ADDITIONAL INFORMATION
This is a model home and we are now taking offers for closing early August. Model homes open daily 12p - 5p. Introducing Buckert's new Hampton plan. Walk in the light filled living area to see the gas fireplace and built ins. The kitchen offers a gas cook top with wall oven and micro., large walk thru pantry to set all your countertop appliances. Stroll down to the basement where you're welcomed into the finished rec room with a wet bar and optional office. There is also a finished bathroom and two more bedrooms. School, tax/HOA information, dimensions, and features deemed reliable, but not guaranteed. All information subject to change by builder and/or developer without prior notice. Specials have not been spread yet so yearly amount above is an engineer's estimate. The total specials are also an estimate of full payout excluding interest. Model home open daily 12p-5p.
$480,000
2641 N Porter Ave Wichita, KS 67204
- Type:
- Other
- Sq.Ft.:
- 3,752
- Status:
- Active
- Beds:
- 4
- Lot size:
- 0.83 Acres
- Year built:
- 1983
- Baths:
- 3.00
- MLS#:
- 630996
- Subdivision:
- Builders
ADDITIONAL INFORMATION
Would you like to own a beautiful house on a little piece of heaven? WHY NOT?? Enjoy the opportunity to be close to town but with a peaceful country feel. This beautiful home is on the river, so you can get your lawn chair and enjoy the relaxation and calm that the water flowing down the river will bring to you. More adventurous personality? Well, we will leave that up to you to find out what to do! The wood floors in this home are Acacia Hardwood flooring. The entry floors and kitchen show case Italian tile and porcelain. You can appreciate the beauty of the granite countertops and tile floors in the bathrooms and the black granite countertops and tile flooring in the kitchen. The counters in the laundry room stay. Even if the car garage is for two vehicles, you can conveniently park six vehicles on the driveway. The ample backyard will allow you to have your children to camp outdoors, enjoying of churning some marsh mellows and sharing fun or horror stories around the fire pit! The nest is empty for these sellers, now you have the chance to start your own!
$349,900
10415 W Graber Cir Wichita, KS 67215
- Type:
- Other
- Sq.Ft.:
- 1,485
- Status:
- Active
- Beds:
- 3
- Lot size:
- 0.22 Acres
- Year built:
- 2023
- Baths:
- 2.00
- MLS#:
- 632393
- Subdivision:
- Southern Ridge
ADDITIONAL INFORMATION
This beautiful Elliana floor plan by JK Blue Living is sure to impress. Enjoy this open concept 3 bed 2 bath home with just under 1,500 sq. ft. on the main. Large windows throughout offer lots of natural light in and the lighter finishes make the home feel open and spacious. The primary bedroom features an en-suite bathroom with beautiful tile work in the shower and above the dual sink vanity, spacious walk in closet that is connected to main floor laundry room. Basement is framed for a future 2 bed,1bath and family room. Basement can be finished in about 45 days for an additional fee. Irrigation well, sod and sprinkler system included. In highly sought after Goddard School District. Welcome Home to Southern Ridge. Taxes and Specials estimated. All information deemed reliable but not guaranteed and is subject to change without notice.
- Type:
- Other
- Sq.Ft.:
- 1,740
- Status:
- Active
- Beds:
- 2
- Lot size:
- 0.18 Acres
- Year built:
- 2023
- Baths:
- 2.00
- MLS#:
- 630651
- Subdivision:
- Eberly Trails
ADDITIONAL INFORMATION
This spacious zero entry patio home is now under construction with scheduled completion early spring. Open floor plan includes 2 bedroom, 2 bath with a sunroom and covered patio. Beautiful finishes include rounded corners, luxury vinyl flooring, custom cabinetry, linear fireplace with stone detail. Kitchen with large quartz island and 7' walk-in pantry. Master suite with large tiled shower, double vanity and spacious walk in closet. Safe room in garage. Estimated taxes and specials. All information is deemed reliable but not guaranteed. This home is under construction and information may change without notice. Low HOA Dues of $150/month cover all lawn care; mowing, fertilizing, sprinkler, irrigation and snow removal when required.
$269,900
10702 E Bonita St Wichita, KS 67207
- Type:
- Other
- Sq.Ft.:
- 1,353
- Status:
- Active
- Beds:
- 3
- Lot size:
- 0.2 Acres
- Year built:
- 2023
- Baths:
- 2.00
- MLS#:
- 630034
- Subdivision:
- Cedar Creek
ADDITIONAL INFORMATION
Come see this beautiful patio home in Cedar Creek! This home features and open floorplan with vaulted ceilings, LVT flooring throughout the main, granite countertops, modern finishes, 3 bedrooms, and 2 full bathrooms. The master bedroom features a private bath and a large walk in closet that doubles as a safe room with steel entry door. The outside features a covered patio and the purchase price already includes sprinkler system and sod!
- Type:
- Other
- Sq.Ft.:
- 1,900
- Status:
- Active
- Beds:
- 3
- Lot size:
- 0.22 Acres
- Year built:
- 2023
- Baths:
- 2.00
- MLS#:
- 638027
- Subdivision:
- Watermarke
ADDITIONAL INFORMATION
Ask the listing agent about current incentives on this home! Relph Construction has done it again with this phenomenal zero-step home on an outstanding lakefront lot here in beautiful Watermarke! This breathtaking Montana Plan welcomes you in with its classic yet bold front elevation and its oversized covered front porch. Upon entering the home, you are greeted by a designated entryway that leads into the expansive main living space. With the ten-foot ceilings that continue throughout the home and the abundance of natural light, you will never want to leave! The well-appointed, rear facing kitchen includes soft closing drawers and cabinets, quartz and granite countertops, a spacious island with eating bar, and a walk-in pantry with tons of storage! The main living area is designed with some additional space to accommodate having the family over for the holidays or even setting up 2 separate seating areas. The luxurious owner’s retreat features a beamed tray ceiling and is complete with a private bath with granite countertops and a tile walled shower, and a massive walk-in closet. The Montana Plan also includes 2 additional bedrooms, both equipped with 2 closets with built in shelves and hanging rods, that are perfect for a craft room, office, or even extra storage! The hall bath is conveniently located just off of the main living space and is also equipped with granite countertops. Perhaps the best feature of this stunning home is the glass doors out to the fully covered lakefront patio! This home is also outfitted with a concrete storm shelter with steel door accessible from the 3-car garage. Zero-step homes offer tons of unique benefits and if you are considering one for your next home, the Montana plan is a hard one to beat! Come out to Watermarke and check out this beautiful Montana Plan for yourself and say goodbye to steps, today! Some information may be estimated and is not guaranteed. The list price includes sod, sprinklers, and an irrigation well. The sod is scheduled to be installed as soon as possible (weather permitting). Please verify schools with USD 262.
$263,490
9202 E Creed St Wichita, KS 67210
- Type:
- Other
- Sq.Ft.:
- 1,803
- Status:
- Active
- Beds:
- 5
- Year built:
- 2023
- Baths:
- 3.00
- MLS#:
- 628506
- Subdivision:
- Towne Parc
ADDITIONAL INFORMATION
THIS IS A MODEL HOME. NOT FOR SALE.
$257,490
2705 S Cypress St Wichita, KS 67210
- Type:
- Other
- Sq.Ft.:
- 1,803
- Status:
- Active
- Beds:
- 5
- Lot size:
- 0.13 Acres
- Year built:
- 2023
- Baths:
- 3.00
- MLS#:
- 628444
- Subdivision:
- Towne Parc
ADDITIONAL INFORMATION
Welcome to the Washington floor plan by Liberty Communities! This 2 story house features 5 carpeted bedrooms, 3 bathrooms, a kitchen with granite counter tops and one large pantry, LVP flooring, window blinds, a concrete patio, and a 2-car garage. The following appliances are included: Stove/oven, microwave, refrigerator, dishwasher, washer and dryer. Irrigation, sod, bushes and trees are also included to meet HOA requirements. This home will be turn-key and ready for you once construction is completed. Call today for a showing!
$263,490
9206 E Creed St Wichita, KS 67210
- Type:
- Other
- Sq.Ft.:
- 1,803
- Status:
- Active
- Beds:
- 5
- Lot size:
- 0.15 Acres
- Year built:
- 2023
- Baths:
- 3.00
- MLS#:
- 628439
- Subdivision:
- Towne Parc
ADDITIONAL INFORMATION
Welcome to the Washington floor plan by Liberty Communities! This 2 story house features 5 carpeted bedrooms, 3 bathrooms, a kitchen with granite counter tops and one large pantry, LVP flooring, window blinds, a concrete patio, and an oversized 2-car garage with a FEMA approved storm shelter. The following appliances are included: Stove/oven, microwave, dishwasher, washer and dryer. Irrigation, sod, bushes and trees are also included to meet HOA requirements. This home will be turn-key and ready for you once construction is completed. Call today for a showing!
$263,490
2726 S Cypress St Wichita, KS 67210
- Type:
- Other
- Sq.Ft.:
- 1,803
- Status:
- Active
- Beds:
- 5
- Lot size:
- 0.4 Acres
- Year built:
- 2023
- Baths:
- 3.00
- MLS#:
- 628135
- Subdivision:
- Towne Parc
ADDITIONAL INFORMATION
Welcome to the Washington floor plan by Liberty Communities! This 2 story house features 5 carpeted bedrooms, 3 bathrooms, a kitchen with granite counter tops and one large pantry, LVP flooring, window blinds, a concrete patio, and an oversized 2-car garage with a FEMA approved storm shelter. The following appliances are included: Stove/oven, microwave, dishwasher, washer and dryer. Irrigation, sod, bushes and trees are also included to meet HOA requirements. This home will be turn-key and ready for you once construction is completed. Call today for a showing!
$265,490
2734 S Cypress Ct Wichita, KS 67210
- Type:
- Other
- Sq.Ft.:
- 1,803
- Status:
- Active
- Beds:
- 5
- Lot size:
- 0.4 Acres
- Year built:
- 2024
- Baths:
- 3.00
- MLS#:
- 628134
- Subdivision:
- Towne Parc
ADDITIONAL INFORMATION
Welcome to the Washington floor plan by Liberty Communities! This 2 story house features 5 carpeted bedrooms, 3 bathrooms, a kitchen with granite counter tops and one large pantry, LVP flooring, window blinds, a concrete patio, and an oversized 2-car garage with a FEMA approved storm shelter. The following appliances are included: Stove/oven, microwave, dishwasher, washer and dryer. Irrigation, sod, bushes and trees are also included to meet HOA requirements. This home will be turn-key and ready for you once construction is completed. Call today for a showing!
$267,490
2706 S Cypress St Wichita, KS 67210
- Type:
- Other
- Sq.Ft.:
- 1,803
- Status:
- Active
- Beds:
- 5
- Year built:
- 2023
- Baths:
- 3.00
- MLS#:
- 628127
- Subdivision:
- Towne Parc
ADDITIONAL INFORMATION
Welcome to the Washington floor plan by Liberty Communities! This 2 story house features 5 carpeted bedrooms, 3 bathrooms, a kitchen with granite counter tops and one large pantry, LVP flooring, window blinds, a concrete patio, and an oversized 2-car garage with a FEMA approved storm shelter. The following appliances are included: Stove/oven, microwave, dishwasher, washer and dryer. Irrigation, sod, bushes and trees are also included to meet HOA requirements. This home will be turn-key and ready for you once construction is completed. Call today for a showing!
- Type:
- Other
- Sq.Ft.:
- 1,900
- Status:
- Active
- Beds:
- 3
- Lot size:
- 0.23 Acres
- Year built:
- 2023
- Baths:
- 2.00
- MLS#:
- 638026
- Subdivision:
- Watermarke
ADDITIONAL INFORMATION
Ask the Listing agent about the current incentives on this home! Relph Construction has done it again with this phenomenal zero-step home on an outstanding lakefront lot here in beautiful Watermarke! This breathtaking Montana Plan welcomes you in with its classic yet bold front elevation and its oversized covered front porch. Upon entering the home, you are greeted by a designated entryway that leads into the expansive main living space. With the ten-foot ceilings that continue throughout the home and the abundance of natural light, you will never want to leave! The well-appointed, rear facing kitchen includes soft closing drawers and cabinets, quartz and granite countertops, a spacious island with eating bar, and a walk-in pantry with tons of storage! The main living area is designed with some additional space to accommodate having the family over for the holidays or even setting up 2 separate seating areas. The luxurious owner’s retreat features a beamed tray ceiling and is complete with a private bath with granite countertops and a tile walled shower, and a massive walk-in closet. The Montana Plan also includes 2 additional bedrooms, both equipped with 2 closets with built in shelves and hanging rods, that are perfect for a craft room, office, or even extra storage! The hall bath is conveniently located just off of the main living space and is also equipped with granite countertops. Perhaps the best feature of this stunning home is the glass doors out to the fully covered lakefront patio! This home is also outfitted with a concrete storm shelter with steel door accessible from the 3-car garage. Zero-step homes offer tons of unique benefits and if you are considering one for your next home, the Montana plan is a hard one to beat! Come out to Watermarke and check out this beautiful Montana Plan for yourself and say goodbye to steps, today! Some information may be estimated and is not guaranteed. The list price includes sod, sprinklers, and an irrigation well. The sod is scheduled to be installed as soon as possible (weather permitting). Please verify schools with USD 262.
Andrea D. Conner, License 237733, Xome Inc., License 2173, AndreaD.Conner@xome.com, 844-400-XOME (9663), 750 Highway 121 Bypass, Ste 100, Lewisville, TX 75067
Information being provided is for consumers' personal, non-commercial use and may not be used for any purpose other than to identify prospective properties consumers may be interested in purchasing. This information is not verified for authenticity or accuracy, is not guaranteed and may not reflect all real estate activity in the market. © 1993 -2024 South Central Kansas Multiple Listing Service, Inc. All rights reserved
Wichita Real Estate
The median home value in Wichita, KS is $133,350. This is lower than the county median home value of $141,100. The national median home value is $219,700. The average price of homes sold in Wichita, KS is $133,350. Approximately 53.41% of Wichita homes are owned, compared to 35.94% rented, while 10.64% are vacant. Wichita real estate listings include condos, townhomes, and single family homes for sale. Commercial properties are also available. If you see a property you’re interested in, contact a Wichita real estate agent to arrange a tour today!
Wichita, Kansas has a population of 389,054. Wichita is less family-centric than the surrounding county with 31.25% of the households containing married families with children. The county average for households married with children is 32.43%.
The median household income in Wichita, Kansas is $48,982. The median household income for the surrounding county is $52,841 compared to the national median of $57,652. The median age of people living in Wichita is 34.5 years.
Wichita Weather
The average high temperature in July is 91.8 degrees, with an average low temperature in January of 21.9 degrees. The average rainfall is approximately 35 inches per year, with 14.6 inches of snow per year.
