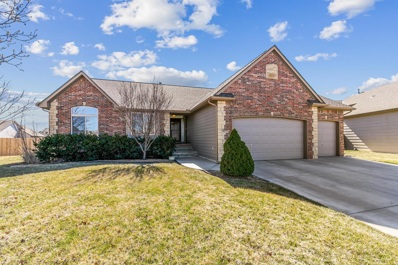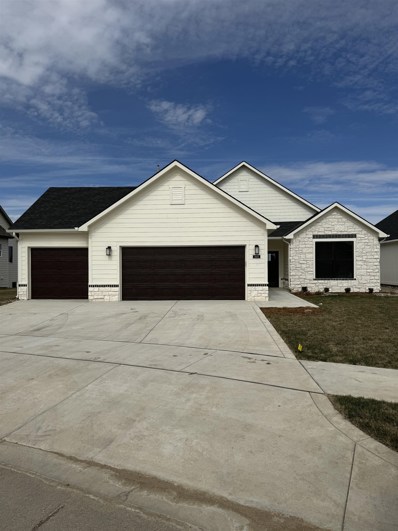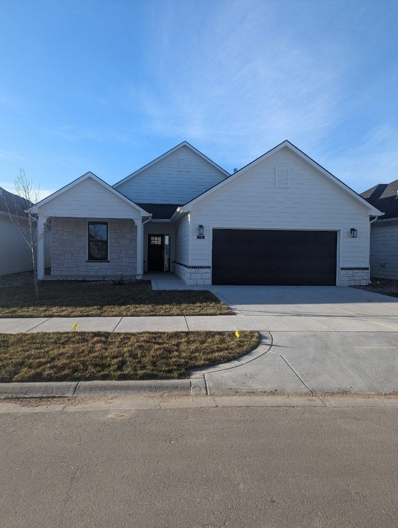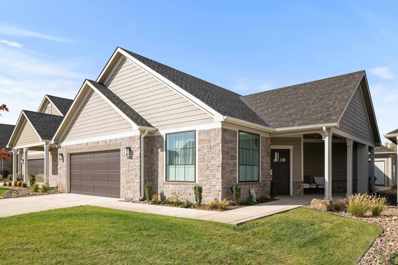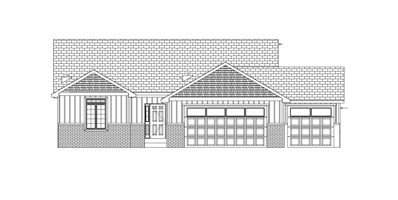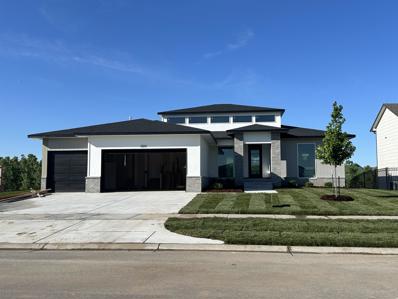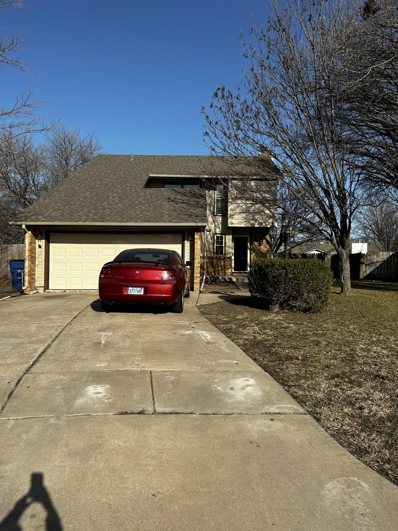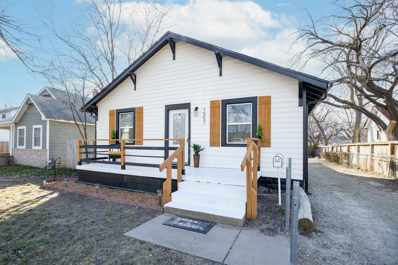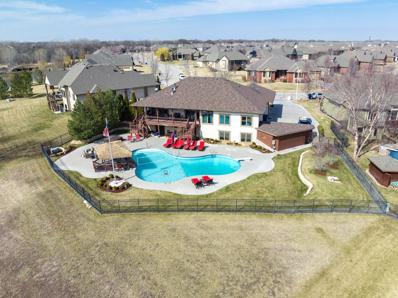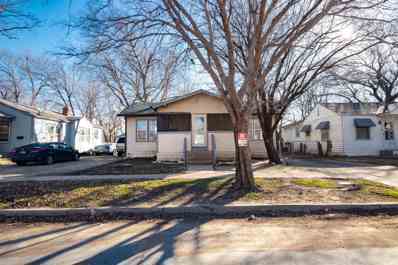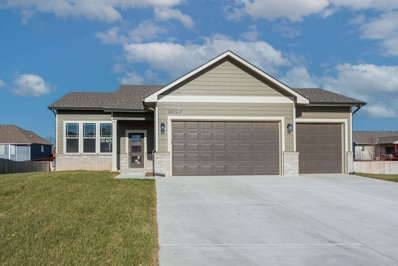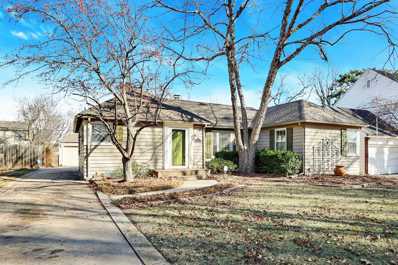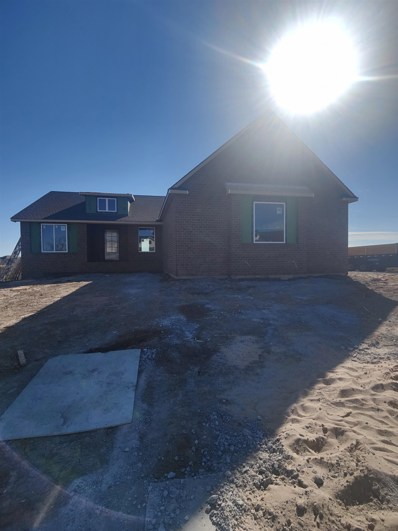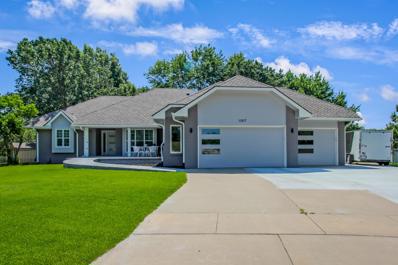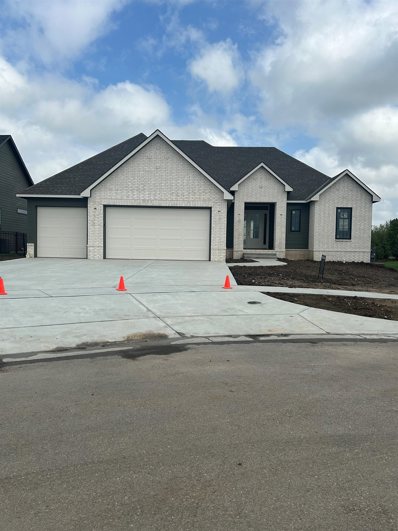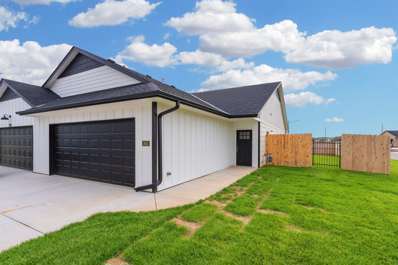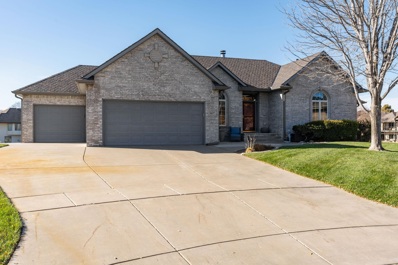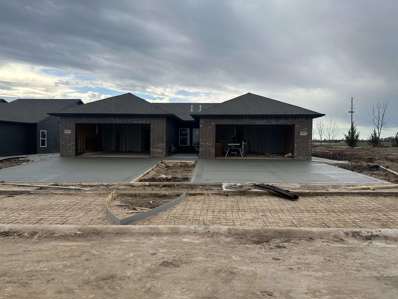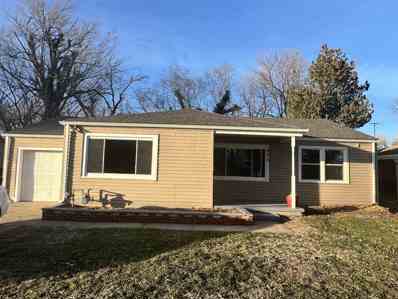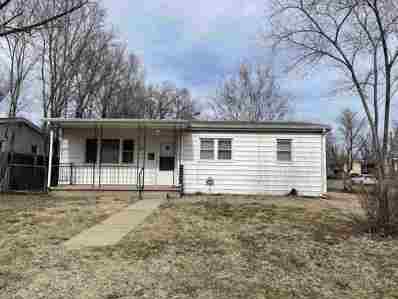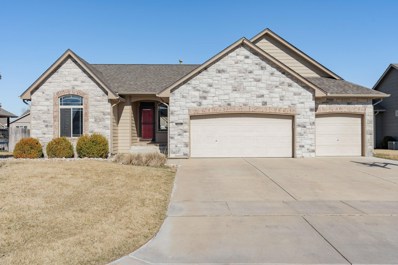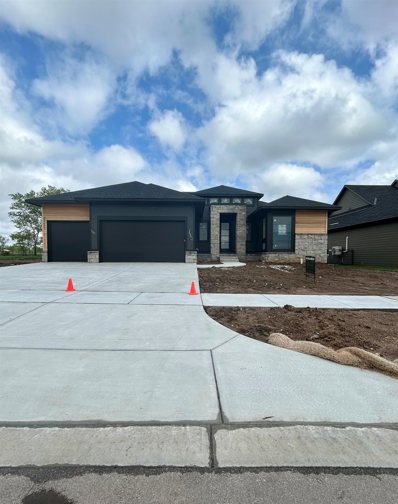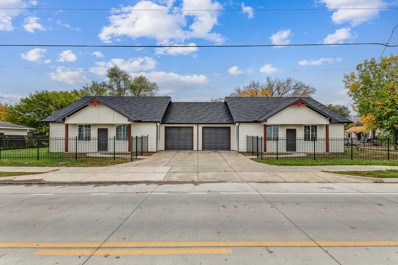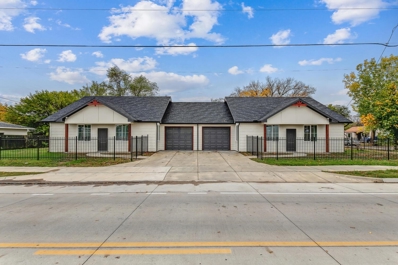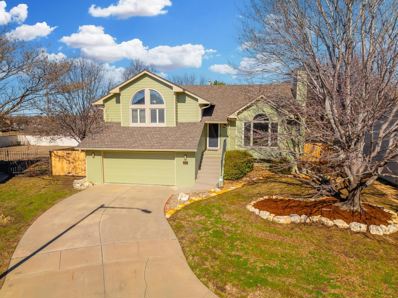Wichita KS Homes for Sale
$429,900
14233 W Burton Ct. Wichita, KS 67235
- Type:
- Other
- Sq.Ft.:
- 2,824
- Status:
- Active
- Beds:
- 5
- Lot size:
- 0.28 Acres
- Year built:
- 2007
- Baths:
- 3.00
- MLS#:
- 635835
- Subdivision:
- Auburn Hills
ADDITIONAL INFORMATION
Want some room to breathe? Want meticulously clean? Want an incredible location? Want your cake and eat it to!!!??? Well, it's not very often that you can have it all, but today is YOUR day! Premier NW neighborhood in overly sought after school district. Flooded with light and space for days, this impeccably maintained gem is move-in-ready and priced to move! Up-sizing, down-sizing, or right-sizing, you will be completely covered. No gimmicks here...just a wishlist slaying, box checking opportunity that is anxiously awaiting its new owners! You will experience an abundance of entertaining options, storage for the overflow, and your guests will be smothered in amenities. With the lack of inventory in today's market and the improving interest rates, you could not ask for better timing and a better home! The only thing missing at this point is YOU!!!
$424,976
11622 E Winston Wichita, KS 67226
- Type:
- Other
- Sq.Ft.:
- 1,804
- Status:
- Active
- Beds:
- 2
- Lot size:
- 0.2 Acres
- Year built:
- 2024
- Baths:
- 2.00
- MLS#:
- 635820
- Subdivision:
- Brookfield
ADDITIONAL INFORMATION
$381,640
11625 E Winston Wichita, KS 67226
- Type:
- Other
- Sq.Ft.:
- 1,644
- Status:
- Active
- Beds:
- 2
- Lot size:
- 0.16 Acres
- Year built:
- 2024
- Baths:
- 2.00
- MLS#:
- 635792
- Subdivision:
- Brookfield
ADDITIONAL INFORMATION
$424,000
13110 W Naples St Wichita, KS 67235
- Type:
- Other
- Sq.Ft.:
- 2,163
- Status:
- Active
- Beds:
- 2
- Lot size:
- 0.15 Acres
- Year built:
- 2021
- Baths:
- 2.00
- MLS#:
- 635741
- Subdivision:
- Auburn Lakes
ADDITIONAL INFORMATION
Welcome to the epitome of luxury living in Auburn Lakes! This exquisite patio home, meticulously maintained by its one and only owner, boasts a seamless blend of sophistication with upscale finishes, and comfort, with a zero-step entry for easy accessibility. Step into a world of convenience with this low-maintenance residence featuring 2 bedrooms plus an office, 2 bathrooms, an oversized 2-car garage (space for golf cart) with plenty of storage space, and more than 2100 square feet of finished living space. The covered front porch sets the tone for a warm welcome, leading you into the open-concept great room adorned with an electric fireplace, perfect for cozy evenings. The heart of the home revolves around a spacious kitchen with a large island, quartz countertops, tile backsplash, eating bar, and stainless-steel appliances that stay with the home. The walk-in pantry, cleverly doubling as a concrete storm room, adds an extra layer of functionality. Natural light floods the living spaces through large windows, creating an inviting ambiance throughout. The front office offers versatility and could easily serve as a third bedroom if desired. The oversized primary suite is a sanctuary, featuring a large bedroom, a sitting room with patio access, a walk-in closet, and a luxurious primary bath with double sinks and a walk-in shower. The second bedroom and bathroom complete the thoughtfully designed living space. Convenience continues with a large laundry room boasting extra storage, located near the bedrooms. From the living room, step outside onto the private east-facing patio, providing both covered and uncovered spaces for outdoor enjoyment. The homeowner’s association (HOA) ensures a carefree lifestyle by covering lawn care, snow removal, trash service, and exterior maintenance. The well and sprinkler system are owned and managed by the HOA, adding to the ease of living. Auburn Lakes itself is a haven of amenities, offering residents access to a club house, exercise room, pickleball court, outdoor heated saltwater pool, lakes, walking paths, and stunning views. This is more than just a home; it's a lifestyle. Don't miss the opportunity to make this luxury patio home yours – call and schedule your showing today!
- Type:
- Other
- Sq.Ft.:
- 2,670
- Status:
- Active
- Beds:
- 5
- Lot size:
- 0.22 Acres
- Year built:
- 2024
- Baths:
- 3.00
- MLS#:
- 635717
- Subdivision:
- Casa Bella
ADDITIONAL INFORMATION
Come see this BRAND NEW 5 bedroom, 3 bathroom, home with 3 car garage in the beautiful Casa Bella Development! The main floor features an open floorplan with large windows that bring in lots of natural light, LVP flooring, granite counters, 3 bedrooms and 2 full bathrooms. The kitchen features a large island with eating bar, blanco composite sink with single stem kitchen faucet, and a walk in pantry. The master bedroom has a feature wall, a private bathroom with water closet, and a large walk in closet. The view out basement features a huge rec room with wet bar, 2 additional bedrooms and one full bathroom. The exterior features a covered composite deck, sprinkler system, and sod.
- Type:
- Other
- Sq.Ft.:
- 3,101
- Status:
- Active
- Beds:
- 5
- Lot size:
- 0.26 Acres
- Year built:
- 2024
- Baths:
- 3.00
- MLS#:
- 635707
- Subdivision:
- Edgewater
ADDITIONAL INFORMATION
This is the Aurora plan by Paul Gray Homes located on a private treed lot on the lake in Edgewater! Information deemed reliable but not guaranteed and may change without notice. Room sizes estimated. Taxes are shown on vacant lot only. Specials may not be entirely spread on this lot. There is a $250 mailbox fee collected at closing.
$230,000
2338 S Linden Cir Wichita, KS 67207
- Type:
- Other
- Sq.Ft.:
- 1,950
- Status:
- Active
- Beds:
- 3
- Lot size:
- 0.24 Acres
- Year built:
- 1985
- Baths:
- 3.00
- MLS#:
- 635671
- Subdivision:
- Hedgecliff
ADDITIONAL INFORMATION
Check out this lovely yep story home. There is a lot of natural light flooding in from the contemporary style windows above the stairs, adding character to the entry. the living room has an all brick wood burning fireplace with an attractive rustic mantel installed 2019, Dining room is open to the living room and kitchen with siding glass door access to the back yard patio. The kitchen has plenty of space for the cook for the house, dishwasher, microwave, refrigerator will stay at the house. Main floor has a charming bath remodeled 2019. Bedrooms are located upstairs master bedroom has their own bathroom with large vanity and shower. Basement is partially finish one extra room, large closet. laundry in the basement. A large back yard for your children and adults entertainment. Sale as Is where it is.
$225,000
1557 N Jeanette Wichita, KS 67203
- Type:
- Other
- Sq.Ft.:
- 2,114
- Status:
- Active
- Beds:
- 3
- Lot size:
- 0.16 Acres
- Year built:
- 1920
- Baths:
- 2.00
- MLS#:
- 635624
- Subdivision:
- North Riverside
ADDITIONAL INFORMATION
Welcome home to your newly renovated Riverside Bungalow! This beautifully updated property features 3 bedrooms, 2 bathrooms, an office space, and two additional non-conforming rooms in the basement. Inside, you'll find newly refinished hardwood floors and new carpet in the bedrooms. The entire home has been freshly painted, creating a bright and welcoming atmosphere throughout. The heart of this home is the beautifully updated kitchen, featuring butcher block countertops, a stylish stone backsplash, and a new gas stovetop, all accentuated by a walk-in pantry and naturally lit skylights. The property has two separate basements. The front basement is perfect for storage, while the back basement has been partially finished to include two non-conforming rooms, one with a closet. The larger of the two rooms is an ideal space for a home theater or game room. The exterior features new siding and paint, along with a brand new roof. The large two car garage comes complete with a shop area, perfect for DIY projects or additional storage. Don't miss your chance to make this Riverside Bungalow your own. Schedule a showing today!
$950,000
1514 N Terhune St Wichita, KS 67230
- Type:
- Other
- Sq.Ft.:
- 4,874
- Status:
- Active
- Beds:
- 5
- Lot size:
- 0.63 Acres
- Year built:
- 2009
- Baths:
- 5.00
- MLS#:
- 635619
- Subdivision:
- Stonebridge
ADDITIONAL INFORMATION
Stunning, distinctive home with private park-like setting in the sought-after Stonebridge subdivision. Rarely do you find a home with such a long, detailed list of upgrades, amenities and perks. Careful and meticulous thought went into the planning of this 2009-built ranch style home featuring nearly 5000 square feet of finished space including 5 bedrooms and 4.5 baths. All rooms throughout the home are generous in size and offer custom elegant woodworking, impressive ceiling treatments and exceptional details. Space for entertaining, both formal and informal, is endless. Kitchen/breakfast/hearth is the activity hub of the main floor living area. In addition, find a formal dining room, dedicated office, homeowners’ suite, a split bedroom plan offering 2 more bedrooms and full bath plus a laundry room. Basement offers a grand wet bar and game area along with an exceptional “locker room” serving the pool. This level also offers two view-out window bedrooms, a nearby full bath and the second laundry room. Find your very own paradise in the fully fenced backyard providing a resort-like experience featuring one of the largest pools in Wichita, a swim up bar and an extensive Trex deck and patio for luxurious lounging. Beyond the eastern-facing yard, find a fully stocked pond and a dense tree line noted for viewing Kansas wildlife. Oversized, sideload 3-car garage is chock-full of steel tread storage cabinets and is anchored by plastic tile interlocking flooring. Roof is Class IV, replaced in 2021. Technology abounds with a home automation system, surround sound, CAT5 cabling, security cameras and hardwired exterior lighting on photo cell. Andover Schools, Sedgwick County taxes, this home is close to shopping and dining, country clubs and there’s quick access to major highways. Be sure to check out the 4-page “Features List” among the Associated Documents for extensive details. Call for a private showing today!
- Type:
- Other
- Sq.Ft.:
- 756
- Status:
- Active
- Beds:
- 2
- Lot size:
- 0.18 Acres
- Year built:
- 1940
- Baths:
- 1.00
- MLS#:
- 635537
- Subdivision:
- Forest Park
ADDITIONAL INFORMATION
Remodeled starter home just a block away from Gardiner Elementary! Live in the center of the action in this cute 756 sq ft single family home with 2 beds, 1 bath, an inviting covered front porch and an 0.18 acre lot with back alley access. The screened-in front porch leads to the living room with its large windows letting in plenty of natural light. The dining area and galley kitchen have been freshly updated with a new layout and countertops. Two bedrooms share hall access to a new bath with walk-in shower feature. The unfinished basement provides room for storage and laundry area. The backyard is fully fenced and offers back alley access for parking inside your property. Other recent upgrades include new paint, windows, doors, ceiling fans, plumbing, newly-laid out kitchen with a new countertop, remodeled bathroom, etc. The seller will reinstall the AC before closing. Live very close to schools, retail and dining options along S Broadway, or have regular weekend outings at nearby Linwood Park. Convert this home into a beautiful rental or use as a practical primary residence. Check out the home’s accessibility and convenience; something you can’t easily put a price on when choosing where to live! Call and schedule an appointment to view this home today.
$339,900
14323 E Laguna Ct Wichita, KS 67230
- Type:
- Other
- Sq.Ft.:
- 2,192
- Status:
- Active
- Beds:
- 4
- Lot size:
- 0.21 Acres
- Year built:
- 2023
- Baths:
- 3.00
- MLS#:
- 635542
- Subdivision:
- Clear Creek
ADDITIONAL INFORMATION
If you’re searching for a home with plenty of space the "Catalina" home plan is for you! The spacious kitchen has a pantry, stainless steel appliances and upgraded cabinets complete with a designated dining area. Entering through the front door you’re greeted with a landing that leads to the large sun filled living room and stairs that take you to the basement. If you enter this open-floor plan from the three-car garage, you’ll enter into the laundry room then into a hallway that leads to the master bedroom, a full bathroom and a second bedroom that would work well as a nursery, combination room, guest room or office. The master bedroom suite features a walk-in closet and master bathroom that has a double vanity, a commode room and a walk-in shower. This home features a finished view out basement that has a nice sized family room, great storage space, bedrooms three and four and another full bathroom.
$300,000
114 N Ridgewood Dr Wichita, KS 67208
- Type:
- Other
- Sq.Ft.:
- 1,924
- Status:
- Active
- Beds:
- 3
- Lot size:
- 0.18 Acres
- Year built:
- 1941
- Baths:
- 2.00
- MLS#:
- 635535
- Subdivision:
- Crown Heights
ADDITIONAL INFORMATION
Welcome home to this beautiful home in Crown Heights! Upon entering you will find the living room with gorgeous refinished hard wood floors throughout. The main level features 3 spacious bedrooms and a bathroom to the right of the living room. The kitchen is located to the left of the living room with a large dining room and a bonus room in the back leading you to the backyard. The stairs to the basement are located near the front door where you will find a partially finished basement with laundry hookups and a ton of storage space. This property also features a 2 car detached garage with opener. This home is incredibly charming and wont last long. Information deemed reliable but not guaranteed, verify school and tax information.
$599,000
13027 E Farrier Wichita, KS 67230
- Type:
- Other
- Sq.Ft.:
- 3,327
- Status:
- Active
- Beds:
- 5
- Lot size:
- 0.3 Acres
- Year built:
- 2024
- Baths:
- 3.00
- MLS#:
- 635514
- Subdivision:
- Paddock At 127th
ADDITIONAL INFORMATION
Still plenty of time to make selections!
$475,000
11817 W 1st Ct N Wichita, KS 67212
- Type:
- Other
- Sq.Ft.:
- 3,664
- Status:
- Active
- Beds:
- 5
- Lot size:
- 0.4 Acres
- Year built:
- 1987
- Baths:
- 4.00
- MLS#:
- 635520
- Subdivision:
- Westlink Village Plaza
ADDITIONAL INFORMATION
Wow, this completely updated Westlink 18th Estates Ranch is truly remarkable! Everything has been upgraded with top-of-the-line components in today’s modern décor! As you turn down one of the best cul-de-sacs in the subdivision you are wowed by the bright and modern façade of the home! The entryway sets the tone for the home with a unique three-window door and sidelight, leading you into a spacious foyer with a tile floor and coat closet. As you step further inside, the great room captures your attention with its impressive features. A 13-foot high vaulted ceiling creates a grand atmosphere, complemented by a modern electric fireplace with a TV above (included with the home), flanked by windows adorned with triangular transom windows. The room also boasts two ceiling fans, can lighting, a wrought iron stairway, and luxurious wood flooring. For memorable dinner parties, there's a separate dining area featuring boxed-out triple windows, another wrought iron stairway, and the same wood flooring found throughout the home. The chef in the family will be thrilled with the completely updated kitchen. It showcases upgraded cabinetry with soft-close drawers and doors, glass display cabinets with lighting, Quartz countertops, a hand-painted diamond pattern tile backsplash, a 5-burner gas range with a stainless-steel hood, dishwasher, microwave, frig, a lazy susan, a huge pantry, an L-shaped peninsula with an eating bar, a bay window nook, and tile flooring. The master bedroom serves as a tranquil retreat. With a coffered ceiling reaching 11 feet high, French doors leading to the patio with slim shades that is flankered by windows, a ceiling fan, can lighting, and wood flooring. The master bathroom features a Quartz top double vanity with a decora mirror, a zero-entry walk-in tile shower, a water closet with a bidet toilet, boxed-out windows with opaque glass, and tile flooring. On the opposite side of the home, you'll find two bedrooms, each offering ample space, large windows, lighted closets, and wood flooring. The hall bathroom boasts a Quartz top vanity, a bidet toilet, a linen closet, a tub with a tile shower over it (including a tile shelf), and opaque double windows. Descending to the basement, you'll discover a large family room with custom-designed tile flooring. This space is perfect for relaxation featuring a modern electric fireplace with a TV above (included with the home), two daylight windows, can lighting, and a wet bar rough-in. The wet bar area will accommodate a refrigerator, gas range, and microwave, which will be supplied with the home. Additionally, there's a private second master suite in the basement, complete with a spacious bedroom featuring a daylight window, tile flooring, a huge walk-in closet with a mirror, and an ensuite bathroom with a Quartz top vanity, a tub with a tile shower over it, tile flooring, a linen cabinet, and a bidet toilet. The basement also includes another bedroom with a daylight window, tile flooring, and a walk-in closet plus another full bathroom with fully tiled walls and floor, a tub with a tile shower over it, a Quartz top vanity, and a bidet toilet. The garage is equally impressive, featuring complete insulation, textured ceilings, and painted walls. The two-car garage measures 24x24 and includes a split HVAC system, opener, can lighting, a pull-down ladder, three window overhead door, and an additional window. The third car garage measures 12x21 and includes a walkthrough door, a three-window overhead door, and an opener. Outside, you'll find two new patios connected by concrete sidewalk ramps, as well as a leveled pie-shaped yard with mature trees. The yard is kept in great condition with the help of an irrigation well and sprinkler system. Numerous updates have been made to the home in recent years, including a Class 4 roof, concrete siding, guttering with leaf guards, HVAC system & an on-demand water heater. Furthermore, the home is wheelchair-friendly!
$736,877
14830 Camden Chase Wichita, KS 67230
- Type:
- Other
- Sq.Ft.:
- 3,218
- Status:
- Active
- Beds:
- 5
- Lot size:
- 0.26 Acres
- Year built:
- 2023
- Baths:
- 5.00
- MLS#:
- 635480
- Subdivision:
- Nrd (freestone)
ADDITIONAL INFORMATION
The Sequoia plan masterfully constructed by Nies Homes, Inc. This plan is as versatile as it is stylish. The split bedroom floor plan is perfect for families or guests. This home has an impressive list of options including a home office, exercise room and grand kitchen; you'll also discover many premium finishes Nies Homes is known for. The basement in this plan is fully finished with a large family room, wet bar, two bedrooms and two full baths. Visit our community today to learn more. The model homes are open Monday, Thursday, Friday and Saturdays from 9am to 5pm and on Sundays from Noon to 5pm.
$197,500
4621 S Kessler St Wichita, KS 67217
- Type:
- Other
- Sq.Ft.:
- 1,200
- Status:
- Active
- Beds:
- 3
- Lot size:
- 0.25 Acres
- Year built:
- 2023
- Baths:
- 2.00
- MLS#:
- 635494
- Subdivision:
- Angel Fire
ADDITIONAL INFORMATION
Brand new ONE SIDE of duplex for sale includes 3 bdrms. 2 baths and a 2-car garage, on a Lake Lot! Zero entry level. Custom features throughout include 9 and 10 ft. ceilings, granite countertops, luxury vinyl tile flooring & enameled white trim. Kitchen boasts separate eating island, large walk-in pantry and stainless steel GE appliances which include stove, dishwasher, built-in microwave and refrigerator. Master bedroom suite features master bath with walk-in shower and a large walk-in closet. Fully landscaped fenced yard with sprinkler system and a shared irrigation well. Owner has paid off sewer and water specials with very low special taxes remaining, at $53/month per side. You will not see this on other new duplexes! General taxes have not been fully assessed yet. Pictures and tour are representative of another duplex but with the same layout and features. More duplexes available to purchase! All information deemed reliable but not guaranteed.
$649,900
5037 N Sandkey Ct. Wichita, KS 67204
- Type:
- Other
- Sq.Ft.:
- 3,318
- Status:
- Active
- Beds:
- 4
- Lot size:
- 0.34 Acres
- Year built:
- 2000
- Baths:
- 3.00
- MLS#:
- 635526
- Subdivision:
- The Moorings
ADDITIONAL INFORMATION
Family Fun at Crystal Lake in The Moorings! This home has Fabulous views from every window! IT'S LIKE YOUR ON VACATION EVERY DAY! 4th of July is Awesome with all the boats on the lake and an amazing fireworks display from our beach! The interior boasts a spacious open layout, designed to maximize the breathtaking views of the private lake. The well appointed kitchen features granite countertops, modern appliances (that stay), ample storage space, enjoy the big island with a granite countertop and the stove has a line to convert to gas if you want. The living room is a true haven for relaxation, with expansive windows offering captivating views, beautiful hard wood floors, fireplace and separate formal dining. Finishing out the main floor is the separate laundry room with sink, master bedroom, updated ensuite and big walk-in closet. A second bedroom and an updated hall bathroom. The basement has a spacious family room, game room with pool table that stays, wet bar area, man cave, 2 bedrooms, 1 bath room, two storage rooms and a large safe room. The inviting patio is perfect for entertaining and includes a customized kitchen, massive fire place, pergola with lights, ceiling fan, custom attached long bar top and stools facing the lake. With a spiral staircase leading up to the covered deck. Enjoy fishing off your oversized dock with space for a pontoon boat. And a sandy beach area with a fire pit ready for s'mores! Refrigerator in Kitchen, Fridge in basement, Pool Table, and Washer & Dryer remain with the home. ALL INFORMATION AND SQ. FT. DEEMED RELIABLE, BUT NOT GUARANTEED. BUYER AGENT/BUYER TO VERIFY TAXES, SCHOOLS AND HOA.
- Type:
- Other
- Sq.Ft.:
- 2,710
- Status:
- Active
- Beds:
- 8
- Lot size:
- 0.23 Acres
- Year built:
- 2024
- Baths:
- 4.00
- MLS#:
- 635449
- Subdivision:
- Abilene Place
ADDITIONAL INFORMATION
These new twin homes are walking distance from Eisenhower USD 265. Great for a family with kids in the school district or long term rental property. 4 bedrooms, 2 bathrooms with a fully equipped kitchen. Which includes, dishwasher, oven/stove, microwave, and refrigerator. Each side also has washer and dryer hookups and a spacious fenced in backyard. Lawn care and irrigation is overseen and maintained by HOA. There will also be a sidewalk conveniently placed for children to walk to the schools. This would be a great property to buy/invest or live in one side and rent out the other while your tenant pays the mortgage. This specific floorpan is limited so be the first to take a look. Please contact me for special tax information or more. Call me or schedule a showing via broker bay. Taxes to be added. Information deemed reliable but not guaranteed.
$155,000
840 W 30th St S Wichita, KS 67217
- Type:
- Other
- Sq.Ft.:
- 1,176
- Status:
- Active
- Beds:
- 3
- Lot size:
- 0.46 Acres
- Year built:
- 1951
- Baths:
- 1.00
- MLS#:
- 635467
- Subdivision:
- Robson Heights
ADDITIONAL INFORMATION
Home is back on the market no fault of the home! Are you looking for a move in ready home on almost a 1/2 acre (.46) and super close to everything? Stop by and see this nicely updated home that offers a brand new roof, new gutters, freshly painted interior, lots of yard work done and ready for the new owners to start fresh in the Spring. Stepping inside you will love the large newer windows in both the living and dining rooms. The 3 bedrooms are so bright and freshly painted along with the bathroom. I love all the natural light this home has to offer! The kitchen is bright and has a nice window over the sink that looks out to the back yard. Stepping down to the laundry room you will notice all the space to do your laundry and in this area you will love the large storage room/pantry! So much space to store things in this home! The attached garage has a cool stone feature and storage. Selling "AS IS"
$149,900
2204 W Grant Ave Wichita, KS 67213
- Type:
- Other
- Sq.Ft.:
- 928
- Status:
- Active
- Beds:
- 3
- Lot size:
- 0.16 Acres
- Year built:
- 1959
- Baths:
- 1.00
- MLS#:
- 635408
- Subdivision:
- Pawnee Park
ADDITIONAL INFORMATION
Great opportunity for main floor living in this 3 bedroom, 1 bath ranch style home. Newer carpet and fresh interior paint, thermal pane windows, nice built-ins, large fenced yard on corner lot. Call today!
- Type:
- Other
- Sq.Ft.:
- 2,820
- Status:
- Active
- Beds:
- 4
- Lot size:
- 0.25 Acres
- Year built:
- 2008
- Baths:
- 3.00
- MLS#:
- 635374
- Subdivision:
- Avalon Park
ADDITIONAL INFORMATION
Welcome home to 4158 N Lake Ridge Ct.! You're going to LOVE this 4 bedroom, 3 bath home with a bonus room in the basement in the Maize South school district. The main floor is over 1500 square feet! With newer wood floors throughout the main living area, you'll love the updated feel of this home. The living room boasts natural light, a gas fireplace, and open floor plan. The kitchen has been updated and is ready to enjoy! You're going to love the updated granite counters, the plentiful cabinets, and TONS of counter space! You'll also appreciate that the appliances stay with the home. Off of the kitchen is a large pantry and drop zone area. There is also a separate main floor laundry. The master suite is luxurious. With vaulted ceilings, large windows, and a private entrance to the deck, it will be your favorite place to spend time. The master bath has double vanities, a soaker tub, and an updated shower, along with a large master closet. Moving downstairs, you'll love to entertain in the large open family room. It's already been plumbed for a wet bar, so that's ready to go if you want to add it in! Additionally, there is one bedroom, a full bath, an additional bonus room, and two separate storage areas. Moving outside, you'll love the large lot, covered deck, well and sprinkler system, and extra concrete patio area. There is also a playset that will remain for the new Buyers. You don't want to miss out on this chance to live in Avalon Park, where you'll get to enjoy a neighborhood pool, playground, and lots of greenspace! Call today for your private showing!
$756,621
14822 Camden Chase Wichita, KS 67230
- Type:
- Other
- Sq.Ft.:
- 3,456
- Status:
- Active
- Beds:
- 5
- Lot size:
- 0.24 Acres
- Year built:
- 2023
- Baths:
- 4.00
- MLS#:
- 635379
- Subdivision:
- Nrd (freestone)
ADDITIONAL INFORMATION
The Savannah floor plan by Nies Homes, Inc. This home was designed for comfort and relaxation. The great room is the centerpiece of this stunning homes design, it seamlessly blends the living, dining and kitchen areas into a single harmonious space. You'll enjoy all the quality design features and selections that Nies Homes are know for. Located in the new Freestone Community in Northeast Wichita. This master-planned community was designed as a thoughtful approach to modern midwestern living and will feature a stocked fishing pond, a resort style pool with cabana, corn hole and pickleball court. Come visit today, our model homes are open 9:00 am to 5 pm Monday, Thursday, Friday and Saturday and Noon to 5 pm on Sundays.
- Type:
- Other
- Sq.Ft.:
- 1,070
- Status:
- Active
- Beds:
- 2
- Lot size:
- 0.19 Acres
- Year built:
- 2024
- Baths:
- 1.00
- MLS#:
- 635245
- Subdivision:
- None Listed On Tax Record
ADDITIONAL INFORMATION
Whether you are in search of an investment, need to live close to an in-law or family member, or just looking for an incredible opportunity, this is THE one for you to consider! Quality and details overwhelm you with their abundance! If you are tired of seeing the same old boring, vanilla, cookie-cutter options, then you will definitely not be disappointed here! High design and thoughtful consideration went into every element in the making of this one-of-one, custom, twin-home. Smart, energy efficient, stylish, sophisticated, and literally close to EVERYTHING at the heart of our wonderful city! You see, this twin-home just hits different. From the very beginning, this impeccable builder set out to create something unique to our market. Upgraded insulation, insulated garage doors, low-E windows, high-efficiency HVAC system, solid surface countertops, designer cabinets, safe room, iron fencing around the entire property, etc. The list just keeps going and going and going. I assure you, we are not trying oversell you here. This place is everything we say it is and more! We encourage you to come see for yourself before it's too late! ***This listing is for 1 side of a twin home. See other address: 1403 E. Mt. Vernon. Property is also listed for both sides of the twin home as a whole: See MLS #632011
- Type:
- Other
- Sq.Ft.:
- 1,070
- Status:
- Active
- Beds:
- 2
- Lot size:
- 0.19 Acres
- Year built:
- 2024
- Baths:
- 1.00
- MLS#:
- 635243
- Subdivision:
- None Listed On Tax Record
ADDITIONAL INFORMATION
Whether you are in search of an investment, need to live close to an in-law or family member, or just looking for an incredible opportunity, this is THE one for you to consider! Quality and details overwhelm you with their abundance! If you are tired of seeing the same old boring, vanilla, cookie-cutter options, then you will definitely not be disappointed here! High design and thoughtful consideration went into every element in the making of this one-of-one, custom, twin-home. Smart, energy efficient, stylish, sophisticated, and literally close to EVERYTHING at the heart of our wonderful city! You see, this twin-home just hits different. From the very beginning, this impeccable builder set out to create something unique to our market. Upgraded insulation, insulated garage doors, low-E windows, high-efficiency HVAC system, solid surface countertops, designer cabinets, safe room, iron fencing around the entire property, etc. The list just keeps going and going and going. I assure you, we are not trying oversell you here. This place is everything we say it is and more! We encourage you to come see for yourself before it's too late! ***This listing is for 1 side of a twin home. See other address: 1405 E. Mt. Vernon. Property is also listed for both sides of the twin home as a whole: See MLS #632011
$349,900
2723 N Dublin Ct Wichita, KS 67226
- Type:
- Other
- Sq.Ft.:
- 3,039
- Status:
- Active
- Beds:
- 4
- Lot size:
- 0.18 Acres
- Year built:
- 1991
- Baths:
- 4.00
- MLS#:
- 635270
- Subdivision:
- Tallgrass
ADDITIONAL INFORMATION
In the northwest corner of the Tallgrass Country Club Mile, find the subdivision of Penstemon with stately traditional homes, many with golf course views. 2723 Dublin Ct sports this traditional style with 4BR/3.5BA featuring large rooms. The main floor offers a large living/dining combination room with a wood-burning fireplace and graceful arched windows bringing in tons of natural light. Kitchen, which includes an informal dining area, has a U-shaped countertop area with massive work space. Cabinets include many with pull-out shelving. Portable island extends the ability to serve and prep. Upstairs are 3 bedrooms including the primary bedroom with an updated bath featuring LED illuminated vanity mirrors with settings for light control. A full bath serves the 2 other large bedrooms on this floor. The level even with the garage offers a half bath and laundry along with a family room with new LVP flooring and the 2nd woodburning fireplace. Step out from the family room to enjoy the 3-season 10x20 sunroom, a 2020 addition to the home that replaced a pre-existing deck off the kitchen. This is a marvelous room for entertaining and relaxing. Open the windows for a spring breeze or add a heating device for late fall gatherings. A quad-level plan, the final level is the basement with view out windows in the game room with wet bar and the 4th bedroom. The 3rd full bath serves this area. Yard is fully fenced – west side and gates are recent installations. Sprinkler system was disabled in 2015 but can easily be reactivated. Set up a showing today!
Andrea D. Conner, License 237733, Xome Inc., License 2173, AndreaD.Conner@xome.com, 844-400-XOME (9663), 750 Highway 121 Bypass, Ste 100, Lewisville, TX 75067
Information being provided is for consumers' personal, non-commercial use and may not be used for any purpose other than to identify prospective properties consumers may be interested in purchasing. This information is not verified for authenticity or accuracy, is not guaranteed and may not reflect all real estate activity in the market. © 1993 -2024 South Central Kansas Multiple Listing Service, Inc. All rights reserved
Wichita Real Estate
The median home value in Wichita, KS is $133,350. This is lower than the county median home value of $141,100. The national median home value is $219,700. The average price of homes sold in Wichita, KS is $133,350. Approximately 53.41% of Wichita homes are owned, compared to 35.94% rented, while 10.64% are vacant. Wichita real estate listings include condos, townhomes, and single family homes for sale. Commercial properties are also available. If you see a property you’re interested in, contact a Wichita real estate agent to arrange a tour today!
Wichita, Kansas has a population of 389,054. Wichita is less family-centric than the surrounding county with 31.25% of the households containing married families with children. The county average for households married with children is 32.43%.
The median household income in Wichita, Kansas is $48,982. The median household income for the surrounding county is $52,841 compared to the national median of $57,652. The median age of people living in Wichita is 34.5 years.
Wichita Weather
The average high temperature in July is 91.8 degrees, with an average low temperature in January of 21.9 degrees. The average rainfall is approximately 35 inches per year, with 14.6 inches of snow per year.
