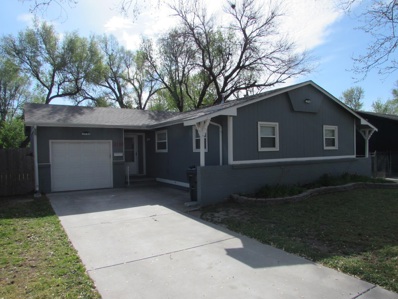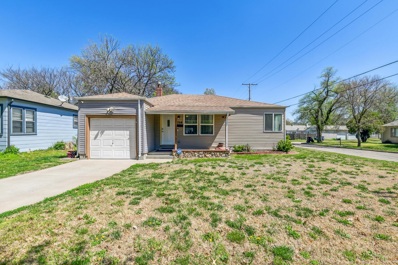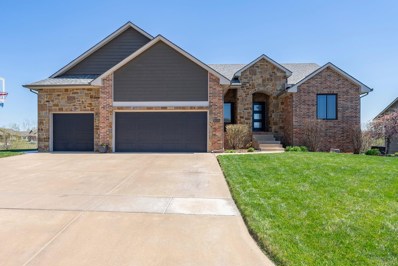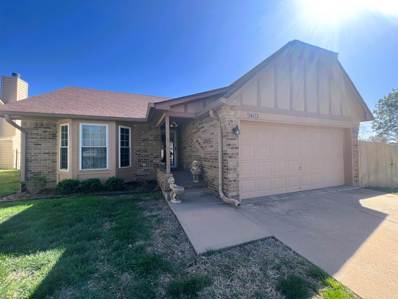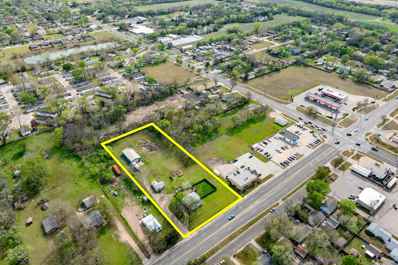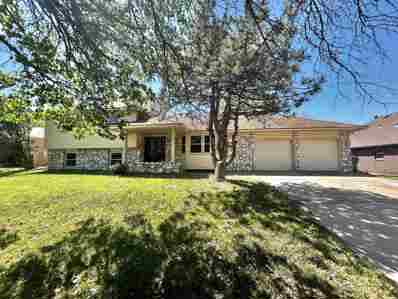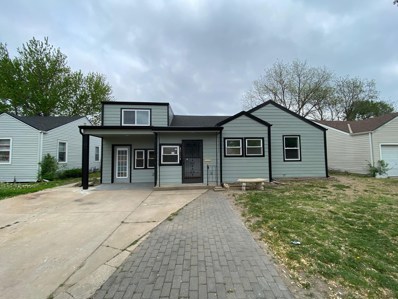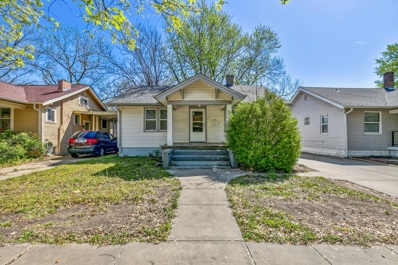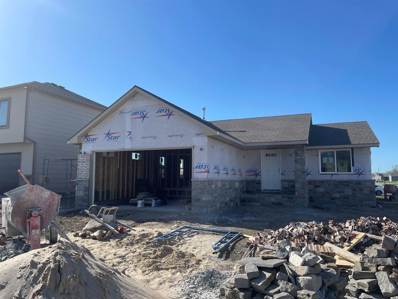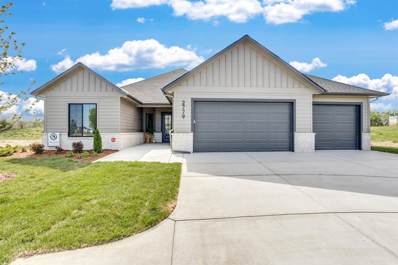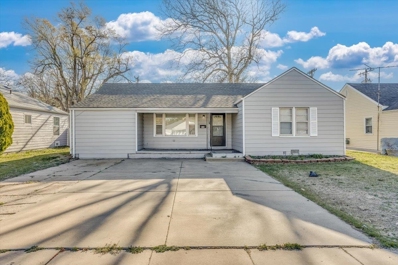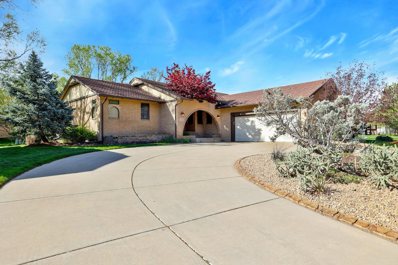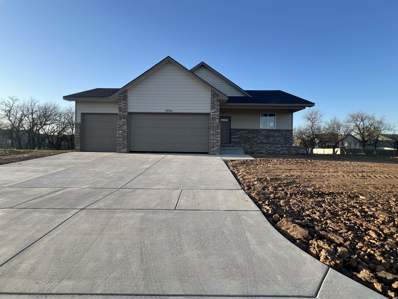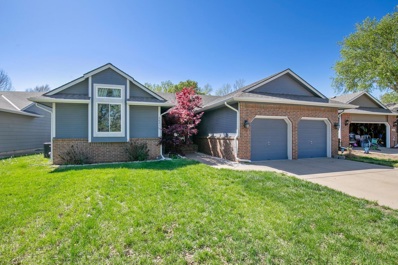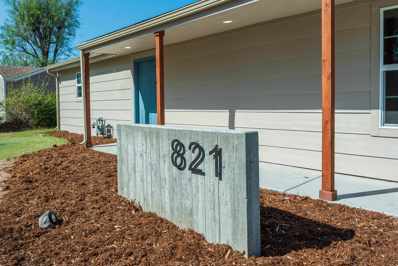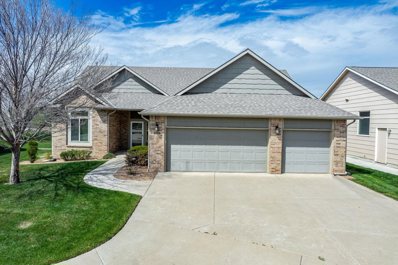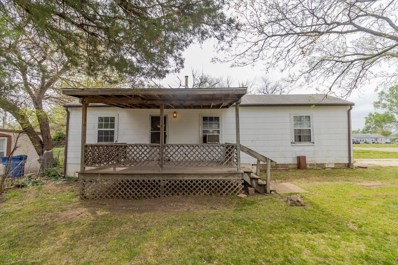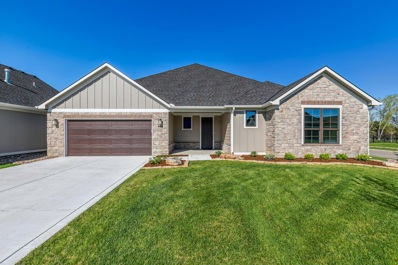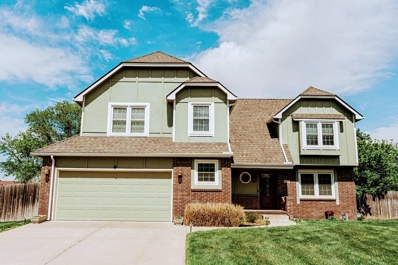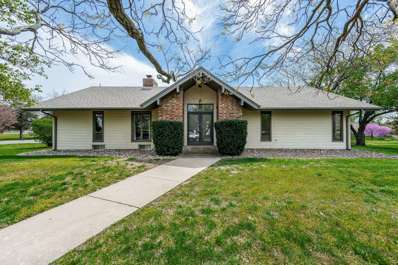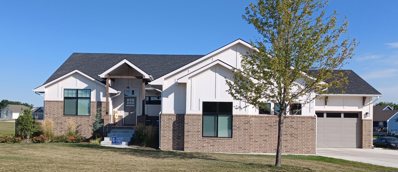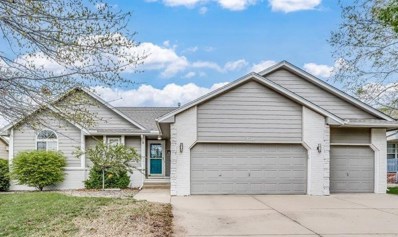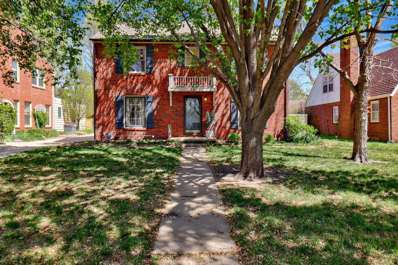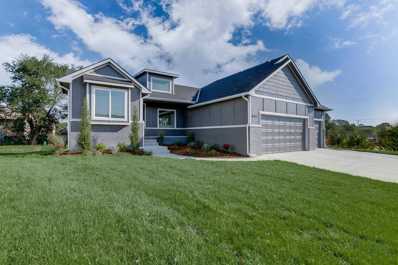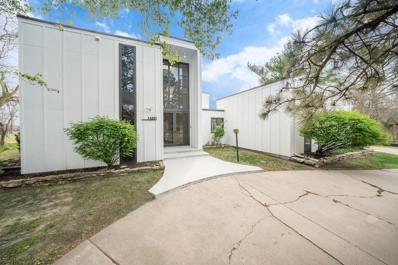Wichita KS Homes for Sale
$147,900
3118 S Edwards Ave Wichita, KS 67217
- Type:
- Other
- Sq.Ft.:
- 1,045
- Status:
- Active
- Beds:
- 3
- Lot size:
- 0.14 Acres
- Year built:
- 1958
- Baths:
- 1.00
- MLS#:
- 637863
- Subdivision:
- Builders
ADDITIONAL INFORMATION
Perfect Starter Home! Nice Updated Ranch In Move-In-Condition Featuring 3 Bedrooms, 1 Bath. Updates Include Nice Size Kitchen, Bathroom, Luxury Flooring Throughout, Newer Interior Doors, Vinyl Windows, New Water just Installed + 1 Yr Home Warranty. Conveniently Located Close to Shopping,Restaurants & I-235. Schedule Your Showing Today!
$160,000
758 S Crestway St Wichita, KS 67218
- Type:
- Other
- Sq.Ft.:
- 910
- Status:
- Active
- Beds:
- 2
- Lot size:
- 0.14 Acres
- Year built:
- 1948
- Baths:
- 2.00
- MLS#:
- 637848
- Subdivision:
- Blue Grass
ADDITIONAL INFORMATION
Welcome to 758 S Crestway, a perfect property for first-time homebuyers or those wanting to downsize or simplify, where comfort, style, and convenience come together seamlessly. As you step inside, solid surface flooring leads you through a beautifully updated interior adorned with fresh, modern colors, creating a welcoming ambiance throughout. The kitchen, complete with stainless steel appliances, invites you to explore your culinary talents, while the adjacent dining area seamlessly flows into a sunroom, offering a tranquil space to unwind and entertain with views of the fully fenced backyard. This home features two bedrooms, each with its own private bathroom. The recently added primary ensuite is nearly brand new. Additional highlights include main floor laundry for added convenience and a one-car garage with an opener. With vinyl siding, maintenance is a breeze, allowing you more time to enjoy the simple pleasures of life. This one is sure to sell quickly, schedule your showing today.
- Type:
- Other
- Sq.Ft.:
- 2,649
- Status:
- Active
- Beds:
- 5
- Lot size:
- 0.25 Acres
- Year built:
- 2014
- Baths:
- 3.00
- MLS#:
- 637843
- Subdivision:
- Belle Chase
ADDITIONAL INFORMATION
Welcome home to this extremely well-cared-for 5bed/3bath/3car ranch in the popular Christa McAuliffe district. This extra clean home shows pride of ownership throughout, offering all the bells and whistles in addition to a spectacular water view. As you arrive, you'll note the beautiful exterior stone and brick work, the gorgeous arched front porch, and the overall excellent curb appeal. Inside, you'll discover a fully contemporary home with an open floor plan. Standout features include extra large windows facing the lake, all new main level flooring, custom window casings and trim, and whole house (garage included) surround sound. On the main floor, the living room offers a recently updated electric fireplace with new mantle, flanked by a ship lap accent wall. The gourmet kitchen boasts a huge island with quartz waterfall counter tops, extra deep one-barrel sink, freshly painted cabinets, new hardware, new lighting, and a reach-in pantry. An adjacent dining area overlooks the rear yard, lake, and recently stained covered deck. The master bedroom is spacious, featuring a coffered ceiling and modern barn door to the en suite bath. The stunning en suite was completely remodeled in 2023, offering all new decorator tile floors and back splash, dual vanities with quartz counter tops, new hardware, new fixtures, and walk-in closet. Both main floor bedrooms are open and bright with ample closet space, and the full hall bath with shower/tub combo is finished just as beautifully as the rest of the home. Completing this floor is a separate laundry room just off of the over-sized, extra deep three car garage with epoxied floor. As you head towards the view out basement, you'll note the updated contemporary stair railing, and will arrive at an expansive family/rec room with a fantastic wet bar. Two generously-sized bedrooms, a full bath, and sizable storage room finish this level. Outside amenities include a lush green yard with sprinkler system and irrigation well, stamped concrete patio with fire pit, low maintenance landscaping, and access to the jogging path around the ponds. The rear of this home is east-facing for cooler evenings enjoying the deck or patio. This home is walking distance to the neighborhood pool, and two minutes drive to Kellogg. It sits in a quiet neighborhood close to everything that east Wichita has to offer. They don't come along in this condition very often - come see us today before this one is gone! *See the promo video for additional views of this property.*
$225,000
9403 E Skinner St Wichita, KS 67207
- Type:
- Other
- Sq.Ft.:
- 1,964
- Status:
- Active
- Beds:
- 3
- Lot size:
- 0.16 Acres
- Year built:
- 1986
- Baths:
- 2.00
- MLS#:
- 637834
- Subdivision:
- Cedar Ridge
ADDITIONAL INFORMATION
Come see this charming 3 bedroom, 2 bath residence that boasts a suite of 2022 and 2023 upgrades for modern comfort. Minutes away from an elementary school! Enjoy a completely new HVAC system, laminate flooring throughout the living, dining, and kitchen areas, and a reverse osmosis water system, all installed in 2023. Additional features include a newly-installed sump pump, water softener, expansive deck, and privacy fence from 2022. The brand new yard irrigation system ensures lush landscaping. Turn the key to a home that blends functionality with style! Home is being sold as-is. Please schedule your appointment today, or call me for a private showing.
$280,000
935 W 47th St S Wichita, KS 67217
- Type:
- Other
- Sq.Ft.:
- 1,113
- Status:
- Active
- Beds:
- 4
- Lot size:
- 1.86 Acres
- Year built:
- 1945
- Baths:
- 2.00
- MLS#:
- 637833
- Subdivision:
- None Listed On Tax Record
ADDITIONAL INFORMATION
Parcel #1 - 935 W 47th St S (BEG 461.05 FT E & 298.5 FT S NW CORNW1/4 E 187.5 FT S 174 FT TO PT 187.5 FT N OF S LI N1/2 N1/2 NW1/4 W 187.5 FT N TO BEG SEC 20-28-1E). 935 W 47th St S (1.11 acres) - Main house 1,113 sf includes 3 bdrms, 2 baths, master bedroom with full size master bath that includes two sinks, granite, bath/shower combo; living room with gas fireplace. 933 W 47th St S - The Mother In Law House 449 sf includes 1 bedroom, 1 bath, living room & kitchen. Don't miss the 1 car detached garage has a underground shelter/cellar for the stormy seasons. The two dwellings were updated in 2015 with new roofs, HVAC, windows & water heaters. The septic system behind the mother in law house was replaced in 2015 & the septic systems for the main house was repaired & cleaned up in 2015. Parcel #2 - BEG 461.05 FT E NW COR NW1/4 E 187.5 FT S 298.5 FT W 187.5 FT N TO BEG EXC N 40 FT FOR RD SEC 20-28-1E (.75 acres) includes a 60' x 30' metal building that is insulated with electricity to it. Property is being sold in as is condition. Please note that parcel #1 is zoned 1120 Multiple dwelling & parcel #2 is zoned 1199 Accessory residential unit.
$275,000
7801 E Pagent Ln Wichita, KS 67206
- Type:
- Other
- Sq.Ft.:
- 2,326
- Status:
- Active
- Beds:
- 4
- Lot size:
- 0.23 Acres
- Year built:
- 1972
- Baths:
- 3.00
- MLS#:
- 637830
- Subdivision:
- Rockwood
ADDITIONAL INFORMATION
Welcome to this charming quad-level property boasts a generous 2,300 sq ft of living space, complete with a finished basement that adds to its expansive feel. This gem in Rockwood features multiple living areas offering versatile spaces for relaxation, entertainment, and work! Access to the back yard from the dining room, the garage, and the lower living room area give plenty of access to outside games while grilling under your covered patio. Situated in a highly sought after neighborhood in East Wichita, this home is close to top-rated schools, shopping centers, restaurants, and parks. With newer high efficiency windows and a high impact resistant roof this home will not last long. Book your showing today!
$195,900
2014 S Poplar St Wichita, KS 67211
- Type:
- Other
- Sq.Ft.:
- 1,725
- Status:
- Active
- Beds:
- 5
- Lot size:
- 0.16 Acres
- Year built:
- 1952
- Baths:
- 3.00
- MLS#:
- 637826
- Subdivision:
- Russell Ross
ADDITIONAL INFORMATION
Welcome to your dream home! This meticulously remodeled 1 1/2 story residence presents a harmonious blend of modern comfort and timeless appeal, with every detail carefully curated to offer an unparalleled living experience. Nestled on a serene street, the exterior of this home boasts a fresh aesthetic, adorned with new siding, a pristine roof, and mostly new windows that flood the interiors with natural light. Step out onto the covered patio, overlooking the expansive fenced-in yard, perfect for outdoor gatherings and relaxation. Enter through the front mudroom, where the journey into luxury begins. The interior features a spacious layout, comprising 5 bedrooms and 3 baths, all exuding an ambiance of sophistication and warmth. New carpet and luxury vinyl plank flooring grace the floors, complemented by fresh paint that rejuvenates every corner of the home. The main floor offers three inviting bedrooms, each with its own unique charm. Bedroom #1 boasts a private entry and LVP flooring, while bedrooms #2 and #3 offer plush carpeting for added comfort. The main floor family room is adorned with a new fireplace insert, creating a cozy atmosphere for gatherings and relaxation. The heart of the home lies in the stunning kitchen, where form meets function effortlessly. Laminate counters, new cabinets, and stainless steel appliances elevate the culinary experience, while the adjacent main floor laundry adds convenience to everyday living. Ascend the stairs to discover a private oasis on the upper floor. Bedroom #4 features LVP flooring, attic access, and ample space for personalization. Bedroom #5, also on the main floor, offers a private bath and a platform perfectly suited for a queen-size bed, ensuring comfort and privacy for guests or family members. But the allure of this home doesn't end there. The garage has been transformed into a versatile living space, ideal for accommodating guests or generating passive income. Complete with a full bath, kitchen, living area, and bedroom space, this converted space offers endless possibilities. With previous rental history and utilities connected to the main home, it presents a lucrative opportunity for homeowners. With its impeccable craftsmanship, modern amenities, and versatile living spaces, this home is a true sanctuary for those seeking the perfect blend of style and functionality. Don't miss the chance to make it yours and embark on a journey of luxury living!
- Type:
- Other
- Sq.Ft.:
- 1,018
- Status:
- Active
- Beds:
- 2
- Lot size:
- 0.13 Acres
- Year built:
- 1920
- Baths:
- 2.00
- MLS#:
- 637813
- Subdivision:
- Harris & Hoffeld
ADDITIONAL INFORMATION
Introducing this delightful 2 bed, 2 bath bungalow showcasing an inviting open floor plan, perfect for modern living. Step inside to discover a spacious layout featuring a large Living, Dining, and Kitchen. The kitchen boasts ample counter space, wood laminate floors, a convenient breakfast bar, and includes Refrigerator, Dishwasher, and Range. Escape to the outdoors from the Dining Room onto a generous deck, overlooking the fenced yard with double wide gate to alley allowing for extra parking. The primary bedroom has an attached 3/4 bath featuring a shower, along with access to the rear deck and ample closet space. A second bedroom has access to the hall bath with shower/tub combo. Completing this home is a one-car detached garage, providing additional storage or parking space. This property presents an incredible opportunity with instant sweat equity available and a new AC unit recently installed. The seller intends to sell as is, without any repairs, ensuring a straightforward transaction for interested buyers. This College Hill adjacent bungalow is walking distance to Clifton Square, The Belmont, College Hill Park, groceries and minutes by car or QLine to downtown. Don't miss out on this fantastic opportunity—schedule your showing today and envision the potential of making this bungalow your own!
$320,000
3117 W 43rd St S Wichita, KS 67217
- Type:
- Other
- Sq.Ft.:
- 1,850
- Status:
- Active
- Beds:
- 4
- Lot size:
- 0.18 Acres
- Year built:
- 2024
- Baths:
- 3.00
- MLS#:
- 637810
- Subdivision:
- The Legacy
ADDITIONAL INFORMATION
For all you garage lovers, this is a must see. Home includes an attached 2 car garage and a detached oversized 23'x23' garage with 12' ceilings. The detached garage is connected to the house with a covered walkway. The exterior of both structures are completely covered in brick and rock for a zero maintenance exterior. This is just the outside. Head inside and enter the open concept living with kitchen island, granite countertops, and LPV flooring. Main floor includes 3 bedrooms, 2 bathrooms, and laundry. Head downstairs to your large family room perfect for entertaining. Basement also includes a large bedroom, 1/2 bath, and bonus room with walk-in closet. This is a hard find. New construction, corner lot, award winning Haysville Schools, full brick/rock exterior, detached garage/shop, and NO HOA.
$499,900
2779 N Curtis Ct Wichita, KS 67205
- Type:
- Other
- Sq.Ft.:
- 1,811
- Status:
- Active
- Beds:
- 2
- Lot size:
- 0.24 Acres
- Year built:
- 2024
- Baths:
- 2.00
- MLS#:
- 638094
- Subdivision:
- The Reserve At Sandcrest
ADDITIONAL INFORMATION
New zero entry home by Robl Building Co. You enter this home with a large covered porch, entry foyer with curved walls to the great room. The great room features a stone fireplace, built-in cabinets, luxury vinyl flooring and large windows overlooking the screened porch. This plan is open to the kitchen and dining. The kitchen features a center island, walk-in pantry, abundant counter space and cabinets. The primary bedroom has a decorative wood paneled wall, and the bath has a custom tile shower, water closet, large walk-in closet, and double vanities. The primary bedroom connects to the laundry room as does the other bedroom and office. Price includes a concrete safe room, large oversized three car garage, water well, sprinkler, lawn and landscaping. PRICE IS A SPRING PARADE OF HOMES SPECIAL! Don't miss out on this beautiful home. Information deemed reliable but not guaranteed and may be changed without prior notice. Taxes estimated.
$144,900
832 S Edgemoor St Wichita, KS 67218
- Type:
- Other
- Sq.Ft.:
- 1,283
- Status:
- Active
- Beds:
- 3
- Lot size:
- 0.16 Acres
- Year built:
- 1951
- Baths:
- 1.00
- MLS#:
- 637793
- Subdivision:
- Christy Manor
ADDITIONAL INFORMATION
BEAUTIFULLY UPDATED HOME NEW TO THE MARKET!! So many WOW's on this beautifully updated home - the open floorplan features 3 bedrooms, 1 bathroom, large living room, kitchen and laundry. Recent updates include new carpeting, new wall and trim paint throughout. Schedule your showing today!
- Type:
- Other
- Sq.Ft.:
- 3,587
- Status:
- Active
- Beds:
- 3
- Lot size:
- 0.27 Acres
- Year built:
- 1992
- Baths:
- 3.00
- MLS#:
- 637804
- Subdivision:
- Reflection Ridge
ADDITIONAL INFORMATION
Looking for a unique home? This beautiful, well-maintained, southwestern styled Reflection Ridge home is nearly 3,600 sq ft, featuring 3 bedrooms and 3 full baths. Inside you will discover an open floor plan and an abundance of windows and natural light. The main level includes an office w/ French doors, the master bedroom and on-suite bath, laundry room, an additional bedroom and full bath w/a safe step walk-in tub, kitchen and breakfast nook. The walk-out, view out basement features a wet bar with a range, dishwasher, and a space for a refrigerator. Also in the basement there a game room area, built-in cabinets, a third bedroom, a full bath and two storage areas. The exterior amenities of this home feature a circle drive, landscaping including a stone patio and a covered composite deck. This home is located on a corner lot in a quiet neighborhood and is located in a highly sought after West Wichita neighborhood. If you love the Reflection Ridge area this home is ready for your personal touches to make it your own!
$312,000
10704 W Graber St. Wichita, KS 67215
- Type:
- Other
- Sq.Ft.:
- 1,259
- Status:
- Active
- Beds:
- 3
- Lot size:
- 0.25 Acres
- Year built:
- 2024
- Baths:
- 2.00
- MLS#:
- 637801
- Subdivision:
- Southern Ridge
ADDITIONAL INFORMATION
In the popular subdivision of Southern Ridge comes a new floor plan by RJ Castle Custom Homes. This home is currently under construction and expected to be completed by summer. Enjoy summer in your new home! Southern Ridge has family friendly amenities including a pool, sports court, walking paths, and fishing ponds. A second pool is expected to be added in the near future. Basement is framed out and could be added for an additional cost and buyer could chose finishes! Finish as much or as little as your family needs! This home backs to a tree row! RJ Castle prides themselves in providing luxurious finishes with affordability! In the highly desired Goddard School District. Near Kellogg with easy access to shopping and dining options. This information is deemed reliable but not guaranteed and subject to change without notice. Specials and taxes estimated.
- Type:
- Other
- Sq.Ft.:
- 2,420
- Status:
- Active
- Beds:
- 4
- Lot size:
- 0.21 Acres
- Year built:
- 1993
- Baths:
- 3.00
- MLS#:
- 637791
- Subdivision:
- Whispering Brooks
ADDITIONAL INFORMATION
Charming 4-Bedroom Home in a Serene Wichita Neighborhood Nestled in the heart of Wichita, this charming 4-bedroom, 4-bathroom home awaits its new owners in the mature treed neighborhood of 37th and Woodlawn. Surrounded by lush greenery and boasting a serene atmosphere, this residence offers the perfect blend of tranquility and convenience. Entertainment is a breeze in this home, with a wet bar in the basement providing the ideal setting for hosting gatherings or unwinding after a long day. Cozy up by one of the 2 fireplaces, adding warmth and ambiance to chilly evenings. The outdoor space is a true oasis, boasting a gorgeous backyard with a privacy fence ensuring peace and seclusion. Picture yourself enjoying morning coffee on the patio or hosting summer BBQs with friends and family in this picturesque setting. Plus, with no neighbors behind, you'll relish in the utmost privacy. This home has been meticulously maintained, with new heating and air systems ensuring comfort year-round. With numerous upgrades throughout, including gleaming hardwood floors and modern fixtures, this residence seamlessly blends classic charm with contemporary convenience.
$199,900
821 N Clara Wichita, KS 67212
- Type:
- Other
- Sq.Ft.:
- 1,496
- Status:
- Active
- Beds:
- 4
- Lot size:
- 0.36 Acres
- Year built:
- 1952
- Baths:
- 2.00
- MLS#:
- 637785
- Subdivision:
- Sunnyside Gardens
ADDITIONAL INFORMATION
Seller carry options available~~ After the gorgeous exterior catches your attention, step on in to this remodeled gem featuring a gourmet kitchen, boasting high-end cabinets and a sleek waterfall edge on the concrete peninsula, elevating both style and functionality to new heights. These features are sure to impress your guests. The charming back patio complete with a built-in fire pit, perfect for relaxing with the family. This home offers plenty of space with 4 large bedrooms, 2 baths, and just under 1500 square feet that has been meticulously designed, this remodel offers the perfect blend of comfort and functionality. From elegant tile work to modern fixtures, these bathrooms perfected style. Also, this home is just a hop and a skip away from Orchard Park! You will be sure to rest easy knowing you have brand new energy efficient windows, siding, plumbing, electrical, concrete, roof, hot water tank and many more. Time to make it yours!
$399,400
3025 N Cortina St Wichita, KS 67205
- Type:
- Other
- Sq.Ft.:
- 1,501
- Status:
- Active
- Beds:
- 3
- Lot size:
- 0.18 Acres
- Year built:
- 2015
- Baths:
- 2.00
- MLS#:
- 637783
- Subdivision:
- Fontana
ADDITIONAL INFORMATION
Welcome to your dream home! This stunning 3 bedroom, 2 bath residence, built in 2015, offers the perfect blend of modern comfort and timeless elegance. Situated in the highly sought out Fontana Subdivision and in the Maize School District this property boasts a host of features that will make you fall in love at first sight. Three generously sized bedrooms provide ample space for relaxation and privacy. Each room is designed with your comfort in mind, offering a serene retreat after a long day. Enjoy the luxury of two beautifully appointed bathrooms, featuring contemporary fixtures and finishes. Whether you prefer a quick refresh or a long, indulgent soak, these bathrooms cater to your every need. Say goodbye to stairs and hello to convenience! This home features a zero entry design, ensuring easy access for residents and guests of all ages and abilities. Perfect for those seeking a seamless living experience. The possibilities are endless with the spacious, unfinished basement. Transform this versatile space into a recreation room, home gym, or additional living area, tailored to suit your lifestyle and preferences. Built in 2015, this home showcases modern construction and design elements, offering the perfect blend of style and functionality. Enjoy the peace of mind that comes with owning a recently constructed property. Step outside and discover your own private oasis. Whether you're hosting a barbecue with friends or simply enjoying a quiet morning coffee, the outdoor space offers endless opportunities for relaxation and entertainment. This home offers easy access to a range of amenities, including shopping, dining, and recreation options. With excellent schools, parks, and transportation links nearby, you'll love calling this vibrant community home.
- Type:
- Other
- Sq.Ft.:
- 828
- Status:
- Active
- Beds:
- 3
- Lot size:
- 0.15 Acres
- Year built:
- 1942
- Baths:
- 1.00
- MLS#:
- 638188
- Subdivision:
- Planeview
ADDITIONAL INFORMATION
THIS PROPERTY IS BEING OFFERED IN A MULTI-PROPERTY AUCTION VIA LIVE STREAM WITH REAL TIME BIDDING, AUCTION BEGINS AT 5:30 PM ON MAY 9th, 2024. ONLINE BIDDING IS AVAILABLE THROUGH SELLER AGENT’S WEBSITE. PROPERTY IS SELLING WITH CLEAR TITLE AT CLOSING AND NO BACK TAXES. PROPERTY PREVIEWS AVAILABLE. NO MINIMUM, NO RESERVE!!! 3-bedroom, 1-bathroom home located in southeast Wichita. The exterior features a large covered front porch and a chain link fence. Inside is a nice-sized living room with hardwood flooring. The eat-in kitchen offers laminate countertops, wood cabinetry, and the stove and refrigerator transfer. Three sizable bedrooms with hardwood floors, a full bathroom with a tub/shower combination, and a separate laundry room complete the home! *Buyer should verify school assignments as they are subject to change. The real estate is offered at public auction in its present, “as is where is” condition and is accepted by the buyer without any expressed or implied warranties or representations from the seller or seller’s agents. Full auction terms and conditions provided in the Property Information Packet. Total purchase price will include a 10% buyer’s premium ($1,500.00 minimum) added to the final bid. Property available to preview by appointment. Earnest money is due from the high bidder at the auction in the form of cash, check, or immediately available, certified funds in the amount $5,000. Any personal property remaining at the time of sale will transfer. All or some of the utilities to the property are currently off. It will be the responsibility of the buyer to comply with any requirements imposed by the utility companies to return service to the property.
$649,000
1405 S Monument St Wichita, KS 67235
- Type:
- Other
- Sq.Ft.:
- 2,832
- Status:
- Active
- Beds:
- 2
- Lot size:
- 0.31 Acres
- Year built:
- 2023
- Baths:
- 3.00
- MLS#:
- 637808
- Subdivision:
- Auburn Lakes
ADDITIONAL INFORMATION
Enjoy maintenance free living at its best in our new Courtyards at Auburn Lakes community (on the east side of 135th Street West between Kellogg and Maple). Combine upscale amenities and beautiful outdoor living and you will see why homes in our courtyard communities are so popular! This model is the brand new Provenance Model. Enjoy this spacious split bedroom plan with 2 Master suites. The 1st master suite with separate 7x13 sitting room has direct access to a spacious outdoor living patio on the courtyard side of the home. The second master would be a perfect guest room on the opposite end of the home. This plan has a den where you can set up an office, separate living space, or an occasional 3rd bedroom! Plus an extra half bath for your guests. Enjoy zero entry walk in tile shower in the main master suite. The oversized 2-car garage (26X22) gives plenty of storage space to add built in shelving on both sides and front of the garage if you so choose. HOA dues cover all landscape/sprinkler system maintenance with sprinklers on central irrigation wells. Also covered in HOA dues is trash service, snow removal, exterior building maintenance (excluding roof, windows, doors) and access to our amazing copyrighted, one-of-a-kind clubhouse. Enjoy the pickleball courts, outdoor heated saltwater pool, and inside the clubhouse is a great room for socializing complete with kitchen and buffet space, smaller card/game room, restrooms, and exercise room complete with resistance and cardio equipment --- all this exclusive to our courtyard homeowners and their guests. Sales office open daily 1-5 PM Room measurements are estimated. Taxes are estimated and disclosed for when taxes are fully assessed. Price includes lot.
$299,000
7130 E 27th St N Wichita, KS 67226
- Type:
- Other
- Sq.Ft.:
- 2,526
- Status:
- Active
- Beds:
- 4
- Lot size:
- 0.27 Acres
- Year built:
- 1985
- Baths:
- 3.00
- MLS#:
- 637764
- Subdivision:
- Waterford North
ADDITIONAL INFORMATION
Welcome to your new home nestled in a serene, well-established neighborhood! Step into the heart of the home, where you'll find a beautifully updated kitchen featuring elegant quartz countertops and a stylish tile backsplash. Whether you're preparing gourmet meals or enjoying casual dining, this space is sure to inspire your culinary adventures. With its cozy fireplace, seamless indoor-outdoor flow, and abundant natural light, the living room is the perfect place to unwind, entertain, and create lasting memories with family and friends. The spacious master bedroom awaits, offering a tranquil retreat with its luxurious jacuzzi-style soaking tub, ideal for unwinding after a long day. Plus, bask in the warmth of natural light in your own sunny and bright reading nook, perfect for curling up with a good book or enjoying your morning coffee. Outside, discover the joys of living in a community surrounded by parks, walking paths, restaurants, and shopping, providing endless opportunities for leisure and entertainment. And with an expansive, unfinished basement, there's plenty of untapped potential to customize and create the basement you've always wanted. The rough in bath makes is easy to finish and add 1246sq', adding instant equity to this home! Don't miss your chance to make this house your forever home, where comfort, convenience, and endless possibilities await. Schedule a showing today and start envisioning your future in this delightful haven!
$365,000
14323 E Wakanda Ct Wichita, KS 67230
- Type:
- Other
- Sq.Ft.:
- 3,152
- Status:
- Active
- Beds:
- 3
- Lot size:
- 0.32 Acres
- Year built:
- 1977
- Baths:
- 3.00
- MLS#:
- 637765
- Subdivision:
- Crestview Country Club Estates
ADDITIONAL INFORMATION
Welcome home! This stunning 3 BR, 2.5 BA beautifully remodeled home, steps away from the beautiful greens of Crestview’s golf course and nestled in the esteemed East Meadows Addition of the Crestview Country Club Estates has the WOW! Lush landscaping, a stately brick front, newly painted cedar beamed covered front porch with a dramatic French front door all create this attractive curb appeal. Stepping through the front French doors, you’ll appreciate a spacious foyer with a new on-trend chandelier leading to the heart of the home showcasing the newly opened concept living space. The new, large, 4-pane French sliding glass door along the back wall and all-new vinyl windows throughout flood the house with natural light. Rich hardwood flooring, new interior paint, new can lighting, and new light fixtures bring the space up to par. The chef-inspired kitchen features solid oak custom cabinetry, trash pull-out, 2 drawer pull-outs in every lower cabinet, a huge center island with granite countertops, and 5 burner gas range with matching appliances. The adjacent formal dining space, also open to the living space, is ideal for entertaining with a conveniently located dry bar area and large front window. This open concept continues to the cozy living room showcasing a floor-to-ceiling brick, wood-burning, 2-way fireplace, ceiling fan, and large amount of space to enjoy comfortably. Conveniently located off the kitchen is a half bathroom and a bonus closet that could serve as a desk area or pantry! The main floor laundry includes a sink, a large countertop, and additional cabinetry. The main floor primary ensuite is large with a large sliding glass door to the back patio, room for a sitting area, a bathroom with a walk-in shower, and two large closets. Two additional bedrooms and another full bathroom complete the main level. The large amount of square footage this main level has, 2000 square feet, allows for generous-sized rooms that you must get inside to feel the space. The lower level provides even more space to enjoy a relaxing evening watching a movie or hanging out in the family room with the home’s second brick, wood-burning, 2-way fireplace in addition there is a second finished area that could be used as a game room, craft room, workshop, or anything! Even more space is found outside! Step out to the back patio and enjoy the fully fenced backyard with 2 gates that backs up to the commons area greenbelt where you can take your golf cart to the golf course only one lot over! The unique way the side load, oversized, two-car garage (with new garage door and new garage door opener) sits provides another privacy wall to the back patio and blocks noise. Plus, the tree to the East and the other tree to the West provide shade for the back patio in the morning and evening. This back patio is truly a wonderfully enjoyed feature of this amazing house. The yard has been re-graded and there haven’t been any problems with drainage or water intrusion ever! A sprinkler system and radon mitigation system are a couple more amenities of this house. Andover School District and minutes away from everything this home checks all the boxes and more!
$469,900
3520 S Lori St Wichita, KS 67210
- Type:
- Other
- Sq.Ft.:
- 3,037
- Status:
- Active
- Beds:
- 4
- Lot size:
- 0.3 Acres
- Year built:
- 2020
- Baths:
- 4.00
- MLS#:
- 637756
- Subdivision:
- Rocky Ford
ADDITIONAL INFORMATION
Gorgeous Custom home on private corner lake lot with a view of 3 lakes from back of home. Home features 26 ft covered patio for outdoor entertaining with firepit that is gasline fed. Oversized kitchen with 8.5 foot kitchen island, farm sink, pot filler, custom vent hood that vents outside, marble/travertine backsplash wrapping under all cabinets with under counter lighting, upgraded slow close cabinets, walk-in pantry and many more custom features. 4 car oversized garage (1095 sq. ft.) both garages have taller 8 foot doors and are both 25 foot deep. High brick look with black windows on outside of home with post and beam open entry and tea lights to accent. All bedrooms are large and designed for a growing family and an amazing sun room with 14 foot ceilings and glass on both walls overlooking two lake views! Master bath has oversized 6' x 42" 12 jet tub and 6 foot custom tile shower with quartz seat built in as well as 2 shower heads. Closet was built with seasonal shelving and 2 sets of shelves banking each side. Basement is well laid out with view out windows and custom wet bar with floating shelves and quartz island. Both bedrooms in basement are 14 foot plus in size and one of them has 10 foot walk in closet. Energy Efficient home with R-49 attic insulation, 95% energy efficient furnace, 15 seer A/C and energy star windows as well. Alot of options and too much to list. Home is owned by a licensed real estate agent. All information deemed reliable, but not guaranteed.
$354,900
2718 N Keith Wichita, KS 67205
- Type:
- Other
- Sq.Ft.:
- 2,400
- Status:
- Active
- Beds:
- 4
- Lot size:
- 0.25 Acres
- Year built:
- 1998
- Baths:
- 3.00
- MLS#:
- 637748
- Subdivision:
- Bradford
ADDITIONAL INFORMATION
Welcome to your dream home nestled in the serene beauty of Maize School District! This stunning abode offers the perfect blend of comfort, style, and waterfront living. As you step inside, you'll be greeted by an inviting open floor plan that seamlessly connects the living, dining, and kitchen areas. Natural light pours in through large windows, illuminating the space and offering breathtaking views of the water. Entertain with ease in the spacious living room, or step outside onto one of the two decks to enjoy al fresco dining or simply soak in the tranquility of your surroundings. With a mid-level walkout, you'll have easy access to the backyard oasis, where you can relax by the water's edge or host gatherings with friends and family. And for those who love to entertain, the wet bar provides the perfect spot to mix up your favorite cocktails. This home boasts modern conveniences, including a new heating and AC system installed in 2022 and a brand-new water heater. With the Maize School District nearby, you'll have access to top-rated schools for your family's education. Outside, the expansive backyard offers endless possibilities, whether you're playing games on the lawn, gardening in the sunshine, or simply enjoying the peaceful ambiance. And with an irrigation well and sprinkler system, maintaining your outdoor oasis is a breeze. Don't miss your chance to own this waterfront retreat. Schedule your showing today and experience luxury living at its finest!
$385,000
108 N Old Manor Rd Wichita, KS 67208
- Type:
- Other
- Sq.Ft.:
- 2,204
- Status:
- Active
- Beds:
- 3
- Lot size:
- 0.19 Acres
- Year built:
- 1939
- Baths:
- 2.00
- MLS#:
- 637747
- Subdivision:
- Crown Heights
ADDITIONAL INFORMATION
Welcome to 108 N. Old Manor Road! This beautiful 1930s home boasts great curb appeal and is located on a picturesque, tree-lined street in the highly desirable Crown Heights Addition - walking distance to some of Wichita's finest Eastside restaurants! Inside, the home seamlessly combines classic style with modern updates, creating a comfortable and inviting living space! Stunning hardwood floors, white enameled woodwork, arched doorways, and handsome moldings enhance the homes timeless charm! A decorative fireplace in the living room serves as a cozy focal point, adding warmth and character! The heart of the home features the recently remodeled kitchen and includes shaker style cabinetry, impressive quartz countertops and backsplash, newer appliances and an adorable breakfast nook that leads to a lovely formal dining room! The large family room addition offers ample space for relaxation and gatherings, making it perfect for entertaining family and friends. The main floor laundry is conveniently located off the kitchen as well as a cute 1/2 bathroom! Upstairs includes a spacious primary bedroom, a recently remodeled bathroom, and two other large bedrooms, providing comfort and flexibility for various living arrangements! This home also features a spectacular outbuilding that includes built-in desks, fiber optic lights in the ceiling, warm LVP and would be ideal for a home office or studio offering a private and quiet space for work or creative pursuits! Don't miss out on this amazing home!
$364,900
10402 W Graber Cir Wichita, KS 67215
- Type:
- Other
- Sq.Ft.:
- 1,507
- Status:
- Active
- Beds:
- 3
- Lot size:
- 0.26 Acres
- Year built:
- 2022
- Baths:
- 2.00
- MLS#:
- 637731
- Subdivision:
- Southern Ridge
ADDITIONAL INFORMATION
The Brody by Kreutzer Homes is a spacious split floor plan with 3 bedrooms, 2 bathrooms and just over 1500 sq.ft. on the main floor. The primary bedroom features a beautiful custom accent wall and en-suite bathroom. A drop zone meets you from the entry of the 4 car garage. The 4 car tandem garage has been a popular feature! The extra space would make a great storage spot for a project vehicle, riding lawn mower, tool storage area or whatever you prefer. The home sits at the end of cul-de-sac and backs up to a tree row providing privacy. The covered deck provides a wonderful space for all your entertaining needs. Irrigation well, sod, and sprinkler system included. In Goddard School District. Taxes and specials are estimated. All information deemed reliable but not guaranteed and subject to change without notice.
- Type:
- Other
- Sq.Ft.:
- 3,802
- Status:
- Active
- Beds:
- 5
- Lot size:
- 0.63 Acres
- Year built:
- 1976
- Baths:
- 4.00
- MLS#:
- 637717
- Subdivision:
- Crestview Country Club Estates
ADDITIONAL INFORMATION
UPGRADES GALORE ON THIS 5 BEDROOM HOME TUCKED BACK ON A 1/2 ACRE LOT IN THE HIGHLY DESIRABLE CRESTVIEW MILE. YOU'LL LOVE THE PANORAMIC VIEWS OF THE COURSE, THE POND, & YOUR SALTWATER POOL! WALK THROUGH THE FOYER PAST THE FLOATING VIEWRAIL STAIRS INTO 1 OF 2 MAIN LEVEL LIVING AREAS SHOWCASING GREAT LIVING AND ENTERTAINMENT SPACE PLUS 2 OF 3 WOOD BURNING FIREPLACES. THERE'S A FORMAL DINING AREA PERFECT FOR FAMILY DINNERS AND DINNER PARTIES. THE KITCHEN BOASTS TONS OF PREP SPACE, GRANITE COUNTERS, AN UPGRADED APPLIANCE PACKAGE, AN EATING BAR FOR QUICK MEALS, & OPENS TO THE 2ND LIVING AREA/HEARTH ROOM. THERE ARE 2 BEDS ON THE MAIN LEVEL WITH A JACK N JILL BATH BETWEEN & 2 BEDS ON THE UPPER LEVEL INCLUDING AN IMPRESSIVE MASTER SUITE WITH A PRIVATE BATH, 0 ENTRY SHOWER, & MORE THAT YOU HAVE TO SEE! THE WALK OUT BASEMENT IS FINISHED WITH THE 5TH BEDROOM, 3RD LIVING AREA THAT IS PLUMBED FOR A WET BAR, HAS A BONUS ROOM, & PLENTY OF STORAGE! YOUR FAMILY WILL LOVE THE AREA, THE HEATED FREEFORM SALTWATER POOL, GORGEOUS VIEWS FROM THE FULL WALL ANDERSON PANORAMA WINDOWS, & MORE! THE UPGRADES ARE TOO MANY TO LIST! THIS IS A MUST SEE! ALL OF THIS PLUS ANDOVER SCHOOLS! CALL TODAY FOR A TOUR!!
Andrea D. Conner, License 237733, Xome Inc., License 2173, AndreaD.Conner@xome.com, 844-400-XOME (9663), 750 Highway 121 Bypass, Ste 100, Lewisville, TX 75067
Information being provided is for consumers' personal, non-commercial use and may not be used for any purpose other than to identify prospective properties consumers may be interested in purchasing. This information is not verified for authenticity or accuracy, is not guaranteed and may not reflect all real estate activity in the market. © 1993 -2024 South Central Kansas Multiple Listing Service, Inc. All rights reserved
Wichita Real Estate
The median home value in Wichita, KS is $133,350. This is lower than the county median home value of $141,100. The national median home value is $219,700. The average price of homes sold in Wichita, KS is $133,350. Approximately 53.41% of Wichita homes are owned, compared to 35.94% rented, while 10.64% are vacant. Wichita real estate listings include condos, townhomes, and single family homes for sale. Commercial properties are also available. If you see a property you’re interested in, contact a Wichita real estate agent to arrange a tour today!
Wichita, Kansas has a population of 389,054. Wichita is less family-centric than the surrounding county with 31.25% of the households containing married families with children. The county average for households married with children is 32.43%.
The median household income in Wichita, Kansas is $48,982. The median household income for the surrounding county is $52,841 compared to the national median of $57,652. The median age of people living in Wichita is 34.5 years.
Wichita Weather
The average high temperature in July is 91.8 degrees, with an average low temperature in January of 21.9 degrees. The average rainfall is approximately 35 inches per year, with 14.6 inches of snow per year.
