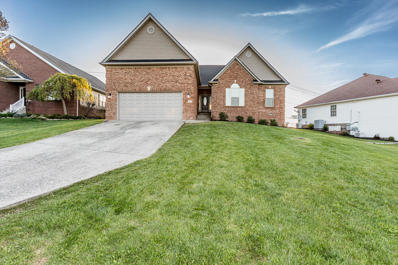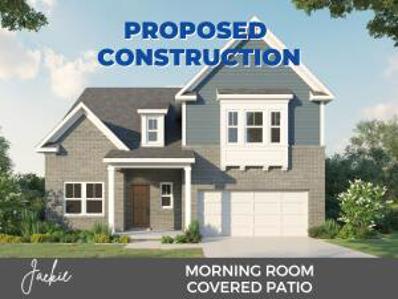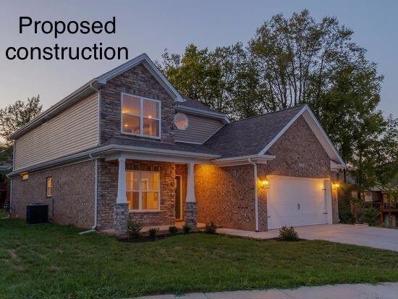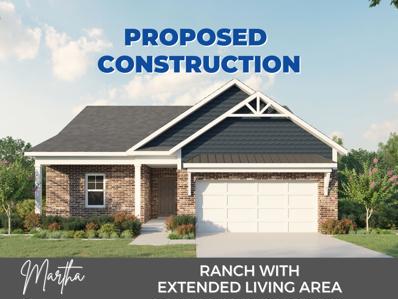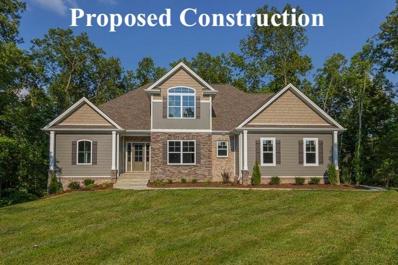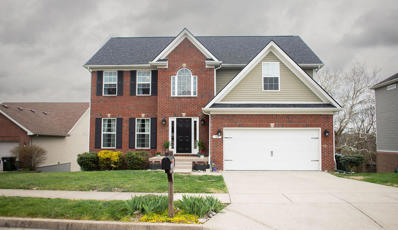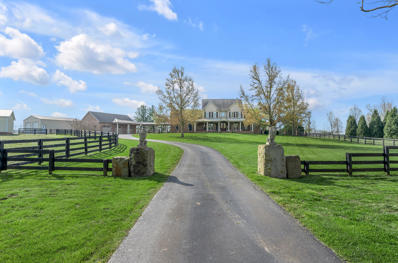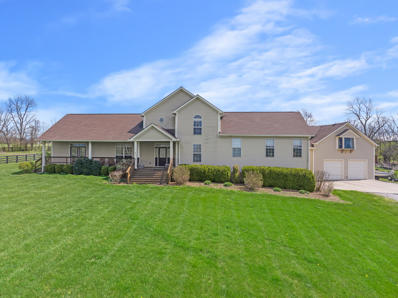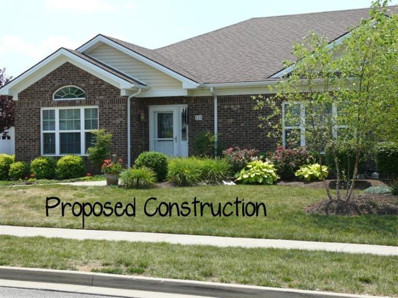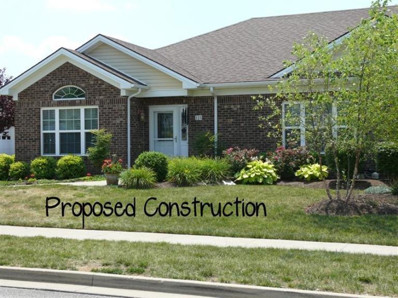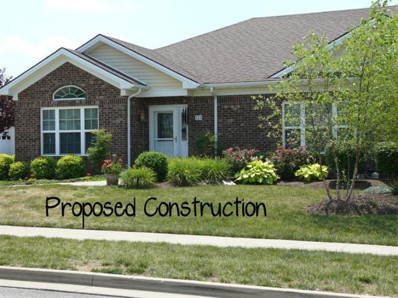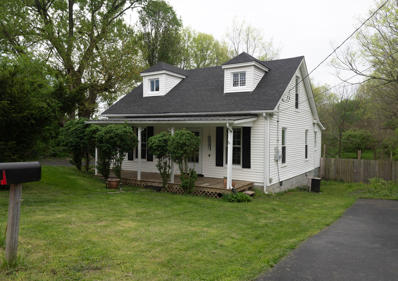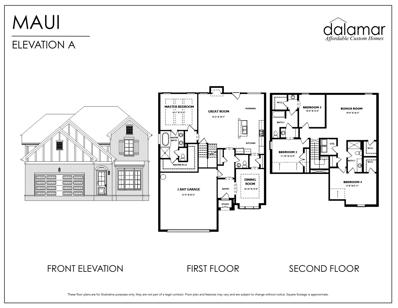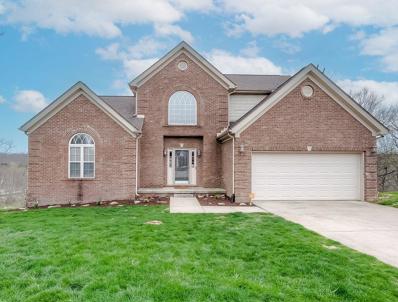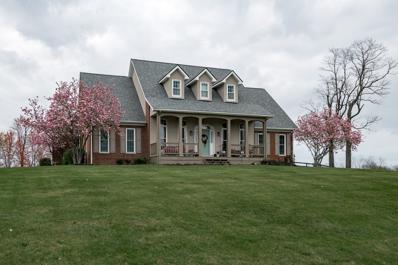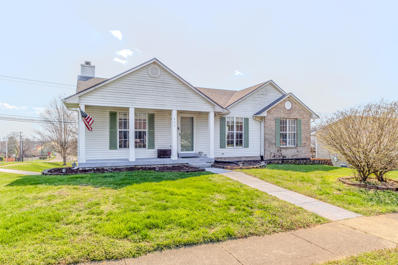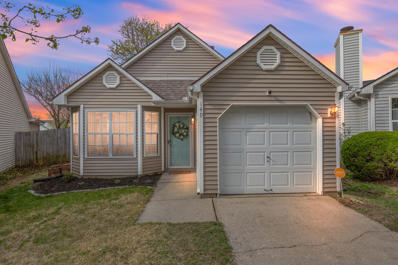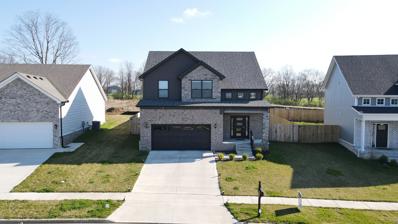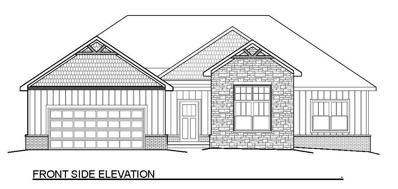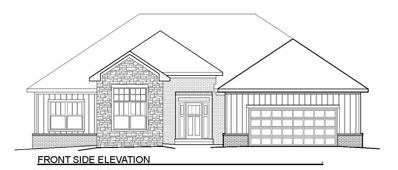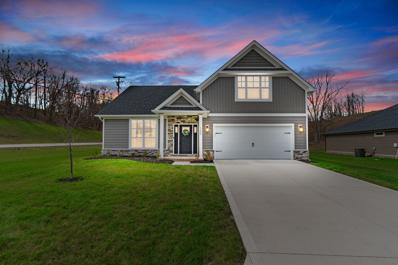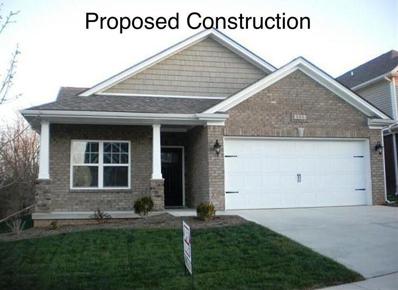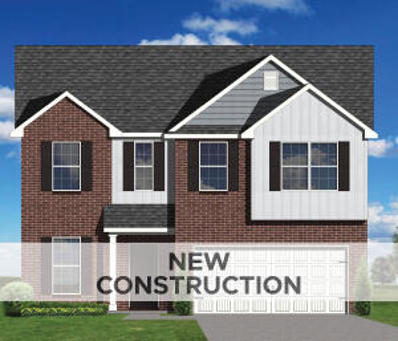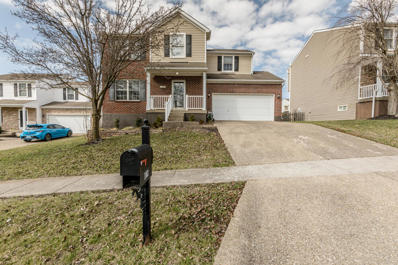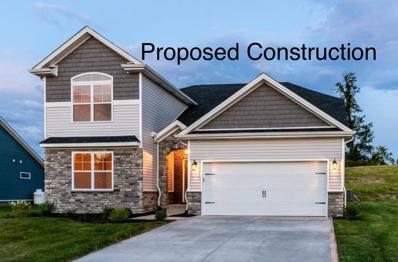Georgetown KY Homes for Sale
$409,900
113 Osprey Way Georgetown, KY 40324
- Type:
- Single Family
- Sq.Ft.:
- 1,950
- Status:
- Active
- Beds:
- 3
- Lot size:
- 0.24 Acres
- Year built:
- 2007
- Baths:
- 2.00
- MLS#:
- 24006576
- Subdivision:
- Paynes Landing
ADDITIONAL INFORMATION
Honey stop the car!! 95% renovation to this gorgeous floor plan in Paynes Landing. Brick front ranch w 3bed 2 ba, brand new roof, complete home w new hardwood floors, owners suite w gas fireplace, beautiful tiled shower and floor, new kitchen appliances granite and backsplash, freshly painted cabinets w new hardware. New lighting, painted rear deck. Backs to #13 tee box of Canewood golf course. Option to join if desired. 2 car garage and oversized driveway sure to hold all your guests. Must see for yourself the attention to detail...this one wont last long! Open House Sun 2-4
- Type:
- Single Family
- Sq.Ft.:
- 2,806
- Status:
- Active
- Beds:
- 3
- Lot size:
- 0.15 Acres
- Year built:
- 2024
- Baths:
- 3.00
- MLS#:
- 24006572
- Subdivision:
- Barkley Meadows
ADDITIONAL INFORMATION
PROPOSED CONSTRUCTION by James Monroe Homes. This Jackie plan exterior features the choice of a Farmhouse, French Country, or Cottage facade. A large flex room off the foyer can be a dining room, study, or fifth bedroom with full bath. The kitchen includes a center island and stainless appliances. A morning room is proposed to be added to the rear of the home to extend the kitchen to provide a breakfast bar and extra living space. A rear covered patio offers a view of the lush landscaping. The first floor also includes a floating breakfast area, a living room, and an area for a drop zone. The second floor owners suite offers a linen closet, a shower and tub, and a huge walk-in closet. The second floor also offers a loft, two additional bedrooms, one full bath, and a dedicated laundry room. These connected living features are included in every James Monroe Home: a Ring doorbell and chime, WiFi garage door opener, 2 Brilliant dimmer switches, a data hub, and a Wifi thermostat. Ask about the Build with Confidence Promise. The photos are of a similar Jackie home plan and do not reflect the finishes included in the proposed Jackie.
- Type:
- Single Family
- Sq.Ft.:
- 2,187
- Status:
- Active
- Beds:
- 3
- Lot size:
- 0.14 Acres
- Baths:
- 3.00
- MLS#:
- 24007222
- Subdivision:
- Mallard Point
ADDITIONAL INFORMATION
Proposed Construction- Gorgeous Home Plan Known As The Harlequin Is A Must Build! The Primary Bedroom Is On The First Floor, Two Additional Bedrooms With A Spacious Loft On The Second, And Just A Few Of The Featured Upgrades In This Home Includes Upgraded Flooring Throughout, Stone To Ceiling Electric Fireplace, Granite Countertops, And So Much More! This Home Can Be Yours! Start The Build Of Your Custom Dream Home Today! Pictures Are Of Like Model, But Not Exact.
- Type:
- Single Family
- Sq.Ft.:
- 1,740
- Status:
- Active
- Beds:
- 3
- Lot size:
- 0.2 Acres
- Year built:
- 2024
- Baths:
- 2.00
- MLS#:
- 24006548
- Subdivision:
- Barkley Meadows
ADDITIONAL INFORMATION
PROPOSED CONSTRUCTION by James Monroe Homes! The Martha home plan with large covered front porch is proposed to be built as a ranch with a four foot extension added to the rear of the home. Open concept living area connects the family room, dining area, and kitchen with island. First floor primary suite located on the back of the house includes private bath with dual vanity sinks and huge walk-in closet. Additionally, two first floor bedrooms are located on the front of the house with a full bath in between. A dedicated laundry room completes the first floor. A covered back deck can be accessed from the dining area. Connected living features included in every James Monroe Home: Ring doorbell and chime, Wi-Fi garage door opener, 2 iDevice outlet switches, a data hub, and a Wi-Fi thermostat. Ask about our James Monroe Homes Build with Confidence Promise. The photos are of a similar Martha home plan and do not reflect the finishes included in the proposed Martha.
- Type:
- Single Family
- Sq.Ft.:
- 2,683
- Status:
- Active
- Beds:
- 4
- Lot size:
- 0.23 Acres
- Baths:
- 3.00
- MLS#:
- 24006533
- Subdivision:
- Cherry Blossom Village
ADDITIONAL INFORMATION
The Anthony - The Plan That Has It All! This Proposed Build Is The Perfect Home Plan In The Perfect Location - The Beautiful Cherry Blossom! The Possibilities Are Endless When You Arrive Home Each Evening. You Can Sit On Your Back Covered Porch And Enjoy The View, Play A Round Of Golf, Walk In The Neighborhood, Or Take A Swim! The Upgrades In This Home Are Too Many To List. Some Of The Highlighted Upgrades Are A Breakfast Bay Extension, A Large Rear Covered Porch, Double Mahogany Front Doors, A Three Car Garage, Hardwood Flooring In The Common Areas Of The Home, A Stunning Kitchen With Quartz Counters, A Tile Backsplash, Vent Hood, And Painted Cabinets, Quartz Counters On The Vanities In All The Bathrooms, A Coffered Ceiling In The Great Room, A Drop Zone, And A Stone Gas Fireplace! Call Today To Find Out About Building This Custom Home! Pictures Are Of A Like Model But, Not Exact.
- Type:
- Single Family
- Sq.Ft.:
- 3,525
- Status:
- Active
- Beds:
- 5
- Lot size:
- 0.2 Acres
- Year built:
- 2012
- Baths:
- 4.00
- MLS#:
- 24006463
- Subdivision:
- Stonebrook
ADDITIONAL INFORMATION
Experience exceptional living in this spacious floorplan. 5 bedrooms, 3.5 baths, bonus rooms and 3 stories provide space to live or room to grow. The open design of the main floor flows easily. There you'll find a large foyer, formal dining room, butler's pantry, kitchen and breakfast area overlooking green space and great room. Upstairs offers primary bedroom and bath, 3 additional bedrooms as well as a roomy hall bath and laundry room. The bedroom located over the garage includes a small bonus space to use however you need. Making your way to the walk up/walk out basement, you'll be pleasantly surprised with the full bath, bedroom, living area and bonus room with French doors. The neighborhood park is within walking distance. Colorful wall coverings can be enjoyed by the new owner or easily removed.Sellers may require post closing occupancy of 3-5 days.
$1,625,000
290 W Coal Ridge Lane Georgetown, KY 40324
- Type:
- Single Family
- Sq.Ft.:
- 6,738
- Status:
- Active
- Beds:
- 4
- Lot size:
- 10 Acres
- Year built:
- 2001
- Baths:
- 5.00
- MLS#:
- 24006387
- Subdivision:
- Newtown
ADDITIONAL INFORMATION
Welcome to your dream home located at 290 W. Coal Ridge Lane in scenic Georgetown, KY. This stunning property offers a perfect blend of modern luxury and private, serene countryside living. Situated on 10 acres (private road, no through traffic), this beautiful home has every amenity you're looking for. The gourmet kitchen is a chef's delight, boasting high-end appliances (Viking, SubZero, KitchenAid), built in espresso machine, granite countertops, and ample storage space. The open floor plan is perfect for entertaining, with a cozy fireplace in the living room and a formal dining area for special gatherings and large windows that flood the space with natural light.The primary suite is a true retreat with ensuite bathroom and a walk-in closet. Three additional bedrooms & bonus room offer plenty of space for family and guests. The lower level is complete with a recreation area/ family room & fireplace, wet bar, theater room, full bath & exercise area. Step outside to the expansive backyard, where you'll find a covered patio with outdoor kitchen, heated pool, sport court & pool/guest house (589 sq ft) all perfect for enjoying the peaceful surroundings.
- Type:
- Single Family
- Sq.Ft.:
- 4,698
- Status:
- Active
- Beds:
- 4
- Lot size:
- 5.23 Acres
- Year built:
- 2007
- Baths:
- 4.00
- MLS#:
- 24006294
- Subdivision:
- Hyde Park
ADDITIONAL INFORMATION
Incredible Chance! This stunning custom home sits atop 5 acres in a beautiful neighborhood where horses are welcome. A spacious kitchen with an island, walk-in pantry, and butler pantry with sink and fridge awaits your culinary adventures. The dining and family rooms are perfect for gatherings with a stunning see-through fireplace with a stone mantle and sitting area on one side and elegant living room on the other. Each bedroom has its own bath, ensuring everyone's comfort. The studio above the garage has its own entrance through the garage, also outside entrance and balcony, ideal for guests or a separate living space. With roomy interiors and ample storage in the walk-in crawlspace and immense garage, this home offers both luxury and practicality. Note: The 4th bedroom doubles as a studio apartment. Don't miss out on this gem!
- Type:
- Condo
- Sq.Ft.:
- 1,800
- Status:
- Active
- Beds:
- 2
- Lot size:
- 0.04 Acres
- Year built:
- 2024
- Baths:
- 2.00
- MLS#:
- 24007326
- Subdivision:
- White Oak Village
ADDITIONAL INFORMATION
The last new duplex! Come and see White Oak Village Condominiums, Georgetown's adult living community. All brick ranch home with a 2 car garage and no exterior maintenance.2 or 3 bedroom. 2 full bath. If the open floor plans aren't enough space, enjoy the use of the community clubhouse, equipped with TV's, bathrooms and a kitchen. If all of this isn't enough, White Oak Village is conveniently located near I-75 and I-64, shopping, and downtown. Call today to set up your private tour of White Oak Village. Proposed construction and existing homes. Sq Ft approximate, Buyer should verify all information. Information not warranted, Buyers should verify.
- Type:
- Condo
- Sq.Ft.:
- 1,500
- Status:
- Active
- Beds:
- 2
- Lot size:
- 0.04 Acres
- Year built:
- 2024
- Baths:
- 2.00
- MLS#:
- 24006260
- Subdivision:
- White Oak Village
ADDITIONAL INFORMATION
The last of the new condos! Come and see White Oak Village Condominiums, Georgetown's adult living community. All brick ranch home with a 2 car garage and no exterior maintenance.2 or 3 bedroom. 2 full bath. If the open floor plans aren't enough space, enjoy the use of the community clubhouse, equipped with TV's, bathrooms and a kitchen. If all of this isn't enough, White Oak Village is conveniently located near I-75 and I-64, shopping, and downtown. Call today to set up your private tour of White Oak Village. Proposed construction and existing homes. Sq Ft approximate, Buyer should verify all information. Information not warranted, Buyers should verify.
- Type:
- Condo
- Sq.Ft.:
- 1,500
- Status:
- Active
- Beds:
- 2
- Lot size:
- 0.04 Acres
- Year built:
- 2023
- Baths:
- 2.00
- MLS#:
- 24006262
- Subdivision:
- White Oak Village
ADDITIONAL INFORMATION
The last of the new condos! Come and see White Oak Village Condominiums, Georgetown's adult living community. All brick ranch home with a 2 car garage and no exterior maintenance.2 or 3 bedroom. 2 full bath. If the open floor plans aren't enough space, enjoy the use of the community clubhouse, equipped with TV's, bathrooms and a kitchen. If all of this isn't enough, White Oak Village is conveniently located near I-75 and I-64, shopping, and downtown. Call today to set up your private tour of White Oak Village. Proposed construction and existing homes. Sq Ft approximate, Buyer should verify all information. Information not warranted, Buyers should verify.
- Type:
- Single Family
- Sq.Ft.:
- 1,522
- Status:
- Active
- Beds:
- 4
- Lot size:
- 1 Acres
- Baths:
- 1.00
- MLS#:
- 24007164
- Subdivision:
- Rural
ADDITIONAL INFORMATION
Discover your ideal home at 2733 Oxford Village Lane in the heart of charming Georgetown, KY! This beautifully crafted residence offers the perfect blend of modern convenience and classic elegance. Nestled in the prestigious Oxford Village community, this home boasts spacious interiors, impeccable design, and a large secluded lot. With its prime location, residents enjoy easy access to local amenities, top-rated schools, and scenic parks. Just minutes away from I-75, Toyota, and Evans Orchard you don't want to miss this great opportunity!
- Type:
- Single Family
- Sq.Ft.:
- 2,770
- Status:
- Active
- Beds:
- 4
- Lot size:
- 0.21 Acres
- Year built:
- 2024
- Baths:
- 4.00
- MLS#:
- 24006173
- Subdivision:
- Falls Creek
ADDITIONAL INFORMATION
PROPOSED CONSTRUCTION. 8-10 month build time. Dalamar proudly presents the Maui A floor plan. The Maui A is a spacious two story home in the Estates at Falls Creek community consisting of 4 bedrooms, 3.5 bathrooms, dining room, and bonus room. This floor plan boasts a beautiful entry, first floor Owner Suite, walk in closets and more. All Dalamar Homes have 10ft ceilings on the first floor, 8 ft ceilings on the second floor, arched doorways and bull nose rounded corners throughout.
- Type:
- Single Family
- Sq.Ft.:
- 2,545
- Status:
- Active
- Beds:
- 4
- Lot size:
- 0.36 Acres
- Year built:
- 2006
- Baths:
- 3.00
- MLS#:
- 24006174
- Subdivision:
- Mallard Point
ADDITIONAL INFORMATION
Beautiful home with first floor primary suite available in sought after Mallard Point. This four bedroom home has an open floor plan with a spacious family room with a fireplace, open kitchen concept and dining room. Laundry room is also located on the main level of the home. Upstairs there are three additional bedrooms. The unfinished basement is already plumbed for a full bathroom and plenty of space to add that fifth bedroom and family room. The double decks provide plenty of space for outdoor entertaining and view of the abundant wildlife. Seller updates include fresh paint on the main level of the home along with all new LVP flooring, landscaping and new grinder pump. Mallard Point has many neighborhood parties and events along with private lake access to three lakes in addition has a neighborhood park with playground, basketball court and tennis courts. This unique neighborhood is a lifestyle! Feel like you are on vacation year round in this wonderful Utopia! Hurry to tour before this gorgeous home is SOLD!
- Type:
- Single Family
- Sq.Ft.:
- 5,667
- Status:
- Active
- Beds:
- 4
- Lot size:
- 5.03 Acres
- Year built:
- 1995
- Baths:
- 4.00
- MLS#:
- 24006138
- Subdivision:
- Victoria Estates
ADDITIONAL INFORMATION
Don't miss this beautiful home in Victoria Estates with over 5,600 SQFT, a finished basement, and 5 acres of land. This home is a gem with wonderful updates throughout. Home features a formal living room with hardwood floors and a fireplace, a second living area, and a formal dining room for easy entertaining. The kitchen boasts beautiful white cabinetry, quartz countertops, stainless steel appliances (induction range), and a huge island with a stunning wood countertop. You'll enjoy making meals in this kitchen - there's even a pot-filler and copper sink. Owner's suite is huge with a great accent wall, a fireplace, and a private, ensuite bathroom. Bathroom is nicely-updated with tile floors, a quartz dual sink vanity, a separate soaking tub, and a large, tiled shower. You won't believe how large the laundry room is. First floor has two additional bedrooms. Upstairs you'll find a huge bonus room, a fourth bedroom, and a full bathroom - perfect for guests. Basement adds a giant rec room and two bonus rooms, along with storage in the unfinished portion. Step outside and take in the view of green grass as far as your eyes can see. You'll kick yourself for missing this!
- Type:
- Single Family
- Sq.Ft.:
- 2,014
- Status:
- Active
- Beds:
- 3
- Lot size:
- 0.21 Acres
- Year built:
- 1993
- Baths:
- 2.00
- MLS#:
- 24005937
- Subdivision:
- Lancaster Heights
ADDITIONAL INFORMATION
Welcome to this charming corner lot ranch-style home with a finished basement, offering three bedrooms and a possible fourth in the basement. Come inside to discover a spacious layout perfect for comfortable living. The main level features a cozy living room with fireplace, kitchen with a convenient deck for outdoor dining and relaxation. The finished basement adds versatility with additional living space and potential for a fourth bedroom. Enjoy the convenience of a two-car garage and a storage shed in the backyard. Located close to grocery shopping and restaurants, this home offers both convenience and comfort for everyday living. Don't miss the opportunity to make this your new home sweet home!
- Type:
- Single Family
- Sq.Ft.:
- 970
- Status:
- Active
- Beds:
- 2
- Lot size:
- 0.1 Acres
- Year built:
- 1992
- Baths:
- 2.00
- MLS#:
- 24005984
- Subdivision:
- Lancaster Heights
ADDITIONAL INFORMATION
Step into tranquility with this charming 2BR/1.5BA home tucked away on a peaceful cul-de-sac. A welcoming open concept plan boasts laminate floors throughout, creating a seamless flow. This desirable plan begins with the great room, featuring a gas fireplace w/mantle and mounted TV and vaulted ceilings creating a spacious feel. The fully equipped kitchen invites culinary adventures, while a large dining space, bar, and coffee nook offer a perfect space to entertain or unwind. Step onto the private patio overlooking the privacy fenced yard, which offers a serene retreat just outside the dining area. Relax in the comfort of the primary suite with private bathroom. Conveniently located near shopping, dining, I-75, and healthcare options, this home promises a lifestyle of comfort and convenience, all while keeping an affordable price tag.
- Type:
- Single Family
- Sq.Ft.:
- 1,973
- Status:
- Active
- Beds:
- 4
- Lot size:
- 0.15 Acres
- Year built:
- 2021
- Baths:
- 3.00
- MLS#:
- 24005791
- Subdivision:
- Pleasant Valley
ADDITIONAL INFORMATION
Wow! This one checks all the boxes. Modern 2 story with large 2 story entry and covered front porch. Open floor plan with family room and inviting kitchen with custom cabinetry- granite counters, lots of natural light with beautiful laminate flooring. Mud room great for storage conveniently located on the first floor. 2nd floor includes 4 bedrooms, 2 full baths & laundry room.
- Type:
- Single Family
- Sq.Ft.:
- 2,152
- Status:
- Active
- Beds:
- 4
- Lot size:
- 0.27 Acres
- Year built:
- 2024
- Baths:
- 3.00
- MLS#:
- 24005448
- Subdivision:
- Estates At Harbor Village
ADDITIONAL INFORMATION
The Washburn Floorplan on full walkout basement is beaming with Flare with 4 large Bedrooms, 2 1/2 Bathrooms, covered Back Deck, Open Kitchen with Island, Master Suite Bathroom with Soaker Tub, Tiled Shower, Walk-In Closet, Custom His & Her Vanity, Walk Through Laundry off Master Bedroom, Granite counters, Luxury Vinyl Plank and Tile floors, and more. On Cul-de-sac dead end road and yard that backs to scenic, treed area. Special Reduced Financing Offer Available through Builder.
- Type:
- Single Family
- Sq.Ft.:
- 2,274
- Status:
- Active
- Beds:
- 4
- Lot size:
- 0.27 Acres
- Year built:
- 2024
- Baths:
- 3.00
- MLS#:
- 24005446
- Subdivision:
- Estates At Harbor Village
ADDITIONAL INFORMATION
The Harwich Craftsman Floorplan on full walkout basement is beaming with Flare with 4 large Bedrooms, 2 1/2 Bathrooms, covered Back Deck, Open Kitchen with Island, Master Suite Bathroom with Soaker Tub, Tiled Shower, Walk-In Closet, Custom His & Her Vanity, Walk Through Laundry off Master Bedroom, Granite counters, Luxury Vinyl Plank and Tile floors, and more. On Cul-de-sac dead end road and yard that backs to scenic, treed area. Special Reduced Financing Offer Available through Builder.
- Type:
- Single Family
- Sq.Ft.:
- 1,869
- Status:
- Active
- Beds:
- 3
- Lot size:
- 0.22 Acres
- Year built:
- 2021
- Baths:
- 3.00
- MLS#:
- 24005379
- Subdivision:
- Mallard Point
ADDITIONAL INFORMATION
Welcome to the serene lake community of Mallard Point, where luxury meets tranquility in this stunning property nestled in the newest section of the Pinnacle. Boasting three bedrooms and two and a half baths, this story-and-a-half home offers a perfect blend of comfort and elegance. Step inside to discover upgraded finishes throughout, including a gourmet kitchen equipped with top-of-the-line appliances and ample counter space for culinary enthusiasts. The focal point of the spacious living area is a majestic two-story stone fireplace, creating a cozy ambiance for gatherings with friends and family. Outside, the level backyard provides an ideal setting for outdoor entertainment or simply enjoying the picturesque surroundings. With a level driveway ensuring easy access and convenience, this immaculate home offers the ultimate retreat for those seeking refined lakeside living. Don't miss the opportunity to make this your own slice of paradise in Mallard Point. Contact me today to schedule a tour!
- Type:
- Single Family
- Sq.Ft.:
- 1,621
- Status:
- Active
- Beds:
- 3
- Lot size:
- 0.36 Acres
- Baths:
- 2.00
- MLS#:
- 24007221
- Subdivision:
- Mallard Point
ADDITIONAL INFORMATION
*Proposed Construction*- Gorgeous Floor Plan Known As The Bradley Built By Award Winning Builder Haddix Construction! Sitting On An Unfinished Basement, Overlooking The Lake This Open Concept Floor Plan With 3 Bedrooms, 2 Full Baths, Gas Stone To Ceiling Fireplace In The Great Room, Tiled Primary Shower, And So Much More Is An Absolute Must Build!
$389,148
120 Galway Lane Georgetown, KY 40324
- Type:
- Single Family
- Sq.Ft.:
- 2,266
- Status:
- Active
- Beds:
- 4
- Lot size:
- 0.14 Acres
- Year built:
- 2024
- Baths:
- 3.00
- MLS#:
- 24005078
- Subdivision:
- Abbey At Old Oxford
ADDITIONAL INFORMATION
Contract writing period through Friday, March 22nd at noon.The Haywood Park, part of the Trend Collection by Ball Homes, is a two story plan with a versatile flex/dining room off the entry and an open kitchen and family room at the rear of the home. The kitchen offers both a breakfast area and countertop dining at the island, and a large walk-in pantry. Granite kitchen counter tops with stainless steel 50/50 under-mount sink and full back splash, stainless steel appliances including smooth top range, microwave and dishwasher make for fantastic upgrades. Upstairs are the primary suite, three bedrooms and a hall bath. The primary bedroom suite includes a bedroom with vaulted ceiling, large closet, and spacious bath with tub/shower, window, and linen storage. Raised vanities in baths and 12x10 concrete patio. Job #229PX
- Type:
- Single Family
- Sq.Ft.:
- 2,027
- Status:
- Active
- Beds:
- 4
- Lot size:
- 0.15 Acres
- Year built:
- 2005
- Baths:
- 3.00
- MLS#:
- 24004990
- Subdivision:
- Rocky Creek Farm
ADDITIONAL INFORMATION
Seller is offering $5,000 credit to use for closing costs or to buy down your interest rate, Beautiful home with a great location. This home is very welcoming with the covered front porch and Large family room that is open to an area that is perfect for a home office or formal dining. The kitchen has a full dining area, stainless appliances, lots of counter space, and an eat-at-bar area. it opens to the nice back deck and fenced backyard that would be perfect for summer BBQs. There is also a 1/2 bath on the first floor. Upstairs you will find the primary bedroom with a large walk-in closet and attached primary bath with double sinks, There are 3 additional bedrooms with tons of closets and storage space. The laundry is conveniently located upstairs where the bedrooms are. There is also a large unfinished basement with TONS of potential. It has been plumbed for a full bath. Perfect for additional square footage. All of this is only minutes from dining, shopping, and I75. Schedule your appointment today.
- Type:
- Single Family
- Sq.Ft.:
- 2,269
- Status:
- Active
- Beds:
- 4
- Lot size:
- 0.16 Acres
- Baths:
- 3.00
- MLS#:
- 24004922
- Subdivision:
- Village At Lanes Run
ADDITIONAL INFORMATION
Proposed Construction - This Beautiful Home Also Known As The Azalea Is Built By The Award Winning Builder Haddix Construction. This 1 1/2 Story Home Features An Open Floor Plan With 1st Floor Living Including Primary Suite And An Additional Bedroom And Full Bath; 2nd Floor Is Complete With 2 Additional Bedrooms, Another Full Bath And Huge Loft Area. (Pictures are of a like not exact Model)

The data relating to real estate for sale on this web site comes in part from the Internet Data Exchange Program of Lexington Bluegrass Multiple Listing Service. The Broker providing this data believes them to be correct but advises interested parties to confirm them before relying on them in a purchase decision. Copyright 2024 Lexington Bluegrass Multiple Listing Service. All rights reserved.
Georgetown Real Estate
The median home value in Georgetown, KY is $336,384. This is higher than the county median home value of $177,400. The national median home value is $219,700. The average price of homes sold in Georgetown, KY is $336,384. Approximately 58.15% of Georgetown homes are owned, compared to 36.13% rented, while 5.73% are vacant. Georgetown real estate listings include condos, townhomes, and single family homes for sale. Commercial properties are also available. If you see a property you’re interested in, contact a Georgetown real estate agent to arrange a tour today!
Georgetown, Kentucky has a population of 32,142. Georgetown is more family-centric than the surrounding county with 39.38% of the households containing married families with children. The county average for households married with children is 38.24%.
The median household income in Georgetown, Kentucky is $61,427. The median household income for the surrounding county is $65,598 compared to the national median of $57,652. The median age of people living in Georgetown is 32.4 years.
Georgetown Weather
The average high temperature in July is 86.1 degrees, with an average low temperature in January of 24.9 degrees. The average rainfall is approximately 45.7 inches per year, with 3.2 inches of snow per year.
