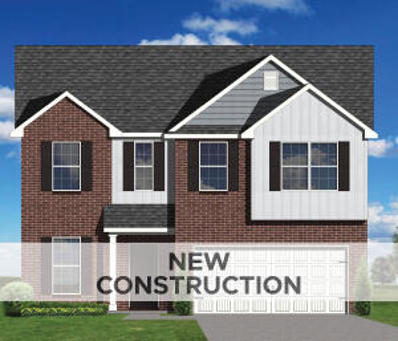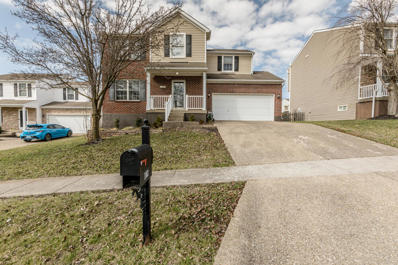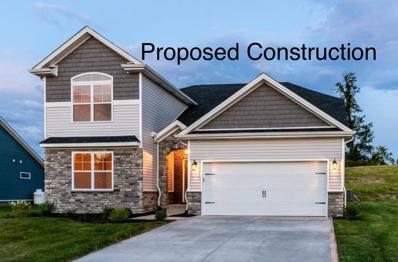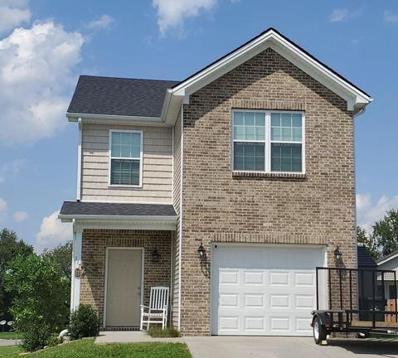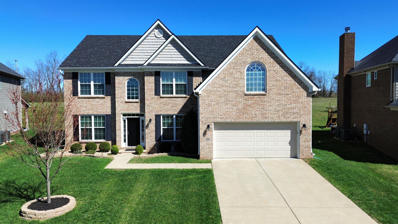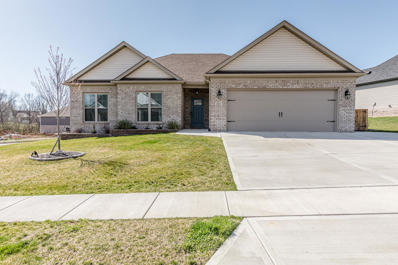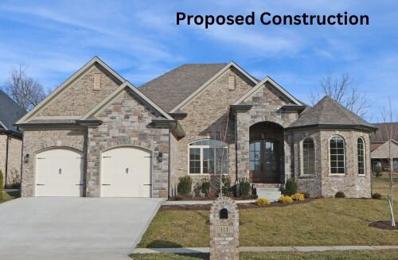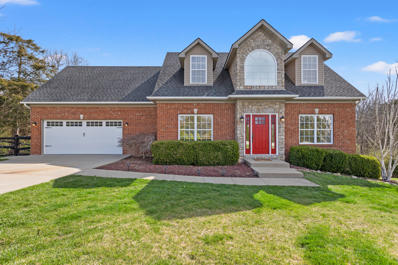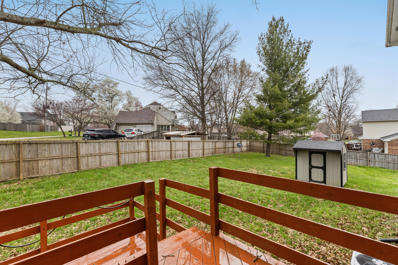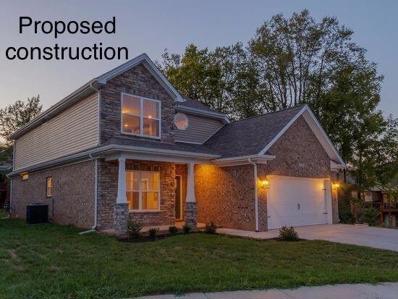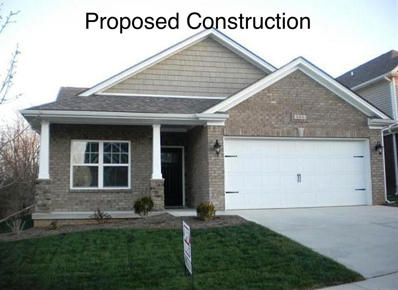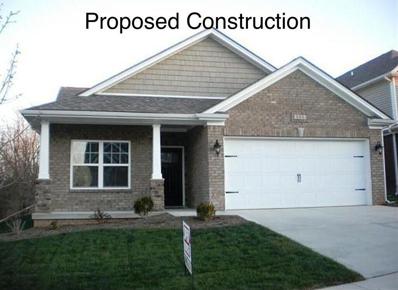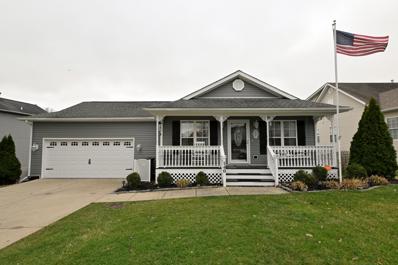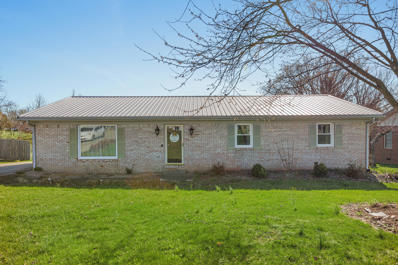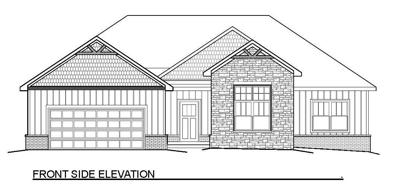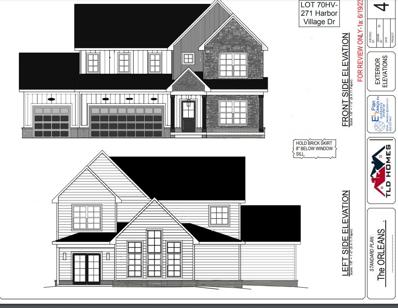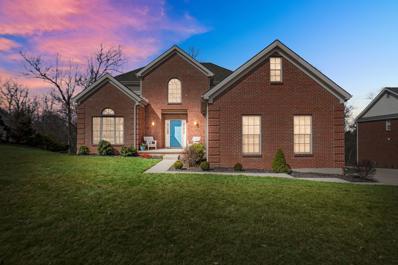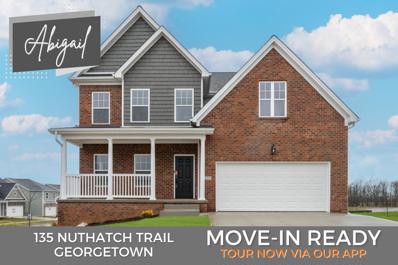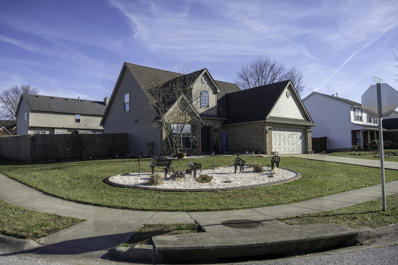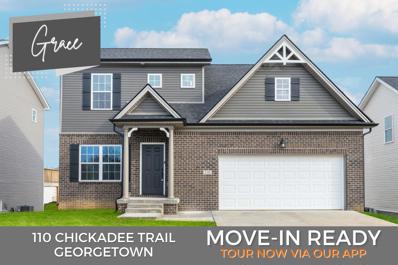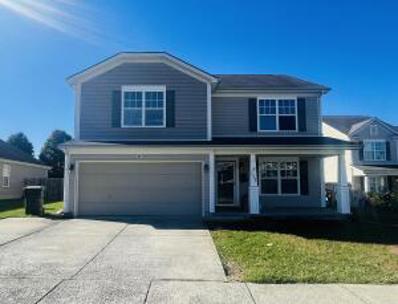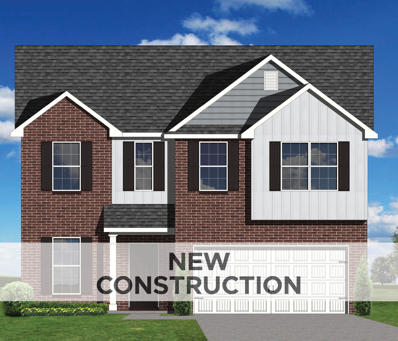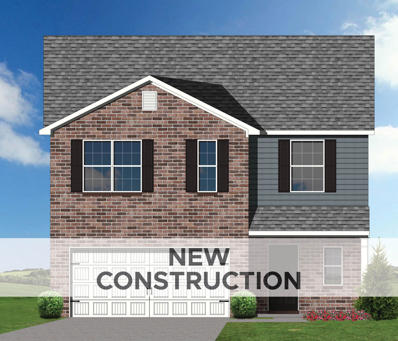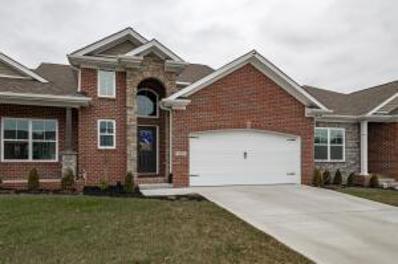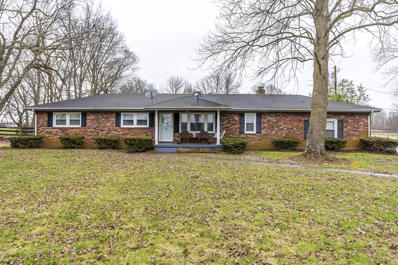Georgetown KY Homes for Sale
$389,148
120 Galway Lane Georgetown, KY 40324
- Type:
- Single Family
- Sq.Ft.:
- 2,266
- Status:
- Active
- Beds:
- 4
- Lot size:
- 0.14 Acres
- Year built:
- 2024
- Baths:
- 3.00
- MLS#:
- 24005078
- Subdivision:
- Abbey At Old Oxford
ADDITIONAL INFORMATION
Contract writing period through Friday, March 22nd at noon.The Haywood Park, part of the Trend Collection by Ball Homes, is a two story plan with a versatile flex/dining room off the entry and an open kitchen and family room at the rear of the home. The kitchen offers both a breakfast area and countertop dining at the island, and a large walk-in pantry. Granite kitchen counter tops with stainless steel 50/50 under-mount sink and full back splash, stainless steel appliances including smooth top range, microwave and dishwasher make for fantastic upgrades. Upstairs are the primary suite, three bedrooms and a hall bath. The primary bedroom suite includes a bedroom with vaulted ceiling, large closet, and spacious bath with tub/shower, window, and linen storage. Raised vanities in baths and 12x10 concrete patio. Job #229PX
- Type:
- Single Family
- Sq.Ft.:
- 2,027
- Status:
- Active
- Beds:
- 4
- Lot size:
- 0.15 Acres
- Year built:
- 2005
- Baths:
- 3.00
- MLS#:
- 24004990
- Subdivision:
- Rocky Creek Farm
ADDITIONAL INFORMATION
Seller is offering $5,000 credit to use for closing costs or to buy down your interest rate, Beautiful home with a great location. This home is very welcoming with the covered front porch and Large family room that is open to an area that is perfect for a home office or formal dining. The kitchen has a full dining area, stainless appliances, lots of counter space, and an eat-at-bar area. it opens to the nice back deck and fenced backyard that would be perfect for summer BBQs. There is also a 1/2 bath on the first floor. Upstairs you will find the primary bedroom with a large walk-in closet and attached primary bath with double sinks, There are 3 additional bedrooms with tons of closets and storage space. The laundry is conveniently located upstairs where the bedrooms are. There is also a large unfinished basement with TONS of potential. It has been plumbed for a full bath. Perfect for additional square footage. All of this is only minutes from dining, shopping, and I75. Schedule your appointment today.
- Type:
- Single Family
- Sq.Ft.:
- 2,269
- Status:
- Active
- Beds:
- 4
- Lot size:
- 0.16 Acres
- Baths:
- 3.00
- MLS#:
- 24004922
- Subdivision:
- Village At Lanes Run
ADDITIONAL INFORMATION
Proposed Construction - This Beautiful Home Also Known As The Azalea Is Built By The Award Winning Builder Haddix Construction. This 1 1/2 Story Home Features An Open Floor Plan With 1st Floor Living Including Primary Suite And An Additional Bedroom And Full Bath; 2nd Floor Is Complete With 2 Additional Bedrooms, Another Full Bath And Huge Loft Area. (Pictures are of a like not exact Model)
- Type:
- Single Family
- Sq.Ft.:
- 1,553
- Status:
- Active
- Beds:
- 3
- Lot size:
- 0.13 Acres
- Year built:
- 2016
- Baths:
- 3.00
- MLS#:
- 24004899
- Subdivision:
- Stonecrest
ADDITIONAL INFORMATION
Beautiful two story in Stonecrest Subdivision, on a corner lot. The 1st floor has a spacious open floorplan connecting the living room to the kitchen area which has gorgeous cabinets. The kitchen has a bar for casual dining and ample space for a table as well. The master bedroom on the second floor is large enough for a king-sized bed and has a full, private bath and a walk-in closet. The remaining 2 bedrooms share a jack and jill bath. The laundry room is conveniently located on the second floor. This home is practically brand new and has been meticulously cared for. Don't miss out and be sure to schedule your showing today!
- Type:
- Single Family
- Sq.Ft.:
- 3,218
- Status:
- Active
- Beds:
- 4
- Lot size:
- 0.27 Acres
- Year built:
- 2014
- Baths:
- 3.00
- MLS#:
- 24005042
- Subdivision:
- McClelland View
ADDITIONAL INFORMATION
Wake up to a spacious living room and kitchen, shines by abundance of Sun Light, runs across an open field behind the backyard. FIRST floor highlights include a Family room with soaring ceilings, A dining room, a study room, first floor half bath, an office room which could be your 5th bedroom or guestroom, a large open kitchen with an island, spacious cabinets and a breakfast nook, A laundry room with a folding counter, 2 car garage with an extension on one side makes it easier to load and unload to a vehicle from the back or a good place for a garage workbench. SECOND floor highlights include a Primary suite with an owner's extension, Primary bath with a shower, a garden tub, vanities, large his-and-hers closets, Three more bedrooms and a Full bath on the same level. Recent upgrades include NEW countertops, kitchen sink/faucet, 1st floor LVP, front-roof, dishwasher, microwave, Oven/Stove. Placed in .27 Acre. lot with space at front & back. Come & see yourself.
- Type:
- Single Family
- Sq.Ft.:
- 1,948
- Status:
- Active
- Beds:
- 3
- Lot size:
- 0.33 Acres
- Year built:
- 2022
- Baths:
- 2.00
- MLS#:
- 24004805
- Subdivision:
- The Stables
ADDITIONAL INFORMATION
Better than new. Welcome home to this beautiful ranch home with many upgrades. Upon entering the home you will notice the gleaming floors. and open concept floorplan. The family room has a beautiful fireplace with built-in cabinets. The kitchen has beautiful granite countertops, a large island, and upgraded cabinets. There is a butler's pantry and a walk-in pantry for additional storage. The dining area has lots of natural light. The primary bedroom has a walk-in closet and bath with double vanities and a tiled shower. There are 2 additional bedrooms, laundry room, full bath and home office. The covered patio is perfect for spending time outside. The owner had the home built with an expanded garage and driveway. They have added pull-down attic stairs and partial flooring. There are also 4x8 overhead racks in the garage for storage. The privacy fence has one single gate and a double gate to access the backyard. The 8x12 storage building was built to match the home with matching siding and shingles. Landscaping and trees have been added to the front and back yards. Located on a corner lot in a very desired neighborhood. Schedule your appointment today. This one won't last long,
- Type:
- Single Family
- Sq.Ft.:
- 2,485
- Status:
- Active
- Beds:
- 3
- Lot size:
- 0.23 Acres
- Baths:
- 4.00
- MLS#:
- 24004784
- Subdivision:
- Cherry Blossom Village
ADDITIONAL INFORMATION
Proposed construction! Pictures are of a similar model but not exact. Prices are subject to change. Schools and sqft to be verified by buyer.
- Type:
- Single Family
- Sq.Ft.:
- 3,378
- Status:
- Active
- Beds:
- 3
- Lot size:
- 1.03 Acres
- Year built:
- 2004
- Baths:
- 4.00
- MLS#:
- 24006261
- Subdivision:
- Cedar Hills
ADDITIONAL INFORMATION
Welcome to this spacious home nestled on over 1 acre of lush Kentucky landscape! This home offers a primary bedroom, alongside all essential living needed on the main floor. Upstairs, discover two additional bedrooms complemented by a flexible bonus area. Need more space? The basement offers a second full kitchen with a wet bar ideal for entertaining guest or accommodating multi generational living. Endless possibilities with all of the space including adding a 4th bedroom. Step outside the walkout basement to a 2 level deck to soak in the serene wooded views. This home has the perfect blend of comfort, versatility, and scenic beauty. Schedule your private showing today!
$435,000
1009 Walker Way Georgetown, KY 40324
- Type:
- Single Family
- Sq.Ft.:
- 2,268
- Status:
- Active
- Beds:
- 4
- Lot size:
- 0.44 Acres
- Year built:
- 1984
- Baths:
- 3.00
- MLS#:
- 24004791
- Subdivision:
- Old Armstrong
ADDITIONAL INFORMATION
Welcome to this stunning 4-bedroom, 2.5-bathroom home nestled in one of Georgetown's most desirable neighborhoods. This residence offers the perfect blend of comfort and elegance, featuring a spacious and airy layout that's been freshly painted and updated with new flooring throughout. The main level contains a family room, formal living and dining rooms as well as a spacious kitchen. Upstairs, you will find 4 well appointed bedrooms along with two bathrooms. The walkout basement allows for endless possibilities.
- Type:
- Single Family
- Sq.Ft.:
- 2,264
- Status:
- Active
- Beds:
- 4
- Lot size:
- 0.23 Acres
- Baths:
- 3.00
- MLS#:
- 24004653
- Subdivision:
- Westwoods
ADDITIONAL INFORMATION
This Gorgeous Home Is Known As The Harlequin! It Is A Proposed Build. The Home Has A Large Front Porch To Sit And Relax After A Long Day Or You Can Move To The Back Deck For A Different View! There Is A Small Loft Upstairs That Is A Flex Space That Can Be Used As An Office, Play Room, Or Anything You Choose. Some Of The Upgrades Are Vinyl Plank Flooring In The Common Areas Of The Home, Lovely Painted Cabinets, Tile Backsplash, And Granite Counters In The Kitchen, And A Spa Shower With A Rain Head At The Ceiling In The Beautiful Primary Shower! Schedule Your Showing Today! Pictures Are Of A Like Model But, Not Exact. Call Today For More Information!
- Type:
- Single Family
- Sq.Ft.:
- 1,621
- Status:
- Active
- Beds:
- 3
- Lot size:
- 0.17 Acres
- Baths:
- 2.00
- MLS#:
- 24004601
- Subdivision:
- Village At Lanes Run
ADDITIONAL INFORMATION
The Bradley Plan On A Basement - Ranch Living At Its Best! The Open Floor Plan Makes Entertaining A Breeze! The Unfinished Basement Gives Square Footage For Future Expansion Of The Home And Offers Ample Storage! Some Highlighted Upgrades Are Vinyl Plank Flooring In The Common Areas, Granite Countertops and A Tile Backsplash In The Kitchen, A Drop Zone With A Bench, And A Gas Fireplace In The Great Room! Call Today For More Information About This Beautiful Home! (Pictures Are Of A Like Model But, Not Exact.)
$359,940
127 Amick Way Georgetown, KY 40324
- Type:
- Single Family
- Sq.Ft.:
- 1,533
- Status:
- Active
- Beds:
- 3
- Lot size:
- 0.15 Acres
- Baths:
- 2.00
- MLS#:
- 24004594
- Subdivision:
- Cherry Blossom Village
ADDITIONAL INFORMATION
This Proposed Build Is A Ranch With 3 Bedrooms, 2 Bathrooms And A Large Front Porch! The Plan Is Known As The Bradley! It Is Located In The Beautiful Villas Of Cherry Blossom! The Home And Location Are A Superb Combination! Some Of The Highlighted Upgrades Are A Beautiful Stone To Ceiling Gas Fireplace, Quartz Counters And A Tile Backsplash In The Kitchen, And Vinyl Plank Flooring Throughout The Home. Call For More Information About Building This Dream Home!
- Type:
- Single Family
- Sq.Ft.:
- 1,737
- Status:
- Active
- Beds:
- 3
- Year built:
- 2000
- Baths:
- 2.00
- MLS#:
- 24004586
- Subdivision:
- Derby Estates
ADDITIONAL INFORMATION
Come sit on the front porch of this cute ranch with all the comforts of home. Walk into an open dining, living, and kitchen areas that make this home feel spacious. The bedrooms are all located in the back of the house with the primary having its own deck and ensuite. Downstairs is open for a great family room with a door out to the fenced in backyard with more decking. There is also plenty of storage available in the lower level. Completing this home is a flat driveway and the insulated garage.
- Type:
- Single Family
- Sq.Ft.:
- 1,512
- Status:
- Active
- Beds:
- 3
- Lot size:
- 0.44 Acres
- Baths:
- 2.00
- MLS#:
- 24005077
- Subdivision:
- Rural
ADDITIONAL INFORMATION
Motivated Sellers! Nice brick ranch home on .44 acres and conveniently to I-75, Toyota and downtown shopping & restaurants. This home boasts a few newer improvements: metal roof, HVAC system, windows, and laminate vinyl plank hardwood floors. Adding to the appeal of this home is a beautiful covered deck offering a serene spot to relax and entertain while overlooking the expansive backyard! Another great feature of the property is the 2-car detached garage, complete with electric and pre-engineered for an air compressor. This setup is perfect for, hobbyists or individuals passionate about cars or those who enjoy tinkering with various projects. The garage's design includes stairs leading to great attic storage space! With 1.5 acres of land, there's plenty of room for outdoor activities and potential landscaping projects. Whether you're looking to unwind amidst nature or host gatherings with friends and family, this property offers versatility and opportunity.
- Type:
- Single Family
- Sq.Ft.:
- 2,152
- Status:
- Active
- Beds:
- 4
- Lot size:
- 0.59 Acres
- Year built:
- 2024
- Baths:
- 3.00
- MLS#:
- 24004285
- Subdivision:
- Estates At Harbor Village
ADDITIONAL INFORMATION
Large Estate-Sized lots in a secluded and wooded Scott County subdivision. The Washburn Ranch Floorplan on Walkout Basement offers 4 spacious Bedrooms, 2 Full and 1 Half Bathrooms, Large Utility Room / Mud Room, Large Open Kitchen / Great Room with Tall Cabinets, Enormous Island with double-sided cabinet storage, Walk-in Pantry, Large Master Bathroom with Double-Bowl Vanity, tiled shower and separate Soaker Tub, Large Walk-In Closet, Awesome Covered Back Deck and Spacious 2-Car, Side-Entry Garage. Upgrades throughout. Special Reduced Financing Offer Available through Builder.
- Type:
- Single Family
- Sq.Ft.:
- 2,572
- Status:
- Active
- Beds:
- 4
- Lot size:
- 0.55 Acres
- Year built:
- 2024
- Baths:
- 3.00
- MLS#:
- 24004284
- Subdivision:
- Estates At Harbor Village
ADDITIONAL INFORMATION
The Orleans Craftsman Floorplan with 3-Car Garage is full of Flare with 2-Story Foyer, Vaulted Great Room with Beams, Stone Fireplace, covered Front and Back Patios, Kitchen Island, First-Floor Guest Suite, 3 Large Bedrooms, 3 Bull Bathrooms, Master Suite Bathroom with Soaker Tub, Tiled Shower, Walk-In Closet, Custom His & Her Vanity, Sitting Area off Master Bedroom, Granite counters, Luxury Vinyl Plank and Tile floors, and more. Cul-de-sac location and yard that backs to scenic, treed area. Special Financing Offer (see Pics & attachments).
- Type:
- Single Family
- Sq.Ft.:
- 2,683
- Status:
- Active
- Beds:
- 4
- Lot size:
- 0.38 Acres
- Year built:
- 2004
- Baths:
- 4.00
- MLS#:
- 24004240
- Subdivision:
- Mallard Point
ADDITIONAL INFORMATION
Located in one of Scott County's premier neighborhoods, Mallard Point stands out with its three scenic lakes, over 6 miles of shoreline, abundant wildlife, tennis courts, and friendly neighbors. 119 Blackberry Ridge Court embodies a perfect fusion of a traditional floorplan and an open spacious flow perfect for entertaining. The primary bedroom on the first floor offers convenience and privacy, while the second floor features another en suite bedroom, two additional guest bedrooms, a third full bathroom, the utility room PLUS walk in attic storage. The unfinished basement provides ample space for flexibility and storage or additional finished square footage. Meticulously maintained, this home is ready for you to move in and start living the lake life.
- Type:
- Single Family
- Sq.Ft.:
- 2,342
- Status:
- Active
- Beds:
- 4
- Lot size:
- 0.21 Acres
- Year built:
- 2024
- Baths:
- 3.00
- MLS#:
- 24004131
- Subdivision:
- Barkley Meadows
ADDITIONAL INFORMATION
2% in NEW HOME ENHANCEMENTS included with purchase - restrictions apply - call for more information! MOVE-IN READY by James Monroe Homes. The award-winning Abigail plan boasts several options for flexible living, working, and lounging space. A large room off the foyer is a flex space. The kitchen includes a center island, double door closet pantry, and stainless appliances. A 4 foot extension was added to the family room to provide additional living space. A deck off the family room provides stairs to a patio below. The 1st floor also includes a floating breakfast area, a family room with fireplace, and a powder room. The second floor owners suite boasts a huge walk-in closet. The 2nd floor also offers a three additional bedrooms and full baths, and a dedicated laundry room. The home also includes a unfinished walk-out basement. These connected living features are included in every James Monroe Home: a Ring doorbell and chime, WiFi garage door opener, 2 iDevice outlet switches, a data hub, and a Wifi thermostat. All James Monroe Homes receive the Build With Confidence promise. Furnished photos are virtually staged.
$339,900
150 Irving Lane Georgetown, KY 40324
- Type:
- Single Family
- Sq.Ft.:
- 1,558
- Status:
- Active
- Beds:
- 3
- Lot size:
- 0.3 Acres
- Year built:
- 2003
- Baths:
- 3.00
- MLS#:
- 24004112
- Subdivision:
- Bradford Place
ADDITIONAL INFORMATION
MOVE IN READY!!!! HUGE PRICE REDUCTION!!! MOTIVATED!!!!! Sellers have bought their forever farm and The Moving has Begun!!! Welcome to this Beautiful 3 bedroom, 2.5 Bath home, on a corner lot!!!! Walk into your 2 story foyer with open vaulted ceilings into the Living room with tons of natural light. Off the living room you have the eat in kitchen with breakfast bar with huge windows overlooking the fenced in back yard and awesome patio. off the kitchen you can gather the family in the beautiful dining room for dinner. Down the Hall You will find the large master bedroom on the 1st floor complete with master bath and Huge walk-in closet. Upstairs you will love the cat walk that is open on both sides ,on one side you have the foyer entrance and on the other side views of then whole living room and kitchen area and back yard. Bedrooms are split upstairs as well with 1 on each end as well as a full bath. The neighbor hood is very quiet with the best neighbors. Location is AMAZING you are 3 miles for Toyota and Vuteq and mins to all the shops and restaurants. Home is also wired for generator and has an amazing security system complete with cameras!!! DON'T MISS THIS
- Type:
- Single Family
- Sq.Ft.:
- 2,726
- Status:
- Active
- Beds:
- 4
- Lot size:
- 0.15 Acres
- Year built:
- 2024
- Baths:
- 4.00
- MLS#:
- 24003985
- Subdivision:
- Barkley Meadows
ADDITIONAL INFORMATION
2% in NEW HOME ENHANCEMENTS included with purchase - restrictions apply - call for more information! MOVE-IN READY. New construction by James Monroe Homes. The Grace plan features a French Country facade. A flex room off the foyer provides the home buyer the autonomy to decide how to use the space to best fit his/her needs. The kitchen includes a center island, stainless appliances, and granite countertops. A deck off the family room offers a view of the conservation area. The first floor also includes LVP flooring, a floating breakfast area, a family room, and the perfect area for a bench with hooks to be placed at the entrance to the garage. The second floor primary suite offers a linen closet, a shower, and a walk-in closet. The second floor also boasts two additional bedrooms, a shared full bath, and a laundry closet. The partially finished basement provides a living room, bedroom, full bathroom, and unfinished storage. These connected living features are included in every James Monroe Home: a Ring doorbell and chime, WiFi garage door opener, 2 iDevice outlet switches, a data hub, and a Wifi thermostat. Virtually staged.
- Type:
- Single Family
- Sq.Ft.:
- 2,327
- Status:
- Active
- Beds:
- 3
- Lot size:
- 0.18 Acres
- Year built:
- 2005
- Baths:
- 3.00
- MLS#:
- 24003679
- Subdivision:
- Elkhorn Green
ADDITIONAL INFORMATION
Introducing Motivated Sellers! This charming single family home located in the highly sought after subdivision of Elkhorn Green is Just 4.7 miles away from Toyota in Georgetown, KY. This home offers a delightful living experience with its open layout and desirable features. Upon entering, you'll be greeted by spacious and inviting Interior. The home boasts 3 bedrooms and two bathrooms, including a convenient half bath. Additionally, there is a bonus room that can be utilized for that avid gamer in your home. The flooring downstairs offers a combination of laminate and tile while bedrooms are being re-carpeted currently for added comfort for the new homeowners. This property has recently been upgraded with two new HVAC system's and newly upgraded electrical panel to support higher voltage ensuring optimal climate control and energy efficiency. The Cul-de-sac location offers a peaceful and private setting, perfect for relaxation or outdoor activities. With its proximity to Toyota and being situated in a highly popular subdivision with great schools, this home provides both convenience and a sense of community. Don't miss the opportunity to make this charming 2 story home your own.
- Type:
- Single Family
- Sq.Ft.:
- 2,266
- Status:
- Active
- Beds:
- 4
- Lot size:
- 0.2 Acres
- Year built:
- 2024
- Baths:
- 3.00
- MLS#:
- 24003486
- Subdivision:
- Abbey At Old Oxford
ADDITIONAL INFORMATION
The Haywood Park, part of the Trend Collection by Ball Homes, is a two story plan with a versatile flex/dining room off the entry and an open kitchen and family room at the rear of the home. The kitchen offers both a breakfast area and countertop dining at the island, and a large walk-in pantry. Granite kitchen counter tops with stainless steel 50/50 under-mount sink and full back splash, stainless steel appliances including smooth top range, microwave and dishwasher make for fantastic upgrades. Upstairs are the primary suite, three bedrooms and a hall bath. The primary bedroom suite includes a bedroom with vaulted ceiling, large closet, and spacious bath with tub/shower, window, and linen storage. Raised vanities in baths and 12x10 concrete patio. Job #262PX
- Type:
- Single Family
- Sq.Ft.:
- 2,043
- Status:
- Active
- Beds:
- 4
- Lot size:
- 0.2 Acres
- Year built:
- 2024
- Baths:
- 3.00
- MLS#:
- 24003484
- Subdivision:
- Abbey At Old Oxford
ADDITIONAL INFORMATION
The Bedford Hill, part of the Trend Collection by Ball Homes, is two story plan with a very open first floor layout. The island kitchen offers both a breakfast area and countertop dining, and a large pantry. Off the kitchen is a 12'X12' covered patio, overlooking the yard. Granite kitchen counter tops with stainless steel 50/50 under-mount sink and full wall back splash. Upgrade features also include stainless steel appliances including smooth top range, microwave, dishwasher, and side by side refrigerator. The kitchen opens to the family room at the rear of the home with a cozy gas fireplace in the corner. Upstairs are the primary bedroom suite, three bedrooms and a hall bath. The primary bedroom suite includes a bedroom with vaulted ceiling, large closet, and a separate shower and garden tub. Job#261PX. House at foundation stage.
- Type:
- Single Family
- Sq.Ft.:
- 2,668
- Status:
- Active
- Beds:
- 3
- Lot size:
- 0.08 Acres
- Year built:
- 2023
- Baths:
- 3.00
- MLS#:
- 24003415
- Subdivision:
- Cherry Blossom Village
ADDITIONAL INFORMATION
This luxury townhome is located on Cherry Blossom Golf Course with an amazing view from the covered back patio. Step into this great open floor plan w luxury vinyl plank flooring, 2 story foyer and great room and first floor primary suite. Also on the first floor you'll find a large kitchen/dining area featuring beautiful granite countertops, stainless dishwasher/microwave and large island/bar. Rounding out the main floor is the great room with stone surround gas fireplace, primary ensuite w walk-in closet and large tiled shower, laundry room/pantry and powder room. The second floor features a large loft area overlooking the great room below, as well as two large bedrooms and a full bath. Enjoy the amazing view of the golf course while sipping your morning coffee from the covered back patio. Call today to schedule your private showing!
- Type:
- Single Family
- Sq.Ft.:
- 1,950
- Status:
- Active
- Beds:
- 3
- Lot size:
- 5 Acres
- Baths:
- 2.00
- MLS#:
- 24003366
- Subdivision:
- Rural
ADDITIONAL INFORMATION
In ground pool was last opened Summer 2019. Will need new liner and potentially new pump.Seller selling as-is with inspections welcome and is unaware of any problems with the main house.Detached garage plus 3 storage building. 1 of the storage buildings is likely beyond repair.The modular home on the property has been assigned zero value and would need some repairs to be livable. There is no electric or water currently turned on at the modular home.

The data relating to real estate for sale on this web site comes in part from the Internet Data Exchange Program of Lexington Bluegrass Multiple Listing Service. The Broker providing this data believes them to be correct but advises interested parties to confirm them before relying on them in a purchase decision. Copyright 2024 Lexington Bluegrass Multiple Listing Service. All rights reserved.
Georgetown Real Estate
The median home value in Georgetown, KY is $336,384. This is higher than the county median home value of $177,400. The national median home value is $219,700. The average price of homes sold in Georgetown, KY is $336,384. Approximately 58.15% of Georgetown homes are owned, compared to 36.13% rented, while 5.73% are vacant. Georgetown real estate listings include condos, townhomes, and single family homes for sale. Commercial properties are also available. If you see a property you’re interested in, contact a Georgetown real estate agent to arrange a tour today!
Georgetown, Kentucky has a population of 32,142. Georgetown is more family-centric than the surrounding county with 39.38% of the households containing married families with children. The county average for households married with children is 38.24%.
The median household income in Georgetown, Kentucky is $61,427. The median household income for the surrounding county is $65,598 compared to the national median of $57,652. The median age of people living in Georgetown is 32.4 years.
Georgetown Weather
The average high temperature in July is 86.1 degrees, with an average low temperature in January of 24.9 degrees. The average rainfall is approximately 45.7 inches per year, with 3.2 inches of snow per year.
