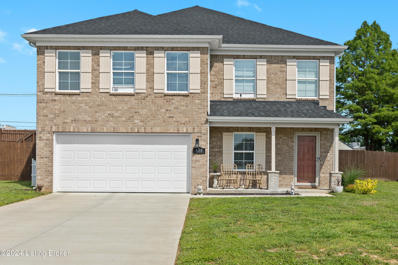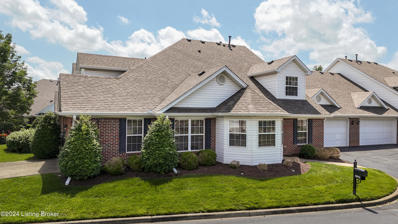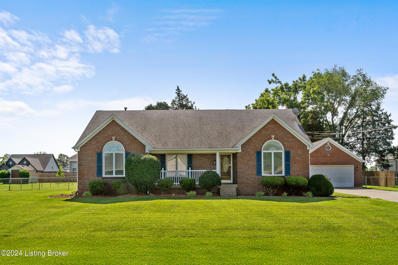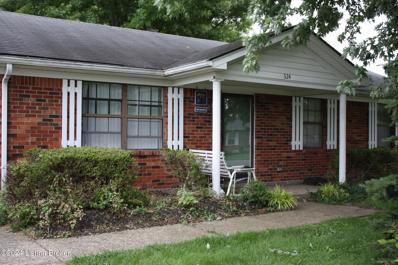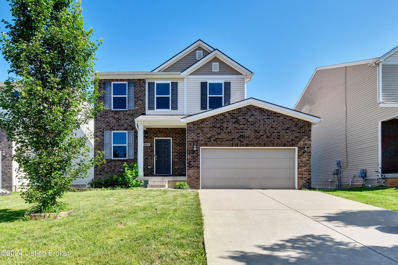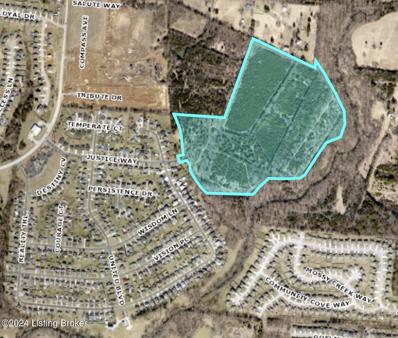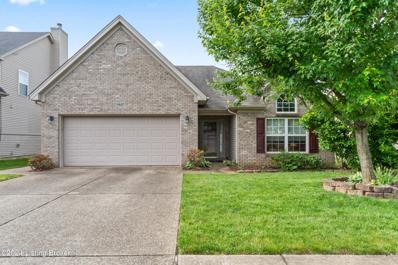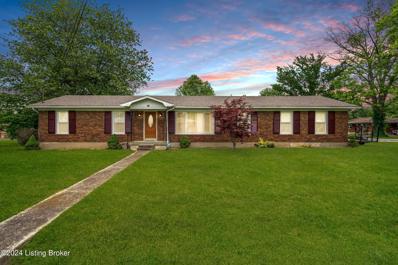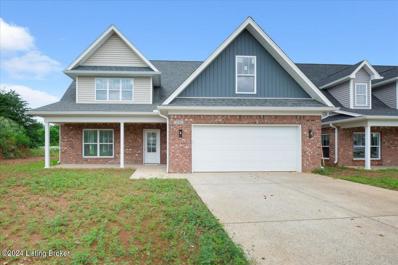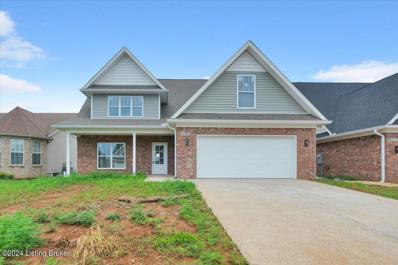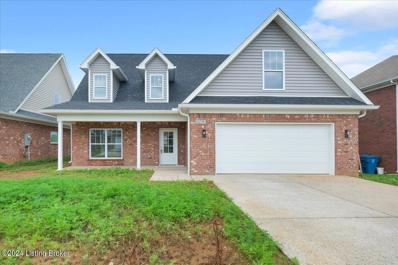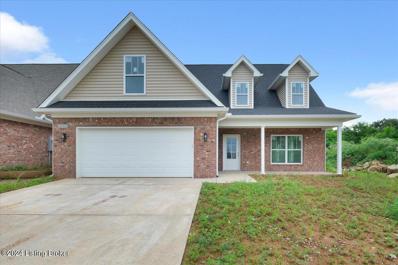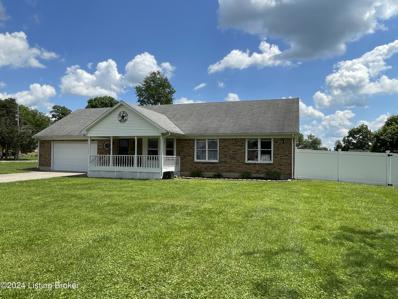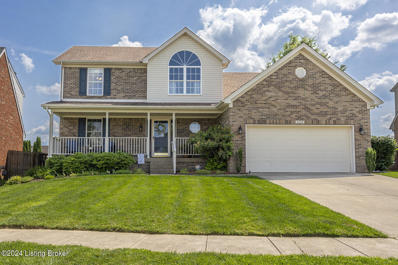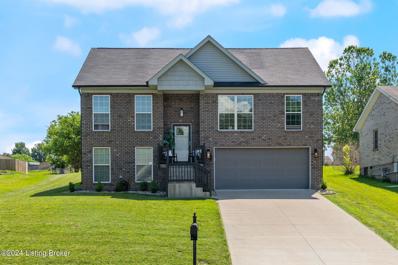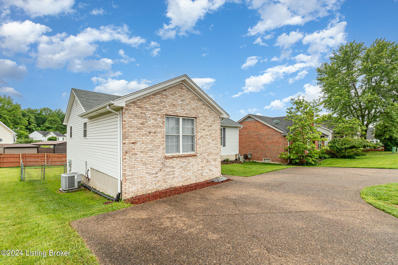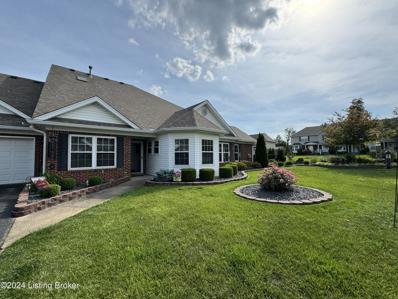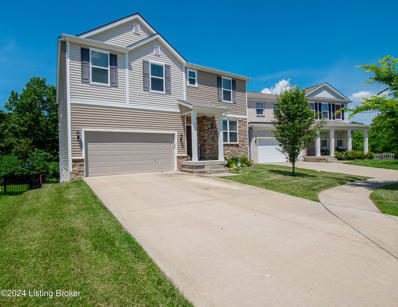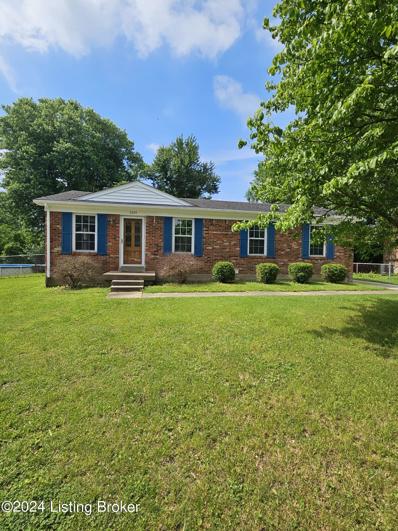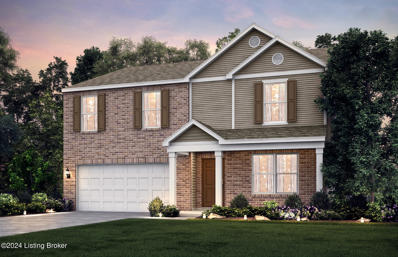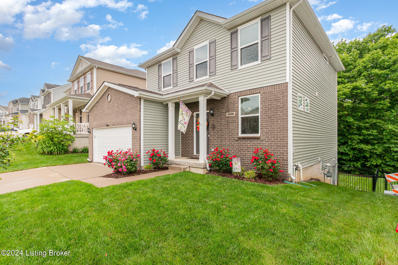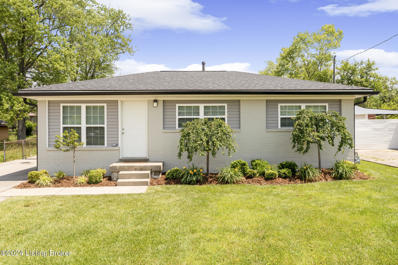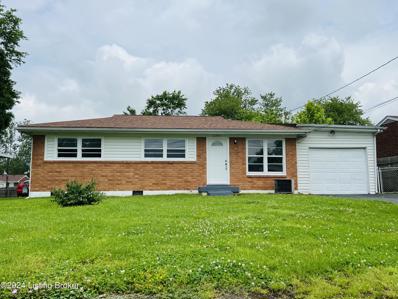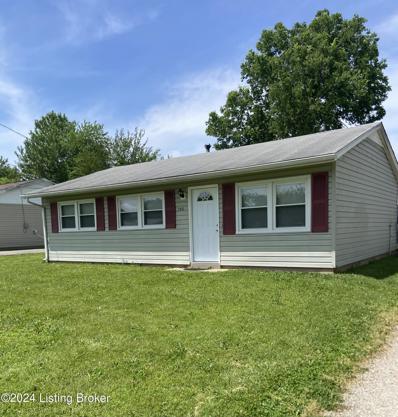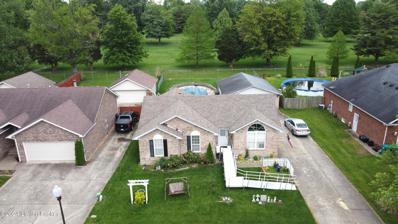Louisville KY Homes for Sale
- Type:
- Single Family
- Sq.Ft.:
- 2,352
- Status:
- NEW LISTING
- Beds:
- 4
- Lot size:
- 0.24 Acres
- Year built:
- 2022
- Baths:
- 3.00
- MLS#:
- 1662079
- Subdivision:
- Tanyard Springs
ADDITIONAL INFORMATION
Welcome to your dream home in Tanyard Springs. This stunning home built in 2022, has contemporary design and functional spaces perfect for modern living. Step inside to discover an inviting office space on the main floor, providing the ideal setting for remote work or even an extra bedroom. The great room beckons with its spacious layout, ideal for entertaining guests or simply relaxing with loved ones. Granite counter tops in the kitchen, complete with a pantry for ample storage and meal prep convenience. Adjacent to the kitchen, you'll find a sunroom, perfect for enjoying morning coffee or curling up with a good book equipped with a mini-split allowing for year round use. Upstairs has a sitting room, offering a peaceful escape for relaxation or a family room for movies and entertainment A spacious laundry room can also be found on the second floor. Outside, the expansive yard features a brand new retaining wall, ensuring both beauty and functionality for your outdoor oasis. Enjoy dining or lounging in the patio space, surrounded by lush landscaping and the tranquil ambiance of nature. Need extra storage? No problem! This property includes a convenient shed for all your outdoor equipment and seasonal items. See Sellers Disclosure and Floor Plan Attached!
$275,000
6913 Casey Pl Louisville, KY 40229
- Type:
- Single Family
- Sq.Ft.:
- 2,370
- Status:
- NEW LISTING
- Beds:
- 4
- Year built:
- 2002
- Baths:
- 3.00
- MLS#:
- 1662054
- Subdivision:
- Cooper Farms
ADDITIONAL INFORMATION
Welcome to the beautiful and spacious property located at 6913 Casey Place in Louisville, KY. This two-story condo is nestled in the friendly Cooper Farms community and offers an impressive array of features that make it a unique and comfortable living space. Upon entering this well-maintained home, you'll be greeted by a great room, complete with a gas fireplace for cozy evenings. The room's vaulted ceiling adds to its grandeur while allowing ample natural light to fill the space. Adjacent to the great room is a patio entrance leading out to your personal outdoor retreat. The kitchen is designed for those who love cooking and entertaining. It boasts modern appliances and includes an eat-in gazebo area as well as a breakfast bar for casual dining or socializing. On the main level, you'll find the primary suite - a spacious haven featuring a tray ceiling, walk-in closet, double vanity, and walk-in shower. The second bedroom on this floor also has its own full bath equipped with a walk-in tub, featuring handheld shower, lights and jets for ultimate relaxation and convenience. The first-floor laundry adds convenience to everyday chores. Upstairs, two additional bedrooms offer plenty of closet space and share a Jack-and-Jill bathroom - ideal for accommodating guests or larger households. A two-car garage provides ample storage or parking space. As part of the Cooper Farms community, residents have access to fantastic amenities including a pool, gym, playground and clubhouse. Louisville itself offers an array of attractions and conveniences. From diverse shopping centers and restaurants to parks and recreational facilities, there's always something exciting nearby. Historical sites provide cultural enrichment while top-rated schools contribute to the area's appeal. This property truly encapsulates comfort, style, and convenience all under one roof! Come experience what life at 6913 Casey Place has to offer!
$420,000
507 Dublin Cir Louisville, KY 40229
- Type:
- Single Family
- Sq.Ft.:
- 3,321
- Status:
- NEW LISTING
- Beds:
- 3
- Lot size:
- 0.6 Acres
- Year built:
- 1992
- Baths:
- 2.00
- MLS#:
- 1662037
- Subdivision:
- Shadowlawn
ADDITIONAL INFORMATION
Welcome home to this updated, charming 3 bed, 2 bath, finished basement home located in highly sought after Shadowlawn. As you enter, you're greeted by an airy open layout that seamlessly combines the living room, dining area, & kitchen, perfect for both casual family gatherings & entertaining guests. The living room boasts high ceilings, creating a spacious atmosphere. The kitchen is a chef's delight with its large island, ideal for meal prep or casual dining, complemented by sleek white cabinets offering ample storage space, granite countertops and stainless appliances. A convenient door off the dining area leads to a covered deck, extending your living space outdoors on the new deck for al fresco dining or relaxing in the fresh air. The primary bedroom is a retreat in itself, featuring a generously sized en suite, completely updated bathroom complete with a new vanity & a walk-in shower. Laundry room is just off the primary bedroom. The 2 additional bedrooms and updated full bath complete the main level. Make your way to the finished basement and you're greeted with a large family room, offering additional living space and storage. The basement also houses a room that could be used as a bedroom or an office. Additionally, an unfinished storage area offers ample room for storing seasonal items or a bonus space. Outside, the fully fenced-in yard provides a safe and private oasis. This home is complete with an oversized detached garage. 507 Dublin Circle is a quiet street close to shopping, restaurants and major interstates. Updates include: New LVP main floor 2021, Kitchen remodel 2021, Bathroom remodel, both bathrooms 2021, New rear deck 2023, New heat and air 2023, New LVP flooring basement 2023, New paint basement 2023, New water heater 2024.
- Type:
- Single Family
- Sq.Ft.:
- 1,050
- Status:
- NEW LISTING
- Beds:
- 3
- Lot size:
- 0.24 Acres
- Year built:
- 1990
- Baths:
- 2.00
- MLS#:
- 1661979
- Subdivision:
- Hunters Hollow Ii
ADDITIONAL INFORMATION
Charming 3/1.5 in Hillview, just over the Bullitt County line. Ideal location as your are just minutes away from I265 in one direction, I65 (Brooks exit) the other direction. Plus everything that booming Hillview has to offer is immediately close-by. With an oversized 2.5 car garage and large yard space, a little TLC inside could make this home the ideal location for your family. Call today for your own private showing before its too late!
$355,000
6915 Drury Dr Louisville, KY 40229
- Type:
- Single Family
- Sq.Ft.:
- 2,526
- Status:
- NEW LISTING
- Beds:
- 3
- Lot size:
- 0.13 Acres
- Year built:
- 2017
- Baths:
- 4.00
- MLS#:
- 1661945
- Subdivision:
- Woods Of Penn Run
ADDITIONAL INFORMATION
Discover a charming haven with 3 cozy bedrooms, 3.5 snug baths, and a warm walk-out basement! A quaint office/sitting room invites relaxation. The open-concept kitchen, complete with stainless steel appliances, leads to a snug dining nook. Upstairs, find a blissful primary suite and two cozy bedrooms. The inviting walk-out basement features a modern bathroom. Enjoy the convenience of a double garage. Welcome home to comfort and coziness!
$3,100,000
0 Justice Louisville, KY 40229
- Type:
- Single Family
- Sq.Ft.:
- n/a
- Status:
- NEW LISTING
- Beds:
- n/a
- Lot size:
- 52 Acres
- Baths:
- MLS#:
- 1661938
- Subdivision:
- Heritage Creek
ADDITIONAL INFORMATION
The Louisville Regional Airport Authority has retained the Broker services of SVN Menish Commercial Real Estate to sell 52 acres of R-4 zoned land for development in Heritage Creek, Louisville, Kentucky. This property, located at Justice Way, Louisville, KY 40229, presents a prime opportunity for land and residential investors. Zoned R4, this parcel of land offers potential for various development opportunities. Situated in the sought-after Heritage Creek area, this property benefits from a desirable location. With its strategic positioning and zoning, it offers an ideal canvas for a range of potential projects. This investment opportunity is primed for those seeking to capitalize on the thriving residential market in the area.
- Type:
- Single Family
- Sq.Ft.:
- 1,866
- Status:
- NEW LISTING
- Beds:
- 3
- Lot size:
- 0.15 Acres
- Year built:
- 2008
- Baths:
- 2.00
- MLS#:
- 1661878
- Subdivision:
- Cooper Farms
ADDITIONAL INFORMATION
Stunning home!! Open concept floor plan. Designed to be aesthetically pleasing yet extremely functional, 186beautiful, usable, square feet. Spacious, Primary Bedroom En suite. Two nicely sized guest bedrooms with a full bath between them. Lots of cabinetry and counter space in the Eat-in Kitchen with a separate coffee/drink bar built in. Formal Dining opens to the Living Room, which has a fireplace, and tth Living Room also opens to a fabulous, large, covered patio. The laundry/Mud room has more than ample cabinetry and opens to a two-car attached garage. You will be proud to entertain your friends and family in this beautifully accommodating home. Do not miss it. Shown by appointment only. Seller is offering a 5000. allowance. Ask the listing agent.
$299,900
224 Rogers Ave Louisville, KY 40229
- Type:
- Single Family
- Sq.Ft.:
- 1,463
- Status:
- NEW LISTING
- Beds:
- 3
- Lot size:
- 0.67 Acres
- Year built:
- 1978
- Baths:
- 2.00
- MLS#:
- 1661745
ADDITIONAL INFORMATION
This stunning 3 bedroom, 2 full bathroom brick ranch home offers a supreme combination of modern comforts, contemporary tastes, and affordability. The main level features a vast living room, with abundant natural light from large full length windows; a spacious dining area, open to the living room; a modern, updated kitchen with stainless-steel appliances; a cozy sitting room, accented by it's stunning brick fireplace; a large primary suite with a connected full primary bathroom for added luxury; a second full bathroom; and two more sizeable bedrooms. Below, the unfinished basement offers a laundry area, a wealth of storage space, and perhaps even the ultimate blank canvas, granting a rare opportunity to add your own personal, unique touch to your dream home. Meanwhile, the large, corner-lot exterior of the home boasts a relaxing, covered back porch overlooking the sprawling, flat backyard--providing ample space for playing, relaxing, or hosting large events--as well as a very useful 12' x 16' outdoor shed, providing plenty of storage space for all of your outdoor tools and equipment. An attached 2-car garage completes the property. Located in northern Bullitt County but with a 40229 zip code, this home is just minutes from Preston Highway, I-65, and Gene Snyder Freeway--the perfect area for those wishing to escape the busy bustle of city-life while ensuring that all of Louisville stays right at their fingertips, ready when they need it.
- Type:
- Single Family
- Sq.Ft.:
- 2,322
- Status:
- NEW LISTING
- Beds:
- 4
- Lot size:
- 0.19 Acres
- Year built:
- 2024
- Baths:
- 3.00
- MLS#:
- 1661722
- Subdivision:
- Washington Green
ADDITIONAL INFORMATION
New Construction Spec Homes in Washington Green. Choose from four stunning exterior options and two luxurious floor plans, each crafted to meet the highest standards of quality and design. The Kitchen is equipped with Waterproof CoreTec Flooring: Durable and stylish, perfect for busy households. Solid Wood Box, Dovetail Cabinets: Expertly crafted for beauty and longevity. Quartz Countertops: Sleek, durable, and low-maintenance. Expansive Kitchen Island: Ideal for cooking, entertaining, and gatherings.Primary Bedroom Suite Located on the First Floor: Convenient and private. Large Walk-in Closet: Ample space for your wardrobe and accessories. Custom Bath: Featuring 24''x24'' porcelain tiled floors and shower, and a separate bathtub for a spa-like experience. Additional Features Half Bath and Laundry on the First Floor. Three Spacious Bedrooms Upstairs, and a Luxurious Full Bathroom. Every detail has been thoughtfully considered to provide you with a home that meets your highest expectations. Don't miss your chance to be part of this exciting new development.
- Type:
- Single Family
- Sq.Ft.:
- 2,322
- Status:
- NEW LISTING
- Beds:
- 4
- Lot size:
- 0.19 Acres
- Year built:
- 2024
- Baths:
- 3.00
- MLS#:
- 1661719
- Subdivision:
- Washington Green
ADDITIONAL INFORMATION
New Construction Spec Homes in Washington Green. Choose from four stunning exterior options and two luxurious floor plans, each crafted to meet the highest standards of quality and design. The Kitchen is equipped with Waterproof CoreTec Flooring: Durable and stylish, perfect for busy households. Solid Wood Box, Dovetail Cabinets: Expertly crafted for beauty and longevity. Quartz Countertops: Sleek, durable, and low-maintenance. Expansive Kitchen Island: Ideal for cooking, entertaining, and gatherings.Primary Bedroom Suite Located on the First Floor: Convenient and private. Large Walk-in Closet: Ample space for your wardrobe and accessories. Custom Bath: Featuring 24''x24'' porcelain tiled floors and shower, and a separate bathtub for a spa-like experience. Additional Features Half Bath and Laundry on the First Floor. Three Spacious Bedrooms Upstairs, and a Luxurious Full Bathroom. Every detail has been thoughtfully considered to provide you with a home that meets your highest expectations. Don't miss your chance to be part of this exciting new development.
- Type:
- Single Family
- Sq.Ft.:
- 2,322
- Status:
- NEW LISTING
- Beds:
- 4
- Lot size:
- 0.19 Acres
- Year built:
- 2024
- Baths:
- 3.00
- MLS#:
- 1661715
- Subdivision:
- Washington Green
ADDITIONAL INFORMATION
New Construction Spec Homes in Washington Green. Choose from four stunning exterior options and two luxurious floor plans, each crafted to meet the highest standards of quality and design. The Kitchen is equipped with Waterproof CoreTec Flooring: Durable and stylish, perfect for busy households. Solid Wood Box, Dovetail Cabinets: Expertly crafted for beauty and longevity. Quartz Countertops: Sleek, durable, and low-maintenance. Expansive Kitchen Island: Ideal for cooking, entertaining, and gatherings.Primary Bedroom Suite Located on the First Floor: Convenient and private. Large Walk-in Closet: Ample space for your wardrobe and accessories. Custom Bath: Featuring 24''x24'' porcelain tiled floors and shower, and a separate bathtub for a spa-like experience. Additional Features Half Bath and Laundry on the First Floor. Three Spacious Bedrooms Upstairs, and a Luxurious Full Bathroom. Every detail has been thoughtfully considered to provide you with a home that meets your highest expectations. Don't miss your chance to be part of this exciting new development.
- Type:
- Single Family
- Sq.Ft.:
- 2,322
- Status:
- NEW LISTING
- Beds:
- 4
- Lot size:
- 0.19 Acres
- Year built:
- 2024
- Baths:
- 3.00
- MLS#:
- 1661727
- Subdivision:
- Washington Green
ADDITIONAL INFORMATION
**First Open House, Saturday May 25th, 2pm - 4pm! ** Welcome to the future of luxury living with our brand-new construction homes. Designed with elegance and functionality in mind, these homes offer a blend of modern sophistication and timeless comfort. Choose from four stunning exterior options and two luxurious floor plans, each crafted to meet the highest standards of quality and design. The Kitchen is equipped with Waterproof CoreTec Flooring: Durable and stylish, perfect for busy households. Solid Wood Box, Dovetail Cabinets: Expertly crafted for beauty and longevity. Quartz Countertops: Sleek, durable, and low-maintenance. Expansive Kitchen Island: Ideal for cooking, entertaining, and gatherings.Primary Bedroom Suite Located on the First Floor: Convenient and private. Large Walk-in Closet: Ample space for your wardrobe and accessories. Custom Bath: Featuring 24"x24" porcelain tiled floors and shower, and a separate bathtub for a spa-like experience. Additional Features Half Bath and Laundry on the First Floor: Added convenience for daily living. Three Spacious Bedrooms Upstairs: Room for family, guests, or a home office. Luxurious Full Bathroom Upstairs: High-end finishes and plenty of space. Unmatched Quality These homes boast high-end custom finishes throughout, ensuring a living experience that is both luxurious and practical. Every detail has been thoughtfully considered to provide you with a home that meets your highest expectations. Don't miss your chance to be part of this exciting new development. Contact us to schedule a tour and experience firsthand the exceptional quality and luxurious details of these remarkable homes.
- Type:
- Single Family
- Sq.Ft.:
- 1,612
- Status:
- NEW LISTING
- Beds:
- 3
- Lot size:
- 0.63 Acres
- Year built:
- 1990
- Baths:
- 2.00
- MLS#:
- 1661581
- Subdivision:
- Shadowlawn
ADDITIONAL INFORMATION
Welcome home to this 3 bed, 2 full bath, brick ranch, sitting on an over half acre lot. Large eat-in kitchen with french doors leading to the backyard and appliances to remain. Vaulted great room with working fireplace. Huge primary bedroom with double closets. Updated primary bath with custom tiled walk-in shower. Covered front porch. Oversized garage with plenty of space for two vehicles and extra storage. Storm shelter is also located in the garage. Huge privacy fenced back yard. This home is very spacious with plenty of room to grow. Call today to schedule your private showing
- Type:
- Single Family
- Sq.Ft.:
- 2,947
- Status:
- Active
- Beds:
- 3
- Lot size:
- 0.24 Acres
- Baths:
- 4.00
- MLS#:
- 1661520
- Subdivision:
- Cooper Farms
ADDITIONAL INFORMATION
Experience the pride of ownership in this meticulously maintained 2,900+ Sq ft home in Cooper Farms. Nestled on a beautifully landscaped lot, this traditional two-story residence exudes charm and curb appeal. Inside, the first floor boasts elegant wood flooring, creating a warm and inviting atmosphere for your guests. The spacious open floor plan seamlessly connects the kitchen and great room, ideal for both entertaining and quiet evenings at home. With three generously sized bedrooms, a finished lower level, and 3.5 baths, this home offers unparalleled versatility to meet your lifestyle needs. The fenced rear yard, complemented by a deck with a canopy, provides a perfect outdoor retreat.
- Type:
- Single Family
- Sq.Ft.:
- 1,803
- Status:
- Active
- Beds:
- 3
- Lot size:
- 0.24 Acres
- Year built:
- 2021
- Baths:
- 3.00
- MLS#:
- 1661459
- Subdivision:
- Heritage Creek East
ADDITIONAL INFORMATION
Nestled in the desirable Heritage Creek East Subdivision in Louisville, KY, this charming bi-level home boasts a youthful appeal, being only three years old and meticulously maintained. Featuring 3 bedrooms, including a coveted en suite, along with 3 full baths, this residence offers comfortable and convenient living spaces. Additionally, a spacious 2-car garage adds to the convenience and practicality of this lovely home. Contact Jeanitra Moore for your private showing today!!!
- Type:
- Single Family
- Sq.Ft.:
- 1,225
- Status:
- Active
- Beds:
- 3
- Lot size:
- 0.15 Acres
- Year built:
- 1998
- Baths:
- 2.00
- MLS#:
- 1661406
- Subdivision:
- Park Lake
ADDITIONAL INFORMATION
Welcome home to this bright and beautiful open ranch with 3 spacious bedrooms (offering the potential for a 4th bedroom in the walkout basement), making it perfect for families of all sizes. The primary bedroom is conveniently located on the main floor, flaunts a beautiful tray ceiling and adjacent full bathroom, for convenience. The other full bathroom is located near the other 2 bedrooms on the main level. Interior upgrades include new luxury vinyl plank (LVP) flooring and fresh paint on the main level walls and ceilings. The open kitchen, dining, and great room layout also features a gas fireplace and vaulted ceiling for added ambiance. Step right outside the kitchen and great room to a deck that can be used for grilling and entertaining. The fenced-in backyard allows space for pets and room for children to play. The walk out basement has lots of space for storage, washer and dryer hookups, and offers an open canvas for most anything. One of the main attractions of this neighborhood is McNeeley Lake and the beautiful outdoor recreational area where you can spend hours picnicking and fishing! Shopping, interstates, and restaurants are all nearby. Don't miss the opportunity to make 10105 Rod N' Reel Road your new address. Schedule a showing today and experience all this wonderful home has to offer!
$285,000
6907 Casey Pl Louisville, KY 40229
- Type:
- Condo
- Sq.Ft.:
- 1,979
- Status:
- Active
- Beds:
- 3
- Lot size:
- 0.19 Acres
- Year built:
- 2001
- Baths:
- 3.00
- MLS#:
- 1662013
- Subdivision:
- Cooper Farms
ADDITIONAL INFORMATION
This spacious 3 bedroom, 3 Full bath Patio home has so many great features. It has awesome Family room with fireplace with a vaulted ceiling . Eat-in Kitchen with lots of cabinets and tile flooring. This home features newer windows, paint and newer flooring in most rooms. What my Sellers like most about this home is all the windows that let the sun shine in. Main Bedroom and Bath on the first floor as well as another bedroom and full Bath. Upstairs has a third bedroom and full bath as well as another room that would be great for an office. This patio home has a beautiful patio with Stamped concrete, Aluminum fencing and an automatic controlled sun shade when the sun is too hot. The HOA offers a Pool and Clubhouse for your enjoyment. This great community is close to the interstate.
- Type:
- Single Family
- Sq.Ft.:
- 3,106
- Status:
- Active
- Beds:
- 4
- Lot size:
- 0.13 Acres
- Year built:
- 2018
- Baths:
- 4.00
- MLS#:
- 1661473
- Subdivision:
- Woods Of Penn Run
ADDITIONAL INFORMATION
Welcome to the beautiful Hampton floor plan situated in the conservation community, Woods of Penn Run. This inviting 2-story home features 4 bedrooms, 3.5 baths, and a spacious open-concept living area. The modern kitchen, cozy living room, and convenient half bath are perfect for family living. Upstairs, enjoy a luxurious master suite with an updated walk-in closet and three additional bedrooms. Also there is a partially finished walkout basement that is great for entertaining. Located in a serene cul-de-sac, this home offers a private backyard and a peaceful, safe environment. Don't miss this gem!
- Type:
- Single Family
- Sq.Ft.:
- 2,100
- Status:
- Active
- Beds:
- 3
- Lot size:
- 0.17 Acres
- Year built:
- 1978
- Baths:
- 2.00
- MLS#:
- 1661014
- Subdivision:
- Ripple Creek
ADDITIONAL INFORMATION
Nestled on a quiet cul-de-sac in Ripple Creek Subdivision, this beautiful house is ready for move in, with all the spaces very good used. The walls recently painted, and the new remodeled bathroom provides great comfort to the new owners. The basement is full remodeled and ready to be used as 2 more bedrooms and a family room. The above ground pool is ready to be used this coming summer. Do a offer today.
- Type:
- Single Family
- Sq.Ft.:
- 2,606
- Status:
- Active
- Beds:
- 4
- Lot size:
- 0.14 Acres
- Year built:
- 2024
- Baths:
- 3.00
- MLS#:
- 1660993
- Subdivision:
- Timber Creek
ADDITIONAL INFORMATION
Discover the only Hampton at Timber Creek, nestled on a tranquil cul-de-sac, boasting a welcoming front porch. Slated for completion in August 2024, this gem offers an expansive open layout, featuring a gourmet kitchen with a walk-in pantry, a grand island, elegant granite counters, and a full suite of stainless steel appliances. Ambient pendant and LED lighting complement the space. The first floor is adorned with luxury vinyl plank flooring and includes two versatile areas perfect for a home office and a playroom. Upstairs, the vast loft promises endless entertainment possibilities. Retreat to the Spacious owner's suite with ample closet space. The en-suite bath is a haven with a walk-in shower and a dual-sink vanity. Enjoy peace of mind with included warranties and unbeatable incentive
- Type:
- Single Family
- Sq.Ft.:
- 1,713
- Status:
- Active
- Beds:
- 3
- Lot size:
- 0.14 Acres
- Year built:
- 2018
- Baths:
- 3.00
- MLS#:
- 1660927
- Subdivision:
- Woods Of Penn Run
ADDITIONAL INFORMATION
Welcome to this charming Newer home in the ''Woods Of Penn Run Neighborhood''! This lovely Home features a beautiful Large open floor plan Kitchen with an island open to the Family room and out to the Large Deck, 3 Large bedrooms, plus an office space, 2 1/2 baths, a 2-car garage, and a Large walkout basement for additional space and potential of your choice. The owners have made some fantastic extra upgrades, including a new metal fence with locking gates, wood decking at the rear of the home for outdoor relaxation, and in ground irrigation system that keeps the front and back yard looking lush and green. This home is a move-in ready This property offers incredible value. Don't miss the chance to call this house your new home!
- Type:
- Single Family
- Sq.Ft.:
- 1,070
- Status:
- Active
- Beds:
- 3
- Lot size:
- 0.22 Acres
- Year built:
- 1964
- Baths:
- 1.00
- MLS#:
- 1660856
- Subdivision:
- Maple Grove
ADDITIONAL INFORMATION
This completely remodeled painted-brick ranch is conveniently located on Cooper Chapel Road, close to the interstate and nearby parks. In 2020, this 3 bedroom, 1 bath open-concept home was taken down to the studs and floor joists and was lovingly rebuilt. The roof and windows were replaced, and new drywall was installed. The interior boasts white cabinets, stainless steel appliances, luxury vinyl plank throughout, and a neutral color palette. Outside, you will find not only a large 2-car detached garage, but also a two-level storage shed. The yard is fully fenced, and a new patio has been poured. This one will go quickly so schedule your appointment today!
- Type:
- Single Family
- Sq.Ft.:
- 925
- Status:
- Active
- Beds:
- 3
- Lot size:
- 0.21 Acres
- Year built:
- 1964
- Baths:
- 1.00
- MLS#:
- 1660885
ADDITIONAL INFORMATION
Great Location!! Don't miss this cute House in an excellent neighborhood, with a renovated bathroom and kitchen, with plenty of cabinets and space; new LED ceiling lights fixtures in all rooms and fresh paint. One car Attached Garage. There is an addition that adds a Ton of extra storage. Also, there is a shed in the back yard, that has been accommodated by the owner as a doghouse with an entrance and exit door. Ready for a new family, come and see it today!!
- Type:
- Single Family
- Sq.Ft.:
- 840
- Status:
- Active
- Beds:
- 3
- Lot size:
- 0.25 Acres
- Year built:
- 1977
- Baths:
- 1.00
- MLS#:
- 1660728
- Subdivision:
- Hillview
ADDITIONAL INFORMATION
Welcome to 140 Meadwood conveniently located in Northern Bullitt County. This three bedroom, one bath brick ranch is perfect for the starting family. Updates include floors, paint, water heater, and cabinets. Appliances to remain. Hurry! This one will not last! Call for your private showing today.
- Type:
- Single Family
- Sq.Ft.:
- 1,493
- Status:
- Active
- Beds:
- 3
- Lot size:
- 0.21 Acres
- Year built:
- 1993
- Baths:
- 2.00
- MLS#:
- 1660594
- Subdivision:
- Ashbrooke Garden
ADDITIONAL INFORMATION
All the makings of a perfect home are here. While home is in need of a little TLC it has so much to offer and the potential is huge. Situated on the #6 hole of Penn Run Golf Course this 3 bedroom 2 bath ranch also has an inground pool and detached 2 car garage. There have been many recent updates such as new roof, HVAC, and walk in showers. The floor plan is relatively open through out the dining and main living area. The large primary suite has double bowl vanities and a large walk in shower. The two guest bedrooms have quick access to the second full bath that also has a new walk in shower. Home is selling as is and current price reflects work that is needed. Here is your chance to earn a little sweat equity and finish with a beautiful home.

The data relating to real estate for sale on this web site comes in part from the Internet Data Exchange Program of Metro Search Multiple Listing Service. Real estate listings held by IDX Brokerage firms other than Xome are marked with the Internet Data Exchange logo or the Internet Data Exchange thumbnail logo and detailed information about them includes the name of the listing IDX Brokers. The Broker providing these data believes them to be correct, but advises interested parties to confirm them before relying on them in a purchase decision. Copyright 2024 Metro Search Multiple Listing Service. All rights reserved.
Louisville Real Estate
The median home value in Louisville, KY is $166,268. This is higher than the county median home value of $161,000. The national median home value is $219,700. The average price of homes sold in Louisville, KY is $166,268. Approximately 49.74% of Louisville homes are owned, compared to 40.5% rented, while 9.76% are vacant. Louisville real estate listings include condos, townhomes, and single family homes for sale. Commercial properties are also available. If you see a property you’re interested in, contact a Louisville real estate agent to arrange a tour today!
Louisville, Kentucky 40229 has a population of 684,917. Louisville 40229 is less family-centric than the surrounding county with 24.93% of the households containing married families with children. The county average for households married with children is 26.96%.
The median household income in Louisville, Kentucky 40229 is $48,392. The median household income for the surrounding county is $52,237 compared to the national median of $57,652. The median age of people living in Louisville 40229 is 36.3 years.
Louisville Weather
The average high temperature in July is 87.92 degrees, with an average low temperature in January of 26.08 degrees. The average rainfall is approximately 46.52 inches per year, with 9.76 inches of snow per year.
