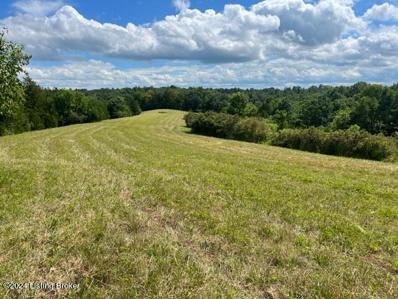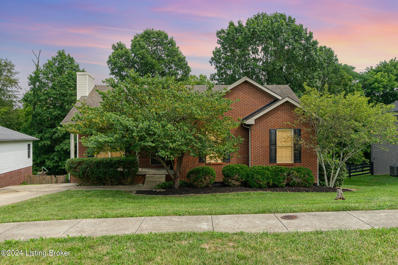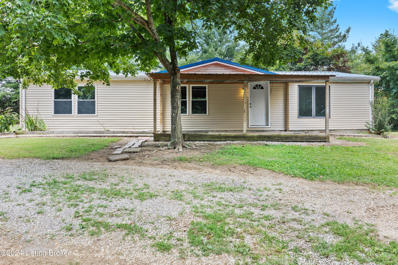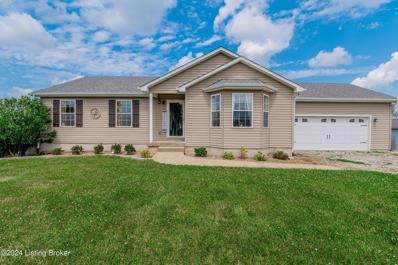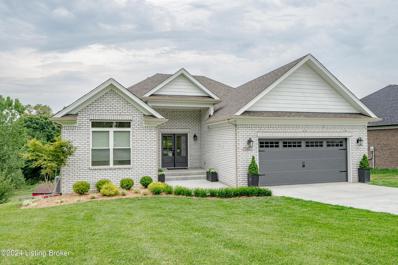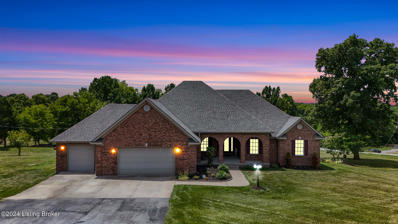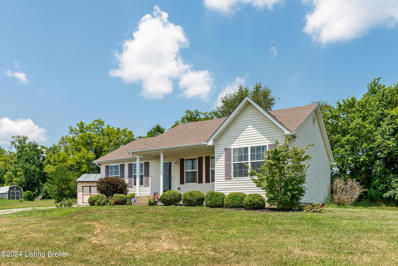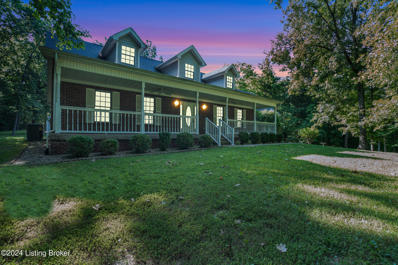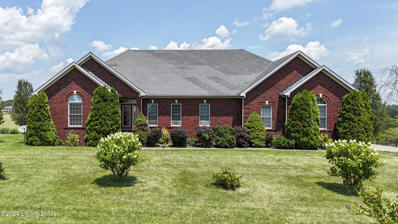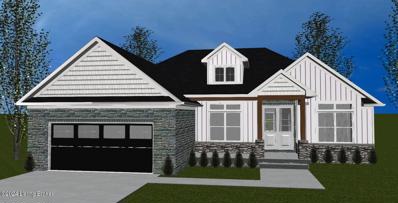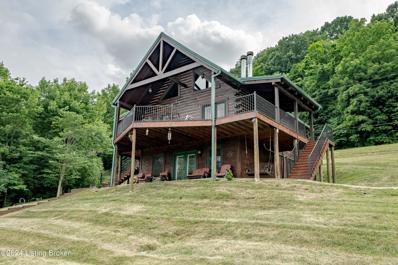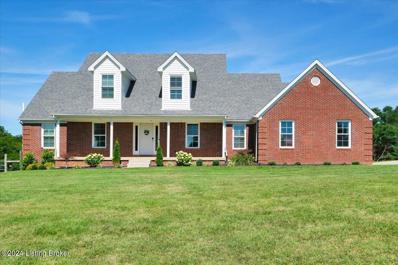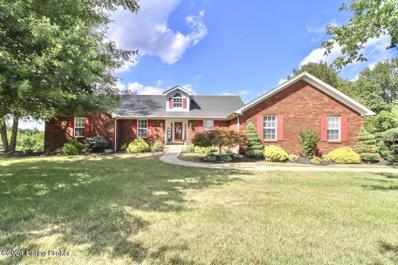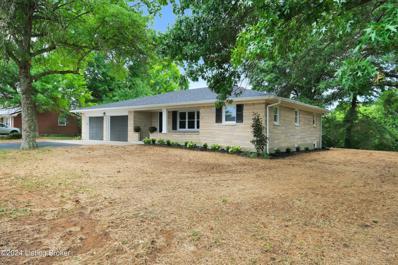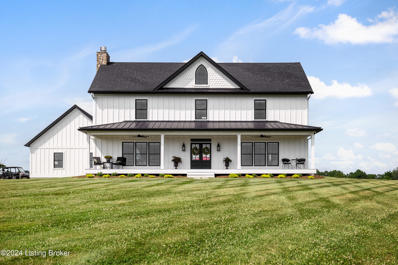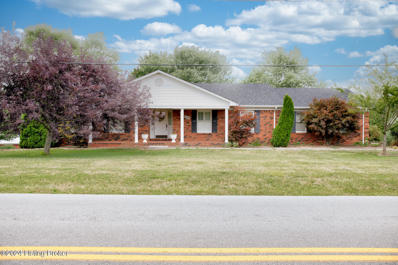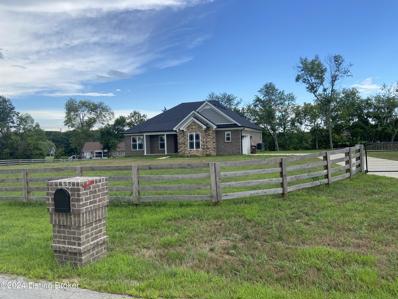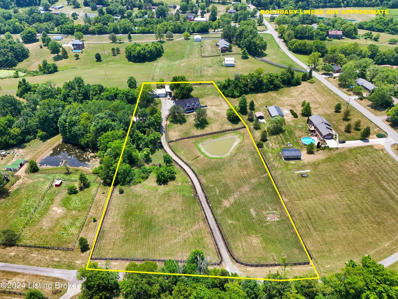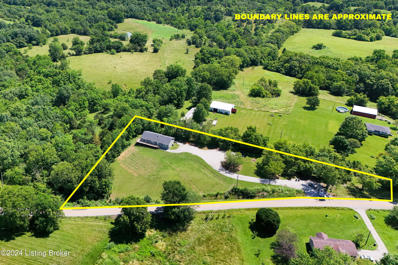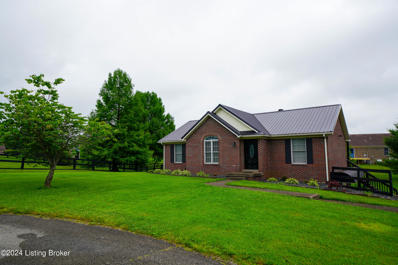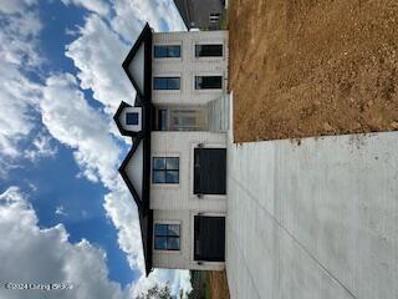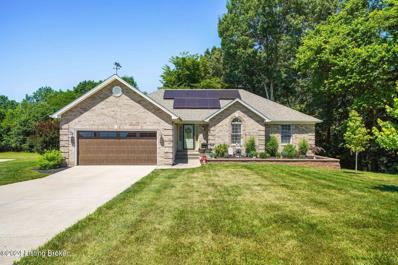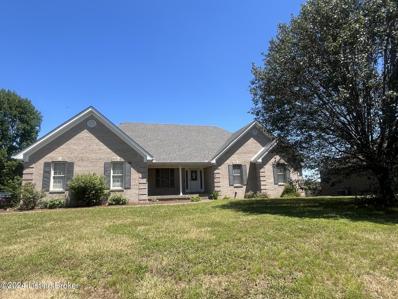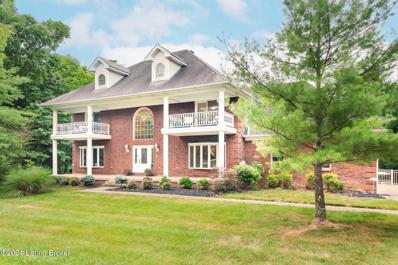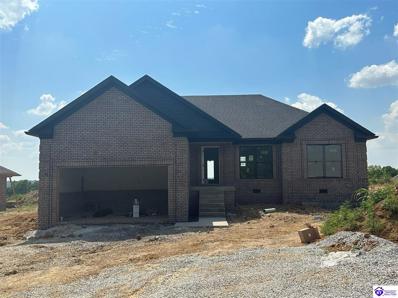Taylorsville KY Homes for Sale
- Type:
- Single Family
- Sq.Ft.:
- 1,349
- Status:
- NEW LISTING
- Beds:
- 4
- Lot size:
- 96 Acres
- Year built:
- 1977
- Baths:
- 1.00
- MLS#:
- 1666540
ADDITIONAL INFORMATION
Private Country Living at its Finest! Beautiful Rolling Retreat or Full Time Farm! This Sprawling, ~96 Acres, contains 2 Tracts of 6 & 90 Acres, of Land with ~20 Acres Cleared & the Rest Wooded. Two Barns & a Meandering Creek too! There is a One Story, Updated Home on the Property that Features 4 Bedrooms & 1 Bathroom, Metal Roof, Newer Appliances & 30ft Above Ground Pool. PLENTY of Wildlife & Serenity! Zoned Agricultural. Possible Development Potential. CALL TODAY!
Open House:
Sunday, 7/28 2:00-4:00PM
- Type:
- Single Family
- Sq.Ft.:
- 2,300
- Status:
- NEW LISTING
- Beds:
- 3
- Lot size:
- 0.31 Acres
- Year built:
- 2004
- Baths:
- 3.00
- MLS#:
- 1666533
- Subdivision:
- Highview Estates
ADDITIONAL INFORMATION
This stunning 3-bedroom, 3-full-bath home in the desirable Highview Estates offers the perfect blend of indoor and outdoor living spaces. The inviting covered front porch and meticulously landscaped yard lead into a spacious family room, complete with a vaulted ceiling, fireplace, and full-length windows that fill the room with natural light. The open floor plan flows seamlessly into the eat-in kitchen, featuring abundant cabinetry and French-style doors that open to a beautiful deck overlooking the backyard. The deck provides ample space for grilling and outdoor dining, making it perfect for entertaining. The corridor off the living room leads to three bedrooms and two full baths. The primary bedroom boasts vertical wall onlays and a double-trey ceiling, adding unique character. The private primary bath is a luxurious retreat, while the additional full bath serves the remaining two bedrooms. All bedrooms offer generous closet space, and the first-floor laundry room adds convenience. The finished walkout basement is a versatile space, perfect for a second living room, home office, or craft room. It also includes a room with a closet and full bath that could serve as an exercise room or an additional office, along with ample storage space. The expansive backyard features a tree-lined creek bed and backs to additional greenspace, providing a serene setting. Enjoy the walk-out level patio beneath the deck, a graveled picnic area, and a fire pit area near the creek, offering multiple options for outdoor entertainment and activities. Conveniently located near Spencer County schools, the industrial park, shopping, and the Taylorsville Country Club, this home provides easy access to all local and nearby amenities. Don't miss your chance to own this exceptional property at 244 Sycamore Drive. Schedule your showing today!
- Type:
- Single Family
- Sq.Ft.:
- 1,644
- Status:
- NEW LISTING
- Beds:
- 3
- Lot size:
- 4.7 Acres
- Year built:
- 1990
- Baths:
- 2.00
- MLS#:
- 1666449
ADDITIONAL INFORMATION
Welcome to your dream home! Nestled on over 4 acres of serene countryside, this 3-bedroom, 2-bathroom residence in Taylorsville offers the perfect blend of comfort and convenience. Ideally situated near both Elk Creek and Shelbyville, this property provides easy access to nearby amenities while maintaining the tranquility of rural living. Step inside to discover a spacious interior. The heart of the home is the large eat-in kitchen with ample counter space and plenty of storage. The charm of this property extends beyond the walls of the home. Enjoy the peaceful surroundings from not one, but two covered porch areas. Additionally, the property includes a large barn, offering endless possibilities. Whether you envision it as a workshop, a space to install stalls for animals, or simply a storage area, the barn is ready to meet your needs. The expansive lot features a small creek that meanders through the property, adding to its natural beauty. Large, mature trees provide shade and a picturesque backdrop. Don't miss your chance to own this beautiful property! Schedule your showing today!
$360,000
69 Webb Ln Taylorsville, KY 40071
Open House:
Sunday, 7/28 1:00-3:00PM
- Type:
- Single Family
- Sq.Ft.:
- 2,343
- Status:
- NEW LISTING
- Beds:
- 4
- Lot size:
- 1.04 Acres
- Year built:
- 2006
- Baths:
- 3.00
- MLS#:
- 1666404
ADDITIONAL INFORMATION
This beautiful single-story home features 4 spacious bedrooms and 3 full bathrooms, providing ample space for family and guests. The property includes a two-car garage, offering plenty of parking and storage space. Additionally, it boasts a walkout finished basement, perfect for extra living space. Outdoor living is a delight with both a patio and a deck, ideal for entertaining or simply relaxing in your private oasis. This home offers the perfect combination of comfort, convenience, and versatility.
Open House:
Sunday, 7/28 2:00-4:00PM
- Type:
- Single Family
- Sq.Ft.:
- 1,800
- Status:
- NEW LISTING
- Beds:
- 3
- Lot size:
- 0.44 Acres
- Year built:
- 2023
- Baths:
- 2.00
- MLS#:
- 1666349
- Subdivision:
- Top Flight Landings
ADDITIONAL INFORMATION
OPEN HOUSE SUNDAY 2-4 on July 28th! Better than new 1.5 year old ranch home with many upgrades on a gorgeous lot could be yours in the Top Flight Landings Subdivision. Walk up the front porch into the front entry that opens up to the Great Room/Kitchen/Dining Room area. This open concept has beautiful luxury plank flooring and recessed lighting throughout most the house. The Kitchen has white and urban bronze cabinets, granite countertops, tile backsplash, Kitchen island, pantry and stainless steel appliances. The large primary suite has tray ceiling, remote controlled ceiling fan, private bath with double raised vanities, tile floor and walk-in shower with glass door along with a large walk in closet. The other two bedrooms and full bath are on the other side of the primary suite from the Great Room. Other features include upper and lower deck with doors and storage under it, irrigation system, large fenced backyard overlooking Buck Creek, fully sodded yard, cellular insulated honeycomb shades throughout the house and an unfinished walkout basement with a ton of light and windows, rough plumbing, framed walls and electric. Call for a private tour of this magnificent home today!
- Type:
- Single Family
- Sq.Ft.:
- 4,201
- Status:
- NEW LISTING
- Beds:
- 4
- Lot size:
- 2.11 Acres
- Year built:
- 2006
- Baths:
- 3.00
- MLS#:
- 1666133
- Subdivision:
- Peterson Place
ADDITIONAL INFORMATION
Discover your dream home at 55 Courtney Ln, Taylorsville, KY! This stunning custom-built home offers over 4,000 sq ft of finished living space on a spacious double lot spanning 2.11 acres. Enjoy serene views from your huge back deck and entertain in the finished walkout basement. The main level features 3 bedrooms, a huge primary bedroom and the convenience of having the laundry room all on the same level. The recently updated kitchen is a chef's delight. 3 full baths plus 3-car garage, this meticulously maintained gem has it all. Make memories around the custom built fire pit covered by a large gazebo. Only minutes from Louisville and other amenities. Priced to sell at $629,900, don't miss this rare opportunity to own a piece of paradise!
- Type:
- Single Family
- Sq.Ft.:
- 1,327
- Status:
- Active
- Beds:
- 3
- Lot size:
- 1.01 Acres
- Year built:
- 2011
- Baths:
- 2.00
- MLS#:
- 1665742
- Subdivision:
- Watkins Glen
ADDITIONAL INFORMATION
Your perfect private retreat, come visit 220 Blake Court! This charming ranch-style home is located less than 20 minutes from the Gene Snyder on just over an acre in Watkins Glen. This peaceful Spencer County property offers the perfect blend of comfort, style, and rural serenity. Situated in a peaceful and picturesque cul-de-sac with the rear property line defined by trees, you will find a retreat from the hustle and bustle of city life while still being very close to local amenities. This property is simple yet spacious with a great room open to a generous dining space. The kitchen has loads of cabinets and space for a table to easily seat eight - perfect for both everyday meals and special occasions. The primary bedroom suite is separated from the other two bedrooms and full bathroom. The laundry offers additional storage as does the shed. The back deck is a delightful spot to relax and enjoy the serene surroundings. All you will hear is quiet so see this one before it is gone. (You will see in Watkins Glen that many have additional garages and structures, this property is a pie-shaped lot with space all around for making your dreams come true!)
- Type:
- Single Family
- Sq.Ft.:
- 2,208
- Status:
- Active
- Beds:
- 3
- Lot size:
- 5.26 Acres
- Year built:
- 1999
- Baths:
- 3.00
- MLS#:
- 1665737
- Subdivision:
- Woodland Hills
ADDITIONAL INFORMATION
Welcome to 411 Woodland Hills Dr! This stunning Cape Cod offers the perfect blend of tranquility & convenience, situated on over 5 acres of both wooded & cleared land. This charming residence spans over 2,200 finished sq ft. featuring 3 spacious bedrooms and 2.5 baths, providing ample space for comfortable living. The property boasts a massive detached garage, capable of accommodating up to 6 vehicles, making it ideal for car enthusiasts or those in need of extra storage space. HVAC replaced just 2 years ago. Roof in 2016. Nature lovers will appreciate the small pond nestled within the wooded area, creating a serene & picturesque setting. Located just minutes from downtown Mount Washington, this home offers the best of both worlds - a peaceful retreat with easy access to local amenities!
$650,000
164 Apple Ln Taylorsville, KY 40071
- Type:
- Single Family
- Sq.Ft.:
- 3,213
- Status:
- Active
- Beds:
- 4
- Lot size:
- 5 Acres
- Year built:
- 2006
- Baths:
- 4.00
- MLS#:
- 1665625
ADDITIONAL INFORMATION
Discover your own piece of heaven in the Bluegrass with this stunning walkout ranch situated on 5 acres, featuring a lake, a four-car attached garage, and a spacious storage shed. As you enter, hardwood floors greet you in the entry foyer and continue into the formal dining room. The spacious vaulted great room offers the perfect place to relax or entertain, with sweeping views of the property through floor-to-ceiling windows. The eat-in kitchen boasts a sunny dining area with access to the screened deck, an abundance of cabinetry and counter space, a center island, breakfast bar, stainless steel appliances, and hardwood floors. The primary suite features an en suite bathroom with a double vanity, walk-in shower, and walk-in closet. A vaulted guest bedroom, full bath, laundry room, and half bath complete the first floor. The finished walkout level includes two additional bedrooms, a full bath, and a third room perfect for a home office or family room. Enjoy the panoramic views of the 5-acre property from either the upper-level deck or the walkout-level patio with property boundaries that include a portion of the lake. For added peace of mind, the seller is offering an America's Preferred one-year home warranty.
- Type:
- Single Family
- Sq.Ft.:
- 1,950
- Status:
- Active
- Beds:
- 4
- Lot size:
- 1.68 Acres
- Year built:
- 2024
- Baths:
- 2.00
- MLS#:
- 1665535
- Subdivision:
- Silo Farms
ADDITIONAL INFORMATION
Build your dream home on this incredible lot in Silo Farms! Imagine waking up each morning in a stunning custom-built residence tailored to your unique tastes and needs. Envision a home that perfectly blends country living with modern amenities and sleek design elements. Enjoy 4 bedrooms, 2 bathrooms, and 1950 square feet of living space, all carefully crafted to suit your lifestyle. Take advantage of the opportunity to work with our esteemed builder to bring your vision to life. Select from a range of premium finishes, fixtures, and features to create a truly one-of-a-kind residence. This exceptional building site offers: · Scenic views · Outdoor Living · Natural light · Expansive yard Don't miss this rare chance to build your forever home in a prime location. Schedule a meeting with our builder today and turn your dream into a stunning reality!
$1,100,000
1304 Murray Rd Taylorsville, KY 40071
- Type:
- Farm
- Sq.Ft.:
- 2,298
- Status:
- Active
- Beds:
- 3
- Lot size:
- 41 Acres
- Year built:
- 2014
- Baths:
- 2.00
- MLS#:
- 1665533
ADDITIONAL INFORMATION
This is a log home master piece sitting on 41 acres with a view of the Salt River like no other. The home boasts large windows in the open floor plan with farmland and the river as the main views that you see on the over sized wrap around deck. The kitchen is huge with cherry butcher block countertops and the living room with a beautiful rock fireplace. The primary suite has his and her closets and double vanity and updated primary bathroom. The basement has a bar area and family room area. The 41 acres boasts 30x31 garage/shop, above ground pool and hot tub, 40x60 Blitz barn with 4 large stalls, hay loft, office, wash area, 19ft side walls and a 12ft shed. The bottom ground is set up for paddocks with water for your horses, fenced.
- Type:
- Single Family
- Sq.Ft.:
- 3,578
- Status:
- Active
- Beds:
- 5
- Lot size:
- 8.5 Acres
- Year built:
- 2002
- Baths:
- 4.00
- MLS#:
- 1665381
- Subdivision:
- Little Mount Estates
ADDITIONAL INFORMATION
Nestled on a sprawling 8.5-acre parcel of land, this picturesque Cape Cod brick home offers a rare blend of classic charm and modern comfort. Boasting 5 bedrooms, 3.5 bathrooms, and a walkout basement, this residence is a testament to spacious living and versatile functionality. Step inside to discover a welcoming atmosphere accentuated by the warmth of freshly painted neutral colors throughout. The main level features a spacious living room with a fireplace, perfect for chilly evenings, while the formal dining area sets the stage for memorable gatherings with loved ones. The renovated kitchen features sleek, granite countertops, tile backsplash, and a deep, single bowl sink with retractable faucet, as well as an island for entertaining and additional seating. A breakfast nook bathed in natural light offers a serene spot to enjoy morning coffee and watch the wildlife. The first floor laundry/mud room conveniently located just off the entrance from the garage and a half bathroom just off the kitchen ensures practicality meets convenience. Natural light pours into the first floor primary bedroom featuring charming French doors that open gracefully onto the private deck. This spacious retreat offers a perfect a generous layout to allow for a cozy sitting area and a luxurious king-sized bed, ideal for unwinding after a long day. The walk-in closet provides ample storage space. The primary bathroom includes a walk-in shower with dual shower heads, a large double vanity, and space to add a separate tub. With a full linen closet, this primary bath exceeds all of your storage needs. Upstairs, you will find 3 more large bedrooms, each with a walk-in closet, as well as another full bath with double vanities and linen closet. There are 2 other closets off the main hallway to provide additional storage. Entertain effortlessly in the finished walkout basement, which features a spacious recreation room perfect for movie nights or game gatherings. You'll find a fifth bedroom in the basement with double closets as well as another full bathroom with double vanities and a linen closet. Another large room with a walk-in closet and additional unfinished space offers flexibility. Natural light floods the space with french doors that lead to the covered patio for additional entertaining space. You'll love the protection from the elements that the two car, attached garage provides. No more scraping your vehicle in in the cold winter weather! There is also a two car, detached garage for additional storage needs. Outside, the vast grounds invite exploration and relaxation, with mature trees, and potential for gardening, farming, or other outdoor activities. The perimeter has been cleared and is ready to be fenced for your farming needs! Enjoy summer barbecues on the deck or simply unwind while taking in the tranquil views of the surrounding countryside. Located just 4 miles from Taylorsville State Park, 20 minutes to Shelbyville, 25 minutes to Louisville, and 30 minutes to Bardstown will make travel easy! Embrace the opportunity to own this exceptional Cape Cod residence on expansive acreage. Schedule your private tour today and envision the possibilities of calling this serene haven your new home!
- Type:
- Single Family
- Sq.Ft.:
- 3,073
- Status:
- Active
- Beds:
- 4
- Lot size:
- 1.25 Acres
- Year built:
- 1999
- Baths:
- 3.00
- MLS#:
- 1665305
- Subdivision:
- Hillsborough Estates
ADDITIONAL INFORMATION
Welcome to Hillsborough Estates of Spencer County! This beautiful walk-out ranch is situated on 1.25 acres of picturesque land. The home features 3 spacious bedrooms on the first floor, with the primary bathroom boasting a dual vanity, soaking tub, and standalone shower. The open kitchen and living room area is highlighted by vaulted ceilings, granite countertops, and stainless steel appliances. Enjoy meals in the eat-in kitchen overlooking the backyard or on the deck, where you can observe the abundant wildlife. The property also includes a large laundry room off the attached garage.Looking for a mother-in-law suite? Look no further! This home offers a second full kitchen in the basement, along with a laundry room, living room, bedroom, bathroom, and an additional room that could serve as an office. Don't miss out on the opportunity to make this place your home sweet home!
$389,900
31 Woodson Ct Taylorsville, KY 40071
- Type:
- Single Family
- Sq.Ft.:
- 1,712
- Status:
- Active
- Beds:
- 3
- Lot size:
- 0.41 Acres
- Year built:
- 1965
- Baths:
- 2.00
- MLS#:
- 1665165
- Subdivision:
- Rice Farm Division
ADDITIONAL INFORMATION
Welcome home to this stunning Bedford Stone ranch with all of the upgrades and updates! This home features 3 bedrooms and 2 full baths with some options for the laundry room. You have the choice of having your laundry upstairs or in the basement while using the upstairs room for something else. This home has had a major renovation with almost everything new, including septic, roof, heating and air, plumbing, electrical, water heater, kitchen, bathrooms and much more. You get all of the new with the strength and integrity of a 60-year-old home. You will feel like you are in a new home when you walk in the door but with the charm of the Bedford stone outside. Inside you will enjoy the natural hardwood floors and kitchen cabinets. The kitchen has new stainless appliances, granite countertops, and plenty of drawer stacks, with a gorgeous black tile backsplash. The feel is light, clean and natural. The open concept is sure to be appreciated and desired. The split floor plan gives 2 bedrooms, laundry (or other room if desired) and full bath on one side of the home and the primary suite on the other. The primary suite features a huge walk-in closet and brand-new bathroom with beautiful tile in the shower, double vanity, and gold touches. This bathroom was built in this renovation by stealing some space from the garage to give the primary suite a much more suitable plan. Go down into the unfinished (but freshly painted) basement with endless options to make it a space you can enjoy or just have an abundance of storage. The home is located on a quaint little street with amazing neighbors. The mature pin oak trees, fresh new landscaping, and updates to the exterior make for amazing curb appeal. Enjoy front porch sitting or grilling on your new back deck. No stone has been left unturned on this beauty! Just minutes from town, Taylorsville Lake, and Taylorsville Country Club Golf Course. House is owned by a licensed Realtor, which is the listing agent. Seller to offer a home warranty up to $550
$4,250,000
2090 Mt Washington Rd Taylorsville, KY 40071
Open House:
Sunday, 7/28 2:00-4:00PM
- Type:
- Single Family
- Sq.Ft.:
- 2,727
- Status:
- Active
- Beds:
- 4
- Lot size:
- 443.15 Acres
- Year built:
- 2019
- Baths:
- 4.00
- MLS#:
- 1665144
ADDITIONAL INFORMATION
GREAT INVESTMENT OPPORTUNITY!! 443.15 acres of beautiful rolling countryside in Spencer County just 15 minutes from Mt Washington and 30 minutes from Gene Snyder (Taylorsville Rd exit)! This property is approved for 5 acre tracts (Plat map available) but could certainly be molded into YOUR next investment of 1 acre lots. Stunning views from everywhere on the property. Also includes a beautiful 4 bedroom 3 1/2 bath home built in 2019 with amazing amenities. Don't miss this opportunity...book your showing today!! Fantastic development opportunity in Spencer County! 443.15 acres of beautiful rolling countryside awaits your vision on Hwy 44 just minutes from Mt Washington and 30 minutes from Gene Snyder (Taylorsville Rd Exit!) The home boasts stunning views out of any window with picturesque sunrises and sunsets. An open floor plan accommodates all your entertainment dreams, complete with a guest ensuite on the main floor for your out of town guests or family. The kitchen flows beautifully into the great room ensure your guests or family experience unity when you gather. The 36" Bertazonni gas stove is sure to please the chef in you! The primary suite is complete with amazing views and a large bathroom and walk-in closet. On the second level, you'll find two bedrooms and a bath with a loft area to read or just enjoy the amazing views. The bonus room on the 3rd floor is a wide open space for relaxing and reading your favorite book or can be used as a game room. Don't miss this opportunity...Book your showing today! A 5 acre plat map is available upon request.
- Type:
- Single Family
- Sq.Ft.:
- 3,038
- Status:
- Active
- Beds:
- 3
- Lot size:
- 5.02 Acres
- Year built:
- 1987
- Baths:
- 2.00
- MLS#:
- 1664989
- Subdivision:
- Elk Creek Ridge
ADDITIONAL INFORMATION
This home is offered as part of an estate, this charming three-bedroom, two-bath ranch home is set on a stunning 5.2 acre lot. Enjoy the perfect blend of comfort and natural beauty in this serene setting. There are some wonderful features you will notice throughout this home. The living room is to the right as you enter home, lots of natural light in addition to overhead lighting, custom shutters and crown molding. The foyer and hallway area are large with hardwood flooring and crown molding. Bedrooms 1 and 2 have nice sized closets, overhead lighting, custom shutters and crown molding. The primary bedroom is a nice size that can easily accommodate a king-sized bed. There is a triple size closet, lots of natural light, custom shutters and crown molding and the traffic area offers hardwood flooring. The primary bath is attached and has lovely tile flooring. There is a 3-piece hallway bath with updated vanity and stylish tile flooring. From the Foyer if you go straight ahead you enter a large kitchen with ample cabinet space, perfect for all your storage needs. Additionally, there is a pantry, and a covered area perfect for coffee makers, toaster and other small appliances, keeping your countertops clutter-free. A well-placed laundry area ensures easy access and efficiency. The kitchen is adjacent to the huge dining room with custom shutters, wainscotting, crown molding and convenient access to the basement and to the 2-car attached garage. The basement in this home offers 1204 sq. feet of finished space. There is a large well-appointed kitchen featuring a double oven, microwave, and dishwasher. This is the perfect space for large gatherings! There is great lighting, some natural light, and high ceilings which create an open, inviting atmosphere throughout the basement. This area also includes a generously sized great room with a trey ceiling offering a versatile space for relaxation and entertainment. A bonus to this basement is a mudroom that provides easy access to the 2- car attached garage. There is over 400 sq ft of storage with some built-in shelving to keep things neatly organized. The exterior of this home is the showstopper. Relax on the front or rear covered porches, perfect for enjoying the outdoors in any weather. Enjoy the 5.2 acres of beautifully landscaped land providing plenty of space and tranquility. A pole barn is conveniently located on the property with its own separate driveway for easy access, ideal for additional storage or projects. A large portion is totally enclosed while it also offers additional storage for equipment in a covered space. Property is within minutes of Taylorsville Lake!
- Type:
- Single Family
- Sq.Ft.:
- 2,000
- Status:
- Active
- Beds:
- 3
- Lot size:
- 1 Acres
- Year built:
- 2023
- Baths:
- 2.00
- MLS#:
- 1665058
ADDITIONAL INFORMATION
Looking for luxury and sophistication without the annoying H.O.A. ? Look no further than this exquisite home with a fully fenced in yard. This home greets you with 11' ceilings in the main living area as you come home to relax in your spa like private oasis primary on-suite. The oversized walk-in closet connects into the spacious laundry room for convenient access. This home is a must see to appreciate the attention to details.
- Type:
- Single Family
- Sq.Ft.:
- 3,754
- Status:
- Active
- Beds:
- 3
- Lot size:
- 5.01 Acres
- Year built:
- 1999
- Baths:
- 4.00
- MLS#:
- 1664763
- Subdivision:
- Colchester Place
ADDITIONAL INFORMATION
Modern Farmhouse on 5 Acres with Pond and Horse Stable Shed. Located in the highly sought after area of Elk Creek in Spencer County, this spacious 2 story farmhouse offers a unique balance of rural charm and modern convenience. The property, spanning almost 3,800 finished square feet on 5 acres, is ideal for those looking to enjoy country living without sacrificing comfort. The expansive land includes a pond, a horse stable shed, a huge detached garage, and a camper/RV carport, making it a versatile space for various outdoor activities. The detached garage features a concrete floor, electric, water, and heat! The fully fenced front and back yards add to the appeal, providing a safe and secure area for pets. Upon entering the house, you are greeted by a two-story foyer. The main level features a half bath, laundry, kitchen, living room, formal dining room, and breakfast room with a bay. The primary suite is conveniently located on the first floor as well, offering easy access and privacy. The two-story living room with an upstairs catwalk, creates an open and inviting atmosphere. Upstairs, you will find two additional bedrooms and a full bath, providing ample space for family or guests. The finished walkout basement expands the living area significantly with a full bath, an additional living room, a recreation room (already plumbed for a kitchen), an office, and two other rooms currently used as bedrooms. While these rooms do not have egress windows and can't be counted as bedrooms, they offer substantial extra space for various needs. These rooms could also be used as a gym, craft room, etc. The walkout doors go out to a nice concrete patio. Entertaining will not be a problem in this home! The front porch and back deck provide great areas for sitting outside and enjoying the stunning views that this property provides. This property is well-suited for outdoor enthusiasts and those interested in animal care, particularly ideal for horse lovers given the property's stable shed and fully fenced mini farm. But this property can be enjoyed by all, whether you have animals or not. Elk Creek, known for its serene environment, offers a peaceful and welcoming community. Although the area provides a rural ambiance, there are accessible transport options for commuting to nearby areas for work or leisure. Centrally located and less than 20 minutes to the Gene Synder, Shelbyville, or Mt. Washington. 80 Worningford Drive represents a rare opportunity to own a home that blends modern amenities and aesthetics with substantial and tranquil outdoor space. This home is truly the typical American dream.
- Type:
- Single Family
- Sq.Ft.:
- 1,893
- Status:
- Active
- Beds:
- 3
- Lot size:
- 1.88 Acres
- Year built:
- 2023
- Baths:
- 2.00
- MLS#:
- 1664564
ADDITIONAL INFORMATION
Are you looking for a newer home without the construction headache, this may be your lucky day? This ranch style home sitting on 1.88 acres in a rural setting with gorgeous sunsets off the massive front deck could be the one you have been waiting for. With the home only being a year old, it has the new mechanicals and finishes that buyers desire without the wait for a new build. This home is a true modular according to the data and recent appraisal, it is not a manufactured home/double wide. It is built per specs of R1 zoning. R1 zoning does not allow manufactured homes. Home is currently priced $17,000 below appraisal price! The kitchen is equipped with beautiful modern cabinetry, a spacious island, and room for a big dining room table. Open concept living room with a cozy stone wood-burning fireplace. The split floor plan allows for the primary bedroom and bath on one side of the home and a 2 bedroom and full bath on the other side. This home also has a room that can be used as an office, a workout room (comes wired with 220V) or a tanning room. This room has many different options that set this home apart from others listed on the market. The laundry room is huge! Primary bath offers a soaking tub, a tiled shower, double vanities, and a toilet closet. Primary bedroom features a large walk-in closet and sliding doors to access the deck. Bedrooms are carpeted but the rest of the home has LVP, which is family and pet friendly. This home is beautiful, and the lot is peaceful, you will want to check this one out. Motivated Seller.
$332,500
75 Tyler Ct Taylorsville, KY 40071
Open House:
Sunday, 7/28 2:00-3:30PM
- Type:
- Single Family
- Sq.Ft.:
- 1,544
- Status:
- Active
- Beds:
- 3
- Lot size:
- 0.78 Acres
- Year built:
- 1998
- Baths:
- 2.00
- MLS#:
- 1664521
- Subdivision:
- Allen Place North
ADDITIONAL INFORMATION
*Multiple offers originally--back on market after buyer got cold feet* Welcome home to this charming ranch nestled on a quiet cul-de-sac in the rolling green landscape of Spencer County, just a short drive from Louisville! You're initially greeted with an open and airy living room, complete with a vaulted ceiling. The primary suite connects on one side with an en-suite bathroom, two separate closets, and a tray ceiling for added drama. Providing privacy, the other bedrooms and full bath are found on the opposite side of the living room. Entertain or have a quiet dinner in the large eat-in kitchen with its ample counter space and pantry. Relax and enjoy the outdoors or fire up the grill on the deck located directly off the kitchen. It also contains an easy to access first floor laundry Downstairs boasts a finished area ready for your specific needs such as a gym, bar, or play room, and has outside access. The large garage fits two cars with added work space for the tinkerer in your life. The lovely approximately .78 acre plot backs up to a small wooded area and provides plenty of room for backyard activities. Make this your new home today!
- Type:
- Single Family
- Sq.Ft.:
- 2,520
- Status:
- Active
- Beds:
- 4
- Lot size:
- 0.24 Acres
- Year built:
- 2024
- Baths:
- 3.00
- MLS#:
- 1664466
- Subdivision:
- Top Flight Landings
ADDITIONAL INFORMATION
Welcome to your new home in The Landings! This gorgeous raised ranch is nearly ready for its first family! With 4 bedrooms and 3 full baths you will have plenty of room. There are 3 bedrooms and 2 full baths upstairs. Downstairs there is a 4th bedroom and 3rd full bath as well as an additional room that could be used as an office or TV room. All custom trim, bathrooms and laundry room have tile floors, a tile shower in the primary bath and the remainder of the house has durable LVT flooring with beautiful quartz countertops on the custom Vittitow cabinets Kitchen appliances will be included. The electric fireplace in the large living room will be one of your favorites! The oversized garage is sure to please with room for 2 cars plus more! Schedule your showing, this one won't last long!
$455,000
54 Vintage Pl Taylorsville, KY 40071
- Type:
- Single Family
- Sq.Ft.:
- 2,966
- Status:
- Active
- Beds:
- 5
- Lot size:
- 1.01 Acres
- Year built:
- 2002
- Baths:
- 3.00
- MLS#:
- 1664425
- Subdivision:
- Earlywyne Plantation
ADDITIONAL INFORMATION
Welcome home to this amazing ranch home that is nestled on a secluded acre, this charming ranch home offers unparalleled privacy and tranquility. As you walk through the front door and through the foyer you step in to the great room with gas fireplace and open eat in kitchen. Move down the hall where the primary has an updated full bath with shower and huge walk in closet. Other two bedrooms are spacious. As you walk down the stairs to the finished basement there are two rooms and one is used as an office. The open family room has a full bath off to the side. As you walk outside on the deck you're surrounded by the lush greenery, it provides a serene retreat while still being conveniently accessible. Perfect for those seeking peace and seclusion in a beautiful natural setting.
- Type:
- Single Family
- Sq.Ft.:
- 3,206
- Status:
- Active
- Beds:
- 4
- Lot size:
- 0.5 Acres
- Year built:
- 2001
- Baths:
- 3.00
- MLS#:
- 1664324
- Subdivision:
- Earlywyne Plantation
ADDITIONAL INFORMATION
Home Sweet Home just waiting for your special touch! This spacious 1800' home features 3 bedrooms and 2 full baths on first floor and a 4th bedroom and another full bath in the finished basement. The large eat-in kitchen comes equipped with all appliances and a pantry. The kitchen is OPEN to the great room that has a vaulted ceiling and gas fireplace. There is a large deck and every larger patio below that leads to the park like 1/2 acre backyard. The primary bedroom has a walk in closet and primary ensuite. When entering the warm and inviting finished basement you will find 2 huge rooms (one has an electric fireplace), a 4th bedroom, kitchenette, and another full bath. There is a 400' unfinished area that is perfect for all your storage needs. NEW ROOF, GUTTERS, SHUTTERS! Lake nearby!
- Type:
- Single Family
- Sq.Ft.:
- 4,445
- Status:
- Active
- Beds:
- 5
- Lot size:
- 2.9 Acres
- Year built:
- 1996
- Baths:
- 4.00
- MLS#:
- 1664145
- Subdivision:
- Peterson Place
ADDITIONAL INFORMATION
Welcome to 155 Peterson Drive in beautiful Taylorsville KY!! This home is your piece of the country just outside of Jefferson County!! This all brick 5/6 Bedroom Home has 3.5 Baths, Finished Walkout, 6+ Car Garage, Inground Saltwater Pool w/solar sunscreen, sitting on 2.9 acres, with Hardwood / Ceramic Tile & Carpet and updates throughout including a completely remodeled Kitchen, updated Bathrooms, new sink and door hardware, fresh paint throughout, many new ceiling fans/light fixtures, Vivint Security System, Covered Front porch, covered rear patio, elevated rear deck with trex on top and a double wide driveway at entry and 4-wide at the garage. The grandios Entry Way has a covered front porch and 2 Balconies off the front - one off of the Primary Bedroom and the other off another Bedroom. When you enter the front door of this home you are greeted by a grandios 2 story/double sided stairway with new ceramic tile floors, new chandelier and an entry way to the Gourmet Kitchen, Office or the Living Room as well as an incredible large arched window above. The Gourmet Eat-In Kitchen has new ceramic tile flooring, granite and CUSTOM wood counter tops, many canned lights, new light fixtures, Dining Area, 2 double wide and 1 single wide doorway w/leaded glass transoms above, double door pantry, double ovens (top oven functions as microwave too), new tiled backsplash, planning desk, door to elevated expansive rear deck, lots of windows for natural lighting, MANY cabinets and drawers for storage, Center Island seats 4+ with a vegetable washing sink, wine rack, new sinks and faucets and plenty of room to entertain 20+ guests!! The Office has new flooring, 5-window Bay Window, crown molding, new light fixture, fresh coat of paint and entry way to the Foyer as well as the Eat-In Gourmet Kitchen - both doorways have leaded glass transoms. Room currently set up as a workout room. The Dining Room has gleaming hardwood floors, try ceiling, 4 corner canned lights, double pocket doorway to Living Room, double doorway to Kitchen w/leaded glass transom, corner cabinet and 3 large windows overlooking rear acreage and inground saltwater pool. Currently it is set up as a Family Room. The Living Room has gleaming hardwood floors, new ceiling fan/light fixture, fresh coat of paint, gleaming crown molding, 5-window Bay Window overlooking front acreage, double pocket door way to Dining Room and doorway to Entry Foyer with leaded glass arched transom. Currently set up and used as an Office. The Half Bath has new flooring, new sconce lighting, new toilet, new vanity and sink and a fresh coat of paint. Completing the first floor is the double Mud Room as you come in the garage door with new flooring and a fresh coat of paint. There is 1 of 2 stairways to the 2nd floor living quarters with gleaming hardwood treads and a fresh coat of paint up the walls. The Primary Bedroom is VERY SPACIOUS with new carpeting, double trey ceiling with triple crown molding, new ceiling fan/light fixture, his and her walk-in closets, Primary Bathroom, door to the external Balcony overlooking front acreage. At the back of the her closet, there is a walk-in attic for all your storage needs!! Her walk-in closet has new carpeting, fresh coat of paint and access door to the walk-in attic for allot of additional storage. His walk-in closet has new carpeting, fresh coat of paint, shelving units and allot room for his personal needs. The Primary Bathroom has been completed updated with new ceramic tile flooring, new stand alone tub, his and her sinks, new walk-in shower with dual seats, 4 shower heads (one of which is 18" X 18" rainwater overhead), 6 massaging jets on one side and 6 adjustable heads on the other side, crown molding, water closet with new toilet, fresh coat of paint, dual pocket doors, new light fixtures and a new vanity with granite counter tops. Bedroom #2 has a new ceiling fan/light fixture, new carpet, fresh coat of paint, access to Full Bath #2 and a door to the external Balcony overlooking front acreage. Bedroom #3 has new carpeting, trey ceiling, new ceiling fan/light fixture, fresh coat of paint, double door closet, 3-window bay window with storage, access to Full Bath #2 and overlooking Inground Saltwater Pool and rear acreage. Bedroom #4 has new carpeting, new ceiling fan/light fixture, fresh coat of paint, trey ceiling, overlooking Inground Saltwater Pool and rear acreage. Full Bath #2 has ceramic tile flooring, his and her sinks, new vanity with granite counter tops, new sink hardware, dual mirrors with dual 3-down lights, dual door linen closet, new toilet and a walk-in shower with smoked glass shower doors and a seat and shelf. At the back of the Walk-In closet for her is a Walk-In attic for additional storage. The Family Room in Finished Walkout has new flooring, new ceiling fan/light fixture, access to Full Bath #3 and 5 large windows and 1 door allowing lots of natural lighting. Bedroom #5 in Finished Walkout has 2 large windows overlooking rear acreage and inground saltwater pool with new carpeting, new ceiling fan/light fixture and a walk-in closet with built in shelving. As well there is a Craft Room/ Music / 3rd Shift Sleep Room as well as possible 6th Bedroom with new carpeting, fresh coat of paint, ceiling fan/light fixture, double door walk-in closet and access to Full Bath #3. Full Bath #3 has ceramic tile flooring, walk in shower with seat and shelf and a linen closet. There is also a Workout Room with a fresh coat of paint, new flooring and a new ceiling fan/light fixture. Completing the interior of this home is the Laundry Room / Utility Room and some additional storage. The Inground saltwater pool has a solar cover and is enclosed in your private tree canopy. Off the back of this home is a covered Concrete Patio & Elevated Expansive Deck w/Trex Covering. The Basketball Goal will remain for the new home owner. Completing this property is the 54' X 30' Woodshop / Sta
- Type:
- Single Family
- Sq.Ft.:
- 1,460
- Status:
- Active
- Beds:
- 3
- Lot size:
- 0.28 Acres
- Year built:
- 2024
- Baths:
- 2.00
- MLS#:
- 1274646
- Subdivision:
- Old South Plantation
ADDITIONAL INFORMATION
Welcome to your dream home! This stunning brick ranch, located in a beautiful new development, offers the perfect blend of modern amenities and classic charm. With 3 spacious bedrooms, and 2 full bathrooms, this home is designed for comfortable living and effortless entertaining. Located in a serene and friendly neighborhood, this home is just minutes away from top-rated schools, shopping centers, dining, and entertainment options. Experience the best suburban living with the peace of mind that comes from a newly constructed home. Don't miss the Opportunity to make this beautiful brick ranch your forever home. Contact us today to schedule a tour and see for yourself what makes this property so special.

The data relating to real estate for sale on this web site comes in part from the Internet Data Exchange Program of Metro Search Multiple Listing Service. Real estate listings held by IDX Brokerage firms other than Xome are marked with the Internet Data Exchange logo or the Internet Data Exchange thumbnail logo and detailed information about them includes the name of the listing IDX Brokers. The Broker providing these data believes them to be correct, but advises interested parties to confirm them before relying on them in a purchase decision. Copyright 2024 Metro Search Multiple Listing Service. All rights reserved.
Taylorsville Real Estate
The median home value in Taylorsville, KY is $194,300. This is lower than the county median home value of $212,600. The national median home value is $219,700. The average price of homes sold in Taylorsville, KY is $194,300. Approximately 27.17% of Taylorsville homes are owned, compared to 63.01% rented, while 9.82% are vacant. Taylorsville real estate listings include condos, townhomes, and single family homes for sale. Commercial properties are also available. If you see a property you’re interested in, contact a Taylorsville real estate agent to arrange a tour today!
Taylorsville, Kentucky 40071 has a population of 1,673. Taylorsville 40071 is less family-centric than the surrounding county with 33.5% of the households containing married families with children. The county average for households married with children is 35.02%.
The median household income in Taylorsville, Kentucky 40071 is $32,472. The median household income for the surrounding county is $68,916 compared to the national median of $57,652. The median age of people living in Taylorsville 40071 is 34.9 years.
Taylorsville Weather
The average high temperature in July is 88.3 degrees, with an average low temperature in January of 19.7 degrees. The average rainfall is approximately 47.4 inches per year, with 4.8 inches of snow per year.
