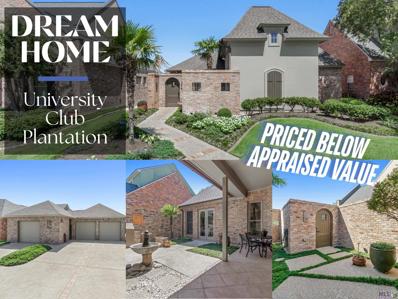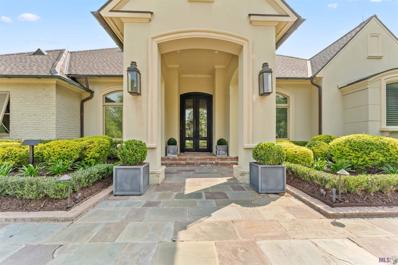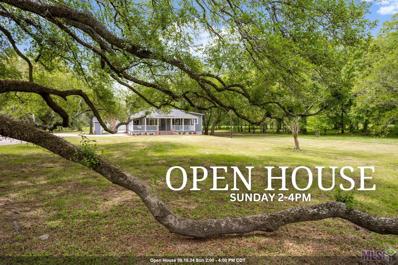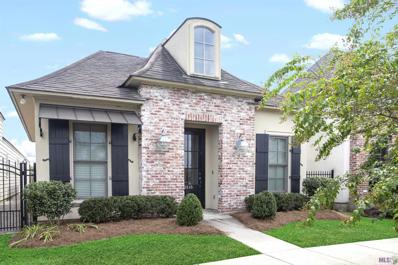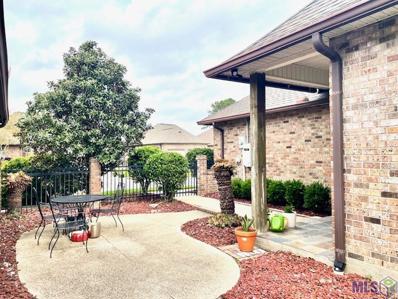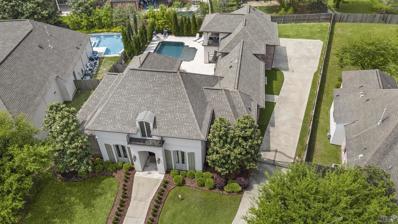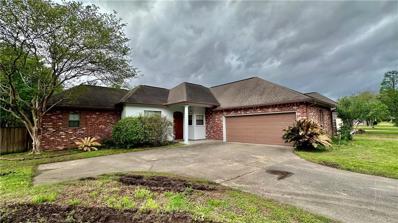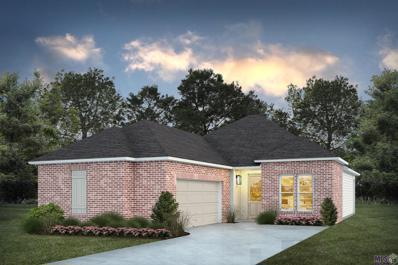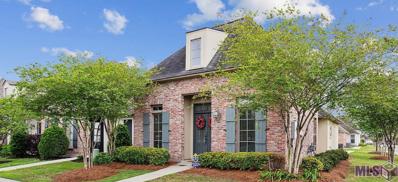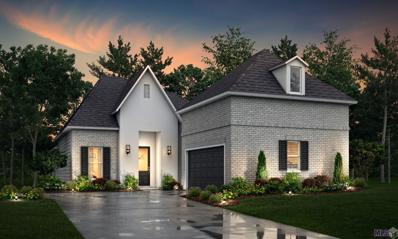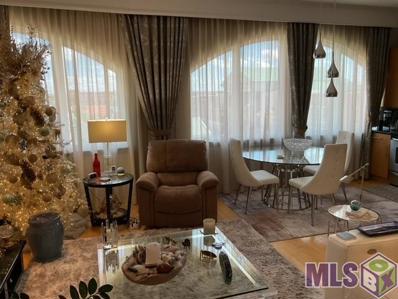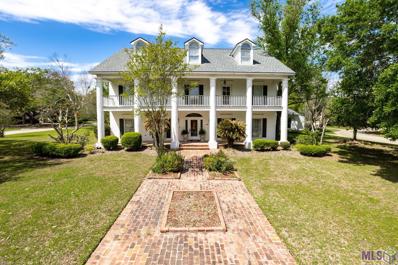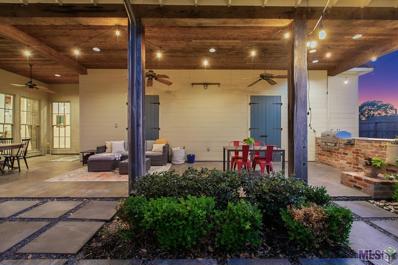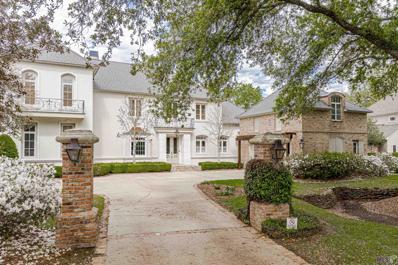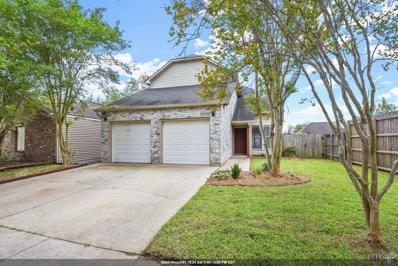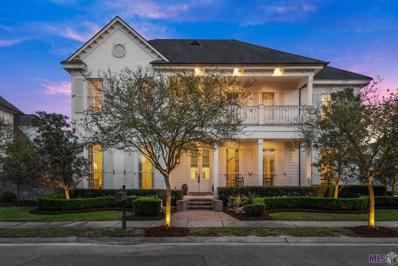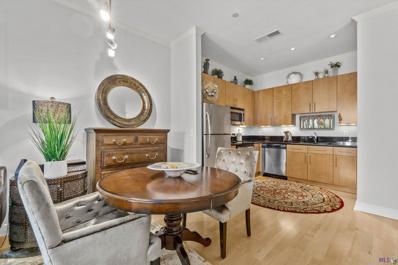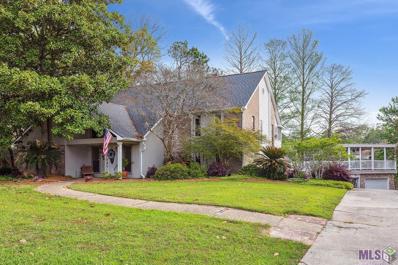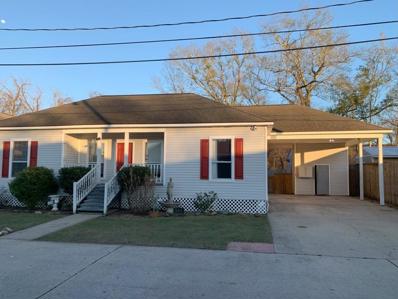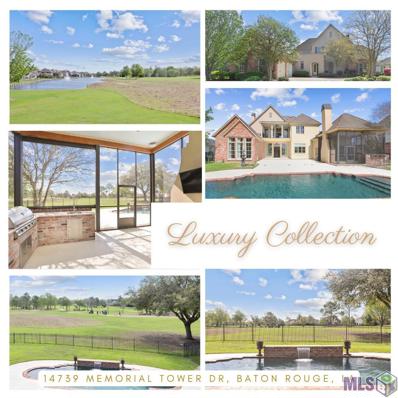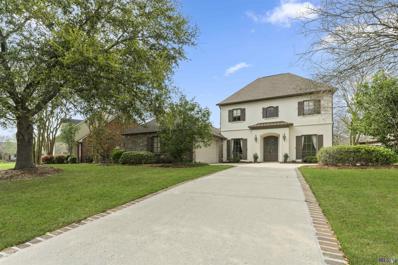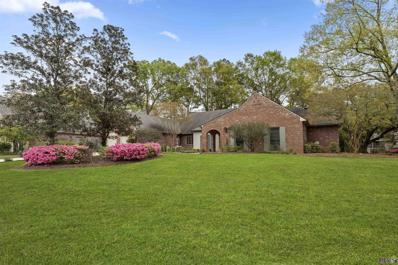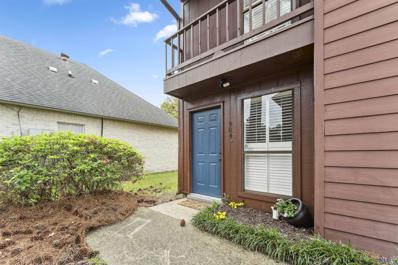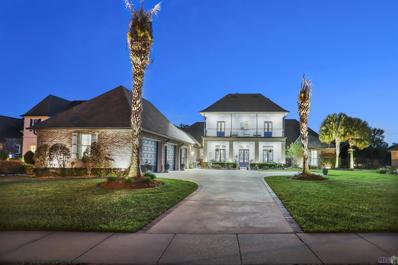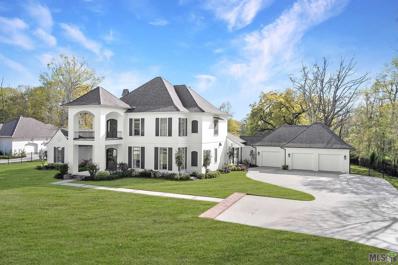Baton Rouge LA Homes for Sale
- Type:
- Single Family-Detached
- Sq.Ft.:
- 2,018
- Status:
- Active
- Beds:
- 3
- Lot size:
- 0.2 Acres
- Year built:
- 2005
- Baths:
- 3.00
- MLS#:
- 2024006127
- Subdivision:
- University Club Plantation
ADDITIONAL INFORMATION
Immerse yourself in luxury living within the prestigious community of University Club Plantation. This exceptional residence is nestled in 2 cul-de-sacs, one in the front yard and other in back, giving you unmatched privacy. Step inside to discover a gourmet chef's kitchen, top-of-the-line appliances, quartz countertops, and ample cabinetry, creating a culinary haven. The master suite , featuring a spa-like en suite bathroom with a jetted soaking tub, separate shower, dual vanities, water closet with urinal, Bidet, and an expansive walk-in closet. 2 additional bedrooms joined by jack & Jill bath, provide comfort and versatility, perfect for guests or family. Currently used as an office but could easily be converted back to a bedroom. Outside, private courtyards with an external speaker system and outdoor natural gas grill, ideal for entertaining guests or enjoying serene evenings under the stars. This home is designed with total wheelchair accessibility and a central vacuum in house, garage and workshop for added convenience. Three spacious garages, complete with epoxy flooring, offer ample parking and storage space. The 340 sq ft air-conditioned garage/workshop is equipped with a 220 Volt outlet for electric car charging, and a natural gas outlet. It also has completely insulated walls and roof making it easily converted to an outside apartment!! Additional features include 10 ft ceilings, solid wooden doors, a tankless water heater, and an ultraviolet light air purifier installed in the HVAC system. Don't miss your opportunity to experience the pinnacle of luxury living in Baton Rouge. Schedule a viewing today and make this extraordinary residence your own.
- Type:
- Single Family-Detached
- Sq.Ft.:
- 7,492
- Status:
- Active
- Beds:
- 4
- Lot size:
- 0.52 Acres
- Year built:
- 1996
- Baths:
- 6.00
- MLS#:
- 2024006119
- Subdivision:
- Country Club Of La
ADDITIONAL INFORMATION
Welcome to this extraordinary and meticulously maintained residence nestled within the esteemed Country Club of Louisiana. Prepare to be captivated by the unparalleled attention to detail and impeccable design that sets this home apart from the rest. With a sprawling living area spanning an impressive 7,492 square feet, this residence offers a truly luxurious lifestyle. Step inside the grand foyer, where exquisite craftsmanship greets you at every turn, creating an ambiance of refined elegance. The abundance of natural light that fills the living spaces creates an inviting and warm atmosphere, perfect for both relaxation and entertaining. Indulge your inner chef in the gourmet kitchen, meticulously designed and equipped with top-of-the-line appliances. Whether you're hosting intimate gatherings or grand celebrations, this culinary haven is sure to exceed your expectations. Retreat to the master suite, a private oasis that exudes tranquility and sophistication. The en suite bathroom offers a lavish sanctuary, complete with luxurious finishes and a spacious walk-in closet, ensuring your comfort and convenience. Each additional bedroom within this remarkable home has been thoughtfully designed with its own unique charm, providing a personal haven for family members or guests. Step outside into the meticulously landscaped outdoor space, where an inground pool, hot tub, gazebo and fully equipped outdoor kitchen await. This oasis is a haven for relaxation and entertainment, offering endless opportunities to create lasting memories. Conveniently located near a plethora of amenities, including shopping, dining and entertainment options, this residence offers the perfect balance of privacy and accessibility. Immerse yourself in the unparalleled beauty and sophistication of this exceptional property within this exclusive gate community. Don't miss the opportunity to call this meticulously cared-for residence your own.
- Type:
- Single Family-Detached
- Sq.Ft.:
- 2,623
- Status:
- Active
- Beds:
- 3
- Lot size:
- 1.14 Acres
- Year built:
- 1970
- Baths:
- 3.00
- MLS#:
- 2024005940
- Subdivision:
- Johanna Tract
ADDITIONAL INFORMATION
Charming home located on over an acre of land on historic Highland Rd! As you enter the grounds, you will see the custom landscaping and the wrap around porch perfect for enjoying company. The interior has been updated with new hardwood floors and fresh paint. No expense has been spared with slab granite countertops, custom cabinetry, stainless appliances, ice maker, double oven, and a five-burner gas stove by Wolf. Walk through a breeze way to get to the primary suite that has plenty of natural light, high ceilings, and a private bath with a dual vanity, custom tile shower and soaker tub. This property includes a large shop with two roll-up doors suitable to store any vehicles, boats and RV's.
- Type:
- Single Family-Detached
- Sq.Ft.:
- 1,827
- Status:
- Active
- Beds:
- 4
- Lot size:
- 0.11 Acres
- Year built:
- 2015
- Baths:
- 2.00
- MLS#:
- 2024005800
- Subdivision:
- Lexington Park
ADDITIONAL INFORMATION
Stunning 4-Bedroom, 2-Bath waterfront home. Step into the spacious main living area with beautiful wood flooring and a cozy fireplace that adds warmth and charm to the entire space. The living area boasts 12-foot ceilings and enjoy an anbulance of natural lighting throughout. The kitchen is a chef's delight...granite countertops, a convenient work island, pantry, ample cabinet and counter space. Retreat to the primary bedroom and en suite bathroom that includes a custom shower, large double vanity with 2 sinks, a relaxing jetted tub and spacious walk-in closet. Three additional bedrooms provide plenty of space for family, guests or a home office, with a hall bathroom nearby. The laundry room is equipped with built-in cabinets for storage. Enjoy the serenity of waterfront living where you can relax by the lake, go fishing or simply take in the breathtaking views. Lexington Park offers a community pool and walking paths, perfect for outdoor activities and relaxation. This home is ideally situated with easy access to shopping, dining and entertaining, making it convenient for your everyday needs and leisure activities. You won't want to miss an opportunity to call this "home". Call today to schedule your private tour!
$295,500
912 Woodhue Dr Baton Rouge, LA 70810
- Type:
- Single Family-Detached
- Sq.Ft.:
- 1,779
- Status:
- Active
- Beds:
- 3
- Lot size:
- 0.12 Acres
- Year built:
- 2003
- Baths:
- 2.00
- MLS#:
- 2024005596
- Subdivision:
- Quail Ridge
ADDITIONAL INFORMATION
Fantastic location! Within walking distance to Highland Rd Park. Close to shopping, restaurants and easy access to the interstate. This beautiful 3/2 home offers an open floor plan. Great space in the Kitchen offering lots of workspace, storage and stainless steel appliances. Home offers new HVAC (2023), updated light fixtures, new vinyl windows, privacy fence replaced, full home generator. Nice french doors lead to your private back yard from your primary bedroom. Youâll love enjoying your morning cup of coffee in your private fenced courtyard. Easy to show!
- Type:
- Single Family-Detached
- Sq.Ft.:
- 3,653
- Status:
- Active
- Beds:
- 5
- Lot size:
- 0.31 Acres
- Year built:
- 2012
- Baths:
- 4.00
- MLS#:
- 2024005579
- Subdivision:
- Lexington Estates
ADDITIONAL INFORMATION
Gorgeous Home in Lexington Estates! Situated along Nicholson Drive just south of Bluebonnet Boulevard, this 1.5 story home offers convenient access to LSU and downtown Baton Rouge. The living room features an exposed brick archway that seamlessly transitions into the breakfast area and kitchen. The kitchen is a chef's dream, boasting a large island, granite countertops, a gas cooktop, two wall ovens, and a wet bar. The spacious primary suite is a true retreat, complete with a double vanity, a jetted tub, a custom tile shower, and a sizable closet. Upstairs, you will find a versatile space that can be used as a bedroom, recreation area, or home office that opens up to a balcony offering serene views of the beautifully landscaped backyard and pool. The backyard is an entertainer's paradise with a custom pool and an outdoor kitchenâperfect for hosting gatherings and enjoying the outdoors. This home truly has it all!
- Type:
- Single Family-Detached
- Sq.Ft.:
- 1,961
- Status:
- Active
- Beds:
- 3
- Lot size:
- 0.26 Acres
- Year built:
- 2003
- Baths:
- 2.00
- MLS#:
- 2441904
ADDITIONAL INFORMATION
A charming three bedroom, two bath home, perfectly situated for those who value convenience and accessibility. Nestled in close proximity to the medical district, universities, shopping, and a variety of restaurants. The living area is generously spacious and features a cozy gas fireplace, creating a warm and inviting atmosphere for gatherings with family and friends. The primary bedroom has a large closet and a en-suite bathroom featuring a separate soaking tub and shower. This home also includes a large two-car garage, and extended covered sun room with AC, great for outdoor entertaining and with fully fenced for privacy and security. Don't miss the opportunity to make this house your home! Serious buyer only and POF needed.
- Type:
- Single Family-Detached
- Sq.Ft.:
- 1,547
- Status:
- Active
- Beds:
- 3
- Lot size:
- 0.13 Acres
- Year built:
- 2024
- Baths:
- 2.00
- MLS#:
- 2024005430
- Subdivision:
- Woodstock Park
ADDITIONAL INFORMATION
Estimated completion date: 07/19/2024 Woodstock Park is an exclusively built new home community in Baton Rouge by Alvarez Construction Company. Modern and contemporary meets traditional architecture with sleek electric lanterns unique to all new floor plans. As you enter the community you will be greeted with a large beautiful lake. There are 213 homesites connected with green spaces, sidewalks, curb and gutter. There will be a private community pool and cabana for residents' enjoyment. Woodstock Park is located in south Baton Rouge off of Hwy 30. All homes include a WiFi-enabled SmartHome management hub with a wireless security system and exterior security camera. Three months of alarm monitoring is included. Homes include a WiFi-enabled garage door, wireless smoke/heat combination detector and WiFi-enabled thermostat. The Tulsa is a single-story, 1,547 sq ft, 3 bedroom 2 bathroom plan that features an open living area with 10â ceilings. The kitchen features a large island and is open to the living room and the dining room. The large ownerâs suite has windows to the backyard, an ensuite attached bath with double vanities, a walk-in shower, a separate garden tub, WC, and a spacious walk-in closet. Bedrooms 2 and 3 are located at the front of the home. Bathroom 2 is located across from bedroom 2. There is a utility room located off of the 2-car garage as well. All homes include a WiFi-enabled SmartHome management hub with a wireless security system, a wireless smoke/heat combination detector, and a WiFi-enabled thermostat. Visit the "Build Smart" area of our website for additional information.
- Type:
- Single Family-Detached
- Sq.Ft.:
- 1,807
- Status:
- Active
- Beds:
- 3
- Lot size:
- 0.09 Acres
- Year built:
- 2016
- Baths:
- 2.00
- MLS#:
- 2024005541
- Subdivision:
- Lexington Park
ADDITIONAL INFORMATION
Lexington Park Beauty! Impeccably maintained home on corner lot within this desirable community. Bright open floor plan with hardwood floors throughout the main living areas. High ceilings in foyer entry, living and dining areas. Open kitchen features a slab granite top island, stainless steel appliances including a gas range/stove, new microwave, dishwasher. Private master suite including a tray ceiling and primary bath with large double vanities, huge walk-in closet, jetted tub and separate shower area. Two additional bedrooms with large closets. Two car garage in the rear of the home has separate street access. Guest parking is provided in the front of the home. The neighborhood offers fantastic amenities including a fantastic community pool, fishing ponds, and plenty of greenspace to enjoy outdoor activities. Lawn maintenance is included in HOA dues as an additional amenity
$392,990
17708 Plum Ave Baton Rouge, LA 70810
- Type:
- Single Family-Detached
- Sq.Ft.:
- 2,407
- Status:
- Active
- Beds:
- 4
- Lot size:
- 0.17 Acres
- Year built:
- 2024
- Baths:
- 3.00
- MLS#:
- 2024005382
- Subdivision:
- Garden Hill
ADDITIONAL INFORMATION
ESTIMATED COMPLETION 07/26/2024 Welcome to Garden Hill, Baton Rouge's newest community nestled off Tiger Bend Rd! Discover the perfect blend of luxury and convenience with 55 meticulously designed homesites and two enchanting community ponds. Our homes range from 1,547 sq ft to 2,793 sq ft, offering spacious living areas adorned with exquisite crown molding. Indulge in culinary delights in your dream kitchen featuring custom cabinetry, an oversized island, a gas cooktop, and 3cm granite countertops. Experience modern living at its finest with smart devices included, such as a Wi-Fi enabled SmartHome hub, wireless security system, exterior security camera, Wi-Fi enabled garage door, wireless smoke/heat combination detector, and a Wi-Fi enabled thermostat. Plus, enjoy three months of complimentary alarm monitoring for added peace-of-mind. Garden Hill promises not just homes, but a lifestyle where sophistication meets smart living. Explore the Build Smart section on our website for additional information on the cutting-edge technology seamlessly integrated into every home. The Frond plan is a 4bed/3bath with added bonus room, two story home offering open and spacious living areas with 12' high ceilings. Living room is open to dining area with wall of windows to the backyard. Adjacent kitchen with keeping area features chef's island, WiFi smart appliances, gas cooktop, separate wall oven and walk-in pantry. Separate Master bedroom has en-suite bathroom with dual vanities, walk-in shower, garden tub, WC, and walk-in closet. Bedroom 2 has an adjacent full bath and linen storage. Stone granite counters in kitchen and all baths. Included upgrades: electrical floor outlet in the living room, vinyl flooring in all common areas, tile in all wet areas, 3cm stone countertops throughout, crown molding in all common areas and the owner's suite, custom cabinetry throughout & tankless water heater, premium lake lot
- Type:
- Condo
- Sq.Ft.:
- 1,172
- Status:
- Active
- Beds:
- 2
- Lot size:
- 0.03 Acres
- Year built:
- 2007
- Baths:
- 2.00
- MLS#:
- 2024005276
- Subdivision:
- Perkins Rowe
ADDITIONAL INFORMATION
Living in Unit 422 at Perkins Rowe, offers a myriad of improvements and compelling reasons to call it home: INTERIOR UPGRADES: With the assistance of interior designer Anne Gauthier, the condo has undergone significant enhancements, including repainted walls, updated light fixtures, and the addition of a stunning 72-inch electric fireplace in the living room. MODERN APPLIANCES: The inclusion of new refrigerator, dishwasher, and washer dryer ensures convenience and efficiency in daily living. ENHANCED COMFORT & PRIVACE: Motorized blackout shades in the master bedroom and regular shades in the second bedroom turned office provide optimal comfort and privacy as desired. AESTHETIC APPEAL: The living area has been adorned with a new cornice and customized drapes and sheers, elevating the visual appeal and personal touch of the space. STORAGE OPTIMIZATION: Customized closets in both bedrooms offer ample storage solutions, promoting organization and functionality. Beyond the condo's enhancements, residing in Perkins Rowe offers numerous advantages:PRIME LOCATION: Situated on the fourth floor of the Barnes & Nobles building, the condo boasts breathtaking views through four gorgeous arch windows overlooking Perkins Rowe, providing a serene and captivating ambiance. CONVENIENCE AND ACCESSIBILITY: Perkins Rowe presents a vibrant and safe community with an array of amenities within walking distance, including restaurants, a movie theater, drug store, grocery store, McDonaldâs, Starbucks, and a variety of shops. ENTERTAINMENT & RECREATION: Residents can indulge in entertainment options such as live music performances every Thursday during spring and fall, alongside access to amenities like a swimming pool, TV area, lawn chairs, and gas fire pits on the second floor. Living in Perkins Rowe offers a blend of convenience, luxury, and entertainment, making it an ideal choice for individuals seeking a fulfilling and vibrant lifestyle.
$1,400,000
18055 Cascades Ave Baton Rouge, LA 70810
- Type:
- Single Family-Detached
- Sq.Ft.:
- 5,422
- Status:
- Active
- Beds:
- 6
- Lot size:
- 0.94 Acres
- Year built:
- 1994
- Baths:
- 5.00
- MLS#:
- 2024005186
- Subdivision:
- Country Club Of La
ADDITIONAL INFORMATION
Welcome a truly one-of-a-kind property located on a large double-corner lot, flanked by ancient oak trees in the Country Club of Louisiana. Once you step inside, you will be greeted by the grandeur of the entryway and living room. Boasting wood floors, cozy fireplace, and private cocktail bar, this space is perfect for both intimate gatherings and grand entertaining. The custom crown-molding and tall ceilings throughout showcase the grand size of this 6 bedroom property. Natural wood floors lead you to the chef's kitchen complete with custom cypress cabinets and hand-crafted clay tile floors. A bank of windows and skylights in the sunroom flood the home with natural light, providing the perfect spot to enjoy the picturesque views of the surrounding landscape & pool. Upstairs, 3 additional bedrooms and 2 baths ensure ample space for guests or family members. Schedule your showing today!
$900,000
7662 Lanes End Baton Rouge, LA 70810
- Type:
- Single Family-Detached
- Sq.Ft.:
- 3,230
- Status:
- Active
- Beds:
- 4
- Lot size:
- 0.17 Acres
- Year built:
- 2013
- Baths:
- 4.00
- MLS#:
- 2024005177
- Subdivision:
- Settlement At Willow Grove
ADDITIONAL INFORMATION
Exquisite custom home in Settlement at Willow Grove. Designed by Ben Jones of Al Jones Architect. One of the larger lots with great backyard grass space. Located across street from community green space. Quality amenities starting with antique heart pine flooring, triple crown molding and beautiful antique pine beams. Details throughout are amazingâantique brass, porcelain door knobs. Large foyer welcomes you into grand space featuring chef's kitchen, spacious living area with brick fireplace, dining room with wall of energy efficient windows. Light and bright home with all the quality your are looking for. Custom cabinetry, honed marble countertops and large center island, subway tile back splash, farm sink, stainless DCS gas cooktop with griddle, walk-in pantry with antique cypress doors. Built-in bar in kitchen. Primary bedroom is spacious with beautiful wood flooring and bathroom featuring custom large shower, clawfoot tub, and amazing closet! 2nd bedroom downstairs is lovely with private bathroom. Nice office or music room off kitchen. Laundry is spacious with great cabinetry, sink and closet. Mudroom with built-in locker/shelving. 2 bedrooms upstairs with full baths are spacious with great storage. Landing area and separate bonus room is great flex space or additional bedroom. Step outside to entertainers dream--huge flagstone covered patio , outdoor kitchen, ceiling fans, night lighting, and lush low maintenance landscaping. Extra wide (22') 2 car garage with additional built-in shelving and storage. Community subdivision features pool, park, acres of open common area and green spaces--walk to great shopping, coffee and restaurants.
$1,300,000
10721 E Hidden Lake Ct Baton Rouge, LA 70810
- Type:
- Single Family-Detached
- Sq.Ft.:
- 5,606
- Status:
- Active
- Beds:
- 4
- Lot size:
- 0.55 Acres
- Year built:
- 1998
- Baths:
- 4.00
- MLS#:
- 2024005153
- Subdivision:
- Hidden Lake
ADDITIONAL INFORMATION
Custom designed home with a European flair in the heart of BR but tucked away in a secluded area off of Bluebonnet. Designed by Greg Roberts, many unique features abound including custom fireplaces from France, Texas limestone flooring, 10, 12 and 20 foot ceilings in the great room and two primary bathrooms with even a "shoe" closet. Cypress cabinets and quartzite countertops enhance the spacious kitchen with a 6 burner gas stove and views of the lake. There is a keeping room off the kitchen, office, dining and library downstairs along with the expansive great room. Heart of pine flooring warms the master suite. There are 3 bedrooms up the staircase framed by custom built banisters with an oversized balcony overlooking the lake. You will enjoy the abundance of storage throughout, including large laundry upstairs, Christmas storage closet and linen closet. Unfinished space above garage is just waiting for your personalization. Entertaining on the back patio overlooking the lake with outdoor grill will be the perfect summer escape ... and enjoy the canoe on the lake while you wait for dinner to cook!
- Type:
- Single Family-Detached
- Sq.Ft.:
- 2,010
- Status:
- Active
- Beds:
- 3
- Lot size:
- 0.15 Acres
- Year built:
- 1990
- Baths:
- 2.00
- MLS#:
- 2024005135
- Subdivision:
- Greenbriar Hollow
ADDITIONAL INFORMATION
Greenbriar Hollow is a fabulous tucked away neighborhood close to Perkins Rowe featuring a beautiful green space entry and precious homes once inside the development. This property sits at the end of a dead end street, is on one of the largest lots and has one of the largest floor plans in the neighborhood. It also has a 2 car enclosed garage which is unique too. Inside you will find a very spacious living area with room for a home office, living room and dining space downstairs. Upstairs are 3 bedrooms and 2 full bathrooms. The backyard has beautiful mature landscaping and a custom built shed that matches the home. Schedule your private showing today!
$1,400,000
7635 Willow Grove Blvd Baton Rouge, LA 70810
- Type:
- Single Family-Detached
- Sq.Ft.:
- 4,554
- Status:
- Active
- Beds:
- 5
- Lot size:
- 0.19 Acres
- Year built:
- 2013
- Baths:
- 6.00
- MLS#:
- 2024005121
- Subdivision:
- Settlement At Willow Grove
ADDITIONAL INFORMATION
With it's boasting balcony, high ceilings, European oak floors, and plantation style wainscoting, this custom built home has endless character and Southern Charm! Made for entertaining, the formal dining room, beautifully crafted wine cellar, eat-in kitchen, wet bar and spacious living area flow continuously into the cozy outdoor space equipped with fireplace, outdoor kitchen, and built-in green egg. The large yard is a blank canvas - big enough for a pool while maintaining some green space. Each of the 5 bedrooms have an ensuite bathroom and large closets. Located downstairs is a large office with built in desks and shelving, the primary bedroom/bathroom and one additional bedroom. The other three bedrooms are upstairs along with a media room and massive walk in closet. Fun fact: The design of this beauty was inspired by a New Orleans home located on St. Charles Street! For additional details and specifics, the amenity Sheet can be viewed with additional documents.
- Type:
- Condo
- Sq.Ft.:
- 1,090
- Status:
- Active
- Beds:
- 2
- Lot size:
- 0.03 Acres
- Year built:
- 2007
- Baths:
- 1.00
- MLS#:
- 2024005104
- Subdivision:
- Perkins Rowe
ADDITIONAL INFORMATION
Location, location, location! This condo is located on the 3rd Floor with a large balcony and Stunning Views of The Rowe! This unit sits in the perfect spot...on top of Barnes and Nobel on the 3rd floor (no balcony above you) and the sun sets perfectly for enjoying the evenings looking down Perkins Rowe. The kitchen offers granite countertops, stainless appliances, and wood flooring. The dining and living areas offer views of The Rowe through the French doors leading to the spacious balcony. The large primary bedroom has room for a sitting area or desk and has a large walk-in closet. This unit also has an assigned parking spot in the private gated parking garage. Residents also have access to the pool and outdoor kitchen area on the 2nd floor. Don't miss out on this loft...only 8 units have a balcony this large and on the Perkins Rowe side!
- Type:
- Single Family-Detached
- Sq.Ft.:
- 3,793
- Status:
- Active
- Beds:
- 4
- Lot size:
- 0.35 Acres
- Year built:
- 1984
- Baths:
- 4.00
- MLS#:
- 2024004787
- Subdivision:
- Lakeside
ADDITIONAL INFORMATION
*BELOW APPRAISED VALUE!! Experience the unparalleled elegance in luxury living with this astonishing split level home that boasts a breathtaking scenic lake view. The seller has made significant improvements to this home, adding the sunroom that extends the entire length of the rear of the home & replacing all 3,000 sq ft of decking with maintenance-free composite decking, The new roof with slate ridge caps & ventilators, along with new flooring throughout the home consisting of porcelain tiles, brick pavers, engineered wood, & carpet, add to the home's overall beauty & functionality. The kitchen, master bath, and half bath have all been updated with new granite countertops and fixtures, while the guest baths feature new Corian countertops. The kitchen also features new cooktop & dishwasher, providing a modern & convenient cooking experience. The home has been freshly painted, newly painted kitchen cabinets, re-stained bathroom cabinets & features a Ring doorbell, smart lights in the den & foyer, and smart thermostats, making it energy efficient & easy to control. The original French Quarter (Bevelo) natural gas lanterns at the front door, along with new wrought iron balusters overlooking the den & staircase, add a touch of charm & sophistication to this already stunning home. The high-end outdoor kitchen, fueled by natural gas, is a chef's dream come true. With premium Blaze bar-b-que equipment & a granite countertop, you can whip up your favorite dishes while enjoying the serene surroundings. The cabana features a wet bar with granite countertops, making it an ideal place to unwind after a long day. The spacious backyard features over 3000 square feet of maintenance-free composite decking, complete with a boat launch and PVC railing, along with gorgeous fresh landscaping. Schedule your private showing today!
- Type:
- Single Family-Detached
- Sq.Ft.:
- 1,353
- Status:
- Active
- Beds:
- 3
- Lot size:
- 0.24 Acres
- Year built:
- 1999
- Baths:
- 2.00
- MLS#:
- 2439427
ADDITIONAL INFORMATION
Adorable 3 bed/2 bath home in a great neighborhood. Brand new kitchen floor and entire house just painted(Not shown in photos). Jacuzzi tub, two large closets & 2 vanities in the master suite. Open floor plan concept in the front of the house. Near a large soccer field. Roof is less than 5 years old. Huge backyard and cozy & covered back patio. There's even a large workshop shed in the rear of the house - Siding needed on shed only.
- Type:
- Single Family-Detached
- Sq.Ft.:
- 4,928
- Status:
- Active
- Beds:
- 5
- Lot size:
- 0.44 Acres
- Year built:
- 2009
- Baths:
- 5.00
- MLS#:
- 2024004557
- Subdivision:
- University Club Plantation
ADDITIONAL INFORMATION
Luxury. Spacious. Entertaining. This gem in the iconic University Club Plantation has it ALL!! The front entry private courtyard leads you to the soaring 22â foyer which opens to the grand family room with an incredible view of the 11th hole on the champion-designed golf course. Cased windows add a special touch to the foyer, master, and formal dining rooms. Heart of pine floors recently refreshed add to the grandeur of the home. The keeping room has a cozy fireplace, and butlerâs pantry with a wine/beverage cooler and opens to the screened outside living area which also boasts a fireplace and additional kitchen for entertaining. The spacious layout of this home is accommodating for a bustling large family that enjoys entertaining and/or a multi-generational family. Master and 2 additional bedrooms and 2 full bathrooms are downstairs while upstairs boasts an oversized central entertainment room flanked by 2 bedrooms with a Jack & Jill bathroom on one side and another bedroom and full bath on the other side. The central entertainment area opens to a balcony overlooking the pool and the golf course. The Gunite pool has all-new equipment, freshly poured decking, and a newly installed water feature offering a little privacy from the golf course. Community amenities include 2 swimming pools (a lap and resort-style), a clubhouse, 6 tennis courts, 2 NEW pickleball courts, a fitness center, a tennis pro shop, a full restaurant, and a 7,700-yard par 72 champion-designed golf course. Luxury. Spacious. Entertaining. Schedule a tour TODAY!
- Type:
- Single Family-Detached
- Sq.Ft.:
- 3,442
- Status:
- Active
- Beds:
- 4
- Lot size:
- 0.29 Acres
- Year built:
- 2004
- Baths:
- 3.00
- MLS#:
- 2024004333
- Subdivision:
- University Club Plantation
ADDITIONAL INFORMATION
Move-in ready! French style home located in the University Club Plantation golf community just minutes from Louisiana State University. This four-bedroom home includes a formal dining room, breakfast/keeping off the kitchen, and a built-in desk/office space. The wooden staircase with iron railings adds a nice touch in the living area and lead you upstairs to an open bonus room. In addition, there are two bedrooms upstairs. The primary suite includes a spacious bedroom. Bathroom features include dual vanities with quartz counter tops, a separate renovated shower, jetted tub and a large walk-in closet. Kitchen features a prep island, double ovens, gas cook top, cypress cabinets, granite counter tops, stainless steel appliances and a sleek high powered Fotile vent hood. Other features include a fenced yard and covered back patio. The University Club offers many amenities such as golf, swim, tennis, and pickleball as well as dining options in the clubhouse bar and grill. The active community also offers a fitness center, covered playground, onsite security, stocked lakes and lots of common green space.
$1,050,000
222 Stately Oaks Dr Baton Rouge, LA 70810
- Type:
- Single Family-Detached
- Sq.Ft.:
- 3,650
- Status:
- Active
- Beds:
- 4
- Lot size:
- 0.8 Acres
- Year built:
- 1996
- Baths:
- 3.00
- MLS#:
- 2024004324
- Subdivision:
- Majestic Oaks
ADDITIONAL INFORMATION
Stunning home on an absolutely gorgeous lot off Highland Road. This one-story home is a dream come true with beautiful heart of pine and slate floors. You will love the large living room with high ceilings, built-in bookcases and fireplace for those cozy evenings. The kitchen with slate flooring includes a large island, refrigerator, granite countertops, many cabinets, and a large pantry. Off the kitchen, there is a wet bar and the breakfast area looks out over the back yard with the gorgeous 100 plus year old oak trees. There are 4 bedrooms plus a nice study and 3 full baths. The oversized utility room serves as an extra office or workspace. And donât miss the screened-in back porch for those lovely evenings and beautiful views.
- Type:
- Condo
- Sq.Ft.:
- 1,200
- Status:
- Active
- Beds:
- 2
- Lot size:
- 0.03 Acres
- Year built:
- 1983
- Baths:
- 3.00
- MLS#:
- 2024004312
- Subdivision:
- Bluebonnet Condominiums
ADDITIONAL INFORMATION
Welcome to this adorable, 2-bedroom, 2.5 bath corner unit condo located in the quaint & cozy Bluebonnet Condominium neighborhood! Located in the heart of Baton Rouge just minutes away from the center of it all no matter which direction you choose; shopping, dining, medical, and entertainment at your fingertips. As you step inside, you'll be greeted by the warmth of a wood-burning fireplace, open floor plan, and expansive rooms providing ample space for comfortable living, making it perfect for relaxing or entertaining guests. You will love the wet bar off of the kitchen when youâre ready for an evening cocktail! Additionally, an enclosed private terrace offers a serene retreat, where you can unwind in peace. This well-maintained condo ensures a hassle-free living experience, featuring a brand new roof, covered parking with 2 designated parking spots, (and meticulous upkeep) to provide you with the utmost comfort and convenience. Washer/dryer and refrigerator to remain. Come out and view today- your future home awaits!
- Type:
- Single Family-Detached
- Sq.Ft.:
- 4,398
- Status:
- Active
- Beds:
- 4
- Lot size:
- 0.5 Acres
- Year built:
- 2011
- Baths:
- 4.00
- MLS#:
- 2024004285
- Subdivision:
- University Club Plantation
ADDITIONAL INFORMATION
*Open Sunday, May 5, 2:00 - 4:00 PM* Youâll love living in this University Club home. Spacious and elegant, the floor plan works well for day-to-day life, family gatherings, and entertaining. The formal entrance offers a view of the dining, formal living, and outdoor spaces. The living room features built-in bookcases, a wood burning fireplace that currently uses gas logs, and provides access to the outdoor porches and patios. The dining room is large enough to easily seat 10 â 12 people for holiday gatherings. And, thereâs a butlerâs pantry between the kitchen and the dining room to make entertaining easy. The kitchen has new cabinets, a new center island, new quartz counter tops, and features double wall ovens, a six-burner gas cooktop, pot-filler, trash compactor, microwave, and new Viking warming drawer. The kitchen is open to a keeping and breakfast area thatâs great for every day dining and hang out space, and features a wet bar and wine chiller. The large primary suite is on the first floor in the back of the house for privacy and has a large ensuite bath with walk-in closet, a jetted tub, separate vanities, and a separate shower. Downstairs thereâs also a second bedroom with ensuite bath, an office with built-in cabinets, and laundry room. Upstairs thereâs a very large rec room with 2 bedrooms that share a jack ân jill bath. Thereâs are two balconies - one overlooking the front of the house and one overlooking the rear with a great view of the golf course and the lake beyond. Parking is not an issue! In addition to the driveway and parking pad, there are 3 garage bays one of which is currently used as a work area with cabinetry previously used in the kitchen. The current owners have also added the pergola, extended the patios, updated lighting and bathroom fixtures, refinished the garage floors, and replaced the outdoor grill. No worries here if the power goes out. This home also comes with a whole house generator.
$2,785,000
16212 Highland Baton Rouge, LA 70810
- Type:
- Single Family-Detached
- Sq.Ft.:
- 6,686
- Status:
- Active
- Beds:
- 5
- Lot size:
- 1.23 Acres
- Year built:
- 2019
- Baths:
- 6.00
- MLS#:
- 2024004254
- Subdivision:
- Lee Johnson Tract
ADDITIONAL INFORMATION
Welcome to 16212 Highland Road, a stunning 5-bedroom, 5.5-bathroom estate. This exquisite custom-built home rests on a sprawling 1.23-acre lot that promises privacy and grandeur. The heart of this home is itâs gourmet kitchen, featuring top-of-the-line Wolf and Sub-Zero appliances set amid beautiful custom tile work. With soaring 10 and 12 ft ceilings and an array of luxurious finishes like wood, ceramic, and marble flooring, every detail elevates the experience of comfort and style. Adjacent to the kitchen, an opulent Butler's Pantry includes a dedicated ice maker and beverage center with custom stained glass backsplashâa conversation starter in itself. Two living areas boast beautiful fireplaces and the grand living room boasts coffered ceilings. Step into the tranquil master suite and indulge in its spacious bath, complete with a freestanding tub, custom-tiled glass shower, large walk in closets and a custom mirrored television. Entertainment possibilities are endless with a large theater room and an outdoor haven featuring a covered porch, fully equipped kitchen, and breathtaking 2 year old pool and hot tub. This gated property includes a 3-car garage, enhanced with a new security fence and brick columns for an impressive entrance. State-of-the-art smart home features, dual utility rooms, and meticulous landscape updates including LED lighting and a mosquito misting system, make this home the pinnacle of comfort and convenience. Come and experience luxury living at its finest on Highland Road. Please review the additional upgrades/amenities list.
 |
| IDX information is provided exclusively for consumers' personal, non-commercial use and may not be used for any purpose other than to identify prospective properties consumers may be interested in purchasing. The GBRAR BX program only contains a portion of all active MLS Properties. Copyright 2024 Greater Baton Rouge Association of Realtors. All rights reserved. |

Information contained on this site is believed to be reliable; yet, users of this web site are responsible for checking the accuracy, completeness, currency, or suitability of all information. Neither the New Orleans Metropolitan Association of REALTORS®, Inc. nor the Gulf South Real Estate Information Network, Inc. makes any representation, guarantees, or warranties as to the accuracy, completeness, currency, or suitability of the information provided. They specifically disclaim any and all liability for all claims or damages that may result from providing information to be used on the web site, or the information which it contains, including any web sites maintained by third parties, which may be linked to this web site. The information being provided is for the consumer’s personal, non-commercial use, and may not be used for any purpose other than to identify prospective properties which consumers may be interested in purchasing. The user of this site is granted permission to copy a reasonable and limited number of copies to be used in satisfying the purposes identified in the preceding sentence. By using this site, you signify your agreement with and acceptance of these terms and conditions. If you do not accept this policy, you may not use this site in any way. Your continued use of this site, and/or its affiliates’ sites, following the posting of changes to these terms will mean you accept those changes, regardless of whether you are provided with additional notice of such changes. Copyright 2024 New Orleans Metropolitan Association of REALTORS®, Inc. All rights reserved. The sharing of MLS database, or any portion thereof, with any unauthorized third party is strictly prohibited.
Baton Rouge Real Estate
The median home value in Baton Rouge, LA is $167,000. This is lower than the county median home value of $170,300. The national median home value is $219,700. The average price of homes sold in Baton Rouge, LA is $167,000. Approximately 41.82% of Baton Rouge homes are owned, compared to 43.36% rented, while 14.82% are vacant. Baton Rouge real estate listings include condos, townhomes, and single family homes for sale. Commercial properties are also available. If you see a property you’re interested in, contact a Baton Rouge real estate agent to arrange a tour today!
Baton Rouge, Louisiana 70810 has a population of 227,549. Baton Rouge 70810 is less family-centric than the surrounding county with 24.04% of the households containing married families with children. The county average for households married with children is 25.25%.
The median household income in Baton Rouge, Louisiana 70810 is $40,948. The median household income for the surrounding county is $51,436 compared to the national median of $57,652. The median age of people living in Baton Rouge 70810 is 31.1 years.
Baton Rouge Weather
The average high temperature in July is 91.9 degrees, with an average low temperature in January of 40.5 degrees. The average rainfall is approximately 62.2 inches per year, with 0.1 inches of snow per year.
