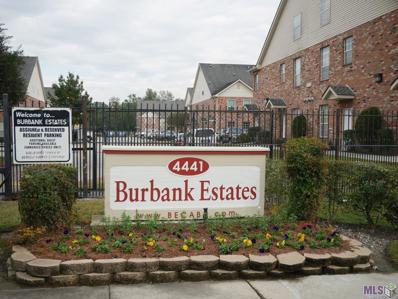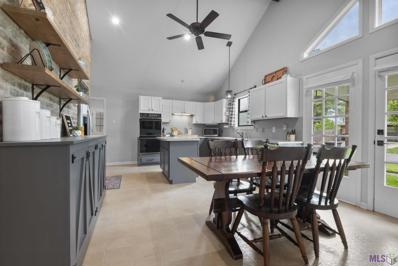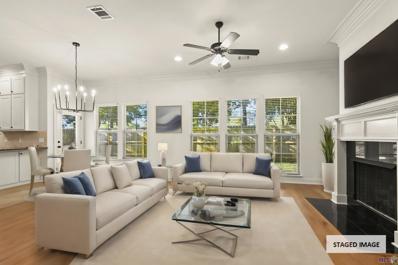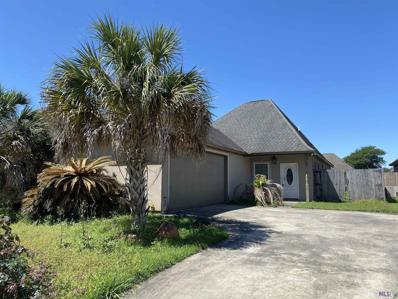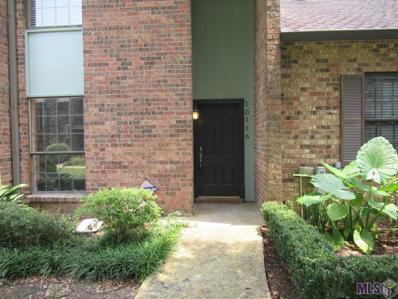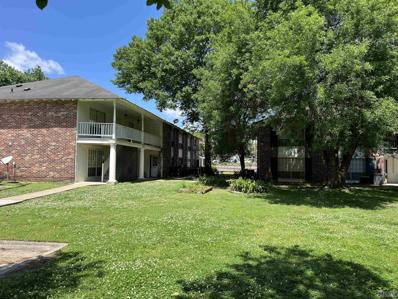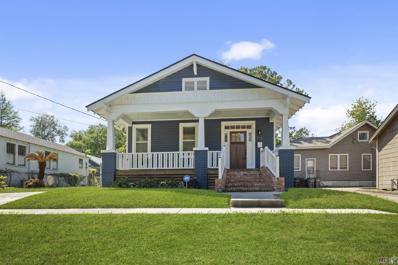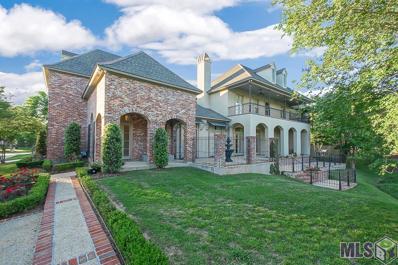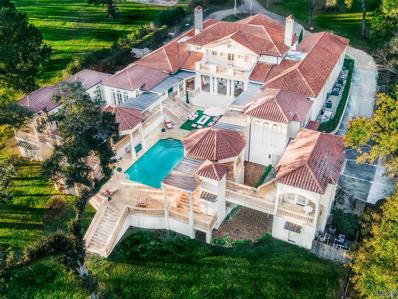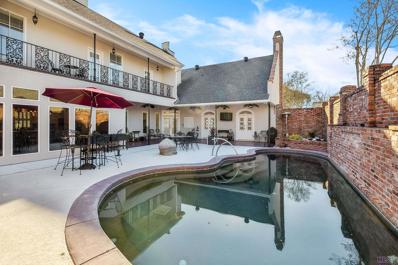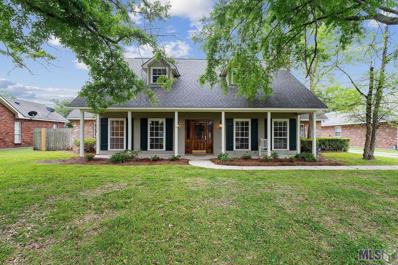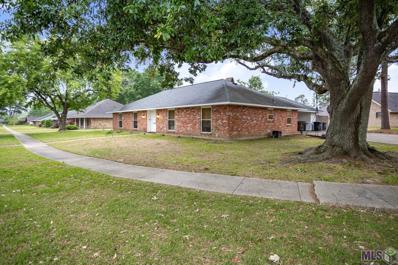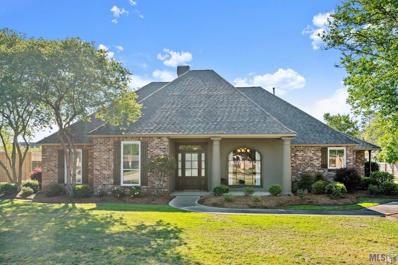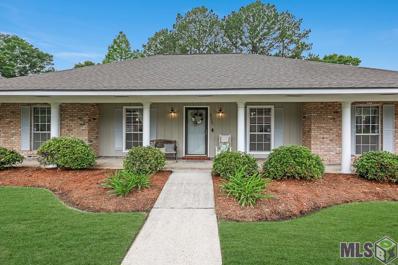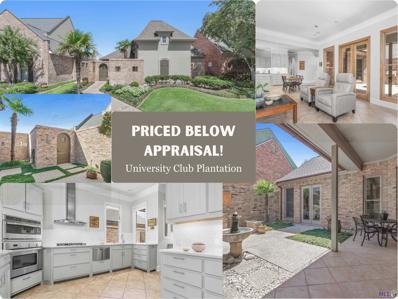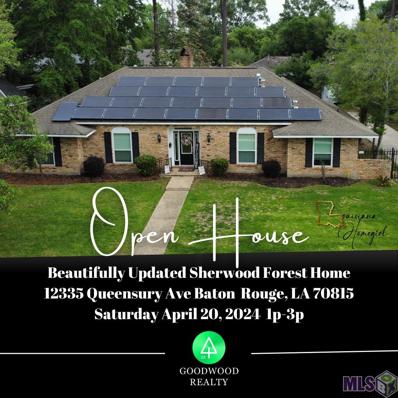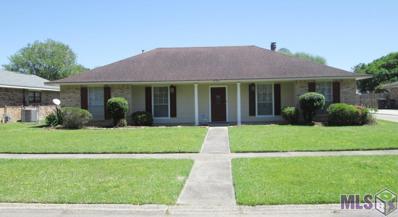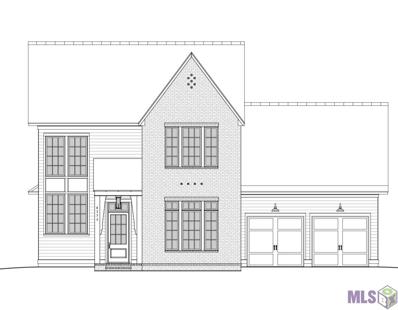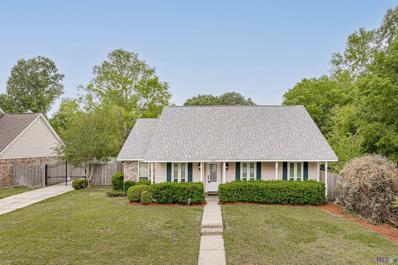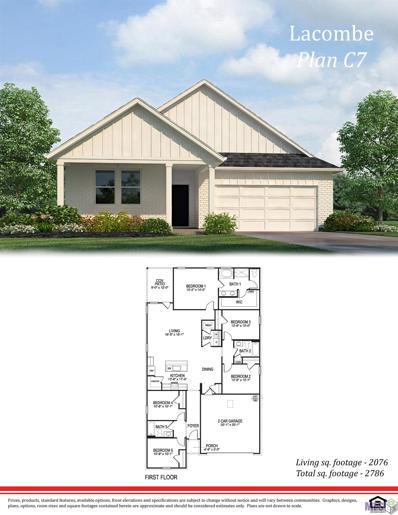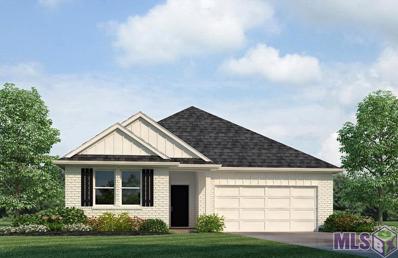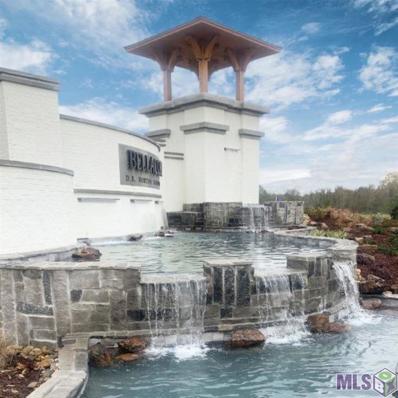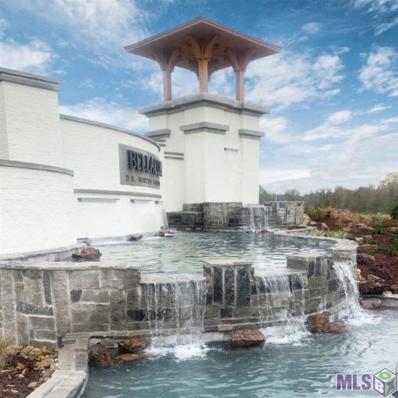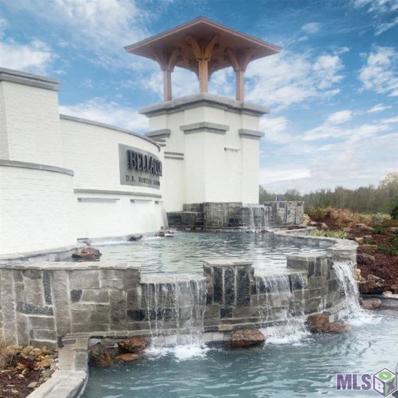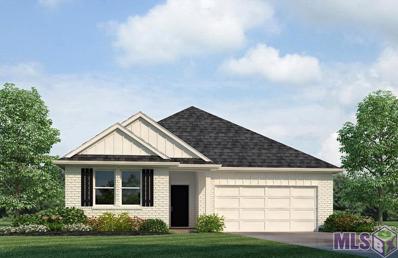Baton Rouge LA Homes for Sale
- Type:
- Condo
- Sq.Ft.:
- 1,545
- Status:
- Active
- Beds:
- 3
- Lot size:
- 0.04 Acres
- Year built:
- 2000
- Baths:
- 3.00
- MLS#:
- 2024006288
- Subdivision:
- Burbank Estates Cond
ADDITIONAL INFORMATION
Perfect for investors with lease contracts in effect through July 2025! Large corner unit with 3 Beds and 3 Baths in a gated community a short distance from the south gates of LSU. This complex with gated entrance, reserved parking, BBQ grills, outdoor seating area, landscaped grounds, security cameras, and excellent lighting at night. Each bedroom has its own large walk-in closet and attached bathroom. NO carpet! ceramic tile flooring in kitchen and baths, and new luxury laminate flooring throughout all living areas and bedrooms. Granite counter tops in kitchen and baths with new sinks and faucets. Also updated lighting and stainless kitchen appliances. Complete new HVAC less than 2 years old. Additionally the complex had new roofs installed on all of the buildings 2 years ago.
- Type:
- Single Family-Detached
- Sq.Ft.:
- 2,263
- Status:
- Active
- Beds:
- 4
- Lot size:
- 0.31 Acres
- Year built:
- 1977
- Baths:
- 3.00
- MLS#:
- 2024006274
- Subdivision:
- Camelot
ADDITIONAL INFORMATION
Welcome to a charming home with so much character! This house boasts plenty of space with 4 bedrooms, 2 1/2 bathrooms and an additional office/bonus area. The large living room feels so open with cathedral ceilings, a wall of windows, wood beam, and old brick fireplace wall. Easy maintenance with no carpet in the oversized bedrooms. Great space for entertaining on a large corner lot with mature oak trees for shade and completely fenced in backyard located conveniently in Baton Rouge close to I-12. Seller is providing a one year home warranty with Old Republic Home Protection. Schedule your appointment to see this one today!
$395,000
14350 Town Dr Baton Rouge, LA 70810
- Type:
- Single Family-Detached
- Sq.Ft.:
- 2,160
- Status:
- Active
- Beds:
- 4
- Lot size:
- 0.13 Acres
- Year built:
- 2014
- Baths:
- 3.00
- MLS#:
- 2024006258
- Subdivision:
- Lakes At Jamestown The
ADDITIONAL INFORMATION
LIKE NEW 4 bedroom, 3 bath home in The Lakes at Jamestown. This home offers an open floor plan with soaring ceiling heights, newly installed wood flooring, new carpet, freshly painted interior and exterior and a gas fireplace. Abundant natural lighting fills the space while the kitchen showcases custom built cabinets to the ceiling, stainless steel appliances, gas stove and tile backsplash. The master bath features dual vanities, framed mirrors, separate tub and shower and a generously sized walk-in closet. Upstairs, 2 spacious bedrooms and bath awaits. Additional exterior highlights include a 2-car garage and a fully fenced backyard with an extended patio. The community offers fantastic amenities, including a fitness center, pool, walking trail and pond with a fountain. This move-in ready home is ideally situated in the well-established The Lakes at Jamestown neighborhood, conveniently close to Womanâs hospital, shopping, restaurants and major highways for easy commuting. Call today for your personal showing!
- Type:
- Single Family-Detached
- Sq.Ft.:
- 1,604
- Status:
- Active
- Beds:
- 3
- Lot size:
- 0.2 Acres
- Year built:
- 2005
- Baths:
- 2.00
- MLS#:
- 2024006354
- Subdivision:
- Province Dubois
ADDITIONAL INFORMATION
Located in Province Dubois subdivision of Baton Rouge. This delightful home offers the perfect blend of comfort and potential. Boasting three bedrooms and two full baths, it provides ample space for families to thrive. The family room offers a cozy fireplace, creating a warm ambiance for gatherings and relaxation. You'll appreciate the practicality of carpet only in the bedrooms, ensuring easy maintenance and comfort where it counts. Convenience is key with a double front load garage, offering ample parking and storage space. Partial wood fence surrounding the rear provides privacy and a secure area for outdoor activities, perfect for entertaining guests or enjoying peaceful moments. Built in 2005, this home presents an opportunity to make it your own with some updating. Unleash your creativity and personalize this space to suit your style and preferences, turning it into your dream haven. Don't miss out on the chance to call 7024 Beau Darren Dr. home. Schedule your viewing today and unlock the potential of this charming Baton Rouge residence!
- Type:
- Townhouse
- Sq.Ft.:
- 2,572
- Status:
- Active
- Beds:
- 4
- Lot size:
- 0.05 Acres
- Year built:
- 1978
- Baths:
- 3.00
- MLS#:
- 2024006213
- Subdivision:
- Runnymede
ADDITIONAL INFORMATION
Location! Location! Location! This townhouse is located near Bocage for great dinning and shopping. It is close to I12 interstate for easy commutes. The spacious kitchen has all stainless steel appliances which includes a waist high dishwasher and double wall oven. Off of the kitchen is a keeping room. You will find lots of storage space, large rooms, closets and a roomy rear private garage. The den has beautiful wood ceiling beams and fireplace. The laundry room is located upstairs centered around the 3 bedrooms. This Townhome is just steps from the pool, tennis and pickleball courts. The best part, the HOA pays for cable tv, water, sewer, garbage, pool, ground up keeping, tennis and pickleball courts. Schedule your appointment today!
- Type:
- Condo
- Sq.Ft.:
- 1,550
- Status:
- Active
- Beds:
- 3
- Lot size:
- 0.04 Acres
- Year built:
- 1970
- Baths:
- 2.00
- MLS#:
- 2024006212
- Subdivision:
- Nesser Gardens Condos
ADDITIONAL INFORMATION
Roomy and light-filled 2nd floor unit in Nesser Gardens Condos - 3 bedroom/2 bath. Gated community with two swimming pools. Excellent location in the middle of Baton Rouge. Fresh paint in the interior. All appliances included: Refrigerator, washer, and dryer. No carpeting!
$319,900
718 Royal St Baton Rouge, LA 70802
- Type:
- Single Family-Detached
- Sq.Ft.:
- 1,483
- Status:
- Active
- Beds:
- 2
- Lot size:
- 0.07 Acres
- Baths:
- 2.00
- MLS#:
- 2024006210
- Subdivision:
- Beauregard Town
ADDITIONAL INFORMATION
Love the charm of an older, cottage style home, but want contemporary updates? This historic home from the 1930s was completely renovated top to bottom in 2020, and is the answer to your wishes! All new HVAC and furnace, water heater, roof, windows, front porch and back deck. Entering the house you are greeted by the living room, which opens into a spacious dining room with a wonderful bay window, bringing in the light. You will love the brand new kitchen with a large island, stainless steel range and gas cooktop, microwave, refrigerator and quartz countertops. Youâll notice right away the custom cabinets and room for breakfast/bistro table by the exposed brick fireplace. Both full bathrooms are completely renovated; the large master bath includes a spacious shower, a 2 sink-vanity, and a huge walk-in closet. Donât miss taking a moment on the big front porch with a swing, and the large, private deck off the back of the home. Ready to move right in, donât let this one get away!
$1,550,000
9631 Myrtle Ln Baton Rouge, LA 70810
- Type:
- Single Family-Detached
- Sq.Ft.:
- 5,649
- Status:
- Active
- Beds:
- 5
- Lot size:
- 0.45 Acres
- Year built:
- 2008
- Baths:
- 6.00
- MLS#:
- 2024006190
- Subdivision:
- Estates At Myrtle Hill The
ADDITIONAL INFORMATION
Welcome to luxury living at its finest! Nestled steps from prestigious Highland Road within a secluded gated community, this remarkable five bedroom home exudes elegance and sophistication. Step into the gourmet kitchen where top-of-the line appliances await, including a six-burner Wolf gas stove, Sub-Zero refrigerator, Apex dishwasher, and wine refrigerator-all set against leather granite countertops. The open floor plan seamlessly connects the kitchen to the living room area, accentuated by exposed brick arch walls, cypress beams, and a double-sided fireplace, ideal for entertaining. For added peace of mind, the house is equipped with a whole-home generator, ensuring that you'll never be without power, no matter the circumstances. This home truly offers a lifestyle of luxury and comfort, blending modern amenities with timeless design elements. The first floor master suite boasts an expansive closet and a spa-like bathroom featuring a large walk-in shower and dual vanities. Also on the first floor, is a large bedroom with full bathroom overlooking a beautiful courtyard with views of the pond. Ascend the main staircase to discover a versatile space perfect for a media room, office, or additional bedroom. A secondary staircase leads to three bedrooms, two full bathrooms, and additional living space, providing flexibility and privacy. Enjoy picturesque views of the serene pond from the large balcony and nearly every room in the house. An outdoor kitchen and fireplace offer an inviting space for dining and relaxation. Welcome to luxury living at its finest! Schedule your showing today and experience the epitome of sophisticated living.
$5,400,000
19614 S Muirfield Cir Baton Rouge, LA 70810
- Type:
- Single Family-Detached
- Sq.Ft.:
- 8,204
- Status:
- Active
- Beds:
- 6
- Lot size:
- 3 Acres
- Year built:
- 2000
- Baths:
- 9.00
- MLS#:
- 2024006187
- Subdivision:
- Country Club Of La
ADDITIONAL INFORMATION
Just imagine the entertaining you can do in this timeless Italian Villa! This stunning residence stands as a beacon of luxury in Baton Rouge, Louisiana. With its exquisite architectural design and unparalleled craftsmanship, this home offers a rare blend of sophistication and comfort. Featuring hand cast plaster coffered ceilings, a custom fireplace mantel with hand cut limestone, hidden a/c grills blended into the room paneling, and the incredible double chandeliers, like none other in the area, every corner of this masterpiece reflects opulence and refinement. Nestled in one of the South's most coveted neighborhoods, residents can enjoy the tranquility of a private retreat on 3 acres overlooking the bayou and mossy oaks of Louisiana. Recent (2020-2023) remodel includes an all new master suite and private parlor (appx 2000sf), master bath with "smart toilets", Kalista hardware and boutique style dressing area. The entire home has been restuccoed. The entire interior has been repainted. A movie theatre with full bath has been added. The grounds have been professionally landscaped. A complete tear out and remodel of the seperate guest area with full kitchen has occurred. A new gym with full bath has been added. Enjoy the massive outdoor spaces; pool, cooking area, patios and balconies. Experience the epitome of the "Dolce Vita" lifestyle *encouraging balance between work and leisure, embracing the richness of life* in this magnificent Italian-inspired villa, where every day feels like a journey through the Tuscan countryside. Just 5 minutes to I-10, shopping and restaurants. Treat yourself, your friends and your loved ones to this once in a lifetime place to find peace and quiet, AND a little bit of partying! Life is short. You should enjoy every moment!
$1,300,000
2237 Dove Hollow Dr Baton Rouge, LA 70809
- Type:
- Single Family-Detached
- Sq.Ft.:
- 5,702
- Status:
- Active
- Beds:
- 5
- Lot size:
- 0.44 Acres
- Year built:
- 1991
- Baths:
- 6.00
- MLS#:
- 2024006185
- Subdivision:
- Dove Hollow
ADDITIONAL INFORMATION
Experience the epitome of luxury living in this custom-built home nestled on a highly desirable, tranquil street in the heart of Baton Rouge. Boasting an expansive living room adorned with double French doors that seamlessly lead to the pool patio area, this home is an entertainer's dream. The kitchen is a chef's delight with a Bosch induction cooktop, oversized quartz island, butler's pantry, and Sub-Zero refrigerator and freezer. Retreat to the oversized primary bedroom featuring two fully renovated en suites complete with quartz countertops, porcelain and glass tile, and touchscreen lighted mirrors, steam shower as well as an extra-large soaking tub for ultimate relaxation. Step outside to the resort like oasis with an inground pool surrounded by a Sundeck pool deck, covered patio, and outdoor kitchen which includes a gas grill, smoker, crawfish boiler with lift, sink with hot water heater. Sprinkler system for entire yard. Enjoy the convenience of a 1,297sqft guest house attached under beam. Discover the perfect blend of luxury, convenience, and functionality in this exceptional Baton Rouge home. Be sure to review the features page for a comprehensive list of this property's offerings.
- Type:
- Single Family-Detached
- Sq.Ft.:
- 3,397
- Status:
- Active
- Beds:
- 4
- Lot size:
- 0.39 Acres
- Year built:
- 1983
- Baths:
- 4.00
- MLS#:
- 2024006179
- Subdivision:
- Lakeside
ADDITIONAL INFORMATION
Nestled in the serene Lakeside Subdivision of Baton Rouge, this two-story gem of a home stands proud, boasting traditional architectural charm and a generous lot graced by majestic oak trees. As you approach, the inviting front porch sets the stage for a residence that exudes warmth and comfort. Step inside to discover a spacious living room where natural light dances across gleaming hardwood floors. The classic fireplace, adorned with a rich wooden mantle, promises to be the gathering spot for countless cozy evenings. The heart of this home is in the kitchen, with ample wooden cabinetry, modern appliances, and vast counterspaces. This space is thoughtfully designed to cater to both the home chef and those they entertain. On the main level, you'll find an adaptable bonus space, offering the perfect enclave for productivity or creativity â all while enjoying the tranquility of your surroundings. Outside, the vast, fenced backyard, flanked by beautiful oak trees, presents a canvas for the imagination. Whether itâs a playground for the little ones, a gardenerâs paradise, or simply a peaceful haven for al fresco dining, this outdoor space holds endless potential. Embrace the opportunity to own a slice of tranquility within the coveted Lakeside Subdivision. With ample indoor and outdoor space, this property is not just a house, but a place to call home.
$339,900
1148 Aurora Pl Baton Rouge, LA 70806
- Type:
- Single Family-Detached
- Sq.Ft.:
- 2,015
- Status:
- Active
- Beds:
- 3
- Lot size:
- 0.7 Acres
- Year built:
- 1969
- Baths:
- 2.00
- MLS#:
- 2024006168
- Subdivision:
- Tara
ADDITIONAL INFORMATION
This is it! The house youâve been waiting for in desirable Tara!! This recently renovated home is dressed up and waiting for you! With updated light fixtures, stainless appliances, quartz countertops, light and bright paint, wood flooring (no carpet!!) and more, on a nice corner lot, what more could you ask for? The open floorplan allows for great entertaining and easy flow. There is a nice size home office off the kitchen with a built in desk and shelving. Down the hall youâll find the 3 bedrooms, a hall bathroom and the master en suite offers a private bathroom plus a walk in closet. Outside you can entertain on the covered patio or add a swing to the beautiful tree. The whole house generator as well as the one year old AC will help keep you comfortable year round! All you need to bring is your furniture! Make this house your new home!
- Type:
- Single Family-Detached
- Sq.Ft.:
- 2,650
- Status:
- Active
- Beds:
- 4
- Lot size:
- 0.7 Acres
- Year built:
- 1997
- Baths:
- 3.00
- MLS#:
- 2024006167
- Subdivision:
- White Oak Trace
ADDITIONAL INFORMATION
Looking for a beautiful 4-bedroom home with a giant yard? This spacious, one-owner custom home in White Oak Trace has great curb appeal with an attractively landscaped front yard, beautiful wood door with transom windows, and oversized columns on the porch. As you enter the home, you immediately notice the abundance of natural light, high ceilings, wood floors, and elegant crown molding. The living room has surround sound speakers, a gas log fireplace surrounded by built-ins, and a wall of windows overlooking the patio and backyard. The kitchen features stainless steel appliances including a 5-burner gas stove, granite counters, a built-in wine rack, and an abundance of cabinets plus a separate pantry. In addition to the 4 bedrooms, this house has a separate office with built-in cabinetry and two workstations making it the perfect place for working from home or doing homework. The laundry room has built-in cabinets, a sink, and gas and electric dryer connections. The master suite has two separate closets with built-in shelves, dual vanities in the bathroom along with a separate shower and jetted tub. The rear of the home has a large brick-lined aggregate patio with built-in speakers, sugar kettle fountain, gorgeous arch, and a massive, fenced backyard with unlimited potential. Plenty of parking with an extra-long driveway plus rear carport. Storage wonât be an issue with walk-in closets in every bedroom and the large storage room with garage door off the carport. Roof and gutters were replaced in 2022. Flood zone X and has never flooded.
- Type:
- Single Family-Detached
- Sq.Ft.:
- 2,264
- Status:
- Active
- Beds:
- 4
- Lot size:
- 0.31 Acres
- Year built:
- 1983
- Baths:
- 3.00
- MLS#:
- 2024006144
- Subdivision:
- Woodlawn Estates
ADDITIONAL INFORMATION
Welcome home to this charming 4 bedroom home nestled in Woodlawn Estates! Tons of modern updates throughout! Step up to the inviting front porch and enter to the beautiful foyer with wainscoting, fresh paint and new lighting. To the right is a formal dining room currently used as a playroom. Straight ahead is the spacious living room with floor to ceiling brick fireplace, vaulted and beamed ceilings, gorgeous new chandelier, fresh paint and updated flooring! The kitchen has a large breakfast area, corian countertops, double oven, plenty of storage and tons of natural light. Off the kitchen is a laundry room with deep sink, pantry and half bath. The primary suite has a large bedroom that overlooks the patio, the primary bathroom has separate entrances with barn doors, 2 vanities and walk in closets. Three other spacious bedrooms, one with a built in Murphy bed! Guest bath with double vanities! The relaxing backyard has a huge covered patio, double carport, storage room and separate storage building to remain. Enjoy blackberries and fig trees! The roof is 2016, Driveway Gate 2017 and updated AC in 2020. Flood zone X and did not flood! 100% financing available!! Call today for your private tour!!
- Type:
- Single Family-Detached
- Sq.Ft.:
- 1,893
- Status:
- Active
- Beds:
- 3
- Lot size:
- 0.2 Acres
- Year built:
- 2005
- Baths:
- 3.00
- MLS#:
- 2024006127
- Subdivision:
- University Club Plantation
ADDITIONAL INFORMATION
Immerse yourself in luxury living within the prestigious community of University Club Plantation. This exceptional residence is nestled in 2 cul-de-sacs, one in the front yard and other in back, giving you unmatched privacy. Step inside to discover a gourmet chef's kitchen, top-of-the-line appliances, quartz countertops, and ample cabinetry, creating a culinary haven. The master suite , featuring a spa-like en suite bathroom with a jetted soaking tub, separate shower, dual vanities, water closet with urinal, Bidet, and an expansive walk-in closet. 2 additional bedrooms joined by jack & Jill bath, provide comfort and versatility, perfect for guests or family. Currently used as an office but could easily be converted back to a bedroom. Outside, private courtyards with an external speaker system and outdoor natural gas grill, ideal for entertaining guests or enjoying serene evenings under the stars. This home is designed with total wheelchair accessibility and a central vacuum in house, garage and workshop for added convenience. Three spacious garages, complete with epoxy flooring, offer ample parking and storage space. The 340 sq ft air-conditioned garage/workshop is equipped with a 220 Volt outlet for electric car charging, and a natural gas outlet. It also has completely insulated walls and roof making it easily converted to an outside apartment!! Additional features include 10 ft ceilings, solid wooden doors, a tankless water heater, and an ultraviolet light air purifier installed in the HVAC system. Don't miss your opportunity to experience the pinnacle of luxury living in Baton Rouge. Schedule a viewing today and make this extraordinary residence your own.
- Type:
- Single Family-Detached
- Sq.Ft.:
- 2,403
- Status:
- Active
- Beds:
- 4
- Lot size:
- 0.32 Acres
- Year built:
- 1974
- Baths:
- 3.00
- MLS#:
- 2024006086
- Subdivision:
- Sherwood Forest
ADDITIONAL INFORMATION
Isn't it lovely!!!!! Welcome home to this beautifully updated 4br 2.5 ba traditional home located in Sherwood Forest Subdivision! This home boasts natural lighting throughout, an open floor plan, light and bright walls and cabinetry as well as new ceramic tile floors throughout! Welcome your guests into this lovely home via entrance into the foyer with a breathtaking accent wall and chandelier! Allow the sleek and elegant hallway to guide you to the large guest suites with ample closet space. The short path off the hallway will take you to the newly renovated full bath with granite counter tops and then on to the private and spacious master quarters with ensuite. The master suite consists of spacious closets, lots of space to accommodate furniture needs and a master bath with fresh paint and granite counter tops. Love to entertain!? The dining area easily seats 8-10 for formal dinners. The kitchen space is plentiful with Whirlpool stainless steel appliances. (Refrigerator to remain) The breakfast sitting area makes entertaining more intimate for guests while preparing meals. Off the kitchen is a butler's pantry and convenient bar/coffee area. The additional room can serve as an office or study. The kitchen opens into a cozy family room with ceiling to floor windows and double door access to the enclosed patio area that is ready for entertaining and relaxation! Make your way out to the fenced in backyard and onto the basketball court for a little one-on-one or create a cozy backyard oasis with firepit for those cool fall nights. Strategically placed exterior lighting adds to the curb appeal and beauty of this home. Security is priority with an iron gate and 8 exterior cameras. This home offers lots of features such as a separate laundry room, 1/2 bath, solar panels & newly installed 22kw Generac that operates the entire home in the event of an outage. Home is in flood zone AE and seller pays $500 a year for flood insurance. (all transferable)
- Type:
- Single Family-Detached
- Sq.Ft.:
- 1,892
- Status:
- Active
- Beds:
- 4
- Lot size:
- 0.23 Acres
- Year built:
- 1975
- Baths:
- 2.00
- MLS#:
- 2024006229
- Subdivision:
- Wedgewood
ADDITIONAL INFORMATION
One owner 4BR, 2BA home in great condition and move in ready. Formal Living room, formal dining room, kitchen with dining area with tile floors. den with wood flooring and corner gas fireplace, large convenient laundry closet. The bedrooms are all a good size with one having a walk-in closet. A spacious open patio to entertain guests, a partially fenced back yard, a large storage room adjacent to a two car carport. Come see what all this property has to offer.
$1,250,000
8335 Hattic St Baton Rouge, LA 70817
- Type:
- Single Family-Detached
- Sq.Ft.:
- 3,515
- Status:
- Active
- Beds:
- 4
- Lot size:
- 0.2 Acres
- Baths:
- 5.00
- MLS#:
- 2024006178
- Subdivision:
- Long Farm
ADDITIONAL INFORMATION
come and build your dream home on one of the LAST LAKE LOTS with Legendre Construction! This 4 bedroom 4.5 bath home has so many custom features you will appreciate. The large kitchen with an eat in island, commercial grade appliances, beautiful wood floors, great view from all rooms, and so much more- you must see these plans! Still time for you to make all selections and time for you to add your custom touch!
- Type:
- Single Family-Detached
- Sq.Ft.:
- 2,118
- Status:
- Active
- Beds:
- 4
- Lot size:
- 0.5 Acres
- Year built:
- 1983
- Baths:
- 2.00
- MLS#:
- 2024006118
- Subdivision:
- Shenandoah Estates
ADDITIONAL INFORMATION
UPDATED 4 Bedroom 2 Bath home on a HALF ACRE in SHENANDOAH ESTATES! This home has an AMAZING kitchen which features modern updates such as SHAKER CABINETS, SLAB GRANITE counters, high-end STAINLESS APPLIANCES, including convection oven and plenty of storage. There is also space for a full-sized table in the breakfast area. Just off the kitchen is a spacious dining room that can also be used as a bonus room or office. The kitchen opens to a large living room with WOOD BURNING FIREPLACE. The windows are all insulated double pained and have custom roller shade window coverings. Both bathrooms have also been UPDATED to feature modern cabinetry, GRANITE counters, double vanities, and framed MIRRORS. Home is prewired for surround sound both inside and out and all speaker and TV mounts will remain. Floors are SALTILLO tile, CERAMIC tile and engineered WOOD. NO CARPET in the home! Out back is a covered carport with attached woodworking/tool shed and an open patio which overlooks an ENORMOUS rear yard. There's also a detached storage building that remains at no value. The ELECTRIC GATE across the extra-long driveway provides extra privacy. A new roof was installed in 2020, the home has been freshly painted, and also features a high efficiency Trane A/C unit to save you on your utility bills. Refrigerator, washer, dryer to remain. FLOOD ZONE X - NO FLOOD INSURANCE NEEDED! Schedule your appt today!
- Type:
- Single Family-Detached
- Sq.Ft.:
- 2,016
- Status:
- Active
- Beds:
- 5
- Lot size:
- 0.14 Acres
- Year built:
- 2024
- Baths:
- 3.00
- MLS#:
- 2024006066
- Subdivision:
- Bellacosa
ADDITIONAL INFORMATION
This open-concept five-bedroom, three-bathroom, two-car garage home is ideal for anyone. The main living area is open and spacious, with a living room, dining room, and kitchen. The kitchen features stainless steel equipment, a large island, and ample counter space. The expansive primary suite, which is near the kitchen, boasts a walk-in closet and an en suite. The remaining four bedrooms each have walk-in closets and share the use of the other two bathrooms The house also offers a patio with sufficient space for gathering
- Type:
- Single Family-Detached
- Sq.Ft.:
- 1,819
- Status:
- Active
- Beds:
- 4
- Lot size:
- 0.14 Acres
- Year built:
- 2023
- Baths:
- 2.00
- MLS#:
- 2024006068
- Subdivision:
- Bellacosa
ADDITIONAL INFORMATION
This four-bedroom, two-bathroom, two-car garage home is ideal for anyone. The open-concept floor plan allows you to easily move between the living room, dining room, and kitchen, making it perfect for entertaining guests or spending time with family. The kitchen features stainless steel equipment, a large island, and ample counter space. The spacious master suite, which is near the kitchen, boasts a walk-in closet and an en suite. The remaining two bedrooms have walk-in closets and share use of the second bathroom. The house also offers a tankless water heater and a patio with sufficient space for gathering
- Type:
- Single Family-Detached
- Sq.Ft.:
- 2,016
- Status:
- Active
- Beds:
- 5
- Lot size:
- 0.14 Acres
- Year built:
- 2023
- Baths:
- 3.00
- MLS#:
- 2024006071
- Subdivision:
- Bellacosa
ADDITIONAL INFORMATION
This open-concept five-bedroom, three-bathroom, two-car garage home is ideal for anyone. The main living area is open and spacious, with a living room, dining room, and kitchen. The kitchen features stainless steel equipment, a large island, and ample counter space. The expansive primary suite, which is near the kitchen, boasts a walk-in closet and an en suite. The remaining four bedrooms each have walk-in closets and share the use of the other two bathrooms The house also offers a patio with sufficient space for gathering
- Type:
- Single Family-Detached
- Sq.Ft.:
- 2,016
- Status:
- Active
- Beds:
- 5
- Lot size:
- 0.14 Acres
- Year built:
- 2023
- Baths:
- 3.00
- MLS#:
- 2024006070
- Subdivision:
- Bellacosa
ADDITIONAL INFORMATION
This open-concept five-bedroom, three-bathroom, two-car garage home is ideal for anyone. The main living area is open and spacious, with a living room, dining room, and kitchen. The kitchen features stainless steel equipment, a large island, and ample counter space. The expansive primary suite, which is near the kitchen, boasts a walk-in closet and an en suite. The remaining four bedrooms each have walk-in closets and share the use of the other two bathrooms The house also offers a patio with sufficient space for gathering
- Type:
- Single Family-Detached
- Sq.Ft.:
- 2,016
- Status:
- Active
- Beds:
- 5
- Lot size:
- 0.14 Acres
- Year built:
- 2023
- Baths:
- 3.00
- MLS#:
- 2024006069
- Subdivision:
- Bellacosa
ADDITIONAL INFORMATION
This open-concept five-bedroom, three-bathroom, two-car garage home is ideal for anyone. The main living area is open and spacious, with a living room, dining room, and kitchen. The kitchen features stainless steel equipment, a large island, and ample counter space. The expansive primary suite, which is near the kitchen, boasts a walk-in closet and an en suite. The remaining four bedrooms each have walk-in closets and share the use of the other two bathrooms The house also offers a patio with sufficient space for gathering
- Type:
- Single Family-Detached
- Sq.Ft.:
- 1,819
- Status:
- Active
- Beds:
- 4
- Lot size:
- 0.14 Acres
- Year built:
- 2024
- Baths:
- 2.00
- MLS#:
- 2024006061
- Subdivision:
- Bellacosa
ADDITIONAL INFORMATION
This four-bedroom, two-bathroom, two-car garage home is ideal for anyone. The open-concept floor plan allows you to easily move between the living room, dining room, and kitchen, making it perfect for entertaining guests or spending time with family. The kitchen features stainless steel equipment, a large island, and ample counter space. The spacious master suite, which is near the kitchen, boasts a walk-in closet and an en suite. The remaining two bedrooms have walk-in closets and share use of the second bathroom. The house also offers a tankless water heater and a patio with sufficient space for gathering
 |
| IDX information is provided exclusively for consumers' personal, non-commercial use and may not be used for any purpose other than to identify prospective properties consumers may be interested in purchasing. The GBRAR BX program only contains a portion of all active MLS Properties. Copyright 2024 Greater Baton Rouge Association of Realtors. All rights reserved. |
Baton Rouge Real Estate
The median home value in Baton Rouge, LA is $260,000. This is higher than the county median home value of $170,300. The national median home value is $219,700. The average price of homes sold in Baton Rouge, LA is $260,000. Approximately 41.82% of Baton Rouge homes are owned, compared to 43.36% rented, while 14.82% are vacant. Baton Rouge real estate listings include condos, townhomes, and single family homes for sale. Commercial properties are also available. If you see a property you’re interested in, contact a Baton Rouge real estate agent to arrange a tour today!
Baton Rouge, Louisiana has a population of 227,549. Baton Rouge is less family-centric than the surrounding county with 20.83% of the households containing married families with children. The county average for households married with children is 25.25%.
The median household income in Baton Rouge, Louisiana is $40,948. The median household income for the surrounding county is $51,436 compared to the national median of $57,652. The median age of people living in Baton Rouge is 31.1 years.
Baton Rouge Weather
The average high temperature in July is 91.9 degrees, with an average low temperature in January of 40.5 degrees. The average rainfall is approximately 62.2 inches per year, with 0.1 inches of snow per year.
