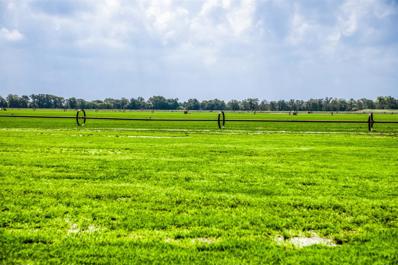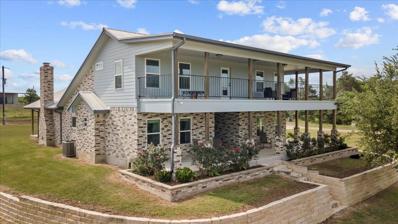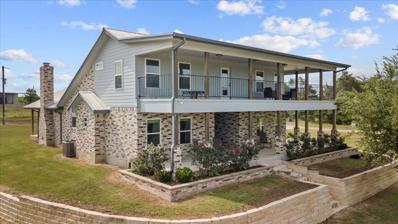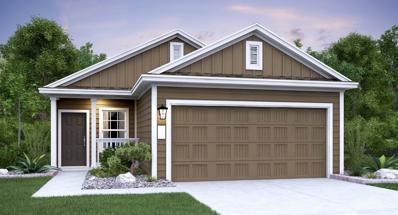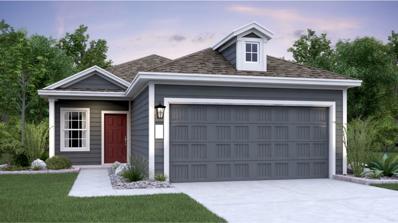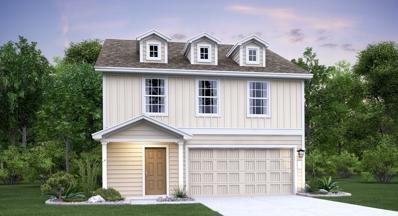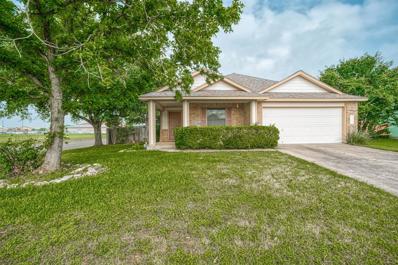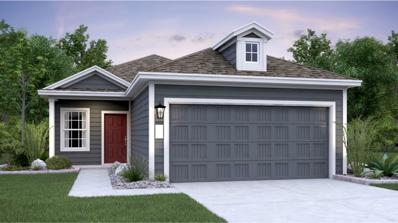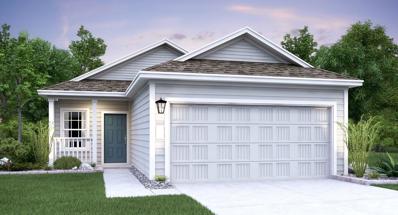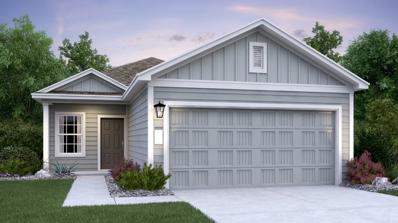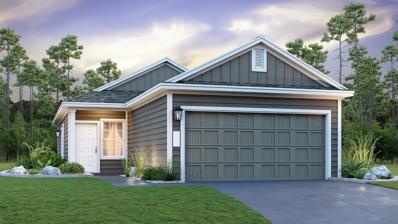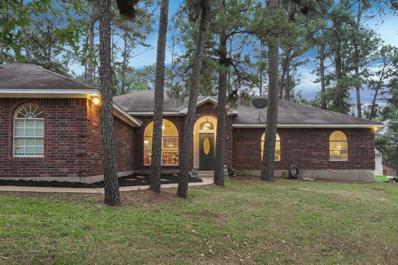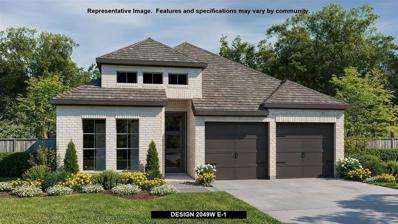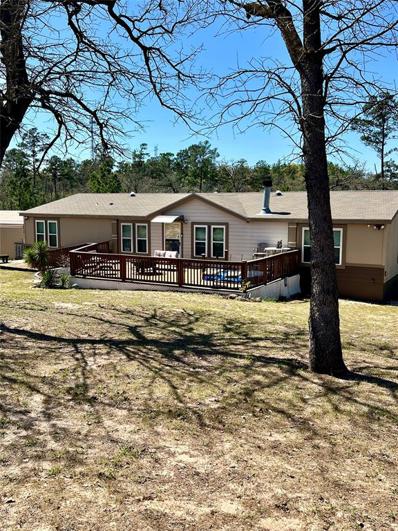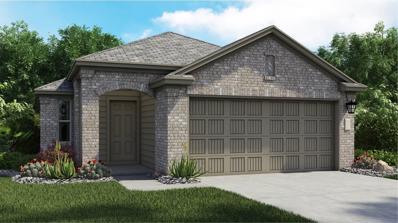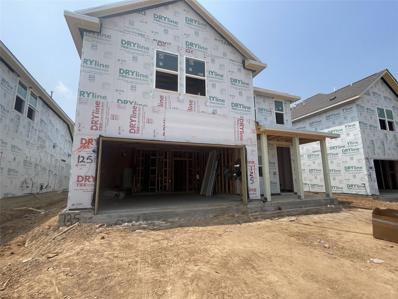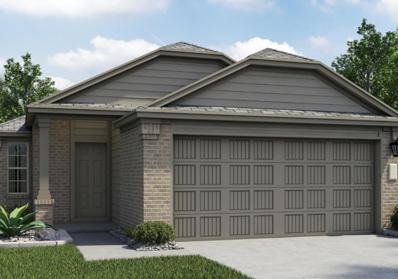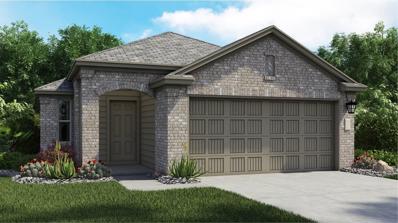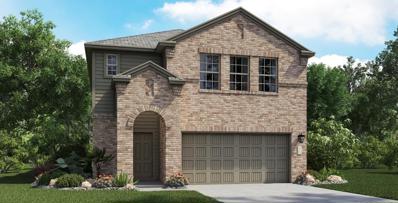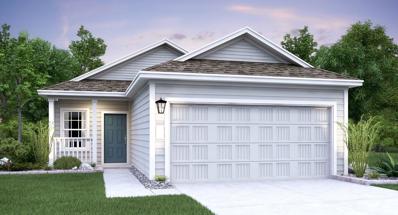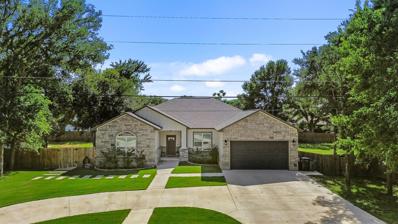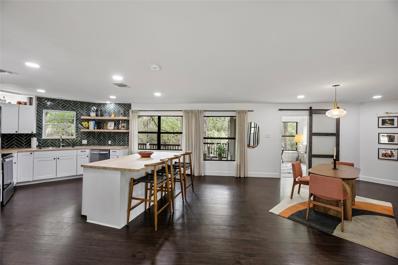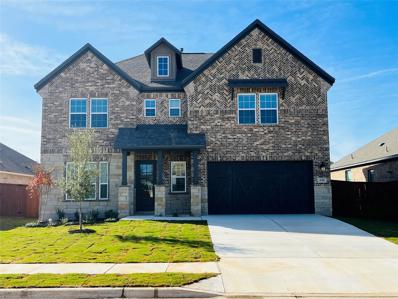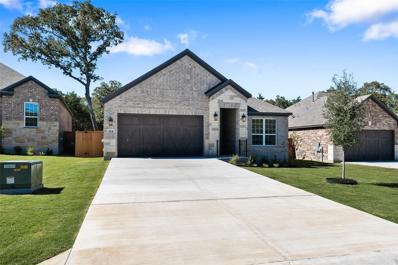Bastrop TX Homes for Sale
- Type:
- Other
- Sq.Ft.:
- n/a
- Status:
- NEW LISTING
- Beds:
- n/a
- Lot size:
- 167.54 Acres
- Baths:
- MLS#:
- 82435193
- Subdivision:
- Wilbarger, Josiah
ADDITIONAL INFORMATION
+/- 167.538 Acres of Agriculture Land accessed just off FM 969 near the Utley area of Bastrop County. Located down Barton Road - a privately, maintained gravel road with excellent usability for 18-wheelers, tractor-trailer loads and two-way vehicle traffic. Just northwest of Bastrop, near the Colorado River, located outside the FEMA Flood Zone X, this farmland is currently being operated as a TurfGrass Farm and has been under TurfGrass production for over a decade. Only 3 Miles North of The Boring Company and Space X (located off FM 1209). 6 miles to TX Hwy 71 via FM 1209. 6.7 Miles to TX Hwy 71 via FM 969. 25 miles to Austin-Bergstrom International Airport (ABIA). 30 Miles to Samsung in Taylor.
$999,000
1883 Watterson Rd Bastrop, TX 78602
- Type:
- Single Family
- Sq.Ft.:
- 3,729
- Status:
- NEW LISTING
- Beds:
- 4
- Lot size:
- 11.5 Acres
- Year built:
- 2020
- Baths:
- 3.00
- MLS#:
- 5027720
- Subdivision:
- A347 - Wilkerson, F.
ADDITIONAL INFORMATION
Welcome Home! Spacious and inviting 4 bed/3 bath, 3729 SF (BCAD) Custom Home on private 11.5+/- Acres, with Agricultural Exemption. Open floor plan, abundant natural lighting, covered wrap around porches on 1st and 2nd floors, with awesome views! This home was thoughtfully designed and constructed, well appointed interior. Exterior has raised landscaping and flower beds accented with brick retaining walls. Gated Entrance with circular driveway. Two water wells on property, one for the house and one for front tract of land for future use.
$999,000
1883 Watterson Rd Bastrop, TX 78602
- Type:
- Farm
- Sq.Ft.:
- 3,729
- Status:
- NEW LISTING
- Beds:
- 4
- Lot size:
- 11.5 Acres
- Year built:
- 2020
- Baths:
- 3.00
- MLS#:
- 6456301
- Subdivision:
- A347 - Wilkerson, F.
ADDITIONAL INFORMATION
Welcome Home! Spacious and inviting 4 bed/3 bath, 3729 SF (BCAD) Custom Home on private 11.5+/- Acres, with Agricultural Exemption. Open floor plan, abundant natural lighting, covered wrap around porches on 1st and 2nd floors, with awesome views! This home was thoughtfully designed and constructed, well appointed interior. Exterior has raised landscaping and flower beds accented with brick retaining walls. Gated Entrance with circular driveway. Two water wells on property, one for the house and one for front tract of land for future use.
$302,710
1226 Cattail Ln Bastrop, TX 78602
- Type:
- Single Family
- Sq.Ft.:
- 1,627
- Status:
- NEW LISTING
- Beds:
- 4
- Lot size:
- 0.12 Acres
- Year built:
- 2024
- Baths:
- 2.00
- MLS#:
- 3623824
- Subdivision:
- Bastrop Grove
ADDITIONAL INFORMATION
This single-story home has a thoughtful layout. There is an owner’s suite with a full bathroom and walk-in closet at the back while three additional bedrooms share a bathroom in the hall. The open floorplan is connected to the foyer, offering seamless transition between the living room, kitchen and dining room.
$290,710
1232 Cattail Ln Bastrop, TX 78602
- Type:
- Single Family
- Sq.Ft.:
- 1,440
- Status:
- NEW LISTING
- Beds:
- 3
- Lot size:
- 0.12 Acres
- Year built:
- 2024
- Baths:
- 2.00
- MLS#:
- 1637489
- Subdivision:
- Bastrop Grove
ADDITIONAL INFORMATION
This single-story home has a smart layout that includes an owner’s suite with a full bathroom and walk-in closet, plus two additional bedrooms share a bathroom accessed in the hallway. The open floorplan at the front of the home includes a comfortable living room, dining area and open kitchen with a convenient island.
- Type:
- Single Family
- Sq.Ft.:
- 1,950
- Status:
- NEW LISTING
- Beds:
- 4
- Lot size:
- 0.12 Acres
- Year built:
- 2024
- Baths:
- 3.00
- MLS#:
- 6088022
- Subdivision:
- Bastrop Grove
ADDITIONAL INFORMATION
This two-story home is great for busy households. On the first floor, there is an open layout living room, dining area and kitchen. The second level is occupied by a versatile loft that provides additional shared living space and four bedrooms, including the owner’s suite featuring a private bathroom and walk-in closet.
$285,000
202 Nicole Way Bastrop, TX 78602
- Type:
- Single Family
- Sq.Ft.:
- 1,630
- Status:
- NEW LISTING
- Beds:
- 3
- Lot size:
- 0.16 Acres
- Year built:
- 2001
- Baths:
- 2.00
- MLS#:
- 5470420
- Subdivision:
- Riverside Grove Sub Ph
ADDITIONAL INFORMATION
3-bedroom, 2-bath home nestled in the heart of Bastrop, Texas. This inviting residence boasts spacious living area, a fully equipped kitchen, and a private backyard perfect for outdoor entertaining. Conveniently located near local amenities, parks, shopping and schools. Don't miss out on the opportunity to call this place your home!
- Type:
- Single Family
- Sq.Ft.:
- 1,440
- Status:
- NEW LISTING
- Beds:
- 3
- Lot size:
- 0.12 Acres
- Year built:
- 2024
- Baths:
- 2.00
- MLS#:
- 5012682
- Subdivision:
- Bastrop Grove
ADDITIONAL INFORMATION
This single-story home has a smart layout that includes an owner’s suite with a full bathroom and walk-in closet, plus two additional bedrooms share a bathroom accessed in the hallway. The open floorplan at the front of the home includes a comfortable living room, dining area and open kitchen with a convenient island.
- Type:
- Single Family
- Sq.Ft.:
- 1,266
- Status:
- NEW LISTING
- Beds:
- 3
- Lot size:
- 0.12 Acres
- Year built:
- 2024
- Baths:
- 2.00
- MLS#:
- 9733079
- Subdivision:
- Bastrop Grove
ADDITIONAL INFORMATION
This single-story home is ideal for modern living and entertaining, featuring a cohesive open design shared between the spacious living room, dining area and kitchen. On the opposite side of the floorplan are two secondary bedrooms split by a bathroom, along with a privately situated owner’s suite with an attached full-sized bathroom and large walk-in closet. A two-car garage provides great storage space.
$249,990
1115 Catfish Ln Bastrop, TX 78602
- Type:
- Single Family
- Sq.Ft.:
- 1,266
- Status:
- NEW LISTING
- Beds:
- 3
- Lot size:
- 0.12 Acres
- Year built:
- 2024
- Baths:
- 2.00
- MLS#:
- 9086137
- Subdivision:
- Bastrop Grove
ADDITIONAL INFORMATION
This single-story home is ideal for modern living and entertaining, featuring a cohesive open design shared between the spacious living room, dining area and kitchen. On the opposite side of the floorplan are two secondary bedrooms split by a bathroom, along with a privately situated owner’s suite with an attached full-sized bathroom and large walk-in closet. A two-car garage provides great storage space.
- Type:
- Single Family
- Sq.Ft.:
- 1,016
- Status:
- NEW LISTING
- Beds:
- 3
- Lot size:
- 0.12 Acres
- Year built:
- 2024
- Baths:
- 2.00
- MLS#:
- 6100233
- Subdivision:
- Bastrop Grove
ADDITIONAL INFORMATION
This single-story home has a comfortable floorplan with everything a growing household needs. The front door leads to an open concept area with a living room, dining room and kitchen. Adjacent are two additional bedrooms which share a bathroom in the middle. Tucked into the back corner is the owner’s suite, which features dual closets and a private bathroom.
$435,000
103 E Kamoi Court Bastrop, TX 78602
- Type:
- Single Family
- Sq.Ft.:
- 1,887
- Status:
- NEW LISTING
- Beds:
- 3
- Lot size:
- 0.42 Acres
- Year built:
- 1996
- Baths:
- 2.00
- MLS#:
- 36459772
- Subdivision:
- Tahitian Village,
ADDITIONAL INFORMATION
Welcome to your charming new home nestled on a spacious corner lot, boasting the tranquility of lush, mature trees that provide both shade and privacy. This delightful property offers the perfect blend of comfort, convenience, and character. Cozy fireplace, ideal for gathering with loved ones on cool evenings. This three bedroom, two baths, one-floor living home provides space for relaxation and rejuvenation. The heart of the home is the well-appointed kitchen, with modern appliances & plenty of counter space for preparing delicious meals. Adjacent to the kitchen is a bright and airy dining area, perfect for enjoying casual breakfasts, or your formal dining area for intimate dinners with family and friends. Expansive fenced backyard, attached two-car garage, lofted 24'x14' storage building equipped with electricity and AC. located in a desirable neighborhood, in close proximity to the Austin airport, downtown Austin, with easy access to shopping, dining, parks, and schools.
$495,900
166 Plumbago Loop Bastrop, TX 78602
- Type:
- Single Family
- Sq.Ft.:
- 2,049
- Status:
- NEW LISTING
- Beds:
- 4
- Lot size:
- 0.13 Acres
- Year built:
- 2024
- Baths:
- 3.00
- MLS#:
- 2003203
- Subdivision:
- The Colony
ADDITIONAL INFORMATION
Extended entry with 12-foot ceiling leads to open kitchen, dining area and family room with 10-foot ceilings throughout. Kitchen features center island and walk-in pantry. Dining area and family room feature walls of windows. Primary suite includes bedroom with 10-foot ceiling and wall of windows. Double doors lead to primary bath with dual vanities, garden tub, separate glass-enclosed shower and walk-in closet. A guest suite with private bath adds to this spacious one-story home. Covered backyard patio and 7-zone sprinkler system. Two-car garage.
$519,000
472 Pine Tree Loop Bastrop, TX 78602
- Type:
- Single Family
- Sq.Ft.:
- 1,984
- Status:
- NEW LISTING
- Beds:
- 4
- Lot size:
- 5.08 Acres
- Year built:
- 2015
- Baths:
- 3.00
- MLS#:
- 34958560
- Subdivision:
- K C Estates
ADDITIONAL INFORMATION
Never lived in home, on 5.08 acres surrounded by loblolly pine trees. The exterior is Hardi Plank® siding and the interior 6x4 walls have been sheet rocked and textured. The Dr. Wellness 6 person hot tub on the deck is perfect for entertaining. The property is partially fenced with a gated entrance. There is a 1200 sqft, insulated and heated garage, with stained concrete floors, remote controlled doors and a bar. Most of the furniture and lawn equipment will convey. This property has the following upgrades and more: Granite countertops in guest baths, wood burning fireplace, dusk to dawn outdoor lighting, Arlo cameras monitored by SimpliSafe, carport, self cleaning/convection oven, plumbed ice, perimeter sprinkler system, Argon gas filled windows with lifetime warranty against breakage and leaks by Window World, crown molding and baseboards, recessed lighting, Nest® programable thermostat, walk-in Pantry, radiant barrier and 3 solar tubes installed for natural lighting.
$308,110
102 Maravillas Bnd Bastrop, TX 78602
- Type:
- Single Family
- Sq.Ft.:
- 1,491
- Status:
- NEW LISTING
- Beds:
- 3
- Lot size:
- 0.11 Acres
- Year built:
- 2024
- Baths:
- 2.00
- MLS#:
- 7399687
- Subdivision:
- The Colony (bandera Pass)
ADDITIONAL INFORMATION
This single-story home is great for growing households. There are two bedrooms that share a full bathroom in between them at the front of the home, while an open concept layout includes a modern kitchen, living room and dining area with a back patio. The owner’s suite is in the back of the home for maximum privacy.
$225,000
385 Fm 1441 Bastrop, TX 78602
- Type:
- Mobile Home
- Sq.Ft.:
- 1,224
- Status:
- NEW LISTING
- Beds:
- 2
- Lot size:
- 0.92 Acres
- Year built:
- 1971
- Baths:
- 2.00
- MLS#:
- 7728804
- Subdivision:
- Lake Bastrop Estates Un 2
ADDITIONAL INFORMATION
Located in Lake Bastrop Acres, Very close to North Shore LCRA Park at Lake Bastrop where you can fish, swim, picnic and enjoy boating. C-Store is a short walk. City of Bastrop and all it's amenities is no more than 10 minutes away. Huge Pine in the backyard, this "corner lot" has front and rear parking. Potential for Commercial Use as the C-store and LakeHouse 1441 Bar & Grill are in the neighbors, affordable living, Or a good Commercial Venture Location.
- Type:
- Single Family
- Sq.Ft.:
- 2,904
- Status:
- NEW LISTING
- Beds:
- 5
- Lot size:
- 0.13 Acres
- Year built:
- 2024
- Baths:
- 4.00
- MLS#:
- 3859922
- Subdivision:
- The Colony
ADDITIONAL INFORMATION
NEW CONSTRUCTION BY ASHTON WOODS! Available Aug 2024! The Knox honors personal space and style, including an owner's suite on the main floor with a walk-in closet, walk-in shower, and linen closet, all paced generously apart from flexible spaces and rooms that can be designed to reflect your personal style.
$303,110
112 Maravillas Bnd Bastrop, TX 78602
- Type:
- Single Family
- Sq.Ft.:
- 1,430
- Status:
- NEW LISTING
- Beds:
- 3
- Lot size:
- 0.11 Acres
- Year built:
- 2024
- Baths:
- 2.00
- MLS#:
- 1894469
- Subdivision:
- The Colony (bandera Pass)
ADDITIONAL INFORMATION
This three-bedroom home is conveniently situated among a single level. A generous open floorplan shared between the living and dining space is located conveniently off the foyer, while a covered patio is ideal for enjoying warm weather. The private owner’s suite is found at the back of the home, and two secondary bedrooms offer space for younger household members, overnight guests or even a home office.
$308,110
110 Maravillas Bnd Bastrop, TX 78602
- Type:
- Single Family
- Sq.Ft.:
- 1,491
- Status:
- NEW LISTING
- Beds:
- 3
- Lot size:
- 0.11 Acres
- Year built:
- 2024
- Baths:
- 2.00
- MLS#:
- 1360740
- Subdivision:
- The Colony (bandera Pass)
ADDITIONAL INFORMATION
This single-story home is great for growing households. There are two bedrooms that share a full bathroom in between them at the front of the home, while an open concept layout includes a modern kitchen, living room and dining area with a back patio. The owner’s suite is in the back of the home for maximum privacy.
$324,205
114 Maravillas Bnd Bastrop, TX 78602
- Type:
- Single Family
- Sq.Ft.:
- 1,857
- Status:
- NEW LISTING
- Beds:
- 3
- Lot size:
- 0.11 Acres
- Year built:
- 2024
- Baths:
- 3.00
- MLS#:
- 6138716
- Subdivision:
- The Colony
ADDITIONAL INFORMATION
This two-story home has everything you need to live an active lifestyle. There is an open concept living area on the first floor that includes a modern kitchen, living room and dining area, plus a back patio. Upstairs are three bedrooms, including the owner’s suite with a full bathroom, as well as a versatile game room.
- Type:
- Single Family
- Sq.Ft.:
- 1,266
- Status:
- NEW LISTING
- Beds:
- 3
- Lot size:
- 0.12 Acres
- Year built:
- 2024
- Baths:
- 2.00
- MLS#:
- 8385759
- Subdivision:
- Bastrop Grove
ADDITIONAL INFORMATION
This single-story home is ideal for modern living and entertaining, featuring a cohesive open design shared between the spacious living room, dining area and kitchen. On the opposite side of the floorplan are two secondary bedrooms split by a bathroom, along with a privately situated owner’s suite with an attached full-sized bathroom and large walk-in closet. A two-car garage provides great storage space.
$715,000
134 Nuuanu Ln Bastrop, TX 78602
- Type:
- Single Family
- Sq.Ft.:
- 2,412
- Status:
- NEW LISTING
- Beds:
- 4
- Lot size:
- 0.9 Acres
- Year built:
- 2021
- Baths:
- 3.00
- MLS#:
- 9108397
- Subdivision:
- Tahitian Village
ADDITIONAL INFORMATION
Beautiful custom home on a large private lot with a circle driveway. Fully fenced with gated entrances on both sides of the house. The owners have thought of family first when designing this home. From the ample-sized bedrooms and spacious living room with custom electric heated fireplace and open kitchen featuring custom cabinets and a large island with quartz countertops to the office with added Murphy bed to host quests, The backyard includes a small basketball court, playground, above-ground pool, and hot tub. Sit and watch the beauty that Tahitian Village brings from the open back porch or sit at the large custom rock fireplace with concrete surround. There are two storage units for all your landscaping equipment and tools. This home has easy access to the Pine Forest golf course and the Colorado River Refuge that hosts a boat launch, fishing, and hiking trails. You will get lost in the country atmosphere of deer and other wildlife roaming the neighborhood, but still be no more than a couple of miles from downtown Bastrop, Restaurants, and Schools. Sm much more to list, but you will need to see for yourself!
$559,000
183 W Kaanapali Ln Bastrop, TX 78602
- Type:
- Single Family
- Sq.Ft.:
- 2,484
- Status:
- NEW LISTING
- Beds:
- 4
- Lot size:
- 0.26 Acres
- Year built:
- 1995
- Baths:
- 4.00
- MLS#:
- 6559938
- Subdivision:
- Tahitian Village,
ADDITIONAL INFORMATION
Welcome to 183 W Kaanapali, nestled in the serene beauty of Tahitian Village. This property feels like a glamping trip every day! This 2,484 sqft home is a true standout in this neighborhood, boasting a distinctive character with custom tile and woodwork. Inside, you'll find an inviting open floor concept that's perfect for both daily living and entertaining. The home features three bedrooms, and there's an option for a fourth in the spacious home office. Additionally, it includes two full bathrooms and two half bathrooms for added convenience. One of the home's highlights is the second-story primary bedroom, offering two private balconies, where you can bask in the uninterrupted views of the surrounding natural beauty (in the morning and evening with or without the sun hitting you). The primary bathroom is complete with a generous walk-in shower, built-in shelves, and a dual vanity, combining luxury and functionality. Another is the completely-separate MIL suite (with private entrance!) The kitchen is perfect for culinary enthusiasts, featuring open shelving, butcher-block countertops, an inviting island with seating, and an abundance of natural light that enhances the experience of cooking and dining with company. The kitchen also offers delightful views of the lush surroundings. Step out from the charming sunroom onto the first-floor deck, a perfect spot for your morning coffee or a relaxing evening under the Texas sky. All major renovations have been expertly completed within the last year, including a brand-new AC unit and handler, professionally checked and warrantied foundation, new decks, gutters, and updated insulation, ensuring your comfort and energy efficiency. This home embodies the unique charm of Tahitian Village while also providing modern updates and a versatile layout. If you're ready to make this distinctive property your own, schedule a viewing. Your dream home awaits at 183 W Kaanapali Ln!
$599,900
118 Nandina Path Bastrop, TX 78602
- Type:
- Single Family
- Sq.Ft.:
- 3,112
- Status:
- NEW LISTING
- Beds:
- 4
- Lot size:
- 0.18 Acres
- Year built:
- 2023
- Baths:
- 4.00
- MLS#:
- 3026213
- Subdivision:
- The Colony
ADDITIONAL INFORMATION
Located in the peaceful, hill country community of The Colony, the Yale plan offers spacious, comfortable living with hand-selected designer interiors. A study located off the front entry provides the perfect spot for working from home or to serve as a reading room. As you continue on, the home opens up to the fully equipped kitchen, showcasing an oversized granite island, sprawling countertops, a full suite of stainless-steel appliances, and a large walk-in pantry. Both the family room and dining area peer into the back yard and overflow with natural light as the sun rises. Upstairs, the impressive master retreat awaits, showcasing an expansive bedroom with a huge walk-in closet with shelving. Generously sized secondary bedrooms and a large game room provide space for everyone to spread out and enjoy themselves.
- Type:
- Single Family
- Sq.Ft.:
- 1,896
- Status:
- NEW LISTING
- Beds:
- 4
- Lot size:
- 0.2 Acres
- Year built:
- 2023
- Baths:
- 2.00
- MLS#:
- 4118410
- Subdivision:
- The Colony
ADDITIONAL INFORMATION
The inviting Kendall plan is now available in the serene masterplan community of The Colony. When stepping into the Kendall, you are welcomed with a long entryway with three bedrooms splitting off. As you make your way into the heart of the home, you are greeted with the open design of the kitchen overlooking the family room. Designed to impress, the kitchen showcases a large island with extensive counterspace and walk-in pantry. Providing peace and tranquility, the primary suite is tucked away in a corner of the home, with windows looking out to the back yard.
| Copyright © 2024, Houston Realtors Information Service, Inc. All information provided is deemed reliable but is not guaranteed and should be independently verified. IDX information is provided exclusively for consumers' personal, non-commercial use, that it may not be used for any purpose other than to identify prospective properties consumers may be interested in purchasing. |

Listings courtesy of ACTRIS MLS as distributed by MLS GRID, based on information submitted to the MLS GRID as of {{last updated}}.. All data is obtained from various sources and may not have been verified by broker or MLS GRID. Supplied Open House Information is subject to change without notice. All information should be independently reviewed and verified for accuracy. Properties may or may not be listed by the office/agent presenting the information. The Digital Millennium Copyright Act of 1998, 17 U.S.C. § 512 (the “DMCA”) provides recourse for copyright owners who believe that material appearing on the Internet infringes their rights under U.S. copyright law. If you believe in good faith that any content or material made available in connection with our website or services infringes your copyright, you (or your agent) may send us a notice requesting that the content or material be removed, or access to it blocked. Notices must be sent in writing by email to DMCAnotice@MLSGrid.com. The DMCA requires that your notice of alleged copyright infringement include the following information: (1) description of the copyrighted work that is the subject of claimed infringement; (2) description of the alleged infringing content and information sufficient to permit us to locate the content; (3) contact information for you, including your address, telephone number and email address; (4) a statement by you that you have a good faith belief that the content in the manner complained of is not authorized by the copyright owner, or its agent, or by the operation of any law; (5) a statement by you, signed under penalty of perjury, that the information in the notification is accurate and that you have the authority to enforce the copyrights that are claimed to be infringed; and (6) a physical or electronic signature of the copyright owner or a person authorized to act on the copyright owner’s behalf. Failure to include all of the above information may result in the delay of the processing of your complaint.
Bastrop Real Estate
The median home value in Bastrop, TX is $351,750. This is higher than the county median home value of $200,900. The national median home value is $219,700. The average price of homes sold in Bastrop, TX is $351,750. Approximately 51.12% of Bastrop homes are owned, compared to 42.82% rented, while 6.06% are vacant. Bastrop real estate listings include condos, townhomes, and single family homes for sale. Commercial properties are also available. If you see a property you’re interested in, contact a Bastrop real estate agent to arrange a tour today!
Bastrop, Texas has a population of 8,164. Bastrop is more family-centric than the surrounding county with 35.79% of the households containing married families with children. The county average for households married with children is 33.42%.
The median household income in Bastrop, Texas is $52,850. The median household income for the surrounding county is $59,185 compared to the national median of $57,652. The median age of people living in Bastrop is 41.3 years.
Bastrop Weather
The average high temperature in July is 94.2 degrees, with an average low temperature in January of 36.5 degrees. The average rainfall is approximately 35.5 inches per year, with 0 inches of snow per year.
