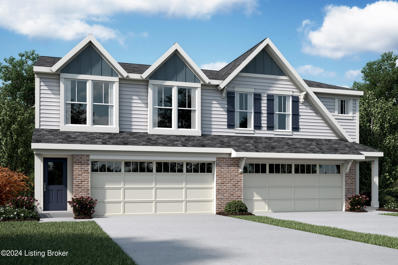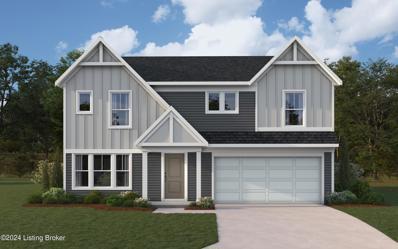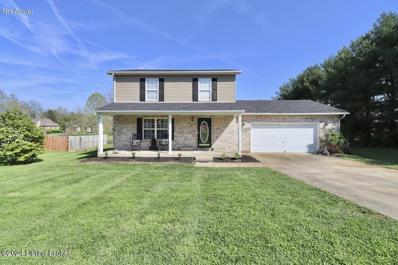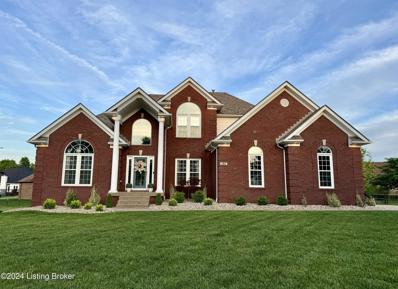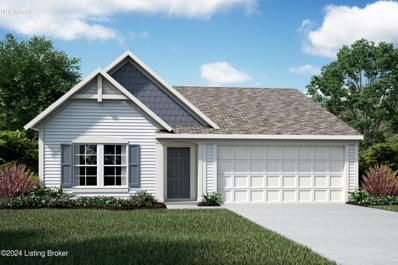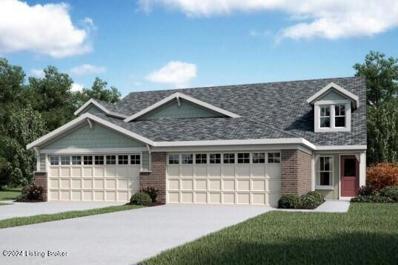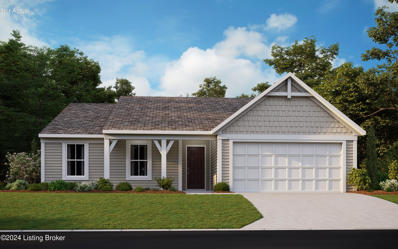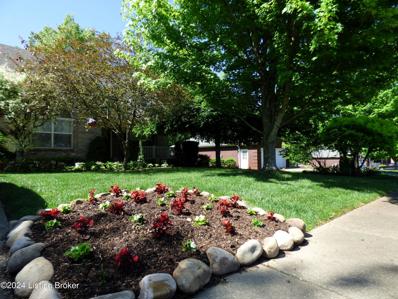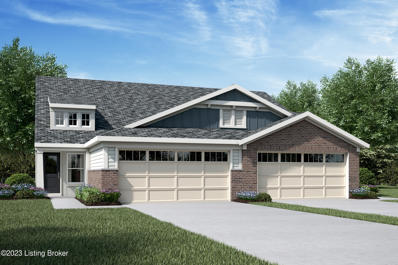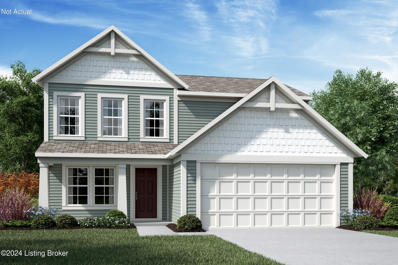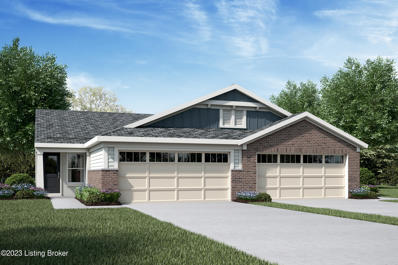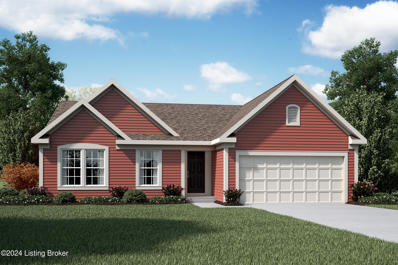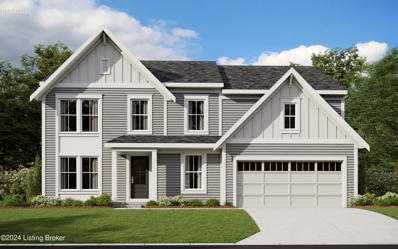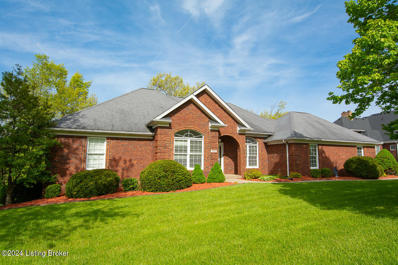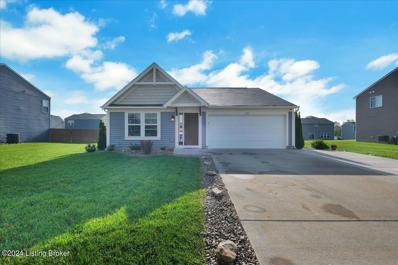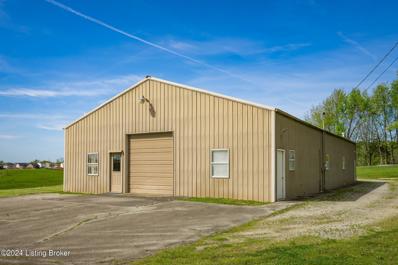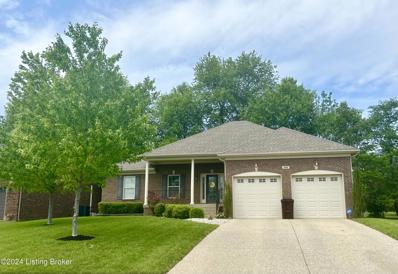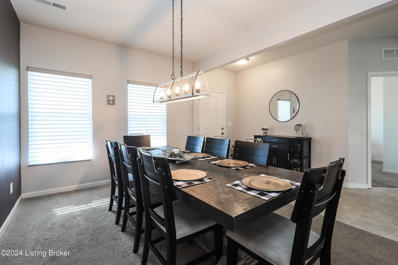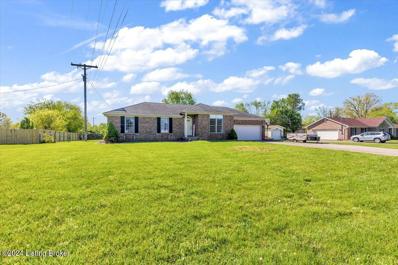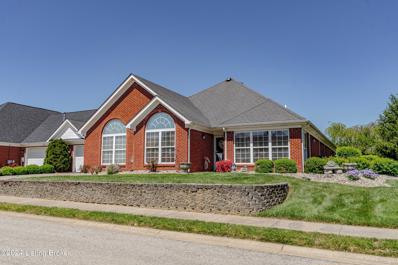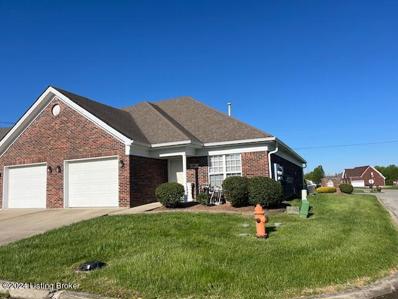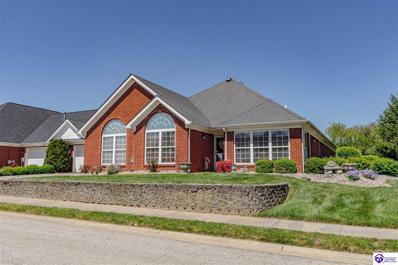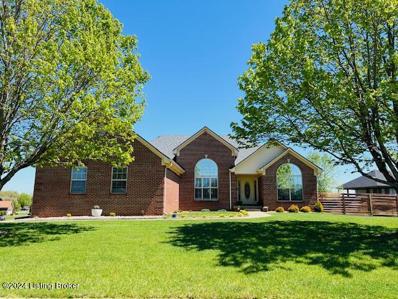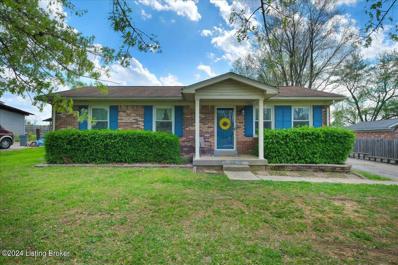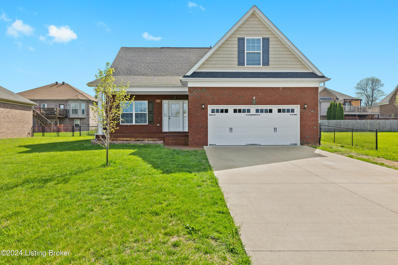Mount Washington KY Homes for Sale
- Type:
- Single Family
- Sq.Ft.:
- 1,651
- Status:
- NEW LISTING
- Beds:
- 3
- Lot size:
- 0.09 Acres
- Year built:
- 2024
- Baths:
- 3.00
- MLS#:
- 1660017
- Subdivision:
- Harvest Point
ADDITIONAL INFORMATION
New Construction by Fischer Homes in the beautiful Harvest Point community featuring the Hudson Plan. This plan offers an island kitchen with pantry, upgraded cabinetry and quartz countertops. Spacious family room expands to light-filled dining room, which has walk out access to the back patio. Upstairs primary suite with attached private bath featuring a dual vanity sinks, walk in shower and walk-in closet. Two additional bedrooms, loft, hall bath and convenient second floor laundry room complete the upstairs. Attached two car garage.
- Type:
- Single Family
- Sq.Ft.:
- 2,793
- Status:
- NEW LISTING
- Beds:
- 4
- Lot size:
- 0.22 Acres
- Year built:
- 2024
- Baths:
- 3.00
- MLS#:
- 1660004
- Subdivision:
- Bethel Springs
ADDITIONAL INFORMATION
New Construction by Fischer Homes in beautiful Bethel Springs featuring the Jensen floorplan. This plan offers an island kitchen with upgraded quartz countertops, tons of cabinet space and a huge walk in pantry. The kitchen is open to a huge family room and light filled morning room, which has walk out access to the back patio. Tucked away rec room/flex room in back of home. Private study with double doors off of entry foyer. Upstairs owners suite with oversized vanity, walk in shower and private commode and large walk in closet. Three additional bedrooms, large loft, hall bath and convenient second floor laundry room complete the upstairs. Attached two car garage.
- Type:
- Single Family
- Sq.Ft.:
- 2,520
- Status:
- NEW LISTING
- Beds:
- 4
- Lot size:
- 0.91 Acres
- Year built:
- 2002
- Baths:
- 4.00
- MLS#:
- 1659993
- Subdivision:
- Helmwood
ADDITIONAL INFORMATION
Charming 2-story home located in the picturesque town of Mt. Washington. This spacious home boasts ample square footage, featuring a large living area and a generous eat-in kitchen. The first floor includes a convenient half bath and separate laundry room, with an additional laundry room on the second floor. Upstairs, you will find 3 bedrooms and 2 bathrooms. A standout feature of this property is the large addition at the back of the home, designed as a mother-in-law suite. The suite offers abundant storage space, a kitchenette, and a luxurious walk-in shower. Enjoy the serene views from the recently added back deck, overlooking the expansive 1-acre yard. Recent upgrades include a new roof, HVAC system, water heater, and flooring, along with other tasteful finishes throughout.Call Today!
- Type:
- Single Family
- Sq.Ft.:
- 2,483
- Status:
- NEW LISTING
- Beds:
- 3
- Lot size:
- 0.45 Acres
- Year built:
- 2002
- Baths:
- 3.00
- MLS#:
- 1659974
- Subdivision:
- Wildwoods
ADDITIONAL INFORMATION
Welcome home to 182 Woodland Pass. Located in the Wildwoods, this beautifully maintained home has natural hardwood floors, quartz countertops, and tile and stone accents throughout. As you walk into the grand foyer, you'll be greeted by the French doors that open to the flex room. The extra large living room lends to the open-concept layout and boasts a floor-to-ceiling stone fireplace surrounded by bookshelves. Upstairs there are two bedrooms and a full bathroom. The oversized, vaulted master bedroom provides a quiet retreat coupled with a spa-like bathroom. Although the forced walk-out basement is not fully finished, it has been framed and insulated. A covered deck and large fenced backyard make this home the total package. You won't want to let this one get away!
- Type:
- Single Family
- Sq.Ft.:
- 1,414
- Status:
- NEW LISTING
- Beds:
- 3
- Lot size:
- 0.22 Acres
- Year built:
- 2024
- Baths:
- 2.00
- MLS#:
- 1659927
- Subdivision:
- Bethel Springs
ADDITIONAL INFORMATION
Stylish new Beacon Cambridge Cottage plan by Fischer Homes in beautiful Bethel Springs featuring one floor living with an open concept design. Island kitchen with stainless steel appliances, upgraded maple cabinetry with 42 inch uppers and soft close hinges, quartz counters, pantry and walk-out morning room to the patio and all open to the large family room. The homeowners retreat is tucked away in the back of this home and includes an en suite and walk-in closet. There are 2 additional bedrooms with a full bathroom in between. 2 bay garage.
- Type:
- Single Family
- Sq.Ft.:
- 2,187
- Status:
- NEW LISTING
- Beds:
- 3
- Lot size:
- 0.11 Acres
- Year built:
- 2024
- Baths:
- 3.00
- MLS#:
- 1659926
- Subdivision:
- Harvest Point
ADDITIONAL INFORMATION
New Construction by Fischer Homes in the beautiful Harvest Point community with the Wembley Western Craftsman plan, featuring a stunning island kitchen with lots of cabinet and countertop space. Spacious family room expands to open dining area. Private study with double doors. Primary Suite with private bath and walk-in closet. Two additional secondary bedrooms, loft, and hall bath. Two car garage.
- Type:
- Single Family
- Sq.Ft.:
- 1,621
- Status:
- NEW LISTING
- Beds:
- 3
- Lot size:
- 0.25 Acres
- Year built:
- 2024
- Baths:
- 2.00
- MLS#:
- 1659933
- Subdivision:
- Bethel Springs
ADDITIONAL INFORMATION
Stylish new Preston Western Craftsman plan by Fischer Homes in beautiful Bethel Springs featuring one floor living and open concept design. Large island kitchen with stainless steel appliances, upgraded cabinetry with 42 inch uppers and soft close hinges, quartz counters, walk-in pantry and walk-out morning room all open to the large family room. Tucked away homeowners retreat is in the back of this home and includes an en suite with a double bowl vanity, garden tub, separate shower and walk-in closet. The remaining 2 bedrooms are located in the front of the home and share a hall bathroom. 2 bay garage.
- Type:
- Single Family
- Sq.Ft.:
- 1,505
- Status:
- NEW LISTING
- Beds:
- 3
- Lot size:
- 0.31 Acres
- Year built:
- 2004
- Baths:
- 2.00
- MLS#:
- 1659978
- Subdivision:
- Wilchar Estates
ADDITIONAL INFORMATION
In Mt Washington you'll find this stunning and immaculately landscaped property featuring a covered 16 x16 trek deck with maintenance free railing. A 10x16 lawn shed, a waterfall koi pond, and a beautiful'' feature'' side gate. Untold is the amount finished in landscaping, curbing etc., This Is A Must See! A large covered, sitting, front porch leads to the front door opening to a generous living room with a palladium window & vaulted ceiling area. The kitchen and dining area overlook the back yard and patio doors lead onto the covered deck. The Primary Bedroom and Bath are off the dining area, as is the laundry room. Two secondary bedrooms and a full bath are found on this Cape Code's second level w/ approx. 300 SqFt unfinished bonus room. Large 2-car garage is just off the kitchen. ... New roof put on in March 2024 (re-shingled). Range, Dishwasher and Microwave to remain. Refrigerator does not.
- Type:
- Single Family
- Sq.Ft.:
- 2,187
- Status:
- NEW LISTING
- Beds:
- 3
- Lot size:
- 0.13 Acres
- Year built:
- 2024
- Baths:
- 3.00
- MLS#:
- 1659832
- Subdivision:
- Bluegrass Meadows
ADDITIONAL INFORMATION
New Construction by Fischer Homes in beautiful Bluegrass Meadows lifestyle community with the Wembley plan, featuring a stunning kitchen with lots of cabinet space and granite countertops. Spacious walkout family room expands to open dining space. Private study with double doors. Primary Suite with private bath, and walk-in closet. Two additional secondary bedrooms, loft, and hall bath. Two car garage. Bluegrass Meadows is a trendy Lifestyle community with both patio homes and paired patio designs.
- Type:
- Single Family
- Sq.Ft.:
- 1,842
- Status:
- NEW LISTING
- Beds:
- 3
- Lot size:
- 0.17 Acres
- Year built:
- 2024
- Baths:
- 3.00
- MLS#:
- 1659765
- Subdivision:
- Bluegrass Meadows
ADDITIONAL INFORMATION
Trendy new Wesley Western Craftsman plan by Fischer Homes is coming soon in beautiful Bluegrass Meadows featuring a welcoming covered front porch. Once inside you'll find a private 1st floor study with double doors. Open concept design with an island kitchen with stainless steel appliances, upgraded cabinetry with 42 inch uppers and soft close hinges, quartz counters, pantry and walk-out morning room and all open to the spacious family room. 1st floor laundry. Upstairs homeowners retreat with an en suite that includes a double bowl vanity, walk0in shower and walk-in closet. There are 2 additional bedrooms each with a walk-in closet, a centrally located hall bathroom and large loft. Full walk-out bsmt w/full bath rough-in and 2 car garage. Bluegrass Meadows is a trendy Lifestyle community.
- Type:
- Single Family
- Sq.Ft.:
- 1,243
- Status:
- NEW LISTING
- Beds:
- 2
- Lot size:
- 0.13 Acres
- Year built:
- 2024
- Baths:
- 2.00
- MLS#:
- 1659778
- Subdivision:
- Bluegrass Meadows
ADDITIONAL INFORMATION
Trendy new Wembley paired-patio home by Fischer Homes in beautiful Bluegrass Meadows featuring one floor living with an open and airy design with an island kitchen with stainless steel appliances, upgraded cabinetry with 42 inch uppers and soft close hinges, quartz counters, pantry and morning room all open to the large walk-out family room. Tucked away homeowners retreat is in the back of this home and includes an en suite with a double bowl vanity, walk-in shower and walk-in closet. The second bedrooms is in the front and includes a walk-in closet and a full bathroom just across the hallway. 2 bay garage.
- Type:
- Single Family
- Sq.Ft.:
- 1,669
- Status:
- NEW LISTING
- Beds:
- 3
- Lot size:
- 0.19 Acres
- Year built:
- 2024
- Baths:
- 2.00
- MLS#:
- 1659756
- Subdivision:
- Bluegrass Meadows
ADDITIONAL INFORMATION
Stylish new Magnolia American Classic plan by Fischer Homes in beautiful Bluegrass Meadows featuring one floor living at it's finest with an open concept design with 9ft ceilings, an island kitchen with stainless steel appliances, upgraded multi-height maple cabinetry with soft close hinges, upgraded quartz counters, walk-in pantry and an expanded walk-out morning room to the 12x14 patio and all open to the large family room with tray ceiling. The tucked away homeowners retreat is in the back of the home and includes an en suite with a double bowl vanity, soaking tub, separate shower and walk-in closet. There are 3 additional bedrooms and full bathroom. 2 bay garage. New Build not yet started as of 5/1/2024.
- Type:
- Single Family
- Sq.Ft.:
- 2,719
- Status:
- NEW LISTING
- Beds:
- 4
- Lot size:
- 0.2 Acres
- Year built:
- 2024
- Baths:
- 3.00
- MLS#:
- 1659748
- Subdivision:
- Bluegrass Meadows
ADDITIONAL INFORMATION
Stunning new Grandin Cambridge Cottage plan by Fischer Homes in beautiful Bluegrass Meadows featuring a private 1st floor study with double doors. Open concept design with a furniture island kitchen with stainless steel appliances, upgraded multi-height maple cabinetry with soft close hinges, quartz counters, pantry and an expanded walk-out morning room and all open to the soaring 2 story family room. Just off the kitchen is a casual living room that could easily function as a formal dining room. Upstairs homeowner retreat with am en suite that includes a double bowl vanity, walk-in shower and large walk-in closet. There are 3 additional bedrooms, a centrally located hall bathroom and convenient 2nd floor laundry room for easy laundry days. 2 bay garage.
- Type:
- Single Family
- Sq.Ft.:
- 3,291
- Status:
- NEW LISTING
- Beds:
- 4
- Lot size:
- 0.48 Acres
- Year built:
- 1928
- Baths:
- 3.00
- MLS#:
- 1659662
- Subdivision:
- Twelve Oaks
ADDITIONAL INFORMATION
Welcome home to 173 White Oak Dr. in the highly sought after neighborhood of Twelve Oaks Subdivision in Mt. Washington. This hard to find 1.5 story offers 4 bedrooms, 3 full baths, a walkout basement, 2 car garage, and much more. As you enter the 2-story foyer you'll immediately notice the large living room featuring a catwalk, gas fireplace, vaulted ceiling with recessed lighting and a ceiling fan that opens to the eat-in kitchen complete with a bay window in the breakfast area, ample white cabinets, white appliances, center island with storage, huge pantry, and the laundry room that connects to the garage. The dining room is also open to the kitchen and family room making it the perfect entertaining area. Head down the hall where you'll find two great sized bedrooms, a full bath, and the master suite featuring a jacuzzi tub, tiled shower, double sink vanity, large walk-in closet, and bedroom that connects to the screened in patio. Make your way upstairs to the 4th bedroom and attic area that can be finished for additional storage. Next, head to the partially finished basement offering an open family room with a fireplace, full bath, clothes closet, and an unfinished area with a garage door for easy access to store all your lawn equipment, patio furniture, or an area for a workshop. Finally, retreat outside to my favorite part of the house!! The HUGE deck, patio, and screened in porch that are just waiting for your family and friends. This amazing house won't last long, so schedule your private showing today!!
- Type:
- Single Family
- Sq.Ft.:
- 1,317
- Status:
- Active
- Beds:
- 3
- Lot size:
- 0.23 Acres
- Year built:
- 2019
- Baths:
- 2.00
- MLS#:
- 1659366
- Subdivision:
- Hubbards Landing
ADDITIONAL INFORMATION
WELCOME TO 144 HUBBARDS CROSSING DR - Step into this ''ALL IN ONE''...The living room is open to the dining & kitchen areas! The primary bedroom offers its own private bath & there are 2 more bedrooms & laundry w/cabinets. Move in just in time to enjoy the covered back patio! There's a shed to store all your yard tools/equipment. There's a 2 car att'd garage & there will be no problem with parking in this W I D E driveway! Don't hesitate on this one...call today for your private showing!
- Type:
- Single Family
- Sq.Ft.:
- 1,200
- Status:
- Active
- Beds:
- 2
- Lot size:
- 1.45 Acres
- Year built:
- 1990
- Baths:
- 1.00
- MLS#:
- 1659426
ADDITIONAL INFORMATION
RARE FIND AND OPPORTUNITY ~ Once used as an Event Venue this Dwelling offers a Living Area with a HUGE Attached Garage that is Nestled on a 1.45 Acre Lot in Mt Washington ~ SUPER CONVENIENT Location - Don't Let This One Pass You By!
- Type:
- Single Family
- Sq.Ft.:
- 3,012
- Status:
- Active
- Beds:
- 3
- Lot size:
- 0.24 Acres
- Year built:
- 2011
- Baths:
- 3.00
- MLS#:
- 1659399
- Subdivision:
- Fernwood Acres
ADDITIONAL INFORMATION
Introducing your dream home: This beautiful 3/4 bedroom, 2.5 bathroom home has a covered front porch located on quiet culdesac lot. Step inside to discover the heart of the home featuring a spacious living area with ample natural light, perfect for entertaining or cozying up by the fireplace. This home has the timeless elegance of hardwood floors, quality fixtures and hardware, beautiful cabinetry with decorative back splash, breakfast bar, pendant & recess lighting. (Kitchen appliances to remain) Situated close by is the inviting eat-in kitchen, perfect for morning gatherings or casual meals, or step outside to the shaded and private backyard with patio and firepit creating the perfect space for outdoor entertaining. A privacy fence encloses the backyard with storage shed to remain. The primary suite is spacious with trey ceiling/crown molding providing a private sanctuary for relaxation. The ensuite bathroom has a double bowl vanity, custom tile, walk-in shower, whirlpool jetted tub, separate linen closet in addition to the large walk-in closet. Descend to the finished basement which expands the living space and includes a large family/ entertainment space offering versatility for various lifestyle needs. There are 2 additional rooms, one used as an office, and a second room with barn style doors used as a bedroom. The space also has a 1/2 bath, 2 large size unfinished storage areas one with keypad door lock/entry, as well as an under the stairs storage space. The 2 car attached garage has two 8' overhead doors with openers and offers ample space for vehicles and storage. Embrace the tranquility and charm of this remarkable property!
- Type:
- Single Family
- Sq.Ft.:
- 2,972
- Status:
- Active
- Beds:
- 5
- Lot size:
- 0.49 Acres
- Year built:
- 2019
- Baths:
- 3.00
- MLS#:
- 1659278
- Subdivision:
- Bogard Woods
ADDITIONAL INFORMATION
No need to wait on new construction! Nestled at the peak of a tranquil cul-de-sac in the sought after subdivision of Bogard Woods in Mount Washington, this remarkable home stands as a testament to luxury and spacious living. Built in 2019 with an eye for quality and distinction, this residence exudes charm and elegance from every angle. Approaching the home, you are greeted by the timeless allure of a full front porch, inviting you to linger and enjoy the serene surroundings. Inside the allure of expansive living space unfolds before you with a spacious dining area and a family room that opens into the eat-in kitchen. A sizeable bedroom with a full bath is perfect for family or friends. Beyond the kitchen is a separate mudroom area and a large laundry room. Light floods the open floor plan highlighting a seamless open floor plan, effortlessly blending style and functionality. The heart of the home lies in its kitchen, where modern appliances, bright white expansive cabinetry and sleek granite countertops meet to inspire culinary delights. From casual breakfasts at the table or into the dining room for extravagant dinner parties, this space is a haven for both chefs and entertainers alike. Venturing upstairs, a second family room awaits, offering a cozy retreat for movie nights or quiet relaxation. With ample room to spread out and unwind, this home caters to the needs of modern family life. With an impressive five bedrooms, this home stands apart in the neighborhood, offering unparalleled space and versatility. Each room is thoughtfully designed to provide comfort and privacy, ensuring every member of the household finds their own retreat within these walls. The massive primary bedroom offers space away from the rest of the home and plenty of room for oversized furniture. The primary bathroom has a spa like feel with walk-in shower, grand tub, double vanities and plenty of room for daily preparations. Conveniently located in the primary bath is a large walk-in closet. Outside, the allure of nature beckons, with one of the largest lots in the neighborhood sprawling over almost a half-acre of with plenty of space on the patios for entertaining. As an added bonus, a shed with ample room for extra storage is a valuable addition to the backyard. Fully fenced for privacy and security, the backyard oasis offers a serene escape from the hustle and bustle of everyday life. In the heart of Bogard Woods, residents enjoy the best of both worlds - a peaceful retreat from the city, yet just moments away from Mount Washington's vibrant shops, restaurants, and amenities. Here, neighbors become friends, and every day feels like a holiday in your own private sanctuary. Welcome home to a life of luxury, comfort, and endless possibilities.
- Type:
- Single Family
- Sq.Ft.:
- 1,630
- Status:
- Active
- Beds:
- 3
- Lot size:
- 0.46 Acres
- Year built:
- 1992
- Baths:
- 2.00
- MLS#:
- 1659213
- Subdivision:
- Washington Heights
ADDITIONAL INFORMATION
Perfectly set in Washington Heights, this delightful 3-bedroom, 2-full baths home offers a blend of comfort and style. The totally renovated kitchen is a chef's dream, with stainless steel appliances, features subway tile, and ample cabinet space, making meal preparation a joy. The great room is the heart of the home, boasting a double trey ceiling with crown molding and beautiful floor-to-ceiling windows that flood the room with natural light. The primary bedroom highlights a trey ceiling with an ensuite bathroom offering a vaulted ceiling, adding to the sense of spaciousness and luxury, along with a garden tub and separate shower for a spa-like experience. Two additional generously sized bedrooms for your family or guests, complemented by a full hall bathroom. The 14x12 sunroom provides a tranquil space to unwind and enjoy the changing seasons, creating a seamless indoor-outdoor living experience. Step outside to the large, fully fenced backyard, perfect for outdoor gatherings or simply enjoying the fresh air. Experience the ease of a 2-car attached garage, providing year-round protection for you and your vehicles. Don't miss out on the opportunity to make this wonderful home YOURS. Schedule a showing today!
- Type:
- Single Family
- Sq.Ft.:
- 1,520
- Status:
- Active
- Beds:
- 2
- Lot size:
- 0.2 Acres
- Year built:
- 2003
- Baths:
- 2.00
- MLS#:
- 1659212
- Subdivision:
- Woodlake
ADDITIONAL INFORMATION
Discover comfort and convenience in this charming patio home. Bask in natural light, an open concept, and galley-style kitchen.Experience seamless indoor-outdoor living with a private patio. Relax by the sparkling community pool and serene pond. Enjoy leisurely walks amidst meticulously maintained grounds. It's more than a home; it's a lifestyle.
- Type:
- Condo
- Sq.Ft.:
- 1,160
- Status:
- Active
- Beds:
- 2
- Year built:
- 2006
- Baths:
- 2.00
- MLS#:
- 1659220
- Subdivision:
- Cornell Village
ADDITIONAL INFORMATION
Looking for a two-bedroom two full bath condo? This condo features a great room with vaulted ceiling, dining area, kitchen with bar, new flooring new paint one car garage, patio area with privacy vinyl fence located in Mount Washington, Kentucky appliances to remain.
- Type:
- Single Family
- Sq.Ft.:
- 1,520
- Status:
- Active
- Beds:
- 2
- Lot size:
- 0.2 Acres
- Year built:
- 2003
- Baths:
- 2.00
- MLS#:
- 1272270
- Subdivision:
- Woodlake
ADDITIONAL INFORMATION
This charming patio home offers the perfect blend of comfort and convenience. Enjoy seamless indoor-outdoor living with a private patio, ideal for dining or relaxing under the stars. Step inside to discover an inviting living space filled with natural light, complete with an open concept and galley-style kitchen. The recent updates include upgraded cabinets and beautiful tile flooring, enhancing the overall appeal and functionality of the space. Additionally, a cedar-lined closet has been added in the garage, providing extra storage solutions for your belongings. Lounge by the community's sparkling pool on those lazy summer days, or cast your worries away and reel in moments of tranquility at the picturesque pond. Spend leisurely afternoons walking and enjoying the meticulously maintained grounds. This is more than just a homeâit's a lifestyle.
- Type:
- Single Family
- Sq.Ft.:
- 2,288
- Status:
- Active
- Beds:
- 4
- Lot size:
- 0.19 Acres
- Year built:
- 1996
- Baths:
- 3.00
- MLS#:
- 1659537
- Subdivision:
- Autumn Glen
ADDITIONAL INFORMATION
Introducing a charming 1800 square-foot ranch-style home nestled in a serene neighborhood. Boasting a split floor plan, this residence offers a seamless blend of functionality and comfort. Step inside to discover a welcoming dining area and a spacious great room, perfect for gatherings and relaxation. The well-appointed eat-in kitchen is a chef's delight with ample counter space. Downstairs, an additional bedroom and bath provide flexibility for guests or extended family. Venture further to find an unfinished area, offering endless possibilities for customization, spanning an additional thousand square feet. Whether you envision a home office, gym, or entertainment space, the choice is yours. With its versatile layout and inviting ambiance, this property is ready to be transformed into your dream home. Don't miss the opportunity to make it yours.
- Type:
- Single Family
- Sq.Ft.:
- 1,050
- Status:
- Active
- Beds:
- 3
- Lot size:
- 0.4 Acres
- Year built:
- 1966
- Baths:
- 1.00
- MLS#:
- 1659027
ADDITIONAL INFORMATION
Welcome home to cozy living with this captivating 3-bedroom, 1-bathroom brick ranch, exquisitely situated on almost half an acre. Nestled within the heart of Mount Washington, this property radiates charm and comfort at every turn. Step inside and be greeted by a spacious and inviting interior adorned with tasteful finishes and timeless design elements. The heart of the home, the kitchen, has everything you need to fulfill your culinary desires. And you will be sure to enjoy your cuisine as you relax at the table in your eat in kitchen, ideal for enjoying delicious meals with family and friends. Three generously sized bedrooms offer comfort and tranquility, while the well-appointed bathroom provides a spa-like retreat for relaxation after a long day. Outside, the enchanting grounds beckon you to unwind and revel in the beauty of nature. Whether you're hosting a summer barbecue in the fully fenced backyard or enjoying a quiet evening on the front porch, this oasis is sure to delight. Completing this exceptional property is an oversized two-car garage, providing plenty of room for your vehicles, outdoor gear, and more. Don't miss the opportunity to make this small town paradise your own. Schedule your showing today and let this home sweep you right off your feet!
- Type:
- Single Family
- Sq.Ft.:
- 2,048
- Status:
- Active
- Beds:
- 4
- Lot size:
- 0.23 Acres
- Year built:
- 2019
- Baths:
- 3.00
- MLS#:
- 1658980
- Subdivision:
- Heritage Creek
ADDITIONAL INFORMATION
Discover this charming Mount Washington find, priced under market value, nestled in a sought-after school district. With 4 beds, 2.5 baths, and an attached 2-car garage, it blends practicality with charm. The living room flows into a kitchen with beautiful countertops and tile backsplash. The primary suite offers a retreat with its ensuite bath and walk-in closet. Upstairs, three more bedrooms await. Outside, you can relax on the back deck in the fenced backyard! Schedule your showing today.

The data relating to real estate for sale on this web site comes in part from the Internet Data Exchange Program of Metro Search Multiple Listing Service. Real estate listings held by IDX Brokerage firms other than Xome are marked with the Internet Data Exchange logo or the Internet Data Exchange thumbnail logo and detailed information about them includes the name of the listing IDX Brokers. The Broker providing these data believes them to be correct, but advises interested parties to confirm them before relying on them in a purchase decision. Copyright 2024 Metro Search Multiple Listing Service. All rights reserved.
Mount Washington Real Estate
The median home value in Mount Washington, KY is $178,600. This is higher than the county median home value of $168,300. The national median home value is $219,700. The average price of homes sold in Mount Washington, KY is $178,600. Approximately 79.98% of Mount Washington homes are owned, compared to 15.43% rented, while 4.59% are vacant. Mount Washington real estate listings include condos, townhomes, and single family homes for sale. Commercial properties are also available. If you see a property you’re interested in, contact a Mount Washington real estate agent to arrange a tour today!
Mount Washington, Kentucky has a population of 14,285. Mount Washington is more family-centric than the surrounding county with 33.91% of the households containing married families with children. The county average for households married with children is 29.5%.
The median household income in Mount Washington, Kentucky is $63,894. The median household income for the surrounding county is $59,917 compared to the national median of $57,652. The median age of people living in Mount Washington is 36 years.
Mount Washington Weather
The average high temperature in July is 86.8 degrees, with an average low temperature in January of 24.1 degrees. The average rainfall is approximately 46.9 inches per year, with 4.8 inches of snow per year.
