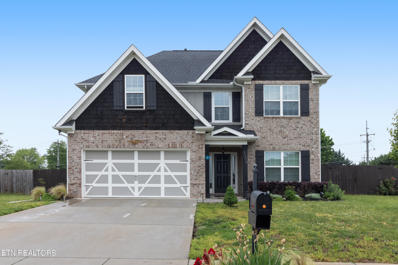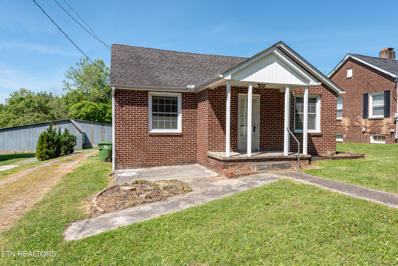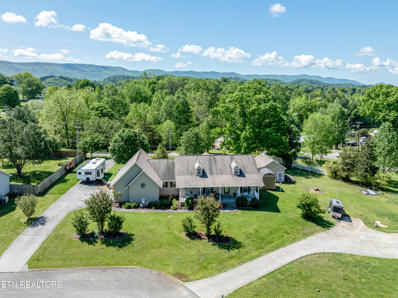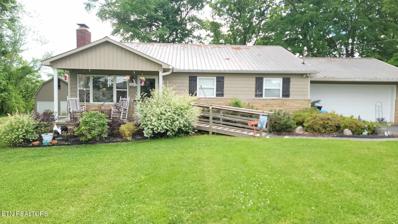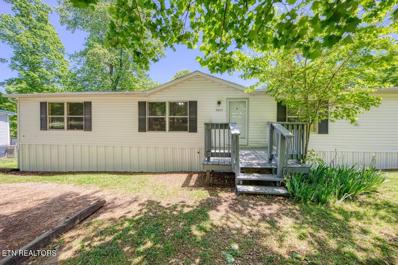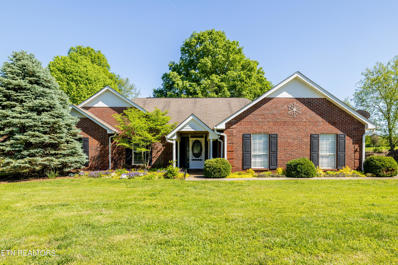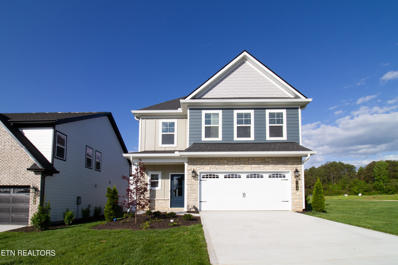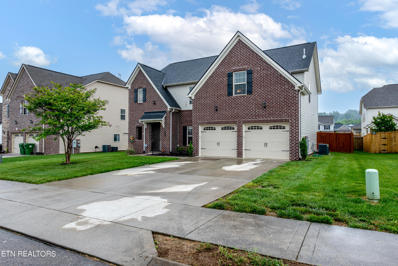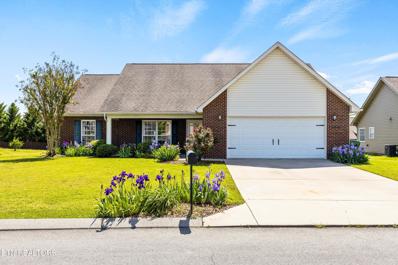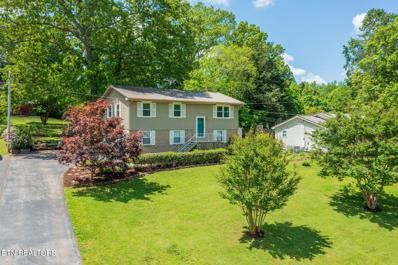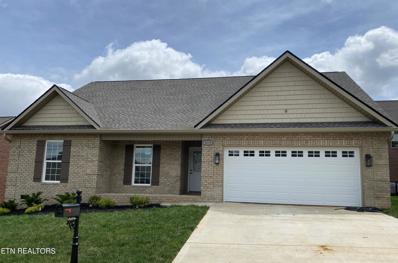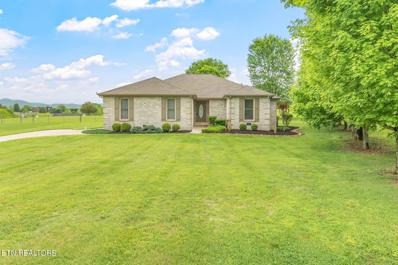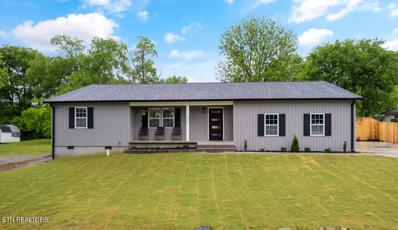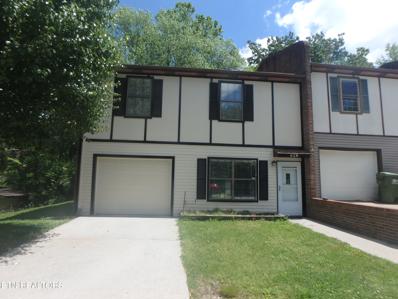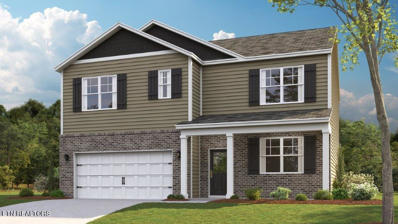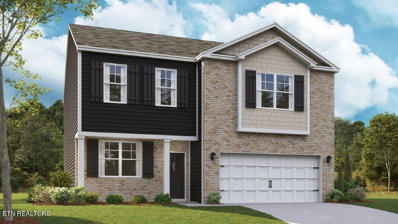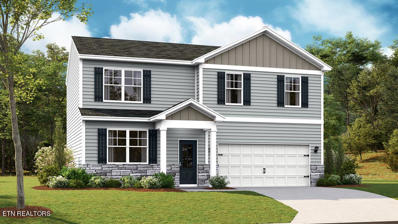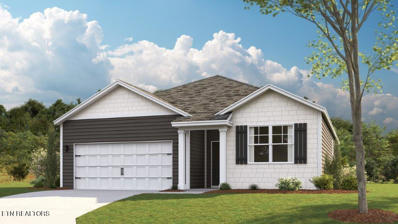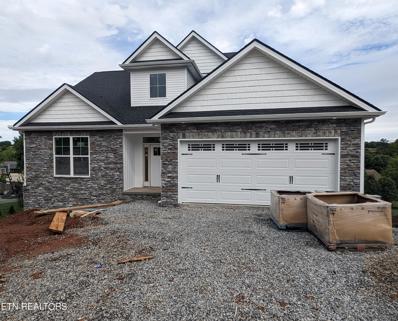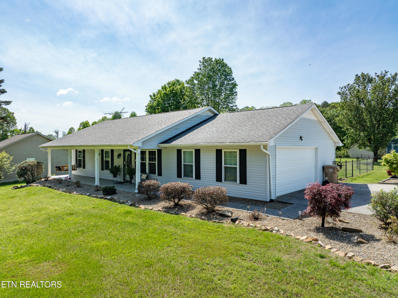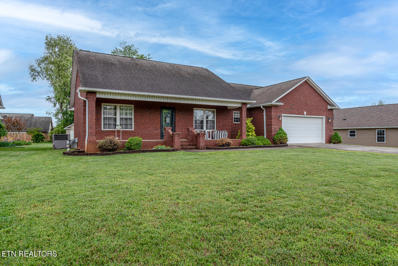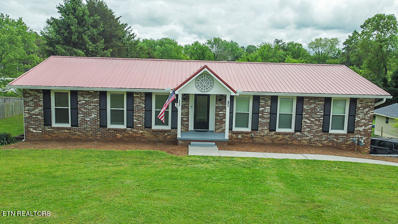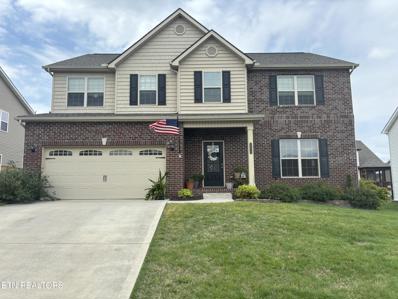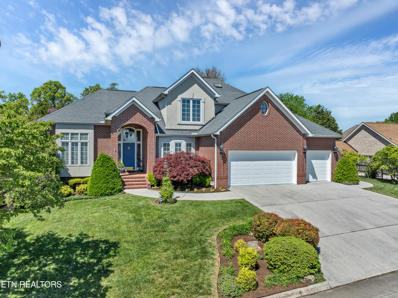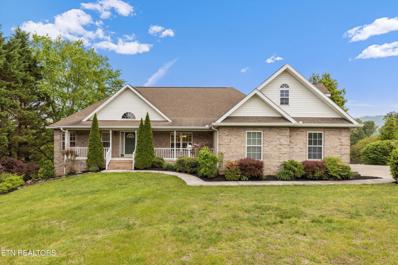Maryville TN Homes for Sale
- Type:
- Other
- Sq.Ft.:
- 2,716
- Status:
- NEW LISTING
- Beds:
- 5
- Lot size:
- 0.25 Acres
- Year built:
- 2018
- Baths:
- 3.00
- MLS#:
- 1261918
- Subdivision:
- Parks Place
ADDITIONAL INFORMATION
Welcome to Parks Place in Maryville City! This quiet, well-kept neighborhood is within walking distance of John Sevier Elementary, pool, and park. Upon entering, you'll notice the spacious open floor plan, accentuated by coffered ceilings and a cozy gas fireplace. The kitchen includes granite countertops, a large island, and a generous pantry. The Primary Suite features a tray ceiling and a spacious walk-in closet. Its ensuite bathroom offers dual sinks, a tile shower, a soaking tub, and a private toilet room. Additionally, there is a sizable bonus room. Step outside to the inviting back porch, complete with a wood-burning fireplace, a screened-in area, and a built-in stereo system, ideal for outdoor gatherings. Additional amenities include a shed, security system, and fenced backyard. Enjoy the convenience of a spacious laundry room and a 2-car garage. Don't miss out - schedule your showing today!
$224,900
907 Montvale Rd Maryville, TN 37803
- Type:
- Other
- Sq.Ft.:
- 800
- Status:
- NEW LISTING
- Beds:
- 2
- Lot size:
- 0.17 Acres
- Year built:
- 1940
- Baths:
- 1.00
- MLS#:
- 1261953
ADDITIONAL INFORMATION
Maryville City! Located within walking distance of Maryville college, downtown Maryville and multiple parks along the beautiful Greenway. This all brick 2BR 1BA is move in ready featuring an open kitchen/living room with hardwood and tile throughout. House would make a great first home or rental property. Schedule your viewing today
- Type:
- Other
- Sq.Ft.:
- 1,770
- Status:
- NEW LISTING
- Beds:
- 3
- Lot size:
- 0.6 Acres
- Year built:
- 2001
- Baths:
- 2.00
- MLS#:
- 1261936
- Subdivision:
- Country Meadows
ADDITIONAL INFORMATION
Discover the epitome of Southern living in this inviting home located in Country Meadows subdivision! This custom built, one level, one owner home offers a split bdr design with 3 bdrs, 2 baths and a recently added 12x20 sunroom bathed in natural light. Custom features include 2x6 walls, 2 cool air returns & a Carrier heat pump installed in 2018. Outside you will find the home is situated in a cul-de-sac on a .6 acre, level lot with an extended driveway suitable for RV or boat parking as well as a 18x24 detached garage perfect for extra vehicles, hobbies or use as a workshop!
$399,900
134 Harmon Rd Maryville, TN 37804
- Type:
- Other
- Sq.Ft.:
- 1,800
- Status:
- NEW LISTING
- Beds:
- 3
- Lot size:
- 1.43 Acres
- Year built:
- 1958
- Baths:
- 2.00
- MLS#:
- 1261854
ADDITIONAL INFORMATION
Unique property. Perfect for those needing extra storage and/or work areas. This Ranch Style home with an open floor plan was completely remodeled in 2012 with hand scraped hardwood floors and tile in the wet areas. New sunroom added in 2020. Large master suite with bathroom and walk in closet. Deck built in 2020 as well, which leads to fenced back yard. Home is sitting on 1.43 acres where you will find a multitude of storage space including 1)barn garage with loft 2)XL pull in garage with loft 3) garden shed 4)Equipment Shed 5)3 area dog kennel with dog runs (with water and power.) Home has Metal Roof and 2 car attached garage. Buyer to verify sq footage. Call for your showing today!
- Type:
- Other
- Sq.Ft.:
- 1,904
- Status:
- NEW LISTING
- Beds:
- 4
- Lot size:
- 0.52 Acres
- Year built:
- 1998
- Baths:
- 2.00
- MLS#:
- 1261833
- Subdivision:
- Misty Mountain Est
ADDITIONAL INFORMATION
Great Location! 2 miles from Maryville College. Great investment opportunity. Manufactured home-1904 sq ft, 4 bedrooms, spacious closets, 2 full bathrooms, living room/dining room combined, kitchen, and a family room and a laundry room. This manufactured home sits on 0.52 acres. It has a huge backyard, with views of the Cherokee National Forest. This property has amazing potential and opportunities. Roof-6yrs, HVAC-new 2/2024, new skirting. Septic-4yrs old. New Microwave.
- Type:
- Other
- Sq.Ft.:
- 2,150
- Status:
- NEW LISTING
- Beds:
- 3
- Lot size:
- 0.28 Acres
- Year built:
- 1996
- Baths:
- 2.00
- MLS#:
- 1261835
- Subdivision:
- Allenbrook
ADDITIONAL INFORMATION
If you are seeking one level living in a well maintained, low maintenance home in East Tennessee, you've found it. Welcome to 2312 Portland Dr, Maryville, Tennessee! Seamlessly combining comfort and convenience, this 2,150 sqft all-brick ranch is ideally positioned on a level, beautifully landscaped lot, offering stunning views of the nearby mountains. This home is designed for easy living and entertaining with a one-level layout that includes three spacious bedrooms and two full bathrooms. The primary suite features a renovated, well-equipped ensuite bathroom with a large walk in closet. The thoughtfully designed split bedroom plan ensures privacy for family or visiting guests. The spacious living room, with a cathedral ceiling opens into the kitchen and flows easily into the family room. The family room offers a nice retreat with its cozy gas fireplace and plenty of windows allowing natural light to flood the room and a nice view of the mountains. The enclosed patio sunroom is a great place to unwind or entertain guests. Culinary enthusiasts will delight in the spacious kitchen, complete with granite countertops, ample cabinet space, and an oversized breakfast area. Outdoors, enjoy a meticulously manicured yard complete with professional landscaping that enhances the peaceful atmosphere and overall beauty of the home. The property includes a large two-car garage, with some extra storage space and there is plenty of additional parking in the driveway. Located in a friendly neighborhood with low county taxes, this home is only minutes from local conveniences. The airport is a quick 20 minute drive and you'll have easy access to all the East Tennessee amenities the draw so many to this area. This property is an exceptional choice for those seeking a well maintained home, spacious one level living, mountain views, with a blend of comfort, convenience, and beauty in the heart of Maryville. Upgrades include--kitchen appliances 1-2 yrs, water heater 1 yr, roof 7-8 yr, Air conditioning 3-4 year.
- Type:
- Other
- Sq.Ft.:
- 2,380
- Status:
- NEW LISTING
- Beds:
- 4
- Lot size:
- 0.18 Acres
- Year built:
- 2024
- Baths:
- 4.00
- MLS#:
- 1261236
- Subdivision:
- Melton Meadows
ADDITIONAL INFORMATION
HDI's Premier Home, The Millhaven, is one of our most charming Home Plans and is an excellent option for the homeowner wanting a First Floor Primary Suite, walk-in closets in every bedroom, second floor laundry room and additional primary suite option. A long Foyer leads you to the heart of the home and separates the Powder Room from the gathering spaces. The separation from the entry makes the Great Room, Dining Room, and Kitchen, while still very open, feel like you are in your own cozy hide-away. So, settle in and enjoy a welcoming fire as you as escape the day. Make your way upstairs where there is a huge completely open Media Room, 3 large bedrooms each with a walk-in closet, one of which is en suite. There is also a spacious laundry room, and another full bathroom with tile flooring, tile tub surround and a double vanity. Beyond the cozy interior you will step out back onto your designer TREX deck right off the kitchen, perfect for a grill and dining al fresco. Melton Meadows is a quaint and charming, treelined community with only 68 homes. Just a few of the many HDI Differences you will find featured in Melton Meadows are streaming capabilities in every bedroom as well as the great rooms, bonus rooms, and Gameday Porches or designer TREX decks. Every bedroom is equipped with a ceiling fan, and each homesite is professionally landscaped to accentuate each home plan. Yards include irrigation systems and are fully sodded with fescue. Other premium upgrades include James Hardie ColorPlus Siding instead of vinyl, premium stainless steel Beko kitchen appliances, quartz countertops throughout the homes, and the list just goes on.
$625,000
2320 Pintail St Maryville, TN 37801
- Type:
- Other
- Sq.Ft.:
- 3,086
- Status:
- NEW LISTING
- Beds:
- 4
- Lot size:
- 0.17 Acres
- Year built:
- 2017
- Baths:
- 4.00
- MLS#:
- 1261742
- Subdivision:
- Morganton Reserve
ADDITIONAL INFORMATION
Beautiful well maintained home with all the upgrades! This home boasts 3,086 sq ft, 4 bedrooms and 3.5 baths with a large bonus room that could be a possible 5th bedroom and an office! The main floor is an open floor plan with a half bath, dining room , living room, kitchen with 8ft island, granite counter tops and 28in tall cabinets, a walk-in pantry , drop zone space and flex room/office. 2nd floor features a laundry room, a large bonus room with closets and access to a full bathroom! Could be a potential 5th bedroom. 3 bedrooms with a jack and Jill full bathroom. A stunning master bedroom with deep trey ceilings and an expansive master bathroom with a walk-in closet. The backyard has been recently fenced in , patio has been extended and partially covered, Plus a gas hook up for your grilling equipment! Neighborhood has walking trails, sidewalks and a fenced in playground. House is located next to playground! Also shopping and restaurants are close in town! Maryville city schools!
- Type:
- Other
- Sq.Ft.:
- 1,700
- Status:
- NEW LISTING
- Beds:
- 3
- Lot size:
- 0.22 Acres
- Year built:
- 2010
- Baths:
- 2.00
- MLS#:
- 1261488
- Subdivision:
- Village At Worthington
ADDITIONAL INFORMATION
Welcome to the heart of Maryville! This beautiful home in the Village at Worthington offers a prime opportunity for comfortable living. This spacious single-story layout is ideal for both relaxation and entertainment. Features include a spacious living room, eat-in kitchen, a generous walk-in closet in the master bedroom, laundry room, and a two-car garage. Enjoy the summer evenings from your covered back patio or cozy front porch. Top rated schools, fabulous parks & greenways, a quaint yet vibrant downtown sector & amazing mountain views from nearly everywhere make Maryville an outstanding place to call home.
- Type:
- Other
- Sq.Ft.:
- 2,080
- Status:
- NEW LISTING
- Beds:
- 3
- Lot size:
- 0.29 Acres
- Year built:
- 1979
- Baths:
- 3.00
- MLS#:
- 1261605
- Subdivision:
- Highland Acres
ADDITIONAL INFORMATION
Discover the perfect blend of convenience and comfort in this charming split foyer home, ideally situated just minutes away from downtown Maryville and Maryville College. With easy access to shopping at Foothills Mall, entertainment, and more, this property offers a lifestyle of ease and enjoyment. This home has 3 bedrooms, and 2.5 bathrooms . The finished walkout basement has the possibility of separate living space. This well-maintained home is surrounded by mature trees and lovingly landscaped gardens with leaf guard added in 2019 for the gutters. Upstairs features new carpeting and freshly painted walls. The patio area at the end of the driveway is shaded by mature trees. Whether you're relaxing in the cozy interiors, hosting gatherings in the spacious living areas, or enjoying the serene outdoor spaces, this home offers the perfect retreat for everyday living. Don't miss out on this opportunity to make this delightful Maryville residence your own. Schedule your showing today! Buyer to verify all facts.
$449,900
3876 Doral Drive Maryville, TN 37801
- Type:
- Other
- Sq.Ft.:
- 1,704
- Status:
- NEW LISTING
- Beds:
- 3
- Lot size:
- 0.16 Acres
- Year built:
- 2024
- Baths:
- 2.00
- MLS#:
- 1261647
- Subdivision:
- Spyglass Loop
ADDITIONAL INFORMATION
New construction home in the desired Royal Oaks community. This one level brick home has a vaulted open floor plan with electric fireplace and a kitchen/dining combination. The kitchen has custom cabinetry with granite counter tops and stainless appliances. The home features an owner's suite with tray ceiling and adjoining bath with walk-in shower and large closet. LVP flooring throughout. Enjoy a large back deck off the main living area.
$449,900
4006 Floyd Drive Maryville, TN 37804
- Type:
- Other
- Sq.Ft.:
- 1,784
- Status:
- NEW LISTING
- Beds:
- 3
- Lot size:
- 0.45 Acres
- Year built:
- 1994
- Baths:
- 2.00
- MLS#:
- 1261334
- Subdivision:
- Delozier Place
ADDITIONAL INFORMATION
Enjoy a country setting with mountain views only minutes away from Maryville, TN! Come make this low maintenance rancher your next dream home. The open floorplan features an updated kitchen with granite counter tops a a cozy breakfast bar. The space is shared with a generously sized living and dining room. Three bedrooms are featured on this one level home. A primary suite with a large master bath and closet area are perfect for the owner. Two additional bedrooms share a full bath. Enjoy the enclosed and screened back porch all year long. The large, flat lot and professional landscaping is perfect for anyone. A must see today!
$415,000
620 Martin St Maryville, TN 37804
- Type:
- Other
- Sq.Ft.:
- 1,697
- Status:
- NEW LISTING
- Beds:
- 3
- Lot size:
- 0.24 Acres
- Year built:
- 2024
- Baths:
- 2.00
- MLS#:
- 1261552
ADDITIONAL INFORMATION
New construction 3/2 plus office custom built single story home on almost a quarter of an acre cradled within a quiet tree-lined mature neighborhood at the leading edge of the City of Maryville's gentrification and renewal evolution. Expansive open concept floor plan with crown moldings and ADA compliant 32'' wide doorways. Oversized 482 sq foot fully insulated attached garage large enough for two full sized trucks and a workspace. Massive concrete driveway. Attention to detail throughout. Well-appointed eat in kitchen with expansive peninsula and tons of cabinet space. Freshly landscaped and hardscaped. Beautiful cedar-fenced enclosed backyard and accent wall. Walk to local pubs and restaurants. Minutes to the Great Smoky Mountains, McGhee/Tyson Airport, downtown Maryville, and Blount Memorial Hospital. Private, fresh, bright, modern, open, airy, and move-in ready. Home offers multiple 3-way switches in the living room and kitchen, LED lights, dawn to dusk outside lights, remote ceiling fans and lights. Must see to appreciate this one of a kind forever home.
$269,900
628 Watkins Rd Maryville, TN 37801
- Type:
- Other
- Sq.Ft.:
- 1,247
- Status:
- NEW LISTING
- Beds:
- 2
- Lot size:
- 0.26 Acres
- Year built:
- 1981
- Baths:
- 2.00
- MLS#:
- 1261498
- Subdivision:
- Westgate Terrace Townhouses
ADDITIONAL INFORMATION
Updated 2 BR/1.5 Bath Townhome with New Floor Coverings, Appliances and Fixtures. Roof Covering 2 years old. Freshly Painted Interior and Exterior of Unit. Main Level Features Living Area/ Dining Area, Kitchen, Pantry. 1/2 Bath and Washer/Dryer Connections, Upper Level offers 2 Large Bedrooms with Walk-in Closets and Full Bath. Private Patio Overlooking Wooded Area. Attached 1 Car Garage. Conveniently Located within Walking Distance of Retail Shopping and Restaurants. NO HOA FEES!! Proof of Funding to be Submitted with All Offers to Purchase.
- Type:
- Other
- Sq.Ft.:
- 2,511
- Status:
- NEW LISTING
- Beds:
- 5
- Lot size:
- 0.32 Acres
- Year built:
- 2024
- Baths:
- 3.00
- MLS#:
- 1261506
- Subdivision:
- Creek Bridge
ADDITIONAL INFORMATION
Welcome to the Hayden floorplan at Creek Bridge in Maryville. This amazing home features 5 bedrooms and 3 bathrooms optimizing living space with an open concept design. The eat-in kitchen overlooks the living area, while having a view to the outdoor patio. The kitchen features an island with bar seating and plentiful cabinets and counter space. The first floor also features a flex room that could be used as a formal dining room or office, as well as a bedroom and full bathroom. As you head up to the second floor, you are greeted with the primary bedroom that features an ensuite bathroom as well as three additional bedrooms that surround a second living area, a full bathroom, and a laundry area. The Hayden plan is a stunning home that utilizes space. This home offers 9ft Ceilings on first floor, Shaker style cabinetry, Solid Surface Countertops with 4in backsplash, Stainless Steel appliances by Whirlpool, Moen Chrome plumbing fixtures with Anti-scald shower valves, Mohawk flooring, LED lighting throughout, Architectural Shingles, Concrete rear patio (may vary per plan), & our Home Is Connected Smart Home Package. Seller offering closing cost assistance to qualified buyers. Builder warranty included. See agent for details. Due to variations amongst computer monitors, actual colors may vary. Pictures, photographs, colors, features, and sizes are for illustration purposes only and will vary from the homes as built. Photos may include digital staging. Square footage and dimensions are approximate. Buyer should conduct his or her own investigation of the present and future availability of school districts and school assignments. *Taxes are estimated. Buyer to verify all information.
- Type:
- Other
- Sq.Ft.:
- 2,164
- Status:
- NEW LISTING
- Beds:
- 3
- Lot size:
- 0.2 Acres
- Year built:
- 2024
- Baths:
- 3.00
- MLS#:
- 1261495
- Subdivision:
- Creekbridge
ADDITIONAL INFORMATION
This stunning open concept two-story home features a design that is sure to fit all stages of life. The foyer opens into an eat-in kitchen and living area. The kitchen offers a large pantry, plenty of cabinet space, and an island with countertop seating. The first floor also includes a powder room for convenience, and a flex room that could serve as an office or formal dining room. Upstairs is a loft that can accommodate work and play. The primary bedroom features a spacious walk-in closet and private bathroom. Two additional secondary bedrooms share a full bathroom. The laundry room is located on the second floor. Tradition Series Features include 9ft Ceilings on first floor, Shaker style cabinetry, Solid Surface Countertops with 4in backsplash, Stainless Steel appliances by Whirlpool, Moen Chrome plumbing fixtures with Anti-scald shower valves, Mohawk flooring, LED lighting throughout, Architectural Shingles, Concrete rear patio (may vary per plan), & our Home Is Connected Smart Home Package. Seller offering closing cost assistance to qualified buyers. Builder warranty included. See agent for details. Due to variations amongst computer monitors, actual colors may vary. Pictures, photographs, colors, features, and sizes are for illustration purposes only and will vary from the homes as built. Photos may include digital staging. Square footage and dimensions are approximate. Buyer should conduct his or her own investigation of the present and future availability of school districts and school assignments. *Taxes are estimated. Buyer to verify all information.
- Type:
- Other
- Sq.Ft.:
- 1,649
- Status:
- NEW LISTING
- Beds:
- 4
- Lot size:
- 0.31 Acres
- Year built:
- 2024
- Baths:
- 3.00
- MLS#:
- 1261501
- Subdivision:
- Creek Bridge
ADDITIONAL INFORMATION
Discover our Glendale floor plan, which is available to be built in the desirable Creekbridge of Maryville. The moment you step inside, you will be welcomed by an inviting open concept living and kitchen area. The main level also boasts a powder room and ample storage space. Moving on to the upper level, you will find the primary bedroom featuring a walk-in closet and an en suite bathroom. The laundry room is also conveniently located on this level. Additionally, three more bedrooms share a second full bathroom. This plan offers 1,649 square feet of perfectly designed space, catering to any stage of life. We welcome you to contact us today to schedule a tour of the Glendale floor plan! Tradition Series Features include 9ft Ceilings on first floor, Shaker style cabinetry, Solid Surface Countertops with 4in backsplash, Stainless Steel appliances by Whirlpool, Moen Chrome plumbing fixtures with Anti-scald shower valves, Mohawk flooring, LED lighting throughout, Architectural Shingles, Concrete rear patio (may vary per plan), & our Home Is Connected Smart Home Package. Seller offering closing cost assistance to qualified buyers. Builder warranty included. See agent for details. Due to variations amongst computer monitors, actual colors may vary. Pictures, photographs, colors, features, and sizes are for illustration purposes only and will vary from the homes as built. Photos may include digital staging. Square footage and dimensions are approximate. Buyer should conduct his or her own investigation of the present and future availability of school districts and school assignments. *Taxes are estimated. Buyer to verify all information.
- Type:
- Other
- Sq.Ft.:
- 1,618
- Status:
- NEW LISTING
- Beds:
- 3
- Lot size:
- 0.22 Acres
- Year built:
- 2024
- Baths:
- 2.00
- MLS#:
- 1261499
- Subdivision:
- Creek Bridge
ADDITIONAL INFORMATION
Welcome to the Aria floorplan at Creek Bridge in Maryville. This spacious single level, split floorplan features 3 bedrooms and 2 bathrooms. The primary bedroom has a large walk-in closet with a comfortable bathroom. The kitchen, living, and dining areas are open concept, allowing the home to feel even more spacious and welcoming. The kitchen has a beautiful island with countertop seating, making it ideal for entertaining. This plan also features a covered patio in the back of the house. Enjoy the convenience of a laundry room directly off the foyer. This home features 8ft Ceilings on first floor, Shaker style cabinetry, Solid Surface Countertops with 4in backsplash, Stainless Steel appliances by Whirlpool, Moen Chrome plumbing fixtures with Anti-scald shower valves, Mohawk flooring, LED lighting throughout, Architectural Shingles, Concrete rear patio (may vary per plan), & our Home Is Connected Smart Home Package. Seller offering closing cost assistance to qualified buyers. Builder warranty included. See agent for details. Due to variations amongst computer monitors, actual colors may vary. Pictures, photographs, colors, features, and sizes are for illustration purposes only and will vary from the homes as built. Photos may include digital staging. Square footage and dimensions are approximate. Buyer should conduct his or her own investigation of the present and future availability of school districts and school assignments. *Taxes are estimated. Buyer to verify all information.
- Type:
- Other
- Sq.Ft.:
- 3,459
- Status:
- NEW LISTING
- Beds:
- 4
- Lot size:
- 0.41 Acres
- Year built:
- 2024
- Baths:
- 4.00
- MLS#:
- 1261404
- Subdivision:
- Northfield
ADDITIONAL INFORMATION
''Quality Built New Construction Home'' Located in Maryville City School District. Upon entering you will find an impressive functional floor plan with many upgraded finishes throughout, including crown molding, gorgeous lighting package and ceiling fans, LVP flooring. The main level offers 9ft ceilings and an open great room with floor to ceiling stone gas fireplace. The modern designed kitchen offers beautiful granite countertops, tile backsplash, Island, stainless appliances, pantry and the roomy dining area makes this a perfect addition for entertaining or spending time with family. The main floor owner's suite offers a comfortable and relaxing area with large walk-in closet, a beautifully finished bath featuring a walk-in tile shower, dual sinks, plenty of cabinet and storage space, granite countertops and tile flooring. A 1/2 bath and mudroom/laundry area complete the main level. Upstairs you will find two large bedrooms with ample closet space, a full bath with granite countertops and tile flooring. An additional flex room could serve as an office, den or media/game room whatever fits your needs. The finished basement area offers a 4th bedroom, full bath and an additional finished living area perfect for family rec room. Conveniently located to schools, parks, shopping and restaurants, approx. 8 miles to McGhee Tyson Airport and convenient to Townsend and Smoky Mountains. Buyer and Buyers Agent to verify all information.
$399,900
4523 Mint Rd Maryville, TN 37803
- Type:
- Other
- Sq.Ft.:
- 1,200
- Status:
- NEW LISTING
- Beds:
- 3
- Lot size:
- 0.61 Acres
- Year built:
- 1996
- Baths:
- 2.00
- MLS#:
- 1261376
- Subdivision:
- Falcon Crest
ADDITIONAL INFORMATION
The navigational convenience of single story living is yours to enjoy in this classic 3BR 2BA cottage style ranch home that offers a modern spaciousness and versatility and a sun-drenched open floor layout. The gorgeous kitchen has been completely updated, with leatherized granite counters, craftsman style cabinets, large eat-up bar and major appliances configured for attractive efficiency. In the warmth of natural light, this culinary headquarters serves as the start of a great meal. Beautiful tile floors throughout most the home. The ensuite primary bedroom is a great finish line for the day. The other 2 bedrooms are ready for guests or residents, and for your decorative touch. The guest bathroom features an updated walk-in shower. Rear fencing adds a privacy component to the sizable (over half acre), attractive yard. The large 2 car garage offer ample parking as well as a separate storage area in garage. Extra parking has been added beside the original driveway. The welcoming front porch is open-air for maximum breeze flow while relaxing on the front porch swing. The back porch is screened for added sun protection in this beautiful country setting. Out back, impressive views of the mountains are an everyday treat. There is a small storage shed out back as well. A notable Maryville find! Don't let this be the one that got away.
- Type:
- Other
- Sq.Ft.:
- 1,740
- Status:
- NEW LISTING
- Beds:
- 3
- Lot size:
- 0.34 Acres
- Year built:
- 2007
- Baths:
- 2.00
- MLS#:
- 1261285
- Subdivision:
- Heritage Crossing
ADDITIONAL INFORMATION
Nice brick ranch with 10x16 storage shed. Covered front porch plus a large screened in porch in back w/grilling deck. Hardwood, tile and carpet (bedrooms) floors, crown moldings throughout, pretty kitchen w/breakfast bar, tiled backsplash, pantry. Split bedroom floorplan! This is a rental property currently so showing notice must be given!
- Type:
- Other
- Sq.Ft.:
- 2,847
- Status:
- NEW LISTING
- Beds:
- 4
- Lot size:
- 0.55 Acres
- Year built:
- 1972
- Baths:
- 3.00
- MLS#:
- 1261255
- Subdivision:
- Grandview Hts
ADDITIONAL INFORMATION
Prepare to be amazed by the stunning transformation of this 4-bedroom, 3-bathroom home! Boasting a custom kitchen, updated baths, and a completely renovated walkout basement featuring a spacious rec room, bedroom, and kitchenette ideal for additional living quarters, perfectly suited for aging parents or a transitioning college student. Cozy up by the gas log fireplace or bask in the ambiance of updated modern lighting throughout. Revel in the beauty of new flooring in the kitchen, dining, and living rooms, seamlessly blending with the original hardwood floors also has new energy efficient windows. Nestled in Maryville City, this charming abode offers a wonderful large, fenced backyard with a serene creek, perfect for outdoor enjoyment. Located in a great neighborhood, this is the place you'll want to call home!
$549,900
2411 Drake St Maryville, TN 37801
- Type:
- Other
- Sq.Ft.:
- 2,840
- Status:
- NEW LISTING
- Beds:
- 4
- Lot size:
- 0.17 Acres
- Year built:
- 2018
- Baths:
- 4.00
- MLS#:
- 1260894
- Subdivision:
- Morganton Reserve
ADDITIONAL INFORMATION
4 bedroom / 3.5 bath 2 story home in the highly sought after Morganton Reserve in Maryville, Tn. Maryville City School District / Foothills Elementary School. With freshly painted walls, and boasting 2840 sq ft., 2 car garage and fenced in back yard with 6 ft. Privacy fence, this home is ready for your family to make new memories! Close to all kinds of great outdoor activities in the Great Smoky Mountains, and Maryville College, UT, and Knoxville just a short drive away, this home is a great place for your families' new adventures! First floor has huge master bedroom with double vanity ensuite bath and large walk in closet. Living area with open floor plan, and half bath, kitchen with lots of storage, island and pantry. 2nd floor has 3 large bedrooms, 2 bedrooms share a jack and Jill bath with double vanities, third bedroom has its own full bath. Large bonus room with tons of storage. Large Laundry room with rooms of extra space.
- Type:
- Other
- Sq.Ft.:
- 3,260
- Status:
- NEW LISTING
- Beds:
- 4
- Lot size:
- 0.28 Acres
- Year built:
- 1996
- Baths:
- 5.00
- MLS#:
- 1261211
- Subdivision:
- Royal Oaks
ADDITIONAL INFORMATION
Greatly loved and cherished one owner Custom Built home in immaculate condition. CITY OF MARYVILLE. Beautiful architecture throughout. Main level has 2,268 sq. ft. not including the 3 car garage, and the screened in lanai overlooking the mature lush landscaping. Amazing Chef's eat in kitchen with large island and lots of prep space. Beautiful wildwood cabinetry, granite counter tops, and double ovens. You will be pleased to view the elegant main level oversized owners suite with additional living space that would be great for an office/nursery and a spacious en suite designed for luxury. The main level also boasts a Formal Dining room, living room, Den, 1/2 bath, and laundry room. The second level features a private suite with its own full bath and walk in closet along with two more oversized bedrooms and another full bath. There is a walkout unfinished 2073 sq. foot basement with a full bath, a tool room, a bay door, and a walk out door. ADDITIONAL LOT (420 HARBOR TOWN DRIVE) INCLUDED IN SALE. Please go to the following site to see restrictions https://www.royaloaksmaryville.com/ Home has a termite contract, sprinkler system, maintenance records for HVAC units. Lawn maintenance records with True Green, and a detailed floor plan. Home also features a whole house Vacuum system.
- Type:
- Other
- Sq.Ft.:
- 4,045
- Status:
- NEW LISTING
- Beds:
- 3
- Lot size:
- 0.52 Acres
- Year built:
- 2000
- Baths:
- 4.00
- MLS#:
- 1261104
- Subdivision:
- River Run
ADDITIONAL INFORMATION
Welcome to your dream home with picturesque mountain views! This stunning basement rancher offers a perfect blend of luxury, comfort, and functionality making it an ideal retreat from the hustle and bustle of city life. The home features three spacious bedrooms, including two exquisite owner's suites, each boasting its own ensuite bathroom for privacy and comfort. A large kitchen with stainless appliances, pantry, eat in kitchen with a full dining room are located just off the great room. Do you need extra space for a home office, gym, or entertainment area? Look no further! This home includes a versatile bonus room that can be tailored to suit your lifestyle needs. A partially finished walkout basement offers additional living space and endless possibilities for customization to suit your preferences with a 3rd car garage and/or workshop. Relax and rejuvenate in your private sauna after a long day, indulging in the ultimate luxury and wellness experience without leaving the comfort of your home. Rest easy knowing that your home is equipped with a whole house generator, providing peace of mind and ensuring uninterrupted power supply during any unforeseen outages. Call for your private tour today!
| Real Estate listings held by other brokerage firms are marked with the name of the listing broker. Information being provided is for consumers' personal, non-commercial use and may not be used for any purpose other than to identify prospective properties consumers may be interested in purchasing. Copyright 2024 Knoxville Area Association of Realtors. All rights reserved. |
Maryville Real Estate
The median home value in Maryville, TN is $368,000. This is higher than the county median home value of $183,600. The national median home value is $219,700. The average price of homes sold in Maryville, TN is $368,000. Approximately 60.63% of Maryville homes are owned, compared to 29.95% rented, while 9.42% are vacant. Maryville real estate listings include condos, townhomes, and single family homes for sale. Commercial properties are also available. If you see a property you’re interested in, contact a Maryville real estate agent to arrange a tour today!
Maryville, Tennessee has a population of 28,208. Maryville is more family-centric than the surrounding county with 38.64% of the households containing married families with children. The county average for households married with children is 30.58%.
The median household income in Maryville, Tennessee is $56,270. The median household income for the surrounding county is $51,172 compared to the national median of $57,652. The median age of people living in Maryville is 37.8 years.
Maryville Weather
The average high temperature in July is 88.2 degrees, with an average low temperature in January of 29.2 degrees. The average rainfall is approximately 53.8 inches per year, with 6.5 inches of snow per year.
