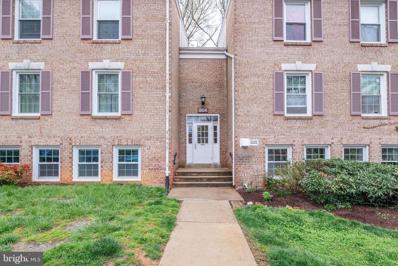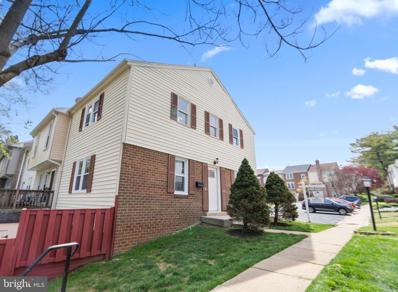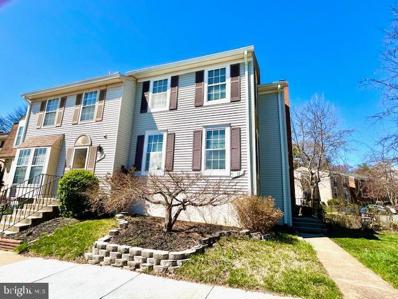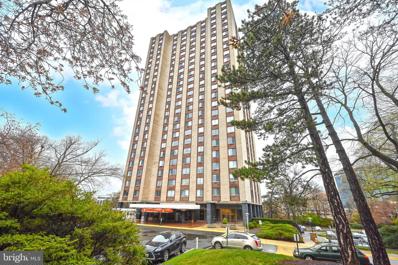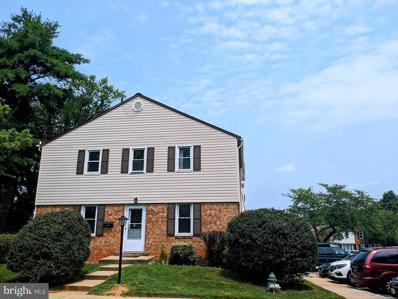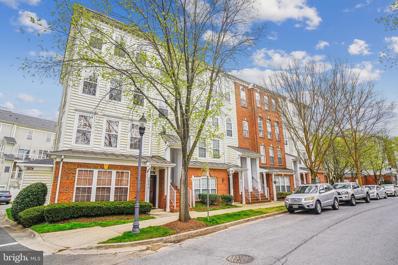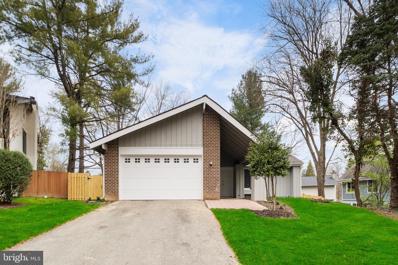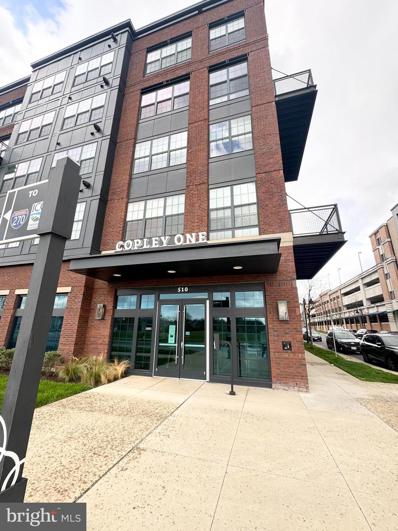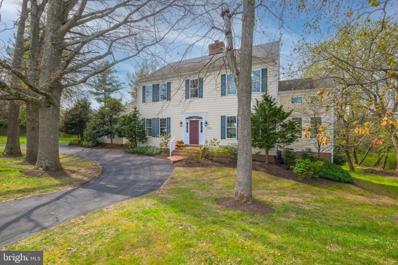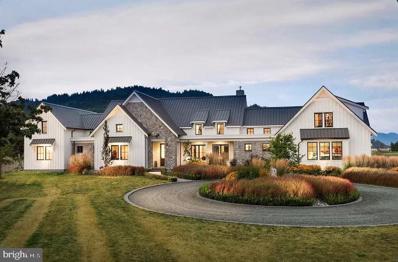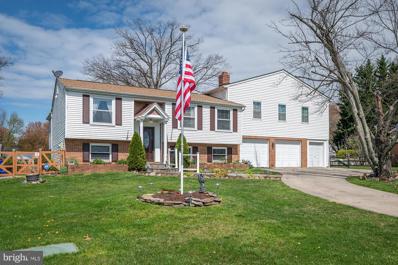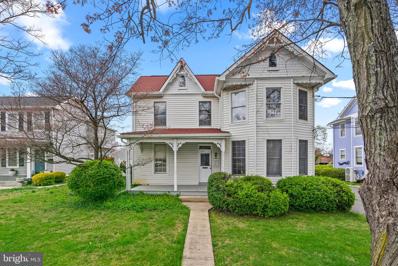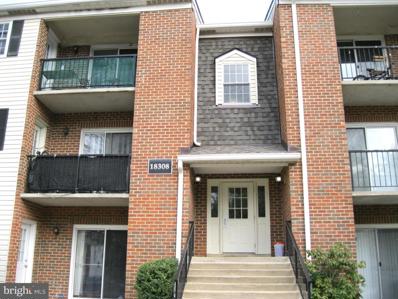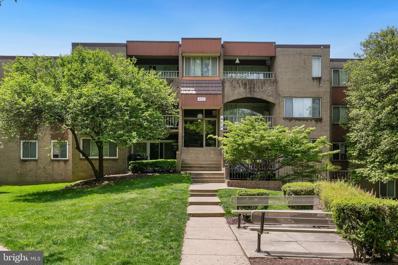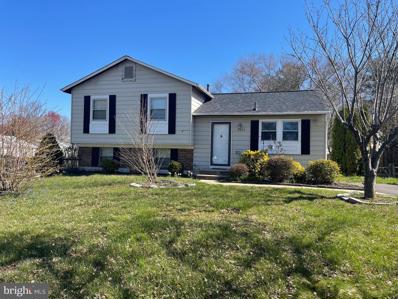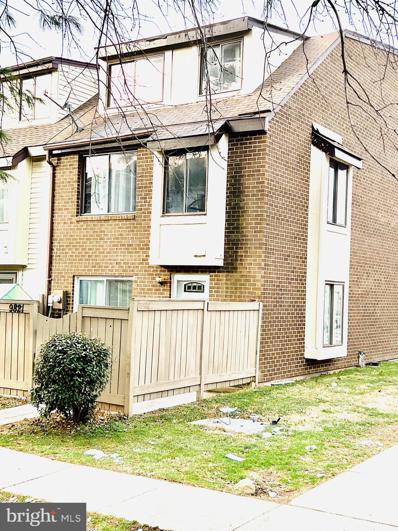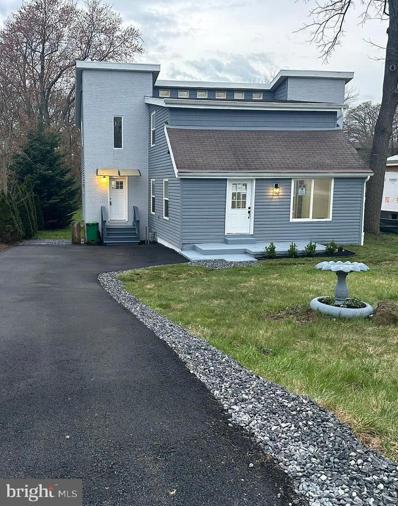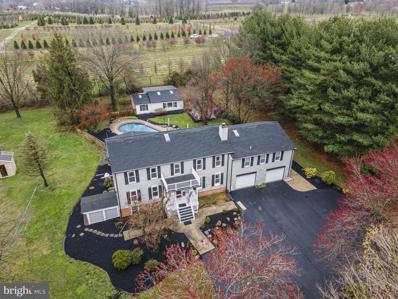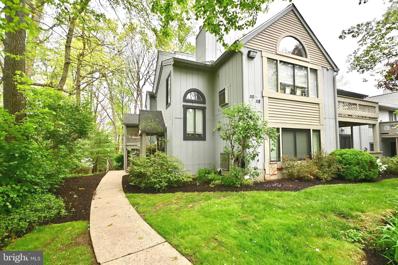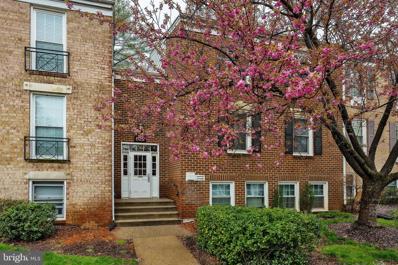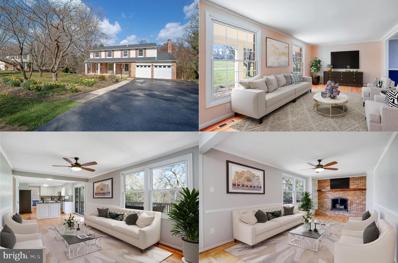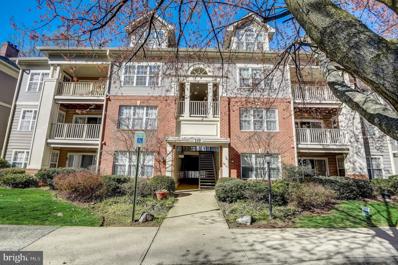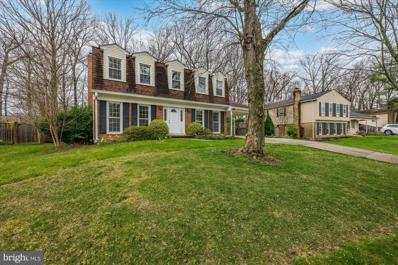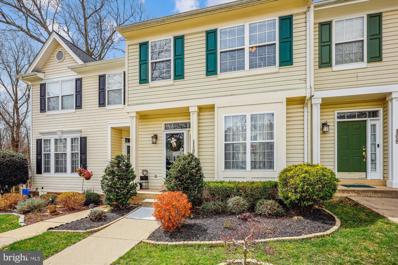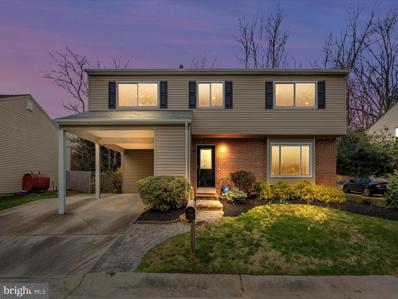Gaithersburg MD Homes for Sale
- Type:
- Single Family
- Sq.Ft.:
- 1,021
- Status:
- Active
- Beds:
- 2
- Year built:
- 1967
- Baths:
- 1.00
- MLS#:
- MDMC2127448
- Subdivision:
- Diamond Farm Codm
ADDITIONAL INFORMATION
Welcome to this stunning light-filled condo unit located on the first floor. Boasting 2 bedrooms and 1 full bathroom, this charming space offers comfort and convenience at every turn. The laundry facilities are conveniently located on the same level. Plus, managing your monthly expenses is a breeze with the condo fee covering all utilities. Step outside onto your private terrace and bask in the tranquility of outdoor living. Don't miss out on this opportunity - schedule a viewing today and make this condo your new home sweet home.
- Type:
- Townhouse
- Sq.Ft.:
- 1,739
- Status:
- Active
- Beds:
- 3
- Year built:
- 1972
- Baths:
- 4.00
- MLS#:
- MDMC2127162
- Subdivision:
- Shady Grove Village
ADDITIONAL INFORMATION
Welcome to this modern 4-bedroom, 3-bathroom home located at 18 County Court, Gaithersburg, MD. With a spacious 1739 square feet, this residence offers a blend of comfort and style. Step inside to discover the contemporary design and sleek finishes that define this home. The open floor plan seamlessly connects the living, dining, and kitchen areas, creating a perfect space for entertaining and everyday living. The kitchen boasts stainless steel appliances and ample storage, making it a chef's delight. Each of the four bedrooms provides a private retreat, while the three bathrooms feature modern fixtures and finishes. The primary bedroom includes an en-suite bathroom, offering a luxurious touch. New $14k AC/Heat unit. This home also features a basement that can be customized to fit your lifestyle needs. Outside, the property offers a low-maintenance yard, perfect for relaxation and outdoor gatherings. Don't miss the opportunity to make this modern home yours. Schedule a showing today and experience the stylish living this property has to offer.
- Type:
- Townhouse
- Sq.Ft.:
- 1,896
- Status:
- Active
- Beds:
- 4
- Lot size:
- 0.12 Acres
- Year built:
- 1983
- Baths:
- 4.00
- MLS#:
- MDMC2125202
- Subdivision:
- Orchard Place
ADDITIONAL INFORMATION
This is the one you have been waiting for! And it wonât last! The home is freshly painted, creating a bright and welcoming atmosphere. This delightful townhouse offers on its main level a living area, dining area, half bathroom, deck, kitchen/stove 2019, refrigerator 2020, dishwasher 2018. Second level offers 3 bedrooms and 2 full bathrooms. The lower level is fully finished, with a separate area for utilities and laundry. Water heater and HVAC inside were replaced in 2022. The basement also offers 1 full bathroom, 1 bedroom and 1 bonus recreation room. Siding replaced in 2018. The home completes itself with 2 assigned parking spaces and many visitor spots. Conveniently located near numerous shopping and dining options, public transportation, Marc rail, movie theaters. Minutes to 355 and I-270.
- Type:
- Single Family
- Sq.Ft.:
- 1,121
- Status:
- Active
- Beds:
- 2
- Year built:
- 1966
- Baths:
- 2.00
- MLS#:
- MDMC2127270
- Subdivision:
- Washingtonian Tower
ADDITIONAL INFORMATION
Welcome to Washington Tower, This exceptional condo boasts a rare and spacious layout, complete with a separately deeded parking space included in the sales price. Enjoy the open floor plan with breathtaking views just minutes away from the vibrant Rio Lakefront and Downtown Crown. This 2-bedroom, 2-full bath unit is located in a building featuring 24-hour security, a refreshing pool, a penthouse offering stunning views, and ample free parking. Situated on the 19th floor, you can easily walk to nearby shops, restaurants, and entertainment, making this the ideal place to live a life of comfort and style.
- Type:
- Townhouse
- Sq.Ft.:
- 1,253
- Status:
- Active
- Beds:
- 3
- Year built:
- 1972
- Baths:
- 4.00
- MLS#:
- MDMC2127198
- Subdivision:
- Shady Grove Village
ADDITIONAL INFORMATION
******Sellers prefer to use SHR Title and Escrow to do settlement works.******* Fabulous end unit townhouse located in the highly desirable area of Shady Grove Village. This three level home features recent updates and improvements including but not limited to: a new floor on the main level and new carpeting on the 2nd floor. There is ample cabinetry, granite countertops, and a new refrigerator. The upper level includes three bedrooms and two full baths. The master bedroom has a walk-in closet. The basement is finished and features 1 full bath, storage room, and lounge space. House comes with 2 surface assigned parking spaces. Condo management with low condo fees. It is directly across from Downtown Crown, Rio shopping centers, and Life Time club. Walking distance from Muddy Branch square. Location is fantastic for commuting. Conveniently located near public transportation. Minutes from I-270, I-370, express bus to Shady Grove Metro, and much more!
- Type:
- Townhouse
- Sq.Ft.:
- 2,248
- Status:
- Active
- Beds:
- 3
- Year built:
- 2001
- Baths:
- 3.00
- MLS#:
- MDMC2125668
- Subdivision:
- Lakelands
ADDITIONAL INFORMATION
Exquisite 3-Bed, 3-Bath Condo! Ideal Lakelands Living with Upgrades! Nestled in the coveted Lakelands community, this meticulously maintained 3-bedroom, 3-bathroom, 2-level condo offers move-in ready features. Step into the sunlit, corner end unit boasting high-ceilinged living spaces adorned with new LVP flooring. With windows galore, enjoy natural light throughout, complemented by new window treatments for added elegance. The kitchen is a culinary haven, featuring granite countertops, brand new cabinets, stainless steel appliances, and a balcony perfect for al fresco dining. Stay comfortable year-round with the HVAC and hot water heater just 6 years old. The master bedroom is a sanctuary with vaulted ceilings and a fabulous shower and tub. Its ensuite bathroom has been tastefully remodeled with a new vanity and high-end quartz countertops. All bathrooms boast new toilets for added convenience.A laundry room equipped with brand new Miele washer and dryers adds to the allure. Parking is a breeze with the garage offering overhead storage.Enjoy the convenience of living just a stone's throw away from shops and restaurants, with Kentlands and Lakelands amenities at your fingertips. Take advantage of the plethora of community amenities, including a swimming pool, clubhouse, gym, party rooms, conference rooms, basketball and tennis courts, pickle ball, and an abundance of walking, hiking, and biking trails.Experience the epitome of Kentlands and Lakelands living at its finestâschedule your tour today! OFFER DEADLINE IS MONDAY 4/15 BY NOON.
- Type:
- Single Family
- Sq.Ft.:
- 2,202
- Status:
- Active
- Beds:
- 4
- Lot size:
- 0.24 Acres
- Year built:
- 1973
- Baths:
- 3.00
- MLS#:
- MDMC2126804
- Subdivision:
- Charlene
ADDITIONAL INFORMATION
Welcome to this Fully Renovated Gem in Gaithersburg. Step into luxury with this meticulously remodeled property.Every inch has been carefully curated for comfort and style.From the brand-new roof to the gleaming hardwood floors, this home boasts a plethora of updates designed to impress. Enjoy cooking in the updated kitchen featuring quartz countertops, stainless steel appliances and chic cabinetry, while the bathrooms sparkle with contemporary finishes.Revel in the ambiance of recessed lighting throughout, illuminating the spacious rooms and highlighting the fresh paint both inside and out. With new windows, garage door, AC unit, and more, this home offers the perfect blend of modern convenience and timeless charm. Contact Dustin Cabrera for any questions.
- Type:
- Single Family
- Sq.Ft.:
- 825
- Status:
- Active
- Beds:
- 1
- Year built:
- 2019
- Baths:
- 1.00
- MLS#:
- MDMC2126250
- Subdivision:
- Crown Farm
ADDITIONAL INFORMATION
Welcome to this stylist urban condo featuring 1 bedroom plus a versatile den, perfect for a home office, guest room or a cozy retreat. Located in the heart of the vibrant downtown Gaithersburg in Crown! This condo, in the highlyÂsought-after Copley building at Crown, offers both convenience and comfort. Upon entry, you're greeted by an open-concept living space adorned with sleek engineered hardwood floors and large windows, bathing the interior in natural light. It features an open-layout design, maximizing space and natural light flow. The well-appointed kitchen boasts stainless steel appliances, quartz countertops, ample storage, making meal preparationÂa breeze. The spacious bedroom offers a serene escape with engineered hardwood floor, a spacious walk-in closet and easy access to the luxurious full bathroom. The den, strategically positioned for privacy, offers endless possibilities, whether you're working from home or housingÂovernight guests. This rare gem in Copley features a unique and coveted amenity - a private patio that leads directly to a picturesque courtyard. Step outside and immerse yourself in a serene oasis, surrounded by vibrant greenery and peaceful ambiance. The patio offers a secluded retreat for al fresco dining, morning yoga sessions, or simply basking in the tranquility of your surroundings. With this exceptional feature, this condo offers a lifestyle of luxury and serenity that is truly unparalleled in the urban landscape. Additional highlights include in-unit laundry, a designated parking spot, your own entrance to the private courtyard, steps from retail stores, a few minutes away from Rio, ICC, I-270 and free shuttle service to Shady Grove Red Line Metro Station. With its prime location near trendy cafes, restaurants and retail stores, this condo presents an unparalleled opportunity to experience the city at its finest. Don't miss this out on the change to make this urban oasis your new home!
$1,095,000
15224 Jones Lane Gaithersburg, MD 20878
- Type:
- Single Family
- Sq.Ft.:
- 3,556
- Status:
- Active
- Beds:
- 4
- Lot size:
- 0.89 Acres
- Year built:
- 2001
- Baths:
- 5.00
- MLS#:
- MDMC2119960
- Subdivision:
- Quail Run
ADDITIONAL INFORMATION
Quintessential Quail Run! Stunning Quail Run Craftsman farm house boasts timeless craftsmanship and details throughout three levels with natural sunlight throughout. Nestled upon a beautiful almost one-acre lot along the unique space this distinctive home offers an incredible location, stunning details, a rare design with spacious rooms and stunning wood flooring. Custom crafted by Wohlfarth, this incredible home boasts an open foyer design with a traditional layout, and stunning features throughout. Substantial windows provide an abundance of natural light and the wood flooring extends throughout the main and upper level hallway. The unique layout includes a large family room, a 2 story sunroom, first floor office and a wood burning fireplace with brick surround. The kitchen offers custom white cabinets, new modern countertops with an eat-in bar space all overlooking the beautiful rear oversized yard. The main level includes a separate formal dining room and living room, each beautifully appointed, plus a powder room and large mudroom laundry area and access to the three car side-load garage. A special upper level features an open hallway, rare offering of 3 full baths, a linen closet, and four bedrooms. The owners suite offers a substantial size bedroom with a walk-in closet and walls of windows. The primary bathroom features a soaking tub, shower stall and long vanity with two sinks. Three additional sizable bedrooms offer double door closets and multiple windows. Entertain effortlessly in the fully finished walkout lower level, which is highlighted by an expansive recreation room with full size windows, French door rear entry, a bedroom and full bathroom. Additional space in the lower level includes a storage room and utility room. Recent updates include a 2 Zone HVAC. The unique living space extends outside to the beautiful nearly an acre lot, which includes a custom screen porch and deck off the family room and large open secluded space for your own private oasis. This special property should not be missed with its ideal location within the sought after community of Quail Run.
- Type:
- Single Family
- Sq.Ft.:
- 5,000
- Status:
- Active
- Beds:
- 5
- Lot size:
- 2.03 Acres
- Baths:
- 5.00
- MLS#:
- MDMC2125344
- Subdivision:
- North Potomac
ADDITIONAL INFORMATION
Country meets luxury living on this sprawling 2-acre homesite, backing to Muddy Branch Park in Montgomery County, and awaiting your vision! Two lots are available, each 2+acres. Whether you choose one or both, the possibilities are as vast as the landscapes that surround them. Imagine the home of your dreams, a stunning 5,000+ square feet masterpiece, fully customizable to reflect your unique taste and preferences. Seize the opportunity to bring your own builder and imprint your personal touch on this canvas of possibility, or elevate your lifestyle by partnering with Makara Builders. The choice is yours â a bespoke collaboration with Makara Builders or the freedom to shape your vision independently. Nestled in a serene country setting, yet with all the conveniences that suburban living has to offer, these lots provide the ideal backdrop for your future home. Situated between Darnestown and Travilah, you're minutes to lots of great recreation, including the Potomac Horse Center, LifeTime Fitness, Glenstone Museum, and Muddy Branch Trail Head. You're also just moments away from great shopping and dining and the amenities in Crown Farm, Kentlands, Lakelands, Rio and Fallsgrove, including Ruth Chris', Coastal Flats, Tedâs Montana, Cava, Copper Canyon Grill, Guapos, Uncle Julioâs, Target, Barnes & Noble, Dick's Sporting Goods, plus great entertainment (iFLy, Top Golf, Theaters in Kentlands and Rio). This is the perfect balance between seclusion and accessibility. The lot is ready for building. The 5 bedroom approved septic plan will be obtained by closing, making these lots literally âbuildableâ by closing. Don't miss the chance to make this picturesque setting the canvas for your ideal home. Turkey Foot Rd beckons, inviting you to create a sanctuary that captures the essence of luxurious country living. Welcome Home! (picture is a rendering)
- Type:
- Single Family
- Sq.Ft.:
- 3,078
- Status:
- Active
- Beds:
- 5
- Lot size:
- 0.31 Acres
- Year built:
- 1978
- Baths:
- 3.00
- MLS#:
- MDMC2125520
- Subdivision:
- Emory Grove Park
ADDITIONAL INFORMATION
BRING ALL OFFERS!! This beautiful home has it all and is one of the best lots in the neighborhood! Enjoy all the space and amenities this home has to offer after a major addition and renovation in 2016. On the upper level you are greeted by an open floorplan living room and updated kitchen. High end cabinets, countertops, large center kitchen island, and upgraded appliances. Real hardwood floors throughout continuing to the office area, guest room, and generous primary suite. The primary bedroom has his & hers walk in closets and large primary bath with built in cabinetry. Off the kitchen is a cozy sunroom overlooking the large fenced in back yard. An enjoyable space to read a book and enjoy the sounds of the fish pond. On the lower level is a living room with a wood burning fireplace, great for those cooler months, and an additional full bathroom and bedroom. There includes an ample amount of storage space with built in shelving and laundry room. Through the lower level connects to the oversized garage. Plenty of room for cars and hobbies. This home is in close proximity to county parks, tennis and volleyball courts, access to Shady Grove metro station, I-270, and ICC/200, plus Shady Grove Medical Center, shopping/dining, and much more!
- Type:
- Single Family
- Sq.Ft.:
- 2,954
- Status:
- Active
- Beds:
- 5
- Lot size:
- 0.45 Acres
- Year built:
- 1915
- Baths:
- 4.00
- MLS#:
- MDMC2126864
- Subdivision:
- Gaithersburg Town
ADDITIONAL INFORMATION
Located in Olde Towne Gaithersburg this 1912 Victorian is zoned Central Business District. It features an 1,854 sq ft 2-level commercial space that features ramp access, reception desk, flexible work spaces & two half baths. Most recently used as a chiropractors office. It also has a spacious 1,100 square foot 2BR/2BA apartment that is completely seperate from the commercial space. The apt features a private outdoor deck area, rear entrance, high ceilings & tons of natural light. Flexible space could be great investment or opportunity for a business owner who wants to live on-site in the apt or use the apt as an income generator. Driveway leads to large parking lot that accommodates 10+ cars.
- Type:
- Single Family
- Sq.Ft.:
- 1,070
- Status:
- Active
- Beds:
- 2
- Year built:
- 1986
- Baths:
- 2.00
- MLS#:
- MDMC2124440
- Subdivision:
- Flower Hill
ADDITIONAL INFORMATION
Welcome to Rosewood Residences at Flower Hill. Enjoy a cozy Condo with a ground floor walkout from the living room to a private patio in the rear of the building. View of grass and trees located close to a walking path. Furnace and A/C unit are only 3 years old. Carpets replaced two years ago. Kitchen has upgraded kitchen sink and faucet, marble counters and built-in microwave. Primary BR has in-suite bath and walk-in closet. The second BR has a door to the second bathroom and a walkout to the private patio. Pet friendly environment. The condo fee includes the amenities of the Flower Hill Community Center with outdoor pools, tennis and basketball courts, playgrounds and tot lots, and a party room for rent to residents.
- Type:
- Single Family
- Sq.Ft.:
- 1,349
- Status:
- Active
- Beds:
- 3
- Year built:
- 1976
- Baths:
- 2.00
- MLS#:
- MDMC2126102
- Subdivision:
- Villa Ridge Sec 3 Codm
ADDITIONAL INFORMATION
Welcome to your new home in the vibrant Villa Ridge community of Gaithersburg! Nestled within this sought-after area, this charming condo unit boasts three spacious bedrooms and two full baths, offering ample space for comfortable living. Located on the top third floor, this unit enjoys an abundance of sunlight, illuminating the laminate and wood flooring that adds a touch of elegance to the living areas. Upon entering, you'll be greeted by the inviting living room which opens out to a sizable balcony for daily enjoyment of open space tranquility. The galley kitchen and breakfast nook are a true delight for any home chef. The home comes complete with its own washer and dryer. Convenience is key with two assigned parking spaces and a dedicated in-building storage space. Say goodbye to the hassle of searching for parking and hello to the ease of having your belongings readily accessible. One of the standout features of this property is the all-inclusive condo fee, which covers electricity and water. Amenities within walking distance? Community pool, tennis and basketball courts, to name a few. Situated in close proximity to the popular Montgomery Village and downtown Rockville, residents have easy access to a wide array of shopping, dining, and entertainment options. Additionally, with bus stops just outside the community and short drives to ICC-200 and I-270 exits, commuting is a breeze. This is a perfect blend of comfort, convenience, and stress-free living!
- Type:
- Single Family
- Sq.Ft.:
- 1,548
- Status:
- Active
- Beds:
- 4
- Lot size:
- 0.22 Acres
- Year built:
- 1983
- Baths:
- 3.00
- MLS#:
- MDMC2125932
- Subdivision:
- Flower Hill
ADDITIONAL INFORMATION
Priced To Sell Fast! Amazing Opportunity! This four-level residence boasts 4 bedrooms,2.5 bathrooms and high end hardwood floors and Recessed lights throughout. The living, dining, and kitchen areas seamlessly flow for both daily living and special occasions. The kitchen is equipped with modern stainless appliances, expanded cabinetry, Granite countertops and under cabinet LED lights. Enjoy easy access to the deck with oversized sliding door perfect for entertaining. The lower-level multi-purpose room features. A walkout lower level is a valuable feature, as it allows easy access to the outdoor area, potentially leading to the backyard. It can be a great space for outdoor gardening, or other activities. One-Level Living: While this home has four levels, it may still be suitable for clients looking for one-level living due to the presence of a bedroom and full bath on the main level, offering flexibility for individuals who prefer not to use stairs frequently. Overall, this property appears to offer a combination of desirable features in a sought-after location, making it an appealing option for potential buyers seeking both comfort and convenience. New roof and oversized driveway installed in 2022. Plenty of storage inside and outside with a large shed. Don't miss out on this deal ! SELLER WOULD LIKE TO RENT BACK UNTIL JUNE 30th, 2024.
- Type:
- Townhouse
- Sq.Ft.:
- 1,188
- Status:
- Active
- Beds:
- 4
- Lot size:
- 0.02 Acres
- Year built:
- 1977
- Baths:
- 3.00
- MLS#:
- MDMC2124206
- Subdivision:
- McKendree
ADDITIONAL INFORMATION
Welcome Home! 4 BED 3 BA End unit Townhouse centrally located in the City of Gaithersburg. Property is filled with an abundance of natural light, recently updated in 2024 new paint and new floors on main level and first floor, and in 2022 remodeled bathrooms and kitchen. Main level features an open concept living room, dining room and a partially enclosed kitchen with white cabinets and granite counter with an updated guest bathroom and laundry. The 2nd floor features 2 bedrooms with ample closet space as well as a full bath with a tub enclosure. The 3rd floor also has 2 bedrooms as well as a full bath with a shower. Residents can have access to the Montgomery Village Foundation amenities which includes community pools, walking trails, park, and playground. A separate application with MVF is required. Ride-on public transportation is available to and from Shady Grove METRO. Short distance to supermarkets, shopping mall, restaurants and entertainment. Vacant ready to move. Assigned parking # 11 and non-assigned visitor parking on the back (left side) of the complex. Pictures are from previous listing. House is behind, on second row of houses, facing opposite to parking lot. On Sentrilock. Thanks for showing.
- Type:
- Single Family
- Sq.Ft.:
- 3,050
- Status:
- Active
- Beds:
- 4
- Lot size:
- 0.46 Acres
- Year built:
- 1947
- Baths:
- 3.00
- MLS#:
- MDMC2125334
- Subdivision:
- Deer Park
ADDITIONAL INFORMATION
Welcome home to 436 Gaither St. sitting on almost half an acre located in the quiet and peaceful neighborhood of Deer Park. This 3 level home with 4 bed and 2.5 bath, has been fully remodeled and is move in ready for you! New hardwood flooring and big open spaces to make the house bright and welcoming. The space flows into the kitchen which has all new appliances and custom cabinets. You will find 4 spacious bedrooms upstairs with great closet space while bathrooms have been updated with brand new fixtures and custom tile-work. Basement is also newly finished making it cozy and great potential for a man cave. House also had a nice spacious backyard that holds great potential! Don't miss out on this beautiful home, schedule your tour today!
- Type:
- Single Family
- Sq.Ft.:
- 5,275
- Status:
- Active
- Beds:
- 5
- Lot size:
- 3.31 Acres
- Year built:
- 1987
- Baths:
- 5.00
- MLS#:
- MDMC2126058
- Subdivision:
- Seneca Upland
ADDITIONAL INFORMATION
Welcome to Pocahontas Drive, a stunning multi-generational home nestled in Gaithersburg in 3.3 acres. This home is stunning, spacious, and private. As you enter, a formal living room with a charming fireplace awaits to your right, while to the left, you'll discover a wood-burning fireplace and gleaming hardwood floors throughout. The dining room leads to an exceptional entertainment room flooded with natural light, featuring a third electric fireplace. The thoughtfully updated kitchen boasts stainless steel appliances and two pantries. Upstairs, four spacious bedrooms and two baths await, with the primary bedroom showcasing a beautiful dual vanity sink and a relaxing soaking tub, complemented by a spacious walk-in closet. The lower level unveils a convenient kitchenette and a separate entrance, along with a full bathroom, living room, and an additional room that could accommodate a bed. Ample storage and a washer-dryer complete this level. Above the two-car attached garage, an apartment with its own separate entrance offers a living room flowing into a fully updated kitchen, a full bathroom, and a spacious bedroom. The landscaped backyard features a luxurious pool and a covered eating area, perfect for outdoor gatherings. Additionally, a versatile garage structure in the back presents the potential for conversion into a guest house, workshop, or pool house. To the left of the home, a separate detached garage awaits, ideal for mechanics or tradespersons. This home offers an abundance of warm, inviting space and promises an incredible living experience.
- Type:
- Single Family
- Sq.Ft.:
- 1,441
- Status:
- Active
- Beds:
- 2
- Year built:
- 1985
- Baths:
- 2.00
- MLS#:
- MDMC2126092
- Subdivision:
- Windbrooke
ADDITIONAL INFORMATION
Great corner unit with spectacular view. Lots of privacy. Upgraded Hardwood Floors all over the unit. Upgraded Bathrooms and Kitchen. Lots of space. Windows were replaced recently. Relatively new Heating and AC units. Lots of space to park your car.
- Type:
- Single Family
- Sq.Ft.:
- 1,021
- Status:
- Active
- Beds:
- 2
- Year built:
- 1967
- Baths:
- 1.00
- MLS#:
- MDMC2120036
- Subdivision:
- Diamond Farm Codm
ADDITIONAL INFORMATION
Why rent when you can buy! Top Floor Unit!! This two bedroom and one bath condominium features two large bedrooms, one full bath, separate kitchen, living room and dining room. 1,021 SF of living space plus balcony. Freshly painted throughout. Professionally cleaned. New windows (2020) and HVAC (2021). HOA replaced the roof in 2022. Hot water tank is own by the HOA. HOA monthly fee includes water/sewer, electric, and gas. One assigned parking space and storage on the balcony. Dedicated laundry on the lower level of the building. The community features a club house, outdoor pool, tennis courts, and tot lot. Close to all forms of transportation. Sold as-is. KVS Title preferred. If selected, KVS Title will provide a $500 Buyer Credit at Settlement. A must see!
- Type:
- Single Family
- Sq.Ft.:
- 2,852
- Status:
- Active
- Beds:
- 5
- Lot size:
- 1.12 Acres
- Year built:
- 1977
- Baths:
- 3.00
- MLS#:
- MDMC2124152
- Subdivision:
- Goshen Estates
ADDITIONAL INFORMATION
Nestled on a generous 1.12-acre lot in the desirable Goshen Estates with picturesque views of private parkland, this beautiful 5 bedroom, 2.5 bath colonial offers an abundance of desirable features and upgrades. The beauty begins outside with a tailored brick and siding exterior with front porch, vibrant landscaping, sundeck, and a lush yard backing to woodlands, a creek, and trails. Step inside to discover a well-appointed interior with an open floor plan, hardwood flooring, decorative moldings, fireplace, and an abundance of windows. The upgraded kitchen, gracious ownerâs suite, and finished lower level create instant appeal, while updates including a new stainless steel fridge, dishwasher, microwave, new hot water heater, five year old roof, a whole house water softener and reverse osmosis system, a more make it move in ready! ****** Warm hardwood floors greet you in the foyer and flow into the formal living room where twin windows bathe the space with natural light. The formal dining room offers plenty of space for hosting gatherings and is accented by chair rail adding a refined touch. ****** The kitchen is a culinary haven, boasting striking granite countertops, pristine white 42â cabinetry, designer tile backsplashes, quality stainless steel appliances, and a convenient island. Here, sliding glass doors grant access to a spacious deck with steps descending to the expansive backyard dotted with majestic trees, complete with a chicken coop, and backing to woodlands with a stream and trails beyond, the perfect outdoor oasis for entertaining, and simple relaxation. Back inside, the family room beckons you to relax and unwind in front of a cozy wood-burning fireplace set in a floor to ceiling brick accent wall flanked by built-in bookcases. A powder room with granite topped vanity compliments the main level. ****** Upstairs, the primary suite boasts plush carpet, decorative moldings, a lighted ceiling fan, walk-in closet, and three-piece en suite bath. Down the hall, 4 additional generous sized bedrooms, each with lighted ceiling fans, share access to the beautifully updated hall bath. The finished lower level offers additional living space, perfect for a recreation/game room or home office, along with a laundry room with full sized washer and dryer and cedar lined closet, and ample storage in a large crawl space. ****** All this in a tranquil rural setting with no HOA fees that will make you feel miles away from the hustle and bustle yet just minutes to an abundance of shopping, dining, entertainment options, beautiful parklands, and easy access to major routes and MARC. If you're searching for a home built with enduring quality in a sensational location, look no further it awaits you here. Welcome home!
- Type:
- Single Family
- Sq.Ft.:
- 1,177
- Status:
- Active
- Beds:
- 2
- Year built:
- 1996
- Baths:
- 2.00
- MLS#:
- MDMC2124614
- Subdivision:
- Timberbrook Codm
ADDITIONAL INFORMATION
JUST LISTED - Highly desirable updated 2-bedroom, 2-bathroom condo with private patio and views of treed parkland, tucked away in quiet Timberbrook community. This exceptional residence boasts an unbeatable location, situated within a mile of multiple shopping centers, including the Kentlands, Crown, Rio, and just minutes away from I-270/I-370. The sought-after terrace unit ensures unparalleled privacy with no neighbors/units on either side and a private patio with picturesque views of trees. . Revel in the serene park views of the Izaak Walton League and its inviting walking trails, all from the comfort of your home. The interior is adorned with Brazilian cherry hardwood floors, complemented by fresh paint, recessed lighting, crown moldings, built-in shelves, and marble-tiled bathrooms. The table space kitchen has been tastefully updated with granite countertops, stainless steel appliances, a gas range, breakfast bar, custom-built cabinetry, and water filtration system. The main living area has been updated with hardwood floors, custom built in cabinets, recess lights and crown molding, The primary suite features hardwood floors, a dressing area and two closets, offering ample storage and comfort, an updated bathroom with soaking tub and marble counter vanity and floor. The secondary bedroom includes custom built ins, two closets and access to a full bathroom. A spacious laundry room includes a newer front-load washer/dryer. Additionally, replacement of the gas furnace and hot water heater provide peace of mind. This condo offers a luxurious and convenient lifestyle, seamlessly blending indoor and outdoor living. Enjoy easy access to shopping, restaurants, Target, Starbucks, and public transportation, making everyday living a breeze. Don't miss the chance to call this exquisite property your new home. OPEN Sat & Sun 1-3pm
- Type:
- Single Family
- Sq.Ft.:
- 2,040
- Status:
- Active
- Beds:
- 4
- Lot size:
- 0.24 Acres
- Year built:
- 1972
- Baths:
- 3.00
- MLS#:
- MDMC2121320
- Subdivision:
- Brighton East
ADDITIONAL INFORMATION
Stunning center hall colonial with a formal dining room, spacious living room, and an eat-in kitchen. The family room off of the kitchen is perfect for entertaining, with easy access to the backyard and patio. The massive upper-level primary suite allows for a quiet sitting area and dual closets. The three additional upstairs bedrooms are perfect for family, extra office space, or guests. The main-level laundry and side grocery door make everyday life a breeze. The basement offers a bonus rec room and plenty of space for storage or your finishing touches. The backyard includes two sheds and connects to walking trails and Bohrer Park.
- Type:
- Single Family
- Sq.Ft.:
- 2,014
- Status:
- Active
- Beds:
- 3
- Lot size:
- 0.03 Acres
- Year built:
- 1995
- Baths:
- 4.00
- MLS#:
- MDMC2125368
- Subdivision:
- Diamond Property
ADDITIONAL INFORMATION
Are you ready to upgrade your lifestyle? Look no further than this stunning real estate gem! Nestled in a small community, this property offers the perfect blend of elegance and comfort. Located in the heart of Gaithersburg, this home puts you just moments away from all the action, just minutes from 270 and the Kentlands. Step inside and be greeted by an abundance of natural light, spacious living areas, and stylish finishes throughout. From the cozy fireplace in the rec room to the tablespace kitchen with stainless steel appliances, every detail has been carefully crafted to perfection. Walk out onto your private deck and enjoy nature with trees and a stream. With 3 bedrooms and 2 full and 2 half bathrooms, there's plenty of space for the whole family to spread out and relax. The master suite boasts a luxurious 4 piece bathroom and walk-in closet, providing the ultimate retreat after a long day. Stunning hardwood floors on the main level and bedroom level. In the past 5 years, new roof, appliances, stone countertops, water heater and gas furnace!
- Type:
- Single Family
- Sq.Ft.:
- 2,687
- Status:
- Active
- Beds:
- 4
- Lot size:
- 0.12 Acres
- Year built:
- 1978
- Baths:
- 4.00
- MLS#:
- MDMC2124626
- Subdivision:
- Relda Square
ADDITIONAL INFORMATION
NEW PRICE***Amazing home on Cul-De-Sac location. Renovated Single-family home w/ 4 bedrooms, 2 full & 2 half baths on 3 finished levels. Cherry hardwood floors throughout, kitchen includes 42' upgraded cabinets, granite countertops, and an amazing picture window. The upper level has been reconfigured & enlarged. Master suite w/his and hers closets, master bath w/ large shower & soaking tub. Finished lower level w/rec room, storage & half bath. Screened porch for enjoying the outdoors and a serene backyard. Great location close to all major transportation routes and 3 minutes to shopping and restaurants in the Kentlands, and a 5 minute walk to Clopper Lake Park. Must see!
© BRIGHT, All Rights Reserved - The data relating to real estate for sale on this website appears in part through the BRIGHT Internet Data Exchange program, a voluntary cooperative exchange of property listing data between licensed real estate brokerage firms in which Xome Inc. participates, and is provided by BRIGHT through a licensing agreement. Some real estate firms do not participate in IDX and their listings do not appear on this website. Some properties listed with participating firms do not appear on this website at the request of the seller. The information provided by this website is for the personal, non-commercial use of consumers and may not be used for any purpose other than to identify prospective properties consumers may be interested in purchasing. Some properties which appear for sale on this website may no longer be available because they are under contract, have Closed or are no longer being offered for sale. Home sale information is not to be construed as an appraisal and may not be used as such for any purpose. BRIGHT MLS is a provider of home sale information and has compiled content from various sources. Some properties represented may not have actually sold due to reporting errors.
Gaithersburg Real Estate
The median home value in Gaithersburg, MD is $529,000. This is higher than the county median home value of $441,500. The national median home value is $219,700. The average price of homes sold in Gaithersburg, MD is $529,000. Approximately 49.69% of Gaithersburg homes are owned, compared to 45.46% rented, while 4.85% are vacant. Gaithersburg real estate listings include condos, townhomes, and single family homes for sale. Commercial properties are also available. If you see a property you’re interested in, contact a Gaithersburg real estate agent to arrange a tour today!
Gaithersburg, Maryland has a population of 67,417. Gaithersburg is less family-centric than the surrounding county with 35.8% of the households containing married families with children. The county average for households married with children is 37.55%.
The median household income in Gaithersburg, Maryland is $85,773. The median household income for the surrounding county is $103,178 compared to the national median of $57,652. The median age of people living in Gaithersburg is 35.7 years.
Gaithersburg Weather
The average high temperature in July is 85 degrees, with an average low temperature in January of 27 degrees. The average rainfall is approximately 43.7 inches per year, with 17.1 inches of snow per year.
