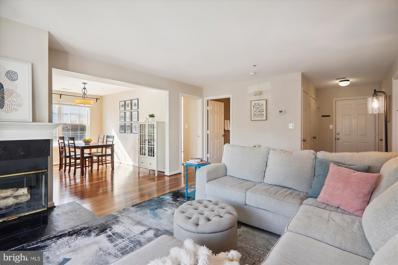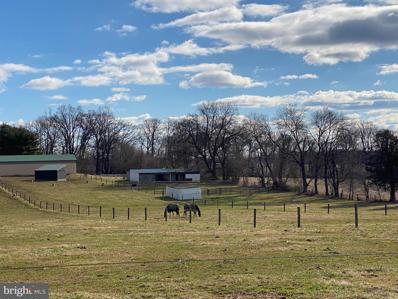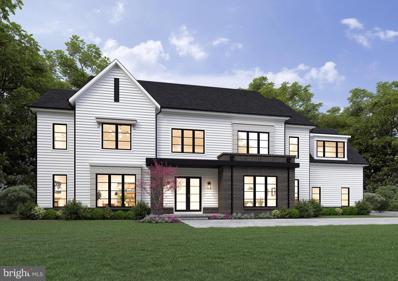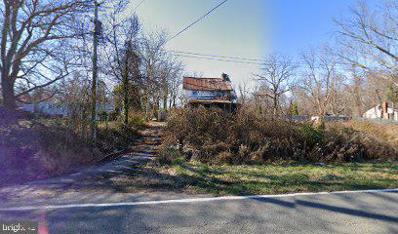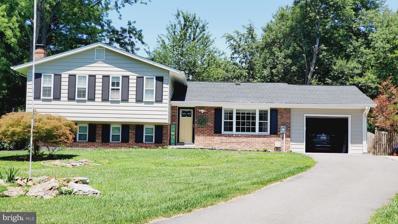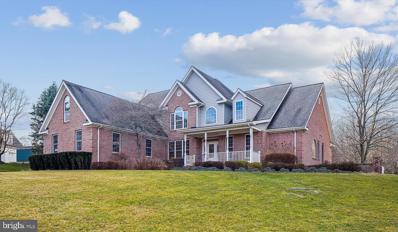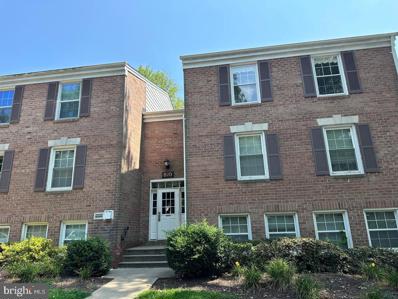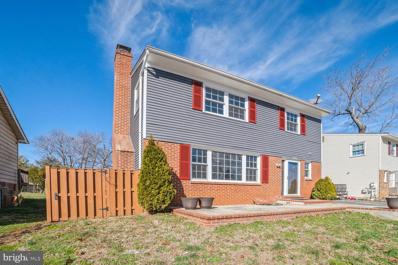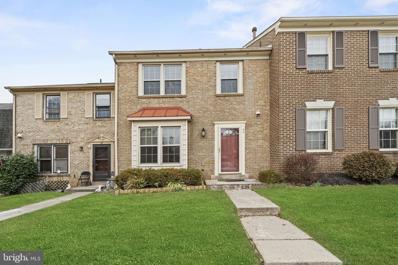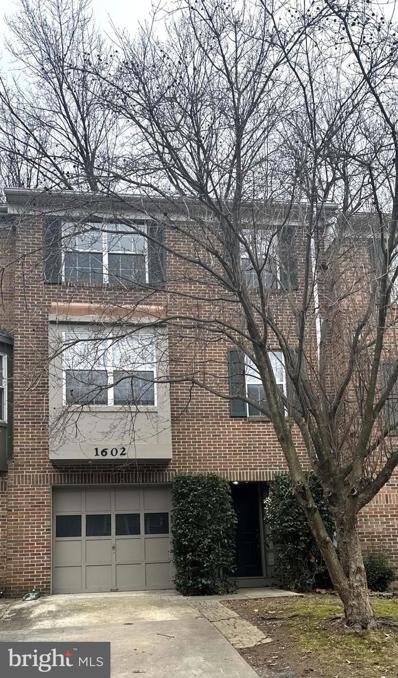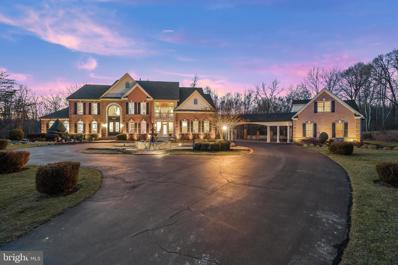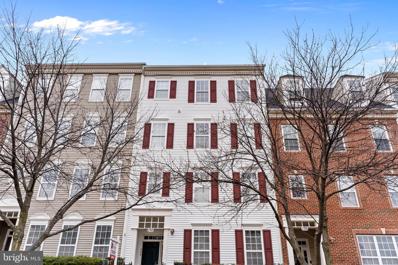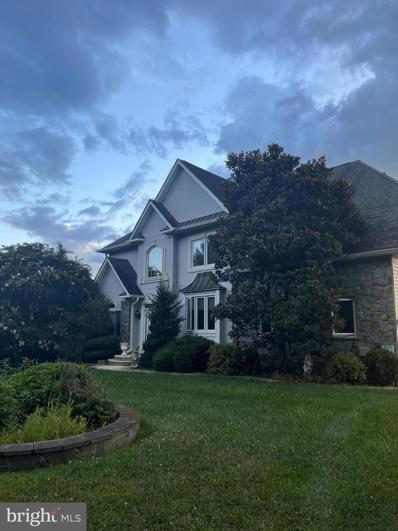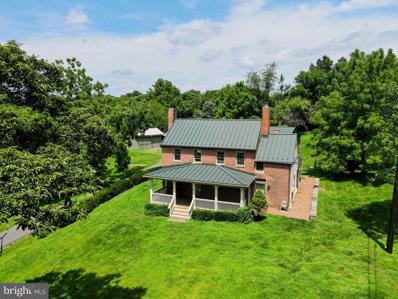Gaithersburg MD Homes for Sale
- Type:
- Single Family
- Sq.Ft.:
- 1,095
- Status:
- Active
- Beds:
- 2
- Year built:
- 1992
- Baths:
- 2.00
- MLS#:
- MDMC2121202
- Subdivision:
- Kentlands Ridge
ADDITIONAL INFORMATION
**Back on the market! Buyer got cold feet!*** Light, light and more light. Prepare to be wowed by this light and bright, ground level condo in desired Kentlands! Lovingly maintained and move in ready. Spacious floor plan with vinyl wood floors throughout featuring large living room with wood burning fireplace and offers slider access to the private patio. Open concept living with beautiful kitchen complete with white cabinetry, granite countertops and stainless appliances. Kitchen also boasts counter seating and large table space. Two large bedrooms including sunlit primary bedroom with walk in closet and spacious ensuite bath which includes two sink vanities, and large shower. Private 2nd bedroom with large closet and easy access to the hall full bath complete with tub/shower combo and single vanity. Washer and dryer in unit and loads of storage throughout. Located in the heart of Kentlands, just blocks from endless dining, shopping and entertainment options. Condo complex offers pool, tennis/pickleball courts, walking trails and much more. Don't miss the opportunity to own this gem!
- Type:
- Single Family
- Sq.Ft.:
- 1,775
- Status:
- Active
- Beds:
- 3
- Lot size:
- 10 Acres
- Year built:
- 1968
- Baths:
- 2.00
- MLS#:
- MDMC2120480
- Subdivision:
- Damascus
ADDITIONAL INFORMATION
Come home to endless sunsets and the life you've always dreamed of with your horses steps from your own home, run your own lesson program or raise foals and other livestock! Imagine riding or teaching in an arena with professional grade footing and night lights at this totally turn-key 10 acre horse farm. Move in, bring horses, goats, llamas -- that's it. Everything from the new outstanding drainage system around one of the 2 arenas, to solar powered electric fences, and the 7 stall Priefert barn is in tip top shape. Wash stall with hot water. Heated tack room with work bench. Grooming stall. Feed room. 3 pastures totaling 6-7 acres with gentle slope have been re-seeded and are ideal for your horses to stay in shape, or those fitness gallops. Multiple run in sheds. Convenient water supply to the pastures. Area behind the house and arena is great for cross country hacks, access 7 miles of private trails from the back gate. Or trailer to Waredaca and Rachel Carson Park in 7 minutes... Oh, and the house for the humans! Renovated 2 years ago, featuring a spacious 3 season room, lovely eat in / table space kitchen with windows facing the pastures and sunsets. Living room off the kitchen. Luxury vinyl plank flooring. Double pane Thompson Creek windows. 2 bedrooms 1 bath (with soaking tub) on main. Lower level features a spacious family room, fitness area, and bedroom alcove. Wood burning fireplace. Separate heat/AC mini-split (2022). Long list of house and farm recent improvements in documents section. 24 hours notice for showings preferred, but at least 2 hours minimum required. Also listed in Farm MLS MDMC212048. - Zoned AR - Agricultural-Residential with low property taxes if buyer maintains agricultural use. AR Zoning is to "Encourage agribusiness and tourism uses such as, but not limited to, equestrian centers and boarding facilities, boutique or unique agribusiness, farmersâ markets, retreat and training facilities, camps, heritage and rural tourism destinations, and bed and breakfast inns, and ensure they are compatible with the Rural and Agricultural character established in the zones" --
- Type:
- Single Family
- Sq.Ft.:
- 8,100
- Status:
- Active
- Beds:
- 5
- Lot size:
- 2.26 Acres
- Year built:
- 2024
- Baths:
- 6.00
- MLS#:
- MDMC2120912
- Subdivision:
- Potomac Chase
ADDITIONAL INFORMATION
NEW CONSTRUCTION; POTOMAC CHASE; LUXURY ESTATE SINGLE FAMILY. BUILT BY CRAFTMARK HOMES, MARYLAND'S PREMIER PRIVATE HOME BUILDER FOR OVER 34 YEARS. AWARD WINNING KENMORE FLOORPLAN W/ OVER 8,100 SQ. FT. ; 5 BDRMS; 5 FULL AND 1 HALF BATHS. 4 CAR SIDE LOAD GARAGE FOR ALL THE TOYS; LOCATED ON OVER 2 ACRES OF PRIMETIME PASTURE LAND PRIVATE SETTING. Under construction for Summer 2024 Delivery. Price includes fully appointed Upgrades Already. Interior selections created by Interior Design professionals. Offsite Sales by Appointment Only. Contact Sales Representative for Details. Please visit builder website for Sales Representative contact information.
- Type:
- Single Family
- Sq.Ft.:
- 745
- Status:
- Active
- Beds:
- n/a
- Lot size:
- 0.87 Acres
- Year built:
- 1924
- Baths:
- MLS#:
- MDMC2119966
- Subdivision:
- Brookeville
ADDITIONAL INFORMATION
INITIAL BUYER FAILED TO PERFORM. LOCATION! LOCATION! LOCATION! House in need of a full gut reno, house could also be demo, price is on the land. Great property for an Investor to add to your portfolio or Fix and Flip, land can also be developed, Buyer pays all transfer, rec and closing costs. CASH, Hard Money and Private Financing ONLY. Present contracts directly to listing agent. Property sold As-Is, Buyer to verify all listing information. Buyer to verify ownership interest. Anyone interested must do their due diligence before submitting an offer. ***PRESENT ALL OFFERS TO LISTING AGENT*** No lockbox.
- Type:
- Single Family
- Sq.Ft.:
- 3,558
- Status:
- Active
- Beds:
- 5
- Lot size:
- 0.66 Acres
- Year built:
- 1973
- Baths:
- 3.00
- MLS#:
- MDMC2119928
- Subdivision:
- Hickory Ridge
ADDITIONAL INFORMATION
$25K Price Cut, Instant equity.....This house was throughly remodeled in 2020. The house is as beautiful as after previous remodeling. Freshly painted and new carpet throughout the house. No major changes than the previous conditions ...the backyard is nice, flat and fully fenced with a natural pond ..Few pictures of the previous listings were used......New ROOF, new floor, hardwood, tiles, carpets, paints, granite, New appliances, new garage door with remote all in 2020...New water treatment system in 2022 and serviced on February 2024.....One of the great homes in this neighborhood .... Level 2 has a wide family size room that can be used as a game room/party room/theater room/gym room...Level 1 has a full bedroom with a full bath and giant family room with classic stove...Main floor is fantastic... wide open...you can decorate the way you want...upper level has 4 full bedrooms with 2 bathrooms...This walkout basement leads to the private backyard...The home is located in commuter friendly established neighborhood, close to shops, restaurants, schools and more......
$1,200,000
9643 Watkins Road Gaithersburg, MD 20882
- Type:
- Single Family
- Sq.Ft.:
- 4,160
- Status:
- Active
- Beds:
- 6
- Lot size:
- 2 Acres
- Year built:
- 2004
- Baths:
- 5.00
- MLS#:
- MDMC2120274
- Subdivision:
- Damascus Outside
ADDITIONAL INFORMATION
Gorgeous all brick custom-built Colonial home on 2 acres! 6 Bedroom/4.5 Bath with Primary Bedroom on the main level! Wait for your guests on the welcoming covered front brick Porch that features recessed lighting. 2-story Entry Foyer, with guest closet, hardwood flooring, Palladian window. Front door offers double sidelights all with leaded glass. The Living Room offers a quiet place for conversation and features hardwood flooring, and a ceiling fan Entertain family & friends in the Formal Dining Room with big picture window, hardwood flooring, chair rail, crown molding Gourmet Island Kitchen boasts wood cabinets, and granite countertops. Stainless appliances, 2 wall ovens, gas cooktop on the island plus additional storage, breakfast bar overlooking the Dining Area, double pantry, hardwood floors, recessed lighting. A bookcase matching the cabinets has plenty of room for all your cookbooks! Access to garage thru the Kitchen hallway Tons of natural light in the Dining Area thru the big picture window! Recessed lighting, wood flooring. Access to the back Porch thru the Dining Area. Expansive sun-filled Family Room has plenty of room for your book/wine club with vaulted ceilings with fan, gas fireplace, Palladian picture windows, wood flooring. Access to the Deck, & Patio thru the Family Room. A restful oasis awaits in the Main level Primary Bedroom that features a tray ceiling with fan, tons of natural light, recessed lighting, carpeted flooring. Main level Primary Bath offers plenty of room with 2 sinks, granite countertops. Vaulted ceiling, walk-in closet, linen closet, soaking tub, Palladian window. Water closet. Main level BR2/Au Pair Suite is bight and sunny with ceiling fan, carpeted flooring, and ample closet space. Main level Full tub Bath, ceramic tile surround A Powder Room and Laundry Room with full-sized front-loading washer & dryer, Utility sink, and cabinets for storage complete the main level. Upper level BR3 features a big picture window, carpeted flooring, walk-in closet, and ceiling fan Upper level BR4 features a big picture window, carpeted flooring, walk-in closet, and ceiling fan Jack & Jill Bath: oversized stall shower and large vanity Upper level BR 5 with ample closet space, carpeted flooring Upper level BR6 boasts a huge footprint with plenty of room for sleep over parties or a man-cave or she âshedâ, carpeted flooring, ceiling fans Unfinished lower level, walk-up/out thru sliding glass doors. Tons of room for improvements; home gym, craft space, media room. Includes a rough-in for Bathroom. Beautifully maintained rear yard and gardens: Expansive Trex deck and patio. Stone retaining wall. Vista views of rear yard and gardens a wonderful place to have family reunions or even a wedding! 3 car side-entry garage with shelving and cabinets, ceiling fan, full house sprinkler system, walk-out basement. Custom installed bottled propane system for gas cooking and gas furnace. Window treatments convey.
- Type:
- Single Family
- Sq.Ft.:
- 881
- Status:
- Active
- Beds:
- 2
- Year built:
- 1982
- Baths:
- 1.00
- MLS#:
- MDMC2116228
- Subdivision:
- Potomac Oaks
ADDITIONAL INFORMATION
Charming Renovated Condo with Bonus Bedroom This delightful 1-bedroom, 1-bathroom condo with a bonus bedroom or office. Has been completely renovated to offer modern comfort and style. Located in a well-maintained building, it provides a cozy retreat for urban living. Here are the highlights: Bedrooms: Main Bedroom: Spacious and bright, the main bedroom features ample closet space and large windows that allow natural light to flood the room. Bonus Bedroom: An unexpected bonus awaits! Use it as a guest room, home office, or creative space. Bathroom: The bathroom boasts contemporary fixtures, a sleek vanity, and a tub shower combo. Itâs the perfect place to unwind after a busy day. Living Area: Enjoy the breakfast bar. The kitchen is a chefâs dream, with stainless steel appliances, granite countertops, and plenty of storage. Utilities Included: The monthly condo fee of $635 covers all utilities, including water, electricity, and gas. No need to worry about separate bills! Building Amenities: Residents have access to a pool, and communal laundry facilities with a secure entry. The building is pet-friendly, so your furry friend is welcome too! Location: Conveniently situated near shops, restaurants, and public transportation. Commuters will appreciate easy access to major highways and public transit. This renovated condo offers a blend of comfort, convenience, and affordability. Donât miss the chance to make it your own! ð¡ð
- Type:
- Single Family
- Sq.Ft.:
- 1,566
- Status:
- Active
- Beds:
- 3
- Lot size:
- 0.14 Acres
- Year built:
- 1986
- Baths:
- 4.00
- MLS#:
- MDMC2119306
- Subdivision:
- Laytonia
ADDITIONAL INFORMATION
Discover the charm of this exquisite three-bedroom, three-and-a-half-bathroom colonial residence nestled in the picturesque Laytonia neighborhood of Gaithersburg, Maryland. Adorned with an updated patio and walkway that elegantly enhances the brick front facade, this home offers a perfect blend of classic and modern appeal. Step into the open living and dining areas, adorned with enchanting wainscoting throughout the main level and centered around a captivating fireplace embraced by crown molding. The kitchen is a culinary haven, featuring granite countertops, a mosaic glass backsplash, stainless steel appliances, an inviting eat-in breakfast bar, and an additional sitting area. Ascend to the upper level to discover three generously sized bedrooms and two full baths, providing a comfortable retreat. The lower level presents a versatile multi-purpose room, a full bathroom, and a bonus room, adorned with built-in cabinets and illuminated by recessed lighting. Hardwood and laminate flooring exude warmth and sophistication throughout. This home boasts recent updates, including a newly installed roof and heat pumps, ensuring modern comfort and efficiency. The driveway guides you to a spacious, fenced backyard, creating a private oasis perfect for entertaining. Conveniently located just minutes away from local highways, shopping centers, and accessible public transportation, this property offers both a tranquil residential setting and easy access to urban amenities. Embrace the epitome of refined living in this prime Gaithersburg location.
- Type:
- Single Family
- Sq.Ft.:
- 2,268
- Status:
- Active
- Beds:
- 3
- Lot size:
- 0.04 Acres
- Year built:
- 1981
- Baths:
- 4.00
- MLS#:
- MDMC2119130
- Subdivision:
- Brighton East
ADDITIONAL INFORMATION
We are currently accepting final and best offers for 99 Bralan Ct until Wednesday at 6:00 PM. Back on the market! Following nearly two months under contract, the buyer's financing fell through. Their loss could be your gain! Don't miss the chance to view this exquisite home this Sunday between 3 and 5 pm. Nestled within the highly desirable Brighton East community in Gaithersburg, this stunning brick-front townhome is a true gem. Boasting a full renovation, this property is sure to impress. The bathrooms and kitchen have been completely transformed, featuring top-of-the-line finishes and modern aesthetics. The open-concept design creates a seamless flow throughout the home, accentuated by the fully renovated kitchen that is both functional and stylish. The basement of this townhome is a standout feature, offering a full bath and a walk-out, making it the ideal space for in-laws or as an additional income opportunity. Imagine the possibilities! Step outside onto the deck and patio area, a true haven for relaxation and entertaining. With ample space to host gatherings or simply enjoy the outdoors, this space is sure to become a favorite spot for residents and guests alike. This property not only offers luxurious renovations but also practicality and convenience. With two reserved parking spaces, you'll never have to worry about finding a spot. Located in close proximity to MARC, Rideon, Metro, and various stores, this townhome offers the perfect blend of convenience and accessibility. Don't miss out on the opportunity to call this beautifully renovated, open-concept townhome your own. Experience the epitome of modern living in Gaithersburg's Brighton East community.
- Type:
- Single Family
- Sq.Ft.:
- 1,984
- Status:
- Active
- Beds:
- 3
- Lot size:
- 0.04 Acres
- Year built:
- 1987
- Baths:
- 3.00
- MLS#:
- MDMC2119242
- Subdivision:
- Woodland Hills
ADDITIONAL INFORMATION
Discover serene living in Woodland Hills with this beautifully finished 3-level townhome, featuring a one-car garage and nestled in the tranquil woods of Gaithersburg. This home offers 3 bedrooms, 2.5 baths, and gleaming hardwood floors on the main level. The updated kitchen boasts granite countertops, stainless steel appliances, and a spacious breakfast area. Enjoy gatherings in the dining area and cozy up by the wood-burning fireplace in the living room. Upstairs, find three generously sized bedrooms, including a primary suite with hardwood floors, a private bath, and a vaulted ceiling. The backyard features a deck and full fencing, perfect for outdoor enjoyment. Located conveniently close to schools, dining, Costco, and the newly renovated Montgomery Village shopping center, offering a variety of retail and dining options. With easy access to the Watkins Mill Rd exit on I-270 and minutes from the ICC, this home is ideally positioned for effortless commuting in any direction.
- Type:
- Single Family
- Sq.Ft.:
- 9,165
- Status:
- Active
- Beds:
- 6
- Lot size:
- 4.48 Acres
- Year built:
- 2003
- Baths:
- 8.00
- MLS#:
- MDMC2115462
- Subdivision:
- Seneca Springs
ADDITIONAL INFORMATION
Stunning brick exterior colonial settled on over four acres of pristine landscaping in a private area of Seneca Springs! Arrive down the impressive circular driveway, through the wrought iron French doors and arrive into the grand foyer that welcomes you with a soaring ceiling, and a Palladian window that shines an abundance of natural light onto the beautiful flooring and accents the custom columns and wainscotting. The formal living, dining room, and office that is right off the foyer allows for a seamless transition from entertaining to dining or from work to home, accented by double crown molding, box wainscoting, built-in bookcases, and guides you through the butlerâs pantry and into the gourmet kitchen. Let the spacious and sophisticated kitchen inspire your inner chef and create delectable delights boasting a planning station, a center island with breakfast bar, decorative backsplash with inlay accents, 42â cabinetry high-end stainless steel appliances, and granite counters. An open floor plan allows for conversation with family and friends and offers many possibilities as you move through from one room to the next. A two-story family room features an impeccable style with hardwood floors and a wood-burning fireplace with a brick surround that brings a warmth and calming atmosphere. The north wing provides a recreation room, a powder room, a mud room, and a laundry room. Relax and unwind in the private primary bedroom suite highlighted by plush carpet, a gas-burning fireplace, built-in bookcases, and an ensuite with double walk-in closets, a jetted soaking tub, separate vanities, double water closets, and a spa-like double walk-in shower. Four additional bedrooms, three baths, and a loft conclude the upper-level sleeping quarters. The fully finished lower level is sure to make lasting memories with a second kitchen, a game area, an exercise room, a hobby room, a media room, and a bonus room that creates a plethora of possibilities. Above the four-car garage, you will find guest quarters with a full bath, a living area, a dining area, and a bedroom area. Major commuter routes include MD-650, MD-355, Rte 97, MD-32, and MD-108.
- Type:
- Single Family
- Sq.Ft.:
- 2,685
- Status:
- Active
- Beds:
- 3
- Year built:
- 2002
- Baths:
- 3.00
- MLS#:
- MDMC2114668
- Subdivision:
- Quince Orchard Park Codm
ADDITIONAL INFORMATION
Back in the market. Further Reduced. Spacious Bed- 3, Bath 2.5, deck - located across Kentlands. New Dishwasher and Washing Machine. AC condenser (2022) and Disposal (2022), Water Heater (2020). Top 2 levels. Community has pool, party room etc right across the house. It has been an investment property- disclaimer doc. available. Condo fee includes water and trash. 1 garage & additional assigned parking in front of condo. Fantastic value! Great Location across kentlands. Its an ASIS property.
- Type:
- Single Family
- Sq.Ft.:
- 3,865
- Status:
- Active
- Beds:
- 5
- Lot size:
- 2.99 Acres
- Year built:
- 2002
- Baths:
- 5.00
- MLS#:
- MDMC2103450
- Subdivision:
- Laytonsville
ADDITIONAL INFORMATION
Well kept single family home with some minor cosmetic work that needs to be done. Pictures are coming soon!!
- Type:
- Single Family
- Sq.Ft.:
- 1,640
- Status:
- Active
- Beds:
- 3
- Lot size:
- 5.71 Acres
- Year built:
- 1804
- Baths:
- 2.00
- MLS#:
- MDMC2099132
- Subdivision:
- Goshen Estates
ADDITIONAL INFORMATION
Absolutely Amazing, Historical Home! The Dorsey-Warfield House is a 3 bedroom, 2 bath Federal Style home that was originally built by the Dorsey Family circa 1804 . Enjoy all the modern comforts and upgrades this home has to offer while still preserving its history. This home is situated on 5.7 acres and features 2 car garage with storage,4 fireplaces, a living room, a family room, a sun porch shed, and peaceful stream that runs through the property.
© BRIGHT, All Rights Reserved - The data relating to real estate for sale on this website appears in part through the BRIGHT Internet Data Exchange program, a voluntary cooperative exchange of property listing data between licensed real estate brokerage firms in which Xome Inc. participates, and is provided by BRIGHT through a licensing agreement. Some real estate firms do not participate in IDX and their listings do not appear on this website. Some properties listed with participating firms do not appear on this website at the request of the seller. The information provided by this website is for the personal, non-commercial use of consumers and may not be used for any purpose other than to identify prospective properties consumers may be interested in purchasing. Some properties which appear for sale on this website may no longer be available because they are under contract, have Closed or are no longer being offered for sale. Home sale information is not to be construed as an appraisal and may not be used as such for any purpose. BRIGHT MLS is a provider of home sale information and has compiled content from various sources. Some properties represented may not have actually sold due to reporting errors.
Gaithersburg Real Estate
The median home value in Gaithersburg, MD is $529,000. This is higher than the county median home value of $441,500. The national median home value is $219,700. The average price of homes sold in Gaithersburg, MD is $529,000. Approximately 49.69% of Gaithersburg homes are owned, compared to 45.46% rented, while 4.85% are vacant. Gaithersburg real estate listings include condos, townhomes, and single family homes for sale. Commercial properties are also available. If you see a property you’re interested in, contact a Gaithersburg real estate agent to arrange a tour today!
Gaithersburg, Maryland has a population of 67,417. Gaithersburg is less family-centric than the surrounding county with 35.8% of the households containing married families with children. The county average for households married with children is 37.55%.
The median household income in Gaithersburg, Maryland is $85,773. The median household income for the surrounding county is $103,178 compared to the national median of $57,652. The median age of people living in Gaithersburg is 35.7 years.
Gaithersburg Weather
The average high temperature in July is 85 degrees, with an average low temperature in January of 27 degrees. The average rainfall is approximately 43.7 inches per year, with 17.1 inches of snow per year.
