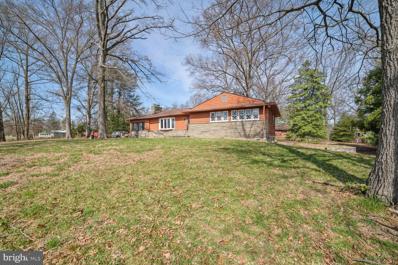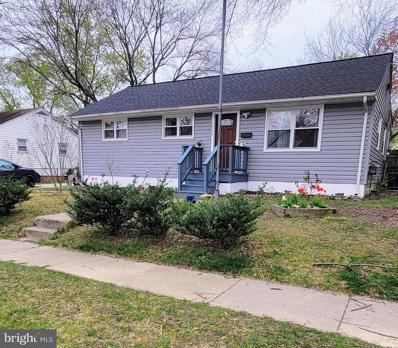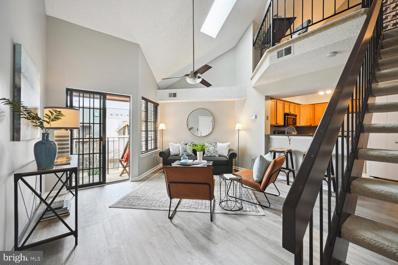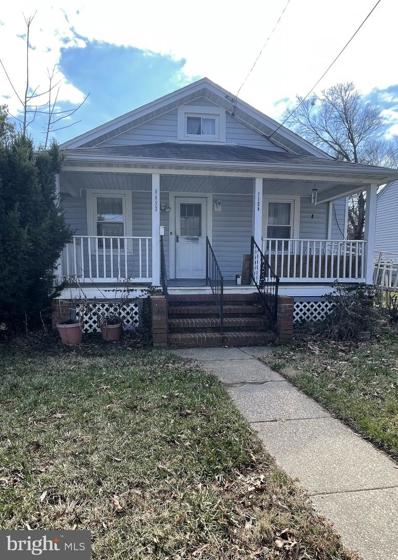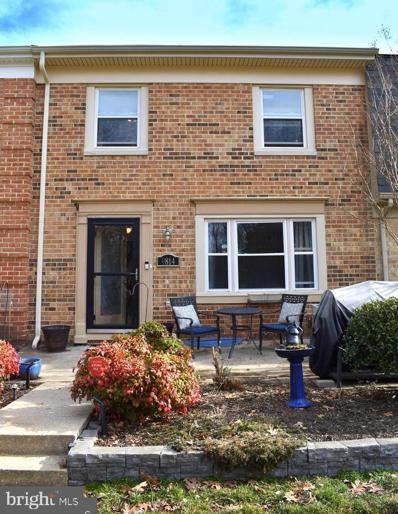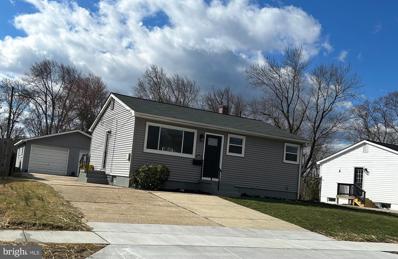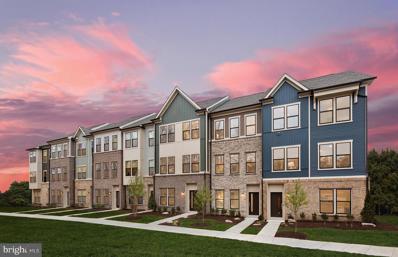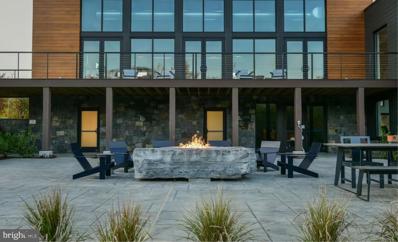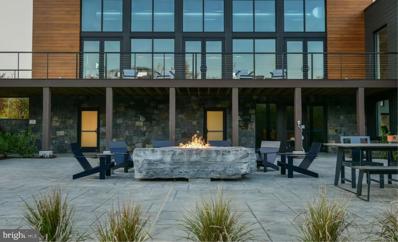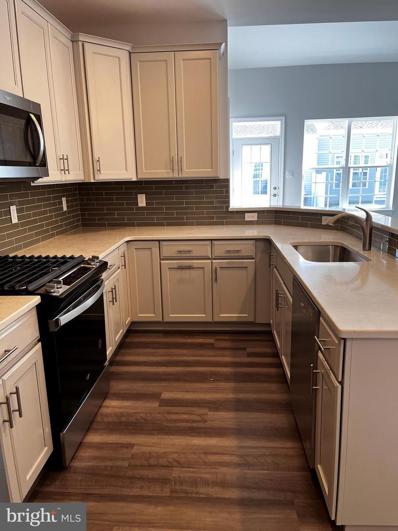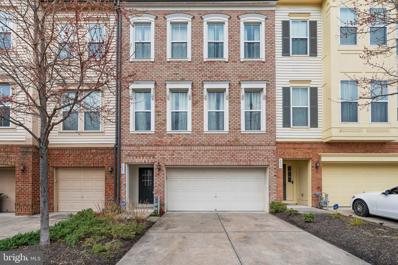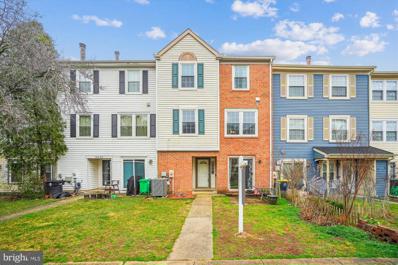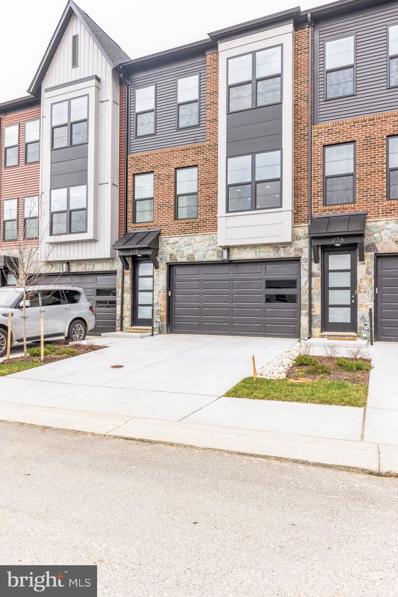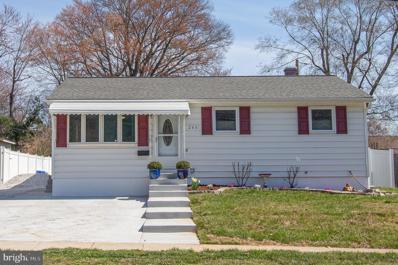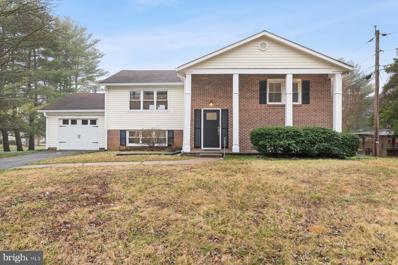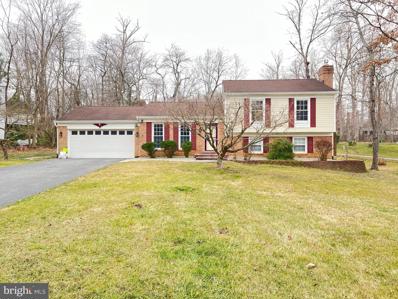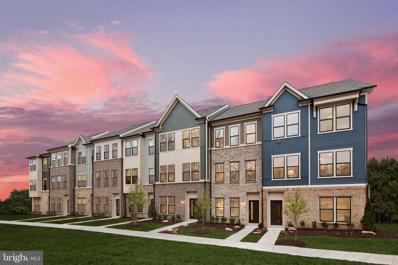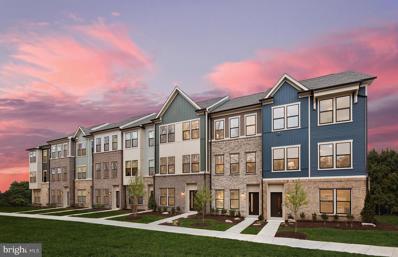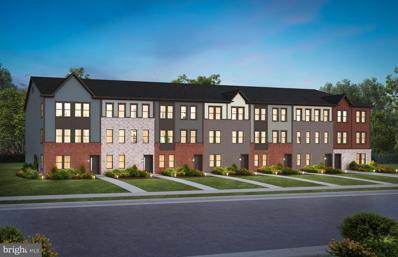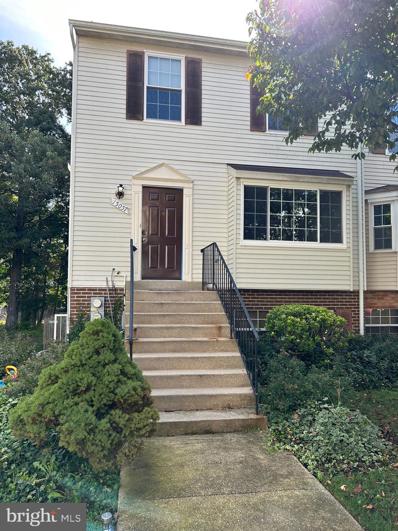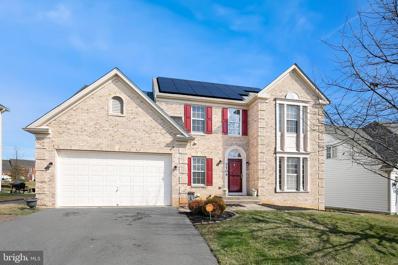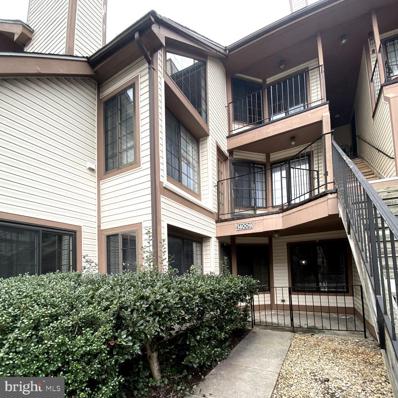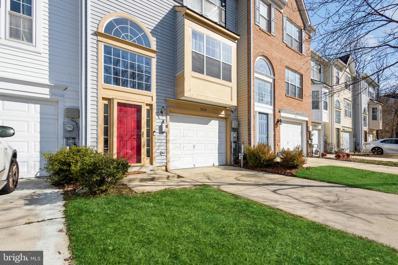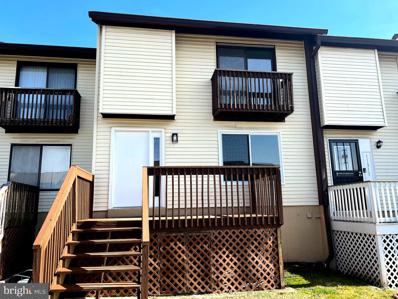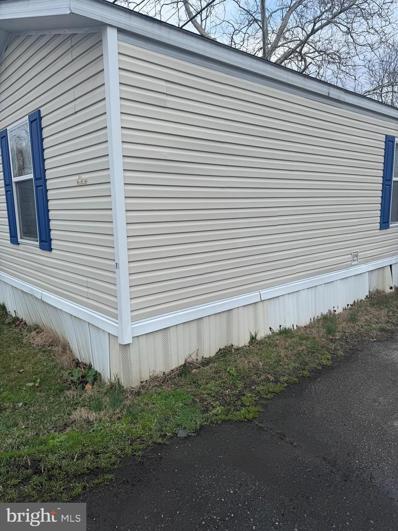Laurel MD Homes for Sale
- Type:
- Single Family
- Sq.Ft.:
- 2,350
- Status:
- Active
- Beds:
- 3
- Lot size:
- 5.17 Acres
- Year built:
- 1953
- Baths:
- 3.00
- MLS#:
- MDPG2107194
- Subdivision:
- Stirling Forest
ADDITIONAL INFORMATION
Just over 5 acres - let yourself imagine all of the possibilities with such a large parcel. Renovate the existing home. Build your dream home. Investigate the possibility of subdividing the lot and building more than one home. The setting itself is a true delight for the arborist/naturalist. Many oak trees that are over 100 years old, alongside giant holly/willow and blue spruce. There is also a pond to attract all manner of fowl across the seasons. The original home was built in 1953, and updated by it's owner. It's time to bring your ideas and provide the vision and care this redwood and stone seeks to bring it up to your standards and modern conveniences. A total of 3-bedrooms, 3-bathrooms. Numerous outbuildings for your hobbies. Bring your imagination and create your dream home surrounded by natural beauty in a truly private setting. Or, invest in the possibility of subdividing the land into smaller parcels and building multiples homes for sale. This is an AS IS estate sale.
$435,000
1024 Harrison Drive Laurel, MD 20707
- Type:
- Single Family
- Sq.Ft.:
- 1,180
- Status:
- Active
- Beds:
- 3
- Lot size:
- 0.17 Acres
- Year built:
- 1951
- Baths:
- 2.00
- MLS#:
- MDPG2107094
- Subdivision:
- Fairlawn
ADDITIONAL INFORMATION
Welcome to 1024 Harrison Dr! Take a look at this move in ready ranch/rambler with beautiful wood floors. Gourmet kitchen includes stainless steel appliances 5 years young with granite countertops. Added bonus room next to kitchen and formal dining room. Roof 5 years young. No HOA. The backyard features concrete porch with a ceiling fan and large shed and conveniently located near shops, parks, hospital, major highway 95, airport and much more.
- Type:
- Single Family
- Sq.Ft.:
- 722
- Status:
- Active
- Beds:
- 1
- Year built:
- 1986
- Baths:
- 1.00
- MLS#:
- MDPG2106912
- Subdivision:
- The Tiers Of Laurel Lake
ADDITIONAL INFORMATION
Gorgeous 1 bedroom with spacious loft. New flooring on main level and freshly painted throughout. Open floor plan that allows for entertaining and balcony with view of greenery. Updated bathroom and kitchen. Stackable washer & dryer in closet. Loads of light and assigned parking space. Great location with easy access to park, shopping, restaurants, I-95, and 200. Pets allowed. VA approved. No FHA. Second chance for buyers, first time around had multiple offers and offer accepted fell through.
$395,000
1106 Snowden Place Laurel, MD 20707
- Type:
- Single Family
- Sq.Ft.:
- 1,092
- Status:
- Active
- Beds:
- 2
- Lot size:
- 0.13 Acres
- Year built:
- 1940
- Baths:
- 2.00
- MLS#:
- MDPG2106250
- Subdivision:
- None Available
ADDITIONAL INFORMATION
Very appealing interior with abundant room sizes! Classic moldings, hardwood floors. Charming front porch! Rear Portico with pantry closet that leads to a Sundeck and the fenced yard with 2 outbuildings/sheds. The full basement has an outside entrance and it's mostly framed already so it's easy to finish into gorgeous rooms of your choice....and it has a full bath with tub. The windows, roof and siding are only a few years old. Vinyl clad No maintenance exterior. Newer gas furnace. The systems in the home are all in excellent shape. This will make an exceptional home when it's remodeled! ramp conveys. This home is much larger than it appears in the exterior photos!
$290,000
9814 Whiskey Run Laurel, MD 20723
- Type:
- Single Family
- Sq.Ft.:
- 966
- Status:
- Active
- Beds:
- 2
- Lot size:
- 0.49 Acres
- Year built:
- 1980
- Baths:
- 2.00
- MLS#:
- MDHW2036328
- Subdivision:
- Whiskey Bottom
ADDITIONAL INFORMATION
Come view this cozy 3 level townhouse ready for you to call home! Beautiful brick front patio to enjoy your morning coffee or evening tea. New HVAC and water heater installed. Brand new carpet. Freshly painted. Finished two-room basement. This sought after Whiskey Bottom community is conveniently located close to shopping and restaurants. MULTIPLE OFFERS RECEIVED. Deadline for offers: Monday March 18, 2024 by 12:00PM.
$415,000
3413 Wenona S Laurel, MD 20724
- Type:
- Single Family
- Sq.Ft.:
- 840
- Status:
- Active
- Beds:
- 3
- Lot size:
- 0.16 Acres
- Year built:
- 1962
- Baths:
- 2.00
- MLS#:
- MDAA2079598
- Subdivision:
- Maryland City
ADDITIONAL INFORMATION
Beautiful house for sale with 3 bedrooms and 2 full Baths. updated. Easy access to major commuter routes and public transportation, commuting to nearby cities like Baltimore and Washington, D.C.
- Type:
- Townhouse
- Sq.Ft.:
- 1,563
- Status:
- Active
- Beds:
- 3
- Lot size:
- 0.05 Acres
- Year built:
- 2024
- Baths:
- 4.00
- MLS#:
- MDAA2079726
- Subdivision:
- Watershed
ADDITIONAL INFORMATION
The Baywood features 1,563 sf of indoor living space. The main level features a center kitchen layout with island, 42-inch cabinets, granite counters, and stainless-steel appliances. The Owner's Bedroom has 2 WIC's, owner's bath w/shower and double vanity. The secondary bedrooms offer generous space and private bath. Watershed is an amenity rich community close to BW Pkwy, Rt 32 ,Rt 198, and commuter trains.
- Type:
- Townhouse
- Sq.Ft.:
- 2,803
- Status:
- Active
- Beds:
- 4
- Lot size:
- 0.03 Acres
- Year built:
- 2024
- Baths:
- 5.00
- MLS#:
- MDAA2079636
- Subdivision:
- Watershed
ADDITIONAL INFORMATION
NEW CONSTRUCTION. BLUEMONT MODEL HOME ; LUXURY 4 LEVELS; 2 CAR GARAGE TOWNHOME. 2,803 SQ. FT. QUICK MOVE-IN AVAILABLE!!! White Maple Full Overlay Cabinets Kitchen & Baths; Quartz Kitchen Countertop; Bosch Appliances; LVP Hard Plank 7" Floors Main Level. Oak Stairs all levels, Sundeck with Custom Covered Deck great for extended living. Custom Decorated Trim, Lights, Paint, Area Rugs. Backs to Trees and So Much More!! Amenity Filled Premier Community Located in the Heart of Laurel; Minutes to Retail, Downtown Baltimore & Washington DC. One of the Largest Award-Winning Floorplan in Watershed. This is a must see.
$653,900
296 Alluvium Drive Laurel, MD 20724
- Type:
- Single Family
- Sq.Ft.:
- 2,365
- Status:
- Active
- Beds:
- 3
- Lot size:
- 0.03 Acres
- Year built:
- 2024
- Baths:
- 4.00
- MLS#:
- MDAA2079634
- Subdivision:
- Watershed
ADDITIONAL INFORMATION
NEW CONSTRUCTION. LUXURY 3 LEVEL; 3 BDRMS; 3 FULL & 1 HALF BATHS; FINISHED REC ROOM TO REAR YARD SPACE; 2 CAR GARAGE TOWNHOME. 2,365 SQ. FT. FEBRUARY/MARCH 2024 MOVE-IN!!! White Maple Full Overlay Cabinets Kitchen & Baths; Quartz Kitchen Countertop; Bosch Gourmet Appliances; LVP Hard Plank 7" Floors Throughout w/Oak Stairs All Levels. Sundeck Backs to Trees and So Much More!! Amenity Filled Premier Community Located in the Heart of Laurel; Minutes to Retail, Downtown Baltimore & Washington DC. Photos are of model.
$729,054
8635 Hines Circle Laurel, MD 20723
- Type:
- Twin Home
- Sq.Ft.:
- 2,275
- Status:
- Active
- Beds:
- 3
- Year built:
- 2024
- Baths:
- 4.00
- MLS#:
- MDHW2037714
- Subdivision:
- None Available
ADDITIONAL INFORMATION
This Villa will be move in Ready In July. located in the Enclave at Hines Farm providing a total of 63 homesites with Villas and detached Single Family homes for the 55 and Better Group. Only 1.5 miles from Maple Lawn, this community will feature a Clubhouse with a meeting room, kitchen, dining area, library, and exercise room. Letâs not forget the popular Pickleball court. The Donleigh Villa has many floor plans layouts to select from to accommodate most lifestyles. The upgraded package will include brick water table to grade, stone countertop in the Owners Suite, finished lower level with rec room and full bath, garage door remotes, full SS Appliance package, frameless shower door in primary suite, EVP Hardwood in Foyer, Kitchen/Dining Room , Family room, Hallway, stacked washer/dryer, tankless water heater and 30 yr architectural shingles to name a few. If you are interested in visiting the Community please call our office
$615,000
9833 Garden Ranges Laurel, MD 20723
- Type:
- Single Family
- Sq.Ft.:
- 2,703
- Status:
- Active
- Beds:
- 3
- Lot size:
- 0.05 Acres
- Year built:
- 2011
- Baths:
- 4.00
- MLS#:
- MDHW2037598
- Subdivision:
- Emerson
ADDITIONAL INFORMATION
Perfectly situated in the coveted community of Autumn Walk at Emerson, An abundance of space and natural light awaits you across three beautifully finished levels. The main level, featuring a large living room with a stone surrounding fireplace, opens into the huge kitchen. The gourmet kitchen's amenities include granite countertops, stainless steel appliances, a gas cooktop, an oversized island with seating space, and espresso cabinet storage. The ownerâs suite with double walk-in closets and sep. shower & tub master bath. The finished lower level has a recreation room with access to a full bath, a bonus flex room, and a walk-out to the rear yard. You will love living in Emerson, with access to endless amenities, that tennis court, two swimming pools, a clubhouse, and walking trails.
- Type:
- Single Family
- Sq.Ft.:
- 2,070
- Status:
- Active
- Beds:
- 3
- Lot size:
- 0.03 Acres
- Year built:
- 1985
- Baths:
- 4.00
- MLS#:
- MDPG2105368
- Subdivision:
- Mayfair-Plat Three
ADDITIONAL INFORMATION
$639,900
278 Alluvium Dr Laurel, MD 20724
- Type:
- Single Family
- Sq.Ft.:
- n/a
- Status:
- Active
- Beds:
- 3
- Lot size:
- 0.04 Acres
- Year built:
- 2023
- Baths:
- 4.00
- MLS#:
- MDAA2078578
- Subdivision:
- Watershed
ADDITIONAL INFORMATION
PRICE REDUCED! Discover the elegance of the Bluemont's three-level luxury townhome, nestled within the picturesque Watershed community in Laurel. Featuring an open floor plan with 3 bedrooms, 3 full baths, 1 half bath, complemented by a finished rec room opening to rear yard . Enjoy elegant white Maple full overlay kitchen cabinets complemented by quartz kitchen countertops and Bosch Gourmet appliances. LVP hard plank flooring flows throughout with much more. Step onto the sun deck overlooking tranquil trees. Complete with a two-car garage, spanning over 2300+ square feet of refined living. Conveniently located minutes away from shopping, downtown Baltimore, and Washington DC.
- Type:
- Single Family
- Sq.Ft.:
- 2,008
- Status:
- Active
- Beds:
- 5
- Lot size:
- 0.22 Acres
- Year built:
- 1961
- Baths:
- 2.00
- MLS#:
- MDAA2078484
- Subdivision:
- Maryland City
ADDITIONAL INFORMATION
Comfortable and inviting 5 Bedroom, 2 Full Bath home sited on a large lot offering plenty of space for entertaining. A nicely appointed and functional kitchen with tons of storage for preparing meals. Large deck located off the kitchen perfect for dining under the stars. This charming home has undergone many additions and improvements, to include but not limited to, a new roof installation in 2017 along with gutters and downspouts and HVAC. The main floor has 2 very generous sized bedrooms and a full bath with a jetted tub. There are 3 nice sized bedrooms on the lower level, two of which had safety egress windows installed in 2023. Beautiful hardwoods adds warmth to this home with hardwoods added in the kitchen. While the laundry room is on the lower level, to make doing laundry easier, there is a laundry chute in the main level bathroom. The main floor windows were replaced in 2021, with the exception of bay window. A large back yard for any kiddos and family pets to enjoy. An added bonus living in this desirable community, are the sidewalks, making strolls and enjoying neighbors a pleasant experience. The beauty of this community, it allows for quick access to shopping and restaurants and nicely situated for quick access to FT Meade as well as NSA.
$715,000
10537 Gorman Road Laurel, MD 20723
- Type:
- Single Family
- Sq.Ft.:
- 2,686
- Status:
- Active
- Beds:
- 5
- Lot size:
- 0.53 Acres
- Year built:
- 1968
- Baths:
- 3.00
- MLS#:
- MDHW2037650
- Subdivision:
- Hammond Village
ADDITIONAL INFORMATION
Introducing a stunning masterpiece! This completely renovated gem boasts 3 bedrooms on the upper level, each paired with two exquisite, fully renovated bathrooms. The heart of the home is a sleek open floor plan, showcasing a gourmet kitchen with premium finishes and top-tier appliances. Unwind in the spacious family room and dining area, perfect for entertaining loved ones. Step out onto the brand new deck and bask in the serenity of the expansive backyard, nestled on a coveted corner lot. The walk-out basement offers additional luxuries, including two more bedrooms, a full bath, and a second kitchen for ultimate convenience. Outside, revel in the beauty of new siding, a one-car garage, and a half-acre paradise. Prime location puts you moments from Maple Lawn, Route 29, Route 216, and Route 95. Make sure to watch the video provided. Don't miss this rare opportunity - schedule a visit today and make this incredible home yours!
$675,000
8668 Doves Fly Way Laurel, MD 20723
- Type:
- Single Family
- Sq.Ft.:
- 1,728
- Status:
- Active
- Beds:
- 3
- Lot size:
- 0.48 Acres
- Year built:
- 1981
- Baths:
- 3.00
- MLS#:
- MDHW2037288
- Subdivision:
- Cardinal Forest
ADDITIONAL INFORMATION
PRICE REDUCED! Welcome to your dream home! Located in the highly sought-after Pyramid school district, this stunning property offers the perfect blend of convenience and serenity. Just a mere 5-minute drive from highway 95, commuting is a breeze, ensuring you spend less time on the road and more time enjoying the comforts of home. Situated only 4 minutes away from the picturesque Rocky George Reservoir, outdoor enthusiasts will relish in the abundance of recreational opportunities right at their doorstep. Whether it's fishing, boating, or simply soaking in the natural beauty, this location has it all. Meticulously maintained by its owner, this property exudes pride of ownership at every turn. Step inside and be greeted by a spacious and inviting interior, highlighted by a large Livingroom that floods the home with natural light, creating the perfect spot for relaxation or entertaining guests. Outside, the expansive grounds provide ample space for all your outdoor activities, from gardening to hosting summer barbecues. Nestled within a quiet community, you'll enjoy peace and tranquility, making it the ideal retreat from the hustle and bustle of city life. Don't miss your chance to own this exceptional property that offers the perfect combination of convenience, comfort, and charm. Schedule your showing today and make this house your forever home!
- Type:
- Single Family
- Sq.Ft.:
- 2,558
- Status:
- Active
- Beds:
- 3
- Lot size:
- 0.05 Acres
- Year built:
- 2024
- Baths:
- 3.00
- MLS#:
- MDAA2079364
- Subdivision:
- Watershed
ADDITIONAL INFORMATION
The new Halston Townhome at Watershed is an interior Unit that features up to 5 Bedrooms & 4.5 Baths with a Rooftop Terrace as well as a 2-Car rear-load Garage. The luxurious Halston Townhome features a rear Gourmet Kitchen with an island with the option of a Deck off the Kitchen. Choose a 2-sided Fireplace between the Gathering Room & Café to create ambiance in your home. The 4th story Loft & Rooftop Terrace gives you outdoor living space.
$534,990
314 Ibis Court Laurel, MD 20724
- Type:
- Single Family
- Sq.Ft.:
- 1,948
- Status:
- Active
- Beds:
- 3
- Lot size:
- 0.05 Acres
- Year built:
- 2024
- Baths:
- 3.00
- MLS#:
- MDAA2079362
- Subdivision:
- Watershed
ADDITIONAL INFORMATION
The Frankton townhome at Watershed is 1,948 square feet of living space. The Frankton features 3 bedrooms, 2 Full Baths and a Powder Room. Enjoy the Frankton's spacious living area & open café as well as the large island perfect for gathering in the rear kitchen area. The owner's suite features his-&-her walk-in closets. Enjoy an optional deck located off of the kitchen. The Frankton also has a convenient 2-car garage, perfect for your car & storage space. Watershed is an amenity rich community close to BW Pkwy, Rt 32 and Rt 198, and easy access to commuter trains.
- Type:
- Single Family
- Sq.Ft.:
- 2,789
- Status:
- Active
- Beds:
- 3
- Year built:
- 2024
- Baths:
- 3.00
- MLS#:
- MDAA2079360
- Subdivision:
- Watershed
ADDITIONAL INFORMATION
The Jayton features 2789 square feet of living space over 4-above-grade-levels! The home is standard with 3 beds & 2.5 baths, but can go up to 5 beds & 4.5 baths, making it live like a single family home. The main level features a rear kitchen layout with a large island and ample cabinet space. The Owner's Bedroom offers a large walk-in closets and en suite Bath with dual vanities. The secondary bedrooms offer generous space/closets. Laundry is on bedroom level for convenience. Watershed is an amenity rich community close to BW Pkwy, Rt 32 ,Rt 198, and commuter trains.
- Type:
- Townhouse
- Sq.Ft.:
- 1,396
- Status:
- Active
- Beds:
- 3
- Year built:
- 1984
- Baths:
- 3.00
- MLS#:
- MDPG2105258
- Subdivision:
- Cherrywood
ADDITIONAL INFORMATION
Welcome home to this End Of Group townhouse/condominium that features 3 bedrooms and 2 full baths on the upper level as well as large attic storage. Main Level features half bath, living room, dining room, kitchen with granite counter tops that is open to sitting room with fireplace. Newer kitchen appliances (2023 DW, 2019 Refrigerator), windows replaced in 2015, freshly painted throughout. Walkout basement/laundry area to fenced back yard. Property backs to native area for extra privacy. Close to all the necessary amenities and commuter routes.
$740,000
7704 Kirklee Court Laurel, MD 20707
- Type:
- Single Family
- Sq.Ft.:
- 3,258
- Status:
- Active
- Beds:
- 4
- Lot size:
- 0.2 Acres
- Year built:
- 2007
- Baths:
- 4.00
- MLS#:
- MDPG2104762
- Subdivision:
- The Villages At Wellington
ADDITIONAL INFORMATION
Second opportunity to discover the allure of this stunning three-level home boasting over 3800 sq ft of total living space! Revel in the joy of hosting gatherings in the beautifully designed open and welcoming spaces found on each floor. Step into this contemporary gem adorned with LVP flooring throughout the living and dining areas. The open layout creates an ideal setting for entertaining, while the adjacent kitchen's patio ensures seamless outdoor enjoyment. Explore the charm of this residence, offering 4 bedrooms and 3.5 bathrooms. The focal point of the home is the open kitchen and family room, where the well-designed flow enhances functionality and convenience. The kitchen, a true delight, seamlessly connects to the family room, creating a bright and inviting space with a fireplace and an abundance of windows for relaxation and unwinding. Retreat to the Owner's Suite, complete with walk-in closets and ensuite featuring a separate shower and double vanities. For added entertainment, head to the finished lower level with a recreation room and a full bathroom, perfect for hosting guests and creating lasting memories. Embrace the outdoors on the patio during endless summers and cool autumn nights. Conveniently located near major highways, the MARC Train, shopping, and restaurants, this residence is a must-see for those seeking an exceptional living experience. Fall in love with the perfect blend of style, comfort, and convenience!
- Type:
- Single Family
- Sq.Ft.:
- 701
- Status:
- Active
- Beds:
- 2
- Year built:
- 1986
- Baths:
- 1.00
- MLS#:
- MDPG2105298
- Subdivision:
- The Tiers Of Laurel Lake
ADDITIONAL INFORMATION
Back on Market No Fault of Seller. Convenient one-bedroom condominium on the main level with a solarium featuring a closet suitable for use as a second bedroom. The unit boasts an open floor plan and includes a washer and dryer. Additionally, it comes with a one-car garage and an assigned parking space. Conveniently located; this charming condominium is just a brief drive away from both Washington DC and Baltimore, making it an ideal residence for those seeking proximity to major urban centers. The strategic positioning also ensures quick and easy access to key highways, including 95, 295, and 495, facilitating seamless travel and commuting.
- Type:
- Single Family
- Sq.Ft.:
- 2,036
- Status:
- Active
- Beds:
- 3
- Lot size:
- 0.04 Acres
- Year built:
- 1998
- Baths:
- 3.00
- MLS#:
- MDAA2078758
- Subdivision:
- Russett
ADDITIONAL INFORMATION
Vibrant townhouse now available neighborhood next to trails, multiple commuter routes, and major shopping areas. This three bedroom plus bonus den, 2.5 bath with an attached, one-car garage is convenient to route 1, 198, and 295. Nestled in the Russett Community, the neighborhood is maintained by an HOA. Enjoy the living room, dining room, eat-in kitchen with pantry and new stainless appliances. Dine al fresco on the roomy deck off of the kitchen, making entertaining a breeze. Half-bath and laundry on second level. Cathedral ceilings, dual vanity, and a soaker tub make the primary bedroom luxurious. Two additional bedrooms and full bath complete the top level of the home. Bonus room/den provides additional entertainment space for gaming or movie night with a cozy, low maintenance electric fireplace has a patio walk-out with storage. The brand new refrigerator, oven, kitchen sink, and washing machine make the perfect upgrades to this comfy 3 level home. Enjoy the benefits of the energy efficient and money saving solar. Near shopping and entertainment or enjoy nature while cruising the lakefront or exploring nearby trails. Mature trees line the sidewalks - just wait until spring! Video recording and security in use.
- Type:
- Single Family
- Sq.Ft.:
- 1,293
- Status:
- Active
- Beds:
- 3
- Year built:
- 1973
- Baths:
- 2.00
- MLS#:
- MDPG2104862
- Subdivision:
- Applewalk Condo
ADDITIONAL INFORMATION
Welcome to this Stunning light-filled Townhome with an inviting tone throughout, featuring a Luxurious Kitchen with Shaker style cabinets, high end Calacatta Quartz countertop, Stainless steel appliances, custom back-splash, and a large kitchen island with breakfast area. All new flooring complemented by tons of natural lights thru all new energy efficient windows. Open main living area, modern recessed lighting, fresh new designer color pallets paints, Luxurious bathrooms with Exquisite tile work and designer fixtures, serene open view balcony and rear deck, all making this home perfect to simply enjoy. Just minutes to shopping, restaurants, and commuter routes. Simplified living with all common area maintenance and water included in the condo fee. You wonât want to miss it! Give us a call to book your tour today!
$114,999
57 S Paula St Laurel, MD 20724
- Type:
- Manufactured Home
- Sq.Ft.:
- 900
- Status:
- Active
- Beds:
- 3
- Lot size:
- 0.02 Acres
- Year built:
- 2004
- Baths:
- 2.00
- MLS#:
- MDAA2079016
- Subdivision:
- Maryland City
ADDITIONAL INFORMATION
Why purchase a condo, enjoy the feeling of a single family home here at Parkway Village. This 3bdr 2 ba modular home has two private parking spaces, all brand new appliances including washer and dryer, stove, and dishwasher. This home is perfect for a first time homebuyer, enjoy a single family feel at the price of condo! Best of all NO property taxes to pay. Convenient to FT Meade, BWI, BW Parkway, 1-95, Marc Train, and shopping! Contact 21st Mortgage for the financing for manufactured home!
© BRIGHT, All Rights Reserved - The data relating to real estate for sale on this website appears in part through the BRIGHT Internet Data Exchange program, a voluntary cooperative exchange of property listing data between licensed real estate brokerage firms in which Xome Inc. participates, and is provided by BRIGHT through a licensing agreement. Some real estate firms do not participate in IDX and their listings do not appear on this website. Some properties listed with participating firms do not appear on this website at the request of the seller. The information provided by this website is for the personal, non-commercial use of consumers and may not be used for any purpose other than to identify prospective properties consumers may be interested in purchasing. Some properties which appear for sale on this website may no longer be available because they are under contract, have Closed or are no longer being offered for sale. Home sale information is not to be construed as an appraisal and may not be used as such for any purpose. BRIGHT MLS is a provider of home sale information and has compiled content from various sources. Some properties represented may not have actually sold due to reporting errors.
Laurel Real Estate
The median home value in Laurel, MD is $480,000. This is higher than the county median home value of $297,600. The national median home value is $219,700. The average price of homes sold in Laurel, MD is $480,000. Approximately 44.08% of Laurel homes are owned, compared to 50.87% rented, while 5.06% are vacant. Laurel real estate listings include condos, townhomes, and single family homes for sale. Commercial properties are also available. If you see a property you’re interested in, contact a Laurel real estate agent to arrange a tour today!
Laurel, Maryland has a population of 25,913. Laurel is more family-centric than the surrounding county with 32.34% of the households containing married families with children. The county average for households married with children is 27.14%.
The median household income in Laurel, Maryland is $72,726. The median household income for the surrounding county is $78,607 compared to the national median of $57,652. The median age of people living in Laurel is 35.2 years.
Laurel Weather
The average high temperature in July is 88.3 degrees, with an average low temperature in January of 24.9 degrees. The average rainfall is approximately 43.7 inches per year, with 11 inches of snow per year.
