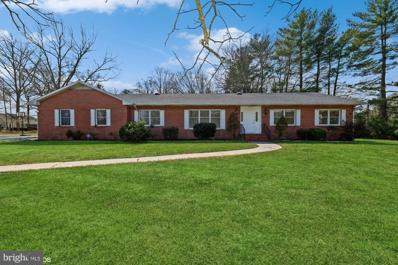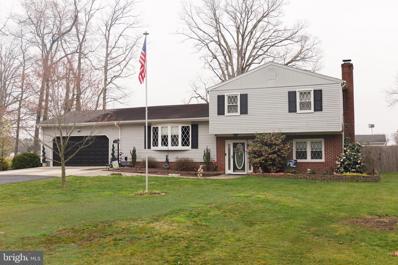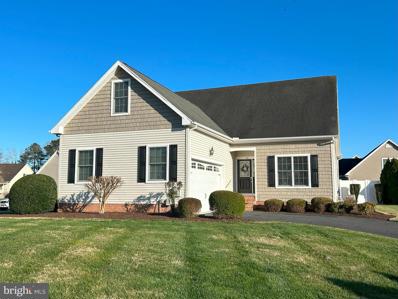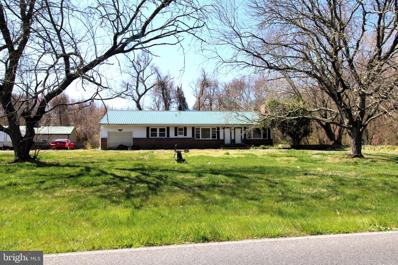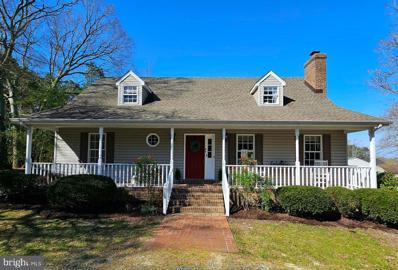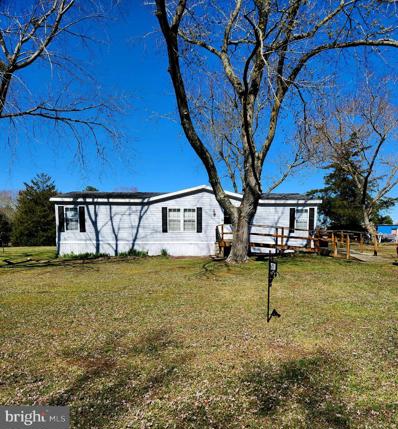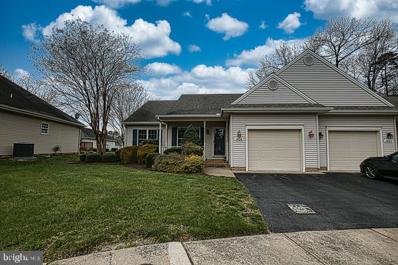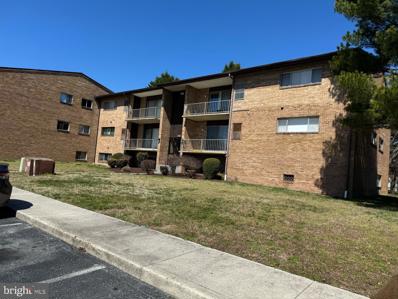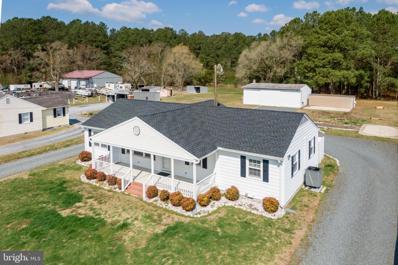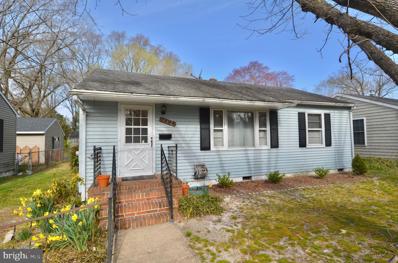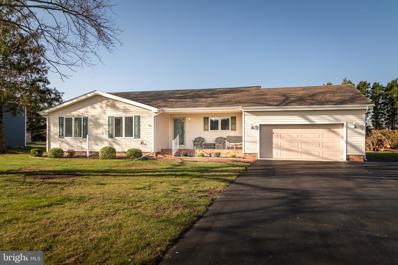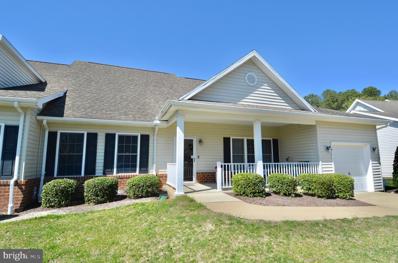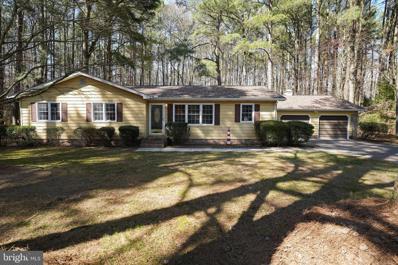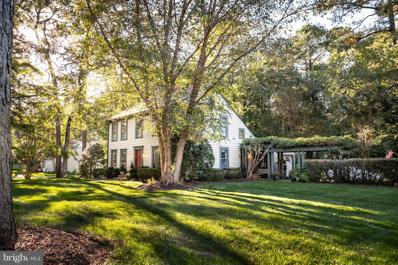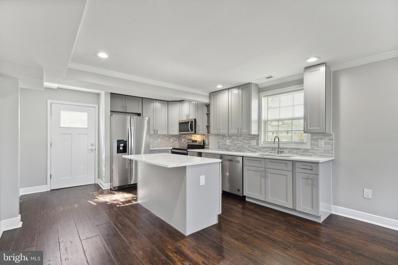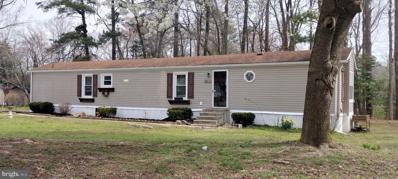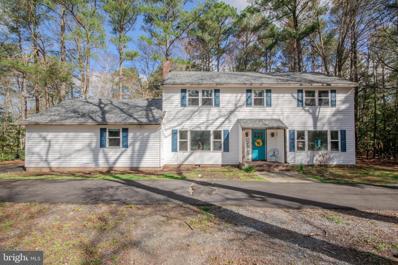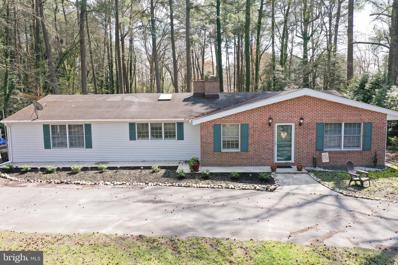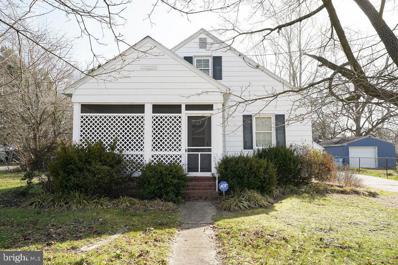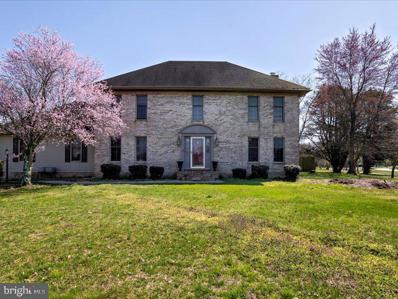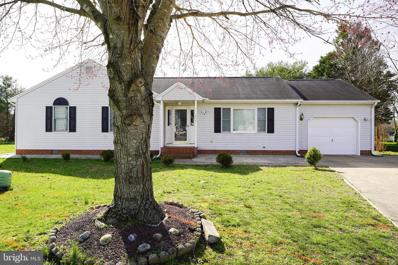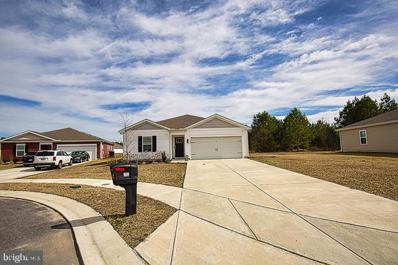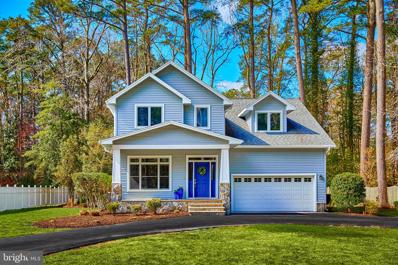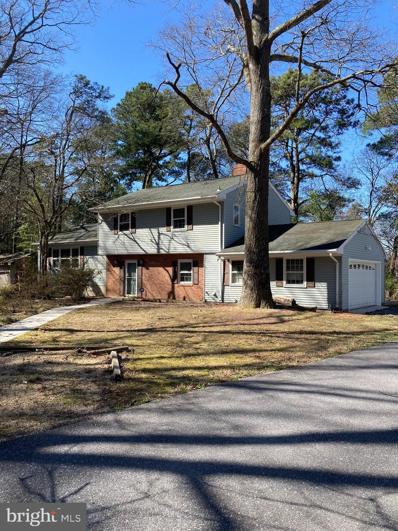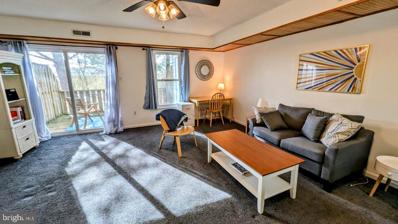Salisbury MD Homes for Sale
- Type:
- Single Family
- Sq.Ft.:
- 2,196
- Status:
- Active
- Beds:
- 3
- Lot size:
- 1.16 Acres
- Year built:
- 1974
- Baths:
- 3.00
- MLS#:
- MDWC2012162
- Subdivision:
- Crestwood
ADDITIONAL INFORMATION
Beautiful all brick rancher on a quiet cul de sac One acre lot! Paved driveway. New roof! New Carpet and paint! New septic just approved, permit in hand. Septic to be installed when county will allow. Sand mound system. This home features a large refinished kitchen with a cozy breakfast nook overlooking the spacious back yard. A delightful flagstone floored sunroom with sliding glass windows all around. Refinished hardwood floors in super spacious living room and dining room with built in china cabinets. Large updated full bath on the garage end of the home off of the utility room. New dryer in the utility room. Attached 2 car garage with gdo, extra furnace room for the Rinnai tankless water heater and pump. The family room off the kitchen features new carpet, beautiful brick fireplace with built in book shelves. Refurbished full bath off the hallway is large with double vanity. All three bedrooms are huge with new carpet, paint and paddle fans. The primary bedroom has a large walk in closet and 1/2 bath. NATURAL GAS HEAT! Updates include: New roof, new septic to be installed, Central A/c Trane 2020, Gas furnace 2021, Rinnai water heater 2019, New floors throughout. Hardwood floors refinished. This eastside location is incredibly convenient to the Airport, Salisbury Zoo and Park, Route 50, Route 13, Snow Hill Road, The Rt 50 bypass and local shopping.
$324,900
8231 Arden Drive Salisbury, MD 21804
- Type:
- Single Family
- Sq.Ft.:
- 1,748
- Status:
- Active
- Beds:
- 4
- Lot size:
- 0.48 Acres
- Year built:
- 1969
- Baths:
- 3.00
- MLS#:
- MDWC2013082
- Subdivision:
- Avalon Park
ADDITIONAL INFORMATION
Wow! What an amazing house! 4 bedrooms, 3 full Baths! First and Second Floor Primary Bedrooms! A backyard for all your outdoor events. Updates include new trex decking, newer windows, new exterior doors, rinnai water heater, new laminate floor upstairs, heated bathroom floor downstairs in primary bedroom, and many more updates too numerous to mention.
$375,000
101 Beagle Court Salisbury, MD 21804
- Type:
- Single Family
- Sq.Ft.:
- 2,298
- Status:
- Active
- Beds:
- 3
- Lot size:
- 0.29 Acres
- Year built:
- 2007
- Baths:
- 3.00
- MLS#:
- MDWC2013028
- Subdivision:
- Hunt Club South
ADDITIONAL INFORMATION
Step into this charming custom-built abode, where every detail whispers welcome and warmth. As you step through the door, you'll find yourself enveloped in a space designed for both comfort and style. The first floor invites you in with its airy openness, boasting lofty 9-foot ceilings and rich hardwood floors that stretch out before you like a welcome mat. A cozy gas fireplace beckons, promising evenings filled with crackling warmth and cherished memories. But it's the little touches that truly make this house a home. Intricate moldings adorn the walls, adding a touch of timeless elegance to every corner. And just beyond, a large patio slider invites the outside in, leading you to a screened-in porch where lazy afternoons stretch out before you like a welcome invitation. The heart of the home awaits in the form of a spacious kitchen, complete with an inviting island, gleaming stainless steel appliances, and a breakfast bar just waiting to host your next culinary adventure. Nearby, a dining area stands ready to play host to countless gatherings and celebrations, while a convenient half bath ensures that guests are always comfortable. Retreat to the serene sanctuary of the ensuite primary bedroom, where rest and relaxation await at the end of each day. And when it's time to retire for the evening, two large bedrooms on the second floor offer plenty of space for family and guests alike, along with a bonus room brimming with potential. Outside, the rear yard beckons with its private paver area, the perfect spot for al fresco dining or lively gatherings with loved ones. And with storage galore, you'll find that there's a place for everything, ensuring that your home remains as tidy and organized as it is welcoming. With so much to offer, this immaculate home is truly a rare find. Don't let this opportunity slip away â schedule your showing today and make this house your home sweet home before it's too late.
- Type:
- Single Family
- Sq.Ft.:
- 2,584
- Status:
- Active
- Beds:
- 4
- Lot size:
- 2 Acres
- Year built:
- 1969
- Baths:
- 2.00
- MLS#:
- MDWC2013060
- Subdivision:
- None Available
ADDITIONAL INFORMATION
Nestled on 2 pristine acres, this estate with new roofing in 2023 is being sold "AS IS," offering an opportunity for customization and personalization to the discerning buyer. For those with a penchant for hobbies or in need of extra storage, a sprawling 30 x 50 foot pole barn/garage awaits, capable of housing boats, vehicles, and serving as a versatile workshop. Ideal for contractors, mechanics, or hobbyists requiring ample space to pursue their passions. A cozy wood-burning fireplace graces the living area, complemented by a convenient wood stove in the kitchen, creating a warm and inviting atmosphere. Although this ranch-style home awaits modern updates, it boasts abundant space with four generously sized bedrooms. An additional room adjacent to the utility area can effortlessly transform into a fifth bedroom or serve as a home office, catering to various lifestyle needs. The residence features both a welcoming family room and an elegant formal living area, providing ample space for relaxation and entertaining guests. Beyond the confines of the home, the expansive two-acre lot beckons with endless possibilities. Whether you envision a serene sanctuary for horses, a bustling haven for chickens, or a charming farmstead for other animals, the vast expanse of land offers ample room for your dreams to take shape. Additionally, an aged yet sturdy shed stands ready to be repurposed into cozy shelter for your beloved animals. Conveniently situated on the far east side of Salisbury, mere moments from Ocean Gateway, this property offers unparalleled accessibility. Whether you seek a swift escape to the beach or a leisurely stroll through Salisbury's bustling shopping districts, this home's prime location ensures that every convenience is within reach.
$485,000
5278 Joy-Row Ln Salisbury, MD 21801
- Type:
- Single Family
- Sq.Ft.:
- 2,988
- Status:
- Active
- Beds:
- 4
- Lot size:
- 0.47 Acres
- Year built:
- 1989
- Baths:
- 3.00
- MLS#:
- MDWC2012894
- Subdivision:
- None Available
ADDITIONAL INFORMATION
Overlooking the Wicomico River, this immaculate one owner custom-built Cape Cod home is ready for the next chapter in its legacy. Water views abound, from the welcoming covered brick paver front porch, to the open concept living/dining area with wood burning fireplace and brick hearth, the inviting rear covered deck, the first floor ownerâs bedroom and finally the second floor ensuite. Custom cabinetry and huge kitchen pantry. New luxury plank flooring throughout main floor (slate entryway). The second floor has been recently renovated and offers two additional bedrooms, one having a spacious walk-in closet and sitting area along with a full bath. The finished basement with a separate entrance, kitchenette and full bath has plenty of space for a game room, guest suite or could serve as a fifth bedroom. Basement is heated and cooled by a mini-split system. Separate parking areas and spacious attached garage. Rare is a home like this on the market with its unique combination of charm, quality, views and location at this price point. DO NOT WAIT- Schedule your showing TODAY!
- Type:
- Manufactured Home
- Sq.Ft.:
- 1,248
- Status:
- Active
- Beds:
- 3
- Year built:
- 1995
- Baths:
- 2.00
- MLS#:
- MDWC2013012
- Subdivision:
- Cedarhurst Acres
ADDITIONAL INFORMATION
Welcome to your new home at 7530 Titleist Dr! This home has experienced some recent upgrades with a new dish washer & washer & dryer in 2023. New, laminate flooring has been installed throughout the home with new vinyl plank recently installed in the master bathroom. The master bedroom features a huge master bathroom with dual sinks & a large, walk-in shower. There's a cozy, eat in kitchen to make meal time easy. The shed located in the back yard is 18ftX12ft, has electricity & includes a riding lawnmower that the seller will be leaving. The home is being sold AS IS.
- Type:
- Twin Home
- Sq.Ft.:
- 1,432
- Status:
- Active
- Beds:
- 3
- Year built:
- 2003
- Baths:
- 2.00
- MLS#:
- MDWC2012802
- Subdivision:
- Village Of Tony Tank
ADDITIONAL INFORMATION
Wecome to 1604 Piney Grove Ct.!! Featuring a Prime Location: This property boasts a prime location in the Village of Tony Tank Creek, offering residents easy access to a variety of amenities, including doctors, retail outlets, social events, and beautiful beaches. The convenience of having everything within reach enhances the overall living experience. Great Community Appeal: The Village of Tony Tank Creek is known for its great community ambiance, providing a pleasant and welcoming atmosphere for residents. It's an ideal place for those who appreciate taking leisurely walks and being part of a close-knit neighborhood. So nice to have an Open Floorplan: The open floorplan of this attached unit enhances the sense of space and allows for flexible interior design. The inclusion of a sunroom adds an extra touch of comfort and relaxation, creating a bright and inviting atmosphere, and adds space most months of the year! Get warm and Cozy in the Great Room: The property features a cozy great room with a gas fireplace, providing a warm and inviting focal point for gatherings. This space is perfect for creating lasting memories with family and friends, combining both comfort and style. Small Fenced Backyard: The presence of a fenced backyard not only adds privacy but also provides a safe and secure area for outdoor activities. It's an excellent feature for families with children or those who enjoy spending time outdoors. One-Car Attached Garage: The convenience of a one-car attached garage adds an extra layer of comfort, making parking hassle-free and protecting your vehicle from the elements. Plus adds storage space for any extras inside or outside! Well-Appointed and Bright Kitchen: The lovely kitchen with a counter bar is a highlight, offering both functionality and style. It provides a great space for cooking and entertaining, making it a focal point for social gatherings. Separate Dining Room/Den: The inclusion of a separate dining room or den provides flexibility in the use of space. This versatile area can be tailored to suit various needs, whether it's hosting formal dinners or creating a cozy reading nook. Overall, this well-maintained attached unit in the Village of Tony Tank Creek is a perfect blend of convenience, comfort, and community living, with the added charm of a cozy and open great room featuring a gas fireplace. It's an attractive and desirable place to call home.
- Type:
- Single Family
- Sq.Ft.:
- 918
- Status:
- Active
- Beds:
- 2
- Year built:
- 1973
- Baths:
- 1.00
- MLS#:
- MDWC2013040
- Subdivision:
- Crosswinds Cm
ADDITIONAL INFORMATION
Light and airy 2 bedroom, 1 bath condo. Updated with new commerical LVP flooring throughout, completely painted, new glass sliding door that opens to ground level patio. Nice area to enjoy outside activities. Hot water heater approx. 1 year old. 1st floor, storage shed for bike, etc., Ready to move in. Was a rental, lead free unit. Vacant and ready to move in. Live in or rent it out.
- Type:
- Single Family
- Sq.Ft.:
- 1,538
- Status:
- Active
- Beds:
- 3
- Lot size:
- 0.59 Acres
- Year built:
- 1963
- Baths:
- 2.00
- MLS#:
- MDWC2013042
- Subdivision:
- None Available
ADDITIONAL INFORMATION
This updated three-bedroom, two-bath rancher is situated on over a 1/2 acre of land, offering both space and modern amenities. The house features beautiful vinyl plank flooring throughout, as well as a new HVAC system, tankless hot water heater, and washer and dryer. The updates to this property truly showcase pride of ownership. One of the highlights is the spacious sunroom, conveniently located off the dining room. This sunroom provides the perfect spot to relax and enjoy your evenings. Additionally, there is a bonus room off the laundry/mudroom area, which offers versatility as a hobby room or playroom. The detached garage is another standout feature of this property. With electric and heat inside, it can be utilized as a woodshop, garage, or even a man cave. The options are endless, allowing you to personalize the space to your liking. Located on the east side of Salisbury, this property offers the advantage of no city taxes.Then to top it off you have an oval gravel driveway not only makes entering and exiting the property a breeze but also provides ample parking space for your friends and family. Furthermore, it is conveniently situated within a 20-minute drive to the popular Ocean City and Delaware beaches. Overall, this property presents a fantastic opportunity to own a well-maintained home with modern updates, a spacious yard, and convenient access to nearby attractions. Don't miss out on making this house your own!
- Type:
- Single Family
- Sq.Ft.:
- 840
- Status:
- Active
- Beds:
- 3
- Lot size:
- 0.17 Acres
- Year built:
- 1954
- Baths:
- 1.00
- MLS#:
- MDWC2012932
- Subdivision:
- Lincoln Heights
ADDITIONAL INFORMATION
Nestled in a serene residential area of Salisbury, MD, this charming, well cared for property at 1008 Tyler Ave offers a delightful living experience. With three bedrooms and one full bathroom, this one-story home is perfect for those seeking comfort and convenience. Featuring central air conditioning for cooling and an efficient oil-fired forced air heating system for warmth, this home ensures year-round comfort. Its durable vinyl siding, composite shingle roof, private water and sewer systems add to its efficiency and convenience. Located near schools, parks, and shopping centers, and with easy access to major highways, this residence provides the perfect blend of tranquility and accessibility. Don't miss out on the chance to make this lovely property your new homeâschedule a showing today!
- Type:
- Single Family
- Sq.Ft.:
- 1,615
- Status:
- Active
- Beds:
- 3
- Lot size:
- 0.46 Acres
- Year built:
- 1986
- Baths:
- 2.00
- MLS#:
- MDWC2013006
- Subdivision:
- Nevins Addition
ADDITIONAL INFORMATION
** Open house, Sunday 3/24 from 12:30-2! ** Welcome to your new home in the charming Nevins Addition community! This meticulously maintained rancher offers three bedrooms, two bathrooms, and ample space for comfortable living. Situated in an established development, this property boasts convenience and community charm, including access to a nearby playground for outdoor enjoyment. As you enter, you'll be greeted by a welcoming front porch. Step inside to discover a spacious interior flooded with natural light, featuring a large kitchen with plenty of counter space and storage. Head to the master bedroom with its own ensuite bathroom and two closets (one walk-in!). Outside, a rear deck offers an ideal spot to enjoy the views of the expansive backyard. There is also a two-car attached garage including a workshop space. The home features brand new carpeting, solar panels, a paved driveway, and a lawn irrigation system. Don't miss the opportunity to make this Nevins Addition gem your own â schedule a showing today!
$180,000
913 Winding Way Salisbury, MD 21804
- Type:
- Twin Home
- Sq.Ft.:
- 1,673
- Status:
- Active
- Beds:
- 2
- Year built:
- 1999
- Baths:
- 2.00
- MLS#:
- MDWC2012986
- Subdivision:
- Mallard Landing
ADDITIONAL INFORMATION
Welcome to 913 Winding Way. Situated in the well established 55+ community of Mallard Landing this 2 Bedroom 2 Bath 1673 SF unit combines independent living with assistance as needed. From the convenience of the dining hall to all the maintenance services included with your association fees, this property provides basically worry-free living for their owners. The ample kitchen features Corian countertops, solid surface stove, as well as a pantry for storage. The large living room has cathedral ceilings and has plenty of room for entertaining. The owners suite is spacious as well. The oversized walk-in-closet is sure to please, not to mention the vanity area and walk-in shower. The second bedroom is of good size as well. The den/ flex space has tasteful built ins and could also serve as a home office if needed. The covered front porch is aesthetically appealing, and the large back porch is great for basking in the sunshine or outdoor entertaining. Top this off with the attached one car garage that is great for storage or getting your car out of the weather. Rest assured all your bases will be covered in this beautiful home in this vibrant community. Book your showing today.
- Type:
- Single Family
- Sq.Ft.:
- 1,996
- Status:
- Active
- Beds:
- 3
- Lot size:
- 2.06 Acres
- Year built:
- 1975
- Baths:
- 2.00
- MLS#:
- MDWC2013002
- Subdivision:
- Hollywood
ADDITIONAL INFORMATION
Spacious rancher on over 2 acres backing to trees - This 2000sf +/-, 3BR + Den / 2BA home has been lovingly-maintained and updated by the same family since it was built. New architectural shingle roof, vinyl replacement windows. Great floorplan - so roomy & flexible! Convenient location - minutes to Nutters Golf Course, parks, shopping, dining, & events in Downtown Sby or the University, to Salisbury Regional Airport & the Rt 13 / Rt 50 Bypass, 31mi to Ocean City! Front living room with triple windows for lots of sunlight opens into the formal dining room - out to the addition. Boasting two flex rooms - this addition was used as a TV/media room w/cozy gas-fireplace, and a rec room which was built to house a pool table. Nice-sized kitchen w/stainless steel appliances connects the former formal dining room w/another living/dining/flex room. Large primary bedroom w/full, en-suite bath - tiled tub/shower w/new glass door. 2 additional bedrooms, and a 2nd full bath w/tiled tub/shower combo. Laundry room w/washer/dryer & deep freezer completes the home's interior. Oversized attached garage comfortably houses 2 vehicles, while still offering tons more storage/workshop space. Large storage shed could be a great gardening shed, studio, or just loads more storage. Approximately one acre of your land is wooded. Enjoy the sounds & sights of nature from your deck - carve your own trails & string a hammock - relax and unwind in your secret spot in the woods. Septic has already been inspected! Sizes, taxes approximate.
- Type:
- Single Family
- Sq.Ft.:
- 2,284
- Status:
- Active
- Beds:
- 3
- Lot size:
- 0.65 Acres
- Year built:
- 1976
- Baths:
- 3.00
- MLS#:
- MDWC2013004
- Subdivision:
- Deer Harbour
ADDITIONAL INFORMATION
Seller is offering up to $15,000 in concessions toward buyer closing costs and/or buydown. This classic Colonial is on a wooded corner lot located in the Deer Harbour subdivision. A large great room with wood burning fireplace is the located at the center of the home with an expansive kitchen perfect for private time together or entertaining a group. A large back deck overlooks the expansive back yard. The home also features a formal dining room, primary suite with private bath and two additional bedrooms and playroom. This home has a lot of charm that you don't want to miss.
- Type:
- Single Family
- Sq.Ft.:
- 1,783
- Status:
- Active
- Beds:
- 4
- Lot size:
- 0.1 Acres
- Year built:
- 1905
- Baths:
- 3.00
- MLS#:
- MDWC2012692
- Subdivision:
- None Available
ADDITIONAL INFORMATION
Welcome home to 504 W Isabella Streetâa beautifully renovated detached home on one tenth of an acre with ample off street parking. This charming property seamlessly blends modern upgrades with timeless charm. Large windows flood the space with natural light, illuminating every corner and highlighting the meticulous attention to detail found throughout the home.ÂHighlights in this fully renovated home include a spacious living area with gleaming hardwood floors, a chef-inspired kitchen with stainless steel appliances and quartz countertops. This home features four spacious bedrooms and three full baths. One bedroom, one bath and the laundry room are conveniently located on the main level. Upstairs you will find your primary bedroom with ample closet space and a spa-like ensuite bath. There are two additional bedrooms and one hall bath on this level as well. Extra space for storage can be found in the lower-level crawl space. Don't miss the chance to experience this newly renovated home on the Eastern Shoreâschedule your tour today! First Open House is scheduled for Saturday, March 23rd from 12PM-2PM
- Type:
- Manufactured Home
- Sq.Ft.:
- 1,000
- Status:
- Active
- Beds:
- 2
- Year built:
- 1996
- Baths:
- 2.00
- MLS#:
- MDWC2012928
- Subdivision:
- None Available
ADDITIONAL INFORMATION
This great home just got a quick facelift and is ready to move in! Sits on a nice end of cul-de sac lot with plenty of room. It has plenty of storage with sheds included. Close to shopping and restaurants. Ground Rent Application must be completed and approved. Buyer's Agent should do their due diligence to verify all information (schools,etc.). Home Inspections are for Buyer's Knowledge Only. As Is
- Type:
- Single Family
- Sq.Ft.:
- 2,396
- Status:
- Active
- Beds:
- 4
- Lot size:
- 0.46 Acres
- Year built:
- 1984
- Baths:
- 3.00
- MLS#:
- MDWC2012806
- Subdivision:
- Rustic Acres
ADDITIONAL INFORMATION
Welcome to 4111 Harvest Lane in the highly sought-after neighborhood of Rustic Acres. This spacious 4-bedroom, 2.5-bath home offers both comfort and functionality. Step inside to discover a versatile floor plan that can accommodate any lifestyle. The kitchen includes two-year old stainless steel appliances and ample counter space for meal preparations. Adjacent, the inviting living room is anchored by a charming pellet stove, perfect for cozy nights in! The main level bonus room offers endless possibilities, ideal for a home office or playroom. Escape to your screened-in porch to enjoy morning coffee or unwind after a long day. Upstairs, you will find four bedrooms providing plenty of space for rest and relaxation. This home offers peace of mind with it's new roof and HVAC unit, don't miss this opportunity!
- Type:
- Single Family
- Sq.Ft.:
- 3,692
- Status:
- Active
- Beds:
- 4
- Lot size:
- 0.73 Acres
- Year built:
- 1956
- Baths:
- 4.00
- MLS#:
- MDWC2012598
- Subdivision:
- Hunting Park
ADDITIONAL INFORMATION
Spacious 4BR/3.5BA, 3692sf home on a .74 acre lot in Salisbury's sought-after Hunting Park community - minutes to Downtown, but tucked away down gently-curving, tree-lined streets off Riverside Drive. Lovingly updated by the current owners - this welcoming home features a flexible floorplan - with large rooms and multiple spaces to gather. Updated kitchen w/granite counters, double wall ovens, breakfast bar - opens into the formal dining room w/wood floor. Living room w/brick-surround pellet-stove, laminate-wood flooring, wall of windows and two ceiling fans. Step down into the HUGE family room w/ recessed lighting and flagstone floor. Expansive primary suite -- gorgeous bedroom w/vaulted ceilings, LVP floors, walk-in cedar closet w/built in shelving, brick-surround fireplace -- private flex room w/vaulted ceiling, LVP flooring, fireplace, would make a great office or craft room, exercise room -- full bath w/jetted tub, corner step-in tiled shower, oversized double-sink vanity, ceramic tile floors. Bedroom 2 w/LVP flooring, en-suite full bath. Bedroom 3 w/hardwood floors, en-suite half bath. Bedroom 4 w/hardwood floors. A 3rd full bath and laundry room complete the home's interior. Large unfinished basement, great for tons of storage. Entertain or relax on the large flagstone patio in your fenced backyard. Plenty of room for your guests to park on the paved circular driveway. This home has so much to offer to a new owner - call today to schedule your private tour! Sizes, taxes approximate.
$227,500
107 Civic Avenue Salisbury, MD 21804
- Type:
- Single Family
- Sq.Ft.:
- 1,656
- Status:
- Active
- Beds:
- 3
- Lot size:
- 0.29 Acres
- Year built:
- 1947
- Baths:
- 1.00
- MLS#:
- MDWC2012912
- Subdivision:
- None Available
ADDITIONAL INFORMATION
Nestled on 107 Civic Ave in Salisbury, Maryland, this home combines charm, and convenience. As you enter through the screened in front porch, you're greeted by recently upgraded LVP floors in the main living spaces. The main level includes three bedrooms, a cozy living room, and a recently upgraded full bathroom. For added versatility, the finished upstairs loft and basement offer bonus space to fit your needs. Outside, the fenced-in backyard offers privacy and security for you and your family to relax or play. The detached two-car garage offers plenty of room for a workshop or storage. Conveniently situated near downtown Salisbury and a quick 30-minute drive to the beach. With public amenities easily accessible, daily life becomes effortless. With all that it has to offer, 107 Civic Ave offers the perfect balance of comfort and functionality.
- Type:
- Single Family
- Sq.Ft.:
- 2,688
- Status:
- Active
- Beds:
- 4
- Lot size:
- 0.66 Acres
- Year built:
- 1989
- Baths:
- 3.00
- MLS#:
- MDWC2012840
- Subdivision:
- West Nithsdale
ADDITIONAL INFORMATION
REDUCED PRICE!! Welcome to the highly sought after neighborhood of West Nithsdale! This premier neighborhood offers a community playground, tennis courts, boat dock and boat ramp. This move-in ready brick Colonial with 4 bedrooms and 3 bathrooms sits on a large corner lot and offers a fenced in yard . You will enjoy cooking and entertaining in the spacious, eat-in kitchen with granite counter tops, tons of cabinetry, a center island, stainless steel appliances, pantry and a formal dining room and large living room with gas fireplace to enjoy your friends and family. There is a large living room that can be closed off for Home office. The large, primary bedroom has a substantial walk-in closet and master bath with soaking tub. This stately home features ample closet and storage space. Home has energy efficient Rinnai hot water heater. Outside, enjoy coffee in the screened porch or a BBQ on the rear deck overlooking your private back yard with IN GROUND POOL!! Home has had many upgrades, new LVP, Newly installed ecosmart electric water heater. New pool pump August 23. Heat pumps serviced every year. New flooring in bathrooms and bedrooms. Shiplap pop out contrast wall with electric fireplace. New Samsung appliances within the past 3 years. Electrolux front load washer and dryer. 16 camera wired system but only have 7 installed currently.
$279,999
1417 Bantry Lane Salisbury, MD 21804
- Type:
- Single Family
- Sq.Ft.:
- 1,352
- Status:
- Active
- Beds:
- 3
- Lot size:
- 0.28 Acres
- Year built:
- 1993
- Baths:
- 2.00
- MLS#:
- MDWC2012926
- Subdivision:
- Eirean Mhor
ADDITIONAL INFORMATION
Welcome Home! This stunning 3-bedroom, 2-bath ranch has been meticulously maintained by its current owners for the past 25 years. Located in the established neighborhood of Eirhean Mhor, this property is tucked away on a quiet no-through street (cul-de-sac) just minutes from shopping, dining, parks, & events. A covered entry welcomes you into the home immediately followed by a spacious living room perfect for entertaining or relaxing after a long day! Combination kitchen & dining room with ceramic tile flooring, granite counters & access to the deck overlooking your expansive yard, & 1-car detached garage w/storage/workshop space & laundry room complete this side of the house. Down the hall you'll find a good-sized primary bedroom w/full en-suite bath featuring glass shower doors along with 2 additional bedrooms w/deep closets & 2nd full bath with tub/shower combo, complete this home's interior. Eirhean Mhor offers an affordable HOA of only $100 annually & has its own playground & common space practically in your backyard! Awesome rear deck, shed, & beautifully landscaped yard make this home complete! Schedule your private tour today!
$314,900
1609 Liam Drive Salisbury, MD 21801
- Type:
- Single Family
- Sq.Ft.:
- 1,504
- Status:
- Active
- Beds:
- 4
- Lot size:
- 0.29 Acres
- Year built:
- 2022
- Baths:
- 2.00
- MLS#:
- MDWC2012686
- Subdivision:
- Sassafras Meadows
ADDITIONAL INFORMATION
Why wait for new construction when you can have a newer home that's just a little over 2 years old. This lovely rancher features an open concept kitchen, dining, living room. This home features 4 bedrooms and 2 full baths. House has a nice sized owners bedroom with an owners bath. This home also has 3 other nice sized bedrooms. Home sits in the beautiful sassafras meadows. Book your appointment today before it's gone!
- Type:
- Single Family
- Sq.Ft.:
- 2,332
- Status:
- Active
- Beds:
- 4
- Lot size:
- 0.46 Acres
- Year built:
- 2005
- Baths:
- 3.00
- MLS#:
- MDWC2012744
- Subdivision:
- Hunting Park
ADDITIONAL INFORMATION
Timeless crafted home welcomes you with mature trees and beautiful up lighted landscaping. Oversized windows let natural light flood the hardwood floors, highlighting a warm ambiance. Entertaining is a delight having guest and family gatherings with the seamless open layout, designed for modern living. This peaceful retreat is only minutes from Salisbury University and Tidal Health Hospital, close to shopping and dining. Includes the benefit of city water and sewer without city taxes.
$285,000
402 Keats Circle Salisbury, MD 21801
- Type:
- Single Family
- Sq.Ft.:
- 1,834
- Status:
- Active
- Beds:
- 3
- Lot size:
- 0.61 Acres
- Year built:
- 1971
- Baths:
- 2.00
- MLS#:
- MDWC2012906
- Subdivision:
- Poets Colony
ADDITIONAL INFORMATION
Looking for Deal on the Water? You found it ! Bring your Vision to this home situated on a Waterfront Cul De Sac Lot on Johnsons Lake in the Poets Colony Subdivision . Close to all city Amenities But in the County so No City Taxes ! This home has a lot of space and with al little TLC can be lived in currently or be brought back to its original Glory days! This Home has so much Potential ! Waterfront homes in this price are few and far between! Nice Den on lower level has a fireplace and walk out sliding Glass Doors that lead to the back deck yard and Deck Large Kitchen and Multi Level decking in the back yard, ( Decking Needs Repair or replacement ) 2 Car Garage and loads of Potential. Several repairs and ongoing maintenance to the home have been performed over the last couple of years and the house was rented and in use. A new well pump and Bladder Tank was installed in late 2023. Come and take alook before its Gone!!
- Type:
- Townhouse
- Sq.Ft.:
- 1,132
- Status:
- Active
- Beds:
- 3
- Year built:
- 1987
- Baths:
- 3.00
- MLS#:
- MDWC2012836
- Subdivision:
- First Woodbrooke Cm
ADDITIONAL INFORMATION
Price improvement! Large modern 3 bedroom/2.5 bath townhouse in great location! This home is situated in East Salisbury with fast access to route 50. First Woodbrooke development is near everything you need in Salisbury and it's location means you can hit the beach in Ocean City in just 30 minutes! Walk to Tidal Health and the medical offices on Woodbrooke Drive! Use this as your primary residence or make it an amazing investment opportunity...large rental units in Salisbury are hard to come by! This beautiful home is being sold as-is, but is in great condition and includes a brand new dishwasher, brand new washer and dryer, new carpeting on the stairs and second floor, new vinyl flooring in the kitchen and all baths, and comes partially furnished. The current owner is also going to pre-pay the $100/month HOA fees for all of 2024 and will include a home warranty ( American Home Shield- 2 year, Shield Essential Plan for townhomes). HOA is responsible for exterior maintenance of buildings and grounds. The home was replumbed with new water lines in 2019. This townhouse currently has the lowest list price for a Salisbury townhouse, or any 3bed/2.5 bath home in Salisbury, by more than $40,000! This one will go fast!
© BRIGHT, All Rights Reserved - The data relating to real estate for sale on this website appears in part through the BRIGHT Internet Data Exchange program, a voluntary cooperative exchange of property listing data between licensed real estate brokerage firms in which Xome Inc. participates, and is provided by BRIGHT through a licensing agreement. Some real estate firms do not participate in IDX and their listings do not appear on this website. Some properties listed with participating firms do not appear on this website at the request of the seller. The information provided by this website is for the personal, non-commercial use of consumers and may not be used for any purpose other than to identify prospective properties consumers may be interested in purchasing. Some properties which appear for sale on this website may no longer be available because they are under contract, have Closed or are no longer being offered for sale. Home sale information is not to be construed as an appraisal and may not be used as such for any purpose. BRIGHT MLS is a provider of home sale information and has compiled content from various sources. Some properties represented may not have actually sold due to reporting errors.
Salisbury Real Estate
The median home value in Salisbury, MD is $257,945. This is higher than the county median home value of $156,800. The national median home value is $219,700. The average price of homes sold in Salisbury, MD is $257,945. Approximately 24.55% of Salisbury homes are owned, compared to 60.2% rented, while 15.26% are vacant. Salisbury real estate listings include condos, townhomes, and single family homes for sale. Commercial properties are also available. If you see a property you’re interested in, contact a Salisbury real estate agent to arrange a tour today!
Salisbury, Maryland has a population of 32,368. Salisbury is less family-centric than the surrounding county with 26.14% of the households containing married families with children. The county average for households married with children is 27.51%.
The median household income in Salisbury, Maryland is $37,416. The median household income for the surrounding county is $54,493 compared to the national median of $57,652. The median age of people living in Salisbury is 27.8 years.
Salisbury Weather
The average high temperature in July is 87.1 degrees, with an average low temperature in January of 28.7 degrees. The average rainfall is approximately 44.5 inches per year, with 5.2 inches of snow per year.
