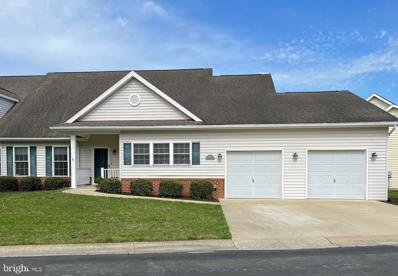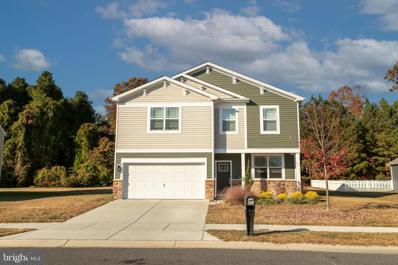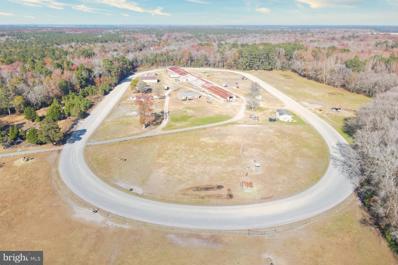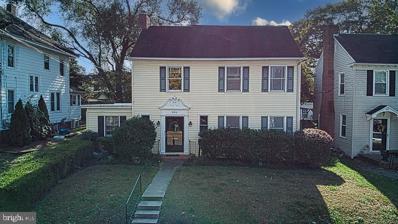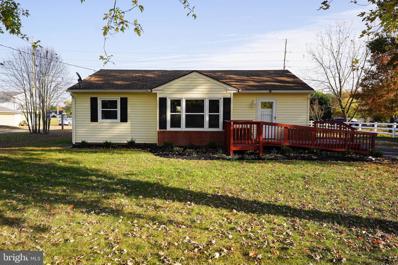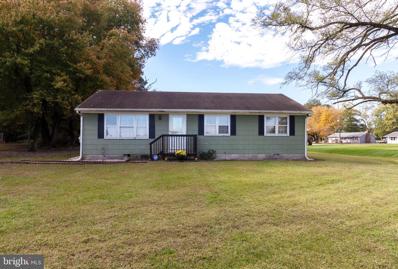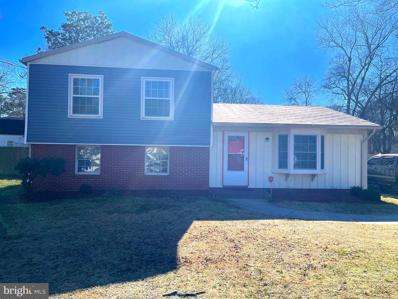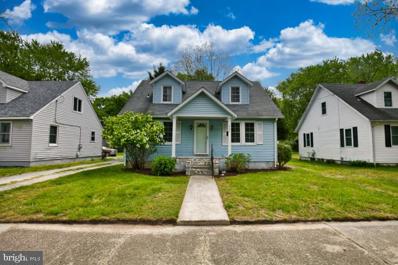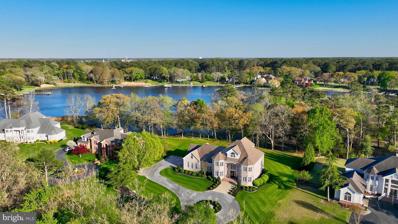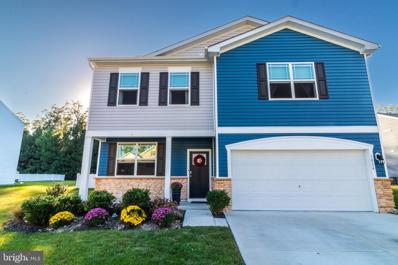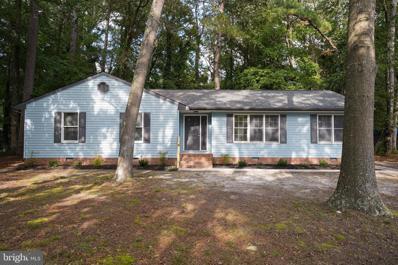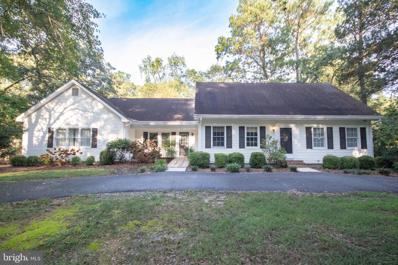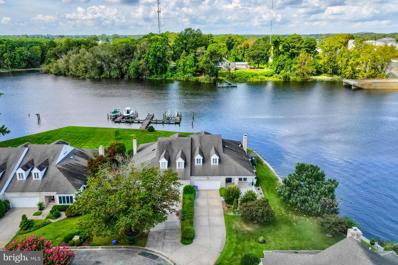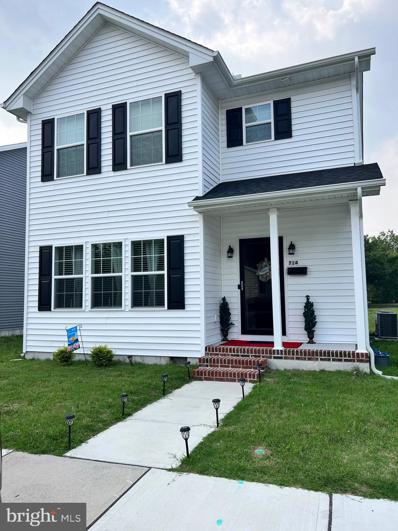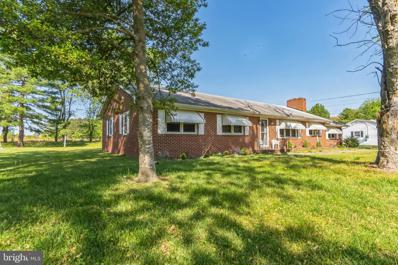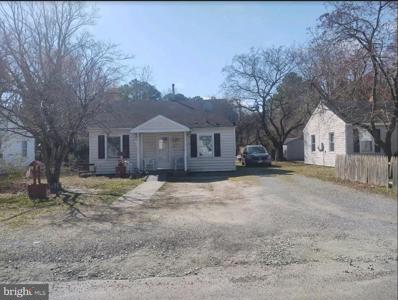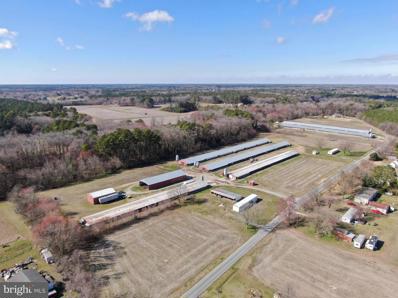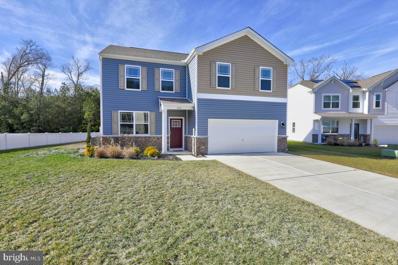Salisbury MD Homes for Sale
$245,000
918 Winding Way Salisbury, MD 21804
- Type:
- Twin Home
- Sq.Ft.:
- 1,844
- Status:
- Active
- Beds:
- 2
- Year built:
- 1998
- Baths:
- 2.00
- MLS#:
- MDWC2011878
- Subdivision:
- Mallard Landing
ADDITIONAL INFORMATION
Reduced $20,000! Entrance to Mallard Landing Retirement Community shows a well -planned area that is welcoming to the comfortable environment. It shows why the Salisbury #1 Retirement Community is an asset to this area. The Clubhouse is surrounded by condo Buildings and cottages, with convenience of Lakeside Assisted Living on campus. If you turn right onto Winding Way, The well-maintained cottages in this part of community lead up to 918 Winding Way, which is situated on the corner, facing a culdesac and one of the largest units. The welcoming concrete driveway has room for visitors and plus residentsâ two car garage. The foyer with hardwood floors lead to a guest bedroom to the left, closets, and a full bath with linen closet. To the right, entering the kitchen, the custom-built cabinets and large windows with natural light enhance the aesthetics and functionality of the kitchen. Chefs will love the larger counter space with double oven, electric stove, refrigerator/icemaker, dishwasher and disposal. Great for entertaining a dinner party or private evening for two. Also room is available to put a breakfast set to enjoy morning coffee and conversation while preparing meals. Passing the glass slips in cabinets that add a stylish touch while showcasing items, display glassware and souvenirs, you walk into a dining area that could be planned for Holidays. The living room is very welcoming with one wall all windows with French doors leading to your spacious deck. To the left off of the Living room is the extra room you can use as a den or office. Already has built-ins ready for storage and books. The luxurious Primary bedroom has a fireplace that adds to cozy and elegant touch, It creates a warm and inviting atmosphere. It has large walk-in closet for both comfort and convenience, double vanity, Linen closet and walk-in shower. The garage will be a big surprise with both walls having custom built in storage cabinets, cedar closet that is 5â by 7â and wheelchair Lift. Storage area across from closet houses some of maintenance like hot water heater, etc. This cottage provides everything you need for your retirement at home with even a pull down attic for more storage. No Need to downsize, this cottage has room for everything. The Community Clubhouse has the best of the other world to cater to your every need: Meals in formal dining room, Social Hour in pub, Hair and nail Salon, Church services, Monthly Arts & Crafts, Library, exercise room, Jogging/walk trails, Daily Bus transportation, Planned Community Events. Call today and Have the Best of both world in retirement! Being Sold As Is.
- Type:
- Single Family
- Sq.Ft.:
- 2,220
- Status:
- Active
- Beds:
- 3
- Lot size:
- 0.38 Acres
- Year built:
- 2021
- Baths:
- 3.00
- MLS#:
- MDWC2011618
- Subdivision:
- Sassafras Meadows
ADDITIONAL INFORMATION
Your search can end here at Sassafras Meadows, Salisbury MD! This open concept two story home, offering three bedrooms, two and a half bathrooms, a loft, and 9" ceilings. As you walk in from the front porch, a good size flex room welcomes you and continues to the large, open concept family room that flows into the breakfast area and kitchen. The kitchen comes with the white cabinetry, granite countertops, an island, a nice size walk in pantry and stainless-steel appliances. The powder room is conveniently located on the first floor and the stairs to the second floor are tucked away in the family room. Second floor offers the owner's suite and an oversized en suite with its luxurious shower. Two additional large bedrooms, hall bathroom and expansive open loft upstairs. The laundry room with its included washer and dryer is centrally located upstairs along with a hall linen closet. Private backyard backs to the trees. Call your agent today for a private showing!
$1,200,000
33096 Johnson Road Salisbury, MD 21804
- Type:
- Single Family
- Sq.Ft.:
- 1,296
- Status:
- Active
- Beds:
- 3
- Lot size:
- 27.93 Acres
- Year built:
- 1948
- Baths:
- 2.00
- MLS#:
- MDWC2011486
- Subdivision:
- None Available
ADDITIONAL INFORMATION
Business opportunities abound! Known as R & B Ranch, this property currently operates as an income-producing Standardbred training facility with 52 stalls in the main barn. A 1/2 mile dirt and stone dust track runs through the property, and with 4 RV hook-ups on site, the income possibilities are endless. Two residences are situated on the property, one of which is currently rented with a year lease in place with a long-term tenant. The main home is a 3 bed, 1 1/2 bath brick rancher with lots of upgrades! The other residence is manufactured and is a 3 bed/2 bath. Nearly the entire property is fenced & cross-fenced into pasture, but if Standardbred training isn't what you want to pursue, this property would work for a myriad of other equestrian activities or horse shows! The 27.93 acres is situated across two parcels, 33096 & 33098 Johnson , both included in this sale. Development opportunities also exist with the proximity to Route 50 and to Ocean City. Don't miss this opportunity!
- Type:
- Single Family
- Sq.Ft.:
- 1,837
- Status:
- Active
- Beds:
- 3
- Lot size:
- 0.11 Acres
- Year built:
- 1930
- Baths:
- 2.00
- MLS#:
- MDWC2011468
- Subdivision:
- None Available
ADDITIONAL INFORMATION
Come see this beautiful colonial home located in the heart of Salisbury's Camden Ave historic district. 406 Pennsylvania Ave offers traditional colonial architecture combined with elegant modern upgrades to provide it's owners carefree living. From the original hardwood floors and intricate moldings to the professionally remodeled kitchen, this house is sure to please. Many "large ticket" upgrades throughout the years include the water heater, gas boiler, sewer lateral, HVAC ductwork and entire kitchen add real value and peace of mind for the new owners. 3 bedrooms upstairs and 1.5 baths in almost 1900 square feet plus a 660 square foot basement add up to plenty of space for everyone. Backyard shed/garage is being offered AS IS due to evidence of previous wood destroying insect damage. Damages limited to shed/garage.
$264,990
335 Calvin Drive Salisbury, MD 21804
- Type:
- Single Family
- Sq.Ft.:
- 1,144
- Status:
- Active
- Beds:
- 3
- Lot size:
- 0.54 Acres
- Year built:
- 1962
- Baths:
- 1.00
- MLS#:
- MDWC2011540
- Subdivision:
- Livingston Heights
ADDITIONAL INFORMATION
Updated, move-in ready ranch home on Salisbury's eastside. New LVP flooring in the living room, new carpet in the bedrooms, new paint. Major renovation in 2017 - architectural shingle roof, HVAC, electric, HWH, fixtures, kitchen, etc. Spacious living room / dining room combo - tons of sunlight through triple windows, crown-molding, new LVP flooring, ceiling fan in living room. Great kitchen w/granite counters, stainless steel appliance package, ceramic tile flooring, small nook for a little breakfast table, movable island, sideboard, or hutch. Laundry room w/ceramic tile flooring. All 3 bedrooms with new carpet, ceiling fans; 1 BR features sliders to the the rear deck. Full bath w/tub/shower combo, ceramic tile flooring. Enjoy your large yard from your front deck or oversized rear deck. Storage shed w/built in cabinets. Plenty of room for activities in the expansive rear yard backing to trees. Conveniently located to shopping, dining, and events in Downtown Sby - but tucked away on a residential street of charming homes. The only thing this home needs is you! Sizes, taxes approximate. Owners are licensed realtors in the states of Maryland and Delaware; listing agent has financial interest.
$215,000
240 Dykes Road Salisbury, MD 21804
- Type:
- Single Family
- Sq.Ft.:
- 1,056
- Status:
- Active
- Beds:
- 3
- Lot size:
- 0.74 Acres
- Year built:
- 1972
- Baths:
- 1.00
- MLS#:
- MDWC2011350
- Subdivision:
- Windham Manor
ADDITIONAL INFORMATION
Great opportunity with Investment potential - Welcome to this charming 3-bedroom, 1-bathroom residence located in the heart of Salisbury, Maryland. This inviting home offers a perfect blend of comfort, convenience, and potential for those looking to downsize or take their first step into homeownership. Nestled in a quiet location with a cozy backyard for entertaining, it's also just moments away from shopping, dining options, Ocean City, and local schools, including the university. Property sold as-is.
- Type:
- Single Family
- Sq.Ft.:
- 2,243
- Status:
- Active
- Beds:
- 3
- Lot size:
- 0.34 Acres
- Year built:
- 1960
- Baths:
- 1.00
- MLS#:
- MDWC2011312
- Subdivision:
- Coulbourn Manor
ADDITIONAL INFORMATION
Back on the Market!!! Don't miss this freshly painted, beautiful, and spacious 2,200 Sqft split level home with several updates. The main level offers a nice open area for living and dining room. On the lower level there is another large family/bonus room. The Hvac system , carpet, and water heater are less than a year old. The kitchen has newer cabinets and granite countertops. If you're looking for a large fenced in back yard then this is perfect! The seller had trees cut down recently as well. The sale/settlement of this home is contingent upon the sellers finding a home of their choice. **Septic system will be replaced prior to settlement***
- Type:
- Single Family
- Sq.Ft.:
- 1,260
- Status:
- Active
- Beds:
- 2
- Lot size:
- 0.2 Acres
- Year built:
- 1945
- Baths:
- 1.00
- MLS#:
- MDWC2011098
- Subdivision:
- None Available
ADDITIONAL INFORMATION
Back on the market thru no fault of the home! This adorable house has all the living space you need!! Sparkling hardwood floors on the first floor which includes 2 very good sized bedrooms and a spacious and bright living room! The extra large kitchen boasts lots of cabinetry and counterspace and neutral vinyl flooring so you can add all the color you want with your towels, curtains and counter stuff. :) Also on the first floor is the full bathroom and that too is neutral and fresh! so if one level living is what you are looking for, shop no more. The second floor is heated and aired, and could be a 3rd bedroom and bonus space for whatever your needs may be. Don't forget that this house has a partial basement and that is where the washer and dryer are located. So explore the inside and then check out the large backyard! The shed is as is but is very large and can hold the lawn eqt. and outside toys galore! And there is a driveway to the right for off street parking and plenty of on street parking too!! Make your appt today to see this fabulous home and be its' next owner!!
$1,649,900
1404 Bell Island Trail Salisbury, MD 21801
- Type:
- Single Family
- Sq.Ft.:
- 7,745
- Status:
- Active
- Beds:
- 7
- Lot size:
- 3.38 Acres
- Year built:
- 2007
- Baths:
- 8.00
- MLS#:
- MDWC2011292
- Subdivision:
- Harbor Pointe
ADDITIONAL INFORMATION
* THOUGHTFUL PRICE ADJUSTMENT * Executive Estate on almost 4 Waterfront Acres -- at a Remarkably Modest Price! This home speaks unparalleled grandeur, amongst similar, brilliant manors on Bell Island Trail. This palatial residence exudes opulence and boasts seven bedrooms, seven full baths, a half-bathroom, and an elevator -- encompassing nearly 8,000 square feet of exquisite living space. The home is set on a quiet lane, with easy access to all the hospitals, businesses, shopping, and dining of vibrant Salisbury City. The local airport, highways, and waterways lead to the beaches of Delaware, Ocean City, and the Chesapeake Bay! This maritime paradise boasts rich, meticulously landscaped grounds with professionally designed flower beds and thoughtful landscape lighting. As you approach 1404 Bell Island Trail, a stately, quiet drive welcomes you to this all-brick manor, set amongst other like mansions. The only cars on this road are from the very few, other lucky people who live here. You and every guest will be awestruck by the sheer scale and consummate quality of this waterfront estate. Warm wood tones lead into the grand two-story foyer, a sizable dining room, a versatile living space (currently a game room with a pool table), and a majestic great room. Floor-to-ceiling windows in the living room (and large windows throughout the house) offer breathtaking views of the huge, wrought iron-look fenced rear yard with beautiful mature trees and the wide, serene Wicomico River. You'll discover a newly installed room-sized bar with warm navy blue cabinetry and gold accents. The bar is equipped with a wine fridge, large professional ice maker, wet bar sink, and custom, opulent flooring. The gourmet kitchen features Viking appliances, granite surfaces, and a delightful morning room with a full 180-degree panorama of the lush yard and river. This wing of the home holds a spacious pantry, the first of two laundry rooms, and a luxurious office, which can be used as a bedroom, decked in rich, genuine wood paneling. Access to the oversized three-car garage (with ample storage) is conveniently located here. On the opposite side of the residence, there's a bedroom suite with French doors leading to a private porch, then the exquisite rear yard. This suite is complete with its own walk-in closet and full bathroom; it makes the perfect first floor Primary Bedroom or In-Law Suite - as you prefer. Ascending to the second floor, you can choose the grand front staircase, the side staircase, or the elevator that services all three floors. On this floor, you'll find two sizable bedrooms with full ensuite baths on one side and two more large bedrooms with ensuite baths on the other. Additionally, there's a second laundry room and a gigantic flexible room perfect for an extra bedroom, nanny space, den, or home theater, complete with a wet bar and refrigerator. A staircase and elevator grant access to the third floor, reserved exclusively for the Primary Suite. The third-floor Primary Suite is a dream, with a private wet bar just outside the entrance - perfect for your morning coffee or a nightcap. Double doors open to reveal this enormous, lavishly appointed bedroom featuring vaulted tray ceilings, large dual walk-in closets, and a palatial bathroom with dual vanities, a large tiled shower, and oversized jetted soaking tub. The exterior of this estate is as spectacular as its interior. The sprawling lot, nearly four acres in size, offers breathtaking views of the Wicomico River while ensuring privacy. The back patio holds a gas fire pit, a second wood-burning fire space with a tranquil custom water feature, and large outdoor dining space. As evening falls, subtle and gorgeous landscape lighting sets the mood for unforgettable gatherings with friends and family in this regal, palatial, peaceful home. This is truly an Executive Estate. The home conveys with both shovel-ready pool and pier permits.
- Type:
- Single Family
- Sq.Ft.:
- 2,220
- Status:
- Active
- Beds:
- 3
- Lot size:
- 0.36 Acres
- Year built:
- 2021
- Baths:
- 3.00
- MLS#:
- MDWC2011248
- Subdivision:
- Sassafras Meadows
ADDITIONAL INFORMATION
Why wait for new construction when you can have this meticulously maintained 2 year young home in the community of Sassafras Meadows in Salisbury, MD. Welcome to your 2021-built dream home in a thriving neighborhood! Featuring 3 generously sized bedrooms and 2.5 pristine bathrooms, this property offers comfort and convenience for your family. The master suite is a sanctuary of tranquility, complete with ample closet space and an ensuite bath that exudes elegance. This contemporary gem boasts modern living at its finest. The open floor plan living area welcomes you with abundant natural light and gleaming granite counters in the kitchen, making it the perfect space for gatherings and daily life. What sets this property apart is the thoughtful investment in upgrades, surpassing even new construction standards. A privacy fence surrounds the backyard, creating an oasis of relaxation and play. The large 2-car garage and the abundant closet storage solutions provide both space and organization for all your needs. A bonus shed offers additional storage and versatile space for your hobbies or equipment. Don't miss your opportunity to make this exceptional property your own. Schedule a showing today and experience the elevated standard of living that this home provides!
- Type:
- Single Family
- Sq.Ft.:
- 1,444
- Status:
- Active
- Beds:
- 3
- Lot size:
- 0.51 Acres
- Year built:
- 1986
- Baths:
- 2.00
- MLS#:
- MDWC2011020
- Subdivision:
- Quail Ridge
ADDITIONAL INFORMATION
Updated, upgraded, and move-in ready! This roomy, turn-key 3BR+ Flex room/2BA rancher sits on a large homesite backing to trees. Conveniently located on Wicomico's eastside - 25mi to Ocean City, 5mi to Downtown Salisbury. New New New - New HVAC, new roof, new flooring, new paint, new stainless steel appliances, new granite kitchen counters, updated kitchen and baths. Real wood floors through the foyer, formal dining room, and flex room/formal living room. Welcoming foyer w/coat closet, opens into the flex room / formal living room - perfect for a home office, game room, craft room, or guest room. Formal dining room w/chair-rail molding. Large family room, w/new LVP flooring, opens into your sunny, updated kitchen. Primary bedroom features new carpet, walk-in closet, full, en-suite bath - tub/shower combo, new LVP flooring. 2 additional bedrooms w/new carpet. 2nd full bath w/new LVP flooring, tub/shower combo, and a laundry room w/new LVP flooring complete the home's interior. Sliders out to the expansive rear deck overlooking your partially-wooded yard with plenty of room to roam. Don't miss this great home! Sizes, taxes approximate. Owners are licensed realtors in the States of Maryland and Delaware; agent has financial interest.
- Type:
- Single Family
- Sq.Ft.:
- 2,340
- Status:
- Active
- Beds:
- 3
- Lot size:
- 0.46 Acres
- Year built:
- 1980
- Baths:
- 2.00
- MLS#:
- MDWC2010974
- Subdivision:
- Kilbirnie Estates
ADDITIONAL INFORMATION
Your search can end here! This home is located in the sought-after neighborhood of Kilbirnie Estates. There are plenty of amenities for all ages such as pickleball courts, tennis court and playground. This 3 bedroom, 2 full bath home features a nice open kitchen with double wall ovens and a dining area, large living room with cathedral ceilings with wood burning fireplace. There is a primary bedroom and primary bath on the first floor, with 2 nice sized bedrooms on the second floor which share a full bath. Enjoy your private fenced in backyard on almost a half acre wooded lot with brick patio, great for entertaining or just enjoying the outdoors. The second floor HVAC is being replaced before settlement. This home is waiting for you - don't miss out!
$499,000
800 Terrie Court Salisbury, MD 21801
- Type:
- Twin Home
- Sq.Ft.:
- 2,965
- Status:
- Active
- Beds:
- 3
- Lot size:
- 0.23 Acres
- Year built:
- 1984
- Baths:
- 3.00
- MLS#:
- MDWC2010916
- Subdivision:
- None Available
ADDITIONAL INFORMATION
Welcome to this exquisite waterfront sanctuary nestled on an peaceful end lot, graciously overlooking the picturesque Wicomico River in Salisbury, Maryland. This stunning home offers a blend of luxurious living and breathtaking natural beauty, with captivating waterfront vistas that envelop both the interior and exterior spaces. As you step inside, you are greeted by an open and airy floor plan that invites you to unwind and revel in the tranquil waterfront setting. A lovely kitchen hosts a charming breakfast area, perfect for savoring your morning coffee. The large dining room is accompanied by a beautiful bay window and seamlessly connects to a grand great room adorned with a timeless brick fireplace and flanked by built-in shelving, creating an inviting space for gatherings and relaxation. The true gem of this waterfront retreat is the extraordinary solarium, boasting panoramic and never-ending waterfront views. This sun-soaked sanctuary promises moments of pure bliss. The main level also provides a spacious primary suite, complete with a large full bath featuring double vanities and a seamless connection to a convenient laundry room. A family room, adorned with a second fireplace and water views, offers another cozy space for unwinding. Venture to the upper level and you'll discover an expansive second bedroom adorned with a large window seat that invites you to take in the below river scenery. A third bedroom and full bath complete the upper level accommodations, offering comfort and privacy for family and guests. A 2-car garage awaits, featuring built-in storage racks and a utility sink. A shared pier and dock provide easy access to the river, whether you're an avid boater or simply wish to enjoy the tranquility of waterside living. This oasis of peace and serenity in Salisbury, MD where every day youâre provided the opportunity to indulge in the beauty of waterfront living.
- Type:
- Single Family
- Sq.Ft.:
- 1,384
- Status:
- Active
- Beds:
- 3
- Lot size:
- 0.11 Acres
- Year built:
- 2022
- Baths:
- 3.00
- MLS#:
- MDWC2010048
- Subdivision:
- None Available
ADDITIONAL INFORMATION
Newer home beautifully maintained. - minutes to shopping, dining, and events in Downtown Salisbury or the University. Open floor plan makes the most of every inch. Gorgeous & durable LVT flooring, granite counters in the designer kitchen w/stainless steel appliances. Large living room opens to the dining room, leading out to the back yard. A half bath completes the first floor. LVP through living, kitchen, dining, bathrooms; carpet through bedrooms, hallways, & stairs; Stainless steel kitchen appliance package - fridge, electric stove/oven, microwave oven, dishwasher; brushed nickel fixtures, Granite kitchen counters. Upstairs, the owner's bedroom with full, en-suite bath. Home has washer and dryer hook up.
- Type:
- Single Family
- Sq.Ft.:
- 2,070
- Status:
- Active
- Beds:
- 3
- Lot size:
- 2.08 Acres
- Year built:
- 1971
- Baths:
- 2.00
- MLS#:
- MDWC2009246
- Subdivision:
- Kaywood
ADDITIONAL INFORMATION
Welcome to 412 S. Kaywood Dr.!! Spacious 3 bedroom 1.5 bath brick rancher in the Kaywood Estates community. Original hardwood floors in Living room, Dining room, Hallway and Family room w/fireplace. Kitchen features breakfast bar and separate dining area that leads to lovely sunroom! Attached garage is now a bonus space with sliders to outside. Detached garage with 5 bays. If all of that wasn't enough to peek your interest also included is an adjacent 1.71 Acre parcel (Lot - 23/05/082250). Combined - 2.085 Acre property!! Plenty of outdoor space to customize as your own. With so many unique features, this home is a MUST SEE!! Schedule your showing today!!
$114,900
312 Cherry Way Salisbury, MD 21804
- Type:
- Single Family
- Sq.Ft.:
- 886
- Status:
- Active
- Beds:
- 2
- Lot size:
- 0.17 Acres
- Year built:
- 1950
- Baths:
- 1.00
- MLS#:
- MDWC2008652
- Subdivision:
- None Available
ADDITIONAL INFORMATION
Competitive Single Family home in Salisbury. This 2 bed 1 bath home is currently rented with the potential to increase rental cash flow.
- Type:
- Manufactured Home
- Sq.Ft.:
- 1,064
- Status:
- Active
- Beds:
- 3
- Lot size:
- 15.14 Acres
- Year built:
- 1999
- Baths:
- 2.00
- MLS#:
- MDWC2008670
- Subdivision:
- None Available
ADDITIONAL INFORMATION
This 17.14 acre farm is being sold as a two house poultry operation with (2) 40'x500' clearspan poultry houses built in the 1990's and are currently in production with Perdue. The two older style pole houses will be taken out of production by Perdue upon new ownership. The farm has a 40'x120' manure storage structure with composter bins built inside. There is a large insulated shop with a nice workbench area. There is an upstairs area in one corner of the shop which has a heated office and full bathroom. This 15 acre parcel also has a mobile home (with 3BD/2BA) on it generating a monthly income of $750. There is a second parcel of 2 acres being sold along with the 15 acres, making a total of 17.14 acres. The second parcel also has a mobile home (with 3BD/1BA) on it generating $750 per month, as well. The tillable acres across both parcels are being farmed by a local farmer, rent free. Both of the rental agreements and the cropland agreement can continue with the new owner or terminate at the time of settlement. This is a great farm for a beginning farmer or for a supplemental income. Please contact listing agent for poultry house upgrades list and quote. Upon full price offer,Âseller is willing to credit the buyer with the cost of needed upgrades to the two newer clearspan poultry houses through settlement.
- Type:
- Single Family
- Sq.Ft.:
- 2,382
- Status:
- Active
- Beds:
- 4
- Lot size:
- 0.33 Acres
- Year built:
- 2021
- Baths:
- 3.00
- MLS#:
- MDWC2008096
- Subdivision:
- Sassafras Meadows
ADDITIONAL INFORMATION
This immaculately kept, well-designed Galen model offers an inviting foyer that is open to the functional flex room that can be used as an office, playroom, or formal dining space. It has four bedrooms, two and a half bathrooms, 9â ceilings, and a two-car garage. The functional kitchen features modern gray cabinetry, granite countertops, an oversized corner pantry, a spacious island with additional room for seating, and stainless steel appliances. The kitchen flows seamlessly into the dining space and the sizeable great room. The first floor also offers a powder room, coat closet, and storage area. The impressive primary suite includes a huge walk-in closet and a contemporary primary bathroom with a large shower. Three generously sized secondary bedrooms, a spacious hall bathroom with double vanity, and the conveniently located laundry room with an included washer and dryer complete the upstairs. The home is set on a sizable lot, with endless possibilities!
© BRIGHT, All Rights Reserved - The data relating to real estate for sale on this website appears in part through the BRIGHT Internet Data Exchange program, a voluntary cooperative exchange of property listing data between licensed real estate brokerage firms in which Xome Inc. participates, and is provided by BRIGHT through a licensing agreement. Some real estate firms do not participate in IDX and their listings do not appear on this website. Some properties listed with participating firms do not appear on this website at the request of the seller. The information provided by this website is for the personal, non-commercial use of consumers and may not be used for any purpose other than to identify prospective properties consumers may be interested in purchasing. Some properties which appear for sale on this website may no longer be available because they are under contract, have Closed or are no longer being offered for sale. Home sale information is not to be construed as an appraisal and may not be used as such for any purpose. BRIGHT MLS is a provider of home sale information and has compiled content from various sources. Some properties represented may not have actually sold due to reporting errors.
Salisbury Real Estate
The median home value in Salisbury, MD is $259,950. This is higher than the county median home value of $156,800. The national median home value is $219,700. The average price of homes sold in Salisbury, MD is $259,950. Approximately 24.55% of Salisbury homes are owned, compared to 60.2% rented, while 15.26% are vacant. Salisbury real estate listings include condos, townhomes, and single family homes for sale. Commercial properties are also available. If you see a property you’re interested in, contact a Salisbury real estate agent to arrange a tour today!
Salisbury, Maryland has a population of 32,368. Salisbury is less family-centric than the surrounding county with 26.14% of the households containing married families with children. The county average for households married with children is 27.51%.
The median household income in Salisbury, Maryland is $37,416. The median household income for the surrounding county is $54,493 compared to the national median of $57,652. The median age of people living in Salisbury is 27.8 years.
Salisbury Weather
The average high temperature in July is 87.1 degrees, with an average low temperature in January of 28.7 degrees. The average rainfall is approximately 44.5 inches per year, with 5.2 inches of snow per year.
