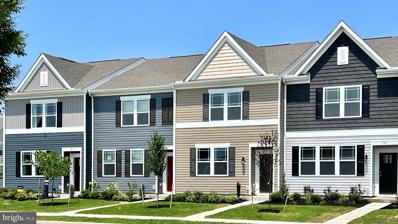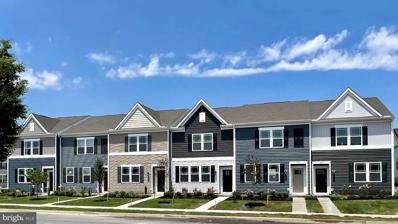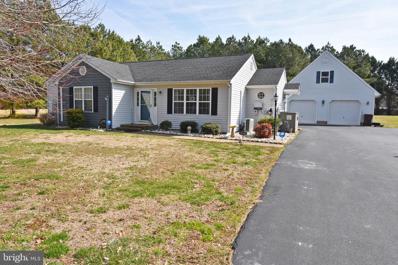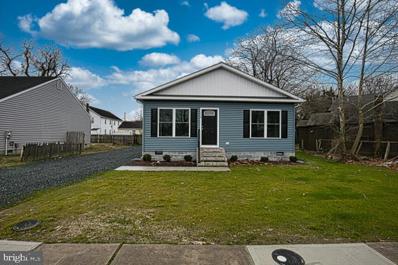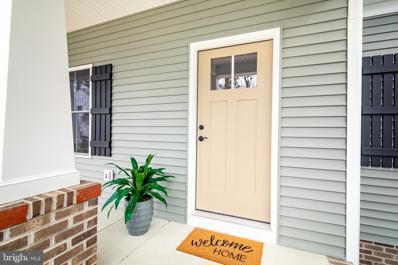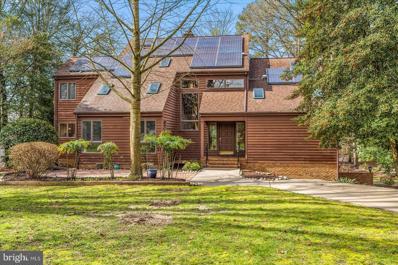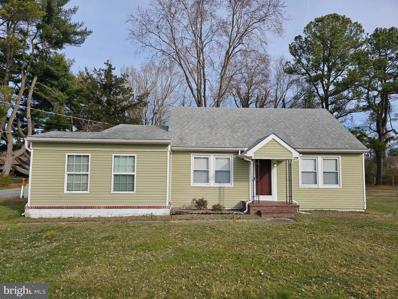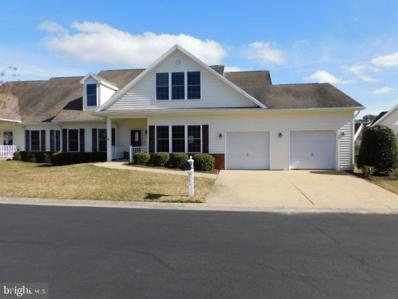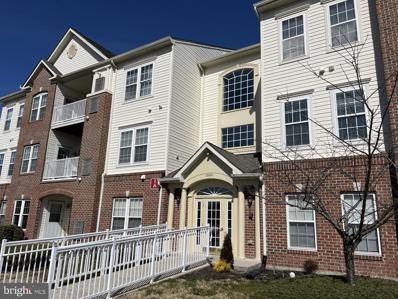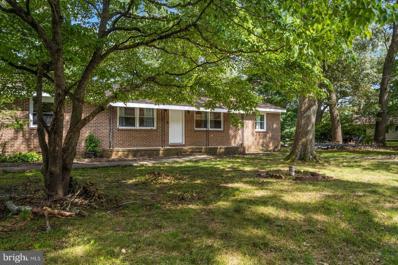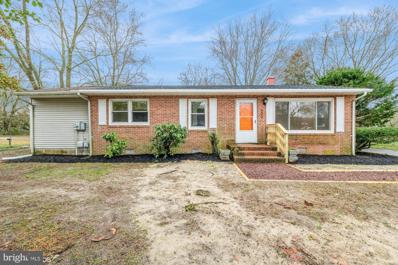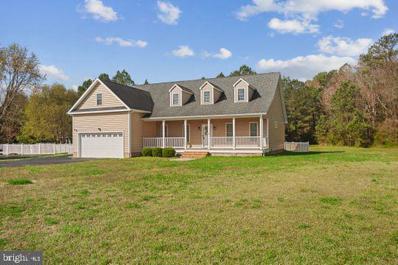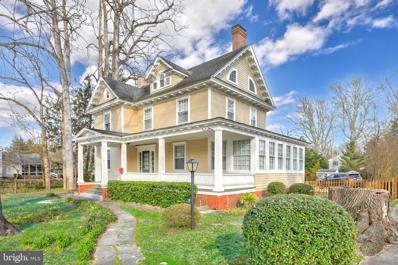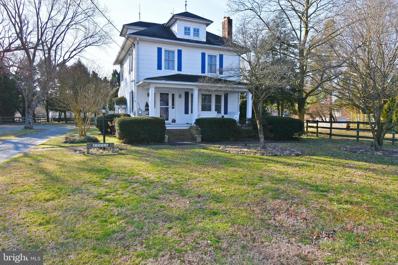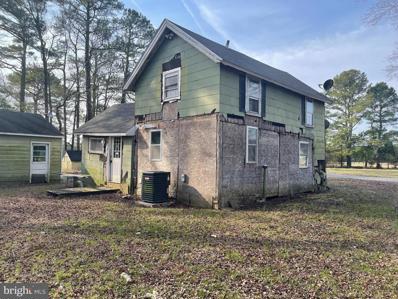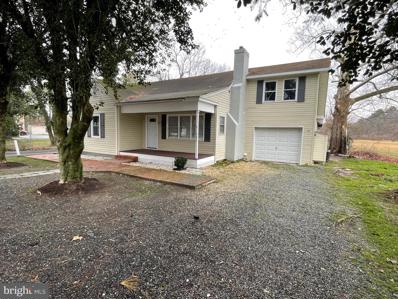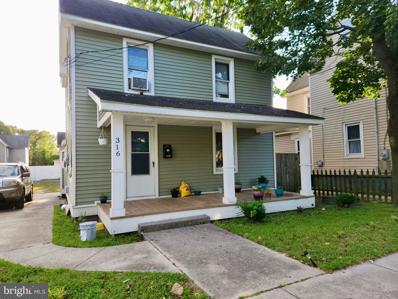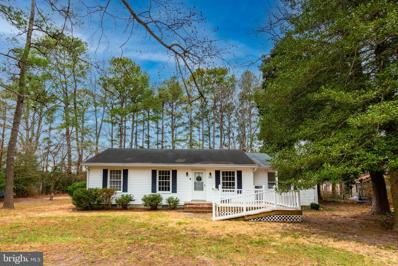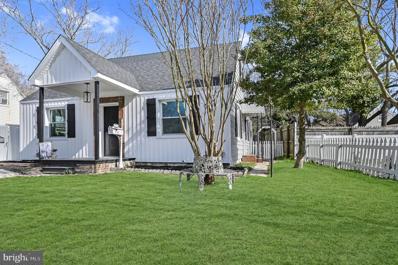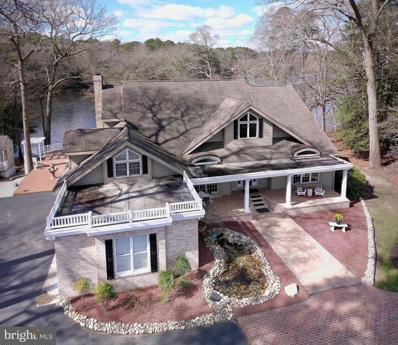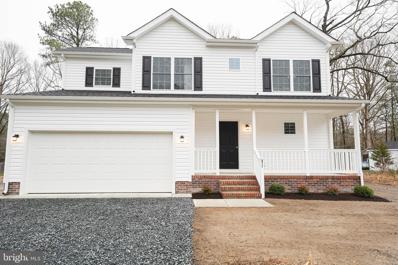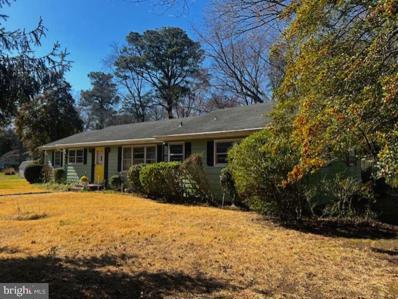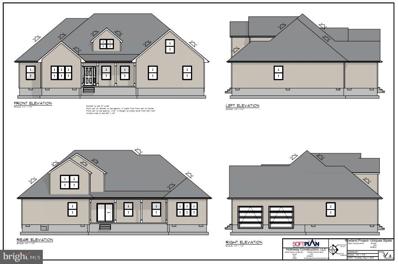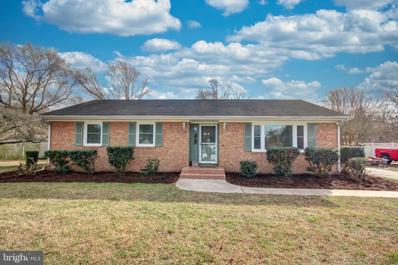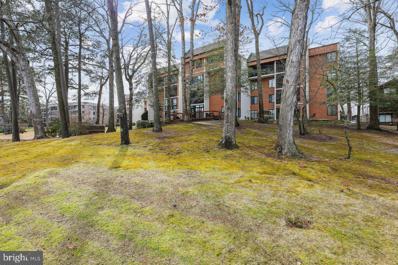Salisbury MD Homes for Sale
$250,990
808 Derwent Ln Salisbury, MD 21801
- Type:
- Townhouse
- Sq.Ft.:
- 1,365
- Status:
- Active
- Beds:
- 3
- Lot size:
- 0.11 Acres
- Year built:
- 2023
- Baths:
- 3.00
- MLS#:
- MDWC2012848
- Subdivision:
- Sassafras Meadows
ADDITIONAL INFORMATION
New home, under construction on a cul-de-sac, this two-story end-of-unit Jefferson townhome is an open-concept floorplan with three bedrooms and two and a half bathrooms. The first floor is spacious with a large, thoughtfully designed kitchen with beautiful white cabinets, stainless steel appliances, a storage closet, and a peninsula island with space for seating. The kitchen is open to the living and dining area providing your ideal entertainment space. The first floor also offers a powder room. The second floor has three large bedrooms, each with plenty of closet space, a hall bathroom, a linen closet, and a laundry closet with an included washer and dryer. The ownerâs suite offers privacy away from the other bedrooms and features a full bathroom and a walk-in closet. The included white blind package and the exclusive D.R. Horton Smart Home® package will give you complete peace of mind. Pictures, photographs, colors, features, and sizes are for illustration purposes only and will vary from the homes as built.
$232,990
804 Derwent Ln Salisbury, MD 21801
- Type:
- Single Family
- Sq.Ft.:
- 1,365
- Status:
- Active
- Beds:
- 3
- Lot size:
- 0.05 Acres
- Year built:
- 2024
- Baths:
- 3.00
- MLS#:
- MDWC2012846
- Subdivision:
- Sassafras Meadows
ADDITIONAL INFORMATION
Currently under construction on a cul-de-sac, this two-story interior Jefferson townhome is an open-concept floorplan with three bedrooms and two and a half bathrooms. The first floor is spacious with a large, thoughtfully designed kitchen with stylish gray cabinets, stainless steel appliances, a storage closet, and a peninsula island with space for seating. The kitchen is open to the living and dining area providing your ideal entertainment space. The first floor also offers a powder room. The second floor has three large bedrooms, each with plenty of closet space, a hall bathroom, a linen closet, and a laundry closet with an included washer and dryer. The ownerâs suite offers privacy away from the other bedrooms and features a full bathroom and a walk-in closet. The included white blind package and the exclusive D.R. Horton Smart Home® package will give you complete peace of mind. Pictures, photographs, colors, features, and sizes are for illustration purposes only and will vary from the homes as built.
- Type:
- Single Family
- Sq.Ft.:
- 1,470
- Status:
- Active
- Beds:
- 3
- Lot size:
- 1 Acres
- Year built:
- 1995
- Baths:
- 2.00
- MLS#:
- MDWC2012706
- Subdivision:
- None Available
ADDITIONAL INFORMATION
Welcome to 5545 Mount Hermon Church Rd! This 3-bedroom, 2-bathroom, 1,470 sqft home has been beautifully well-kept. Nestled in a serene setting, this property offers the perfect blend of tranquility and convenience. 5545 offers an updated kitchen with quartz counters and modern appliances, encapsulated crawlspace that enhances energy efficiency, owned solar panels that are 9 years old (Paradise â a $33,000 value), a backup generator that is equipped to keep essential functions running smoothly during power outages â including lights and heat pump, sunroom off the back of the house that leads to a spacious deck, detached screened porch that is ideal for outdoor entertaining and overlooks a hot tub and an asphalt driveway. Youâll love the detached 24 x 34 two-car garage with an above entertainment area (16 x 34) with its own bathroom, kitchenette and heat pump. Behind the two-car garage, youâll find additional covered storage with your own carport and multiple sheds â including a 12 x 12 shed that features its own heat pump. In addition, the roof is just 3 years old and the crawlspace has been fully encapsulated. Don't miss out on this fantastic opportunity! Schedule your showing today and make this house your new home sweet home.
- Type:
- Single Family
- Sq.Ft.:
- 1,344
- Status:
- Active
- Beds:
- 3
- Lot size:
- 0.14 Acres
- Year built:
- 2024
- Baths:
- 2.00
- MLS#:
- MDWC2012826
- Subdivision:
- None Available
ADDITIONAL INFORMATION
Introducing this exceptional brand new construction rancher, offering modern comfort and style. Step inside to discover an inviting open floor concept design, seamlessly connecting the spacious living room to the beautiful eat-in kitchen. The kitchen features stainless steel appliances, a built-in microwave, pantry, and luxurious LVP flooring, extending into the living room and hallway. Adjacent to the kitchen, you'll find a large laundry room equipped with brand new washer and dryer, providing convenience and functionality. Journey down the hallway to discover all bedrooms, each offering wall-to-wall carpeting, ceiling fans, and ample closet space, ensuring comfort and privacy for every member of the household. The master bath exudes elegance with LVP flooring, a white vanity boasting plenty of drawers and double sinks, complemented by double mirrors and decorative lighting. Recessed lighting throughout adds a touch of sophistication to the entire home. Don't miss the opportunity to make this exquisite property your new home! Schedule your private tour today and experience the perfect blend of modern living and timeless charm. Must be homeowners and not investors.
- Type:
- Single Family
- Sq.Ft.:
- 1,965
- Status:
- Active
- Beds:
- 4
- Lot size:
- 0.48 Acres
- Year built:
- 2024
- Baths:
- 3.00
- MLS#:
- MDWC2012812
- Subdivision:
- Steeplechase
ADDITIONAL INFORMATION
IT'S HERE! The newest Messick offering in Steeplechase is all dressed up and ready to go! This home is located on a premium, partially wooded lot at the end of a cul de sac. With 3 first floor bedrooms and an additional bedroom/bonus suite on the second floor allowing you plenty of flexibility. The kitchen is fully appointed with quartz counter tops, stainless appliances, a tile backsplash and a generous island with room for seating. It is open to the beautiful living area with a dramatic vaulted ceiling and built-ins flanking the feature fireplace and mantle. The owner's suite on the first floor has a massive walk-in closet and beautifully designed bath with a vessel tub, large tiled shower, double vanity, private water closet and plenty of storage. The laundry room is conveniently located right across the hall and there is LVP flooring throughout the main floor. There is a covered back porch area and plenty of space to put your own touches on a backyard living space. This home has SO much to offer and shows quality construction and design that the Messick family of builders is known for.
- Type:
- Single Family
- Sq.Ft.:
- 3,629
- Status:
- Active
- Beds:
- 5
- Lot size:
- 0.78 Acres
- Year built:
- 1988
- Baths:
- 4.00
- MLS#:
- MDWC2012132
- Subdivision:
- Nithsdale
ADDITIONAL INFORMATION
A dramatic high ceiling and wall of windows create a treehouse-like ambience upon entering this 2910 sq. ft., 5 bedroom, 3.5 bath, 3-level creekfront contemporary nestled on a .78 acre lot. The home's sq. ftg. does not include the 719 sq. ft. finished walk-out basement w/ IN-LAW QUARTERS (location of 5th bedroom and 3rd full bath) or the 100 sq. ft. 3-season porch off the kitchen. The main level offers a great room w/ masonry fireplace and deck access, a spacious dining room, updated eat-in kitchen w/ sun porch access, a cozy den/office, powder room, laundry room, and a convenient 1st floor primary bedroom suite w/ cabinetry, 2 walk-in closets and a private bathroom w/ whirlpool tub and separate shower. The open staircase leads to an inviting loft, 3 bedrooms and hall bathroom. The lower level 'in-law quarters' offers a kitchen, bathroom, sitting room w/ deck access, bedroom, hallway access to the spacious 2-car garage, as well as an additional 288 sq. ft. of unfinished space. Enjoy the outdoors from the entry level balconies, lower level covered patio, and the pier on Riawalkin Creek. TESLA SOLAR PANELS ARE OWNED. Roof shingles replaced May, 2021. One year "Shield Complete' AHS Warranty included. Septic approved for 8 full time residents.
- Type:
- Single Family
- Sq.Ft.:
- 1,018
- Status:
- Active
- Beds:
- 2
- Lot size:
- 0.57 Acres
- Year built:
- 1950
- Baths:
- 1.00
- MLS#:
- MDWC2012790
- Subdivision:
- None Available
ADDITIONAL INFORMATION
***BACK ON MARKET AFTER PREVIOUS BUYER FAILED TO PERFORM*** Well-kept 2 bedroom, 1 bath bungalow on a corner lot. Updates include a spacious kitchen, full bath, and plank flooring throughout. Open concept with large living room and generous bedrooms. The oversized laundry room offers flex space for an in-home office or exercise area. Large, floored attic and storage shed. Rear deck, patio and firepit area. This home is perfectly located on the east side just a short drive to Rt. 50, north side retail and restaurants. Ideal for the first-time buyer, downsizer or investor. Close to Salisbury but NO CITY TAXES. Septic system to be replaced before settlement. Separate adjacent lot conveys with sale for a total of .57 Acres. Schedule a showing today before opportunity passes you by!
$261,000
914 Winding Way Salisbury, MD 21804
- Type:
- Twin Home
- Sq.Ft.:
- 1,844
- Status:
- Active
- Beds:
- 3
- Year built:
- 1999
- Baths:
- 3.00
- MLS#:
- MDWC2012798
- Subdivision:
- Mallard Landing
ADDITIONAL INFORMATION
Check out this home in Mallard Landing. This home has 3 bedrooms and 3 Bathrooms as well as a 2 Car Attached Garage. This home has an upstairs turned into an apartment. This property took the option to opt out of HOA fees and meals after 20 year period. Only monthly fees are $420.00 for yard Maintence. Buyers And Buyer Agents all should verify this information first. This is a HUD Owned property and all HUD properties are Sold AS IS. All offers are to be submitted through the HUD HOME Store site. BUYERS AND BUYER AGENTS NEED TO DO THEIR OWN DUE DILIGENCE ON SCHOOLS, INSPECTIONS, TAXES, PROPERTY BOUNDARY LINES, AND SERVICES TO PROPERTY INCLUDING TYPE OF HEAT AND SOURCE OF FUEL AS WELL AS A/C IF ANY. ALL HUD PROPERTIES COMES WITH A PROPERTY DISCLOSURE AND PROPERTY CONDITION REPORT WHICH IS ATTACHED TO LISTING. BUYER AGENTS MUST BE PRESENT WHEN DOING INSPECTIONS. If for any reason the heat is not functional DO NOT activate the water. (OH, MI, PA From September 1st to April 30th, WV, VA, MD, DE, DC Oct 1st to March 31st )
- Type:
- Single Family
- Sq.Ft.:
- 1,415
- Status:
- Active
- Beds:
- 3
- Year built:
- 2006
- Baths:
- 2.00
- MLS#:
- MDWC2012786
- Subdivision:
- None Available
ADDITIONAL INFORMATION
Your search can end here! Beautifully updated 3 Bed 2 Bath Condo is available in Salisbury, MD! Recent updates feature Luxury vinyl plank flooring throughout, Fresh coat of paint, and Granite countertops! Conveniently located in the heart of Salisbury! Call your agent today for a private showing!
$251,000
6827 Lois Avenue Salisbury, MD 21804
- Type:
- Single Family
- Sq.Ft.:
- 1,344
- Status:
- Active
- Beds:
- 3
- Lot size:
- 0.43 Acres
- Year built:
- 1968
- Baths:
- 2.00
- MLS#:
- MDWC2012780
- Subdivision:
- Smithwood Manor
ADDITIONAL INFORMATION
Check out this beautiful rancher with new siding, roof, deck and doors. Remodeled kitchen with breakfast bar and sliding back door leading to a new deck and a nice side porch with new screens. Freshly painted, new carpeting throughout the house, except for the new flooring in the living room, dining and kitchen areas. sold as is.
- Type:
- Single Family
- Sq.Ft.:
- 1,254
- Status:
- Active
- Beds:
- 3
- Lot size:
- 0.35 Acres
- Year built:
- 1972
- Baths:
- 1.00
- MLS#:
- MDWC2012746
- Subdivision:
- None Available
ADDITIONAL INFORMATION
Welcome home to this newly renovated treasure nestled on a sprawling corner lot! This charming residence boasts three bedrooms and one bath, meticulously updated to offer a blend of modern convenience and classic charm. Situated on a generous corner lot, this property provides ample space for outdoor enjoyment and potential expansion. *New roof, new HVAC system and duct work, new well and system, new hot water tank, all new appliances.
- Type:
- Single Family
- Sq.Ft.:
- 2,854
- Status:
- Active
- Beds:
- 4
- Lot size:
- 0.6 Acres
- Year built:
- 2013
- Baths:
- 3.00
- MLS#:
- MDWC2012724
- Subdivision:
- Turtle Creek
ADDITIONAL INFORMATION
Upon entering you will see the custom, overhead walkway and rails, multiple ceiling elevations provide enriched character. The first floor includes the Primary Suite, bedroom and full bath, laundry room, kitchen with 2 pantries, breakfast area and a spacious Great room with fireplace. Rising to the 2nd floor you will find another full bathroom, two bedrooms, fully finished bonus room and walk-in attic storage. This is a spacious home with a double car garage, white vinyl fencing in the back yard, irrigation and a rear deck. Swing set is as-is. This lovely home is located at the end of a cul-de-sac in the desirable community of Turtle Creek. The home sits deep on the lot maintaining the special quality feel of this neighborhood. The Seller is offering a one-year AHS Home Warranty
- Type:
- Single Family
- Sq.Ft.:
- 3,240
- Status:
- Active
- Beds:
- 4
- Lot size:
- 0.76 Acres
- Year built:
- 1920
- Baths:
- 3.00
- MLS#:
- MDWC2012662
- Subdivision:
- None Available
ADDITIONAL INFORMATION
Historic Victorian charm in the heartbeat of the highly sought-after Camden neighborhood of Salisbury. An exquisite house to accommodate the modern and the vintage. Beautiful yard that is a canvas waiting for someone to paint. Enjoy a morning coffee on the veranda, an afternoon tea and a good book, or an evening beverage while waiving to the neighbors enjoying their stroll. Take a complete step back in time while enjoying the amenities of modern day society. Situated on an expansive corner lot spanning over an acre, this property boasts ample space for various outdoor activities such as gardening, future swimming pool, and more. As you approach the home, you are greeted by a charming and welcoming front porch, inviting you to relax and enjoy the neighborhood's ambiance. The rear of the house also features a delightful wrap-around deck, providing panoramic views of the fenced yard, which is ideal for outdoor entertaining and gatherings with friends and family. Step inside, and you will be captivated by the impressive attention to detail that carries in from the exterior and outstanding living spaces. The foyer greets you with grandeur, showcasing an elegant stairway that leads to the upper levels. Throughout the home, you will find intricate crown molding and elegant hardwood floors, adding to its character and charm. The main level features a formal living room with large windows, custom blinds, and custom built-in shelving surrounding a cozy fireplace. This room exudes warmth and offers a comfortable space for relaxation. Adjacent to the living room is a separate dining room displaying formality with decorative chair rail, crown molding and welcoming gathering over a delicious meal. The kitchen is a chef's dream, equipped with brand-new stainless steel appliances, granite countertops, an island, and a soaring high ceiling. Abundant natural light floods the space through a plethora of windows, creating a bright and inviting atmosphere. The kitchen seamlessly flows into a delightful breakfast area with a wood-burning fireplace and built-in display shelving, perfect for casual gatherings and morning coffee. A full bathroom is also present on the main level. Venture to the second level, where you will discover three spacious bedrooms, each offering great views and plenty of natural light. Additionally, a lavish full bathroom awaits, featuring a walk-in shower and a soaking tub, providing a luxurious retreat within the comforts of your home. A second stairway will bring you to the second floor from the kitchen for convenience. The third floor offers a versatile flex space that can serve as an additional living area or a guest suite with built-in bench seating and day bed. Complete with a full bathroom and ample closet storage, this floor provides flexibility to suit your needs. A recently-painted basement with new washer and dryer offers additional storage space and convenient exterior access, also improved by new circuit breakers. Not only does this home provide an exceptional living experience, but it also benefits from its prime location. It is conveniently situated just 3 blocks from the campus of Salisbury University, shops, galleries, restaurants, grocery stores, parks, the zoo, and the river walk. Tidal Health campus is less than 10 blocks to the north as well, offering a residence nearby some of the areaâs top employment opportunities. Take a leisurely stroll to the beautiful historic downtown Salisbury, where you can immerse yourself in the area's rich history or enjoy the lively scene it has to offer. Enjoy your summer days soaking in the warm sun of both Ocean City and Delaware beaches less than 35 miles away! This is the home youâve been waiting for. Come see it today.
- Type:
- Single Family
- Sq.Ft.:
- 1,440
- Status:
- Active
- Beds:
- 3
- Lot size:
- 1.71 Acres
- Year built:
- 1920
- Baths:
- 2.00
- MLS#:
- MDWC2012668
- Subdivision:
- None Available
ADDITIONAL INFORMATION
Welcome to 27715 Pemberton Dr, where rural charm meets modern comfort in a serene countryside setting. This meticulously maintained property offers not only a spacious family home but also versatile outdoor spaces, making it a haven for those with equestrian interests. Nestled on Pemberton Dr, this property provides a tranquil escape from the hustle and bustle of city life while still being conveniently close to urban amenities. With approximately 2,112 estimated sqft of living space, this home offers ample room for comfortable living and entertaining. Featuring 3-bedrooms and 2-bathrooms, including a beautifully remodeled upstairs bathroom. Youâll enjoy the tastefully updated kitchen that boasts modern conveniences. Enjoy enhanced energy efficiency and aesthetic appeal with recently installed replacement windows throughout the home. Gather around the inviting gas fireplace in the spacious living area for cozy evenings with loved ones. Relax and unwind in the tranquil ambiance of the screened porch, offering a peaceful retreat to enjoy the outdoors. Host memorable gatherings or enjoy family meals in the elegant separate dining room, providing a perfect setting for shared meals. Benefit from the peace of mind of a 200 amp electric system with 3 new panels, ensuring reliable power distribution. Ample parking and storage space are provided by the detached 2-car garage, offering convenience and functionality. A spacious barn with new doors opens up possibilities for storage, workshop space, or hobby farming. An additional .55 acres is included in the sale of the home, it is currently fenced-in and already set up for horses or can alternatively serve as a building lot, offering versatility and potential for various uses. Donât miss out on this unique opportunity to own a property that combines the best of rural living with modern amenities and endless possibilities. Schedule your private tour today and experience the charm and potential of 27715 Pemberton Dr!
- Type:
- Single Family
- Sq.Ft.:
- 882
- Status:
- Active
- Beds:
- 2
- Lot size:
- 0.33 Acres
- Year built:
- 1935
- Baths:
- 2.00
- MLS#:
- MDWC2013048
- Subdivision:
- None Available
ADDITIONAL INFORMATION
Back to the market not fault of the seller, due to buyer financing falling through. ð¥INVESTOR ALERT ð¥ Attention fix and flippers! An incredible opportunity has just hit the Salisbury, MD market: This property features 2 bedrooms, 2 bathrooms, and is 882 sqft, all resting on a generous 0.33 acres. With endless potential awaiting, this fixer-upper is your chance to unleash your creativity and expertise. Whether you're a seasoned flipper or a newcomer to the game, this property offers immense profit potential. Buyer and agent must complete their own due diligence. Property is being sold as is where is including all of it's contents.
- Type:
- Single Family
- Sq.Ft.:
- 1,524
- Status:
- Active
- Beds:
- 3
- Lot size:
- 0.98 Acres
- Year built:
- 1950
- Baths:
- 3.00
- MLS#:
- MDWC2012674
- Subdivision:
- None Available
ADDITIONAL INFORMATION
1524 sq foot 3 bed 1.5 bathroom Cape cod located on 1 acre. This property also has a 30'x60' outbuilding currently being used as a Sanctuary. The property is zoned A-1 (Agriculture-Rural District) with some permitted used being Place of Religious Assembly, Roadside stand, Group Homes, Home based business, Guest rooms, and more. Attached to the listing is a copy of the Wicomico County Zoning Code and the Table of Permitted Uses.
- Type:
- Single Family
- Sq.Ft.:
- 1,233
- Status:
- Active
- Beds:
- 3
- Lot size:
- 0.1 Acres
- Year built:
- 1926
- Baths:
- 1.00
- MLS#:
- MDWC2012532
- Subdivision:
- None Available
ADDITIONAL INFORMATION
Located in the center of Salisbury City, this 3BR, 1BA offers spacious living with separate living and dining room in the main level. In the upper level, there are three nice sized bedrooms and a full bathroom. There is an alley in the back of the house making it easier to access/exit the driveway. The house is conveniently located close to Rt50 and Rt13 as well as the Salisbury Park and Salisbury Zoo. Come see it yourself!
- Type:
- Single Family
- Sq.Ft.:
- 1,340
- Status:
- Active
- Beds:
- 3
- Lot size:
- 0.66 Acres
- Year built:
- 1971
- Baths:
- 2.00
- MLS#:
- MDWC2012580
- Subdivision:
- None Available
ADDITIONAL INFORMATION
Back on the market! Appraised for over list price at 255k with no repairs!! If you missed it the first time nowâs your chance. This nicely maintained home is located in a small neighborhood just off Snow Hill Road with easy access to the bypass. Large open lot with three outbuildings. Three bedrooms and two baths with a large additional family room/den/fourth bedroom/master bedroom possibility make this a spacious home. Original hardwood floors. newer carpeting and paint. New flooring in both bathrooms just installed. Newer hot water heater. This home features some nicely updated features and still retains the charm of an older home. Septic was pre-inspected and minor repairs were completed along with a full report. well inspection completed with new well cap. This is the perfect home for starting out or for downsizing.
- Type:
- Single Family
- Sq.Ft.:
- 1,535
- Status:
- Active
- Beds:
- 4
- Lot size:
- 0.12 Acres
- Year built:
- 1947
- Baths:
- 1.00
- MLS#:
- MDWC2012656
- Subdivision:
- None Available
ADDITIONAL INFORMATION
Step into 1007 Marion Street residence, where every corner has been revitalized and upgraded while still retailing a hint of its timeless allure. From the charming brick accent wall in the dining area to the elegant black wrought iron stair railing leading to the upper level. The inviting open floor plan that creates a spacious area, complemented by a kitchen with granite countertops, ample cabinetry and stain less appliances including an all in one washer/dryer unit. The home features 4 bedrooms with 2 located on the main level and 2 located on the upper floor. Outside, the property has a fully fenced in yard, complete with a picket fence in the front and taller in the rear for privacy. *Features include-brand new roof, HVAC system, water heater, drywall, flooring, electrical, plumbing and appliances. Please note the listing agent holds a financial interest in the property.
- Type:
- Single Family
- Sq.Ft.:
- 4,612
- Status:
- Active
- Beds:
- 4
- Lot size:
- 0.76 Acres
- Year built:
- 1990
- Baths:
- 4.00
- MLS#:
- MDWC2012600
- Subdivision:
- Schumaker Woods
ADDITIONAL INFORMATION
Style & Incredible Quality define this remarkable one of a kind home stationed on the point on Schumaker Woods Circle. Originally custom designed for and built by a premier local builder, and more recently loved by the current owners for 17 memorable years. 4 Bedrooms, 3.5 Bathrooms, 4,612 sq.ft total finished space (sketch avail). The impeccably styled interior architecture featuring amazing windows, including the "wink" windows accenting the front, detailed mill work and built-ins throughout is well complimented by exterior grounds landscaped to perfection. The brick and cedar siding exterior combines with soaring multi-level decks, stone walls, lovely gardens, a circular driveway, and of course the intrinsic pier to create the perfect waterfront retreat! Proudly welcome your guests through the large front porch. Relax on the porch swing while gazing at the Koi pond, or enjoy watching from a distance as neighbors casually walk the shady neighborhood. Inside you find a masterpiece multi-level floor plan starting with a striking 2 story foyer highlighted by black marble floors. Formal office with glass french doors, marble floors, and beautiful built-ins, formal living room with wood floors and vaulted ceilings flows gracefully to the waterfront dining room. Absolutely enchanting sunroom will draw you in all year where you will be mezmerized by the beauty of all four seasons, the peacefulness of the water and the amazing birds and wildlife always present! Best views of Schumaker Pond in Salisbury! Central kitchen with tile floors, granite counters, island with cook-top, wall oven, convection, warmer & lighted glass pantry/china cabinet opens to the great room where you have expansive views of the water, a casual dining area, cozy living space, wonderful gas fireplace for winter nights, and loads of storage in the built in entertainment center which features roll back doors to showcase collectibles or hide clutter. Two access points to the rear/side deck are available off the great room. Guests will adore the stylish powder room with its black lacquer curved cabinet and mirrored wall with hidden closet. Separate laundry room with sink & front loading W/D, great storage cabinets and laundry chute from the master hallway leads to the over sized 3 car garage! The 2nd floor hosts a lovely landing with lighted shelving, 3 guest bedrooms tastefully designed, and a guest bathroom with double sinks, tile floors and walls. The waterfront primary bedroom suite is truly your own getaway with private balcony, amazing views, tall angled ceilings, uplighting, gas-fireplace, beautifully remodeled Primary bathroom with heated tile floors, large walk in shower, glass block walls, dual sink vanity, & his and hers closets with built-ins. The hallway outside of the primary suite has a clever built in cabinet hiding laundry chute and bins. Walkout lower level is fully finished, 1147 sq ft of the total, provides spacious casual gathering space, double tray ceilings, room for a bar, game tables, or exercise space, built in entertainment center, walk out access to rear patio, craft room / office (could be 5th bedroom -non-egress window), a full bathroom, walk in storage area and utility room. Could be in-law suite! Natural Gas heat, Central Vac,Surround sound speakers, Roof-15 yrs,1st floor air handler-2021, 2nd floor-2020, irrigation, security system, doll house shed. Prime location 2.5 miles to Tidal Health Hospital, 4 miles to Perdue, 30 minutes to the Beach!!
- Type:
- Single Family
- Sq.Ft.:
- 1,800
- Status:
- Active
- Beds:
- 4
- Lot size:
- 2.14 Acres
- Year built:
- 2024
- Baths:
- 3.00
- MLS#:
- MDWC2012588
- Subdivision:
- Kaywood
ADDITIONAL INFORMATION
TO BE BUILT on a 2.14 ACRE culdesac home-site in South Kaywood, an established neighborhood of tree-trimmed streets on Wicomico's East-side. Great location - minutes from Downtown Salisbury, quick trip to the Rt 13 Bypass, 30 miles to Ocean City Beach and Boardwalk or Fenwick Island beaches. High-end finishes throughout - many upgrades included as standards - gorgeous and durable LVP flooring throughout the foyer, great room, kitchen, bathrooms, laundry room; granite kitchen counters, nice cabinetry in the kitchen and bathrooms. The 4BR/2.5BA Cedar 1800 floorplan by MH Builders offers a wide open floorplan, featuring a designer kitchen w/granite counters, breakfast bar, appliance package - fridge, electric oven/range, built-in microwave, and dishwasher. Spacious living & dining areas. A half bath rounds out the 1st floor. Upstairs, the owner's bedroom with full, en-suite bath, walk-in closet. 3 additional, generously-sized bedrooms, a 2nd full bath, & a laundry room. Sizes, taxes approximate. All finishes are from builder-provided selections. Work performed by builder's contractors and subcontractors. NOTE: Plans, listings, photos, videos, renderings, sizes, acreages - ALL provided for reference ONLY, subject to changes in the field; pricing and availability subject to change. Owner is a licensed realtor; agent has financial interest. Sellers do not split transfer and recordation taxes. LOT 13
- Type:
- Single Family
- Sq.Ft.:
- 1,412
- Status:
- Active
- Beds:
- 3
- Lot size:
- 0.45 Acres
- Year built:
- 1971
- Baths:
- 2.00
- MLS#:
- MDWC2012386
- Subdivision:
- Crestwood
ADDITIONAL INFORMATION
GREAT LOCATION! CLOSE TO SHOPPING, SCHOOLS AND RESTAURANTS! A GREAT HOUSE TO MAKE IT YOUR OWN WITH A LITTLE TLC. COME TAKE A TOUR TODAY!
- Type:
- Single Family
- Sq.Ft.:
- 3,838
- Status:
- Active
- Beds:
- 4
- Lot size:
- 1.47 Acres
- Baths:
- 4.00
- MLS#:
- MDWC2012544
- Subdivision:
- None Available
ADDITIONAL INFORMATION
Welcome to this stunning brand new contemporary home nestled on 1.47 acres of land. Boasting 3800 square feet of living space, this home offers the perfect blend of modern design and functionality. Step inside to discover an inviting open floor plan, featuring a gourmet kitchen complete with soft-close cabinets, Quartz countertops, and stainless steel appliances. Entertain guests in the spacious dining room and living room, highlighted by high ceilings, recessed lighting, ceiling fans, and luxurious LVP flooring. The sliding door leads out to a rear porch, extending the entertainment space outdoors. With 4 bedrooms and 4 bathrooms, each equipped with solid wood vanities, Quartz countertops, custom tile showers, and chrome plumbing fixtures, comfort and convenience abound. The master bedroom includes a whirlpool tub and access to a private deck through a patio door. Additional highlights include a downstairs library, unfinished bonus space upstairs, and a vast backyard with endless possibilities. For peace of mind, this home comes with a 1-year contractorâs warranty. Donât miss the chance to make this beautiful property your own â call today to schedule a tour!
$320,000
114 May Drive Salisbury, MD 21804
- Type:
- Single Family
- Sq.Ft.:
- 2,000
- Status:
- Active
- Beds:
- 4
- Lot size:
- 0.35 Acres
- Year built:
- 1971
- Baths:
- 2.00
- MLS#:
- MDWC2012438
- Subdivision:
- Coulbourn Manor
ADDITIONAL INFORMATION
You will enjoy this one-level living home coming soon! Freshly painted throughout and featuring 4 bedrooms and 2 baths. Large 13 x 18 living room and a separate dining area with hardwood floors. The large 19 x 12 family room has tile flooring leading to the outside deck and inground pool. The two-car garage has plenty of workspace and a concrete driveway. Don't miss out on this one!
- Type:
- Single Family
- Sq.Ft.:
- 1,420
- Status:
- Active
- Beds:
- 3
- Year built:
- 1979
- Baths:
- 2.00
- MLS#:
- MDWC2012526
- Subdivision:
- Canal Woods Ii
ADDITIONAL INFORMATION
WOW !!! ONE OF THE NICEST HOMES EVER SOLD IN CANAL WOODS !! CUSTOM KITCHEN WITH GRANITE AND CUSTOM CABINETS !!! STAINLESS APPLIANCES!!! SPECIAL CUSTOM ENCLOSURE CREATING EXTRA LIVING SPACE AND SPECTACULAR WATER VIEWS !!! YOU BETTER SCHEDULE A VIEWING NOW OR IT WILL BE GONE !!! PICTURES TO FOLLOW SOON CALL LISTER TO SET APPOINTMENT
© BRIGHT, All Rights Reserved - The data relating to real estate for sale on this website appears in part through the BRIGHT Internet Data Exchange program, a voluntary cooperative exchange of property listing data between licensed real estate brokerage firms in which Xome Inc. participates, and is provided by BRIGHT through a licensing agreement. Some real estate firms do not participate in IDX and their listings do not appear on this website. Some properties listed with participating firms do not appear on this website at the request of the seller. The information provided by this website is for the personal, non-commercial use of consumers and may not be used for any purpose other than to identify prospective properties consumers may be interested in purchasing. Some properties which appear for sale on this website may no longer be available because they are under contract, have Closed or are no longer being offered for sale. Home sale information is not to be construed as an appraisal and may not be used as such for any purpose. BRIGHT MLS is a provider of home sale information and has compiled content from various sources. Some properties represented may not have actually sold due to reporting errors.
Salisbury Real Estate
The median home value in Salisbury, MD is $257,945. This is higher than the county median home value of $156,800. The national median home value is $219,700. The average price of homes sold in Salisbury, MD is $257,945. Approximately 24.55% of Salisbury homes are owned, compared to 60.2% rented, while 15.26% are vacant. Salisbury real estate listings include condos, townhomes, and single family homes for sale. Commercial properties are also available. If you see a property you’re interested in, contact a Salisbury real estate agent to arrange a tour today!
Salisbury, Maryland has a population of 32,368. Salisbury is less family-centric than the surrounding county with 26.14% of the households containing married families with children. The county average for households married with children is 27.51%.
The median household income in Salisbury, Maryland is $37,416. The median household income for the surrounding county is $54,493 compared to the national median of $57,652. The median age of people living in Salisbury is 27.8 years.
Salisbury Weather
The average high temperature in July is 87.1 degrees, with an average low temperature in January of 28.7 degrees. The average rainfall is approximately 44.5 inches per year, with 5.2 inches of snow per year.
