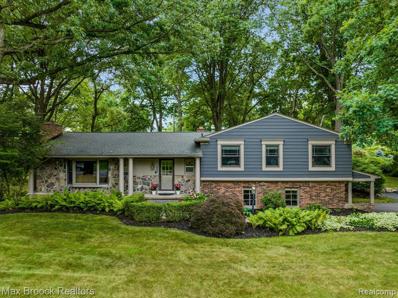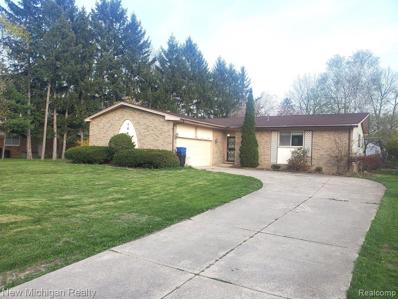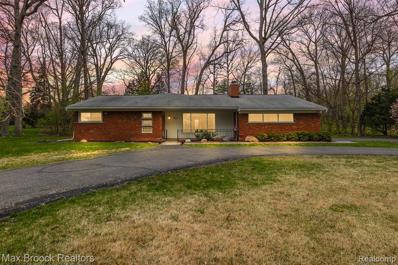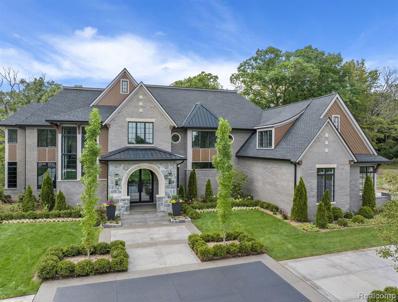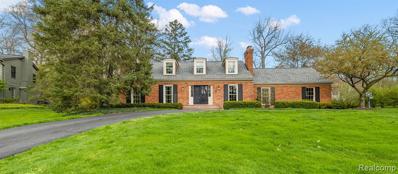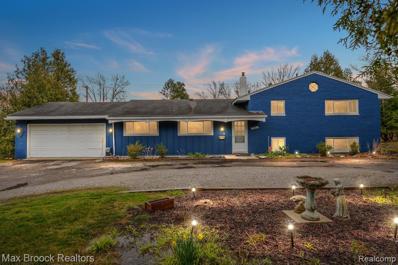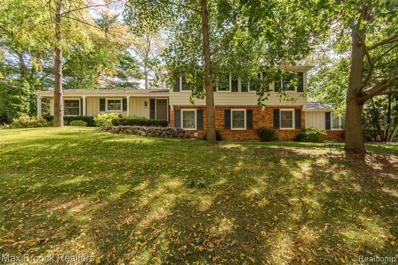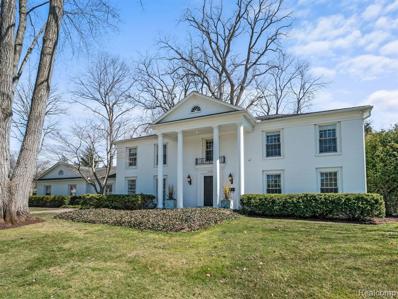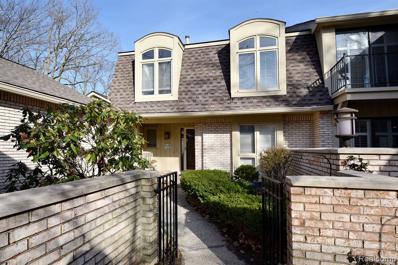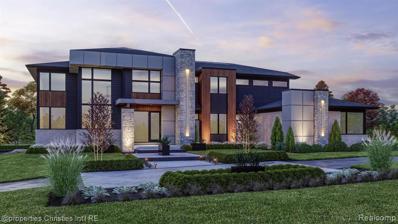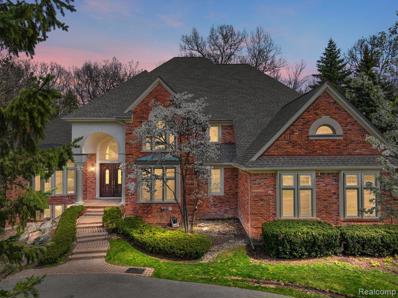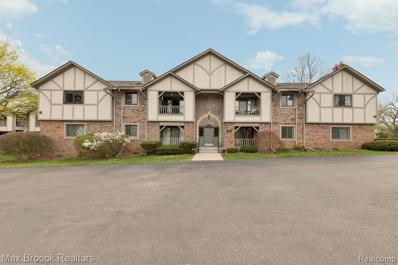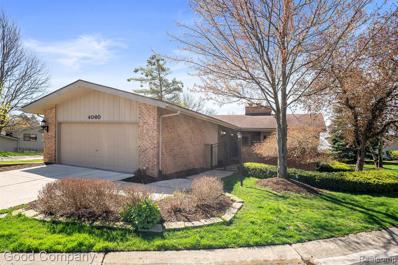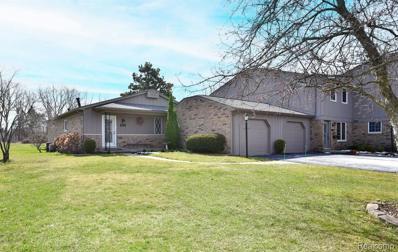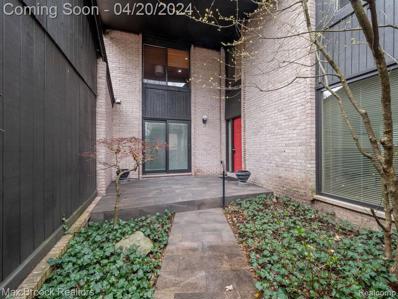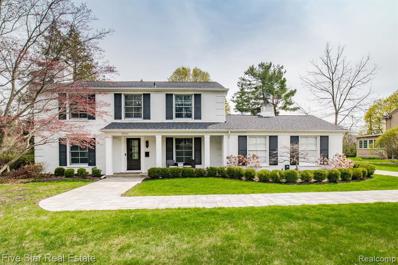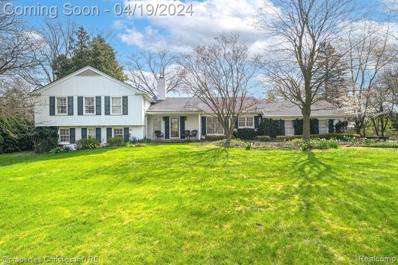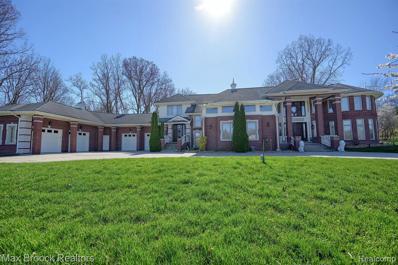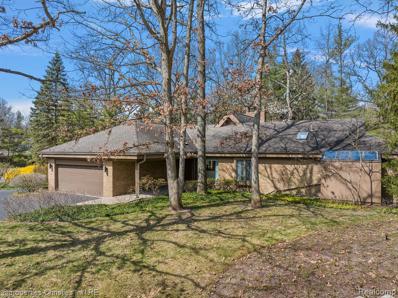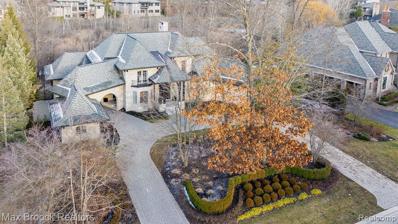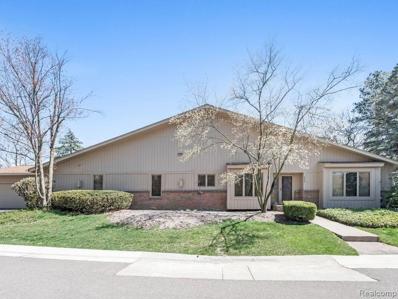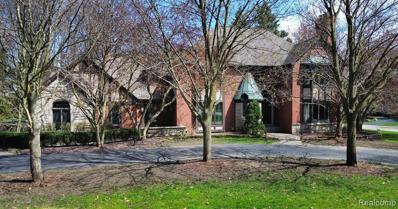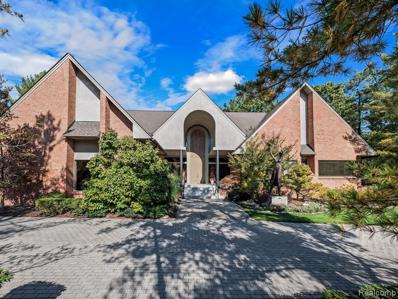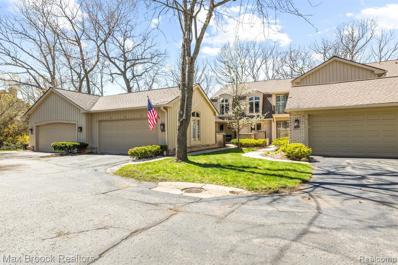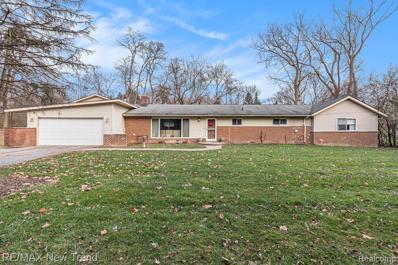Bloomfield Twp MI Homes for Sale
- Type:
- Single Family
- Sq.Ft.:
- 2,621
- Status:
- NEW LISTING
- Beds:
- 5
- Lot size:
- 0.52 Acres
- Year built:
- 1959
- Baths:
- 2.20
- MLS#:
- 20240027293
- Subdivision:
- Peabody Orchards
ADDITIONAL INFORMATION
Welcome to Peabody Orchards, where luxury living and suburban charm coexist. Nestled on a picturesque half-acre parcel, this quad-level home offers timeless comfort and numerous updates. The kitchen, which boasts top-of-the-line Wolf and Subzero stainless steel appliances, ensures both style and functionality for the culinary enthusiast. Entertain with ease in the adjacent living and dining areas, adorned with hardwood flooring that add warmth and sophistication to every gathering. When it's time to unwind, retreat to the cozy family room accented with a statement brick gas fireplace. Indulge in the ultimate relaxation in the recently renovated primary suite bathroom, featuring a dual shower head/ travertine shower, providing a spa-like retreat within the comfort of your own home. The kids' bathroom has also been thoughtfully updated with an airtub, creating a serene oasis for little ones. Downstairs, a basement renovation in 2020 added a fifth bedroom with egress window, & flex recreation room allowing ample space for guests or growing families. Enjoy the beauty of the seasons from the comfort of your Trex deck, installed in 2019 for durability and low maintenance living. Peace of mind comes standard with this home because in 2021 the roof was torn off and replaced with GAF Timberline dimensional shingles and a 75 gallon hot water heater was also installed. Additional features include a garage equipped with a storage room, electric vehicle charger, and epoxy floor. Truly move-in ready!
- Type:
- Single Family
- Sq.Ft.:
- 1,695
- Status:
- NEW LISTING
- Beds:
- 4
- Lot size:
- 0.47 Acres
- Year built:
- 1973
- Baths:
- 2.10
- MLS#:
- 20240027270
- Subdivision:
- East Bloomfield Highlands Sub
ADDITIONAL INFORMATION
This beautiful and spacious ranch in Bloomfield Twp with Bloomfield Schools offers 4 bedrooms and 2.5 bathrooms all conveniently located on the 1st floor, which is rare to find in sought after Bloomfield TWP at this price. Enjoy the 1/2 acre lot that offers privacy and outdoor entertainment with wrap-around deck and enclosed gazebo. This home is filled with natural daylight in all rooms, the family room features a fireplace and direct access to the oversized garage. Recent updates include new roof in 2017, kitchen cabinets & granite tops with stainless steel appliances 2017, high efficient furnace and A/C in 2017, new hot water heater in 2024, new carpet in bedrooms in 2024, a finished basement with an additional bedroom or office along with a spacious entertaining area. This house is located in a highly demanded area of Bloomfield TWP just off of Woodward Ave, close to shopping centers and highways.
- Type:
- Single Family
- Sq.Ft.:
- 2,016
- Status:
- NEW LISTING
- Beds:
- 3
- Lot size:
- 0.74 Acres
- Year built:
- 1954
- Baths:
- 2.10
- MLS#:
- 20240026864
- Subdivision:
- Berkshire Glens No 1
ADDITIONAL INFORMATION
Welcome to this sprawling ranch on more than three quarters of an acre with circular drive, providing privacy in a beautiful, wooded setting. Hardwood flooring graces every corner of this abode. Relax by the warmth of the brick, gas fireplace in the living room, while the kitchen beckons with sparkling granite countertops, a convenient workstation, and is complemented by an adjacent powder room. The family room offers another cozy retreat with access to the terrace. Step into the inviting 3-season room, surrounded by glass door walls, creating the perfect ambiance for summer nights. 3 spacious bedrooms with transom windows, maximizing wall space yet creating light. Primary suite offers ceiling fan, walk in closet, spacious vanity sink, built in shelving and spacious walk-in shower. Two additional bedrooms share a bath with soaking tub. Finished basement completes this lovely package, all embraced by the tranquility of a wooded setting. Located in the prestigious Bloomfield Hills school district. Don't miss your chance to make this yours!
$1,840,900
2918 Meadowood Ln Bloomfield Twp, MI 48302
- Type:
- Single Family
- Sq.Ft.:
- 4,561
- Status:
- NEW LISTING
- Beds:
- 4
- Lot size:
- 0.6 Acres
- Year built:
- 2024
- Baths:
- 3.10
- MLS#:
- 20240027344
- Subdivision:
- Chestnut Run No 4
ADDITIONAL INFORMATION
To be built* Presenting this rare opportunity to own this architectural masterpiece in Bloomfield Hills, crafted by Cranbrook Builders. Delight in the distinctive allure of nearly 5,000 square feet of luxurious amenities and impeccable entertaining areas within this residence. Secure the last buildable lot nestled in the coveted Chestnut Run Subdivision. This prime location offers easy access to major highways. Enjoy close proximity to renowned educational institutions like the International Academy, Cranbrook, and St. Hugo School, as well as recreational amenities such as the Bloomfield Hills Country Club and Bloomfield Open Hunt Club. With Bloomfield Hills Schools, the possibilities are endless. The backyard boasts southern exposure, ample space for a pool, and the potential to fulfill all your dreams. Mature trees along the property's back provide privacy, creating an ideal setting for your dream home. Seize this extraordinary opportunity before it's gone! *Builder has not completed site evaluation on this property. Once a buyer is engaged, builder to provide due diligence on the lot and provide a fixed site development costs. Builder to modify the plan and elevation to suit buyers design and layout needs* (Elevation is conceptual and will be drawn to match the floorplan once buyer is engaged)
Open House:
Saturday, 4/27 2:00-4:00PM
- Type:
- Single Family
- Sq.Ft.:
- 2,500
- Status:
- NEW LISTING
- Beds:
- 4
- Lot size:
- 0.5 Acres
- Year built:
- 1965
- Baths:
- 3.10
- MLS#:
- 20240026466
- Subdivision:
- Hickory Heights No 3
ADDITIONAL INFORMATION
Highly desirable Hickory Heights colonial with exceptional curb appeal surrounded by almost a half acre (.47) of privacy. Perfectly maintained & lovingly cared for by original owner. Loaded with character. Inviting foyer leads to gracious living room with gas fireplace. Cherry kitchen adjoins family room with fireplace & dining room (could allow for possible kitchen expansion.) 1st floor bedroom with full bath is ideal for guest bedroom, office or primary suite. 1st floor laundry/mudroom leads to darling 3-season room. 2nd level includes primary suite plus 2 guest bedrooms. Additional features include: some hardwood floors, 2015 Anderson Windows, 2.5 car attached garage, circular drive, 2018 roof, 2001 B-Dry System with transferable warranty, sprinkler system, impressive concrete porch with custom iron railing, Generac Generator, Goldner Walsh landscaping. Award winning Bloomfield Hills Schools. This Robertson Brothers quality built-charmer has unlimited potential!
- Type:
- Single Family
- Sq.Ft.:
- 2,200
- Status:
- NEW LISTING
- Beds:
- 4
- Lot size:
- 0.41 Acres
- Year built:
- 1960
- Baths:
- 2.00
- MLS#:
- 20240027232
- Subdivision:
- Westchester Village No 2
ADDITIONAL INFORMATION
Conveniently located just minutes from downtown Birmingham, this Bloomfield Tri-Level home boasts numerous updates and features. Welcome to this magnificent 4 bedroom, two-full-bath, brick home located in the highly coveted Westchester Village. Large circular driveway, this lovely residence boasts a beautifully updated kitchen featuring white cabinets with soft close, stainless steel appliances, and a cozy breakfast nook area. The spacious dining room opens to a family room with a door-wall to a large patio. 1st floor offers ample natural light through large front windows and rear sliding door wall. Upstairs, discover three bedrooms with an updated bath. Enjoy a quiet large family rm in the lower level, complete with natural fireplace open to a large 4th bedroom that could be closed off with a private full updated bath. The two full baths have been tastefully remodeled, adding to the home's charm and functionality. This expansive floor plan has been updated with newer tri-paned windows helping keep the home quiet, newer kitchen, French drain system & newer garage roof. This home offers a comfortable and modern living experience. Outside, the circular driveway giving way to privacy from the road, large private lot (120X150), and fence add to the property's appeal providing ample space for outdoor activities and relaxation. Quiet backyard perfect for your afternoon quiet enjoyment. Within walking distance to shopping and schools, this home is a perfect blend of comfort, convenience, and style with easy access to Detroit Country Day School, Oakland Hills and Bloomfield Hills Country Clubs, Brother Rice High School, Lincoln Hills and Birmingham Golf Courses, and the Cranbrook School campus. Don't miss out on this fantastic opportunity! With its prime location, ample space, and numerous amenities, this home is a true gem waiting to be discovered.
Open House:
Saturday, 4/27 12:00-2:00PM
- Type:
- Single Family
- Sq.Ft.:
- 2,699
- Status:
- NEW LISTING
- Beds:
- 4
- Lot size:
- 0.46 Acres
- Year built:
- 1962
- Baths:
- 2.10
- MLS#:
- 20240025927
- Subdivision:
- Hickory Heights No 3
ADDITIONAL INFORMATION
Step into luxury living with this stunning home nestled in sought-after Hickory Heights, Bloomfield Hills. Completely transformed in 2018 and meticulously updated in 2019, every detail has been considered to perfection. Revel in the white kitchen adorned with quartz counters, complemented by a charming breakfast nook offering tranquil views of the backyard with mature trees and beautiful landscaping. Entertain seamlessly in the elegant dining room and living room, or unwind in the family room featuring new wide plank wood flooring with convenient access to the paver patio. Step outside to the newly updated patio and meticulously landscaped yard, perfect for outdoor gatherings. Retreat to the spacious primary bedroom offering comfort and relaxation. Indulge in the opulent marble/quartz master bath or the guest bath boasting double sinks. Three additional bedrooms provide ample space for family and guests or even a home office. The lower level impresses with its expansive mudroom, generous laundry room, and a convenient half bath. Recent updates include a new AC installed in 2019, a crawl space encapsulation with dehumidifier, and an electrical upgrade facilitating convenient generator integration. Don't miss this unparalleled opportunity to make this Bloomfield Hills home your own!
- Type:
- Single Family
- Sq.Ft.:
- 4,000
- Status:
- NEW LISTING
- Beds:
- 5
- Lot size:
- 0.41 Acres
- Year built:
- 1968
- Baths:
- 4.20
- MLS#:
- 20240026368
- Subdivision:
- Judson Bradway's Bloomfield Vlg No 11
ADDITIONAL INFORMATION
Experience refined elegance in this stunning 5-bedroom, 6-bathroom home featuring classic architecture, a gourmet John Morgan kitchen, and fully renovated living spaces blending style and comfort seamlessly. Relax in your private oasis, with a meticulously landscaped backyard boasting lush greenery, mature trees, and a refreshing pool for leisure and entertainment. Enjoy contemporary living in this transformed home, offering top-rated schools and easy access to amenities.
Open House:
Sunday, 4/28 1:00-3:00PM
- Type:
- Condo
- Sq.Ft.:
- 1,883
- Status:
- NEW LISTING
- Beds:
- 3
- Year built:
- 1980
- Baths:
- 2.10
- MLS#:
- 20240026340
- Subdivision:
- The Highlands Of Adams Woods Occpn 228
ADDITIONAL INFORMATION
Popular Fernwood plan with gorgeous ravine setting on one of the most beautiful streets in Adams Woods. Private front courtyard. Generous kitchen and breakfast area, classic cabinetry, granite counters and newer stainless-steel refrigerator, micro/oven/range. Gracious living room with fireplace, formal dining area with door wall access to the private deck to enjoy all-season views. Upper-level features large primary suite with second fireplace and full bath. There are two additional bedrooms with double closets and full bath. The lower level is beautifully finished with a third fireplace for easy entertaining, and access to the patio to enjoy the amazing natural views! Two-car garage has newly applied epoxy flooring. Ready to move in and enjoy all the amenities of Adams Woods-clubhouse, pool, tennis, pickleball, nature trails and more. IDRBNG BATVAI
$2,498,300
1266 N Club Drive Bloomfield Twp, MI 48302
Open House:
Sunday, 4/28 1:00-3:00PM
- Type:
- Single Family
- Sq.Ft.:
- 5,714
- Status:
- NEW LISTING
- Beds:
- 4
- Lot size:
- 1.38 Acres
- Year built:
- 2024
- Baths:
- 3.10
- MLS#:
- 20240025159
ADDITIONAL INFORMATION
Incredible opportunity to build one of several custom plans/elevations designed exactly to your liking with the highly renowned Cranbrook Custom Homes! Sitting tall on one of the most breathtaking topographical masterpieces that Bloomfield Hills has to offer, this rare 1.38 acre parcel is nestled into rolling hills and surrounded by multi-million dollar luxury homes with panoramic views of mature trees and indescribable natural beauty with Lower Long Lake right outside your doorstep! Enjoy being within "golf-cart" distance of Forest Lake Country Club, walking distance from Johnson Nature Center and only a 3 minute drive from top-ranked Bloomfield Hills High School! Located in a highly exclusive area with lake privileges, this is truly a one of a kind opportunity offering the perfect balance of seclusion and convenience. One of very few parcels remaining to be built on in this specific, highly coveted location with unmatched, natural characteristics that cannot duplicated or found anywhere else! Endless versatility and design options from timeless traditional to contemporary, or any unique design that meets your style preferences at a very competitive price! Visit Cranbrook's model home for inspiration and bring your "forever home" vision to life!
- Type:
- Single Family
- Sq.Ft.:
- 4,359
- Status:
- NEW LISTING
- Beds:
- 5
- Lot size:
- 0.46 Acres
- Year built:
- 1992
- Baths:
- 5.20
- MLS#:
- 20240015050
- Subdivision:
- Heron Woods
ADDITIONAL INFORMATION
Nestled within the GATED Heron Woods community, this exquisite Guido Grassi custom-built Bloomfield home offers 7,000+ sq ft of luxurious living space. Step into the grand 2-story foyer adorned with custom polished marble flooring and the meticulous attention to detail becomes apparent. The light-soaked formal living room with floor to ceiling bay window & a custom one-of-a-kind fireplace is a focal point. Gaze through the Romeo & Juliet balconies & savor views of the lower level 4 season indoor pool room complete with a Jacuzzi, air conditioning, new pool heater, 10 skylights, & a full bath. The perfect year-round space to gather with friends and family! The expansive kitchen is a cookâs delight featuring abundant natural light, a sub zero refrigerator, double oven, Jenn Air stove, large pantry, dual sided fireplace open to the family room and a breakfast nook with panoramic views of the grounds. Immerse yourself in luxury while working or retreating to the entry level library with floor to ceiling custom woodwork, built-ins and French doors for privacy. The lower level has an expansive home theatre room featuring high-end Runco projector, surround sound speakers & fireplace. Adjacent to the pool is a perfectly placed exercise room! The 2nd kitchen doubles as a bar & is the perfect place to gather. Not only is there a 5th bedroom & full bath in the lower level, but an additional flex room & the perfect play or craft room with a window for that âpart of the actionâ feeling. Let your imagination run wild with what you can do with all the space! Upstairs, the primary suite is massive featuring a tray ceiling, separate vanity room, large his & hers walk-in closets and an oversized bath with jetted tub & shower. 2 additional bedrooms share a Jack & Jill bath and a 4th bedroom has an ensuite bath perfect for guests. The oversized 3 car garage is freshly painted and complete with the charger just waiting for your Tesla! Situated in the perfect location in the highly acclaimed Bloomfield Hills school district!
- Type:
- Condo
- Sq.Ft.:
- 1,760
- Status:
- NEW LISTING
- Beds:
- 3
- Year built:
- 1972
- Baths:
- 2.00
- MLS#:
- 20240023881
- Subdivision:
- Four Seasons Occpn 251
ADDITIONAL INFORMATION
Spacious 3 Bedroom, 2 bath in desirable Four Seasons Condos. In unit laundry room and large balcony. Living room open to formal dining room, breakfast nook in kitchen. Amenities include 2 spaces in attached underground heated parking garage, clubhouse with fitness center, swimming pool & tennis/pickle ball court. Huge storage unit in basement/garage. Great location near 1-75, walk to shopping and dining. Bloomfield Hills schools! Association dues include heat (gas) and water! BATVAI
Open House:
Sunday, 4/28 12:00-2:00PM
- Type:
- Condo
- Sq.Ft.:
- 1,715
- Status:
- NEW LISTING
- Beds:
- 4
- Year built:
- 1977
- Baths:
- 3.00
- MLS#:
- 20240025618
- Subdivision:
- Wabeek On The Fairways Occpn 200
ADDITIONAL INFORMATION
Welcome to the esteemed Wabeek on the Fairways condo community, where you'll find this fabulous Ranch condo offering so much incredible space matched by incredible views of the golf course and pond. Walking in you will find a lovely foyer that leads into the bright and airy living room and dining area. Double doorwalls open to a large raised deck where you have beautiful views of the golf course and pond. The upper level has the primary suite, including an ensuite bathroom and oversized walk in closet as well as another full bath and large bedroom. All appliances stay in the updated kitchen including large amounts of storage and cupboard space. The amount of natural light in both the main and lower level will stun you. The lower level you will find 2 more bedrooms, one with walk out access to the patio and a full bath. The family room is large enough for all your family and friends, an added bonus is the wet bar counter. Fireplaces in both the living room and family room. This entire home was repainted complete in 2022 and new floors throughout both levels. This is truly a peaceful setting.
- Type:
- Condo
- Sq.Ft.:
- 1,457
- Status:
- NEW LISTING
- Beds:
- 2
- Year built:
- 1972
- Baths:
- 2.00
- MLS#:
- 20240025450
- Subdivision:
- Rolling Acres Occpn 219
ADDITIONAL INFORMATION
Now offering a $9000 Seller Credit with any full price offer for fresh paint or to finish the basement. Own this beautiful 1-story end unit Bloomfield Hills condo in Rolling Acres! The new gourmet kitchen was built to impress with white shaker style cabinets offering compartments, pull-outs, and storage galore. Newer stainless-steel appliances, beautiful counters, and open concept to the dining room make entertaining a joy. Meander into the great room and enjoy tons of natural light and quaint views and direct access to your private patio area. The huge primary suite offers not only a spacious bedroom area, but also a newly renovated well-appointed bathroom with Euro shower, new tile, new light fixtures, marble counters, new cabinetry â all in on-trend styles that are sure to delight. Also impressive is the primary bedroom walk-in closet with tons of storage and a stackable washer/dryer unit. Enjoy a full-size washer & dryer in the basement as well. The second bedroom is spacious, well-appointed, newly carpeted, and offers stunning views of the large green space in the complex. The condo also offers a nice sized office with wonderful natural lighting. The second full bath is also newly renovated and provides a tub in addition to new cabinetry, flooring, fixtures and more. As you descend to the basement, youâll be surprised by the high ceilings and the amount of flex space that is available for numerous uses. Enjoy peace of mind of newer Wallside windows with pet-friendly tear-resistant screens, a newer furnace, new plumbing, sump pump with backup, humidifier, and upgraded high-efficiency furnace air filter. Other extra special features include a beautiful leaded glass accent window, the convenience of a digital thermostat, and this unitâs close proximity to the inground pool! Relax and enjoy life in this Bloomfield Hills condo with its special amenities, great location, and serene grounds with large pond and expansive greenspace. Schedule your showing today and start living your dream life!
- Type:
- Condo
- Sq.Ft.:
- 2,837
- Status:
- NEW LISTING
- Beds:
- 3
- Year built:
- 1978
- Baths:
- 3.10
- MLS#:
- 20240024834
- Subdivision:
- Wabeek Fairways West No 2 Occpn 237-Bloomfield Twp
ADDITIONAL INFORMATION
Private mid century modern condo with fabulous views of the golf course and pond. Located at the highest point overlooking the third hole and wooded ravine, this condo has a tree house feel. Wonderfully light-filled with floor to ceiling windows and large room sizes and over 3300 square feet of living space. Living room with built-in cabinetry and bar opens to the dining room. Sunk-in family room with built-in cabinetry. Large primary en suite with dressing area and walk in closet. Two additional bedrooms with Jack and Jill bath. Second floor laundry. Finished lower level with living space, bath and daylight windows. Partial house generator. Large wrapped deck perfect for entertaining or just peaceful enjoyment. Finished lower level with living space, bath and daylight windows. Two car attached garage.
- Type:
- Single Family
- Sq.Ft.:
- 3,236
- Status:
- Active
- Beds:
- 4
- Lot size:
- 0.45 Acres
- Year built:
- 1954
- Baths:
- 3.20
- MLS#:
- 20240025308
- Subdivision:
- Judson Bradway's Bloomfield Vlg No 4
ADDITIONAL INFORMATION
Step into the timeless elegance of Bloomfield Village, where this meticulously updated Traditional Colonial beckons with refined charm at every turn. Cross the threshold and be greeted by the allure of pristine hardwood floors, complemented by intricate moldings that whisper of craftsmanship. The heart of the home, a professional-grade kitchen, boasts sumptuous granite counters, a spacious island, and a delightful breakfast nookâperfect for culinary endeavors and casual dining alike. Enhanced with convenience in mind, a mudroom off both the back door and the garage provides the perfect space to remove shoes and coats upon returning home. Meanwhile, a first-floor laundry room ensures practicality and ease of access for day-to-day chores. Entertain in style within the formal dining room, while the living and family rooms, graced by cozy fireplaces and bespoke built-ins, invite intimate gatherings and relaxed evenings alike. Find solace in the mahogany-paneled library, a sanctuary of peace amidst the hustle and bustle of daily life. Retreat to the expansive master suite, where luxury abounds with a private en-suite bath and a generous walk-in closet. Three additional spacious bedrooms offer versatility and comfort, ensuring ample space for family and guests to feel at home. Step outside into your own private oasis, enveloped by mature landscaping and centered around a refreshing in-ground pool on a sprawling half-acre treed lot. Explore backyard renderings included for inspiration on future enhancements to further elevate your outdoor living experience. Perfectly situated within the coveted Birmingham school district and just a leisurely stroll away from shops, restaurants, and groceries, this residence epitomizes sophisticated suburban living at its finest. Embrace the epitome of luxury and convenience in this idyllic haven known as Bloomfield Village.
- Type:
- Single Family
- Sq.Ft.:
- 2,604
- Status:
- Active
- Beds:
- 4
- Lot size:
- 0.46 Acres
- Year built:
- 1961
- Baths:
- 2.10
- MLS#:
- 20240024993
- Subdivision:
- The Dells Of Bloomfield
ADDITIONAL INFORMATION
Welcome to your cozy lakeside retreat overlooking Chalmers Lake! This charming property spans 2590 sq. ft. and boasts four bedrooms, 2 1/2 baths, and an inviting open first-floor concept. In addition to the main living area, discover an extra touch of comfort with a family room in the lower level. Indulge in the warmth of the custom kitchen with granite counters, perfect for whipping up delicious meals, while the adjoining great room with a fireplace sets the stage for cozy gatherings. The primary suite offers a tranquil escape with its bathroom featuring dual vessel sinks and slate floors. Relish in the serenity of sunsets from the front porch or retreat to the secluded backyard oasis with its Koi pond and re-circulating waterfall. Every detail, from the slate walk-in shower to the premium finishes, ensures this property is your perfect lakeside sanctuary.
- Type:
- Single Family
- Sq.Ft.:
- 5,418
- Status:
- Active
- Beds:
- 4
- Lot size:
- 0.61 Acres
- Year built:
- 2007
- Baths:
- 4.20
- MLS#:
- 20240021615
- Subdivision:
- Hickory Knolls Sub
ADDITIONAL INFORMATION
STEP INTO THIS PALATIAL MASTERPIECE & EXPECT TO BE IMPRESSED! THE SOARONG 2 STORY CEILINGS ARE HOME FOR AN EXQUISITE FLOATING DUAL STAIRCASE, CUSTOM MILLWORK & GLEAMING STONE FLOORS. NATURAL LIGHT STREAMS IN FROM EXTENSIVE WINDOWING IN EVERY ROOM. AN OPEN FLOOR PLAN WITH A SEAMLESS FLOW COMBINED WITH UNIQUELY STYLED ROOMS HAS AN ARCHITECTURAL FLAIR. THE EFFECT OF THE VOLUME CEILINGS & ROOM SIZES IS OF LUXURY & GRANDEUR. THE UPDATED ISLAND KITCHEN FEATURES WOLF & SUB O APPLIANCES, STONE COUNTERS & A CHARMING FIREPLACE. THE ADJOINING BREAKFAST AREA OVERLOOKS A PRIVATE BACKYARD & ELEGANT TERRACE. ALL HIGH END AMENITIES T/O. THE PRIMARY SUITE LOCATED IN IT'S OWN WING IS A BLEND OF SPLENDOR & FUNCTION ENCOMPASSING A JETTED TUB, FIREPLACE & SHOWER & 2 WALK IN CLOSETS. 4 ADDITIONAL BEDROOM EN SUITES ALL WITH CUSTOM BATHS, WALK IN CLOSETS + A COZY LOFT AREA WORK SPACE UPSTAIRS TOO WITH A SECOND STAIRCASE. UNLIMITED POTENTIAL IN THE UNFINISHED DAYLIGHT LOWER LEVEL IS JUST WAITING FOR YOUR FINISHING TOUCH. THIS HOME COULD NEVER BE DUPICATED CLOSE TO THIS PRICE. AN EASY ACCESS LOCATION TO SHOPPING, COSTCO & EXPRESSWAYS!
- Type:
- Condo
- Sq.Ft.:
- 2,730
- Status:
- Active
- Beds:
- 4
- Year built:
- 1987
- Baths:
- 3.10
- MLS#:
- 20240024028
- Subdivision:
- The Hills Of Lone Pine Occpn 409
ADDITIONAL INFORMATION
Spectacular detached ranch located in the 24 hour attended gated community of The Hills of Lone Pine. Skylight windows bathe the kitchen in natural light . Kitchen nook with sliding doors to open into the newly 2023 cedar built deck. Butler pantry to connect the dining room flowing into the Great Room with its high ceilings , fireplace and use of light abundance to room . 2 Master Suites with large master baths on main floor offer the convenience of one floor living. The cozy, open concept library room can be used as a leisure room or a conversation or private space. Lower level offers spacious entertaining area, fireplace and sitting area , 2 extra bedrooms potentially used as guest rooms and/or extra office . Tons of storage. Laundry room on entry floor. Attached 2 car garage. Walk peacefully around the lakes or have a picnic with your kids or pets after you cross the bridge on the small island-like area of the Minnow Lake and enjoy the gorgeous views of the flora and fauna all around. Residents here have the options to enjoy swimming in the Olympic-size community pool ( updated 2023), play tennis on the 2 clay courts available, hike or walk the common trails in an up N -like ambiance while in the middle of the city of Bloomfield. Property taxes benefit - less than similar Bloomfield homes due to site condo BATVAI. Immediate occupancy available. Convenience of location, amenities, address under the Bloomfield Hills school district are an invitation to own an exclusive property in this high end , most coveted subdivision in Michigan.
- Type:
- Single Family
- Sq.Ft.:
- 4,983
- Status:
- Active
- Beds:
- 5
- Lot size:
- 1.12 Acres
- Year built:
- 2001
- Baths:
- 5.20
- MLS#:
- 20240024421
- Subdivision:
- Turtle Lake Condo
ADDITIONAL INFORMATION
Welcome to this beautifully updated home, Built TSA and designed by Alex Bogaerts, this grand limestone estate is located on a lush, wooded 1+ acre site in the gated community of Turtle Lake. As you step inside this former model home, you'll be greeted by a stunning first floor completely updated in 2023. The master bedroom boasts a new custom bathroom with quartz vanity tops, adding a touch of elegance to your morning routine. The first floor features new wood flooring throughout all of the first floor. an updated staircase, and new chandeliers that adds a touch of glamour with a limestone fireplace, and mahogany doors The kitchen is a chef's dream, with all-new custom cabinets, quartz countertops, and top-of-the-line appliances, including an icemaker and cappuccino machine. Step down to the finished walk-out basement, where you'll find a new theater room complete with a projector and speakers, and a beautifully updated kitchen with a BAR and new complete appliances, perfect for entertaining guests. The basement also offers a fireplace, workout room an additional bedroom, and two full bathrooms. Rest easy knowing your home is equipped with security system cameras. Outside, the landscaping has been updated with floodlights and a complete new deck is being finished. Other features include a full house backup generator and four new one-piece toilets with bidets and heated seats. Don't miss your chance to call this beautifully updated home your own. Please only pre-qualified buyers with proof of financing or funds emailed to Amy Jindo before showings. All measurements to be verified &dimensions are approximate. I.D.R.B.N.G. B.A.T.V.A.I.
- Type:
- Condo
- Sq.Ft.:
- 2,359
- Status:
- Active
- Beds:
- 3
- Year built:
- 1979
- Baths:
- 2.10
- MLS#:
- 20240023891
- Subdivision:
- Wabeek Woods Ii Occpn 229
ADDITIONAL INFORMATION
Discover this end unit ranch in North Wabeek, ready for your personal touch! Embrace the potential of its spacious kitchen with stainless steel appliances. Entertain in the generous great room with a fireplace and access to the deck. Three large bedrooms include a primary suite, large basement awaiting transformation. Freshly painted with new flooring throughout. Don't miss out on this opportunity to make it your own!
$1,300,000
7249 Camden Court Bloomfield Twp, MI 48301
- Type:
- Single Family
- Sq.Ft.:
- 4,530
- Status:
- Active
- Beds:
- 4
- Lot size:
- 0.64 Acres
- Year built:
- 1989
- Baths:
- 2.30
- MLS#:
- 20240019299
ADDITIONAL INFORMATION
A must-see in popular Franklin Ravines. This custom, updated 4 bedroom + 2.3 bath home offers approximately 6,000 square feet. It is situated on a treed and beautifully landscaped 2/3 acre corner lot on a cul-de-sac street. Walking distance to the famous Franklin Cider mill and downtown historical Franklin shopping district. Centrally located to all schools. A welcoming foyer invites you into this beautifully appointed traditional home, which includes custom baseboards, beautiful crown moldings and leaded glass doors. The large living room has a marble fireplace and wet bar, and a banquet-size dining room with a butler pantry to the kitchen. The family room with fireplace opens to Chefs kitchen and a 4 season room which leads out to a large deck for those summer barbeques. Upstairs features a large well appointed primary bedroom suite which includes a den/office with fireplace, full kitchen, recreation room, and 1/2 bath. There are 2 staircases, Pella windows, some wood floors and porcelain tiles. This home also offers a lot of storage, a 4-car garage, and a whole-house generator. This is the house you have been waiting for. A great home for entertaining. Buyer's agent to verify all information.
$2,749,000
4547 Kiftsgate Bend Bloomfield Twp, MI 48302
- Type:
- Single Family
- Sq.Ft.:
- 4,150
- Status:
- Active
- Beds:
- 4
- Lot size:
- 1 Acres
- Year built:
- 1990
- Baths:
- 3.20
- MLS#:
- 20240023889
- Subdivision:
- The Hills Of Lone Pine Occpn 409
ADDITIONAL INFORMATION
This elegant property, which is a fabulous blend of pared-back design and sumptuous scale, is located in a prime position in the heart of the highly sought after gated community, Hills of Lone Pine. With 4 bedrooms and 3.2 baths, this home is the epitome of luxury and style. The interiors showcase incredible attention to detail and luxury craftsmanship as seen in the double height interior spaces, accent lighting, sleek baths, & feature staircase. Walls of floor-to-ceiling butt glass and steel windows provide exceptional views of the property and bathe the interior in natural light. This residence offers 8300 square feet of interior space with a grand marble foyer with arched door, spacious great room with mahogany custom built-ins and gas fireplace, custom marble & mahogany wet bar & a home office with electric blinds. The inviting and elegant kitchen is perfect for preparing large-scale meals with practical details designed for the utmost convenience. Modern balcony extends the living area outdoors by merging the kitchen & great room with breathtaking views of the pond. Main floor primary suite complete with sizable walk in closet, dressing room with vanity, jetted tub, euro glass shower, marble countertops & water closet. The walkout lower level is complete with three bedrooms, spacious family room with second kitchen, workout room & the state-of-the-art salt water indoor lap pool with wall mural. New carpet in lower level as well as brand new Dectron dehumidification system. Attached 3 car garage, full house generator, & plenty of storage. This impressive residence is a modern masterpiece.
- Type:
- Condo
- Sq.Ft.:
- 1,854
- Status:
- Active
- Beds:
- 3
- Year built:
- 1977
- Baths:
- 2.10
- MLS#:
- 20240023820
- Subdivision:
- The Ravines Of Adams Woods Occpn 208
ADDITIONAL INFORMATION
Discover the serene and secluded Adams Woods Fernwood Model located at the end of a quiet cul-de-sac. This home sits on a wooded lot and features a stunning deck, along with a private gated courtyard entrance. Inside, enjoy the spacious kitchen and breakfast area. The primary suite boasts a vaulted ceiling and a cozy gas fireplace. The large unfinished walkout basement offers potential for customization. In addition, the living room includes a second fireplace for warmth and ambiance. The home showcases a ceramic tile entryway and parquet flooring in the kitchen and breakfast area.
- Type:
- Single Family
- Sq.Ft.:
- 3,367
- Status:
- Active
- Beds:
- 5
- Lot size:
- 0.61 Acres
- Year built:
- 1956
- Baths:
- 4.10
- MLS#:
- 20240023697
ADDITIONAL INFORMATION
Sprawling 5 Bedroom Brick Ranch with Over 3,300 Sq. Ft and a Lovely In-Ground Pool Situated on a Very Serene & Private .61 Acre Lot. This Spacious Home is Full of Updates Throughout including a Brand New Roof (2024) with transferable warranty. and has Plenty of Room for an Extended Family! Open Floor Plan Features Gorgeous Hardwood Floors, Living Room w/ Large Window & Granite Fireplace. Spacious Newer Remodeled Kitchen Features Wood Cabinetry, Granite Countertops & Backsplash, and Premium Stainless Appliances. Kitchen Opens Up to a Huge Newer Family Room w/ Soaring Ceiling & Natural Fireplace & Powder Room! Spacious Newer Primary Suite w/ Large Walk-In Closet & Updated Bath w/ Jetted Tub & Shower 2nd Large En Suite Bedroom w/ WIC & Updated Bath w/ Jetted Tub & Shower. 3rd Bedroom is an In-Law Suite with It's Own Family Room & Kitchenette, WIC, and Bath w/ Jetted Tub. 2 Additional Bedrooms (One Which is Currently Used as an Office) Share a Completely Renovated Bathroom (2018). Private & Serene Setting with Large Backyard & Lovely In-Ground Swimming Pool and Patio. Award Winning Bloomfield Hills Schools. Washer and Dryer excluded. All M & D Approx.

The accuracy of all information, regardless of source, is not guaranteed or warranted. All information should be independently verified. This IDX information is from the IDX program of RealComp II Ltd. and is provided exclusively for consumers' personal, non-commercial use and may not be used for any purpose other than to identify prospective properties consumers may be interested in purchasing. IDX provided courtesy of Realcomp II Ltd., via Xome Inc. and Realcomp II Ltd., copyright 2024 Realcomp II Ltd. Shareholders.
Bloomfield Twp Real Estate
The median home value in Bloomfield Twp, MI is $637,500. The national median home value is $219,700. The average price of homes sold in Bloomfield Twp, MI is $637,500. Bloomfield Twp real estate listings include condos, townhomes, and single family homes for sale. Commercial properties are also available. If you see a property you’re interested in, contact a Bloomfield Twp real estate agent to arrange a tour today!
Bloomfield Twp, Michigan has a population of 1,990.
The median household income in Bloomfield Twp, Michigan is $186,563. The median household income for the surrounding county is $73,369 compared to the national median of $57,652. The median age of people living in Bloomfield Twp is 49.4 years.
Bloomfield Twp Weather
The average high temperature in July is 82 degrees, with an average low temperature in January of 15.7 degrees. The average rainfall is approximately 33 inches per year, with 36.2 inches of snow per year.
