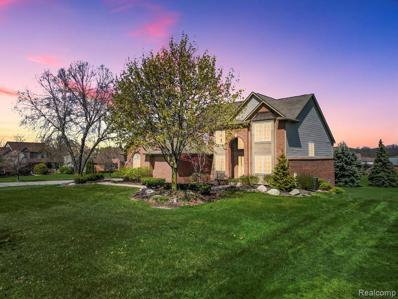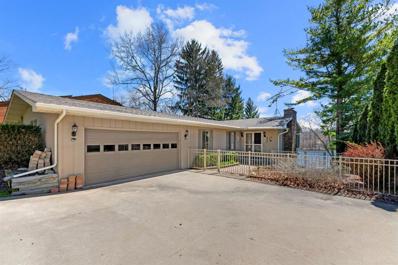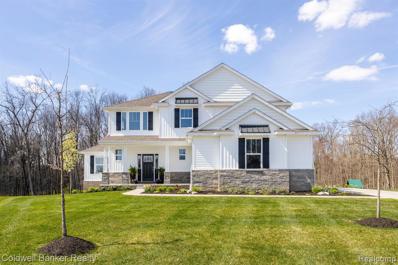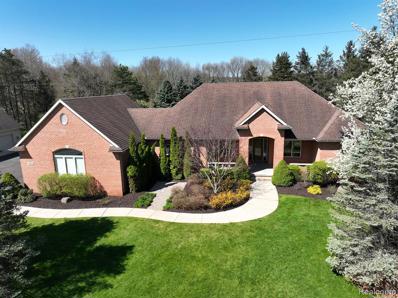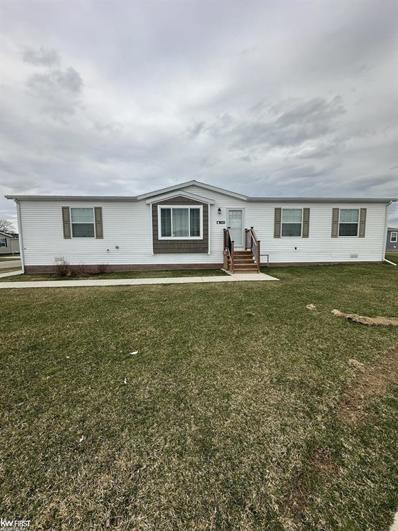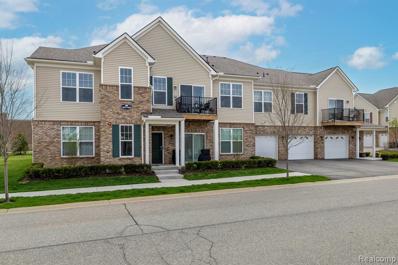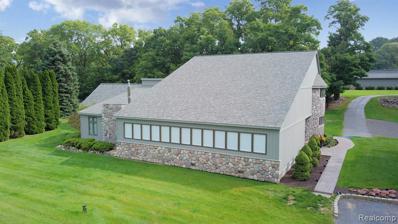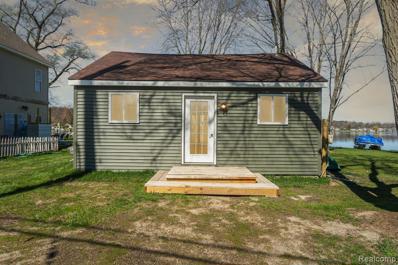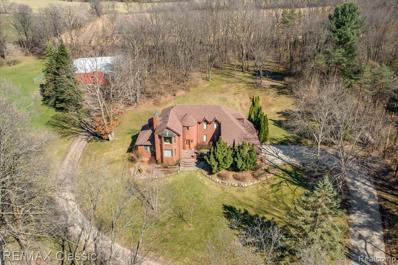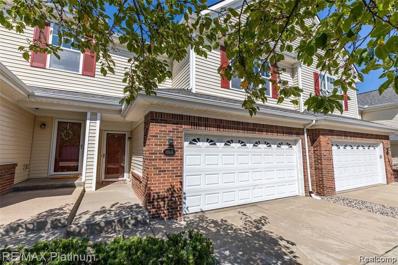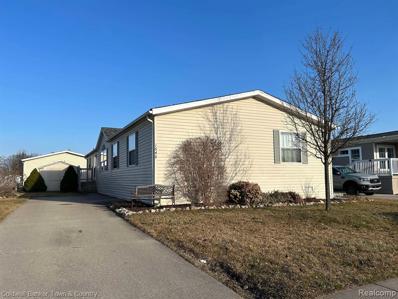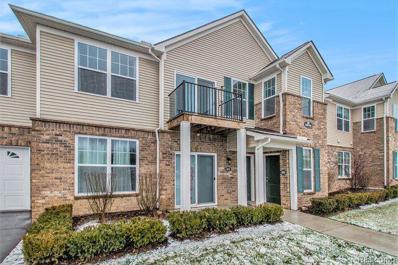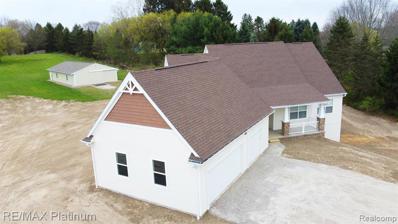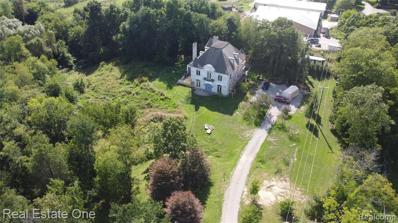Hartland Township MI Homes for Sale
Open House:
Saturday, 4/27 1:00-3:00PM
- Type:
- Single Family
- Sq.Ft.:
- 2,783
- Status:
- NEW LISTING
- Beds:
- 4
- Lot size:
- 0.64 Acres
- Year built:
- 2001
- Baths:
- 3.10
- MLS#:
- 20240026973
- Subdivision:
- Hartland Estates Condo Lccs No 136
ADDITIONAL INFORMATION
Welcome to your dream home in Hartland Estates, conveniently nestled just off M-59, offering a harmonious blend of modern and timeless charm. This immaculate residence boasts 4 spacious bedrooms, including a serene master suite, 3.5 bathrooms, and an expansive 3-car garage, providing ample space for all your needs. As you step inside, you are greeted by a fresh ambiance with new paint throughout. The heart of the home is a chefâs delight, featuring an updated kitchen with sleek countertops, stainless steel appliances, and new cabinet. The open-concept layout seamlessly connects the kitchen to the inviting living spaces, ideal for entertaining guests or relaxing with loved ones. A cozy fireplace adds warmth and character to the living area, creating a perfect spot to unwind after a long day. Escape to the luxurious master suite, complete with a spa-like ensuite bathroom and a walk-in closet, offering a private retreat within your own home. Three additional bedrooms provide versatility, whether used as guest quarters, home offices, or hobby rooms, ensuring everyone has their own space to thrive. Outside, the meticulously landscaped yard provides a serene backdrop for outdoor gatherings or peaceful moments of reflection. Hartland Estates community offers tennis courts, basketball courts & a playground that is right next to the home. This home has easy access to all highways, dining, and schools. Donât miss this opportunity to experience modern living at its finest. Schedule your showing today and make this house your new home!
Open House:
Saturday, 4/27 11:00-12:30PM
- Type:
- Single Family
- Sq.Ft.:
- 1,344
- Status:
- NEW LISTING
- Beds:
- 3
- Lot size:
- 0.39 Acres
- Year built:
- 1972
- Baths:
- 2.10
- MLS#:
- 54024019635
ADDITIONAL INFORMATION
With summer just around the corner now is the perfect time to buy this amazing 3 bedroom 2 .5 bath lake home. Enjoy warm sunny days on the deck looking out onto this pristine no-wake lake. When the weather turns chilly you have an amazing 3 season room to continue enjoying the beautiful lake views. The finished lower walkout adds additional living space and yet another access to the lake. The primary suite has a nice walk-in closet and private bath, while the other 2 bedrooms share a hall bath. Located just minutes away from dining, shopping and all that Hartland has to offer.
Open House:
Friday, 4/26 3:00-6:00PM
- Type:
- Single Family
- Sq.Ft.:
- 2,847
- Status:
- NEW LISTING
- Beds:
- 5
- Lot size:
- 0.42 Acres
- Year built:
- 2020
- Baths:
- 3.10
- MLS#:
- 20240026525
- Subdivision:
- Walnut Ridge Estates Lccp No 412
ADDITIONAL INFORMATION
Unleash your dream life at 2393 Torrey Pine Ct. in Walnut Ridge Estates. Stepping into the foyer of this gracious colonial a 2-story expanse unfolds before you, leading to a stunning great room. A stacked stone fireplace casts a warm glow on the inviting space. A bright sunroom beckons with French doors, while on the other side, a generous dining area sets the stage for unforgettable gatherings. The heart of the home? A chef's dream kitchen. A generous island beckons for laughter and conversation, while top-of-the-line features â think gleaming tile backsplash, under-cabinet lighting, a gas cooktop, and a walk-in pantry â make cooking a joy. Need more space? Slide open the door wall and seamlessly extend your living area onto the expansive deck, overlooking the peaceful woods. Back inside, a mudroom with lockers keeps clutter at bay, and a stylish powder room adds a touch of sophistication. Upstairs, unwind in your luxurious primary suite, complete with a tray ceiling and a walk-through closet that connects to the spa-like bath. Laundry becomes less of a chore and more of a breeze in the bright and spacious laundry room with a touch of personality. 3 bedrooms & a full bath complete the floor. But wait, there's more! The walk-out lower level is a haven of natural light, featuring a rec room, full bath & 5th bedroom â perfect for guests or to use as an office. Crown moldings, wainscoting, ceramic tile, and quartz counters throughout create a feeling of timeless elegance. ESCAPE the ordinary. Nestled at the end of a quiet cul-de-sac, this home offers ultimate privacy, with mature woods creating a tranquil backdrop. Stone steps lead to a lower area with a paver patio and a fire pit for unforgettable evenings. CONVENIENCE is key. A three-car garage with a laundry tub and storage keeps things organized. Zoned heating ensures year-round comfort, while smart home features add a touch of modern luxury. Hartland schools, neighborhood walking trails, and easy access to expressways and shopping complete the picture.
- Type:
- Single Family
- Sq.Ft.:
- 2,338
- Status:
- NEW LISTING
- Beds:
- 3
- Lot size:
- 2.1 Acres
- Year built:
- 2005
- Baths:
- 3.10
- MLS#:
- 20240024411
ADDITIONAL INFORMATION
Stately ranch nestled on just over 2 acres of beautifully landscaped property with sprinkler system! Open concept with hardwood floors, cathedral ceilings and a gas log fireplace. Gourmet kitchen would delight any chef with gorgeous Cherry cabinets, Corian countertops, island snack bar with lots of drawers, large walk in pantry and all the appliances stay including washer and dryer. Appealing arches lead to the great room from both dining and kitchen. Dining area door wall leads to sunroom with ceramic tiled floors and lots of windows. Both the great room and sunroom have door walls out to private brick patio with crack out awning to keep it cool in the summer. Lavish Primary suite with huge walk in closet and a full bath with plush free standing tub and tiled shower. Full partially finished basement is an entertainerâs delight with a wet bar area, gaming room, and full bath There is still plenty of space left for storage. There is a 3.5 car attached garage plus a bonus out building which is a 4 car garage (28x36), is heated with toilet and wash area. Truly a car buff enthusiast or could be hobby craft space. Comes with a whole house generator. Hartland school district, paved roads, and immediate occupancy.
$110,000
6408 Scenic Hartland Twp, MI 48430
- Type:
- Single Family
- Sq.Ft.:
- 1,972
- Status:
- NEW LISTING
- Beds:
- 4
- Year built:
- 2021
- Baths:
- 2.00
- MLS#:
- 5050139252
- Subdivision:
- Cider Mill Crossing Mobile Home Community
ADDITIONAL INFORMATION
Discover unparalleled elegance in this 2021 Champion model mobile home, situated in the esteemed Cider Mill Crossing community. The home boasts four bedrooms, two full bathrooms, a spacious living room, a separate dining area, and an additional den, all complemented by brand-new stainless steel appliances, a privately owned water softener, and reverse osmosis system. The thoughtful layout features a secluded private primary suite at one end, enhancing privacy and tranquility. Positioned within the highly regarded Hartland School District, this home is nestled on a beautifully appointed corner lot with an amazing front yard. With a monthly lot rent of $684 (to be verified with park management), this residence sets the standard for luxury mobile living, appealing to discerning buyers seeking sophistication and comfort. Call for your showing today!
- Type:
- Condo
- Sq.Ft.:
- 1,719
- Status:
- NEW LISTING
- Beds:
- 2
- Year built:
- 2021
- Baths:
- 2.00
- MLS#:
- 20240025185
- Subdivision:
- Hunters Ridge Of Hartland Condo
ADDITIONAL INFORMATION
Immaculate newer-built Hunters Ridge of Hartland condo! Large open concept living space is illuminated by many windows bringing in comfortable natural light. Catch a quick snack at the breakfast bar or sit down for a more formal meal in the large eat-in dining area overlooking the pristine kitchen. Modern kitchen design includes stainless appliances, granite countertops, and luxury vinyl plank flooring. Bedrooms are on a split floor plan, offering spacious privacy in each. Primary suite includes a large walk-in closet and ensuite with stand up shower. Set up a bistro set on the balcony and enjoy an evening cocktail to unwind. Laundry on same floor as living areas and bedrooms. Private attached one car garage on main level. Enjoy the headache-free ease of condo living with a low maintenance exterior and friendly neighborhood surroundings. Convenient access to US-23 and within walking distance to the Shops at Waldenwoods.
- Type:
- Single Family
- Sq.Ft.:
- 5,038
- Status:
- Active
- Beds:
- 4
- Lot size:
- 3.41 Acres
- Year built:
- 1941
- Baths:
- 2.10
- MLS#:
- 20240025064
ADDITIONAL INFORMATION
Escape to your own rock star's country hideaway at 5160 Fenton Rd, Fenton. This sprawling 5000+ sq ft estate nestled in Livingston County and Hartland SD offers a one-of-a-kind retreat with ample space for relaxation and inspiration. Whether you're looking to practice gigs or host private parties for friends in your very own performance room, this home has it all. Perched on a picturesque hill, enjoy breathtaking views from every angle while wandering the 3.41 acres of beautifully landscaped grounds. Stroll along the stamped concrete walkway, unwind on the patio or in the gazebo, and admire the space to roam. With numerous private rooms throughout the property, there's no shortage of spots to unwind or find inspiration. Additionally, the property features a large pole barn for storage and convenience. Don't miss out on the opportunity to make this unique sanctuary your own.
- Type:
- Single Family
- Sq.Ft.:
- 687
- Status:
- Active
- Beds:
- 2
- Lot size:
- 0.66 Acres
- Year built:
- 1950
- Baths:
- 1.00
- MLS#:
- 20240024808
- Subdivision:
- Lake Tyrone Estates No 3 - Hartland
ADDITIONAL INFORMATION
Escape to your own slice of paradise with this charming, fully remodeled cottage nestled along a 49 foot shoreline of all-sports Lake Tyrone. Step inside to discover a cozy retreat where the open concept living area is bathed in natural light, creating a warm and inviting atmosphere for Summer gatherings with friends and family. Updates include flooring, windows, cabinets, paint, furnace, and light fixtures. Dock is also included in the sale of this home, so move right in and start enjoying lake living the moment you arrive!
- Type:
- Single Family
- Sq.Ft.:
- 2,724
- Status:
- Active
- Beds:
- 4
- Lot size:
- 10.1 Acres
- Year built:
- 1989
- Baths:
- 2.20
- MLS#:
- 20240019953
ADDITIONAL INFORMATION
Stunning 3 bedroom just over 2700 sq ft home on 10 private acres in Hartland schools. Solid built 2X6 all brick custom home, solid oak doors, Hardwood, ceramic or marble throughout 1st and second floor. Kitchen with hickory cabinets, built in appliances, Anderson windows, 1in copper pipes. 80X80 outbuilding insulated and heated. Quiet and tranquil wooded lot. Sit outside on the back deck with your coffee in the morning or in the cute enclosed 3 seasons room. Kitchen has a huge island. Bulter's pantry can be converted into a laundry room. Huge primary bedroom with walk-in closet. Walkout basement with beautiful stone fireplace and bar great for entertaining. But let's talk about the 80x80 outbuilding. It will blow your mind. Run a business out of it or bring your horses. Newer water heater and HVAC 5 years. BATVAI
- Type:
- Condo
- Sq.Ft.:
- 1,400
- Status:
- Active
- Beds:
- 2
- Year built:
- 2006
- Baths:
- 2.20
- MLS#:
- 20240014706
- Subdivision:
- Fox Ridge Ii Of Hartland Condo
ADDITIONAL INFORMATION
Great location close to US23 and M59. Walk to restaurants and shopping. Well maintained home with Granite in Kitchen with deck off the dining area. Updated bathrooms, wood floors, finished basement with 1/2 bath, walkout and enjoy your patio. Laundry is upstairs.
- Type:
- Single Family
- Sq.Ft.:
- 1,700
- Status:
- Active
- Beds:
- 4
- Lot size:
- 0.1 Acres
- Year built:
- 2001
- Baths:
- 2.00
- MLS#:
- 20240014558
ADDITIONAL INFORMATION
Whether youâre a first-time homebuyer, downsizing, or seeking an affordable housing option, this property offers comfort and convenience. This beautiful, well-maintained home sits on an interior lot in a quiet subdivision with winding sidewalks and an accessible community center. Enjoy an open floor plan with ample room for living, dining, and entertaining. Large windows flood the home with sunlight, creating a warm and inviting atmosphere. Lot rent is $495 monthly. Schedule a showing today and call listing agent Christopher Lee with any questions.
Open House:
Sunday, 4/28 1:00-3:00PM
- Type:
- Condo
- Sq.Ft.:
- 1,763
- Status:
- Active
- Beds:
- 2
- Year built:
- 2021
- Baths:
- 2.00
- MLS#:
- 20240014793
- Subdivision:
- Hunters Ridge Of Hartland Condo
ADDITIONAL INFORMATION
Beautiful, open-concept 2 bedroom, 2 bath condo with 1.5 car attached garage and almost 1800 square feet of living space. Enjoy the convenience of condo living and the spacious living room with new carpet; kitchen with granite countertops, and a breakfast bar for casual dining; and a large primary bedroom with huge walk-in closet and private bath. Only one owner. New carpet in living room & both stairs. Water softener system. Recently painted. Located close to shopping & restaurants with easy highway access. Don't miss this home; call for a tour today!
- Type:
- Single Family
- Sq.Ft.:
- 2,069
- Status:
- Active
- Beds:
- 3
- Lot size:
- 2.49 Acres
- Year built:
- 2023
- Baths:
- 2.10
- MLS#:
- 20240012484
ADDITIONAL INFORMATION
A Remarkable Shiny Brand New Ranch Home Available For Immediate Occupancy! 2.5 Gently Rolling Acres Surround This Classic One-Story Home that Includes a Full Walkout Lower Level with Tall Ceilings and Rough Plumbing for a Future Bath ~ You Will Appreciate the Quality Materials and the Desirable Features Throughout this Finely Crafted Home ~ The Kitchen is Bright and Cheerful with Off White Cabinetry (Soft Close Drawers and Doors) and a White Blend Quartz Counters ~ The Kitchen is Open to the Great Room and the Charming Four Season Room that You Will Spend Countless Hours Enjoying the Outdoors While Indoors ~ The Primary Suite is Tucked Away at the Opposite End of the Home From the Two Guest Bedrooms For Added Privacy ~ There is a 4th Bedroom Available or a Private Office or a Cozy Den ~ The Garage is Prepared for a Car Charging Station, and the Electrical Is Set Up For a Whole House Generator ~ Were You Hoping for a Great Outbuilding Too? 28X59 Outbuilding with a Concrete Floor, Electricity and Heated ~ There is Also a Sliding Door and 2 Main Doors ~ This Wonderful Lot, Home and Outbuilding Package is Conveniently Located on a Private Dead End Street in an Area of Fine Homes ~ Your Search For Just the Right Home May
- Type:
- Single Family
- Sq.Ft.:
- 4,800
- Status:
- Active
- Beds:
- 4
- Lot size:
- 6.53 Acres
- Year built:
- 2003
- Baths:
- 4.10
- MLS#:
- 2220002475
ADDITIONAL INFORMATION
Elegant, custom chateau on 6.5 secluded acres. 3 story French inspired w/quality rare in modern construction. Great opportunity to complete a stunning home. Mansard roof w/faux slate, 2 turrets & 6 copper dormers; Copper gutters; DensGlass sheathing; Partial finished exterior is French Saint-Astier NHL stucco; 8â custom doors & mahogany entrance w/Rocky Mtn bronze hardware; 2 laundry rooms; Mstr suite w/bidet & huge his/her walk in closet; Some finished & rough plumbing, electrical; 5 historically correct Rumford fireplaces; Coffered Library ceiling; 12âceilings - 1st flr; 10âceilings - 2nd flr; Engineered 3rd flr w/no visible load bearing support; 1st flr Orangery w/steel beam construction, SpanCrete ceiling is base for Mstr stone terrace; Completed stone/tile floor is heated; SpacePak high velocity,mini-duct HVAC; Central vacuum; Instant hot water & softener/filtration system; Underground concrete drain system. Landscape plan designed by a top Michigan certified landscape architect.

The accuracy of all information, regardless of source, is not guaranteed or warranted. All information should be independently verified. This IDX information is from the IDX program of RealComp II Ltd. and is provided exclusively for consumers' personal, non-commercial use and may not be used for any purpose other than to identify prospective properties consumers may be interested in purchasing. IDX provided courtesy of Realcomp II Ltd., via Xome Inc. and Realcomp II Ltd., copyright 2024 Realcomp II Ltd. Shareholders.
Hartland Township Real Estate
Hartland Township real estate listings include condos, townhomes, and single family homes for sale. Commercial properties are also available. If you see a property you’re interested in, contact a Hartland Township real estate agent to arrange a tour today!
Hartland Township, Michigan has a population of 3,783.
The median household income in Hartland Township, Michigan is $55,530. The median household income for the surrounding county is $78,430 compared to the national median of $57,652. The median age of people living in Hartland Township is 43.8 years.
Hartland Township Weather
The average high temperature in July is 81.1 degrees, with an average low temperature in January of 14.8 degrees. The average rainfall is approximately 33.6 inches per year, with 31.6 inches of snow per year.
