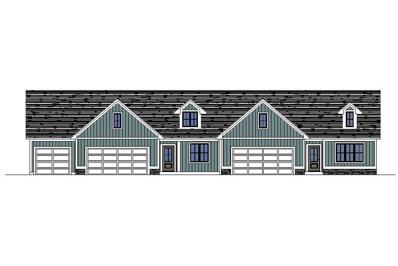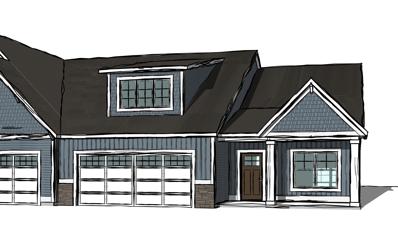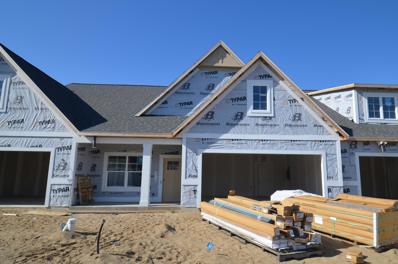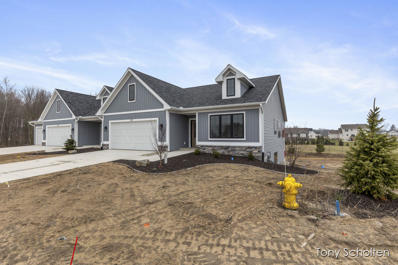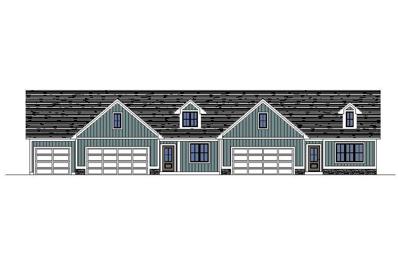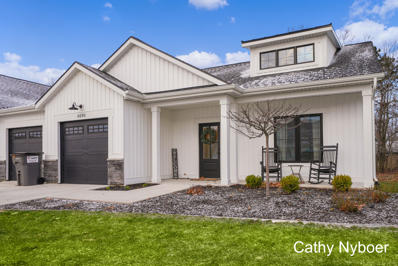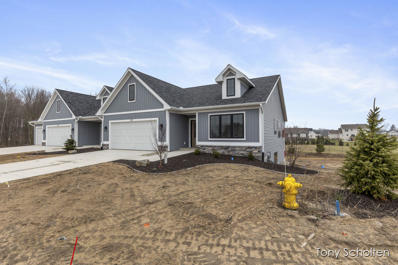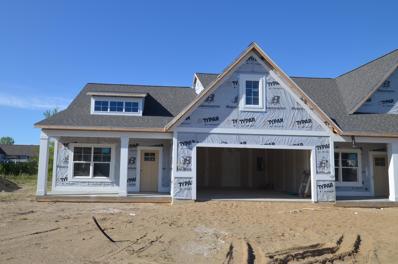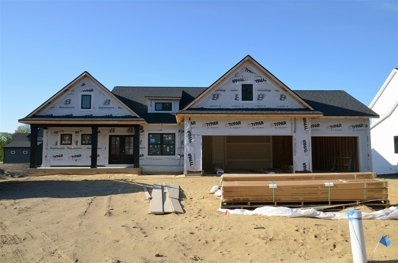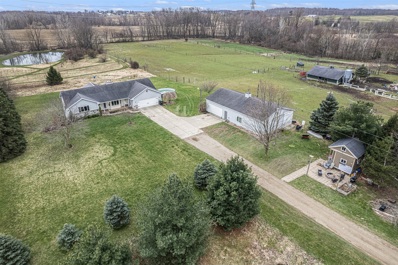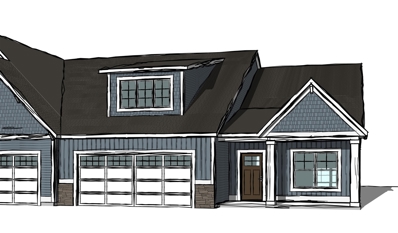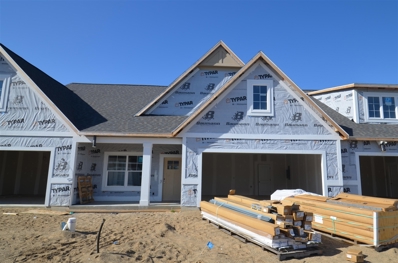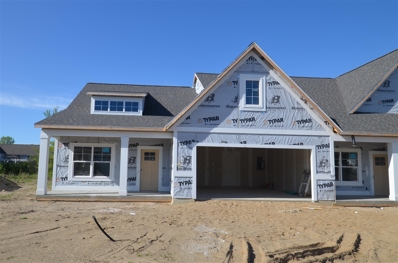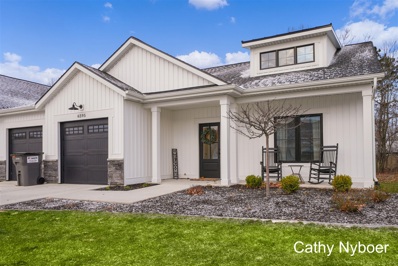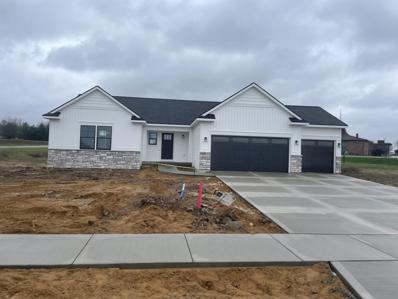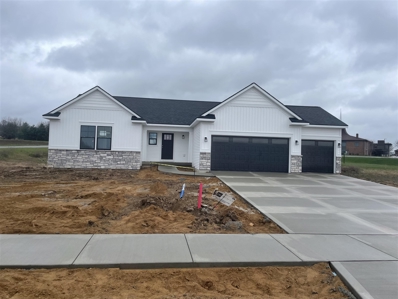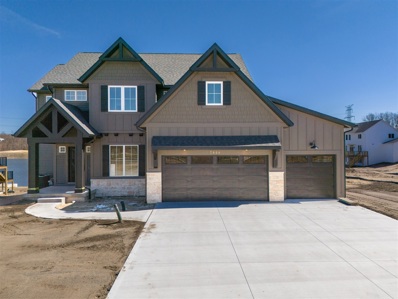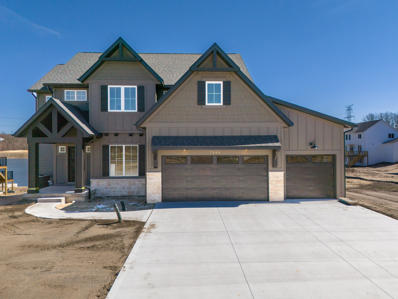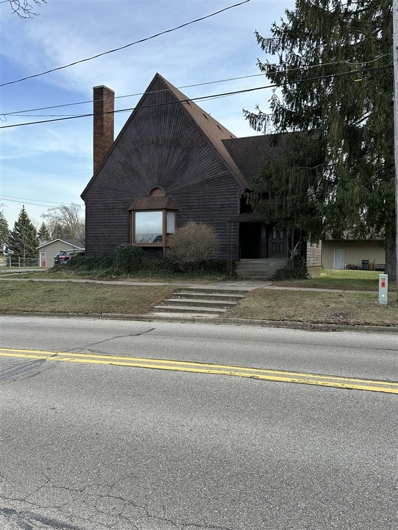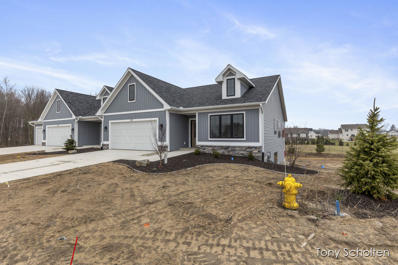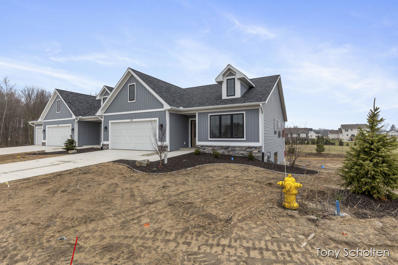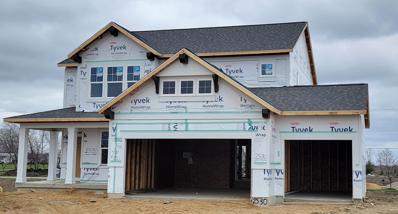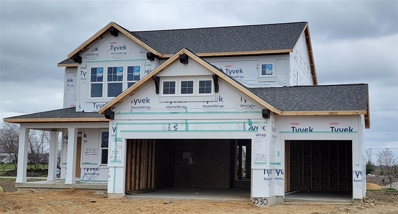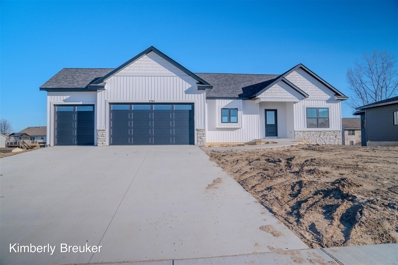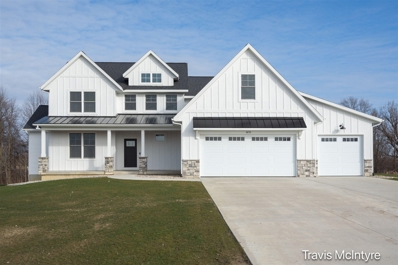Hudsonville MI Homes for Sale
- Type:
- Other
- Sq.Ft.:
- 1,243
- Status:
- Active
- Beds:
- 1
- Year built:
- 2024
- Baths:
- 2.00
- MLS#:
- 24015112
- Subdivision:
- Blendon Meadows
ADDITIONAL INFORMATION
Welcome to Koetje Builders exciting new condo development in Hudsonville! This unit has not started yet so there is time to customize. zero/no step entry into the unit, 42'' width in the hallways and 36'' door openings. Koetje Builders features custom made cabinets throughout along with high quality windows, mechanicals, and insulation package. Spacious open concept boasting kitchen pantry, island, fireplace in the family room, sun nook, and large bedroom suite with walk in closet, tile shower, and double vanity. Other sites and floor plans to choose from including a few stand-alone sites. Hudsonville condo buyers are going to love these choice wooded sites they can make their own
- Type:
- Other
- Sq.Ft.:
- 1,718
- Status:
- Active
- Beds:
- 3
- Year built:
- 2024
- Baths:
- 2.00
- MLS#:
- 24015171
- Subdivision:
- Glen Eagle Shores
ADDITIONAL INFORMATION
Come see our newest condos under construction in Glen Eagle Shores, a zero step entry community. This condo offers an open concept living room, dining area and kitchen with stainless steel appliances. There are 2 bedrooms and 2 full bathrooms on the main level with an additional finished bonus room above the garage. This community is close to Glen Eagle golf course, shopping and restaurants. Contact Baumann Building to learn more. One or more members of selling entity are Licensed Realtors in Michigan.
- Type:
- Other
- Sq.Ft.:
- 1,710
- Status:
- Active
- Beds:
- 3
- Year built:
- 2024
- Baths:
- 2.00
- MLS#:
- 24015170
- Subdivision:
- Glen Eagle Shores
ADDITIONAL INFORMATION
Multiple condos under construction in Glen Eagle Shores! This condo offers an open concept living room with gas fireplace and built-ins, dining area and kitchen with stainless steel appliances. There are 2 bedrooms and 2 full bathrooms on the main level with an additional finished bonus room above the garage. This community is close to Glen Eagle golf course, shopping and restaurants. Contact Baumann Building to learn more. One or more members of selling entity are Licensed Realtors in Michigan.
- Type:
- Other
- Sq.Ft.:
- 2,582
- Status:
- Active
- Beds:
- 4
- Year built:
- 2024
- Baths:
- 3.00
- MLS#:
- 24015113
- Subdivision:
- Eagles Roost
ADDITIONAL INFORMATION
Welcome to Blendon meadows! This is koetje builder's new condo development in Hudsonville. It's a 47 unit development tucked away on a culdesac featuring a nature trail surrounded by mature trees. This location retains a rural feel while providing easy access midway between Holland and Grand Rapids. This outside unit is a zero step in from the garage & is located on a wooded culdesac. Open floor plan, tons of natural lighting, 9 foot ceiling, 2x6 construction, 4 season room, Main floor laundry, Anderson windows, custom cabinets, composite decking & A spacious master suite are just some of the standard features included! This unit is in drywall stage and can still be customized. price includes quartz countertops in kitchen and master bathroom.
ADDITIONAL INFORMATION
Welcome to Koetje Builders exciting new condo development in Hudsonville! This unit has not started yet so there is time to customize. zero/no step entry into the unit, 42'' width in the hallways and 36'' door openings. Koetje Builders features custom made cabinets throughout along with high quality windows, mechanicals, and insulation package. Spacious open concept boasting kitchen pantry, island, fireplace in the family room, sun nook, and large bedroom suite with walk in closet, tile shower, and double vanity.Other sites and floor plans to choose from including a few stand-alone sites. Hudsonville condo buyers are going to love these choice wooded sites they can make their own
- Type:
- Other
- Sq.Ft.:
- 1,498
- Status:
- Active
- Beds:
- 2
- Year built:
- 2021
- Baths:
- 2.00
- MLS#:
- 24014117
ADDITIONAL INFORMATION
Open houses Sat 4/27 10-12 noon and Sun 4/28 2-4PM. Beautiful like new Sheldon Crossing condo built in 2022! This gorgeous 2 bed, 2 full bath end unit with main floor laundry and a luxurious master suite is one you need to see with your own eyes. The kitchen has custom cabinetry, quartz countertops and a fantastic walk in pantry with upgraded shelving. Situated on one of the most desirable lots in the development, you will love the wooded view from the deck! The 2 stall garage with zero step entry functionally flows directly into the large mudroom area with bench and closet. You also get award winning Hudsonville Schools, Georgetown Township taxes and quality construction by Boverhof Builders. Convenient location close to pretty much everywhere you want to be. Grocery stores pharmacies, restaurants, banks, and so much more! A second exit/entry north of the condo development on Meadowview Drive will bring you right out to 28th Ave.
ADDITIONAL INFORMATION
Welcome to Blendon meadows! This is koetje builder's new condo development in Hudsonville. It's a 47 unit development tucked away on a culdesac featuring a nature trail surrounded by mature trees. This location retains a rural feel while providing easy access midway between Holland and Grand Rapids. This outside unit is a zero step in from the garage & is located on a wooded culdesac. Open floor plan, tons of natural lighting, 9 foot ceiling, 2x6 construction, 4 season room, Main floor laundry, Anderson windows, custom cabinets, composite decking & A spacious master suite are just some of the standard features included! This unit is in drywall stage and can still be customized. price includes quartz countertops in kitchen and master bathroom.
- Type:
- Other
- Sq.Ft.:
- 1,822
- Status:
- Active
- Beds:
- 3
- Year built:
- 2024
- Baths:
- 2.00
- MLS#:
- 24014868
- Subdivision:
- Glen Eagle Shores
ADDITIONAL INFORMATION
We have new zero entry condos under construction in Glen Eagle Shores! This condo offers 2 bedrooms and 2 full bathrooms with an additional finished bonus room above the garage for a total of over 1,800 sqft. The open concept dining room, kitchen with solid surface countertops and living room with gas fireplace. Contact Baumann Building to learn more about this community. One or more members of selling entity are Licensed Realtors in Michigan.
- Type:
- Single Family
- Sq.Ft.:
- 1,624
- Status:
- Active
- Beds:
- 4
- Lot size:
- 0.29 Acres
- Baths:
- 3.00
- MLS#:
- 70398379
ADDITIONAL INFORMATION
Check out the latest Baumann Building home in Hidden Lake West! This home features vinyl plank flooring throughout the main level, gas fireplace with built-ins in the living room, quartz countertops in the kitchen and a dining area surrounded by windows! The primary suite offers dual bathroom sinks, tiled shower, walk-in closet and a Transom window. A half bathroom, flex room, and laundry complete the main level. The walkout lower level walks out to the pond and includes two additional bedrooms, full bathroom and spacious rec room. Hurry, this home won't last long!
- Type:
- Single Family
- Sq.Ft.:
- 1,576
- Status:
- Active
- Beds:
- 4
- Lot size:
- 2.79 Acres
- Baths:
- 3.00
- MLS#:
- 70397148
ADDITIONAL INFORMATION
Welcome to your ultimate retreat on 2.79 acres of picturesque landscape! This haven boasts a 30 x 60 pole barn with heat and a full-size sliding door, perfect for any hobbyist or entrepreneur. Nestled within is a charming tiny house, complete with electric and a loft. Indulge in luxury with 4 bedrooms, 3 full baths, a stone fireplace, and a screened-in porch and deck for serene outdoor living. Plus, entertain effortlessly in your movie room equipped with a projector and enjoy lightning-fast fiber optic internet throughout the property. Your dream lifestyle awaits!
ADDITIONAL INFORMATION
Come see our newest condos under construction in Glen Eagle Shores, a zero step entry community. This condo offers an open concept living room, dining area and kitchen with stainless steel appliances. There are 2 bedrooms and 2 full bathrooms on the main level with an additional finished bonus room above the garage. This community is close to Glen Eagle golf course, shopping and restaurants. Contact Baumann Building to learn more. One or more members of selling entity are Licensed Realtors in Michigan.
ADDITIONAL INFORMATION
Multiple condos under construction in Glen Eagle Shores! This condo offers an open concept living room with gas fireplace and built-ins, dining area and kitchen with stainless steel appliances. There are 2 bedrooms and 2 full bathrooms on the main level with an additional finished bonus room above the garage. This community is close to Glen Eagle golf course, shopping and restaurants. Contact Baumann Building to learn more. One or more members of selling entity are Licensed Realtors in Michigan.
ADDITIONAL INFORMATION
We have new zero entry condos under construction in Glen Eagle Shores! This condo offers 2 bedrooms and 2 full bathrooms with an additional finished bonus room above the garage for a total of over 1,800 sqft. The open concept dining room, kitchen with solid surface countertops and living room with gas fireplace. Contact Baumann Building to learn more about this community. One or more members of selling entity are Licensed Realtors in Michigan.
ADDITIONAL INFORMATION
Open houses Sat 4/27 10-12 noon and Sun 4/28 2-4PM. Beautiful like new Sheldon Crossing condo built in 2022! This gorgeous 2 bed, 2 full bath end unit with main floor laundry and a luxurious master suite is one you need to see with your own eyes. The kitchen has custom cabinetry, quartz countertops and a fantastic walk in pantry with upgraded shelving. Situated on one of the most desirable lots in the development, you will love the wooded view from the deck! The 2 stall garage with zero step entry functionally flows directly into the large mudroom area with bench and closet. You also get award winning Hudsonville Schools, Georgetown Township taxes and quality construction by Boverhof Builders. Convenient location close to pretty much everywhere you want to be. Grocery stores
- Type:
- Other
- Sq.Ft.:
- 2,648
- Status:
- Active
- Beds:
- 4
- Lot size:
- 0.44 Acres
- Year built:
- 2024
- Baths:
- 4.00
- MLS#:
- 24013187
- Subdivision:
- Spring Grove Village
ADDITIONAL INFORMATION
JTB Homes presents the Sequoia plan, kicking off the next phase of Spring Grove Village. This floor plan has been updated to reflect the most requested custom build changes over the past year. This home has a fully finished basement along with an extra sitting area on the main floor with the Michigan Room. Square footage includes 4 bedrooms and 3.5 baths along with a finished rec room in the lower level. The landscaping, hydroseed, sprinkling, along with a white vinyl privacy fence along the back of the lot is included in the listed price. Every detail has been looked at with this home with a lot of extras included to make this home more than a normal spec home. Estimated completion is late May 2024. Seller to pay up to $10k toward seller concessions and prepaids with a full price offer.
- Type:
- Single Family
- Sq.Ft.:
- 1,804
- Status:
- Active
- Beds:
- 4
- Lot size:
- 0.44 Acres
- Baths:
- 4.00
- MLS#:
- 70395641
ADDITIONAL INFORMATION
JTB Homes presents the Sequoia plan, kicking off the next phase of Spring Grove Village. This floor plan has been updated to reflect the most requested custom build changes over the past year. This home has a fully finished basement along with an extra sitting area on the main floor with the Michigan Room. Square footage includes 4 bedrooms and 3.5 baths along with a finished rec room in the lower level. The landscaping, hydroseed, sprinkling, along with a white vinyl privacy fence along the back of the lot is included in the listed price. Every detail has been looked at with this home with a lot of extras included to make this home more than a normal spec home. Estimated completion is late May 2024. Seller to pay up to $10k toward seller concessions and prepaids with a full price offer.
- Type:
- Single Family
- Sq.Ft.:
- 2,464
- Status:
- Active
- Beds:
- 4
- Lot size:
- 0.3 Acres
- Baths:
- 3.00
- MLS#:
- 70394569
ADDITIONAL INFORMATION
This lovely 2 story home is another beautiful Buffum home. A 4 bedroom, 2.5 bath, 3-stall garage. Open concept floor plan, kitchen wrapped in gorgeous cabinetry, quartz counter tops, hood vent, large snack bar island, wood floors and stainless appliances . Adjoining dinette, spacious great room with gas fireplace, custom mantle and exterior stone, with LARGE windows. Mudroom area with built-in lockers, 1/2 bath, den and laundry on main floor. Upper floor you have 4 bedrooms with the Master having a cathedral ceiling, master bath with his/her vanity, custom walk-in tile shower, private toilet area and a large W.I. Closet. Loft study/play area and 3 additional bedrooms and full bath.
- Type:
- Other
- Sq.Ft.:
- 2,464
- Status:
- Active
- Beds:
- 4
- Lot size:
- 0.3 Acres
- Year built:
- 2023
- Baths:
- 3.00
- MLS#:
- 24012106
- Subdivision:
- Hidden Lake West
ADDITIONAL INFORMATION
This lovely 2 story home is another beautiful Buffum home. A 4 bedroom, 2.5 bath, 3-stall garage. Open concept floor plan, kitchen wrapped in gorgeous cabinetry, quartz counter tops, hood vent, large snack bar island, wood floors and stainless appliances . Adjoining dinette, spacious great room with gas fireplace, custom mantle and exterior stone, with LARGE windows. Mudroom area with built-in lockers, 1/2 bath, den and laundry on main floor. Upper floor you have 4 bedrooms with the Master having a cathedral ceiling, master bath with his/her vanity, custom walk-in tile shower, private toilet area and a large W.I. Closet. Loft study/play area and 3 additional bedrooms and full bath.
- Type:
- Single Family
- Sq.Ft.:
- 2,944
- Status:
- Active
- Beds:
- 3
- Lot size:
- 0.38 Acres
- Baths:
- 3.00
- MLS#:
- 70394930
ADDITIONAL INFORMATION
Located in the heart of Hudsonville is your chance to won a piece of history. Originally the first church ever built in Hudsonville this has been a family home for almost 4 decades. The woodwork us absolutely stunning throughout and the charm is second to none. With tons of room and endless possibilities this home is ready to make it your own. Everything you need is close by and it is only 20 minutes to Lake Michigan. Don't miss out on this once in a lifetime opportunity. This beautiful home is a must see. Square footage is approximate. Buyer and buyers agent to verify all measurements.
- Type:
- Other
- Sq.Ft.:
- 1,604
- Status:
- Active
- Beds:
- 2
- Year built:
- 2024
- Baths:
- 2.00
- MLS#:
- 24011540
- Subdivision:
- Eagles Roost
ADDITIONAL INFORMATION
Welcome to Blendon meadows! This is koetje builder's new condo development in Hudsonville. It's a 47 unit development tucked away on a culdesac featuring a nature trail surrounded by mature trees. This location retains a rural feel while providing easy access midway between Holland and Grand Rapids. This outside unit is a zero step in from the garage & is tree lined in the back with western exposure from the deck and sun room providing a great sunset view. An open floor plan, tons of natural lighting, 9 foot ceiling, 2x6 construction, 4 season room, Main floor laundry, Anderson windows, custom cabinets & spacious master suite are just some of the standard features included! Just completed, property taxes tbd. Model hours every Wednesday 1-3PM
ADDITIONAL INFORMATION
Welcome to Blendon meadows! This is koetje builder's new condo development in Hudsonville. It's a 47 unit development tucked away on a culdesac featuring a nature trail surrounded by mature trees. This location retains a rural feel while providing easy access midway between Holland and Grand Rapids. This outside unit is a zero step in from the garage & is tree lined in the back with western exposure from the deck and sun room providing a great sunset view. An open floor plan, tons of natural lighting, 9 foot ceiling, 2x6 construction, 4 season room, Main floor laundry, Anderson windows, custom cabinets & spacious master suite are just some of the standard features included! Just completed, property taxes tbd. Model hours every Wednesday 1-3PM
- Type:
- Other
- Sq.Ft.:
- 2,048
- Status:
- Active
- Beds:
- 4
- Lot size:
- 0.28 Acres
- Baths:
- 3.00
- MLS#:
- 24010754
- Subdivision:
- Spring Grove Farms
ADDITIONAL INFORMATION
Seller offering $7,500 toward a rate buy down, seller concessions or closing costs when under contract by 4/30/24. Interra Homes presents the Ashton floor plan located in the final phase of Spring Grove Farms! This home includes a 3rd stall garage, 16x12 deck on this walkout lot. There are solid surface counters in the kitchen and main bath, full height kitchen backsplash, and laminate floor through kitchen & living room. Other touches include a gas fireplace, disk lights with dimmers throughout the home, melamine pantry shelving and a SS appliance package with vented hood. The upstairs primary suite is complete with walk-in closet, dual vanity and ceramic tile shower with euro glass door in the private bath. Other specs available in phase. Expected completion 6/2024.
- Type:
- Single Family
- Sq.Ft.:
- 2,048
- Status:
- Active
- Beds:
- 4
- Lot size:
- 0.28 Acres
- Baths:
- 3.00
- MLS#:
- 70393212
ADDITIONAL INFORMATION
Seller offering $7,500 toward a rate buy down, seller concessions or closing costs when under contract by 4/30/24. Interra Homes presents the Ashton floor plan located in the final phase of Spring Grove Farms! This home includes a 3rd stall garage, 16x12 deck on this walkout lot. There are solid surface counters in the kitchen and main bath, full height kitchen backsplash, and laminate floor through kitchen & living room. Other touches include a gas fireplace, disk lights with dimmers throughout the home, melamine pantry shelving and a SS appliance package with vented hood. The upstairs primary suite is complete with walk-in closet, dual vanity and ceramic tile shower with euro glass door in the private bath. Other specs available in phase. Expected completion 6/2024.
- Type:
- Single Family
- Sq.Ft.:
- 1,594
- Status:
- Active
- Beds:
- 4
- Lot size:
- 0.27 Acres
- Baths:
- 3.00
- MLS#:
- 70392267
ADDITIONAL INFORMATION
Welcome Home! This Lance DeYoung builders work shows pride. Custom cabinets throughout the home. Open concept, with Living room fireplace with built in cabinets. Kitchen has a walk-in panty, stainless steel appliances, and planty of cabinets. Large center island for the family gathering. 4 bedrooms 3 full baths. Three stall garage. Call now for your showing today. Note: professional photos coming
- Type:
- Single Family
- Sq.Ft.:
- 2,760
- Status:
- Active
- Beds:
- 6
- Lot size:
- 2.67 Acres
- Baths:
- 3.00
- MLS#:
- 70390148
ADDITIONAL INFORMATION
Welcome to your dream home at 3670 Ruby Run Trail, nestled in the charming community of Hudsonville, MI. This exquisite property, spanning a generous 2,760 square feet on a sprawling 2.67-acre lot, offers both luxury and tranquility in a picturesque setting. As you step inside, you'll be greeted by an inviting atmosphere that boasts move-in readiness and high-end finishes throughout. The heart of this home is its spacious kitchen, complete with stunning quartz countertops, a walk-in pantry, and built-in cabinetry that adds both style and functionality. The open floor plan seamlessly connects to a cozy living area, where a fireplace creates the perfect ambiance for relaxation and gatherings. This remarkable home features six well-appointed bedrooms and 2 1/2 bathrooms, ensuring ample space

The properties on this web site come in part from the Broker Reciprocity Program of Member MLS's of the Michigan Regional Information Center LLC. The information provided by this website is for the personal, noncommercial use of consumers and may not be used for any purpose other than to identify prospective properties consumers may be interested in purchasing. Copyright 2024 Michigan Regional Information Center, LLC. All rights reserved.

Provided through IDX via MiRealSource. Courtesy of MiRealSource Shareholder. Copyright MiRealSource. The information published and disseminated by MiRealSource is communicated verbatim, without change by MiRealSource, as filed with MiRealSource by its members. The accuracy of all information, regardless of source, is not guaranteed or warranted. All information should be independently verified. Copyright 2024 MiRealSource. All rights reserved. The information provided hereby constitutes proprietary information of MiRealSource, Inc. and its shareholders, affiliates and licensees and may not be reproduced or transmitted in any form or by any means, electronic or mechanical, including photocopy, recording, scanning or any information storage and retrieval system, without written permission from MiRealSource, Inc. Provided through IDX via MiRealSource, as the “Source MLS”, courtesy of the Originating MLS shown on the property listing, as the Originating MLS. The information published and disseminated by the Originating MLS is communicated verbatim, without change by the Originating MLS, as filed with it by its members. The accuracy of all information, regardless of source, is not guaranteed or warranted. All information should be independently verified. Copyright 2024 MiRealSource. All rights reserved. The information provided hereby constitutes proprietary information of MiRealSource, Inc. and its shareholders, affiliates and licensees and may not be reproduced or transmitted in any form or by any means, electronic or mechanical, including photocopy, recording, scanning or any information storage and retrieval system, without written permission from MiRealSource, Inc.
Hudsonville Real Estate
The median home value in Hudsonville, MI is $400,000. This is higher than the county median home value of $217,800. The national median home value is $219,700. The average price of homes sold in Hudsonville, MI is $400,000. Approximately 78.56% of Hudsonville homes are owned, compared to 19.25% rented, while 2.19% are vacant. Hudsonville real estate listings include condos, townhomes, and single family homes for sale. Commercial properties are also available. If you see a property you’re interested in, contact a Hudsonville real estate agent to arrange a tour today!
Hudsonville, Michigan has a population of 7,335. Hudsonville is more family-centric than the surrounding county with 36.35% of the households containing married families with children. The county average for households married with children is 36.06%.
The median household income in Hudsonville, Michigan is $59,412. The median household income for the surrounding county is $63,962 compared to the national median of $57,652. The median age of people living in Hudsonville is 32 years.
Hudsonville Weather
The average high temperature in July is 81 degrees, with an average low temperature in January of 18.8 degrees. The average rainfall is approximately 36.5 inches per year, with 69.6 inches of snow per year.
