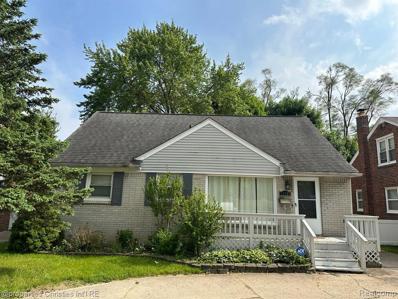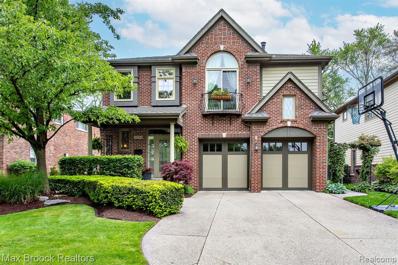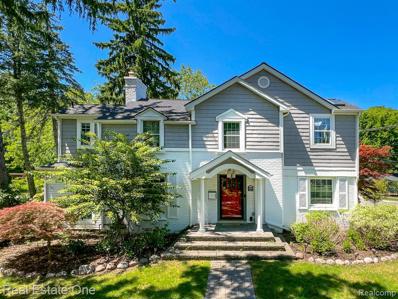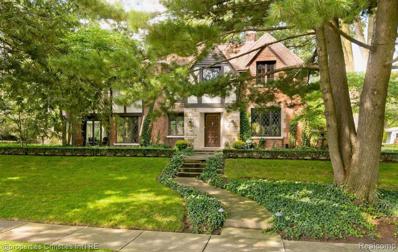Huntington Woods MI Homes for Sale
- Type:
- Single Family
- Sq.Ft.:
- 2,938
- Status:
- NEW LISTING
- Beds:
- 3
- Lot size:
- 0.32 Acres
- Baths:
- 5.00
- MLS#:
- 60309295
- Subdivision:
- Mc Giverin-Haldeman's Huntington Woods Manor
ADDITIONAL INFORMATION
*OPEN HOUSE SCHEDULE COMING SOON* Discover the charm of this beautifully renovated bungalow in Huntington Woods, nestled on a spacious .33-acre lot. This stunning home features hardwood flooring, neutral decor, recessed lighting, and stylish finishes throughout, complemented by manicured landscaping that enhances its curb appeal. As you enter, you'll be greeted by a spacious living room boasting a floor-to-ceiling brick fireplace and built-in cabinets, seamlessly flowing into an adjacent dining area. The living room extends to a light-filled family room with large windows and glass doors that open to the backyard patio, creating a perfect space for relaxation and entertainment. The heart of this home is the stunning kitchen, equipped with quartz countertops, two-toned navy and white cabinets, open shelving, stainless steel appliances, a herringbone tile floor, and elegant gold accents. A cozy breakfast nook offers views of the backyard. The main level features two generously sized bedrooms and two stylish full bathrooms with Euroglass showers. A full bathroom with gorgeous finishes and gold accents is situated off of the family room. Ascend to the upper level to find the primary suite, complete with wide plank flooring, a flex/office room, a walk-in closet, convenient laundry room, and a luxurious full bathroom featuring a double sink vanity and a Euroglass shower. The finished basement offers additional living space, including a second floor-to-ceiling brick fireplace, a half bathroom, a laundry room, and ample storage. Step outside to enjoy the expansive fenced backyard, featuring a stone patio and a gravel firepit area, perfect for outdoor gatherings. This home is situated in the desirable Huntington Woods community, offering access to a pool, recreation center, parks, and a library.
- Type:
- Single Family
- Sq.Ft.:
- 1,304
- Status:
- NEW LISTING
- Beds:
- 3
- Lot size:
- 0.13 Acres
- Baths:
- 2.00
- MLS#:
- 60309000
- Subdivision:
- Hannan's West Royal Oak Sub
ADDITIONAL INFORMATION
Welcome to this delightful 3-bedroom, 1.5-bath bungalow nestled in the desirable Huntington Woods neighborhood. Perfectly positioned within the Berkley school district, this home is ideal for anyone seeking a vibrant community! The spacious living room, bathed in natural light, sets the tone for cozy family gatherings or entertaining friends. The well-appointed kitchen modern appliances, all of which stay, ensuring a seamless move-in experience. The finished basement is a standout feature, offering additional living space that can be tailored to your needsââ¬âbe it a family room, home office, or workout area. The glass block windows add a touch of elegance while providing ample natural light and privacy. Outside, the fenced yard is perfect for outdoor activities, gardening, or simply relaxing on a sunny afternoon. The sidewalks in this friendly neighborhood make it easy to enjoy leisurely walks and connect with neighbors. Don't miss the opportunity to make this charming Huntington Woods bungalow your new home. Schedule a showing today and experience all that this lovely property has to offer! BATVAI
- Type:
- Single Family
- Sq.Ft.:
- 2,936
- Status:
- NEW LISTING
- Beds:
- 4
- Lot size:
- 0.14 Acres
- Baths:
- 5.00
- MLS#:
- 60308636
- Subdivision:
- Bronx Sub
ADDITIONAL INFORMATION
Feel like you are on vacation every day in this stunning custom built, luxury home in the heart of Huntington Woods overlooking beautiful Rackham Golf Course. With soaring ceilings, gorgeous hardwood floors, and a flowing floor plan, this one has everything you could ever want with over 4000 square feet of gorgeous living space, 4 bedrooms, 4.1 baths, a huge open floor plan that walks out to your own personal backyard oasis, main floor laundry/mudroom, a finished basement with a 2nd family room, additional guest bedroom, large full bath, and a 2 car attached garage! As you enter through the 2 story foyer you will have immediate views of all of the great custom features of this home, including the gorgeous pool and professionally landscaped yard. The center island kitchen has professional grade appliances including Wolff, Sub-Zero and Bosch, white quartz countertops, and a walk-in pantry. The adjacent living room has a gas fireplace and built-in wet bar with beverage fridge. The dining space lives like an elegant boutique restaurant, tucked behind arched entries, adding to the architectural interest of this custom home. The main floor also has a beautiful powder room, walk-in front closet, and a stunning crafted front hall console. The fabulous custom stair railing leads you to the luxurious 2nd floor that overlooks the front entry. There are 5 rooms and 3 full baths upstairs, including a stunning primary suite with a fireplace, sliding door that opens to a Juliette balcony, a huge closet with custom built-ins, and a luxurious bath with jetted tub. There is another ensuite, two other bedrooms that share a full bath with skylight, and a fifth room that is currently used as an office/exercise room. The lower level is spacious with high ceilings and walks up to the backyard and pool, making the full lower level bath accessible to swimmers. The yard is a simply stunning oasis with a gorgeous recently resurfaced gunite pool, lush landscaping, a hot tub and a shed for toys and tools. This one is not to be missed !!
- Type:
- Single Family
- Sq.Ft.:
- 3,808
- Status:
- Active
- Beds:
- 5
- Lot size:
- 0.25 Acres
- Baths:
- 4.00
- MLS#:
- 60306482
- Subdivision:
- Mc Giverin-Haldeman's Huntington Woods Manor
ADDITIONAL INFORMATION
Nestled on a large tranquil corner lot in Huntington Woods, this exquisite colonial offers a generous 3808 square feet of living space, including 5 bedrooms and 4 full baths, perfect for families seeking comfort and luxury. Expansive layout ensures everyone finds their own personal space, including second, main floor primary ensuite, ideal for out-of-town guests seeking a private retreat. From the moment you enter, you're embraced by the warm glow of natural light, cozy corners and elegant touches. Chefââ¬â¢s dream kitchen features upscale Viking appliances, quartz countertops,8-person breakfast nook and spacious island, all illuminated by skylights and endless windows framing views of pink hydrangeas and Japanese maples. Upstairs, luxurious master suite begins with sunlit studio, a private haven for reading, work or yoga, and continues to a dream bedroom, an oasis of relaxation with lofty vaulted ceilings, electric fireplace, and gorgeous, high arched windows to see the moon at night and sky each morning. Indulge in the warmth of the Jacuzzi tub or two-person stone-tiled shower under skylights. Huge walk-in closet with vaulted ceilings continues the feeling of luxury and space. Step outside to sundeck overlooking perennial gardens and flowering trees. On main floor, spacious living room with fireplace leads way to even more beautiful spaces for entertaining and relaxing: extra dining area equipped with built-in wood cabinetry, granite counters and wine fridges; sunroom with abundant windows, a peaceful sanctuary surrounded by nature, whether soft snow or autumn leaves, its fireplace gracing both sunroom and dining areas. Full-house sound system. Smart technology seamlessly integrated, including whole-house generator, two modern laundry areas and electric vehicle charging station. 3-car attached garage with hydraulic car lift. Invaluable quality of life with easy walk to pools, playgrounds, tennis, library, school, day camp. The perfect blend of luxury, comfort, and convenience in this exceptional residence.
- Type:
- Single Family
- Sq.Ft.:
- 2,503
- Status:
- Active
- Beds:
- 3
- Lot size:
- 0.36 Acres
- Baths:
- 3.00
- MLS#:
- 60301313
- Subdivision:
- Huntington Woods Sub - Huntington Wds
ADDITIONAL INFORMATION
Located on the most desirable street in Huntington Woods, this landmark Tudor has been the showpiece home since 1936. Situated on a rare .36-acre lot, the quality and workmanship is unsurpassed. Original plaster moldings, hand selected custom woodwork along with Pewabic accent tiles showcase the bygone era of craftsmanship. An expansive yet cozy great room invites you in with 10ââ¬â¢ plaster ceilings, highlighted by a natural fireplace with wormy chestnut wood-surround and huge original leaded glass windows with custom storms. The primary bedroom allows both morning light and spectacular sunsets at the end of the day due to the home's tall elevation, perched upon a hill. The opulent, yet warm and inviting primary bath, is truly a work of art, 4ââ¬Â tiles run seamlessly from floor to ceiling, with almost no cut tiles. A huge shower with multiple spouts, jacuzzi tub, and dual vanities with custom medicine cabinets combine to create a peaceful and luxurious bath. A dressing room was hand-crafted with floor to ceiling mahogany. In 2018, the primary suite was expanded, creating a space that could be utilized as a nursery, 2nd closet, office or even home gym. In the lower level you will find an impressive theater room accentuated by a natural fireplace with Pewabic tiles. A wine cellar and a built-in alcove bar were also all hand-crafted on site with white oak and this iconic tile. The landscape and hardscape were extensively improved - over 25 truckloads of soil were excavated providing a huge area of level yard. 30 tons of bluestone create the stone walls, along with a raised patio - a handsome stage for a party, wedding or intimate gathering. The rear of the property is the most private backyard in all of Huntington Woods. Being one of the highest elevations, the west facing backyard affords spectacular sunsets. With enough space for large scale events, a pool, a large addition or as-is, the lot and location are truly invaluable. Agent Owned. BATVAI. All measurements approx.

Provided through IDX via MiRealSource. Courtesy of MiRealSource Shareholder. Copyright MiRealSource. The information published and disseminated by MiRealSource is communicated verbatim, without change by MiRealSource, as filed with MiRealSource by its members. The accuracy of all information, regardless of source, is not guaranteed or warranted. All information should be independently verified. Copyright 2024 MiRealSource. All rights reserved. The information provided hereby constitutes proprietary information of MiRealSource, Inc. and its shareholders, affiliates and licensees and may not be reproduced or transmitted in any form or by any means, electronic or mechanical, including photocopy, recording, scanning or any information storage and retrieval system, without written permission from MiRealSource, Inc. Provided through IDX via MiRealSource, as the “Source MLS”, courtesy of the Originating MLS shown on the property listing, as the Originating MLS. The information published and disseminated by the Originating MLS is communicated verbatim, without change by the Originating MLS, as filed with it by its members. The accuracy of all information, regardless of source, is not guaranteed or warranted. All information should be independently verified. Copyright 2024 MiRealSource. All rights reserved. The information provided hereby constitutes proprietary information of MiRealSource, Inc. and its shareholders, affiliates and licensees and may not be reproduced or transmitted in any form or by any means, electronic or mechanical, including photocopy, recording, scanning or any information storage and retrieval system, without written permission from MiRealSource, Inc.
Huntington Woods Real Estate
The median home value in Huntington Woods, MI is $368,100. This is higher than the county median home value of $248,100. The national median home value is $219,700. The average price of homes sold in Huntington Woods, MI is $368,100. Approximately 93.51% of Huntington Woods homes are owned, compared to 2.75% rented, while 3.74% are vacant. Huntington Woods real estate listings include condos, townhomes, and single family homes for sale. Commercial properties are also available. If you see a property you’re interested in, contact a Huntington Woods real estate agent to arrange a tour today!
Huntington Woods, Michigan 48070 has a population of 6,347. Huntington Woods 48070 is more family-centric than the surrounding county with 42.8% of the households containing married families with children. The county average for households married with children is 33.38%.
The median household income in Huntington Woods, Michigan 48070 is $125,873. The median household income for the surrounding county is $73,369 compared to the national median of $57,652. The median age of people living in Huntington Woods 48070 is 43.8 years.
Huntington Woods Weather
The average high temperature in July is 84.2 degrees, with an average low temperature in January of 18.3 degrees. The average rainfall is approximately 33.2 inches per year, with 36.1 inches of snow per year.




