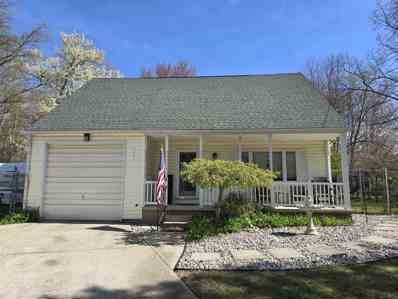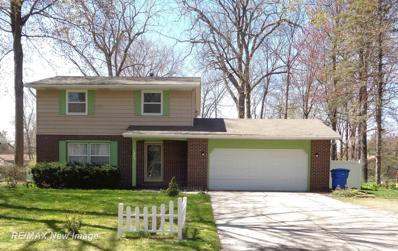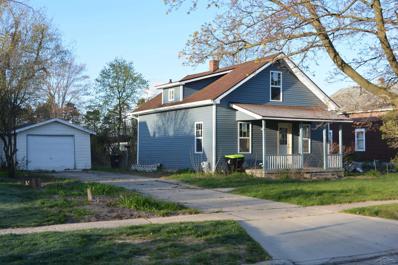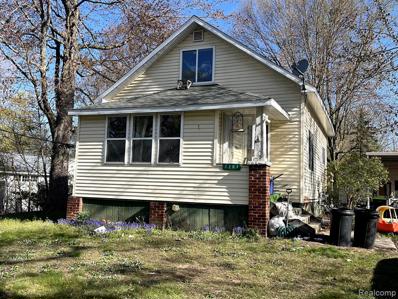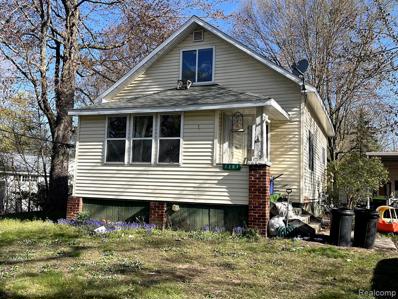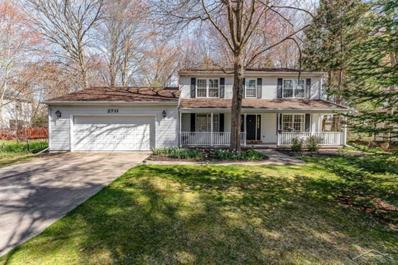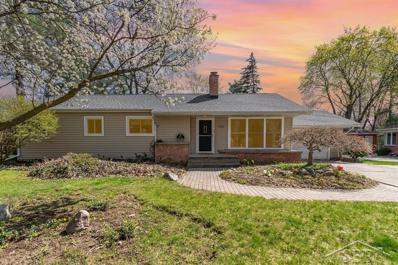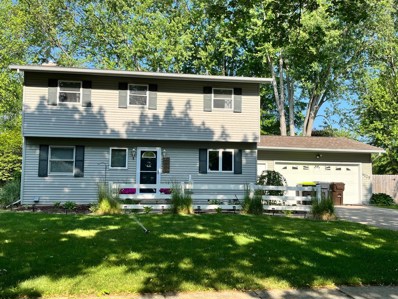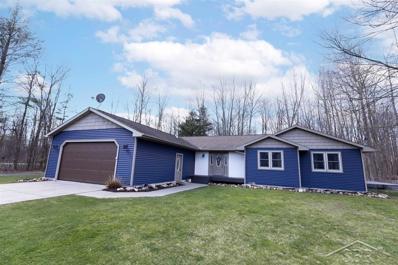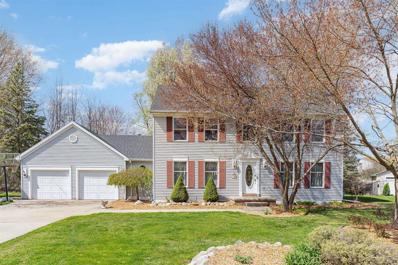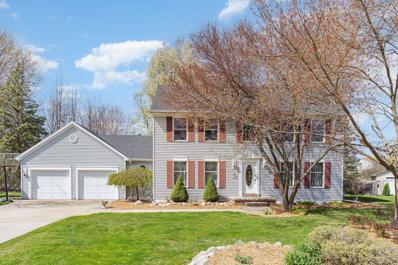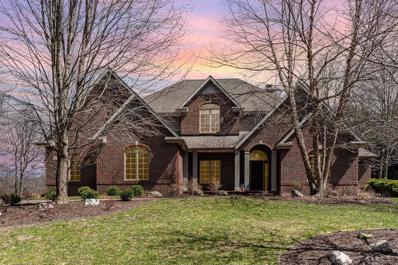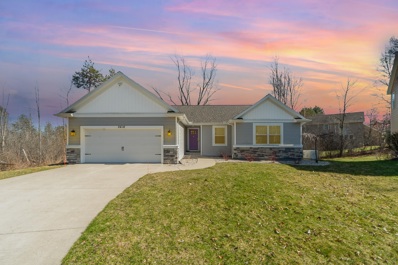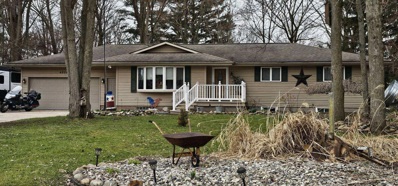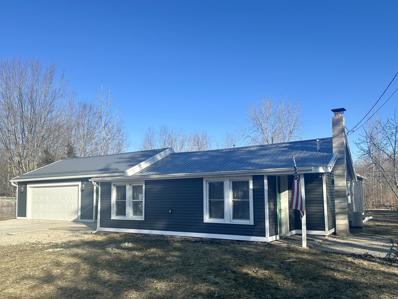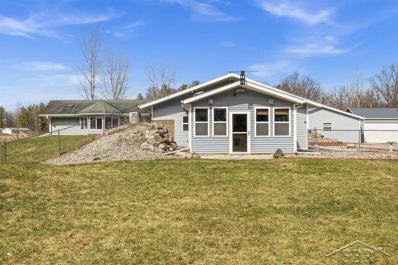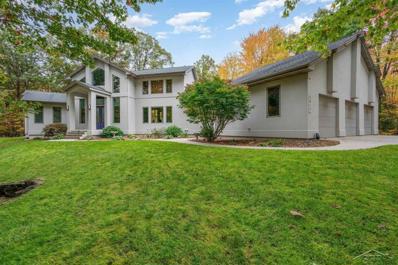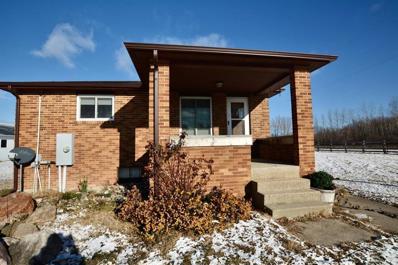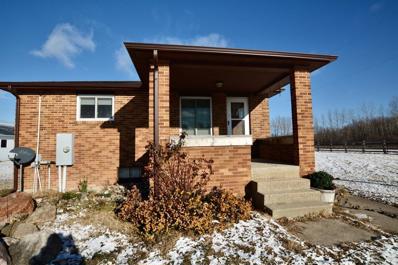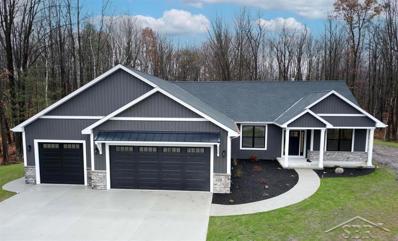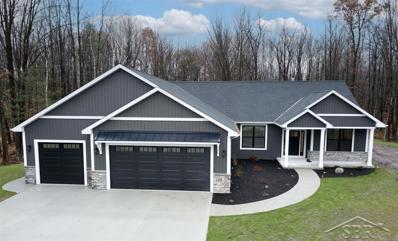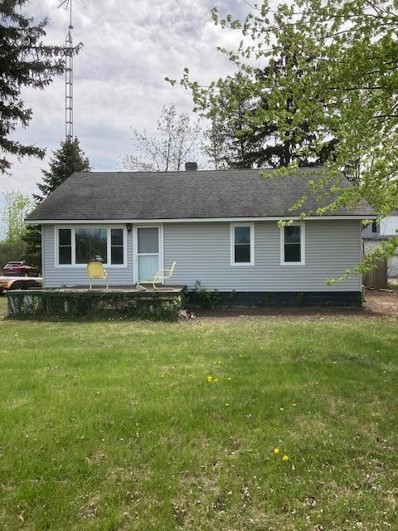Midland MI Homes for Sale
$185,000
2801 Parsons Midland, MI 48642
- Type:
- Single Family
- Sq.Ft.:
- 1,360
- Status:
- NEW LISTING
- Beds:
- 3
- Lot size:
- 1.5 Acres
- Baths:
- 1.00
- MLS#:
- 50140149
- Subdivision:
- Williams
ADDITIONAL INFORMATION
Adorable home at the end of a cute cul d sac. Enjoy an acre and a half in the city limits. In the past 5 years this house has been totally renovated including brand new white kitchen and stainless steel appliances, laminate flooring throughout, bath remodel, gutters and landscaping. Tastefully done the home has a huge main bedroom and a heated garage! Conveniently located within a mile of Costco and bowling, walking distance to the roll arena, parks, schools and restaurants. What more could you need? how about a back yard that makes you feel like you are camping! You can even bow and arrow hunt with a city permit, or, sit by the fire pit or the back patio and just watch nature. Call now for your personal showing. Includes 3712 Charles St. Midland Mi. Property includes two parcels 180-142-330-320-00 and 180-142-330-354-00
$249,900
3809 Fuller Midland, MI 48642
- Type:
- Single Family
- Sq.Ft.:
- 1,649
- Status:
- NEW LISTING
- Beds:
- 3
- Lot size:
- 0.34 Acres
- Baths:
- 2.00
- MLS#:
- 50140125
- Subdivision:
- Longfellow
ADDITIONAL INFORMATION
Move in condition!!! Spacious, 3-4 bedroom home with tons of updates. New carpet in the living room, stairs and hallway. Updated kitchen with ample storage space and a large dining area. Light and bright family room with vaulted ceiling, skylight and sliding doors leading to the vinyl privacy fenced yard with deck. Updated bathrooms. Main floor bathroom has a large soaking tub. Furnace and hot water heater in 2022. New exterior doors and storms. All bedrooms are on the second floor along with the 2nd full bath. Partially finished basement. 200 amp electrical service. 2 1/2 car garage. Make an appointment before this home is gone!!!
$69,000
1504 Colorado Midland, MI 48642
- Type:
- Single Family
- Sq.Ft.:
- 1,344
- Status:
- NEW LISTING
- Beds:
- 3
- Lot size:
- 0.18 Acres
- Baths:
- 1.00
- MLS#:
- 50140014
- Subdivision:
- Colorado
ADDITIONAL INFORMATION
Investor opportunity! 3 bedroom, 1 bath home, with a 2 car garage in Midland. Exterior remodel has been completed to include new roof, new windows, new vinyl siding, new soffit, new fascia, new front door, and new gutters. Interior has been gutted to the studs and is ready for you to finish. Framing for the new floor plan has been completed. Diagrams of the new floor plan are included in the pictures.
$120,000
2201 Ashman Midland, MI 48642
- Type:
- Single Family
- Sq.Ft.:
- 924
- Status:
- NEW LISTING
- Beds:
- 3
- Lot size:
- 0.21 Acres
- Baths:
- 1.00
- MLS#:
- 60303206
- Subdivision:
- Monroe Sub
ADDITIONAL INFORMATION
Welcome to your next investment opportunity in Midland, Michigan! This fixer-upper is the perfect canvas for investors seeking to breathe new life into a property. Located just moments away from the high school, Dow Diamond, and downtown Midland, this home offers both convenience and potential. As you step inside, you'll find a space brimming with opportunity. With a motivated seller ready to make a deal, and they will even be removing all belongings and trash from the home upon moving out. This property features a 1.5 car garage with its own electricity, offering plenty of space for storage or a workshop. With a bit of elbow grease and vision, this garage could be transformed into a valuable asset. Located in a prime area, this home boasts quick access to local amenities and attractions, making it an attractive option for buyers. Whether you're looking to flip for profit or create a charming family home, the potential is limitless. With its convenient location and motivated seller, this Midland property is a diamond in the rough just waiting for the right investor to shine. Don't miss out on this incredible opportunity to turn this house into a gem!
$120,000
2201 Ashman Street Midland, MI 48642
- Type:
- Single Family
- Sq.Ft.:
- 924
- Status:
- NEW LISTING
- Beds:
- 3
- Lot size:
- 0.21 Acres
- Year built:
- 1936
- Baths:
- 1.00
- MLS#:
- 20240027380
- Subdivision:
- Monroe Sub
ADDITIONAL INFORMATION
Welcome to your next investment opportunity in Midland, Michigan! This fixer-upper is the perfect canvas for investors seeking to breathe new life into a property. Located just moments away from the high school, Dow Diamond, and downtown Midland, this home offers both convenience and potential. As you step inside, you'll find a space brimming with opportunity. With a motivated seller ready to make a deal, and they will even be removing all belongings and trash from the home upon moving out. This property features a 1.5 car garage with its own electricity, offering plenty of space for storage or a workshop. With a bit of elbow grease and vision, this garage could be transformed into a valuable asset. Located in a prime area, this home boasts quick access to local amenities and attractions, making it an attractive option for buyers. Whether you're looking to flip for profit or create a charming family home, the potential is limitless. With its convenient location and motivated seller, this Midland property is a diamond in the rough just waiting for the right investor to shine. Don't miss out on this incredible opportunity to turn this house into a gem!
$350,000
2711 Colony Midland, MI 48642
Open House:
Saturday, 5/4 11:00-1:00PM
- Type:
- Single Family
- Sq.Ft.:
- 2,308
- Status:
- NEW LISTING
- Beds:
- 4
- Lot size:
- 0.38 Acres
- Baths:
- 3.00
- MLS#:
- 50139851
- Subdivision:
- Whitewood Subdivision
ADDITIONAL INFORMATION
HOME IS CALLING ON COLONY! Nestled in the serene Chestnut Hill School District, this charming two-story home, designed by the original owner and built by Louis VanMeter, is ready for its next chapter. With 4 bedrooms, 2.5 baths, a cozy main floor living room, and a family room with a wood-burning fireplace, it offers comfort and space for all. The kitchen has been beautifully updated with granite counters, stainless steel appliances, and an open layout flowing into the office/breakfast nook area and family room, creating a seamless space for gathering and entertaining. Neutral tones throughout the home create a warm and inviting ambiance, providing versatility for any style or decor choice. Enjoy meals in the spacious formal dining area or on the deck overlooking the backyard. Upstairs, discover the spacious bedrooms, including a master suite with three closets and an attached full bath, offering a private retreat within the home. Recent updates include central A/C (2021) for year-round comfort. The full basement, plumbed for an additional bath, offers potential for extra living space, and there's a deep 2.5 car attached garage for convenience. Kids will love the expanded yard space complete with a sandbox and turf play area. Don't miss this opportunity to own a piece of Midland tranquility. Call today to schedule your private showing!
$214,500
612 Chatham Midland, MI 48642
- Type:
- Single Family
- Sq.Ft.:
- 1,468
- Status:
- NEW LISTING
- Beds:
- 3
- Lot size:
- 0.28 Acres
- Baths:
- 2.00
- MLS#:
- 50139846
- Subdivision:
- N/A
ADDITIONAL INFORMATION
CALLING YOU HOME TO 612 CHATHAM DR! Situated on a quiet drive across from Chatham Park in a great Midland neighborhood near schools, plymouth pool & the fun zone; you will find this one of a kind modern ranch home with so much to offer! Timeless quality & modern finishes surround you in this 3 bedroom, 2 bathroom beauty with almost 1500 SF of main floor living space and a full, partially finished basement. As you enter the front door you will be flooded with natural light from the expansive windows throughout the home. The living & family room share a multi-sided brick fireplace that then leads to the kitchen with plenty of cupboard and counter space! Three full bedrooms are located on the main level, along with a full bathroom w/ tub/shower combo. The full basement features a full bathroom w/ walk-in shower, laundry room, tons of built-in storage and a finished family room with fireplace. The exterior is also sure to please with an attached 1.5 car garage, back patio, absolutely beautiful backyard and new roof! Donât miss your opportunity to view this amazing home! Schedule your tour today!
- Type:
- Single Family
- Sq.Ft.:
- 1,868
- Status:
- Active
- Beds:
- 4
- Lot size:
- 0.29 Acres
- Baths:
- 2.00
- MLS#:
- 50139401
- Subdivision:
- -
ADDITIONAL INFORMATION
Welcome home to Washington St! Don't let this newly updated 4 bedroom, 1 1/2 bath home in a family oriented neighborhood pass you by. Come check out all it has to offer!! From the spacious bedrooms upstairs, to the relaxing living area on the main floor, to the spacious laundry room with storage and home theatre room in basement. This home has a little bit for everyone! Updates include Newer kitchen, newer fireplace, new roof and a new shower/bath. Sitting in the heart of Midland this home offers all the comforts you are looking for. Close to all of life's necessities and if a night out on the town is what you need, enjoy shopping, dining and family entertainment just minutes away!! Plenty of parks nearby for your outdoor adventures and family time. Home comes with a fenced yard to allow the kids and the pets to roam free. Deck, large firepit area and a large vegetable garden await you in the backyard. Don't miss out, schedule your appointment today!
$625,000
3279 E Shaffer Midland, MI 48642
- Type:
- Single Family
- Sq.Ft.:
- 2,414
- Status:
- Active
- Beds:
- 3
- Lot size:
- 90 Acres
- Baths:
- 3.00
- MLS#:
- 50139084
- Subdivision:
- N/A
ADDITIONAL INFORMATION
ONCE IN A LIFETIME ON SHAFFER! At first glance you'll see a nice 2414 sqft ranch style home with 3 bedrooms and 3 full bathrooms, but look further at the details and you'll see that this home sits on a beautiful wooded 90 acres, has a 40x30 pole barn and a gorgeous pond. The open floor plan will be great for entertaining and the kitchen has been completely updated with beautiful cabinetry and granite countertops. The great room features towering vaulted ceilings and a pellet stove. New siding in 2022 and a composite deck were added and a new 22kw Generac makes sure you'll never be without power. The drainfield and septic were replaced in 2024 ensuring you'll have no plumbing concerns for a very long time. All of this on your very own 90 acre parcel, teeming with wildlife and trails running throughout. The pond is 30 feet deep and has a variety of fish. I sure would hate to see you miss out on a once in a lifetime opportunity to own a property like this that is only 15 minutes from Midland!
$345,000
3217 Mt Vernon Midland, MI 48642
- Type:
- Single Family
- Sq.Ft.:
- 2,588
- Status:
- Active
- Beds:
- 4
- Lot size:
- 0.34 Acres
- Year built:
- 1992
- Baths:
- 3.10
- MLS#:
- 61050138546
- Subdivision:
- Congress
ADDITIONAL INFORMATION
Nestled at the end of a tranquil cul-de-sac, this charming family home seamlessly blends spaciousness with comfort. Boasting four bedrooms, three full baths, and two half baths, it offers ample space for a growing family or enthusiastic entertainers. Step into the expansive private yard adorned with majestic trees, where outdoor relaxation meets recreation, complete with a soothing hot tub. The lower level is thoughtfully designed with a full bathroom, cozy den, and a generous rec room. The main floor features a versatile formal living room/home office, a formal dining room, and a cozy living room with a brick surround fireplace. The spacious kitchen, equipped with modern appliances including a Bosch dishwasher, overlooks a convenient breakfast nook and a laundry room with new washer and dryer from '23. Upstairs, the primary suite offers a peaceful retreat with its own private bath, complemented by three additional bright and spacious bedrooms. Additional features include a new roof, heating and AC updated in '14, a new water heater, and a composite deck with a paver patio. Located near the renowned Chestnut Hill Elementary school, this home is not to be missed. Schedule a viewing today to uncover the full potential of this inviting residence!
$345,000
3217 Mt Vernon Midland, MI 48642
- Type:
- Single Family
- Sq.Ft.:
- 2,588
- Status:
- Active
- Beds:
- 4
- Lot size:
- 0.34 Acres
- Baths:
- 4.00
- MLS#:
- 50138546
- Subdivision:
- Congress
ADDITIONAL INFORMATION
Nestled at the end of a tranquil cul-de-sac, this charming family home seamlessly blends spaciousness with comfort. Boasting four bedrooms, three full baths, and two half baths, it offers ample space for a growing family or enthusiastic entertainers. Step into the expansive private yard adorned with majestic trees, where outdoor relaxation meets recreation, complete with a soothing hot tub. The lower level is thoughtfully designed with a full bathroom, cozy den, and a generous rec room. The main floor features a versatile formal living room/home office, a formal dining room, and a cozy living room with a brick surround fireplace. The spacious kitchen, equipped with modern appliances including a Bosch dishwasher, overlooks a convenient breakfast nook and a laundry room with new washer and dryer from '23. Upstairs, the primary suite offers a peaceful retreat with its own private bath, complemented by three additional bright and spacious bedrooms. Additional features include a new roof, heating and AC updated in '14, a new water heater, and a composite deck with a paver patio. Located near the renowned Chestnut Hill Elementary school, this home is not to be missed. Schedule a viewing today to uncover the full potential of this inviting residence!
$974,000
2205 Mockingbird Midland, MI 48642
- Type:
- Single Family
- Sq.Ft.:
- 4,250
- Status:
- Active
- Beds:
- 6
- Lot size:
- 4.88 Acres
- Baths:
- 6.00
- MLS#:
- 50138214
- Subdivision:
- Sturgeon Woods
ADDITIONAL INFORMATION
Luxurious Executive Home with Grand Entry, two-story great room, and cascading staircase awaits discerning buyers. Bask in natural light streaming through a wall of windows in the great room, kitchen, and family room. accentuating the bright ambiance and fireplace warmth. Entertain effortlessly in the open kitchen boasting high-end appliances, two bars, and eating area. Work from home in style with the office area featuring built-in bookshelves and French doors. Retreat to the large main floor master with a wall of windows, extensive bathroom areas, and heated towel bar. Upstairs, four spacious bedroom areas with on suite bathrooms and a loft area. The Lower Level offers endless entertainment possibilities with wine room, bar area, full bedroom, bath, movie and pool table area. Enjoy the outdoors from the basement walkout, surrounded by lush landscaping. This home is meticulously finished with transom windows, moldings, and finishes, offering an unparalleled living experience. Don't miss the chance to call this masterpiece yours!
$424,900
2616 Deerwood Midland, MI 48642
- Type:
- Single Family
- Sq.Ft.:
- 1,600
- Status:
- Active
- Beds:
- 3
- Lot size:
- 0.24 Acres
- Baths:
- 2.00
- MLS#:
- 50137466
- Subdivision:
- Homestead Estates
ADDITIONAL INFORMATION
Deluxe on Deerwood features high-end finishes at every step in this 3 bedroom 2 bathroom ranch style house! This stunning newer Cobblestone home in the heart of Midland features many upgrades including a premium trim package, luxurious lighting options throughout, and upgraded solid-core double-panel interior doors. Check out the gorgeous kitchen with Quartz counters, soft close drawers, & walk-in pantry. You'll be sure to enjoy a private treed setting, & the quiet interior of this Energy Star home! A luscious master suite includes double vanities, a walk-in shower, and a walk-in closet. 2017 roof, furnace, appliances, LVP flooring, windows, & air filtration system for your allergies is on point! The bonus finished space in the lower level is equipped with four egress windows! Desirable Midland Public School Districts include Adams Elementary, Northeast Middle, and Midland High School. Call today for your own private showing!
$280,500
4956 Raymond Midland, MI 48642
- Type:
- Single Family
- Sq.Ft.:
- 1,744
- Status:
- Active
- Beds:
- 3
- Lot size:
- 0.6 Acres
- Baths:
- 2.00
- MLS#:
- 50136987
- Subdivision:
- No
ADDITIONAL INFORMATION
Williams Twp home......This well kept ranch style home features 3 bedrooms plus an office/Den. First floor laundry, Full finished basement, Fire place in living room to cozy up to on those windy days. Seller has updated flooring and finished entertainment area in the basement for all your gatherings. Large lot gives you lots of room to park trailers, campers, boats, etc.... Home has a 2 car attached heated garage plus an additional garage with 2 separate lean-to for additional storage. Garden area in backyard with deck and patio area. All major appliances remain. Natural gas, city water and central air. Open layout and quality throughout
- Type:
- Other
- Sq.Ft.:
- 1,950
- Status:
- Active
- Beds:
- 4
- Lot size:
- 1.08 Acres
- Year built:
- 1975
- Baths:
- 2.00
- MLS#:
- 201828186
ADDITIONAL INFORMATION
This beautifully renovated four bedroom home is nestled on just over an acre. Upon entering you are greeted by a large open living room with vaulted ceilings. Off this room is the laundry, a full bathroom and a bedroom that could easily be made into a home office. The upgraded kitchen has new appliances and custom marble countertops. Pass through to the rear of the home where you will find three additional large bedrooms and another full bathroom. New flooring throughout. Too many upgrades to list including new systems! The exterior of the home has extensive mature landscaping, a garden shed and a large deck off the back perfect for entertaining. The attached 2.5 car garage is brand new and has plenty of room to store all of your toys. A one year home warranty is included!
$257,400
865 E Price Midland, MI 48642
- Type:
- Single Family
- Sq.Ft.:
- 2,085
- Status:
- Active
- Beds:
- 3
- Lot size:
- 2 Acres
- Baths:
- 2.00
- MLS#:
- 50132100
- Subdivision:
- N/A
ADDITIONAL INFORMATION
PEACFUL ON PRICE! perfectly situated on 2 acres in Lincoln township just minutes from Midland and Sanford. This 3 bed,2 bath ranch has an open floor plan, massive master bedroom and has been nicely updated. a new addition to the front of the home allows you to relax and enjoy nature looking out over large lot. Master bedroom has a large walk-in closet, and a jacuzzi tub. Equipped with an on-demand generator that powers most of the home ensures you will always have power! Nice fenced in portion of the yard for kids or pets to play safely. Another bonus is the large heated -5 car garage with a rec room, and a separate car port. Don't wait, call today to set up your private tour!
$939,000
2627 Odyssey Midland, MI 48642
- Type:
- Single Family
- Sq.Ft.:
- 3,901
- Status:
- Active
- Beds:
- 4
- Lot size:
- 5.54 Acres
- Baths:
- 5.00
- MLS#:
- 50130828
- Subdivision:
- Stargazer's Site Condominium
ADDITIONAL INFORMATION
Your Oasis on Odyssey! This custom built contemporary masterpiece designed by Bill Phillips is located in an exclusive Midland County neighborhood on a spacious 5.54 acre parcel. Over 6,000 square feet of living space offers the perfect setting to entertain guests while providing great privacy to enjoy the beautiful natural surroundings. The large custom kitchen boasts high end Dacor appliances, designer range hood and custom granite countertops. Additional features: Canadian hard maple flooring stretches throughout the main floor, milled by a local lumber mill , central vacuum, custom buffet and wine bar, sounds system, Pella windows, custom three-sided fireplace, hot tub, Veteran's Alarm system, external generator connection, sprinkler system and much more. Reach out today to schedule your own private showing.
- Type:
- Single Family
- Sq.Ft.:
- 1,100
- Status:
- Active
- Beds:
- 3
- Lot size:
- 7 Acres
- Baths:
- 1.00
- MLS#:
- 61050128880
- Subdivision:
- None
ADDITIONAL INFORMATION
Excellent opportunity for starting or first try at being a horse farmer. Acres of land and several horse stalls, bathing area and tack room. indoor arena, and outdoor arena, paddocks, and pasture. Hay barn and additional buildings. Water is also available several places, at both pastures and in a bathing area in the stall barn. total number of stall's is 14, 6 on concrete an the additional stalls on sand. indoor arena has a sand floor. Home is an all brick ranch, with newer kitchen cabinets, and some newer appliances. three bedrooms, and 1 full and one half bath. Bedrooms have cedar closets. There is a wood burning furnace and a gas forced air furnace. Washer and dryer included.
- Type:
- Single Family
- Sq.Ft.:
- 1,100
- Status:
- Active
- Beds:
- 3
- Lot size:
- 7 Acres
- Baths:
- 1.00
- MLS#:
- 50128880
- Subdivision:
- None
ADDITIONAL INFORMATION
Excellent opportunity for starting or first try at being a horse farmer. Acres of land and several horse stalls, bathing area and tack room. indoor arena, and outdoor arena, paddocks, and pasture. Hay barn and additional buildings. Water is also available several places, at both pastures and in a bathing area in the stall barn. total number of stall's is 14, 6 on concrete an the additional stalls on sand. indoor arena has a sand floor. Home is an all brick ranch, with newer kitchen cabinets, and some newer appliances. three bedrooms, and 1 full and one half bath. Bedrooms have cedar closets. There is a wood burning furnace and a gas forced air furnace. Washer and dryer included.
$639,900
3555 E Douglas Larkin Twp, MI 48642
- Type:
- Single Family
- Sq.Ft.:
- 2,170
- Status:
- Active
- Beds:
- 4
- Lot size:
- 1.4 Acres
- Year built:
- 2023
- Baths:
- 3.10
- MLS#:
- 61050127494
- Subdivision:
- Aspen Pointe Estates
ADDITIONAL INFORMATION
*Basement is now finished adding 1 bed/1 bath and 1200 sqft finished space! Please see updated photos!* DECADENT ON DOUGLAS! This beautiful brand new 2170 sqft home is located in Larkin Township's Aspen Pointe subdivision and features 3 bedrooms, 2 full bathrooms and 1 half bathroom. Stunning detail waits for you around every corner with well appointed accents making your new home unique and engaging. The finishes were hand selected and give a very modern luxurious feel to the home. The primary bedroom suite is spacious and well thought with the other two bedrooms across the home in a "split ranch" configuration. A large island separating the open floor plan between the kitchen, dining and living rooms soon be a hub of activity for your family. You'll also find a convenient home office with accent wall, cute nook in the entryway for coats and shoes and a large main level laundry. The lower level gives you another 2170 sqft of blank canvas with two egress windows and is plumbed for a future bathroom. Call today for your private showing!
$639,900
3555 E Douglas Midland, MI 48642
- Type:
- Single Family
- Sq.Ft.:
- 2,170
- Status:
- Active
- Beds:
- 4
- Lot size:
- 1.4 Acres
- Baths:
- 4.00
- MLS#:
- 50127494
- Subdivision:
- Aspen Pointe Estates
ADDITIONAL INFORMATION
*Basement is now finished adding 1 bed/1 bath and 1200 sqft finished space! Please see updated photos!* DECADENT ON DOUGLAS! This beautiful brand new 2170 sqft home is located in Larkin Township's Aspen Pointe subdivision and features 3 bedrooms, 2 full bathrooms and 1 half bathroom. Stunning detail waits for you around every corner with well appointed accents making your new home unique and engaging. The finishes were hand selected and give a very modern luxurious feel to the home. The primary bedroom suite is spacious and well thought with the other two bedrooms across the home in a "split ranch" configuration. A large island separating the open floor plan between the kitchen, dining and living rooms soon be a hub of activity for your family. You'll also find a convenient home office with accent wall, cute nook in the entryway for coats and shoes and a large main level laundry. The lower level gives you another 2170 sqft of blank canvas with two egress windows and is plumbed for a future bathroom. Call today for your private showing!
- Type:
- Single Family
- Sq.Ft.:
- 1,000
- Status:
- Active
- Beds:
- 3
- Lot size:
- 2.5 Acres
- Baths:
- 1.00
- MLS#:
- 70311114
ADDITIONAL INFORMATION
COMMERCIAL Zoning. Sits on 2.5 acres of cleared land. There is a permanent easement attached to property. Full interchange at US 10. Nearby to Costco and a short distance to international airport. Connecting properties available for sale. Custom land needs possible.Sellers are licensed in real estate in State of Michigan.

Provided through IDX via MiRealSource. Courtesy of MiRealSource Shareholder. Copyright MiRealSource. The information published and disseminated by MiRealSource is communicated verbatim, without change by MiRealSource, as filed with MiRealSource by its members. The accuracy of all information, regardless of source, is not guaranteed or warranted. All information should be independently verified. Copyright 2024 MiRealSource. All rights reserved. The information provided hereby constitutes proprietary information of MiRealSource, Inc. and its shareholders, affiliates and licensees and may not be reproduced or transmitted in any form or by any means, electronic or mechanical, including photocopy, recording, scanning or any information storage and retrieval system, without written permission from MiRealSource, Inc. Provided through IDX via MiRealSource, as the “Source MLS”, courtesy of the Originating MLS shown on the property listing, as the Originating MLS. The information published and disseminated by the Originating MLS is communicated verbatim, without change by the Originating MLS, as filed with it by its members. The accuracy of all information, regardless of source, is not guaranteed or warranted. All information should be independently verified. Copyright 2024 MiRealSource. All rights reserved. The information provided hereby constitutes proprietary information of MiRealSource, Inc. and its shareholders, affiliates and licensees and may not be reproduced or transmitted in any form or by any means, electronic or mechanical, including photocopy, recording, scanning or any information storage and retrieval system, without written permission from MiRealSource, Inc.

The accuracy of all information, regardless of source, is not guaranteed or warranted. All information should be independently verified. This IDX information is from the IDX program of RealComp II Ltd. and is provided exclusively for consumers' personal, non-commercial use and may not be used for any purpose other than to identify prospective properties consumers may be interested in purchasing. IDX provided courtesy of Realcomp II Ltd., via Xome Inc. and Realcomp II Ltd., copyright 2024 Realcomp II Ltd. Shareholders.

Midland Real Estate
The median home value in Midland, MI is $134,100. This is higher than the county median home value of $128,700. The national median home value is $219,700. The average price of homes sold in Midland, MI is $134,100. Approximately 60.08% of Midland homes are owned, compared to 34.03% rented, while 5.9% are vacant. Midland real estate listings include condos, townhomes, and single family homes for sale. Commercial properties are also available. If you see a property you’re interested in, contact a Midland real estate agent to arrange a tour today!
Midland, Michigan 48642 has a population of 41,958. Midland 48642 is more family-centric than the surrounding county with 31.74% of the households containing married families with children. The county average for households married with children is 30.28%.
The median household income in Midland, Michigan 48642 is $58,910. The median household income for the surrounding county is $57,117 compared to the national median of $57,652. The median age of people living in Midland 48642 is 38.7 years.
Midland Weather
The average high temperature in July is 82.4 degrees, with an average low temperature in January of 16.1 degrees. The average rainfall is approximately 32.1 inches per year, with 41.5 inches of snow per year.
